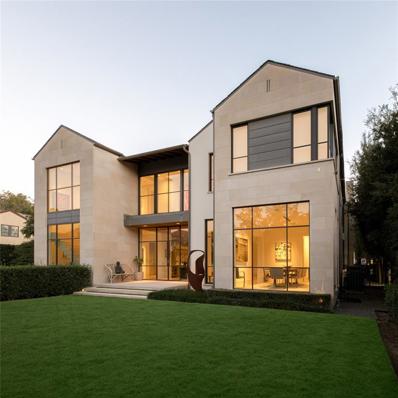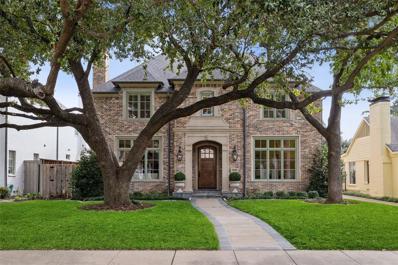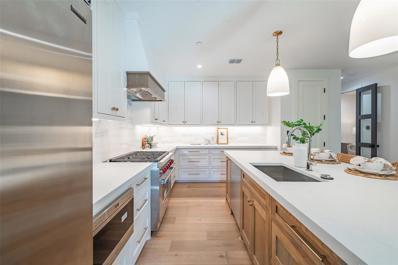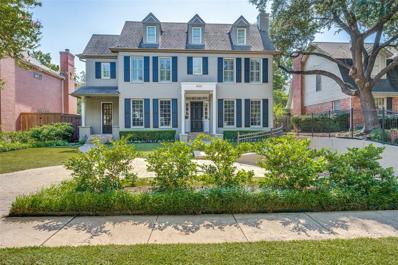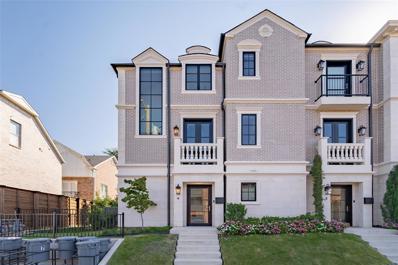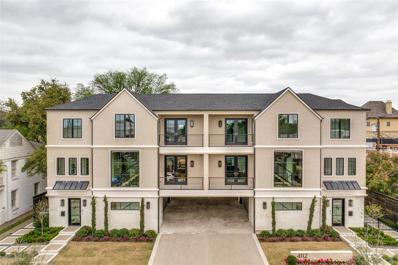University Park TX Homes for Sale
- Type:
- Single Family
- Sq.Ft.:
- 6,817
- Status:
- NEW LISTING
- Beds:
- 5
- Lot size:
- 0.28 Acres
- Year built:
- 2004
- Baths:
- 7.00
- MLS#:
- 20778749
- Subdivision:
- University Heights 6th
ADDITIONAL INFORMATION
A luxurious home constructed with the finest materials, impeccable design, and top-notch amenities, showcasing unparalleled quality in the market. A grand foyer invites you in with its bright and sleek lines. Natural light bathes the expansive rooms. The backyard resembles a resort, complete with a pool, grotto water feature, grill, and covered patio. Alongside the gourmet kitchen and wet bar, this home is expertly designed for entertaining family and friends. The primary bedroom and bath boast a steam shower, a freestanding tub, and separate closets. Exquisite custom lighting graces every corner of the residence. Extraordinary luxury is evident in every detail, and the home is conveniently located in the famous Highland Park School District. FOR CONTRACTS SIGNED BEFORE THE END OF MARCH, THE SELLER WILL BUY DOWN THE BUYER'S FIRST-YEAR INTEREST RATE TO 4.75%.
- Type:
- Single Family
- Sq.Ft.:
- 1,856
- Status:
- NEW LISTING
- Beds:
- 3
- Lot size:
- 0.09 Acres
- Year built:
- 1976
- Baths:
- 4.00
- MLS#:
- 20809589
- Subdivision:
- Westminster Place
ADDITIONAL INFORMATION
This custom remodeled modern living space 3 bed and 3.5 bath home offers a perfect blend of style, luxury, and convenience. The expansive 14-foot high, wall-to-wall windows fill the space with an abundance of natural light. Delight in the gourmet kitchen, with state-of-the-art Kitchen Aid appliances. Located in the highly desirable Highland Park ISD and just a short walk from Snider Plaza, UP Elementary, and SMU. Additional features include a large storage unit, electric gated covered 2-car parking, and a gated entrance, all within a single-story layout for ultimate convenience. Don't miss the chance to make this modern gem your new home.
- Type:
- Single Family
- Sq.Ft.:
- 3,924
- Status:
- NEW LISTING
- Beds:
- 4
- Lot size:
- 0.11 Acres
- Year built:
- 2001
- Baths:
- 5.00
- MLS#:
- 20798818
- Subdivision:
- University Anx 02 Instl
ADDITIONAL INFORMATION
Nestled in the heart of the prestigious Park Cities, this exquisite SFA home exudes timeless charm and effortless sophistication. With nearly 4,000 square feet of beautifully crafted living space, itâ??s a home designed for both everyday comfort and extraordinary entertaining. The gourmet kitchen, outfitted with stainless appliances, flows seamlessly into a cozy yet spacious family room, where a stone fireplace, beamed ceilings, and custom built-ins create the perfect gathering spot. The formal living and dining areas are equally impressive, with a second fireplace and a wet bar setting the stage for memorable evenings. Upstairs, the luxurious master suite is a true retreat, joined by three additional bedrooms, a private study, and even a dedicated exercise room. Outside, a deeper lot provides a delightful surpriseâ??a covered flagstone patio with a fireplace, perfect for al fresco dining or quiet nights under the stars. Located within the top-rated Highland Park ISD, this home offers access to some of the finest schools in Texas, all within a vibrant and family-friendly community. Convenient to Mockingbird Lane, Highland Park Village, and Snider Plaza, this is a home that perfectly balances elegance and accessibility. Your dream Park Cities lifestyle awaitsâ??come see it today!
- Type:
- Single Family
- Sq.Ft.:
- 3,839
- Status:
- NEW LISTING
- Beds:
- 4
- Lot size:
- 0.17 Acres
- Year built:
- 1981
- Baths:
- 5.00
- MLS#:
- 20771180
- Subdivision:
- Loma Linda
ADDITIONAL INFORMATION
4432 San Carlos Drive in Bradfield Elementary offers 3,839 square feet of comfortable living space with four bedrooms including a spacious primary suite with dual bathrooms and large closet. Step inside to find a welcoming foyer leading to a light and bright formal dining room and large formal living room with a fireplace and built-ins, perfect for family gatherings. Off the entry is also an informal living area with built-ins and attached office. The kitchen is a chef's dream with granite counters, cooktop, and stainless steel appliances, plus a breakfast area leading out to a covered patio - the perfect place to start your day. Above the 2 car attached garage is a fun game room, and enjoy the outdoors any day of the year with a private covered patio, pool, spa, and even a putting green! You do not want to miss this incredible home walking distance to Bradfield Elementary, Highland Park Village, and Germany Park.
- Type:
- Single Family
- Sq.Ft.:
- 1,130
- Status:
- NEW LISTING
- Beds:
- 2
- Lot size:
- 1.53 Acres
- Year built:
- 1985
- Baths:
- 3.00
- MLS#:
- 20804299
- Subdivision:
- Remington Smu Condos
ADDITIONAL INFORMATION
Rare Opportunity in The Remington â?? Spacious Two-Story Condo in HPISD Donâ??t miss your chance to own the largest floor plan in The Remington! This expansive two-story condo offers a thoughtful layout and a prime location, perfect for both personal living and investment potential. The main level boasts an open-concept design with a spacious living area, dining space, cozy fireplace, wet bar, powder bath, utility room, and seamless access to your private patio. Upstairs, youâ??ll find 2 generously sized bedrooms and 2 full bathrooms for ultimate privacy and comfort. Located within the prestigious Highland Park ISD, this condo is walkable to SMU, as well as the vibrant shops and restaurants of Hillcrest and Snider Plaza. Recent updates include: Trane HVAC system (2019) New garbage disposal (2024) New Dishwasher (2024) Nest thermostat (2019) Updated windows and patio door (2019) Bonus: Refrigerator, washer, and dryer are included! Enjoy summer days at the sparkling pool and spa, and rest easy with two assigned parking spaces (52 & 53). This unit offers the perfect canvas to personalize and update while enjoying all the conveniences of this coveted location. A rare gem and a smart investment opportunityâ??donâ??t wait!
- Type:
- Single Family
- Sq.Ft.:
- 7,755
- Status:
- Active
- Beds:
- 4
- Lot size:
- 0.35 Acres
- Year built:
- 2008
- Baths:
- 7.00
- MLS#:
- 20803541
- Subdivision:
- University Park
ADDITIONAL INFORMATION
Gorgeous Mediterranean home located near Williams and Goar parks, as well as the University Park police and fire station. The perfect balance of indoor and outdoor living spaces gives this home a warm and inviting resort feel. The first floor features a library room with stunning temperature controlled wine storage, a large living room with fireplace and access to a covered stone porch, formal dining with adjacent butler's pantry and an expansive, updated kitchen with Wolf range, Sub Zero, large island and breakfast area that blends into the spacious family room, with beamed ceiling, fireplace and French doors to a covered porch with fireplace. There is also a mudroom with full pool bath. To the rear of the house, there is an exercise area as well as a large game room with a full bath on the 2nd level. The large primary suite features hardwood flooring, fireplace, a sitting area and its own private porch with a fireplace. The primary bath has heated flooring, separate vanities, jetted tub and a beautiful stone shower. The resort style backyard has an outdoor cooking area with a gas grill and Green Egg, sparkling heated pool with a resistance blower and separate spa and is surrounded by low maintenance artificial turf. This property is ideal for entertaining or a family staycation!
- Type:
- Single Family
- Sq.Ft.:
- 5,023
- Status:
- Active
- Beds:
- 4
- Lot size:
- 0.24 Acres
- Year built:
- 2001
- Baths:
- 5.00
- MLS#:
- 20801333
- Subdivision:
- University Heights 6th Sec
ADDITIONAL INFORMATION
Welcome to 3420 Wentwood located in sought after Hyer school area. Updated with quality and style, this appealing home has been taken to a new level. The transitional home has large formals off center hall which opens into expansive kitchen and den. Kitchen has white marble, island, built-in desk, top of line appliances, great storage. Den has spacious sitting area with breathtaking view of pool, turfed yard area, covered patio with built in FP & outdoor kitchen. Downstairs also has beautiful perfectly located study; wine room and bar. Upstairs has 4 ensuite bedrooms; playroom (could be 5th bedroom). Other features are wonderful updated quarters over garage; front yard landscaped sitting area; replaced door and windows. Excellent Floorplan!
$1,950,000
3527 Asbury Street University Park, TX 75205
- Type:
- Single Family
- Sq.Ft.:
- 4,205
- Status:
- Active
- Beds:
- 5
- Lot size:
- 0.1 Acres
- Year built:
- 2003
- Baths:
- 5.00
- MLS#:
- 20797112
- Subdivision:
- Wesley Place
ADDITIONAL INFORMATION
Step into a world of elegance and sophistication with this stunning four-story luxury home boasting over 4,200 square feet of living space. This Italian villa-style residence offers an exquisite blend of character and modern luxury. With four expansive floors, this home provides flexibility, openness, and privacy for its owner-occupants. Adorned with quartz finishes and Wolf and Bosch appliances the kitchen is a chef's dream, perfect for cooking and entertaining. Hardwoods flow throughout the home, adding warmth and timeless appeal. Intricate custom millwork and details characteristic of the Italian villa style enhance the home's charm and elegance. Four spacious, flexible living areas offer plenty of room for entertaining guests or cozy family gatherings. The rare basement space is perfect for an office, safe room, craft space, workshop, or wo(man) cave. Generously sized rooms ensure comfort and ample space for all your needs. This home features an EV charger in the garage. Nestled in the highly coveted area of University Park, this home is just a stone's throw away from Southern Methodist University (SMU). The location offers easy walking access to the university, Highland Park Middle School, and Intermediate School. Enjoy the convenience of numerous prestigious retail and dining options in close proximity.
- Type:
- Condo
- Sq.Ft.:
- 1,416
- Status:
- Active
- Beds:
- 2
- Lot size:
- 0.16 Acres
- Year built:
- 1991
- Baths:
- 3.00
- MLS#:
- 20794662
- Subdivision:
- Rosedale Manor Twnhms
ADDITIONAL INFORMATION
Welcome to your new home at 3325 Rosedale Avenue, Unit B, nestled in the heart of University Park, TX! This charming 2-bedroom, 2.5-bathroom townhouse offers a perfect blend of comfort and style, just a stone's throw away from the vibrant SMU campus making it a great option for student housing. Step inside to discover a spacious 1,409 square feet of thoughtfully designed living space. Large windows throughout the home flood each room with natural light, creating a warm and inviting atmosphere. The living room is a cozy retreat, featuring a gas fireplace and built-ins that add both character and functionality. Whether you're hosting friends or enjoying a quiet night in, this space is sure to impress. The updated kitchen is a true delight, boasting painted cabinets and sleek granite countertops. It's perfect for whipping up your favorite meals or trying out new recipes. Adjacent to the kitchen, you'll find a dining room that's ideal for entertaining or enjoying a casual meal. Both bedrooms are generously sized and come with their own en-suite bathrooms, offering privacy and convenience. The loft at the top of the stairs provides a versatile space that can be used as an office, reading nook, or extra storage. Additional amenities include a garage, and laundry area complete with a washer and dryer in the unit. Don't miss the chance to make this delightful townhouse your new home sweet home!
- Type:
- Townhouse
- Sq.Ft.:
- 2,336
- Status:
- Active
- Beds:
- 3
- Lot size:
- 0.16 Acres
- Year built:
- 2019
- Baths:
- 3.00
- MLS#:
- 20775561
- Subdivision:
- Methodist University
ADDITIONAL INFORMATION
3-story modern townhome, built in 2020 by J Gregory Homes located within close walking distance to Highland Park High School in the heart of the Park Cities.This unit is the only unit in the triplex that has its own turfed side yard. Open floor plan, large windows and balcony, oversized bedrooms, each with sleek ensuite baths and ceiling fans. Primary suite has separate vanities, tub and shower, and a custom walk-in closet. Approximately a half a mile to Highland Park Village and just under 2 miles to Dallas Love Field Airport.
$1,925,000
2932 Fondren Drive University Park, TX 75205
- Type:
- Single Family
- Sq.Ft.:
- 2,464
- Status:
- Active
- Beds:
- 3
- Lot size:
- 0.15 Acres
- Year built:
- 1929
- Baths:
- 3.00
- MLS#:
- 20785862
- Subdivision:
- University Court
ADDITIONAL INFORMATION
Don't miss your chance to own this CHARMING home on Fondren in HPISD! Located on a serene, tree-lined street and just blocks from SMU, the George W. Bush Presidential Library, and Snider Plaza shopping and dining, this home is truly a gem! Rare forward setback allows for an oversized yard with pool, gardens, and detached garage. The covered front porch leads to a Living Room with fireplace. Pass through one of many arches to the darling wallpapered formal Dining Room. Great flow for entertaining or everyday living as you can easily move between the Formals to the updated Kitchen and oversized Den with fireplace, which all overlook the pool and open patio. The Office overlooks the landscaped yard and has original French doors. Beyond another arch is the Utility Room. A large storage closet and wallpapered Powder Bath complete the first floor. The oversized Primary Suite features a walk-in closet, large, updated, private Bath with separate vanity areas, soaking tub, and large shower. Two additional spacious Bedrooms share the updated Hall Bath. Enjoy hardwood floors, abundant natural light, and the winning combination of charm and modern convenience.
- Type:
- Single Family
- Sq.Ft.:
- 6,020
- Status:
- Active
- Beds:
- 5
- Lot size:
- 0.34 Acres
- Year built:
- 1993
- Baths:
- 7.00
- MLS#:
- 20785505
- Subdivision:
- University Park Rep
ADDITIONAL INFORMATION
This charming corner-lot home is a must-see! Sitting on a 100x150 lot and taken to the studs and expanded in 2016 this home was also recently refreshed with a modern touch, it boasts fresh interior and exterior paint and beautifully refinished floors that shine like new. The open and bright floor plan is designed for effortless living and entertaining, with ample natural light flooding the main living areas. Downstairs, you'll find a guest room with full bath and a spacious game room perfect for gatherings, hobbies, or creating your ultimate entertainment space. The kitchen, family room and breakfast room create the perfect layout for family gatherings. A bright formal study sits at the front of the home with a ton of natural light. The dining room contains beautiful wood work on the ceilings for the perfect extra touch! The home provides a seamless flow, making every room feel welcoming and connected. The propertyâ??s corner lot location offers views of DCC golfing greens and extra yard space, ideal for outdoor activities. Upstairs contains the other bedrooms including the Primary Suite. The primary has an extra sitting room attached, an amazing closet and free standing tub. Move-in ready and stylishly updated, this home combines comfort and versatility in a prime setting.
$4,295,000
3537 Milton Avenue University Park, TX 75205
- Type:
- Single Family
- Sq.Ft.:
- 6,668
- Status:
- Active
- Beds:
- 4
- Lot size:
- 0.21 Acres
- Year built:
- 2015
- Baths:
- 7.00
- MLS#:
- 20778203
- Subdivision:
- Francis Daniel
ADDITIONAL INFORMATION
Step into this beautiful, traditional University Park home built in 2016 by Palatial estates, renowned for their exceptional open floor plans and state-of-the-art building concepts. This residence features custom iron doors and staircases designed by the acclaimed San Miguel Ironworks. The entryway is flanked by a stately study and formal dining room. The gourmet kitchen, with marble countertops, flows seamlessly into a cozy living area that overlooks a stunning backyard oasis with a custom pool and BBQ area, perfect for entertaining. Located just steps from Schneider Plaza, with shopping and dining options, this is the ultimate family home.
- Type:
- Single Family
- Sq.Ft.:
- 6,669
- Status:
- Active
- Beds:
- 4
- Lot size:
- 0.4 Acres
- Year built:
- 2019
- Baths:
- 9.00
- MLS#:
- 20771256
- Subdivision:
- University Park
ADDITIONAL INFORMATION
Nestled in one of Dallas' most sought-after neighborhoods, this University Park residence epitomizes luxury and meticulous craftsmanship. Custom-designed by acclaimed architect SHM, built by Tatum Brown, and styled by Morgan Farrow, this home leaves no detail overlooked. The open, light-filled floor plan showcases floor-to-ceiling glass windows, creating an ideal setting for year-round entertaining. The first floor features expansive living spaces, an office, a formal dining room, an elevator, a butler's pantry, a wine room, and a gourmet kitchen that flows seamlessly into a breakfast area and family room. The primary suite is a private retreat, complete with a vaulted ceiling, sitting area, custom his-and-hers closets, and a balcony overlooking the beautiful backyard. Upstairs, youâll find three spacious ensuite bedrooms and a large game room. Additional house features include a storm shelter, a sauna, and a cold plunge. Separate guest quarters. Three-car garage plus lift. Outdoors, an entertainerâs paradise awaits, with multiple covered seating areas, a putting green, an outdoor kitchen, a fireplace, and a pool.
- Type:
- Single Family
- Sq.Ft.:
- 5,557
- Status:
- Active
- Beds:
- 4
- Lot size:
- 0.19 Acres
- Year built:
- 2007
- Baths:
- 6.00
- MLS#:
- 20767645
- Subdivision:
- Idlewild
ADDITIONAL INFORMATION
Stunning. Timeless. Transitional. Quality Construction by Terry Woldt. Original Owner. Hyer Elementary. Interior Lot. Desirable Center Hall Floor Plan. Generous Room Sizes. All Hardwood Flooring including Herringbone Patterned Flooring. No Carpets. Tailored Millwork and Crown Mouldings. Large Windows in Every Room. 11-Foot Ceilings on First Floor. 9-Foot Ceilings on Second Floor. Two Stairways. Two Oversized Stone Fireplaces. Architectural Detail includes Trayed Ceiling and Groin Ceiling. All Bedrooms enjoy Private Ensuite Baths and Walk-In Closets. Foodie Kitchen with 2 Dishwashers, Built-in Refrigerator, Commercial Gas Cooking Station, and Island with Prep Sink. Richly Appointed Office on First Floor. Large Mudroom, Powder Bath plus Extra Half Bath on first floor. Large Upper Back Landing with Built-in Desk, Shelving, and Cabinets. Gameroom as well as Utility Room on Second Floor. Sizeable Covered Back Patio with Built-in Grilling Station. Alley Entrance Garage with Electronic Gate. Room for a Pool if desired. Fantastic Location. Short Walk to Preston Center. Definitely a Forever Home!
- Type:
- Condo
- Sq.Ft.:
- 2,506
- Status:
- Active
- Beds:
- 3
- Lot size:
- 0.32 Acres
- Year built:
- 2024
- Baths:
- 3.00
- MLS#:
- 20751530
- Subdivision:
- Preston Heights
ADDITIONAL INFORMATION
No expense was spared in these gorgeous townhomes by Stainback Construction. This luxury townhome boasts all the highest end features such as Wolf and Sub zero appliances, hardwoods all throughout, smart home technology, Pella doors and windows and much more. This unit features a highly functional three story floor plan with a private elevator, a chef's kitchen, a magnificent primary suite and bath, a private office, as well as a 3-car garage. Not to mention that you're walking distance from Highland Park High School, Highland Park Village, and the shops on Preston. Don't miss out on this incredible opportunity to buy a brand new luxury townhome in the heart of University Park!
- Type:
- Single Family
- Sq.Ft.:
- 3,166
- Status:
- Active
- Beds:
- 3
- Lot size:
- 0.08 Acres
- Year built:
- 2023
- Baths:
- 4.00
- MLS#:
- 20754333
- Subdivision:
- Vanderbilt Place
ADDITIONAL INFORMATION
3629 McFarlin Blvd is an impeccable residence within the Highland Park School System, walking distance to Park Citiesâ?? finest shopping, dining, and prestigious SMU. This home offers a rare combination of polished interiors, a thoughtful layout, and abundant natural light throughout. The beautiful entryway opens to a seamless floor plan that blends the cozy living area and fireplace with a private office, dining, and a kitchen perfect for entertaining. The kitchen features an elegant Carrera marble waterfall island, stainless steel appliances, a Wolf gas cooktop, and ample storage. Spanning more than 3,166 square feet, this newly crafted masterpiece includes three upstairs bedrooms. The first bedroom offers an oversized window with views of the front landscape. The primary suite features a sitting area, en-suite bathroom with dual sinks, freestanding shower, tub, and a custom walk-in closet. A rear butterfly staircase leads to the private third bedroom. Perfect for a small family, busy executive, or downsizer seeking luxury and security.
- Type:
- Single Family
- Sq.Ft.:
- 7,329
- Status:
- Active
- Beds:
- 5
- Lot size:
- 0.26 Acres
- Year built:
- 2006
- Baths:
- 8.00
- MLS#:
- 20752477
- Subdivision:
- University Heights
ADDITIONAL INFORMATION
This 7,329 sq ft home on a beautiful wide boulevard in University Park is an amazing value. It offers 5 large bedrooms and 6.2 bathrooms, an elevator, a temperature-controlled wine room, and abundant space making it ideal for a growing family. As you enter this stately home, you'll find a winding staircase leading to spacious living areas. The gourmet kitchen features top-of-the-line appliances and ample counter space, perfect for family gatherings. The master suite includes separate closets and bathrooms, while a large office provides a quiet workspace. Enjoy outdoor living on the covered patio, which features a fireplace for a cozy atmosphere. Additional highlights include two additional fireplaces a lovely backyard, a game room, abundant storage, and a third-floor bedroom with a full bath. Another bonus is the three-car tandem garage with extra storage. Recent updates include fresh paint and a new AC system to add to the appeal. This home combines comfort, beauty, and functionality, making it a perfect choice for families looking for room to grow. Located near schools, shopping, and major freeways, this home has it all.
- Type:
- Single Family
- Sq.Ft.:
- 6,450
- Status:
- Active
- Beds:
- 5
- Lot size:
- 0.24 Acres
- Baths:
- 8.00
- MLS#:
- 20707301
- Subdivision:
- University Heights
ADDITIONAL INFORMATION
New construction on oversized corner lot in the heart of the Fairway in University Park. This transitional three story home consists of 6,450 square feet offers 5 beds, 5 en suite baths, 2 powder baths, 1 pool bath, a media room, game room, formals, outdoor living and equipped for future elevator. Sub Zero Wolf appliances with prep kitchen and pantry ideal entertaining. Large family room opens to a covered patio with masonry fireplace with bug screens & heaters. The main floor also includes dining room, family room and speakeasy, both with masonry fireplaces. Second floor boasts primary bedroom suite with his and her closets, game room, & three additional en-suite bedrooms. Additional secondary bedroom on the third floor. This stunning home has been thoughtfully designed and crafted with the family in mind. Estimated completion end of Summer 2025. Zoned for Hyer ES in acclaimed Highland Park ISD.
- Type:
- Single Family
- Sq.Ft.:
- 6,244
- Status:
- Active
- Beds:
- 5
- Lot size:
- 0.23 Acres
- Year built:
- 2006
- Baths:
- 8.00
- MLS#:
- 20752649
- Subdivision:
- Westminster Place
ADDITIONAL INFORMATION
Great drive-up sets the stage for this beautiful home, custom built for the current owners. Center hall plan with spacious entryway, split formals, large family room, and handsome study beyond. Great kitchen and breakfast area, with superb storage. Butlerâs pantry and flex space located just off the kitchen. Thereâs also a separate entry at the front left of the home, perfect for a mudroom, with space for a stack washer-dryer. Huge patio area is at the rear of the home, with a fireplace and drop-down screens, plus space for seating & dining, looking out to a dynamite pool and artificially turfed backyard. Upstairs are five spacious bedrooms, all with tray ceilings, and a full-sized utility. Super fun and super unusual for this area is the very large basement, featuring multiple entertainment areas, serving bar, powder room, bountiful storage space, and access to both the oversized garage and the exterior. Plus a whole house generator! Please see Transaction Desk for offer instructions.
- Type:
- Condo
- Sq.Ft.:
- 1,771
- Status:
- Active
- Beds:
- 2
- Lot size:
- 0.35 Acres
- Year built:
- 2023
- Baths:
- 2.00
- MLS#:
- 20749376
- Subdivision:
- Hursey Amended
ADDITIONAL INFORMATION
No expense was spared in these gorgeous townhomes by Stainback Construction. Located right next door to Snider Plaza shopping center, this luxury townhome boasts all the highest end features such as Wolf and Sub Zero appliances, hardwoods all throughout, smart home technology, Pella doors and windows with automatic shades, California closets and much more. This unit features a highly functional three story floor plan with a private elevator, a chef's kitchen, a magnificent primary suite and bath with a heated Toto Neorest toilet and bidet, as well as a 2-car garage with epoxy flooring and an electric car charging outlet. Don't miss out on this incredible opportunity to buy a brand new luxury townhome in the heart of University Park!
- Type:
- Condo
- Sq.Ft.:
- 2,521
- Status:
- Active
- Beds:
- 3
- Lot size:
- 0.33 Acres
- Year built:
- 2024
- Baths:
- 3.00
- MLS#:
- 20748315
- Subdivision:
- Preston Heights
ADDITIONAL INFORMATION
No expense was spared in these gorgeous townhomes by Stainback Construction. This luxury townhome boasts all the highest end features such as Wolf-range, Sub zero, hardwoods all throughout, smart home technology, Pella doors and windows and much more. This unit features a highly functional three story floor plan with a private elevator, a chef's kitchen, a magnificent primary suite and bath, as well as a 2-car garage. Not to mention that you're walking distance from Highland Park High School, Highland Park Village, and the shops on Preston. Don't miss out on this incredible opportunity to buy a brand new luxury townhome in the heart of University Park!
- Type:
- Single Family
- Sq.Ft.:
- 5,970
- Status:
- Active
- Beds:
- 5
- Lot size:
- 0.29 Acres
- Year built:
- 2002
- Baths:
- 7.00
- MLS#:
- 20744139
- Subdivision:
- Seventh Sec University Heights
ADDITIONAL INFORMATION
Nestled in the heart of University Park, this custom, 5970 SF all stone home with Ludowici tile roof sits on a corner lot, offering an ideal blend of elegance & comfort. Upon entering, the formal living & dining areas welcome you, while the study with built-ins provides a versatile space for work. The chef's kitchen, recently remodeled to perfection, features a large island, double oven, & stone-outlined gas cooktop, all seamlessly flowing into the breakfast room & oversized den with a vaulted ceiling & fireplace.The second floor hosts 3 en-suite bedrooms, office, & an oversized primary suite offering a tranquil haven with a fireplace, double vanity bathroom, & 2 large walk-in closets. The 3rd floor presents an expansive bedroom with en suite bath. Outside, the landscaped backyard beckons with a covered stone patio, built-in grill, a lush grassy area & rare 3 car garage plus Porte Cochere. Home is conveniently located within walking distance to parks, shops & dining in Preston Center.
$1,995,000
3321 Rankin Street University Park, TX 75205
- Type:
- Single Family
- Sq.Ft.:
- 2,316
- Status:
- Active
- Beds:
- 3
- Lot size:
- 0.17 Acres
- Year built:
- 1927
- Baths:
- 2.00
- MLS#:
- 20739135
- Subdivision:
- S M U Heights
ADDITIONAL INFORMATION
Jewel box Tudor on a tree lined street in HPISD. Steps from Snider Plaza and walk to SMU, UP Elementary, UP pool and some of the neighborhoodâs best parks. Features include; 3 bedrooms, 2 baths, 2 large living areas, recently updated Chefâs kitchen and primary bath (2022). Guest quarters off the oversized 1-car garage. The primary suite is a wonderful retreat with office or dressing room. Other recent updates include; roof, paint, plumbing, electric, HVAC, designer light fixtures, custom window treatments and wallpaper. See full list of improvements in Transaction Desk. Buyer and buyerâs agent to verify all information herein.
Open House:
Sunday, 1/12 1:00-3:00PM
- Type:
- Condo
- Sq.Ft.:
- 2,220
- Status:
- Active
- Beds:
- 4
- Lot size:
- 0.49 Acres
- Year built:
- 2007
- Baths:
- 4.00
- MLS#:
- 20729591
- Subdivision:
- 4524 Emerson Condos
ADDITIONAL INFORMATION
Wonderful, beautifully appointed rare one owner 4 bedroom 3.1 bath University Park three story condo in a fantastic location close to Highland Park High School and all the amenities that the Park Cities offers including Germany Park, the shops and restaurants along Lovers Lane and Highland Park Village. The home is zoned to coveted Bradfield Elementary. The private first-floor bedroom and bath is a perfect bedroom retreat or office. The second floor is an entertainer's dream with a fabulous kitchen equipped with white cabinets, granite countertops, a breakfast bar and stainless steel appliances open to the spacious dining room and living area with a fireplace. The covered balcony provides an outdoor space year round. The primary suite and 2 bedrooms with an adjoining full bath on the third floor offer the upmost privacy. Gleaming hardwoods. Spacious 2 car garage and plenty of storage. An incredible offering providing the most sought-after convenient lifestyle!

The data relating to real estate for sale on this web site comes in part from the Broker Reciprocity Program of the NTREIS Multiple Listing Service. Real estate listings held by brokerage firms other than this broker are marked with the Broker Reciprocity logo and detailed information about them includes the name of the listing brokers. ©2025 North Texas Real Estate Information Systems
University Park Real Estate
The median home value in University Park, TX is $1,873,200. This is higher than the county median home value of $302,600. The national median home value is $338,100. The average price of homes sold in University Park, TX is $1,873,200. Approximately 78.42% of University Park homes are owned, compared to 15.87% rented, while 5.71% are vacant. University Park real estate listings include condos, townhomes, and single family homes for sale. Commercial properties are also available. If you see a property you’re interested in, contact a University Park real estate agent to arrange a tour today!
University Park, Texas has a population of 25,029. University Park is more family-centric than the surrounding county with 50.86% of the households containing married families with children. The county average for households married with children is 32.82%.
The median household income in University Park, Texas is $247,045. The median household income for the surrounding county is $65,011 compared to the national median of $69,021. The median age of people living in University Park is 35.3 years.
University Park Weather
The average high temperature in July is 95.2 degrees, with an average low temperature in January of 36.3 degrees. The average rainfall is approximately 38.3 inches per year, with 1.5 inches of snow per year.













