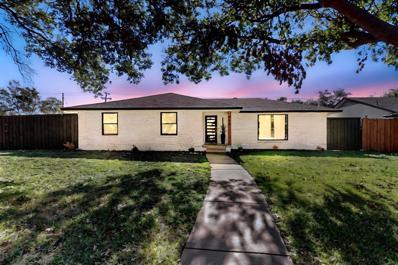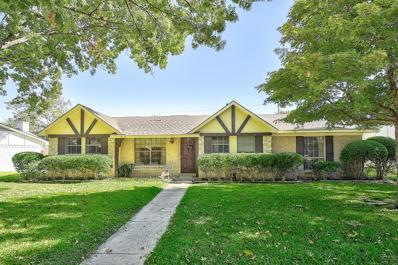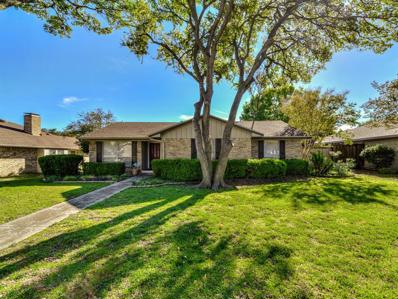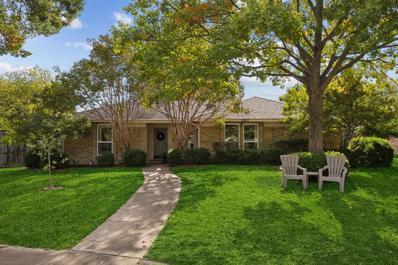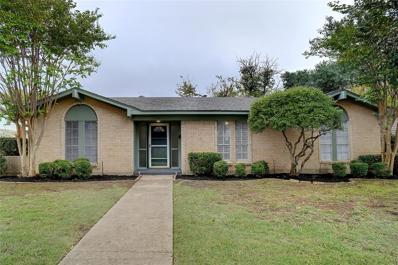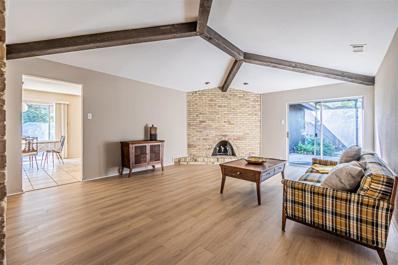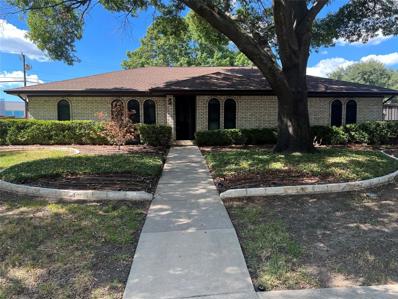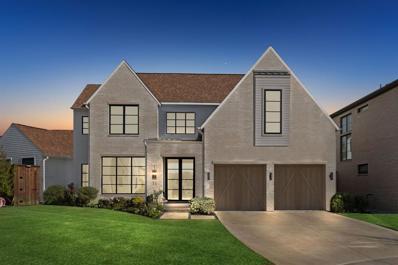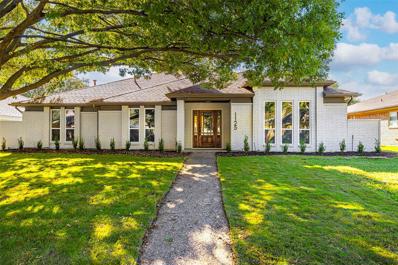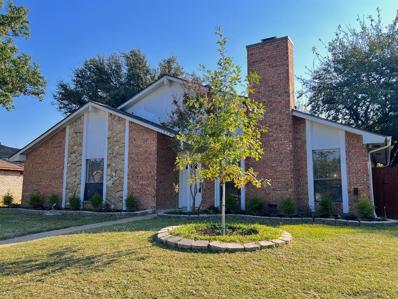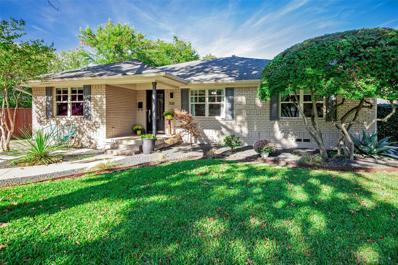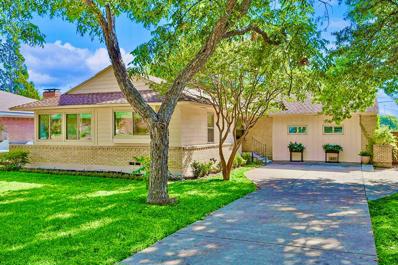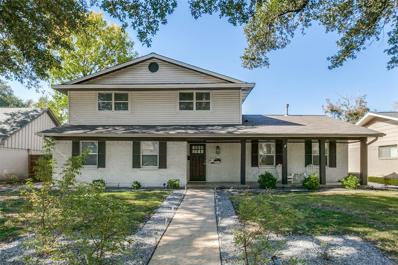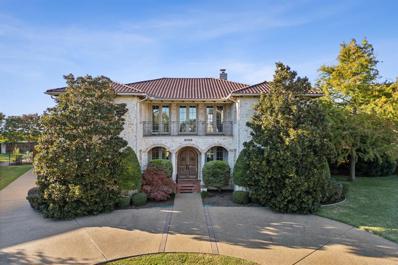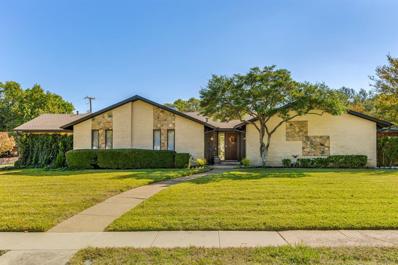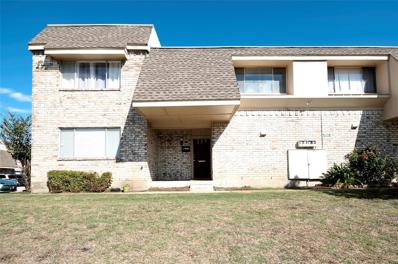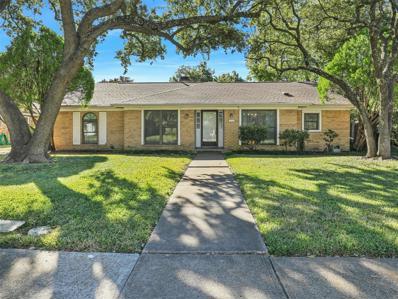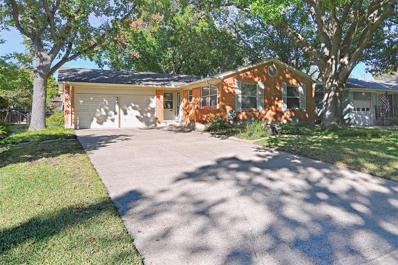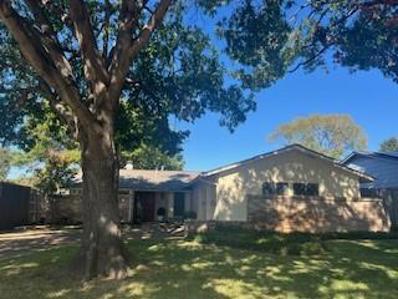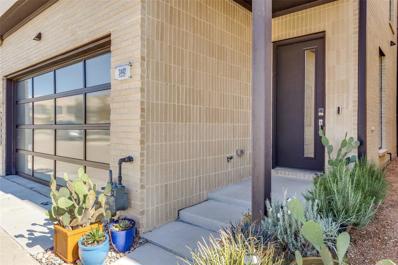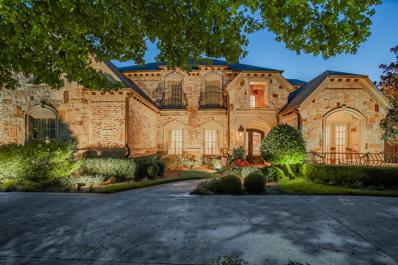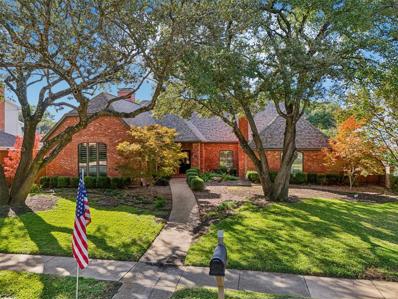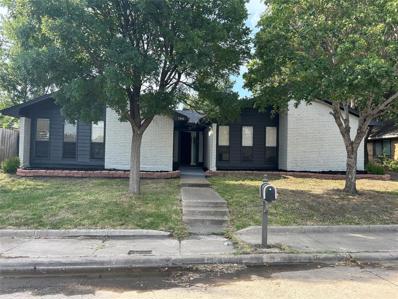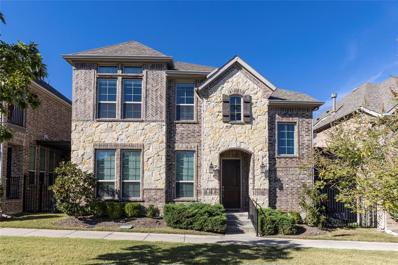Richardson TX Homes for Sale
- Type:
- Single Family
- Sq.Ft.:
- 2,677
- Status:
- NEW LISTING
- Beds:
- 3
- Lot size:
- 0.29 Acres
- Year built:
- 1960
- Baths:
- 4.00
- MLS#:
- 20782701
- Subdivision:
- Highland Estates
ADDITIONAL INFORMATION
Discover this beautiful 4-bedroom, 3-bathroom remodeled home that is situated on a prime corner lot, offering a huge yard perfect for outdoor activities and relaxation. Inside, you'll find an open-concept kitchen, ideal for entertaining, along with a spacious living area that features a large front window, filling the space with natural light and offering a welcoming atmosphere. The primary suite is a true retreat with a luxurious en-suite bath that includes a sauna for ultimate relaxation, and an oversized walk-in closet providing plenty of storage. Step outside to your private oasis, featuring a sparkling 75ft lap pool and an outdoor half bath, making it perfect for poolside gatherings and entertaining. Recent updates include: roof, interior & exterior paint, primary bathroom & closet remodel, and kitchen countertops & backsplash.
- Type:
- Single Family
- Sq.Ft.:
- 1,530
- Status:
- NEW LISTING
- Beds:
- 3
- Lot size:
- 0.18 Acres
- Year built:
- 1963
- Baths:
- 2.00
- MLS#:
- 20782360
- Subdivision:
- Canyon Creek 1st Inst
ADDITIONAL INFORMATION
PRAIRIE CREEK ELEMENTARY! Bring your Redecorating Ideas to this Canyon Creek Canvas! The Location is Well Worth Your Eventual Updating Investment! The Bones are Solid on this Time Capsule and You can BYOV (Bring Your Own Vision)! HVAC Nov. 21! Water Heater 2022! New Range! Recent Garage Door and Opener! Back Yard Cast Iron Pipes replaced! Washer, Dryer and Refrigerator are included! Built-ins Adjacent to Wood Burning Fireplace! Towering Specimen Red Oak! Your Family will Mentally Amortize a Sizable Portion of your Mortgage as Money that could have Otherwise Gone to a Private Elementary school! Sandy Trail is a Leave it to Beaver Street with GREAT Neighbors and Lots of Young Children!
Open House:
Saturday, 12/7 11:00-2:00PM
- Type:
- Single Family
- Sq.Ft.:
- 1,746
- Status:
- NEW LISTING
- Beds:
- 3
- Lot size:
- 0.2 Acres
- Year built:
- 1973
- Baths:
- 2.00
- MLS#:
- 20780002
- Subdivision:
- Meadowcreek Sec 01
ADDITIONAL INFORMATION
Exciting news â a new property now available! Located in Duck Creek, this 3 bedroom, 2 bathrooms home features, spacious layout, nice size bedrooms, and more.. Whether you're a first-time buyer or looking for your next home, this is one you won't want to miss.
- Type:
- Single Family
- Sq.Ft.:
- 1,928
- Status:
- NEW LISTING
- Beds:
- 4
- Lot size:
- 0.18 Acres
- Year built:
- 1980
- Baths:
- 2.00
- MLS#:
- 20781020
- Subdivision:
- Woodcreek Rep
ADDITIONAL INFORMATION
Welcome to this beautifully updated home in the heart of sought after Richardson ISD. This light-filled home features an open, updated island kitchen perfect for meal prep and entertaining. A charming brick fireplace serves as a focal point separating the kitchen from the living area and creates easy space for entertaining. The pie shaped lot allows a larger backyard with mature shade trees, garden area, and even a custom chicken coop! Updates include new roof '24, water heater '22, and kitchen and dining renovation '21. The neighborhood also features playgrounds and outdoor activities within walking distance at nearby Owens Park. Welcome home!
- Type:
- Single Family
- Sq.Ft.:
- 1,529
- Status:
- NEW LISTING
- Beds:
- 3
- Lot size:
- 0.17 Acres
- Year built:
- 1969
- Baths:
- 2.00
- MLS#:
- 20772174
- Subdivision:
- Northway Acres 03
ADDITIONAL INFORMATION
Great location in Richardson right off Highway 75 and minutes to Downtown Dallas, shopping, restaurants and entertainment. Priced to sell with room to add your updates and finishing touches. Look at the area comps and you can see this one is a find! Great space and layout. As you enter the home the formal dining area would make a great study. The living area is large with a gas start fireplace that centers the room with double doors leading to a large backyard. There are 3 bedrooms, 2 full baths and a two car rear entry garage, not many rear entry streets in the area. Primary has a nice size walk in closet. So much potential! Ready to occupy, use as an investment. Most desirable Richardson ISD and private schools in the area.
- Type:
- Single Family
- Sq.Ft.:
- 1,924
- Status:
- NEW LISTING
- Beds:
- 4
- Lot size:
- 0.21 Acres
- Year built:
- 1968
- Baths:
- 2.00
- MLS#:
- 20783886
- Subdivision:
- Canyon Creek Country Club 11
ADDITIONAL INFORMATION
Canyon Creek Mid Century Single Story home that has been in the same family for over four decades. This 4 bedroom 2 bathroom home is on a lovely tree-lined street, yet close to grocery, coffee, restaurants, and easy access to 75 and George Bush. Formal living room features vaulted ceilings with deep wood beams, wood burning fireplace and access to the backyard. Formal dining room is ideal for entertaining, with easy access to the kitchen and living room. Kitchen offers stainless steel appliances, granite countertops, double oven, recessed lighting with tray ceiling, eat-in kitchen area with an additional family room and additional access to the sideyard for cooking and dining outdoors. 3 nice sized bedrooms, full bathroom with some accessible features. Primary suite offers access to the backyard, a deep walk-in closet, and an updated bathroom. An opportunity to call Canyon Creek home, HOA is voluntary with no dues.
$399,900
3 Shannon Court Richardson, TX 75082
- Type:
- Single Family
- Sq.Ft.:
- 1,967
- Status:
- NEW LISTING
- Beds:
- 3
- Lot size:
- 0.14 Acres
- Year built:
- 1977
- Baths:
- 2.00
- MLS#:
- 20775318
- Subdivision:
- Carriage Square
ADDITIONAL INFORMATION
Discover a hidden gem in Richardson, Texas! This charming house offers a world of possibilities for the savvy investor. With three bedrooms and two bathrooms spread across 1,967 square feet, this property has ample space for your creative vision to flourish. Step inside and be greeted by a cozy fireplace, perfect for those chilly Texas evenings. But the real star of the show awaits you outdoors. A sparkling pool that's just begging for some poolside parties. Located in a fantastic neighborhood, this home is a blank canvas waiting for your personal touch. Whether you're looking to flip or create your dream rental property, the potential here is as vast as the Texas sky. The primary bedroom offers a peaceful retreat, while the other two bedrooms provide flexibility for various living arrangements. With a little imagination and elbow grease, you could transform this house into the talk of the town. So, put on your investor hat and get ready to dive into this exciting opportunity. After all, in the world of real estate, it's not just about location, location, location â it's about potential, potential, potential! And this property has it in spades.
$1,675,000
11 Mimosa Place Richardson, TX 75080
- Type:
- Single Family
- Sq.Ft.:
- 3,856
- Status:
- Active
- Beds:
- 5
- Lot size:
- 0.22 Acres
- Year built:
- 2021
- Baths:
- 5.00
- MLS#:
- 20779750
- Subdivision:
- Mimosa Place Add
ADDITIONAL INFORMATION
Welcome to this gorgeous and well-appointed 2021 custom built home by Shaddock Caldwell located on a cul-de-sac featuring the largest lot (9,722 SF lot) in the subdivision â plenty of room for a pool and grassy space. Enjoy designer finishes, soaring ceilings and an abundance of windows which allow tons of natural light in this outstanding traditional home. This stunning home features 5 bedrooms (one is currently being used as an office), 5 full bathrooms, open floor plan, and spectacular exterior sliding doors to the outside â perfect for entertaining. The gourmet kitchen features stainless steel Dacor commercial grade range, built-in side by side freezer-refrigerator, walk-in pantry, a spacious island with plenty of seating, and around the corner a fantastic dry bar with custom shelving. Enjoy the first floor primary bedroom with ensuite spa-like bathroom complete with dual vanities, separate shower, an amazing soaking tub, and spacious walk-in closet. Upstairs features a spacious second living area â perfect area to be used as a media or game room. Each spacious secondary bedroom features stunning ensuite bathrooms and walk-in closets. Home is located in the sought after Mohawk Elementary-Pearce HS feeder pattern and close to many shops, restaurants, and walking distance to parks and playgrounds. Come make this home yours today. No sign in yard.
- Type:
- Single Family
- Sq.Ft.:
- 3,030
- Status:
- Active
- Beds:
- 5
- Lot size:
- 0.21 Acres
- Year built:
- 1978
- Baths:
- 4.00
- MLS#:
- 20777749
- Subdivision:
- J J Pearce Sec 01
ADDITIONAL INFORMATION
SHOWINGS BEGIN THURSDAY. OPEN HOUSE THURS & SAT. This is the one! Nestled along a serene, tree-lined street within the sought-after Mohawk Elementary & JJ Pearce High School RISD zones, this is a rare find in a neighborhood steeped in charm & nostalgia. This 5-bedroom masterpiece (including a private mother-in-law suite), 3.5-bathroom haven spans 3,030 square feet, offering a compelling blend of modern luxury & timeless warmth. Impeccably reimagined by Maverick Design, lofty ceilings soar above exquisite wood floors and an airy open-concept design that seamlessly marries elegance with energy efficiency. The formal living & dining rooms are perfect for entertaining while a striking double-sided, floor-to-ceiling brick fireplace acts as a captivating focal point. The kitchen welcomes foodies & guests alike with custom cabinetry, sleek countertops, & stainless steel appliances. Friends can gather around the dining nook or step outside to the picturesque side patio to indulge in an evening aperitif. When the day winds down, retreat to the thoughtfully positioned mother-in-law suite w ensuite bath which can also be used as an office or playroom. On the opposite wing, 3 spacious secondary bedrooms offer fresh carpeting & chic lighting. The primary suite is a true sanctuary with a cozy reading nook, spacious walk-in closet + spa-like ensuite bath with walk-in shower, garden tub, refined modern finishes + 2 additional closets. Step outside into the private backyard, perfect for a trendy stock pool or simply unwinding under the covered patio's shade. The rear-facing garage conveniently connects to a combo mudroom+laundry area, blending practicality with charm. Speaking of charm, Chesterton Drive itself whispers of simpler timesâit's a place where children ride their bikes, neighbors exude warmth, and generations return to the comfort and nostalgia of a neighborhood well-loved & carefully preserved. With shopping+dining just moments away, experience the magic of 1125 today.
- Type:
- Single Family
- Sq.Ft.:
- 2,609
- Status:
- Active
- Beds:
- 4
- Lot size:
- 0.22 Acres
- Year built:
- 1978
- Baths:
- 3.00
- MLS#:
- 20781092
- Subdivision:
- Arapaho East 08 Rev
ADDITIONAL INFORMATION
Established, quiet neighborhood centrally located to everything you need and move in ready in Richardson. New Viking gas cooktop, stainless steel oven, microwave & as well as new roof, gutters & carpet installed 2024. Spacious residence features large open plan with multiple living areas including an upstairs loft, full bath & large bedroom, perfect for the teen wanting their own space! Light & bright with neutral tones throughout. Oversized primary bedroom ensuite with walk-in closet, and two secondary bedrooms down, with a wonderful sunroom, spacious eat-in kitchen with coffee bar & pantry, dining room & two large living areas each with its own fireplace. Beautiful backyard area with an open patio area and newly stained fence - backyard is perfect for the two and four-legged family members to play! Metal storage shed and a well-maintained lawn.
- Type:
- Single Family
- Sq.Ft.:
- 1,756
- Status:
- Active
- Beds:
- 4
- Lot size:
- 0.21 Acres
- Year built:
- 1957
- Baths:
- 2.00
- MLS#:
- 20770638
- Subdivision:
- Richardson Heights Add 06 Instl
ADDITIONAL INFORMATION
Multiple Offers Received. Deadline for Highest & Best Offer is 7:00PM Sunday Nov. 17th. Welcome to your four bedroom fully updated home in the heart of the friendly Heights Park neighborhood. Stroll beneath mature shade tree to welcoming front porch. Once inside you'll find rich original hardwood floors flowing through an open floorplan in color palette of todays clean whites while natural light pours through updated double pane windows. Cooking is a breeze in your fully renovated island kitchen featuring quartz counters & stainless appliances including KitchenAid gas stove. Kitchen is completely open to family room w European style plastered fireplace. Dining room is currently used as homeschool-play room. Both baths are elegantly modernized with quartz vanities, & enlarged subway tile surround. Fourth bedroom just needs armoire for storage or would also make great office. Want more? Step out back to spacious wood deck w string lights & plenty of room to entertain. Power drive-way gate fully encloses back yard. HVAC replaced in 2017 & some cast iron pipes under home have been replaced with PVC. Short walk to Heights Park playgrounds, ball fields, tennis courts & aquatic center. 4 block walk to Heights Elem. Abundance of dining choices just a few minutes away and fabulous Richardson Schools.
$475,000
735 James Drive Richardson, TX 75080
- Type:
- Single Family
- Sq.Ft.:
- 1,956
- Status:
- Active
- Beds:
- 3
- Lot size:
- 0.2 Acres
- Year built:
- 1956
- Baths:
- 2.00
- MLS#:
- 20758926
- Subdivision:
- Richardson Heights 05
ADDITIONAL INFORMATION
Discover this beautifully updated ranch-style home in the sought-after Richardson Heights neighborhood! This property boasts numerous recent updates for your peace of mind. The kitchen and appliances were newly installed in 2018, along with an updated master bath. Essential systems have been modernized, including a new HVAC system, electrical rewiring, and plumbing upgrades from cast iron to PVC. Fresh paint adorns the interior walls, casing, and exterior trim, complemented by new hardware throughout. Additional enhancements include a replaced fence, updated windows, and stylish window coverings. The home's light-filled rooms offer generous space and classic charm with its pier and beam construction and hardwood floors. Nestled in the heart of 1950s West Richardson, this location offers easy access to restaurants, entertainment, and parks, all within walking distance.
- Type:
- Single Family
- Sq.Ft.:
- 2,147
- Status:
- Active
- Beds:
- 4
- Lot size:
- 0.22 Acres
- Year built:
- 1966
- Baths:
- 3.00
- MLS#:
- 20779234
- Subdivision:
- Richardson Heights 15 Sec 01
ADDITIONAL INFORMATION
Beautifully updated home in highly desirable Richardson Heights! This 4 bedroom, 2.5 bathroom home features an open concept living area finished with high end details including quartz countertops, brand new wood flooring, custom white shaker cabinets and a large custom laundry + pantry. Bright neutral kitchen offers breakfast bar and built-in bench for dining, opening to spacious living room at the center of the home. The oversized first floor master includes a spacious ensuite with shower, stand-alone soaking tub and walk-in closet. Upstairs features three secondary bedrooms and one full bathroom. Backyard offers a partially covered, large paved patio with plenty of space for relaxing and entertaining, as well as a detached two-car carport, large storage closet, electric gate and privacy fence.
$1,650,000
3105 Peck Place Richardson, TX 75082
- Type:
- Single Family
- Sq.Ft.:
- 5,766
- Status:
- Active
- Beds:
- 6
- Lot size:
- 0.52 Acres
- Year built:
- 2005
- Baths:
- 7.00
- MLS#:
- 20772894
- Subdivision:
- Brand Park Add
ADDITIONAL INFORMATION
Nestled in the highly sought-after and gated Brand Park subdivision, featuring just 4 residences, this private community offers unparalleled seclusion and tranquility. From the moment you arrive, the home's captivating stone façade, gracefully arched colonnade framing the grand entrance, and terracotta tile roof create an undeniable sense of Old-World elegance, perfectly complemented by symmetrical landscaping featuring stately magnolias and second-story balcony. Step through the solid wood double doors and you'll be swept away by the great room's soaring barrel ceiling, elegant wrought iron railings, gracefully arched passageways, and show-stopping 2-story floor-to-ceiling stone fireplace all bathed in natural light. The private primary suite is a true oasis of serenity, boasting dual vanities, an oversized frameless shower, and ample storage with dual custom-fitted closets.An entertainer's paradise reveals itself with a sparkling pool and tranquil waterfall that flows into an inviting spa, all thoughtfully designed to preserve generous lawn space. Entertain effortlessly on the versatile patio with both covered and open-air spaces, while a second-story balcony â accessible from both inside and out â provides a sweeping vista of your expansive half-acre estate. For guests or extended family, a DETACHED GUEST HOUSE features 1 bedroom, 1 bathroom, and an additional 2-car garage that provides a private retreat. Enjoy the proximity of entertainment, dining, and shopping including Firewheel Golf Park featuring THREE different courses. Within mere miles from Breckenridge's 417-acre Park which hosts the famous Cottonwood Art Festival each year, and includes walking trails, ponds, and scenic views. Don't let this rare find pass you by!
- Type:
- Single Family
- Sq.Ft.:
- 3,031
- Status:
- Active
- Beds:
- 4
- Lot size:
- 0.44 Acres
- Year built:
- 1963
- Baths:
- 3.00
- MLS#:
- 20772900
- Subdivision:
- Canyon Creek Country Club 01
ADDITIONAL INFORMATION
Welcome to this stunning, fully updated home zoned to Prairie Creek Elementary. Located on large corner lot (.44 acres) and taken down to the studs in 2014! This property offers an open layout with 4 beds, 3 baths, an office & bonus room. The kitchen is open to the living room, and has everything needed for entertaining, including a large island with quartz countertops, glass tile backsplash, walk-in pantry, & double ovens. The primary suite is a true retreat, featuring a gorgeous ensuite bathroom, two walk-in closets, & access to the beautiful, generously sized backyard. Step outside to your private oasis, complete with a sparkling pool, & covered back porch. Other updates include electrical, PVC Plumbing, Windows, HVAC (2014), Hand-scraped Hardwood Floors, Decorative Lighting, Pool Equipment (2021) Gutters (2024), Exterior Paint (2024) BOB Fence (2023) Roof (2018) & Water Heater(2019). You will not want to miss this gem of a house!
- Type:
- Townhouse
- Sq.Ft.:
- 1,314
- Status:
- Active
- Beds:
- 3
- Lot size:
- 10.2 Acres
- Year built:
- 1973
- Baths:
- 3.00
- MLS#:
- 20779440
- Subdivision:
- Richardson Life Style Twnhms
ADDITIONAL INFORMATION
Feast your eyes on this spacious home in the heart of Richardson! Utterly charming and well maintained this townhome has been completely renovated in a quiet neighborhood blessed with a prime location. This three bedroom, 2 Full and one Half baths is hard to find in this area especially for this price! Welcoming open floor plan features tons of ambient lighting and wood flooring throughout. The wonderfully oversized common family room spills into spacious cookâs kitchen complete with brand new custom made cabinets, upgraded Quartz countertops in kitchen and in all three bathrooms! Huge secluded master suite and generously spacious secondary bedrooms makes it the perfect bathing place for the holidays. This home features two reserved parking spaces, one covered parking in the back of building and one uncovered in the parking lot by the front. Private enclosed backyard features concrete patio area perfect for cooking out and a private storage shed. Greenbelt behind the townhouse is perfect for the kids to play or walk your dogs. Easy access to highways, major transportation veins, Telecom high-Tech locations, Cityline, restaurants and shopping. Make this your sweet home!
- Type:
- Single Family
- Sq.Ft.:
- 1,697
- Status:
- Active
- Beds:
- 3
- Lot size:
- 0.21 Acres
- Year built:
- 1972
- Baths:
- 2.00
- MLS#:
- 20777713
- Subdivision:
- University Estates
ADDITIONAL INFORMATION
Beautiful Home in a Prime Location: Enjoy all that living in the suburbs of Dallas has to offer! This home located 25 minutes from downtown Dallas, with easy access to I-75 and George Bush Hwy, close to the heart of Richardson, TX, has an exceptional curb appeal. Secluded from the noise of traffic, with no HOA, this elegant one-of-a-kind home, in a mature, beautiful, sought-after neighborhood, minutes from the Richardson-Plano business centers, Firewheel Shopping Mall, Hawaiian Falls Water Park, City Parks and entertainment centers. Away from the roof, 2 large majestic front yard oak trees, ideal for shade, amidst a lush green carpet of grass, makes this home perfect for outdoor entertainment in and out of the house. Enjoy your morning coffee in the Silestone countertop kitchen breakfast nook, illuminated by bay windows. The kitchen itself is a chefâs delight with double oven, new electric cooktop, ceramic backsplash with granite accents and tile flooring updated in 2024. As you enter the home, a large vaulted ceiling living room welcomes you. Along with 3 beds and 2 baths, this home boasts an office space with wood paneling offering a serene retreat for work or relaxation. The expansive backyard with its gorgeous crepe myrtles and oaks could become your next garden oasis with room for backyard features that will suite your lifestyle. There is ample storage both inside and outside, youâll never run out of space for your belongings. The laundry room is equipped with windows and cabinets for added convenience. The home has gas plumbing and includes a gas water heater and furnace, ensuring efficiency and comfort year-round. To top it off, this home comes with brand new carpet, a fresh coat of paint, upgraded bathrooms, refurbished gutters and fresh additions to the flower beds. This home is a rare find, combining modern comforts with beautiful natural surroundings. Donât miss out on the opportunity to make this exceptional property yours. Schedule a tour today!
- Type:
- Single Family
- Sq.Ft.:
- 1,125
- Status:
- Active
- Beds:
- 3
- Lot size:
- 0.19 Acres
- Year built:
- 1957
- Baths:
- 2.00
- MLS#:
- 20765218
- Subdivision:
- Northrich Acres
ADDITIONAL INFORMATION
This charming brick pier & beam traditional home on a south facing interior lot is shaded by 2 spectacular oak trees and features a huge front & back yard. Beautiful hardwood floors warm the open floorplan and give the updated home a classic feel. A large living area flows to an open dining room and kitchen with shining quartz countertops trimmed by a classic tile backsplash. Stainless appliances include a built-in microwave over a gas cooktop electric oven range, and dishwasher. A central hall attic fan is perfect to provide energy saving and cooling whole house draft for those seasonal transitions. Updated bathrooms, windows, ceiling fans & light fixtures. A freshly painted interior and well-maintained exterior. A large front driveway leads to a double door oversized garage. The backyard open patio is perfect for shade any time and a front covered porch and flagstone deck are perfect for mornings. A full lawn sprinkler system waters completely landscaped front, back, and side yards. The concrete service alley keeps trash collection out of site. Convenient access to Northrich Elementary, Central Expressway, and the Richardson Main Post Office, Civic Center & Library. Approx. 20 minutes to downtown Dallas. Super clean and ready!
- Type:
- Single Family
- Sq.Ft.:
- 1,516
- Status:
- Active
- Beds:
- 4
- Lot size:
- 0.18 Acres
- Year built:
- 1964
- Baths:
- 2.00
- MLS#:
- 20774625
- Subdivision:
- Richardson Heights 14
ADDITIONAL INFORMATION
Wonderful original owner gem is nestled on a beautiful treed lot located close to Coit Rd, Campbell Rd and UTD in Richardson. A must see. This well cared for 4 bedroom home has a nice gas log fireplace and large utility room equipped with full sink. Numerous updates have been added over the years including- air conditioner system, hardwood floors, tile counter-tops, plantation shutters, vinyl windows, interior painting, stainless steel appliances, wall window in breakfast nook providing full view of beautiful back yard, trash compactor, 8 foot BoB steel pole fencing, 6 in. base molding through-out, full remodel of master bath including heated floors in both bathrooms. Several built-ins and extra cabinets and shelves installed for extra storage inside home, and even more wall to wall storage cabinets lining the perimeter of garage- bring ALL your tools and keep them organized. There is no survey for property, so buyer will need to buy their own, if required by lender.
- Type:
- Townhouse
- Sq.Ft.:
- 2,232
- Status:
- Active
- Beds:
- 3
- Lot size:
- 0.04 Acres
- Year built:
- 2023
- Baths:
- 3.00
- MLS#:
- 20773691
- Subdivision:
- Commons At Spring Creek
ADDITIONAL INFORMATION
Experience trendy living in this stunning townhome, perfectly situated near the vibrant Cityline urban development. This beautifully designed residence boasts 3 bedrooms, 2 and half baths, and a spacious 2-car garage with a modern frosted glass door. Enjoy seamless access to Central Expressway and President George Bush Tollway, with a short commute to the Dart Red Line and future Silver Line, ensuring connectivity to DFW airport and beyond. Inside, discover sleek modern fixtures and luxury flooring that flow throughout the home, accentuated by large windows that invite an abundance of natural light. The open-concept layout provides a welcoming atmosphere for both relaxation and entertainment. Relish the close proximity to an array of dining, shopping, and cafe options, or explore the nearby city parks and the scenic 4.5-mile Spring Creek Trail.
- Type:
- Single Family
- Sq.Ft.:
- 2,395
- Status:
- Active
- Beds:
- 4
- Lot size:
- 0.15 Acres
- Year built:
- 1963
- Baths:
- 2.00
- MLS#:
- 20777212
- Subdivision:
- Parkview Estates
ADDITIONAL INFORMATION
Seller said let's close in 2024! This custom contemporary home is Austin Stone perched on an elevated lot. All 12 grades in the highly rated Richardson School District are less than a mile away. This unique one owner residence was Designed by Architect, Charles Birkhead, a true contemporary with tall ceilings, open floor plan and red oak floors. The large main living area with vaulted ceilings opens to the kitchen and is perfect for entertaining or relaxing in front of fireplace. The dining area is bright and airy and features wood floors. Currently the spacious and versatile fourth bedroom, is a home office but would also make a great playroom. Sunroom with dry bar overlooks the patio and carport and is a great transition for hosting parties inside and out The large covered patio and carport offers ample space for outdoor gatherings and there is a plenty of grassy area for play or pets. Bring your personal touch to this exceptional contemporary to make it your own.
$1,899,000
45 Dunrobin Richardson, TX 75082
- Type:
- Single Family
- Sq.Ft.:
- 6,471
- Status:
- Active
- Beds:
- 6
- Lot size:
- 0.54 Acres
- Year built:
- 2005
- Baths:
- 6.00
- MLS#:
- 20778573
- Subdivision:
- Hills Of Breckinridge
ADDITIONAL INFORMATION
Exquisite 100% CUSTOM home built by Ralph Townsend with a ONE OF A KIND backyard paradise. Nestled on a wooded HALF-ACRE lot with a circular driveway, stunning landscaping, gas lanterns, & iron front doors. Vacation at home with the outdoor kitchen & living area under a huge covered patio with wood ceiling, FP, & retractable Phantom screens. Swim in the sparkling POOL & SPA, & enjoy evenings outdoors with all the trees lit up. Elegant interior perfect for entertaining features HANDSCRAPED HARDWOODS, extensive crown molding, 6in baseboards, solid core doors, BUILT-INS thruout, 3 FPs, Pella windows, wine closet w iron door, pool bath. Gourmet kitchen with granite counters, double ovens, BUILT-IN FRIDGE, gas cooktop, planning desk. Downstairs MEDIA RM with wetbar, old Chicago brick, & secret ladder passage. Owners retreat has Bain airjet tub, oversized shower, custom closet. Upstairs craft rm, study area, & OFFICE w balcony. Tons of storage. Plano ISD. Walk to 400+ acre Breckenridge Park!
- Type:
- Single Family
- Sq.Ft.:
- 3,163
- Status:
- Active
- Beds:
- 4
- Lot size:
- 0.22 Acres
- Year built:
- 1978
- Baths:
- 4.00
- MLS#:
- 20777051
- Subdivision:
- Prairie Creek Meadows Add
ADDITIONAL INFORMATION
Stunning Custom Home with Modern Upgrades and Poolside Oasis in Canyon Creek ----- Step into timeless elegance with this magnificent custom home, nestled among mature trees in the exclusive Canyon Creek neighborhood. This fully renovated property (2019) blends classic charm with contemporary updates, creating a warm and inviting space that feels brand new. The main floor offers multiple fireplaces, a grand family room with soaring vaulted ceilings, and generously sized rooms throughoutâperfect for both relaxation and entertaining. The oversized master suite is a true sanctuary, featuring a remodeled bath with luxurious finishes and expansive walk-in closets. The formal dining room shines with rich wood floors, and the spacious kitchen, breakfast area, and cozy den boast spectacular views of the meticulously renovated pool area (2023). Step outside to enjoy a large, covered cedar patio, ideal for year-round outdoor living. This home has been meticulously cared for, with newer windows that invite natural light, and all iron pipes replaced in 2018 for peace of mind. Combining sophistication and modern comforts, this Canyon Creek gem is truly a must-see!
- Type:
- Single Family
- Sq.Ft.:
- 1,894
- Status:
- Active
- Beds:
- 3
- Lot size:
- 0.17 Acres
- Year built:
- 1980
- Baths:
- 2.00
- MLS#:
- 20776367
- Subdivision:
- Richardson Racquet Club Estates
ADDITIONAL INFORMATION
Bring All Offers! Owner Financing available to qualified buyer - 20% Down, 4% interest, 30-year amortization, 2-year balloon payment (Buyer will refinance after 2 years). **** Welcome to your dream home, located in the highly desirable Richardson ISD. This stunning property features 3 bedrooms and 2 baths, perfect for family living. Upon entering, you'll be greeted by a completely open concept layout, providing a modern and inviting atmosphere. The kitchen is a chef's delight with an amazing amount of countertop space and ample cabinetry, ideal for all your culinary needs. Don't miss the opportunity to own this gem in a prime location! New Paint inside the house and outside the house. New Carpet in bedrooms. New roof. Water heater was installed 2 year ago. New PVC plumbing system for entire house.
- Type:
- Single Family
- Sq.Ft.:
- 2,511
- Status:
- Active
- Beds:
- 3
- Lot size:
- 0.06 Acres
- Year built:
- 2017
- Baths:
- 3.00
- MLS#:
- 20776220
- Subdivision:
- Palisades Town Central
ADDITIONAL INFORMATION
WELCOME TO YOUR SWEET HOME! Discover this charming 3 bedroom, 2.5 bathroom property located in the heart of Town Square Palisades. The home is fronted by a picturesque green belt with a cozy sitting area in front of the house. The first floor, along with the game room features chic engineered wood flooring. The modern style kitchen features sleek quartz countertops, a marble backsplash, a microwave, double ovens, and contemporary lighting. This spacious, bright breakfast area seamlessly flows into the living space, creating an open and inviting atmosphere. The living room offers a tall ceiling, a gas log fireplace, and MOTORIZED DESIGNER BLINDS that provide effortless control of light and privacy. Step outside & relax in the outdoor covered patio area, complete with easy care turf, perfect for relaxation or entertaining. A stunning wood & iron staircase leads to the second floor, where there is an additional living space along with three bedrooms. This primary suite also offers the effortless way to adjust the light and privacy using the efficient MOTORIZED DESIGNER BLINDS. This suite includes a sitting area, dual sinks, a spacious walk in closet, and even the laundry room is accessibly upstairs. Situated near Highway 75 and George Bush, this home offers easy access to many shopping, dining, and entertainment areas. A Refrigerator, Washer and Dryer is included, making this home move-in ready.

The data relating to real estate for sale on this web site comes in part from the Broker Reciprocity Program of the NTREIS Multiple Listing Service. Real estate listings held by brokerage firms other than this broker are marked with the Broker Reciprocity logo and detailed information about them includes the name of the listing brokers. ©2024 North Texas Real Estate Information Systems
Richardson Real Estate
The median home value in Richardson, TX is $410,400. This is higher than the county median home value of $302,600. The national median home value is $338,100. The average price of homes sold in Richardson, TX is $410,400. Approximately 50.46% of Richardson homes are owned, compared to 42.97% rented, while 6.58% are vacant. Richardson real estate listings include condos, townhomes, and single family homes for sale. Commercial properties are also available. If you see a property you’re interested in, contact a Richardson real estate agent to arrange a tour today!
Richardson, Texas has a population of 115,904. Richardson is more family-centric than the surrounding county with 35.38% of the households containing married families with children. The county average for households married with children is 32.82%.
The median household income in Richardson, Texas is $87,720. The median household income for the surrounding county is $65,011 compared to the national median of $69,021. The median age of people living in Richardson is 35 years.
Richardson Weather
The average high temperature in July is 94.7 degrees, with an average low temperature in January of 34.4 degrees. The average rainfall is approximately 40.3 inches per year, with 1.3 inches of snow per year.
