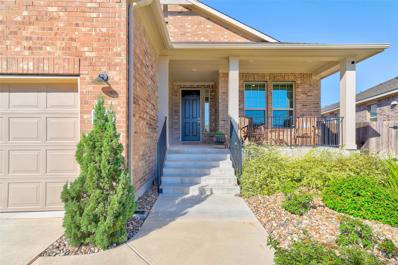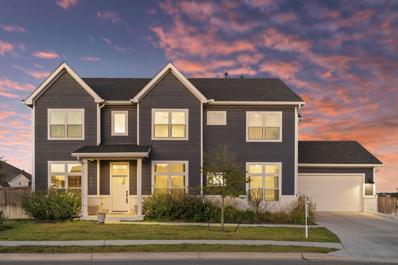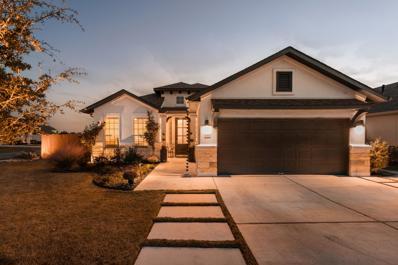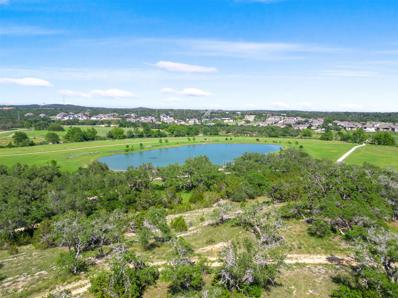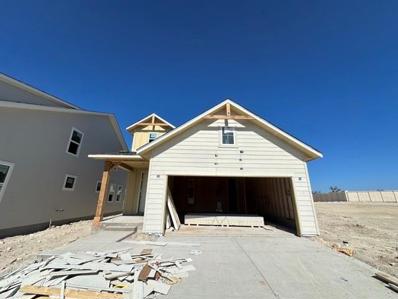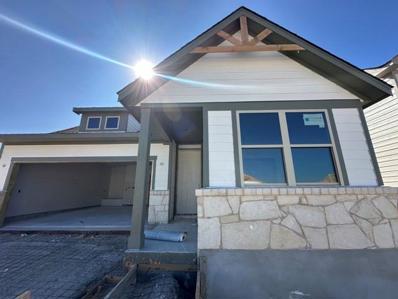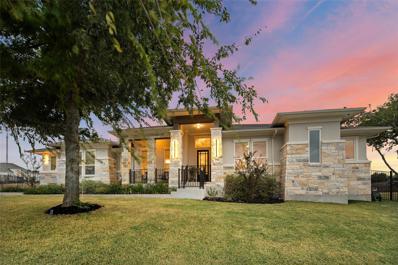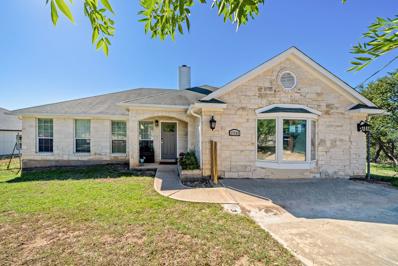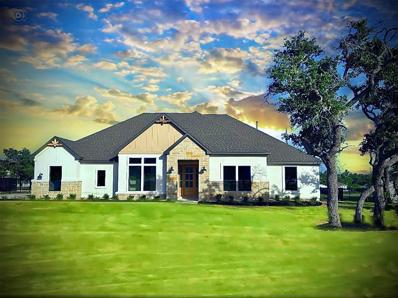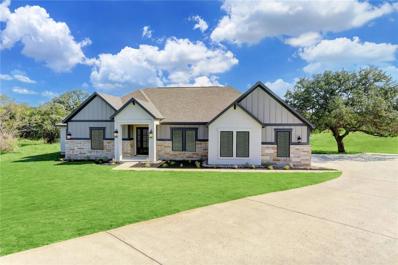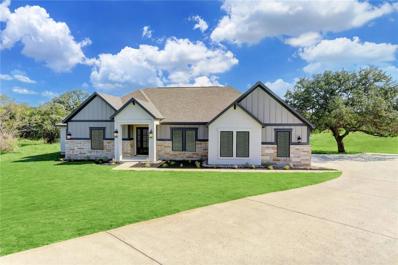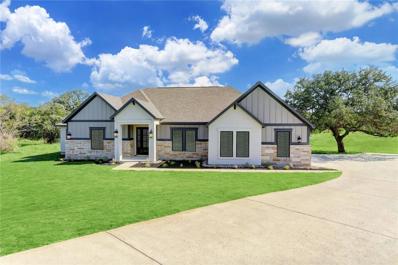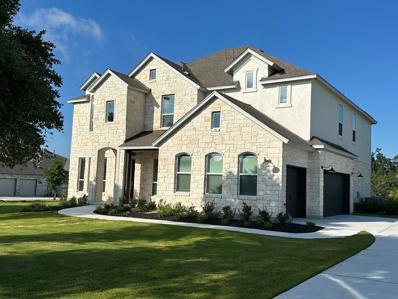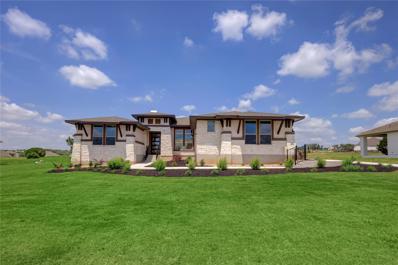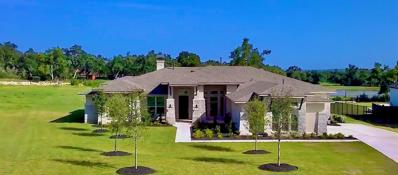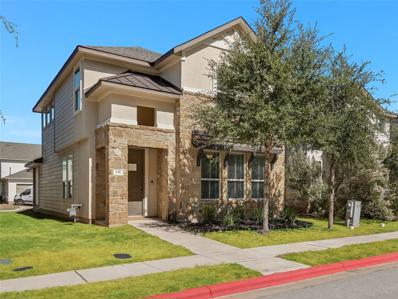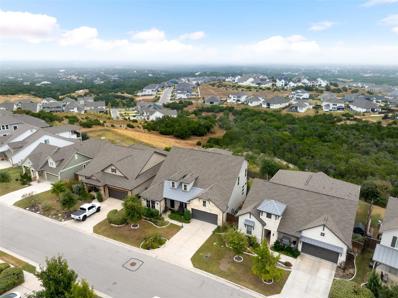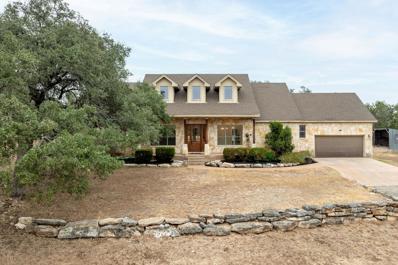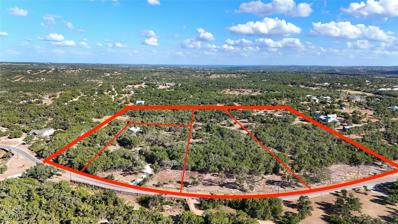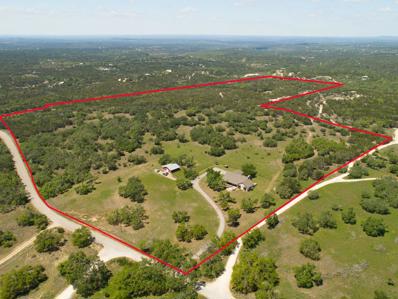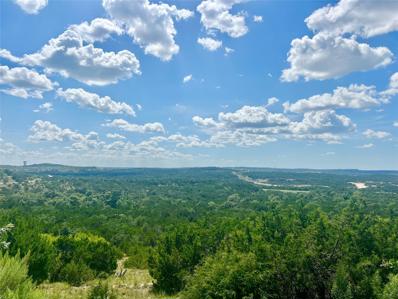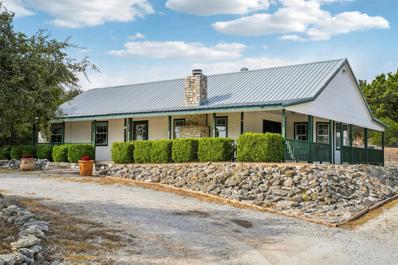Dripping Springs TX Homes for Sale
Open House:
Saturday, 11/16 1:00-3:00PM
- Type:
- Single Family
- Sq.Ft.:
- 1,866
- Status:
- NEW LISTING
- Beds:
- 3
- Lot size:
- 0.23 Acres
- Year built:
- 2020
- Baths:
- 2.00
- MLS#:
- 9084565
- Subdivision:
- Founders Ridge Sec 3
ADDITIONAL INFORMATION
This beautiful 3 bedroom 2 bathroom and a true office or second living also has a true 3 car garage ! Amazing schools are very close with shopping conveniences very close as well. This thoughtfully designed like new construction is a perfect opportunity to make this your home. All sides are brick, the lot is a good one. There is a water softener, washer, dryer, fridge which will all convey. What a deal ! Call or text Susan Haddad to get things rolling.
- Type:
- Single Family
- Sq.Ft.:
- 3,500
- Status:
- NEW LISTING
- Beds:
- 5
- Lot size:
- 0.3 Acres
- Year built:
- 2022
- Baths:
- 5.00
- MLS#:
- 7567341
- Subdivision:
- Headwaters At Barton Creek Ph 2
ADDITIONAL INFORMATION
Hilltop country views await you in this stunning 5-bedroom, 4.5-bath modern farmhouse, located in the highly sought-after Hilltop Section of Headwaters in Dripping Springs. This custom-built home effortlessly blends rustic charm with high-end luxury finishes, creating a warm and inviting atmosphere throughout. As you enter, the soaring foyer sets the tone, with a formal dining room and private study on either side, both overlooking the front yard. Beyond the foyer, the open-concept design seamlessly connects the spacious kitchen and family room, both designed to capture the breathtaking hill country views. The family room features a cozy fireplace, surrounded by beautiful brick and complemented by built-in shelving for both style and storage. The chef’s kitchen is a true centerpiece, boasting a large center island, a walk-in pantry, a butler’s pantry, and top-of-the-line KitchenAid appliances. The striking brick backsplash adds a touch of warmth to the space, making it the ideal place for both cooking and entertaining. An in-law suite, located on the main level, includes a full bedroom and bathroom, providing privacy and convenience. Upstairs, the expansive primary suite offers stunning views of the surrounding hill country and a spa-like en-suite bath, complete with a large walk-in shower, separate vanities, and a luxurious freestanding soaking tub. This home is designed for comfortable living and elegant entertaining, with a thoughtfully planned layout that combines functionality and beauty. Enjoy the best of Hill Country living with access to world-class community amenities, all while being just minutes from downtown Austin and the heart of Texas Wine Country. Don’t miss the opportunity to make this exceptional home yours!
- Type:
- Single Family
- Sq.Ft.:
- 1,167
- Status:
- NEW LISTING
- Beds:
- 3
- Lot size:
- 0.35 Acres
- Year built:
- 2002
- Baths:
- 2.00
- MLS#:
- 4473109
- Subdivision:
- Highland Creek Lakes Sec 01
ADDITIONAL INFORMATION
Fantastic opportunity to own a well-maintained home in the sought-after Highland Creek Lakes community, boasting an expansive .35 acre lot that’s perfect for outdoor living, entertaining, or adding onto! This nicely updated home features a spacious open floor plan, offering a seamless flow that’s ideal for gatherings and everyday comfort. The huge backyard invites endless possibilities for outdoor enjoyment, from barbecues to lounging under the Texas sky. Located within the highly regarded Lake Travis ISD, this property combines peaceful living with access to top-rated schools and the convenience of far west Austin. Ready for your personal touches, this home is an incredible find in Dripping Springs!
Open House:
Sunday, 11/17 12:00-2:00PM
- Type:
- Single Family
- Sq.Ft.:
- 1,933
- Status:
- NEW LISTING
- Beds:
- 3
- Lot size:
- 0.21 Acres
- Year built:
- 2021
- Baths:
- 3.00
- MLS#:
- 8557513
- Subdivision:
- Arrowhead Ranch Ph 4
ADDITIONAL INFORMATION
Escape the Hustle & Bustle: Forget cramped lots and construction woes. Arrowhead Ranch is a mature, lush community with open spaces, dedicated trails, and parks. Enjoy the peace and quiet of a complete neighborhood, free from the noise, dust, and hazards of ongoing construction. Unwind by the Creek & Explore Hidden Gems: This property features private access to Onion Creek, perfect for kayaking, fishing, or simply soaking in the tranquility. Explore the wonders of your own backyard, with wet-weather creeks and hidden grottoes adding a touch of magic to your surroundings. Don't miss out on the peace and natural beauty Arrowhead Ranch offers. Features: Outdoor kitchen with refrigerator, custom deck, built-in hot tub with canopy, gazebo with step-stone flooring, 2-car garage with insulated doors, built-in outdoor storage, exterior landscaping and lighting, upgraded interior lighting, custom plantation shutters, upgraded quartz countertops, gas log fireplace, two primary closets, half bathroom, home office, walk-in pantry, custom shelving in living room, water softener, Ring doorbell, and more. Schedule a showing today and experience the difference for yourself! Low 1.68% tax rate. No MUD, No PID!
$2,100,000
317 Crosswater Ln Dripping Springs, TX 78620
- Type:
- Single Family
- Sq.Ft.:
- 3,936
- Status:
- NEW LISTING
- Beds:
- 3
- Lot size:
- 0.99 Acres
- Baths:
- 5.00
- MLS#:
- 1279965
- Subdivision:
- Caliterra
ADDITIONAL INFORMATION
Magnificent single story custom home is ready to be built on this beautiful .99 acre lot. With 3936 square feet, 3 grand bedrooms, each with ensuite baths, a handsome study, spacious family room has a view through fireplace and large gameroom granting access to covered outdoor living. Call to schedule an appointment with the builder to walk the lot. We have two other lots to choose from if you would like to design and build your home or use this plan. Overlooking a bluff, and a peaceful pond.LTB Design Build, a four-time MAX Award-winning builder, is dedicated to exceptional customer care. With both a builder and a design team under one roof, they ensure a seamless and personalized experience from concept to completion. Let them help you create your custom home on this stunning tree-filled acre lot in Texas Hill Country, where your vision and they're expertise come together to build something extraordinary. This unique opportunity allows you to create a custom home that perfectly fits your lifestyle, surrounded by nature and stunning scenery. Enjoy the tranquility and privacy of this picturesque location surrounded by amenities including community pools, Coffee shop, Palyscapes under tree canopies, dog park, nature trails and fishing or kayaking on Onion Creek and more. Minutes to shopping, dining, wineries and amenities the Hill Country has to offer.
- Type:
- Single Family
- Sq.Ft.:
- 3,643
- Status:
- NEW LISTING
- Beds:
- 4
- Lot size:
- 0.77 Acres
- Year built:
- 2023
- Baths:
- 4.00
- MLS#:
- 8933352
- Subdivision:
- Esperanza Sub Ph 1
ADDITIONAL INFORMATION
Terrata Homes popular Stratton floorplan. Situated on an oversized ¾+ acre treed homesite, this efficient and open design lives larger than the sqft. Hill Country exterior architecture with spacious bedrooms plus study/flex room and a large gameroom. Oversized covered rear patio with built in outdoor grill/sink. Triple sliding glass doors to the back patio extends the interior space to the outside. Entertainer’s kitchen with two-tone gray cabinets, butler pantry/storage, granite countertops. Chef inspired KitchenAid appliances - including double ovens/refrigerator/wine fridge/custom vent hood. Extensive wood flooring including master bedroom. Main bath includes walk in shower with custom tile work, dual shower heads, frameless glass and freestanding soaking tub. Bedroom 4 offers a private full bath. Move-in ready upgrade package includes blinds, ceiling fans, Refrigerator, tankless water heater, landscape package, cabinet hardware with soft-close drawers, outdoor kitchen and more! Esperanza and Terrata Homes – the perfect combination of Hill Country living and value in the heart of Dripping Springs.
- Type:
- Single Family
- Sq.Ft.:
- 1,672
- Status:
- NEW LISTING
- Beds:
- 3
- Lot size:
- 0.11 Acres
- Baths:
- 3.00
- MLS#:
- 8299143
- Subdivision:
- Cannon Ranch
ADDITIONAL INFORMATION
NEW CONSTRUCTION BY ASHTON WOODS! Available Jan 2025! This open-concept floor plan is perfect for hosting and making memories. Enjoy a cup of coffee on your covered patio while enjoying the privacy of your fenced-in backyard. Located on a quiet street in Cannon Ranch in the heart of the Hill Country.
- Type:
- Single Family
- Sq.Ft.:
- 2,023
- Status:
- NEW LISTING
- Beds:
- 5
- Lot size:
- 0.11 Acres
- Baths:
- 3.00
- MLS#:
- 2141189
- Subdivision:
- Cannon Ranch
ADDITIONAL INFORMATION
NEW CONSTRUCTION BY ASHTON WOODS! Available Jan 2025! The Eleanor open-concept floor plan is perfect for hosting and making memories. Enjoy a cup of coffee on your covered patio while enjoying the privacy of your fenced-in backyard. Located on a quiet street in Cannon Ranch in the heart of the Hill Country.
$1,075,000
254 Cortaro Dr Dripping Springs, TX 78620
- Type:
- Single Family
- Sq.Ft.:
- 3,307
- Status:
- NEW LISTING
- Beds:
- 4
- Lot size:
- 1.35 Acres
- Year built:
- 2022
- Baths:
- 4.00
- MLS#:
- 7266628
- Subdivision:
- Cortaro Sub
ADDITIONAL INFORMATION
This stunning, better-than-new single-story home in the heart of Dripping Springs offers the perfect blend of style, comfort, and convenience for those who love to entertain or enjoy seamless indoor/outdoor living. With an open floor plan, tall ceilings, and premium finishes throughout, the home features LVP flooring, upgraded appliances, a chef’s kitchen with a gas range, double ovens, and a spacious center island. Designed for privacy, the home separates the primary suite from the secondary bedrooms. Bedrooms 2 and 3 are connected by a Jack-and-Jill bathroom, each with large walk-in closets. The fourth bedroom serves as a private guest suite with a walk-in shower and full bath. A generous bonus room ties the secondary bedrooms together, offering a versatile space for all. The luxurious primary suite overlooks the backyard, complete with tray ceilings and a spa-like bath featuring a soaking tub, oversized walk-in shower with 2 shower heads, dual vanities, and two walk-in closets. Outside, enjoy an oversized covered patio perfect for entertaining with a wood pellet grill, built-in refrigerator, fireplace, ceiling fan, and TV. The space offers sweeping views of the Texas Hill Country, making it the ultimate retreat. With a low tax rate, low HOA fees, access to Dripping Springs' top-rated schools, and a location just minutes from downtown Dripping Springs, this home combines luxury and convenience in one desirable package.
- Type:
- Single Family
- Sq.Ft.:
- 1,800
- Status:
- NEW LISTING
- Beds:
- 3
- Lot size:
- 0.44 Acres
- Year built:
- 2005
- Baths:
- 2.00
- MLS#:
- 2571639
- Subdivision:
- Twin Lake Hills
ADDITIONAL INFORMATION
This lovely 3 bed/2 bath home is conveniently located a short drive to restaurants, shopping, parks and fantastic schools. Recently remodeled with a clean and elegant feel, this property sits on an almost 1/2 acre, fully fenced lot with a nice workshop. Featuring a spacious master bedroom, open living area with wood burning fireplace, den and kitchen with a gourmet stove that is a bakers dream. The home has recently updated stainless steel appliances and beautiful hardwood floors. Entertain your family and friends on the large covered patio! This home is gorgeously finished and sits in a very desirable community. Enjoy optional Deer Creek Ranch Lake Park Membership which grants you access to 2 community park lakes; swimming, playground, walking/biking trails, fishing and abundant wildlife.
- Type:
- Single Family
- Sq.Ft.:
- 3,643
- Status:
- NEW LISTING
- Beds:
- 4
- Lot size:
- 0.75 Acres
- Year built:
- 2023
- Baths:
- 4.00
- MLS#:
- 2810329
- Subdivision:
- Esperanza Sub Ph 1
ADDITIONAL INFORMATION
Ask about our interest rate specials, contact the Terrata Homes Model for more details! Terrata Homes popular Stratton floorplan. Situated on an oversized ¾+ acre treed homesite, this efficient and open design lives larger than the sqft. Hill Country exterior architecture with spacious bedrooms plus study/flex room and a large gameroom. Oversized covered rear patio with built in outdoor grill/sink. Triple sliding glass doors to the back patio extends the interior space to the outside. Entertainer’s kitchen with two-tone gray cabinets, butler pantry/storage, granite countertops. Chef inspired KitchenAid appliances - including double ovens/refrigerator/wine fridge/custom vent hood. Extensive wood flooring including master bedroom. Main bath includes walk in shower with custom tile work, dual shower heads, frameless glass and freestanding soaking tub. Bedroom 4 offers a private full bath. Move-in ready upgrade package includes blinds, ceiling fans, Refrigerator, tankless water heater, landscape package, cabinet hardware with soft-close drawers, outdoor kitchen and more! Esperanza and Terrata Homes – the perfect combination of Hill Country living and value in the heart of Dripping Springs.
- Type:
- Single Family
- Sq.Ft.:
- 3,267
- Status:
- NEW LISTING
- Beds:
- 4
- Lot size:
- 0.78 Acres
- Year built:
- 2024
- Baths:
- 3.00
- MLS#:
- 6652510
- Subdivision:
- Esperanza Sub
ADDITIONAL INFORMATION
Inquire about our special interest rates by contacting the Terrata Homes Model for further information! This beautiful Esperanza home epitomizes the elegance and Texas Hill Country lifestyle. Set on a generous ¾+ acre lot, it features striking curb appeal and luxurious finishes. The open floor plan includes large bedrooms, impressive ceilings, a chef's dream kitchen, and a bonus media room, leaving nothing to be desired. Designed for ultimate comfort and enjoyment, this residence provides ample indoor and outdoor spaces for entertaining, abundant storage, lush front yard landscaping, and stunning interior details. Located in the scenic Esperanza community, it offers residents breathtaking views and convenient access to all necessary amenities.
- Type:
- Single Family
- Sq.Ft.:
- 3,267
- Status:
- NEW LISTING
- Beds:
- 4
- Lot size:
- 0.75 Acres
- Year built:
- 2024
- Baths:
- 3.00
- MLS#:
- 5170157
- Subdivision:
- Esperanza Sub
ADDITIONAL INFORMATION
For details on our attractive interest rate specials, contact the Terrata Homes Model today! Immerse yourself in the refined Texas Hill Country lifestyle with this exquisite Esperanza residence. Situated on a ¾+ acre lot, this home radiates sophistication with its striking curb appeal and high-end finishes. The design includes an open floor plan with spacious bedrooms, soaring ceilings, a gourmet kitchen, and an extra media room, fulfilling every desire. Crafted for enhanced living, this home offers expansive indoor and outdoor entertaining areas, plentiful storage, beautiful front yard landscaping, and detailed interior touches. Positioned within the Esperanza community, it offers residents breathtaking vistas and easy access to life's essentials.
- Type:
- Single Family
- Sq.Ft.:
- 3,267
- Status:
- NEW LISTING
- Beds:
- 4
- Lot size:
- 0.77 Acres
- Year built:
- 2024
- Baths:
- 3.00
- MLS#:
- 8402866
- Subdivision:
- Esperanza Sub
ADDITIONAL INFORMATION
Discover our exclusive interest rate specials by reaching out to the Terrata Homes Model for more information! Experience the perfect blend of sophistication and Texas Hill Country charm in this stunning Esperanza home. Nestled on a ¾+ acre lot, this residence exudes elegance with its impressive curb appeal and luxurious finishes. The open floor plan boasts expansive bedrooms, lofty ceilings, a chef-inspired kitchen, and an additional media room, ensuring every need is met. Ideal for a modern lifestyle, the home features generous indoor and outdoor entertainment spaces, ample storage, vibrant front yard landscaping, and remarkable interior details. Located in the picturesque Esperanza community, residents benefit from spectacular views and convenient access to all essential amenities.
- Type:
- Single Family
- Sq.Ft.:
- 3,643
- Status:
- NEW LISTING
- Beds:
- 5
- Lot size:
- 1.14 Acres
- Year built:
- 2022
- Baths:
- 4.00
- MLS#:
- 7411294
- Subdivision:
- Esperanza Sub Ph 1
ADDITIONAL INFORMATION
**Ask about our quick move-in interest rate specials! Contact the Terrata Homes Model for more details** Situated on an oversized ¾+ acre homesite, this efficient and open design lives larger than the sqft. Hill Country stone and stucco exterior architecture includes soaring ceilings, extensive windows, 1st floor primary bedroom and home office. Main bath includes a walk-in euro shower with custom tile work, glass walls, and walk-in closet. Upstairs includes 4 spacious bedrooms, gameroom and media room. Entertainer’s kitchen with blue/gray cabinets with brushed gold hardware and quartz countertops. Jenn Air double ovens, wine fridge, cooktop and microwave. Treed homesite that backs to a ranch for ultimate privacy. Oversized covered rear patio for evening deer watching and morning coffee. Move-in ready upgrade package includes blinds, ceiling fans, refrigerator, landscape/sprinkler package, and more! Esperanza and Terrata Homes – the perfect combination of Hill Country living and value in the heart of Dripping Springs.
- Type:
- Single Family
- Sq.Ft.:
- 3,039
- Status:
- NEW LISTING
- Beds:
- 4
- Lot size:
- 0.75 Acres
- Year built:
- 2021
- Baths:
- 3.00
- MLS#:
- 4262401
- Subdivision:
- Esperanza Sub Ph 1
ADDITIONAL INFORMATION
Ask about our interest rate specials, contact the Terrata Homes Model for more details! Terrata Homes popular Hampton floorplan. Situated on an oversized ¾ acre homesite, this efficient and open design lives larger than the sqft. Hill Country modern exterior architecture with 4 spacious bedrooms, 3 full baths. Oversized covered rear patio with sliding glass doors extends the interior space to the outside. Entertainer’s kitchen with custom, ceiling-height white cabinets w/glass insert upper extensions and quartz countertops. Chef inspired appliances - including built-in oven and microwave. Extensive wood-look tile flooring. Master bath lives like a spa and includes custom walk in shower with seating, dual shower heads, frameless glass and a separate soaking tub. Family room boasts cathedral ceilings with accent beams and built-in cabinetry. Side entry 3-car garage with electric car charging outlet. Esperanza and Terrata Homes – the perfect combination of Hill Country living and value in the heart of Dripping Springs.
- Type:
- Single Family
- Sq.Ft.:
- 3,643
- Status:
- NEW LISTING
- Beds:
- 4
- Lot size:
- 1.09 Acres
- Year built:
- 2022
- Baths:
- 3.00
- MLS#:
- 3400605
- Subdivision:
- Esperanza Sub Ph 1
ADDITIONAL INFORMATION
**Ask about our quick move-in interest rate specials! Contact the Terrata Homes Model for more details** Situated on an oversized 1+ acre homesite, this large single story and open floorplan design lives larger than the sqft. Features Hill Country architecture with soaring ceilings, extensive windows, spacious bedrooms, home office, plus media/Gameroom and 3 full baths. Entertainer’s kitchen with taupe-colored cabinets, quartz countertops, undercounter lighting and an oversized island. Main bath includes walk in shower with custom tile work, frameless glass, and a freestanding soaking tub. One of a kind homesite that backs to a ranch with an oversized covered rear patio for evening deer watching and morning coffee. Move-in ready upgrade package includes blinds, ceiling fans, refrigerator, landscape/sprinkler package, and more! Esperanza and Terrata Homes – the perfect combination of Hill Country living and value in the heart of Dripping Springs.
- Type:
- Single Family
- Sq.Ft.:
- 2,042
- Status:
- NEW LISTING
- Beds:
- 3
- Lot size:
- 0.08 Acres
- Year built:
- 2017
- Baths:
- 3.00
- MLS#:
- 9275670
- Subdivision:
- Texas Heritage Village Sec 4
ADDITIONAL INFORMATION
Discover the easy living of Texas Heritage Village, conveniently located just minutes from the heart of Dripping Springs. This 3-bedroom, 2.5-bath home is efficiently designed for modern living with all the correct square footage, spacious storage, space for family to gather, and plenty of space to find your own quiet. With a low tax rate, an easy commute to Austin, and the highly acclaimed Dripping Springs Independent School District, this could easily be one of your best decisions. The main floor welcomes you with an open and inviting layout featuring the primary suite for optimal privacy and convenience. The spacious living area flows effortlessly into the kitchen, making it ideal for everyday living and entertaining. Upstairs, a second versatile living room provides a perfect space for a media room, home office, or play area. Recent updates completed in 2023 and 2024 include an automatic sprinkler system, garage door, washer/dryer, microwave, gas range, and a Ring doorbell at the front entrance. Fresh paint and new carpet throughout add to the move-in-ready appeal. Experience the best of Dripping Springs living with this beautifully updated home that combines comfort, modern features, and a prime location.
- Type:
- Single Family
- Sq.Ft.:
- 3,140
- Status:
- Active
- Beds:
- 5
- Lot size:
- 0.18 Acres
- Year built:
- 2016
- Baths:
- 5.00
- MLS#:
- 9512863
- Subdivision:
- Headwaters At Barton Creek Ph 1
ADDITIONAL INFORMATION
Nestled in the serene landscape of Dripping Springs, this captivating home at the highest point of Headwaters offers a stunning 100-mile panoramic view from the second floor and a sweeping 50-mile view from the main level. With only one owner, this beautifully maintained residence is a true sanctuary. As you enter, the open-concept design invites you into the heart of the home: a chef’s eat-in kitchen featuring an expansive quartz island, gas range, ample cabinet space, and a walk-in pantry—perfect for both intimate dinners and lively gatherings. The light-filled living room, adorned with floor-to-ceiling windows, allows you to soak in the natural beauty while enjoying warm evenings by the fireplace. On the main floor, you’ll find two well-appointed bedrooms, including a luxurious primary suite. This private retreat boasts a tray ceiling and oversized windows framing breathtaking views, a dual vanity, walk-in shower, soaking tub, and spacious walk-in his-and-hers closets, making it a perfect haven for relaxation. Step outside to discover two terraces—one on the main level and another upstairs—ideal for savoring morning coffee or evening gatherings against the backdrop of the Hill Country’s stunning landscape. Upstairs, a generously sized second living or game area awaits, along with three additional bedrooms that provide ample space for family and guests. With a three-car garage for added convenience, this home is designed for both comfort and functionality. 565 Dayridge Dr is more than just a house; it’s a retreat where dreams are nurtured and memories are made. The Hill Country lifestyle awaits you!
- Type:
- Single Family
- Sq.Ft.:
- 2,618
- Status:
- Active
- Beds:
- 4
- Lot size:
- 2.58 Acres
- Year built:
- 2005
- Baths:
- 3.00
- MLS#:
- 8039446
- Subdivision:
- Barton Creek Ranch
ADDITIONAL INFORMATION
This beautiful home is a true Hill Country retreat! A gated entrance to the property takes you up a long drive to reveal a charming home at the top of a hill surrounded by stately heritage oaks. Once inside you will notice an extremely flexible and light filled floor plan - with 2 living and dining areas, a kitchen that opens to the living area, and a den off the entry way, and a flexible office/bedroom. This delightful home can fit a variety of buyers needs. Every angle of the house has a beautiful view to the expansive property outside with no neighbors in sight. Providing both privacy and a county living feel. The large primary suite has more property views and french door access to the back yard. Accompanied by a large ensuite bathroom with a soaking tub, walk-in shower, separate vanities and a large walk-in closet with built-in shelving. Two additional bedroom and newly updates bathroom round out the primary floor. Upstairs features a large second living space with more added character of dormer windows bathing the area in natural light. The entire house has been freshly painted with new lighting, plumbing, and cabinetry hardware, and is ready for new owners. Located in the desirable Dripping Springs School district with access to truly fantastic schools, this house is a great find!
- Type:
- Single Family
- Sq.Ft.:
- 1,518
- Status:
- Active
- Beds:
- 3
- Lot size:
- 0.11 Acres
- Year built:
- 2024
- Baths:
- 2.00
- MLS#:
- 2775109
- Subdivision:
- Cannon Ranch
ADDITIONAL INFORMATION
NEW CONSTRUCTION BY ASHTON WOODS! Available Dec 2024! The Travis is an open-concept floor plan that is perfect for hosting and making memories. Enjoy a cup of coffee on your covered patio while enjoying the privacy of your fenced-in backyard. Located on a quiet street in Cannon Ranch in the heart of the Hill Country!
$2,300,000
4016 Mcgregor Ln Dripping Springs, TX 78620
- Type:
- Farm
- Sq.Ft.:
- 1,720
- Status:
- Active
- Beds:
- 3
- Lot size:
- 20 Acres
- Year built:
- 1983
- Baths:
- 2.00
- MLS#:
- 5615987
- Subdivision:
- Sponsellers
ADDITIONAL INFORMATION
Incredible opportunity for unique renovated home on twenty acres. This private multi level home has been meticulously renovated from top to bottom with updated plumbing, electrical, roof, and well. New septic installation is currently in progress and will be completed mid November. The kitchen and bathrooms have been gutted and feature all new cabinetry and fixtures. The first floor includes the kitchen (with all new stainless steel appliances) and one bedroom and bath, the second floor features the living room with picture window showing off the large oaks surrounding the home, as well as a wood burning stove for cozy winter nights and a deck to enjoy the outdoors. The third floor features another bedroom and bathroom, and the loft could be used as a 3rd bedroom, office, art studio, or exercise room. This home also has a basement with laundry facilities in it - very rare for a Central Texas homes! Outside you are surrounded by lush wilderness on the roaming 10 acres (two legal lots) which has perimeter fencing and stock tank on the left side of the property behind the house. For those wanting peace and privacy on slightly less acreage you can buy the house and one additional adjoining lot of 5 acres (two legal lots) for a total of 10 acres, if desired. See listing agent for additional details. Located within Dripping Springs ISD, with lower tax rate and plenty of room to spread out on the peaceful acreage. Information provided is deemed reliable, but is not guaranteed and should be independently verified. Buyer or Buyer's Agent to verify measurements, schools, & tax, etc.
$3,790,000
2801 Martin Rd Dripping Springs, TX 78620
- Type:
- Farm
- Sq.Ft.:
- 2,564
- Status:
- Active
- Beds:
- 4
- Lot size:
- 58.88 Acres
- Year built:
- 1992
- Baths:
- 3.00
- MLS#:
- 4336221
- Subdivision:
- N/a
ADDITIONAL INFORMATION
Lots of Land and Trees! This ranch style hill country home sits on 58.88 acres of lush useable land with mature trees and private gated entrance minutes from Dripping Springs. The home itself includes 4 bedrooms, 3 full bathrooms, a large breakfast room and formal dining. The sunken living room has soaring ceilings with a central wood beam, and stone clad wood burning fireplace. All rooms are flooded with natural light from the many windows and high ceilings. This property features massive hill country views in many locations throughout the acreage, mature oaks plus a three stall horse barn and excellent pasture and useable grazing land. The property has a wildlife exemption for low taxes, see agent for details. The property is gated and fenced and located within exemplary DSISD, is unrestricted and offers complete privacy and seclusion.
- Type:
- Single Family
- Sq.Ft.:
- 2,700
- Status:
- Active
- Beds:
- 4
- Year built:
- 2017
- Baths:
- 3.00
- MLS#:
- 7054995
- Subdivision:
- Headwaters
ADDITIONAL INFORMATION
Best Views in Headwaters. Seller will match any new home deal but the new homes do not have this premium lot. Double balconies with non obstructed views. Brand new roof. Priced to sell. Amazing amenities.
- Type:
- Single Family
- Sq.Ft.:
- 1,906
- Status:
- Active
- Beds:
- 3
- Lot size:
- 2 Acres
- Year built:
- 1986
- Baths:
- 2.00
- MLS#:
- 7870299
- Subdivision:
- Springlake
ADDITIONAL INFORMATION
Experience the perfect blend of rustic charm and modern comfort in this beautifully updated cottage on 2 acres of shaded land dotted with mature oaks. Enjoy breathtaking hill country views from the expansive wraparound porch, ideal for soaking in the serene surroundings. Inside, you’ll find meticulous updates with high-end granite countertops, vaulted tongue-and-groove wood ceilings, and a warm stone fireplace. The primary suite features a walk-in closet, custom vanity, wainscoting, and an oversized walk-in shower. A versatile upstairs game room could serve as a fourth bedroom or office, offering ample flexibility. In addition to the primary residence, the property also features a newly renovated 260 sqft guest or office space complete with half bath. This guest/office space offers multiple windows with relaxing nature views. A connected workshop with electricity provides abundant storage and many opportunities for farmstead projects to occur. With no HOA, this property allows your homesteading dreams to flourish featuring an established chicken coop, raised and fenced garden beds, and beehives ready for honeybees. While centrally located in Dripping Springs, this home gives you the feeling of a private country escape conveniently close to everything Dripping Springs has to offer.

Listings courtesy of ACTRIS MLS as distributed by MLS GRID, based on information submitted to the MLS GRID as of {{last updated}}.. All data is obtained from various sources and may not have been verified by broker or MLS GRID. Supplied Open House Information is subject to change without notice. All information should be independently reviewed and verified for accuracy. Properties may or may not be listed by the office/agent presenting the information. The Digital Millennium Copyright Act of 1998, 17 U.S.C. § 512 (the “DMCA”) provides recourse for copyright owners who believe that material appearing on the Internet infringes their rights under U.S. copyright law. If you believe in good faith that any content or material made available in connection with our website or services infringes your copyright, you (or your agent) may send us a notice requesting that the content or material be removed, or access to it blocked. Notices must be sent in writing by email to [email protected]. The DMCA requires that your notice of alleged copyright infringement include the following information: (1) description of the copyrighted work that is the subject of claimed infringement; (2) description of the alleged infringing content and information sufficient to permit us to locate the content; (3) contact information for you, including your address, telephone number and email address; (4) a statement by you that you have a good faith belief that the content in the manner complained of is not authorized by the copyright owner, or its agent, or by the operation of any law; (5) a statement by you, signed under penalty of perjury, that the information in the notification is accurate and that you have the authority to enforce the copyrights that are claimed to be infringed; and (6) a physical or electronic signature of the copyright owner or a person authorized to act on the copyright owner’s behalf. Failure to include all of the above information may result in the delay of the processing of your complaint.
Dripping Springs Real Estate
The median home value in Dripping Springs, TX is $1,270,000. This is higher than the county median home value of $437,800. The national median home value is $338,100. The average price of homes sold in Dripping Springs, TX is $1,270,000. Approximately 69.71% of Dripping Springs homes are owned, compared to 25.03% rented, while 5.26% are vacant. Dripping Springs real estate listings include condos, townhomes, and single family homes for sale. Commercial properties are also available. If you see a property you’re interested in, contact a Dripping Springs real estate agent to arrange a tour today!
Dripping Springs, Texas has a population of 4,699. Dripping Springs is more family-centric than the surrounding county with 42.31% of the households containing married families with children. The county average for households married with children is 36.07%.
The median household income in Dripping Springs, Texas is $111,429. The median household income for the surrounding county is $71,061 compared to the national median of $69,021. The median age of people living in Dripping Springs is 37 years.
Dripping Springs Weather
The average high temperature in July is 93.1 degrees, with an average low temperature in January of 37.3 degrees. The average rainfall is approximately 36.3 inches per year, with 0.7 inches of snow per year.
