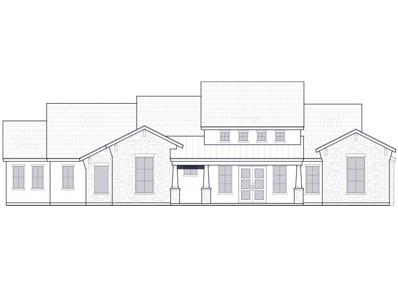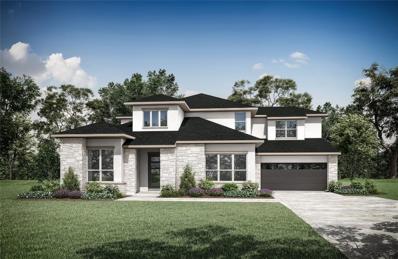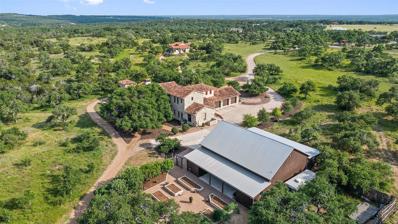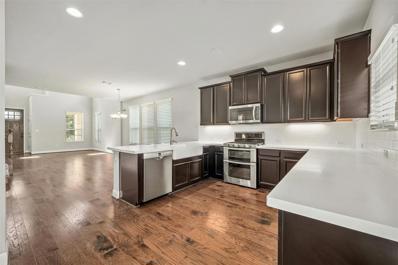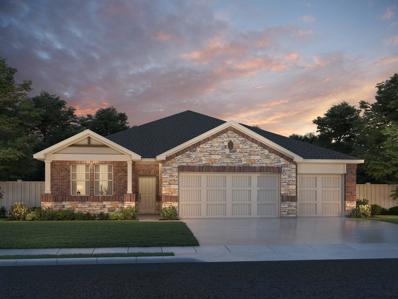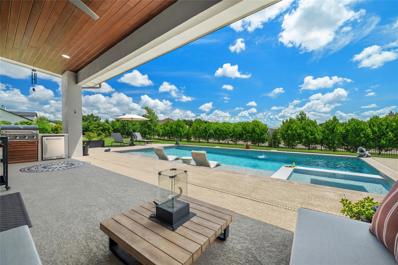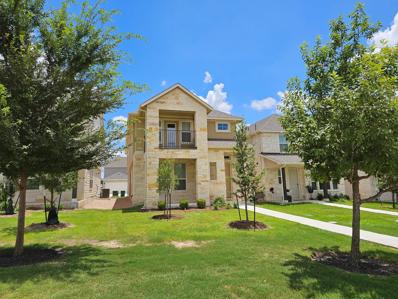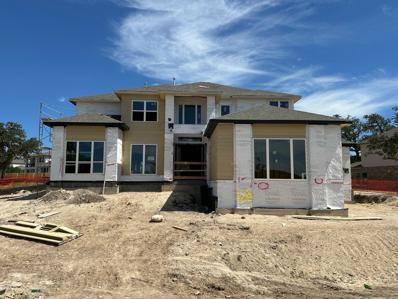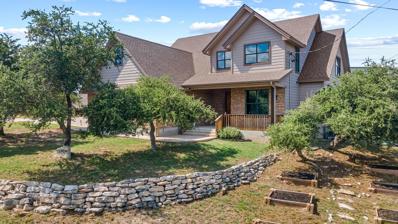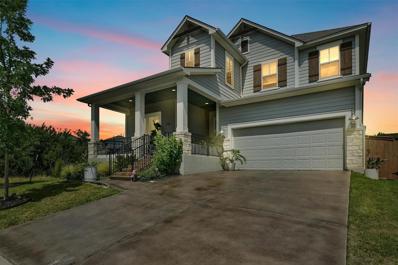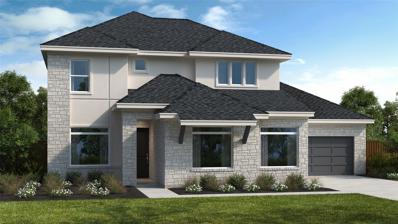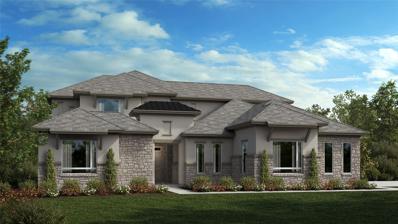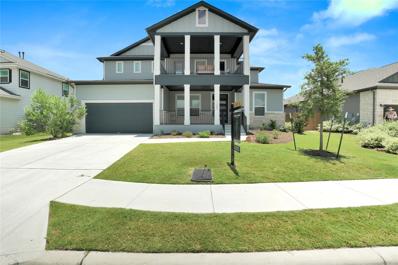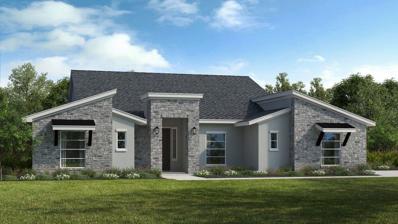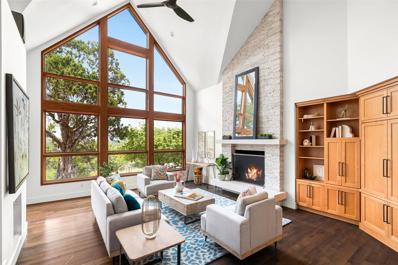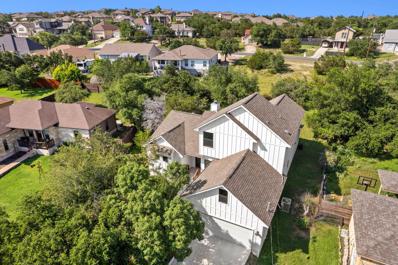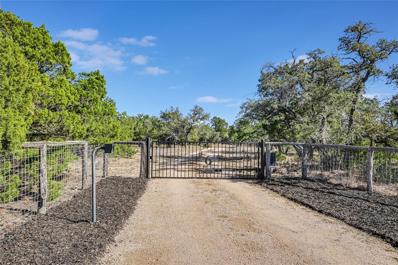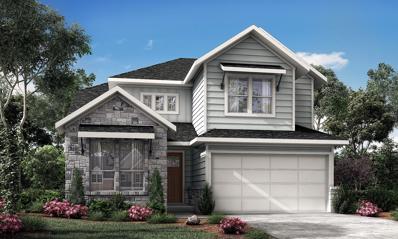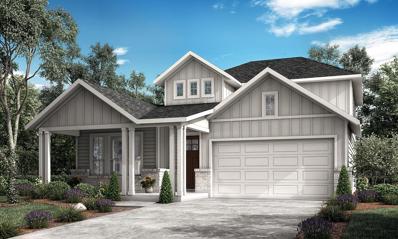Dripping Springs TX Homes for Sale
$1,364,000
265 Gaucho Way Dripping Springs, TX 78620
- Type:
- Single Family
- Sq.Ft.:
- 3,546
- Status:
- Active
- Beds:
- 4
- Lot size:
- 2.13 Acres
- Year built:
- 2024
- Baths:
- 5.00
- MLS#:
- 8664330
- Subdivision:
- Bunker Ranch Ph 4
ADDITIONAL INFORMATION
Welcome to your new Sitterle Home in the exclusive gated community of Bunker Ranch! This stunning residence is situated on a massive 2-acre lot at the end of a cul-de-sac, offering unparalleled privacy and space. The spacious Alpine floorplan features soaring ceilings and designer upgrades throughout, creating an atmosphere of luxury and elegance. The entertainer's kitchen is a chef's dream, equipped with KitchenAid appliances and soft-close cabinet doors and drawers. The Great Room, Study, Kitchen, and Guest Suite all boast stunning wood floors, adding warmth and sophistication to the home. The attached Guest Suite, with its own private entry, full bath, and kitchenette, is perfect for visitors or extended family. Enter through the impressive double San Marcos iron front doors and enjoy the charm of the covered front porch. The outdoor living space is equally impressive, with a full outdoor kitchen on the covered back patio, complete with a pre-stained tongue and groove ceiling. This home is designed for both comfort and entertaining, making it the perfect place to call home. Don't miss the opportunity to make this exceptional property yours!
- Type:
- Single Family
- Sq.Ft.:
- 4,098
- Status:
- Active
- Beds:
- 4
- Lot size:
- 0.34 Acres
- Year built:
- 2024
- Baths:
- 4.00
- MLS#:
- 2368584
- Subdivision:
- Caliterra
ADDITIONAL INFORMATION
MLS# 2368584 - Built by Drees Custom Homes - December completion! ~ The Brookdale II is a well-designed home full of natural light and open spaces! When entering the home, you are greeted by the spacious study perfect for a home office. The open two-story foyer with staircase and formal dining room lay just beyond the entry and flow seamlessly into the family room and kitchen. Enjoy casual dining at the expansive kitchen island or on the rear covered porch. The owner's suite features tray ceilings and a luxurious spa bath with premium finishes. A first floor guest suite along with two second level bedrooms, game room and media, ensure there is plenty of space for everyone! Check out the Brookdale II in Caliterra today!
- Type:
- Single Family
- Sq.Ft.:
- 3,656
- Status:
- Active
- Beds:
- 5
- Lot size:
- 2.92 Acres
- Year built:
- 2004
- Baths:
- 4.00
- MLS#:
- 1997952
- Subdivision:
- The Preserve Ph Two
ADDITIONAL INFORMATION
Welcome to luxurious rural living at 218 Candle Leaf Cove, deep in The Preserve of Dripping Springs! This elegantly and meticulously renovated home, with industrial farmhouse touches throughout, is laid out for the modern lifestyle. Common living spaces are at its heart, with bedrooms grouped on either side. The kitchen is set up for a home chef, featuring a commercial-quality gas range and oven, an island and ample prep areas, and built-in wine cooler and microwave. Off the kitchen dining area you will find the primary suite, which features a magnificent bathroom, with walk-in glass shower and clawfoot tub, a spacious walk-in closet, en suite exercise room, and access to the back porch and pool. An office, past the laundry room, could function as a fifth bedroom. Through the living room, with views of trees and sky, is the other suite, featuring two bedrooms and a Jack & Jill bath, as well as a separate guest area full bath. Honeycomb thermal blinds, on windows and doors, help keep the indoors cool in the summer heat. Take the oak stairs to the loft, a separate flex space for living or working, with its own half bath. The home sits on almost three private acres, filled with majestic live oaks, a garden, and don't miss the wild area and wet-weather creek beyond the back fence! Step out onto the spacious back porch and enjoy the view, or continue to the pool and basketball court, which could accommodate pickleball. Schedule your tour today!
- Type:
- Single Family
- Sq.Ft.:
- 8,300
- Status:
- Active
- Beds:
- 6
- Lot size:
- 21.3 Acres
- Year built:
- 2014
- Baths:
- 8.00
- MLS#:
- 3157475
- Subdivision:
- Dripping Springs Ranch
ADDITIONAL INFORMATION
Rarely does an opportunity arise where the natural beauty of Texas Hill Country and stunning architectural design combine so seamlessly. Welcome to this 6,000+ sqft Italian Villa with a 2,300+ sqft guest home on 21 idyllic acres. A state-of-the-art 3,000+ sqft workshop offers space for specialized projects. Located on the east side of Dripping Springs, only 30 minutes from Austin. The main residence, designed by Geschke Group Architects, features bespoke elements like intricately crafted fireplace frames by an Italian master blacksmith and elegant stone quatrefoils. Hand-hewn wood beams from 19th-century barns blend with state-of-the-art amenities, including a gourmet kitchen and Sub-Zero appliances. Advanced home automation by Savant controls lighting and audiovisual. Custom Santangelo lighting, hand-selected onyx shades, mesquite wood floors, solid cherry doors, & extensive custom cherry cabinetry enhance the interior. The villa's outdoor areas seamlessly extend the indoor spaces, w/10-foot doors opening to front courtyards & nanowall sliding doors in the great room connecting to outdoor living areas. A premium outdoor kitchen with Kalamazoo appliances & a lifetime warranty is perfect for hosting. The estate boasts a 20,000-gallon rainwater collection system w/high-grade filtration & an industrial well providing 200 GPM. A wildlife exemption offers significant tax advantages. Built to professional standards, the 3,000+ sqft spray foam insulated, heated, & cooled workshop features 400 AMP service, pristine 3-phase electric power, a high-efficiency dust collector from Austria, and an industrial-grade air compressor. Additional garages and bays tailored for car maintenance include a professional-grade car lift. Accessible via a private drive, the 2/2.5 mini-villa features a gourmet kitchen and an open floor plan that integrates indoor and outdoor living spaces. High-end finishes and an attached two-car garage enhance the functionality and luxury of this guest house.
$1,799,000
609 Blue Hills Dr Dripping Springs, TX 78620
- Type:
- Single Family
- Sq.Ft.:
- 4,000
- Status:
- Active
- Beds:
- 4
- Lot size:
- 1.5 Acres
- Year built:
- 2024
- Baths:
- 5.00
- MLS#:
- 5292005
- Subdivision:
- Sunset Canyon Sec 4
ADDITIONAL INFORMATION
CONTINGENT ON THE SALE OF BUYERS HOME. A truly remarkable and elegantly designed residence nestled on 1.5 acres of picturesque land offering stunning hill country views in Dripping Springs. This exquisite home boasts 4 bedrooms, 4.5 bathrooms, and a generous 4000 sf of living space, offering a unique blend of luxury, privacy, and natural beauty. As you step through the custom oversized metal entrance door, you'll be greeted by a beautiful foyer leading into a spacious living room adorned with vaulted 12ft ++ ceilings, Anderson Windows and a striking fireplace, creating a warm and inviting atmosphere. The gourmet kitchen is a chef's delight, featuring custom cabinets, a large center island with marble countertops, and a top-of-the-line THOR stainless steel appliance package as well as an out of this world butlers pantry loaded with storage + a wine fridge. The wide plank Oak flooring adds a touch of elegance throughout the home, creating a seamless flow from room to room.The primary bedroom on the main level offers a private retreat with vaulted ceilings. One additional bedroom downstairs with ensuite bathroom and a separate study along with a half bath. 2 bedrooms, each with ensuite bathrooms, are located upstairs along with a second living room, providing ample space for relaxation and entertainment. The laundry room, conveniently located on the main floor, is equipped with custom cabinets and a full-size washer/dryer space for added convenience and sink. Step outside to the private outdoor space and be captivated by the serenity and beautiful new pool. The oversized back porch, accessed through a Custom collapsible sliding door offers an outdoor kitchen and a serene retreat to enjoy the beautiful hill country views, perfect for hosting gatherings or simply unwinding in the tranquility of the natural surroundings. This is a one-of-a-kind custom floorplan in Dripping Springs, presenting a rare opportunity to experience the best of Texas Hill Country living.
- Type:
- Single Family
- Sq.Ft.:
- 2,618
- Status:
- Active
- Beds:
- 4
- Lot size:
- 0.02 Acres
- Year built:
- 2024
- Baths:
- 4.00
- MLS#:
- 3358068
- Subdivision:
- Headwaters At Barton Creek
ADDITIONAL INFORMATION
This David Weekley Homes new construction, “Open Concept” Bluebonnet plan lets the Hill Country outdoors flow within this beautiful home. This incredible home boasts a ton of natural light though the oversized windows that bring the incredible Hill Country views within. This spacious home offers a beautiful kitchen that is perfect for entertaining and hanging out with family and friends. Spend an evening relaxing on your large covered rear patio as you take in the breath-taking Hill Country Views. The second-floor retreat is perfect for hanging out and enjoying those late-night movies with family and friends. Call today to view this beautiful new David Weekley home in Headwaters. Ask the David Weekley at Headwaters Team about the superb upgrades to the kitchen and Owner’s Bath of this new construction home in Dripping Springs, Texas! Our EnergySaver™ Homes offer peace of mind knowing your new home in Dripping Springs is minimizing your environmental footprint while saving energy. Square Footage is an estimate only; actual construction may vary.
- Type:
- Single Family
- Sq.Ft.:
- 2,809
- Status:
- Active
- Beds:
- 4
- Lot size:
- 0.14 Acres
- Year built:
- 2024
- Baths:
- 4.00
- MLS#:
- 3221959
- Subdivision:
- Headwaters At Barton Creek
ADDITIONAL INFORMATION
Discover your sanctuary in this exquisite new construction home, perfectly positioned to embrace stunning panoramic views from every vantage point. Step through the doors and immerse yourself in the effortless flow of the open floor plan, accentuated by expansive windows that flood the interiors with natural light and frame the picturesque surroundings. This home offers 4 bedrooms and 3.5 baths, ensuring ample space and comfort for every member of the household. The gourmet kitchen is a chef’s haven, featuring a sleek cooktop stove, built-in oven and microwave, premium appliances, and generous counter space, ideal for culinary exploration and entertaining guests. The first floor is dedicated to the luxurious owner’s retreat, providing a serene haven with tranquil views and a spa-like ensuite bath, offering the ultimate in relaxation and privacy. Upstairs, a versatile bonus room awaits, offering endless possibilities such as a media room, area for the kids to play, or home office tailored to your lifestyle. Beyond the home’s interior, indulge in a resort-style living experience with access to community amenities including a clubhouse for gatherings, a dog park for furry companions, a sparkling pool for leisurely afternoons, and scenic hiking trails for outdoor enthusiasts to explore nature’s beauty. Contact the David Weekley Homes Team at Headwaters to schedule your tour of this sensational new construction home for sale in Dripping Springs, Texas! Our EnergySaver™ Homes offer peace of mind knowing your new home in Dripping Springs is minimizing your environmental footprint while saving energy. Square Footage is an estimate only; actual construction may vary.
- Type:
- Single Family
- Sq.Ft.:
- 2,550
- Status:
- Active
- Beds:
- 4
- Lot size:
- 0.13 Acres
- Year built:
- 2017
- Baths:
- 3.00
- MLS#:
- 1630081
- Subdivision:
- Texas Heritage Village Sec 4
ADDITIONAL INFORMATION
Step into the perfect blend of modern comfort and practical elegance with this stunning 4-bedroom, 2.5-bathroom home. As you enter, you're greeted by a stylish kitchen featuring pristine white quartz countertops and a matching farm sink that exudes charm and functionality. The spotless cabinets are equipped with under-cabinet lighting, providing a bright and inviting atmosphere for culinary pursuits. The primary bedroom, conveniently located on the main floor, offers privacy and ease of access. Upstairs, discover three additional bedrooms along with a versatile media room and a loft area ideal for a game room or flexible living space, catering to various lifestyle needs. Throughout the home, engineered wood floors add a touch of sophistication, complemented by tile flooring in the bathrooms for durability and easy maintenance. Brand new carpet spans the primary bedroom, stairs, and upper floor, ensuring comfort and warmth underfoot. Practicality meets convenience with the laundry room situated on the main level, complete with under stair storage for efficient organization. Outside, a spacious and flat backyard awaits, backing onto a serene greenbelt and enclosed by a wrought iron fence for privacy and security. Parking is a breeze with the attached two-car garage. Plus, the home's prime location allows for easy walks to Founders Park and Downtown, offering a blend of community charm and urban convenience. This meticulously maintained property seamlessly combines modern amenities with thoughtful design elements, creating an inviting sanctuary you'll be proud to call home.
- Type:
- Single Family
- Sq.Ft.:
- 2,454
- Status:
- Active
- Beds:
- 4
- Lot size:
- 0.18 Acres
- Year built:
- 2024
- Baths:
- 3.00
- MLS#:
- 5073109
- Subdivision:
- Big Sky Ranch
ADDITIONAL INFORMATION
Brand new, energy-efficient home available NOW! Be the ultimate host with a private living area, bedroom, and full bath for your guests or extended family. White-toned quartz countertops, beige tone EVP flooring with dark gray tweed carpet in our Balanced package. Starting in the mid $400s, the Executive Collection in Big Sky Ranch is located in the heart of Dripping Springs and offers eight single and two-story floorplans ranging from 1,893 - 3,355 sq. ft. Look forward to 48 acres of parkland, a 3.1-acre amenity center with a pool, splash pad and playground, plus trails with connectivity to Founders Memorial Park. Kids will love the award-winning Dripping Spring ISD. Each of our homes is built with innovative, energy-efficient features designed to help you enjoy more savings, better health, real comfort and peace of mind.
- Type:
- Single Family
- Sq.Ft.:
- 1,937
- Status:
- Active
- Beds:
- 4
- Lot size:
- 2.6 Acres
- Year built:
- 2002
- Baths:
- 2.00
- MLS#:
- 2148364
- Subdivision:
- Sunset Canyon Sec 1
ADDITIONAL INFORMATION
This gorgeous home is nestled on 2.6 acres in the Texas Hill Country. Enter the fully fenced property through a private electronic gate. Enjoy beautiful views of the property and rolling hills from the living and dining rooms as well as recently updated kitchen with quartz counters, a custom island, fresh paint, and ample storeage. The home offers 4 bedrooms and 2 bathrooms, with updated flooring and remodeld primary bathroom. The roof was replaced and the interior painted in 2023. A spacious living room features an inviting stone fireplace for chilly evenings. Enjoy the wildlife outdoors around the firepit while taking in the sunsets. An outbuilding with full power and A/C offers potential for conversion to additional living space, an office, a game room, gym or the like. There's also an additional storage shed on the property. This home is just 20 minutes from Austin and close to many Hill Country attractions, including breweries, distilleries, wineries, boutiques, and restaurants. With quick access to Hwy 290, it’s easily accessible and commutable. It's truly a tranquill personal paradise with beautiful views and an outdoor oasis.
$1,399,990
401 Reataway Dripping Springs, TX 78620
- Type:
- Single Family
- Sq.Ft.:
- 3,257
- Status:
- Active
- Beds:
- 4
- Lot size:
- 0.82 Acres
- Year built:
- 2019
- Baths:
- 4.00
- MLS#:
- 1015358
- Subdivision:
- Bunker Ranch
ADDITIONAL INFORMATION
Prestigious home in Dripping Springs, located in the gated community of Bunker Ranch. This exquisite modern home epitomizes luxury and privacy. The primary bedroom, in its own private wing, offers seclusion and tranquility. The residence also features two additional bedrooms, a sophisticated office, and a 4th bedroom or second living area for work and relaxation. The gourmet kitchen is a culinary masterpiece with custom cabinets, a spacious center island, and top-of-the-line stainless steel appliances. This chef's kitchen is designed to inspire culinary creativity and is seamlessly open to the dining and family room, creating an ideal space for entertaining and family gatherings. The primary bedroom is a sanctuary of comfort and elegance, featuring a spa-like bathroom with a luxurious soaking tub, sleek fixtures, and a spacious walk-in shower. Situated on a spacious corner lot, the home offers privacy with no neighbors directly behind. The high-end window coverings add a touch of elegance, while the climate-controlled garage with epoxy floors offers exceptional storage and convenience, accommodating up to four cars and including a hose reel for car washing. Step outside to your private oasis, featuring a newly updated pool and spa. Recent work includes new plaster and updated tile with fountains, creating a serene atmosphere. Outdoor amenities include an outdoor shower and a fully-equipped outdoor kitchen. With ample space to add an ADU or an outbuilding, the property offers potential for customization and expansion. Additional features include external Christmas lights, a water softener, a generator, an ultra-quiet dishwasher, and newly added gates to the courtyard, enhancing privacy and functionality. Don't miss the opportunity to own this exceptional property in Bunker Ranch. Schedule your showing today and experience the pinnacle of luxury living.
- Type:
- Single Family
- Sq.Ft.:
- 2,325
- Status:
- Active
- Beds:
- 3
- Lot size:
- 0.09 Acres
- Year built:
- 2023
- Baths:
- 3.00
- MLS#:
- 7736549
- Subdivision:
- Big Sky Ranch
ADDITIONAL INFORMATION
This is a beautiful two-story home, built in 2022-23. Exterior is a combination of stone, stucco and plank siding. Located in Big Sky Ranch subdivision which has an Amenity Center, Playgrounds and Hike & Bike Trails with connectivity to adjacent Founders Memorial Park. Located minutes to HEB grocery store, shopping and restaurants. Kids will love the award-winning Dripping Spring ISD Schools, the Dripping Springs Library and Sports Park Complex. This lovely home offers an open and spacious floor plan. The first floor has high ceilings and lots of windows to maximize the light, vinyl plank flooring, stainless steel appliances, quartz countertops, tankless water heater and loads of storage. A center island opens to the dining and living areas. The second level of this spacious home contains an additional living area which could be used as a media/computer or game room. Adjacent to that area is a dedicated home office desk and a laundry room that has enough room for an additional refrigerator or freezer. The comfortable primary bedroom has its own covered balcony. Primary bathroom has a large walk-in shower (with a bench), a soaking tub, two sinks and a large walk-in closet. The two secondary bedrooms are spacious and well-lit with each having windows and good-sized closets. Second bath has bath/shower combo. There is a side covered patio for private outdoor enjoyment. This home is ready for you, your family and friends to enjoy! APPLIANCES can be included with an acceptable offer: Refrigerator, Front Loading Washer & Dryer, Water Softener/Filtration System.
- Type:
- Single Family
- Sq.Ft.:
- 5,330
- Status:
- Active
- Beds:
- 5
- Lot size:
- 0.36 Acres
- Year built:
- 2024
- Baths:
- 7.00
- MLS#:
- 4181558
- Subdivision:
- Caliterra
ADDITIONAL INFORMATION
MLS# 4181558 - Built by Drees Custom Homes - Const. Completed Dec 23 2024 completion! ~ Luxurious 5-Bedroom, 6.5-Bath Home Located in Dripping Springs, TX! The Maxwell is one of Drees? largest plans with space for everything. The soaring 2 story ceilings in the foyer and family rooms give a majestic feel to the home.? Entertain in style with the stunning gourmet kitchen that overlooks into the family room and treat your guests to a night of fun in the upstairs game room and media. The three car side garage leaves plenty of space for vehicles and projects, and the laundry room is incredibly spacious and functional. Come home to the Maxwell and give yourself the space you need with the style you love!
- Type:
- Single Family
- Sq.Ft.:
- 2,942
- Status:
- Active
- Beds:
- 3
- Lot size:
- 0.18 Acres
- Year built:
- 2015
- Baths:
- 3.00
- MLS#:
- 3207853
- Subdivision:
- Mountain Creek Lakes Sec 01
ADDITIONAL INFORMATION
Nestled within the Deer Creek neighborhood in Dripping Springs, this delightful home offers the perfect blend of location and charm. Paved roads lead to this corner lot setting with panoramic views of the Texas Hill Country from the second story. The covered front porch welcomes you, and once inside prepare to be captivated by the spacious open floor plan and warm charm. The main floor boasts an open concept, while maintaining separate spaces. The two story family room has soaring ceilings and a wood burning fireplace surrounded by floating shelves. A dining room and eat-in kitchen provide options for eating. The galley style kitchen has stainless steel appliances, granite counters, wood cabinetry, and a walk in pantry. The sizeable owner's suite provides a comfortable retreat and includes two large walk in closets, a full bathroom with separate shower and soaking tub, dual vanities, and a separate water closet. Upstairs you'll find two bedrooms, a full bathroom, an office space and a flex room that can easily be converted into a fourth bedroom. The bedrooms each have two closets, and there's a large linen closet in the hall. As a bonus, there's an additional 441 SF room above the garage (not included in total square footage!) which has it's own A/C and heat unit, offering a quiet retreat for focused productivity. The privacy fenced yard includes a charming treehouse cottage, perfect for children to enjoy or for the adults to hang out with a beverage. New interior Sherwin Williams paint, featuring the neutral colors Alabaster on the walls and Extra White on the trim. Be sure to see the virtually staged walk though video! Zoned for the highly sought after Lake Travis schools. Experience the best of Hill Country living with the local parks, shopping, dining, and entertainment just minutes away.
- Type:
- Single Family
- Sq.Ft.:
- 3,721
- Status:
- Active
- Beds:
- 5
- Lot size:
- 0.33 Acres
- Year built:
- 2024
- Baths:
- 5.00
- MLS#:
- 4721685
- Subdivision:
- Caliterra
ADDITIONAL INFORMATION
SPECIAL FINANCING AVAILABLE! Over $199,000 in upgrades! The new M E D I N A floor plan is an impressive two-story design. On the second floor, both the entrance and the Family/Dining Rooms overlook the lower level, creating a sense of grandeur and allowing natural light to flood in through the numerous windows. The kitchen boasts ample cabinet storage; the kitchen dining space is surrounded by windows for ultimate natural light. For more entertaining there is a formal dining area off the kitchen. The downstairs Master Bedroom features a luxury master bath with freestanding tub, providing a spa-like experience. The spacious wardrobe walk-in closet is a dream. For added convenience, we added a door from the closet to the laundry room. The staircase leads to three generously sized bedrooms. For even more living space, we've added a Game Room and Media Room. Enjoy the extended covered rear patio. The magnificent Western 3 Panel Sliding Doors are installed and open the indoor family to your outdoor living space.
- Type:
- Single Family
- Sq.Ft.:
- 2,688
- Status:
- Active
- Beds:
- 4
- Lot size:
- 0.16 Acres
- Year built:
- 2020
- Baths:
- 3.00
- MLS#:
- 3563812
- Subdivision:
- Headwaters At Barton Creek Ph 2
ADDITIONAL INFORMATION
Welcome to the vibrant community of Headwaters in Dripping Springs! 719 Hazy Hills Loop sits on a private, serene lot with no neighbors on three sides. This David Weekly "Jewel" plan is the perfect layout, consisting of the Owner's Retreat with spa-like bathroom on the main level along with a guest suite with full bath and a separate office suite. The chef's kitchen with spacious island and ample room for entertaining opens to the dining enclave and the large living area with walls of windows looking out into your private backyard. On the second level you will find two more bedrooms and media/playroom flex space. Enjoy your morning coffee and evening wine on two sizeable porches, both front and back while the deer and other wildlife wander by. Headwaters offers an amenity center that rivals most high-end resorts including a gorgeous pool and splash pad, fitness center, playgrounds, open sports fields, and the Pavilion and HUB offering socializing and meeting/work spaces. Hike and bike trails throughout the neighborhood connect to the 300-acre Rathgeber Natural Resource Park at the foothills of the Hill Country and Barton Creek. Headwaters is not only a community, it's a lifestyle. Zoned to award-winning Dripping Springs ISD schools which offer some of the finest education programs in the area. Along with a soon-to-be opened soda-shop in the neighborhood, you're minutes from shopping, fantastic restaurants and nightlife in one of the most sought-after communities in Texas. Welcome home to 719 Hazy Hills Loop!
- Type:
- Single Family
- Sq.Ft.:
- 4,003
- Status:
- Active
- Beds:
- 5
- Lot size:
- 0.3 Acres
- Year built:
- 2024
- Baths:
- 5.00
- MLS#:
- 5462508
- Subdivision:
- Caliterra
ADDITIONAL INFORMATION
SPECIAL FINANCING AVAILABLE! Over $193,000 in upgrades! The new E L I S S A floor plan is an impressive two-story design. The kitchen boasts ample cabinet storage; the kitchen dining space is surrounded by windows for ultimate natural light. The downstairs Master Bedroom features a luxury master bath with freestanding tub, providing a spa-like experience. The spacious wardrobe walk-in closet is a dream. The staircase leads to three generously sized bedrooms. For even more living space, we've added a Game Room and Media Room. The Entrance Foyer ceiling and the Family Room ceiling both have incredible height of 20' creating a sense of grandeur and allowing natural light to flood in through the spaces. The magnificent Western 3 Panel Sliding Doors are installed which open the indoor family to your outdoor living space. The extended covered rear patio, is the perfect size to entertain and enjoy the outdoors.
$1,111,990
319 Canal Dr Dripping Springs, TX 78620
- Type:
- Single Family
- Sq.Ft.:
- 3,992
- Status:
- Active
- Beds:
- 5
- Lot size:
- 0.45 Acres
- Year built:
- 2024
- Baths:
- 5.00
- MLS#:
- 4103058
- Subdivision:
- Caliterra
ADDITIONAL INFORMATION
This beautiful new home boasts over $180,000 worth of upgrades. The Grayson Plan is a modern two-story home with 3588 sq ft 5 bedrooms, 4.5 baths, game room, media room, and a 3-car garage. Upon entry is an open courtyard with an in-law/guest suite with private entrance. This space includes bedroom, full bath and coffee bar, microwave. This layout is essential for guests, in-laws or nanny’s. This north-west facing home backs up to dedicated open space. 2 bedrooms on the first floor and 3 on the second-floor with the game and media room. *100’ lot = 0.44 Acres *North-West Facing *2 Story *Cul-de-sac *Ready:Q4 '24
- Type:
- Single Family
- Sq.Ft.:
- 3,373
- Status:
- Active
- Beds:
- 4
- Lot size:
- 0.2 Acres
- Year built:
- 2022
- Baths:
- 4.00
- MLS#:
- 9810456
- Subdivision:
- Headwaters
ADDITIONAL INFORMATION
Welcome to 1265 Hazy Hills Loop, a stunning 4-bedroom, 3.5-bathroom home located in the highly sought-after Headwaters community. This beautifully upgraded residence combines modern elegance with everyday convenience, making it perfect for luxurious living and entertaining. Step inside to find gorgeous wood flooring throughout, sleek quartz countertops in the kitchen and bathrooms, and a stylish floor-to-ceiling tiled fireplace scaling greater than 20ft. The expansive 9x8 sliding glass door seamlessly blends indoor and outdoor living. The primary bedroom is a retreat with its bay window extension and elegant tray ceilings; also featured in the dining room. The home boasts additional spaces including a spacious game room and a media room equipped with a projector, screen, and sound system. Other notable upgrades include a Level 2 hardwired EV charger located in the 3-car tandem garage and two balconies with breathtaking views of the hill country add to the home's allure. The community offers a beautiful amenity center with two pools, a work center, gym, playground, and dog park. Zoned to the highly acclaimed Dripping Springs ISD, the neighborhood is ideal for families. The future PREP private childcare and after-school facility, as well as the Oakwood Public Market, are currently under construction. An on-site elementary school is set to open for the 2025-26 academic year. Discover the perfect blend of luxury at 1265 Hazy Hills Loop. Don’t miss your chance to be a part of this vibrant and growing neighborhood!
$1,069,990
308 Canal Dr Dripping Springs, TX 78620
- Type:
- Single Family
- Sq.Ft.:
- 4,308
- Status:
- Active
- Beds:
- 5
- Lot size:
- 0.37 Acres
- Year built:
- 2024
- Baths:
- 5.00
- MLS#:
- 1082469
- Subdivision:
- Caliterra
ADDITIONAL INFORMATION
This beautiful new home boasts over $172,000 worth of upgrades. The Chesapeake, a stunning ranch-style residence, boasts an open living concept with soaring ceilings. As you step into the extended entry, you’ll find the study, then opposite side 2 bedrooms with a J/J bath. Further in, the drop-zone on one side and powder bath on the other. Walking in your greeted into the expansive family room, complete with Western 3 Panel Sliding Doors leading to the covered patio. The kitchen is a baker’s dream, featuring an extra-large island, double ovens, a warming drawer, pull-out spice rack, cookie divider, trash pull-out, and drawer stacks. With five bedrooms, 4.5 baths, office and game room, this home offers ample space. The main floor hosts 4 bedrooms; formal dining, kitchen dining, home office and guest suite. The owner's spa bathroom is complete with a soaking tub, an open walk-in shower, and separate his-and-hers closets with built-in cubbies. Upstairs, you’ll find a game room, full bath and an extra large room we call "a bunk-room area". *Bunks not included* The extended covered patio provides the perfect spot to enjoy hill country living. Don’t miss out on this private and peaceful cul-de-sac lot, complete with a three-car side entry garage.
- Type:
- Single Family
- Sq.Ft.:
- 3,801
- Status:
- Active
- Beds:
- 5
- Lot size:
- 19.93 Acres
- Year built:
- 2001
- Baths:
- 4.00
- MLS#:
- 2306596
- Subdivision:
- Springlake
ADDITIONAL INFORMATION
Nestled on a private cul-de-sac just minutes from downtown Dripping Springs, the enchanting estate at 201 Valley Ridge Drive is a hidden gem bursting with charm and character. As you approach, the sweeping views of the Hill Country will take your breath away. The pool and cabana are perfectly placed to catch the constant breeze, offer stunning long-distance views, and provide the perfect setting for starry night swims. Below the pool is a large seating area with fire ring. The back of the house boasts an enormous IPE wood deck that stretches its entire length, creating your own private paradise. Step inside, and you’ll discover high-end touches and unique finishes that make this home truly special. From the beautifully crafted stair rail to the gleaming wood floors and the massive Pella windows, you’ll be wowed at every turn. This 3,801-square-foot home has it all: a primary bedroom and bath on the main floor, a formal dining room, an office/flex space, a loft, and a multilevel living room with a floor-to-ceiling fireplace and a wall of windows. Upstairs, you’ll find another primary bedroom, three more spacious bedrooms, and a bathroom with a walk-in shower. The upstairs primary suite even has a patio with unobstructed views of the Texas sky, and thanks to the Dripping Springs Dark Sky Ordinance, you can stargaze to your heart’s content. Set on 19.93 acres, this exceptional retreat is perfect for artists, dreamers, and anyone looking for a slice of paradise. With city water, septic, high-speed Spectrum cable, and a storage shed with power you’ll have all the conveniences you need. The property is in the highly-rated DSISD school district, and HEB shopping is just 10 minutes away. With recent paint and stain, this home is move-in ready. So dive into pool weather and start living the good life at 201 Valley Ridge Drive! LOW TAX RATE!
- Type:
- Single Family
- Sq.Ft.:
- 2,285
- Status:
- Active
- Beds:
- 4
- Lot size:
- 0.26 Acres
- Year built:
- 2020
- Baths:
- 3.00
- MLS#:
- 8593677
- Subdivision:
- Twin Lake Hills
ADDITIONAL INFORMATION
Exquisite residence situated in the highly sought-after LTISD, boasting a quarter-acre lot with a tranquil wet weather creek. This modern yet charming home showcases superior craftsmanship with premium finishes, creating a bespoke living experience. Featuring a rare layout with four bedrooms including a convenient mother-in-law plan, it offers a spacious 12-foot sliding glass door opening to a landscaped backyard. Enjoy the elegance of real wood cabinetry, quartz countertops, soft-close drawers, and a built-in homework desk. Additional highlights include a mud bench with storage, a striking stone wood-burning fireplace, and more. Benefit from a remarkably low tax rate of 1.6% and the option to join a voluntary HOA. Residents also have access to two serene neighborhood lakes ideal for fishing and swimming, along with parks and playgrounds. Embrace the Hill Country lifestyle just 8 miles away from Hill Country Galleria’s shopping, dining, entertainment, and Whole Foods, making everyday conveniences effortlessly accessible.
- Type:
- Single Family
- Sq.Ft.:
- 3,373
- Status:
- Active
- Beds:
- 3
- Lot size:
- 29.98 Acres
- Year built:
- 1995
- Baths:
- 3.00
- MLS#:
- 32239728
- Subdivision:
- N/A
ADDITIONAL INFORMATION
Perched majestically atop its own ridge, this distinguished 3,373+/- sq. ft. residence presides over 29.9+/- acres of meticulously fenced terrain and boasts stunning vistas and two meandering wet season creeks with cascading waterfalls, connected by owner-maintained trails weaving through the landscape. The meticulously remodeled home, showcasing architectural sophistication, was redesigned in 2011. Close to Austin and the Galleria in Bee Cave, this residence seamlessly blends natural surroundings with convenience. Rainwater collection, white oak floors, and luxurious bathroom amenities enhance the residence's allure, along with an exercise room and a fully equipped mother-in-law suite. In summary, this property transcends mere dwelling; it celebrates its 29.9+/- acres with unrivaled privacy, panoramic views, and a bespoke living experience. All information deemed reliable but not guaranteed; buyers to verify all details. Some photos may have been digitally enhanced.
- Type:
- Single Family
- Sq.Ft.:
- 2,496
- Status:
- Active
- Beds:
- 4
- Lot size:
- 0.14 Acres
- Year built:
- 2024
- Baths:
- 3.00
- MLS#:
- 7774945
- Subdivision:
- Headwaters
ADDITIONAL INFORMATION
*Estimated Completion: November 2024* The Newton plan offers plenty of room for comfortable living, featuring four bedrooms, three bathrooms, a game room, media room and mud room. The extended covered patio is ideal for outdoor relaxation and entertaining. The 48” Allusion fireplace adds warmth and charm to the living space, while the vaulted rear ceiling creates an open and airy atmosphere. The kitchen has beautiful Quartz countertops built-in stainless-steel appliances, and wood-look tile runs throughout the home. Additionally, the extra gas line, tankless water heater, and two-car garage are practical and modern touches that enhance both convenience and efficiency.
- Type:
- Single Family
- Sq.Ft.:
- 2,472
- Status:
- Active
- Beds:
- 3
- Lot size:
- 0.14 Acres
- Year built:
- 2024
- Baths:
- 3.00
- MLS#:
- 3206539
- Subdivision:
- Headwaters
ADDITIONAL INFORMATION
*Estimated Completion: September 2024* This Rockwell floorplan is a dream home with its scenic views, spacious layout, and luxurious features. The extended covered balcony and bay windows in the main bedroom are wonderful touches that make enjoying the surroundings even more special. The inclusion of a study and game room adds versatility and functionality to the space, and the home also includes top-of-the-line finishes like Quartz countertops, Revwood flooring, built-in stainless-steel appliances and a tankless water heater.

Listings courtesy of ACTRIS MLS as distributed by MLS GRID, based on information submitted to the MLS GRID as of {{last updated}}.. All data is obtained from various sources and may not have been verified by broker or MLS GRID. Supplied Open House Information is subject to change without notice. All information should be independently reviewed and verified for accuracy. Properties may or may not be listed by the office/agent presenting the information. The Digital Millennium Copyright Act of 1998, 17 U.S.C. § 512 (the “DMCA”) provides recourse for copyright owners who believe that material appearing on the Internet infringes their rights under U.S. copyright law. If you believe in good faith that any content or material made available in connection with our website or services infringes your copyright, you (or your agent) may send us a notice requesting that the content or material be removed, or access to it blocked. Notices must be sent in writing by email to [email protected]. The DMCA requires that your notice of alleged copyright infringement include the following information: (1) description of the copyrighted work that is the subject of claimed infringement; (2) description of the alleged infringing content and information sufficient to permit us to locate the content; (3) contact information for you, including your address, telephone number and email address; (4) a statement by you that you have a good faith belief that the content in the manner complained of is not authorized by the copyright owner, or its agent, or by the operation of any law; (5) a statement by you, signed under penalty of perjury, that the information in the notification is accurate and that you have the authority to enforce the copyrights that are claimed to be infringed; and (6) a physical or electronic signature of the copyright owner or a person authorized to act on the copyright owner’s behalf. Failure to include all of the above information may result in the delay of the processing of your complaint.
| Copyright © 2024, Houston Realtors Information Service, Inc. All information provided is deemed reliable but is not guaranteed and should be independently verified. IDX information is provided exclusively for consumers' personal, non-commercial use, that it may not be used for any purpose other than to identify prospective properties consumers may be interested in purchasing. |
Dripping Springs Real Estate
The median home value in Dripping Springs, TX is $1,270,000. This is higher than the county median home value of $437,800. The national median home value is $338,100. The average price of homes sold in Dripping Springs, TX is $1,270,000. Approximately 69.71% of Dripping Springs homes are owned, compared to 25.03% rented, while 5.26% are vacant. Dripping Springs real estate listings include condos, townhomes, and single family homes for sale. Commercial properties are also available. If you see a property you’re interested in, contact a Dripping Springs real estate agent to arrange a tour today!
Dripping Springs, Texas has a population of 4,699. Dripping Springs is more family-centric than the surrounding county with 42.31% of the households containing married families with children. The county average for households married with children is 36.07%.
The median household income in Dripping Springs, Texas is $111,429. The median household income for the surrounding county is $71,061 compared to the national median of $69,021. The median age of people living in Dripping Springs is 37 years.
Dripping Springs Weather
The average high temperature in July is 93.1 degrees, with an average low temperature in January of 37.3 degrees. The average rainfall is approximately 36.3 inches per year, with 0.7 inches of snow per year.
