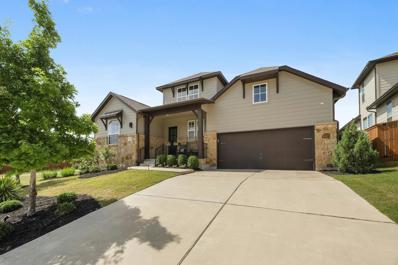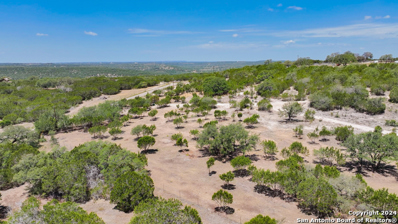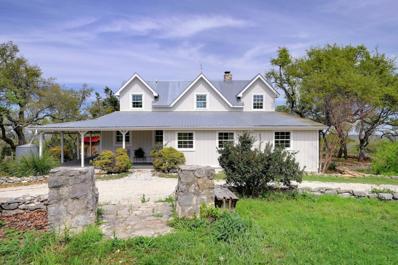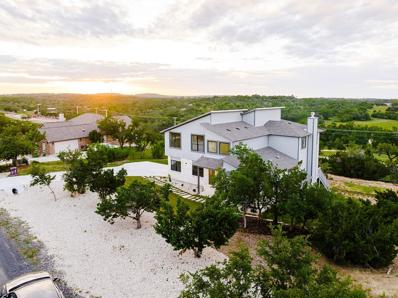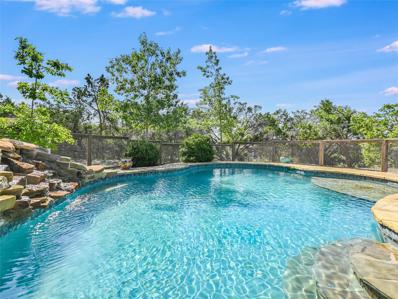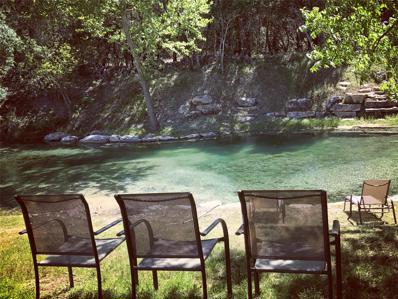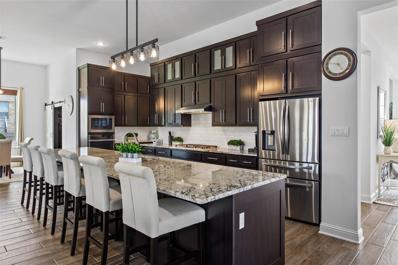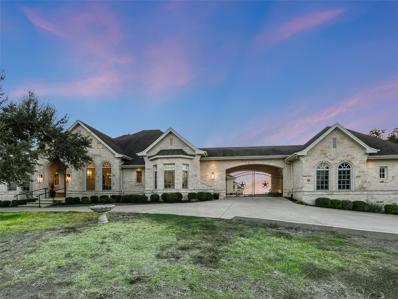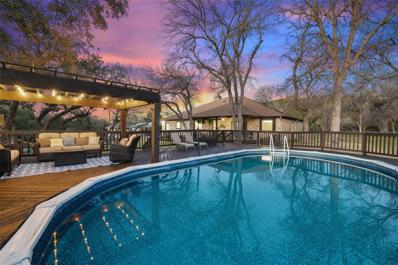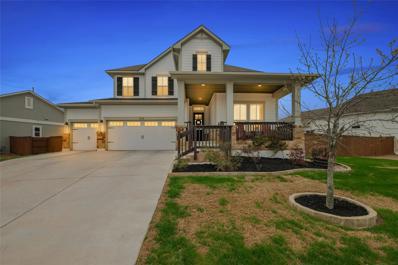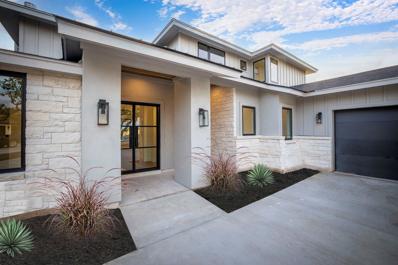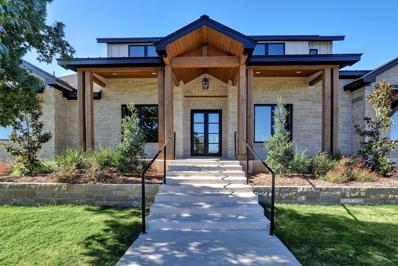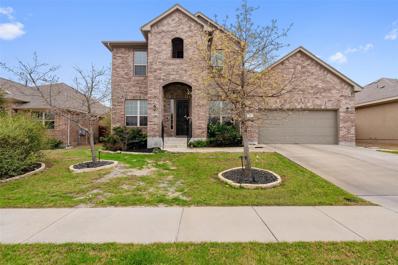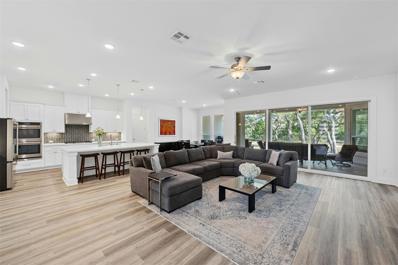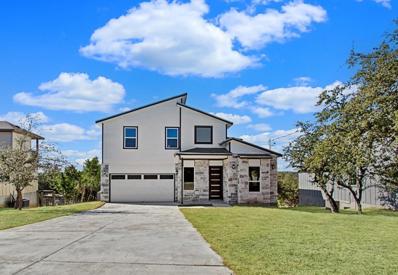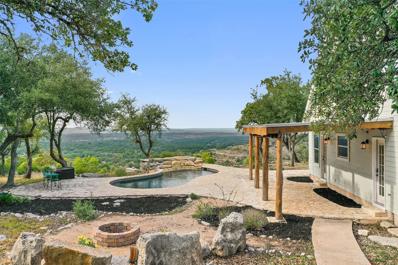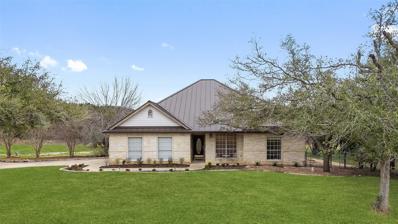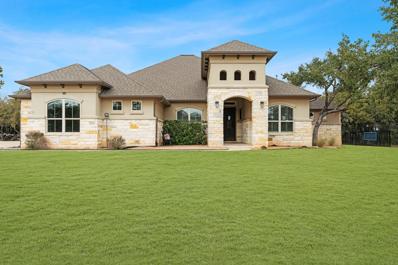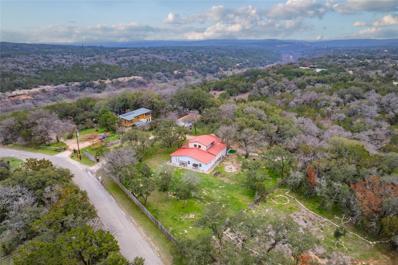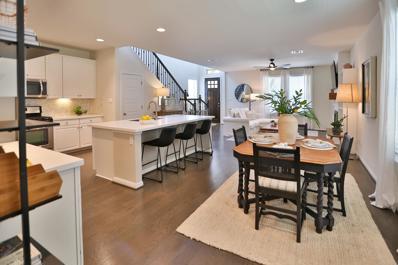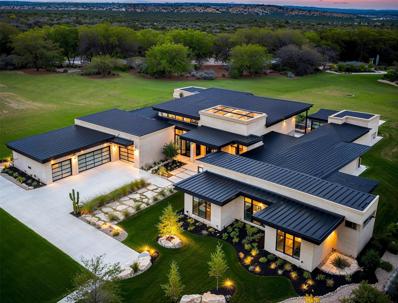Dripping Springs TX Homes for Sale
- Type:
- Single Family
- Sq.Ft.:
- 2,977
- Status:
- Active
- Beds:
- 4
- Lot size:
- 0.2 Acres
- Year built:
- 2018
- Baths:
- 4.00
- MLS#:
- 7620518
- Subdivision:
- Headwaters At Barton Creek
ADDITIONAL INFORMATION
Stunning 2977 sq. ft. Single Story Home in Headwaters - A Rare Find! Discover the epitome of luxury living with this magnificent single-story home located in the Headwaters community. Boasting 2977 sq. ft. of space, this residence offers an exceptional layout that is hard to come by. Three of the bedrooms serve as separate suites with their own full bathrooms. Very rare! Fourth bedroom does not have a closet and could function as a nursery or at home office. The kitchen is a chef's dream, equipped with a top-of-the-line gas range that will elevate your culinary experience. The large laundry room and mudroom area, situated off the garage, add to the practicality and functionality of this home. As you step inside, you'll be greeted by high ceilings adorned with elegant custom window coverings, including beautiful plantation shutters, enhancing the aesthetic appeal of every room. This home has been thoughtfully designed with ADA-compliant features, including slip-resistant tile flooring in the master bath and a spacious wheel-in shower with grab bars, ensuring accessibility and safety. Bordering a serene greenbelt path and trail, this property offers complete privacy with its tasteful wooden fencing, setting it apart from others in the subdivision with standard black metal fencing. Convenience is paramount, as the mailboxes are conveniently located at the trailhead just to the left of the house. Don't miss this opportunity to own a truly exceptional home in Headwaters. With its remarkable features, spacious layout, and the recent price decrease, this property won't stay on the market for long. Schedule a tour today and experience the elegance and comfort this home has to offer!
$795,000
8364 Fitzhugh Dripping Springs, TX
ADDITIONAL INFORMATION
Looking for a true Gentleman's Ranch with terrific hill country views, wonderful soils for horses or gardening, awesome hardwood trees and delightful privacy? This beautiful hill country land is tucked away in Dripping Springs with wide open dark skies at night! The property is surrounded by large acreage ranches, and is mostly flat with a valley toward the back to enjoy the vistas and views. Just 10.5 miles to downtown Drip, and minutes from Pedernales Falls State Park. This property is currently Ag Exempt for super low property taxes (only $55 per year!) Build your dream home or a family compound! This is a lovely piece of land, already County-subdivided into 4 parcels of 3 acres each if you'd like to develop it! Call listing agent for a personal showing!
- Type:
- Single Family
- Sq.Ft.:
- 2,778
- Status:
- Active
- Beds:
- 5
- Lot size:
- 20 Acres
- Year built:
- 1990
- Baths:
- 4.00
- MLS#:
- 5020589
- Subdivision:
- Agarita Ranch
ADDITIONAL INFORMATION
MULTIPLE OFFER SITUATION, BRING HIGHEST AND BEST BY MONDAY MARCH 25TH 5 PM.Gated 20 acre ranch with AG exemption. $46 taxes estimated next year on AG Exempt land and $6150 est. on improvements! Cattle convey. 4 buildings-Main house, Guest house, Workshop/Living Space and well house plus shed. Lots of storage. Views. Porches on all the buildings. Beautiful, glorious land. Please see floor plans attached for info on Buildings. Square footage not accurate. Workshop has full bath as does Guest House. There are endless approaches to using these improvements-let your imagination flow. Main House has 3 beds, 2 baths plus 2 dining and 3-4 living depending on how you utilize space. 2 HVAC for main house. Garage door to access huge workshop. Full bath. Extra Storage. 2 sided porch. Covered areas. Living/Bedroom/Office space with hardwoods, carpet, plenty of windows. Guest house has front porch to enjoy peaceful surroundings. There is a well and 30,000 gallon rain water collection system. 2 Septic systems-1 for main house, 1 for workshop and guest house. Acreage has wire/cattle fencing. Beautiful long view from main house front porch. Lots of windows.
- Type:
- Single Family
- Sq.Ft.:
- 2,758
- Status:
- Active
- Beds:
- 3
- Lot size:
- 1.02 Acres
- Year built:
- 2022
- Baths:
- 3.00
- MLS#:
- 4322254
- Subdivision:
- West Cave Estates Sec 04
ADDITIONAL INFORMATION
An absolute stunning custom home settled on an acre homesite in the prestigious West Cave Estates in the heart ofHill Country Dripping Springs. You'll immediately notice this estate home is lavished with a side-swing garage entryand has been thoughtfully curated to provide layers and levels of panoramic views from multiple patios. The home is amodern masterpiece with powerful colors including black marble tile backsplash, custom accent wall, custom cabinets,high end fixtures and faucets, stainless steel appliances, soaring ceilings, and a sharp contemporary fireplace. Thehome is filled with natural light throughout the day, and in the sunset evenings, enjoy it on the terrace or the secondfloor balcony patio. Spacious Rooms, Closet Space and an oversized game room that allows a second living area andseparation. Every item in this home has been custom selected by the builder and is cohesive with the styling. Enjoythe proximity to Hill Country Galleria, tons of restaurants, breweries and shops. ** LOW 1.91 Tax Rate!
- Type:
- Manufactured Home
- Sq.Ft.:
- 2,054
- Status:
- Active
- Beds:
- 4
- Lot size:
- 2 Acres
- Year built:
- 2001
- Baths:
- 3.00
- MLS#:
- 9149835
- Subdivision:
- Northridge Ph 1
ADDITIONAL INFORMATION
Beautiful and flat property in Dripping Springs on over 2.2 Acres which includes Main house approx 1664 sqft with 3 beds/2 baths, a Charming Tiny home approx. 390 sqft with 1 bed/ 1 bath built in 2018 with metal roof and covered front porch, and a Sparkling In-Ground Pool. Beautiful Mature Oaks and one Amazing Majestic Canopied Oak Tree, Fenced and Cross Fenced. Recent updates and improvements include newly built stair decks front and back of main home, stone surround flower bed with rocks surrounding the main home, new skirting, new roof installed in August 2023, recently painted exterior and interior of main home, storage building and shed, new flooring in bedrooms, kitchen and laundry room in the main home, newer light fixtures, and freshly painted kitchen cabinets in the main home, newly installed well storage tank system and 2500 gallon tank and pool and well house shed, new ductless split system for heating and cooling in tiny home and new hot water heater. Property also includes storage building and shed, RV connection. Private, no HOA. Horse allowed. Just minutes to Dripping Springs Schools, shopping and dining.
- Type:
- Other
- Sq.Ft.:
- 384
- Status:
- Active
- Beds:
- 2
- Lot size:
- 3.57 Acres
- Year built:
- 2022
- Baths:
- 2.00
- MLS#:
- 5340988
- Subdivision:
- Hurlbut Ranch West
ADDITIONAL INFORMATION
Welcome to your hill country retreat in the heart of Dripping Springs, Texas, where rustic charm meets modern luxury. Nestled amidst rolling hills, this extraordinary property offers not one, but two Kountry Container tiny homes, each a masterpiece of design and functionality. As you step inside, be greeted by the warmth of wide plank oak vinyl flooring and the character of exposed beams, creating a cozy and inviting atmosphere. Each tiny home boasts a thoughtfully designed interior featuring a queen bed adorned with wall-mounted sconces, a mini kitchen equipped with leathered granite countertops, and a stylish bathroom with penny tile floors and floor-to-ceiling subway tile showers. Step outside onto the decks attached to each tiny home, where you can unwind and immerse yourself in the breathtaking views that stretch across the scenic landscape. Located in close proximity to renowned wineries, breweries, and wedding venues, this property offers not just a home, but a lifestyle. Enjoy it yourself or continue to utilize it as a turnkey vacation rental. Anything is possible in this picturesque setting, surrounded by the charm of Dripping Springs. That's not all – the potential for future development is already laid out with a 40’ x 8’ site pad. The groundwork has been meticulously prepared, featuring water, septic, and electric lines in place, providing the perfect canvas for expanding this remarkable property according to your dreams. Do note, that this property is on well water provided through a shared well agreement with the adjoining property. Don't miss the opportunity to make this hill country haven with its two tiny homes and future development potential your own. Experience the serenity, revel in the luxury, and savor the views at this unique Dripping Springs retreat.
$4,500,000
101 Hillview Trl Dripping Springs, TX 78620
- Type:
- Farm
- Sq.Ft.:
- 1,904
- Status:
- Active
- Beds:
- 2
- Lot size:
- 50.36 Acres
- Year built:
- 1998
- Baths:
- 2.00
- MLS#:
- 9887201
- Subdivision:
- Hurlbut Ranch West
ADDITIONAL INFORMATION
Price Reduction! Motivated Seller! DON'T MISS THIS ONE-OF-A-KIND PROPERTY! 50+ acres of pristine valley bottom land featuring approx 12.5 acres of flat pasture, picturesque barn and chicken coop, cozy lodge-like home with massive windows & vaulted ceilings with exposed beams, spacious 3rd story loft, large decks, BOTH sides of seasonal Raeford Creek and year-round Deadman's Creek, 4 gated entrances on 3 roads: corner of Hillview Trail & Raeford Crossing, Norwood Loop, & 2 gates on McGregor Lane, 2 deep swimming holes, over 30 wooded hillside acres rising to multi-level limestone terraces for build sites with spectacular Hill Country views (the highest at ~1030' elevation), abundant wildlife, 12+ mature producing Pecan trees, Ag Exempt, water well, No HOA, and so much more! This property is currently a private ranch, but would make a fantastic commercial venue!
- Type:
- Single Family
- Sq.Ft.:
- 2,905
- Status:
- Active
- Beds:
- 4
- Lot size:
- 1 Acres
- Year built:
- 2019
- Baths:
- 4.00
- MLS#:
- 6488500
- Subdivision:
- Poundhouse Hills Sec 2
ADDITIONAL INFORMATION
Welcome to your serene oasis in Dripping Springs, Texas! This stunning 4-bedroom, 3 1/2-bathroom home is nestled on a spacious .79-acre lot, offering tranquility and privacy in a picturesque setting.Upon entering, you'll be greeted by an inviting foyer that leads into a spacious living area, perfect for entertaining guests or enjoying cozy family gatherings. The open-concept design seamlessly connects the living room to the gourmet kitchen, complete with modern appliances, granite countertops, and ample cabinet space.The master suite is a true retreat, featuring a luxurious en-suite bathroom with a soaking tub, separate shower, and dual vanities. Two additional bedrooms with a shared bathroom along a true guest suite with an attached ensuite bathroom and walk-in closet provide plenty of space for family members or guests, each with its own unique charm and comfort. Outside, the expansive backyard offers endless possibilities for outdoor enjoyment, whether you're relaxing on the patio, hosting a barbecue, or exploring the lush landscaping. With plenty of room to roam and play, this property is ideal for those who appreciate the beauty of nature.Located in the highly desirable Dripping Springs school district and just minutes away from local shops, restaurants, and attractions, this home combines the best of country living with modern convenience. Don't miss your chance to make this your own slice of paradise in the heart of Texas!
- Type:
- Single Family
- Sq.Ft.:
- 5,715
- Status:
- Active
- Beds:
- 5
- Lot size:
- 3 Acres
- Year built:
- 2008
- Baths:
- 6.00
- MLS#:
- 7674319
- Subdivision:
- The Preserve Ph Two
ADDITIONAL INFORMATION
Welcome to your dream luxury home at the top of the hill with amazing Hill Country views in The Preserve, one of the most sought-after neighborhoods in Dripping Springs! This immaculate home was thoughtfully designed by the Geschke Group and built with the upmost quality craftsmanship by John Siemering Custom Homes. This 4-bedroom, each featuring its own en-suite bath and walk-in closet, boasts sophistication and modern style with its beautiful quartz countertops, designer lighting, and built-in wood cabinets throughout. The breathtaking pool and Hill Country views can be enjoyed from the back patio as well as the adjacent Cabana with its own crackling fireplace and outdoor kitchen, which makes this home perfect for entertaining or just enjoying an evening sunset. The luxurious pool also provides the perfect patio ambience with its water features and lighting in and out. The owner's sanctuary offers seclusion with its own fireplace, sitting area, and spa-like luxury bathroom. The gourmet kitchen, with rich wood cabinets and quartz countertops, overlooks the family room, breakfast area, and breathtaking views through the backyard. The sizable office space doubles as a fifth bedroom with large walk-in cedar closet. A second master bedroom with en-suite bath is conveniently located next to the playroom which also has access to the back patio. A large bonus area upstairs could be used as an additional bedroom, home theater, additional office, or gym and has a 10x20 storage closet lined with shelving. The home includes two 2-car garages and an oversized parking pad and carport that are all behind a gate for convenient, secure home access. There is also a bonus golf cart garage with extra storage area that is perfect for this gated community, which could also be converted into a second home office space.
- Type:
- Single Family
- Sq.Ft.:
- 2,715
- Status:
- Active
- Beds:
- 4
- Lot size:
- 5 Acres
- Year built:
- 1997
- Baths:
- 2.00
- MLS#:
- 5093937
- Subdivision:
- Lost Valley
ADDITIONAL INFORMATION
Sitting on 5 acres, this beautifully updated 4-bedroom, 2-bathroom home merges classic designs with modern comforts. The living room features a vaulted ceiling adorned with a wood beam, adding a touch of architectural elegance and openness to the space. An office/playroom extension contributes additional square footage, offering versatile space for work, play, or relaxation. Anderson windows installed throughout the home ensure energy efficiency and provide ample natural light, enhancing the beauty of the interior spaces. The attention to detail continues with custom cabinetry in the kitchen, pantry and master bathroom, showcasing exquisite craftsmanship and providing ample storage solutions. Just steps away from the main house, a 587 sqft detached entertaining area, complete with a wet bar, provides an ideal space for hosting gatherings or enjoying leisure activities. Outdoor living is redefined here, with an above-ground pool complemented by a full deck and pergola. This outdoor oasis is equipped with electrical setup, perfect for entertaining or enjoying serene evenings. To top it all off, the backyard overlooks the stunning limestone-bottom Sycamore Creek. The home is nestled within a lush, manicured landscape, featuring towering trees and a lawn adorned with Zoysia grass, maintained effortlessly with a full sprinkler system. The entirety of the yard is secured by a tastefully designed wrought iron fence, offering both privacy and security. This property combines the charm of the Texas Hill Country with luxurious living, making it a must-see for those seeking comfort, elegance, and a touch of nature.
$1,850,000
721 Norwood Rd Dripping Springs, TX 78620
- Type:
- Single Family
- Sq.Ft.:
- 2,100
- Status:
- Active
- Beds:
- 4
- Lot size:
- 18.48 Acres
- Year built:
- 1986
- Baths:
- 3.00
- MLS#:
- 5075451
- Subdivision:
- Hurlbut Ranch West
ADDITIONAL INFORMATION
Rare opportunity to own acreage with everything the Texas Hill Country has to offer: Privacy, Live Water and Waterfall on Dead Man's Creek, Views, Historic Rock Walls, Native Trees and Shrubs. Although you may feel you are in the middle of nowhere, you are connected to the world, your office, or your customers with Star Link internet. Extensive remodeling in the house includes porcelain tile downstairs and pine floors upstairs. Gourmet kitchen features custom historic French tile backsplash, S/S appliances include French door refrigerator, Kitchen Aid dishwasher, double convection electric oven, cooktop and wine fridge. Spectacular Hill Country views from new Andersen vinyl, energy efficient picture windows. Breathe the clean air and relax in the rockers or hammock on the wrap around porch. Water from the well is delicious, thirst-quenching, pristine and doesn't need anything added to make it drinkable. This is truly a one-of-a-kind property you don't want to miss. Call today to make an appointment.
- Type:
- Single Family
- Sq.Ft.:
- 2,710
- Status:
- Active
- Beds:
- 4
- Year built:
- 2019
- Baths:
- 3.00
- MLS#:
- 5182203
- Subdivision:
- Headwaters
ADDITIONAL INFORMATION
Welcome to this stunning two-story single-family home built in 2019, a masterpiece of modern design and thoughtful functionality. The open floor concept invites you into a spacious living area seamlessly connecting the kitchen, dining area, and the main living space. The kitchen, a chef's dream, features a large kitchen island with a sleek gas cooktop, built-in appliances, and ample counter space for culinary adventures. On the main level, discover a sophisticated office space adorned with charming barn doors, offering privacy and style. The primary bedroom suite awaits, offering a sanctuary on the main level. Pamper yourself in the luxurious bathroom suite, equipped with a deep soaking tub, a separate walk-in shower, dual vanities, and a spacious walk-in closet. Convenience and hospitality are paramount, as a guest bedroom is also located on the main level, providing comfort and privacy for visitors. Ascend to the second floor to find two additional bedrooms, ensuring ample space for family or guests. The shared bathroom on this level boasts dual vanities, ensuring everyone has their own space. Entertainment is taken to the next level with a second living area on the second floor, providing flexibility for various activities and leisure. Step outside to the backyard oasis, where a lush turf and a putting green await. The covered patio beckons for outdoor gatherings, offering shade and tranquility. This meticulously designed and well-appointed home seamlessly blends comfort, style, and modern amenities, creating an inviting haven for both everyday living and entertaining guests. Welcome home to a perfect blend of luxury and functionality.
$1,530,000
214 Gaucho Way Dripping Springs, TX 78620
- Type:
- Single Family
- Sq.Ft.:
- 3,518
- Status:
- Active
- Beds:
- 5
- Lot size:
- 2 Acres
- Year built:
- 2024
- Baths:
- 4.00
- MLS#:
- 6466230
- Subdivision:
- Bunker Ranch Ph 4
ADDITIONAL INFORMATION
New construction in the gated community of Bunker Ranch! Gorgeous custom home by Herradura Construction on a generous 1.69 acre lot. Quality and detailed design and construction Herradura is known for, with a stone exterior, wood floors, high ceilings, recessed lighting, quartz countertops, steel front door and solid core interior doors, spray insulation, soft-close drawers and cabinets, high-end vinyl black windows and spacious open-concept floor plan. Features four bedrooms with option for fifth bedroom or dedicated office, plus four full bathrooms. The primary bedroom has a huge en-suite primary bathroom with a soaking tub and two walk-in closets, with easy access to a bonus flex space. Additional living/game room upstairs. The chef's kitchen features a quartz center island, large walk-in pantry, soft-close cabinets, dedicated breakfast and dining spaces, and stainless steel appliances, including a 36-inch built-in gas range with a custom wood oven hood and a 36-inch built-in refrigerator. Plenty of space available for storage and parking in the 3-car garage, with the laundry/MUD room just inside. Lovely outdoor covered patio in the backyard to enjoy the outdoors and the privacy of your lot. Current design includes a composite roof - a metal roof may be added as an upgrade. Bunker Ranch is centrally located in Dripping Springs and nearby to high-rated Dripping Springs ISD schools, restaurants, retail and attractions like Pedernales Falls, Dreamland, Lady Bird Johnson Wildflower Center, wineries, distillers, breweries and much more the hill country has to offer. Standard builder warranty, completion estimated 10-12 months. Floor plan and lot size per builder. Lot to be closed on first, contact listing agent for more info. Photos are for visual only, of a similar floor plan and build plans in Bunker Ranch.
$1,595,000
248 Mae Pt Dripping Springs, TX 78620
- Type:
- Single Family
- Sq.Ft.:
- 4,307
- Status:
- Active
- Beds:
- 7
- Lot size:
- 1 Acres
- Year built:
- 2022
- Baths:
- 5.00
- MLS#:
- 6008495
- Subdivision:
- Bunker Ranch Ph 4
ADDITIONAL INFORMATION
New construction in the gated community of Bunker Ranch by local builder Herradura Construction, in collaboration with their in-house design team, on a 1.01 usable acre lot. Quality detailed design and construction Herradura is known for, including loads of upgrades, a mix of stone and HardiPlank exterior, intricate metal roof detail, wood floors throughout, 16-ft ceilings, wood beam accents, designer lighting, quartz countertops, steel front door and solid core interior doors, spray insulation, Andersen windows and a spacious open-concept floor plan. The home features five bedrooms and four full bathrooms downstairs with a second living room and flex room upstairs, that opens to a full bathroom. The spacious primary bedroom has an en-suite primary bathroom with a soaking tub, separate shower, double vanity and walk-in closet. The chef's kitchen features a quartz center island, large walk-in pantry, soft-close custom painted cabinetry, dedicated breakfast and dining spaces, and stainless steel KitchenAid appliances, including a 48-inch built-in gas range with a custom wood oven hood and a 42-inch built-in refrigerator. The kitchen is open to the spacious living room featuring a full masonry stone wall surrounding the fireplace. There is plenty of storage and parking in the 3-car garage, with the laundry/MUD room just inside. The generously-sized covered back patio overlooks the beautiful backyard to enjoy gatherings by the outdoor fireplace. Bunker Ranch is centrally located in Dripping Springs and nearby to highly-rated Dripping Springs ISD schools, restaurants, new HEB retail and attractions like Pedernales Falls, Dreamland, Lady Bird Johnson Wildflower Center, wineries, distillers, breweries and much more the hill country has to offer. Standard builder warranty. Buyer and Buyer Agent to verify square footage, tax amount and rate & schools. Available through Fairway Mortgage $50,000 in builder concessions depending on buyer credit inquire for details.
- Type:
- Single Family
- Sq.Ft.:
- 2,974
- Status:
- Active
- Beds:
- 4
- Year built:
- 2017
- Baths:
- 4.00
- MLS#:
- 4958693
- Subdivision:
- Founders Ridge Sec 1
ADDITIONAL INFORMATION
Nestled in Dripping Springs, Texas, this charming home boasts a blend of modern convenience and hill country charm. The spacious layout features a gourmet kitchen and cozy family room. Outside is a sparkling pool, BBQ area, and expansive lawn await, perfect for entertaining or relaxing. Located in a top-rated school district, this home offers both comfort and convenience for families seeking the quintessential Texas lifestyle.
- Type:
- Single Family
- Sq.Ft.:
- 3,439
- Status:
- Active
- Beds:
- 4
- Year built:
- 2022
- Baths:
- 4.00
- MLS#:
- 2230002
- Subdivision:
- Arrowhead Ranch Ph 4
ADDITIONAL INFORMATION
Welcome to 437 Toyah Drive, a modern and elegant one-story retreat offering 3439 square feet of living space on a generous 12153 square foot lot. This sophisticated property features an open floorplan that seamlessly integrates style and functionality. With four bedrooms, including a suite with a sitting area and kitchen (mother-in-law suite), this home offers ample space and privacy. Embrace the tranquility of greenbelt views visible through the expansive windows and large sliding doors that fill the interior with natural light. Discover the epitome of contemporary living in this exceptional home. Don't miss the chance to make this your own—schedule a showing today.
- Type:
- Single Family
- Sq.Ft.:
- 2,312
- Status:
- Active
- Beds:
- 3
- Year built:
- 2022
- Baths:
- 3.00
- MLS#:
- 2879296
- Subdivision:
- Highland Creek Lakes Sec 01
ADDITIONAL INFORMATION
Welcome to your dream home nestled in beautiful Highland Creek Lakes in Dripping Springs TX! This custom-built residence blends the charm of a modern farmhouse with exquisite stone accents. As you step inside, prepare to be captivated by the breathtaking views visible from both private balconies. Inside, you'll find thoughtfully designed accent walls and vaulted ceilings. Entertain guests in style in the spacious living room, complete with an electric fireplace that sets the perfect ambiance for cozy gatherings. For added convenience, upgraded ceiling fans ensure optimal comfort year-round. A beautiful and functional kitchen, where quartz countertops and shaker-style cabinets create a modern aesthetic, equipped with an upgraded sink and faucets. Enjoy the luxury of the master suite, featuring a spacious walk-in closet with extra shelving for all your storage needs. The master bath boasts double vanities, a separate walk-in shower with an upgraded rain showerhead, and sleek tile finishes. Upstairs, a versatile game room awaits, offering endless possibilities for recreation and relaxation. Residents of Deer Creek enjoy the flexibility of a voluntary homeowner’s association and benefit from a low tax rate of just 1.56%. Zoned for Lake Travis ISD. The seller is offering an incentive of 3% of the sales price with full offer to be utilized towards closing costs or to buy down interest rate.Seller to verify all information including, school district, restrictions, amenities, etc
- Type:
- Single Family
- Sq.Ft.:
- 3,121
- Status:
- Active
- Beds:
- 3
- Lot size:
- 25.63 Acres
- Year built:
- 2003
- Baths:
- 3.00
- MLS#:
- 1501852
- Subdivision:
- Los Colinas
ADDITIONAL INFORMATION
Transcendent Hill Country Views from this exceptionally private and gated 25+ acre Dripping Springs Estate. Comprised of an inviting 2600+ SF main home that captures the remarkable long-range vistas and rocked poolscape along with a fully appointed guest apartment attached to the three-car garage and 1800+/- SF insulated metal building complete with heated and cooled office space. This ranchette lives much larger than its 25 acre footprint in light of the elevated and relatively flat topography but remains easy to maintain. Studded with grand oak trees throughout and a serene habitat for whitetail and songbirds, the land is equally as stunning as the view. A high fenced garden sits behind the guest apartment and is ready to be planted. Efficiently located near Austin and San Antonio, just 15 minutes to local shops and restaurants. Rainwater catchment and well currently in place, Wildlife exempt allowing for exceptionally low taxes, outside of city limits, and lightly restricted.
- Type:
- Single Family
- Sq.Ft.:
- 2,168
- Status:
- Active
- Beds:
- 4
- Lot size:
- 2 Acres
- Year built:
- 2001
- Baths:
- 2.00
- MLS#:
- 5450581
- Subdivision:
- Sunset Canyon Sec Iii
ADDITIONAL INFORMATION
Step into the heart of Hill Country comfort with this charming, single-story home in Dripping Springs. Thoughtfully designed, it presents a versatile floor plan tailored to adapt to your changing needs. Featuring 4 bedrooms PLUS an office/flex space, this home effortlessly transforms to host a 5th bedroom, a creative studio, or a snug den for movie nights, adapting to your lifestyle needs. Set on a generous 1.6 acres, with plenty of space! The home's expansive deck, crafted from durable composite wood, offers the perfect setting for any gathering or a quiet retreat into nature. The interior open-concept layout combines the living and dining areas into a bright, welcoming space. The heart of this home shines with its updated kitchen, featuring Corian countertops, stainless appliances, and vibrant white cabinets. The primary suite is spacious and offers an attached bath w/huge shower. The adjacent flexible space offers endless possibilities, from a quiet nursery to an energetic game room or home office. In addition to its charming aesthetics, this home is equipped with thoughtful mechanical updates. A generous two-car garage offers room for vehicles and extra storage. The property also benefits from dual water systems, featuring a private well for outdoor irrigation, minimizing water bills, and city water servicing the interior, combining the best of both worlds. The home also has a 3-year-old metal roof, providing peace of mind through all seasons. There are two exterior storage sheds, and for sustainable living enthusiasts, the property also comes with a chicken coop, perfect for those interested in starting or maintaining their own flock. This property is located in Dripping Springs and offers immediate access to must-have shopping, tempting dining, and lively entertainment. Located within the highly acclaimed Dripping Springs School District, it provides a serene escape that beautifully blends generous living spaces with a strong sense of community spirit.
- Type:
- Single Family
- Sq.Ft.:
- 2,708
- Status:
- Active
- Beds:
- 4
- Lot size:
- 1 Acres
- Year built:
- 2015
- Baths:
- 3.00
- MLS#:
- 4141705
- Subdivision:
- Counts Estates Ph Two Aka Butler Ranch Estates
ADDITIONAL INFORMATION
This immaculate residence boasts unparalleled charm and luxury, offering a serene sanctuary that harmonizes with the natural beauty of its surroundings. As you step through the tiled covered entry, you're greeted by an inviting atmosphere that seamlessly blends modern elegance with rustic warmth. The spacious floor plan effortlessly guides you through the home, accentuated by gleaming wood floors, plush carpeting in the bedrooms, and exquisite crown molding that adds a touch of sophistication. Indulge your culinary aspirations in the gourmet kitchen, adorned with granite countertops, double ovens, a gas cooktop, and stunning glass tile backsplash. Whether you're entertaining guests or enjoying an evening with family, this culinary haven promises to inspire your inner chef. Unwind in the comfort of the generously-sized bedrooms, each offering ample space and privacy for relaxation. The master suite is a true retreat, featuring a luxurious ensuite bathroom complete with a lavish soaking tub, separate shower, dual vanities and a well designed walk-in closet. Working from home has never been more delightful with a dedicated office space that provides a tranquil environment for productivity and focus. Outside, discover your own private oasis on the .76 acre lot, enveloped by majestic oak trees and lush landscaping. The covered patio beckons you to savor al fresco dining or simply bask in the tranquility of nature. Overlooking a serene greenbelt, the backyard is an idyllic backdrop for gatherings and celebrations around the fire pit under the starlit sky. Delight in the soothing sounds of the pond, home to graceful koi fish and a lazy river that adds a touch of serenity to your outdoor haven. Embrace the essence of Texas living with a manicured lawn equipped with sprinklers for effortless maintenance. Dripping Springs is known for its top-rated schools, "Gateway to the Hill Country" feel, Dripping Springs Founders Day Festival, Award-Winning Breweries & Wineries and more.
- Type:
- Single Family
- Sq.Ft.:
- 4,607
- Status:
- Active
- Beds:
- 5
- Lot size:
- 2 Acres
- Year built:
- 1985
- Baths:
- 3.00
- MLS#:
- 4127553
- Subdivision:
- Pedernales Place 01
ADDITIONAL INFORMATION
YOU CAN BUY THIS $775K home for the same payment as a $658K home. UPGRADE into this Home. SELLER FINANCING AVAILABLE with MUCH lower than market rates. Buyer can get a rate in the mid 4% to mid 5% range depending on down payment. MINIMUM of 20% down and Buyer must get pre-approved with Leahy Lending for seller financing consideration. NO formal underwriting, MUCH lower closing costs, NO discount points, close as fast as 10 days – Experience how lending should be done. There is currently a tenant in the smaller home at $1600/mo* Welcome to your ultimate retreat, nestled atop a massive stone outcropping, where two stunning homes await. The first and main home is a fully remodeled sanctuary boasting approximately ~3,100 square feet of luxurious living space, while the second one spans approximately ~1,500 square feet, blending cozy charm with contemporary comforts. Whether utilized as additional living quarters or a lucrative rental income opportunity, the potential is boundless.Step inside the main house, where modern updates abound, including a gourmet propane stove tailored for culinary enthusiasts. With a meticulously redone septic system and driveway, convenience and peace of mind are guaranteed. Imagine unwinding on the expansive screened porch and deck, immersing yourself in the serene ambiance while gazing upon the tranquil beauty of the nearby wet weather creek.Indulge in the vast outdoor space that this property offers, where endless possibilities await. Whether you're hosting gatherings with friends and family, enjoying moments of solitude surrounded by nature, or engaging in outdoor activities, the expansive grounds provide ample room to roam and explore. Set up a cozy picnic or barbecue in the shaded areas, creating unforgettable memories against the backdrop of lush greenery. For those with a green thumb, there's plenty of space to cultivate your own garden oasis, cultivating fresh herbs, colorful flowers, or even your own produce.
- Type:
- Single Family
- Sq.Ft.:
- 2,518
- Status:
- Active
- Beds:
- 3
- Year built:
- 2017
- Baths:
- 3.00
- MLS#:
- 7685745
- Subdivision:
- Texas Heritage Village Sec 4
ADDITIONAL INFORMATION
This charming Dripping Springs home is the perfect blend of classic sophistication meets a warm and welcoming vibe. The cozy fireplace and seamless open common areas are functional and fantastic. A dedicated home-office, large flex space, 3 generous size bedrooms and 2.5 baths bring balance for the working professional, growing family or seasonal resident. Located conveniently to dining, shopping, recreational parks, HEB and the Historic Mercer street; you will love the accessibility this community has to offer.
- Type:
- Single Family
- Sq.Ft.:
- 2,118
- Status:
- Active
- Beds:
- 3
- Lot size:
- 0.14 Acres
- Year built:
- 2024
- Baths:
- 3.00
- MLS#:
- 2471861
- Subdivision:
- Headwaters
ADDITIONAL INFORMATION
Move-in Ready! Don't miss out on this fantastic opportunity! Boasting 3 beds, 2.5 baths, and a 2-car garage, this home is filled with incredible features. From the convenience of a mud room and pocket study to the luxury of an extended patio and enlarged main shower, every detail has been thoughtfully designed for your comfort. Enjoy seamless indoor-outdoor living with a sliding glass door leading out to the patio. Plus, indulge in top-of-the-line finishes including a tankless water heater, additional gas line, and stainless-steel appliances. With stunning views of the greenbelt, this home in the newest section of Headwaters is truly a must-see!
- Type:
- Single Family
- Sq.Ft.:
- 4,000
- Status:
- Active
- Beds:
- 5
- Lot size:
- 0.23 Acres
- Year built:
- 2018
- Baths:
- 5.00
- MLS#:
- 9278256
- Subdivision:
- Headwaters At Barton Creek
ADDITIONAL INFORMATION
SELLER FINANCING AVAILABLE - PROFESSIONALLY DECORATED AND FURNISHINGS ARE NEGOTIABLE - Welcome to this beautiful residence in the Headwaters community of Dripping Springs, spanning over 4,000 square feet. This elegant home features 5 bedrooms, 4.5 baths, and a spacious game room, offering versatile living spaces. Upon entering, the soaring ceilings and warm finishes immediately capture your attention, while rich wood floors add an inviting ambiance. The front office space is open-concept, perfect as a private workspace or a formal dining area, adapting to your needs. At the heart of the home, the stunning kitchen is a chef's dream. It boasts stainless appliances, a large quartz island, and stylish cabinetry. The kitchen flows seamlessly into the family room, making it ideal for hosting and daily living. The primary retreat, a luxurious oasis, promises a perfect escape from the hustle and bustle of everyday life. Here, elegance and serenity combine to create a space where relaxation reigns supreme. The home's practical design includes 2 ensuite bedrooms on the main level, ideal for guests or multi-generational living. Upstairs, 3 serene bedrooms provide quiet retreats. The expansive game room, currently a bedroom, showcases the home's flexibility, easily serving as a recreational space or 6th bedroom. One of the home's most remarkable attributes is its location, backing to green space. This setting offers privacy and tranquility, making it a perfect retreat for those who love nature's beauty. A 3-car garage further enhances this property. The Headwaters community offers amenities like a resort-style pool, Wi-Fi café, and fitness center, all in the Dripping Springs school district. This community blends green spaces and outdoor activities, offering a lifestyle. Located conveniently near Austin, this home melds the tranquility of the Hill Country with city accessibility. A perfect blend of comfort, style, and convenience.
$4,100,000
225 Patti Ln Dripping Springs, TX 78620
- Type:
- Other
- Sq.Ft.:
- 8,160
- Status:
- Active
- Beds:
- 9
- Lot size:
- 8.88 Acres
- Baths:
- 6.00
- MLS#:
- 3664131
- Subdivision:
- Patricia Falls
ADDITIONAL INFORMATION
Introducing an Atlas Luxury Builders masterpiece of lavish country living, a custom-to-be-built residence nestled in the heart of Dripping Springs, Texas. This sprawling estate, set on 8.8 acres of pristine hill country, promises an unparalleled lifestyle of opulence and comfort. With 7 bedrooms and 5 full bathrooms, including two grand primary suites boasting expansive his and her closets, this residence is designed for those who appreciate the finer things in life. The attention to detail is evident throughout, with every facet of the home meticulously crafted to exceed the highest standards. The interior of this residence is a showcase of sophistication and functionality. A dedicated home office provides a quiet space for work, while multiple flex spaces offer endless possibilities for customization to suit your unique needs. A stunning atrium bathes the home in natural light, connection between the indoors and the lush landscape beyond. Parking is a breeze with a spacious 4-car garage, ensuring that every vehicle is accommodated in style. The allure of this property extends beyond the main dwelling, as it features an oasis-like backyard retreat. An inground pool and spa for relaxation and entertainment, while a 1060 sq ft Casita with guest accommodations and a kitchen adds an extra layer of luxury and convenience. The location of this residence is truly unbeatable. Situated just moments away from renowned breweries and wineries, you can indulge in the finest local libations. Top-rated schools, parks, and upscale shopping and dining options are all within easy reach, ensuring a lifestyle of convenience and leisure. And for those who crave the excitement of city life, a short commute will take you to the bustling heart of the city. Embrace the epitome of luxury living in Dripping Springs, where this soon-to-be-built estate invites you to experience a lifestyle that seamlessly blends sophistication with the tranquility of the Texas hill country.

Listings courtesy of Unlock MLS as distributed by MLS GRID. Based on information submitted to the MLS GRID as of {{last updated}}. All data is obtained from various sources and may not have been verified by broker or MLS GRID. Supplied Open House Information is subject to change without notice. All information should be independently reviewed and verified for accuracy. Properties may or may not be listed by the office/agent presenting the information. Properties displayed may be listed or sold by various participants in the MLS. Listings courtesy of ACTRIS MLS as distributed by MLS GRID, based on information submitted to the MLS GRID as of {{last updated}}.. All data is obtained from various sources and may not have been verified by broker or MLS GRID. Supplied Open House Information is subject to change without notice. All information should be independently reviewed and verified for accuracy. Properties may or may not be listed by the office/agent presenting the information. The Digital Millennium Copyright Act of 1998, 17 U.S.C. § 512 (the “DMCA”) provides recourse for copyright owners who believe that material appearing on the Internet infringes their rights under U.S. copyright law. If you believe in good faith that any content or material made available in connection with our website or services infringes your copyright, you (or your agent) may send us a notice requesting that the content or material be removed, or access to it blocked. Notices must be sent in writing by email to [email protected]. The DMCA requires that your notice of alleged copyright infringement include the following information: (1) description of the copyrighted work that is the subject of claimed infringement; (2) description of the alleged infringing content and information sufficient to permit us to locate the content; (3) contact information for you, including your address, telephone number and email address; (4) a statement by you that you have a good faith belief that the content in the manner complained of is not authorized by the copyright owner, or its agent, or by the operation of any law; (5) a statement by you, signed under penalty of perjury, that the inf

Dripping Springs Real Estate
The median home value in Dripping Springs, TX is $673,500. This is higher than the county median home value of $437,800. The national median home value is $338,100. The average price of homes sold in Dripping Springs, TX is $673,500. Approximately 69.71% of Dripping Springs homes are owned, compared to 25.03% rented, while 5.26% are vacant. Dripping Springs real estate listings include condos, townhomes, and single family homes for sale. Commercial properties are also available. If you see a property you’re interested in, contact a Dripping Springs real estate agent to arrange a tour today!
Dripping Springs, Texas has a population of 4,699. Dripping Springs is more family-centric than the surrounding county with 42.31% of the households containing married families with children. The county average for households married with children is 36.07%.
The median household income in Dripping Springs, Texas is $111,429. The median household income for the surrounding county is $71,061 compared to the national median of $69,021. The median age of people living in Dripping Springs is 37 years.
Dripping Springs Weather
The average high temperature in July is 93.1 degrees, with an average low temperature in January of 37.3 degrees. The average rainfall is approximately 36.3 inches per year, with 0.7 inches of snow per year.
