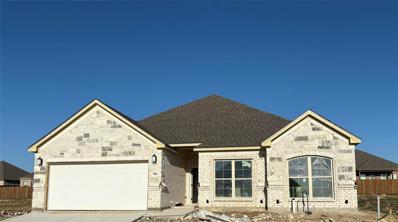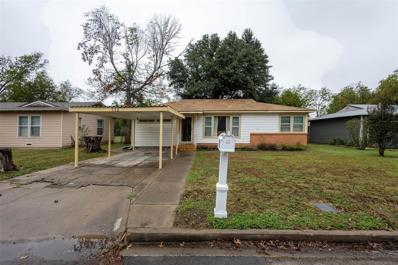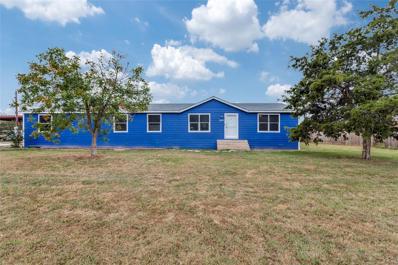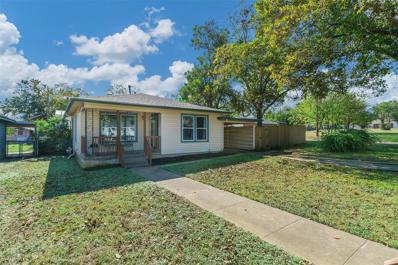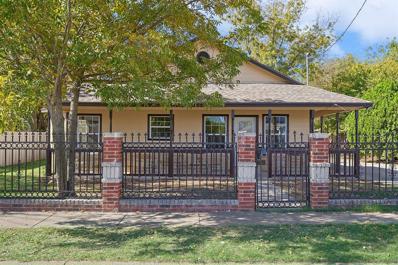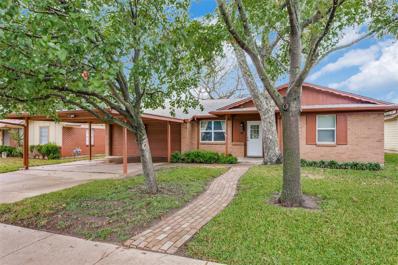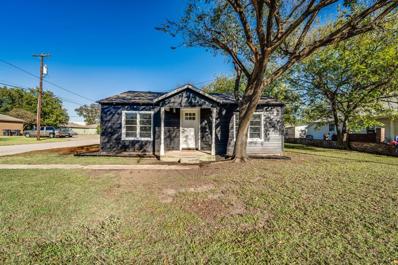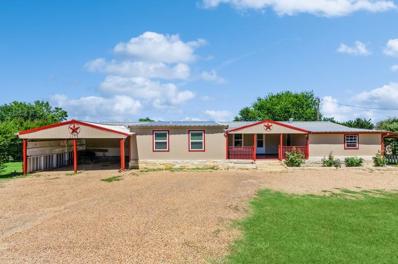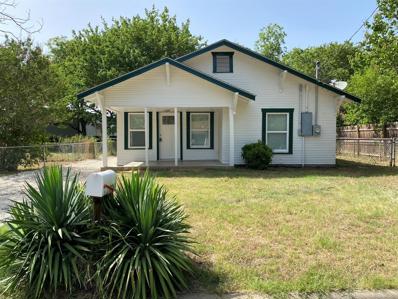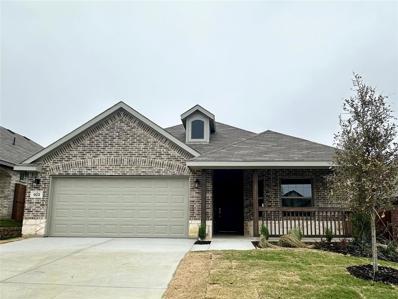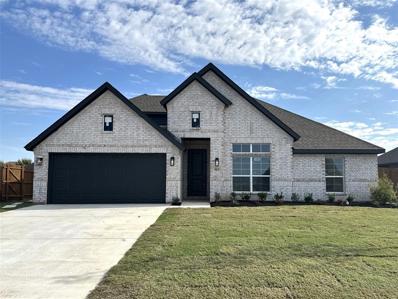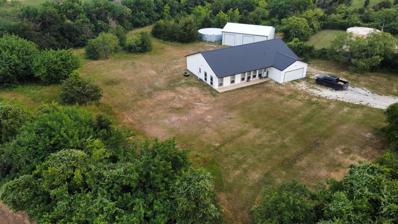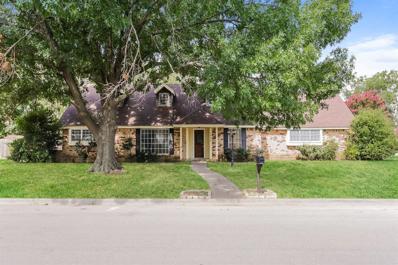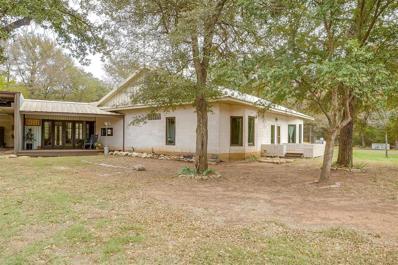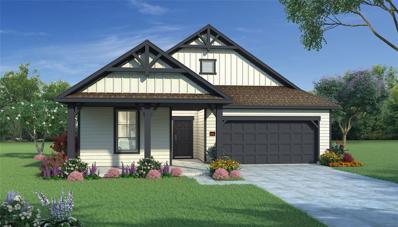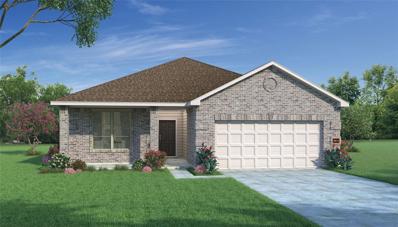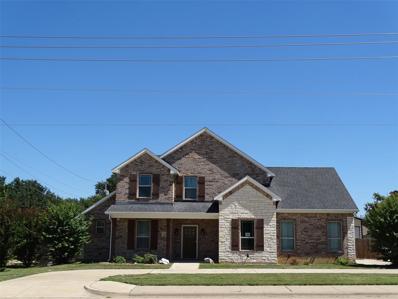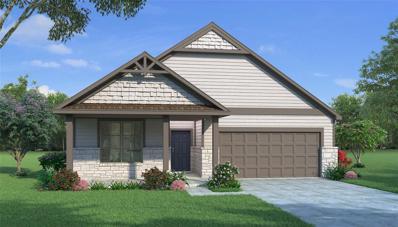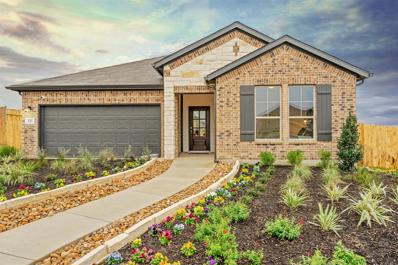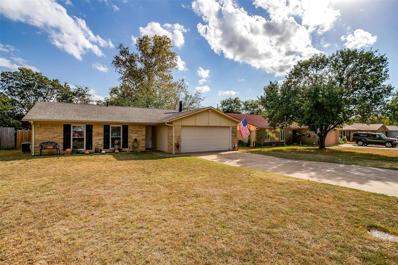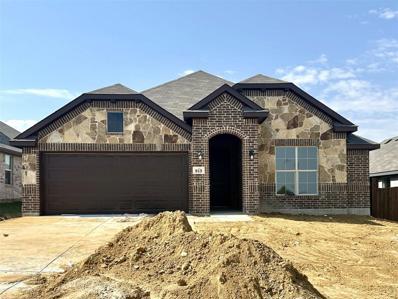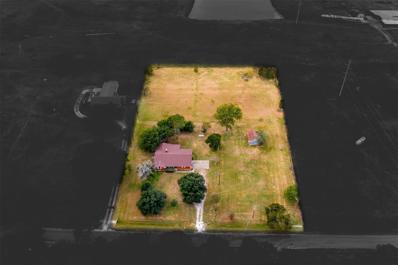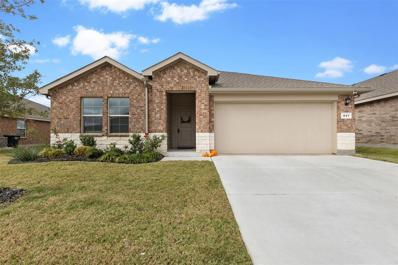Cleburne TX Homes for Sale
$499,900
2140 Malone Road Cleburne, TX 76031
- Type:
- Single Family
- Sq.Ft.:
- 2,197
- Status:
- NEW LISTING
- Beds:
- 3
- Lot size:
- 4.49 Acres
- Year built:
- 1997
- Baths:
- 2.00
- MLS#:
- 20776535
- Subdivision:
- Abst 477 Tr 41A D King
ADDITIONAL INFORMATION
If you are wanting a little bit of land with privacy and seclusion, look no further. This log home sits on 4.49 acres surrounded by mature trees with beautiful views. You can be at your own home and watch the 4th of July Fireworks at Cleburne Lake and The Depot. The expansive decks overlooking the koi pond offers peace and tranqulity. You will also love the covered porch that wraps around the home. There is even a chicken coop for you to raise chickens and have farm fresh eggs. The back pasture is cleared and has a barn perfect for a few cows or horses. Once you step in the home, you will love the exposed wood ceilings and walls and the vaulted ceiling with a large wood burning fireplace for the upcoming cold weather. The kitchen offers quartz countertops, custom cabinets with pull out drawers in the lower cabinets, and stainless appliances. The window over the kitchen sink overlooks the landscaped backyard makes washing dishes a pleasant chore. The primary bathroom has two large closets with a sererate dressing area and large soaking tub. If all of this is not enough, there is also a 20x30 shop, covered parking for a motorhome, two detached carports, and a hot tub for your enjoyment that is only about a year old. The rock columns for the fencing were built with rocks from the property. This property is very unique and has a lot to offer.
- Type:
- Single Family
- Sq.Ft.:
- 1,705
- Status:
- NEW LISTING
- Beds:
- 4
- Lot size:
- 0.17 Acres
- Year built:
- 2024
- Baths:
- 2.00
- MLS#:
- 20774822
- Subdivision:
- Belle Lagos Ph 2
ADDITIONAL INFORMATION
New build in Belle Lagos by Arcadian Select Homes with five thousand dollars towards Buyer Closing Costs if CLOSED BY YEAR END 2024. This beautifully designed home features custom cabinetry, energy-efficient foam insulation. The open living areas boast elevated ceilings with crown molding, while the kitchen offers granite countertops, a fully tiled backsplash, and stainless steel GE appliances. The ownerâs suite has its own wing and includes a tiled, color-coordinated bathroom with a garden tub and walk in closet. Additional highlights include energy-efficient windows, a full brick exterior with natural stone accents, a fenced yard, a sprinkler system, and a fully finished garage, and more. See the documents section for more detailed information. Easy access to the Chisolm Trail tollway. Schedule a showing today to see all the thoughtful details this home has to offer!
$210,000
712 Turner Street Cleburne, TX 76033
- Type:
- Single Family
- Sq.Ft.:
- 1,312
- Status:
- NEW LISTING
- Beds:
- 3
- Lot size:
- 0.21 Acres
- Year built:
- 1954
- Baths:
- 1.00
- MLS#:
- 20775535
- Subdivision:
- College Heights
ADDITIONAL INFORMATION
Updated, move-in ready home in the heart of Cleburne! This property checks all the boxes - living room, dining room, sunroom, office AND outbuilding with storage shed that could be used as a man cave, patio or workshop - it even includes a storm cellar. Large back yard with additional space behind for extra parking or storage. Tons of recent updates - including fresh paint, flooring and landscaping. Prime location near downtown and just minutes from shopping, schools, dining; commuting is easy with quick access to Chisolm Trail Parkway.
- Type:
- Single Family
- Sq.Ft.:
- 1,596
- Status:
- NEW LISTING
- Beds:
- 3
- Lot size:
- 4.83 Acres
- Year built:
- 1985
- Baths:
- 2.00
- MLS#:
- 20763893
- Subdivision:
- None
ADDITIONAL INFORMATION
Motivated seller! Great horse property on nearly 5 acres! This 3-bedroom, 2-bath, 1,596 sq. ft. home is bigger on the inside than it looks from the outside. The property features sandy soil and a beautiful pasture with trees, perfect for horses. The 4 stall barn includes living quarters with a full bath, tack room, and 2 loafing shedsâideal for equestrian enthusiasts. Inside, you'll find a spacious master suite, 2 guest bedrooms, and an extra room that can be used as a study or easily opened up to expand the kitchen. Enjoy the large back porch overlooking the serene property, complete with sturdy pipe fencing. This handyman special offers endless potential to create your dream home. Don't miss this must-see opportunity!
$250,000
1010 Ben Drive Cleburne, TX 76031
- Type:
- Single Family
- Sq.Ft.:
- 2,128
- Status:
- NEW LISTING
- Beds:
- 5
- Lot size:
- 0.92 Acres
- Year built:
- 2004
- Baths:
- 3.00
- MLS#:
- 20760157
- Subdivision:
- Mesquite Flats
ADDITIONAL INFORMATION
This well maintained, 5 bedroom home situated on almost an acre is ready for new owners! Step inside to discover a bright and inviting interior, featuring an open-concept living and dining area that flows seamlessly into the kitchen. This functional floorpan has split bedrooms, with a spacious primary bedroom and an ensuite bathroom with multiple closet spaces. The secondary bedrooms are also generous sized with two additional bathrooms. Enjoy the outdoors year-round with a large screened in porch, perfect for sipping your morning coffee or relaxing in the evening. This home offers the best of both worlds, peaceful country living with easy access to modern conveniences. Roof was replaced in 2021 and exterior siding replaced in 2021. HVAC, water heater and deck replaced in 2019. Carport was added in 2019. Sellers are also offering a $5,000 flooring credit! Don't miss out on this amazing opportunity!
$299,000
1123 Bales Street Cleburne, TX 76033
- Type:
- Single Family
- Sq.Ft.:
- 1,561
- Status:
- NEW LISTING
- Beds:
- 2
- Lot size:
- 0.16 Acres
- Year built:
- 1960
- Baths:
- 1.00
- MLS#:
- 20762680
- Subdivision:
- College Heights
ADDITIONAL INFORMATION
Welcome home to 1123 Bales St! This inviting 2-bedroom, 1-bathroom home offers 923 sq. ft. of comfortable living space, featuring refinished original hardwood floors and plenty of windows that flood the home with natural light. The eat-in kitchen and large living room create a cozy, open atmosphere perfect for family meals and casual gatherings. In addition to the main house, the property includes a 1,600 sq. ft. metal building with a 593 sq. ft. efficiency apartment, ideal for guests, a private office, or as a flexible living space. The shop area, complete with bay doors and air conditioning, includes a dedicated room for sandblasting, which could also be used for powder coatingâperfect for car enthusiasts or anyone with a passion for mechanical projects. Step outside and enjoy a spacious backyard with a large covered patio, ideal for entertaining, BBQs, or simply relaxing. The yard is shaded by mature pecan trees, and a swing offers the perfect spot to unwind while the kids play in the yard. Itâs a peaceful, family-friendly space for making memories. With a combined total of 1,516 sq. ft. of living space (home and apartment), this property offers plenty of room for both work and leisure. Whether you're looking for a home office, a hobby space, or extra storage, this property has you covered.Plus, this home qualifies for a zero down payment program, making it an excellent opportunity for first-time homebuyers or those looking to take advantage of affordable homeownership options. Txt keyword Zeal to 88000 for floor plan and more info!!
$375,000
1103 Chase Avenue Cleburne, TX 76031
Open House:
Sunday, 11/17 1:00-3:00PM
- Type:
- Single Family
- Sq.Ft.:
- 1,998
- Status:
- NEW LISTING
- Beds:
- 4
- Lot size:
- 0.26 Acres
- Year built:
- 2002
- Baths:
- 3.00
- MLS#:
- 20760536
- Subdivision:
- Original Cleburn
ADDITIONAL INFORMATION
Just 30 minutes from downtown Fort Worth, you will find this charming two-story home that has been completely renovated. The kitchen includes custom cabinets, a built-in trash drawer, and a breakfast area that is big enough to be a dining room. The 1st floor features two bedrooms, including the primary, and another full bath. The 2nd floor features 2 more bedrooms, a game room, a walk-in closet, a wet bar area, and another full bath. There is an outside entrance to the 2nd floor with a newly built deck. The backyard is a great place to entertain with a large yard and pavilion. You will enjoy dining and shopping at the quaint downtown square just a short distance away. This home boasts many more features you won't want to miss! ***Buyers or buyers' agent should verify all measurements, taxes, etc.
- Type:
- Single Family
- Sq.Ft.:
- 1,755
- Status:
- NEW LISTING
- Beds:
- 4
- Lot size:
- 0.17 Acres
- Year built:
- 1969
- Baths:
- 2.00
- MLS#:
- 20771842
- Subdivision:
- Westridge
ADDITIONAL INFORMATION
This home boasts a spacious open floor plan that makes it easy to entertain and enjoy everyday life. The large living area features a wood burning fireplace, creating a warm and welcoming atmosphere. The kitchen is fully equipped with modern appliances, ample cabinetry, and a charming dining area, perfect for family meals and gatherings. This well-maintained property features a large, versatile layout with a spacious backyard and a fantastic outbuilding with electricity, perfect for a workshop, storage, or hobby space.The property is surrounded by mature trees and offers a tranquil setting while still being close to schools, shopping, and all that Cleburne has to offer. Whether youâre a first-time homebuyer, growing family, or looking to downsize, this charming property offers the perfect balance of comfort and practicality.
- Type:
- Single Family
- Sq.Ft.:
- 896
- Status:
- NEW LISTING
- Beds:
- 3
- Lot size:
- 0.27 Acres
- Baths:
- 1.00
- MLS#:
- 20772689
- Subdivision:
- Original Cleburn
ADDITIONAL INFORMATION
Charming Home in the Heart of Cleburne and just in time to make this yours for Christmas! Welcome to 748 N Wilhite, a delightful residence nestled in a quiet and friendly neighborhood in Cleburne, Texas. This charming home offers a perfect blend of comfort, convenience, and ideal for first-time buyers or anyone looking for a cozy retreat. A well-appointed kitchen with modern appliances, ample cabinetry, and counter space. Generously sized backyard with room for gardening, outdoor activities, or even a future expansion. Located minutes away from local shops, schools, parks, and major roads for easy commuting. This home has been completely remodeled from top to bottom. All new flooring, kitchen cabinets, granite counter tops, dishwasher, stove oven range, and microwave. Complete bathroom remodel. If youâre looking for your first home, then this property offers an incredible welcoming atmosphere with a quiet and friendly neighborhood. Perfect for families or those looking to settle down in a peaceful area. Donât miss out on this wonderful opportunity â schedule your showing today!
$269,990
1105 Tina Street Cleburne, TX 76031
- Type:
- Single Family
- Sq.Ft.:
- 2,253
- Status:
- Active
- Beds:
- 5
- Lot size:
- 1.05 Acres
- Year built:
- 2003
- Baths:
- 3.00
- MLS#:
- 20769039
- Subdivision:
- Woodland Oaks
ADDITIONAL INFORMATION
ARE YOU READY FOR YOUR PIECE OF PARADISE WHERE YOU CAN COME HOME AND RELAX IN A LARGE AND NICE HOME ON JUST OVER AN ACRE? FIVE BEDROOMS OR FOUR BEDROOMS AND A STUDY AND THREE FULL BATHS WITH CAR PORTS FOR THREE TO FOUR VEHICLES, LARGE COVERED PATIO AND WALK IN CLOSETS AS WELL AS A LARGE KITCHEN! DON'T MISS OUT ON THIS LOVELY HOME WITH LOTS OF SPACE TO ENTERTAIN FAMILY AND FRIENDS! GRANITE COUNTERTOPS, WOOD LAMINATE FLOORS, WALK IN CLOSETS, NEW PAINT AND SO MUCH MORE!
- Type:
- Single Family
- Sq.Ft.:
- 910
- Status:
- Active
- Beds:
- 2
- Lot size:
- 0.16 Acres
- Year built:
- 1965
- Baths:
- 1.00
- MLS#:
- 20768163
- Subdivision:
- Original Cleburn
ADDITIONAL INFORMATION
Remodeled homes with oven-range, dishwasher, newer countertops and cabinets. Newer energy efficient windows with easy clean flip out. covered porch, Fenced yard . Pretty mature trees. Fantastic 2 car detached garage that would make a super man cave. Owner will finance with $20,000 down at 8 percent interest. Great first home!!!
$299,990
923 Beverly Drive Cleburne, TX 76033
Open House:
Saturday, 11/16 1:00-4:00PM
- Type:
- Single Family
- Sq.Ft.:
- 1,514
- Status:
- Active
- Beds:
- 3
- Lot size:
- 0.13 Acres
- Year built:
- 2024
- Baths:
- 2.00
- MLS#:
- 20768331
- Subdivision:
- Chisholm Hills
ADDITIONAL INFORMATION
MLS# 20768331 - Built by Landsea Homes - Ready Now! ~ From the foyer, you can access the two-car garage or continue into the home to the family room. Imagine enjoying your morning coffee on a sunny day or curling up with warm blankets on chilly nights. The designer open-concept kitchen offers the benefits of overlooking the family room while flowing seamlessly into the nook. You will never be too far from everyday moments while cooking in the kitchen. Finishing touches include quartz countertops, stainless steel appliances, plenty of cabinet storage space, and a breakfast bar that can seat up to three people. The primary bedroom is secluded and includes a wall of windows and a spacious walk-in closet. Through the double doors, enjoy the convenience of an adjoined primary bath and the luxury of a dual vanity, separate walk-in shower, a linen closet, and a garden tub with a ledge!
Open House:
Saturday, 11/16 1:00-4:00PM
- Type:
- Single Family
- Sq.Ft.:
- 2,396
- Status:
- Active
- Beds:
- 3
- Lot size:
- 0.18 Acres
- Year built:
- 2024
- Baths:
- 3.00
- MLS#:
- 20768329
- Subdivision:
- Belle Meadows
ADDITIONAL INFORMATION
MLS# 20768329 - Built by Landsea Homes - December completion! ~ This home has a 2nd floor bonus room with a half bath! Upon entering, youâll come across the spacious study with double doors, perfect for working at home. Tile flooring in the foyer, family room, breakfast nook and kitchen give this open floor plan unity. A large family room with a tray ceiling and cast stone fireplace allows for play and gatherings. Bay windows allow for natural light in the breakfast nook and the kitchen has plenty of space for cooking with a central island and storage with built-in bookshelves. The primary is secluded towards the back of the home and has a spacious primary bath with a linen closet and seated shower, not to mention a garden tub to relax in. Enjoy Texas nights on the large covered patio and huge back yard.
- Type:
- Single Family
- Sq.Ft.:
- 2,192
- Status:
- Active
- Beds:
- 4
- Lot size:
- 2.03 Acres
- Year built:
- 2022
- Baths:
- 3.00
- MLS#:
- 20768324
- Subdivision:
- Duke Hill Estates
ADDITIONAL INFORMATION
Come home to easy country living in a practically new modern farmhouse under a metal roof on 2 acres with a 30 x 40 spray foam insulated workshop and 30,000 gallon water catchment system with Viqua water filtration. Outside city limits, a corner lot, and fiber internet make it the perfect spot if you are looking for a place to house your business out of the workshop. Inside the open floorplan you will find 4 BRs, 2.5 baths, and a 10x13 bedroom closet. The spacious kitchen features granite countertops, large pantry, and soft close cabinets, and the home boasts stained concrete floors throughout for easy cleaning. For the VA qualified buyer, the loan is also assumable with an interest rate of 5.75%. Located close to town and convenient to the Chisholm Trail Parkway.
- Type:
- Single Family
- Sq.Ft.:
- 2,539
- Status:
- Active
- Beds:
- 4
- Lot size:
- 0.61 Acres
- Year built:
- 1976
- Baths:
- 2.00
- MLS#:
- 20768245
- Subdivision:
- Willow Creek
ADDITIONAL INFORMATION
Discover ample space for your family in a mature neighborhood! This charming home features 4 bedrooms plus a large bonus room with a closet, offering flexibility to use as a 5th bedroom if needed. The cozy and inviting atmosphere makes it perfect for raising kids and entertaining their friends. Upstairs, you'll find two bedrooms and a bonus room and a full bathroom. Downstairs, the owner's suite provides a private retreat, while an additional room can function as an office or fourth bedroom. Upon entering, you're greeted by a formal dining area and a formal living room, showcasing the home's generous layout. With so much space, this established home is ideal for those seeking large space for a growing family. Come see this fantastic property and imagine the possibilities for your family!
- Type:
- Single Family
- Sq.Ft.:
- 2,612
- Status:
- Active
- Beds:
- 3
- Lot size:
- 4 Acres
- Year built:
- 1998
- Baths:
- 3.00
- MLS#:
- 20766639
- Subdivision:
- Cross Timber Estates
ADDITIONAL INFORMATION
As you enter the gated entrance to this beautiful 4 acre property located in the desired Grandview ISD, you will first notice the pipe fencing and many mature trees that create a shaded canopy over the property. Walking into the front door of this amazing, custom home and into the family room, you will see a large gathering area with a wood burning fireplace, tall ceilings and open concept kitchen. The oversized primary bedroom and updated bathroom offers 2 walk in closets, granite countertops and walk in shower. The secondary bedrooms are also oversized with walk in closets. The updated kitchen has granite countertops, SS appliances and breakfast bar. Next is the amazing entertaining area and sunroom with a wall of windows, concrete flooring, half bathroom and a separate HVAC system. There is also so much to offer outside of the home including: tall ceiling 3 car carport, New casement windows, Raised garden beds, a 24x15 she shed, a 8x10 Christmas storage shed, a 44x24 workshop, RV parking area with electric, water and patio, Chicken coup and fenced in area for animals, MUST SEE!
- Type:
- Single Family
- Sq.Ft.:
- 1,497
- Status:
- Active
- Beds:
- 3
- Lot size:
- 0.14 Acres
- Year built:
- 2024
- Baths:
- 2.00
- MLS#:
- 20768077
- Subdivision:
- Burgess Meadows
ADDITIONAL INFORMATION
MLS# 20768077 - Built by HistoryMaker Homes - January completion! ~ This open floor plan home is on a 50 ft. wide lot. Great curb appeal with the beautiful brick on the front and sides of the home. The primary bedroom is large & has a great bathroom where you can enjoy a large 60 inch shower. The home has plenty of space with 3 bedrooms and 2 bathrooms. The kitchen has a large granite island the over looks the family room & the nook is large enough for a big table. The upgraded cabinets & backsplash make the kitchen a chefs dream. The wood plank tile is in the main areas is easy to maintain. There is a great covered patio looking over the backyard. Full sprinkler system & full sod are also included.
- Type:
- Single Family
- Sq.Ft.:
- 1,651
- Status:
- Active
- Beds:
- 3
- Lot size:
- 0.16 Acres
- Year built:
- 2024
- Baths:
- 2.00
- MLS#:
- 20768068
- Subdivision:
- Burgess Meadows
ADDITIONAL INFORMATION
MLS# 20768068 - Built by HistoryMaker Homes - January completion! ~ This open floor plan home is on an oversized 50 ft. wide lot. Great curb appeal with the beautiful brick on the front and sides of the home. The primary bedroom is large & has a great bathroom where you can enjoy a large 60 inch shower. The home has plenty of space with 3 bedrooms and 2 bathrooms. The kitchen has a large granite island the over looks the family room & the nook is large enough for a big table. The upgraded cabinets & backsplash make the kitchen a chefs dream. The wood plank tile is in the main areas is easy to maintain. There is a great covered patio looking over the backyard. Full sprinkler system & full sod are also included.
- Type:
- Single Family
- Sq.Ft.:
- 2,660
- Status:
- Active
- Beds:
- 3
- Lot size:
- 0.4 Acres
- Year built:
- 2019
- Baths:
- 3.00
- MLS#:
- 20767994
- Subdivision:
- Westhill Terrace West Sec 02
ADDITIONAL INFORMATION
Beautiful two-story brick and stone home situated on a .4-acre lot. From the front entry the focal point is the floor to ceiling stone fireplace. Open floor plan with the living, dining and kitchen. Soaring ceilings and plenty of windows provide an abundance of natural light. The kitchen has stainless steel appliances and plenty of cabinets & counter space. Split bedroom arrangement. The primary bedroom located on the first floor has a sitting area and ensuite complete with dual sinks, garden tub, and separate shower. Office located just off the front entry could function as an additional bedroom. Upstairs you have two bedrooms, a loft, game room, and full bath. Large wood fenced backyard. Entertaining sized patio with a pergola. Perfect for those cookouts or just relaxing. A big plus is the 24 x 30 workshop with two 10 x 10 roll up doors, electricity, and is insulated with spray foam.
- Type:
- Single Family
- Sq.Ft.:
- 1,853
- Status:
- Active
- Beds:
- 4
- Lot size:
- 0.19 Acres
- Year built:
- 2024
- Baths:
- 2.00
- MLS#:
- 20768023
- Subdivision:
- Burgess Meadows
ADDITIONAL INFORMATION
MLS# 20768023 - Built by HistoryMaker Homes - November completion! ~ This open floor plan is on oversized corner lot. Great curb appeal with the beautiful brick on the front and sides of the home. The primary bedroom is large & has a great bathroom where you can enjoy a large 60 inch shower. The home has plenty of space with 4 bedrooms and 2 bathrooms. The kitchen has a large quartz island overlooking the family room & the nook is large enough for a big table. The upgraded cabinets & backsplash make the kitchen a chefs dream. The wood plank tile is in the main areas is easy to maintain. There is a great covered patio looking over the backyard. Full sprinkler system & full sod are also included!
$329,990
105 Drovers Drive Cleburne, TX 76031
- Type:
- Single Family
- Sq.Ft.:
- 2,046
- Status:
- Active
- Beds:
- 4
- Lot size:
- 0.17 Acres
- Year built:
- 2024
- Baths:
- 2.00
- MLS#:
- 20767997
- Subdivision:
- Burgess Meadows
ADDITIONAL INFORMATION
MLS# 20767997 - Built by HistoryMaker Homes - November completion! ~ This open floor plan home is on a large pie shaped lot. Great curb appeal with the beautiful brick on the front and sides of the home. The primary bedroom is large & has a great bathroom where you can enjoy a large 60 inch shower. The home has plenty of space with 4 bedrooms and 2 bathrooms and a very unique space designed for a butlers pantry or pocket office. The kitchen has a large quartz island overlooking the family room & the nook is large enough for a big table. The upgraded cabinets & backsplash make the kitchen a chefs dream. The luxury vinyl tile is in the common of areas of the home and is easy to maintain. There is a covered patio looking over the backyard. Full sprinkler system & full sod are also included.
$239,999
1203 Davis Street Cleburne, TX 76033
- Type:
- Single Family
- Sq.Ft.:
- 1,312
- Status:
- Active
- Beds:
- 3
- Lot size:
- 0.21 Acres
- Year built:
- 1977
- Baths:
- 2.00
- MLS#:
- 20761994
- Subdivision:
- Heaths West
ADDITIONAL INFORMATION
This inviting 3 bedroom, 2 bathroom home is perfect for comfortable living. The spacious living area is filled with natural light, creating a warm atmosphere for family time or entertaining friends. The kitchen comes with updated stainless steel appliances and plenty of counter space, making it great for cooking and enjoying meals together. Step outside to a big backyard with a new fence thatâs perfect for kids to play, gardening, or just relaxing in the fresh air. You'll also appreciate the updated flooring and fresh paint throughout. 15 inch Cellulose Insulation added into the attic. Master Bathroom has been updated with a new toilet, vanity and tile. Located in a friendly neighborhood, you're just a short drive from parks, schools, and shopping.
$289,888
913 Beverly Drive Cleburne, TX 76033
- Type:
- Single Family
- Sq.Ft.:
- 1,659
- Status:
- Active
- Beds:
- 3
- Lot size:
- 0.13 Acres
- Year built:
- 2024
- Baths:
- 2.00
- MLS#:
- 20767388
- Subdivision:
- Chisholm Hills
ADDITIONAL INFORMATION
MLS# 20767388 - Built by Landsea Homes - Ready Now! ~ Step into this breathtaking kitchen, adorned with captivating quartz countertops, a spacious island, top-of-the-line stainless steel appliances, and a large walk-in pantry. Open to the grand and accommodating family room, this combination turns into your go-to gathering spot for movie nights or the Sunday football game. Come and experience the privacy and spaciousness of the primary suite that awaits you. The bathroom features twin vanities, a garden tub, and a separate shower where you can unwind and wash away the stresses of your day. Additionally, a large walk-in closet is available for your personal use and enjoyment. As you explore the spacious layout of this beautiful home, youâll discover the two guest-bedrooms. Each of these inviting rooms features its own closet and has easy access to a full bath, theyâll have all the amenities they need to feel right at home.
- Type:
- Single Family
- Sq.Ft.:
- 2,248
- Status:
- Active
- Beds:
- 3
- Lot size:
- 3.07 Acres
- Year built:
- 1982
- Baths:
- 2.00
- MLS#:
- 20767318
- Subdivision:
- Abst 34 Tr 4,4A,4B G Benden
ADDITIONAL INFORMATION
Tucked away on 3.07 acres of serene, country landscape. This tradition ranch style home is ready for a buyer to make it their own. 3 bedroom, office or second living, 2 baths, and two car garage. Good size main living room with floor to ceiling wood burning fireplace as a central focal point. Living flows nicely into the kitchen with eat in dining space and breakfast bar. Outside there is a large covered back patio. Partially fenced in backyard acreage. There is water run to the back right of the property as well as additional electric available. Storage building is great for equipment storage or a project barn. Sold as is.
- Type:
- Single Family
- Sq.Ft.:
- 1,846
- Status:
- Active
- Beds:
- 4
- Lot size:
- 0.14 Acres
- Year built:
- 2022
- Baths:
- 2.00
- MLS#:
- 20765332
- Subdivision:
- Remington Rdg Ph Iv
ADDITIONAL INFORMATION
Beauty is an understatement for this well loved and conveniently located property. Nestled in the back of the Remington Ridge neighborhood, this home offers ample space inside and out. Large open concept living area, great for hosting. Spacious four bedrooms including a large primary bathroom and walk in closet. The home is equipped with smart home features, Energy Star for added savings, slow close cabinets and many other added perks. With this home you will also receive some bonus space between adjoining lot. Though this home is tucked away, it is also conveniently located with easy access to Chisolm Trail Parkway for a quick drive to the metroplex. This is a must see at a great price!

The data relating to real estate for sale on this web site comes in part from the Broker Reciprocity Program of the NTREIS Multiple Listing Service. Real estate listings held by brokerage firms other than this broker are marked with the Broker Reciprocity logo and detailed information about them includes the name of the listing brokers. ©2024 North Texas Real Estate Information Systems
Cleburne Real Estate
The median home value in Cleburne, TX is $241,700. This is lower than the county median home value of $302,700. The national median home value is $338,100. The average price of homes sold in Cleburne, TX is $241,700. Approximately 59.08% of Cleburne homes are owned, compared to 35.71% rented, while 5.2% are vacant. Cleburne real estate listings include condos, townhomes, and single family homes for sale. Commercial properties are also available. If you see a property you’re interested in, contact a Cleburne real estate agent to arrange a tour today!
Cleburne, Texas has a population of 30,984. Cleburne is less family-centric than the surrounding county with 33.7% of the households containing married families with children. The county average for households married with children is 36.15%.
The median household income in Cleburne, Texas is $55,159. The median household income for the surrounding county is $70,767 compared to the national median of $69,021. The median age of people living in Cleburne is 35.6 years.
Cleburne Weather
The average high temperature in July is 94.9 degrees, with an average low temperature in January of 32.8 degrees. The average rainfall is approximately 37.8 inches per year, with 0.8 inches of snow per year.

