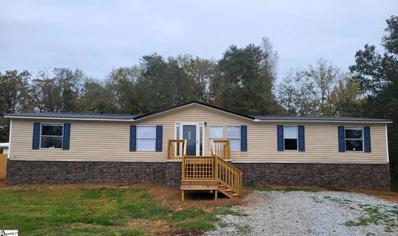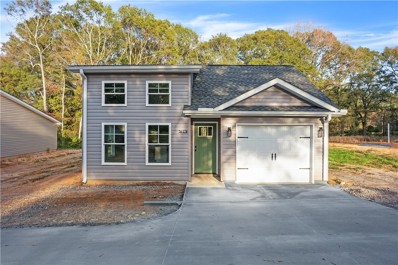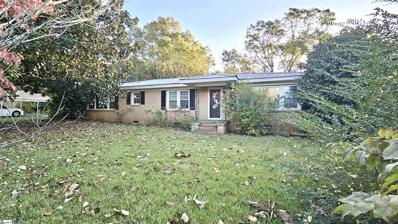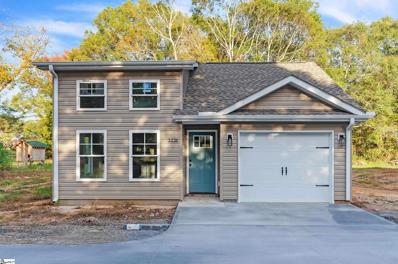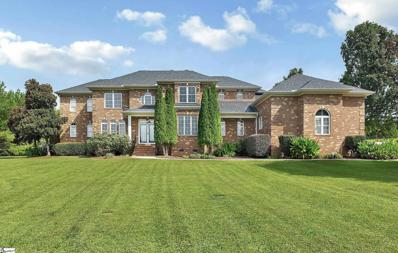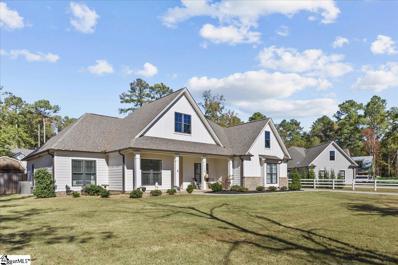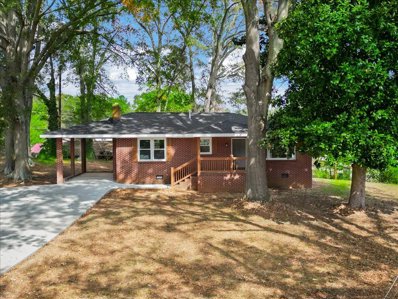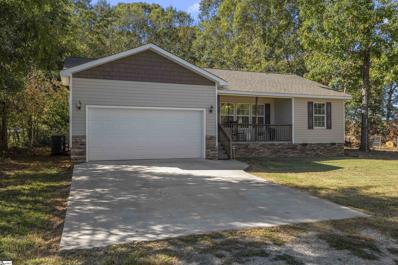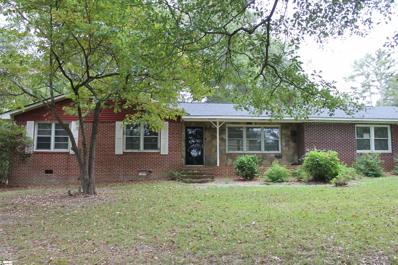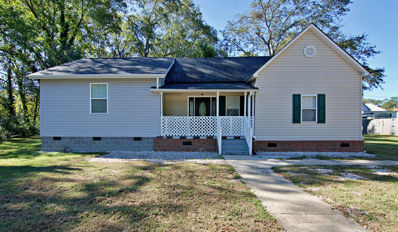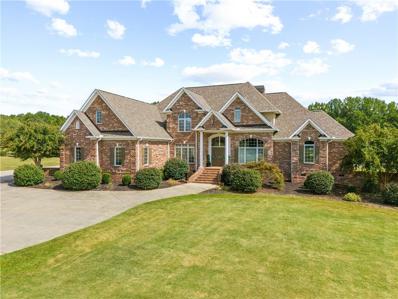Williamston SC Homes for Sale
$349,900
1355 Campbell Williamston, SC 29697
- Type:
- Other
- Sq.Ft.:
- n/a
- Status:
- NEW LISTING
- Beds:
- 3
- Lot size:
- 0.58 Acres
- Year built:
- 2024
- Baths:
- 2.00
- MLS#:
- 1544367
ADDITIONAL INFORMATION
Let me tell you about a home that feels like a little slice of heaven in the countryside of Powdersville, SC. As I drove up, the first thing I noticed was its classic farmhouse charm—those crisp board-and-batten accents and the wide country front porch just begging for a rocking chair and a glass of sweet tea. It’s the kind of place where you can already picture yourself unwinding, watching the world slow down for a moment. Stepping inside, what I really appreciate is the open floor plan. It’s airy, inviting, and so easy to love. The LVP flooring stretches throughout the home, giving it a seamless, polished look that’s not only beautiful but also low-maintenance—perfect for country living. The heart of the home, though, is the farmhouse kitchen. I can’t help but be drawn to those white cabinets that feel so fresh and timeless, paired with the cool beauty of ice granite countertops. The work island in the center? That’s where the real magic happens. Whether it’s prepping meals, rolling out cookie dough, or catching up with friends over coffee, it’s a space that brings everyone together. From the kitchen, my eyes are drawn straight to the huge covered back porch. It’s one of my favorite features, hands down. Standing there, I can just imagine the afternoons spent enjoying the view of the private backyard. There’s plenty of room for the kids to run wild in a game of tag football, or for the pets to stretch their legs and explore—because what’s a country home without space to roam? The layout of this house is another thing I love. It feels so well thought-out. The primary bedroom is tucked away, offering a sense of privacy that’s hard to come by. And that ensuite bath? Oh, it’s stunning. The walk-in shower is simply gorgeous, and the double sinks are such a practical touch—no fighting for space here! The guest rooms are just as charming, and the second bath is light, bright, and welcoming for family or friends who come to stay. One more detail I really appreciate is the oversized two-car garage. It’s not just spacious; it’s functional, with a man door that makes getting in and out so much easier. It’s little things like this that make life simpler, and I love that about this home. What I can see outside is a landscape that feels like a postcard. Rolling hills stretch out into the distance, and the countryside surrounds you with a peacefulness that’s hard to find these days. Even though it feels like you’re a world away, Interstate 85 is just minutes down the road, along with schools and shopping. And when spring comes back around, I know I would be sitting on that back porch, listening closely to hear the faint sound of cows in the nearby pastures. It’s the kind of detail that reminds you how special it is to live here. This home is more than just a place to live—it’s a lifestyle, one that’s full of charm, comfort, and endless possibilities. It’s the kind of place you’ll never want to leave.
- Type:
- Other
- Sq.Ft.:
- n/a
- Status:
- NEW LISTING
- Beds:
- 4
- Lot size:
- 0.57 Acres
- Baths:
- 2.00
- MLS#:
- 1544244
- Subdivision:
- Other
ADDITIONAL INFORMATION
This seller went all out to make this one just right for you! Welcome home to this 4bd, 2ba beauty sitting on approximately a half acre lot with a fenced backyard. New roof, new HVAC, new flooring (NO CARPET), new paint, new cabinetry, new appliances and more! The open split bedroom floor plan with vaulted ceiling gives all the spacious vibe your family has been looking for! The eat-in kitchen makes it the right setup for being included in the entertainment with new stainless steel appliances, granite countertops, and island all while boasting a separate pantry. The primary suite features its private bath with gorgeous porcelain tile flooring and shower walls, double vanity sink and a walk-in closet that is just waiting for belongings to take up residency. No need to wait! Make your move now!
$850,000
12 Ione Williamston, SC 29697
- Type:
- Other
- Sq.Ft.:
- n/a
- Status:
- NEW LISTING
- Beds:
- 5
- Lot size:
- 1.04 Acres
- Year built:
- 2015
- Baths:
- 6.00
- MLS#:
- 1544207
- Subdivision:
- Ridgewood Plantation
ADDITIONAL INFORMATION
Nestled in the lovely neighborhood of Ridgewood Plantation, this beautiful home offers luxury, space, and functionality on a large 1.08-acre lot. With 5 bedrooms, 4 full baths, and 2 half baths spanning 4,015 square feet, this property has been thoughtfully designed for comfort and convenience. Upon entry, you are captivated by the warm wood floors, tall smooth ceilings and the open concept floor plan. This home provides ample space for hosting family and friends, an entertainer's dream come true! The kitchen includes a gas cooktop, double wall oven, and abundant cabinet storage space. This home features not one, but three master suites: The main master suite is a sanctuary with two expansive closets, a spa-like bathroom with a soaking tub, a walk-in shower, and double vanities. The second upstairs master offers a generous layout, walk-in closet, and private en-suite bathroom. The downstairs master suite includes a cozy sitting room, walk-in closet, and washer/dryer hookups for added practicality. Two additional upstairs bedrooms boast walk-in closets and private sinks, connected by a shared Jack and Jill bathroom. Outdoor living is redefined with a built-in swimming pool, built-in trampoline, outdoor kitchen, and outdoor living room, perfect for entertaining or relaxing. This home features ample storage space throughout, including a three-car attached garage, a two-car detached garage (complete with a bathroom and EV charger), and a versatile room above the detached garage. The room is ideal for a home gym or studio. Set back from the road, this amazing property offers the perfect balance of luxury and tranquility, all while being part of a vibrant, resident-managed neighborhood. Conveniently located near I-85, this property offers easy access to Anderson, Easley, and Greenville, giving tons of options for local shopping, dining and entertainment! Don't miss out on this! Come see this home today!
ADDITIONAL INFORMATION
Mother n Law apartment!!!!! Convenient to Greenville and Anderson. Beautiful home with downstairs apartment for mother, older child, or rental income. Convenience and space, lots of space are the words to describe this remodeled all brick 4 BR/ 3 BA home. Beautiful kitchen with granite counter tops, updated cabinets, stainless steel appliances, and a sunroom next to the kitchen. Two fireplaces adorn the home. Beautiful tile bathrooms, Hard wood and tile floors throughout. This home is located in the city of Williamston with great schools and convenient to Anderson and Greenville. There is lots of natural light throughout. The interior will exceed your expectations with gorgeous hardwoods and great open concept living. Master bedroom is located on main level with on-suite bath and walk-in closet with barn door. You will find two large bedrooms and one bathroom up stairs. When you go downstairs you will be pleased to see a kitchenette with living area, fireplace, bedroom, bathroom and large laundry room. This downstairs area also offers its own private entry for the mother n law suite or rental income. The yard is fenced spacious and level and also has two storage buildings and a workshop. Make this your new home.
- Type:
- Other
- Sq.Ft.:
- n/a
- Status:
- Active
- Beds:
- 3
- Lot size:
- 0.61 Acres
- Baths:
- 2.00
- MLS#:
- 1543847
- Subdivision:
- Other
ADDITIONAL INFORMATION
No HOA, No Problem! Your Dream Home is Here! Tired of living in a community where you can’t park your toys outside? Look no further—this is the home you’ve been waiting for! This charming, well-maintained 1,409 sq. ft. ranch-style home sits on a private .61-acre lot, offering plenty of space for all your needs. The open-concept layout features a split floor plan with three spacious bedrooms and two full baths, providing privacy and comfort for everyone. Step inside to find gorgeous, neutral LVP flooring throughout (less than 2 years old!)—no carpet in sight! The kitchen is a true highlight, boasting abundant cabinetry and a large, oversized island perfect for extra counter space and casual seating. Whether you're cooking, entertaining, or just enjoying a meal, this kitchen is sure to impress. Love spending time outdoors? You'll adore the oversized screened-in patio that overlooks the level, fully fenced backyard—ideal for relaxing or hosting gatherings. Mature trees along the back of the property provide extra privacy and a natural buffer from noise, so you can enjoy peace and quiet in your own little retreat. Williamston, located in the scenic Upstate region of South Carolina, offers the perfect blend of natural beauty, convenience, and a thriving economy. Nestled in the foothills of the Blue Ridge Mountains, it enjoys a prime location near the I-85 corridor, making it an ideal spot for both business and leisure. With easy access to nearby cities like Greenville and Anderson, as well as major metropolitan areas like Atlanta and Charlotte, Williamston is well-positioned for both work and play. This home is situated within the highly sought-after Wren School District, an area renowned for its favorable educational opportunities and strong sense of community. Whether you're parking your RV, boat, or other toys outside, or just want space to stretch out, this home offers the perfect combination of comfort, convenience, and freedom. Don’t miss out on this incredible opportunity—schedule your showing today!
$299,999
15 Glenwood Williamston, SC 29697
- Type:
- Other
- Sq.Ft.:
- n/a
- Status:
- Active
- Beds:
- 3
- Lot size:
- 0.4 Acres
- Baths:
- 2.00
- MLS#:
- 1543696
ADDITIONAL INFORMATION
This charming, newly renovated home in Williamston, South Carolina, has the perfect blend of modern updates and timeless appeal. Featuring 3 to 4 spacious bedrooms, including options for the 4th bedroom to serve as a rec room, man cave, home office or guest suite, this property is ideal for families of all sizes. With 2 beautifully updated bathrooms, the home provides both comfort and style for everyday living. Step inside to discover stunning hardwood floors throughout, creating a warm and inviting atmosphere in every room. The large, fenced private yard provides plenty of space for outdoor activities, gardening, or simply relaxing in a peaceful setting. With plenty of room to spread out, it’s the perfect backdrop for making lasting memories. Conveniently located just 20 minutes from Greenville and 15-20 minutes from Anderson, this home offers a serene, suburban lifestyle while still being close to the amenities and attractions of both cities. Don't miss your chance to make this newly renovated gem your new home!
- Type:
- Single Family
- Sq.Ft.:
- 1,644
- Status:
- Active
- Beds:
- 4
- Lot size:
- 0.54 Acres
- Year built:
- 2022
- Baths:
- 2.00
- MLS#:
- 20281637
ADDITIONAL INFORMATION
Welcome to your next home. This 4-bedroom, 2-bathroom residence, built in 2022, offers all you have been looking for! Nestled in a private and serene neighborhood in the heart of Williamston, this well-maintained home is move-in ready. The open floor plan seamlessly connects the living, dining, and kitchen areas, making it ideal for living. A split bedroom layout ensures privacy, with the spacious primary suite serving as a peaceful retreat. High cathedral ceilings and abundant natural light create an inviting atmosphere throughout the home. The kitchen features granite countertops and a large island that provides ample workspace and seating for casual dining. Step outside to the covered back patio, perfect for relaxing or entertaining guests. Practicality meets convenience with a spacious 2-car garage and a versatile 4th bedroom that can be used as a home office or hobby space. Located just 30 minutes from downtown Greenville, 25 minutes from downtown Anderson, and close to convenient shopping, this home’s location is hard to beat. Best of all, enjoy the freedom of no HOA! This meticulously cared-for property combines functionality and elegance, making it the perfect place to call home. Don’t wait—schedule your showing today!
$234,900
217 Tripp Williamston, SC 29697
- Type:
- Other
- Sq.Ft.:
- n/a
- Status:
- Active
- Beds:
- 5
- Lot size:
- 0.7 Acres
- Baths:
- 3.00
- MLS#:
- 1542641
ADDITIONAL INFORMATION
Beautifully updated fie bedroom, three bath double wide mobile home on permanent foundation. Built in 2000. Front living room and den with wood burning fireplace. All new kitchen and breakfast bar area. All new appliances including double door refrigerator, smooth-top electric range, dishwasher and built-in microwave. Bedrooms have walk in closets. Luxury vinyl flooring throughout. Privacy, located at the end of road, one of four homes on the street. Shopping, restaurants, and services in nearby Williamston.
- Type:
- Single Family
- Sq.Ft.:
- 1,179
- Status:
- Active
- Beds:
- 2
- Year built:
- 2024
- Baths:
- 2.00
- MLS#:
- 20281432
ADDITIONAL INFORMATION
Welcome to 5A C Street. A brand new construction single level home convenient to Williamston city center providing plenty of options for dining,grocery stores, and easy access to I-85. This home features a durable LVP flooring throughout, recessed lighting, brushed granite countertopsin the kitchen, and a functional floor plan. The living space has high ceilings and second level windows allowing in plenty of natural light. Besure to step out back onto the covered patio. This home also features a finished one car garage. There are a few finishing touches still beingcompleted to include toilet install, appliances, and a few fixtures all to be completed prior to closing for the new owner!
$225,000
502 Mcalister Williamston, SC 29697
- Type:
- Other
- Sq.Ft.:
- n/a
- Status:
- Active
- Beds:
- 3
- Lot size:
- 2.34 Acres
- Baths:
- 2.00
- MLS#:
- 1540780
ADDITIONAL INFORMATION
Welcome to this spacious brick home in a prime Williamston location ONLY 2 mins from HWY 29, offering endless potential for the right buyer! Situated on 2.34 acres, this property is perfect for animal lovers and those seeking room to roam. While the home requires some TLC, it features a generous layout and a detached carport for your convenience. An additional small building provides extra storage space, making this a great opportunity to create your dream property. Don’t miss your chance to invest in this charming home with plenty of room to grow!
$265,000
3 C Williamston, SC 29697
- Type:
- Other
- Sq.Ft.:
- n/a
- Status:
- Active
- Beds:
- 3
- Lot size:
- 0.41 Acres
- Year built:
- 2024
- Baths:
- 2.00
- MLS#:
- 1542370
ADDITIONAL INFORMATION
Welcome to 3 C Street. A brand new construction single level home convenient to Williamston city center providing plenty of options for dining, grocery stores, and easy access to I-85. This home features a durable LVP flooring throughout, recessed lighting, brushed granite countertops in the kitchen, and a functional floor plan. The living space has high ceilings and second level windows allowing in plenty of natural light. Be sure to step out back onto the covered patio. This home also features a finished one car garage. There are a few finishing touches still being completed to include toilet install, appliances, and a few fixtures all to be completed prior to closing for the new owner!
- Type:
- Single Family
- Sq.Ft.:
- 2,877
- Status:
- Active
- Beds:
- 4
- Lot size:
- 0.65 Acres
- Baths:
- 4.00
- MLS#:
- 20281111
ADDITIONAL INFORMATION
**$10,000 FLEX MONEY to use if until END OF DECEMBER!!! Your DREAM HOME is just waiting on YOU! Conveniently located only 10 minutes from downtown Anderson, 20 minutes from Greenville, and 25 minutes from Clemson, it is the perfect location, close to shopping, grocery stores, and medical facilities with NO HOA! Located in an EXTREMELY DESIRABLE area on Midway Rd, the Claire floorplan by Hunter Quinn is every homeowners dream! This home offers an open concept living area with vaulted ceilings, fireplace, large kitchen island with farmhouse sink, gourmet kitchen, and dining area with large windows for plenty of natural lighting. The Claire has a split floor plan with an exceptional master suite with dual split vanities, free standing tub, walk in tile shower, private toilet room, and large walk in closet with access to main floor laundry. The garage entry has a mudroom with powder room, laundry, and pantry that leads into the kitchen. On the opposite side of the home are 2 bedrooms split with a full bath. At the front entry, there is an additional flex room that can be used as an office, library, or extra bedroom. Upstairs there is an additional suite that can be used as a bedroom, bonus room, theater, or whatever your family desires! This home exterior will be painted Hardi board, with the opportunity to choose your own color if you desire. FLEX CASH - $10,000 to use how you choose, towards closing costs, to reduce price of home, towards new blinds and an appliance package....YOU CHOOSE! ***Pictures of the home and rendering are of similar homes. Please confirm all finishes and colors with realtor and/or builder. Please confirm start/finish dates with Kristy Yates, completion estimated to be January 2025. ***Love this home but prefer a different area? Please reach out and ask about other lots in the area we have available to build. Have your own land? We would LOVE to discuss building your dream home on your own land!
$879,500
119 Jericho Williamston, SC 29697
- Type:
- Other
- Sq.Ft.:
- n/a
- Status:
- Active
- Beds:
- 5
- Lot size:
- 0.57 Acres
- Year built:
- 2005
- Baths:
- 5.00
- MLS#:
- 1541361
- Subdivision:
- The Oaks At Mountain View
ADDITIONAL INFORMATION
Gorgeous All Brick Estate Home in the Oaks at Mountain View Subdivision! Priced below Appraised Value! 5 Bedrooms, 4. 5 Bathrooms, Approx.5685 sqft; Grand 2 Story Foyer; 2 Beautiful Circular Wrought Iron Stair Cases; Formal Living & Formal Dining Rooms with hardwood floors; Great Room is 2 story with balcony overlooking it, gas log fireplace with built in bookshelves, extra windows for extra lighting, ceiling fan & hardwood floors; Gourmet Kitchen with tons of cabinets, cabinet lighting, granite countertops imported from Egypt; stainless steel appliances , gas cooktop, wall oven, microwave, refrigerator included, barstool area?, large walk in pantry & dinette area; Large Master Bedroom on the main level with a door leading to the sunroom, 2 separate walk in closets; Master Bathroom has 2 separate granite countertops, garden tub, ceramic tile shower; Large Laundry room with tons of built in cabinets, built in sink & a countertop area to fold your clothes. Large wet bar with sink. Large Sunroom 33x13; And an Office 14x12 on the main level. The Second level has 4 Bedrooms, 3 Bathrooms & an Additional Room over the garage that is 24 x19. Tons of quality in the home! Special features include: Crawlspace is encapsulated with 2 dehumidifiers; a Gas stub out and a Electrical Panel set up for a home generator; 2 Gas hot Water heaters; extensive moldings, crown molding, chair rail molding, RB-3 Trim, wainscot panels; transoms over windows; central vacuum system; tons of hardwood floors in the home; an alarm system; Outdoor Patio in the backyard with a 6x4 Stone Firepit in the middle with sitting areas around it 3 car garage; professional landscaped lawn; .57 acre level lot; Great Location! Spearman Elem/Wren Middle/Wren High Schools. Amenities include a Pickle ball / Tennis court, putting green and a Gazebo for entertaining friends and family.
$290,000
220 Lewis Road Williamston, SC 29697
- Type:
- Single Family
- Sq.Ft.:
- 1,586
- Status:
- Active
- Beds:
- 3
- Lot size:
- 0.77 Acres
- Year built:
- 1987
- Baths:
- 2.00
- MLS#:
- 20280833
- Subdivision:
- Piercetown Subd
ADDITIONAL INFORMATION
Step inside this beautifully renovated, move-in-ready 3-bedroom, 2-bathroom home in the sought-after Wren School district. With a brand-new roof and USDA approval, this property offers peace of mind and affordability. The inviting open floor plan features a comfortable layout, perfect for both entertaining and daily living. The spacious kitchen shines with a large island ideal for meal prep or casual dining, stainless steel appliances, quartz countertops, a walk-in pantry, and an adjacent laundry room for easy organization. Wood accents add a warm, cozy touch to the home’s modern design along with a masonry fireplace with a wood-burning stove. Outside, enjoy a fully fenced, generously sized backyard, perfect for play, relaxation, or gardening. The property also includes an outbuilding with electricity, ideal for additional storage or a workshop, plus a dedicated RV storage area. Located within minutes to I85 allowing for easy commutes to either Anderson or Greenville. With thoughtful upgrades and a prime location close to everything, this home is ready to welcome you!
- Type:
- Other
- Sq.Ft.:
- n/a
- Status:
- Active
- Beds:
- 4
- Lot size:
- 0.6 Acres
- Year built:
- 2021
- Baths:
- 3.00
- MLS#:
- 1540291
ADDITIONAL INFORMATION
Open House from 1pm-3pm on Sunday 11/3!! Welcome to this beautiful 4-bedroom, 2.5-bathroom home, where serene views of horse pastures greet you from the rocking chair front porch. Step inside to a grand foyer with raised ceilings, leading to a huge open living space featuring vaulted ceilings, perfect for entertaining or relaxing. The modern kitchen is a chef's dream, boasting a large island, under-cabinet lighting, and plenty of counter space. The primary bedroom offers a peaceful retreat with a spacious walk-in closet and a luxurious en suite bathroom, complete with a separate tub and shower. On the other wing of the house, you'll find three additional bedrooms and a full bath, offering privacy and comfort. Conveniently located off the garage, the mudroom flows into the laundry room for easy daily living. Outside, enjoy the massive front yard and a large fenced-in backyard with a half covered/ half uncovered patio, perfect for outdoor activities and pets. This home offers a perfect blend of comfort, style, and functionality, all in a peaceful setting.
ADDITIONAL INFORMATION
Completely remodeled home. Quality was provided throughout this home. Move in ready. New windows, roof, cabinets, floors, wiring, plumbing, and drive. Home passed all inspections by CC&I. A company that inspects homes being remolded.
$525,000
15 Stone Williamston, SC 29697
- Type:
- Other
- Sq.Ft.:
- n/a
- Status:
- Active
- Beds:
- 4
- Lot size:
- 0.49 Acres
- Year built:
- 2024
- Baths:
- 3.00
- MLS#:
- 1539998
ADDITIONAL INFORMATION
PRICE IMPROVEMENT! Welcome home to this absolutely dreamy 4 bedroom, 3 bath home in the heart of Williamston! Enjoy your morning coffee rocking on the large front porch on this quiet street. Enter through the double front doors into the bright and airy living space featuring cathedral ceilings and beautiful lighting. The kitchen is gorgeous featuring a custom tiled backsplash, white cabinets, quartz countertops, high end pendant lighting, and upgraded stainless steel appliances. There is also a picture window at the sink overlooking the tree lined backyard! This home features a split floor plan with the primary suite offering privacy, nestled to the right of the kitchen. The spacious primary bedroom features high ceilings and a massive walk in closet while the primary bath is stunning! The glass barn door invites you into the primary bath featuring a custom tiled shower, double sinks, upgraded fixtures, and a huge free standing soaking tub. Two additional bedrooms, separated by a large guest bath with double sinks, are located on the opposite side of the home. Also on the main level is a dedicated office space with large windows and separated from the living area by a glass barn door. A private staircase takes you upstairs to the 4th bedroom that is spacious enough to be used as a flex space. There is also a huge walk in closet and bath with a custom tiled shower. From the living room, french doors take you outside to a huge, beautifully constructed covered deck. Spend your evenings watching TV and grilling on the deck overlooking your private backyard. This home also features a fully sodded and professionally landscaped yard with in ground irrigation. Offering everything you need and more, 15 Stone St. is definitely a must see!
- Type:
- Other
- Sq.Ft.:
- n/a
- Status:
- Active
- Beds:
- 2
- Lot size:
- 1.02 Acres
- Baths:
- 2.00
- MLS#:
- 1540102
ADDITIONAL INFORMATION
Will qualify for conventional loan. Nice 2-Bed, 2-Bath Home on 1 Acre - Country Living Close to I-85! Experience peaceful country living just minutes from I-85 with this charming 2-bedroom, 2-bathroom home on a beautiful, partially fenced 1-acre lot. Enjoy the perfect layout, with bedrooms and full bathrooms on opposite sides of the house, offering privacy and comfort. The property features two storage buildings, a spacious 12x16 building and an 8x10 building, ideal for extra storage or a workshop. The home has been updated with a 2-year-old hot water heater and AC unit for added efficiency and comfort. Best of all, there’s NO HOA, giving you the freedom to live your dream lifestyle. This would be a great home or great investment property. Don’t miss out on this incredible opportunity to own your own home with land.
$249,900
20 Ridge Williamston, SC 29697
- Type:
- Other
- Sq.Ft.:
- n/a
- Status:
- Active
- Beds:
- 3
- Lot size:
- 0.35 Acres
- Baths:
- 2.00
- MLS#:
- 1540130
- Subdivision:
- Gatewood
ADDITIONAL INFORMATION
Like new home located in the heart of Williamston, walking distance to Mineral Spring Park and downtown Williamston. 30 minuets from Greenville, Anderson and Clemson. Award Winning Anderson 1 School District (Palmetto Schools). Extra large living room, open kitchen/dining room area, stainless steel appliances including (Refrigerator, stove, microwave and dishwasher also includes washer & dryer). All living space on main level no stairs, large primary bedroom and full bath w huge walk in closet. Attached 2 car garage perfect for storage or safe place for cars. Fantastic home if you love the outdoors including deck and level fenced in back yard perfect for the kids and pets. This beauty will not last long come see today and celebrate the upcoming holidays in your new home!!
$305,000
2013 Anderson Williamston, SC 29697
- Type:
- Other
- Sq.Ft.:
- n/a
- Status:
- Active
- Beds:
- 4
- Lot size:
- 3 Acres
- Baths:
- 2.00
- MLS#:
- 1540057
ADDITIONAL INFORMATION
1-story brick ranch on a sprawling 3-acre lot, offering over 1,900 sq. ft. of living space. The spacious great room opens to the kitchen, highlighted by a stunning stone fireplace—perfect for cozy evenings. The large primary bedroom includes an unfinished, oversized en-suite bathroom with a walk-in closet, ready for your personal touch. Recently updated with new LVP flooring throughout most of the home. Outside, you’ll find a large metal workshop complete with electricity and a powered lift overhead, along with a convenient lean-to for storing tractors, equipment, and yard tools. The roof is just a few years old per the previous seller. Ideal property with endless potential!
$240,000
3 W 4th Street Williamston, SC 29697
ADDITIONAL INFORMATION
This beautiful home offers plenty of space with 4 bedrooms and 3 full baths, including 2 master suites—perfect for families or guests. Nestled at the end of a quiet cul-de-sac, you’ll enjoy peace and privacy while being just minutes from local amenities.
ADDITIONAL INFORMATION
This beautifully updated home offers the perfect blend of comfort and functionality. Set on just under half an acre, this property boasts ample space both inside and out. The home features a versatile home office, ideal for remote work or creative endeavors. Enjoy outdoor living with a spacious 17x16 patio, perfect for entertaining or relaxing in the serene surroundings. Additionally, the property includes a large 18x16 outbuilding, offering endless possibilities for storage, a workshop, or hobby space. Located in the rapidly developing Williamston area, this home provides a rare opportunity with no HOA restrictions, giving you the freedom to truly make this space your own. Don’t miss out on this gem!
$1,500,000
100 Wood Stream Way Williamston, SC 29697
- Type:
- Single Family
- Sq.Ft.:
- n/a
- Status:
- Active
- Beds:
- 5
- Lot size:
- 2.21 Acres
- Baths:
- 6.00
- MLS#:
- 20279702
- Subdivision:
- Chestnut Springs
ADDITIONAL INFORMATION
Discover luxurious living in this stunning 5-bedroom, 6-bathroom estate, complete with a 3-car garage, situated on a sprawling 2.21-acre corner lot in a peaceful cul-de-sac. This elegant home features an expansive open floor plan with soaring 20-foot ceilings and a gourmet kitchen equipped with a gas stove, large island with a built-in sink, and a butler's bar. The spacious master suite is located on the main level, has his and her walk-in closets for ultimate convenience. Enjoy the versatility of a spare room, perfect for a home theater, along with a generous home office and a cozy sitting room. The outdoor space is equally impressive, boasting a large driveway with a circular drive, an inviting in-ground pool, and a fully equipped pool house/guest house for entertaining. Hidden gems throughout the home await your discovery. This is a must-see home! Schedule your private tour today!
$210,000
114 W 3rd Williamston, SC 29697
- Type:
- Other
- Sq.Ft.:
- n/a
- Status:
- Active
- Beds:
- 5
- Lot size:
- 0.25 Acres
- Baths:
- 3.00
- MLS#:
- 1537219
ADDITIONAL INFORMATION
Traditional style 2- Story home with 5-bedrooms/2.5 baths and loads of new updates. New Roof and HVAC in 2020! Auto vent in attic. Exterior vinyl siding finish, fenced yard, and double driveways. You'll love the front door! Bright yellow with stain glass. This home also boasts new windows, updated lighting and fans, all new plumbing and electric. Lots of closet space. Primary bedroom on main level with half bath and walk-in closet. Bedroom 2 is also on the main level and the remaining 3 bedrooms on the upper level. There is also a new, energy efficient on demand water heater. A great home at a great price! Schedule your private showing today!
$193,000
304 N Hamilton Williamston, SC 29697
- Type:
- Other
- Sq.Ft.:
- n/a
- Status:
- Active
- Beds:
- 3
- Lot size:
- 0.41 Acres
- Baths:
- 1.00
- MLS#:
- 1536053
ADDITIONAL INFORMATION
Visit our open house 14th & 15th September from 2pm to 4 pm Nestled in the beautiful town of Williamston, this welcoming and captivating single-story home is the perfect place to make your first home for your new or maybe growing family. well kept and maintain home has that was renovated in 2017 has an amazing look and tons of space thank to it's great layout. Please come and visit this beautiful property. At walking distance from the Palmetto school system it makes it a brilliant point for kids. With such a large and brilliant lot there is no more than limitless potential on this property that you could explode to any of your dreams. This home allows you to have easy access to anywhere all this potential in such a brilliant price

Information is provided exclusively for consumers' personal, non-commercial use and may not be used for any purpose other than to identify prospective properties consumers may be interested in purchasing. Copyright 2024 Greenville Multiple Listing Service, Inc. All rights reserved.

IDX information is provided exclusively for consumers' personal, non-commercial use, and may not be used for any purpose other than to identify prospective properties consumers may be interested in purchasing. Copyright 2024 Western Upstate Multiple Listing Service. All rights reserved.
Williamston Real Estate
The median home value in Williamston, SC is $310,000. This is higher than the county median home value of $246,700. The national median home value is $338,100. The average price of homes sold in Williamston, SC is $310,000. Approximately 50.95% of Williamston homes are owned, compared to 30.75% rented, while 18.3% are vacant. Williamston real estate listings include condos, townhomes, and single family homes for sale. Commercial properties are also available. If you see a property you’re interested in, contact a Williamston real estate agent to arrange a tour today!
Williamston, South Carolina has a population of 4,047. Williamston is less family-centric than the surrounding county with 15.62% of the households containing married families with children. The county average for households married with children is 27.23%.
The median household income in Williamston, South Carolina is $65,173. The median household income for the surrounding county is $56,796 compared to the national median of $69,021. The median age of people living in Williamston is 45 years.
Williamston Weather
The average high temperature in July is 90 degrees, with an average low temperature in January of 29.8 degrees. The average rainfall is approximately 48 inches per year, with 1.7 inches of snow per year.







