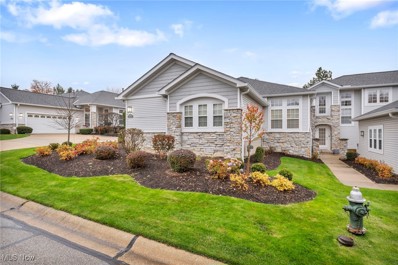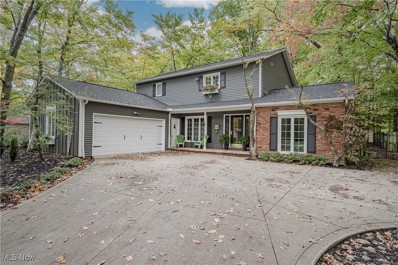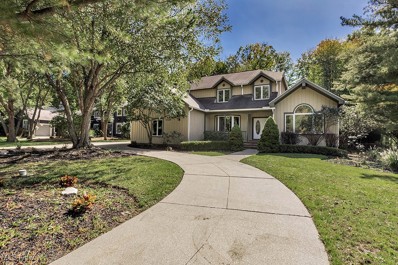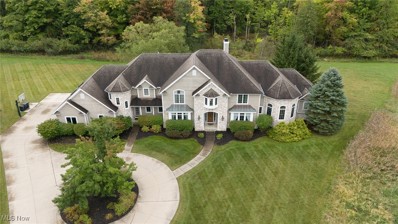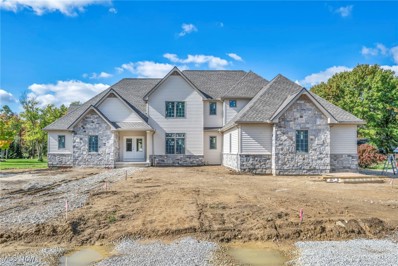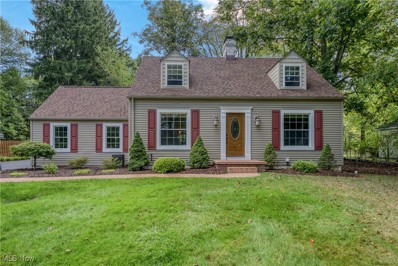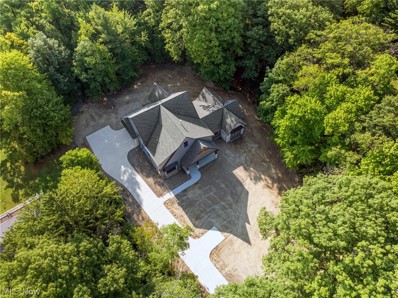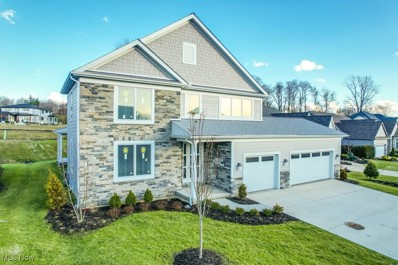Orange OH Homes for Sale
$625,000
185 Blossom Lane Orange, OH 44022
- Type:
- Condo
- Sq.Ft.:
- 4,216
- Status:
- NEW LISTING
- Beds:
- 4
- Year built:
- 2001
- Baths:
- 4.00
- MLS#:
- 5085697
- Subdivision:
- Villas of Orange
ADDITIONAL INFORMATION
Impeccably maintained end-unit ranch home located in the highly sought-after Villas of Orange Community in Orange Village, featuring custom details throughout. The grand open-concept layout includes a great room with built-in display shelving, fireplace, spacious kitchen with granite counter tops, center island, a pantry and is open to a hearth room with built-in shelving and breakfast nook. A first floor laundry room is conveniently located off the kitchen area with large walk-in closet. The owners' suite offers 2 walk-in closets and an en-suite bath with large walk-in shower and separate tub. The professionally finished lower level offers over 2,180 finished living space, with additional 2 bedrooms and a full bath. Low maintenance deck with patio completes the tour. The roof was replaced in 2023 and the hot water tank in 2019. INCLUDED are all kitchen appliances, washer/dryer, and window treatments. The monthly HOA fee includes landscaping, snow removal, all exterior maintenance, security system monitoring service and much more.
- Type:
- Single Family
- Sq.Ft.:
- 2,462
- Status:
- Active
- Beds:
- 3
- Lot size:
- 0.38 Acres
- Year built:
- 1978
- Baths:
- 3.00
- MLS#:
- 5078268
- Subdivision:
- Orangewood 01
ADDITIONAL INFORMATION
Nestled on a cul-de-sac street and set on a private wooded lot, this charming colonial home in Orange offers a unique floor plan with high-quality finishes throughout. Spanning over 2,400 square feet of living space, this residence features three spacious bedrooms and three bathrooms. As you enter through the front door, you are welcomed by a foyer adorned with hardwood flooring that seamlessly connects to the main living areas, including the dining room and kitchen. The family room boasts a vaulted ceiling, skylight windows, a brick fireplace, and built-in shelving for added storage. The kitchen is a chef's dream, showcasing a custom center island with quartzite countertops, complemented by additional quartzite tile countertops and a full suite of stainless steel appliances. The breakfast nook, positioned in front of triple windows, offers a lovely view of the wooded backyard. Adjacent to the kitchen, you'll find the laundry room and convenient access to the attached two-car garage. The formal dining room exudes elegance with its partially shiplapped walls, while a beautifully designed half bathroom completes the main level. Upstairs, the spacious primary suite features a recently renovated ensuite bathroom that reflects current design trends, additional sitting room can simply be converted into another bedroom or walk-in closet. Two additional bedrooms share a second full bathroom, which has also undergone recent renovations. The basement provides ample storage space, ensuring all your needs are met. Step outside to the fully fenced backyard, where a charming brick patio awaits, perfect for entertaining or unwinding in a peaceful setting.
$999,000
190 Jackson Drive Orange, OH 44022
- Type:
- Single Family
- Sq.Ft.:
- 7,150
- Status:
- Active
- Beds:
- 5
- Lot size:
- 0.53 Acres
- Year built:
- 1989
- Baths:
- 7.00
- MLS#:
- 5061425
- Subdivision:
- Orange Tree Estates
ADDITIONAL INFORMATION
Architecturally redesigned residence in the prestigious Orange Tree Estates offering 5 spacious bedrooms, 5 full bathrooms w/ 2 half baths. The open floor plan is enhanced by gorgeous hardwood floors throughout the entire main floor. A formal living room w/ vaulted ceiling, dining room w/ built in bar, 2 story family room w/ fireplace opening to spacious eat-in kitchen offering new appliances, granite counters, cabinetry and walk in pantry & your own private office complete the first floor. The first-floor primary suite is a private retreat w/ his & her walk in closets, and a grand spa like remodeled bathroom overlooking views of beautiful backyard. Two staircases lead you up to a loft area providing flexible space for work or relaxation & 4 additional bedrooms. Two of these bedrooms feature en suite bathrooms, & the remainig two are connected by a jack-n-jill bath. The completely finished lower level includes an enormous recreational room, a full bath, second kitchen w/ appliances, a craft/workshop room and an abundance of storage. Outside, a circular driveway leads to a 3-car garage, private back patio, hot tub, beautifully landscaped .53-acre lot. This home offers modern design & functionality, making it a perfect haven for Orange, Ohio. Move in ready and meticulously cared for.
$1,575,000
3970 Waterford Court Orange, OH 44122
- Type:
- Single Family
- Sq.Ft.:
- 9,674
- Status:
- Active
- Beds:
- 5
- Lot size:
- 1.5 Acres
- Year built:
- 2001
- Baths:
- 6.00
- MLS#:
- 5074793
- Subdivision:
- Waterford Court
ADDITIONAL INFORMATION
Nestled on a private cul de sac lot offering total privacy and serenity. This architectural masterpiece blends timeless elegance with modern luxury. The two story foyer accompanied by gleaming hardwood flooring escort you to a center hall effect of all main rooms. The light-filled great room with its beautiful fireplace is graced with built-ins and display shelving. Private backyard with 4 season sun room, paver patio with built-in outdoor kitchen, firepit and spa. At the heart of the home is an awe-inspiring kitchen, every inch of it designed for the culinary enthusiast, ensuring your cooking experience is nothing short of extraordinary The 1st floor voluminous master wing enjoys a romantic fireplace, glamour bath, and is adjacent to the paneled library/office with spiral staircase to the loft area. Additionally, the upstairs 4 bedrooms are accompanied with second floor family room, study or media room - just off the staircase. Don't miss this opportunity to have a well located, newer home in the prestigious Orange School District and right behind Pinecrest!!!
$1,055,000
4470 Lander Road Orange, OH 44022
- Type:
- Single Family
- Sq.Ft.:
- 3,108
- Status:
- Active
- Beds:
- 4
- Lot size:
- 1 Acres
- Year built:
- 2024
- Baths:
- 4.00
- MLS#:
- 5070202
- Subdivision:
- Jackson
ADDITIONAL INFORMATION
BE ONE OF THE FIRST TO TOUR THIS STUNNING CUSTOM LUXURY NEW CONSTRUCTION HOME TODAY! Welcome to this remarkable design presented to you by Dommus Construction located in the heart of Orange Village. A true gem and one of a kind property, this newly built home demonstrates a class in design and architecture, and is going to impress. Featuring a grand two story foyer, dramatic two story vaulted great room with a custom floor to ceiling stone fireplace, custom high end hardwood floors throughout, modern open concept, first floor primary, and sits on 1 full acre in the Orange School District, this brand new construction home is custom luxury at its finest. The exterior features a turnaround concrete driveway and Volterra Niveo Casa Di Sassi stone, designed to resemble the classic look of European style stone from the “old world.” This style is timeless and a historically classic appearance. Homes specs include 3,108 SF, 4 bedrooms, 3.5 bathrooms, 1st floor primary, 2 car garage with an option for an additional 2 car detached garage, optional finished 2,500 SF basement with 9 ft ceilings. Other interior features include custom luxury porcelain tile bathrooms, quartz countertops, open modern floor plan, first floor primary with ensuite bathroom, dining room featuring coffered ceilings and custom paneling, chefs kitchen with open layout open to great room, extended sun/living room, covered patio, and more. Conveniently located minutes from Pinecrest shopping mall, Eton shopping center, metro parks, and more. Contact the list agent for immediate details and a private showing and walk through today.
$345,000
4569 Lander Road Orange, OH 44022
- Type:
- Single Family
- Sq.Ft.:
- 1,290
- Status:
- Active
- Beds:
- 2
- Lot size:
- 1.79 Acres
- Year built:
- 1940
- Baths:
- 2.00
- MLS#:
- 5068250
- Subdivision:
- Jackson-Landers
ADDITIONAL INFORMATION
This charming Cape Cod home offers the perfect combination of comfort, style, and natural beauty. Remodeled to offer modern comforts while preserving its classic rich character while nestled on almost two acres of wooded land, the property provides a peaceful and private retreat. The exterior features a classic Cape Cod design with a side gabled roof, dormers, and a welcoming front porch. Inside, you'll find a bright and open living space with beautifully preserved original hardwood floors and three cozy fireplaces, creating a warm and inviting atmosphere. The updated kitchen boasts modern appliances and plenty of counter space for meal prep, cooking, and entertaining. Upstairs, you'll discover two generously sized bedrooms, each with ample closet space. A full bathroom with a modern vanity and shower completes the second floor. One of the highlights of this home is the screened-in porch, which offers a tranquil outdoor space to relax and enjoy the natural beauty of the surrounding woods. Imagine sipping your morning coffee or enjoying an evening cocktail on this peaceful deck. The almost two-acre wooded lot provides plenty of opportunities for outdoor activities, such as hiking, gardening, or simply enjoying the peace and quiet of nature. Located in the quaint Orange Village in close proximity to great shopping and dining and the award winning Orange School District. And don't forget the many updates: new windows and siding 2011, new asphalt driveway 2011 along with regular seal coating, concrete apron 2023, new septic system installed 2013, new garage floor and door 2015, attic insulation 2015, screened in porch remodel 2015 and new front steps and walkway 2016. The roof received a complete tear off and replacement in 2023 along with the installation of 2 new skylights in the sunroom. This property is not to be missed, is move in ready and waiting for your offers!
- Type:
- Single Family
- Sq.Ft.:
- n/a
- Status:
- Active
- Beds:
- 4
- Lot size:
- 0.18 Acres
- Baths:
- 3.00
- MLS#:
- 5059047
- Subdivision:
- Lakes/Orange Sub
ADDITIONAL INFORMATION
Welcome to Drees Homes to be built new construction Buchanan floorplan located in the highly desired Lakes of Orange Community Phase 1. There are only a couple lots remaining at this price. The Buchanan is an exciting floorplan with an open arrangement of the 2 story family room with fireplace, kitchen with serving island and dining area. A formal dining room and study accompany the elegant main entrance. The thoughtfully designed second story includes a Primary Suite with walk in shower, three additional bedrooms and laundry. You can still choose additional options including a finished basement. Call to schedule your private appointment for more details on how this home can be built for you. Contact Drees Homes directly or reach out to the list agent for your own private tour of the community and lot.
$1,149,000
4009 Brainard Road Orange, OH 44122
- Type:
- Single Family
- Sq.Ft.:
- 3,484
- Status:
- Active
- Beds:
- 5
- Lot size:
- 1.63 Acres
- Year built:
- 2024
- Baths:
- 4.00
- MLS#:
- 5057796
- Subdivision:
- Brainardwood Estates
ADDITIONAL INFORMATION
NESTLED IN THE HEART OF ORANGE, THIS NEW CONSTRUCTION HOME WAS JUST COMPLETE! BE ONE OF THE 1ST TO TOUR THIS NEW CONSTRUCTION LUXURY HOME SITUATED ON NEARLY 2 ACRES IN ORANGE! THIS IS TRULY THE MOST STUNNING HOUSE TO HIT THE MARKET IN YEARS. Turnaround concrete driveway to be complete at no additional expense to buyer before closing. 3rd-car garage option and optional finished basement are available also. Introducing a luxury masterpiece in Orange, built by renowned custom luxury builder Dommus Construction. This stunning new construction luxury home boasts unparalleled elegance and sophistication on a sprawling 1.63-acre wooded lot. With over 5,000 square feet of opulent living space (sq footage includes buyer option to finish basement), the 5-bedroom, 3.5-bathroom haven features stunning curb appeal, custom woodwork, modern accents, and meticulous attention to detail. The foyer showcases a floating staircase, and the two-story great room provides the perfect setting for relaxation. The state-of-the-art kitchen is equipped with professional appliances, designer cabinetry, and a stunning stone wall. The spacious dining room and expansive covered porch offer ideal spaces for entertaining and relaxation. The master suite features a private bathroom and ample walk-in closet, while one additional bedroom, a full bathroom, laundry room, first floor office and powder room complete the first floor. The second floor features two spacious bedrooms, a full bathroom, and a loft area overlooking the great room. The unfinished basement offers endless possibilities for customization.
$1,049,000
235 Lake Meade Drive Orange, OH 44022
- Type:
- Single Family
- Sq.Ft.:
- 5,774
- Status:
- Active
- Beds:
- 4
- Lot size:
- 0.23 Acres
- Year built:
- 2023
- Baths:
- 4.00
- MLS#:
- 5009113
- Subdivision:
- Lakes/Orange Resub
ADDITIONAL INFORMATION
HOME CONSTRUCTION TO BE COMPLETE IN 45 DAYS ONCE BUYER MAKES FINAL INTERIOR SELECTIONS. Buyer has the option for custom finishes and modifications. If you’re looking to move into the highly sought after Lakes Of Orange community, this is your chance! Florida style living at its finest here in the Lakes of Orange! Experience Florida living here in Ohio! Welcome to this Florida inspired style new built home that is move in ready today. Featuring light, bright, and contemporary modern design finishes. One of the last homes available in the Phase 1 section of the Lakes of Orange. This retreat is walking distance to the clubhouse, pool, tennis courts, kids playground, and more. With its prime location and custom finishes, this home is sure to impress! This ultra modern new construction gem of the Lakes Of Orange has finally arrived. Don't miss your chance to tour this stunning custom luxury built home TODAY. Sleek clean lines define this transcendent new build. You'll notice right away the essence of beauty & glamour once you enter the grand dramatic 2 story foyer featuring a chandelier that defines the word extraordinary. The sitelines, flow & natural light are unmatched. Almost 6,000 total sq ft (3483 above grade, 2291 below), boasting an open concept great room w/extraordinary chef’s inspired kitchen, eat in area, dining area, and 1st floor master retreat that you will be in the lap of luxury. 4 bedrooms + 4 full en-suite bathrooms, large 2nd story loft, quartz countertop and stone fireplace, 1/2" oak hardwood floors, top-line cabinetry, glass backsplash, & stainless steel Monogram luxury appliances. Other upgrades include James Hardie Board Cement siding, dual 2 stage HVAC, furnace & house zoning, 3-car garage, sound reducing insulation, Pella Windows, and compliant with NGBS Certification Green Energy efficient standards. House is complete, including landscaping, patio, covered deck, and private yard. Award winning Orange School District.

The data relating to real estate for sale on this website comes in part from the Internet Data Exchange program of Yes MLS. Real estate listings held by brokerage firms other than the owner of this site are marked with the Internet Data Exchange logo and detailed information about them includes the name of the listing broker(s). IDX information is provided exclusively for consumers' personal, non-commercial use and may not be used for any purpose other than to identify prospective properties consumers may be interested in purchasing. Information deemed reliable but not guaranteed. Copyright © 2024 Yes MLS. All rights reserved.
Orange Real Estate
The median home value in Orange, OH is $575,000. This is higher than the county median home value of $177,200. The national median home value is $338,100. The average price of homes sold in Orange, OH is $575,000. Approximately 88.3% of Orange homes are owned, compared to 8.07% rented, while 3.63% are vacant. Orange real estate listings include condos, townhomes, and single family homes for sale. Commercial properties are also available. If you see a property you’re interested in, contact a Orange real estate agent to arrange a tour today!
Orange, Ohio has a population of 3,410. Orange is more family-centric than the surrounding county with 28.15% of the households containing married families with children. The county average for households married with children is 23.83%.
The median household income in Orange, Ohio is $133,681. The median household income for the surrounding county is $55,109 compared to the national median of $69,021. The median age of people living in Orange is 47.3 years.
Orange Weather
The average high temperature in July is 81.2 degrees, with an average low temperature in January of 19 degrees. The average rainfall is approximately 43 inches per year, with 80.1 inches of snow per year.
