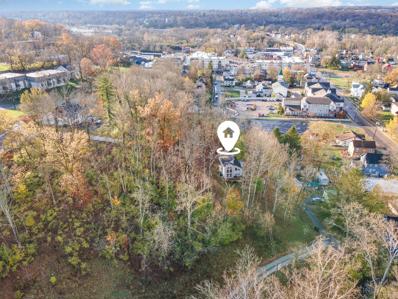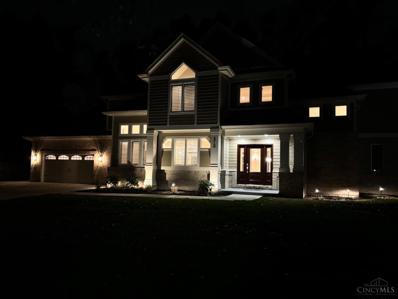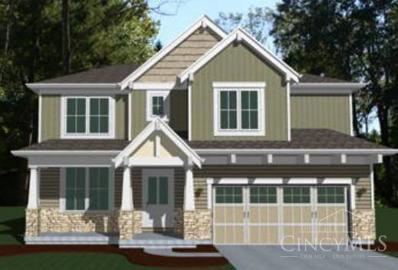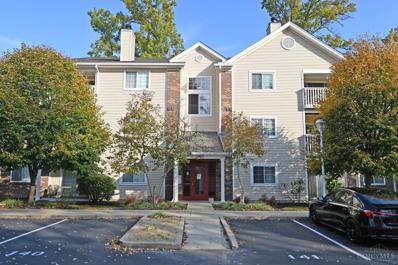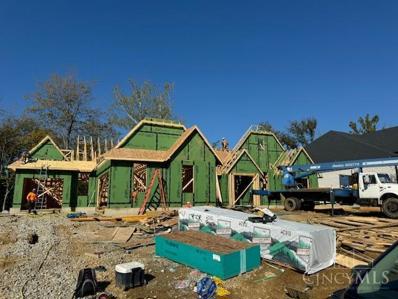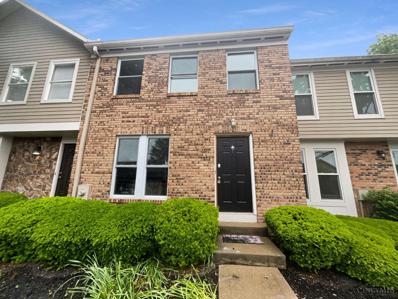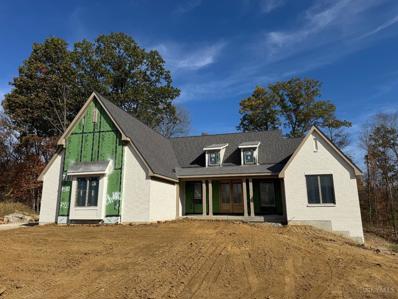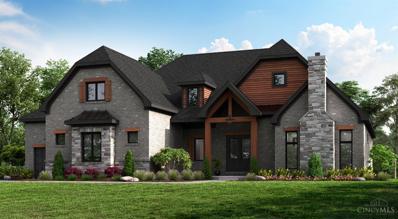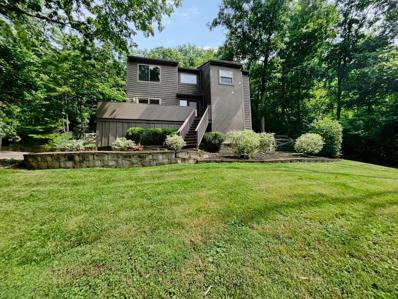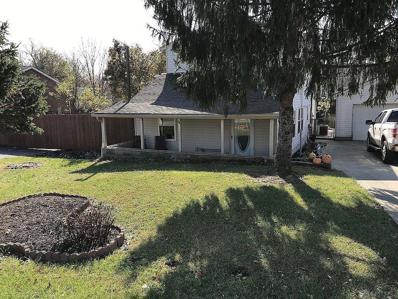Loveland OH Homes for Sale
$299,000
338 Ruth Street Loveland, OH 45140
Open House:
Sunday, 1/26 12:00-2:00PM
- Type:
- Single Family
- Sq.Ft.:
- 1,092
- Status:
- NEW LISTING
- Beds:
- 3
- Lot size:
- 0.09 Acres
- Year built:
- 1988
- Baths:
- 2.00
- MLS#:
- 926532
- Subdivision:
- Loveland City
ADDITIONAL INFORMATION
Make this updated 3-bedroom, 2 bath ranch home in Loveland your new address! Neutral decor throughout, move in ready! Large, fenced yard that includes 4 parcels! So close to downtown and all of the great amenities Loveland has to offer! New roof will be installed once weather???????????????????????????????? breaks.
$103,333
1499 Fay Road Loveland, OH 45140
- Type:
- Single Family
- Sq.Ft.:
- n/a
- Status:
- Active
- Beds:
- 4
- Lot size:
- 1.24 Acres
- Year built:
- 1981
- Baths:
- 2.00
- MLS#:
- 5094670
ADDITIONAL INFORMATION
This is an ONLINE ONLY foreclosure sale. There are NO SHOWINGS. Deposit due by wire transfer within 48 upon conclusion . Cash deal; funding must take place within 30 days of confirmation of sale. Subject to postponement and cancellation. Full terms and conditions at online registration.
Open House:
Sunday, 1/26 1:00-2:30PM
- Type:
- Mobile Home
- Sq.Ft.:
- 1,214
- Status:
- Active
- Beds:
- 3
- Year built:
- 2021
- Baths:
- 2.00
- MLS#:
- 925660
- Subdivision:
- Green Acres
ADDITIONAL INFORMATION
Beautiful double wide manufactured home built 2021 in Green Acres Mobile Home Park. Large living room open to the kitchen perfect for entertaining. Spacious kitchen complete with all stainless steel whirlpool appliances and island. 3 large bedrooms all with premium grade carpeting and padding. Primary Suite complete with large walk in closet and adjoining bathroom. Storage shed. Green Acres offers a basketball court, play ground, pavilion and off street parking. Nothing left but to move in and Enjoy!
- Type:
- Single Family
- Sq.Ft.:
- 736
- Status:
- Active
- Beds:
- 2
- Lot size:
- 0.24 Acres
- Year built:
- 1950
- Baths:
- 1.00
- MLS#:
- 924942
- Subdivision:
- Steele
ADDITIONAL INFORMATION
Welcome home to this one of a kind 2 bedroom 1 bath cape cod in Loveland located on a serene dead-end street. This property nestles on nearly a quarter of an acre, providing both privacy and spacious outdoor area. Great home that is ideal for those starting their homeownership journey, looking to downsize, or starting their investment portfolio. This residence offers a perfect blend of space, comfort, and potential. Conveniently located within close proximity to HWY 275, shopping, Kroger, and downtown Loveland. Minor updates have been made throughout the home. Please schedule a showing to see this beautiful property today. Please use your own measurements on room sizes for accuracy.
$950,000
O Bannon Avenue Loveland, OH 45140
- Type:
- Single Family
- Sq.Ft.:
- n/a
- Status:
- Active
- Beds:
- 2
- Lot size:
- 1.41 Acres
- Year built:
- 1991
- Baths:
- 3.00
- MLS#:
- 1824393
ADDITIONAL INFORMATION
5 beautiful parcels, within walking distance to downtown Loveland, an assemblage of land totaling 1.4+ acres! Amazing location for development opportunity, in close proximity to the bike trail, shops & restaurants! Access from Obannon Avenue, with 367ft of road frontage, and 70ft of road frontage on East Broadway. Loveland City Schools! Contemporary home on lot is approx. 1500sqft, built in 1991. Includes 3 levels, with lots of natural light!
$599,000
Meadowgate Place Loveland, OH 45140
- Type:
- Single Family
- Sq.Ft.:
- 2,952
- Status:
- Active
- Beds:
- 4
- Lot size:
- 0.5 Acres
- Year built:
- 2003
- Baths:
- 4.00
- MLS#:
- 1823572
ADDITIONAL INFORMATION
Welcome home to this beautiful brick home in Fairways of O'Bannon, Loveland Schools, right next to O'Bannon Golf Course! Built in 2003, the home is situated on a 0.49 acre flat corner lot with an oversized front yard space and 3 car garage. The basement is ready to be finished and roughed in for a bathroom, the main two levels are 2952 square ft, with 4 bedrooms, 3 full bathrooms upstairs and one half BA on main level. Updated furnace, a/c, exterior paint, and landscaping. Neighborhood HOA includes pool! Don't miss this great house in an incredible neighborhood!
$825,000
Belmont Court Loveland, OH 45140
- Type:
- Single Family
- Sq.Ft.:
- 3,467
- Status:
- Active
- Beds:
- 4
- Lot size:
- 0.28 Acres
- Year built:
- 1989
- Baths:
- 5.00
- MLS#:
- 1823672
ADDITIONAL INFORMATION
Welcome to your total renovated dream home in highly sought-after pool community. This stunning 4-beds+ office room, 5 baths home has its comfort living. Open floor plan, perfect for entertain-and gatherings. The spacious living room w/coffered ceiling, built ins.The large windows, patio doors flood indoor w/natural light, leading to serene views of the lush exterior w/mature trees, patio, gazebo, fountain, providing privacy, peace, tranquility. The functional new kitchen boasts high end appliances, quartz countertop, large pantry storage. Upstairs two bedrooms come w/own ensuite baths. Walk-in closet. Basement features 1,100+ finished sf, w/wet bar, home theatre and gym space.Crown moldings-built ins throughout home shows its quality and elegancy. New AC, Furnace, W-Heater, Radon Sys.Sprinkler, Professional landscaping, lightings. Cal de-sac, Fenced yard. Convenient location. Owner is license agent.
$619,900
Lakeview Court Loveland, OH 45140
- Type:
- Single Family
- Sq.Ft.:
- n/a
- Status:
- Active
- Beds:
- 4
- Lot size:
- 0.27 Acres
- Baths:
- 3.00
- MLS#:
- 1823502
ADDITIONAL INFORMATION
Rare opportunity for New Construction in Pheasant Hills On The Lake. Brookstone Homes beautiful Rockport plan features 2900 sq ft, 4 bedrooms, 2.5 baths, Large primary suite with x-large shower and dual walk in closets. First floor study, 2nd floor laundry, walk in pantry, large deck and walk out foundation are all included on this stunning wooded lot
$235,000
Carrington Place Loveland, OH 45140
- Type:
- Condo
- Sq.Ft.:
- 1,112
- Status:
- Active
- Beds:
- 2
- Lot size:
- 1.56 Acres
- Year built:
- 1993
- Baths:
- 2.00
- MLS#:
- 1822847
ADDITIONAL INFORMATION
Discover the perfect blend of convenience and comfort in this desirable ground-floor condo, designed for easy, no-stairs living. Step inside to a serene retreat featuring stunning park-like wooded views from both the living room and bedrooms. The recently renovated kitchen is a modern chef's delight, complemented by luxurious vinyl plank flooring throughout for effortless maintenance. Enjoy the added benefits of a detached garage and a dedicated storage unit, providing ample space for your belongings and vehicles. Ideally located with quick access to I-71 at Fields Ertel, Bethesda Hospital, and I-275, this home offers unparalleled convenience for your lifestyle. Don't miss this opportunity to own a beautifully updated condo in a prime location!
- Type:
- Single Family
- Sq.Ft.:
- 3,256
- Status:
- Active
- Beds:
- 4
- Lot size:
- 0.69 Acres
- Year built:
- 2001
- Baths:
- 3.00
- MLS#:
- 921597
- Subdivision:
- Mitchell Farm Sec 01
ADDITIONAL INFORMATION
Welcome home! This home offers so many amenities that will make you feel right at home from the front covered entry w/double doors to the rear of the yard w/lg deck & covered firepit! The 2-sty entry offers lots of natural light & wood floor. The study, LR & DR offers lg windows for natural lighting & WWC! The open fl00r plan of the kit, breakfast noon & GR offers a comfortable living space w/lots of natural lighting from the lg windows. The kitchen boasts of deep granite countertops w/counter bar, sink that looks over breakfast nook & out the lg bk window w/arched transom, the center island offers granite countertop & storage. The breakfast nook offers wd floor, lots of natural lighting from the lg windows & a w/o to rear deck. The GR offers a FP w/brick surround & WWC. The 1st floor laundry offers convenient access to the 2 car gar. PBR area boasts of large windows, double closet, attached luxury BA w/shower, tub & separate granite counter sinks. Rear yd offers a nice deck w/pagoda & gas line hookup, firepit are for relaxing.
$1,595,000
Chimney Ridge Drive Loveland, OH 45140
- Type:
- Single Family
- Sq.Ft.:
- n/a
- Status:
- Active
- Beds:
- 4
- Lot size:
- 0.46 Acres
- Baths:
- 5.00
- MLS#:
- 1820818
ADDITIONAL INFORMATION
Build with AR Homes on this stunning homesite in Chimney Ridge, site of Homearama 2022. This 4-bedroom, 4-1/2 Bath Ranch offers details at every turn. This home features a fully finished lower level, including a bar, club room, exercise room, and billiards room. This homesite is a walk-out lower level, which will provide an amazing outdoor living space. Including a covered deck and stamped concrete patio below.
$849,000
Loveland Avenue Loveland, OH 45140
ADDITIONAL INFORMATION
Everlasting Estates gem in the heart of downtown Loveland. Walk or bike to boutique restaurants and library. Boasting 10 ft. ceilings throughout. garage, second floor walkout with rooftop, finished basement. Under construction and due to be completed Fall 2024.
$849,000
Loveland Avenue Loveland, OH 45140
ADDITIONAL INFORMATION
New Construction in downtown Loveland. Walkout Balcony and rooftop oasis. 10 ft. ceilings throughout. Gourmet kitchen opening into coffered ceilings in great room. Due to be completed Fall 2024.
$849,000
Loveland Avenue Loveland, OH 45140
ADDITIONAL INFORMATION
Everlasting Estates ne construction in downtown Loveland. Amazing 10 ft. ceilings, open kitchen and living areas. Walkout balcony and gorgeous rooftop overlooking the city. Due to be completed Fall 2024
$223,000
Stratford Court Loveland, OH 45140
- Type:
- Condo
- Sq.Ft.:
- 1,254
- Status:
- Active
- Beds:
- 2
- Lot size:
- 1.34 Acres
- Year built:
- 1983
- Baths:
- 3.00
- MLS#:
- 1805344
ADDITIONAL INFORMATION
Welcome to step into this beautifully crafted home that showcases impeccable attention to detail. The neutral color palette highlights the elegance and simplicity of the property, while the fresh interior paint and new flooring add a sense of freshness and durability. The kitchen features a stylish accent backsplash and new stainless steel appliances, combining both aesthetics and functionality. Every aspect of the home is carefully designed to create a harmonious blend of elegance and charm. The recent additions, including the appliances, are in excellent condition and ready to serve the new owner. This property stands out for its new features, superior aesthetics, and meticulous detailing. Thank you for considering this home, and we invite you to discover the unique qualities that make it truly special.
$1,458,000
Paxton Court Loveland, OH 45140
- Type:
- Single Family
- Sq.Ft.:
- 3,628
- Status:
- Active
- Beds:
- 5
- Lot size:
- 0.55 Acres
- Baths:
- 4.00
- MLS#:
- 1803701
ADDITIONAL INFORMATION
Top of the line ranch plan by J&K Custom Homes located in the Chimney Ridge neighborhood. With 5 bedrooms, 3.5 bathrooms, and 3,800 square feet of meticulously planned space, this home is a dream. The open-concept layout seamlessly connects the gourmet kitchen, adorned with top-of-the-line appliances and quartz countertops/backsplash, to the spacious great room, featuring a cozy fireplace, floating shelves and a beamed ceiling. Hardwood flooring throughout main level, tall ceilings, and premium finishes grace every corner. Luxurious main level, primary suite, walkout dining room onto covered back deck w/ outdoor fireplace, 3rd main level bedroom OR office/study & 3 car attached garage. The finished lower level features 2 additional bedrooms, a full bath, plus a recreation room with wet bar. Plenty of time to work with the builder to perfect your dream home! Construction starting now, estimated completion Spring 2025.
$1,895,979
Stone Pillars Court Loveland, OH 45140
- Type:
- Single Family
- Sq.Ft.:
- 5,273
- Status:
- Active
- Beds:
- 5
- Lot size:
- 2.61 Acres
- Baths:
- 6.00
- MLS#:
- 1795895
ADDITIONAL INFORMATION
Wow! 2.609-acre parcel in The Reserves at Stone Pillars Farm, HOMEARAMA® 2024 Community! Cul-de-sac location next to community pond. Build this home (3802sf 1st/2nd floor + 1471sf fin LL) or another home with Robert Lucke Homes. 5 beds, 5.1 Baths, 12' ceilings in Primary, 10' first floor ceilings, 8' second floor ceilings, gourmet Kitchen, vaulted Great Rm w/ wood beams & see-through fireplace to covered & vaulted rear deck, 3-car garage. The Reserves is adjacent to The Estates of Stone Pillars, with stables, pastures, bridle trail. Minutes from downtown Loveland.
$280,000
Kemper Road Loveland, OH 45140
- Type:
- Single Family
- Sq.Ft.:
- 1,652
- Status:
- Active
- Beds:
- 3
- Lot size:
- 0.66 Acres
- Year built:
- 1982
- Baths:
- 3.00
- MLS#:
- 1780158
ADDITIONAL INFORMATION
Welcome to this inviting property! This home features a natural color palette, a fireplace, and fresh exterior paint. The primary bedroom features a walk-in closet and the other rooms provide flexible living space. The primary bathroom has good under sink storage. The backyard is fenced in and includes a sitting area for relaxing. Enjoy the convenience of this home and the outdoor space it provides. This property is a fantastic opportunity for investors. The home is being sold as-is, meaning the seller will not be making any repairs or improvements. The home has great potential but requires some TLC to bring it up to date. The listing price's discount reflects the work that needs to be done on the property with some room for margin.
$239,900
2313 Rose Road Loveland, OH 45140
- Type:
- Single Family
- Sq.Ft.:
- n/a
- Status:
- Active
- Beds:
- 4
- Lot size:
- 0.2 Acres
- Year built:
- 1995
- Baths:
- 2.00
- MLS#:
- 868956
ADDITIONAL INFORMATION
Location, Location, Location! This home provides convenient access to I-71, many restaurants, grocery stores and other shopping. New HVAC and all appliances stay. Home boasts a garage on one side, large paved parking area on the other that was used for RV parking, fenced back yard with 2 storage sheds. All of this and Kings Schools. Rec room on first floor could be used as a 4th bedroom. Donât miss your opportunity! Back on market due to borrower not qualifying for loan.
Andrea D. Conner, License BRKP.2017002935, Xome Inc., License REC.2015001703, [email protected], 844-400-XOME (9663), 2939 Vernon Place, Suite 300, Cincinnati, OH 45219

The data relating to real estate for sale on this website is provided courtesy of Dayton REALTORS® MLS IDX Database. Real estate listings from the Dayton REALTORS® MLS IDX Database held by brokerage firms other than Xome, Inc. are marked with the IDX logo and are provided by the Dayton REALTORS® MLS IDX Database. Information is provided for consumers` personal, non-commercial use and may not be used for any purpose other than to identify prospective properties consumers may be interested in. Copyright © 2025 Dayton REALTORS. All rights reserved.

The data relating to real estate for sale on this website comes in part from the Internet Data Exchange program of Yes MLS. Real estate listings held by brokerage firms other than the owner of this site are marked with the Internet Data Exchange logo and detailed information about them includes the name of the listing broker(s). IDX information is provided exclusively for consumers' personal, non-commercial use and may not be used for any purpose other than to identify prospective properties consumers may be interested in purchasing. Information deemed reliable but not guaranteed. Copyright © 2025 Yes MLS. All rights reserved.
 |
| The data relating to real estate for sale on this web site comes in part from the Broker Reciprocity™ program of the Multiple Listing Service of Greater Cincinnati. Real estate listings held by brokerage firms other than Xome Inc. are marked with the Broker Reciprocity™ logo (the small house as shown above) and detailed information about them includes the name of the listing brokers. Copyright 2025 MLS of Greater Cincinnati, Inc. All rights reserved. The data relating to real estate for sale on this page is courtesy of the MLS of Greater Cincinnati, and the MLS of Greater Cincinnati is the source of this data. |
Loveland Real Estate
The median home value in Loveland, OH is $350,000. This is higher than the county median home value of $230,800. The national median home value is $338,100. The average price of homes sold in Loveland, OH is $350,000. Approximately 66.2% of Loveland homes are owned, compared to 28.02% rented, while 5.78% are vacant. Loveland real estate listings include condos, townhomes, and single family homes for sale. Commercial properties are also available. If you see a property you’re interested in, contact a Loveland real estate agent to arrange a tour today!
Loveland, Ohio has a population of 13,125. Loveland is more family-centric than the surrounding county with 35.13% of the households containing married families with children. The county average for households married with children is 27.88%.
The median household income in Loveland, Ohio is $75,610. The median household income for the surrounding county is $63,080 compared to the national median of $69,021. The median age of people living in Loveland is 38.6 years.
Loveland Weather
The average high temperature in July is 86.6 degrees, with an average low temperature in January of 21.4 degrees. The average rainfall is approximately 43.8 inches per year, with 14.1 inches of snow per year.




