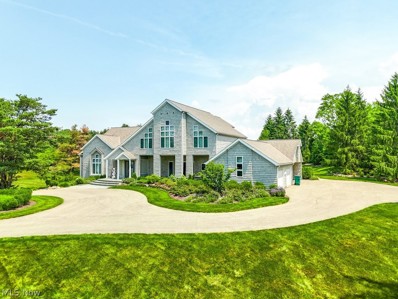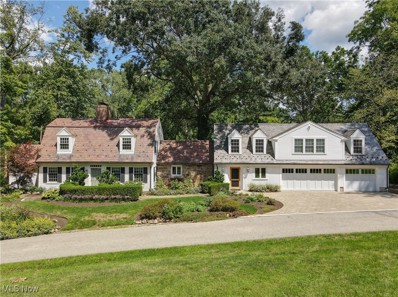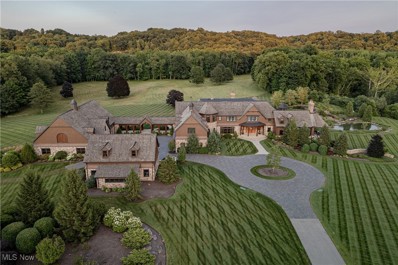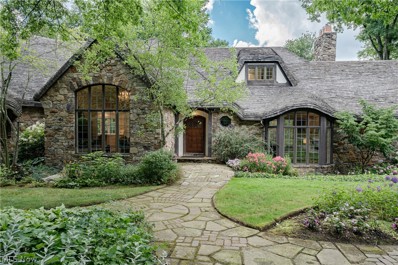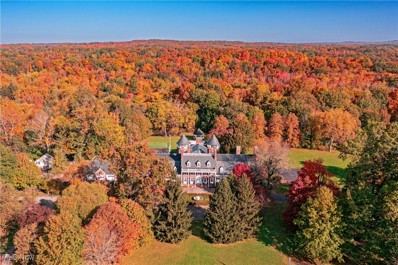Hunting Valley OH Homes for Sale
$3,250,000
103 Partridge Lane Hunting Valley, OH 44022
- Type:
- Single Family
- Sq.Ft.:
- 10,599
- Status:
- Active
- Beds:
- 5
- Lot size:
- 5.42 Acres
- Year built:
- 1995
- Baths:
- 7.00
- MLS#:
- 5050545
- Subdivision:
- Arrowhead Farm
ADDITIONAL INFORMATION
This spectacular Hunting Valley property has 5.42 acres of serenity and paradise with a gorgeous pond, flat greenspace off the large bluestone patio and is perfect for entertaining family and friends. Although built in 1995 it was completely renovated in 2006. The renovation was designed by well known architect John Brown and contracted by Gary Spaeth of ManorBrook Homes. In 2019, another renovation included a completely new kitchen, new powder room and new floors throughout. In 2023, another renovation included transforming two bathrooms on the second level and new carpet throughout the upstairs. Special features of the home include: private first floor primary suite with separate walk-in closets and toilets, large jacuzzi tub and walk-in tiled shower; amazing gourmet kitchen with large center island; a walk in pantry plus a butler's pantry with refrigerator and wine cooler; a wet bar with an under-counter refrigerator and freezer; year round porch overlooking the private backyard; outdoor built-in grill area; two private offices; media room; large loft area on the second floor; additional workspace; both first level and second level laundry rooms; extensive finished lower level with walk out featuring wet bar, game room, recreation room, gym and spacious guest suite, extra storage spaces throughout. A very special property you and your family would love to call home.
$1,375,000
44001 Falls Road Hunting Valley, OH 44022
- Type:
- Single Family
- Sq.Ft.:
- 3,773
- Status:
- Active
- Beds:
- 3
- Lot size:
- 5.59 Acres
- Year built:
- 1925
- Baths:
- 4.00
- MLS#:
- 5060978
- Subdivision:
- Chestnut Hill
ADDITIONAL INFORMATION
Built in 1925 as part of a grand Hunting Valley estate, this uniquely charming home has been reimagined by its present owners. Spaces now have wonderful flow, an updated vibe and amazing attention to fine detail befitting the home's historic lineage. The fully renovated eat-in kitchen is a visual dream, with custom white cabinetry and stainless appliances. From all the kitchen windows enjoys amazing views of the rebuilt stone patio and sweeping landscaping which leads to Griswold Creek. To add to the ease of living, a well planned mudroom and laundry room were added to the first floor. The vintage living room and expansive dining room remind you of the home's history. A cozy den with a bay window finishes the first floor. The owners' suite was enlarged and totally re-done, now incorporating half of the second floor. The feel is lavish and serene with a touch of glam. The private full bath enjoys a beautiful soaking tub, custom built double vanity, steam shower and heated floor. Large walk-in closets and an in-suite home office area complete the primary suite. In a separate wing of the second floor, two generous bedrooms share an updated full bath. In the lower level there is a carpeted rec room, an area for exercise equipment and a second kitchen plus terrific storage. The barn on the property has been reinvigorated with a new roof, lighting, a concrete floor and entry pad. It's an ideal workshop, hobby space or place to store all your "toys". Walk to Polo Field. Enjoy the creek!! Orange School District. Close to Chagrin Falls. Three car attached garage. City water (2020). Gas heat (2020). All windows replaced (2014 and 2020) except two leaded originals. Amazing updates executed by top architects and contractors.
$19,995,000
2875 Chagrin River Road Hunting Valley, OH 44022
- Type:
- Single Family
- Sq.Ft.:
- 20,686
- Status:
- Active
- Beds:
- 6
- Lot size:
- 61.26 Acres
- Year built:
- 2018
- Baths:
- 13.00
- MLS#:
- 5056189
- Subdivision:
- Orange 01
ADDITIONAL INFORMATION
Welcome to the most iconic property in the Midwest. Completed in 2018, 2875 Chagrin River road spans 61 acres along the Chagrin River in Hunting Valley, OH. This shingle style estate, crafted by architect Charles Fazio and World Renowned yacht interior designer Ari Loar, redefines luxury. Every element, from the bespoke Italian furnishings and lighting to the sophisticated fusion of glass, metals, and woods, crafts a unique story in each room. Upon entry, you are greeted with a Bentley Home chandelier and exquisite Italian marble flooring. To the left of the foyer, the dining room features a stunning “Peacock mosaic mural” by SICIS, leading to a living area with impressive ceiling woodwork and a chef’s kitchen with quartzite and marble countertops, and a custom La Cornue Chateau professional series range. The first level also includes a mudroom, laundry, and butler's pantry with a third dishwasher, home office and primary suite. The primary suite opens with an awe-inspiring atrium with a custom painted window ceiling and features dual baths, a fireplace, and a private patio with an additional fireplace. Descend the curved staircase or opt for the elevator to reach the lower level. Here you’ll find a state-of-the-art gym, additional primary bathroom and closet, sauna, steam room, and grand entertainment area complete with a bar, billiards table, stage, and a temperature-controlled wine room adorned with another exquisite SICIS mural. The second level offers five bedrooms with ensuite bathrooms, including a nursery, and a screening room. The outdoor area includes a four-season room, plunge pool, bocce ball court, and greenhouse. An arched breezeway leads to a detached garage with space for up to 20 cars and a bar, golf simulator, and barber room above. Plus, a heated driveway. This estate is a masterpiece of design, blending unique amenities, high-quality finishes, and impeccable craftsmanship—a distinguished setting for both living and entertaining.
$2,995,000
113 Quail Lane Hunting Valley, OH 44022
- Type:
- Single Family
- Sq.Ft.:
- 8,540
- Status:
- Active
- Beds:
- 4
- Lot size:
- 17.46 Acres
- Year built:
- 1989
- Baths:
- 7.00
- MLS#:
- 5049730
- Subdivision:
- Arrowhead Farm
ADDITIONAL INFORMATION
113 Quail Lane beckons with the allure of an English storybook cottage in Hunting Valley. Crafted by Award Winning Architect Tony Paskevich in 1989. Approximately 2000 square feet of living space completely reimagined with top of the line finishes by Payne and Tompkins in 2023, this Cotswold-inspired manor is set to impress sitting on 17 acres. A gated private driveway meanders alongside the Chagrin River, stretching across the Cuyahoga and Geauga county line, leading to a circular drive that guides guests to the front of the residence. Stone exteriors, curved cedar shingle roof, and detailed woodwork adorn the inviting facade. From the stunning foyer you're led to the extensively updated gourmet kitchen featuring quartzite countertops, complete custom cabinetry and expansive center island with top of the line appliances, through the pantry is a scullery with additional appliances is just off the kitchen. A luxurious canine spa complements the adjacent laundry and mudroom. To the right of the foyer you're greeted with a beautiful family room with floor-to-ceiling windows framing pristine landscapes, a marble wrapped fireplace with meticulously carved woodwork. As you step through the door, you'll enter into the library with gorgeous wood moulding, fireplace with a beautifully crafted mantle, endless views of the exterior landscape, adjacent to the library you'll find the primary suite with a private balcony and ensuite bathroom with dual closets and a private staircase leading to the lower level. Upstairs, a bonus room and 3 bedrooms boast walk-in closets. One of which includes an en-suite bathroom for added convenience. The walk-out lower level offers a recreational room, board room, full and a half bathroom, and plenty of bonus storage space. Outside, perfect for entertaining, lies multiple gathering areas, a fire-pit, meticulously landscaped and well-kept grounds offering panoramic views from every angle and enhancing the fairytale charm of this exquisite home.
$3,450,000
3450 Roundwood Road Hunting Valley, OH 44022
- Type:
- Single Family
- Sq.Ft.:
- 30,000
- Status:
- Active
- Beds:
- 10
- Lot size:
- 7.69 Acres
- Year built:
- 1924
- Baths:
- 14.00
- MLS#:
- 5005610
- Subdivision:
- Daisy Hill
ADDITIONAL INFORMATION
Roundwood Manor is a property that speaks to another era, a time when the greatest luxury was a pastoral retreat away from the cares of the city into the hills of Hunting Valley. One of the most iconic homes in the midwest, the estate was initially designed for OP and MJ Van Sweringen by famed Golden Age architect Philip Small, known for his work on Shaker Square and Higbees Department Store, among many others. From the distinctive Dickens library to the iconic ship drawing room, to the 60-ft tiled indoor swimming pool with a full bar and private dressing rooms, the home was designed for entertaining, relaxation and recreation. Originally constructed in 1924, this architectural triumph showcases the craftsmanship of a bygone era with exceptional decor, period fixtures, and exquisite finishes throughout. Notable examples include the famous stained glass skylight which illuminates the 2-story central hall and delicate hand painted tiles imported from Amsterdam at the turn of the century. Complementing the grand, architectural elements of the home are intimate spaces designed for comfort and quiet reflection. Situated on 7.69 acres in the rolling countryside of Hunting Valley, the home is the centerpiece of Daisy Hill Farms, marked by distinctive white fences, captivating gardens, old growth trees, and a sense of serenity. Roundwood Manor is more than a home; it is a piece of history ready for a new custodian to write the next chapter.

The data relating to real estate for sale on this website comes in part from the Internet Data Exchange program of Yes MLS. Real estate listings held by brokerage firms other than the owner of this site are marked with the Internet Data Exchange logo and detailed information about them includes the name of the listing broker(s). IDX information is provided exclusively for consumers' personal, non-commercial use and may not be used for any purpose other than to identify prospective properties consumers may be interested in purchasing. Information deemed reliable but not guaranteed. Copyright © 2024 Yes MLS. All rights reserved.
Hunting Valley Real Estate
The median home value in Hunting Valley, OH is $2,140,000. This is higher than the county median home value of $177,200. The national median home value is $338,100. The average price of homes sold in Hunting Valley, OH is $2,140,000. Approximately 84.39% of Hunting Valley homes are owned, compared to 4.05% rented, while 11.56% are vacant. Hunting Valley real estate listings include condos, townhomes, and single family homes for sale. Commercial properties are also available. If you see a property you’re interested in, contact a Hunting Valley real estate agent to arrange a tour today!
Hunting Valley, Ohio has a population of 757. Hunting Valley is less family-centric than the surrounding county with 22.84% of the households containing married families with children. The county average for households married with children is 23.83%.
The median household income in Hunting Valley, Ohio is $163,333. The median household income for the surrounding county is $55,109 compared to the national median of $69,021. The median age of people living in Hunting Valley is 57.3 years.
Hunting Valley Weather
The average high temperature in July is 81.2 degrees, with an average low temperature in January of 19 degrees. The average rainfall is approximately 42.6 inches per year, with 82.2 inches of snow per year.
