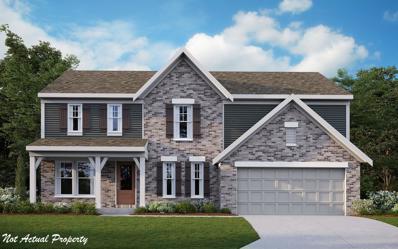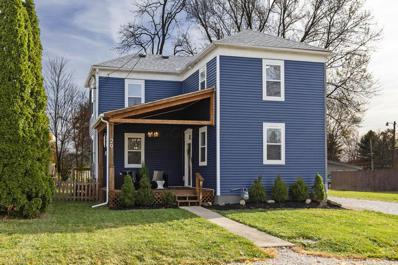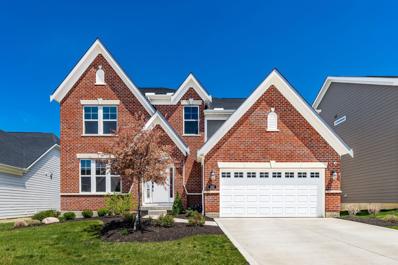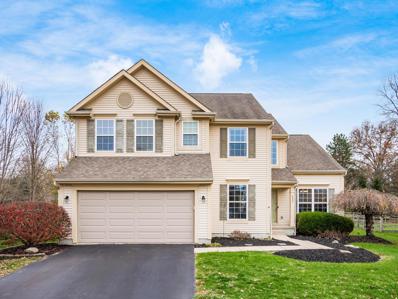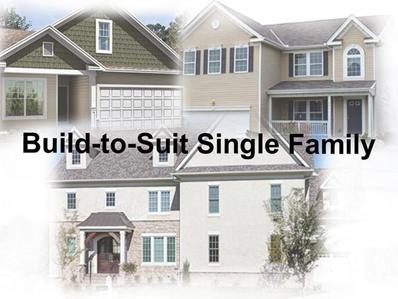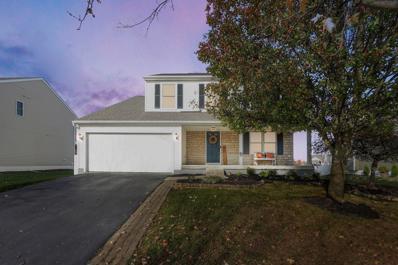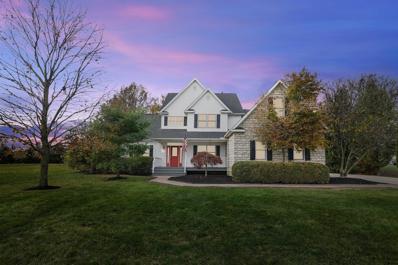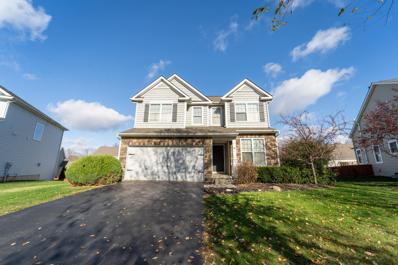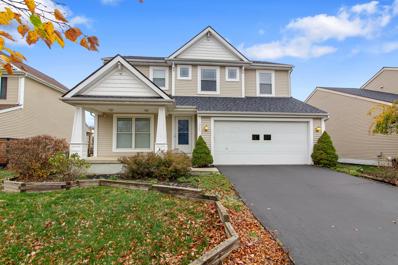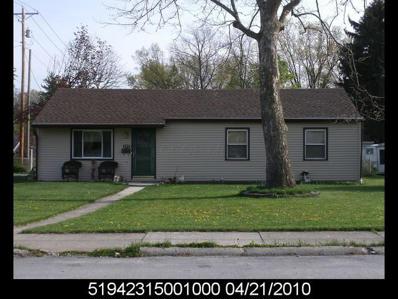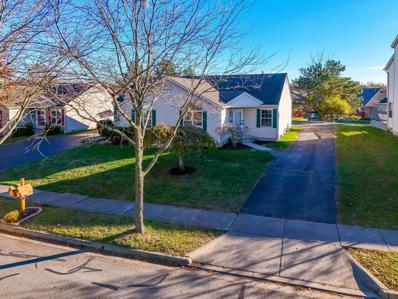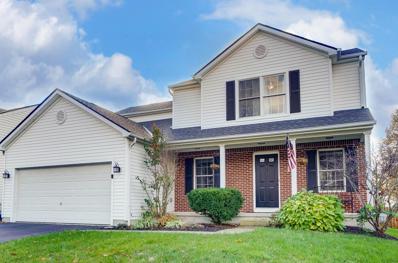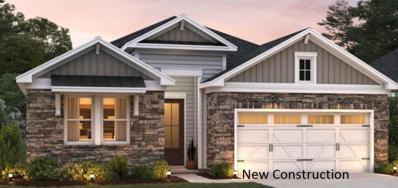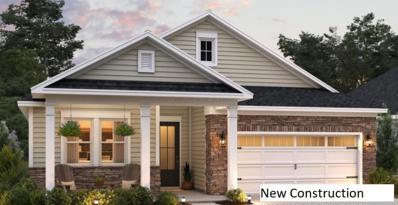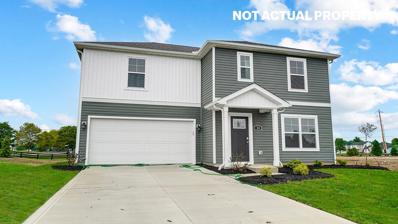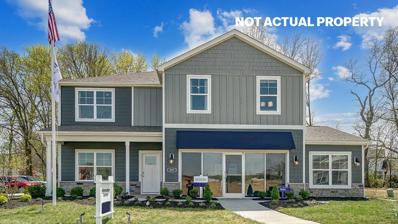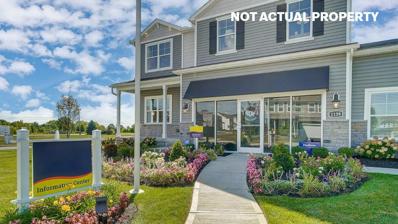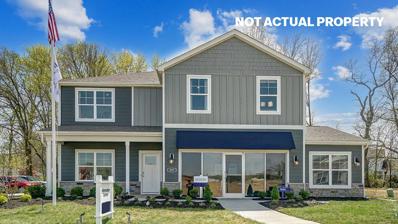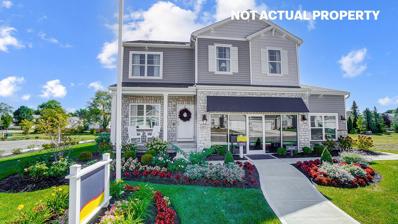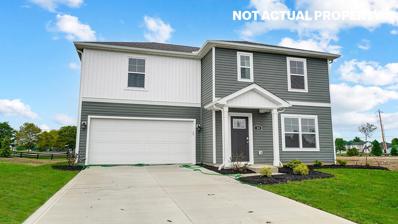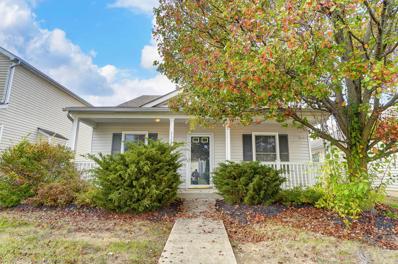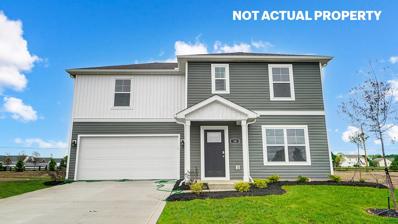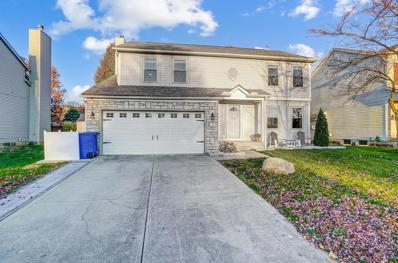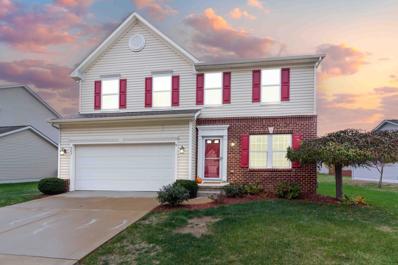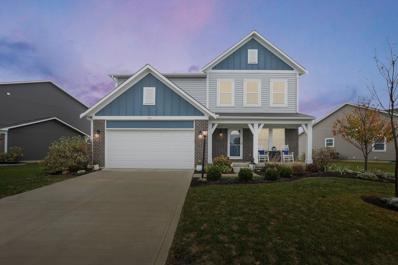Delaware OH Homes for Sale
- Type:
- Single Family-Detached
- Sq.Ft.:
- 2,752
- Status:
- NEW LISTING
- Beds:
- 4
- Lot size:
- 0.27 Acres
- Baths:
- 3.00
- MLS#:
- 224040597
- Subdivision:
- Stockdale Farms
ADDITIONAL INFORMATION
Gorgeous new Wyatt American Classic plan in beautiful Stockdale Farms featuring a welcoming covered front porch. Once inside you'll find a private 1st floor study with double doors. Open concept with an island kitchen with stainless steel appliances, upgraded cabinetry with 42 inch uppers and soft close hinges, durable quartz counters, walk=in pantry and walk-out morning room and all open to the large family room. Just off the kitchen is the tucked away rec room. Upstairs primary suite with an en suite with a double bowl vanity, walk-in shower and walk-in closet. There are 3 additional bedrooms each with a walk-in closet, a centrally located hall bathroom, spacious loft and convenient 2nd floor laundry room. Full basement and a 2 bay garage.
$299,900
29 Kurrley Street Delaware, OH 43015
Open House:
Saturday, 11/16 2:00-4:00PM
- Type:
- Single Family-Detached
- Sq.Ft.:
- 1,646
- Status:
- NEW LISTING
- Beds:
- 4
- Lot size:
- 0.18 Acres
- Year built:
- 1901
- Baths:
- 2.00
- MLS#:
- 224040378
ADDITIONAL INFORMATION
Welcome to your completely renovated home nestled on a quiet street in the heart of Delaware! First floor owner's suite! The beautiful & large front porch is perfect for morning coffee or evening sunsets. Step inside & admire the sprawling floors across the spacious, open floor plan. Make your way back to your beautiful, chic & modern kitchen w/ stainless-steel appliances, white cabinetry, custom shelves, breakfast bar, backsplash & quartz countertops! Two updated, elegant bathrooms. Every inch of this home has been updated & is move in ready; electric, plumbing, roof, siding, mechanicals, cosmetics & windows! First floor laundry. Out back, a private deck & patio. Walk to all that downtown Delaware has to offer & just a block away from the neighborhood park & elementary! Agent owned
$695,000
262 Harness Way Delaware, OH 43015
- Type:
- Single Family-Detached
- Sq.Ft.:
- 3,052
- Status:
- NEW LISTING
- Beds:
- 4
- Lot size:
- 0.2 Acres
- Year built:
- 2021
- Baths:
- 3.00
- MLS#:
- 224040481
ADDITIONAL INFORMATION
Here is a 3+1/2 Year Old Beautiful 5 Level Split Fischer Built Home, that Backs Up to a Beautiful Wooded Lot! It is Walking Distance to North Orange Park, Orange Bridge Park, North Road Park, and Shale Hollow Park. Some of the Best Top Rated Schools in Ohio. Which are Heritage Elementary, Shanahan Middle, Olentangy High! There are Tons of Entertainment and Restaurants that are Walking Distance too! Many Upgrades such as the Top Light Fixtures Package Throughout the Home, Extra Large Oversized Windows, Soft Close Kitchen Cabinets and Drawers, High-End LVP Flooring, an Extra 4ft. Bump-Out for the Entire Home, Top Appliances Package Including the Washer and Dryer! You are Allowed to Build a Fence for the Backyard! Pool Table, Nest Thermostat and Ring Doorbell Stay!!
Open House:
Sunday, 11/17 1:00-3:00PM
- Type:
- Single Family-Detached
- Sq.Ft.:
- 2,689
- Status:
- NEW LISTING
- Beds:
- 4
- Lot size:
- 0.51 Acres
- Year built:
- 2006
- Baths:
- 4.00
- MLS#:
- 224040430
- Subdivision:
- Cheshire Crossing
ADDITIONAL INFORMATION
**OPEN HOUSE SUNDAY, NOVEMBER 17, 1PM-3PM*** *** NEW LISTING*** Beautiful 4-bedroom, 2 full bath, and 2 half bath five-level split home, located in the desirable Cheshire Crossing community within the highly sought-after Olentangy Local School District. Set on a spacious 0.5-acre lot, this home features a newly updated primary suite bathroom, a formal dining room, a dedicated office space, and generously sized bedrooms throughout. Ideal for both family living and entertaining! Don't miss out on this incredible opportunity to own this beautiful home.
- Type:
- Single Family
- Sq.Ft.:
- 3,133
- Status:
- NEW LISTING
- Beds:
- 4
- Lot size:
- 0.17 Acres
- Baths:
- 3.00
- MLS#:
- 224040300
- Subdivision:
- Hyatt Meadows
ADDITIONAL INFORMATION
Included finished basement, full front porch, complete yard is sod, granite counter tops, SS appliances, 7 in LVP flooring, and all rooms include LED lighting.
Open House:
Sunday, 11/17 2:00-4:00PM
- Type:
- Single Family-Detached
- Sq.Ft.:
- 2,220
- Status:
- NEW LISTING
- Beds:
- 4
- Lot size:
- 0.18 Acres
- Year built:
- 2003
- Baths:
- 3.00
- MLS#:
- 224040163
- Subdivision:
- Carson Farms
ADDITIONAL INFORMATION
OPEN Sunday 2-4! Move-In READY! This spacious floor plan features 2200+ sq. ft. including a finished LL! New flooring throughout, fresh neutral paint, and white trim for a crisp clean look! 1st Floor has dining room, updated powder room, and open concept island kitchen adjoining to dine-in space and family room! 2nd floor boasts a vaulted owners' suite, large W/I closet and an updated owners' bath w/new lighting fixtures, oversized shower, and newer LVT flooring,! Exterior amenities include a covered front porch w/stone accents, rear patio, and fully fenced yard! Close to the neighborhood park with playground, basketball and tennis courts!
Open House:
Sunday, 11/17 2:00-4:00PM
- Type:
- Single Family-Detached
- Sq.Ft.:
- 2,486
- Status:
- NEW LISTING
- Beds:
- 4
- Lot size:
- 1.12 Acres
- Year built:
- 1999
- Baths:
- 3.00
- MLS#:
- 224040205
- Subdivision:
- Winding Creek Estates
ADDITIONAL INFORMATION
Custom built home on over 1 acre cul-de-sac lot with spacious yard and mature treesin back! In ground pool with retractible summer cover and new winter cover on order. New roof and siding! Inside features refinished hardwood floors, most of interior freshly painted, cherry cabinetry and 6 panel doors, formal dining and first floor owners suite with whirlpool tub. Gorgeous kitchen. Light filled sun room! Second floor features new carpet, recently remodeled bath and 3 bedrooms. Do not miss out on this special home! Open Sunday November 17th, 2 to 4 pm.
- Type:
- Single Family-Detached
- Sq.Ft.:
- 2,521
- Status:
- NEW LISTING
- Beds:
- 3
- Lot size:
- 0.22 Acres
- Year built:
- 2010
- Baths:
- 3.00
- MLS#:
- 224040089
- Subdivision:
- Cheshire Crossing
ADDITIONAL INFORMATION
Beautiful Two Story Home with Walk Out Basement. Prestigious Olentangy Schools 3 Generous Bedrooms, 2.5 Baths, and 2520 SF of Living Space. Main Floor Features Home Office, Elegant Kitchen with Stainless Steel Appliances, Flexible Eating Space Open to Large Great Room and Private Half Bathroom. Second Floor Owners Suite with Generous Closets and Private Bath Featuring Separate Shower and Deluxe Soaking Tub. Secondary Bedrooms, Cozy Loft/Flex Area, Convenient Second Floor Laundry. Finished Walkout Basement with Perfect for Recreation/Entertainment Space. Bath Rough in for Potential 3rd Full Bath. Fenced Rear Yard. Oversized Deck. Convenient Location Close to Delaware, Lewis Center, Polaris, State Park, and Much More. Hurry Wont Last!!!
- Type:
- Single Family-Detached
- Sq.Ft.:
- 1,984
- Status:
- NEW LISTING
- Beds:
- 4
- Lot size:
- 0.17 Acres
- Year built:
- 2005
- Baths:
- 3.00
- MLS#:
- 224040086
- Subdivision:
- Lantern Chase
ADDITIONAL INFORMATION
- Type:
- Single Family-Detached
- Sq.Ft.:
- 1,188
- Status:
- NEW LISTING
- Beds:
- 3
- Lot size:
- 0.23 Acres
- Year built:
- 1951
- Baths:
- 1.00
- MLS#:
- 224039976
ADDITIONAL INFORMATION
LOCATION!! Attention Investors!! This location is Fantastic!! 3 bedrooms, 1 bath ranch style with original hardwood floors and a full basement. Sunroom connects the 2+ car garage to the house. Walking distance to both elementary and high schools as well as fairgrounds. Large fenced in yard. Home is in need of complete updating/renovation and will need some foundation repairs. Basement can be converted to livable square footage and is plumbed for an an additional bathroom. Selling ''As Is'' and seller will make no repairs or warranties. Agents, see A2A.
Open House:
Sunday, 11/17 1:00-3:00PM
- Type:
- Condo/Townhouse
- Sq.Ft.:
- 1,079
- Status:
- NEW LISTING
- Beds:
- 2
- Lot size:
- 0.12 Acres
- Year built:
- 1997
- Baths:
- 2.00
- MLS#:
- 224039908
- Subdivision:
- Lexington Glen
ADDITIONAL INFORMATION
Welcome to 202 Lexington Blvd, a stunningly remodeled home in Delaware Schools! Seconds to Grady Memorial Hospital and downtown Delaware, this home is conveniently located minutes from major highways for an easy commute. With all new luxury plank flooring, fresh paint and new light fixtures throughout, there's nothing left to do here but move in! The kitchen features brand new cabinets, granite counters, stainless steel appliances and a custom stone-look backsplash! Two large bedrooms and two full baths, both with new everything throughout, including custom tile in both showers! Additional features include an attached 2 car garage, full basement for storage and plenty of off street parking!
Open House:
Saturday, 11/16 12:00-2:00PM
- Type:
- Single Family-Detached
- Sq.Ft.:
- 2,084
- Status:
- Active
- Beds:
- 4
- Lot size:
- 0.2 Acres
- Year built:
- 2004
- Baths:
- 3.00
- MLS#:
- 224039899
- Subdivision:
- Cheshire Crossing
ADDITIONAL INFORMATION
Welcome to your dream home! This stunning 4 bedroom, 2 1/2 bath home is perfectly situated in the highly sought-after Olentangy school district. The spacious open floor plan invites you in and seamlessly flows from the living room to the modern kitchen. Upstairs you will find a luxurious primary suite. Three additional bedrooms provide plenty of space. The basement offers lots of other potential living space. Outside, enjoy a private, beautifully landscaped fenced backyard perfect for relaxing or entertaining. With its unbeatable location, just minutes from shopping, dining and parks, this home offers the best of comfort, convenience, and community. It is a rare opportunity to get into this area at this price. Don't miss your chance to make this house your home. New roof, HVAC and fence.
- Type:
- Single Family-Detached
- Sq.Ft.:
- 1,778
- Status:
- Active
- Beds:
- 2
- Year built:
- 2024
- Baths:
- 2.00
- MLS#:
- 224039850
- Subdivision:
- Addison Farms
ADDITIONAL INFORMATION
QUICK MOVE IN HOME! Stylized in our designer curated Farmhouse Look. Beautiful kitchen with floating shelves. Sprawling quartz countertops & island with matte black pendant lighting. Refined dining area and great room with fireplace perfect for entertaining guests. Extra Suite comfortable for overnight guests. Enjoy your spacious home office. Glamorous primary suite & bath with dual sinks & walk-in closets, and ceramic tile floors. New build home, estimated to be complete by December '24. All this in a Resort Style Active adult community. Enjoy the clubhouse with a fitness center, billiard room. Outdoors you can relax by the pool and fire pit. Get a little exercise with shuffleboard, pickleball courts, walking trails, dog park.
- Type:
- Single Family-Detached
- Sq.Ft.:
- 1,778
- Status:
- Active
- Beds:
- 2
- Lot size:
- 0.17 Acres
- Year built:
- 2024
- Baths:
- 2.00
- MLS#:
- 224039843
- Subdivision:
- Addison Farms Lot #3
ADDITIONAL INFORMATION
QUICK MOVE IN HOME! Stylized in our designer curated Elements Look. Beautiful white kitchen cabinets. Sprawling granite countertops & island with. Refined dining area and great room with fireplace perfect for entertaining guests. Extra Suite comfortable for overnight guests. Enjoy your spacious home office. Glamorous primary suite & bath with dual sinks & walk-in closet. New build home, estimated to be complete by January '25. All this in a Resort Style Active adult community. Enjoy the clubhouse with a fitness center, billiard room. Outdoors you can relax by the pool and fire pit. Get a little exercise with shuffleboard, pickleball courts, walking trails, dog park. You will have time for fun activities or relaxing because we take care of your lawn, snow removal, and exterior up
$419,900
634 Penwell Drive Delaware, OH 43015
- Type:
- Single Family-Detached
- Sq.Ft.:
- 1,510
- Status:
- Active
- Beds:
- 4
- Lot size:
- 0.19 Acres
- Year built:
- 2024
- Baths:
- 3.00
- MLS#:
- 224039833
- Subdivision:
- Springer Woods
ADDITIONAL INFORMATION
This new construction 2-story plan standing tall at 1510 square feet is home to 4 bedrooms, 2.5 bathrooms, and a 2-car garage. The open first floor will become a family favorite, with its large great room open to the spacious kitchen. The Fairton kitchen is a highlight for many reasons such as spacious countertops, beautiful cabinetry, and lots of storage and room for the whole family to cook together. Everyone will happily gather here at the beginning and end of each day. Each member of your family will find their space on the 2nd floor. 4 large bedrooms, in addition to the laundry room, make upstairs living convenient. The primary bedroom boasts an ensuite bath and a spacious walk-in closet. Such a great home and an even better value.
Open House:
Saturday, 11/16 3:00-6:00PM
- Type:
- Single Family-Detached
- Sq.Ft.:
- 2,600
- Status:
- Active
- Beds:
- 5
- Lot size:
- 0.26 Acres
- Year built:
- 2024
- Baths:
- 3.00
- MLS#:
- 224039830
- Subdivision:
- Piatt Preserve West
ADDITIONAL INFORMATION
This two-story family favorite provides 5 large bedrooms, 3 full baths and a 3-car garage. The main level is home to a study that can be used as an office, as well as an in-law suite and full bath. The staircase enters from the family room for convenience and privacy. The kitchen offers beautiful cabinetry, spacious countertops, a large pantry and a built-in island with plenty of seating space. Upstairs, you'll find 4 additional bedrooms, including the primary, which features a gorgeous ensuite bathroom and walk-in closet. The second floor also has a 2nd living space that can be effectively used for entertainment. Once you picture your family in this spacious home, there will be no turning back.
$440,120
50 Sunbeam Court Delaware, OH 43015
Open House:
Saturday, 11/16 12:00-5:00PM
- Type:
- Single Family-Detached
- Sq.Ft.:
- 2,155
- Status:
- Active
- Beds:
- 3
- Lot size:
- 0.2 Acres
- Year built:
- 2024
- Baths:
- 3.00
- MLS#:
- 224039826
- Subdivision:
- Park View
ADDITIONAL INFORMATION
Take a look at our very own Pendleton floorplan. This two-story, open concept home is home to 3 bedrooms and a loft space or 4 bedrooms with 2.5 baths. The main level living area offers solid surface flooring throughout for easy maintenance. and a convenient flex space that can be used as an office. The kitchen offers beautiful cabinetry, a large pantry and a built-in island with ample seating space. Upstairs, you'll find an oversized bedroom, which features a deluxe bath and a walk-in closet with lots of storage. Upstairs, you'll also find 2 additional bedrooms, a loft and a laundry room!
$450,740
44 Sunbeam Court Delaware, OH 43015
- Type:
- Single Family-Detached
- Sq.Ft.:
- 2,600
- Status:
- Active
- Beds:
- 5
- Lot size:
- 0.18 Acres
- Year built:
- 2024
- Baths:
- 3.00
- MLS#:
- 224039820
- Subdivision:
- Park View
ADDITIONAL INFORMATION
This two-story home provides 5 large bedrooms and 3 full baths. The main level living area offers solid surface flooring throughout for easy maintenance. The staircase enters from the family room for convenience and privacy. The kitchen offers beautiful cabinetry, spacious countertops, a large pantry and a built-in island with ample seating space. Also, on the main level, you'll find a spacious study, perfect for an office space, as well as a bedroom. Upstairs, you'll find 4 additional bedrooms, including one that features a gorgeous walk-in closet, as well as a 2nd living space that can be used as a great entertainment space. Modern farmhouse front exterior gives this home extra curb appeal!
$419,990
20 Sunbeam Court Delaware, OH 43015
- Type:
- Single Family-Detached
- Sq.Ft.:
- 2,053
- Status:
- Active
- Beds:
- 4
- Lot size:
- 0.18 Acres
- Year built:
- 2024
- Baths:
- 3.00
- MLS#:
- 224039808
- Subdivision:
- Park View
ADDITIONAL INFORMATION
New construction in beautiful Park View community featuring the Bellamy plan! This open concept, two-story home features 4 large bedrooms and 2.5 baths. The main level living area offers solid surface flooring throughout for easy maintenance. The home features a turnback staircase situated away from the foyer for convenience and privacy, as well as a wonderful study that can be used as the perfect office space! The kitchen offers beautiful cabinetry, a large pantry and a built-in island with ample seating space, perfect for entertaining. The oversized, upstairs bedroom is the star of the home and features an en suite bathroom with ample storage in the walk-in closet. The remaining 3 bedrooms rooms and laundry room round up the rest of the upper level.
Open House:
Saturday, 11/16 12:00-5:00PM
- Type:
- Single Family-Detached
- Sq.Ft.:
- 1,510
- Status:
- Active
- Beds:
- 4
- Lot size:
- 0.2 Acres
- Year built:
- 2024
- Baths:
- 3.00
- MLS#:
- 224039796
- Subdivision:
- Park View
ADDITIONAL INFORMATION
The Fairton is a brand new 2-story plan, standing tall at 1510 square feet with 4 bedrooms, 2.5 bathrooms, and a 2-car garage. The open first floor will become a family favorite, with its large great room open to the spacious kitchen. The Fairton kitchen is a highlight for many reasons such as spacious countertops, beautiful cabinetry, and lots of storage and room for the whole family to cook together. Everyone will happily gather here at the beginning and end of each day. Each member of your family will find their space on the 2nd floor. 4 large bedrooms, in addition to the laundry room, make upstairs living convenient. The primary bedroom boasts an ensuite bath and a spacious walk-in closet. Such a great home and an even better value.
- Type:
- Condo
- Sq.Ft.:
- 1,315
- Status:
- Active
- Beds:
- 2
- Lot size:
- 1.26 Acres
- Year built:
- 2003
- Baths:
- 3.00
- MLS#:
- 224039781
- Subdivision:
- Village At Lehner Woods
ADDITIONAL INFORMATION
Discover this charming 2-bedroom, 2.5-bath Cape Cod-style condo with the perfect blend of comfort and style in Lehner Woods! Step inside to an impressive 2-story great room, complete with a cozy gas fireplace and a seamless flow into the open kitchen—ideal for entertaining. The first-floor primary suite offers convenience and privacy, while upstairs, a second bedroom, full bath, and spacious loft await, perfect for a home office, playroom or another bedroom. Outside, enjoy a large patio, inviting front porch, and a 2-car detached garage. HOA perks include lawn care, snow removal, and maintenance of common areas. Don't wait—Schedule your tour today!
Open House:
Saturday, 11/16 12:00-5:00PM
- Type:
- Single Family-Detached
- Sq.Ft.:
- 1,510
- Status:
- Active
- Beds:
- 4
- Lot size:
- 0.2 Acres
- Year built:
- 2024
- Baths:
- 3.00
- MLS#:
- 224039776
- Subdivision:
- Park View
ADDITIONAL INFORMATION
The Fairton is a brand new 2-story plan, standing tall at 1510 square feet with 4 bedrooms, 2.5 bathrooms, and a 2-car garage. The open first floor will become a family favorite, with its large great room open to the spacious kitchen. The Fairton kitchen is a highlight for many reasons such as spacious countertops, beautiful cabinetry, and lots of storage and room for the whole family to cook together. Everyone will happily gather here at the beginning and end of each day. Each member of your family will find their space on the 2nd floor. 4 large bedrooms, in addition to the laundry room, make upstairs living convenient. The primary bedroom boasts an ensuite bath and a spacious walk-in closet. Such a great home and an even better value.
- Type:
- Single Family-Detached
- Sq.Ft.:
- 1,958
- Status:
- Active
- Beds:
- 4
- Lot size:
- 0.18 Acres
- Year built:
- 2000
- Baths:
- 3.00
- MLS#:
- 224039663
ADDITIONAL INFORMATION
Welcome home...beautifully updated 4 bedroom home over looking the pond located in Kensington Place. Gourmet kitchen with enough seating around the island for entertaining while you cook! Formal dining room and first floor laundry room, finished basement to add playroom, office, or game room. Plenty of storage with walk in closets, shelving added in basement and garage, and large pantry and wall of cabinets in the kitchen. Step out back and enjoy the paver patio and firepit and all the mature trees that enclose the fenced in backyard.
$409,888
223 Harmony Drive Delaware, OH 43015
- Type:
- Single Family-Detached
- Sq.Ft.:
- 2,410
- Status:
- Active
- Beds:
- 3
- Lot size:
- 0.21 Acres
- Year built:
- 2010
- Baths:
- 3.00
- MLS#:
- 224039689
- Subdivision:
- Adalee Park
ADDITIONAL INFORMATION
Welcome to you new home! This beautiful residence boasts 3 spacious bedrooms and 2.5 baths with an upstairs family room/loft area plus a finished basement that adds another 600+ sq/ft of living space, making it perfect for anyone who needs a little extra space. Features include a 2nd floor laundry, first floor office, eat space, dining room, and a 2-car garage! This home offers plenty of room for entertaining and storage. Enjoy the last of the warmer days out on your new large stamped concrete back patio complete with a gazebo and built in firepit, or warm up and relax in the great indoors with your beautiful electric built fireplace. Come take a look for yourself by calling your agent to set up a viewing today!
$449,900
303 Rochdale Run Delaware, OH 43015
Open House:
Saturday, 11/16 1:00-3:00PM
- Type:
- Single Family-Detached
- Sq.Ft.:
- 2,016
- Status:
- Active
- Beds:
- 3
- Lot size:
- 0.2 Acres
- Year built:
- 2021
- Baths:
- 3.00
- MLS#:
- 224039615
- Subdivision:
- Ravines Of The Olentangy
ADDITIONAL INFORMATION
Welcome to 303 Rochdale Run, a modern 3-bedroom, 2.5 bathroom home with a loft in Delaware, Ohio, built in 2021. The spacious open-concept first floor features 9' ceilings, a kitchen with 42'' cabinets, and a dining area that flows into the living room, all enhanced with custom blinds. creating an inviting atmosphere perfect for entertaining. The full-sized lower level that is pre-plumbed for finishing, offers endless possibilities. Enjoy outdoor living that is fully landscaped and includes a large paver patio, firepit, invisible fencing for the pup and serene views of woods and a pond. The 2-car garage includes a bump out for extra storage. Located in a vibrant neighborhood, this home combines style, convenience, and comfort. Open House 11/16- 11/17/24 from 1pm to 3pm.
Andrea D. Conner, License BRKP.2017002935, Xome Inc., License REC.2015001703, [email protected], 844-400-XOME (9663), 2939 Vernon Place, Suite 300, Cincinnati, OH 45219
Information is provided exclusively for consumers' personal, non-commercial use and may not be used for any purpose other than to identify prospective properties consumers may be interested in purchasing. Copyright © 2024 Columbus and Central Ohio Multiple Listing Service, Inc. All rights reserved.
Delaware Real Estate
The median home value in Delaware, OH is $426,727. This is lower than the county median home value of $444,700. The national median home value is $338,100. The average price of homes sold in Delaware, OH is $426,727. Approximately 60.1% of Delaware homes are owned, compared to 34.44% rented, while 5.47% are vacant. Delaware real estate listings include condos, townhomes, and single family homes for sale. Commercial properties are also available. If you see a property you’re interested in, contact a Delaware real estate agent to arrange a tour today!
Delaware, Ohio has a population of 41,004. Delaware is less family-centric than the surrounding county with 40.48% of the households containing married families with children. The county average for households married with children is 43.42%.
The median household income in Delaware, Ohio is $78,900. The median household income for the surrounding county is $116,284 compared to the national median of $69,021. The median age of people living in Delaware is 36.2 years.
Delaware Weather
The average high temperature in July is 84.9 degrees, with an average low temperature in January of 20.2 degrees. The average rainfall is approximately 38.4 inches per year, with 22 inches of snow per year.
