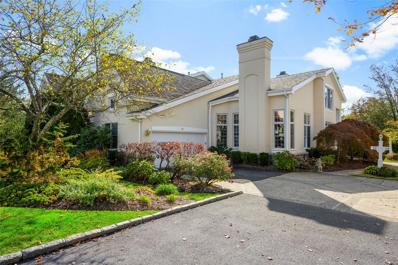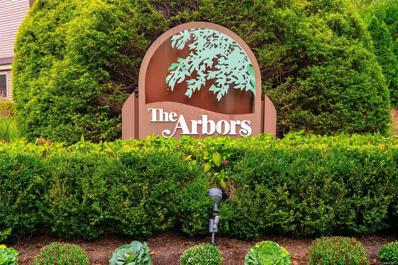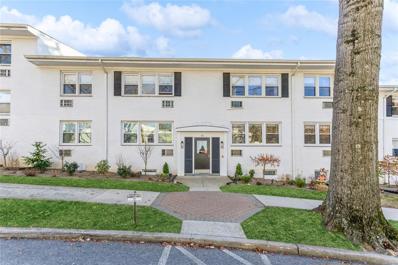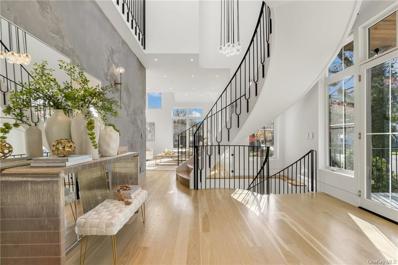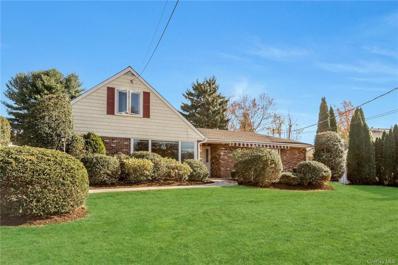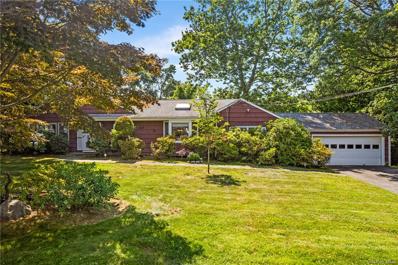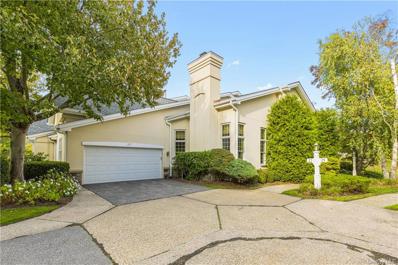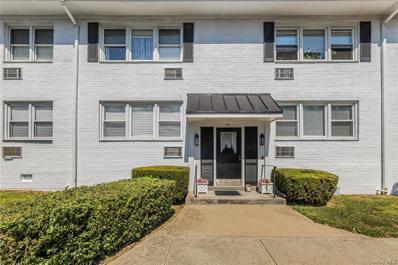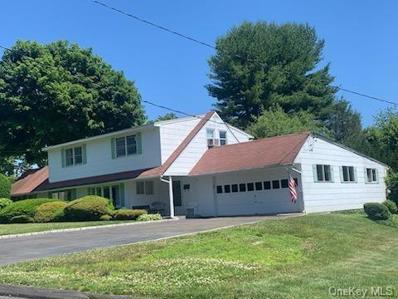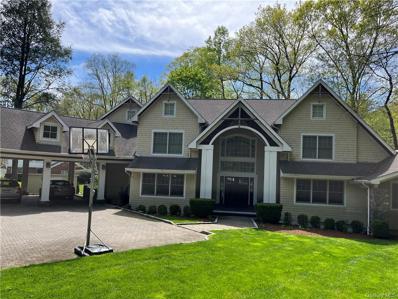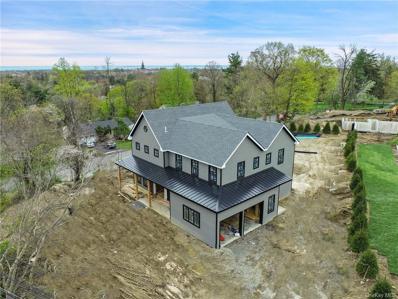Rye Brook NY Homes for Sale
$1,475,000
12 Doral Greens Dr E Rye Brook, NY 10573
- Type:
- Single Family
- Sq.Ft.:
- 2,744
- Status:
- NEW LISTING
- Beds:
- 3
- Year built:
- 1994
- Baths:
- 4.00
- MLS#:
- H801065
ADDITIONAL INFORMATION
Indulge in the ease of country club living at 12 Doral Greens Drive E Townhouse! This Extraordinary residence, within the esteemed Doral Greens community, provides an open, expansive and luxurious lifestyle offering the perfect balance of privacy, and easy living. Upon entering, the serene pond views immediately create a private and tranquil atmosphere. Your everyday life transforms into a perpetual vacation with a private pool, spa, tennis courts, clubhouse, and fitness center at your disposal. Sprawling deck with retractable awning, meticulously maintained landscaping, and lush gardens offer a picturesque backdrop. The townhouse boasts lofty ceilings and an open floor plan filled with natural light from floor-to-ceiling windows. The New custom designed Eat-In Chef's Kitchen with a stone island and top of the line appliances, porcelain tiles, seamlessly connects to the family room, featuring a cozy fireplace and handsome built-ins. Host elegant dinners in the formal dining room or find solace in the beautiful living room featuring an additional fireplace and sliding glass doors to deck and amazing pond views. Two-car attached garage. The second floor showcases a large balcony with built-ins, two en-suite bedrooms with pond views, each with multiple walk-in closets. The large temperature controlled, storage loft/walk in closet completes the second floor. This special home boasts a brand New 30 year roof & gutters, freshly painted interior and a very convenient location! Experience seasons of serenity, presenting an exceptional opportunity for a discerning buyer. Don't miss the chance to make this magnificent property your own and embrace the best of Doral Greens living! BuildingAreaSource: Public Records,
$665,000
47 Greenway Ln Rye Brook, NY 10573
- Type:
- Single Family
- Sq.Ft.:
- 1,269
- Status:
- NEW LISTING
- Beds:
- 2
- Year built:
- 1979
- Baths:
- 2.00
- MLS#:
- H801010
- Subdivision:
- Arbors
ADDITIONAL INFORMATION
Welcome to 47 Greenway Lane, located in the highly desirable Arbors community of Rye Brook and Blind Brook School District! Spacious 2 bedroom, 1.5 baths Buttonwood model. Home has been completely renovated in recent years. Inside you'll find hardwood floors throughout, open floor plan kitchen with GE stainless appliances, granite counters, living room with fireplace, dining room (currently being used as a playroom), updated powder room, and sliding doors to private backyard with new Trex deck. Upstairs is a spacious primary bedroom with ensuite bathroom and walk-in closet, a generously sized second bedroom with two large closets, and laundry in hallway. Many updates, including a brand new roof in 2024, new Trex deck built in 2022, new hardwood flooring throughout main level, freshly painted, new pendant lighting in kitchen, custom storage installed in large pantry closet, and updated powder room. Easy living with clubhouse and exercise room, pool, playground, and tennis courts. Complete maintenance lawn, landscaping and snow removal. 1 assigned parking spot. Plenty of nearby visitor parking. Also Available for Rent on January 1st, 2025. BuildingAreaSource: Public Records, ConstructionDescription: Wood Siding,
- Type:
- Condo
- Sq.Ft.:
- 1,158
- Status:
- Active
- Beds:
- 2
- Year built:
- 1963
- Baths:
- 1.00
- MLS#:
- H800543
ADDITIONAL INFORMATION
Welcome to Rye Ridge! This beautifully updated walk-up, garden-style apartment offers 2 large bedrooms with walk-in closet, full bath, large open living room/dining area, and newly renovated kitchen with stainless steel appliances. Brand new carpeting throughout. Residents will appreciate the community amenities, which include a pool and two playgrounds, providing opportunities for recreation and relaxation. Unit comes with one parking space. Dogs up to 30lbs are welcome. Conveniently located to shopping centers, restaurants, and more. Appliances: Gas Oven Amenities: Parking, Pool, Snow Removal, HoaFeeIncludes: Pool Maintenance, Amenities: Playground, Flooring: Carpet, LotFeatures: Garden, Landscaped,
$3,449,000
48 Rock Ridge Dr Rye Brook, NY 10573
- Type:
- Single Family
- Sq.Ft.:
- 4,950
- Status:
- Active
- Beds:
- 5
- Lot size:
- 0.3 Acres
- Year built:
- 2024
- Baths:
- 6.00
- MLS#:
- H6335530
ADDITIONAL INFORMATION
Skyline Haven. A Masterpiece of Modern Luxury in Westchester County. Presenting an extraordinary fusion of timeless elegance and contemporary design, this one-of-a-kind 4950 sq. ft. residence is a sanctuary of sophistication and luxury. With 5 spacious bedrooms, 5 full baths, and 1 half bath, this newly built home is thoughtfully designed to offer a lavish yet comfortable lifestyle in the heart of Westchester County. Step inside to soaring high ceilings and expansive open spaces bathed in natural light, where every detail speaks to unmatched quality and craftsmanship. The Chef's kitchen, fitted with top of the line appliances and premium finishes, flows seamlessly into the inviting living and dining areas-perfect for entertaining guests or hosting intimate gatherings. Each bedroom offers a private retreat, complete with ensuite bathrooms featuring elegant finishes and designer touches. The primary suite is a sanctuary in itself, with spa-like amenities, and oversized windows that frame tranquil views. Highlights: 1-Newly built with a meticulous eye for detail, combining modern aesthetics with timeless appeal. 2-Expansive 4950 sq. ft. layout with high ceilings and an open, airy ambiance. 3-5 bedrooms, each with private ensuite baths, plus an additional half bath for guests. 4-Chef's kitchen with premium finishes like the Dekton waterfall countertop and top-of-the-line Wolf, Cove and Sub-Zero appliances. 5-Ideal location in Westchester County, offering privacy and proximity to high-end amenities. 6-This exceptional residence is carefully curated for the discerning buyer who values privacy, style and quality. 7-Experience the lifestyle this home has to offer-where luxury meets comfort in every corner. Ask for a special feature sheet to see all the details of this masterpiece. Additional Information: Amenities: Soaking Tub, Parking; Features: 2-Car Attached InteriorFeatures: Bidet, OtherEquipment: Generator,
$749,999
8 Beacon Ln Rye Brook, NY 10573
- Type:
- Single Family
- Sq.Ft.:
- 2,600
- Status:
- Active
- Beds:
- 4
- Lot size:
- 0.27 Acres
- Year built:
- 1950
- Baths:
- 2.00
- MLS#:
- H6335736
ADDITIONAL INFORMATION
This lovely 4-bedroom Cape Cod home in Rye Hills offers the perfect blend of comfort and convenience. Located on a quiet cul-de-sac, it features a first-floor bedroom, an open dining area, and an island kitchen with top appliances. Step outside to a private patio and enjoy nearby parks. Don't miss out on this Rye Brook gem! ConstructionDescription: Vinyl Siding,
$1,099,999
14 Old Orchard Rd Rye Brook, NY 10573
- Type:
- Single Family
- Sq.Ft.:
- 2,300
- Status:
- Active
- Beds:
- 3
- Lot size:
- 0.46 Acres
- Year built:
- 1951
- Baths:
- 3.00
- MLS#:
- H6331711
ADDITIONAL INFORMATION
JUST REDUCED!! Welcome to 14 Old Orchard Rd, a charming 3-bedroom, 2.5-bath ranch nestled on a .45-acre corner lot in the desirable Pine Ridge area. This beautifully maintained home boasts a modern kitchen with a skylight and quartz countertops, perfect for both cooking and entertaining. As you enter, you'll be greeted by an inviting entry hall leading to a spacious formal living room featuring large windows and a striking brick fireplace. The open refreshed kitchen includes a garden window box, ample cabinetry, and an informal dining area with a bay window and vaulted ceiling, creating a bright and airy atmosphere. The formal dining room offers a bay window and a sliding door that opens to the expansive redwood deck, ideal for outdoor relaxation and gatherings. This no-step ranch design ensures easy access to all areas of the home. Enjoy a huge media/recreational room with built-ins, as well as a convenient powder room. The primary suite features a full bath, while two additional bedrooms provide versatile living options, one currently used as an office. The private yard serves as your own peaceful oasis, complete with a multi-car driveway. Conveniently located close to parks, shops, the train, and Blind Brook schools, this home truly has it all. Don't miss the chance to make it yours schedule a showing today! Additional Information: ParkingFeatures:2 Car Attached, FoundationDetails: Slab,
$1,225,000
27 Doral Greens Dr W Rye Brook, NY 10573
- Type:
- Single Family
- Sq.Ft.:
- 2,744
- Status:
- Active
- Beds:
- 3
- Year built:
- 1994
- Baths:
- 4.00
- MLS#:
- H6331306
- Subdivision:
- Doral Greens
ADDITIONAL INFORMATION
Desirable layout in Doral Greens with first floor primary suite. Experience effortless country club living at 27 Doral Greens Drive W. This exceptional townhouse in the highly regarded Doral Greens community perfectly combines luxury, privacy, and convenience. The home offers a spacious first-floor primary bedroom suite with abundant storage, an expansive deck, and landscaped surroundings. High ceilings and floor-to-ceiling windows flood the open layout with natural light. The chef's kitchen, featuring an island, seamlessly connects to the family room with a cozy fireplace. A formal dining room and living room, also with a fireplace, open to a large deck with pond views. All ideal for entertaining. Upstairs, two bedrooms with ensuite baths and a loft/family room overlook the spaces below. A walk-in storage closet completes the second floor. With a new 30-year roof, gutters, and a prime location, this home is a true find. Enjoy the community's private pool, spa, tennis courts, clubhouse, and fitness center. Sold as-is. Additional Information: Amenities:Tennis,ParkingFeatures:2 Car Attached, ConstructionDescription: Stucco, Flooring: Carpet,
- Type:
- Condo
- Sq.Ft.:
- 1,076
- Status:
- Active
- Beds:
- 2
- Lot size:
- 0.01 Acres
- Year built:
- 1963
- Baths:
- 1.00
- MLS#:
- H6326043
ADDITIONAL INFORMATION
Spacious and bright top floor 2 bedroom (plus den) 1 bath corner unit at Rye Ridge Condominiums. This exceptionally well maintained condo features an extra large living room with dining area, renovated kitchen with SS appliances and granite countertops, large primary bedroom with walk in closets, renovated hall bathroom, 2nd bedroom, den/home office (or 3rd bedroom), in-unit laundry and abundant closet space throughout. Amenities include assigned parking, in-ground community pool, picnic area, tot lot, and pets are allowed (restricted weight). The complex is conveniently located near shopping, schools, entertainment, highways and transportation; just under 2 miles to the Rye Metro North Train Station. Your new home is waiting for you! Shown by appointment. Flooring: Carpet,
$859,000
2 Beacon Ln Rye Brook, NY 10573
- Type:
- Single Family
- Sq.Ft.:
- 1,872
- Status:
- Active
- Beds:
- 5
- Lot size:
- 0.3 Acres
- Year built:
- 1950
- Baths:
- 2.00
- MLS#:
- H6310759
ADDITIONAL INFORMATION
'1st Time on Market' ... This spacious 71' Long True 5 BEDROOM Colonial is positioned on one of the highest points in the Rye Hills development on approximately 1/3rd acre in the Blind Brook School District ... 1st floor Bedroom plus Home Office/ Den ... Living Room / floor-to-ceiling window wall overlooks a 15' X 23' covered Sun Terrace and the private, park like grounds ... wide driveway and attached double car Garage..
$1,799,000
38 Lincoln Ave Rye Brook, NY 10573
- Type:
- Single Family
- Sq.Ft.:
- 5,616
- Status:
- Active
- Beds:
- 4
- Lot size:
- 0.62 Acres
- Year built:
- 2006
- Baths:
- 5.00
- MLS#:
- H6203072
ADDITIONAL INFORMATION
Beautiful Contemporary with over 5000SF of living space with sun-drenched natural light conveniently located to all major transportations, shops/restaurants and local parks! Property offers "State of the Art" kitchen appliances, hardwood flooring, sunroom, and Master bedroom with gas fireplace. Additional 1000SF Bonus Room for private office, gym, or playroom for sleepovers! Main level features Ensuite Bedroom with bath ideal for Nanny/Au-Pair! Come tour 38 Lincoln Avenue and experience endless possibilities!
$3,300,000
4 Elm Hill Dr Rye Brook, NY 10573
- Type:
- Single Family
- Sq.Ft.:
- 5,590
- Status:
- Active
- Beds:
- 6
- Lot size:
- 0.55 Acres
- Year built:
- 2024
- Baths:
- 8.00
- MLS#:
- H6302268
ADDITIONAL INFORMATION
4 Elm Hill Drive is the second home of the three lot subdivision, Homes at Crawford Park. This sophisticated 6 Bedroom modern new construction colonial home situated for privacy on the corner lot is sure to please all discerning buyers. Be greeted by the inviting front porch and then as you enter the home you will be wowed by the 10 foot ceilings, grand entry foyer, soaring floor to ceiling windows and custom designer finishes throughout. The large open family room is sure to impress. Large family bedrooms all with en-suite bathrooms, big closets, walk out lower level and open concept living areas make this home truly special. You have the ability to have an in-ground heated pool. This attractive .55 acre private landscape is located in the coveted Pine Ridge section of Rye Brook and only seconds from the beautiful Crawford Park. This home gets so much natural sunlight. Enjoy indoor/outdoor living with the impressive eat in kitchen with big sliders to the porcelain patio or Trex Deck. Special features include white oak hardwood floors, hardi plank siding/AZEK trim, Anderson windows, granite front walkway, porcelain patio,Thermador Kitchen Appliances, spray foam insulation, high efficiency mechanicals, recessed LED lighting throughout, solid core doors, quartz countertops in kitchen, custom designer bathrooms and a walk out basement. This stylish home is the second home of the 3 home subdivision which abuts to Crawford Park. Enjoy water views of the sound. This lot is very private. Expected completion is Early Winter 2025. ConstructionDescription: HardiPlank Type,

Listings courtesy of One Key MLS as distributed by MLS GRID. Based on information submitted to the MLS GRID as of 11/13/2024. All data is obtained from various sources and may not have been verified by broker or MLS GRID. Supplied Open House Information is subject to change without notice. All information should be independently reviewed and verified for accuracy. Properties may or may not be listed by the office/agent presenting the information. Properties displayed may be listed or sold by various participants in the MLS. Per New York legal requirement, click here for the Standard Operating Procedures. Copyright 2024, OneKey MLS, Inc. All Rights Reserved.
Rye Brook Real Estate
The median home value in Rye Brook, NY is $1,350,000. This is higher than the county median home value of $691,600. The national median home value is $338,100. The average price of homes sold in Rye Brook, NY is $1,350,000. Approximately 78.66% of Rye Brook homes are owned, compared to 14.94% rented, while 6.4% are vacant. Rye Brook real estate listings include condos, townhomes, and single family homes for sale. Commercial properties are also available. If you see a property you’re interested in, contact a Rye Brook real estate agent to arrange a tour today!
Rye Brook, New York has a population of 9,909. Rye Brook is more family-centric than the surrounding county with 39.16% of the households containing married families with children. The county average for households married with children is 35.32%.
The median household income in Rye Brook, New York is $179,205. The median household income for the surrounding county is $105,387 compared to the national median of $69,021. The median age of people living in Rye Brook is 45 years.
Rye Brook Weather
The average high temperature in July is 84 degrees, with an average low temperature in January of 21.1 degrees. The average rainfall is approximately 51.7 inches per year, with 29.8 inches of snow per year.
