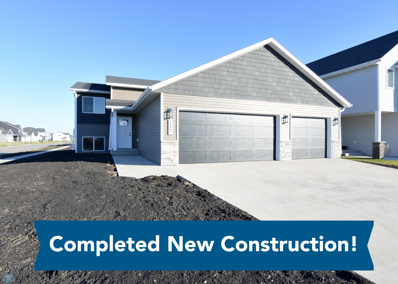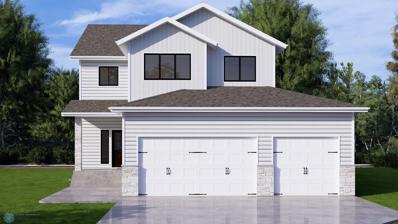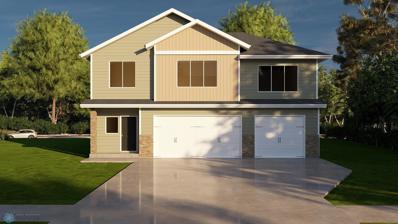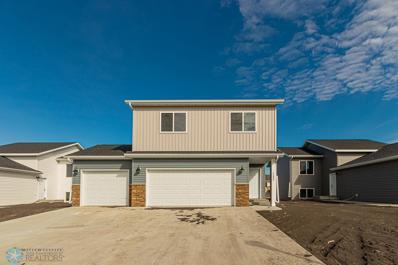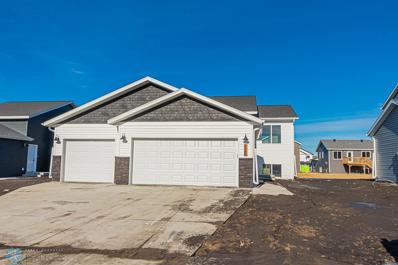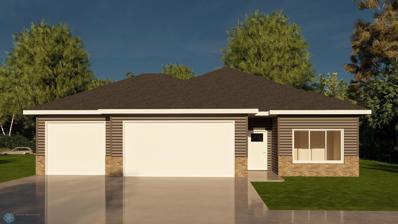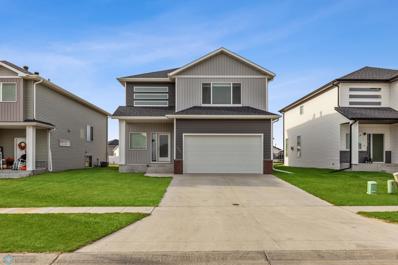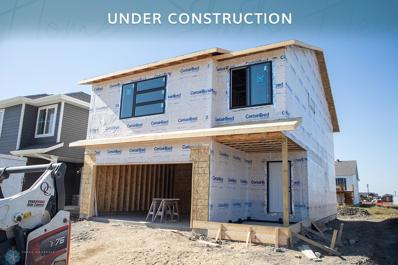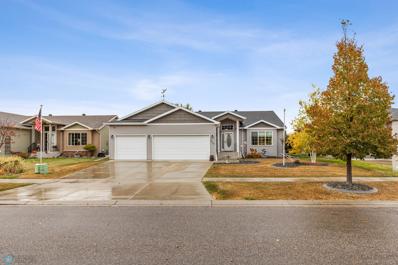West Fargo ND Homes for Sale
- Type:
- Single Family
- Sq.Ft.:
- 2,017
- Status:
- NEW LISTING
- Beds:
- 4
- Year built:
- 2023
- Baths:
- 3.00
- MLS#:
- 6643780
- Subdivision:
- Wilds 21st
ADDITIONAL INFORMATION
Just completed, builder will pay $10,000 towards your closing costs! Welcome to the ''Cam'' floor plan! The Cam features 4 bedrooms and 3 bathrooms. The main floor has 12' ceilings with bonus transom windows for extra natural light. The wide open kitchen has a large island, vinyl plank flooring and a pantry. Upstairs, the master suite has a private bath and walk-in closet. Downstairs provides 2 more bedrooms. The home has solid core doors throughout, to help keep the noise down. The 3 stall garage has a drain, is insulated and is roughed in for a gas heater. The yard already has sod and backs up to trees, no backyard neighbors! Agent/Owner
- Type:
- Single Family
- Sq.Ft.:
- 1,800
- Status:
- NEW LISTING
- Beds:
- 4
- Year built:
- 2023
- Baths:
- 2.00
- MLS#:
- 6643782
- Subdivision:
- The Wilds
ADDITIONAL INFORMATION
Just completed, builder will pay $10,000 towards your closing costs! gas garage heater included! This 4 bedroom 2 bathroom, heated 3 stall garage home will charm you! The upper level boasts luxury vinyl plank flooring, open concept living spaces, sleek white kitchen with quartz countertops, two bedrooms, vaulted ceilings, and a full bathroom. You'll find two additional bedrooms, full bathroom, family room, and a laundry/utility room in the lower level. Conveniently, the garage is insulated, has a gas heater and includes a floor drain. You are going to love all this home has to offer! Owner/Agent
- Type:
- Single Family
- Sq.Ft.:
- 1,870
- Status:
- NEW LISTING
- Beds:
- 4
- Year built:
- 1979
- Baths:
- 2.00
- MLS#:
- 6643441
- Subdivision:
- Lenzmeiers 2nd
ADDITIONAL INFORMATION
Discover this beautifully maintained rambler nestled in a well-loved West Fargo neighborhood! Only blocks from the renovated Elmwood Park, Westside Elementary, & the soon-to-be-finished State-of-the-Art Baseball Scheels Performance Center, this home is sure to please! Step inside to a cozy freshly painted living room with newer carpets, a kitchen featuring updated appliances & an open dining area that flows seamlessly into the living room! The three main floor bedrooms & a spacious full bathroom complete the main level. Downstairs you'll find a nice-sized family room with a dry bar, a 4th bedroom with a new egress window, a ¾ bathroom with a walk-in shower & two storage closets. Don't miss the spacious laundry room & dedicated storage space as well! Outside, enjoy endless summer evenings on the maintenance-free deck in the fenced backyard, complete with a storage shed. Additional big ticket items that have recently been done include a recently poured driveway & garage floor, newer vinyl siding, newer shingles & soffits & fascia! Don't miss your opportunity to move right into this great home!
- Type:
- Single Family
- Sq.Ft.:
- 2,578
- Status:
- Active
- Beds:
- 4
- Year built:
- 2023
- Baths:
- 3.00
- MLS#:
- 6641093
- Subdivision:
- Wilds 20th
ADDITIONAL INFORMATION
Completed 1439 Classic Rambler Traditional Exterior. Includes Sod Yard, Sprinkler System, Patio, & Kitchen Appliances! The main level open floor plan w/great room, 2 bedroom, 2 bathrooms & laundry. The kitchen includes custom cabinets and a large kitchen island. The master suite has a private bathroom & walk in closet. The basement is fully finished with bedrooms 3 & 4, a bathroom, huge family room & storage room. Builder Promo already included in list price. Owner/Agent.
- Type:
- Single Family
- Sq.Ft.:
- 1,902
- Status:
- Active
- Beds:
- 3
- Year built:
- 2018
- Baths:
- 3.00
- MLS#:
- 6638236
- Subdivision:
- The Wilds 8th Add
ADDITIONAL INFORMATION
Welcome to this beautifully designed, newer-built 3-bedroom, 3-bathroom home that perfectly blends style and functionality. Step inside to discover a thoughtfully crafted interior featuring luxurious quartz countertops and sleek tile flooring in the bathrooms. The heart of the home is the oversized kitchen, complete with extra-large cabinets, a spacious quartz-topped island, and plenty of room to entertain or create your culinary masterpieces. Unwind on the wood deck, perfect for relaxing or hosting gatherings. Storage is a breeze with ample space throughout, and the extra-deep, 2-stall garage offers even more room for your vehicles, tools, and toys. Don't miss the opportunity to call this stunning property home – it’s a must-see!
- Type:
- Single Family
- Sq.Ft.:
- 2,477
- Status:
- Active
- Beds:
- 4
- Year built:
- 2024
- Baths:
- 3.00
- MLS#:
- 6635683
- Subdivision:
- The Wilds 21st Addition
ADDITIONAL INFORMATION
Fabulous new 2 story plan is under construction but for sale in The Wilds, a desirable neighborhood community with ponds, parks and paths! Main level functionality: mudroom with bench and additional closet, half bath, upgraded kitchen with quartz island and pantry and living room with fireplace. Flex room on the main for office, den, play, etc plus additional loft space upstairs. Second floor has the loft flex space, laundry room, full bath plus four bedrooms including owner's suite that has private bath with double sinks and walk-in closet. Room to grow in the unfinished basement with space for an additional bedroom, bath, nice-sized family room and storage. Upgraded dual zone heating and cooling for comfort. Large three stall garage is insulated and has floor drain. So many great features, this home is FOR SALE with estimated completion of July 2025.
- Type:
- Single Family
- Sq.Ft.:
- 2,444
- Status:
- Active
- Beds:
- 4
- Year built:
- 2024
- Baths:
- 3.00
- MLS#:
- 6635174
- Subdivision:
- The Wilds 21st Add
ADDITIONAL INFORMATION
Under Construction 1322 Classic Rambler with Craftsman exterior. Includes fully sodded yard, sprinkler system, patio, & kitchen appliances! Custom kitchen with quartz countertops and laundry on main! Spacious master suite with walk-in shower. Huge finished basement with two additional bedrooms, bathroom, and huge storage room!
- Type:
- Single Family
- Sq.Ft.:
- 2,546
- Status:
- Active
- Beds:
- 4
- Year built:
- 2017
- Baths:
- 3.00
- MLS#:
- 6634823
- Subdivision:
- Brooks Harbor 6th Addition
ADDITIONAL INFORMATION
Well-cared for rambler on large lot in Brooks Harbor has beautiful finishes and modern design. Light and bright open/functional floor plan with recessed lights, white kitchen cabinetry, quartz counters and island, tiled backsplash, stainless steel appliances and patio door to awesome backyard. Main floor primary suite has private bath with tile shower surround and walk-in closet. Additional bedroom, full bath and laundry up! Entertaining family room has gorgeous gas fireplace with shiplap design and wood mantel. Two additional bedrooms, full bath and workshop area down. The over 8,000 SF lot is fully fenced-in, landscaped and has stamped concrete patio. Gas forced air and central air. Just two blocks from Brooks Harbor Elementary School, neighborhood park and pond, enjoy all this home has to offer!
- Type:
- Single Family
- Sq.Ft.:
- 2,579
- Status:
- Active
- Beds:
- 4
- Lot size:
- 0.16 Acres
- Year built:
- 2023
- Baths:
- 4.00
- MLS#:
- 6632525
ADDITIONAL INFORMATION
Welcome home to this beautiful fully finished two-story located in an amazing neighborhood close to parks and schools. Home features four bedrooms, four bathrooms, gas fireplace in living room, and spacious family room downstairs. Large primary bedroom with accent wall, walk-in closet, and tile surround shower. Yard is finished with patio to enjoy quiet West Fargo living. Window blinds, washing machine, and dryer included. Home is also available for rent, contact for more details. Owner/Agent
$1,200,000
4801 2nd Street E West Fargo, ND 58078
- Type:
- Single Family
- Sq.Ft.:
- 4,786
- Status:
- Active
- Beds:
- 4
- Lot size:
- 1.13 Acres
- Year built:
- 2002
- Baths:
- 4.00
- MLS#:
- 6633789
- Subdivision:
- Mcmahon Estates Second Sub
ADDITIONAL INFORMATION
Welcome to this stunning 5,086 sq. ft. executive residence. This thoughtfully designed 5-BR, 4-bath home showcases many high-end features. Step inside to acacia flooring and soaring vaulted ceilings. The home features a gourmet kitchen with Braaten cabinets, new appliances, and a large walk-in pantry. The main floor primary suite has dual walk-in closets and an ensuite bathroom. A home office, complete with built-in shelving and vaulted ceilings and French doors. The living room's floor-to-ceiling windows offer views of the mature landscaped yard. Downstairs, the entertainment area includes a wet bar, pool table, exercise room and abundant storage space. Outside, enjoy the maintenance-free deck with a pergola and a cozy patio featuring a fire pit. The property includes a secondary garage with an attached 1,500 square foot shop. Recent updates include a new furnace, air conditioning system, and shingles. The fully landscaped yard features a sprinkler system and mature tree.
- Type:
- Single Family
- Sq.Ft.:
- 2,280
- Status:
- Active
- Beds:
- 4
- Year built:
- 2024
- Baths:
- 2.00
- MLS#:
- 6633812
- Subdivision:
- The Wilds 21st Add
ADDITIONAL INFORMATION
Just Completed! Welcome to your dream home! This stunning residence offers an open-concept design that seamlessly blends style and functionality. The spacious master suite features a luxurious walk-in closet and an elegant en-suite bathroom. Enjoy the durability and beauty of vinyl plank flooring throughout the home. The modern kitchen boasts sleek quartz countertops and high-end stainless steel appliances. The lower level includes a generously sized family room, perfect for relaxation and entertaining. Discover the perfect blend of comfort and contemporary living in this exceptional home! *Interior Photos of Previous Model* Owner/Agent
- Type:
- Single Family
- Sq.Ft.:
- 3,310
- Status:
- Active
- Beds:
- 4
- Lot size:
- 0.17 Acres
- Year built:
- 2021
- Baths:
- 4.00
- MLS#:
- 6632488
- Subdivision:
- The Wilds 11th Add
ADDITIONAL INFORMATION
Stunning 2-story built by Klein Custom Homes with 4 bedrooms, an office, 3.5 baths, and a 3-car garage. The main floor has a perfect blend of modern style and comfort with the open-concept layout, LV floors, gas fireplace & large windows that bring in lots of natural light. Spacious kitchen with quartz countertops, tile backsplash, large walk-in pantry and adjacent dining area with entrance to the composite deck. Upstairs, find 3 bedrooms, an office, a full bath & laundry room w/ sink. The primary bedroom suite offers a walk-in closet, custom tile shower and double vanity. The lower level features a 4th bedroom, family room w/ another gas fireplace, full bath and utility room w/ radon mitigation system. Enjoy outdoor living with the deck, patio & landscaped, fully fenced backyard w/ sprinkler system! Completing this beautiful home is the finished three-stall garage that includes a floor drain and is plumbed for heat. It's all here and located in the Horace school district, close to neighborhood parks, biking paths & Legacy elementary school. Schedule your showing today!
- Type:
- Single Family
- Sq.Ft.:
- 2,585
- Status:
- Active
- Beds:
- 5
- Year built:
- 2022
- Baths:
- 3.00
- MLS#:
- 6633163
- Subdivision:
- Eaglewood 4th Add
ADDITIONAL INFORMATION
Modern 5-Bedroom Rambler on a Spacious Corner Lot in Eaglewood! This stunning 5 bed/3 bath home offers modern convenience and charm. Fall in love with the convenience of WiFi-enabled appliances, laundry on both levels, and a fully finished lower level. The XL 2-car garage provides ample storage and room to open the hatch of a large SUV with the garage door closed! The maintenance-free fence and deck make it easy to enjoy the outdoors. Situated on a 1/4-acre corner lot, the spacious yard is perfect for relaxing, entertaining, and enjoying the stunning North Dakota sunsets Located near West Fargo Parks District facilities, you’ll enjoy quick access to recreation and community activities. Don’t miss this move-in-ready beauty—schedule your showing today!
- Type:
- Single Family
- Sq.Ft.:
- 2,292
- Status:
- Active
- Beds:
- 4
- Year built:
- 2024
- Baths:
- 3.00
- MLS#:
- 6630936
- Subdivision:
- The Wilds 21st Addition
ADDITIONAL INFORMATION
Brand new floor plan with four bedrooms up plus flex common area! This room-to-grow 2 story has an unfinished basement and is under construction in the The Wilds of West Fargo. Four bedrooms up includes an owner's suite that has a private bath with double sinks and large walk-in closet. Additional full bath with double sinks and private toilet/shower area, three bedrooms, laundry room and flex space up! Main level living includes beautiful kitchen with quartz island plus a walk-in pantry! Home is for sale with estimated completion of March 2025.
- Type:
- Single Family
- Sq.Ft.:
- 2,749
- Status:
- Active
- Beds:
- 5
- Year built:
- 2024
- Baths:
- 4.00
- MLS#:
- 6630871
- Subdivision:
- The Wilds 21st Addition
ADDITIONAL INFORMATION
Under construction "Ava” 3-level in The Wilds of West Fargo! So much space to enjoy with 5 bedrooms, 3 baths and 2 living spaces. Gorgeous kitchen features upgraded island, quartz counters and beautiful lighting. 12' ceilings in the great room with fireplace and mantel. Owner's suite features private bath with double sinks, soaking tub, tiled shower and walk-in closet. Light and bright lower level entertaining space. Insulated 3 stall garage with floor drain. Estimated completion end of March 2025. Photos of previous model may not reflect this home's exact finishes or amenities.
- Type:
- Single Family
- Sq.Ft.:
- 2,018
- Status:
- Active
- Beds:
- 4
- Year built:
- 2023
- Baths:
- 3.00
- MLS#:
- 6629754
- Subdivision:
- Wilds
ADDITIONAL INFORMATION
Just completed, builder will pay $10,000 towards your closing costs or upgrades! This ''Cam'' floor plan features 4 bedrooms and 3 bathrooms. The main floor has 12' ceilings with bonus transom windows for extra natural light. The wide open kitchen has a large island, vinyl plank flooring and a pantry. Upstairs, the master suite has a private bath and walk-in closet. Downstairs provides 2 more bedrooms. The 3 stall garage has a drain and is insulated. Agent/Owner
- Type:
- Single Family
- Sq.Ft.:
- 1,800
- Status:
- Active
- Beds:
- 4
- Year built:
- 2023
- Baths:
- 2.00
- MLS#:
- 6629590
- Subdivision:
- The Wilds
ADDITIONAL INFORMATION
Just completed! Builder will pay $10,000 towards your closing costs or upgrades! This 4 bedroom 2 bathroom, heated 3 stall garage home will charm you! The upper level boasts luxury vinyl plank flooring, open concept living spaces, sleek white kitchen with quartz countertops, two bedrooms, vaulted ceilings, and a full bathroom. You'll find two additional bedrooms, full bathroom, family room, and a laundry/utility room in the lower level. Conveniently, the garage is insulated, has a gas heater and includes a floor drain. You are going to love all this home has to offer! Owner/Agent
- Type:
- Single Family
- Sq.Ft.:
- 1,635
- Status:
- Active
- Beds:
- 3
- Year built:
- 2024
- Baths:
- 2.00
- MLS#:
- 6625779
- Subdivision:
- The Wilds 21st Addition
ADDITIONAL INFORMATION
Under construction one level living! Welcome to the popular "Dutton" floor plan with main level everything! No-step entry into this 3 bedroom, 2 bath patio home with 3 stall garage (floor heat roughed-in!). Beautiful kitchen opens to living with fireplace and dining with patio door to backyard. Large island and walk-in pantry. Owner's suite has private bath with custom tiled shower, double sinks and walk-in closet. Estimated completion mid-January 2025. Photos are of previous model and may not reflect exact finishes or amenities of this home.
- Type:
- Single Family
- Sq.Ft.:
- 3,126
- Status:
- Active
- Beds:
- 4
- Year built:
- 2021
- Baths:
- 4.00
- MLS#:
- 6624175
- Subdivision:
- The Wilds 11th
ADDITIONAL INFORMATION
Beautiful fully finished home features 4 bedrooms, 4 bathrooms, a large family room, quartz countertops in the kitchen, fireplace in living room, and an LG appliance package that includes washing machine and dryer. Large master bedroom with WIC and dual sink vanity in master bathroom. Yard is completed along with patio off of dining room. Window blinds also included. Great neighborhood close to parks and schools. Owner/Agent. Home is also available for rent - contact for more details. Owner/Agent
- Type:
- Single Family
- Sq.Ft.:
- 1,750
- Status:
- Active
- Beds:
- 3
- Year built:
- 2023
- Baths:
- 2.00
- MLS#:
- 6628696
- Subdivision:
- Wilds 21st
ADDITIONAL INFORMATION
Completed Ease Bilevel with Craftsman Exterior! This home includes fully sodded yard, irrigation system, stainless steel appliances, quartz countertops, soft-close cabinetry, & recessed lighting! Make it yours today! Owner/Agent.
- Type:
- Single Family
- Sq.Ft.:
- 1,855
- Status:
- Active
- Beds:
- 3
- Year built:
- 2023
- Baths:
- 3.00
- MLS#:
- 6626757
- Subdivision:
- Lakeview
ADDITIONAL INFORMATION
Completed 2127 Classic 3-level home with Colonial exterior includes fully sodded yard, sprinkler system, deck, and kitchen appliances! The interior of the home features a huge great room with tall windows, open railing and a custom kitchen with quartz countertops and tile backsplash. The home also has a spacious laundry room upstairs and a private master suite. Go see it today! Builder Promo already included in list price. Owner/Agent.
- Type:
- Single Family
- Sq.Ft.:
- 1,628
- Status:
- Active
- Beds:
- 3
- Lot size:
- 0.33 Acres
- Year built:
- 1996
- Baths:
- 2.00
- MLS#:
- 6621546
- Subdivision:
- Sheyenne Park Fourth Add
ADDITIONAL INFORMATION
Welcome home! Explore this comfortable 3 bed, 2 bath residence nestled on a generous 14,000+ sq ft lot at the end of a peaceful cul-de-sac. This expansive lot provides ample room for outdoor activities, gardening & more. Step inside & be greeted by the warmth of updated flooring that seamlessly flows across both the main & upper levels. The functional, eat-in kitchen features newer stainless steel appliances. The open kitchen layout provides plenty of space for casual dining & an ideal gathering spot for family meals. Enjoy the ease of access to your outdoor spaces through the new patio door, leading to a two-tier deck & to the large, fully fenced yard. Both upper & lower bathrooms have been updated and the spacious primary bedroom serves as a private retreat with ample space for furnishings & your personal touches. To ensure comfort & efficiency, the home features a newer water heater & an abundance of storage options. Located in the heart of a beloved West Fargo neighborhood, this home is part of an established community known for its welcoming vibe & convenience to schools, parks, shopping & dining. Don’t miss your chance to make this exceptional property your new home!
- Type:
- Single Family
- Sq.Ft.:
- 2,871
- Status:
- Active
- Beds:
- 4
- Year built:
- 2022
- Baths:
- 4.00
- MLS#:
- 6622698
- Subdivision:
- Eaglewood 7th Addition
ADDITIONAL INFORMATION
WONDERFUL IN WEST FARGO. Live like royalty in this luxurious estate nestled in a diverse neighborhood of a growing community. This corner sanctuary is perfect for professionals wanting to experience expansive views, popular parks, and trendy eateries, along with top notch schools. The spacious two story boasts stylish finishes, sophisticated design, and clean lines from the exterior to the interior. Embrace a seamless blend of brightness, coziness, and warmth the moment you enter this elegant space. From soaring ceilings to an abundance of natural light illuminating a fireplace feature wall, you will revel in its breathtaking beauty. The swanky kitchen is a chef's dream, complete with crisp cabinetry, high-end appliances, and plenty of counter space with a walk-in pantry. The open-concept living area is overlooked by a catwalk with modern railing leading to a primary suite fit with a tile shower, glass door, and double sinks. This immaculate home is ready for you to enjoy an exquisite lifestyle.
- Type:
- Single Family
- Sq.Ft.:
- 2,027
- Status:
- Active
- Beds:
- 3
- Year built:
- 2024
- Baths:
- 3.00
- MLS#:
- 6614794
- Subdivision:
- The Wilds 20th Add
ADDITIONAL INFORMATION
Under Construction 2127 3-Level with Modern Exterior. This home includes sod yard, sprinkler system, deck, & kitchen appliances! 3 beds 3 baths fully finished! Owner/Agent.
$555,000
216 30 Avenue E West Fargo, ND 58078
- Type:
- Single Family
- Sq.Ft.:
- 3,337
- Status:
- Active
- Beds:
- 5
- Lot size:
- 0.19 Acres
- Year built:
- 2011
- Baths:
- 3.00
- MLS#:
- 6615535
- Subdivision:
- Maple Ridge At The Preserve 1st
ADDITIONAL INFORMATION
There's a lot to love in this newer 5 bedroom, 3 bathroom, 3500+ sq ft, West Fargo rambler. Located in the Maple Ridge Park area, this move-in ready home features an open main floor plan with a kitchen island and granite countertops, three bedrooms, two bathrooms, a livingroom gas fireplace accented by a hand-crafted wooden mantle, and a beautiful sunroom (with a powered window awning) leading you to a cool, airy back porch. Downstairs, you'll enjoy the huge family room, two additional bedrooms, another bathroom, convenient storage spaces galore, a private corner office, and an accessible lift chair from the basement to the main floor. The attached, finished garage has a third-stall, heated shop space offering incredible options, and a lush green space puts a distance between you and your nearest backyard neighbors.
Andrea D. Conner, License # 40471694,Xome Inc., License 40368414, [email protected], 844-400-XOME (9663), 750 State Highway 121 Bypass, Suite 100, Lewisville, TX 75067

Listings courtesy of Northstar MLS as distributed by MLS GRID. Based on information submitted to the MLS GRID as of {{last updated}}. All data is obtained from various sources and may not have been verified by broker or MLS GRID. Supplied Open House Information is subject to change without notice. All information should be independently reviewed and verified for accuracy. Properties may or may not be listed by the office/agent presenting the information. Properties displayed may be listed or sold by various participants in the MLS. Xome Inc. is not a Multiple Listing Service (MLS), nor does it offer MLS access. This website is a service of Xome Inc., a broker Participant of the Regional Multiple Listing Service of Minnesota, Inc. Information Deemed Reliable But Not Guaranteed. Open House information is subject to change without notice. Copyright 2025, Regional Multiple Listing Service of Minnesota, Inc. All rights reserved
West Fargo Real Estate
The median home value in West Fargo, ND is $424,250. This is higher than the county median home value of $294,100. The national median home value is $338,100. The average price of homes sold in West Fargo, ND is $424,250. Approximately 64.64% of West Fargo homes are owned, compared to 31.7% rented, while 3.66% are vacant. West Fargo real estate listings include condos, townhomes, and single family homes for sale. Commercial properties are also available. If you see a property you’re interested in, contact a West Fargo real estate agent to arrange a tour today!
West Fargo, North Dakota has a population of 37,913. West Fargo is more family-centric than the surrounding county with 38.27% of the households containing married families with children. The county average for households married with children is 35.5%.
The median household income in West Fargo, North Dakota is $93,382. The median household income for the surrounding county is $68,718 compared to the national median of $69,021. The median age of people living in West Fargo is 34.2 years.
West Fargo Weather
The average high temperature in July is 82.4 degrees, with an average low temperature in January of -0.4 degrees. The average rainfall is approximately 23.7 inches per year, with 48.9 inches of snow per year.










