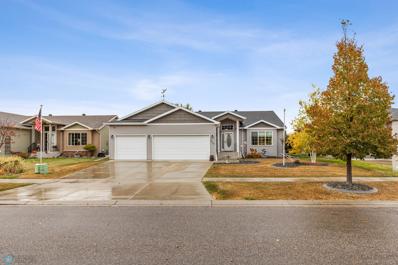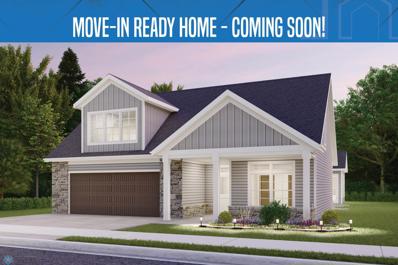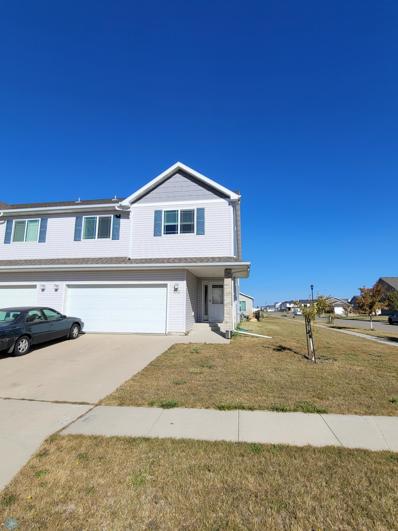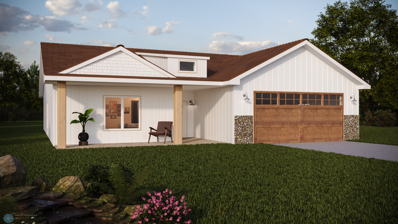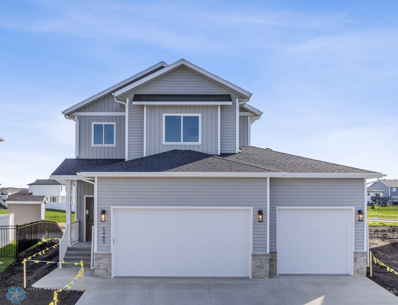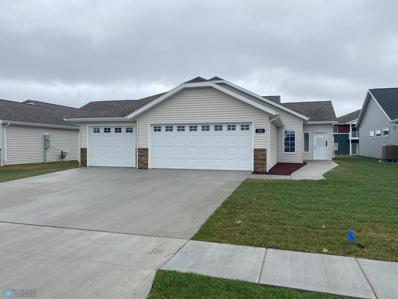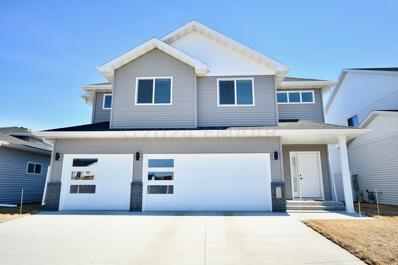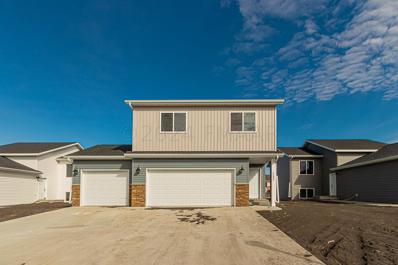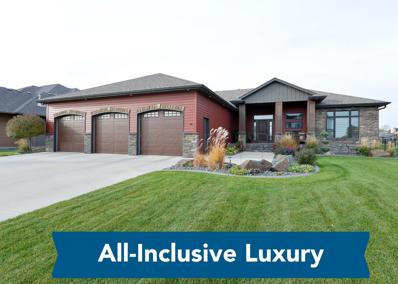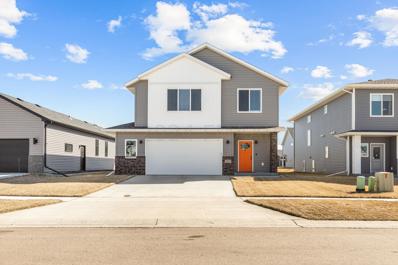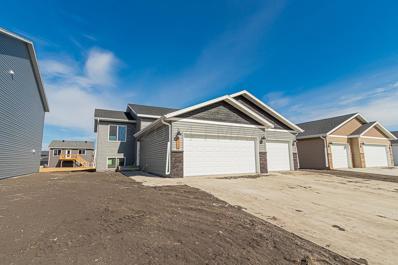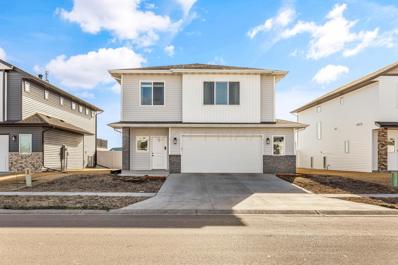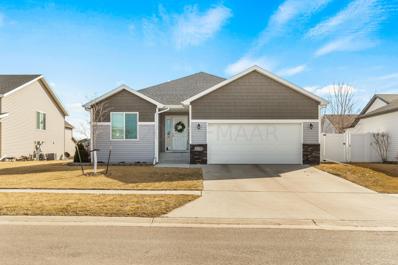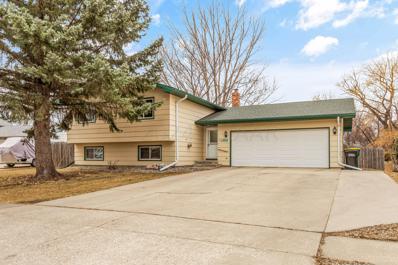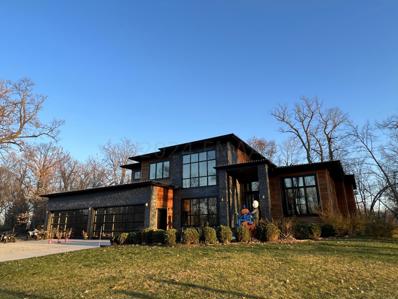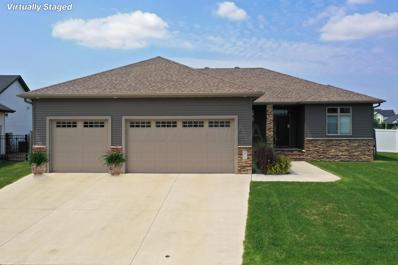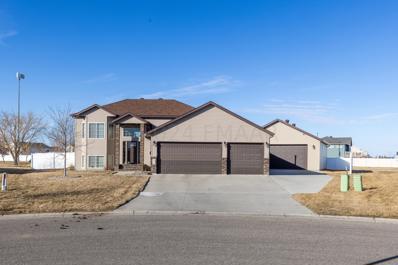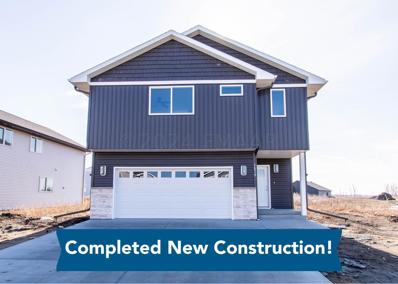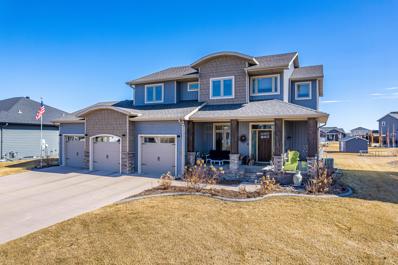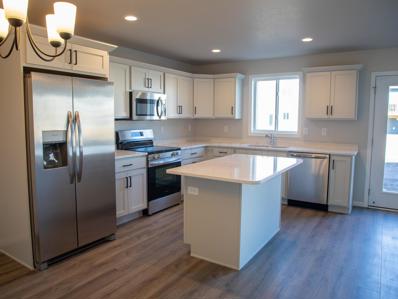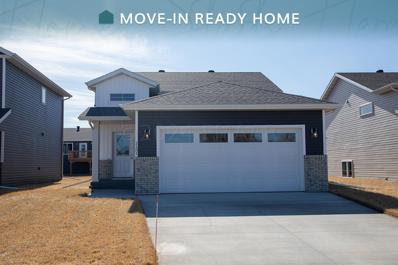West Fargo ND Homes for Sale
$555,000
216 30 Avenue E West Fargo, ND 58078
- Type:
- Single Family
- Sq.Ft.:
- 3,337
- Status:
- Active
- Beds:
- 5
- Lot size:
- 0.19 Acres
- Year built:
- 2011
- Baths:
- 3.00
- MLS#:
- 6615535
- Subdivision:
- Maple Ridge At The Preserve 1st
ADDITIONAL INFORMATION
There's a lot to love in this newer 5 bedroom, 3 bathroom, 3500+ sq ft, West Fargo rambler. Located in the Maple Ridge Park area, this move-in ready home features an open main floor plan with a kitchen island and granite countertops, three bedrooms, two bathrooms, a livingroom gas fireplace accented by a hand-crafted wooden mantle, and a beautiful sunroom (with a powered window awning) leading you to a cool, airy back porch. Downstairs, you'll enjoy the huge family room, two additional bedrooms, another bathroom, convenient storage spaces galore, a private corner office, and an accessible lift chair from the basement to the main floor. The attached, finished garage has a third-stall, heated shop space offering incredible options, and a lush green space puts a distance between you and your nearest backyard neighbors.
$789,900
5172 Mira Way W West Fargo, ND 58078
- Type:
- Single Family
- Sq.Ft.:
- 2,618
- Status:
- Active
- Beds:
- 3
- Year built:
- 2024
- Baths:
- 3.00
- MLS#:
- 6615351
ADDITIONAL INFORMATION
MOVE IN READY! Coming Early 2025! We are 96% SOLD through this one of a kind community & this beautiful professionally designed home has everything you need! Featuring a gourmet kitchen, luxurious master suite, & a private courtyard. An additional bedroom and bathroom at the front of the home, along with a relaxing den space off the dining room. The upper level bonus room features another bedroom, full bathroom, and spacious living room space. As a Ranch homeowner, you have exclusive access to our clubhouse & all the amenities: a fitness center, full chef's kitchen, golf simulator, in ground pool, pickleball courts & a beautiful pond with fountain and private walking path. All lawn care & snow removal included w/ a small HOA fee. Owner/Agent
$849,900
668 W Rania Way West Fargo, ND 58078
- Type:
- Single Family
- Sq.Ft.:
- 3,013
- Status:
- Active
- Beds:
- 3
- Year built:
- 2024
- Baths:
- 3.00
- MLS#:
- 6615198
ADDITIONAL INFORMATION
MOVE IN READY! HOME WILL BE COMPLETED IN 60 DAYS! We are 96% SOLD through this one of a kind community & this beautiful professionally designed home has everything you need! Featuring a gourmet kitchen, luxurious master suite w/ sitting room, & a private courtyard. An additional bedroom and bathroom at the front of the home, along with a spacious den off the dining room. As a Ranch homeowner, you have exclusive access to our clubhouse & all the amenities: a fitness center, full chef's kitchen, golf simulator, in ground pool, pickleball courts & a beautiful pond with fountain and private walking path. All lawn care & snow removal included w/ a small HOA fee. Projected completion date December 2024. Owner/Agent
- Type:
- Other
- Sq.Ft.:
- 1,815
- Status:
- Active
- Beds:
- 3
- Year built:
- 2013
- Baths:
- 3.00
- MLS#:
- 6614087
- Subdivision:
- Eaglewood 1st
ADDITIONAL INFORMATION
Three-level twin-home in West Fargo. This 3 bed, 3 bath home is move in ready! Once entering you will notice the spacious foyer leading to your open living room, kitchen, & dining area with vaulted ceilings. Cabinets also have built-in pullouts and stove is new. Upstairs you have a master suite with 3/4 bath and walk-in closet, along with a 2nd bedroom and full bathroom. Lower level has family room, 3rd bedroom, another full bathroom, and laundry/utility room. Other great features are the finished deck, storage shed in backyard, and corner lot. Come see this home today!
- Type:
- Single Family
- Sq.Ft.:
- 1,750
- Status:
- Active
- Beds:
- 3
- Year built:
- 2024
- Baths:
- 3.00
- MLS#:
- 6581684
- Subdivision:
- The Wilds
ADDITIONAL INFORMATION
TO BE BUILT - This stunning slab on grade home boasts almost 1,750 square feet! You’ll love the convenience of having everything you need on one floor. This gorgeous home offers three spacious bedrooms, including a beautiful, private master suite. Featuring plenty of natural light provided by the oversized windows, this open floor plan is a showstopper! With customizable finishes and details, you’re able to create the home of your dreams! Photos of Previous Model Home. Owner/Agent
- Type:
- Single Family
- Sq.Ft.:
- 2,437
- Status:
- Active
- Beds:
- 4
- Year built:
- 2023
- Baths:
- 3.00
- MLS#:
- 6535372
- Subdivision:
- The Wilds 21st
ADDITIONAL INFORMATION
Enjoy this fully finished “Maggie” rambler plan in The Wilds of West Fargo! Light and bright w/open floor plan. Elegant kitchen finishes and upgraded island w/quartz. Primary bedroom on the main floor has private bath w/double sinks, linen storage and walk-in closet. Additional bedroom/office on the main floor plus mud area and laundry room. Finished lower level offers spacious family room w/recessed lighting, two additional bedrooms and bath. Heated 3 stall garage has floor drain. It’s beautiful!
- Type:
- Single Family
- Sq.Ft.:
- 2,529
- Status:
- Active
- Beds:
- 4
- Year built:
- 2023
- Baths:
- 3.00
- MLS#:
- 6534294
- Subdivision:
- The Wilds 11th
ADDITIONAL INFORMATION
Completed and available! Popular ''Sarah'' 3-level floor plan in The Wilds of West Fargo. 4BR/3BA w/3 stall garage! Spacious foyer & open concept living. 12' ceilings & tons of natural light. Quartz island & walk-in pantry. Primary suite features recessed lighting, private bath w/double sinks & tile shower surround plus walk-in closet. Upper level laundry for convenience! Entertaining lower level space w/2 additional bedrooms down. Make this your new home!
- Type:
- Single Family
- Sq.Ft.:
- 3,150
- Status:
- Active
- Beds:
- 4
- Year built:
- 2023
- Baths:
- 4.00
- MLS#:
- 6532230
- Subdivision:
- The Wilds 11th
ADDITIONAL INFORMATION
Fully finished "Lilah" 2 story with pond view! Prime lot tucked in The Wilds of West Fargo with park across the street, this newly completed model is finished and for sale. Light and bright main floor w/half bath, mud area, pantry and gas fireplace w/gorgeous surround. Three bedrooms up includes primary suite that has private bath w/double sinks, tile-surrounded shower, and walk-in closet. Finished basement has entertaining family room space plus additional bedroom and bath. 3 stall garage with floor drain. Fully finished and move in ready!
- Type:
- Single Family
- Sq.Ft.:
- 1,884
- Status:
- Active
- Beds:
- 4
- Year built:
- 2022
- Baths:
- 2.00
- MLS#:
- 6528575
- Subdivision:
- Westview 3rd Add
ADDITIONAL INFORMATION
Welcome Home! The Grande Wellington is a great fit for when you want to enjoy day-to-day living without steps or worries about sump pumps. In this 3-bedroom, 2-bathroom patio home you’ll have room to entertain, have friends or family stay, and store all of your treasures. The living areas and sunroom are bathed in natural light, while the kitchen has a raised dishwasher, quartz countertops, plenty of cabinets, pull-out drawers for pots and pans, and many other beautiful finishes. This home also offers ample space for storage, a den/office, and a 3 stall garage with floor drain. Once outside you can enjoy soaking up the sun while relaxing on the South facing patio. Connect with your favorite Realtor® and schedule a showing today!
- Type:
- Single Family
- Sq.Ft.:
- 4,012
- Status:
- Active
- Beds:
- 6
- Lot size:
- 1.4 Acres
- Year built:
- 1998
- Baths:
- 4.00
- MLS#:
- 6517608
- Subdivision:
- Mcmahon Estates First Sub
ADDITIONAL INFORMATION
Nestled in the serene McMahon Estates neighborhood, this 6-bedroom rambler with 3car garage and 26x24 heated shop offers spaciousness and comfort on a picturesque 1.4(a) acre lot. Inside, rich hardwoods, lofty 12-ft ceilings and picture windows overlooking trees and perennials in the back yard set the stage of this grand, inviting home. The main level includes four bedrooms, with options for a main floor office, while the lower level features two more bedrooms with walk-in closets, a workout room, and a craft or workshop area with another walk-in closet. A kitchenette off the basement family room and a separate stairway to the garage add convenience. You'll find a kitchen with tons of cabinetry, main-floor laundry, a 3-car attached garage and a 26x24 heated shop for hobbies and extra storage. Key updates include new shingles (2021), gas furnace (2020), radon mitigation system (2020), water heater (2023), a freshly stained deck (2023), and more. Enjoy the charm of country living and the convenience of city amenities. Move-in ready and waiting for you to make it your own.
$419,900
5525 11 Street West Fargo, ND 58078
- Type:
- Single Family
- Sq.Ft.:
- 6,500
- Status:
- Active
- Beds:
- 4
- Lot size:
- 0.15 Acres
- Year built:
- 2022
- Baths:
- 3.00
- MLS#:
- 24-1345
- Subdivision:
- Wilds 11th
ADDITIONAL INFORMATION
Recently built home ready for new owners! Enjoy upgrades throughout this lovely 3 level home with 4 bedrooms, 3 full bathrooms, and a 3-stall heated garage! With over 2200 sq ft living space there is plenty of room to roam. Deck off the kitchen overlooking fresh sod w/ sprinkler system and recently added trees! This home has it all! Call today for a showing before it's gone.
$357,500
1134 JILL Drive West Fargo, ND 58078
- Type:
- Single Family
- Sq.Ft.:
- 7,150
- Status:
- Active
- Beds:
- 4
- Lot size:
- 0.16 Acres
- Year built:
- 2023
- Baths:
- 3.00
- MLS#:
- 24-1341
- Subdivision:
- Wilds
ADDITIONAL INFORMATION
Just completed! $10,000 Builder Promotion!!! Promotion can be used towards upgrades, buyer's closing costs or rate buy down. This ''Cam'' floor plan features 4 bedrooms and 3 bathrooms. The main floor has 12' ceilings with bonus transom windows for extra natural light. The wide open kitchen has a large island, vinyl plank flooring and a pantry. Upstairs, the master suite has a private bath and walk-in closet. Downstairs provides 2 more bedrooms. The 3 stall garage has a drain, gas heater and is insulated. Agent/Owner
$1,100,000
2614 1ST Street West Fargo, ND 58078
- Type:
- Single Family
- Sq.Ft.:
- 15,680
- Status:
- Active
- Beds:
- 5
- Lot size:
- 0.36 Acres
- Year built:
- 2016
- Baths:
- 4.00
- MLS#:
- 24-1339
- Subdivision:
- Rivers Bend
ADDITIONAL INFORMATION
You must see this stunning custom rambler nestled by the pond in the highly sought-after Rivers Bend Neighborhood. This 5-bedroom, 4-bathroom home boasts a wealth of desirable features, from a custom sound system throughout the house and hardwood floors to heated bathroom floors and even a custom sauna. Not to mention, there's a unique bathroom in the garage! With 10-foot ceilings in the basement, walk-in closets in every bedroom downstairs, and a wet bar that rivals the best, this home is perfect for entertaining. Additionally, enjoy a home theater system for all your entertainment needs. The master bedroom is a true oasis, complete with heated bathroom floors, a spacious soaking tub, a custom walk-in shower, and separate his and hers walk-in closets.
- Type:
- Single Family
- Sq.Ft.:
- 6,600
- Status:
- Active
- Beds:
- 4
- Lot size:
- 0.15 Acres
- Year built:
- 2020
- Baths:
- 3.00
- MLS#:
- 24-1330
- Subdivision:
- The Wilds 11th
ADDITIONAL INFORMATION
This home has been very well maintained. The large open floor plan is light and bright and has 12 foot ceilings, transom windows a very large living area. With 4 bedrooms and 3 baths and a large 2 stall garage, you will have plenty of room to stretch out. You will also enjoy the large storage area, maintenance free deck, large walk in closet, double sinks in the primary. Check this home out.
$337,500
1128 JILL Drive West Fargo, ND 58078
- Type:
- Single Family
- Sq.Ft.:
- 7,150
- Status:
- Active
- Beds:
- 4
- Lot size:
- 0.16 Acres
- Year built:
- 2023
- Baths:
- 2.00
- MLS#:
- 24-1333
- Subdivision:
- Wilds
ADDITIONAL INFORMATION
Just Completed! $10,000 Builder Promotion! Promotion is good for any purchase agreement signed in March. Can be used towards upgrades or closing costs. This stunning 4 bedroom 2 bathroom, 3 stall garage home will charm you! The upper level boasts luxury vinyl plank flooring, open concept living spaces, sleek white kitchen with quartz countertops, two bedrooms, vaulted ceilings, and a full bathroom. You'll find two additional bedrooms, full bathroom, family room, and a laundry/utility room in the lower level. Conveniently, the garage is roughed in for a gas heater and includes a floor drain. You are going to love all this home has to offer! Owner/Agent
$440,000
5511 LORI Lane West Fargo, ND 58078
- Type:
- Single Family
- Sq.Ft.:
- 6,143
- Status:
- Active
- Beds:
- 4
- Lot size:
- 0.14 Acres
- Year built:
- 2021
- Baths:
- 3.00
- MLS#:
- 24-1327
- Subdivision:
- The Wilds 16th
ADDITIONAL INFORMATION
Welcome to this spacious home in a fantastic location across the street from Dakota park. This home offers comfortable and luxurious living. Step into the open foyer, leading to the main level with12ft ceilings and an abundance of natural light. The gorgeous white kitchen steals the spotlight, boasting an oversized curved island, quartz countertops, pantry, and extra closet. Ascend to the upper floor, where you will discover the primary suite. The bathroom features double sinks and a huge walk-in closet. In addition, an extra bedroom, a lavish full bathroom, and laundry room with newer washer and dryer included. The lower level provides two additional bedrooms, an extra bathroom, and a large living area. The home has new blinds throughout and is partially fenced, oversized 2 stall w drain
- Type:
- Single Family
- Sq.Ft.:
- 7,800
- Status:
- Active
- Beds:
- 4
- Lot size:
- 0.18 Acres
- Year built:
- 2016
- Baths:
- 3.00
- MLS#:
- 24-1298
- Subdivision:
- Wilds 7th
ADDITIONAL INFORMATION
Fully fenced backyard! This 4 bedroom 3 bathroom home features a beautiful kitchen, main floor laundry, and open concept lower level. Outside is a great deck and backyard for playing and entertaining! This home is move-in ready, tour today before it is sold!
- Type:
- Single Family
- Sq.Ft.:
- 12,375
- Status:
- Active
- Beds:
- 5
- Lot size:
- 0.28 Acres
- Year built:
- 1978
- Baths:
- 2.00
- MLS#:
- 24-1303
- Subdivision:
- Halversons
ADDITIONAL INFORMATION
This centrally located single family home in West Fargo is a perfect match for your needs. This home offers you 5 bedrooms, 2 full baths, and 2 stall attached garage. The basement features walk out access into a large, fully fenced yard. Exterior amenities provided by this property include a large deck, shed, and detached 16 x 26 shop, with electrical. OPEN HOUSE 1-230pm 3/24
$1,750,000
405 20 Avenue West Fargo, ND 58078
- Type:
- Single Family
- Sq.Ft.:
- 44,500
- Status:
- Active
- Beds:
- 5
- Lot size:
- 1.02 Acres
- Year built:
- 2014
- Baths:
- 7.00
- MLS#:
- 24-1295
- Subdivision:
- Charleswood 11th
ADDITIONAL INFORMATION
Beautiful CUSTOM 2 story home on the River in Gated Charleswood neighborhood! 5 bedrooms, 7 bathrooms, 3 steam showers, 9' & 12' ceilings, 2 fireplaces, 2 laundry rooms, Chef's Kitchen w/large Island. Spectacular setting in a quiet location in the heart of West Fargo. Southern exposure allows Sunshine to pour through w/natural light. Kitchen/Great room/Dining are Open & over look the Treed yard & Private setting. Main floor w/Great room, Informal & Formal Dining ,Den, 3 half baths, Mud room & walk in Pantry. Upstairs features a Spacious Master Suite w/private, covered Deck that over looks the Backyard, Custom Steam shower & tub, double sinks, 2 additional bedrooms and Laundry. Basement with 2 large bedrooms, 2 private baths w/steam showers, family room, kitchenette, recording room!!! 5 car heated garage with half bath!
- Type:
- Single Family
- Sq.Ft.:
- 9,882
- Status:
- Active
- Beds:
- 5
- Lot size:
- 0.23 Acres
- Year built:
- 2016
- Baths:
- 3.00
- MLS#:
- 24-1294
- Subdivision:
- N Pond at the Preserve 5t
ADDITIONAL INFORMATION
This custom built rambler is ready for you to call it HOME! New carpet installed on the main floor March 2024. 5 bedroom, 3 bathroom home with a well appointed, cooks dream kitchen, open floor plan, beautiful hardwood flooring, trayed ceiling, gas fireplace, main floor laundry and a spacious primary suite. The additional living space in the finished basement includes a family room, theater area, kitchenette/bar, two additional bedrooms, a spare room and a full bathroom which makes for great entertaining, hosting overnight guests, game days and movie nights. Fully fenced back yard, sprinkler system and patio for your outdoor enjoyment and entertaining. The finished 3 stall garage has a gas heater and floor drain
$449,900
3538 8 Street West Fargo, ND 58078
- Type:
- Single Family
- Sq.Ft.:
- 17,276
- Status:
- Active
- Beds:
- 4
- Lot size:
- 0.4 Acres
- Year built:
- 2006
- Baths:
- 3.00
- MLS#:
- 24-1282
- Subdivision:
- Eagle Run
ADDITIONAL INFORMATION
Spacious 4 bed/3ba home plus SHOP on a large lot nestled on a quiet West Fargo cul de sac. Kitchen features all new appliances including an induction cooktop! The upper level includes 2 bd/2ba with the primary suite featuring a WIC, window seat & private bath. The lower level features high ceilings, 2 bedrooms, full bath & laundry. Home includes an attached heated 3 stall garage with floor drain plus a 28x36 heated shop with tons of attic storage! Enjoy sunsets on the 2 tiered deck with pergola in the fully fenced back yard.
- Type:
- Single Family
- Sq.Ft.:
- 7,784
- Status:
- Active
- Beds:
- 3
- Lot size:
- 0.18 Acres
- Year built:
- 2023
- Baths:
- 3.00
- MLS#:
- 24-1280
- Subdivision:
- THE WILDS 21ST ADDN
ADDITIONAL INFORMATION
Discover this brand-new completed home in the Wilds 21st Edition! Inside you will find three bedrooms and three bathrooms, including stone counters and a tile backsplash in the kitchen and a gorgeous tile shower in the primary bathroom. The gourmet kitchen has sleek stone countertops and a gas stove, perfect for cooking and baking. Relax in the cozy living room with a charming feature wall and vaulted ceilings. Downstairs, you'll find an additional bedroom, bathroom, and family room, making this home perfect for comfortable living and entertaining.
$680,000
2711 2 Street West Fargo, ND 58078
- Type:
- Single Family
- Sq.Ft.:
- 15,147
- Status:
- Active
- Beds:
- 4
- Lot size:
- 0.35 Acres
- Year built:
- 2014
- Baths:
- 3.00
- MLS#:
- 24-1250
- Subdivision:
- Rivers Bend @The Preserve
ADDITIONAL INFORMATION
Welcome to your dream home in Rivers Bend! This stunning 2-story residence boasts 4 beds, 3 baths, and a host of luxury features. Adorned with sleek metal siding and a charming wrap-around porch, the exterior is complemented by award-winning landscaping and a cozy gas fire pit. A 3-stall heated garage with a floor drain offers convenience year-round. Step inside to discover an elegant kitchen equipped with a walk-in pantry, gas cooktop, double oven, drawer microwave, and a granite island. A main floor office provides the perfect workspace. Upstairs, 4 bedrooms await, including the main suite with a private bath featuring a soaking tub and double sinks in both bathrooms. With basement rough-ins, there's ample opportunity for growth. Added peace of mind with a seller-provided home warranty.
- Type:
- Single Family
- Sq.Ft.:
- 4,920
- Status:
- Active
- Beds:
- 3
- Lot size:
- 0.11 Acres
- Year built:
- 2023
- Baths:
- 3.00
- MLS#:
- 24-1255
- Subdivision:
- Wilds 21st
ADDITIONAL INFORMATION
Ask about $5,000 Promo! Completed JOYE 2-Story Traditional Exterior! This home includes fully sodded yard, irrigation system, stainless steel appliances, quartz countertops, soft-close cabinetry, & recessed lighting! Owner/Agent
$307,700
1131 55 Avenue West Fargo, ND 58078
- Type:
- Single Family
- Sq.Ft.:
- 4,880
- Status:
- Active
- Beds:
- 3
- Lot size:
- 0.11 Acres
- Year built:
- 2023
- Baths:
- 2.00
- MLS#:
- 24-1251
- Subdivision:
- Wilds 21st
ADDITIONAL INFORMATION
Ask about $5,000 Promo! Completed Ease Bilevel with Craftsman Exterior! This home includes 10x10' deck, fully sodded yard, irrigation system, Stainless steel appliances, quartz countertops, huge kitchen island, soft-close cabinetry, & recessed lighting! Owner/Agent
Andrea D. Conner, License # 40471694,Xome Inc., License 40368414, [email protected], 844-400-XOME (9663), 750 State Highway 121 Bypass, Suite 100, Lewisville, TX 75067

Listings courtesy of Northstar MLS as distributed by MLS GRID. Based on information submitted to the MLS GRID as of {{last updated}}. All data is obtained from various sources and may not have been verified by broker or MLS GRID. Supplied Open House Information is subject to change without notice. All information should be independently reviewed and verified for accuracy. Properties may or may not be listed by the office/agent presenting the information. Properties displayed may be listed or sold by various participants in the MLS. Xome Inc. is not a Multiple Listing Service (MLS), nor does it offer MLS access. This website is a service of Xome Inc., a broker Participant of the Regional Multiple Listing Service of Minnesota, Inc. Information Deemed Reliable But Not Guaranteed. Open House information is subject to change without notice. Copyright 2025, Regional Multiple Listing Service of Minnesota, Inc. All rights reserved

West Fargo Real Estate
The median home value in West Fargo, ND is $424,250. This is higher than the county median home value of $294,100. The national median home value is $338,100. The average price of homes sold in West Fargo, ND is $424,250. Approximately 64.64% of West Fargo homes are owned, compared to 31.7% rented, while 3.66% are vacant. West Fargo real estate listings include condos, townhomes, and single family homes for sale. Commercial properties are also available. If you see a property you’re interested in, contact a West Fargo real estate agent to arrange a tour today!
West Fargo, North Dakota has a population of 37,913. West Fargo is more family-centric than the surrounding county with 38.27% of the households containing married families with children. The county average for households married with children is 35.5%.
The median household income in West Fargo, North Dakota is $93,382. The median household income for the surrounding county is $68,718 compared to the national median of $69,021. The median age of people living in West Fargo is 34.2 years.
West Fargo Weather
The average high temperature in July is 82.4 degrees, with an average low temperature in January of -0.4 degrees. The average rainfall is approximately 23.7 inches per year, with 48.9 inches of snow per year.
