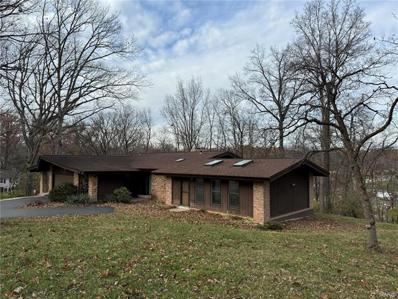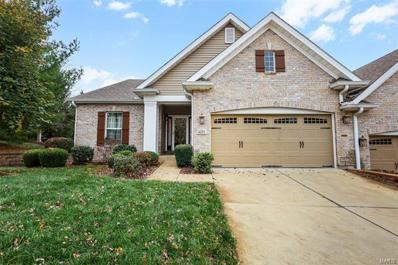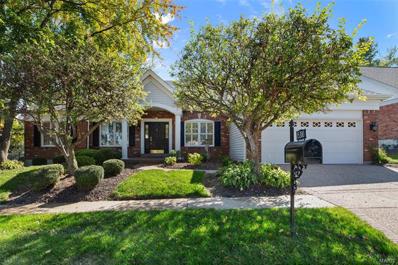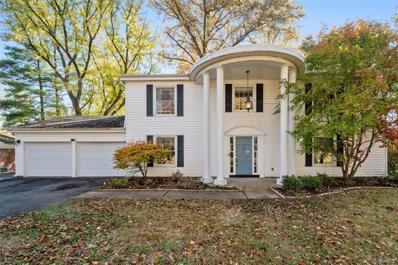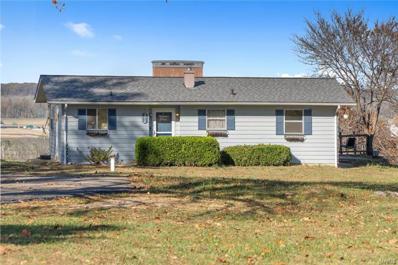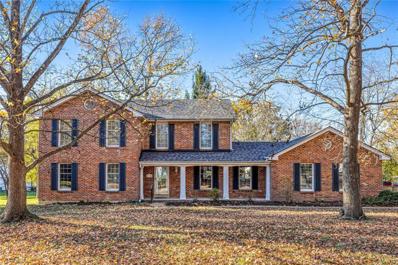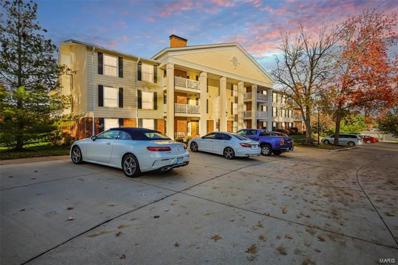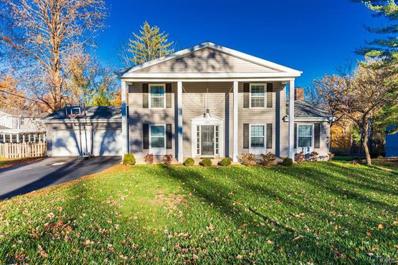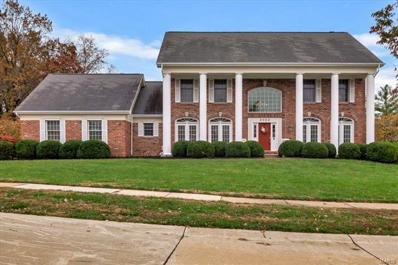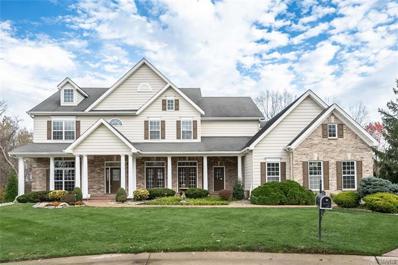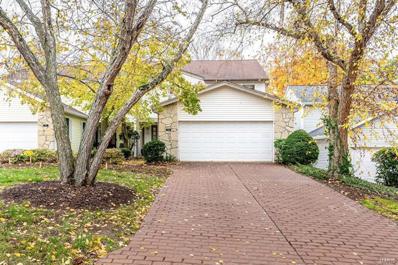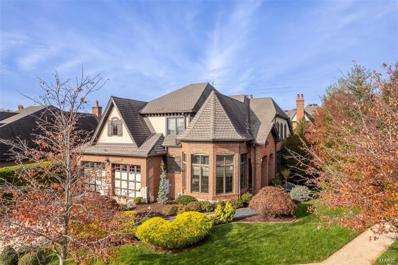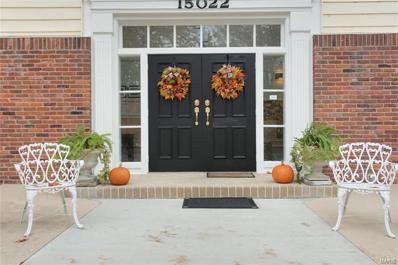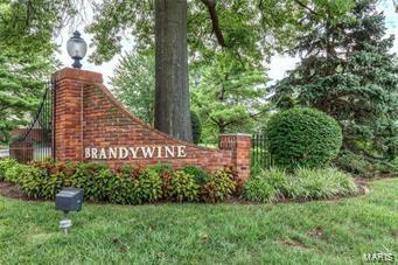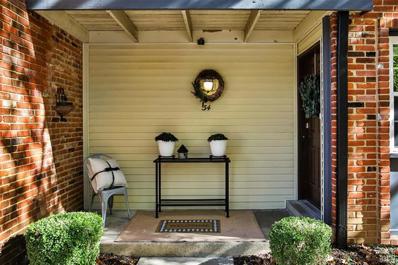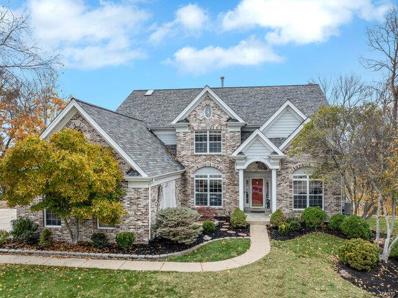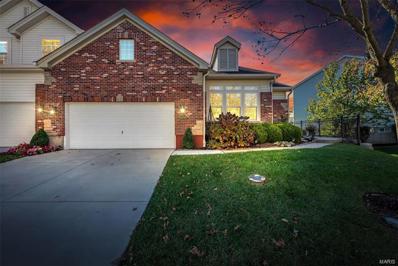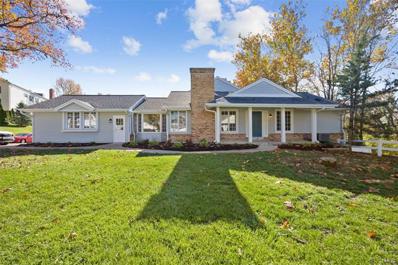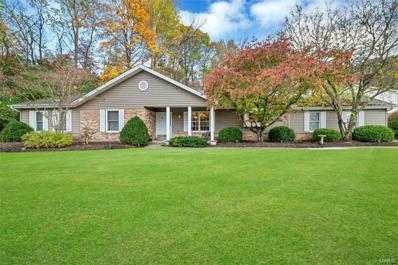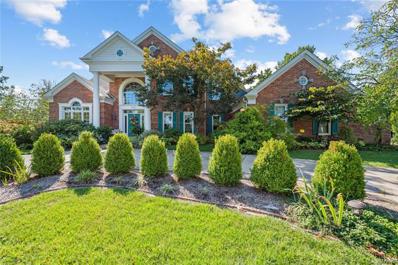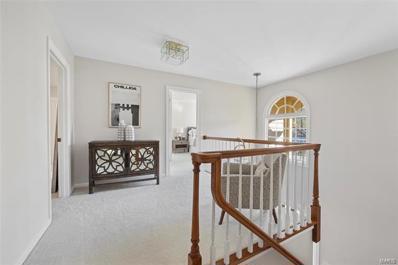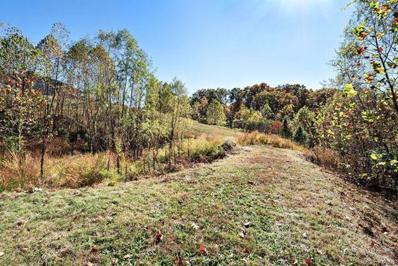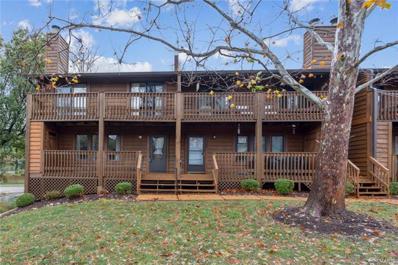Chesterfield MO Homes for Sale
- Type:
- Single Family
- Sq.Ft.:
- 3,512
- Status:
- NEW LISTING
- Beds:
- 4
- Lot size:
- 3.08 Acres
- Year built:
- 1969
- Baths:
- 5.00
- MLS#:
- 24073302
- Subdivision:
- Trails West Sec Of The Village Of Green
ADDITIONAL INFORMATION
Located in the highly desirable CHESTERFIELD area! A RANCH home resting exquisitely on 3+/- STUNNING, acres with BEAUTIFUL views just awaiting YOUR updates! 3,512+/- SqFt, 4 Bedroom, 3 full & 1 half bath home with a separate entry studio/workshop with an additional half bath, separate HVAC & 2 walls of windows letting in natural light. Sold "as is". It is truly a "diamond in the rough" with the seclusion of trees. Covered front porch welcomes you as you step inside. Main level features a living/dining room, kitchen, breakfast/hearth room, laundry room, half bath, primary suite, 2nd bedroom w/ensuite full bath & 2 walkouts to wood decks. Walkout lower level extends living with a family room w/wet bar, 2 additional bedrooms, full bath, & 2 rec rooms. Also, a perfect location for your dream home, a contemporary farmhouse, or even a country estate. Parkway School District w/easy access to Ladue Rd/Olive Blvd/RT-141/HWY 64, shopping, dining & Chesterfield amenities. Must see! PICS TO COME!
- Type:
- Condo
- Sq.Ft.:
- 1,836
- Status:
- NEW LISTING
- Beds:
- 2
- Lot size:
- 0.12 Acres
- Year built:
- 2011
- Baths:
- 2.00
- MLS#:
- 24065401
- Subdivision:
- Paddington Hill Amd
ADDITIONAL INFORMATION
Great Ranch Villa in Chesterfield! Comfortable Living on One Level! Atrium Style Windows. Vaulted Tiled Entry Foyer (11x6). Spacious Vaulted Great Room w/Fireplace Opens to Vaulted Breakfast Rm & Kitchen. Kitchen Features: So Many Cabinets, 42" Cabinets, Granite Counters, Tile Backsplash & Tile Floor, Stainless Appliances, Recessed, Pendant & Under Cabinet Lighting, Breakfast Bar & Walk in Pantry. Breakfast Rm Opens to Low Maintenance Deck-Nice for Morning Coffee. MAIN FLOOR LAUNDRY/MUD RM w/closet. 2nd Bedroom was used as an Office. Separate Dining Room is Versatile. Primary Bedroom Suite: Walk in Closet & Primary Luxury Bath (13x9): Double Sink Vanity, Separate Tub/Shower, Tile Floor & Surround, & Linen Closet. Six Panel Doors, Nice Lighting Throughout. Open Staircase to Lower Level: Atrium Windows, Plenty of Space for Storage & Expansion, Egress Window, Rough In for Bath, & Walkout. Attached 2 Car Garage. Great Location-Close to Restaurants, Shops, & Faust Park/The Butterfly House!
- Type:
- Single Family
- Sq.Ft.:
- 2,138
- Status:
- NEW LISTING
- Beds:
- 2
- Lot size:
- 0.31 Acres
- Year built:
- 1992
- Baths:
- 4.00
- MLS#:
- 24072953
- Subdivision:
- Oaktree Estates Condo Xiv
ADDITIONAL INFORMATION
No sign and gated entrance. Freestanding villa in a boutique gated villa community in the heart of Chesterfield! Natural light from every angle in this warm and gracious floorplan! Vaulted great room connects you to the other living spaces to include: nicely sized primary main level suite [2 professionally organized walkin closets!] and a spacious bath suite! Kitchen and combined breakfast room add to the connectively and great flow of this floor plan[stainless fridge in kitchen stays!] and opens to the rear patio with pergola offering just the right sized outdoor space! The open stairwell to the finished LL which provides a bonus/craft room, big family room space, and an office or guest drop spot as well as a full bath AND PLENTY of unfinished storage space!! New carpet in lower level! Extra guest parking spots on the other side of the front entry gate. Custom moldings and classic finishes add to the classic feel of this special property! Main level laundry! Duplicate of MLS #24065567
- Type:
- Single Family
- Sq.Ft.:
- 2,464
- Status:
- NEW LISTING
- Beds:
- 5
- Lot size:
- 0.4 Acres
- Year built:
- 1963
- Baths:
- 3.00
- MLS#:
- 24069109
- Subdivision:
- River Bend Estates 2nd Add
ADDITIONAL INFORMATION
This beautifully renovated Colonial-style home offers 5 bedrooms, 2.5 baths, and 2,464 sqft of living space. Renovated in 2021 with luxury vinyl plank flooring, updated trim, paint, fixtures, and doors, it blends modern updates with timeless charm. The kitchen features shaker cabinets, soft-close drawers, quartz countertops, and stainless steel appliances, opening to a spacious dining area. A converted mud room now serves as a walk-in pantry with laundry. All bedrooms are upstairs, including a primary suite with 2 closets and a walk-in shower. The main level has a formal living room and a cozy family room with a fireplace, seamlessly flowing to the backyard. Major systems, including furnaces, A/C, plumbing, and a 200-amp electrical panel, were updated in 2021. Nestled on a 0.4-acre lot with a 2-car garage, it’s close to schools, shopping, and dining. Optional membership to the pool, tennis courts, and social activities are available.
- Type:
- Single Family
- Sq.Ft.:
- 1,456
- Status:
- NEW LISTING
- Beds:
- 2
- Lot size:
- 3.66 Acres
- Year built:
- 1965
- Baths:
- 1.00
- MLS#:
- 24065309
- Subdivision:
- Valley View
ADDITIONAL INFORMATION
Million-dollar views overlooking the Spirit of St. Louis Airport! Darling ranch, all on a private 3.663-acre lot. Neighboring properties are valued between $2-4 million, making this an ideal opportunity to potentially build your dream home in the Rockwood School Dist. The current home boasts 2 bedrooms, 1 full bath & a finished walkout LL. The kitchen has been beautifully updated w/ 42" maple cabinetry, mosaic tile backsplash, stainless steel appliances, a newer dishwasher & granite counters! Floor-to-ceiling windows open up the panoramic views of the valley w/ mature trees which you can also enjoy from the patio & fire pit area. There's a lot to love about the existing home. Don't miss the 2 car detached garage w/a full basement, perfect for a hobby or workshop space! Privacy abounds w/this amazing lot. Easy access to hwys, restaurants & shopping! This property is to be sold in conjunction with the adjoining parcel referenced as 140 S. Eatherton Rd. Please see MLS: 24067467
- Type:
- Single Family
- Sq.Ft.:
- n/a
- Status:
- NEW LISTING
- Beds:
- 4
- Lot size:
- 0.46 Acres
- Year built:
- 1975
- Baths:
- 3.00
- MLS#:
- 24071455
- Subdivision:
- Claymont Manor
ADDITIONAL INFORMATION
This elegant two-story family home exudes classic charm with a fresh look, nestled in a sought-after Chesterfield neighborhood. Inside, freshly painted walls in stylish neutral tones create a warm ambiance. The center hall foyer opens to a spacious living and dining room with tasteful moldings, plus a cozy family room featuring a pretty brick fireplace and sliding door to the patio. The bright, remodeled white kitchen shines with beautiful granite countertops and hardwood floors, creating a welcoming space for gatherings and entertaining. Upstairs, you’ll find four generously sized bedrooms, including a spacious primary suite with a walk-in closet and a large bath. Additional highlights include new carpeting throughout, an oversized garage, and numerous recent upgrades, such as a new roof. This gem is a must-see!
- Type:
- Condo
- Sq.Ft.:
- 1,157
- Status:
- NEW LISTING
- Beds:
- 2
- Lot size:
- 0.12 Acres
- Year built:
- 1974
- Baths:
- 2.00
- MLS#:
- 24070021
- Subdivision:
- Brandywine Condo Association
ADDITIONAL INFORMATION
Welcome to this charming 2-bedroom, 2-bathroom condo in the highly desirable Brandywine community! This spacious unit offers an open floor plan with a cozy gas fireplace, perfect for relaxing or entertaining. The living area opens up to a private deck that overlooks tranquil common ground, providing a peaceful retreat. The well-designed kitchen is seamlessly connected to the family room, offering plenty of space and storage. The large master suite features a walk-in closet and an updated bathroom with a shower, creating a luxurious space to unwind. Additional highlights include in-unit laundry, a clubhouse, a pool, and walking trails for your enjoyment. Conveniently located near highways 40/64, shopping, and dining, this condo provides easy access to everything you need. With its great location and numerous amenities, this home offers comfort and convenience at its best. Don't miss out—schedule your showing today!
- Type:
- Single Family
- Sq.Ft.:
- 2,732
- Status:
- NEW LISTING
- Beds:
- 4
- Lot size:
- 0.32 Acres
- Year built:
- 1963
- Baths:
- 3.00
- MLS#:
- 24065031
- Subdivision:
- River Bend Estates 3rd Add
ADDITIONAL INFORMATION
Beautifully updated gem in highly desirable River Bend subdivision. Step into the stunning 2-story foyer, notice the thoughtful upgrades throughout. Spacious, eat-in kitchen features granite countertops and soft-close drawers. Luxury vinyl plank flooring extends through most of the main floor, creating a seamless and modern look. Lvng rm boasts built-in bookshelves. Fmly rm has a cozy wood-burning fireplace, perfect for chilly evenings. Main-floor closet offers the potential for a laundry. Step outside onto the 20' x 12' deck overlooking the backyard, or enjoy the spacious rec room in the walkout lower level—ideal for entertaining or relaxing. Primary suite includes 2 large closets, and 2 of the additional 3 bedrooms offer walk-in closets, providing ample storage. Charming picket fence and gutter covers were added in 2019. For a low annual fee, take advantage of the subdivision pool. Come see why this home is the perfect blend of style, comfort and location. Schedule your tour today!
- Type:
- Single Family
- Sq.Ft.:
- 4,468
- Status:
- NEW LISTING
- Beds:
- 4
- Lot size:
- 0.58 Acres
- Year built:
- 1992
- Baths:
- 4.00
- MLS#:
- 24070945
- Subdivision:
- Brook Hill Estates Three
ADDITIONAL INFORMATION
Elegant brick Colonial in a sought-after neighborhood! This timeless 2-story home showcases wood floors and exquisite millwork. A covered porch opens to a 2-story foyer and open main floor with a grand staircase, dining room, versatile formal living room/office, and a spacious family room with a wet bar, gas-log fireplace, built-ins, and bay window overlooking the private backyard. The chef's kitchen boasts a central island, brand-new stainless steel wall oven and dishwasher, and a breakfast area leading into a vaulted sunroom. Main floor laundry adjoins the 3-car garage entry. Upstairs, the primary suite has a cathedral ceiling, dual walk-in closets, and a bright, oversized bathroom, along with three additional bedrooms and a full hall bath. The lower level includes a large rec room, bonus room, full bath, and storage. Situated on a corner lot in a quiet cul-de-sac, this home perfectly blends comfort, elegance, and functionality.
$1,250,000
872 Tara Manor Court Chesterfield, MO 63005
- Type:
- Single Family
- Sq.Ft.:
- 5,547
- Status:
- Active
- Beds:
- 5
- Lot size:
- 0.57 Acres
- Year built:
- 1999
- Baths:
- 5.00
- MLS#:
- 24071130
- Subdivision:
- Tara At Wildhorse
ADDITIONAL INFORMATION
Welcome to this stately two-story home nested on a cul-de-sac & backing to a park like setting with mature trees. The large front covered porch adds to the charm of the exquisite elevation of the home. Entering the home, you will find a warm entry that flows to a office/study with wood accents floor to ceiling. The natural light that filters through the dining room will be the perfect place for hosting and dining. The stylish wet bar with easy access to the kitchen and dining is perfect for entertaining. The kitchen boasts of 42" cabinets, center island, hearth room/breakfast room w/gas fireplace that can be opened to the large screened in porch. Step outside to the sprawling deck that stretches across the back of the home and walks down to the beautiful in-ground pool. The lower level is perfect with a theater room & then snuggle around the fireplace w/full wet bar for your pleasure with walkout to the pool. Primary bedroom w/ custom closets & gas fireplace. So much to offer.
- Type:
- Condo
- Sq.Ft.:
- 2,182
- Status:
- Active
- Beds:
- 3
- Lot size:
- 0.06 Acres
- Year built:
- 1979
- Baths:
- 3.00
- MLS#:
- 24071715
- Subdivision:
- Oak 4
ADDITIONAL INFORMATION
Wonderful 3 bedroom, 2 1/2 bath Chesterfield villa Owner has done so many updates. Gorgeous wood floors, carpet, wallpaper, all three baths, granite counters. Kitchen boasts breakfast room and separate dining room flows to living room which steps out to private Patio. Large bedrooms with updated baths. Primary bedroom has large walk-in closet and dressing room. Finished lower level has family room and area perfect for home office or entertainment center. This villa has tons of natural light, and closets galore, including an amazing cedar closet in lower level. Neighborhood offers clubhouse, pool, lake & walking paths and is just minutes from Chesterfield Central Park, the Aquatic Center & the Amphitheater. One of the hottest locations in Chesterfield -- within walking distance to the soon to be developed Downtown Chesterfield! This one is really, really nice!
$1,399,900
7 Upper Conway Lane Chesterfield, MO 63017
- Type:
- Single Family
- Sq.Ft.:
- 5,115
- Status:
- Active
- Beds:
- 3
- Lot size:
- 0.22 Acres
- Year built:
- 2001
- Baths:
- 5.00
- MLS#:
- 24070450
- Subdivision:
- August Hill On Conway One
ADDITIONAL INFORMATION
I highly recommend viewing this home as the pictures do not honor this homes quality of craftsmanship and finishes. Completely custom & elegant only detached villa built by Hayden Homes located in the gated community of August Hill has been designed to perfection. Handsome masonry brick & stone exterior to the numerous custom upgrades this home provides the space & luxuries to share with your friends & family. Main floor primary suite plus 2 addl' bedroom suites. 10' ceilings, 9' doors, vaulted great room. Alspaugh designed Chef's kitchen and baths. Hardwood floors, gorgeous moldings, cut glass windows, plantation shutters, 2 gas fireplaces, 2 kitchens, professionally finished lower level with spacious entertaining space plus media room, 12' poured foundation, Garage Tek floors & walls, camera security system, surround sound, stunning lighting & fixtures. Low maintenance living- HOA takes care of your landscaping, snow & leaf removal, security, exterior painting & gutter cleaning-
- Type:
- Condo
- Sq.Ft.:
- 1,490
- Status:
- Active
- Beds:
- 2
- Year built:
- 1976
- Baths:
- 2.00
- MLS#:
- 24071278
- Subdivision:
- Gardens Of Broadmoor
ADDITIONAL INFORMATION
Updated FIRST floor condo! Care-free living with this modern feel. Handsome Luxury Vinyl Plank flooring throughout. Spacious Great room with gas fireplace and two French doors that lead to the patio. Crown molding in entry, dining and great room, neutral décor. Kitchen with white marble-look laminate countertops, breakfast bar, subway tile back splash, stainless steel appliances, solid surface range, microwave. Two spacious bedroom with upgraded baths, marble look solid surface vanity tops with dual sinks, primary with standalone soaking tub and glass shower, huge walk in closets. Recent paid-for assessment for electrical upgrade, two electric HVAC Zones. In-unit full size laundry. Underground designated parking (1 Space) and ample parking outside. Private storage area. ELEVATOR. Enjoy all the special amenities, including beautiful landscaping, two swimming pools, Tennis courts, walking trails, clubhouse and lake in the community.
- Type:
- Condo
- Sq.Ft.:
- n/a
- Status:
- Active
- Beds:
- 2
- Lot size:
- 0.14 Acres
- Year built:
- 1974
- Baths:
- 2.00
- MLS#:
- 24070841
- Subdivision:
- Brandywine Condo 2
ADDITIONAL INFORMATION
Prime Chesterfield Location. Move-In Ready! Beautifully updated 2-bed, 2-bath condo, in the sought-after Brandywine Condos.Spacious 2nd fl unit offers 1,292sq ft of light-filled living space & serene, park-like setting. Step into the inviting living room, complete w/a cozy fireplace, dual patio doors that lead to a private deck w/peaceful wooded view. Kitchen updated in 2022 w/custom cabinetry, quartz countertops, tiled backsplash, new appliances.Enjoy LVP flooring, new baseboards, doors, updated LED lighting throughout. A spacious primary en-suite includes custom walk-in closet, updated bath w/double vanity, w/low-entry shower. The 2nd bedroom currently used as a home office. Updated guest bath. Convenient in-unit laundry, additional built-in storage, &new Andersen windows add to the home's appeal.This well-maintained community offers lush grounds, a sparkling fountain, a swimming pool, and a clubhouse, creating a true retreat. With 1 assigned garage parking spot.Storage on unit floor
- Type:
- Single Family
- Sq.Ft.:
- 1,564
- Status:
- Active
- Beds:
- 3
- Lot size:
- 0.26 Acres
- Year built:
- 1972
- Baths:
- 4.00
- MLS#:
- 24071052
- Subdivision:
- Conway Cove Sec Two
ADDITIONAL INFORMATION
Great location, easy hwy access! Parklike setting creates a sense of quiet relaxation as you enter the complex. Spacious townhome boasts 3 floors of living space. Main level has a bright kitchen, living & dining area, large walk in closet & 1/2 bath. LVP flooring gives consistent look to the space. Sliding glass doors off LR lead to newer (2024) maintenence free deck. The 2nd flr landing opens to a quaint front facing balcony. Upstairs has 3 generous bedrms with berber carpet, ample closets & ceiling fans. Primary bedrm has en suite bath. Lrg open LL, complete with 1/2 ba allows you to fashion a space that suits your living style. Glass doors open to patio. The home has a 1 car gar & 1 assigned space, pool/club house, LL laundry w/sink & storage. ALUMICON ELECTRICAL WIRING (11/2024) Plumbing stacks (2024), hot water heater (2023), HVAC (2019) and electrical panel (2019) upgrades for worry-free living! All appliances stay. Near parks, services & major employers Dupl Listing#24058954
- Type:
- Single Family
- Sq.Ft.:
- n/a
- Status:
- Active
- Beds:
- 4
- Lot size:
- 0.47 Acres
- Year built:
- 1997
- Baths:
- 5.00
- MLS#:
- 24070438
- Subdivision:
- Eagle Ridge
ADDITIONAL INFORMATION
Nestled in a prestigious neighborhood, this bright, spacious executive home offers an exceptional opportunity for those looking to add their own personal touch! This home combines a generous size, with a prime location, & a gorgeous, wooded view! The main level features expansive, sun-filled living areas. A formal living room welcomes you with soaring ceilings & large windows! Large kitchen with a center island and stainless appliances. Upstairs, the large master suite offers a peaceful retreat! The master bathroom, complete with a soaking tub, separate shower, and dual vanities. Three additional bedrooms provide great flexibility, offering space for guests or even a home office. 3 full baths upstairs! The fully finished basement adds valuable living space including a fabulous theater room, recreation area, & home gym! It also includes a full bathroom! The expansive lot is a true highlight, backing to woods, & offering plenty of room for outdoor entertaining! Don't miss it!
- Type:
- Condo
- Sq.Ft.:
- n/a
- Status:
- Active
- Beds:
- 2
- Lot size:
- 0.1 Acres
- Year built:
- 2003
- Baths:
- 3.00
- MLS#:
- 24067275
- Subdivision:
- Nooning Tree Add Village A The
ADDITIONAL INFORMATION
Refined villa living featuring a finished lookout lower level with a high foundation. Entertain at the elegant bar with custom cabinetry, sink, dishwasher, microwave, and ice-maker. The lower level includes a spacious rec room, card room, a bedroom, and a full bath. The main floor boasts a master suite with a vaulted ceiling, five-window bay, walk-in closet, and a luxurious vaulted bath with ceramic tile. The inviting living and dining areas feature a gas fireplace glass doors, and a marble hearth with overhead accent lighting. A study with built-in bookshelves complements the designer kitchen, which includes ceramic tile flooring, custom cabinetry, double wall oven, refrigerator, new microwave, gas cooktop, granite countertops, and recessed lighting. Additional features include an expanded garage, a large deck, a security system, professional decor, and beautifully landscaped grounds with an irrigation system. Don’t miss your chance to make this exceptional villa your home!
- Type:
- Condo
- Sq.Ft.:
- 2,547
- Status:
- Active
- Beds:
- 2
- Lot size:
- 0.23 Acres
- Year built:
- 1977
- Baths:
- 3.00
- MLS#:
- 24070912
- Subdivision:
- Greens Of Broadmoor
ADDITIONAL INFORMATION
This stunning vaulted open concept Villa is situated in prime central location. It is perfect for entertaining a large family & still provide the low maintenance lifestyle. This ranch style provides a walkout private patio that has beautiful wooded area. The main floor boasts a private suite with walk in closet as well as an additional bedroom on the main floor. The kitchen boasts crown molding, quartz countertops and elegant back splash. Amenities include clubhouse, pool, pickleball courts, library & tennis. This home has a perfect rec. room for larger families and room for in-laws in the additional living area. HVAC is brand new as well.
- Type:
- Single Family
- Sq.Ft.:
- 2,488
- Status:
- Active
- Beds:
- 3
- Lot size:
- 0.42 Acres
- Year built:
- 1984
- Baths:
- 2.00
- MLS#:
- 24070581
- Subdivision:
- Greenleaf Estates 4
ADDITIONAL INFORMATION
Nestled on a quiet cul-de-sac in a highly sought-after neighborhood, 14712 Deerhorn Dr offers the perfect blend of privacy and comfort. This beautifully landscaped 3-bedroom home with a study and an open floor plan is ideal for entertaining, featuring a spacious living area with a double-sided view brick fireplace and a wet bar. The kitchen is a chef's dream with granite countertops, custom cabinetry, double ovens, and a large center island. Enjoy seamless indoor-outdoor living with an oversized patio overlooking serene nature views. The expansive primary suite offers two walk-in closets and a luxurious bath with double sinks and a dressing table. Additional highlights include main floor laundry, an oversized garage, and ceramic tile flooring. Conveniently located near Whole Foods, Target, Schnucks, and major highways, this home is the perfect blend of elegance and accessibility. Don’t miss out on this gem!
$1,550,000
990 Kingscove Court Chesterfield, MO 63017
- Type:
- Single Family
- Sq.Ft.:
- n/a
- Status:
- Active
- Beds:
- 4
- Lot size:
- 0.67 Acres
- Year built:
- 1993
- Baths:
- 4.00
- MLS#:
- 24061774
- Subdivision:
- Kings Cove
ADDITIONAL INFORMATION
Stunning 1.5 story situated on private cul-de-sac backing to lush gardens and home to a beautiful inground pool. Built by Miceli, this one owner home has been updated over the years to include flooring, kitchen, primary bath, solar panels, some windows, electric car hookup. Formal office with built in bookcases and cross beamed ceiling. 2 story GR with built in bookcases, fireplace, wet bar and rear wall of windows. Kitchen is stunning with large center island, custom cabinets, granite counters, stainless appliances, to include ice maker, wine frig, drink frig, 2 ovens, microwave and dishwasher, wood flooring, fireplace. Primary suite is very spacious with dual walk-in closets, wood flooring and coffered ceiling. Primary bath has been remodeled from top to bottom with dual sinks, tub and custom shower, heated floor. Upstairs there are 3 large bedrooms with wood floors and walk in closets. One shares a jack and jill, one bath is en-suite. WO LL with Rec, FR, Full Bath, Full kitchen.
- Type:
- Single Family
- Sq.Ft.:
- 3,684
- Status:
- Active
- Beds:
- 4
- Lot size:
- 0.1 Acres
- Year built:
- 1988
- Baths:
- 4.00
- MLS#:
- 24068169
- Subdivision:
- Thousand Oaks Addition
ADDITIONAL INFORMATION
Don't miss this gem! The best of both a house and a Villa. This free standing unit with no shared walls has everything you need with none of the hassle of a yard. The first floor has a large eat-in kitchen, main floor laundry including washer and dryer, living room with fireplace and wet bar, separate dining room plus an office/den. The second floor has 3 generous sized bedrooms, 2 share the jack and jill bath and the primary has a large bathroom with separate shower and tub. The primary also has 2 walk-in closets. The lower level has a cozy family room with a wet bar and leads to a screen porch. There is a bedroom with full bath, another office space, and loads of storage! A two car attached garage tops off this home. This is a duplicate listing of mls: 24069297
- Type:
- Single Family
- Sq.Ft.:
- 3,250
- Status:
- Active
- Beds:
- 3
- Lot size:
- 3.55 Acres
- Year built:
- 2018
- Baths:
- 4.00
- MLS#:
- 24070086
- Subdivision:
- Clear Creek Ranch
ADDITIONAL INFORMATION
Welcome to 3.5 acres of peace and tranquility situated on a scenic hilltop surrounded by wooded privacy. This custom made contemporary ranch is loaded with high end features! Ideal location of 15 minutes from the Chesterfield Valley. Enjoy bordering St. Louis County while basking in the fiscal benefits of Franklin County. Some features include: 2x6 construction; Marvin windows & doors; 70x12 maintenance free deck; 24 ft (6 4-x8) scenic doors with screen; 3ft overhangs with soffit lighting, Subzero & Wolf appliances;12 ft island, premium water purification system; hardwood floors; heated oversize 3 car garage with pull thru & epoxy floors; steam shower & warm floor; huge walk in master closet, 19 zone outdoor irrigation including deck watering, whole house cat 5 wiring, sound system. 500 amp service,
- Type:
- Condo
- Sq.Ft.:
- n/a
- Status:
- Active
- Beds:
- 2
- Year built:
- 1985
- Baths:
- 3.00
- MLS#:
- 24066926
- Subdivision:
- Baxter Village Condo One
ADDITIONAL INFORMATION
Discover the charm of this 2-bdrm, 2.5-bth end-unit condo. As you step inside, you're greeted by engineered bamboo flooring & an open-concept, perfect for both everyday living & entertaining. Enjoy a wood-burning fireplace (offered as-is) & the natural light that floods the space through extra windows in the family rm, kitchen, & spare bdrm. The kitchen boasts granite countertops, a spacious pantry, & a refrigerator that stays with the unit. A tastefully renovated half-bath completes the main level. Upstairs, you'll find 2 generous-sized bdrms, each featuring en-suite bthrms, walk-in closets, & direct access to a covered balcony that spans the length of the condo, perfect for enjoying serene views of the common ground. This home also offers ease of 2nd-floor laundry, with a washer & dryer included. All bthrms have updated vanities, light fixtures, & tile flooring. Additional perks include a garage space, covered carport, & an outdoor storage shed. Located near restaurants & shopping.
- Type:
- Condo
- Sq.Ft.:
- 1,459
- Status:
- Active
- Beds:
- 2
- Lot size:
- 0.26 Acres
- Year built:
- 1978
- Baths:
- 3.00
- MLS#:
- 24066381
- Subdivision:
- Manors Of Broadmoor Condo
ADDITIONAL INFORMATION
Welcome HOME! From the moment you walk in you will be greeted by an open floor plan, bright light, and good vibes. Your new address is nestled in one of Chesterfield's most sought-after locations just minutes away from shopping, dining, top-rated schools, entertainment, new development, and more! This beautifully maintained property offers a seamless blend of comfort and elegance, featuring a warm fireplace in the living room for winter evenings and a dining room that will quickly become the new gathering spot for friends & family. The finished lower level provides extra living space for work or play and boasts a convenient walkout, with a view of the community pool. All kitchen appliances and washer & dryer are included. Come see the luxury, convenience, and possibilities that await your next chapter. Hurry this gem won't last long!
- Type:
- Condo
- Sq.Ft.:
- 4,218
- Status:
- Active
- Beds:
- 4
- Lot size:
- 0.25 Acres
- Year built:
- 1985
- Baths:
- 4.00
- MLS#:
- 24066925
- Subdivision:
- Baywood Villages Condo Ph
ADDITIONAL INFORMATION
Showings begin Thursday 11/7/24. Situated at the end of a cul-de-sac in a prime central location, this elegant 4-bedroom, 3.5-bath villa offers spacious, sophisticated living. Enjoy outdoor relaxation on the expansive deck, while inside, large, elegantly decorated rooms await. The main floor boasts a primary suite with two large walk-in closets, a second bedroom with its own walk-in, a formal dining room, and a spacious, light filled eat-in kitchen, along with a grand living room. There is an oversized two car garage that leads into the main floor laundry/mudroom with ample storage. The walk-out lower level features a family room, two bedrooms, 1.5 baths, generous storage space and a wet bar, perfect for entertaining.This home has it all!

Listings courtesy of MARIS as distributed by MLS GRID. Based on information submitted to the MLS GRID as of {{last updated}}. All data is obtained from various sources and may not have been verified by broker or MLS GRID. Supplied Open House Information is subject to change without notice. All information should be independently reviewed and verified for accuracy. Properties may or may not be listed by the office/agent presenting the information. Properties displayed may be listed or sold by various participants in the MLS. The Digital Millennium Copyright Act of 1998, 17 U.S.C. § 512 (the “DMCA”) provides recourse for copyright owners who believe that material appearing on the Internet infringes their rights under U.S. copyright law. If you believe in good faith that any content or material made available in connection with our website or services infringes your copyright, you (or your agent) may send us a notice requesting that the content or material be removed, or access to it blocked. Notices must be sent in writing by email to [email protected]. The DMCA requires that your notice of alleged copyright infringement include the following information: (1) description of the copyrighted work that is the subject of claimed infringement; (2) description of the alleged infringing content and information sufficient to permit us to locate the content; (3) contact information for you, including your address, telephone number and email address; (4) a statement by you that you have a good faith belief that the content in the manner complained of is not authorized by the copyright owner, or its agent, or by the operation of any law; (5) a statement by you, signed under penalty of perjury, that the information in the notification is accurate and that you have the authority to enforce the copyrights that are claimed to be infringed; and (6) a physical or electronic signature of the copyright owner or a person authorized to act on the copyright owner’s behalf. Failure to include all of the above information may result in the delay of the processing of your complaint.
Chesterfield Real Estate
The median home value in Chesterfield, MO is $578,000. This is higher than the county median home value of $248,000. The national median home value is $338,100. The average price of homes sold in Chesterfield, MO is $578,000. Approximately 77.51% of Chesterfield homes are owned, compared to 18.77% rented, while 3.72% are vacant. Chesterfield real estate listings include condos, townhomes, and single family homes for sale. Commercial properties are also available. If you see a property you’re interested in, contact a Chesterfield real estate agent to arrange a tour today!
Chesterfield, Missouri has a population of 49,675. Chesterfield is more family-centric than the surrounding county with 36.33% of the households containing married families with children. The county average for households married with children is 29.08%.
The median household income in Chesterfield, Missouri is $124,551. The median household income for the surrounding county is $72,562 compared to the national median of $69,021. The median age of people living in Chesterfield is 46.4 years.
Chesterfield Weather
The average high temperature in July is 88.7 degrees, with an average low temperature in January of 21.1 degrees. The average rainfall is approximately 42.7 inches per year, with 12.8 inches of snow per year.
