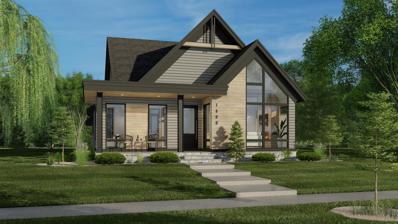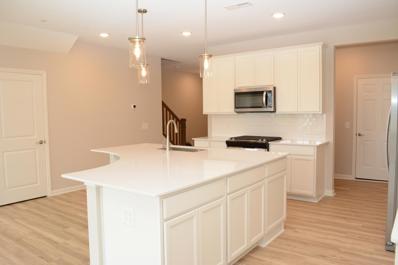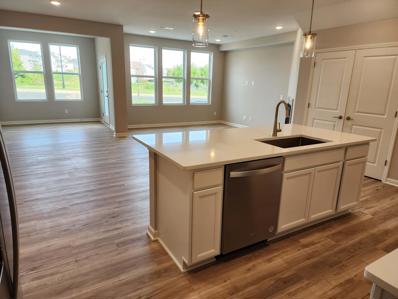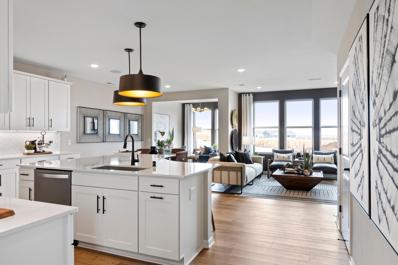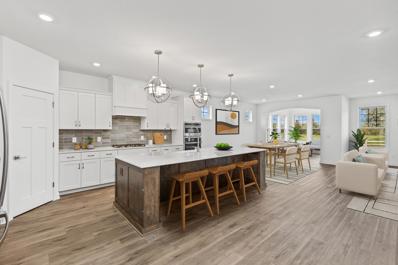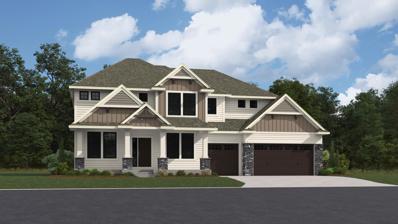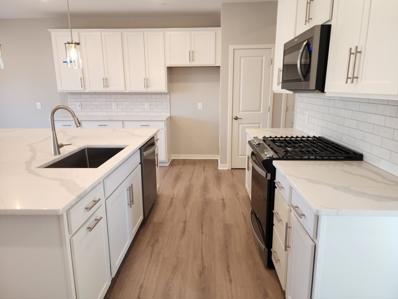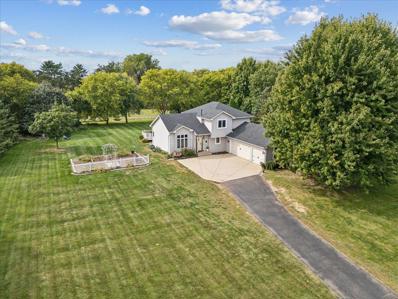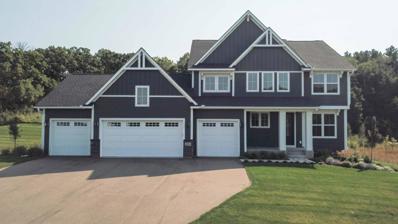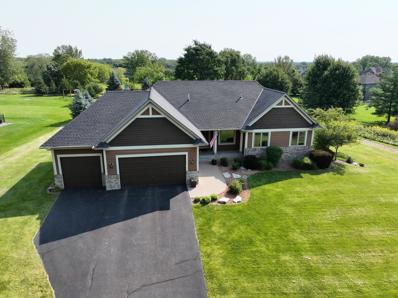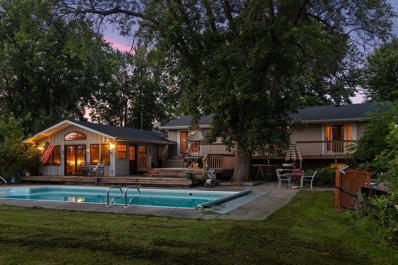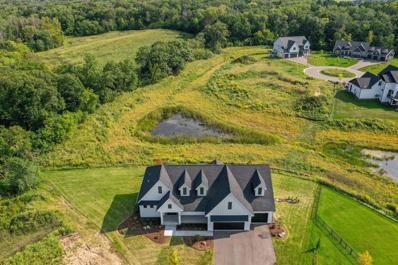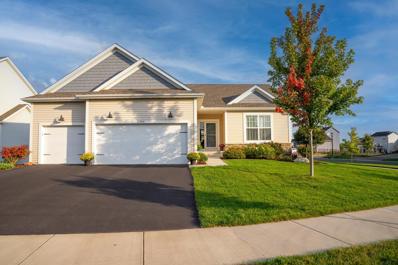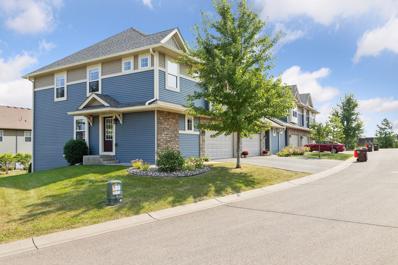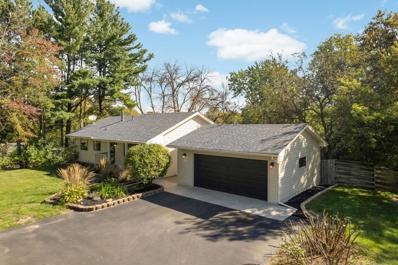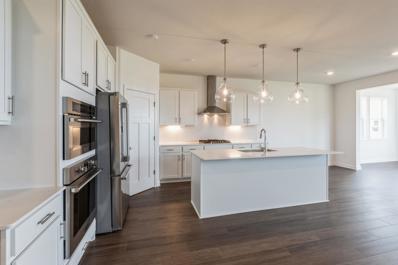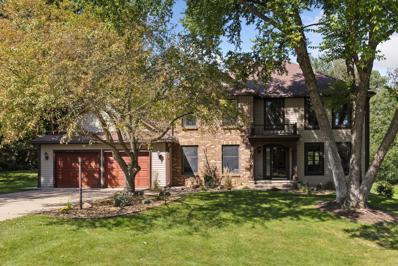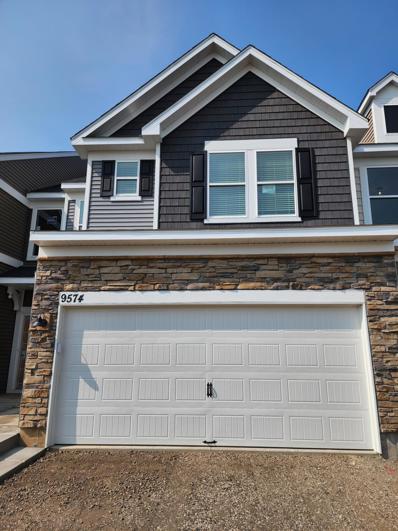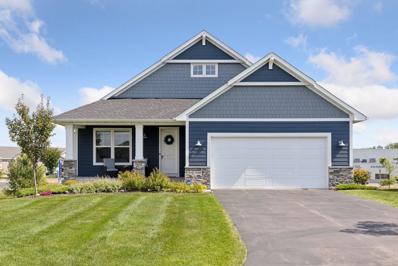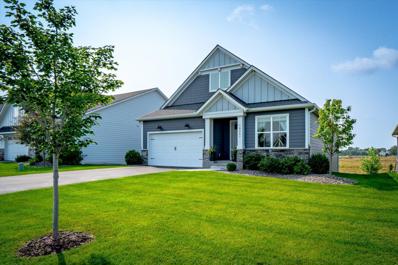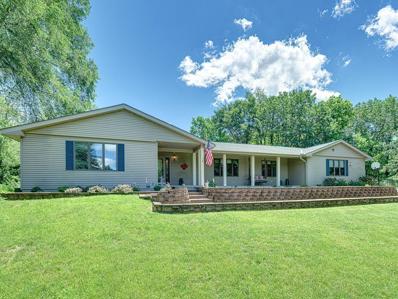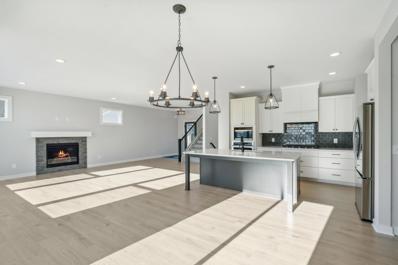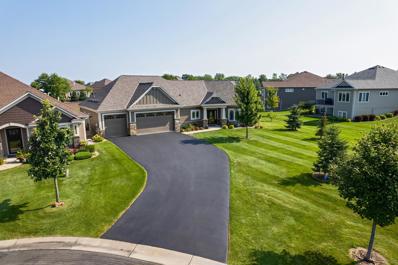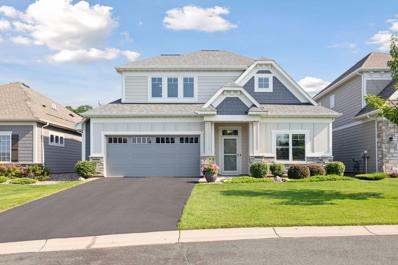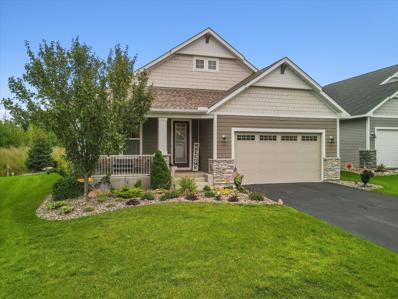Lake Elmo MN Homes for Sale
- Type:
- Single Family
- Sq.Ft.:
- 2,892
- Status:
- NEW LISTING
- Beds:
- 3
- Lot size:
- 0.14 Acres
- Year built:
- 2024
- Baths:
- 3.00
- MLS#:
- 6607206
- Subdivision:
- Wildflower
ADDITIONAL INFORMATION
SOLD BEFORE PRINT! Larkspur Villa home featuring main floor living and an association! This home has three bedrooms, three baths, main floor flex room, finished lower level and 3 season porch! This is a must see in an incredible neighborhood! PRICES, SQUARE FOOTAGE, AND AVAILABILITY ARE SUBJECT TO CHANGE WITHOUT NOTICE. PHOTOS, VIRTUAL/VIDEO TOURS AND/OR ILLUSTRATIONS MAY NOT DEPICT ACTUAL HOME PLAN CONFIGURATION. FEATURES, MATERIALS, AND FINISHES SHOWN MAY CONTAIN OPTIONS THAT ARE NOT INCLUDED IN THE PRICE.
- Type:
- Townhouse
- Sq.Ft.:
- 1,983
- Status:
- NEW LISTING
- Beds:
- 3
- Year built:
- 2024
- Baths:
- 3.00
- MLS#:
- 6606548
- Subdivision:
- Union Park
ADDITIONAL INFORMATION
Available Q1 2025! Our beautiful Bowman floorplan boasts a huge kitchen island with quartz countertops and white cabinets. Relax in your bright and open sunroom or gathering room right off the cafe. The upper level features a spacious owner's bedroom and private bathroom, two additional bedrooms, full bath and laundry. Close to shopping, trails and much more. Private community dog park too! The photos showcase a similarly styled, model home. Actual home may vary.
- Type:
- Townhouse
- Sq.Ft.:
- 1,983
- Status:
- NEW LISTING
- Beds:
- 3
- Year built:
- 2024
- Baths:
- 3.00
- MLS#:
- 6606530
- Subdivision:
- Union Park
ADDITIONAL INFORMATION
Available Q1 2025! Our beautiful Ashton floorplan boasts a huge kitchen island with quartz countertops and white cabinets. Relax in your bright and open sunroom or gathering room right off the cafe. The upper level features a spacious owner's bedroom and private bathroom, two additional bedrooms, full bath and laundry. Close to shopping, trails and much more. Private community dog park too! The photos showcase a similarly styled, model home. Actual home may vary.
- Type:
- Townhouse
- Sq.Ft.:
- 1,983
- Status:
- NEW LISTING
- Beds:
- 3
- Year built:
- 2024
- Baths:
- 3.00
- MLS#:
- 6606517
- Subdivision:
- Union Park
ADDITIONAL INFORMATION
Move in Q1 2025! Ring in the New Year with our beautiful Bowman floorplan boasts a huge kitchen island with quartz countertops and white cabinets. Relax in your bright and open sunroom or gathering room right off the cafe. The upper level features a spacious owner's bedroom and private bathroom, two additional bedrooms with walk in closets, full bath and laundry. Close to shopping, trails and much more. Private community dog park too! The photos showcase a similarly styled, model home. Actual home may vary.
- Type:
- Single Family
- Sq.Ft.:
- 3,389
- Status:
- NEW LISTING
- Beds:
- 3
- Lot size:
- 0.3 Acres
- Year built:
- 2024
- Baths:
- 3.00
- MLS#:
- 6604102
- Subdivision:
- Royal Club
ADDITIONAL INFORMATION
This home is under construction and will be complete in February. Ask about savings up to $15,000 when using Seller's Preferred Lender! This new single-family home design combines comfort and elegance. An open-plan layout melds a Great Room with a fireplace, a kitchen with a large center island and a dining room with a backyard door. A secluded study offers privacy or an extra bedroom. The owner’s suite features a bedroom with a box vault ceiling, a luxe bathroom and a walk-in closet. The lower level comes completed with a finished rec-room, another bedroom, and a 3/4 bath! Residents enjoy easy access to numerous local attractions, outdoor recreation, shopping and dining. The St. Croix River, Saint Croix Vineyards, downtown Stillwater and the Lake Elmo Inn are all just a short drive away.
- Type:
- Single Family
- Sq.Ft.:
- 3,848
- Status:
- NEW LISTING
- Beds:
- 4
- Lot size:
- 0.3 Acres
- Year built:
- 2024
- Baths:
- 4.00
- MLS#:
- 6603950
- Subdivision:
- Royal Club
ADDITIONAL INFORMATION
Home is under construction and will be complete in March! Ask about savings up to $15,000 when using Seller's Preferred Lender! This new two-story home’s contemporary design features a formal living room and formal dining room that are ideal for entertaining guests, while an open-plan Great Room is perfect for casual moments with the family and a study could serve as a home office. Located on the second floor are four bedrooms including the owner’s suite, plus a loft for additional space. Running along the Royal Golf Course, this community is moments from championship greens for quick rounds. Amenities for those with a membership include a newly redesigned clubhouse with a restaurant and bar, along with a banquet center. Positioned on the South side of Lake Elmo, Royal Club is near Woodbury and its large retail centers. Nearby is I-94 – allowing for easy commutes into the Twin Cities.
- Type:
- Townhouse
- Sq.Ft.:
- 1,883
- Status:
- Active
- Beds:
- 3
- Year built:
- 2024
- Baths:
- 3.00
- MLS#:
- 6603419
- Subdivision:
- Union Park
ADDITIONAL INFORMATION
Move in Fall 2024! Our beautiful Bowman floorplan with our Luxe interior package boasts an open concept with a huge kitchen island with quartz countertops and white cabinets. Transform your gathering room into a hub of warmth and memories with a beautiful fireplace. The upper level features a spacious owner's bedroom and private bathroom, two additional bedrooms, full bath and laundry. Close to shopping, trails and much more. Private community dog park too! Photos are of a similar model. Actual property may differ.
- Type:
- Single Family
- Sq.Ft.:
- 3,086
- Status:
- Active
- Beds:
- 5
- Lot size:
- 1 Acres
- Year built:
- 1997
- Baths:
- 4.00
- MLS#:
- 6601115
- Subdivision:
- Heritage Farm
ADDITIONAL INFORMATION
Come take a look at this super spacious and sun drenched home nestled in a very private and distinctive neighborhood. Outside you will find a beautiful 1-acre lot, expansive deck, private hot tub setting under a pergola, firepit area, big flat yard with parks and trails nearby, new roof and siding, well-groomed lawn and a huge 3-car heated garage. Inside you will experience wide open spaces, cozy getaways, main floor office/bedroom, new LVP flooring, new stainless-steel appliances with granite counter tops, conversation room, newer mechanicals, unique galvanized ceiling in the impressive lower-level family room & spa room. The private primary suite has great panoramic views, large walk-in closet and full bath with jetted tub. Come take a look - ITS PERFECT!!
$1,329,900
10441 N 56th Place N Lake Elmo, MN 55042
- Type:
- Single Family
- Sq.Ft.:
- 4,287
- Status:
- Active
- Beds:
- 5
- Lot size:
- 0.97 Acres
- Year built:
- 2022
- Baths:
- 5.00
- MLS#:
- 6601186
- Subdivision:
- Hidden Mdws/lk Elmo 2nd Add
ADDITIONAL INFORMATION
Experience the elegance of this newly constructed executive home . This open and light-filled two-story walkout boasts 4 bedrooms on the upper level, dedicated office spaces, a 3-season porch, and an expansive 1,300+ sq. ft. garage. The fully finished basement features a wet bar, a 5th bedroom, a full bathroom, and a spacious entertainment area. Situated on a private 1-acre lot, the property offers a serene backdrop with wooded tree lines and views of an open space and pond to the west, ensuring both privacy and ample space. Located within the Hidden Meadows Community, this residence provides the tranquility of exclusive homesites while being just minutes from downtown Stillwater, the St. Croix River, Lake Elmo Park Reserve, Sunfish mountain bike and hiking trails, as well as premier golf courses, shopping, and dining options.
- Type:
- Single Family
- Sq.Ft.:
- 3,284
- Status:
- Active
- Beds:
- 4
- Lot size:
- 0.6 Acres
- Year built:
- 2002
- Baths:
- 3.00
- MLS#:
- 6601213
- Subdivision:
- Wildflower Shores
ADDITIONAL INFORMATION
Looking for a peaceful retreat-like home in a private neighborhood just minutes from 694? Explore this custom-built Lake Elmo home! With its spacious backyard and nature hiking trails throughout the neighborhood, this home offers plenty of opportunities to stay active and enjoy the great outdoors. Enjoy a private access trail to Lake Jane. The home has been thoughtfully updated with new windows (2019), roof (2021), siding (2021), HVAC system (2023), appliances, flooring (2020), and light fixtures (2024), making it move-in ready for its new owners. The custom-built garage shelving system and hidden play-place underneath the stairwell offer an added bonus. This is a perfect home to enjoy the peace and quiet of a private neighborhood while still having easy access to all the amenities of the city.
- Type:
- Single Family
- Sq.Ft.:
- 2,531
- Status:
- Active
- Beds:
- 3
- Lot size:
- 0.9 Acres
- Year built:
- 1969
- Baths:
- 3.00
- MLS#:
- 6597370
ADDITIONAL INFORMATION
Nestled in a highly sought-after community just steps from Lake Jane, this home offers an incredibly rare opportunity to own a piece of paradise in one of Lake Elmo’s most desirable neighborhoods. What truly sets this property apart is its exclusive private dock and beach access to Lake Jane. This unique feature provides year-round enjoyment of the lake's beauty and endless outdoor recreation. Set on a peaceful cul-de-sac, this property is a true retreat, surrounded by mature trees yet conveniently close to all of Lake Elmo's amenities. The home is designed for both entertaining and comfortable daily living, with an open-concept main floor that bathes in natural light, creating a warm, inviting atmosphere. The kitchen is the heart of this home, equipped with modern appliances, a center island, and ample storage. This residence boasts three generously sized bedrooms, including a primary suite with a private en suite bath, plus two full bathrooms and a half-bath, all subtly enhanced with clean, modern touches. The finished lower level offers additional living space, featuring a cozy family room and a large recreation room that can serve various needs. Step outside to an expansive backyard oasis complete with a pool and deck area—perfect for summer relaxation or entertaining in the four-season porch. This home provides an exceptional opportunity to own a property in a peaceful neighborhood with exclusive lake access. The serene natural surroundings and tranquil atmosphere make it a true gem. With convenient access to Lake Jane, parks, trails, shopping, and dining, it perfectly blends relaxation and convenience. Don't miss the chance to make this unique property yours!
$1,395,000
5697 57th Place N Lake Elmo, MN 55042
- Type:
- Single Family
- Sq.Ft.:
- 4,370
- Status:
- Active
- Beds:
- 5
- Lot size:
- 1.18 Acres
- Year built:
- 2024
- Baths:
- 4.00
- MLS#:
- 6600774
- Subdivision:
- Hidden Mdws/lk Elmo 2nd Add
ADDITIONAL INFORMATION
Welcome to Hidden Meadows Community in Lake Elmo, a new and stunning neighborhood featuring just 25 homes on spacious lots. Nestled in a peaceful setting with two cul-de-sacs, dedicated open spaces, and no through streets, this community offers the tranquility and space you've been seeking. Despite its serene ambiance, it's conveniently located just minutes away from essential amenities like grocery stores, dining options, parks, trails, & everything the St. Croix Valley has to offer. This particular home sits on a 1+ acre cul-de-sac lot boasting picturesque views of a pond and large backyard. The home is filled with natural light and emphasizes main-level living, featuring a private primary suite, with two spacious bedrooms (or office spaces) on the opposite wing for functional privacy. The walkout basement was designed with entraining in mind featuring a “Game Day Suite” comprised of a large bar area overlooking a sunken media room, ideal for enjoying each other's company and watching the big game. Sunken space could also make for the perfect golf simulator space. BRAND NEW with all the luxurious finishes you'd expect. Price includes $45,000 allowance to be applied towards a deck and patio spaces that fit your needs and lifestyle.
- Type:
- Single Family
- Sq.Ft.:
- 2,723
- Status:
- Active
- Beds:
- 3
- Lot size:
- 0.27 Acres
- Year built:
- 2018
- Baths:
- 3.00
- MLS#:
- 6601531
- Subdivision:
- Easton Village 3rd Add
ADDITIONAL INFORMATION
Discover this stunning main level living home w/finished look-out lower level! The spacious foyer draws you to the light-filled open plan living area w/vaulted ceiling & stone-surround fireplace. The kitchen is well-planned w/large center island, breakfast bar seating, walk-in pantry and soft close cabinets. The dining room is set adjacent to the center island and a few steps to the magical sunroom. Wrapped in cozy red cedar, the 3-season sunroom provides both respite and additional entertaining space. The sunroom will quickly become your favorite comfy, go-to spot. The expansive, bright primary bedroom w/ensuite includes a large walk-in closet. The 2nd bedroom, full bath and laundry/mudroom complete main level. Lower level includes an inviting family room, large 3rd bedroom w/walk-in closet, 3/4 bath & additional storage. A corner lot and close proximity to neighborhood parks provide outdoor enjoyment. The quaint Lake Elmo location is both convenient and welcoming!
- Type:
- Townhouse
- Sq.Ft.:
- 2,358
- Status:
- Active
- Beds:
- 3
- Lot size:
- 0.05 Acres
- Year built:
- 2016
- Baths:
- 4.00
- MLS#:
- 6601033
ADDITIONAL INFORMATION
Why buy new when you can move right in? Super clean and ready for quick close. End unit with nice views of woods across the street. The largest floorplan in the neighborhood boasting 3 bedrooms and 2 baths up. Recently finished garden level family room with 3/4 bath. Center island kitchen with stainless steel appliances, hardwood floors, fireplace, and more. Lower level FR could easily be 4th bedroom. Super convenient location just north of 94 on Keats (Woodbury Dr 19). Easy access to shopping in Woodbury, bike/walking paths, playgrounds, Lake Elmo Park Preserve, and freeways.
- Type:
- Single Family
- Sq.Ft.:
- 2,000
- Status:
- Active
- Beds:
- 3
- Lot size:
- 2.3 Acres
- Year built:
- 1979
- Baths:
- 2.00
- MLS#:
- 6596776
ADDITIONAL INFORMATION
Welcome to this beautifully updated three-bedroom, two-bathroom home with a two-car garage, where modern comfort meets stylish design. Conveniently located near Downtown Lake Elmo, this residence features a sleek kitchen with modern countertops, contemporary cabinetry, and stainless steel appliances. The spacious dining room, ideal for family meals and entertaining, opens to a back deck overlooking a large, private, fully fenced-in backyard. Relax in the living room by the electric fireplace, and enjoy enhanced privacy with newly installed triple-paned windows with built-in shades. The updated main-level bathroom offers direct access to the Primary Bedroom. The finished basement includes a third bedroom, a newly added second bathroom, and fresh flooring and paint throughout. Enjoy peace of mind with this home’s recent upgrades, including a new furnace, air conditioning system, roof, and siding. These modern improvements ensure reliable comfort, energy efficiency, and protection against the elements, allowing you to focus on enjoying your new home without the worry of immediate maintenance.
- Type:
- Single Family
- Sq.Ft.:
- 1,923
- Status:
- Active
- Beds:
- 3
- Lot size:
- 0.26 Acres
- Year built:
- 2024
- Baths:
- 2.00
- MLS#:
- 6600316
- Subdivision:
- Royal Club
ADDITIONAL INFORMATION
Home is under construction and will be complete in February! Ask about savings up to $15,000 when using Seller's Preferred Lender! This new single-story home offers space for the whole family to thrive. It features a Great Room with wide windows for sunlit daytime gatherings, a dining room for all occasions and a kitchen for inspired cooking. Included are a luxe owner’s suite and two secondary bedrooms. This home includes and upgraded gourmet kitchen, four seasons porch, and an unfinished lower level adds versatility. The homesites back onto the fairway of the distinguished Royal Golf Course. Amenities for those with a membership include a newly redesigned clubhouse with a restaurant and bar, along with a banquet center. Residents will have access to the retail centers of Woodbury and shops in Downtown Stillwater thanks to I-94.
- Type:
- Single Family
- Sq.Ft.:
- 3,640
- Status:
- Active
- Beds:
- 4
- Lot size:
- 1.37 Acres
- Year built:
- 1983
- Baths:
- 4.00
- MLS#:
- 6597858
- Subdivision:
- Fox Fire Estates
ADDITIONAL INFORMATION
Meticulously maintained 2-story home nestled on 1.37 acres of serene, tree-lined property. Inside, you'll find hickory wood floors, smooth ceilings, six-panel doors, and a kitchen updated in 2011 featuring Cambria counters, tile backsplash, and built-in cabinets. The spacious main floor includes a cozy fireplace, main floor office, and large Andersen windows (2021) that bring in abundant natural light. The upper level has 4 bedrooms and 2 full baths. The walkout lower level is ideal for entertaining, offering a media space, billiard area, walk-behind bar, ¾ bath, and sauna. The oversized 2-car garage features epoxy floors and redwood doors. Outside, enjoy the vaulted screen porch with a maintenance-free deck, pass-through window to the kitchen, enhanced landscaping (2023), and a basketball court. Additional updates include A/C (2020), LP siding (2015), gas fireplace (2014), and shower update (2013). Conveniently close to Lake Jane for recreational activities.
- Type:
- Townhouse
- Sq.Ft.:
- 1,883
- Status:
- Active
- Beds:
- 3
- Year built:
- 2024
- Baths:
- 3.00
- MLS#:
- 6598452
- Subdivision:
- Union Park
ADDITIONAL INFORMATION
Move in February-April 2024! Our beautiful Bowman floorplan boasts a huge kitchen island with quartz countertops and white Maple Cabinets. Relax in front of the gas fireplace in the gathering room. The upper level features a spacious owner's bedroom and private bathroom, two additional bedrooms, full bath and laundry. Close to shopping, trails and much more. Private community dog park too!
- Type:
- Single Family
- Sq.Ft.:
- 2,624
- Status:
- Active
- Beds:
- 3
- Lot size:
- 0.21 Acres
- Year built:
- 2019
- Baths:
- 3.00
- MLS#:
- 6596160
- Subdivision:
- Legacy/north Star
ADDITIONAL INFORMATION
Welcome to one-level living at its finest in the highly sought-after Legacy at NorthStar community! Built in 2019, this stunning home offers over 2,600 square feet of beautifully finished space, featuring a bright and airy open-concept design. The vaulted ceilings and expansive windows in the kitchen and living room flood the space with natural light, bringing the outdoors in. The living room boasts a cozy stone surround gas fireplace, perfect for Minnesota winters, while the kitchen shines with sleek stone countertops, stainless steel appliances, and a spacious center island. The main floor primary suite is a true retreat, complete with a large bedroom, a private 3/4 bathroom, and an oversized walk-in closet that conveniently connects to the laundry room. An additional bedroom and full bathroom on the main level provide plenty of space for guests or a home office. The fully finished walk-out basement offers a generous recreation room ready for your personal touch, along with a third bedroom, another bathroom, and an abundance of storage space. Enjoy the incredible amenities this neighborhood has to offer, including a heated swimming pool, basketball court, parks, trails, and hassle-free snow and lawn care.
- Type:
- Single Family
- Sq.Ft.:
- 3,310
- Status:
- Active
- Beds:
- 4
- Lot size:
- 0.17 Acres
- Year built:
- 2020
- Baths:
- 3.00
- MLS#:
- 6596793
- Subdivision:
- Legacy/north Star
ADDITIONAL INFORMATION
Currently one of the best-value homes in all of Lake Elmo! This is a 2020 Hanson-built home in Legacy at North Star with a low $177/month association fee that includes lawn/snow care and a community pool just 1 block down the street! This 1-level home has high-end features like 9-foot ceilings on the main floor vaulted to 11' and 8' doors, quartz counters, engineered floors and vaulted ceilings. Along with the inground community pool is a 4-season clubhouse, sport court, and playground. The Virginia floorplan offers an owner's suite on the main floor with a tiled walk-in shower and walk-in closet. Two other bedrooms on the main floor could also be used as office spaces. The laundry room is located just off the garage. The garage has been upgraded with a 220V outlet for charging an electric car. In the lower walkout level, a large family room is perfect for gatherings and there is a 4th bedroom with a bathroom across the hall. A bonus flex room, currently used as an exercise area, and a recently finished media room round out the space. Why build when you have over 3,300 finished sq ft ready today? You'll be amazed at all the natural light from the ample Pella windows throughout and clean enameled paintwork. Schedule your showing today!
- Type:
- Single Family
- Sq.Ft.:
- 3,958
- Status:
- Active
- Beds:
- 4
- Lot size:
- 3.09 Acres
- Year built:
- 1984
- Baths:
- 4.00
- MLS#:
- 6594705
ADDITIONAL INFORMATION
Welcome to Your Private 3-Acre Retreat! Discover this exceptional one-level home nestled on a serene 3-acre, tree-lined lot, offering the perfect blend of privacy and convenience. With an abundance of wildlife and songbirds, this comfortable oasis is also located just minutes from top local restaurants and shopping, this property is the ideal sanctuary for those seeking a peaceful lifestyle without sacrificing modern amenities. Step inside to find a meticulously maintained squeaky-clean home, featuring a newer roof, leaf guard gutters, newer furnace, and custom window treatments ensuring comfort and peace of mind for years to come. The spacious layout boasts a more open floor plan, allowing for easy main floor living and great floor plan flow for entertaining. Large windows throughout flood the space with natural light, highlighting the home's pristine condition. Add in an insulated, dry-walled garage with epoxy-finished floor with 220-volt outlet/200 amp panel and you have the perfect space to rest and restore - enjoy this tranquil retreat! The outdoor space is just as impressive, with plenty of room to create your own oasis or enjoy the natural beauty of the surrounding trees. Whether you're hosting a barbecue, gardening, or simply relaxing, this property offers endless possibilities. This move-in ready home is truly a rare find. Don't miss your chance to own a slice of paradise with all the convenience of being close to town. Key Features: 3 acres of private, tree-lined land One-level living with open floor plan Newer roof with Leaf Guard brand gutters and newer furnace Immaculately clean and move-in ready Custom window treatments Close to restaurants and shopping Abundant wildlife and songbirds Schedule your private tour today and experience the tranquility and charm of this unique property!
- Type:
- Single Family
- Sq.Ft.:
- 2,222
- Status:
- Active
- Beds:
- 3
- Lot size:
- 0.25 Acres
- Year built:
- 2024
- Baths:
- 3.00
- MLS#:
- 6595095
- Subdivision:
- Easton Village 4th Add
ADDITIONAL INFORMATION
Brand New Home! The "Aspen" features a GOURMET kitchen with an oversized walk-in pantry, a spacious mudroom, and a main-level tech room. Upstairs, the owner's suite offers a "luxury" bathroom and is joined by two additional bedrooms and a loft. Throughout the home, you'll find designer touches like an open railing, an extended quartz island, and a stone fireplace. The walk-out basement provides room for future customization and equity building. With no backyard neighbors, this home is ready to be yours today!
- Type:
- Single Family
- Sq.Ft.:
- 2,243
- Status:
- Active
- Beds:
- 3
- Lot size:
- 0.36 Acres
- Year built:
- 2015
- Baths:
- 2.00
- MLS#:
- 6593000
ADDITIONAL INFORMATION
Discover your private sanctuary in this exquisite single-family villa nestled on a peaceful cul-de-sac in picturesque Lake Elmo. This beautifully maintained one-level home features 3 bedrooms, 2 bathrooms and a 3-car insulated and heated garage with a 15x12 storage room above. Step inside to be greeted by the grandeur of vaulted ceilings and an open floorplan that enhances the sense of space and light. The living areas are adorned with stunning engineered hardwood floors, while the gourmet kitchen boasts sleek granite countertops. The luxurious master suite is a standout feature, complete with a private en suite bathroom showcasing double vanities and tasteful tilework. Each of the additional bedrooms is spacious and inviting, ideal for family or guests. The vaulted sunroom walks out to an incredibly private and serine patio. Quick freeway access but also private, incredible location. Hard to find all living amenities on one level.
- Type:
- Single Family
- Sq.Ft.:
- 2,500
- Status:
- Active
- Beds:
- 3
- Lot size:
- 0.18 Acres
- Year built:
- 2018
- Baths:
- 3.00
- MLS#:
- 6592444
- Subdivision:
- Inwood Fifth Add
ADDITIONAL INFORMATION
This home boasts main floor living at its finest along with an association that handles lawn care and snow removal! Located near walking/biking trails and close to all of Woodbury's shopping and entertainment options, this home provides endless amenities inside of a beautifully maintained community, loaded with gardens and greenspace. Gourmet kitchen with center island seating, walk in pantry, built in buffet that opens to the family room and is filled with natural light. Granite countertops and stainless steel appliances, warm wood tones and luxury flooring keep todays style elements and allow for outstanding functionality. Primary bedroom suite provides spacious walk-in closet, dual vanity and separate tub and shower. 3rd bedroom currently used as an office allows for flex space to suite your needs. Located off of the dining area is the main floor sunroom with a sliding door to patio. . . another great space with opportunity for a variety of uses. Upper level family room/loft is the perfect spot for relaxing, exercising! Enjoy an active lifestyle with comfortable appointments in this wonderful home filled with upgrades and modern finishes.
$600,000
9158 Jade Way N Lake Elmo, MN 55042
- Type:
- Single Family
- Sq.Ft.:
- 2,480
- Status:
- Active
- Beds:
- 3
- Lot size:
- 0.18 Acres
- Year built:
- 2018
- Baths:
- 3.00
- MLS#:
- 6588932
- Subdivision:
- Boulder Ponds Second Add
ADDITIONAL INFORMATION
Relaxing living in Boulder Ponds in Lake Elmo! You’re going to love one-level living in this association-maintained community. This lovely home is situated on a quiet cul-de-sac and on a lush green lot with protected natural landscapes out back. Enjoy peaceful moments and your surroundings on the front porch and patio area. Large primary bedroom has views of nature, spa-like bath with walk-in tiled shower, dual sinks and walk-in closet. Open concept kitchen, dining and living room featuring chef’s kitchen with stainless steel appliances, granite countertops, large center island, pantry and LVP flooring. Wall of windows in the living room let in tons of natural light and the gas stone fireplace is cozy for those colder days. Two car insulated garage has ample storage and epoxy floors. Main floor laundry is convenient and attached to the primary bedroom. 2nd main floor bedroom can serve as an office or guest bedroom. The lower level has a gigantic family room, 3rd bedroom, hobby room and plenty of storage with enough room for a shop. Zoned heating and cooling help keep temperatures comfortable. Convenient to freeway access, shopping and entertainment in Woodbury and Stillwater. You can’t ask for a better setting! See 3D tour and video for your own private showing today.
Andrea D. Conner, License # 40471694,Xome Inc., License 40368414, [email protected], 844-400-XOME (9663), 750 State Highway 121 Bypass, Suite 100, Lewisville, TX 75067

Xome Inc. is not a Multiple Listing Service (MLS), nor does it offer MLS access. This website is a service of Xome Inc., a broker Participant of the Regional Multiple Listing Service of Minnesota, Inc. Open House information is subject to change without notice. The data relating to real estate for sale on this web site comes in part from the Broker ReciprocitySM Program of the Regional Multiple Listing Service of Minnesota, Inc. are marked with the Broker ReciprocitySM logo or the Broker ReciprocitySM thumbnail logo (little black house) and detailed information about them includes the name of the listing brokers. Copyright 2024, Regional Multiple Listing Service of Minnesota, Inc. All rights reserved.
Lake Elmo Real Estate
The median home value in Lake Elmo, MN is $623,890. This is higher than the county median home value of $308,100. The national median home value is $219,700. The average price of homes sold in Lake Elmo, MN is $623,890. Approximately 91.94% of Lake Elmo homes are owned, compared to 5.41% rented, while 2.64% are vacant. Lake Elmo real estate listings include condos, townhomes, and single family homes for sale. Commercial properties are also available. If you see a property you’re interested in, contact a Lake Elmo real estate agent to arrange a tour today!
Lake Elmo, Minnesota has a population of 8,621. Lake Elmo is less family-centric than the surrounding county with 36.64% of the households containing married families with children. The county average for households married with children is 37.06%.
The median household income in Lake Elmo, Minnesota is $101,528. The median household income for the surrounding county is $89,598 compared to the national median of $57,652. The median age of people living in Lake Elmo is 41.1 years.
Lake Elmo Weather
The average high temperature in July is 81 degrees, with an average low temperature in January of 3.1 degrees. The average rainfall is approximately 32.2 inches per year, with 50.6 inches of snow per year.
