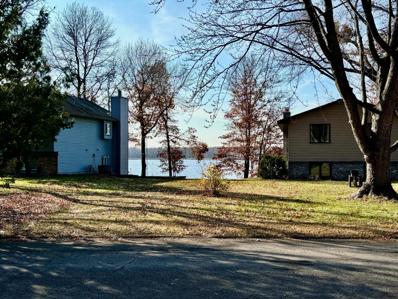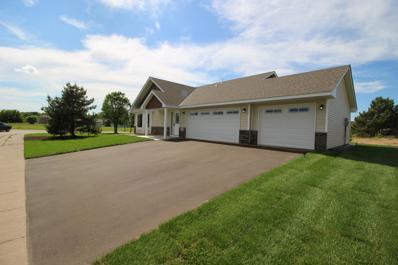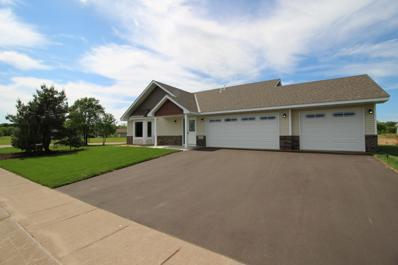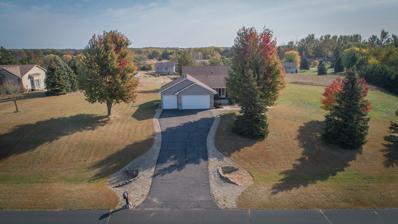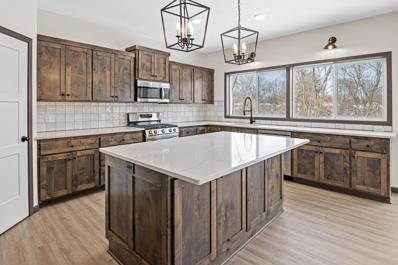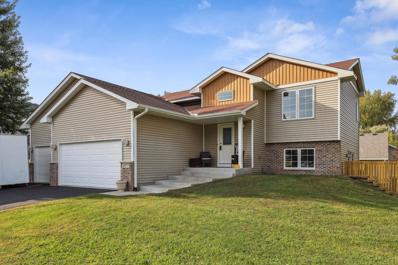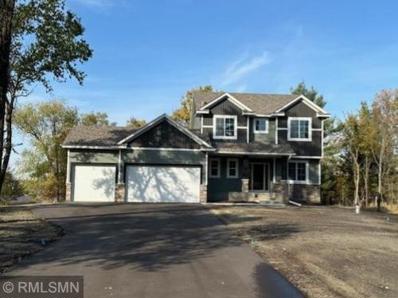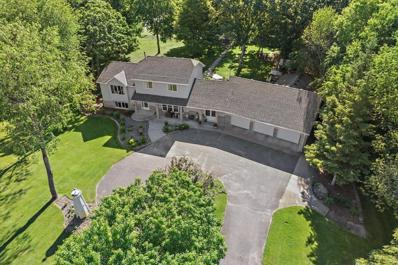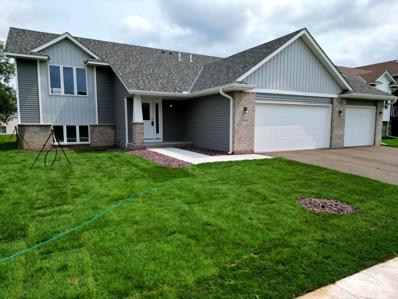East Bethel MN Homes for Sale
- Type:
- Single Family
- Sq.Ft.:
- 1,519
- Status:
- NEW LISTING
- Beds:
- 2
- Lot size:
- 0.28 Acres
- Year built:
- 2006
- Baths:
- 2.00
- MLS#:
- 6644656
- Subdivision:
- Whispering Aspen
ADDITIONAL INFORMATION
Beautiful one level home on central pond in great development. Has community center that treats 175 people and is free to use. Has two tennis courts and basketball court.
- Type:
- Single Family
- Sq.Ft.:
- 3,120
- Status:
- NEW LISTING
- Beds:
- 4
- Lot size:
- 3.31 Acres
- Year built:
- 1998
- Baths:
- 2.00
- MLS#:
- 6645129
- Subdivision:
- Whispering Oaks 2nd Add
ADDITIONAL INFORMATION
Escape to a serene wooded and wetland setting with stunning views! This thoughtfully designed home features a stunning 100 sq. ft. entryway showcasing an extra-wide staircase, gleaming real hardwood floors, and an impressive 3-car garage.The spacious kitchen is a chef’s dream, boasting an oversized center island and adjoining informal dining area that opens to a deck. Overlooking a peaceful pond and mature trees, the deck invites you to enjoy nature and watch wildlife right from your backyard.The primary suite is a true retreat with vaulted ceilings, a luxurious corner jetted tub, dual closets, and a convenient walkthrough to the main bathroom. One additional bedroom completes the main level. The lower level offers tile flooring, plumbing for a wet bar, two additional bedrooms, and a walkout to a generous patio and private backyard. The garage is a standout feature, fully insulated with floor drains and access to the lower level, making it functional and versatile for any need. This unique home, designed with care, is being sold as-is. While the A/C is non-functioning and needs replacement (buyer to assume responsibility), the home offers exceptional potential and charm. Most recently used as a rental property for two years, it’s ready for your personal touch to make it your own. Don’t miss this opportunity to enjoy peaceful living in a setting like no other!
- Type:
- Single Family
- Sq.Ft.:
- 3,486
- Status:
- NEW LISTING
- Beds:
- 4
- Lot size:
- 5.09 Acres
- Year built:
- 1992
- Baths:
- 3.00
- MLS#:
- 6645021
ADDITIONAL INFORMATION
Beautiful home located on over 5 acre private lot near the Vikings Meadows Golf Course. Walk into the home with an open floor plan on the main level. This 4 BR, 3 bath Rambler has all living facilities on one level and provides lots of natural light and vaulted ceilings. Newer washer and dryer. The kitchen features stainless appliances with oak cabinets for all your storage needs. Large Master suite with spa bath and walk out to oversized deck. Lower level have 2 bedrooms with walk in closets, 3/4 bath, large family room and wet bar for entertaining guests. New septic installed in 2023.
- Type:
- Single Family
- Sq.Ft.:
- 1,417
- Status:
- NEW LISTING
- Beds:
- 3
- Lot size:
- 0.66 Acres
- Year built:
- 2020
- Baths:
- 2.00
- MLS#:
- 6642494
- Subdivision:
- Viking Preserve
ADDITIONAL INFORMATION
Step into a stunning 2020-built home nestled on a peaceful cul-de-sac, where modern design meets potential. The vaulted ceiling and open floor plan effortlessly connect the kitchen, dining, and living areas, creating a bright and inviting space perfect for gatherings. The kitchen boasts granite countertops, a center island, and rich alder cabinetry, all complemented by durable LVP flooring. The full walk-out basement is ready for your creative touch—an opportunity to add even more value and personalize your space. Outside, enjoy your private, fenced backyard featuring a 20x40 heated in-ground pool and patio area, perfect for entertaining or relaxing. With a 3-car garage and a location offering privacy and convenience, this home is ideal for those seeking comfort, style, and room to grow.
- Type:
- Single Family
- Sq.Ft.:
- 1,658
- Status:
- Active
- Beds:
- 3
- Lot size:
- 4.99 Acres
- Year built:
- 2022
- Baths:
- 2.00
- MLS#:
- 6633670
- Subdivision:
- Anderson Meadows
ADDITIONAL INFORMATION
Discover this stunning Rambler, Walk-Out home offering 3 bedrooms and 2 bathrooms with a thoughtfully designed open-concept floor plan. The private owner’s suite boasts 10-foot ceilings, a tiled shower with a custom glass door, heated tile flooring, dual quartz countertop sinks, and a large walk-in closet with custom shelving. Convenience is key with main-floor laundry, automatic lighting, and ample storage throughout. The kitchen is a chef’s dream, featuring granite countertops, a large center island, custom cabinetry, a tiled backsplash, stainless steel appliances, and a walk-in pantry with automatic lighting. Oversized Andersen windows and transoms fill the space with natural light, panoramic views, while the high vaulted ceiling adds an airy elegance. The walkout lower level includes a large concrete patio, perfect for entertaining. The home sits on a sprawling 4.99-acre lot, complete with a prepared building pad for a future utility building. The basement has a 648 sq. ft. framed bedroom, with materials included to finish the space to your liking. Enjoy comfort, style, and functionality in this beautifully crafted Carrington home. The attached heated 3-stall garage and luxurious features throughout make this property an exceptional find.
- Type:
- Single Family
- Sq.Ft.:
- 2,464
- Status:
- Active
- Beds:
- 4
- Lot size:
- 2.07 Acres
- Year built:
- 2024
- Baths:
- 3.00
- MLS#:
- 6642626
- Subdivision:
- Prairie Hills Of East Bethel
ADDITIONAL INFORMATION
Welcome home to Prairie Hills, a new development located in East Bethel, MN. This is just one of 11 lots available! This is "The Westbury", a custom 2 story on 2.07 acres, designed by TH Construction. The Westbury consists of an open concept kitchen with a large quartz center island complimented by quartz countertops, tons of cabinet space, and custom-built cabinetry. Connected is a beautiful dining room, large family room with tons of natural light and a gas burning fireplace with stone surround. The main level also consists of a spacious den and a mud room connected to a large 4 stall garage! Take a walk upstairs to the alluring primary suite with vaulted ceilings and a walk in closet. Large primary bathroom consists of a dual bowl vanity and a walk in tile shower! This second level also consists of three more spacious bedrooms, a full bathroom, and a laundry room. The Basement is unfinished but with potential for a 5th bedroom, 4th bathroom, and a large family room.
- Type:
- Single Family
- Sq.Ft.:
- 3,058
- Status:
- Active
- Beds:
- 5
- Lot size:
- 7.5 Acres
- Year built:
- 1992
- Baths:
- 3.00
- MLS#:
- 6637763
ADDITIONAL INFORMATION
This lovely home on 7.5 acres awaits you. This home offers 5 bedrooms and 3 bathrooms. A large master suite with a large master bathroom with separate shower and corner jacuzzi soaking tub, heated floor, two walk-in closets and a large sitting room. The updated kitchen and dining room offers updated cabinetry, stainless steel appliances, and gleaming bamboo hardwood floors. Don't forget the cute 10 x 10 shed for the kids or storage. The spacious 2 room outbuilding 30 x 50 enclosed, insulated, concrete floor with 100 amp electrical service., and 16 x 50 enclosed for campers, etc. and underground fencing system for the dogs. Are you a bow hunter? Check with the city of East Bethel on the requirements.Many new updates include : New roof 2024, Water Heater 2023, Lift Pump 2024. Make this lovely home your next oasis.
- Type:
- Single Family
- Sq.Ft.:
- 1,435
- Status:
- Active
- Beds:
- 3
- Lot size:
- 0.27 Acres
- Year built:
- 2018
- Baths:
- 2.00
- MLS#:
- 6635763
- Subdivision:
- Whispering Aspen
ADDITIONAL INFORMATION
Welcome to this charming 3 bedroom 2 bathroom home nestled in the peaceful city of East Bethel. This home offers a very open concept living area with vaulted ceilings. All 3 bedrooms are conveniently located on the same floor. The primary bedroom has its own on-suite bathroom. The lower level - large and in charge and ready for you to finish as you'd like! The garage is in impeccable share with 3 stall parking and fully insulated. Come on in and check out this home before it's gone!
- Type:
- Single Family
- Sq.Ft.:
- 1,807
- Status:
- Active
- Beds:
- 3
- Lot size:
- 0.63 Acres
- Year built:
- 2000
- Baths:
- 2.00
- MLS#:
- 6628249
- Subdivision:
- Degardners Add To Minard Lake
ADDITIONAL INFORMATION
GREAT CONDITION SPLIT LEVEL! NEW CARPET, PAINT, LIGHT FIXTURES, GRANITE COUNTERS, STAINLESS-STEEL APPLIANCES AND 3 CAR GARAGE PLUS SO MUCH MORE!!
- Type:
- Single Family
- Sq.Ft.:
- 1,647
- Status:
- Active
- Beds:
- 3
- Lot size:
- 0.42 Acres
- Baths:
- 2.00
- MLS#:
- 6626327
ADDITIONAL INFORMATION
Welcome Home to this 3 bed, 2 bath, one level home on a cul de sac in the Whispering Aspen neighborhood. This impressive open concept home boasts a large living area with vaulted ceilings, sizeable pantry and custom cabinetry with granite countertops. Generously sized primary suite includes a private bath with double vanity and walk-in closet. Your new patio is a great place to spend warm evenings with friends. Garage is oversized at 926 sq ft with a 16ft and 9ft door. Sidewalks on both sides of the street will have you enjoying long walks to the central pond or one of the parks. Tennis and basketball courts by the community center are available for all residents to get some exercise and host events.
- Type:
- Single Family
- Sq.Ft.:
- 1,442
- Status:
- Active
- Beds:
- 2
- Lot size:
- 0.38 Acres
- Baths:
- 2.00
- MLS#:
- 6626682
ADDITIONAL INFORMATION
Your dream of one level living is already under construction on a spacious lot. Still time to pick your colors so you can relax with friends on the patio next spring. This home features a large primary bedroom with private bath and walk-in closet. A luxurious kitchen includes vaulted ceiling, walk-in pantry and granite countertops. Lots of room to work in your 3-car garage - 16' and 9' wide doors and all stalls are the same depth. Development has a small town atmosphere - large community center seats 175 people, parks with playgrounds, basketball and tennis courts, and a central pond for all residents to enjoy.
- Type:
- Single Family
- Sq.Ft.:
- 2,560
- Status:
- Active
- Beds:
- 3
- Lot size:
- 2.03 Acres
- Year built:
- 2003
- Baths:
- 2.00
- MLS#:
- 6625842
- Subdivision:
- Quincy Estate
ADDITIONAL INFORMATION
This home has so much to offer with lots of space inside and outside. Conveniently located close to Hwy 65, this home sits on 2 acres on a cul de sac road with a quiet neighborhood and room to roam. Set back from the road. Features 3 BD 2 BA with large living areas. Main floor primary bedroom has a large walk in closet and a bump out area being used as an office. Walk through bathroom with jetted tub and walk in shower. The home has a full finished basement with a mother in law apartment. The large family room in the lower level has a cozy gas fireplace and tons of room for entertaining. There are 2 large storage areas in lower level plus a 3 car garage with 8 ft. doors and finished, insulated walls. The yard has invisible fencing for the pets. Private well and septic means no water bill. Come take a look at this home today. Estate Sale. Being sold AS-IS. QUICK CLOSE POSSIBLE! Please watch the 3D Matterport Walk Through Tour!
- Type:
- Single Family
- Sq.Ft.:
- 2,403
- Status:
- Active
- Beds:
- 4
- Lot size:
- 2.04 Acres
- Year built:
- 2013
- Baths:
- 3.00
- MLS#:
- 6622797
- Subdivision:
- Shade Tree Crossing
ADDITIONAL INFORMATION
Welcome to your dream home! This place has it all, starting with a huge yard that’s perfect for outdoor fun, family gatherings, or just soaking up some sun in your private oasis. Step inside and you'll be wowed by the open layout concept—it’s designed to make every square foot feel bright, airy, and connected. The heart of the home is the large kitchen island, ideal for hosting, cooking, or just grabbing a quick bite. Imagine gathering around with friends and family as you entertain in style! Every detail here is top-notch, from the hardwood floors that add warmth and elegance to the main living areas, to the brand-new carpet that brings a cozy feel to your living and family rooms! Exterior has patio with built in fire pit and two sheds for storage.
- Type:
- Single Family
- Sq.Ft.:
- 1,650
- Status:
- Active
- Beds:
- 3
- Lot size:
- 2.03 Acres
- Year built:
- 2024
- Baths:
- 3.00
- MLS#:
- 6619403
ADDITIONAL INFORMATION
This model is currently under construction and is estimated to be completed by mid Jan 2025. It is the first home in Strandlund Farms neighborhood, and we have 16 additional lots available. This home offers all living on one level, with LVP flooring throughout, black windows, quartz countertops, custom cabinetry, and a walk out basement. It sits on a 2 acre corner lot. This is a brand new floor plan - photos are of a previous model.
- Type:
- Single Family
- Sq.Ft.:
- 1,258
- Status:
- Active
- Beds:
- 2
- Lot size:
- 0.37 Acres
- Year built:
- 2024
- Baths:
- 1.00
- MLS#:
- 6615188
- Subdivision:
- Whispering Aspen
ADDITIONAL INFORMATION
THIS HOME IS 1258 SFT FINISHED. THIS IS A WELL DESIGNED HOME WITH BEDROOMS AND ROOM FOR 2 MORE DOWN, LVP ON MANY FLOORS, MAIN BATH IS A WALK THROUGH WITH BIG WHIRL POOL TUB AND SEPARATE CERAMIC SHOWER , GRANITE TOPS, CUSTOM CABINETS, 24FT DEEP 3 CAR GARAGE THAT IS EXTRA WIDE AT 34FEET. This development features a 2200 sft community center that seats up to 175 people and has no HOA charges for its use. There is a basketball court and two tennis courts also. A kiddie park and a central pond with sidewalks on both sides of the street throughout the development. A great place to live BEING CLOSE TO CAMBRIDGE, AND ISANTI FOR ALL SHOPPING NEEDS.
- Type:
- Single Family
- Sq.Ft.:
- 3,056
- Status:
- Active
- Beds:
- 5
- Lot size:
- 2.15 Acres
- Year built:
- 2000
- Baths:
- 4.00
- MLS#:
- 6611112
- Subdivision:
- Cedar Trails East 2nd Add
ADDITIONAL INFORMATION
LOOK NO MORE!! This beautiful well-maintained one level home offers it all. Great front entry, 6-panel doors, oak woodwork, vaulted ceilings. Ceiling lights/fans. Kitchen center island, pantry, great dining area walks out to deck which overlooks super back yard. Living room has decorative shelving and vaulted ceiling, gas fireplace. Front office/bedroom. Large primary bedroom with great walk-in closet, full bath with jacuzzi tub and separate shower. Hall closet. Full separate bath off hall. Main floor laundry off back entrance with single laundry tub, back entrance closet walks out to a 4-car attached garage. Lower level has great family room with fireplace and walk-out to patio. Full kitchen with oak bar area and dining area, floor is heated. Day light look out windows. 2-bedrooms. Utility room has two water heaters, water softener, air exchanger, new air conditioner, sump pump, storage under stairwell. Sprinkler system. Has a large 4 car detached garage, great landscaping and with-in 5 miles to three golf courses and Lake George.
- Type:
- Single Family
- Sq.Ft.:
- 2,023
- Status:
- Active
- Beds:
- 3
- Lot size:
- 2.04 Acres
- Year built:
- 2024
- Baths:
- 3.00
- MLS#:
- 6609838
- Subdivision:
- Strandlund Farms
ADDITIONAL INFORMATION
This is a to-be-built home, that welcomes your finishing touches and customizations. Within this semi-custom home, you have the option of floor plan changes, as well getting the chance to have a full design appointment to select your own interior and exterior finishes. This is a brand new neighborhood, with lots ranging from 2-4 acres. Current build time is 5-6 months.
- Type:
- Single Family
- Sq.Ft.:
- 3,642
- Status:
- Active
- Beds:
- 4
- Lot size:
- 2.36 Acres
- Year built:
- 1963
- Baths:
- 1.00
- MLS#:
- 6581276
ADDITIONAL INFORMATION
WOW! Perfect place with plenty of space inside and out. Lovely 2.36 acres, flat and open with lots of large mature trees. Outdoor space with 2 large patios, side covered porch and front deck. Set back from the road for privacy. 4 bedrooms on the main level that are all well sized. There was an addition put on years ago which gives you a large open living/dining room area. Big mud room has the potential to add in main floor laundry or additional bathroom on the main level. Gleaming hardwood floors through, granite counters in the kitchen. Lots of options for the downstairs with a movie theater room, office, flex 2 space family room and a 5th non-conforming bedroom that could be used as a game or pool table room. You could also make that room an owners suite by finishing the closet area and there is room for AN ADDITIONAL BATHROOM. Sellers are installing a brand new 4 bed/8 person septic system before closing in the NE corner of the property by the road. Located one miles from the largest lake, Coon Lake also 5 miles from 5 lakes in the area. You will be surprised by how much space this home has to offer. Live the country life with all of the benefits. You could have animals here and there is a small chicken coop for chickens. The perfect amount of space inside, outside, house, garage and land.
- Type:
- Single Family
- Sq.Ft.:
- 2,176
- Status:
- Active
- Beds:
- 3
- Lot size:
- 0.24 Acres
- Year built:
- 2016
- Baths:
- 2.00
- MLS#:
- 6596365
- Subdivision:
- Whispering Aspen
ADDITIONAL INFORMATION
Welcome home to this beautiful 3 bed, 2 bath, 3 car home in a great neighborhood with parks, playgrounds & sidewalks! A former parade model with Aspen wood cabinetry & trim, knock down ceilings, SS appliances & granite countertops in kitchen & baths! Beautiful, wood flooring in kitchen/dining room and new waterproof LVT flooring in foyer and lower level and BRAND NEW "good carpet" throughout the home! The large family room in the lower level has a cozy gas fireplace and walkout via sliding glass door to a concrete patio and privacy fenced yard! This home is clean and move in ready, priced to sell in today's market and ready for you to enjoy day 1! Just move in and enjoy! *Located in the wonderful "Whispering Aspen" East Bethel neighborhood with a community center that can be reserved, 2 city parks, playground equipment, walking/bike trails,2 tennis courts and a basketball court. No association fees.
- Type:
- Single Family
- Sq.Ft.:
- 2,192
- Status:
- Active
- Beds:
- 4
- Lot size:
- 1.36 Acres
- Year built:
- 2024
- Baths:
- 3.00
- MLS#:
- 6576398
- Subdivision:
- Meadows Of Fish Lake
ADDITIONAL INFORMATION
Now completed. The Baldwin features a large kitchen with granite island and tons of custom Rustic Alder cabinets & walk-in pantry. Spacious dining area w/oversized windows. Light & bright great room w/fireplace plus office/flex room, powder room & convenient mudroom! Four large bedrooms & laundry up! Owners' bath & dual vanity. Large 3 car garage all on wooded acreage. Other homesites/models to view and customizable plans available. Want a larger garage or additional space? No problem, we are a custom builder! Landscape allowance is included within the price! Driveway is in and completed!
- Type:
- Single Family
- Sq.Ft.:
- 2,918
- Status:
- Active
- Beds:
- 3
- Lot size:
- 2 Acres
- Year built:
- 1994
- Baths:
- 2.00
- MLS#:
- 6548049
- Subdivision:
- Northern Oaks 2
ADDITIONAL INFORMATION
Sprawling estate with a commanding presence. This incredible 2-acre corner lot is fully irrigated w/ 14-zone system, mature trees, high tree canopies, lush grass, & an entire 1-acre fenced yard, kid/pet-ready! 33'x30' Detached shop is heated/insulated w/ 12' ceilings, front & side doors, 240v. Wide-turn, roundabout driveway w/ new crushed asphalt. Consider home-business opportunities. Timeless kitchen w/ solid hickory shaker-style cabinets, new SS appliances, stained concrete counters, slate tile floors. Designed for an exceptional dining experience. Warm, rustic family room anchored by a cozy corner, gas-burning fireplace. French doors lead to renovated breezeway/entryway, an organized drop-area with tile floors for easy cleanup, a great place for dogs. Oversized 3-stall garage with drive-thru back door & bonus room finished in pine w/ vault ceiling & exposed aggregate floors. Extensive patio spaces, deck & covered front porch. Septic PASSED compliance test - tanks pumped. 2024 New refrigerator, dishwasher & microwave. 2023 Streets repaved - no assessment. 2020 Furnace & AC units replaced. 2019 Kinetico water filtration and softener system. 2018 roof replaced. Quiet, up-scale neighborhood. Beautiful park, walking path through the woods & sandy swimming beach across street.
- Type:
- Single Family
- Sq.Ft.:
- 2,966
- Status:
- Active
- Beds:
- 5
- Lot size:
- 0.27 Acres
- Year built:
- 2023
- Baths:
- 3.00
- MLS#:
- 6422216
ADDITIONAL INFORMATION
Welcome to this spacious 2900 sq ft home, perfect for families craving a well-designed layout with a large family room and stone-faced fireplace. This residence boasts 5 bedrooms, some with walk-in closets, and 3 baths, including a master bath with double sinks. The kitchen features a generous granite island, luxury vinyl plank floors, and custom aspen cabinets. Car enthusiasts will love the 24ft deep 3 car garage, oversized to 34ft wide, insulated walls/attic & doors, sheet rocked, and garage door openers. Enjoy community perks with a 2200 sq ft center for up to 175 people, no HOA charges. Outdoor amenities include basketball and tennis courts, a playground, and a central pond with woods, and sidewalks throughout this community. This home offers easy access to shopping and amenities, making it an ideal place to live.
Andrea D. Conner, License # 40471694,Xome Inc., License 40368414, [email protected], 844-400-XOME (9663), 750 State Highway 121 Bypass, Suite 100, Lewisville, TX 75067

Listings courtesy of Northstar MLS as distributed by MLS GRID. Based on information submitted to the MLS GRID as of {{last updated}}. All data is obtained from various sources and may not have been verified by broker or MLS GRID. Supplied Open House Information is subject to change without notice. All information should be independently reviewed and verified for accuracy. Properties may or may not be listed by the office/agent presenting the information. Properties displayed may be listed or sold by various participants in the MLS. Xome Inc. is not a Multiple Listing Service (MLS), nor does it offer MLS access. This website is a service of Xome Inc., a broker Participant of the Regional Multiple Listing Service of Minnesota, Inc. Information Deemed Reliable But Not Guaranteed. Open House information is subject to change without notice. Copyright 2025, Regional Multiple Listing Service of Minnesota, Inc. All rights reserved
East Bethel Real Estate
The median home value in East Bethel, MN is $397,500. This is higher than the county median home value of $326,900. The national median home value is $338,100. The average price of homes sold in East Bethel, MN is $397,500. Approximately 91.82% of East Bethel homes are owned, compared to 4.5% rented, while 3.69% are vacant. East Bethel real estate listings include condos, townhomes, and single family homes for sale. Commercial properties are also available. If you see a property you’re interested in, contact a East Bethel real estate agent to arrange a tour today!
East Bethel, Minnesota has a population of 11,818. East Bethel is more family-centric than the surrounding county with 33.96% of the households containing married families with children. The county average for households married with children is 33.56%.
The median household income in East Bethel, Minnesota is $101,949. The median household income for the surrounding county is $88,680 compared to the national median of $69,021. The median age of people living in East Bethel is 39.8 years.
East Bethel Weather
The average high temperature in July is 82.1 degrees, with an average low temperature in January of 3.1 degrees. The average rainfall is approximately 32.4 inches per year, with 51.1 inches of snow per year.








