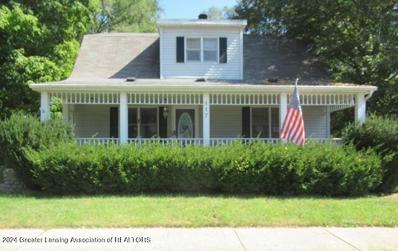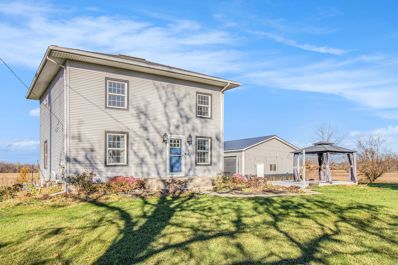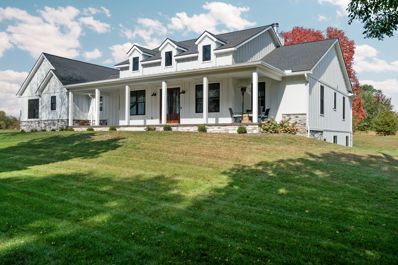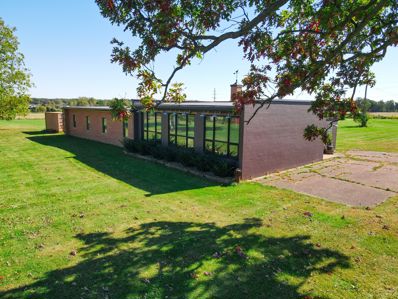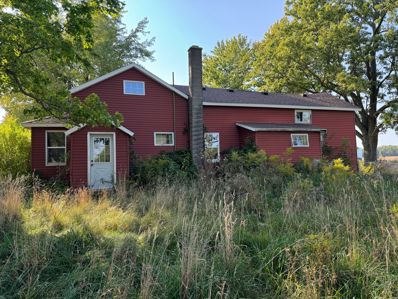Webberville MI Homes for Sale
- Type:
- Single Family
- Sq.Ft.:
- 2,190
- Status:
- NEW LISTING
- Beds:
- 4
- Lot size:
- 0.2 Acres
- Baths:
- 4.00
- MLS#:
- 283699
ADDITIONAL INFORMATION
Tremendous opportunity with this 3 bedroom 2.5 bath home with two car attached garage and additional one bedroom one bath single story apartment. The main house features a large living room with fireplace; primary bedroom with private bath; first floor laundry; full basement offers plenty of storage space; two car attached garage; there is a one bedroom one bath apartment with direct access to the garage. This property may qualify for Seller Financing (Vendee). VA does not pay for title insurance. The property was built prior to 1978 and lead-based paint potentially exists.
$379,000
11502 BELL OAK Webberville, MI 48892
- Type:
- Single Family
- Sq.Ft.:
- 1,568
- Status:
- Active
- Beds:
- 3
- Lot size:
- 2.16 Acres
- Baths:
- 2.00
- MLS#:
- 60354523
ADDITIONAL INFORMATION
Nestled on just over 2 acres, this beautifully updated farmhouse offers the ideal blend of country living and modern comforts. With a spacious 40x30 outbuilding featuring electricity and a cement floor, it's perfect for hobby farming, storing equipment, or creating a workshop. The home boasts an updated kitchen with stainless steel appliances, modern cabinetry and handy island space. Both bathrooms have been fully updated with laminate flooring, new vanities and modern fixtures. You'll appreciate that the second bathroom was converted into a laundry room on the main floor, so you don't need to lug laundry to the basement. The basement has been professionally waterproofed, providing peace of mind and extra usable space. Other upgrades include wiring for a generator, new central AC, Trex deck, exterior doors, all flooring, paint, light fixtures, softener and most appliances. With a serene, rural setting and a host of thoughtful updates, this property is ready to be your dream hobby farm or a tranquil retreat. Don't miss out on this exceptional property!
$875,000
5057 PARDEE Webberville, MI 48892
- Type:
- Single Family
- Sq.Ft.:
- 2,542
- Status:
- Active
- Beds:
- 5
- Lot size:
- 4.39 Acres
- Baths:
- 4.00
- MLS#:
- 60346976
- Subdivision:
- WEBBERVILLE VILLAGE
ADDITIONAL INFORMATION
Welcome to this exceptional custom-built ranch home, constructed in 2021, boasting a wealth of high-end features and thoughtful design choices. It is situated on a beautiful corner lot in the Village of Webberville with underground utilities, sprinkler system and whole house generator. This home offers luxury and convenience at every turn. Enter the home through a classic oak wooden double door. Step into the spacious, open-concept great room, perfect for entertaining or relaxing by one of the two elegant stone fireplaces. The custom kitchen is a chef's dream, featuring staggered hickory cupboards and soft brown maple island, quartz countertops and a commercial-grade gas cooktop, and pot filler. All appliances are included, so it's move-in ready. The first-floor primary suite is a true retreat, complete with ensuite bath featuring a luxurious soaker tub, double vanities, and high-end finishes. The home also offers ample additional living space, with the potential to customize as desired. The property includes an insulated 3-car garage, as well as a stamped concrete covered front porch and back deck, ideal for outdoor living and entertaining with a gas line for convenience. The property has pre-approved splitable lots and is located close to Oaklane Golf Course. Additional highlights include 2 stone fireplaces, tankless water heater, 3 tv's with wall mounts, room to build a barn, marble, granite and quartz countertops, home gym, office, locked storage room, soundproof laundry room and primary bedroom, 4" thick concrete driveway and sidewalk, Marvin double hung windows and sliding doors, 50-year shingles, 2 zone furnace, 6-inch gutters and so much more. Pre-approval is required with all showings. Call today for your private tour.
$399,000
2045 BRADLEY Webberville, MI 48892
- Type:
- Single Family
- Sq.Ft.:
- 4,000
- Status:
- Active
- Beds:
- 3
- Lot size:
- 5.28 Acres
- Baths:
- 2.00
- MLS#:
- 60345720
ADDITIONAL INFORMATION
Located just 13 minutes to Howell! ***This may qualify for a 5% down purchase/renovation loan*** Parkers Corners is an iconic building which at onetime was a schoolhouse. So many potential uses, finish the interior into a unique & functional single family home, use as a business or perhaps both. Building has undergone major renovations, however next owner will have to finish to their liking. Building does not have a kitchen, full baths, bedrooms - but it has unlimited potential for those that have big dreams. Current floorplan and concept floorplans are included in the photos; rooms & dimensions listed are of concept floorplan. ***based on buyers qualifications & programs available at time of purchase.
- Type:
- Single Family
- Sq.Ft.:
- 1,758
- Status:
- Active
- Beds:
- 3
- Lot size:
- 1 Acres
- Baths:
- 1.00
- MLS#:
- 60340111
ADDITIONAL INFORMATION
**PRICE REDUCED** Calling all investors! This home may have been built in 1870, but the floors are as solid as a rock! This diamond in the rough has already been gutted down to the studs and is the perfect blank canvas for any investor, or just anyone that just wants to bring this home back to her former glory. This solid historic home features 3 bedrooms currently, but the office on the main floor could easily be converted to a 4th bedroom. New septic installed this year!

The information being provided on this website is for consumer’s personal, non-commercial use and may not be used for any purpose other than to identify prospective properties consumers may be interested in purchasing. Use of data on this site, other than by a consumer looking to purchase real estate, is prohibited. The data relating to real estate for sale on this web site comes in part from the IDX Program of the Greater Lansing Association of REALTORS®. Real estate listings held by brokerage firms other than Xome Inc. are governed by MLS Rules and Regulations and detailed information about them includes the name of the listing companies. Copyright 2024, Greater Lansing Association of REALTORS®. All rights reserved.

Provided through IDX via MiRealSource. Courtesy of MiRealSource Shareholder. Copyright MiRealSource. The information published and disseminated by MiRealSource is communicated verbatim, without change by MiRealSource, as filed with MiRealSource by its members. The accuracy of all information, regardless of source, is not guaranteed or warranted. All information should be independently verified. Copyright 2024 MiRealSource. All rights reserved. The information provided hereby constitutes proprietary information of MiRealSource, Inc. and its shareholders, affiliates and licensees and may not be reproduced or transmitted in any form or by any means, electronic or mechanical, including photocopy, recording, scanning or any information storage and retrieval system, without written permission from MiRealSource, Inc. Provided through IDX via MiRealSource, as the “Source MLS”, courtesy of the Originating MLS shown on the property listing, as the Originating MLS. The information published and disseminated by the Originating MLS is communicated verbatim, without change by the Originating MLS, as filed with it by its members. The accuracy of all information, regardless of source, is not guaranteed or warranted. All information should be independently verified. Copyright 2024 MiRealSource. All rights reserved. The information provided hereby constitutes proprietary information of MiRealSource, Inc. and its shareholders, affiliates and licensees and may not be reproduced or transmitted in any form or by any means, electronic or mechanical, including photocopy, recording, scanning or any information storage and retrieval system, without written permission from MiRealSource, Inc.
Webberville Real Estate
The median home value in Webberville, MI is $289,900. This is higher than the county median home value of $173,700. The national median home value is $338,100. The average price of homes sold in Webberville, MI is $289,900. Approximately 67.54% of Webberville homes are owned, compared to 15.74% rented, while 16.72% are vacant. Webberville real estate listings include condos, townhomes, and single family homes for sale. Commercial properties are also available. If you see a property you’re interested in, contact a Webberville real estate agent to arrange a tour today!
Webberville, Michigan has a population of 1,340. Webberville is less family-centric than the surrounding county with 19.6% of the households containing married families with children. The county average for households married with children is 28.45%.
The median household income in Webberville, Michigan is $61,000. The median household income for the surrounding county is $58,226 compared to the national median of $69,021. The median age of people living in Webberville is 35.7 years.
Webberville Weather
The average high temperature in July is 82.5 degrees, with an average low temperature in January of 15.5 degrees. The average rainfall is approximately 32.3 inches per year, with 37.6 inches of snow per year.
