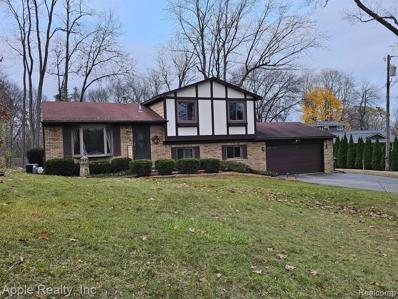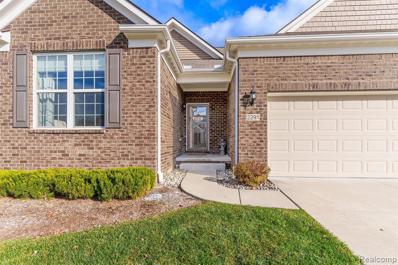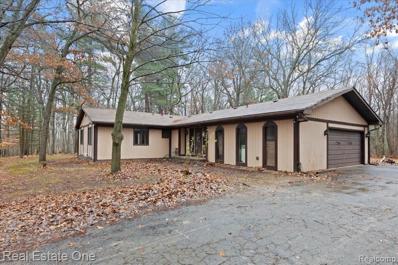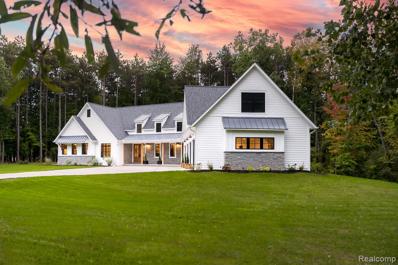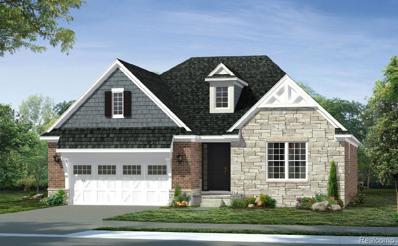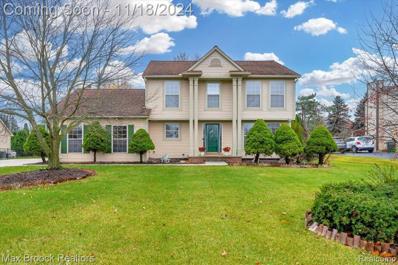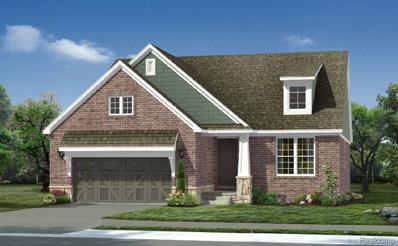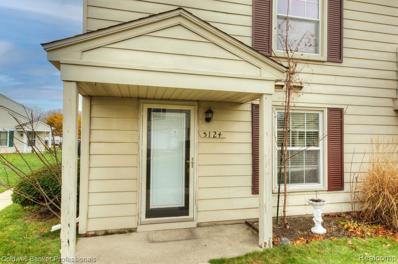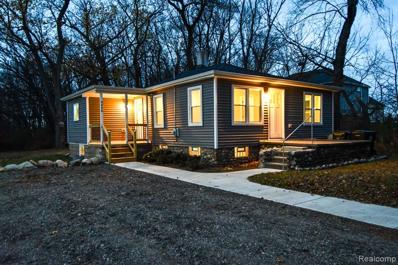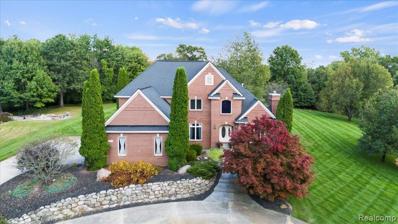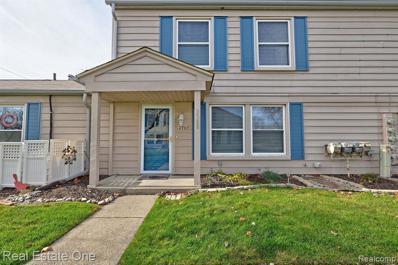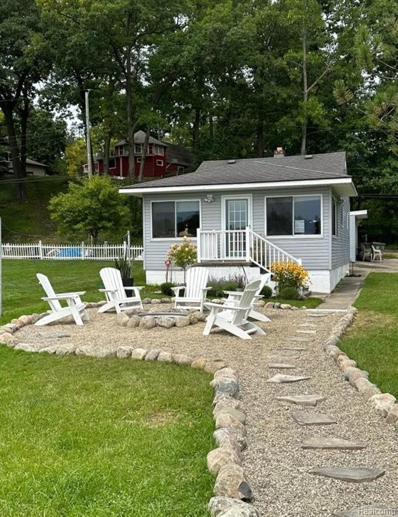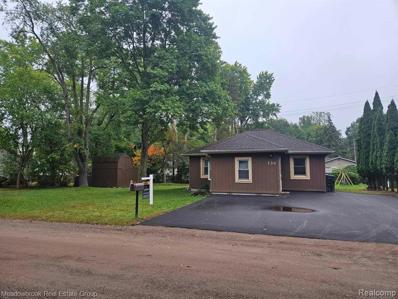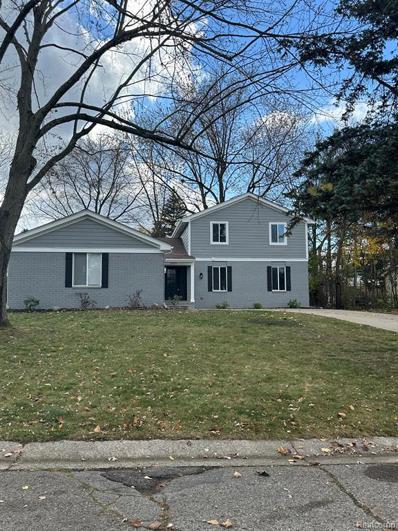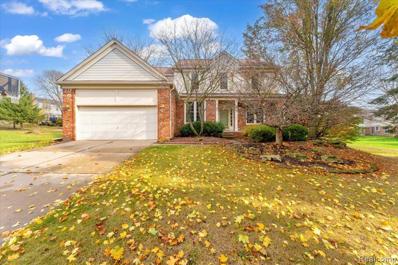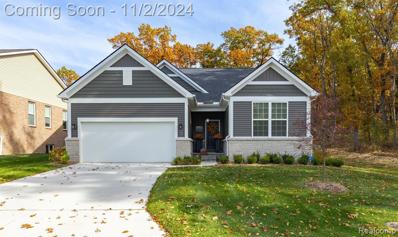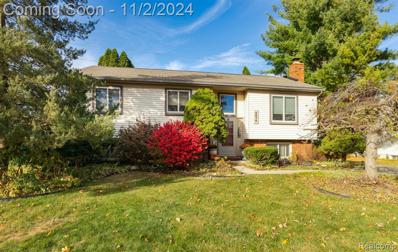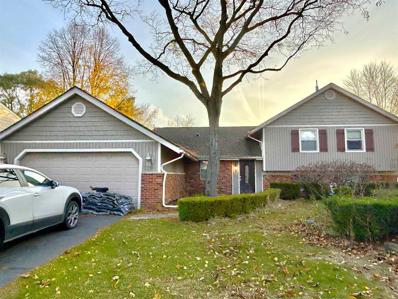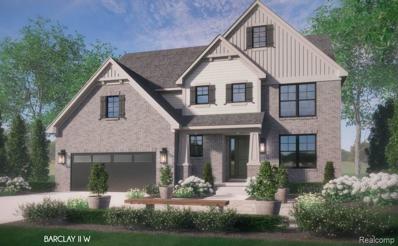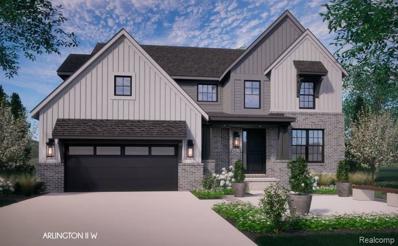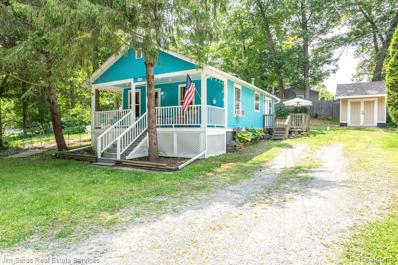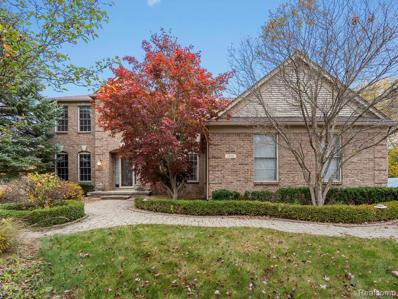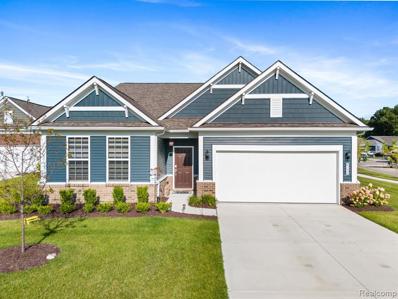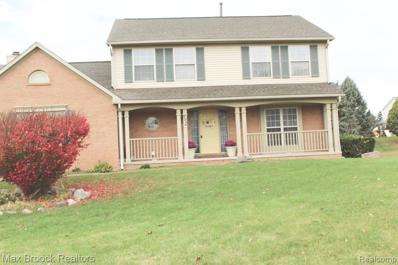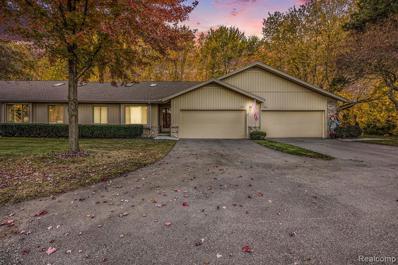Orion Twp MI Homes for Sale
- Type:
- Single Family
- Sq.Ft.:
- 1,540
- Status:
- NEW LISTING
- Beds:
- 3
- Lot size:
- 0.52 Acres
- Year built:
- 1979
- Baths:
- 2.00
- MLS#:
- 20240089082
ADDITIONAL INFORMATION
Great hilltop setting, driveway goes up a gentle hill 350ft to home. You'll be off the beaten path and King of the Hill. Very private, peaceful & quiet location. Half acre yard (0.52 a) with commanding view of the countryside. Home is clean, bright & cheery. Dream kitchen, surrounded by cabinets, lots of counter space, incl stove, fridge, microwave, new dishwasher & new microwave. You will love your new kitchen garden window. Dining Rm has sliding door to backyard deck so you can quickly get your hot bbq creations to the table. Spacious Living Rm with large bay window with delightful views of front yard and neighborhood. Giant Family room features a brick fireplace with heatilator for max warmth. Full unfinished basement provides abundant storage and laundry, with new washer & new dryer. (and the old freezer if you want it.) Two car attached garage with 2 remotes. No HOA, no monthly association dues, no special assessments. Award winning Lake Orion Schools Commuters: only 1 mile to I-75 x Baldwin Rd exit, get home fast. Plenty of shopping nearby. Many tasty restaurants nearby. Seller related to listing broker.
Open House:
Saturday, 11/30 12:00-2:00PM
- Type:
- Condo
- Sq.Ft.:
- 1,861
- Status:
- NEW LISTING
- Beds:
- 2
- Year built:
- 2018
- Baths:
- 2.00
- MLS#:
- 20240087926
- Subdivision:
- VILLAS AT PARKVIEW OCCPN 2104
ADDITIONAL INFORMATION
The home you've been dreaming of, in the neighborhood you've been waiting for â?? IT'S ALL HERE! Meticulously maintained by its original owner, this nearly-new (2018) ranch condominium blends luxury, style, and comfort in an award-winning design. From the moment you step inside, you'll appreciate the welcoming foyer with its rich hardwood floors and custom wood trim. Just beyond, a cozy library invites you to unwind before you reach the heart of the home â?? a stunning open-concept kitchen & family room, bathed in natural light from an abundance of windows. The gourmet kitchen features 42â?? white shaker cabinetry, gleaming granite counters, a stylish tile backsplash, built-in appliances, and an oversized island perfect for casual meals or entertaining. Whether enjoying family dinners in the spacious dining area or relaxing in the generous family room, this home is made for making memories. And for those quiet moments, you can savor your morning coffee in the sun-filled sunroom or take it outside to the maintenance-free Trex deck â?? the perfect spot to relax with a good book or glass of wine. The primary suite is a true retreat, featuring a large bedroom with hardwood floors and a charming window bump-out for added space and architectural style. The en-suite bath offers dual vanities with comfort-height counters, elegant tile floors, an oversized shower with Euro frameless door, and an expansive walk-in closet. The secondary bedroom and adjacent bath are well-positioned on the opposite side of the home, providing privacy and convenience for family members or guests. Additionally, there's a first-floor laundry, a 2-car garage with professional floor coating, and a full basement with egress window and full bath plumbing prep. Best of all, this condo offers the luxury of a low-maintenance lifestyle, giving you more time to enjoy everything the community has to offer - stroll the sidewalks to meet your neighbors, join a myriad of Villas' clubs & activities, or take a quick drive to local shopping, dining, and more!
- Type:
- Single Family
- Sq.Ft.:
- 2,000
- Status:
- NEW LISTING
- Beds:
- 4
- Lot size:
- 6.19 Acres
- Year built:
- 1981
- Baths:
- 1.10
- MLS#:
- 20240082955
ADDITIONAL INFORMATION
NESTLED ON 6+ ACRES, THIS SPRAWLING RANCH SITS QUIETLY AMONG TOWERING TREES ** KITCHEN IS THE HEART OF THIS HOME AND SERVES AS A GATHERING SPOT WITH LARGE DINING AREA SURROUNDED BY BAY WINDOWS AND TWO LARGE ADJACENT LIVING AREAS CREATING A SPACIOUS OPEN FLOOR PLAN ** KITCHEN HAS OODLES OF SOLID WOOD CABINETS AND ISLAND TO ENHANSE THE ENTERTAINING ASPECT OF THIS HOUSE ** FIREPLACE STANDS AS A CENTERPIECE IN THE GREAT ROOM TO RADIATE WARMTH THRU COUNTLESS WINTER EVENINGS WITH SIDE DOOR TO SMALL DECK AND ACCESS THE LARGE YARD *** FAMILY ROOM FEATURES DOORWALL TO TWO LEVEL DECK (lower level deck is maintenance free material) **Home Features an Ideally Separate Wing for Bedrooms Providing Much Needed Privacy ** Large Master with Double Closet and Walk Thru to Main Bath ** Adjacent Bedrooms have Much Need Closet Organizers to Enhance the Use ** First Floor Laundry Tucked Conveniently Just Inside Garage ** House is Graciously Enhanced with Anderson Wood Windows, Solid Wood Doors, Covered Porch and Oversized Two Level Deck *** A Full Low Level Under Entire House Features a 4th Bedroom with Cedar Lined Closet and Balance of Lower Level is Partially Drywalled and Nearly Finished Adds the Opportunity for SOOOOO Much Additional Living *** Extra Tall Lower Level Basement is Open in Same Fashion as Main Level and Would Provide Opportunity for Home Gym, Studio ** Oversized Shed/Barn *** One Owner *** Bring Your Decorating Ideas and Paint to this Canvas to Welcome New Memories *** Newer Furnace, Holding Rank and HWT *** Warranty and Professional Service Docs Located in Doc Box *** Six Wooded Acres Give Room to Roam and Offer Abundance of Outdoor Living ** Just a Few Steps to Paint Creek Golf Course to Add to the Park Like Setting this Property Offers
$1,275,000
452 HERRINGTON Drive Orion Twp, MI 48362
- Type:
- Single Family
- Sq.Ft.:
- 3,215
- Status:
- Active
- Beds:
- 4
- Lot size:
- 2.69 Acres
- Year built:
- 2022
- Baths:
- 3.10
- MLS#:
- 20240082932
- Subdivision:
- PINERY AT PAINT CREEK ESTATES SUB
ADDITIONAL INFORMATION
Welcome to this exquisite Modern Farmhouse -style ranch home, custom-built with thoughtful design and impeccable detail. Spanning approximately 3,215 square feet, this unique property features an open floor plan that blends elegance and comfort seamlessly. The home boasts three spacious en-suite bedrooms, plus an additional bedroom, perfect for guests or a home office. High-end finishes include custom vanities and local handmade cabinets, marble countertops, appliances w d 8-foot solid wood doors, ¾â?? hardwood floors, spray foam insulation for superior energy efficiency, and a whole-house water filtration system, w instant hot and cold RO feature, Pella Windows, Abundant Storage in every room, Stunning Oversized 4.5 Car Garage, w workshop and upper floor for additional storage. The expansive full basement, complete with an egress window and plumbing for an additional bathroom, provides endless potential for customizationâ??for entertainment, or extra living space. Nestled on a serene 2.69-acre lot within the coveted "Pinery at Paint Creek" subdivision, this home offers a perfect combination of privacy and community. Surrounded by natural beauty, it's a rare find that provides modern comforts while connecting you to the outdoors. Don't miss the chance to call this exceptional property your new home!
- Type:
- Single Family
- Sq.Ft.:
- 210
- Status:
- Active
- Beds:
- 2
- Lot size:
- 0.3 Acres
- Year built:
- 2024
- Baths:
- 2.10
- MLS#:
- 20240086506
ADDITIONAL INFORMATION
Introducing Waldon Reserve, Orion Township's newest luxury community crafted by the renowned Award-Winning AP Builders. **TO BE BUILT** Mackinac Ranch Home, designed for effortless modern living with an open floor plan and high-end finishes throughout. Enter through the foyer to the expansive great room, adorned with a decorative stepped ceiling, where a cozy fireplace and windows flood the space with natural light. The chef's kitchen features an oversized island, quartz countertops, ample cabinetry, and a walk-in pantry. Adjacent to the kitchen, the dining area opens to the backyard through a sleek door wall, perfect for indoor-outdoor entertaining. The library/den can easily be transformed into an additional bedroom to suit your lifestyle. The luxurious primary suite boasts a decorative stepped ceiling, a spa-like en-suite bathroom, and a spacious walk-in closet. A second bedroom and full bath complete this thoughtfully designed ranch home. Crafted with meticulous attention to detail, premium materials such as Andersen Windows, Kohler plumbing fixtures, and AdvanTech-engineered subflooring ensures durability and long-lasting quality. Additional options available: 3rd bedroom, deluxe primary bath, finished basement. Located minutes from shopping, restaurants, and entertainment. Experience modern living at its finest in Orion Township's newest luxurious community. **Pictures are of a similar home in a different community**
- Type:
- Single Family
- Sq.Ft.:
- 2,081
- Status:
- Active
- Beds:
- 4
- Lot size:
- 0.4 Acres
- Year built:
- 1994
- Baths:
- 2.10
- MLS#:
- 20240084860
- Subdivision:
- ROUND TREE SUB
ADDITIONAL INFORMATION
Welcome to this Delightful 4-Bedroom, 2.5-Bath Colonial in a Prime Location. Nestled in a quiet cul-de-sac within a desirable subdivision, this home has been nicely updated offering both privacy and tranquility. The combination of spacious living areas with modern updates, creates an inviting atmosphere perfect for relaxation and entertaining. The backyard is a true highlight, featuring an above-ground pool, a stamped concrete patio, and a newly updated driveway (2023), providing plenty of space for outdoor enjoyment. Inside, the kitchen boasts quartz countertops, vaulted ceilings, and stainless steel appliances, opening to a large family room with lots of natural light and a cozy fireplace. The spacious master suite is a peaceful retreat, featuring vaulted ceilings and a private ensuite bathroom providing a relaxing space to unwind. Additional updates include new laminate flooring, carpeting, HWT, central air (2020), new pool filter. The convenient first-floor laundry and open layout are both functional and comfortable. Conveniently located near schools and local amenities, this home is ready for new owners so bring your vision and make it yours!!! Schedule your private showing today and discover all that this home has to offer!
- Type:
- Single Family
- Sq.Ft.:
- 1,875
- Status:
- Active
- Beds:
- 2
- Lot size:
- 0.3 Acres
- Year built:
- 2024
- Baths:
- 2.10
- MLS#:
- 20240086364
ADDITIONAL INFORMATION
Introducing Waldon Reserve, Orion Township's newest luxury community crafted by the renowned Award-Winning AP Builders. **TO BE BUILT** Charlevoix Ranch Home, designed for effortless modern living with an open floor plan and high-end finishes throughout. Enter through the foyer to the expansive great room, adorned with a decorative stepped ceiling, where a cozy fireplace and windows flood the space with natural light. The chef's kitchen features an oversized island, quartz countertops, ample cabinetry, and a walk-in pantry. Adjacent to the kitchen, the dining area opens to the backyard through a sleek door wall, perfect for indoor-outdoor entertaining. The library/den can easily be transformed into an additional bedroom to suit your lifestyle. The luxurious primary suite boasts a decorative stepped ceiling, a spa-like en-suite bathroom, and a spacious walk-in closet. A second bedroom and full bath complete this thoughtfully designed ranch home. Crafted with meticulous attention to detail, premium materials such as Andersen Windows, Kohler plumbing fixtures, and AdvanTech-engineered subflooring ensures durability and long-lasting quality. Additional options available: 3rd bedroom, deluxe primary bath, finished basement. Located minutes from shopping, restaurants, and entertainment. Experience modern living at its finest in Orion Township's newest luxurious community. **Pictures are of a similar home in a different community**
$130,000
3124 BEECHTREE Orion Twp, MI 48360
Open House:
Sunday, 12/1 12:00-2:00PM
- Type:
- Condo
- Sq.Ft.:
- 882
- Status:
- Active
- Beds:
- 2
- Year built:
- 1973
- Baths:
- 1.00
- MLS#:
- 20240081269
- Subdivision:
- KEATINGTON NEW TOWN OCCPN 52
ADDITIONAL INFORMATION
Two story condo with rare direct access from garage. New LVP on main floor and fresh paint in most of the condo. The monthly association fee includes water and sewer, lawn maintenance, snow removal, and insurance on building(not interior). It also includes access to the beach and boat launch on private Lake Voorheis. The beach has a covered pavilion, sand volleyball area and some play yard equipment. Prime location with easy access to shopping and I-75 exits. Cross the street and use the 7 mile "bike" path. Dog owner? The 24 acre Orion Oaks Dog Park is only 3 miles from the condo. Orion Oaks County Park is great for hiking or just sit on the dock and enjoy a beautiful sunset. Seller will pay off current assessment ending in 2025.
- Type:
- Single Family
- Sq.Ft.:
- 900
- Status:
- Active
- Beds:
- 2
- Lot size:
- 1.23 Acres
- Year built:
- 1935
- Baths:
- 1.10
- MLS#:
- 20240087185
- Subdivision:
- SUPRVR'S PLAT OF HOME SITE ACRES
ADDITIONAL INFORMATION
Feels like country life, but just minutes from Great Lakes Crossing, I-75, wonderful restaurants and lots of great shopping. This is the perfect location for privacy and efficient commuting, all at the same time. This home has been renovated from top to bottom on the main floor. Brand new everything. The choice of colors are cool and calming. Lots of windows mean lots of natural light. Over one acre of land and Lake Orion Schools. In this current market, this property with not last!
- Type:
- Single Family
- Sq.Ft.:
- 3,004
- Status:
- Active
- Beds:
- 4
- Lot size:
- 1.09 Acres
- Year built:
- 2000
- Baths:
- 3.10
- MLS#:
- 20240085475
- Subdivision:
- THE PINERY AT PAINT CREEK OCCPN 1178
ADDITIONAL INFORMATION
Welcome to this 3000 square foot Brick Colonial, perfectly situated on a picturesque 1-acre lot overlooking Paint Creek golf course. This meticulously maintained home offers 4 spacious bedrooms and 3.5 baths. Enjoy a first-floor master suite with a gas fireplace. The inviting family room, adorned with large floor-to-ceiling windows that flood the space with natural light, showcases breathtaking views of the lush landscape. The kitchen boasts lots of storage & ample counter space, perfect for the culinary enthusiast. The kitchen area flows seamlessly to the outdoor patio, ideal for entertaining or enjoying quiet mornings with a cup of coffee. With a 3-car garage, there's plenty of room for vehicles and storage. The expansive yard provides endless possibilities for outdoor activities, while the location on the golf course offers a serene backdrop for your everyday life. Roof was done in 2014 and home includes Generac generator. Don't miss the chance to make this remarkable property your ownâ??schedule a showing today and experience the perfect blend of elegance and comfort!
- Type:
- Condo
- Sq.Ft.:
- 882
- Status:
- Active
- Beds:
- 2
- Year built:
- 1973
- Baths:
- 1.00
- MLS#:
- 20240085981
- Subdivision:
- KEATINGTON NEW TOWN OCCPN 52
ADDITIONAL INFORMATION
Welcome to 2765 Fox Hollow Court, where comfort meets convenience in this charming Lake Orion condo. The open floor plan is perfect for both entertaining and everyday living and with no condos directly behind, privacy is ensured. This condo has been freshly painted, has a beautiful kitchen with updated cabinets, and is ready for immediate occupancy. With quick access to the all-sports Voorheis Lake, enjoy endless days of swimming, kayaking, and fishing, skating all a short distance away. The Homeowners Association (HOA) covers water, sewer, garbage, snow removal, lawn maintenance, beach access, and moreâ??making for a worry-free lifestyle. Award-winning Lake Orion Schools, Orion Dog Park, and beautiful parks are all nearby. The location also provides easy access to I-75, Great Lakes Crossing, Pine Knob, and Wildwood Amphitheater for summer concerts. Pets welcome! Don't miss out, schedule your showing today!
- Type:
- Single Family
- Sq.Ft.:
- 780
- Status:
- Active
- Beds:
- 2
- Lot size:
- 0.15 Acres
- Year built:
- 1940
- Baths:
- 1.00
- MLS#:
- 20240085644
- Subdivision:
- BUNNY RUN COUNTRY CLUB
ADDITIONAL INFORMATION
Furnished Lakefront Gem at 722 N Long Lake Step into this thoughtfully upgraded lakeside retreat, being sold fully furnished and ready for your immediate enjoyment! This home offers a serene setting with modern updates that ensure peace of mind and comfort year-round. Recent upgrades include a brand-new furnace, improved insulation, and a water softener to keep you cozy and comfortable in any season. The electrical system and panel have been updated, providing reliable power throughout, while fresh paint inside adds a bright, inviting touch to each room. Outdoor enthusiasts will appreciate the new Trex dockâ??perfect for lake days spent boating, fishing, or just relaxing by the water- You can dock your boat as water depth is 15-20 feet. Custom doors and an outdoor drain system complete the list of thoughtful upgrades that make this property truly exceptional. Don't miss this opportunity to own a turn-key, furnished lakeside home with all the modern conveniences in place-
- Type:
- Single Family
- Sq.Ft.:
- 1,004
- Status:
- Active
- Beds:
- 2
- Lot size:
- 0.27 Acres
- Year built:
- 1940
- Baths:
- 1.00
- MLS#:
- 20240084972
- Subdivision:
- BUNNY RUN COUNTRY CLUB
ADDITIONAL INFORMATION
***THIS COULD BE YOUR HOME FOR THE HOLIDAYS*** Better than renting for 1st time homebuyers. Ideal for anyone downsizing. Don't pass up this cute and cozy home nestled in popular Bunny Run Country Club neighborhood. One of the largest lots in Bunny Run where you can enjoy an abundance of outdoor activities in this expansive, treed setting. The yard is ideal for entertaining, relaxing by the fire pit, hosting a large gathering and playing lawn games. Clean and tidy, well-maintained and cared for this home is move-in ready with numerous updates including kitchen & bathroom remodel, new well & pump 2011, all new Wallside windows 2022, new blacktop driveway 2024. The foyer has double duty with a bay window and enough space to be used for an office. The great room is open to the kitchen where you can gather at the island table with seating included. Notice the wall of cabinets and long countertop opposite the sink wall, ideal for setting up a buffet dinner and ample pantry shelving. Efficient laundry room and storage/mechanical room. All kitchen appliances plus washer and dryer are included. Huge 12'x22' shed. Optional Bunny Run Country Club for members and guests, with private sand beach access and more. Just minutes from downtown Lake Orion, without the village taxes. Excludes free-standing freezer and backyard climbing dome. BATVAI
- Type:
- Single Family
- Sq.Ft.:
- 2,156
- Status:
- Active
- Beds:
- 4
- Lot size:
- 0.22 Acres
- Year built:
- 1977
- Baths:
- 3.10
- MLS#:
- 20240084158
- Subdivision:
- KEATINGTON SUB NO 5
ADDITIONAL INFORMATION
Welcome to this beautiful 4-bedroom, 3.5-bathroom home offering the perfect blend of modern luxury and charm. Nestled on a large lot with lake privileges and private beach access, this home boasts an open floor plan, ideal for entertaining and family living. The spacious and open layout is filled with natural light, creating a warm, inviting atmosphere throughout. The gourmet kitchen features sleek quartz countertops, a striking waterfall island, and custom tile work. Every bathroom has been beautifully designed with detailed tile work, offering both elegance and functionality. Enjoy the beautifully finished basement which will give you additional living space perfect for a home theater, gym, or play area. The interior and exterior have been recently painted, ensuring a fresh, modern look. Stay organized in the custom-built mudroom, complete with ample shelving for all your storage needs. The garage is a standout, with durable epoxy flooring and plenty of space for vehicles and storage. The expansive driveway provides ample parking space for guests and family. The large lot offers plenty of space for outdoor activities, while the lake privileges and beach access provide the perfect setting for relaxing and enjoying nature. This home combines sophistication, functionality, and a fantastic location close to shopping, I-75, Lake Orion schools!
$515,000
3744 N OAKS Orion Twp, MI 48359
- Type:
- Single Family
- Sq.Ft.:
- 2,897
- Status:
- Active
- Beds:
- 4
- Lot size:
- 0.44 Acres
- Year built:
- 1995
- Baths:
- 2.10
- MLS#:
- 20240082559
- Subdivision:
- ROLLING MEADOWS SUB NO 3
ADDITIONAL INFORMATION
Discover this impressive home on a quiet cul-de-sac in the sought-after Rolling Meadows community, where neighborhood events, a private neighborhood pool, tennis courts, and scenic sidewalks await! With almost 4,000 square feet of finished living space and one of the largest lots in the neighborhood, this property is sure to impress. Step inside to find soaring 10-foot ceilings and oversized new windows that flood every room with natural light. Hardwood floors greet you in the elegant two-story foyer and the spacious kitchen, perfect for gatherings and entertaining. The main level flows seamlessly, featuring beautiful 4-inch crown molding, a formal dining room with a tray ceiling, and a dedicated office. Relax in the inviting family room, complete with a fireplace and sweeping views backyard. Upstairs, enjoy the privacy of the master suite, which boasts updated flooring, dual vanities, a jetted tub, and a spacious walk-in closet. This level also offers a large laundry room and three additional bedrooms with a full bath. The finished basement, with its 8-foot ceilings, provides extra living space, including a family room, play area, and a bonus room with a closet, plus plumbing in place for an additional bathroom. Additional highlights include brand-new gutters and fresh carpet throughout. Experience all the perks of Rolling Meadows living! Please note: Some photos have been virtually staged to best showcase the home's potential.
- Type:
- Condo
- Sq.Ft.:
- 2,501
- Status:
- Active
- Beds:
- 3
- Year built:
- 2023
- Baths:
- 3.00
- MLS#:
- 20240082510
- Subdivision:
- OCCPN PLAN NO 2351 GREGORY MEADOWS
ADDITIONAL INFORMATION
Stunning Lake Orion condo in an exceptional cul-de-sac location! This gorgeous home features 2 large main-level bedrooms, including a primary suite with a spacious bathroom, soaking tub, walk-in shower, and walk-in closet. The open-concept kitchen boasts exquisite cabinetry, quartz counters, and all appliances included, flowing into the dining area and a cozy living room with a gas fireplace. Home office on the main level and a relaxing all seasons sunroom with exterior access add to the home's versatility. Upstairs, enjoy a spacious loft area, a full bathroom, and a third bedroom. The 2-car attached garage provides convenience. Full front timer for exterior lights after dark. Fully furnished is negotiableâ??come see this incredible opportunity!
- Type:
- Single Family
- Sq.Ft.:
- 1,684
- Status:
- Active
- Beds:
- 3
- Lot size:
- 0.19 Acres
- Year built:
- 1978
- Baths:
- 1.10
- MLS#:
- 20240082487
- Subdivision:
- KEATINGTON MEADOWS SUB
ADDITIONAL INFORMATION
Welcome to this charming bi-level home in a fantastic Lake Orion location! The upper level offers an open kitchen and dining area, a cozy living room, 3 bedrooms, and a full bath. Enjoy access to the back deck from the primary bedroom or kitchen, perfect for outdoor dining or relaxing with a view of the spacious yard. The lower level boasts a freshly updated family room with new flooring and paint, a half bath, and two bonus rooms ideal for additional bedrooms or office space. This home also includes a 2-car detached garage, all appliances, and is situated in the Lake Orion School District.
- Type:
- Single Family
- Sq.Ft.:
- 1,733
- Status:
- Active
- Beds:
- 3
- Lot size:
- 0.23 Acres
- Year built:
- 1980
- Baths:
- 1.10
- MLS#:
- 58050159778
- Subdivision:
- Keatingtonno 4
ADDITIONAL INFORMATION
Welcome to Keatington! Nestled within this highly desirable community, you'll enjoy exclusive access to a private beach and beautiful Voorheis Lake. This inviting tri-level home offers charm and comfort, featuring hardwood floors, vaulted ceilings, and skylights that fill the space with natural light. The spacious lower level includes a cozy gas fireplace, office area, and convenient half bath. A bright sunroom offers a perfect spot to relax and take in Michigan's warm summers. While the inground pool needs some upkeep and repairs, it promises a refreshing escape, especially with the added seclusion of a new privacy fence. Welcome home!
- Type:
- Single Family
- Sq.Ft.:
- 2,771
- Status:
- Active
- Beds:
- 4
- Lot size:
- 0.3 Acres
- Year built:
- 2024
- Baths:
- 2.10
- MLS#:
- 20240082002
ADDITIONAL INFORMATION
Introducing Waldon Reserve, Orion Township's newest luxury community crafted by the renowned Award-Winning AP Builders. *TO BE BUILT* The Barclay Colonial Home epitomizes contemporary living with its modern open floor plan and deluxe premium features. Elevation 2W. Step into luxury through the grand 2-story foyer, where you'll find a library study and an inviting great room with expansive windows and stone surround fireplace. The first floor boasts 9 ft ceilings and 8 ft doors. Designed for both functionality and style, the spacious kitchen features granite countertops, a convenient walk-in pantry, and a dining area. Discover the convenience of a second floor Laundry Center. The primary en-suite, features a decorative stepped ceiling, two expansive walk-in closets, and a spa-like bath with an oversized luxurious shower, complete with a bench, double vanities, and granite countertops. Three additional bedrooms, a full bathroom with double vanities, and a versatile loft area offering ample space for relaxation and recreation. The waterproofed basement provides additional storage space or the potential for future expansion. Generously sized deep garage, providing ample extra space. Crafted with meticulous attention to detail, premium materials such as Andersen Windows, Kohler plumbing fixtures, and AdvanTech engineered subflooring ensures durability and long-lasting quality. Located minutes from shopping, restaurants and entertainment. Experience modern living at its finest in Orion Township's newest luxurious community. **sale price listed reflects base price only without upgrades/lot premiums**
- Type:
- Single Family
- Sq.Ft.:
- 2,711
- Status:
- Active
- Beds:
- 4
- Lot size:
- 0.3 Acres
- Year built:
- 2024
- Baths:
- 2.10
- MLS#:
- 20240081954
ADDITIONAL INFORMATION
Introducing Waldon Reserve, Orion Township's newest luxury community crafted by the renowned Award-Winning AP Builders. *TO BE BUILT* The Arlington Colonial Home epitomizes contemporary living with its modern open floor plan and deluxe premium features. Elevation 2W. Step into luxury through the grand 2-story foyer, where you'll find a library study and an inviting great room with expansive windows and stone surround fireplace. The first floor boasts 9 ft ceilings and 8 ft doors. Designed for both functionality and style, the spacious kitchen features granite countertops, a convenient walk-in pantry, and a dining area. Discover the convenience of a second floor Laundry Center. The primary en-suite, features a decorative stepped ceiling, two expansive walk-in closets, and a spa-like bath with an oversized luxurious shower, complete with a bench, double vanities, and granite countertops. Three additional bedrooms, a full bathroom with double vanities, and a versatile loft area offering ample space for relaxation and recreation. The waterproofed basement provides additional storage space or the potential for future expansion. Generously sized deep garage, providing ample extra space. Crafted with meticulous attention to detail, premium materials such as Andersen Windows, Kohler plumbing fixtures, and AdvanTech engineered subflooring ensures durability and long-lasting quality. Located minutes from shopping, restaurants and entertainment. Experience modern living at its finest in Orion Township's newest luxurious community. **sale price listed reflects base price only without upgrades/lot premiums**
- Type:
- Single Family
- Sq.Ft.:
- 616
- Status:
- Active
- Beds:
- 2
- Lot size:
- 0.26 Acres
- Year built:
- 1929
- Baths:
- 1.00
- MLS#:
- 20240081505
- Subdivision:
- BUNNY RUN COUNTRY CLUB
ADDITIONAL INFORMATION
Nestled in a tranquil setting, this cozy cottage offers a perfect blend of comfort and charm. It promises a serene retreat whether as a full-time residence or a weekend escape. The kitchen is fully equipped with dishwasher and oven/range. Dining and living room connected overlooking the covered front porch. Perfect spot for your morning coffee or evening cocktail. Walking distance to Bunny Run CC, downtown shops and restaurants. Updates throughout including: freshly painted, new carpet in bedrooms, painted bathroom tile, roof, windows, insulation, drywall, hot water heater (2023), new well in 2018 (chlorinated in 2023) and professional crawlspace water proofing (2023). Included with the sale is the adjacent lot. Outdoor shed for extra storage included. Two tax ID's: 0901232029 (property) & 0901232036 (vacant lot).
- Type:
- Single Family
- Sq.Ft.:
- 3,185
- Status:
- Active
- Beds:
- 4
- Lot size:
- 1.07 Acres
- Year built:
- 2004
- Baths:
- 3.20
- MLS#:
- 20240081296
- Subdivision:
- CANTERBURY WOODS SUB
ADDITIONAL INFORMATION
Nestled in the back of prestigious Canterbury Woods subdivision, this exquisite home offers a perfect blend of luxury and comfort on a premium 1+ acre lot. With 4 spacious bedrooms upstairs, an office on the main, plus a versatile bonus room in the fully finished walkout basement, this residence is designed for both relaxation and entertainment. Step inside to discover a thoughtfully laid-out floor plan, featuring three full bathrooms, two of which are ensuite, and a Jack and Jill bath serving the remaining bedrooms. You have the convenience of a laundry room on the same floor as the bedrooms enhancing daily living and two additional Half baths on the main floor. The heart of the home is a large family room, accentuated by a cozy gas fireplace, seamlessly connected to a generous kitchen complete with a walk-in pantryâ??perfect for culinary enthusiasts. A dual-access staircase leads you upstairs, adding to the home's charm and functionality. The fully finished walkout basement, with its preformed concrete foundation for optimal durability and energy efficiency, expands your living space to an impressive 4,779 square feet. Enjoy the convenience of a large storage room and a well-equipped wet bar, ideal for hosting gatherings. Outside, the home backs up to woods, providing a picturesque backdrop. Relax on the main floor deck or the inviting brick patio on the basement level, perfect for outdoor entertaining. A spacious 3-car garage completes this remarkable property. This stunning home is a true sanctuary, offering elegance, comfort, and ample space for all your needs. Don't miss the opportunity to make it yours!
$549,000
4133 AVERY Road Orion Twp, MI 48359
- Type:
- Single Family
- Sq.Ft.:
- 2,072
- Status:
- Active
- Beds:
- 3
- Lot size:
- 0.38 Acres
- Year built:
- 2022
- Baths:
- 2.00
- MLS#:
- 20240080790
- Subdivision:
- OCCPN PLAN NO 2351 GREGORY MEADOWS
ADDITIONAL INFORMATION
Convenient and Comfy life-style calling you! Discover your dream home at 4133 Avery Rd! This pristine, newer ranchs is move-in ready and packed with upgrades. Set on one of the premium community's largest lots, it offers an open layout with 3 bedrooms and a versatile flex room that can serve as a fourth bedroom or an office/playroom. The chef's kitchen boasts a massive 10' quartz island, soft-close 42" cabinets, and top-of-the-line appliances, including tower with oven + microwave, gas cooktop, range hood, washer and dryer, refrigerator and dishwasher. The spacious owner's suite features a large bathroom and huge walk-in closet. Elegant wainscoting throughout the hallways and high quality blinds installed in every room. Acclaimed Lake Orion schools.The expansive lot provides room for a deck or patio, perfect for outdoor entertaining. It still being very private. Benefit from a maintenance free HOA that covers snow removal, landscaping, and ground maintenance. Plus, you're just minutes from shopping at Great Lakes Crossing, Costco, Target, and more!
- Type:
- Single Family
- Sq.Ft.:
- 2,140
- Status:
- Active
- Beds:
- 4
- Lot size:
- 0.46 Acres
- Year built:
- 1994
- Baths:
- 2.10
- MLS#:
- 20240080397
- Subdivision:
- ROUND TREE SUB
ADDITIONAL INFORMATION
Welcome to this spacious 4-bedroom, 2.5-bath home nestled on a desirable corner lot, offering a huge backyard perfect for outdoor enjoyment. Inside, you'll find wood floors throughout, enhancing the open concept family room complete with a cozy fireplace, land lots of natural lighting. The kitchen and dining area are complemented by new light fixtures adding warmth and style. The formal dining room adds elegance. The master suite is generously sized and includes an ensuite bath and vaulted ceilings. Additional features include a first-floor laundry, a walk-out basement with dedicated office space, and plenty of storage. Roof and HWT replaced in 2023. Bring your offers!!!
- Type:
- Condo
- Sq.Ft.:
- 1,059
- Status:
- Active
- Beds:
- 2
- Year built:
- 1988
- Baths:
- 1.10
- MLS#:
- 20240079724
ADDITIONAL INFORMATION
The setting for this highly sought after Scripps Lakeview Condo is the definition of tranquility. Enjoy the peace and quiet while taking in nature from your back patio. A spacious living room directly off the kitchen is the perfect space for entertaining. Recent updates include the primary bathroom, fresh paint, roof (2023) and new carpeting. The unfinished basement is a blank canvas for you to use, adapt, and finish based on your specific needs. This 2 bedroom, 1.5 bath condo is conveniently located near many outdoor attractions including Canterbury Village, Orion Oaks Park, Lake 16 and a variety of trails. Enjoy private access to all sports Voorheis Lake where you can hang out at the beach or enjoy a day on the water. HOA is 386.38 and includes grounds maintenance, snow removal, trash, water and sewer.

The accuracy of all information, regardless of source, is not guaranteed or warranted. All information should be independently verified. This IDX information is from the IDX program of RealComp II Ltd. and is provided exclusively for consumers' personal, non-commercial use and may not be used for any purpose other than to identify prospective properties consumers may be interested in purchasing. IDX provided courtesy of Realcomp II Ltd., via Xome Inc. and Realcomp II Ltd., copyright 2024 Realcomp II Ltd. Shareholders.
Orion Twp Real Estate
The median home value in Orion Twp, MI is $269,500. The national median home value is $338,100. The average price of homes sold in Orion Twp, MI is $269,500. Orion Twp real estate listings include condos, townhomes, and single family homes for sale. Commercial properties are also available. If you see a property you’re interested in, contact a Orion Twp real estate agent to arrange a tour today!
Orion Twp, Michigan has a population of 1,460.
The median household income in Orion Twp, Michigan is $90,750. The median household income for the surrounding county is $86,275 compared to the national median of $69,021. The median age of people living in Orion Twp is 42.6 years.
Orion Twp Weather
The average high temperature in July is 81.5 degrees, with an average low temperature in January of 15.5 degrees. The average rainfall is approximately 32.3 inches per year, with 37.1 inches of snow per year.
