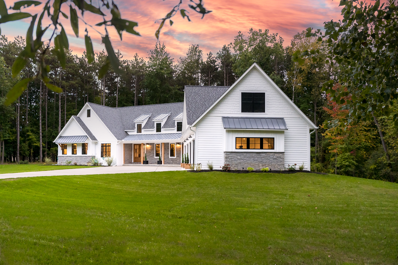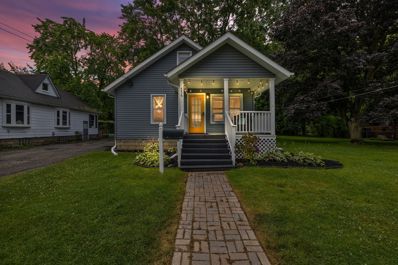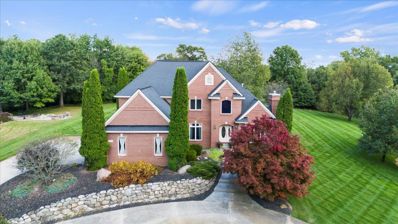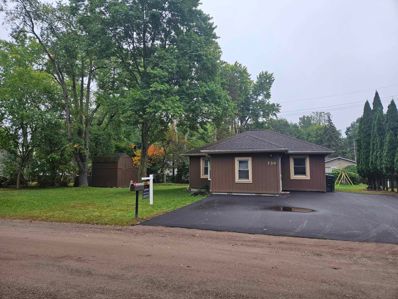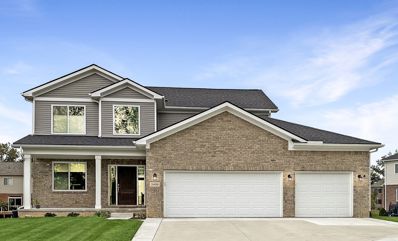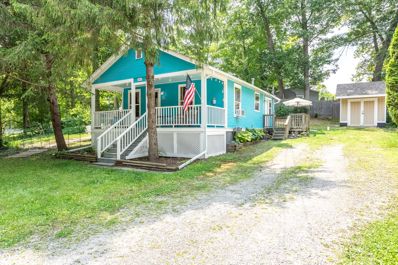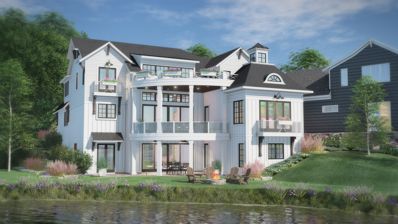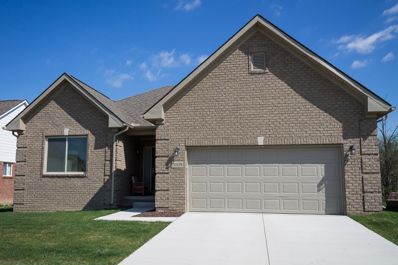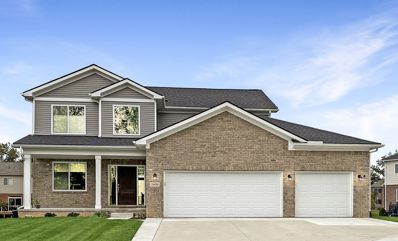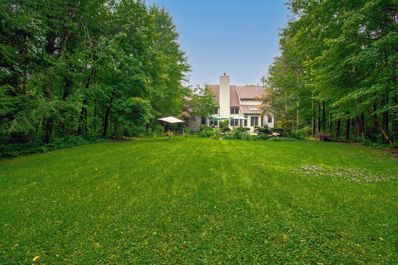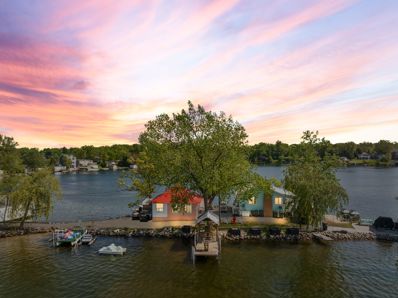Lake Orion MI Homes for Sale
- Type:
- Single Family
- Sq.Ft.:
- 918
- Status:
- NEW LISTING
- Beds:
- 3
- Lot size:
- 0.28 Acres
- Year built:
- 1950
- Baths:
- 1.00
- MLS#:
- 20240093306
- Subdivision:
- BUNNY RUN COUNTRY CLUB
ADDITIONAL INFORMATION
Freshly renovated vinyl ranch on a wide (112') lot with potential Long Lake and Bunny Run Lake privileges. Eat-in kitchen features new whte Shaker style cabinets and quartz counters. Bath features new vanity, top, floor, one piece acrylic tub/surround and new fixtures. Living room with recessed lights and side exit to deck. Room sizes are estimates. New paint and fixtures throughout. Newer 90+ furnace and hwh. 100 amp electrical. Stack washer and dryer included. Huge oversize garage with rollup door, storage, shelving and work benches. Seller will supply new kitchen appliances but ONLY if it's negotiated in your offer. Owner is a licensed broker in the state of Michigan. NOTE: Access Long Lake & Bunny Run Lake privileges, clubhouse, private beach area, playground, swim assoc, dock, boat storage, etc. by joining Bunny Run Country Club (currently $140/year). Membership is optional. Info packet is in Documents/Disclosure or visit website.
$599,900
74 SANDHILLS Lake Orion, MI 48362
- Type:
- Condo
- Sq.Ft.:
- 2,397
- Status:
- Active
- Beds:
- 3
- Baths:
- 4.00
- MLS#:
- 60359987
- Subdivision:
- ROYAL TROON OCCPN 961
ADDITIONAL INFORMATION
Multiple offers received - Experience elegance in this impeccable brick condo, perfectly situated within the renowned Indianwood Golf Community. From the classic exterior to the captivating interior, this home exudes sophistication and thoughtful design. The gourmet kitchen is a chef�s dream, featuring high-end KitchenAid and GE appliances, including a 36" induction stove, convection oven, and warming drawer. Granite countertops, a butler�s pantry, countertop seating, and a bayed breakfast nook make this space both functional and inviting. An expansive formal dining room flows seamlessly into the dramatic great room, where an inviting fireplace and triple doorwall create the perfect atmosphere for entertaining. Step outside onto a deck that spans the length of the main floor, providing stunning views of nature and an ideal space for relaxation. The first-floor owner�s suite is a true retreat, boasting a private doorwall to the deck, a lavish ensuite bath with Carrara and Calacatta marble, Kitchen Craft cabinetry, a fully tiled shower, and a massive walk-in closet. Convenient first floor laundry. Upstairs, two generously sized bedrooms and a full bath offer comfort and versatility. The impressive lower level is a haven for work, leisure, and guests, featuring a full wood-paneled library/study, a second kitchen, a full bathroom, and a spacious gathering room with two additional doorwalls leading to the outdoors. Discover a lifestyle of luxury, convenience, and natural beauty in this stunning Royal Troon condo.
$707,700
293 KIRKSWAY Lake Orion, MI 48362
- Type:
- Condo
- Sq.Ft.:
- 2,789
- Status:
- Active
- Beds:
- 3
- Baths:
- 3.00
- MLS#:
- 60359592
- Subdivision:
- ST ANDREWS ESTATES OCCPN 506
ADDITIONAL INFORMATION
Private gated community, just freshly painted exterior on this Tudor overlooking the 17th green & the 18th tee of the new Indianwood Golf Course. Totally remodeled 2006: "Certainteed" dimensional roof, furnace, leaded glass front door w/leaded glass sidelights, all exterior light fixtures, Pella doorwall in kitchen, Pella triple doorwall in great room, Pella doorwall in walk-out basement. Extensive lighted pavers front & back w/programmable timer, complete wood trim work in entire home, hardwood flooring throughout home, wood stair treads & railing, Brazilian cherry floor w/wood border in great rm, "Rosalavante" marble fireplace surround & hearth, wet bar w/custom leaded glass doors, ceiling fan, crown moldings, hunter douglas window treatments, kohler toilets, powder room w/granite floor & antique cabinet, marble foyer, cabinet organizers in garage, ceiling fans in all bedrooms, custom kitchen cabinetry in kitchen, Sub-Zero fridge integrated w/cabinets, Wolf gas stove, Asko dishwasher, granite countertops, master bdrm has 2 closets w/organizers, whirlpool tub. Newer in 2021: deck w/dual line aluminum railing w/led lights w/remote controls. In 2024: Insulated garage doors, belt-driven w/wifi enabled, video-capable, epoxy floor, 70 gal high efficiency industrial water heater, 4th bedroom located in walk out level w/full bath & whirlpool.
$280,000
420 S CONKLIN Lake Orion, MI 48362
- Type:
- Single Family
- Sq.Ft.:
- 1,110
- Status:
- Active
- Beds:
- 2
- Lot size:
- 2 Acres
- Baths:
- 1.00
- MLS#:
- 60359060
ADDITIONAL INFORMATION
This tranquil, two-bedroom ranch style home has so much to offer! The lot is 2 acres, leaving lots of room to relax in the peace and quiet; yet it's only one mile to Lapeer Rd (M-24) and less than 8 minutes to M-59 and I-75 freeway. If deer and other wildlife being in your is going to annoy you, than maybe search out something with a more urban setting. Downtown Lake Orion is also within minutes and has a lot of community activities, great shops, dining, and entertainment. Public Lakes in the area for boating, woods and trails for hiking. Enclosed porch off the back, tall basement, forced warm air furnace, fireplace, thermal windows and central air. Some newer carpet, dining area overlooks the backyard, covered front porch. EZ go and show, showings.
- Type:
- Single Family
- Sq.Ft.:
- 2,824
- Status:
- Active
- Beds:
- 4
- Lot size:
- 7.5 Acres
- Baths:
- 3.00
- MLS#:
- 60358982
ADDITIONAL INFORMATION
Award Winning Clearview Homes Just Purchased 7 Acres on The Corner of Baldwin and Clarkston in Lake Orion! This Beautiful Wooded Parcel is Fabulous. You Can do Whatever you Want Without an Association Telling you what You Can and Can't Do! You Can Have as Many Garages as You Like, A Pole Barn, Keep Your R.V or Boat on Your Property! You Name it! Want a 10' Basement No Problem:) This is Your Slice of heaven:) Minutes from Shops, Schools, and Expressways:) All Our Floorplans are Available to Build on This Lot. I am Listing our Most Popular Model the Rockford It is a Well Thought Out Home with all the Space Exactly Where You Want it:) 4 Bedrooms all with Walk in Closets. The Primary Suite is on the Opposite Side from the Other Bedroom for Added Privacy. Plus, the Laundry Room is Upstairs! The First Floor Offers Open Concept Living from the Kitchen to Great Room with a Dining Room, and Two Flex Rooms:) Ideal for Home Offices, Kids' Playroom etc. The Rockford has a Spacious Mudroom and Huge Walk in Pantry. The 8'6" Basement is Partially Finished: Its Drywalled, Tapped, Mudded and Primed and includes the 3 Piece Prep for a Future Bathroom! This High Efficiency Home Has It All. Move in approximately 12 Months from signing a Contract! Let's Build Your Dream Home:) photos from model in Independence Township.
$659,900
892 HEIGHTS Lake Orion, MI 48362
- Type:
- Single Family
- Sq.Ft.:
- 1,466
- Status:
- Active
- Beds:
- 3
- Lot size:
- 0.33 Acres
- Baths:
- 2.00
- MLS#:
- 60358411
ADDITIONAL INFORMATION
Welcome to this beautifully renovated 3-bedroom, 2-bathroom home on All-Sports Lake Orion, offering the perfect combination of modern comfort and lake living. Recently updated in 2023, this property is move-in ready and provides an excellent opportunity to own a home in a prime location with direct access to Lake Orion�s all-sports activities. Numerous high-end upgrades in 2023, include two fully remodeled bathrooms with modern fixtures, updated electrical system, new HVAC system with A/C, water heater and upgraded water system, new carpet, refinished hardwood floors, and laminate flooring throughout the home create a stylish, low-maintenance interior. The kitchen is equipped with brand-new stainless steel appliances and offers ample cabinet space. The open-concept living area is spacious and bright, perfect for both entertaining and relaxation, with plenty of natural light and views of the lake. New windows, blinds, and curtains, as well as stylish ceiling fans and modern lighting fixtures. A new garage door and opener provide added convenience and security. One of the standout features of this property is the 10-foot-wide easement down the length of the property that provides direct access to a private beach and dock. This unique easement allows you to enjoy all the water activities the lake has to offer, while avoiding the higher taxes typically associated with waterfront properties. Additionally, the adjacent .22-acre parcel is available for purchase with the house for an additional $150,000. There are a few options, live in the house while building on the other parcel and sell the existing house, tear down the house and build on both parcels and you can modify the easement. This home is available for purchase either fully furnished or unfurnished, allowing you to move in and start enjoying lakeside living right away. With its prime location on one of Lake Orion�s most desirable bays and surrounded by multi-million dollar homes, this is a rare opportunity to own a piece of paradise.
$499,900
374 NEWTON Lake Orion, MI 48362
- Type:
- Single Family
- Sq.Ft.:
- 1,988
- Status:
- Active
- Beds:
- 4
- Lot size:
- 0.24 Acres
- Baths:
- 2.00
- MLS#:
- 60358092
- Subdivision:
- NEWTON MEADOWS VILLAGE I SITE CONDO
ADDITIONAL INFORMATION
Welcome to this stunning, fully renovated 4-bedroom, 2-bath home in the heart of downtown Lake Orion. Every inch of this property has been meticulously redesigned, from the 1000-square-foot addition with heated floors to high-end finishes throughout. Step inside to discover a home completely renovated down to the studs. Not a detail was spared in creating this exceptional living space. The white oak hardwood floors throughout and new Marvin windows with rainforest wood window sills bring natural beauty and light to every room. The kitchen is a chef's dream, featuring custom Weissworks cabinets, full-depth island drawers, and sleek quartz countertops. Youââ?¬â?¢ll love the built-in dishwasher and spacious pantry, all paired with top-of-the-line Breezo faucets. Indulge in the master bath, where youââ?¬â?¢ll find a luxurious Steamist digital shower, hidden speakers, and an oversized soaking tubââ?¬â??perfect for relaxation. At the front of the home, youââ?¬â?¢ll be greeted by a beautiful Tigerwood deck, setting the stage for the exceptional craftsmanship inside. In the backyard, enjoy stunning views of Lake Orionââ?¬â?¢s Fourth of July fireworks from your custom fire pit and serene outdoor living space. Plus, the Paint Creek Trail is just a walk away. This is more than just a home; itââ?¬â?¢s a masterpiece of craftsmanship, located steps from downtown and all it has to offer. Schedule a showing and make this dream home yours!
$1,275,000
452 HERRINGTON Lake Orion, MI 48362
- Type:
- Single Family
- Sq.Ft.:
- 3,215
- Status:
- Active
- Beds:
- 4
- Lot size:
- 2.69 Acres
- Baths:
- 4.00
- MLS#:
- 60355642
- Subdivision:
- PINERY AT PAINT CREEK ESTATES SUB
ADDITIONAL INFORMATION
Welcome to this exquisite Modern Farmhouse -style ranch home, custom-built with thoughtful design and impeccable detail. Spanning approximately 3,215 square feet, this unique property features an open floor plan that blends elegance and comfort seamlessly. The home boasts three spacious en-suite bedrooms, plus an additional bedroom, perfect for guests or a home office. High-end finishes include custom vanities and local handmade cabinets, marble countertops, appliances w d 8-foot solid wood doors, Ã?¾ââ?¬Â? hardwood floors, spray foam insulation for superior energy efficiency, and a whole-house water filtration system, w instant hot and cold RO feature, Pella Windows, Abundant Storage in every room, Stunning Oversized 4.5 Car Garage, w workshop and upper floor for additional storage. The expansive full basement, complete with an egress window and plumbing for an additional bathroom, provides endless potential for customizationââ?¬â??for entertainment, or extra living space. Nestled on a serene 2.69-acre lot within the coveted "Pinery at Paint Creek" subdivision, this home offers a perfect combination of privacy and community. Surrounded by natural beauty, itââ?¬â?¢s a rare find that provides modern comforts while connecting you to the outdoors. Donââ?¬â?¢t miss the chance to call this exceptional property your new home!
$525,000
230 E Elizabeth Lake Orion, MI 48362
- Type:
- Single Family
- Sq.Ft.:
- 2,234
- Status:
- Active
- Beds:
- 4
- Lot size:
- 0.17 Acres
- Baths:
- 4.00
- MLS#:
- 60354966
ADDITIONAL INFORMATION
Here is the home you�ve been waiting for! Move-In Ready! Walking Distance to Downtown Lake Orion, the Park & Beach Area! Boat Launch nearby too! Built in 2005 by Gallo Homes. Exterior Freshly Painted Summer 2024. Covered Front Porch. Step Inside to the Spacious Foyer. Open Floor Plan with Loads of Natural Light. Amazing Great Room has a Cathedral Ceiling, Gas Fireplace with Mantle & Sound System (5 Klipsch Speakers to Stay). Kitchen has Newer Granite Countertops, a Lovely Backsplash, Lots of Cabinets & Stainless Steel Appliances (All Included with Sale). Breakfast Nook has Door Wall to a Beautiful Stamped Concrete Patio. Extra-Large Shed in the Back. Fenced in Area for Pets. Powder Room off Kitchen. 1st Floor Laundry Room (Washer & Dryer to Stay). 1st Floor Primary Bedroom has a Walk-In Closet and Private Ensuite with a Jetted Tub, Shower & Door leading to the Office (Currently used as an Impressive Walk-In Closet/Office but could be a Dining Room, Baby�s Room, Guest Room, Flex Room, etc�). Upstairs you�ll find 3 Bedrooms plus a Full Bathroom. The Basement is Partially Finished with a Rec Rm, 5th Bedroom & Full Bath. Plenty of Storage Space behind the Stylish Barn Doors. Hot Water Heater-3 yrs. old, Sump Pump-5 yrs. old. 2-Car Attached Garage. Driveway with Decorative Stamped Concrete on Each Side & Walkway to Front Porch. Lake Orion Schools. ***CHECK OUT 3-D VIRTUAL TOUR*** Some Exclusions. CLB.
$230,000
536 ATWATER Lake Orion, MI 48362
- Type:
- Single Family
- Sq.Ft.:
- 1,260
- Status:
- Active
- Beds:
- 3
- Lot size:
- 0.35 Acres
- Baths:
- 1.00
- MLS#:
- 60354947
- Subdivision:
- O. S. AXFORD'S ADD
ADDITIONAL INFORMATION
Absolutely Charming and super impressive Lake Orion Village Bungalow with an added bonus of a Larger Double Lot. Most Recent updates with in the past 5 years include roof, flooring, interior/exterior paint, countertops, 200 amp electrical panel, luxury vinyl plank flooring in the huge primary bedroom upstairs, kitchen backsplash, feature wall, front porch, all appliances and many more. All plumbing and electrical is up to date. As you make your way outside you will notice the detached garage and brand new two story shed as well as newer siding and shingles. The almost fully fenced backyard is the perfect setting for family BBQ's and great private space for the kids to run around with the dog. Homes proximity has you within walking distance to downtown, restaurants, parks, and trails and an just down the street from lake Orion...A rated Lake Orion Schools , don't miss out on this one
$625,000
879 PINERY Lake Orion, MI 48362
- Type:
- Single Family
- Sq.Ft.:
- 3,004
- Status:
- Active
- Beds:
- 4
- Lot size:
- 1.09 Acres
- Baths:
- 4.00
- MLS#:
- 60354519
- Subdivision:
- THE PINERY AT PAINT CREEK OCCPN 1178
ADDITIONAL INFORMATION
Welcome to this 3000 square foot Brick Colonial, perfectly situated on a picturesque 1-acre lot overlooking Paint Creek golf course. This meticulously maintained home offers 4 spacious bedrooms and 3.5 baths. Enjoy a first-floor master suite with a gas fireplace. The inviting family room, adorned with large floor-to-ceiling windows that flood the space with natural light, showcases breathtaking views of the lush landscape. The kitchen boasts lots of storage & ample counter space, perfect for the culinary enthusiast. The kitchen area flows seamlessly to the outdoor patio, ideal for entertaining or enjoying quiet mornings with a cup of coffee. With a 3-car garage, thereââ?¬â?¢s plenty of room for vehicles and storage. The expansive yard provides endless possibilities for outdoor activities, while the location on the golf course offers a serene backdrop for your everyday life. Roof was done in 2014 and home includes Generac generator. Donââ?¬â?¢t miss the chance to make this remarkable property your ownââ?¬â??schedule a showing today and experience the perfect blend of elegance and comfort!
$215,000
730 HIGHLANDER Lake Orion, MI 48362
- Type:
- Single Family
- Sq.Ft.:
- 1,004
- Status:
- Active
- Beds:
- 2
- Lot size:
- 0.27 Acres
- Baths:
- 1.00
- MLS#:
- 60353719
- Subdivision:
- BUNNY RUN COUNTRY CLUB
ADDITIONAL INFORMATION
***THIS COULD BE YOUR HOME FOR THE HOLIDAYS*** Better than renting for 1st time homebuyers. Ideal for anyone downsizing. Don't pass up this cute and cozy home nestled in popular Bunny Run Country Club neighborhood. One of the largest lots in Bunny Run where you can enjoy an abundance of outdoor activities in this expansive, treed setting. The yard is ideal for entertaining, relaxing by the fire pit, hosting a large gathering and playing lawn games. Clean and tidy, well-maintained and cared for this home is move-in ready with numerous updates including kitchen & bathroom remodel, new well & pump 2011, all new Wallside windows 2022, new blacktop driveway 2024. The foyer has double duty with a bay window and enough space to be used for an office. The great room is open to the kitchen where you can gather at the island table with seating included. Notice the wall of cabinets and long countertop opposite the sink wall, ideal for setting up a buffet dinner and ample pantry shelving. Efficient laundry room and storage/mechanical room. All kitchen appliances plus washer and dryer are included. Huge 12'x22' shed. Optional Bunny Run Country Club for members and guests, with private sand beach access and more. Just minutes from downtown Lake Orion, without the village taxes. Excludes free-standing freezer and backyard climbing dome. BATVAI
$499,900
57 Cayuga Oakland, MI 48362
- Type:
- Single Family
- Sq.Ft.:
- 2,205
- Status:
- Active
- Beds:
- 4
- Lot size:
- 0.63 Acres
- Baths:
- 3.00
- MLS#:
- 60353574
- Subdivision:
- TAMARACK HEIGHTS
ADDITIONAL INFORMATION
Award Winning Clearview Homes Just Purchase a Few Gorgeous lots in Oakland County! These lots are NOT in a Community with all the Rules and Restrictions! They are Individual Lots that Feel like You are Up North but Minutes away from Everything! This Listing is For Our Dover Model 2205 Sq Ft, 4 Bedrooms, 2 1/2 Baths with Full 8'6" Partially Finished Basement and a 2-Car Garage:) WHEN YOU Build you can Design Your Home to Fit Your Needs! Want a 3 car Garage? No Problem Its Only $7500 More How about a 4 car Garage? We Can do That! How about a 10' Basement? We Can Do That!! This Open Floorplan is Excellent:) The Designer Kitchen has G.E Stainless Steel Appliances, 6' Island, 42" Cabinets Available in Chocolate, Pecan, White and Gray with 11 Colors of Granite to Choose From, Its Open to The Great Room W/Gas Fireplace Making Entertaining a Dream! The Dining Room Can Also Be a Great Home Office. The Large Mudroom & Powder Room Finish Off the 1st Floor. The Primary Suite Boasts a Double Step Ceiling, 6x10 Walk In Closet and Attached Spa Like Bath W/Ceramic Tile, Granite Countertops and Dual Undermount Sinks, 3 Great Size Bedrooms, Full Bath and Laundry Room Finish Off the Second Floor. Let's Talk About the Basement! It Has 8'6" Ceilings, Its Insulate, Drywalled, Taped, Mudded and Primed and Includes the Prep for a Future Full Bath Additional Lighting from The Egress and Glass Block Window Plus It Has a 15-year Waterproof Warranty! Think about all the Extra Square Footage! Our Homes are Virtually Maintenance Free! Let's Not Forget about all The Warranties with New Construction! Let's Build Your Dream Home! You Will Love Our Included Features:) Photos from previously built Dover Homes. There is also a Private Lake to Enjoy with your Family! Other floorplans are available:)
$185,000
725 CAMILLA Lake Orion, MI 48362
- Type:
- Single Family
- Sq.Ft.:
- 616
- Status:
- Active
- Beds:
- 2
- Lot size:
- 0.26 Acres
- Baths:
- 1.00
- MLS#:
- 60350637
- Subdivision:
- BUNNY RUN COUNTRY CLUB
ADDITIONAL INFORMATION
Nestled in a tranquil setting, this cozy cottage offers a perfect blend of comfort and charm. It promises a serene retreat whether as a full-time residence or a weekend escape. The kitchen is fully equipped with dishwasher and oven/range. Dining and living room connected overlooking the covered front porch. Perfect spot for your morning coffee or evening cocktail. Walking distance to Bunny Run CC, downtown shops and restaurants. Updates throughout including: freshly painted, new carpet in bedrooms, painted bathroom tile, roof, windows, insulation, drywall, hot water heater (2023), new well in 2018 (chlorinated in 2023) and professional crawlspace water proofing (2023). Included with the sale is the adjacent lot. Outdoor shed for extra storage included. Two tax ID's: 0901232029 (property) & 0901232036 (vacant lot).
$2,500,000
160 DARLING Lake Orion, MI 48362
- Type:
- Single Family
- Sq.Ft.:
- 3,689
- Status:
- Active
- Beds:
- 5
- Lot size:
- 0.09 Acres
- Baths:
- 6.00
- MLS#:
- 60348928
- Subdivision:
- DARLING'S RESUB
ADDITIONAL INFORMATION
New Construction on Lake Orion! Dominick Tringali and Moceri Builders present three stunning plans designed for life on the lake, each featuring walk-out lower levels and private boat docks. The Leelanau plan offers a modern craftsman style, welcoming you with a grand two-story foyer and an open layout that showcases beautiful lake views. A cozy library with a double-sided fireplace leads to a private balcony, while the main level includes a convenient prep kitchen. Upstairs, the luxurious primary suite features a spa-like bath and panoramic views, accompanied by three additional bedrooms, each with walk-in closets and private baths. The Maniotou plan embodies coastal elegance. Upon entering, a striking staircase greets you, and the open floor plan enhances the lake views. The first-floor primary suite is a serene retreat, and upstairs, three bedrooms provide comfort and privacy with en-suite baths. The Charlevoix plan combines modern farmhouse charm with spacious living areas, including a welcoming porch and a chef�s kitchen, making it perfect for both relaxation and entertaining. Each home is designed for a luxurious lakeside lifestyle! Photos represent level of finishes not exact finishes.
$449,000
500 N CONKLIN Lake Orion, MI 48362
- Type:
- Single Family
- Sq.Ft.:
- 2,067
- Status:
- Active
- Beds:
- 3
- Lot size:
- 0.15 Acres
- Baths:
- 4.00
- MLS#:
- 60348611
- Subdivision:
- BUNNY RUN COUNTRY CLUB
ADDITIONAL INFORMATION
Waterfront living at an affordable price! New quality construction two-story home with exceptional attention to detail! Uniquely situated with two access points to the house and plenty of parking at BOTH the front and rear of home (off of Fay Court). Ideally located for a quick shopping trip to the Village of Lake Orion or enjoy Bunny Run Lake directly behind you! Attractive entry leads to a home office, first floor half bath, and spacious walk-in closet. Beautiful common space off of a large gourmet style kitchen with plenty of counters and oversized stainless sink. Brand new large vinyl windows. Eat at the built in counter or on the upper story deck for lovely water views. Master bedroom suite, second floor laundry, bonus room on third level with cozy nooks and skylight. Park and enter the home from either the front or back of the property. You have options! Walk right to the water's edge in your own backyard to fish, paddle board, row, or kayak. Lots of space for your own dock! The basement has a large man cave/family room with a full bath down the hall. Don't miss the spotless mechanical room, utility sink, and space for a workbench. Possible fourth bedroom downstairs or on the third floor. Almost entirely maintenance free exterior. Lots of mature trees and backyard privacy (Fay Court is a dead end street.) Home has city water and sewer but the private well is still accessible for outdoor watering (= lower water bills). Brand new farm-raised sod surrounds the house and lovely perennial landscaping so you are ready for the next season!
$599,000
775 CENTRAL Lake Orion, MI 48362
- Type:
- Single Family
- Sq.Ft.:
- 748
- Status:
- Active
- Beds:
- 2
- Lot size:
- 0.12 Acres
- Baths:
- 2.00
- MLS#:
- 60347341
- Subdivision:
- ORION SUMMER HOME CO'S SUB
ADDITIONAL INFORMATION
Welcome to 775 Central Dr, an exceptional lakefront retreat in the heart of Lake Orion, Michigan! Nestled on the shores of a beautiful all-sports lake, this home offers the perfect blend of modern living and serene, lakeside charm. Imagine waking up every day to breathtaking lake views and ending each evening with the most stunning sunsets right from your own backyard. Recently remodeled, this home boasts a contemporary, open-concept design with high-end finishes throughout. The spacious, light-filled living areas are perfect for both relaxing and entertaining. Step into the gourmet kitchen where sleek countertops and premium appliances make cooking a joy, while large windows let you take in the scenic beauty of the water beyond. One of the standout features is the walkout basement that leads directly to the lake, offering easy access to your private boat slip. Whether youââ?¬â?¢re into boating, fishing, kayaking, or just soaking up the sun on the water, this home provides all the essentials for living the ultimate lake life. The outdoor space is equally impressive, with a deck and patio perfect for summer barbecues or peaceful mornings with a cup of coffee. This is more than just a homeââ?¬â??it's a lifestyle. From thrilling water sports to quiet moments by the shore, 775 Central Dr offers a rare opportunity to enjoy year-round lakefront living. If you've been dreaming of a life where every day feels like a vacation, this is your chance. Make this lakefront paradise your forever home and embrace all that Lake Orion has to offer!
$1,250,000
1285 LAKE SHORE Lake Orion, MI 48362
- Type:
- Single Family
- Sq.Ft.:
- 3,144
- Status:
- Active
- Beds:
- 4
- Lot size:
- 0.28 Acres
- Baths:
- 4.00
- MLS#:
- 60347449
- Subdivision:
- MARINA POINTE
ADDITIONAL INFORMATION
Welcome to your dream lakeside retreat in the highly sought-after Marina Pointe community! This 4B/4B Lake Orion Canal-front home offers over 4,600 sq. ft. of pure luxury with access to 500+ acres of all-sports waterfront on beautiful Lake Orion. Plus, you're just around the corner from Indianwood Golf Courseââ?¬â??perfect for golf and water enthusiasts alike! Marina Pointe is a standout with its beautiful boulevards, plenty of parking, and a family-friendly atmosphere that makes it feel like home from day one. Step inside and prepare to be wowed! This property is loaded with high-end touches like crown molding, elegant archways, a cathedral-ceiling family room featuring a cozy fireplace. A gorgeous spiral staircase leads to spacious bedrooms, each with walk-in closets big enough for all your storage needs. And the best part? The master suite just got a luxurious makeover in 2024, boasting vaulted ceilings, spa-like vibes, and top-notch fixturesââ?¬â??your own personal sanctuary! But the fun doesn't stop there. The professionally finished walkout basement is the ultimate hangout spot, complete with a kitchenette, game room, full bath, and plenty of storage space. Whether it's movie nights, game days, or entertaining friends, this space has you covered. Outside, the magic continues with 76 feet of private waterfront, a massive composite dock, and breathtaking views from every angle. The two-tier composite deck is perfect for summer BBQs, sunset cocktails, or just relaxing by the water. And with a Generac whole-house generator, youââ?¬â?¢re all set, no matter the weather. This home has been meticulously maintained and upgraded to perfection by the current ownersââ?¬â??thereââ?¬â?¢s nothing left to do but move in and enjoy! Donââ?¬â?¢t waitââ?¬â??schedule your tour of this waterfront paradise and get ready to fall in love! Hoist is negotiable. Exclusions include gun safe and freezer in lower level.
- Type:
- Single Family
- Sq.Ft.:
- 3,144
- Status:
- Active
- Beds:
- 4
- Lot size:
- 0.28 Acres
- Year built:
- 1995
- Baths:
- 3.10
- MLS#:
- 20240078045
- Subdivision:
- MARINA POINTE
ADDITIONAL INFORMATION
Welcome to your dream lakeside retreat in the highly sought-after Marina Pointe community! This 4B/4B Lake Orion Canal-front home offers over 4,600 sq. ft. of pure luxury with access to 500+ acres of all-sports waterfront on beautiful Lake Orion. Plus, you're just around the corner from Indianwood Golf Courseâ??perfect for golf and water enthusiasts alike! Marina Pointe is a standout with its beautiful boulevards, plenty of parking, and a family-friendly atmosphere that makes it feel like home from day one. Step inside and prepare to be wowed! This property is loaded with high-end touches like crown molding, elegant archways, a cathedral-ceiling family room featuring a cozy fireplace. A gorgeous spiral staircase leads to spacious bedrooms, each with walk-in closets big enough for all your storage needs. And the best part? The master suite just got a luxurious makeover in 2024, boasting vaulted ceilings, spa-like vibes, and top-notch fixturesâ??your own personal sanctuary! But the fun doesn't stop there. The professionally finished walkout basement is the ultimate hangout spot, complete with a kitchenette, game room, full bath, and plenty of storage space. Whether it's movie nights, game days, or entertaining friends, this space has you covered. Outside, the magic continues with 76 feet of private waterfront, a massive composite dock, and breathtaking views from every angle. The two-tier composite deck is perfect for summer BBQs, sunset cocktails, or just relaxing by the water. And with a Generac whole-house generator, you're all set, no matter the weather. This home has been meticulously maintained and upgraded to perfection by the current ownersâ??there's nothing left to do but move in and enjoy! Don't waitâ??schedule your tour of this waterfront paradise and get ready to fall in love! Hoist is negotiable. Exclusions include gun safe and freezer in lower level.
- Type:
- Single Family
- Sq.Ft.:
- 1,712
- Status:
- Active
- Beds:
- 3
- Lot size:
- 5 Acres
- Baths:
- 2.00
- MLS#:
- 60339554
ADDITIONAL INFORMATION
Welcome Home to a Gorgeous 5 Arce Wooded Property without an Association! Minutes from I-75, Downtown Lake Orion, Clarkston and Across from Friendship Park! Award Winning Clearview Homes has this 5-acre parcel and Two 2-Acre Parcels available where we can Build any Home we Offer. With an Architect on staff, we can Customize to make this your Dream Home:) This is a rare find:) This listing is for our Washington Ranch (we offer larger ranches also). The Washington Is a Great Split Ranch with the Primary Bedroom Separate from the other Two Bedrooms. The Kitchen Is Open to The Great Room which has Lots of Windows to Enjoy Your Gorgeous Views. The 8'6" Basement is an Entertainers Dream. It Comes Insulated, Drywalled, Taped, Mudded and Primed and Has the 3 Piece Prep for a Future Bathroom. Want a Taller Basement? a larger Garage? When you Build You Can have It! Let's Build Your Dream Home:) photos from previously build Washington Ranches:)
- Type:
- Single Family
- Sq.Ft.:
- 2,438
- Status:
- Active
- Beds:
- 4
- Lot size:
- 5 Acres
- Baths:
- 3.00
- MLS#:
- 60339525
ADDITIONAL INFORMATION
WHAT??? A 5-ACRE WOODED PROPERTY WITH NO ASSOCIATION FEES MINUTES FROM I-75 AND DOWNTOWN LAKE ORION WITH LAKE ORION SCHOOLS! YES, Award Winning Clearview Homes Just Purchase the Property on The Corner of Baldwin and Clarkston!!! Let's Build Your Dream Home! All Of Our Floorplans Can be Built on this Property. With New Construction You Pick Everything to Make This Your Dream Home! This Listing is for The Everest! An Unbelievable Floor Plan. Enter Through the Spacious Foyer. The Flex Room or Home Office Greats You. Proceed into The Great Room Filled with Natural Light from The Abundance of Silverline Windows. and 42" Gas Fireplace. Your Beautiful Kitchen is Lined W/42" Cabinets in your Choice of Dark Brown, Pecan, White or Gray! It Includes Stainless Steel G.E Appliances, Granite Countertops Throughout, W/Large Island Perfect for Additional Seating, The Kitchen also Has a Pantry! Upstairs Find a Wonderful Primary Suite W/Double Step Ceiling, Awesome Walk in Closet W/Attached Spa Like Bath. 3 Other Bedrooms All Have Walk in Closets and are Prepped for Ceiling Fans! The Full Bath Has Double Vanities and Full Ceramic Tub/Shower. Plus, The Laundry Room is Upstairs:) How Convenient! The 8'6" Basement is Partially Finished:) Its Insulated, Drywalled, Tapped, Mudded and Primed and Includes the Prep for a Future Bathroom! New Construction with all The Home Warranties is Worth the Wait! Move in your New Home Next Summer:) Photos from previously built homes! Want a Smaller Lot? We have Two- 2.5 acres also:) Plus this property is adjacent to Friendship Park a 135-acre park!
$525,000
713 KNIBBE Lake Orion, MI 48362
- Type:
- Single Family
- Sq.Ft.:
- 2,030
- Status:
- Active
- Beds:
- 3
- Lot size:
- 2.92 Acres
- Baths:
- 4.00
- MLS#:
- 60329673
ADDITIONAL INFORMATION
Welcome to your dream Colonial home, nestled on a tranquil 2.92-acre wooded lot. This charming residence combines classic elegance with modern amenities for a truly unique living experience. Set on a private road, the property features a circular drive, Tranquil Pond, and an attached two-car garage for convenience. Enjoy the expansive grounds with an invisible dog fence for your pets� safety and a 30x30 workshop complete with a crane, heated with 220 volts for all your projects. Inside, you'll find new carpet upstairs, a semi-finished basement with a pool table and wet bar, and a cozy office on the main floor. The master suite is a retreat of its own, boasting a Jacuzzi tub, shower, and two walk-in closets. With three full baths and one half bath, there's plenty of space for everyone. The back patio invites relaxation with a brick firepit and a gas hook-up, perfect for outdoor gatherings. Additional features include a first-floor laundry, a large pantry, and ample storage space throughout. This home harmonizes comfort and functionality, making it a true sanctuary. Newer Roof within the last 5 years. Newer Furnace within last 5 years. Home is right near by the Lake Orion Public Library. Close to Downtown and quick access to I-75. Lake Orion Public Schools.
$274,900
919 Beardon Lake Orion, MI 48362
- Type:
- Single Family
- Sq.Ft.:
- 1,120
- Status:
- Active
- Beds:
- 3
- Lot size:
- 0.56 Acres
- Baths:
- 1.00
- MLS#:
- 60312421
ADDITIONAL INFORMATION
Discover this beautifully updated ranch home, complete with a spacious full basement and convenient attached garage, nestled just moments away from the picturesque Oakland County Park and alongside the serene Shashabaw Creek. This residence boasts a host of modern enhancements, featuring updates including a stove, refrigerator, water heater, well pump, fresh shingles, most new windows, and stylish laminate flooring. The yard, which is partially fenced, provides an inviting space for your pets to play. Donââ?¬â?¢t waitââ?¬â??pack your bags and step into your new home today!
$775,000
599 WESTPOINTE Lake Orion, MI 48362
- Type:
- Single Family
- Sq.Ft.:
- 768
- Status:
- Active
- Beds:
- 3
- Lot size:
- 0.2 Acres
- Baths:
- 2.00
- MLS#:
- 60309039
ADDITIONAL INFORMATION
Your very own piece of paradise. There is NOTHING like this one. Surrounded by water on both sides this incredible parcel offers 2 cozy cottages, 2 docks, spectacular views of Lake Orion from both sides and a place to relax and enjoy your private oasis. Updates to both cottages include windows 5yrs, roof 7 yrs, water heater 8 yrs. Both have been remodeled to fit the cozy lake lifestyle. This unique property will not disappoint so don�t miss out on seeing this one. BATVAI FYI - (Blue Cottage-MAIN and Pink Cottage - 2nd cottage) NOTE - 2nd cottage(PINK Cottage) stats are as follows, 600 sq ft, 2 beds, 1 bath on a crawl. Please note - you cannot drive directly to the property, there is a parking lot at the top of the small drive and you must walk down to the property. Most use golf carts or boats to get to the property
$399,950
336 HEIGHTS Lake Orion, MI 48362
- Type:
- Single Family
- Sq.Ft.:
- 1,213
- Status:
- Active
- Beds:
- 3
- Lot size:
- 0.18 Acres
- Baths:
- 2.00
- MLS#:
- 60286831
- Subdivision:
- SUPRVR'S PLAT OF ORION BLVD SUB
ADDITIONAL INFORMATION
This three bedroom bungalow-style home offers a rare opportunity to embrace the serene beauty of waterfront living on all-sports Lake Orion! Whether you're an avid boater or enjoy the tranquility of waterfront living, this home offers it all! Upon entering the home you will walk into the renovated kitchen and open dining room. The living room includes stunning views of the lake with access to the deck and brick paver patio. First floor master suite includes a walk-in closet and bathroom. Convenient first floor laundry with another full bathroom. The basement is great for storage with potential to finish for additional living space. Enjoy year-round from boating and swimming in the summer to ice skating and ice fishing in the winter, this property has a diverse range of activities for all seasons. Private dock offers plenty of room for your boat or watercraft. This property is conveniently located near downtown Lake Orion but without the extra Village taxes! Watch the Lake Orion fireworks and enjoy Dragon on the Lake from the comfort of your home. Many events and festivals are hosted in downtown and close proximity to all amenities which include shopping, dining, and entertainment while still being only minutes away from I-75. Award winning Lake Orion school district. Don't miss your opportunity to live in this prime location!

The accuracy of all information, regardless of source, is not guaranteed or warranted. All information should be independently verified. This IDX information is from the IDX program of RealComp II Ltd. and is provided exclusively for consumers' personal, non-commercial use and may not be used for any purpose other than to identify prospective properties consumers may be interested in purchasing. IDX provided courtesy of Realcomp II Ltd., via Xome Inc. and Realcomp II Ltd., copyright 2024 Realcomp II Ltd. Shareholders.

Provided through IDX via MiRealSource. Courtesy of MiRealSource Shareholder. Copyright MiRealSource. The information published and disseminated by MiRealSource is communicated verbatim, without change by MiRealSource, as filed with MiRealSource by its members. The accuracy of all information, regardless of source, is not guaranteed or warranted. All information should be independently verified. Copyright 2024 MiRealSource. All rights reserved. The information provided hereby constitutes proprietary information of MiRealSource, Inc. and its shareholders, affiliates and licensees and may not be reproduced or transmitted in any form or by any means, electronic or mechanical, including photocopy, recording, scanning or any information storage and retrieval system, without written permission from MiRealSource, Inc. Provided through IDX via MiRealSource, as the “Source MLS”, courtesy of the Originating MLS shown on the property listing, as the Originating MLS. The information published and disseminated by the Originating MLS is communicated verbatim, without change by the Originating MLS, as filed with it by its members. The accuracy of all information, regardless of source, is not guaranteed or warranted. All information should be independently verified. Copyright 2024 MiRealSource. All rights reserved. The information provided hereby constitutes proprietary information of MiRealSource, Inc. and its shareholders, affiliates and licensees and may not be reproduced or transmitted in any form or by any means, electronic or mechanical, including photocopy, recording, scanning or any information storage and retrieval system, without written permission from MiRealSource, Inc.
Lake Orion Real Estate
The median home value in Lake Orion, MI is $369,400. This is higher than the county median home value of $304,600. The national median home value is $338,100. The average price of homes sold in Lake Orion, MI is $369,400. Approximately 65.24% of Lake Orion homes are owned, compared to 21.51% rented, while 13.25% are vacant. Lake Orion real estate listings include condos, townhomes, and single family homes for sale. Commercial properties are also available. If you see a property you’re interested in, contact a Lake Orion real estate agent to arrange a tour today!
Lake Orion, Michigan 48362 has a population of 2,920. Lake Orion 48362 is more family-centric than the surrounding county with 37.84% of the households containing married families with children. The county average for households married with children is 32.55%.
The median household income in Lake Orion, Michigan 48362 is $90,750. The median household income for the surrounding county is $86,275 compared to the national median of $69,021. The median age of people living in Lake Orion 48362 is 42.6 years.
Lake Orion Weather
The average high temperature in July is 81.5 degrees, with an average low temperature in January of 15.5 degrees. The average rainfall is approximately 32.3 inches per year, with 37.1 inches of snow per year.







