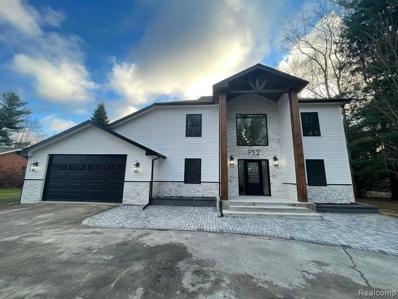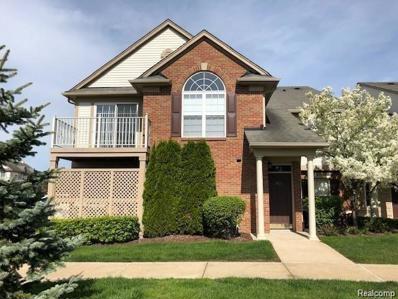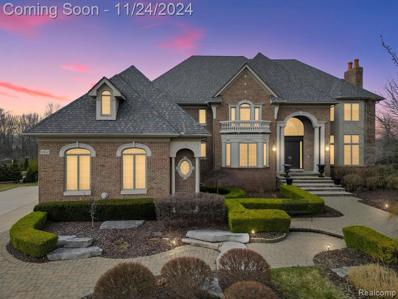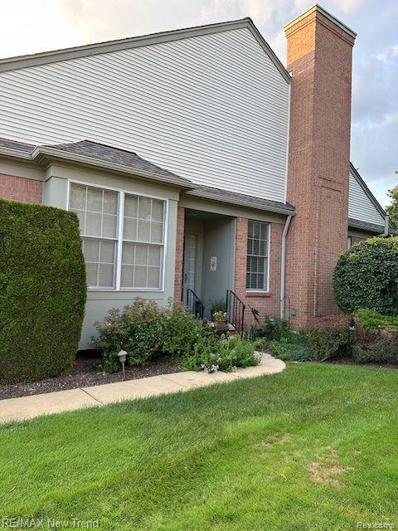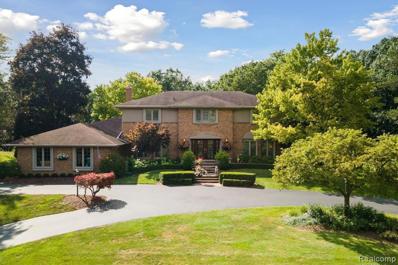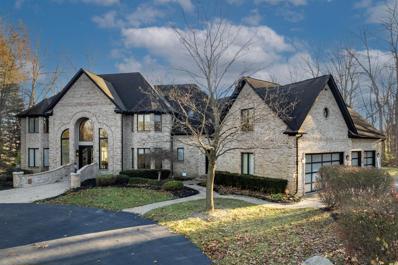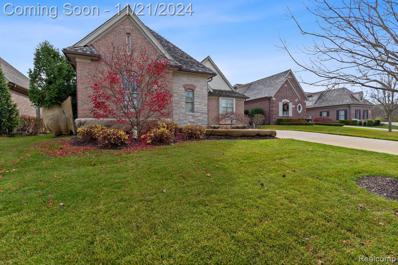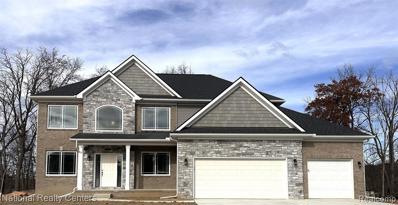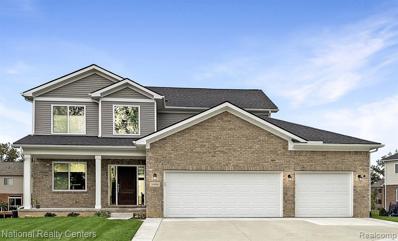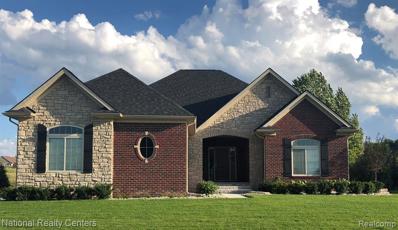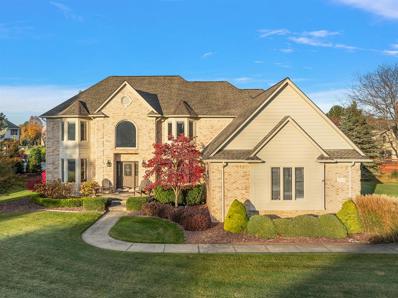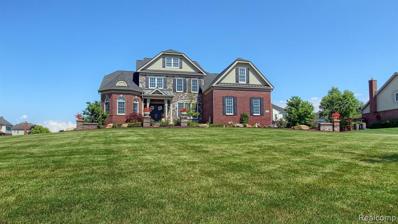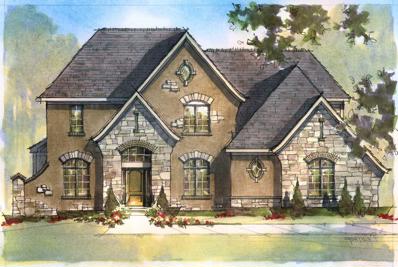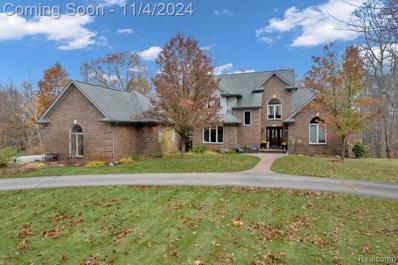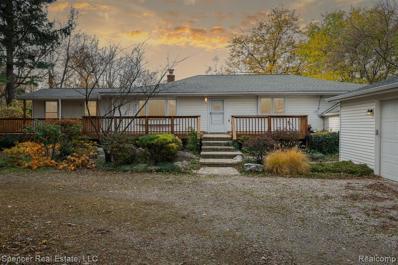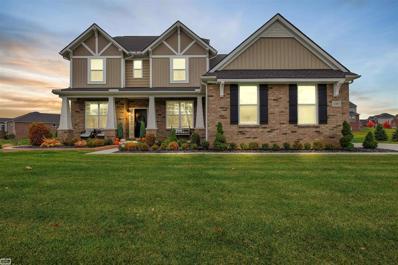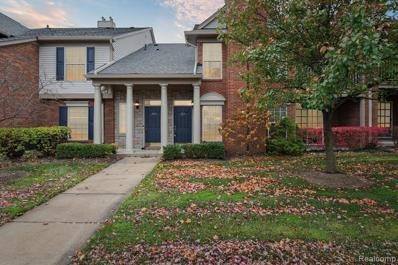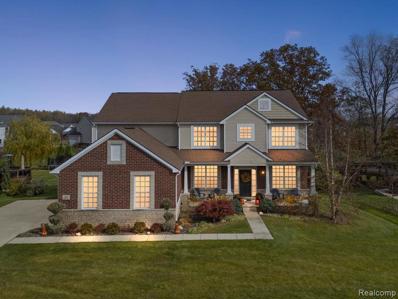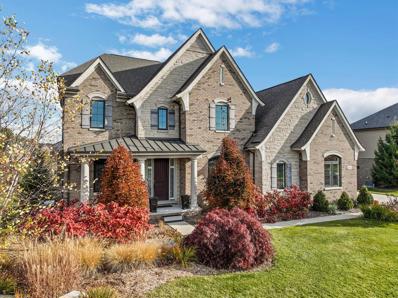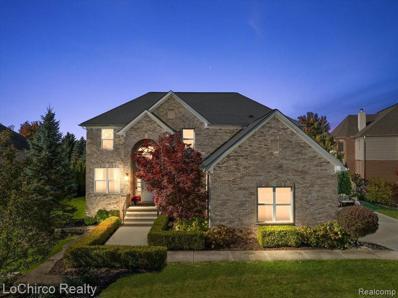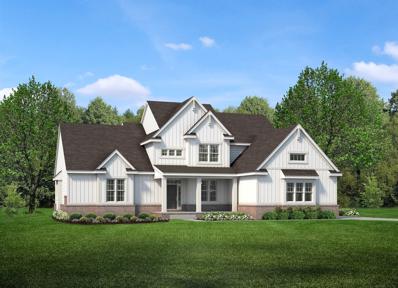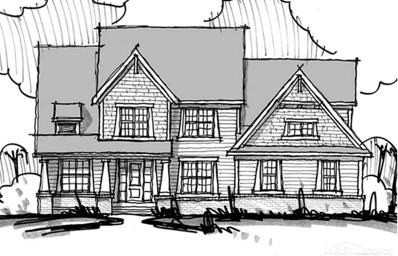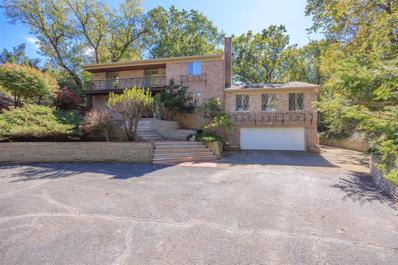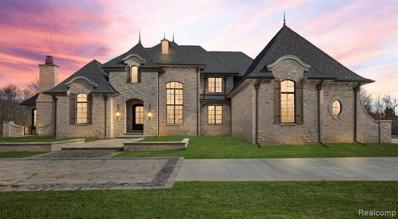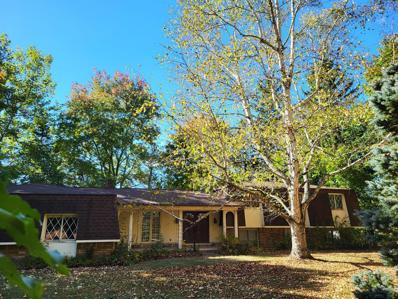Oakland Twp MI Homes for Sale
- Type:
- Single Family
- Sq.Ft.:
- 3,000
- Status:
- NEW LISTING
- Beds:
- 5
- Lot size:
- 0.5 Acres
- Year built:
- 1953
- Baths:
- 3.10
- MLS#:
- 20240088683
- Subdivision:
- A HERNY KOTNER'S PREDMORE FARMS GARDENS
ADDITIONAL INFORMATION
Welcome to 3,000 sq. ft. of peace, serenity, and sophistication. This exceptional home boasts 5 generously sized bedrooms, 3.5 luxurious bathrooms, and a sprawling 1,500 sq. ft. pole barn, ensuring ample space for all your needs. A perfect blend of modern comfort and timeless design, the open-concept layout features a sun-drenched living room, a chef's kitchen with stunning appliances, quartz countertops throughout, and an impressive 40 sq. ft. kitchen islandâ??ideal for both cooking and entertaining. The spacious dining area, located off the front of the home, offers an elegant space for gatherings. The expansive master suite provides a tranquil retreat, complete with a spa-inspired en-suite bathroom, while each additional bedroom offers abundant space and storage. Convenience is key with a second-floor dedicated laundry room. Outdoors, the meticulously landscaped backyard is your private oasis, featuring a covered porch perfect for lounging, while the pole barn provides a versatile space for hosting events or pursuing hobbies. Set in a highly sought-after neighborhood with top-rated Rochester schools and nearby parks, this home strikes the ideal balance of peaceful suburban living and easy access to urban amenities. Plus, enjoy added peace of mind with a complimentary home warranty, offering up to $500 in coverage for a seamless move-in experience. Don't miss the chance to make this magnificent property in Oakland yours!
- Type:
- Condo
- Sq.Ft.:
- 1,142
- Status:
- Active
- Beds:
- 2
- Year built:
- 2003
- Baths:
- 2.00
- MLS#:
- 20240087663
- Subdivision:
- OAKMONTE AT SILVERCREEK CONDO
ADDITIONAL INFORMATION
Welcome to this fully updated condo in the highly sought after Silvercreek Community. This beautiful 2nd floor end unit features 2 bedrooms, 2 full bathrooms, and an open layout with vaulted ceilings create a bright and airy atmosphere. Kitchen updates include quartz countertops, modern backsplash, under cabinet LED lighting, new stainless-steel appliances, recessed lighting, and laundry room with and additional pantry. Both bathrooms were completely renovated in 2021and new Pergo flooring throughout the unit. The spacious primary suite is a true retreat, featuring a private ensuite bath with two sinks and California Closets. The one car attached garage is extra deep for additional storage. As a resident, you'll have access to top-tier amenities: Clubhouse, Pool & Spa, Fitness Center, Pickleball & Basketball Courts and scenic walking trails. All this and the award-winning Rochester Community Schools!
$1,599,999
2942 CROFTSHIRE Oakland Twp, MI 48306
- Type:
- Single Family
- Sq.Ft.:
- 5,451
- Status:
- Active
- Beds:
- 4
- Lot size:
- 0.71 Acres
- Year built:
- 2002
- Baths:
- 4.20
- MLS#:
- 20240086848
- Subdivision:
- CARROLLTON HILLS SUB
ADDITIONAL INFORMATION
Spectacular executive colonial nestled on a cul de sac! Walk in to the marble foyer with a sweeping staircase! Custom Library with formal living rm with f/p. The gourmet kitchen with premium appliances open to the 2 story great rm is an entertainers dream. dual staircases total of 4 fireplaces Huge primary suite with a large custom closet. Luxurious spa bath! Guest suite and jack n jill as well. Premium finished walk out basement is an entertainers dream! and a must see. 4 car garage premium cement and brick deck open Sunday 1-4pm 11/24
- Type:
- Condo
- Sq.Ft.:
- 1,972
- Status:
- Active
- Beds:
- 3
- Year built:
- 2003
- Baths:
- 3.00
- MLS#:
- 20240086817
- Subdivision:
- BELMONTE AT SILVERCREEK OCCPN 1380
ADDITIONAL INFORMATION
Spacious Ranch Condo in desirable community of Belmonte at Silver Creek, Large entry open to living room with fireplace. Dining room leads to kitchen. Covered patio as sunroom. 3 bedrooms, 3 full bathrooms, first floor laundry. Finished basement with bedroom and full bathroom, lots of storage and workshop area, attached two car garage. Lots of amenities including pool, hot tub, club house, tennis, basketball, and more.
- Type:
- Single Family
- Sq.Ft.:
- 3,210
- Status:
- Active
- Beds:
- 4
- Lot size:
- 1.72 Acres
- Year built:
- 1972
- Baths:
- 3.20
- MLS#:
- 20240086769
- Subdivision:
- SOUTH GATE FARMS
ADDITIONAL INFORMATION
Located on a dead-end paved street on approx. 2 private acres in Oakland Twp., this house will immediately feel like "HOME". Priced to sell as other recent sales on the street have sold in excess of $900,000. Circular driveway leads to the picturesque setting with side-entry garage, center entry with double doors and paver porch. Charm, warmth and so much natural light throughout every room. Crown molding and hardwood flooring throughout this beauty and views of the wooded property greet you throughout. Spacious foyer with circular staircase to the 2nd floor. Library for a quiet home office or enjoying a great novel. Charming half bath off the foyer, and another half bath conveniently located off of the mud room with accessibility from both side door entrance & garage entry to home. Living room with views of the wrap around deck filled with flowers & natural views leads to the family room through double French doors. Cozy family room with an "up north" motif, has vaulted ceilings and a natural fireplace surrounded by a stone hearth & mantle. Formal dining rm. for entertaining, and spacious eat-in kitchen with granite counters, updated stainless appls. inc. gas cooktop & double ovens. Built-in glass cabinetry & extensive counters & island for food preparation and entertaining. Second floor inc. updated primary bath & bdrm. with built-ins and walk-in closet. Remaining bdrms. are roomy and filled with natural light. Updated middle bath. Fin. walkout bsmt. with family rm., wet bar, full bath and flex rm. with new luxury vinyl flooring which is perfect for exercise equipment, kids playroom or home theater rm. New carpet throughout walkout. Decking expands width of home, lots of paver walkways & patio off of walkout. Property goes beyond woods and has extensive green space for play, recreation or adding a pool. This is a must see home. EXCLUDE dining room chandelier and garage refrigerator.
$1,396,000
30 Piney Hill Road Oakland Twp, MI 48363
- Type:
- Single Family
- Sq.Ft.:
- 4,880
- Status:
- Active
- Beds:
- 4
- Lot size:
- 10.17 Acres
- Year built:
- 1992
- Baths:
- 6.10
- MLS#:
- 81024060001
ADDITIONAL INFORMATION
Welcome home to this exquisite, completely remodeled all-brick luxury residence, set amidst 10 acres of breathtaking scenery and a tranquil pond. With four bedrooms and six-and-a-half bathrooms, this stunning property showcases a dramatic two-story foyer with marble floors and sleek steel entry doors, accompanied by custom stairs with unique iron handrails. The gourmet kitchen is appointed with high-end Wolf appliances, Sub Zero refrigerator, custom cabinetry, and a picturesque garden window. Two elegant limestone fireplaces add sophistication. The expansive master bedroom boasts a pan ceiling, while the partially finished walkout lower level features a generous bar, exercise room, full bathroom with sauna, and unfinished movie theater.
- Type:
- Condo
- Sq.Ft.:
- 2,224
- Status:
- Active
- Beds:
- 3
- Year built:
- 2014
- Baths:
- 3.00
- MLS#:
- 20240087372
ADDITIONAL INFORMATION
GORGEOUS Detached, Ranch Condo in one of Rochester's most upscale communities: The Cloisters at Oakland. BEAUTIFUL appointments in EVERY room of this home; Luxury throughout! Open, warm and inviting best describe the experience of this perfectly maintained home. Convenient living for all that you need to live comfortably on one floor: Library, beamed Great Room with stunning stone fireplace, Dining Room, GORGEOUS Kitchen with large center island, quartz counter tops and backsplash and 2 walk-in pantries. Guest Room and bath and a Primary en-suite that boasts a designer ceiling, a beautiful built-in, 2 walk-in closets, both fitted with organization systems, 1 closet adjacent to the Laundry Room-BRILLIANT!! The high ceiling finished daylight basement is an entertainers dream with a Bar and kitchenette, offering plenty of space for play, entertaining & or another retreat including a spacious Bedroom and full bath. AND still plenty of storage space! The home is situated in a quiet cul-de-sac. Enjoy peaceful warm weather days on the patio with a retractable awning.
- Type:
- Single Family
- Sq.Ft.:
- 2,824
- Status:
- Active
- Beds:
- 4
- Lot size:
- 0.87 Acres
- Year built:
- 2024
- Baths:
- 2.10
- MLS#:
- 20240085488
- Subdivision:
- TAMARACK HEIGHTS
ADDITIONAL INFORMATION
AWARD WINNING CLEARVIEW HOMES JUST BOUGHT 3 AWESOME LOTS WITH THE FEEL OF UP NORTH BUT NEARBY EVERTHING! NO ASSOCIATION NO RULES! THIS LISITING IS FOR "THE ROCKFORD" WHICH FEATURES A GRACIOUS 2-STORY FOYER. BEAUTIFUL KITCHEN W/ISLAND, 42" UPPER CABINETS, GRANITE THROUGHOUT, S.S APPLIANCES, WALK IN PANTRY, MUDROOM AND BREAKFAST NOOK OPEN TO THE FABULOUS GREAT ROOM W/9' CEILINGS & GAS FIREPLACE, FORMAL DINING ROOM, 1ST FLR PRIVATE OFFICE AND STUDY/PLAYROOM COMPLETE THE 1ST FLR. UPSTAIRS FIND A SPACIOUS PRIMARY SUITE THAT IS GORGEOUS! WITH A DOUBLE STEP CEILING AND LOTS OF NATURAL LIGHT FROM ALL THE WINDOWS PLUS A HUGE WALK IN CLOSET! AN ATTACHED SPA BATH W/ TUB, WALK IN CERAMIC SHOWER AND DOUBLE VANITIES. THREE ADDITIONAL NICE SIZED BEDROOMS ALL HAVE WALK IN CLOSETS. PLUS, THE LAUNDRY ROOM IS UPSTAIRS! THE BASEMENT HAS 8'6" CEILINGS AND IS INSULATED, DRYWALLED, TAPED AND PRIMED AND INCLUDES THE PREP FOR A FUTURE BATHROOM! HOW EASY WOULD IT BE TO FINISH THE BASEMENT FOR ADDITONAL LIVING SPACE! YOU CHOOSE ALL INTERIOR AND EXTERIOR COLORS TO MAKE THIS YOUR DREAM HOME! PLUS, YOU HAVE ACCESS TO THE PRIVATE TAMARACK LAKE! OTHER LOTS AND FLOOR PLANS AVAILABLE. photos from previously built Rockford's. W/Award Winning Lake Orion Schools. LET'S BUILD YOUR DREAM HOME!!!
- Type:
- Single Family
- Sq.Ft.:
- 2,205
- Status:
- Active
- Beds:
- 4
- Lot size:
- 0.63 Acres
- Year built:
- 2024
- Baths:
- 2.10
- MLS#:
- 20240084871
- Subdivision:
- TAMARACK HEIGHTS
ADDITIONAL INFORMATION
Award Winning Clearview Homes Just Purchase a Few Gorgeous lots in Oakland County! These lots are NOT in a Community with all the Rules and Restrictions! They are Individual Lots that Feel like You are Up North but Minutes away from Everything! This Listing is For Our Dover Model 2205 Sq Ft, 4 Bedrooms, 2 1/2 Baths with Full 8'6" Partially Finished Basement and a 2-Car Garage:) WHEN YOU Build you can Design Your Home to Fit Your Needs! Want a 3 car Garage? No Problem Its Only $7500 More How about a 4 car Garage? We Can do That! How about a 10' Basement? We Can Do That!! This Open Floorplan is Excellent:) The Designer Kitchen has G.E Stainless Steel Appliances, 6' Island, 42" Cabinets Available in Chocolate, Pecan, White and Gray with 11 Colors of Granite to Choose From, Its Open to The Great Room W/Gas Fireplace Making Entertaining a Dream! The Dining Room Can Also Be a Great Home Office. The Large Mudroom & Powder Room Finish Off the 1st Floor. The Primary Suite Boasts a Double Step Ceiling, 6x10 Walk In Closet and Attached Spa Like Bath W/Ceramic Tile, Granite Countertops and Dual Undermount Sinks, 3 Great Size Bedrooms, Full Bath and Laundry Room Finish Off the Second Floor. Let's Talk About the Basement! It Has 8'6" Ceilings, Its Insulate, Drywalled, Taped, Mudded and Primed and Includes the Prep for a Future Full Bath Additional Lighting from The Egress and Glass Block Window Plus It Has a 15-year Waterproof Warranty! Think about all the Extra Square Footage! Our Homes are Virtually Maintenance Free! Let's Not Forget about all The Warranties with New Construction! Let's Build Your Dream Home! You Will Love Our Included Features:) Photos from previously built Dover Homes. There is also a Private Lake to Enjoy with your Family! Other floorplans are available:)
- Type:
- Single Family
- Sq.Ft.:
- 2,000
- Status:
- Active
- Beds:
- 3
- Lot size:
- 2.25 Acres
- Year built:
- 2024
- Baths:
- 2.10
- MLS#:
- 20240084627
- Subdivision:
- TAMARACK HEIGHTS
ADDITIONAL INFORMATION
Are you Looking for a Private Secluded Wooded lot with The Feeling of Being Up North but Minutes from Downtown Lake Orion and Major Highways? Look no Further! Award Winning Clearview Homes Just Purchased Three Awesome Lots! This Listing is for our Popular Jefferson Ranch. The Minute You Open the Front Door You Will Love all The Details. From the Pillars at The Dining Room to the Vaulted Ceilings This Ranch Is Spectacular! The Great Room is Open to The Kitchen Making this Home so Spacious and Airy! The Kitchen Features 42" Upper Cabinets, G.E S/S Appliances, Granite in Kitchen and Baths. The Primary Suite Has a Double Step Ceiling, 6'x13' Walk in Closet attached Spa Inspired Bath with Double Vanities, Ceramic Walk- in Shower:) The Other two Bedroom are on the Opposite Side of the Home! Great for Privacy! The 8'6" Basement is Partially Finished the Walls Are Insulated, Drywalled, Tapped, Mudded and Primed and Included The 3 Piece Prep for a Future Bathroom. Making it so Easy to Finish:) This High Efficiency All Brick Home is Virtually Maintenace Free. OTHER HOMES AND LOTS AVAILABLE! photos from previously built Jefferson Ranches. Move in approximately 12 months from signing a purchase agreement:)
- Type:
- Single Family
- Sq.Ft.:
- 3,710
- Status:
- Active
- Beds:
- 5
- Lot size:
- 0.55 Acres
- Year built:
- 1999
- Baths:
- 4.10
- MLS#:
- 65024058288
ADDITIONAL INFORMATION
Located in a desirable North Rochester neighborhood, this spacious Colonial home offers 4,800 finished sq ft of luxurious living space. With 5 large bedrooms and 5 bathrooms, this residence is perfect for modern families. The open-concept main floor features a grand foyer, formal dining room, and a gourmet kitchen with high-end appliances and a large center island. The inviting family room includes a cozy fireplace. The master suite is a private retreat with a spa-like bath and walk-in closet. Additional bedrooms are generously sized with ample closet space. A finished basement provides endless possibilities for recreation or storage. Step outside to a beautifully landscaped backyard with a patio for outdoor living. This exceptional home combines style, comfort, and convenience in a primelocation. Furnace, A/C, water heater, all new within the last 2 years. House has 200amp service along with an EV 50amp plug. Sub connects to Bear Creek Park. Don't miss the chance to make 4150 Ridge Side Dr your dream home!
- Type:
- Single Family
- Sq.Ft.:
- 3,638
- Status:
- Active
- Beds:
- 6
- Lot size:
- 0.53 Acres
- Year built:
- 2015
- Baths:
- 4.10
- MLS#:
- 20240083519
- Subdivision:
- CENTURY OAKS NO 4
ADDITIONAL INFORMATION
Owners forced to sell due to relocation. Welcome to your amazing new home! With not one, not two, but three En-Suite Bedrooms, this home is perfect for a multi-generational family. When you walk in the large French doorway to your luxurious home you are met by soaring ceilings and amazing casement moldings! The luxury continues into your gourmet kitchen with chic white cabinets complimented by gold pulls and a gold sink faucet. This kitchen is both beautiful and functional with high end appliances including a 36 inch gas range and a commercial vent hood with built in warming lights! The charming breakfast nook is the perfect place to enjoy your morning coffee while watching the sunrise through the amazingly large windows, including three skylights! Moving into your Great Room you will find that the large stone fireplace is the perfect place to relax during chilly Michigan winters. Your first floor Primary bedroom is Luxury Personified with two generous walk in closets a huge private bathroom and a private deck accessible from your room only! The main floor of your new home also boasts a second ensuite bedroom with a walk in closet and full bath. This 2nd ensuite could also serve as a fantastic den or office complete with a private bath! Walking past the large, airy Dining Room where you will host future holiday dinners, you'll move upstairs where you will be met with yet another ensuite bedroom with large walk in closet. Three other generous bedrooms and another large bathroom are right across the cat-walk overlooking the amazing Great Room! Your new home is surrounded by an impeccably landscaped yard and boasts two large decks that make entertaining a breeze! Come take a peek, fall in love and make this home yours!
- Type:
- Single Family
- Sq.Ft.:
- 3,475
- Status:
- Active
- Beds:
- 4
- Lot size:
- 0.37 Acres
- Baths:
- 4.00
- MLS#:
- 50160019
- Subdivision:
- OAKLAND HUNT
ADDITIONAL INFORMATION
Beautiful new colonial under construction on a premium site in the Oakland Hunt community located minutes away from downtown Rochester. Rochester Community School District. The Morningside includes 4 bedrooms and 3 1/2 baths. great room, dining room, study, large second floor laundry room & 8'10" daylight basement with egress window. Loggia with fireplace. Owner's suite. Custom option entry door. Three-piece rough plumbing in basement. DR Nelson energy seal, high-efficiency furnace and water heater, humidifier with automatic thermostat, programmable thermostat, central air and home warranty. Photos and virtual tour are of a similar home, not this house. Equal Housing Opportunity.
- Type:
- Single Family
- Sq.Ft.:
- 2,902
- Status:
- Active
- Beds:
- 4
- Lot size:
- 7.71 Acres
- Year built:
- 2002
- Baths:
- 4.10
- MLS#:
- 20240081319
ADDITIONAL INFORMATION
Now available on private Woodside Lane in Oakland Township! Custom built all brick home on gorgeous nature setting w/over 7.7 acres of beautiful wooded and open space! Featuring 4 bedrooms and 4.5 baths! this home boasts approx 5000 sqft of finished living space. Soaring 2 story entry and great room opens to super size kitchen w/12' granite island all overlooking your private backyard sanctuary w/600+ sqft composite wrap around 2 story decking! 1st floor primary suite w/vaulted ceiling, his and her walk in closet and spacious bath w/garden tub and walk in shower! Custom high ceilings and tall doors! Also on 1st floor is bright office/den, mud room and laundry! Upstairs you'll find 2 nice size bedrooms both with their own full baths! Updated vinyl plank flooring. Both HVAC units new in 2023! Lower level walkout is nicely finished w/huge recreation space(prepped for wet bar), theatre room w/projector, exercise room, 4th bedroom and half bath(prepped for shower). Circle drive and extra wide driveway for all your friends and family gatherings. Attached 3 car garage w/storage. All this on secluded well maintained low traffic rd(only a few homes) and only 1/4 mile off paved rd. Enjoy backyard bonfires, fall colors, and all mother nature has to offer, wildlife abounds! Priced under assessed value!
- Type:
- Single Family
- Sq.Ft.:
- 1,933
- Status:
- Active
- Beds:
- 3
- Lot size:
- 0.95 Acres
- Year built:
- 1947
- Baths:
- 2.00
- MLS#:
- 20240082666
- Subdivision:
- SUPRVR'S PLAT OF G PIERCE'S REPLAT
ADDITIONAL INFORMATION
Welcome to this well-kept ranch on nearly 1-acre of private land! Everything you need, this home has. Upon entering, you'll notice the beautiful wood floors and wood-burning stone fireplace in the living room that seamlessly flows into the dining room and kitchen. The kitchen features gorgeous granite countertops, custom wood cabinetry, and a reverse osmosis water system. Each bedroom offers ample space for comfort and privacy. The family room and office both provide additional space for work or entertaining. Outside, the jaw-dropping backyard models a stunning patio with a koi pond and waterfall, a private yard with trees surrounding, and additional storage in the red shed. Additional features and updates include: round driveway for convenient entrance/exit, huge garage with extra refrigerator, new gutters and mesh gutter guards on whole house (2023), new roof (2019), new Pella windows (2021), furnace & a/c replaced (2018), air duct cleaning (2023), new septic field (2024), yard grading (2024), tree trimming in front yard (2023). Schedule your showing today - this one won't last long!!
- Type:
- Single Family
- Sq.Ft.:
- 2,676
- Status:
- Active
- Beds:
- 4
- Lot size:
- 0.46 Acres
- Year built:
- 2021
- Baths:
- 2.10
- MLS#:
- 58050159996
- Subdivision:
- Wynstone South
ADDITIONAL INFORMATION
Welcome to a stunning 2021 custom-built Craftsman-style colonial, where luxury meets functionality in perfect harmony. This refined residence spans 2,676 square feet, featuring 4 spacious bedrooms and 2.5 impeccably designed bathrooms. From the moment you step inside, the open-concept layout and premium finishes create an ambiance of elegance and warmth, welcoming you to experience luxury living at its finest. At the heart of this home lies a chef's dream kitchen, where an expansive island becomes the ideal space for culinary creations and casual gatherings. Adjacent to the kitchen, a spacious great room boasts a striking gas fireplace with stacked stone accents, creating an inviting retreat for cozy evenings. The main floor also offers an additional living room and a family room with seamless flow to the kitchen, perfect for entertaining or relaxing. Ascend to the second floor to find a welcoming loft area, ideal for unwinding before bed. The master suite serves as a tranquil sanctuary, with a spa-inspired en-suite bath and a custom walk-in closet for all your storage needs. The three additional bedrooms are thoughtfully designed, providing comfort and functionality for family and guests alike. The allure of this property extends outdoors, where a custom raised patio overlooks the expansive backyard, offering a private haven for relaxation, recreation, and year-round enjoyment. Additional features include a transferable structural warranty and a basement waterproofing warranty, ensuring peace of mind with this newer-build investment. Discover the elevated lifestyle this extraordinary home offers-schedule your private tour today and make this masterpiece your own.
- Type:
- Condo
- Sq.Ft.:
- 1,344
- Status:
- Active
- Beds:
- 2
- Year built:
- 2002
- Baths:
- 2.00
- MLS#:
- 20240081203
- Subdivision:
- OAKMONTE AT SILVERCREEK CONDO
ADDITIONAL INFORMATION
Welcome to this beautifully updated first floor Ranch condo, located in the desirable community of Silvercreek! This spacious 2-bedroom, 2-bathroom unit boasts an open floor plan with abundant natural light and beautiful finishes throughout. The living area features a high ceiling and a gas fireplace. The kitchen is equipped with stainless steel appliances, quartz countertops, and eat-in bar ledge perfect for entertaining. Enjoy your meals in the adjacent dining area, or outside on your private patio. The primary bedroom feature a generous walk-in closet and a ensuite bathroom. The second bedroom is perfect for guests or a home office, with easy access to a beautifully updated second bathroom. Insulated attached one car garage with a storage area. Upgrades include: newer windows, new flooring in the kitchen, laundry and dining room. New SS appliances and a new quartz countertops throughout, new light fixtures, new faucets, new ceiling fans in the bedrooms and fresh paint throughout the condo. The condo also has a great amenities, including a Pool, Hot Tub, Tennis Court, Basketball Court, Pavilions & a Clubhouse with Gym, and an easy path to a private gazebo, which is a great place for enjoying a glass of wine with family and friends. This condo is not just a home; it's a lifestyle, combining comfort, style, and convenience all in one. "Seller is open to a lease-to-buy option for qualified buyers. Contact for details!"
- Type:
- Single Family
- Sq.Ft.:
- 3,433
- Status:
- Active
- Beds:
- 4
- Lot size:
- 0.37 Acres
- Year built:
- 2014
- Baths:
- 3.10
- MLS#:
- 20240081568
- Subdivision:
- WYNSTONE CONDO OCCPN 1784
ADDITIONAL INFORMATION
Welcome to 261 Wynstone Circle S, Oakland Twp! Built in 2014, this stunning Lombardo Homes Summerfield Floor Plan combines modern style with functional design. This home features a 3-car side entry garage, 4 spacious bedrooms, and 3.5 baths. The main floor includes a formal dining room, a hearth room, a private study, and a chef's kitchen with a spacious island at its center, a breakfast nook, and a walk-in pantry. The expansive great room is highlighted by elegant arched entries, and you'll also find a convenient walk-in coat closet. The kitchen boasts granite countertops and hardwood flooring. Upstairs, you'll find all four bedrooms, a convenient second-floor laundry, a versatile loft, and a Jack-and-Jill bathroom. Granite and ceramic tile add elegance to the bathrooms, while the unique arched entries in the foyer, study, great room, nook, and dining room enhance the home's architectural appeal. Step outside to discover a massive custom stone patio off the back, complete with built-in planter boxes, perfect for outdoor entertaining and gardening. The unfinished basement is already plumbed for a bathroom, offering great potential for additional living space. This home is located in an all-inclusive community featuring a clubhouse, pool, playground, and tennis courts. Enjoy the benefits of Rochester Schools and the vibrant community atmosphere. Don't miss the opportunity to call this 2014-built beauty your own! HOA has a pool, tennis courts, park, club house & garden community
$1,025,000
846 Southwick Court Oakland Twp, MI 48363
- Type:
- Condo
- Sq.Ft.:
- 3,534
- Status:
- Active
- Beds:
- 4
- Lot size:
- 0.35 Acres
- Year built:
- 2016
- Baths:
- 3.10
- MLS#:
- 81024057115
- Subdivision:
- Oakland Hunt
ADDITIONAL INFORMATION
Welcome to this stunning home in the prestigious Oakland Hunt Subdivision! Perfectly situated on a quiet cul-de-sac, this prime location offers scenic year-round views and is just a short walk to the community pool and tennis/pickleball courts. The property features a walk-out basement, upgraded professional landscaping, an aggregate backyard patio, and a built-in stone fire pit. The kitchen boasts a custom tile backsplash, a spacious island, timeless finishes, and upgraded appliances. Elegant details like French doors, crown molding, extra-high ceilings, arches, and tall doors elevate every space. The primary bedroom and bathroom share a cozy gas fireplace, beautiful finishes, and Container Store Closets, which conveniently open to the second-floor laundry room. Additional highlightsinclude extra-high basement ceilings, a whole-house humidifier, an electrostatic filter system, and a Culligan water softener. Immaculately maintained, this home offers both a peaceful retreat and an ideal space for entertaining. Don't miss this exceptional opportunity! Owner Agent. Buyer's Agent to Verify All Information.
- Type:
- Single Family
- Sq.Ft.:
- 2,900
- Status:
- Active
- Beds:
- 5
- Lot size:
- 0.37 Acres
- Year built:
- 2012
- Baths:
- 4.10
- MLS#:
- 20240079913
- Subdivision:
- KNORRWOOD RIDGE
ADDITIONAL INFORMATION
Welcome to Your Dream Home in Knorrwood Ridge! Discover this meticulously maintained 2,900 sf gem in the heart of Rochester's sought-after Knorrwood Ridge Subdivision. This stunning residence features new wood flooring throughout, including the upper level, & has been freshly painted to create a warm/inviting atmosphere. As you enter, you'll be captivated by the gorgeous wood floors and handcrafted amenities & the newly updated kitchen, which boasts newly updated cabinets. With four spacious bedrooms, several bedrooms feature an ensuite bathroom & built-in closets, this home offers both privacy & convenience for every family member. The exquisite basement is an entertainer's paradise, beautifully decorated with a full bar/kitchen area, & a bedroom with a Murphy bed, along w/a full bathroom. Step outside to your own backyard oasis, where privacy reigns with lush trees lining the lot. Enjoy sunny days lounging by the relaxing built-in pool spa or hosting barbecues on the high-quality Trex composite deck. Located within the highly regarded Rochester Community School District (Baldwin Elem. Hart Middle, Stony High) . This home is not just a place to live; it's a backdrop for cherished memories & family gatherings.
$1,147,616
1062 Lindenhill Oakland Twp, MI 48363
- Type:
- Single Family
- Sq.Ft.:
- 3,433
- Status:
- Active
- Beds:
- 4
- Lot size:
- 0.37 Acres
- Baths:
- 4.00
- MLS#:
- 50159385
- Subdivision:
- OAKLAND HUNT
ADDITIONAL INFORMATION
Beautiful desirable farmhouse-style split-level under construction on a premium site in the Oakland Hunt community, located minutes away from Downtown Rochester. And located in the Rochester Community School District. The Edinburgh--4 bedrooms and 3 1/2 baths. Large kitchen and harvest room, family room, library, mud room, laundry room, loggia with fireplace and 8'10" walkout basement. Taped and painted 3-car garage with opener. Recessed lighting and lockers in mud hall. Numerous custom upgrades for interior paint, cabinetry, countertops, flooring, plumbing, finish trim, electrical, tile, windows and garage doors. High efficiency furnace, programmable thermostat, central air and DR Nelson energy seal. Three-piece rough plumbing in basement. Home warranty. Virtual tour and photos are of a comparable floor plan and not of this home. Equal Housing Opportunity
$1,136,417
3481 Dursly Oakland Twp, MI 48363
- Type:
- Single Family
- Sq.Ft.:
- 3,434
- Status:
- Active
- Beds:
- 4
- Lot size:
- 0.37 Acres
- Baths:
- 4.00
- MLS#:
- 50159381
- Subdivision:
- OAKLAND HUNT
ADDITIONAL INFORMATION
Beautiful colonial home under construction in the Oakland Hunt community located minutes away from downtown Rochester. Also located in the Rochester Community School District. The Logan--4 bedrooms, 3 full baths, 1 half bath, great room, parlor/sitting room, dining room, nook, study, butler's pantry, loggia with fireplace, walkout basement and 3-car finished taped and painted garage. Garage door opener is belt-driven with two openers and keypad. Well-appointed kitchen with upgraded Lafata cabinets, crown molding, granite countertops and cooktop, double oven, dishwasher and microwave. Lafata cabinets in all baths. Extensive architectural, plumbing, flooring and finish trim custom options. Upgraded interior paint. High efficiency furnace and water heater, programmable thermostat, humidifier with automatic humidistat, DR Nelson energy seal, central air, 3-piece rough plumbing at basement and home warranty. Photos and virtual tour are of a similar home--not this home. Equal Housing Opportunity.
- Type:
- Single Family
- Sq.Ft.:
- 3,478
- Status:
- Active
- Beds:
- 4
- Lot size:
- 1.54 Acres
- Year built:
- 1971
- Baths:
- 2.20
- MLS#:
- 81024053632
ADDITIONAL INFORMATION
Tranquil up-North living offering Serenity & Privacy. Stately driveway with terraced Limestone walls, and a Majestic 10-12 foot wide cut Stone step staircase leading to the front door entrance. New refaced Deck with 2x6 Western Red Cedar Deck Boards and all Cedar Railing system. Finished Basement accessible from Garage, showcases Brazilian Rosewood veneered walls, Family room with Natural Fireplace, large open area, impressive Oak Bar, a half Bathroom, and closed off Laundry Room. Spectacular Second Floor Vaulted Great Room, additional Family room with Fireplace, Formal Dining, Living Room, and Kitchen. Third floor has two full Bathrooms, Office/Library Room, four Bedrooms, two of which has outdoor Balcony access. New Gutters, and recently new Furnaces, Hot Water Tank, Washer & Dryer
$1,200,000
3430 NEWBURY Court Oakland Twp, MI 48363
- Type:
- Single Family
- Sq.Ft.:
- 3,610
- Status:
- Active
- Beds:
- 4
- Lot size:
- 0.3 Acres
- Baths:
- 3.10
- MLS#:
- 20240076880
- Subdivision:
- OAKLAND HUNT CONDO OCCPN 1796
ADDITIONAL INFORMATION
Welcome home to Cranbrook Custom Homes, Detroit Design Awards custom home builder of 2023. Design and build a floorplan catered to your everyday lifestyle, the opportunities are endless with Cranbrook Custom Homes. This home features open concept living with tranquil bedrooms. When building your dream home you will work directly with an in house architect and team that will make sure we accommodate for all of your needs. Luxury and detail is a priority for Cranbrook Custom Homes and we strive to exceed your expectations. Pictures are not representation of actual home.
- Type:
- Single Family
- Sq.Ft.:
- 2,200
- Status:
- Active
- Beds:
- 6
- Lot size:
- 7.02 Acres
- Year built:
- 1972
- Baths:
- 2.20
- MLS#:
- 81024053336
ADDITIONAL INFORMATION
Public record shows home SF as much larger than this listing will reflect. This robust custom-built home is perched on 7.2 acres in the sought-after Oakland Township. It offers the flexibility to maintain its vintage allure or update it according to your preferences. The six-bedroom, four-bathroom residence accommodates numerous home offices with ease. Additionally, it boasts a stone fireplace, a master suite, and a balcony that provides pastoral views of the rolling backyards and woodlands.

The accuracy of all information, regardless of source, is not guaranteed or warranted. All information should be independently verified. This IDX information is from the IDX program of RealComp II Ltd. and is provided exclusively for consumers' personal, non-commercial use and may not be used for any purpose other than to identify prospective properties consumers may be interested in purchasing. IDX provided courtesy of Realcomp II Ltd., via Xome Inc. and Realcomp II Ltd., copyright 2024 Realcomp II Ltd. Shareholders.

Provided through IDX via MiRealSource. Courtesy of MiRealSource Shareholder. Copyright MiRealSource. The information published and disseminated by MiRealSource is communicated verbatim, without change by MiRealSource, as filed with MiRealSource by its members. The accuracy of all information, regardless of source, is not guaranteed or warranted. All information should be independently verified. Copyright 2024 MiRealSource. All rights reserved. The information provided hereby constitutes proprietary information of MiRealSource, Inc. and its shareholders, affiliates and licensees and may not be reproduced or transmitted in any form or by any means, electronic or mechanical, including photocopy, recording, scanning or any information storage and retrieval system, without written permission from MiRealSource, Inc. Provided through IDX via MiRealSource, as the “Source MLS”, courtesy of the Originating MLS shown on the property listing, as the Originating MLS. The information published and disseminated by the Originating MLS is communicated verbatim, without change by the Originating MLS, as filed with it by its members. The accuracy of all information, regardless of source, is not guaranteed or warranted. All information should be independently verified. Copyright 2024 MiRealSource. All rights reserved. The information provided hereby constitutes proprietary information of MiRealSource, Inc. and its shareholders, affiliates and licensees and may not be reproduced or transmitted in any form or by any means, electronic or mechanical, including photocopy, recording, scanning or any information storage and retrieval system, without written permission from MiRealSource, Inc.
Oakland Twp Real Estate
The median home value in Oakland Twp, MI is $583,500. The national median home value is $338,100. The average price of homes sold in Oakland Twp, MI is $583,500. Oakland Twp real estate listings include condos, townhomes, and single family homes for sale. Commercial properties are also available. If you see a property you’re interested in, contact a Oakland Twp real estate agent to arrange a tour today!
Oakland Twp, Michigan has a population of 6,524.
The median household income in Oakland Twp, Michigan is $100,021. The median household income for the surrounding county is $86,275 compared to the national median of $69,021. The median age of people living in Oakland Twp is 39.4 years.
Oakland Twp Weather
The average high temperature in July is 82.2 degrees, with an average low temperature in January of 15.7 degrees. The average rainfall is approximately 32.2 inches per year, with 32.7 inches of snow per year.
