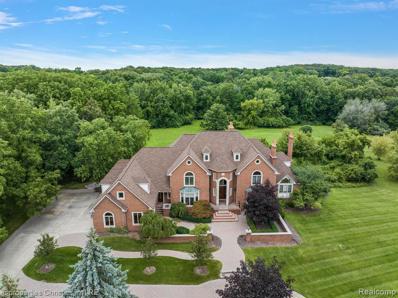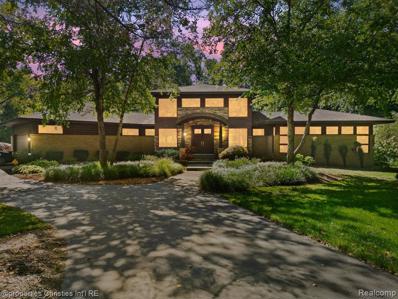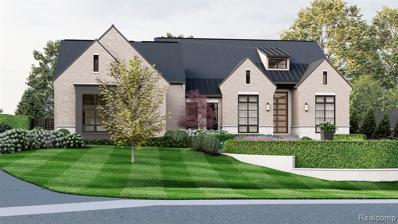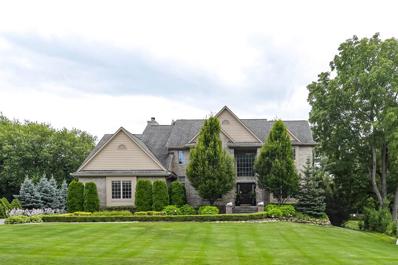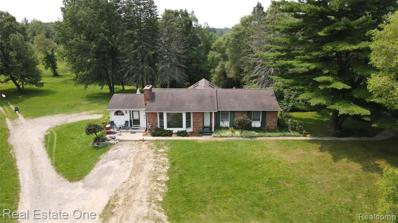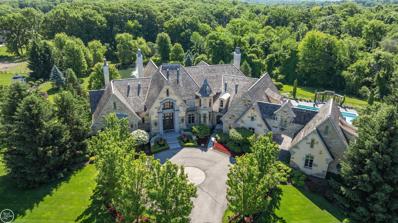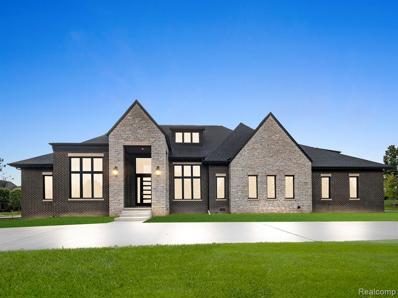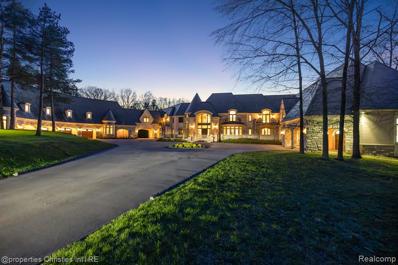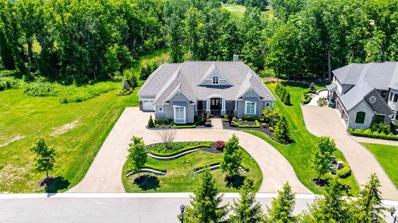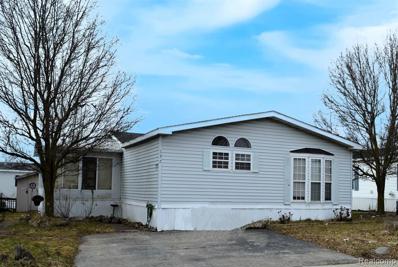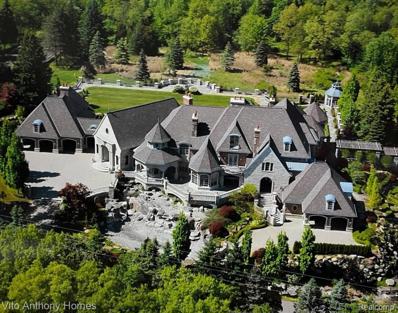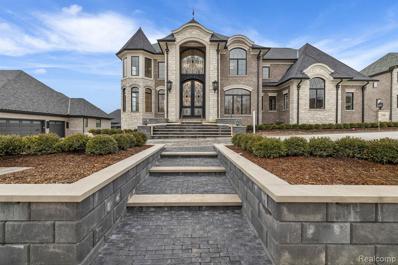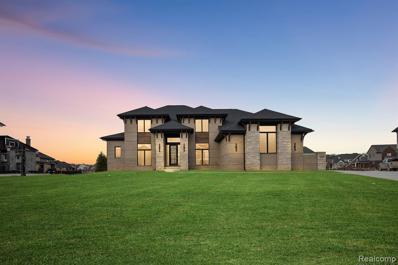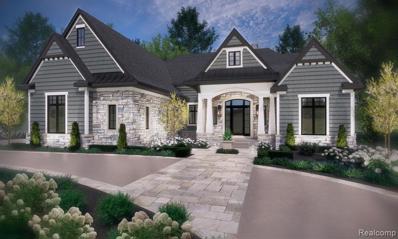Oakland Twp MI Homes for Sale
$2,900,000
1780 DUTTON Road Oakland Twp, MI 48306
- Type:
- Single Family
- Sq.Ft.:
- 7,948
- Status:
- Active
- Beds:
- 6
- Lot size:
- 16.73 Acres
- Year built:
- 1992
- Baths:
- 7.20
- MLS#:
- 20240070986
ADDITIONAL INFORMATION
Welcome to your private sanctuary nestled on a stunning 17-acre estate. As you enter through the long driveway, you'll be captivated by the serene surroundings and the sense of exclusivity that this property offers. This exceptional home boasts a 4-car garage, providing ample space for your vehicles and storage needs. With a total of 6 bedrooms, 7 full baths, and 2 powder rooms, there is plenty of room for a large family or accommodating guests. Step inside and be transported to a world of old-world craftsmanship and elegance. The interior features exquisite oversized oak baseboards, crown molding, and attention to detail that exudes sophistication. A beautiful library awaits, adorned with wainscoting and a coffered ceiling, providing the perfect setting for quiet contemplation or a cozy reading nook. The convenience of a primary suite on both the first and second floors offers flexibility and convenience for multigenerational living or personal preferences. Additionally, the fourth-floor bonus room presents the opportunity for a seventh bedroom or a versatile space that can adapt to your unique needs. No detail has been overlooked in this remarkable home. Enjoy the convenience of laundry facilities on both the first and second floors, ensuring effortless housekeeping. The finished walkout is an entertainer's dream. Relax and rejuvenate in the jacuzzi room, host gatherings in the full kitchen, or engage in friendly competition in the billiard room complete with a wet bar. Stay active and energized in the exercise room, which provides space for your fitness routine. Furthermore, there offers the potential for a wine cellar, adding an extra touch of sophistication to your collection. The brick and limestone exterior adds charm and durability to the home's architecture. The expansive 17-acre lot provides an abundance of space for outdoor activities, gardening, or simply embracing the tranquility of nature and offers a unique blend of privacy, luxury, and endless possibilities. LAND CONTRACT TERMS-CALL DEBY
$1,299,500
3089 PAINT CREEK Drive Oakland Twp, MI 48363
- Type:
- Single Family
- Sq.Ft.:
- 3,465
- Status:
- Active
- Beds:
- 4
- Lot size:
- 3.15 Acres
- Year built:
- 2003
- Baths:
- 3.10
- MLS#:
- 20240065740
ADDITIONAL INFORMATION
**Exceptional Mid-Century Modern Ranch with Stunning Frank Lloyd Wright-Inspired Design** Step into a world of architectural brilliance with this COMPLETELY CUSTOM RANCH, a tribute to the timeless elegance of FRANK LLOYD WRIGHT. This extraordinary home offers a seamless blend of MID-CENTURY MODERN charm and contemporary luxury, set on a sprawling 3+ ACRE PARCEL of LUSHLY LANDSCAPED grounds. The serene environment provides PEACEFUL VIEWS of the wooded landscape and the soothing sounds of PAINT CREEK. The interior of this UNIQUE residence is a masterpiece of thoughtful design, reflecting the beauty of nature throughout. Highlights include: **Gorgeous Cherry Hardwood Flooring and Molding** that complement the natural aesthetic. **Breathtaking 18 ft Ceilings** and **Custom Windows** that flood the space with natural light. **Chef's Kitchen** outfitted with river-rock GRANITE countertops, SS DOUBLE OVENS, DOUBLE DRAWER DISHWASHER, and a BUTLER'S PANTRY complete with a beverage fridge. An opulent **Primary Suite** featuring a DUAL ENTRY SHOWER, DOUBLE VANITY, a cozy sitting area, a walk-in closet, and PRIVATE ACCESS to a COMPOSITE DECK and HOT TUB. The DAYLIGHT and WALKOUT BASEMENT, recently finished by DILLMAN and UPTON, is a versatile entertainment haven. It boasts an IMPRESSIVE KITCHENETTE/BAR with HIGH CEILINGS, a summer/winter walk-in closet, a full bath with open shower, a guest bedroom, and a distinctive Bourbon barrel bar. Additional features of this exceptional home include: Electric Car Charger** and HEATED GARAGEs - 5 car garage - 3 upper spaces and 2 lower spaces. Beautifully landscaped surroundings that offer both privacy and tranquility. Words and pictures can scarcely capture the true essence and beauty of this home. It is a TRUE GEM that must be experienced in person. Schedule your private showing today and discover the unparalleled elegance and serenity this home has to offer.
$2,349,000
255 CAMELOT Way Oakland Twp, MI 48306
- Type:
- Single Family
- Sq.Ft.:
- 5,171
- Status:
- Active
- Beds:
- 5
- Lot size:
- 2.59 Acres
- Year built:
- 2001
- Baths:
- 7.10
- MLS#:
- 20240064155
ADDITIONAL INFORMATION
Discover an exquisite blend of luxury and comfort in this custom-built residence, nestled on a sprawling 2.59-acre private lot. Boasting 5 bedrooms and 7.5 bathrooms, this home is a masterpiece of superior construction and breathtaking custom architecture, both inside and out. The exterior lush landscaping and meticulously designed hardscaping enhance the estate's charm and curb appeal; while inside, you are greeted by an impressive two-story foyer adorned with elegant crown molding, setting the tone for the opulence found throughout the home. A true retreat awaits in the expansive first-floor owner's suite, featuring a custom spa-like shower and a jetted tub for ultimate relaxation. The spacious eat-in kitchen is a chef's dream, equipped with professional-grade appliances and a balcony that overlooks the picturesque backyard. The great room, with its floor-to-ceiling windows, floods the space with natural light and offers stunning views of the surrounding landscape. Providing a stately space for work or study is the two-story mahogany office. Throughout the home, heated marble and hardwood floors add a touch of warmth and luxury. Entertain with ease in the fully-finished walk-out basement, featuring a second kitchen, bar, second laundry room, high ceilings, fireplace, and the potential for a theater room. This versatile space is perfect for hosting gatherings or providing additional living space. Step outside to a backyard haven that redefines outdoor living. Multiple patios offer plenty of space for relaxation and entertaining, while a pizza oven adds a fun and functional touch. The private pond is ideal for paddle boarding or fishing, creating a serene escape just steps from your door. Located near downtown Rochester, this estate offers the perfect balance of seclusion and convenience. With ample space for entertaining and luxurious features throughout, this home is a true gem waiting to be yours.
- Type:
- Single Family
- Sq.Ft.:
- 3,441
- Status:
- Active
- Beds:
- 4
- Lot size:
- 0.53 Acres
- Year built:
- 2024
- Baths:
- 4.10
- MLS#:
- 20240063893
- Subdivision:
- THE PINNACLE AT OAKLANDS CONDO OCCPN 2058
ADDITIONAL INFORMATION
Introducing the newest Moceri Plan in the prestigious Pinnacle Communityâ??an award-winning masterpiece designed by Dominick Tringali that epitomizes luxury, style, and functionality. With over 4,848 square feet of living space, this custom floor plan features an expansive open-concept kitchen with an oversized island, seamlessly connecting to the family and dining rooms. The adjacent prep kitchen is equipped with an additional refrigerator, microwave, and dishwasher, offering a dedicated space for everyday kitchen essentials. Oversized door walls in the family room open to a beautifully appointed lanai with a large fireplace, perfect for relaxing or entertaining. The elegant foyer warmly welcomes you into the home, while the private office at the front provides a quiet retreat. The opulent primary suite boasts a stepped ceiling and a cozy seating area, complemented by a spa-like bathroom with double vanities, a soaking tub, and a zero-entry shower. The spacious walk-in closet includes multiple storage solutions and a large window for added light. Upstairs, the second level features two additional bedrooms, two full baths, and a versatile loft space. The finished lower level includes a bar, a fifth bedroom, a full bath, and a generous recreational area, along with ample storage options. This home is fully landscaped and located in the desirable Oakland Township, served by the award-winning Rochester Schools. With its blend of luxury and practicality, it's the perfect place to call home. This home is currently under construction and photos are of similar floor plans.
- Type:
- Single Family
- Sq.Ft.:
- 3,607
- Status:
- Active
- Beds:
- 4
- Lot size:
- 2.41 Acres
- Year built:
- 1976
- Baths:
- 3.10
- MLS#:
- 20240058685
ADDITIONAL INFORMATION
DON'T MAKE A MOVE WITHOUT a visit to this old-world luxurious 3,600+ sq. ft. Tudor style home tucked away on over 2 acres just 2.5 miles north of downtown Rochester. Looking for that something special? You won't find craftsmanship like this anymore. This is a must-see in person to realize the exciting potential of what a few renovations could do. Wood flooring throughout, newer windows! Beautiful foyer with tile floor, beamed, turreted ceiling with chandelier hangs over the spiral staircase that spans 3 floors. Very cozy yet sprawling square footage flows from the kitchen/breakfast nook down into the sunken great room with a spiral staircase leading up to the second-story library/loft. Eat-in kitchen w/island, lots of cabinetry, built in appliances, granite countertops, wood flooring. Great room with vaulted ceiling, impressive 2 story fieldstone fireplace, slate hearth, mantle, beamed ceilings, leaded stained glass wet bar. FF laundry with tons of natural light, brick flooring, large workspace, laundry tub and storage. Standing on the 2nd floor you can look over the circular banister staircase all the way down to the basement. Large primary with ensuite bath, double sinks, shower/tub combo. 3 more large bedrooms on this floor all with ceiling fans, walk-in closets that share a full bath with double sinks, shower/tub combo and separate shower. Enormous flex room off the library with endless possibilities with a private staircase leading down to the garage. Library with gorgeous wall to wall judges paneling and built in bookcases. This home offers a huge walk-out basement with endless possibilities and a full bathroom, bar area and natural fireplace and 3 storage rooms. The privacy and location of this unique luxury property will win you over immediately. Circular driveway, large mature trees, deck, 3+ car side turned garage with extra storage area. Rochester schools.
- Type:
- Single Family
- Sq.Ft.:
- 3,900
- Status:
- Active
- Beds:
- 3
- Lot size:
- 0.62 Acres
- Year built:
- 2024
- Baths:
- 3.10
- MLS#:
- 20240058692
- Subdivision:
- THE HEIGHTS OF OAKLAND OCCPN 1306
ADDITIONAL INFORMATION
The "Sabella" a 4,000 square foot sprawling ranch that's located in the heart of Rochester Hills close to The Village Mall, Downtown Rochester, freeways & shopping. This beautiful ranch has everything you would need on one floor. Gives you a grand 12' foyer that leads you to the gallery that showcases open stairs leading to the basement. A versatile front room awaits that you can dedicate as a den, study, office, or everyday living space. Open flow concept from the 12' ceilings in the great room to the nook & kitchen. The spaces are flexible to fit your lifestyle. The primary suite is situated nicely & generously sized with a spa like bath & dream walk in closet. The other 2 bedroom en-suites are split off from the primary suite are spacious with generous walk-in closets. 3 car garage designed so that you can stack up to 5 cars to nicely fit those luxuries vehicles. The massive 4,000 square foot lower level can be finished to your needs for recreational, entertainment, guest quarters, or fitness area. There is still time to customize or choose a plan that works for you and your family. Home as listed can be completed within 14 months from groundbreaking. Renderings include upgrade options. There is a similar home that may be viewed by appointment w/pre-approval or proof of funds. Visit Sapphireluxuryhomes to learn more.
- Type:
- Single Family
- Sq.Ft.:
- 4,500
- Status:
- Active
- Beds:
- 4
- Lot size:
- 0.59 Acres
- Year built:
- 2024
- Baths:
- 4.10
- MLS#:
- 20240058665
ADDITIONAL INFORMATION
Must see this gorgeous 1st floor primary suite home with 3 additional suites on the second floor and an additional potential guest suite on the second floor. Located in the Heights in Oakland Township surrounded by Golf Courses, rolling hills, and treed lots in the Billion Dollar Mile. Plans are completed and ready for your touches. We have a similar home almost completed for you to view for you to get a feel of the floor plan. Many exterior elevations or design finishes to choose from. Visit Sapphireluxuryhomes for more details.
$2,850,000
2575 Fairway Court Oakland Twp, MI 48306
- Type:
- Single Family
- Sq.Ft.:
- 6,000
- Status:
- Active
- Beds:
- 5
- Lot size:
- 0.83 Acres
- Year built:
- 2024
- Baths:
- 5.20
- MLS#:
- 20240058594
ADDITIONAL INFORMATION
This exquisite 6,000 square feet home with 5 bedrooms 5 full baths and 2 half baths. This award winning design is classic and has unforgettable wow factors at every turn. Lot is located in the Billion dollar mile and surrounded by Golf courses sits on a walkout lot with an endless side or backyard that no one can build on behind it or next to it. Make an appointment for your private consultation to begin your journey to your custom new home. Sapphire Luxury Homes Building Dreams Changing Lives. We have a similar floor plan under construction for you to view and get a feel of the flow. Visit Sapphireluxuryhomes for more info.
- Type:
- Single Family
- Sq.Ft.:
- 3,528
- Status:
- Active
- Beds:
- 4
- Lot size:
- 0.56 Acres
- Year built:
- 2002
- Baths:
- 3.10
- MLS#:
- 81024039605
- Subdivision:
- Knorrwood Pines West
ADDITIONAL INFORMATION
Meticulously maintained stately colonial in much sought after Knorrwood Pines West Subdivision just minutes from Downtown Rochester. Desirable layout with circular flowing floorplan featuring elegant front staircase as well as rear service stairs, tasteful open upper landing, 4 oversized Bedrooms offering jack and jill bath with private vanities, en-suite with private bath and walk-in perfect for mother in-law, teenager or guests, beautiful master bedroom offers pan ceilings, two walk-ins and custom bath, Custom Kitchen with an abundance of cabinets, large granite island (4x6), tiled backsplash, stainless steel appliances, walk-in pantry, convenient butlers pantry spacious nook that can easily seat 10 comfortably. Nook also offers doorwall to extensive decking (27x14) with breathtaking private views. Huge laundry with ample cabinets, 2-story Great Room with floor to ceiling windows also overlooking massive backyard perfect for outdoor living... Formal dining and living rooms, library with fench door entry, 2-story foyer. Plus... extensive Brazilian and Travertine floors throughout, crown moldings, recessed lighting, multiple ceiling fans, plantation shutters, Reynolds soft water conditioning, Bradford hot water, Carrier/Rhine systems, professional landscaping and irrigation, 3 car side (33x21) entry with epoxy floors, brick paver patio and front walk, and more... Award-winning Rochester schools. Close to shopping, parks, trails, and freeways. True pride of ownership! Nothing to do to this one..., just move in and carry out the legacy!
$1,495,000
1215 STONEY CREEK Road Oakland Twp, MI 48363
- Type:
- Single Family
- Sq.Ft.:
- 1,810
- Status:
- Active
- Beds:
- 3
- Lot size:
- 39.95 Acres
- Year built:
- 1961
- Baths:
- 2.00
- MLS#:
- 20240053923
ADDITIONAL INFORMATION
Exceptional 40-acre Site! Best of its kind in Southeast Michigan! Perfect for subdivision development or building your large upscale Mansion or Dream House. Great investment potential. Across from New Subdivision and Myth Golf Course. The rolling meadows, ponds, mature trees and open areas are breathtaking! There are multiple walkout elevations and exceptional building sites for your custom home or as a development. In desirable Rochester School District. The meadows and trees with peaceful ponds make this property a true paradise. Located on paved Stoney Creek Road. Across from new upscale Vista subdivision development. Myth Golf Course is just across the street. The property has a beautiful newly renovated 3 bed 1.5 bath home that has tenants paying $2,000 per month. Tenants can stay for up to two years or leave with 2 months' notice. Great potential. Many Options! A land contract is offered with $200,000 down.
- Type:
- Single Family
- Sq.Ft.:
- 3,080
- Status:
- Active
- Beds:
- 3
- Lot size:
- 3.83 Acres
- Year built:
- 2016
- Baths:
- 3.10
- MLS#:
- 20240045149
ADDITIONAL INFORMATION
Welcome to this spectacular custom Built Ranch, Luxury living and unsurpassed quality design on almost 4 acres with 5 car garage. This flawless home features over 6000 SQ Ft of living space, custom gourmet kitchen with built-in refrigerator and huge island with built-in wine cooler and refrigerators, 9 foot ceiling throughout, 14th foot ceiling in great room, all closet are design by California Closets including the garage closet. Professionally finished daylight basement 9 foot ceiling, 4th bedroom, full bathroom and gorgeous wet bar/Kitchen with a large living room, dining room and laundry room perfect IN-LAW SUITE. Third kitchen in the garage with granite counter, stainless appliances and California Closets. Built in generators. B.A.T.V.A.I. THIS IS A MUST SEE. PREAPPROVED BUYER/ 24 HOUR NOTICE. Fence is allowed.
- Type:
- Single Family
- Sq.Ft.:
- 4,091
- Status:
- Active
- Beds:
- 4
- Lot size:
- 1.05 Acres
- Year built:
- 1964
- Baths:
- 4.10
- MLS#:
- 20240042455
ADDITIONAL INFORMATION
INVESTMENT POSITIVE- finish this beauty!!! Priced well below value. THIS BEAUTIFULLY UPDATED HOME, SET ON OVER AN ACRE in desirable Oakland Twp., offers the perfect blend of modern living with a touch of potential for those with a vision. Interior has been updated showcasing high-end finishes and state of the art appliances, and comtempory design. Exterior features 1 + acre lot providing ample parking and privacy. Existing pool in need of repair or removal, offering a blank canvas for landscaping enthusiates-Large Yard requiring grading and landscaping, presenting a unique opportunity to create your own dream home.
$6,450,000
5537 Orchard Ridge Oakland Twp, MI 48306
- Type:
- Single Family
- Sq.Ft.:
- 9,186
- Status:
- Active
- Beds:
- 6
- Lot size:
- 3.71 Acres
- Baths:
- 9.00
- MLS#:
- 50145983
- Subdivision:
- Orchard Ridge Condominiums
ADDITIONAL INFORMATION
This luxurious home is a dream come true! No detail was spared in the design and construction on this home that focuses on both interior & exterior living space. This custom-built home was built for entertaining. The home sits on an expansive 4.25-acre private lot backing to tranquil pond in the exclusive gated community of Orchard Ridge. Built with only the finest materials and craftmanship, featuring over 14,000 sq. ft. of finely appointed living area. Grand 2-story entrance foyer with sweeping wrought iron staircase leading into dual level library. Entertainers' chef's gourmet kitchen with dual islands and commercial grade appliances. The primary 1st floor owner's suite is in its own wing and is a private retreat featuring a luxury bath with heated floors, His & Hers separate dressing quarters, 5th fireplace and large windows overlooking private grounds. Finished walkout lower-level features: custom bar, billiards area, golf simulator, indoor hot tub room, sauna, greenhouse atrium and full bath with changing room that leads out to 60' x 25' built-in swimming pool. Full upstairs apartment for in-laws or Au Pair; Elevator servicing all 3 floors; Upper and lower covered patios overlooking private grounds and beautiful reflection pond; Heated garage parking for 6 cars; Extensive landscaping. This is a one-of-a-kind Estate designed for the discriminating buyer. 24-hour guarded gated entry to the Orchard Ridge Community.
$2,750,000
712 E GUNN Road Oakland Twp, MI 48306
- Type:
- Single Family
- Sq.Ft.:
- 7,292
- Status:
- Active
- Beds:
- 6
- Lot size:
- 3.03 Acres
- Year built:
- 2006
- Baths:
- 6.30
- MLS#:
- 20240041021
ADDITIONAL INFORMATION
Welcome to Paradise located at 712 E. Gunn Road in Oakland Township. This 7,292-square-foot luxurious custom-built mansion, which sits on a tranquil 3.03 acres, is a private resort with a fascinating tropical indoor pool and spa, and plenty of space for entertaining friends and family, year-round. It features an additional 6,000 square feet of living space in the fully finished lower-level walk-out with a pool, hot tub, bar, recreation room which could be made into a theatre room, and luxurious en-suite. Built by contractor owners who spared no expense and it shows. Previously featured in The Detroit Free Press and Oakland Press. Additional features include: open floor plan, 1st-floor master retreat, elevator with stops at all three floors, custom glass wine room, gourmet kitchen with Sub Zero appliances and coffered ceiling, double islands, covered patio, large deck off the kitchen with a spiral staircase to the pool, enormous bonus room with kitchenette, 5 car heated garage with heated floors, generator, and too many other features to list. Oakland Township is known for its extremely low taxes and top-rated Rochester Hills schools. Close to Downtown Rochester, restaurants, shopping, and so much more. Come see why you should make this gorgeous dream estate yours! Watch the video and call AGENT to schedule your private tour!
$1,885,500
2605 FAIRWAY Oakland Twp, MI 48306
- Type:
- Single Family
- Sq.Ft.:
- 3,809
- Status:
- Active
- Beds:
- 3
- Lot size:
- 0.79 Acres
- Year built:
- 2024
- Baths:
- 3.10
- MLS#:
- 20240033732
- Subdivision:
- THE HEIGHTS OF OAKLAND OCCPN 1306
ADDITIONAL INFORMATION
CUSTOM, New Construction, TO BE BUILT home by Luxury Home Builder Bella Homes Inc. Ideally situated on a walk-out site, on a quiet cul-de-sac in the highly desirable Heights of Oakland. This stunning open concept ranch offers 3-bedroom ensuites, luxury finishes, custom cabinetry, gourmet kitchen, wet bar in great room, large covered lanai, 4-car garage attached, walkout lower level, full brick and stone exterior Plus optional finished room with full bath and separate entrance. This home has it all! Contact Samantha Phillips to schedule a personal tour of a similar home. Photos are of a similar but different home.
$8,500,000
1700 GREAT FOSTERS Oakland Twp, MI 48306
- Type:
- Single Family
- Sq.Ft.:
- 20,064
- Status:
- Active
- Beds:
- 6
- Lot size:
- 7.66 Acres
- Year built:
- 2011
- Baths:
- 8.60
- MLS#:
- 20240015477
ADDITIONAL INFORMATION
Welcome to an exceptional estate set on nearly 8 acres, encompassing over 30,000 square feet of luxury living. Step into the grand foyer leading to a stunning main level featuring a great room adorned with unparalleled woodwork. The adjacent dining area showcases ceiling and floor woodwork that beautifully harmonize. Indulge in entertainment with a first-floor theater and retreat to a private indoor oasis featuring a cascading waterfall, hot tub, full kitchen, two full baths, and a changing room all in the indoor pool area. The primary suite is a lavish escape with an enormous bath and expansive closets. Additionally there are 5 other bedroom suites that will certainly impress. Discover hidden luxuries like a private game room with a full bar. The property also boasts a unique garage with an elevator lift capable of accommodating over 15 cars. An in home elevator services all levels, including the custom walkout lower level. This home epitomizes luxury and sophisticationâ??it's a true masterpiece of design and comfort, complete with exceptional amenities for the discerning homeowner.
$2,950,000
4722 Pinnacle Oakland Twp, MI 48306
- Type:
- Single Family
- Sq.Ft.:
- 4,071
- Status:
- Active
- Beds:
- 4
- Lot size:
- 0.48 Acres
- Baths:
- 5.00
- MLS#:
- 50138451
- Subdivision:
- The Pinnacle At Oaklands Condominiums
ADDITIONAL INFORMATION
Designer showcase Moceri built ranch in the award-winning Pinnacle Community. Home is located on a private lot backing to Westwynd Golf Course, this stunning home features over 7,000 sq. ft. of finely appointed living area, Huge covered lanai off great room with electronic screens for indoor/outdoor entertaining, gourmet chef's kitchen with built-in Wolf & Sub-Zero appliances, Entertainers open floor plan with great room and kitchen flowing together, spacious owners suite with luxury bath & large walk-in closet, newly finished lower-level featuring a large wet bar, wine cellar, open entertaining area, gym, 4th bedroom, full bathroom, huge flex room and state-of-the-art sound system. Hot tub and firepit in very private & professionally landscaped yard, Circular driveway for additional guest parking along with custom designer features throughout.
- Type:
- Single Family
- Sq.Ft.:
- 1,848
- Status:
- Active
- Beds:
- 3
- Year built:
- 1996
- Baths:
- 2.00
- MLS#:
- 20240013209
ADDITIONAL INFORMATION
Newly listed 3 bedroom in the lovely community of Lake Villa. Many features such as large kitchen with built in cooktop island, double oven and an abundance of cabinetry. Family room with natural fireplace. Additional large living room as well as a dining area. Skylights and cathedral ceilings throughout. Lavish master bedroom with master bath consisting of both a shower and spa tub area. Clubhouse with work out room, rec area, splash pad, and playground. Newly renovated this year! Buyer must be approved through Lake Villa Office.
$4,950,000
1558 DUTTON Road Oakland Twp, MI 48306
- Type:
- Single Family
- Sq.Ft.:
- 16,500
- Status:
- Active
- Beds:
- 7
- Lot size:
- 8.04 Acres
- Year built:
- 2005
- Baths:
- 10.10
- MLS#:
- 20240012776
ADDITIONAL INFORMATION
Situated on 8 acres in Oakland Township and completely furnished. An additional 14.5 adjoining acres available. This Country Estate features hand-carved wooden archways, hand-painted ceiling frescos, and hand-cut stone and gold-leafed accents. Enjoy international antiquities and fine art throughout over 20,000 square feet of luxury living. Custom built by Vito Anthony Homes between 2000 and 2005, this home is a showcase in old-world European craftsmanship and design by architect Dominick Tringali. The Estate is equipped with a live-in suite including full kitchen, with additional garages, heated conservatory, covered walkway, and immaculate landscaping. A pavilion, porches, balconies, terraces, conservatory, pergola & gazebo. Below three levels of living space, a pool, whirlpool bath, dry sauna and two half baths can be found just beyond a home theatre, full bar and kitchen, and ample entertainment space on the lower level.
$1,479,900
Buell Road Oakland Twp, MI 48363
- Type:
- Single Family
- Sq.Ft.:
- 4,428
- Status:
- Active
- Beds:
- 4
- Lot size:
- 1 Acres
- Year built:
- 2024
- Baths:
- 3.10
- MLS#:
- 20230093766
ADDITIONAL INFORMATION
Cranbrook Custom Homes is where beauty is in the details! This 4,428 sq. ft. colonial home offers and abundance of space! Having large gatherings is what this kitchen is was designed for! The huge island is a perfect place to spend with your family doing homework with the kids or cooking up that new recipe you found on Pinterest. The comfortable great room, right off the kitchen, where you can cozy up to the fireplace with a good book or glass of wine. Turn your den into a home office or a playroom for the kids. After a long day retreat to the Owner's Suite and relax your own private sanctuary. This home really has it all. Inquire today on how to make this dream your reality! If you like this home but want to build on your own lot we can do that too! Call Us Today! ***THIS IS A TO-BE-BUILT LISTING***
- Type:
- Single Family
- Sq.Ft.:
- 3,532
- Status:
- Active
- Beds:
- 4
- Lot size:
- 0.3 Acres
- Year built:
- 2024
- Baths:
- 3.10
- MLS#:
- 20230078937
- Subdivision:
- OAKLAND HUNT CONDO OCCPN 1796
ADDITIONAL INFORMATION
Welcome home to Cranbrook Custom Homes, Detroit Design Awards custom home builder of 2023. Design and build a floorplan catered to your everyday lifestyle, the opportunities are endless with Cranbrook Custom Homes. This home features open concept living with tranquil bedrooms. When building your dream home you will work directly with an in house architect and team that will make sure we accommodate for all of your needs. Luxury and detail is a priority for Cranbrook Custom Homes and we strive to exceed your expectations. Pictures are not representation of actual home.
- Type:
- Single Family
- Sq.Ft.:
- 4,961
- Status:
- Active
- Beds:
- 4
- Lot size:
- 0.56 Acres
- Baths:
- 4.20
- MLS#:
- 20230061460
- Subdivision:
- THE PINNACLE AT OAKLANDS CONDO OCCPN 2058
ADDITIONAL INFORMATION
Located in the Award-Winning Pinnacle Community in Oakland Township. With over 6,990 square feet, this home is designed by Architect Dominick Tringali and built by Moceri Custom Homes. The moment you step into the foyer of the you will be drawn in by the unique design. The entertaining options are unlimited with open concept Family Room, Hearth Room and Kitchen. The plan allows for the rooms to flow seamlessly. The expansive first floor Primary Suite is complete with an oversized walk-in closets and an awe-inspiring bath, which is the perfect place to recharge after a long day! Three additional bedrooms on the second level each with their own private bath. Call today for more information on the included features and how you can customize this into your dream home. Photos show available options for the home. The home is in the process of being built and personalization of the home is still possible.

The accuracy of all information, regardless of source, is not guaranteed or warranted. All information should be independently verified. This IDX information is from the IDX program of RealComp II Ltd. and is provided exclusively for consumers' personal, non-commercial use and may not be used for any purpose other than to identify prospective properties consumers may be interested in purchasing. IDX provided courtesy of Realcomp II Ltd., via Xome Inc. and Realcomp II Ltd., copyright 2024 Realcomp II Ltd. Shareholders.

Provided through IDX via MiRealSource. Courtesy of MiRealSource Shareholder. Copyright MiRealSource. The information published and disseminated by MiRealSource is communicated verbatim, without change by MiRealSource, as filed with MiRealSource by its members. The accuracy of all information, regardless of source, is not guaranteed or warranted. All information should be independently verified. Copyright 2024 MiRealSource. All rights reserved. The information provided hereby constitutes proprietary information of MiRealSource, Inc. and its shareholders, affiliates and licensees and may not be reproduced or transmitted in any form or by any means, electronic or mechanical, including photocopy, recording, scanning or any information storage and retrieval system, without written permission from MiRealSource, Inc. Provided through IDX via MiRealSource, as the “Source MLS”, courtesy of the Originating MLS shown on the property listing, as the Originating MLS. The information published and disseminated by the Originating MLS is communicated verbatim, without change by the Originating MLS, as filed with it by its members. The accuracy of all information, regardless of source, is not guaranteed or warranted. All information should be independently verified. Copyright 2024 MiRealSource. All rights reserved. The information provided hereby constitutes proprietary information of MiRealSource, Inc. and its shareholders, affiliates and licensees and may not be reproduced or transmitted in any form or by any means, electronic or mechanical, including photocopy, recording, scanning or any information storage and retrieval system, without written permission from MiRealSource, Inc.
Oakland Twp Real Estate
The median home value in Oakland Twp, MI is $754,000. The national median home value is $338,100. The average price of homes sold in Oakland Twp, MI is $754,000. Oakland Twp real estate listings include condos, townhomes, and single family homes for sale. Commercial properties are also available. If you see a property you’re interested in, contact a Oakland Twp real estate agent to arrange a tour today!
Oakland Twp, Michigan has a population of 6,524.
The median household income in Oakland Twp, Michigan is $100,021. The median household income for the surrounding county is $86,275 compared to the national median of $69,021. The median age of people living in Oakland Twp is 39.4 years.
Oakland Twp Weather
The average high temperature in July is 82.2 degrees, with an average low temperature in January of 15.7 degrees. The average rainfall is approximately 32.2 inches per year, with 32.7 inches of snow per year.
