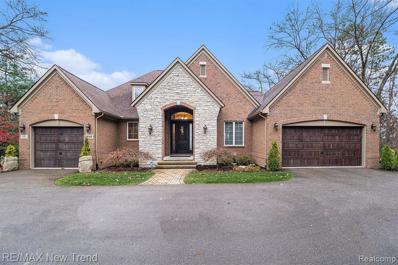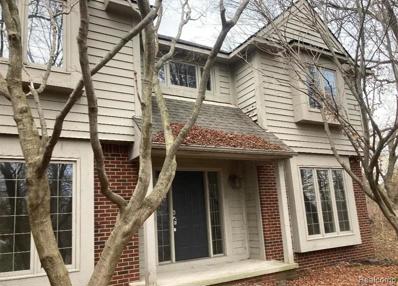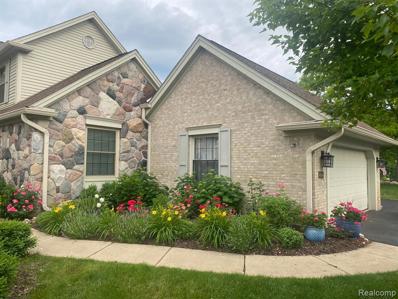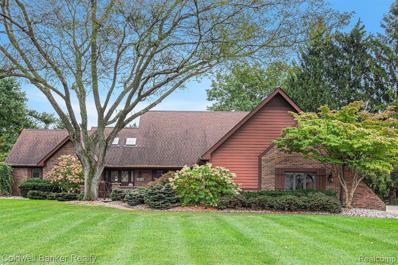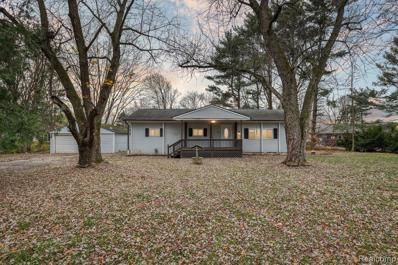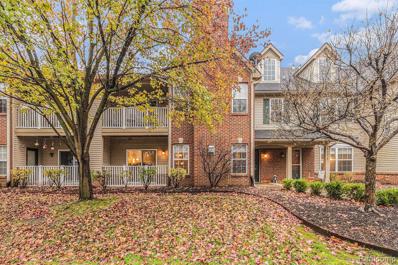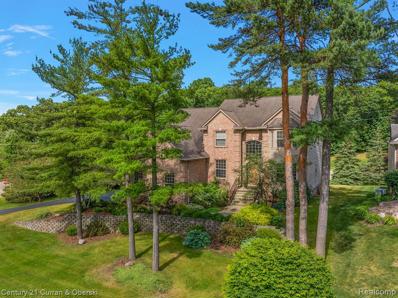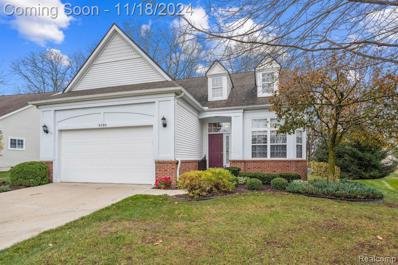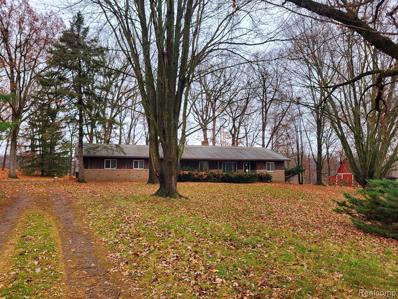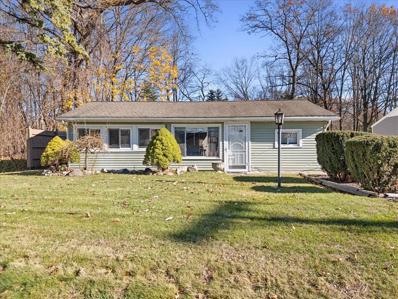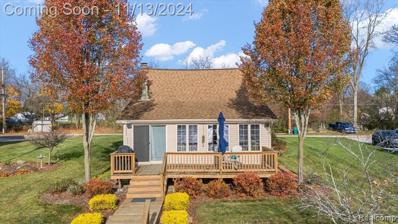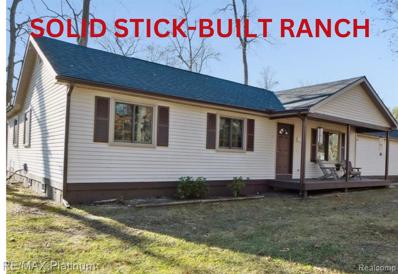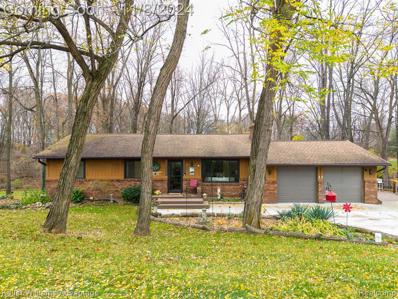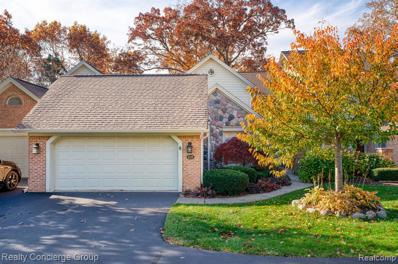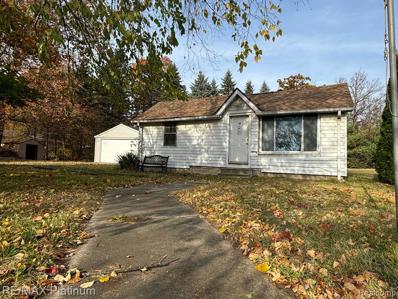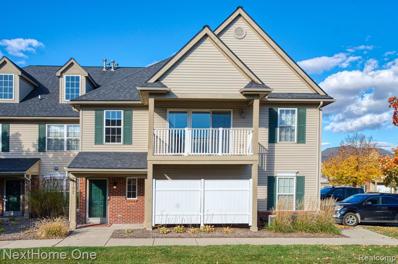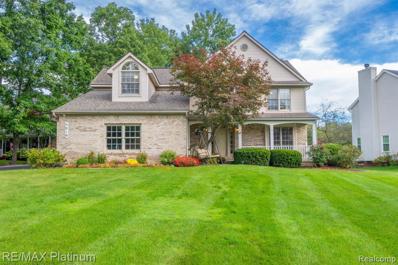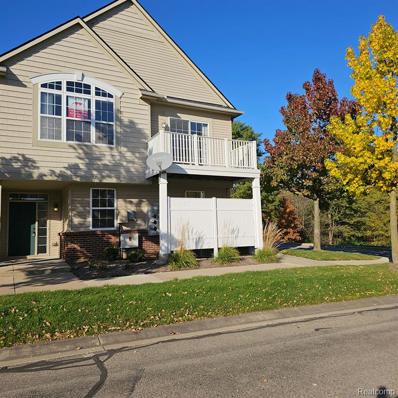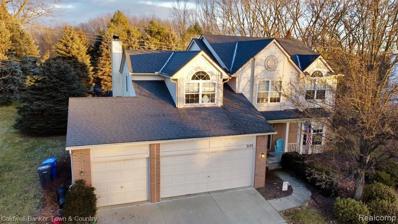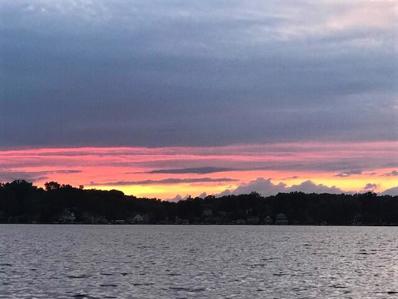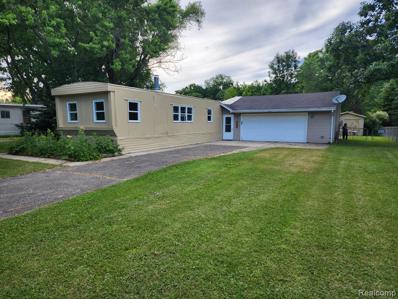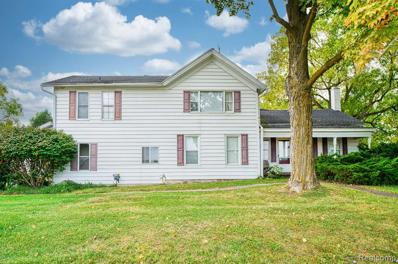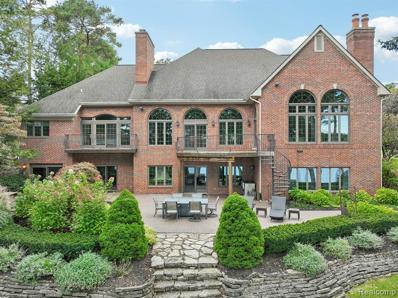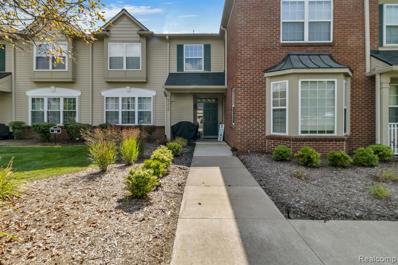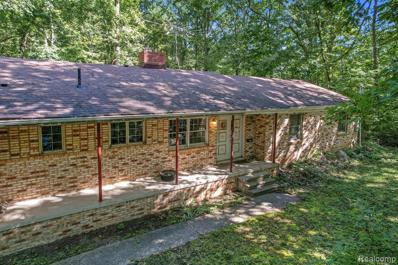Genoa Twp MI Homes for Sale
$1,400,000
5140 WILLOW GROVE Lane Genoa Twp, MI 48116
- Type:
- Single Family
- Sq.Ft.:
- 2,512
- Status:
- NEW LISTING
- Beds:
- 3
- Lot size:
- 1.08 Acres
- Year built:
- 2014
- Baths:
- 2.10
- MLS#:
- 20240089057
ADDITIONAL INFORMATION
Enjoy Lakefront Living in this Exquisite Custom-Built Ranch Home with a Finished Walkout situated on 1 Acre on All Sports East Crooked Lake! This Exquisitely Designed Home Features Amazing Architectural Details and Custom Features and High-End Finishes Throughout. Spacious Open Floor Plan with High Custom Ceilings, Brazilian Cherry Wood Floors on Main Level, and Fabulous Panoramic Views of the Lake! Elegant Foyer Opens to a Great Room w/ Custom Ceiling & Stone Wood-Burning Fireplace. Chef's Kitchen with Custom Wood Cabinetry, Granite Countertops, a Large Island, and Premium Stainless Appliances. Huge Walk-In Pantry w/ Built-In Coffee Bar. Dining Room w/ Custom Ceiling Details & Walkout to Large Deck. Elegant Library with French Doors & Built-Ins. Spacious Primary Suite w/ Custom Ceiling, Large Walk-In Closet with Organizers and a Luxurious Bath w/ Custom Slate Shower. Fully Finished Walkout Lower Level is Perfect for Entertaining with a Huge Wet Bar w/ Granite, Large Family Room or Rec Room with Fireplace, Game Room, Fabulous Wine Cellar and a Sitting Room or Wine Tasting Room. 2 Large Bedrooms w/ Walk-In Closets and Full Bath w/ Granite. Separate Workshop Room and Storage Room. Walkout Lower Level also has heated floors in many of the rooms. 3 Car Garage Space. Lakeside Exterior of the Home Features a Large Deck and a Covered Patio Overlooking the Sprawling Backyard with Beautiful Landscaping & Nature Views and a Fire Pit Area to Enjoy Summer Evenings! 5 Star Energy Efficient Home. Generac Whole House Generator. Enjoy Year-Round Lake Living in this Gorgeous Home which combines Exquisite Design, Modern Amenities, and Natural Beauty on this One-of-A-Kind Lakefront Site! All M & D Approx.
- Type:
- Single Family
- Sq.Ft.:
- 2,512
- Status:
- NEW LISTING
- Beds:
- 3
- Lot size:
- 1.2 Acres
- Year built:
- 1995
- Baths:
- 2.10
- MLS#:
- 20240088393
- Subdivision:
- WALNUT HILLS
ADDITIONAL INFORMATION
Must See!! 2 story, 3 bedroom home with a loft, 2.1 baths, full open unfinished basement with lots of room for finishing or storage, sump pump, Familly room and kitchen share a see through fireplace, formal living room, formal dning room off kitchen, breakfast nook with bay window looking at woods in rear, lots of closet space, garden tub in primary bath, huge 3 car garage attached. Located on a cul de sac in a very nice family style neighborhood.
- Type:
- Condo
- Sq.Ft.:
- 1,990
- Status:
- NEW LISTING
- Beds:
- 3
- Year built:
- 1989
- Baths:
- 3.10
- MLS#:
- 20240087957
- Subdivision:
- GLEN EAGLES
ADDITIONAL INFORMATION
Stunning golf course views, updated three bedroom 3.1 bath in Oak Pointe Sub on the 13th green and just across the fairway from beautiful Crooked Lake! Tastefully appointed home with lovely kitchen, granite countertops, black splash, Reverse osmosis water system, hardwood floors, bright and sunny great room with fireplace, expansive deck with power awning, first floor laundry, fully renovated finished lower level in 2019 with fireplace, mini kitchen and large deck. Dues include lawn care, snow removal, outside building maintenance, trash, beach, gazebo & Crooked Lake privileges. One of the very few Oak Pointe Sub condos located on Oak Pointe Drive with a million $ view! This one won't last! It's a must see.
- Type:
- Single Family
- Sq.Ft.:
- 3,598
- Status:
- NEW LISTING
- Beds:
- 4
- Lot size:
- 0.97 Acres
- Year built:
- 1988
- Baths:
- 2.10
- MLS#:
- 20240087867
- Subdivision:
- BRIGHTON ESTATES SUB
ADDITIONAL INFORMATION
Often sought, seldom found beautifully updated custom home with elegant features throughout offering a comfortable lifestyle and a vacation oasis at home. Peace and seclusion are offered as you enter through the gracious courtyard and enter this luxurious home filled with custom features, materials, and finishes throughout.. Walk into your your luxurious primary bedroom suite with coffered ceilings, walk-in closet with valet, stunning bathroom with heated floors and steps to adjoining secluded three-season room overlooking the salt water pool complete with auto cover, extensive patio area and exquisite landscaping. Inviting light-filled cathedral ceiling, party-sized great room with gas fireplace opens to culinary kitchen, patio with built-in gas grill and library, family room area with fireplace. Relax at home in your beautiful backyard complete with salt water pool, built in fire pit, and built in gas grill. Incredible garage loaded with built-in cabinets and additional storage space. Welcome home!
- Type:
- Single Family
- Sq.Ft.:
- 1,200
- Status:
- Active
- Beds:
- 3
- Lot size:
- 0.54 Acres
- Year built:
- 1969
- Baths:
- 2.00
- MLS#:
- 20240087984
- Subdivision:
- RED OAKS-CHEMUNG NO 1
ADDITIONAL INFORMATION
Come and take a look at this beautifully remodeled 3 bedroom, 2 bathroom manufactured home on a privately owned spacious lot in Genoa Township! Inside, you'll be greeted by a thoughtful open floor plan with 1200 square feet of living space and a primary bedroom with an en suite bathroom. The spacious kitchen has been completely redone with new cabinets, countertops, tile backsplash, and brand new stainless steel appliances. Both bathrooms have been completely redone with tiled walls in the showers. Other updates include, new vinyl plank flooring throughout the whole home, furnace (2024), water heater (2024), and central air (2024). The heated 2 car garage offers plenty of space for storage. Close proximity to Lake Chemung, golf courses, restaurants, shopping, and other amenities. Call today for your personal showing!
- Type:
- Condo
- Sq.Ft.:
- 1,366
- Status:
- Active
- Beds:
- 2
- Year built:
- 2002
- Baths:
- 2.00
- MLS#:
- 20240087508
- Subdivision:
- HAMPTON RIDGE CONDO
ADDITIONAL INFORMATION
Rare opportunity to make this first floor ranch your new home! Enjoy the serenity of the tree lined views from your private porch. This open floor plan home has 2 bedrooms, 2 full bathrooms with walk in closets. The furnace, water heater, air conditioner, washer and dryer, stove, refrigerator and microwave have been replaced within the last 3 years. This home is freshly professionally painted in neutral tones. Oversized one car garage and ample storage. Immediate occupancy and move-in ready! Hampton Ridge neighborhood has a clubhouse, inground pool, play ground and sidewalks. Located close to shopping, dining, hospitals, doctors, etc., and has a full traffic light at the entrance for easy access to get around. The HOA covers water, sewer, grounds maintenance, snow removal and more. If you're ready for a maintenance free lifestyle, this is the one!
- Type:
- Single Family
- Sq.Ft.:
- 2,841
- Status:
- Active
- Beds:
- 4
- Lot size:
- 0.47 Acres
- Year built:
- 2003
- Baths:
- 2.20
- MLS#:
- 20240087044
- Subdivision:
- OAK POINTE HILLS
ADDITIONAL INFORMATION
Welcome to 4771 Crooked stick in the highly sought after Oak Pointe Hills with views of Oak Pointe Country Club, with golf and social memberships available! The HOA also provides access to the lake, beach, and more! The first floor offers an open concept with a home office, formal dining, two story living room, and open kitchen with large island. Upstairs you will find 4 large bedrooms which includes a spacious primary suite with beautifully renovated bathroom. The walk out basement provides ample space for entertaining with large kitchen, bathroom and living space. Enjoy the quiet and serene setting with very few neighbors and private backyard.
- Type:
- Condo
- Sq.Ft.:
- 1,774
- Status:
- Active
- Beds:
- 4
- Year built:
- 2001
- Baths:
- 3.00
- MLS#:
- 20240085962
- Subdivision:
- NORTH SHORE COMMONS EAST
ADDITIONAL INFORMATION
DETACHED RANCH CONDO!! Rare find in sought-after Northshore Community! Meticulously maintained 4 Bedroom, 3 Full Bath ranch condo with beach access to all-sports Crooked Lake. Spacious open foyer to great your guests opens into the huge Livingroom with a beautiful gas fireplace and door wall to deck to enjoy the wooded view. You'll love the dining room - perfect for those special moments. The spacious kitchen offers an eating nook and large windows and wood floors. Fully finished lower level with 4th bedroom and 3rd full bath, 2nd gas Fireplace, work room, storage room. Egress window makes bedroom legal and safe. Original owner and lovingly maintained. Great location in Genoa township, close to Brighton, Howell, restaurants, stores and more...
- Type:
- Single Family
- Sq.Ft.:
- 1,654
- Status:
- Active
- Beds:
- 3
- Lot size:
- 16.75 Acres
- Year built:
- 1968
- Baths:
- 2.10
- MLS#:
- 20240086376
ADDITIONAL INFORMATION
A true nature lovers dream, located just outside the city! This unique 16.75 acre parcel features rolling hills, scenic views and 220' of frontage on all sports Earl Lake as well as additional frontage on a small no name lake. The solid 1650+ sq ft ranch home, built in 1968, offers 3 bdrms/2.5 baths with 2 large living spaces providing room to spread out, natural fire place for these chilly fall nights and 10x12 screened porch to enjoy the gorgeous views and abundance of wildlife. Partially finished basement includes full bath and can be finished to add additional living space. With solid construction and great bones, this home is ready for your personal updates to make it truly shine! You would never know how close you are to downtown shopping and dining with easy access to I-96 and US-23! Don't miss the chance to own a piece of paradise in the heart of Livingston County! Sale includes property ID# 1105100013 (1/2 acre parcel with 146' of road frontage). Splits available. Home is an estate and being sold AS-IS. Seller does not authorize access to home or property where a licensed Realtor in the state of Michigan is not present. All measurements approx.
- Type:
- Single Family
- Sq.Ft.:
- 988
- Status:
- Active
- Beds:
- 2
- Lot size:
- 0.24 Acres
- Year built:
- 1940
- Baths:
- 1.00
- MLS#:
- 81024059255
ADDITIONAL INFORMATION
*Open House Saturday, 11/16 12pm-2pm* Incredible lake front opportunity on Lake Chemung! This charming ranch sits on almost a quarter acre featuring 30 private feet of lake frontage and a huge backyard with full privacy fence. This cozy ranch has been updated with an open floor-plan, spacious kitchen and ample living space inside and out. The oversized two car garage is perfect for storage or and outdoor oasis. The land is situated on two separate parcels, lakefront lot is approved for a small building and driveway permit. This home is minutes from shopping, dining, golf, farmers markets and parks. Easy expressway access with an up north feel.
- Type:
- Single Family
- Sq.Ft.:
- 1,450
- Status:
- Active
- Beds:
- 3
- Lot size:
- 0.37 Acres
- Year built:
- 1940
- Baths:
- 1.10
- MLS#:
- 20240084864
- Subdivision:
- GRAND BEACH
ADDITIONAL INFORMATION
Discover the perfect blend of luxury and tranquility in this stunning 3-bedroom, 2-bathroom lakefront home. Wake up to breathtaking sunrises over the expansive lake, and enjoy your morning coffee on the big beach in your backyard! This home features an updated kitchen and bathrooms offering modern convenience and style. With a new concrete driveway and a huge lakefront lot, this property is perfect for those who love outdoor living and entertaining. Don't miss the opportunity to make this your dream home! Schedule Your Showing Appointment Today! ***updates include: furnace & a/c 5 yrs old, roof & all new windows 7 yrs old, hot water tank, stove, microwave, dryer, washer, refrigerator, kitchen all 2021, new concrete driveway, well pump, pressure tank, and beach all 1 year old**** Lake allows electric motors, no gas. seller's have a pontoon boat for sale.
Open House:
Friday, 11/29 2:00-4:00PM
- Type:
- Single Family
- Sq.Ft.:
- 1,931
- Status:
- Active
- Beds:
- 3
- Lot size:
- 0.48 Acres
- Year built:
- 1994
- Baths:
- 2.10
- MLS#:
- 20240083797
- Subdivision:
- MC NAMARA'S SUB
ADDITIONAL INFORMATION
This charming, highly maintained stick-built ranch is located in Genoa Township, between Howell and Brighton! As you open the front door, you'll be entering a delightful, lovely move-in ready solid ranch home offering close to 2000 square feet and only a short distance to lake access. It's actually a perfect match for those who are looking to downsize to one level, for those just starting out, or even for those who are somewhere in between. It is situated on a large lot in a charming neighborhood nestled within the all-sports community of Lake Chemung, only minutes to I96, US 23, and M59 and close to restaurants, shopping, medical, parks, and events. The comfortable floor plan offers an open concept high ceiling design with a kitchen housing stainless steal appliances, having lots of cabinetry and countertop space, and is adjacent to a quaint living room with bay like window overlooking the large, picturesque front yard and a view of the expansive covered front porch. This home also boosts a sizable great room with a door-wall to the deck leading to the fenced back yard. Giving everyone the space they need, this delightful home features 3 bedrooms, 2 1/2 baths, a attractive bonus room off primary bedroom, a walk-in closet, a very roomy rear entranceway, a 1st floor laundry, and an attached extra deep, insulated 2-car garage. The original owner has continued to maintain this ranch offering the following mechanical updates: New roof with transferrable warranty (2024), new furnace and air conditioner (2020), new windows with transferrable warranty in (2023) , water softener (2018), sump pump with back up battery (2024), insulated garage door (2023), Blue Well pump (2024), highly efficient dehumidifier (2024), and upgraded appliances. You'll have to come by to truly appreciate what we mean. Additionally this homestead comes with a quality concrete 4 foot high, VERY CLEAN crawl space -(more like a basement) and a shed for extra storage, is in the Howell School District with School of Choice, and NO ASSOCIATION (HOA)!
- Type:
- Single Family
- Sq.Ft.:
- 1,232
- Status:
- Active
- Beds:
- 4
- Lot size:
- 0.5 Acres
- Year built:
- 1979
- Baths:
- 3.00
- MLS#:
- 20240083729
- Subdivision:
- GLEN-DU-LAC NO 1
ADDITIONAL INFORMATION
Welcome to this turn-key, fully updated ranch home on a partially wooded lot in Howell, just minutes from all the conveniences of Grand River Road and All-Sports Chemung Lake. This meticulously maintained property has had everything updated, including a new roof with added insulation (2015), new AC (2021), new furnace (2023), fully remodeled kitchen, 3 fully remodeled baths, new wood flooring, new Pella windows, new driveway, new fixtures, a finished basement, new shed, and a new two-tier Trex deck. The updated kitchen has been fully remodeled with modern cabinets, countertops, stainless steel appliances, and flooring, while all three baths have been beautifully updated as well. Additional features include a full house generator and new carpet in the sunroom and basement. This home truly has it all and is ready for you to move right in!
- Type:
- Condo
- Sq.Ft.:
- 1,990
- Status:
- Active
- Beds:
- 3
- Year built:
- 1989
- Baths:
- 3.10
- MLS#:
- 20240081633
- Subdivision:
- GLEN EAGLES
ADDITIONAL INFORMATION
Nestled against the serene backdrop of the 3rd hole on the Honors Golf Course, this immaculate 3-bedroom, 3.5-bath home offers stunning views & tranquil beauty. Spanning 1,990 sqft w/ an additional 622 sqft in the finished walkout basement, this home is move-in ready w/ a classy, refined touch. The main floor features a welcoming great room w/ a cozy gas fireplace & dining area, leading to a spacious outdoor deck complete w/ an awning. A home office w/ wood-beamed ceilings & ample natural light provides a quiet space for work or study, while the kitchen offers a breakfast nook, generous counters & is adjacent to an oversized laundry room & convenient half bath. Upstairs, the primary suite boasts vaulted ceilings, a second fireplace, dual closets & an updated bath w/ a soaking tub & shower. 2 additional bedrooms w/ hardwood floors share a full bath. The lower level is ideal for entertaining, w/ a finished family room featuring a third fireplace, a full bath & a rec room that opens to a covered patio. This versatile space also includes a room perfect for a home gym, making it an inviting and adaptable retreat. Enjoy the amenities that life in Oak Pointe offers; including the safety of a gated community, golf course, fitness center, tennis courts, sidewalks and more. Top-rated Brighton Schools & nearby amenities like downtown Brighton, Kensington MetroPark make this home a must-see!
- Type:
- Single Family
- Sq.Ft.:
- 957
- Status:
- Active
- Beds:
- 2
- Lot size:
- 0.17 Acres
- Year built:
- 1935
- Baths:
- 1.00
- MLS#:
- 20240081768
- Subdivision:
- SUPRVR'S PLAT OF BEACON SHORES NO 2
ADDITIONAL INFORMATION
Tons of possibilities with this cute ranch close to Lake Chemung! Home currently has 2 bedrooms and can very easily add a 3rd. Ideal location close the expressway and a few hundred yards from the Lake Chemung boat launch. Oversize 2 car garage has brand new roof, siding, and both doors replaced. Cash sale or Land Contract only.
- Type:
- Condo
- Sq.Ft.:
- 1,228
- Status:
- Active
- Beds:
- 2
- Year built:
- 2002
- Baths:
- 1.00
- MLS#:
- 20240066412
- Subdivision:
- HAMPTON RIDGE CONDO
ADDITIONAL INFORMATION
Welcome to this beautifully bright and updated two-bedroom, one-bathroom upper-level ranch condo, where natural light fills every room, creating an inviting and airy atmosphere. The spacious open-concept kitchen, dining, and living area is ideal for both relaxed daily living and entertaining, with sleek stainless-steel appliances and ample cabinetry, including a large pantry for all your culinary essentials. Step onto your private balcony to enjoy peaceful views of the community and surrounding greenery. Designed for easy living, the condo features an entryway closet, perfect for coats and seasonal apparel, as well as additional in-unit storage to keep your space organized. The primary bedroom offers multiple closets, providing plenty of room for wardrobe needs, while the convenience of in-unit laundry and an attached one-car garage with extra storage space ensures everything has its place. New double-hung windows installed, enhancing aesthetics, ease of maintenance and energy efficiency. Newer water heater in 2022 adding value and peace of mind. HOA fee includes maintenance of the exterior, grounds maintenance, snow removal and water. Located in the pet-friendly Hampton Ridge community, residents enjoy sidewalks, a freshly paved parking lot, a sparkling pool, and a playground, making it ideal for all ages. With easy access to I-96, nearby golf courses, Lake Thompson, and Lake Chemung, this condo offers the perfect blend of comfort, community, and outdoor recreation, all just a short drive from downtown Howell and Brighton! Embrace low maintenance living in this charming condo that effortlessly combines style and convenience! Schedule your showing today and see why this low maintenance community could be the perfect place to call home!
- Type:
- Single Family
- Sq.Ft.:
- 2,401
- Status:
- Active
- Beds:
- 5
- Lot size:
- 0.35 Acres
- Year built:
- 1997
- Baths:
- 3.10
- MLS#:
- 20240075679
- Subdivision:
- NORTH SHORE VILLAGE CONDO
ADDITIONAL INFORMATION
A New Home for the New Year! ***SPOILER ALERT Seller is neutralizing paint colors as we speak! new photos to follow. Light fixtures and door hardware are being updated!!**** Nestled in the sought-after North Shore Village of Genoa Township, this home offers a perfect blend of comfort and charm. It is close to all desirable amenities with exceptional privacy on a quiet cul-de-sac. Residents can access a private beach on All Sports Crooked Lake, a gazebo, a community park, a playscape, and a sledding hill. This beautiful home rests in the award-winning Howell School district with the option of School of Choice for Brighton Schools. Set on a 1/3 acre lot, the home site features a tree-lined driveway that leads to a welcoming covered porch. As you enter the home you will be greeted by a spacious 10 x 9 foyer. Built in 1997, this 2,401 sq. ft. home has been meticulously maintained and tastefully updated with all the pricy improvements completed! The furnace, A/C unit, and water heater were replaced in 2019, and the roof in 2017. The great room impresses with its gas fireplace, Vinyl Plank Flooring, and soaring two-story ceiling. The large island kitchen w/a nook provides ample space for cooking & gathering. Stainless steel stove, fridge, and microwave 2024, dishwasher 2021, a sliding glass door leads you to a spacious deck for outdoor entertaining & relaxation. The formal dining & living areas add an elegant touch. Upstairs, you'll find four generously sized bedrooms, including a primary suite with a luxurious updated well-appointed primary bath, adorned with a heated jetted tub, and a ceramic tile shower with a glass enclosure. The third bedroom offers a sitting room adding additional functionality. The finished lower level expands the living space, featuring a fifth bedroom, a third full bathroom, a recreation room perfect for game night, a huge walk-in cedar closet, a large storage room, and a family room, ideal for entertaining. BATVAI, the Agent for the buyer, is to be present for all showings & inspections.
- Type:
- Condo
- Sq.Ft.:
- 1,279
- Status:
- Active
- Beds:
- 2
- Year built:
- 2004
- Baths:
- 2.00
- MLS#:
- 20240077331
- Subdivision:
- HAMPTON RIDGE CONDO
ADDITIONAL INFORMATION
Hampton Ridge Condos are in a great location in Howell. 3 minutes to the expressway and plenty of shopping and restaurants for all your needs. This condo offers privacy up on the second floor of an end unit with 2 bedrooms and 2 full baths. Open floorplan, freshly painted and new light fixtures. All appliances are included. This community also offers a pool, playground and a clubhouse. Very easy to show. Come check it out.
- Type:
- Single Family
- Sq.Ft.:
- 2,570
- Status:
- Active
- Beds:
- 4
- Lot size:
- 0.46 Acres
- Year built:
- 2001
- Baths:
- 2.10
- MLS#:
- 20240078139
- Subdivision:
- PEBBLE CREEK SUB
ADDITIONAL INFORMATION
Spacious 4-Bedroom Home in Highly Sought-After Pebble Creek Subdivision â?? Priced to Sell! This bright and open home features an inviting floor plan with cathedral ceilings, offering a sense of spaciousness throughout. Recent updates include a newer roof, furnace, and A/C, ensuring comfort and peace of mind. The large 3-car garage provides ample storage, while the expansive deck in the backyard is perfect for entertaining guests. Need more room? The unfinished basement is ready for your creative ideas and personal touch! Located in the desirable subdivision, you'll enjoy access to a private playground and basketball court, perfect for families. Conveniently situated just minutes from I-96 and US-23 for easy commuting. The seller is motivated â?? bring all offers!
- Type:
- Single Family
- Sq.Ft.:
- 1,112
- Status:
- Active
- Beds:
- 3
- Lot size:
- 0.06 Acres
- Year built:
- 2010
- Baths:
- 2.10
- MLS#:
- 81024054190
ADDITIONAL INFORMATION
Amazing views of all-sport Lake Chemung! Bright and open concept. Lower level walk out has two large bedrooms, a full bath and another kitchen. Main floor primary bedroom and laundry room. Primary bathroom has a zero border entry. Great trex balcony off main living area and primary bedroom to enjoy your morning coffee. Lots of closets and storage. A few short steps to the additional parking overflow lot. Boat launch is right down the street. Time to make memories at the lake! Aluminum dock included
- Type:
- Single Family
- Sq.Ft.:
- 1,034
- Status:
- Active
- Beds:
- 3
- Lot size:
- 0.29 Acres
- Year built:
- 1977
- Baths:
- 1.00
- MLS#:
- 20240075990
- Subdivision:
- RED OAKS-CHEMUNG NO 6
ADDITIONAL INFORMATION
too many updates to mention, let's just say this home is in move in condition and you own the land and have room to expand while enjoying a great location in hartland schools. Great news the year built is 1977 which now allows for conventional financing so please act fast.
- Type:
- Single Family
- Sq.Ft.:
- 3,166
- Status:
- Active
- Beds:
- 5
- Lot size:
- 1.3 Acres
- Year built:
- 1930
- Baths:
- 3.00
- MLS#:
- 20240073347
ADDITIONAL INFORMATION
Motivated seller says bring your best offer for this Quiet country setting just outside of the cozy town of Howell. Large and scenic 1.3+/- AC lot provides the Perfect setting for this historic farmhouse ideal for the next family or property investor looking for multifamily rental opportunity. Sprawling home features 5 bedrooms and 3 full bathrooms with several office spaces, butler's pantry and second kitchen. Multiple outbuildings include detached 1+ car garage as well as beautiful and historic barn with full loft, providing ample additional storage. Location, location, location. Less than a 5-mile drive to 96 and close proximity to 23. 45-minute drive to Detroit, Lansing and Jackson; 30-minute drive to Ann Arbor. BATVAI. Easy to show, schedule your private showing today. Don't wait, this special opportunity to live in Howell will not last. Howell School District.
$2,150,000
5547 LAKE RIDGE Drive Genoa Twp, MI 48116
- Type:
- Single Family
- Sq.Ft.:
- 5,652
- Status:
- Active
- Beds:
- 5
- Lot size:
- 0.68 Acres
- Year built:
- 1995
- Baths:
- 6.20
- MLS#:
- 20240072151
- Subdivision:
- PINE CREEK RIDGE SUB NO 1
ADDITIONAL INFORMATION
Stunning home nestled in the highly sought-after Pine Creek Ridge neighborhood! You'll be surrounded by luxury from the first steps inside, where a grand foyer with soaring ceilings & beautifully refinished hardwood flooring welcomes you. To one side you'll find a formal living room, perfect for entertaining a crowd. On the other side, a large home office offers privacy for working from home. In the living room, multiple windows showcase the incredible lake views. The inviting family room boasts a stunning stone fireplace, perfect for cozy evenings, and flows seamlessly into the gorgeous open-concept kitchen, where upgraded appliances, marble countertops, & a butler's pantry are a chef's delight. The main floor also features a luxurious primary bedroom complete with a private ensuite bath, dual vanities, and his & her closetsâ??your personal retreat. A convenient main floor laundry room can also be found on this level. Enjoy the benefits of recently remodeled features throughout, including new paint, refinished hardwood floors, updated lighting, and new carpet. Upstairs, discover three generous bedrooms, each with its own private bath, including a nanny/guest suite that features a kitchenette and cozy sitting area, perfect for visitors or extended family. The fully finished, walkout basement adds even more value with a spacious bedroom suite that includes a full bath and a second kitchen, making it ideal for guests. Enjoy movie nights in the family room or host gatherings at the bar area, all while having a dedicated gym space that could easily convert to a sixth bedroom. With 123 feet of pristine frontage on Brighton Lake, outdoor living is only steps away. Enjoy lake views from multiple vantage points, including upper level decks & an extensive patio with built-in grill. Take advantage of the neighborhood's fabulous amenities, including a clubhouse and pool, while enjoying the benefits of recently updated landscaping. Don't miss your chance to own this exquisite home; schedule your private tour today!
- Type:
- Condo
- Sq.Ft.:
- 1,528
- Status:
- Active
- Beds:
- 2
- Year built:
- 2004
- Baths:
- 2.10
- MLS#:
- 20240070915
- Subdivision:
- HAMPTON RIDGE CONDO
ADDITIONAL INFORMATION
Enjoy maintenance-free living in this 2-Story Condo in Hampton Ridge of Howell. This 2-bedroom, 2.5-bath with loft space (currently used as office) this floor plan offers an open concept with spacious living room, dining area, and kitchen perfect for entertaining. Oversized one car attached garage for parking and storage. Recent well thought out updates include all-new flooring, freshly professionally painted, modern light fixtures, and a new water heater. Conveniently located near the pool, clubhouse, and park. Move-in ready!
$419,900
2889 BECK Road Genoa Twp, MI 48843
- Type:
- Single Family
- Sq.Ft.:
- 1,756
- Status:
- Active
- Beds:
- 3
- Lot size:
- 7.89 Acres
- Year built:
- 1972
- Baths:
- 2.10
- MLS#:
- 20240066997
ADDITIONAL INFORMATION
Welcome to a chance to own almost 8 acres in Genoa Township in Howell School district! This 3 bedroom 2.5 bath sprawling ranch has an open concept layout, oversized living room and family room, both with wood burning fireplaces - perfect for entertaining and gatherings. There is so much potential to come in and renovate this beauty in the rough and transform it to your style and a place to call home. Primary suite is spacious and includes a primary ensuite boasting with extra space in the walk in closet for a coffee bar, vanity (with plumbing) and more. Dining room has a direct view of the wooded paradise where you can watch birds, deer, sand cranes and more. Laundry/mudroom off the attached garage, perfect for clean up after playing outdoors on all of your land. Basement is enormous and has endless possibilities - a perfect blank slate for whatever your heart desires. The outbuilding/pole barn is approximately 30x40. Genoa township stated that there is a potential to split the lot into 3 parcels. 5 minutes to downtown Howell, 2 minutes to I-96, 4 minutes to Grand River/Shopping. Where country setting meets everyday conveniences.

The accuracy of all information, regardless of source, is not guaranteed or warranted. All information should be independently verified. This IDX information is from the IDX program of RealComp II Ltd. and is provided exclusively for consumers' personal, non-commercial use and may not be used for any purpose other than to identify prospective properties consumers may be interested in purchasing. IDX provided courtesy of Realcomp II Ltd., via Xome Inc. and Realcomp II Ltd., copyright 2024 Realcomp II Ltd. Shareholders.
Genoa Twp Real Estate
The median home value in Genoa Twp, MI is $415,000. The national median home value is $338,100. The average price of homes sold in Genoa Twp, MI is $415,000. Genoa Twp real estate listings include condos, townhomes, and single family homes for sale. Commercial properties are also available. If you see a property you’re interested in, contact a Genoa Twp real estate agent to arrange a tour today!
Genoa Twp, Michigan has a population of 3,731.
The median household income in Genoa Twp, Michigan is $66,726. The median household income for the surrounding county is $88,908 compared to the national median of $69,021. The median age of people living in Genoa Twp is 45.4 years.
Genoa Twp Weather
The average high temperature in July is 81.9 degrees, with an average low temperature in January of 14.9 degrees. The average rainfall is approximately 33 inches per year, with 40.5 inches of snow per year.
