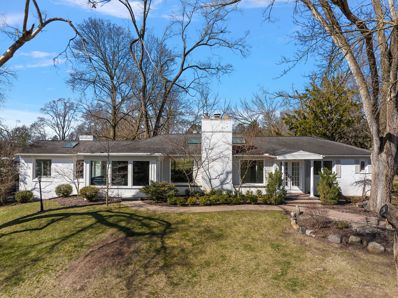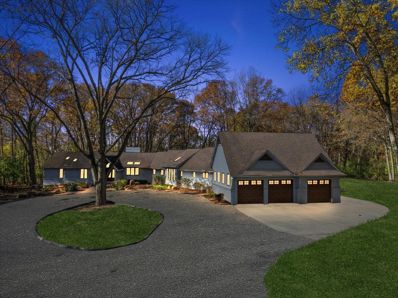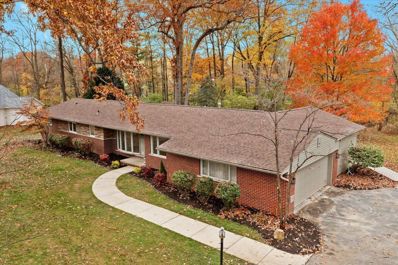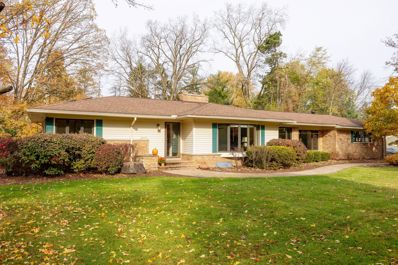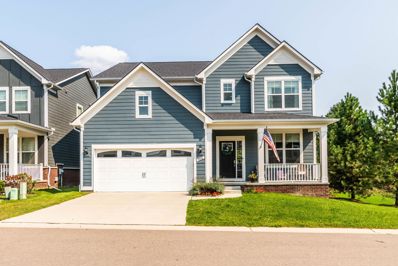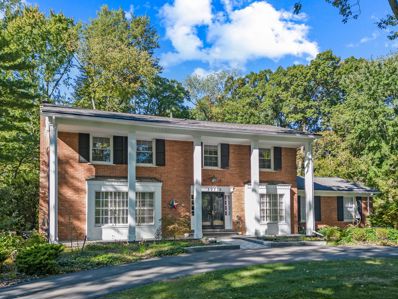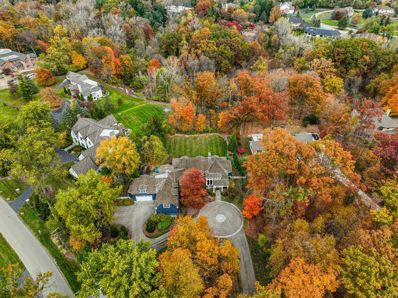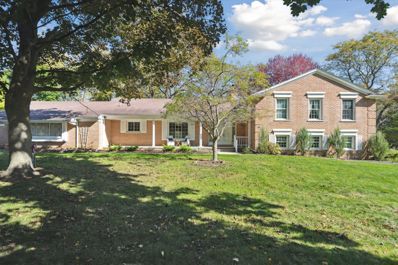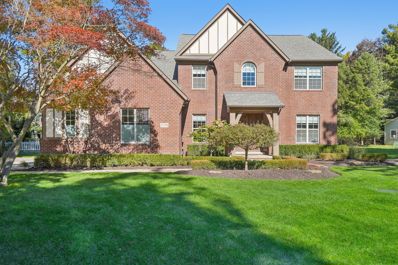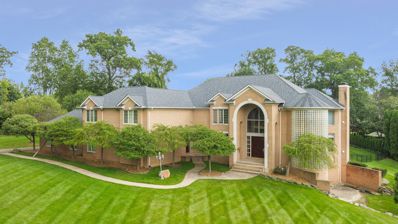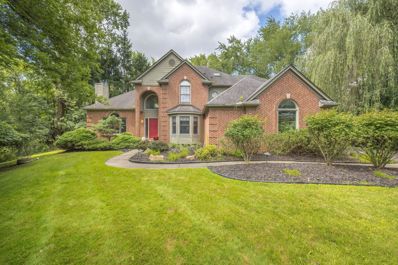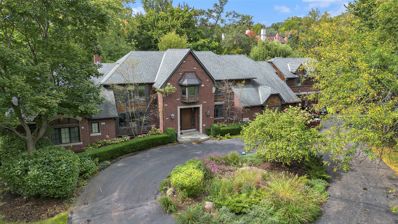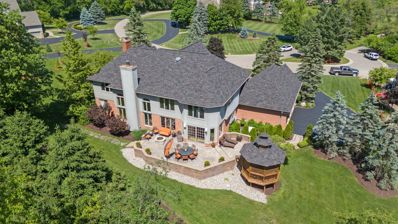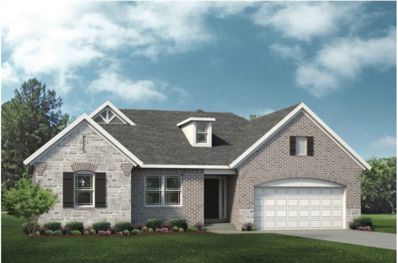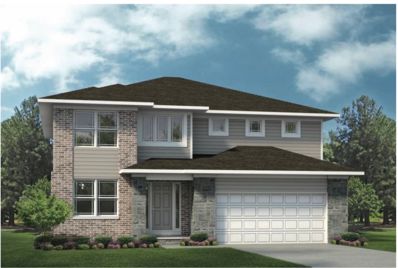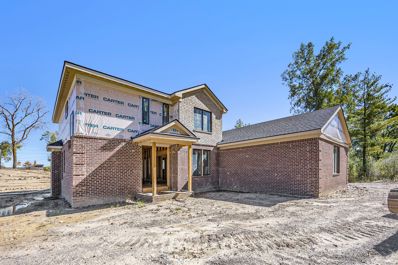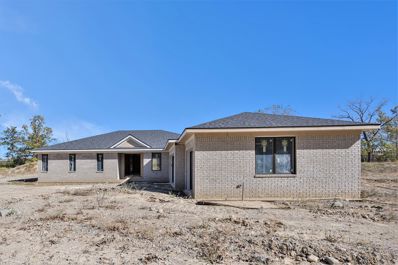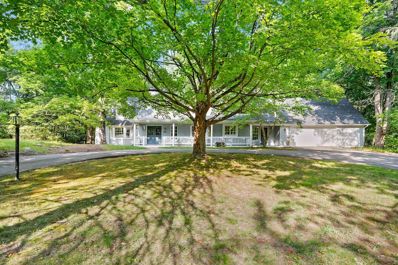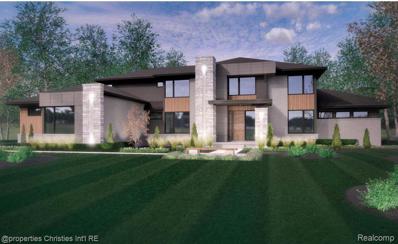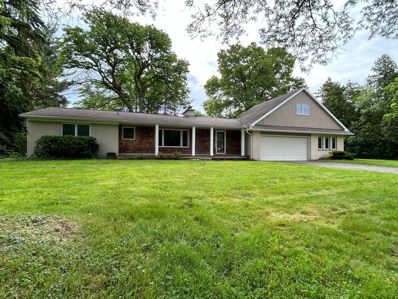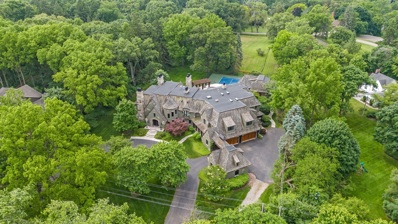Franklin MI Homes for Sale
$925,000
26335A WOODLORE Franklin, MI 48025
Open House:
Saturday, 11/16 2:00-4:00PM
- Type:
- Single Family
- Sq.Ft.:
- 2,144
- Status:
- NEW LISTING
- Beds:
- 3
- Lot size:
- 1.38 Acres
- Baths:
- 3.00
- MLS#:
- 60353746
- Subdivision:
- WILLOWGREEN HILLS
ADDITIONAL INFORMATION
Discover this sprawling 3-bedroom, 3-bathroom mid-century ranch home nestled on an impressive 1.38-acre hilltop lot at the convergence of highly sought-after Woodlore and Willowgreen in prestigious Franklin Village. With an abundance of windows that flood the home with natural light and multiple access points to the picturesque property, this home offers a seamless connection to its stunning surroundings. Enter through a windowed foyer that opens to an airy open-plan living spaces, including the living room, dining room, kitchen with breakfast nook, and a charming glass-enclosed sitting area. Beyond, you'll find the gracious family room, featuring peaked ceilings and a chic exposed brick wall that adds a touch of character. The finished lower level provides additional living space with a large living area, separate flex space, a full bathroom, laundry room, and plenty of storage options. One of the bedrooms has been incorporated into the primary suite, providing an expansive walk-in closet that can easily be converted back into a cozy bedroom if desired. The seller has kept the pool closed for many years and cannot guarantee its condition, leaving an opportunity for the new owner to restore or reimagine this feature as desired. Just a 5-minute walk along the recently added sidewalks on Franklin Road brings you to the heart of the charming town center where the Village Green, library, and an array of delightful shops await. This home's prime location offers unmatched convenience, with close proximity to esteemed country clubs such as Franklin Hills, Knollwood, and Oakland Hills. Additionally, enjoy effortless access to The Lodge M-10 freeway, ensuring seamless connectivity to the surrounding areas. Floorplan at end of photostream.
$1,700,000
30545 Inkster Franklin, MI 48025
Open House:
Saturday, 11/16 12:00-2:00PM
- Type:
- Single Family
- Sq.Ft.:
- 4,600
- Status:
- NEW LISTING
- Beds:
- 5
- Lot size:
- 2.82 Acres
- Baths:
- 7.00
- MLS#:
- 60353784
ADDITIONAL INFORMATION
Welcome to your exquisite sanctuary! A luxurious 5-bedroom, 6.1-bath estate nestled on a breathtaking 2.82-acre haven. This remarkable property is a true retreat, where panoramic views are elegantly framed by grand floor-to-ceiling windows, flooding the interior with natural light and creating an inviting atmosphere throughout. As you enter the magnificent great room, you are greeted by soaring ceilings and a striking fireplace, setting the tone for an ambiance of refined elegance and comfort. The gourmet kitchen, designed for the culinary enthusiast, boasts premium appliances and sophisticated finishes that elevate every culinary endeavor into a masterpiece. Indulge in the opulent primary suite, your personal oasis, complete with a spa-like bath and an expansive walk-in closet, tailored for a lifestyle of luxury. Notably, both the primary walk-in closet and the cedar closet in the finished lower level feature secure key-access safe rooms, equipped with hookups for security cameras and monitors, ensuring peace of mind. The finished lower level is a haven for entertainment, featuring a state-of-the-art movie theater, a chic wet bar, and a full bath. Perfectly designed for lavish gatherings or intimate evenings at home. Outside, the expansive grounds offer a serene canvas for outdoor leisure, enveloped by tranquil woods that guarantee your privacy and tranquility. This exceptional estate masterfully combines modern luxury with the serene beauty of nature, providing the ultimate retreat while remaining conveniently close to top-rated schools, upscale shopping, and major thoroughfares. Don't miss your chance to experience this extraordinary gem, where sophistication meets peaceful living.
$735,000
32517 HAVERFORD Franklin, MI 48025
- Type:
- Single Family
- Sq.Ft.:
- 2,223
- Status:
- Active
- Beds:
- 3
- Lot size:
- 0.57 Acres
- Baths:
- 3.00
- MLS#:
- 60352476
- Subdivision:
- DORCHESTER HILLS NO 3
ADDITIONAL INFORMATION
Here is your Beautiful Diamond in the Rough- Exceptionally hard to find - Freshly updated -Brick ranch with open floor plan and amazing back yard awaiting for you to claim as very own! Your new home is turnkey with well appointed finishes in neutral tones. Offering a spacious-cozy great room w/ floor to ceiling windows ideal for providing ample natural light, vaulted ceiling, gas fireplace looking out over the natural wooded setting. Spacious kitchen with high ceilings, all new ss appliances, quartz counter tops, XL eat-in island w/ oodles of storage. Generously sized master ensuite with enormous master bath offering double vanity sinks, w/ heated floor, and fabulous w.i.c.! New hardwood floor and solid core doors throughout. Newer mechanicals. First floor laundry, partially finished lower level with family room w/ new carpet, and possible 4th bedroom! Mammoth storage room if you are in need! New/newer roof, newer marvin windows in some areas. Additional features: Composite deck, shed out back for extra storage, and full house generator. Birmingham Schools and close proximity to all hwys! Appliances, and washer and dryer included. Open house this weekend Saturday Nov 9th - 11am-1pm and Sunday, Nov 10th - 12-2pm. Lic ensed agent must be physically present for all showings NO exceptions. Thank you!
$469,999
32773 HAVERFORD Franklin, MI 48025
- Type:
- Single Family
- Sq.Ft.:
- 1,632
- Status:
- Active
- Beds:
- 4
- Lot size:
- 0.78 Acres
- Baths:
- 2.00
- MLS#:
- 60351291
- Subdivision:
- DORCHESTER HILLS NO 2
ADDITIONAL INFORMATION
Beautiful Franklin Ranch home, Impeccably clean, freshly painted, updated Kitchen w/ 2 garages ready for its new owner! Relocation has become your opportunity; 4bed, 2bath home sits on a sprawling, level lot offering endless possibilities for outdoor living, play, or expansion. Step inside to find a bright and open floor plan, with an inviting natural fireplace at the heart of the living room. The spacious kitchen is ready to celebrate the holidays offers generous cabinet space, perfect for meal prep and storage. With natural light streaming through well-placed windows, each room feels welcoming and serene with views of mature trees on a quiet street. Completely updated 4 season room; including new carpet and paint offers picture window ready to relax and enjoy.Fully finished basement hold 4th bedroom and huge family recreation room as well as laundry and additional storage space. Outdoors, enjoy the expansive yard ââ?¬â?? a blank canvas for your dreams! Whether it's gardening, adding a pool, or setting up a playground, this lot has room to spare. Mature trees provide shade and privacy, enhancing the sense of retreat in this peaceful setting. Situated in a friendly neighborhood close to top schools, shopping, and parks, this home offers both tranquility and convenience. 2 garages; 1 attached and 1 detached a rare find for this size home offers plenty of storage, esp for classic car lovers! Come see all that 32773 Haverford has to offer!
$689,900
31010 TREMONT Franklin, MI 48025
- Type:
- Single Family
- Sq.Ft.:
- 2,735
- Status:
- Active
- Beds:
- 4
- Lot size:
- 0.12 Acres
- Baths:
- 3.00
- MLS#:
- 60351319
- Subdivision:
- TREMONT LANE OCCPN 2137
ADDITIONAL INFORMATION
BETTER THAN NEW newer construction with BIRMINGHAM SCHOOLS + Ready-to-move into 2017 construction home with all of the new construction upgrades and stylish selections you'd want PLUS FINISHED BASEMENT, high-quality window treatments, landscaping & COMPOSITE DECK + Gourmet Kitchen with PLANNING/PREP CENTER, center island and STAINLESS STEEL APPLIANCES is open to GREAT ROOM with gas fireplace, dining area and BONUS SUNROOM/LIVING ROOM upgrade (currently used as playroom) + FLOOR PLAN is OPEN AND VERSATILE with the MAIN FLOOR having a FULL BATH plus 4th BEDROOM (or OFFICE) + 2nd FLOOR has LAUNDRY ROOM, LOFT SPACE (currently used as workout area) PLUS 3 Bedrooms/2 Baths including the HUGE PRIMARY SUITE w/PRIVATE BATH & WALK-IN-CLOSET + Finished Basement w/Poured Foundation & Egress Window offers additional living space plus storage + 2 Car ATTACHED GARAGE w/staging/mud area entry directly to home + CHECK-OUT THE FLOOR PLAN TOUR!
- Type:
- Single Family
- Sq.Ft.:
- 2,716
- Status:
- Active
- Beds:
- 4
- Lot size:
- 0.69 Acres
- Baths:
- 3.00
- MLS#:
- 60351054
- Subdivision:
- MC KINNEY'S FRANKLIN VILLAGE FARMS NO 1
ADDITIONAL INFORMATION
Stately Franklin Village colonial on almost three-quarter of an acre lot. Pronounced curb appeal, perched above Cheviot Hills Drive. Large circular driveway, double door front entry. Updates since 2022 include: new white quartz primary and hallway bathrooms, full home generator, hardwood & wrought iron staircase banister, powder room renovation, kitchen and walkout lower level doorwalls, alarm & exterior camera system, front & back paver walkways and patios, landscape lighting & retaining walls, gutter guards, exterior & interior paint, storm doors, walkout lower level waterproofing system, glass block windows, tankless water heater, Leaf Filter water softener system, reverse osmosis system and whole home dehumidifier. John Morgan Perspectives kitchen (2015) features white shaker soft close cabinetry, Sub-Zero, Bosch dishwasher, GE double ovens and gas cooktop. Kitchen garden window overlooking the yard, breakfast nook buffet and glass display cabinets. Adjacent den/library off the kitchen currently being used as billiards room. Fireplace flanked by built-ins. Dining room wainscoting. Slate mud room. Hardwood floor in the primary bedroom and under all the carpet upstairs. Primary suite dual closets. Three additional large bedrooms. Finished walkout lower level rec room, exercise room and plenty of storage. Walkout doorwall has an electronic window shade. Wonderful three-season sun room features a beadboard ceiling and walls of windows. Amazing backyard with western sunset exposure. Private & wooded. Multiple patio entertaining spaces, hot-tub (new 2022) and flat yard space. Sprinkler system, HVAC replaced in 2018. Enjoy all that Franklin Village has to offer: Franklin Cider Mill, library, playground, tennis courts & shopping. Franklin Community Association hosts events throughout the summer: Music on the Green, Movies on the Green, Food Truck Series and the Labor Day Round-up. Short drive to Detroit Country Day, Brother Rice & Marion. Birmingham Schools! West Maple Elem., Berkshire Middle & Groves High.
$2,999,999
25030 Franklin Park Franklin, MI 48025
- Type:
- Single Family
- Sq.Ft.:
- 6,894
- Status:
- Active
- Beds:
- 4
- Lot size:
- 1.83 Acres
- Baths:
- 8.00
- MLS#:
- 60350043
- Subdivision:
- GEO W SMITH'S FRANKLIN PARK HEIGHTS
ADDITIONAL INFORMATION
Understated elegance ââ?¬â?? prepare to be wowed by this Nantucket Style Franklin Estate teeming with superb architecture custom craftsmanship, and serene privacy all perfectly nestled on 1.83 acres backing to the Rouge River. Designed by Mark Johnson and built by Mosher, Dolan, Cataldo and Kelly. Gated entry and mature landscape provide a tranquil oasis. You are welcomed by the huge circle drive complete with motor court accented by carved granite compass rose and Belgium cobblestone. Discover construction characteristics including 10 foot ceilings on first floor and 9 foot ceilings on second floor, neutral Venetian plaster, wide planked hardwood floors, Marvin windows, Baldwin hardware throughout, Pewabic tile accents, artisan millwork, 8 foot solid wood doors throughout, extensive use of granite siding on exterior including fence posts along road, cedar shake siding, cedar shake roofing, two 2-car attached garages (one ready for stacks for car enthusiast or a bonus room on 2nd floor), front gates from Walpole Outdoors in Massachusetts, kitchen island is Pyrolave from France (enameled lava stone), and the list goes on and on. This home affords flexibility for many different lifestyles, note first floor library with full bath and walk-in closet could easily be an entry level suite. Foundation is prepped for an elevator to reach all three floors, all bedrooms have baths, two complete laundry rooms on first and second floors, butler's pantry with 2nd dishwasher, Miele coffee machine and stylish marble wet bar make entertaining a breeze. The great room features two-story granite fireplace with barrel ceiling, huge dining room with amazing built-ins and doors to blue stone terrace surrounding the entire rear of home with access from all rooms. Finished lower level adds an additional 3000+ SF, egress window, abundant storage and plenty of family living space. Newly updated pond, top notch mechanicals, three wells, generator, see feature sheet for complete detail. This is an incredibly special home!
$769,000
30146 PONDSVIEW Franklin, MI 48025
- Type:
- Single Family
- Sq.Ft.:
- 3,247
- Status:
- Active
- Beds:
- 4
- Lot size:
- 0.93 Acres
- Baths:
- 4.00
- MLS#:
- 60349156
ADDITIONAL INFORMATION
Welcome to this beautifully maintained quad-level home offering 4 bedrooms and 3.5 baths, perfect for comfortable family living. Step inside the double door entry to a grand foyer with elegant marble flooring that leads to the large living room overlooking the large back yard and tranquil pond. The entry level features rich hardwood floors, adding warmth and character to this home. The heart of the home is a spacious eat-in kitchen with granite counters, abundant Maple cabinetry, some with leaded glass, a walk-in pantry and broom closet. A powder room and large formal dining room completes the entry level. The family room features a natural fireplace with brick hearth and gas log insert. The adjacent carpeted four-season Florida room has access to two outdoor patios for relaxation and barbequing that overlook the pond. The natural gas Weber grill, Traeger pellet grill, Blackstone griddle and smoker are included. Also on the family room level is an oversize utility room, bedroom, and full bath. The upper level of the home has three good size bedrooms with carpet covering the hardwood floors. Both full bathrooms on this level are ceramic tiled and feature dual sink vanities. The home has newer Anderson and Wallside windows throughout, filling each room with natural light. The finished daylight basement features recessed lighting, large gathering area and storage everywhere. There is a stairway from the basement to the garage. Additional features include a large 2.5 car garage, automatic natural gas generator, a water softener and whole-house water filter. Plus a one-year home warranty is included with the sale. Also Included: Weber nat gas Genesis Grill, Traeger Slow Cooker wood pellet, Smoke Hollow Smoker, Blackstone Griddle. Don't miss the opportunity to view this home situated in a great family neighborhood-schedule a showing today! BTVAI
$999,900
27170 GARDENWAY Franklin, MI 48025
- Type:
- Single Family
- Sq.Ft.:
- 3,227
- Status:
- Active
- Beds:
- 4
- Lot size:
- 0.7 Acres
- Baths:
- 5.00
- MLS#:
- 60348719
- Subdivision:
- LA MESA
ADDITIONAL INFORMATION
Custom built 2013 Tudor colonial in Franklin Village. Open floor plan with spacious living room with fireplace and wet bar with adjoining dining area. Chef inspired kitchen with island, dual sinks, tons of cabinetry, stainless steel appliances and pantry. Large private office with built in cabinetry, mudroom with cubbies, half bath and laundry room all located on the first floor. Upstairs features a bright primary bedroom suite with a spa inspired bathroom with soaking tub, euro glass shower and dual sinks. It also offers an oversized walk in closet with a custom organizer. Additional bedroom with private en-suite bathroom and two other bedrooms with shared jack and jill bath. Hall closet pre-pepped for second floor laundry. Professionally finished basement with family room, gym or bonus room and half bath. Amazing covered paver patio with outdoor fireplace, hot tub and well landscaped yard. Three car garage with tons of storage above it. Possession at close. A truly magnificent home.
$2,000,000
30480 OAKLEAF Franklin, MI 48025
- Type:
- Single Family
- Sq.Ft.:
- 6,984
- Status:
- Active
- Beds:
- 6
- Lot size:
- 2.65 Acres
- Baths:
- 6.00
- MLS#:
- 60346316
- Subdivision:
- SUPRVR'S PLAT OF FRANKLIN WOODS
ADDITIONAL INFORMATION
Welcome to this stunning 6-bedroom, 6-bathroom estate, sitting on nearly 3 picturesque acres just 1 mile from downtown Franklin Village! This home is designed to impress, starting with a grand 24-foot foyer and a sweeping circular staircase that leads into a formal living room adorned with elegant moldings. The raised dining room offers a perfect space for formal gatherings. The heart of the home is the expansive center island kitchen, complete with granite countertops and a second full kitchen for all your culinary needs. The soaring ceiling in the great room is complemented by floor-to-ceiling windows, allowing breathtaking views of the stone patio, inground pool, and surrounding tall pine trees. Luxurious finishes abound throughout the home, including marble, chandeliers, recessed lighting, granite, limestone, and 6-foot wide hallways. The master suite is your personal retreat, featuring a steam shower with body sprays. Perfect for both indoor and outdoor entertaining, this home offers an unparalleled blend of luxury and tranquility on one of the most beautiful streets in Franklin Village. Don't miss out on this exquisite property!
- Type:
- Single Family
- Sq.Ft.:
- 3,128
- Status:
- Active
- Beds:
- 4
- Lot size:
- 0.69 Acres
- Baths:
- 5.00
- MLS#:
- 60343980
- Subdivision:
- WOODS OF FRANKLIN VILLAGE OCCPN 937
ADDITIONAL INFORMATION
Stunning Franklin Woods Custom Home situated on Secluded Tranquil Cul-De-Sac Setting. w/ 4600+ Sq. Ft. of Living Space. 2-Story Foyer & Open Staircase. Living Room w/ Fireplace & Newer Hardwood Floors with French Doors to Dining Room w/ New Hardwood Floors. Library w/ French Doors & Bay Window. Gourmet Kitchen w/ Custom Cherry Cabinets, Granite Counters, Large Island, & High-End Appliances. Breakfast Nook with Doors Leading to Beautiful Brick Paver Patio w/ Limestone Balusters and Serene Private Backyard. Large Family Room w/ Fireplace. Elegant Powder Room w/ Granite, Spacious Master Suite w/ His & Her WIC's & Luxurious Bath w/ Granite & Jetted Tub. 2nd Bedroom w/ Private Bath. All Baths are updated w/ Granite. Brand new finished lower level with a full bathroom. Newer Furnace, AC, Generator, water heater & Water Softener Unit. 3 car garage. Beautiful Landscaping.
$2,200,000
26061 HAWTHORNE Franklin, MI 48025
- Type:
- Single Family
- Sq.Ft.:
- 6,593
- Status:
- Active
- Beds:
- 5
- Lot size:
- 2.14 Acres
- Baths:
- 7.00
- MLS#:
- 60343271
- Subdivision:
- FRANKLIN VILLAS SUB
ADDITIONAL INFORMATION
Unique custom built Franklin Village Country Manor perfectly situated on gorgeous, private 2 acre wooded setting features 3 fireplaces, 4 car garage attached (heated), additional 2 car garage detached, private tennis court. Perfect home for todays work/school at home environment with multiple options: 5 beds with ensuite baths, 2 separate flex spaces with private, direct entry and private owner suite mahogany library. Retreat to your luxurious entry level primary suite and enjoy the fireplace, spa bath, impressive walk in closet and private garden courtyard. Warm and inviting open concept living in the spacious, light filled great room with floor to ceiling windows and welcoming fireplace. Gourmet eat in island kitchen offers granite, professional stainless appliances adjacent to impressive formal dining room with butler�s pantry. Additional cozy living room with fireplace. Finished lower level rec room. Step outside and take in beautiful wooded views from private patio or play basketball or tennis without ever leaving home. Whole house generator.
$1,395,000
24750 FRANKLIN FARMS Franklin, MI 48025
- Type:
- Single Family
- Sq.Ft.:
- 4,464
- Status:
- Active
- Beds:
- 4
- Lot size:
- 1 Acres
- Baths:
- 6.00
- MLS#:
- 60342768
- Subdivision:
- FRANKLIN FARMS OCCPN 990
ADDITIONAL INFORMATION
This luxurious updated home is located in a gated community nestled on a lush, private 1-acre lot and boasts 4,464 square feet of living space. The 2,627 Sqft lower level has an impressive 44' x 42' recreational room which includes a wet bar with space for a second kitchen. This exquisite home has a bright and airy ambiance with an abundance of windows and skylights allowing natural light to flood the large living spaces. The ideal open floor plan makes this an entertainer�s dream home! Retreat to the luxurious primary suite offering a serene and private sanctuary featuring primary bath updated (2020) and two large walk-in-closets 15' x 17' and 15' x 10'. Features include 4 bedrooms, 4.2 baths, a 3-car garage, updated gourmet kitchen, roof (2021), executive office with a library, large jetted tub, 2 gas fireplaces, whole-house generator, security cameras, alarm system, sound system throughout, expansive brick paver patio with a gas fire pit and gazebo with an outdoor television. The property is easily accessible to prestigious Birmingham public and private schools, and is less than 30 minutes to downtown Detroit nightlife, culture, museums, casinos, Detroit Lions, and Little Caesars Arena.
$769,400
000 Birchway Franklin, MI 48025
- Type:
- Single Family
- Sq.Ft.:
- 2,252
- Status:
- Active
- Beds:
- 3
- Lot size:
- 0.64 Acres
- Baths:
- 3.00
- MLS#:
- 60342047
ADDITIONAL INFORMATION
Build-to-Suit New Construction Ranch home in the heart of Franklin! Customize your dream home with this model at the listed price or explore other options with the builder. This stunning property boasts a European Romantic elevation, complete with charming stone accents that welcome you inside. Step through the expansive foyer, where hardwood floors flow throughout the space, continuing seamlessly into the kitchen. At the heart of the home, the gourmet kitchen features a massive islandââ?¬â??perfect for hosting friends and familyââ?¬â??beautiful cabinetry, and top-of-the-line stainless steel appliances including a gas cooktop, canopy hood, and built-in microwave/oven combination. The open-concept layout ensures the great room is connected to the kitchen, so you'll never miss a beat while preparing your favorite meal. A cozy fireplace serves as the focal point, perfect for those chilly nights. The lower level is ready for your finishing touch and includes an egress window, offering the potential to create additional living space. Located on a beautiful wooded .64-acre lot in the prestigious Franklin Village, this home is part of the award-winning Birmingham School District. The property sits in the tranquil Helmandale neighborhood, surrounded by a charming mix of newer homes and classic ranches, offering both modern living and timeless appeal. Franklin Village offers year-round activities and events in its historic village center, making it a desirable community to call home. Additionally, the property offers easy access to The Lodge M-10 freeway, providing excellent connectivity to nearby areas. *This property can connect to the sewer by a grinder pump. Builder to verify due diligence.
$793,545
000B Birchway Franklin, MI 48025
- Type:
- Single Family
- Sq.Ft.:
- 2,748
- Status:
- Active
- Beds:
- 4
- Lot size:
- 0.64 Acres
- Baths:
- 3.00
- MLS#:
- 60342030
ADDITIONAL INFORMATION
Build-to-Suit New Construction in the heart of Franklin! Customize your dream home with this model at the listed price, or explore other options with the builder. Step into the grand two-story foyer with soaring ceilings, setting the tone for the spacious design ahead. The open-concept layout flows effortlessly into a vast living area and a chefââ?¬â?¢s kitchenââ?¬â??complete with 42" upper cabinetry, sleek quartz countertops, and a huge center islandââ?¬â??perfect for entertaining and everyday living. Upstairs, youââ?¬â?¢ll find four generously sized bedrooms, a convenient second-floor laundry room and a versatile loft space that can be used as a home office or study area. Retreat to the luxurious owner's suite which includes a private en-suite bath, providing a serene space to unwind at the end of the day. Located on a beautiful wooded .64-acre lot in the prestigious Franklin Village, this home is part of the award-winning Birmingham School District. The property sits in the tranquil Helmandale neighborhood, surrounded by a charming mix of newer homes and classic ranches, offering both modern living and timeless appeal. Franklin Village offers year-round activities and events in its historic village center, making it a desirable community to call home. Additionally, the property offers easy access to The Lodge M-10 freeway, providing excellent connectivity to nearby areas. *This property can connect to the sewer by a grinder pump. Builder to verify due diligence.
$995,000
30476 Birchway Franklin, MI 48025
ADDITIONAL INFORMATION
New Construction Colonial in the Franklin Commons Community. Home is currently under construction and it is framed on the interior. This home offers an open floor plan with a Large Great Room with Fireplace, Gourmet Island Kitchen w/ Granite and Breakfast Nook. Library/ Study or Formal Dining Room. 1st Floor Laundry & Powder Room. Upper Level features a Spacious Primary Suite with Huge Walk-In Closet and Bath. 2nd & 3rd Bedrooms with Large Walk-In Closets and an Adjoining Jack and Jill Bathroom. Huge 3 Car Garage. Home can be finished very soon. There is still time to make custom selections. All M & D Approx.
$995,000
30526 Birchway Franklin, MI 48025
ADDITIONAL INFORMATION
New Construction Spacious Ranch Home Under Construction in Franklin Commons! This home is under construction and has been framed on the interior. Still time to choose your custom selections! Home Features a Sprawling Open Floor Plan with 3 Bedrooms, 2.5 Baths, and a 3 Car Garage! Foyer Opens to a Spacious Great Room with Fireplace. Gourmet Kitchen & Dining Room! Primary Suite w/ 2 Walk-In Closets and Luxurious Bath. 2 Additional Large Bedrooms. Library/Study. 1st Floor Laundry Room and Mud Room. All M & D Approx. New Construction Available in New Development in Franklin! Will Build to Suit for your New Dream Home! Multiple Lots Available! 2 Lots have Foundations Poured for Ranch and Colonial and are Ready to Build! Several Lots can also be Sold Vacant Land for $299,000. All M & D Approx.
$1,325,000
31040 WOODSIDE Franklin, MI 48025
- Type:
- Single Family
- Sq.Ft.:
- 4,143
- Status:
- Active
- Beds:
- 4
- Lot size:
- 1.94 Acres
- Baths:
- 4.00
- MLS#:
- 60331155
- Subdivision:
- SUPRVR'S PLAT OF FRANKLIN ESTATES
ADDITIONAL INFORMATION
THIS HOME SITS ON A 2-ACRE LOT IN THE PART OF FRANKLIN THAT IS CONSIDERED "THE ESTATE". THE HOME WAS ORIGINALLY BUILT IN 1941 BUT WAS REBUILT IN 1987-1988. THE WIFE WITH HER FATHER, A GENERAL MOTORS DESIGNER, PLANNED THE CURRENT MARVELOUS OPEN FLOOR PLAN THAT EXISTS TODAY. THE HOME WAS DESIGNED FOR ENTERTAINING INSIDE WHILE EXPANSIVE WINDOWS IN THE GREAT ROOM AND SUNROOM BROUGHT NATURE INSIDE WITH ALL THE BEAUTY OF MICHIGAN�S FOUR SEASONS. THERE ARE 3 WOOD BURNING FIREPLACES. 1 IN THE GREAT ROOM, 1 IN THE LIVING ROOM, AND 1 IN THE MASTER BEDROOM. THE ROOM SIZES ARE GENEROUS AND CAN ACCOMMODATE LARGE NUMBERS OF PEOPLE. THE OWNERS WANTED THE HOME TO BE IN A COMPLETELY NATURAL SETTING. THE FORMER OWNERS HAD 2 HORSES, SO THERE IS A STABLE NESTLED IN THE WOODED AREA. THE LIVING ROOM/DINING ROOM AND KITCHEN ARE ALL OPEN TO THE GREAT ROOM AND SUNROOM. UPSTAIRS IS DEVOTED TO A CHILDREN�S AREA WITH 2 BEDROOMS, AN OPEN STUDY AREA, AND A PLAYROOM/GAME AREA. THERE ARE 3 1/2 BATHS AND A BASEMENT THAT IS FINISHED. THE FIRST FLOOR HAS A LAUNDRY/MUD ROOM WITH A 1/2 BATH. THE 2 1/2 CAR GARAGE FEATURES A HUGE ATTIC. DON�T MISS A CHANCE TO BUY A PROPERTY IN PRESTIGIOUS FRANKLIN MICHIGAN! ALL MEASUREMENTS & DATA ARE APPROXIMATE. AGENT RELATED TO SELLER.
$2,410,000
26335 WOODLORE Franklin, MI 48025
- Type:
- Single Family
- Sq.Ft.:
- 4,561
- Status:
- Active
- Beds:
- 4
- Lot size:
- 1.38 Acres
- Baths:
- 4.00
- MLS#:
- 60323421
- Subdivision:
- WILLOWGREEN HILLS
ADDITIONAL INFORMATION
**TO BE BUILT** Enjoy Pride of Place atop 1.38 acres in prestigious Franklin Village. Craft your dream home at the tranquil convergence of sought-after Woodlore and Willowgreen, a location boasting a serene hilltop setting amidst multimillion-dollar residences. A mere 5-minute stroll along recently installed sidewalks along Franklin Road leads to the charming town center, where the Village Green, library, and array of shops await. Building with Cranbrook Custom Homes unlocks boundless possibilities and builder can modify any plan and elevation to suit a buyers needs. This unparalleled floor plan showcases an expansive open-concept layout with soaring ceilings, and a chef's kitchen with huge pantry and casual dining area seamlessly flowing into the grand great room. The ground floor primary suite exudes luxury, offering a private sitting area, dual closets, and a spacious bath. Upstairs, discover three additional ensuite bedrooms, each with walk-in closets, along with a "Hollywood" bath featuring private vanity areas. Enjoy the convenience of close proximity to esteemed country clubs such as Franklin Hills, Knollwood, and Oakland Hills, as well as easy access to The Lodge M-10 freeway, ensuring effortless connectivity to surrounding areas. Once a buyer is engaged, builder will provide due diligence on the lot and provide a fixed site development cost.
$435,000
32860 HAVERFORD Franklin, MI 48025
- Type:
- Single Family
- Sq.Ft.:
- 2,165
- Status:
- Active
- Beds:
- 3
- Lot size:
- 0.74 Acres
- Baths:
- 3.00
- MLS#:
- 60310148
ADDITIONAL INFORMATION
Opportunity knocking on this versatile Franklin ranch ready for your finishing touches. Past updates include: Inviting slate foyer leading to stunning large island Kitchen featuring soft close cabinets: elegant soap stone counters & Stainless Steel appliances overlooking adjoining light-filled Great Room with maple flooring and panoramic views of the nearly 3/4 acre lot. Natural Fireplace in traditional living room ideal for library/den or sitting area. Main bath with terrazzo flooring and upscale finishes. Bonus room over garage with private Bath ideal for income producing Home office, Teen suite or simply an extra area to enjoy hobbies/interests. Toto Fixtures, Grohe Faucets, Craftsman stye interior doors. Oversized 2.5 car garage with workshop for car enthusiast or hobbyists. Birmingham schools. Immediate occupancy.
$6,990,000
Address not provided Franklin, MI 48025
- Type:
- Single Family
- Sq.Ft.:
- 12,660
- Status:
- Active
- Beds:
- 6
- Lot size:
- 1.75 Acres
- Baths:
- 14.00
- MLS#:
- 70393959
ADDITIONAL INFORMATION
Welcome to your own private oasis, where every day feels like a vacation. This stunning home is a source of inspiration, offering endless opportunities for relaxation, entertainment, and wellness. Unwind by your beautiful pool, play a game of pickleball with friends, or enjoy a cocktail at your wet bar. The walk-out lower level is an entertainment haven, featuring a state-of-the-art theater room and plenty of space for gatherings. Take your fitness goals to the next level with a full indoor basketball court and an indoor spa, perfect for unwinding and rejuvenating. The unique tunnel to the pool house is a showstopper, setting your home apart from the rest. With luxury and comfort at every turn, you'll feel like you're living your best life. BATVIA

Provided through IDX via MiRealSource. Courtesy of MiRealSource Shareholder. Copyright MiRealSource. The information published and disseminated by MiRealSource is communicated verbatim, without change by MiRealSource, as filed with MiRealSource by its members. The accuracy of all information, regardless of source, is not guaranteed or warranted. All information should be independently verified. Copyright 2024 MiRealSource. All rights reserved. The information provided hereby constitutes proprietary information of MiRealSource, Inc. and its shareholders, affiliates and licensees and may not be reproduced or transmitted in any form or by any means, electronic or mechanical, including photocopy, recording, scanning or any information storage and retrieval system, without written permission from MiRealSource, Inc. Provided through IDX via MiRealSource, as the “Source MLS”, courtesy of the Originating MLS shown on the property listing, as the Originating MLS. The information published and disseminated by the Originating MLS is communicated verbatim, without change by the Originating MLS, as filed with it by its members. The accuracy of all information, regardless of source, is not guaranteed or warranted. All information should be independently verified. Copyright 2024 MiRealSource. All rights reserved. The information provided hereby constitutes proprietary information of MiRealSource, Inc. and its shareholders, affiliates and licensees and may not be reproduced or transmitted in any form or by any means, electronic or mechanical, including photocopy, recording, scanning or any information storage and retrieval system, without written permission from MiRealSource, Inc.
Franklin Real Estate
The median home value in Franklin, MI is $695,000. This is higher than the county median home value of $304,600. The national median home value is $338,100. The average price of homes sold in Franklin, MI is $695,000. Approximately 90.3% of Franklin homes are owned, compared to 6.47% rented, while 3.24% are vacant. Franklin real estate listings include condos, townhomes, and single family homes for sale. Commercial properties are also available. If you see a property you’re interested in, contact a Franklin real estate agent to arrange a tour today!
Franklin, Michigan has a population of 2,790. Franklin is more family-centric than the surrounding county with 37.52% of the households containing married families with children. The county average for households married with children is 32.55%.
The median household income in Franklin, Michigan is $155,703. The median household income for the surrounding county is $86,275 compared to the national median of $69,021. The median age of people living in Franklin is 46.1 years.
Franklin Weather
The average high temperature in July is 82.9 degrees, with an average low temperature in January of 16.2 degrees. The average rainfall is approximately 32.4 inches per year, with 36.4 inches of snow per year.
