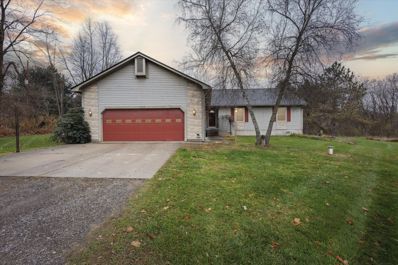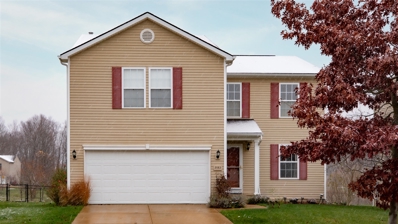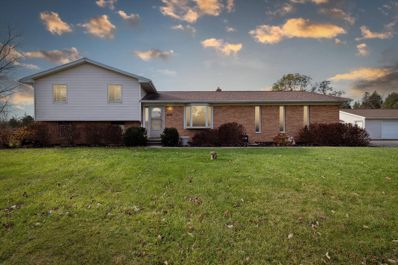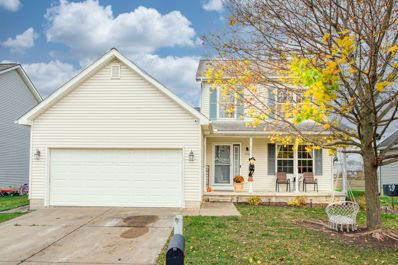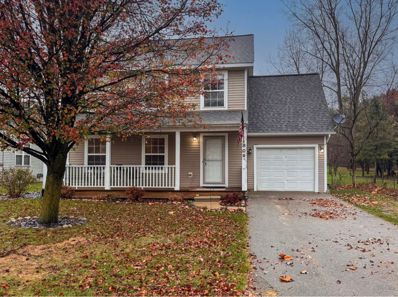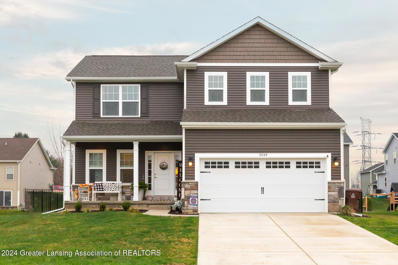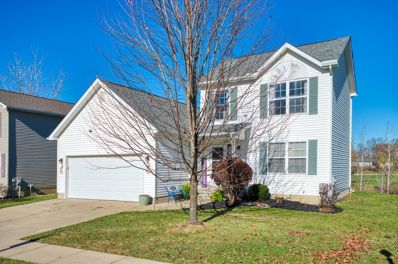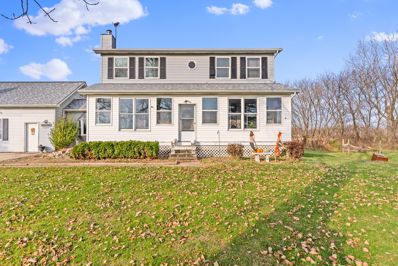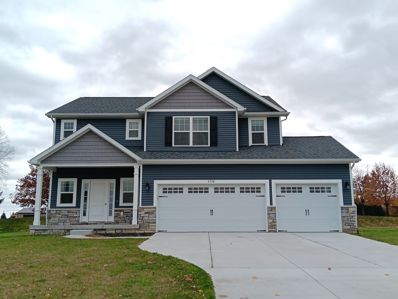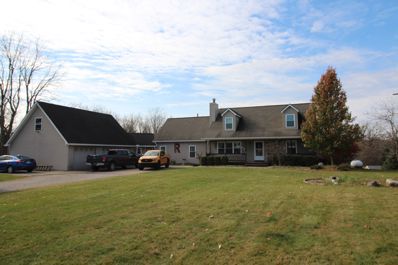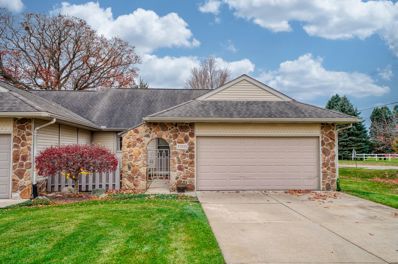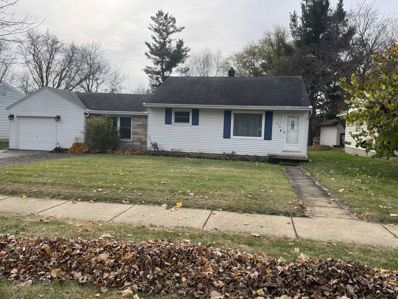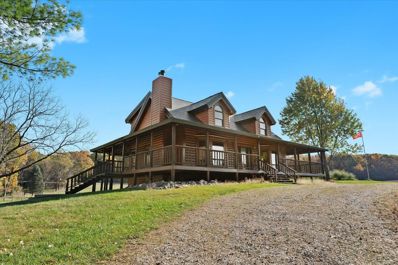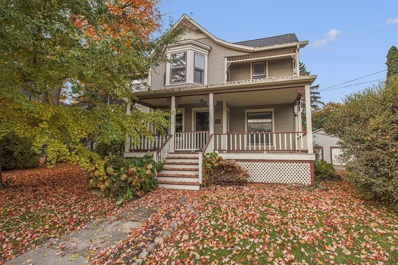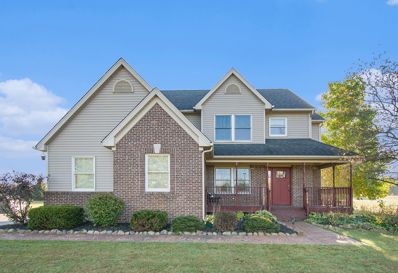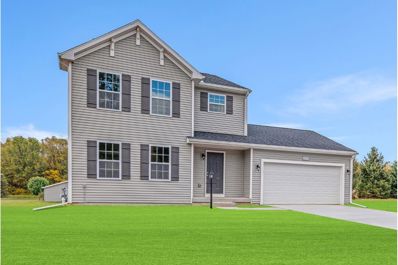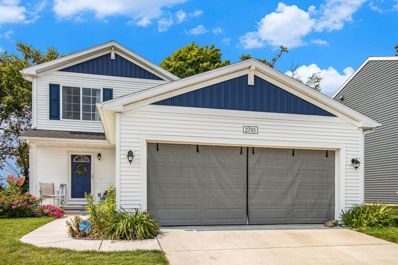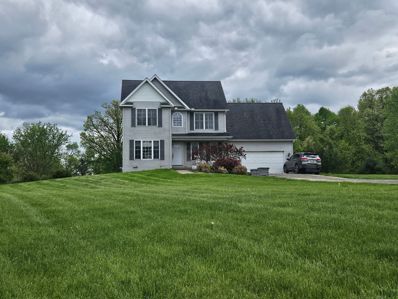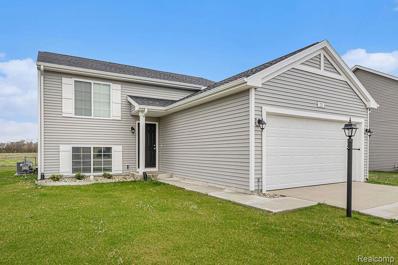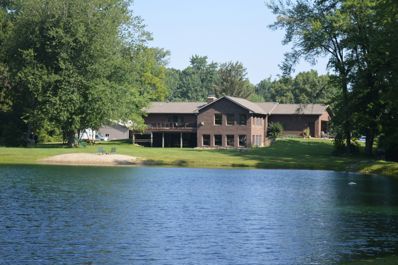Fowlerville MI Homes for Sale
$389,000
5904 W ALLEN Fowlerville, MI 48836
- Type:
- Single Family
- Sq.Ft.:
- 1,809
- Status:
- NEW LISTING
- Beds:
- 3
- Lot size:
- 10.08 Acres
- Baths:
- 2.00
- MLS#:
- 60357150
ADDITIONAL INFORMATION
Nestled on over 10 acres of serene, mostly wooded land, this updated ranch offers the perfect blend of modern comfort and natural beauty. The expansive open floor plan seamlessly connects the kitchen, dining area, and living room, making it ideal for everyday living and entertaining. The dining area features a sliding door that opens to a spacious deck, overlooking your private backyard oasis. Inside, you�ll find three generously sized bedrooms, two full baths, and ample space for family and guests. The large two-car garage provides extra storage and convenience. The wooded acreage offers endless opportunities for hunting, hiking, or simply enjoying the tranquility of nature. Perfectly located between Fowlerville and Howell, this home provides easy access to the expressway, shopping, dining, and other amenities. A true haven that combines modern living with a peaceful country lifestyle. Updates include new roof 2023, Water Heater 2022, Furnace 2023, Windows 2017.
- Type:
- Single Family
- Sq.Ft.:
- 2,072
- Status:
- NEW LISTING
- Beds:
- 3
- Lot size:
- 0.12 Acres
- Baths:
- 3.00
- MLS#:
- 70443001
ADDITIONAL INFORMATION
PREMIUM WATERFRONT LOT - A Rare Gem - 2782 Au Gres River Dr. is a standout property in Red Cedar Crossings. While most homes here have close neighbors behind them, this unique property offers unparalleled privacy and tranquility. Step out of your back slider onto the upgraded deck, where you'll enjoy serene views of the community's private pond--a peaceful retreat right out your back door.This spacious 3-bedroom, 2.5-bathroom home, boasting over 2,000 square feet, has been tastefully updated with brand-new carpet, flooring, and fixtures throughout. Its warm and inviting interior is so comforting, you'll love coming home.Don't miss your chance to own one of the largest homes in the neighborhood, on a one-of-a-kind lot here. Remember, you can change the look but not the location!
$374,999
3339 FLEMING Fowlerville, MI 48836
- Type:
- Single Family
- Sq.Ft.:
- 1,450
- Status:
- Active
- Beds:
- 3
- Lot size:
- 3.39 Acres
- Baths:
- 3.00
- MLS#:
- 60355558
ADDITIONAL INFORMATION
Welcome home to this completed updated quad level home on 3.39 acres on paved road! Pond powered by diffuser and pond pump for year-round aeration. Pond stocked with dog fish, bass, and blue gill. Huge pole barn and bonus shed are great for extra storage of all the toys you will want for this amazing property! So many recent updates include furnace (2019), A/C (2023), sump pump (2023), water heater (2023), $8000 water softener and R/O system, bladder tank (2023), Engineered septic field (2015), new house roof (2016), new shed roof (2020), new pole barn roof (2018), new front door (2019), new interior doors (2023), new kitchen countertops (2019), new epoxy garage floor (2024), dog door from garage to backyard (2023), added 2nd full bathroom in basement (2024), plumbed for dog wash. This is move in ready so you can call it yours before the holidays! Don�t miss out on this fantastic property that has it all!
$279,900
738 PINEGATE Fowlerville, MI 48836
- Type:
- Single Family
- Sq.Ft.:
- 1,240
- Status:
- Active
- Beds:
- 4
- Lot size:
- 0.14 Acres
- Baths:
- 3.00
- MLS#:
- 60354503
ADDITIONAL INFORMATION
Welcome home to this spacious 4-bedroom, 3-bath gem located in the Village of Fowlerville. Blending modern updates with a cozy, welcoming feel, this home is designed to fit a growing family or anyone in need of extra space without sacrificing comfort. As you step inside, you'll notice recent flooring upgrades throughout most of the home, bringing a fresh, contemporary feel to each room. The kitchen is fully equipped with all appliances included, so you can start creating your meals from day one. Each of three bathrooms have been tastefully remodeled, combining style with functionality. The main floor includes the primary bedroom. The partially finished basement offers an additional bedroom and bathroom - a versatile space which can be customized to fit your needs, whether as a guest suite, office, or hobby room.
$299,900
809 BROWER Fowlerville, MI 48836
- Type:
- Single Family
- Sq.Ft.:
- 1,928
- Status:
- Active
- Beds:
- 3
- Lot size:
- 0.28 Acres
- Baths:
- 2.00
- MLS#:
- 60354445
- Subdivision:
- FULLER MEADOWS SITE CONDO
ADDITIONAL INFORMATION
OPEN HOUSE!! 11/17/24 1-4PM !!WELCOME HOME!! Centrally located, this charming home offers all you need and more. The spacious interior features an inviting flow, including a versatile bonus room, perfect as a home office, playroom, or guest space. One of the many highlights is the bright and airy sunroom, where you can enjoy beautiful views all year-round. Home has been beautifully maintained, offering a newer (30 yr) roof (2021) and refinished decking(2024). The finished basement provides additional living space and includes a pool table. Perfect for entertaining and game nights. Outdoors, you'll find a large yard that backs up to a shared field, with plenty of room to relax and play. Home also includes children's play structure and a trampoline, adding to the friendly appeal. Set in a close-knit neighborhood that values both community and privacy. This home blends charm with modern amenities. Don't miss the chance to make this special property yours just in time for the Holiday's!! All appliances included. Washer, Dryer, Microwave, Dishwasher, Stove, Fridge. Garage shelving, work bench and outdoor gardening closet also included. BATVAI IDRBNG
- Type:
- Single Family
- Sq.Ft.:
- 1,924
- Status:
- Active
- Beds:
- 4
- Lot size:
- 0.17 Acres
- Year built:
- 2023
- Baths:
- 3.00
- MLS#:
- 284846
ADDITIONAL INFORMATION
ELEGANTLY DESIGNED AND DECORATED, THIS SPACIOUS 4-BEDROOM, 2.5-BATH HOME IS JUST 7 MINUTES FROM BOTH M-59 AND I-96! STEP INTO A WELCOMING FOYER FEATURING A GENEROUS COAT CLOSET AND POWDER ROOM WHICH OPENS TO AN AIRY OPEN-CONCEPT FLOOR PLAN. THE MAIN FLOOR IMPRESSES WITH 9-FOOT CEILINGS, A KITCHEN ADORNED WITH QUARTZ COUNTERTOPS, ISLAND WITH SEATING FOR TWO, IMPRESSIVE DURABLE WIDE PLANKED LAMINATE FLOORING THROUGHOUT MAIN LEVEL, JELD-WEN WINDOWS, QUARTZ COUNTERTOPS IN ALL BATHS AND STAINLESS-STEEL APPLIANCES. THE LIVING ROOM FLOWS SEAMLESSLY INTO A STRIKING DINING AND KITCHEN AREA WITH LUXURIOUS QUARTZ COUNTERTOPS, AMPLE CABINETRY, A BREAKFAST ISLAND, STAINLESS STEEL APPLIANCES, SPECIAL LIGHT FIXTURES, AND A WALK-IN PANTRY. UPSTAIRS, THE SPACIOUS PRIMARY SUITE BOASTS A DOUBLE-SINK VANITY WITH QUARTZ COUNTERS AND A LARGE WALK-IN CLOSET. THREE ADDITIONAL BEDROOMS OFFER GENEROUS SPACE, INCLUDING ONE WITH A WALK-IN CLOSET. THE UPPER LEVEL ALSO FEATURES A FULL BATH WITH QUARTZ COUNTERTOPS, A ROOMY LAUNDRY ROOM WITH CABINETRY, AND DOUBLE HALL LINEN/STORAGE CLOSETS. THE FULL, UNFINISHED BASEMENT INCLUDES AN EGRESS WINDOW, HOLDS INCREDIBLE POTENTIAL AND IS READY TO FINISH! OUTSIDE, ENJOY A FULLY FENCED BACKYARD WITH AN ABOVE GROUND POOL WITH BRAND NEW SOLAR COVER, TWO TILE/GRAVEL PATIO SPACES! A 20X22 ATTACHED GARAGE AND STORAGE SHED. LOCATED IN A CHARMING SUBDIVISION IDEAL FOR BIKING AND OUTDOOR WALKS, THIS HOME PROVIDES CONVENIENT ACCESS TO EXPRESSWAYS, SHOPPING, AND DINING. PLUS, HIGH-SPEED INTERNET OPTIONS ARE SURF AND STARLINK. THIS PROPERTY BLENDS THE APPEAL OF A MAGAZINE-WORTHY HOME WITH THE CONVENIENCE OF NEW CONSTRUCTION, MINUS THE BUILDING HASSLE. PLUS THE BENEFIT OF LOW HANDY TOWNSHIP TAXES! UPDATES/ADDITIONS BY SELLER: ALL APPLIANCES, LANDSCAPING & NEW WATER SOFTENER.
$274,900
762 PINEGATE Fowlerville, MI 48836
- Type:
- Single Family
- Sq.Ft.:
- 1,260
- Status:
- Active
- Beds:
- 3
- Lot size:
- 0.14 Acres
- Baths:
- 2.00
- MLS#:
- 60353802
ADDITIONAL INFORMATION
Very sharp 1 1/2 story home located in the Village of Fowlerville. Features include 3 bedrooms of which the primary bedroom and the laundry area are located on the 1st floor, new furnace in 2022 and all kitchen appliances included. Partially finished basement which offers a spacious family room. One of the nicest exterior lots in the subdivision.
$385,000
11600 SARGENT Fowlerville, MI 48836
- Type:
- Single Family
- Sq.Ft.:
- 2,016
- Status:
- Active
- Beds:
- 4
- Lot size:
- 2.79 Acres
- Baths:
- 3.00
- MLS#:
- 60352379
ADDITIONAL INFORMATION
Immaculate, Updated 4-Bedroom Home in Serene Country Setting. Nestled in a peaceful country setting, this meticulously updated home offers a perfect combination of modern amenities and serene charm. With 9-foot ceilings throughout both levels, this home feels expansive and inviting, providing a comfortable space for both relaxation and entertaining. The current owners, ready to downsize, have spared no expense in maintaining and upgrading this beautiful property, making it move-in ready for its next owners. Key Features: Spacious Layout: 4 bedrooms, 3 full bathrooms, and 2 enclosed porches offer an abundance of living space. The 9-foot ceilings throughout both levels create a bright, airy feel in every room. Modern Updates: Roof, furnace, refrigerator, stove, and dishwasher are all just 3 years old. Central air and ductwork were also updated in the last 3 years, ensuring maximum comfort and efficiency. Private Suite: A stunning, attached suite offers additional living space with 2 bedrooms, a full kitchen, and a bathroom. Perfect for guests, multi-generational living, or even rental potential! Upstairs Bedroom with Special Features: The upstairs bedroom is wired for 220 AMP, previously used for a tanning bed, offering the potential for a variety of uses. Generator-Ready: The home is wired for a generator, providing peace of mind in the event of power outages. Recent Inspections & Maintenance: The septic tank was inspected and emptied on October 8, 2024. New gutters and leaf guards ensure easy maintenance and long-lasting protection. Country Living with Modern Conveniences: Enjoy the tranquility of a quiet country setting while being just a short drive from local amenities. Two enclosed porches provide additional spaces to relax, read, or enjoy the views. Whether you're looking for an expansive home to entertain family and friends or a peaceful retreat to enjoy quiet living, this beautifully updated property offers everything you need. With
- Type:
- Single Family
- Sq.Ft.:
- 2,165
- Status:
- Active
- Beds:
- 4
- Lot size:
- 0.56 Acres
- Baths:
- 3.00
- MLS#:
- 60352318
ADDITIONAL INFORMATION
2022 built 2-story home in Emerald Estates. Open floor-plan, granite countertops and smart lighting in the kitchen, dining area with door-wall leading to a 20' X 20' composite deck great for relaxing outdoors or entertaining. Upstairs you'll find 4 bedrooms including the primary suite with a tiled shower and a walk-in closet along with the convenient laundry room. Full basement is dry walled throughout ready to finish completing for your family's enjoyment. 3-car garage. Country living yet close to town and I-96 expressway.
$370,000
1228 Elliott Fowlerville, MI 48836
- Type:
- Single Family
- Sq.Ft.:
- 2,214
- Status:
- Active
- Beds:
- 5
- Lot size:
- 2.22 Acres
- Baths:
- 3.00
- MLS#:
- 60352124
ADDITIONAL INFORMATION
Nestled on a serene 2.22-acre Parcel with a picturesque backdrop of trees and expansive views of cornfields from the front, this beautifully designed story-and-a-half home offers an idyllic blend of privacy and space. The upper floor serves as the master suite, complete with a versatile flex room that could be used as an office, nursery, exercise room, or whatever suits your needs. The main floor boasts a spacious great room that seamlessly connects to a dining area off the kitchen. A sliding door leads from the Dining area to a deck and pool area, perfect for outdoor entertaining and relaxation. Just off the great room, a door opens to the west wing of the home, featuring a recreation room, a convenient half bath, laundry area, ample pantry space, and access to the massive garage. The garage is a standout feature, offering abundant space with a full-sized staircase leading to a second floor that is just waiting to be finished, providing endless possibilities for expansion. The walk-out basement includes two additional bedrooms, a cozy family room, plus plenty of storage space. Key updates include a newer furnace and heat pump, along with most of the windows and sliding doors. While this home is well-maintained, a little TLC could make it truly exceptional. Located in a peaceful, secluded area, this home offers a sense of retreat while still being close enough to neighboring homes for comfort. With its generous spaces and potential, this property has so much to offer. an easement for access to the private property behind the home exists on the garage side of the property. The easement is the treed area between the two homes.
$229,900
150 ADDISON Fowlerville, MI 48836
ADDITIONAL INFORMATION
Great location for this ranch style end unit condominium located in desirable Addison Farms. Features include 2 bedrooms, 2 1/2 baths, partially finished basement and all appliances. Nice open floor plan concept with 1st floor laundry. Private courtyard and a spacious covered back porch. Walking distance to downtown and the park which features a 1 mile walking path.
$219,900
430 E FRANK Fowlerville, MI 48836
- Type:
- Single Family
- Sq.Ft.:
- 952
- Status:
- Active
- Beds:
- 3
- Lot size:
- 0.48 Acres
- Baths:
- 1.00
- MLS#:
- 60351022
- Subdivision:
- ASSR'S PLAT NO 3 - VILL OF FOWLERVILLE
ADDITIONAL INFORMATION
Very nice 3 bedroom, 1 bathroom ranch located in the Village of Fowlerville on almost a �½ acre. Updates include furnace 2022, air conditioning 2023. All appliances included along with the washer and dryer. Partially finished basement with steps leading to the outside. Outside, enjoy the spacious yard ideal for outdoor activities, or simply unwinding amidst nature's beauty. Partially covered patio and a deck for your outdoor gatherings. The attached 1 car garage provides convenient parking and additional storage space. Plus a shed for extra storage. Conveniently located in the charming village of Fowlerville, this home offers easy access to local amenities, schools, parks, and more.
$1,500,000
1215 S Bull Run Fowlerville, MI 48836
- Type:
- Single Family
- Sq.Ft.:
- 1,916
- Status:
- Active
- Beds:
- 4
- Lot size:
- 72.66 Acres
- Baths:
- 2.00
- MLS#:
- 60350344
ADDITIONAL INFORMATION
Stunning! Scenic 72+ acre farm with a beautiful 7" cedar log home and excellent outbuildings. Exciting views in all directions from the huge covered wraparound porch. Take your daily walk outside w/o getting wet when it rains. A thoughtfully and expertly crafted home with a finished walkout wood basement and geo-thermal heating for energy efficiency. Warm in the winter and cool in the summer! Checkout ALL the photos. It's gorgeous. Soaring ceilings and a skillfully built stone fireplace. Cozy but generous open styled floor plan. The views from every window look like art. The location is very accessible but very private (you can't see the home from the road) and the paved road trip to I96 is only 5-7 minutes. Easy drive times (30-35) minutes) to Lansing, E. Lansing, Ann Arbor and less than an hour to Metro Airport. Put all your big boy and girl toys in the 40'x80' all steel Quonset style barn on concrete foundation which has two 28x80 eight bay concrete floored open sided lean-tos..2 huge doors (one w/ automatic door opener). Hidden away in the back is a 36x26 gambrel roof 4 stall cement block livestock barn with hayloft. 10x10 cement well house. Nearby is 32x43 open sided feeder bunk that could easily be used as a huge run in for horses or enclosed for another barn Also a 20x36 concrete hidden bomb shelter/root cellar basement storage area that would make a great foundation for another barn. The 29 acres of tillable land is currently planted to winter wheat. You'll see amber waves of grain next July. The entire east boundary of the farm is lined by 5+ acre woods with heavy timber and teeming with wildlife. It's possible to create a family/friend compound with more parcels to build on. Driveway and good perk approvals for two hilly and wooded 10 acre parcels on the south end of the farm have been done. The steeply wooded hill in this area of the farm overlooks a 250'x150' ten ft. deep pond. List agent and Bigfoot to accompany showings. Proof of ability to purchase is required for all showing appointments.
- Type:
- Single Family
- Sq.Ft.:
- 2,020
- Status:
- Active
- Beds:
- 3
- Lot size:
- 0.27 Acres
- Baths:
- 2.00
- MLS#:
- 70438892
ADDITIONAL INFORMATION
Classic charm in this beautiful home with gorgeous original wood work and floors. Prestigious entry with chandelier and fireplace welcomes you in. 3 large pocket doors on the main level can close off the living room and dining room. Home offers large windows allowing in a lot of natural light. The floors were recently sanded and stained. Kitchen has original tall pantry cupboards adding to the charm. Main bath has been completely remodeled with stand up shower and claw foot tub. Large bedrooms upstairs with entry to a second story balcony. The huge wrap around porch is inviting to all your guests. The oversized garage has parking for 4 cars, and so much space for more! Side room off garage could be a man cave, gardening room or 3 seasons room. Original part of the garage also has a loft
- Type:
- Single Family
- Sq.Ft.:
- 1,996
- Status:
- Active
- Beds:
- 4
- Lot size:
- 2.01 Acres
- Baths:
- 3.00
- MLS#:
- 60345824
ADDITIONAL INFORMATION
Look no further! Welcome home to this well maintained 2 story colonial with over 2,600 sq. ft. of living space located on 2 acres. Beautiful spacious kitchen with lots of cabinetry, island and updated appliances. The open floor plan concept is perfect for entertaining. The great room has a bay window and ceramic surround gas fireplace with oak mantle. Features include 4 bedrooms, 2 �½ bathrooms, large master suite which has two closets, tray ceiling, 6 panel oak doors throughout the main level and the basement. Check out the finished basement with daylight windows and a 20 x 36 family room. Heated 2 car garage. Enjoy the fall views from your 16 x 16 newer decking. Only 5 minutes from Fowlerville on all blacktop roads. 200 AMP service to the house, 100 AMP Sub panel in garage. Hot tub, lawn mower, snow blower and generator are all negotiable. 75 inch TV in basement stays along with security system - seller will program for new owner as a courtesy. *Hot tub, lawn mower, snowblower, generator, washer and dryer are negotiable
$359,900
8334 MAJESTIC Fowlerville, MI 48836
- Type:
- Single Family
- Sq.Ft.:
- 1,830
- Status:
- Active
- Beds:
- 4
- Lot size:
- 0.2 Acres
- Baths:
- 3.00
- MLS#:
- 60341924
- Subdivision:
- SILVER SPRINGS CONDO
ADDITIONAL INFORMATION
READY IN LESS THAN 30 DAYS! Who doesn't love the smell of New construction?! 4 bedroom, 2.5 bath home in Silver Springs 2, an amazing community located in the Fowlerville School District. RESNET ENERGY SMART NEW CONSTRUCTION-10 YEAR STRUCTURAL WARRANTY. The main floor features a large great room, spacious kitchen with white cabinets, quartz counters, subway tile backsplash, a breakfast bar with pendant lighting above, and GE stainless steel appliances. The eat-in kitchen has a dedicated dining nook with sliding door leading to rear yard. The first floor is also equipped with a mudroom, laundry room with washer & dryer, plus a convenient half bath. The upper level boasts a primary suite with WIC and private bath, plus 3 more bedrooms and another full bathroom. 3 spacious bedrooms and an additional full bath. Home also has attached 2 car garage with openers and keypad entry, covered front porch entry. In addition to a full 10-year Structural Warranty, buyers of this home will also reap a projected $86/month in energy savings vs. purchasing the average new home! This home is 14 years newer than similar homes in this price ban.
- Type:
- Single Family
- Sq.Ft.:
- 1,574
- Status:
- Active
- Beds:
- 3
- Lot size:
- 0.14 Acres
- Baths:
- 3.00
- MLS#:
- 60336416
- Subdivision:
- RED CEDAR CROSSING WEST CONDO
ADDITIONAL INFORMATION
In a peaceful subdivision, a charming 3-bedroom home shines with its 2-car garage and modern stainless steel appliances. Offering 2 and a half baths, the house provides comfort and convenience alongside beautiful views of the farm fields and stunning sunsets. Inside, the home's cozy interior is bathed in natural light, creating a warm and welcoming ambiance for all who enter. Surrounded by the tranquility of the neighborhood, this home is a perfect retreat where residents can enjoy the beauty of the countryside in a serene setting. Step into this idyllic haven and embrace the simple pleasures of quiet living, where every sunset paints the sky in hues of gold and crimson, casting a peaceful glow over the fields just beyond.
$399,000
1451 ASHLYN Fowlerville, MI 48836
- Type:
- Single Family
- Sq.Ft.:
- 1,700
- Status:
- Active
- Beds:
- 3
- Lot size:
- 3.68 Acres
- Baths:
- 3.00
- MLS#:
- 60331973
ADDITIONAL INFORMATION
Charming Traditional Colonial on a 3.6-Acre lot near the Village of Fowlerville and Fowlerville schools. From the inviting covered front porch to the expansive rear deck you can create your own private oasis where you�ll have room to explore, garden, or simply enjoy the great outdoors. Your family will have plenty of room to stake out their own space with 3 bedrooms, 2.5 baths, 2nd floor laundry, a family room with fireplace, living room, formal dining room, a full basement and two car garage. Even an unfinished additional room above the garage. There's plenty of space for relaxing or entertaining friends and family. Primary suite offers a private bath and a walk-in closet. Come and stake your claim to this lovely home with plenty of property and privacy that your family can enjoy for years to come. All information deemed reliable but not guaranteed.
$349,900
8346 Majestic Fowlerville, MI 48836
- Type:
- Single Family
- Sq.Ft.:
- 1,120
- Status:
- Active
- Beds:
- 4
- Lot size:
- 0.2 Acres
- Baths:
- 2.00
- MLS#:
- 60314310
- Subdivision:
- SILVER SPRINGS CONDO
ADDITIONAL INFORMATION
New construction home in Silver Springs 2, located in Fowlerville Community school district. RESNET ENERGY SMART NEW CONSTRUCTION, 10 YEAR STRUCTURAL WARRANTY. Welcome home to an open concept, raised ranch style home, which includes 2,060 square feet of finished living space on two levels. The main level features a spacious open concepts great room and kitchen, both with vaulted ceilings. The large kitchen includes a 48 inch extended edge island, white cabinets, quartz counters and tile backsplash. Patio slider door in great room has access to a 10x10 deck. The primary bedroom suite is also located on the upper level and includes a private bath that opens to a spacious walk-in closet with exterior windows for natural lighting. The lower level features a rec room with daylight windows, 3 bedrooms each with a daylight window and a full bath. This home is 19 years newer, than similar homes in this price ban.
$1,999,999
10133 W ALLEN Fowlerville, MI 48836
- Type:
- Single Family
- Sq.Ft.:
- 2,490
- Status:
- Active
- Beds:
- 4
- Lot size:
- 43 Acres
- Baths:
- 3.00
- MLS#:
- 60246119
ADDITIONAL INFORMATION
HERE IS YOUR HUNTING PARADISE! 43 ROLLING, WOODED ACRES MANAGED FOR TROPHY BUCKS! Drive up to this beauty and you will be delighted with the all-brick ranch that offers 4 spacious bedrooms, 3 full baths and 4 fireplaces (Office, Family Room, Living Room and Lower Level!) A real plus in today's world is the available high speed fiber optic internet! Your Gourmet Chef will be thrilled with the well-designed, updated kitchen with granite counters and all appliances! All of the rooms in this desirable home are sunlit and very inviting! The walkout lower level has been beautifully finished and has superb in-law quarters. There is also a work-out room with a grand view! As you step outside through one of the many doorwalls, you will enjoy nature at its finest! The smooth Trex decks are perfect for relaxing! The view of the sparkling, stocked pond is wonderful too! There are also many well-designed barns for all your tools and toys! Your 3 favorite horses will each have their own separate box stall in the horse barn! There is also an outdoor arena and a tasty pasture! And for your favorite pets there is a dog run and kennel! Walking trails go off in every direction! Many hunting blinds are waiting for the professional hunters! Because of the many deer on property, there is also a fenced and secure area for your personal garden! Call for an appointment! You will be overwhelmed by this exceptional property! There are 4 parcels total in this package, in the rear it is bordered by the Red Cedar River. Easy access to I-96 for commuting to Lansing, Ann Arbor or Metro Detroit. SELLERS WILL CONSIDER ALL OFFERS!!!!!!!

Provided through IDX via MiRealSource. Courtesy of MiRealSource Shareholder. Copyright MiRealSource. The information published and disseminated by MiRealSource is communicated verbatim, without change by MiRealSource, as filed with MiRealSource by its members. The accuracy of all information, regardless of source, is not guaranteed or warranted. All information should be independently verified. Copyright 2024 MiRealSource. All rights reserved. The information provided hereby constitutes proprietary information of MiRealSource, Inc. and its shareholders, affiliates and licensees and may not be reproduced or transmitted in any form or by any means, electronic or mechanical, including photocopy, recording, scanning or any information storage and retrieval system, without written permission from MiRealSource, Inc. Provided through IDX via MiRealSource, as the “Source MLS”, courtesy of the Originating MLS shown on the property listing, as the Originating MLS. The information published and disseminated by the Originating MLS is communicated verbatim, without change by the Originating MLS, as filed with it by its members. The accuracy of all information, regardless of source, is not guaranteed or warranted. All information should be independently verified. Copyright 2024 MiRealSource. All rights reserved. The information provided hereby constitutes proprietary information of MiRealSource, Inc. and its shareholders, affiliates and licensees and may not be reproduced or transmitted in any form or by any means, electronic or mechanical, including photocopy, recording, scanning or any information storage and retrieval system, without written permission from MiRealSource, Inc.

The information being provided on this website is for consumer’s personal, non-commercial use and may not be used for any purpose other than to identify prospective properties consumers may be interested in purchasing. Use of data on this site, other than by a consumer looking to purchase real estate, is prohibited. The data relating to real estate for sale on this web site comes in part from the IDX Program of the Greater Lansing Association of REALTORS®. Real estate listings held by brokerage firms other than Xome Inc. are governed by MLS Rules and Regulations and detailed information about them includes the name of the listing companies. Copyright 2024, Greater Lansing Association of REALTORS®. All rights reserved.
Fowlerville Real Estate
The median home value in Fowlerville, MI is $336,900. This is lower than the county median home value of $360,000. The national median home value is $338,100. The average price of homes sold in Fowlerville, MI is $336,900. Approximately 63.77% of Fowlerville homes are owned, compared to 28.83% rented, while 7.4% are vacant. Fowlerville real estate listings include condos, townhomes, and single family homes for sale. Commercial properties are also available. If you see a property you’re interested in, contact a Fowlerville real estate agent to arrange a tour today!
Fowlerville, Michigan has a population of 2,963. Fowlerville is less family-centric than the surrounding county with 23.01% of the households containing married families with children. The county average for households married with children is 32.11%.
The median household income in Fowlerville, Michigan is $52,731. The median household income for the surrounding county is $88,908 compared to the national median of $69,021. The median age of people living in Fowlerville is 38.4 years.
Fowlerville Weather
The average high temperature in July is 82.2 degrees, with an average low temperature in January of 14.9 degrees. The average rainfall is approximately 32.8 inches per year, with 37.4 inches of snow per year.
