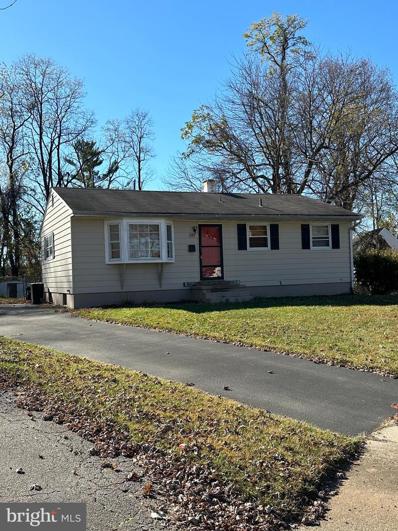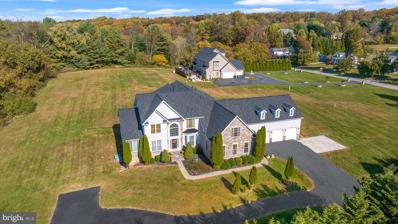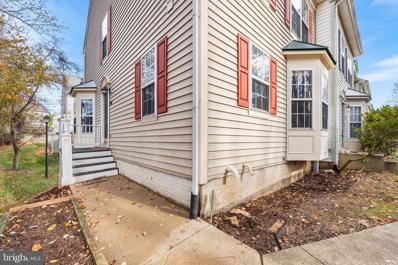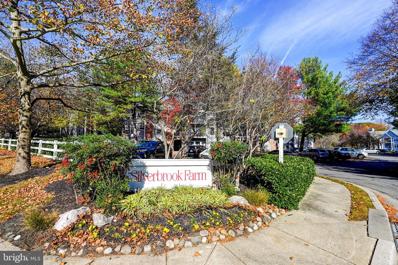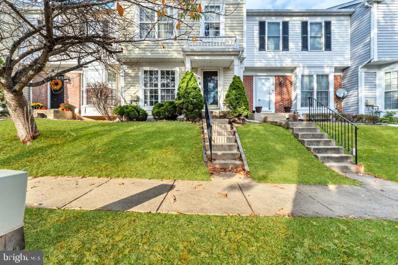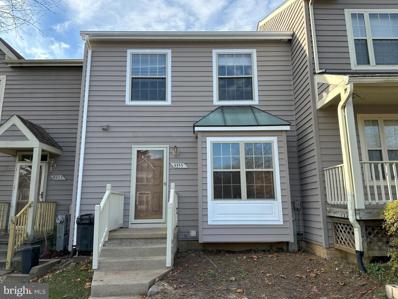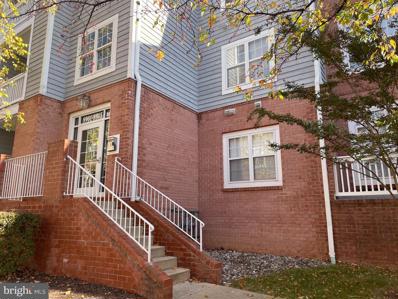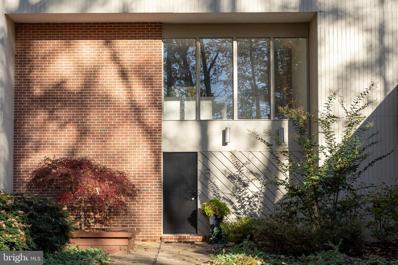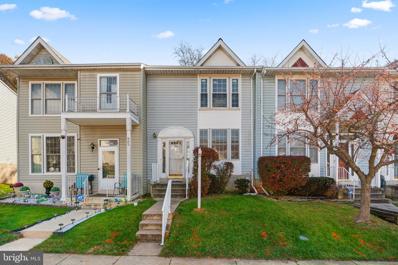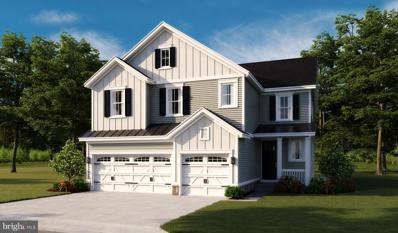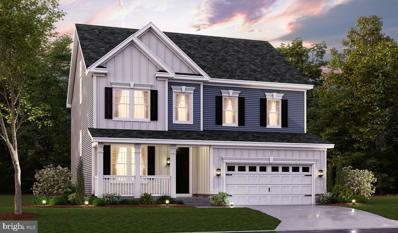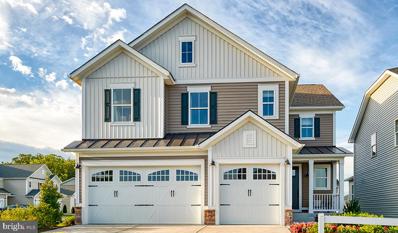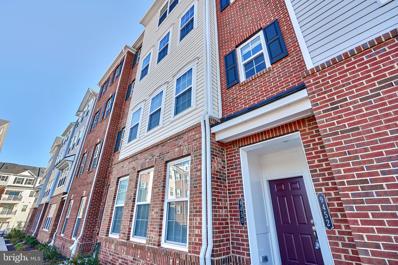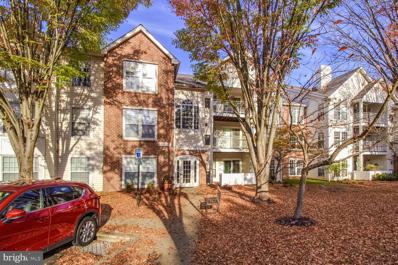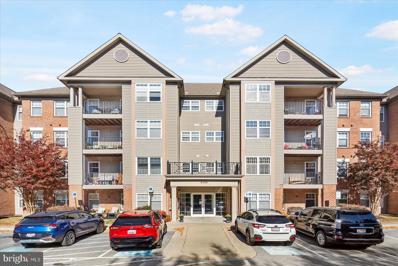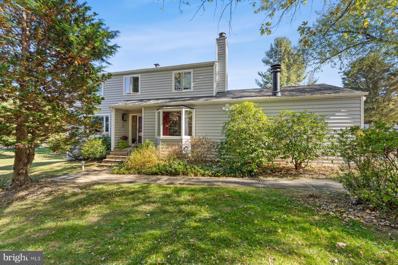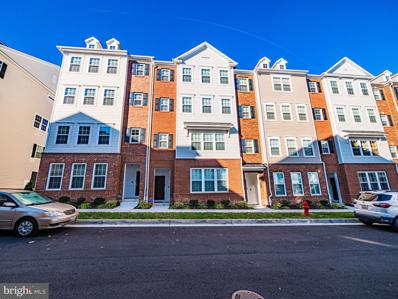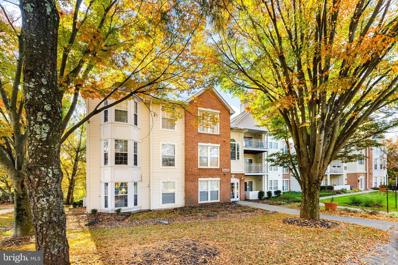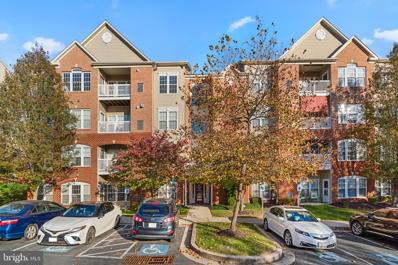Owings Mills MD Homes for Sale
- Type:
- Single Family
- Sq.Ft.:
- 2,816
- Status:
- NEW LISTING
- Beds:
- 5
- Lot size:
- 0.2 Acres
- Year built:
- 2000
- Baths:
- 4.00
- MLS#:
- MDBC2112386
- Subdivision:
- McDonogh Oaks
ADDITIONAL INFORMATION
Welcome to 9017 Amber Oaks Way, a truly remarkable residence nestled in the peaceful, sought-after McDonogh Oaks community. This impressive 5-bedroom, 3.5-bathroom detached home offers over 4,000 sq. ft. of luxurious living space, making it perfect for both family comforts and entertaining. As you enter, a grand two-story foyer warmly welcomes you with an abundance of natural light and introduces the open floor plan. Adorned with elegant hardwood flooring and high ceilings, the main level features a gourmet kitchen complete with granite countertops, stainless steel appliances, and a central island that makes preparing meals a delight. The adjacent morning room, with its oversized windows, provides serene views of the backyard and surrounding forest conservation area. Step through sliding glass doors onto your private deck retreat, perfect for alfresco dining or simply relaxing amidst nature. The kitchen effortlessly flows into the cozy family room, ensuring everyone stays connected. Experience unparalleled privacy and tranquility at this exquisite property. Make it yours today!
- Type:
- Single Family
- Sq.Ft.:
- 1,347
- Status:
- NEW LISTING
- Beds:
- 3
- Lot size:
- 0.47 Acres
- Year built:
- 1954
- Baths:
- 2.00
- MLS#:
- MDBC2104832
- Subdivision:
- Tollgate
ADDITIONAL INFORMATION
Great first time Homeowner, put your loving touches on this home to make it your own. 3 bedroom 2 bathroom rancher in Tollgate. Investor Alert! Fix and Flip or Rent and Hold. Sold as is. Buyer pays all closing. Seller prefers settlement to occur with Liberty Title. Agents please deal with first showing contact only. Special forms and assignment required. Highest and best offers taken.
- Type:
- Single Family
- Sq.Ft.:
- 2,842
- Status:
- NEW LISTING
- Beds:
- 4
- Lot size:
- 0.14 Acres
- Year built:
- 1992
- Baths:
- 4.00
- MLS#:
- MDBC2112516
- Subdivision:
- Meadows At Owings Mills
ADDITIONAL INFORMATION
Exceptional Investment Opportunity with Limitless Potential! Unlock the hidden potential of this property located on a desirable 0.14-acre lot in the Meadows at Owings Mills. Once a charming Colonial home, this residence offered approximately 3,094 square feet of comfortable living space, featuring 4 bedrooms and 3.5 bathrooms. While the property has unfortunately suffered fire damage and is currently a total loss, this presents a unique chance for visionaries and investors alike. Imagine the possibilities as you transform this space into your dream home or a lucrative investment. Schedule your showing today and explore the excitement of infusing your personal style into this remarkable property! Donât miss out on this chance to create something extraordinary! Please note that the information and property details provided in this listing, including utilities and room dimensions, are approximate and considered reliable but not guaranteed. It's recommended to independently verify these details if you are considering a transaction based on this listing. The seller/current owner does not guarantee that all property information has been included in this MLS listing. Additionally, the buyer is responsible for all inspections and any city requirements to close.
- Type:
- Single Family
- Sq.Ft.:
- 916
- Status:
- NEW LISTING
- Beds:
- 2
- Year built:
- 1992
- Baths:
- 1.00
- MLS#:
- MDBC2112482
- Subdivision:
- Silverbrook Farms
ADDITIONAL INFORMATION
List price is Opening Bid At The Online Only Auction Sale. Online auction to be conducted on Auctioneers website. Bidding begins Saturday, November 30 & ends Thursday, December 5, 2024 at 12:00pm. 2-Bedroom Condo in Silverbrook Farms, Prime Location in Owings Mills New Town. Move-in ready 2-bedroom, 1-bath condo with fresh, plush carpets! The spacious primary bedroom features a large walk-in closet, while both bedrooms offer peaceful views of the wooded backyard. Enjoy the mostly enclosed patio. Living in Silverbrook Farm allows membership in the New Town Community Centerâs luxury pools, dog park, tennis courts, community garden, and playgrounds all within walking distance, or a 2-3 minute drive. Conveniently located near 795 for easy commuting and many major shopping malls.
- Type:
- Single Family
- Sq.Ft.:
- 1,386
- Status:
- NEW LISTING
- Beds:
- 3
- Lot size:
- 0.29 Acres
- Year built:
- 1955
- Baths:
- 2.00
- MLS#:
- MDBC2112430
- Subdivision:
- Tollgate
ADDITIONAL INFORMATION
This adorable house sits on a large lot on a quiet street. Take advantage of the convenience of an attached oversized carport and an enjoyable backyard with a gravel area, ideal for cookouts and a firepit. Enjoy easy front porch living as well! The open layout is a nice surprise, featuring an eat-in kitchen with upgraded appliances and ample counter space. The HVAC unit was replaced a little over a year ago. A bonus sunroom feature with stone floors and sliding door access to the backyard retreat! This house won't last long. Come and take a tour today!
$1,495,000
3104 Walnut Avenue Owings Mills, MD 21117
- Type:
- Single Family
- Sq.Ft.:
- 8,463
- Status:
- NEW LISTING
- Beds:
- 8
- Lot size:
- 1.81 Acres
- Year built:
- 2003
- Baths:
- 7.00
- MLS#:
- MDBC2111216
- Subdivision:
- Valley Hills
ADDITIONAL INFORMATION
INTERIOR PICTURES COMING SOON! Welcome to this exquisite 2003 stone front colonial home, boasting over 8,400 square feet of living space spreading across three levels of architectural excellence. With two owner's suites, one conveniently located on then main level and another one on the upper level. As you step inside, you'll be impressed by the incredible inviting setting boasting natural light, nine-foot ceilings trimmed with crown molding on first and lower levels, gleaming hardwood floors throughout the main level, a living room where you can enjoy reading your favorite author, a formal dining room with a powder room on the west side of the home. Stunning two level family room with coffered ceilings, wainscots, and dramatic stone fireplace. A fabulous game room with coffered ceilings on this same level, perfect for entertainment. A mud room next to the laundry room takes you to the 3-car garage. The heart of the house welcomes you with an open floor plan. Embrace your inner chef gift and awaken your culinary joy creating memorable gatherings and entertainment to your guests in the amazing kitchen with 42" cabinets, hood, with a huge quartz waterfall island, a second family room/breakfast room with gas fireplace and sliding doors leading to a huge two tier TREX deck. On the upper level, six additional bedrooms including a 2nd owner's suite. The serene ownerâs suite offers tray ceilings with accent lights, unfolds a separate sitting area and a luxury bathroom with soaking tub, separate shower and huge walk in closet. The lower level features a restaurant style bar, gym, billiards area, movie room, 8th bedroom , and another flex room for entertaining and walk out through sliding doors. Extensive $450,000+ renovations. Updates include: Roof (2023), Coffered ceilings (2022), Kitchen renovation (2022), Addition (2010), Well pumps and filtration system (2024)
- Type:
- Single Family
- Sq.Ft.:
- 1,608
- Status:
- NEW LISTING
- Beds:
- 3
- Lot size:
- 0.25 Acres
- Year built:
- 1955
- Baths:
- 2.00
- MLS#:
- MDBC2112360
- Subdivision:
- Tollgate
ADDITIONAL INFORMATION
Charming 3 Bedroom, 2 Bath Home in Owings Mills, MD. Welcome to your dream home in the heart of Owings Mills! This beautifully maintained 3-bedroom, 2-bathroom residence offers the perfect blend of comfort, style, and convenience. As you enter, youâll be greeted by a spacious living area thatâs perfect for entertaining. The open layout flows seamlessly into a modern kitchen, featuring stainless steel appliances, ample cabinet space, and a cozy dining area. Three well-sized bedrooms offer plenty of space for guests or a home office. A second full bathroom ensures everyone has their own space. Step outside to enjoy a lovely backyard, ideal for summer barbecues or morning coffee. With a well-maintained lawn and space for outdoor activities, itâs a perfect spot! This home is just minutes away from shopping, dining, and convenient access to major highways. Donât miss out on this fantastic opportunity to make this house your home! Schedule a viewing today!
- Type:
- Single Family
- Sq.Ft.:
- 1,564
- Status:
- NEW LISTING
- Beds:
- 3
- Lot size:
- 0.04 Acres
- Year built:
- 1998
- Baths:
- 3.00
- MLS#:
- MDBC2112102
- Subdivision:
- Villages Of Winterset
ADDITIONAL INFORMATION
Welcome to this beautifully updated 3-level end-unit townhome that combines comfort, style, and convenience. The main floor features stunning hardwood floors throughout, a spacious living room, and a well-designed kitchen complete with gorgeous granite countertops, double sink, gas stove, and plenty of cabinet space for all your needs. A convenient half bath is located just off the living room, adding to the home's functionality. Recent updates include a brand-new HVAC system (installed July 2024) and a roof replaced in 2021, giving you peace of mind for years to come. On the second level, you'll find two generously sized bedrooms and a full bath, while the third level features a large bedroom with an en-suite full bathâperfect for a private retreat or home office. Step outside to your ample-sized balcony, ideal for enjoying the outdoors or entertaining. The rear-attached garage and driveway accommodate two cars, offering easy access and plenty of parking space. This home is move-in ready and offers the perfect combination of modern finishes, ample space, and low-maintenance living. Donât miss your chanceâschedule a showing today!
- Type:
- Single Family
- Sq.Ft.:
- 1,085
- Status:
- NEW LISTING
- Beds:
- 2
- Year built:
- 1992
- Baths:
- 2.00
- MLS#:
- MDBC2112182
- Subdivision:
- Silverbrook Farms
ADDITIONAL INFORMATION
Welcome to 4400 Silverbrook Lane, a beautifully maintained, move-in ready 2 bedroom, 2 bathroom condo offering the perfect blend of comfort and convenience. Located in a prime spot, this home provides easy access to everything you needâshopping, dining, and recreational spotsâwhile offering a peaceful retreat from the hustle and bustle. Step inside to find spacious bedrooms and an inviting living area with a cozy fireplace, ideal for relaxing on chilly evenings. Whether unwinding with a book or enjoying time with loved ones, this space is perfect for making memories. In the warmer months, you can also enjoy quiet evenings on your private balcony, soaking in the peaceful surroundings. Some upgrades include high-volume linoleum flooring, Karastan carpeting with upgraded pads, and more. This condo offers maintenance-free living, allowing you to spend your time doing what you love instead of worrying about upkeep. All kitchen appliances, fireplace and washer/dryer are conveying as is
- Type:
- Single Family
- Sq.Ft.:
- 1,640
- Status:
- NEW LISTING
- Beds:
- 3
- Lot size:
- 0.04 Acres
- Year built:
- 1998
- Baths:
- 4.00
- MLS#:
- MDBC2111630
- Subdivision:
- The Villages Of Lyonsfield Run
ADDITIONAL INFORMATION
This beautiful 3 bedroom 3 1/2 bathroom townhome located in Villages of Lyonsfield Run is ready to be yours! This home features an open floor plan, recently updated LVP flooring installed on the main level, open eat-in kitchen w/island, and a deck for outside entertaining. The upper level offers an owners suite included with a double sink vanity in the bathroom, and a walk-in closet, along with 2 other bedrooms. This home has a finished basement, with a full bathroom for your convenience on the lower level, that walks out to your private yard. This home is a must see!
- Type:
- Single Family
- Sq.Ft.:
- 1,512
- Status:
- NEW LISTING
- Beds:
- 3
- Lot size:
- 0.04 Acres
- Year built:
- 1990
- Baths:
- 3.00
- MLS#:
- MDBC2111188
- Subdivision:
- Owings Mills
ADDITIONAL INFORMATION
Welcome to this beautiful, recently upgraded townhouse in the desirable Five Oaks community of Owings Mills! This well-priced gem offers 3 spacious bedrooms, 2 full bathrooms, and 1 convenient half bathroom. Enjoy outdoor living with a deck and patio, perfect for entertaining or relaxing. The basement, complete with a separate entrance and laundry area, provides added convenience and versatility. Situated directly across from a shopping center and close to major roads, this home combines comfort with convenience. Donât miss this fantastic opportunityâmove-in ready and ideal for your family!
- Type:
- Single Family
- Sq.Ft.:
- 1,740
- Status:
- NEW LISTING
- Beds:
- 3
- Lot size:
- 0.04 Acres
- Year built:
- 1999
- Baths:
- 4.00
- MLS#:
- MDBC2111126
- Subdivision:
- Owings Mills
ADDITIONAL INFORMATION
Welcome to 9841 Sherwood Farm Rd in Owings Millsâa charming and vibrant community with something for everyone! Nestled in a highly desirable area, this home provides easy access to excellent shopping, dining and parks, making it perfect for those seeking both convenience and an exciting lifestyle. Owings Mills is a thriving community with plenty of amenities and a friendly neighborhood feel, offering a fantastic quality of life for families, professionals, and anyone looking to enjoy suburban living with city conveniences nearby. Step inside this beautifully maintained 3-bedroom, 2-full, and 2-half bath home with a spacious, open-concept main floor. The inviting living and dining areas flow seamlessly, opening up to a deck and backyard where you can enjoy outdoor gatherings or a quiet morning coffee. The updated kitchen features sleek stainless steel appliances and a convenient half bath on the main level. Downstairs, youâll find a versatile finished basement with plenty of room for entertainment, an office, or a home gym, plus a convenient half bath and extra storage space under the stairs. The laundry/utility room is also on this level for added convenience. Upstairs, the primary suite offers a peaceful retreat with an ensuite bathroom and a walk-in closet, along with two additional bedrooms and another full bath. Recent updates include fresh paint throughout, a brand-new roof and windows installed in 2023, and an air conditioning unit just one year old. Plus, with solar panels, enjoy energy savings with BGE bills often less than $10 per month (depending on usage). Donât miss your chance to own this wonderful home in such an incredible community!
- Type:
- Single Family
- Sq.Ft.:
- 983
- Status:
- NEW LISTING
- Beds:
- 2
- Year built:
- 1995
- Baths:
- 1.00
- MLS#:
- MDBC2099156
- Subdivision:
- Spring Mill Condominium
ADDITIONAL INFORMATION
Welcome to the luxurious elevator access condos at Spring Hill, where 8906 offers comfort, style, and convenience. This upgraded unit features new custom paint in rich, neutral tones and freshly laid carpet. The kitchen boasts newly painted cabinets and upgraded composite flooring, while the open-concept layout seamlessly connects the dining area and breakfast bar, creating an ideal space for both entertaining and daily living. This 2-bedroom condo is designed for comfort, with spacious, light-filled rooms that feel both open and private. The large primary bedroom includes ample closet storage and private access to the main bathroom, while the oversized second bedroom features expansive windows for a bright, cheerful atmosphere. The generously sized bathroom, freshly painted with custom colors, is conveniently located near the in-unit laundry. The open and spacious living/family room provides a well-thought-out layout for easy furniture arrangement and access to a charming balcony with shaded privacy and a large storage area. Enjoy secure underground assigned parking with elevator access for added convenience. As a resident of Spring Hill, you'll have access to community amenities, including swimming and lap pools, tot-lots, tennis courts, and a dog park. Surrounded by natural beauty, youâll be close to Red Run Park, Irvine Nature Center, and Soldiers Delight Natural Environmental Preserve, as well as shopping, dining, and major commuter routes 795 and 695. Donât miss this opportunity to live in a place that combines luxury with the ease of everyday living.
- Type:
- Single Family
- Sq.Ft.:
- 3,006
- Status:
- NEW LISTING
- Beds:
- 4
- Lot size:
- 1.06 Acres
- Year built:
- 1976
- Baths:
- 3.00
- MLS#:
- MDBC2112022
- Subdivision:
- Caves Valley
ADDITIONAL INFORMATION
Come see this freshly painted 5 Bedroom Contemporary on a beautiful, wooded lot in the heart of Caves Valley! You immediately feel the architectural significance of this home when you enter the 2-story foyer. The versatile and smart layout offers flexibility for everyone! The main level provides an open living/dining room combo that overlooks the stunning, private back yard. You will also find 2 separate family rooms on this level allowing plenty of places to gather as well as space for privacy! The updated, eat in kitchen includes stainless steel appliances, granite countertops, and lots of cabinet space. Bonus - the laundry room is located off the kitchen! Upstairs are 4 spacious bedrooms all with great closet space! The primary bedroom comes with a large walk-in closet and an updated ensuite bathroom! This property sits on a little over an acre. The back and side are enclosed with a handsome wrought iron fence. Enjoy all that nature has to offer on either your back patio or side deck! Make your appointment today and make this super cool house your new home!
- Type:
- Single Family
- Sq.Ft.:
- 1,680
- Status:
- NEW LISTING
- Beds:
- 3
- Lot size:
- 0.04 Acres
- Year built:
- 1996
- Baths:
- 3.00
- MLS#:
- MDBC2109966
- Subdivision:
- Breton Woods
ADDITIONAL INFORMATION
Welcome to this charming home nestled in the peaceful suburb of Owings Mills, a perfect haven for those seeking both tranquility and convenience. This delightful residence offers three spacious bedrooms and two and a half baths, providing plenty of room for families or anyone who values extra space. As you step inside, you'll be greeted by an open-concept layout that seamlessly connects the main living area, dining space, and living room. The kitchen features a convenient pass-through window, creating a natural flow that makes entertaining a breeze. One of the homeâs standout features is the expansive, finished basement with a walkout to the backyard. This versatile space is ideal for entertaining, a home gym, or a cozy family retreat. Outside, youâll find a large deck off the main floorâperfect for summer barbecues, relaxing in the fresh air, or hosting gatherings with friends and family. Lots of recent updates include new roof in 2023, hot water heater and HVAC in 2022, new carpets and brand new countertops in kitchen. Set in a serene neighborhood yet close to shopping, dining, and schools, this Owings Mills gem offers the ideal blend of suburban comfort and modern convenience.
- Type:
- Single Family
- Sq.Ft.:
- 4,205
- Status:
- Active
- Beds:
- 6
- Lot size:
- 0.19 Acres
- Year built:
- 2024
- Baths:
- 4.00
- MLS#:
- MDBC2111866
- Subdivision:
- McDonogh Overlook
ADDITIONAL INFORMATION
ASK ABOUT SPECIAL OFFERS! Explore this thoughtfully designed Yorktown home, ready for quick move-in! Included features: an immense great room with an electric fireplace; an inspired kitchen boasting a sizable center island, a walk-in pantry and an adjacent sunroom; a main-floor bedroom and bath; a charming loft; a luxurious primary suite showcasing an oversized walk-in closet and a deluxe bath with double sinks; three secondary bedrooms; a shared hall bath with double sinks; an upstairs laundry with a built-in sink; and a finished basement featuring a rec room, a bedroom and a bath. This home also offers open oak stairs and additional windows in select rooms. Visit today!
- Type:
- Single Family
- Sq.Ft.:
- 6,200
- Status:
- Active
- Beds:
- 6
- Lot size:
- 0.17 Acres
- Year built:
- 2024
- Baths:
- 5.00
- MLS#:
- MDBC2111864
- Subdivision:
- McDonogh Overlook
ADDITIONAL INFORMATION
ASK ABOUT SPECIAL OFFERS! Discover this must-see Hemingway II home, ready for quick move-in! Included features: a charming living room off the entry; an impressive great room with an electric fireplace; a well-planned kitchen boasting a center island, a walk-in pantry and an adjacent dining area; a main-floor powder room; two versatile lofts; a beautiful primary suite showcasing a large walk-in closet and a deluxe bath with double sinks; four secondary bedrooms: and a basement with a finished rec room, bedroom and full bath. This home also offers open oak stairs and additional windows in select rooms. Visit today!
- Type:
- Single Family
- Sq.Ft.:
- 4,591
- Status:
- Active
- Beds:
- 5
- Lot size:
- 0.22 Acres
- Year built:
- 2024
- Baths:
- 4.00
- MLS#:
- MDBC2111854
- Subdivision:
- McDonogh Overlook
ADDITIONAL INFORMATION
ASK ABOUT SPECIAL OFFERS! Discover this impressive Yorktown home. Included features: a welcoming porch; a spacious great room boasting an electric fireplace; an open dining area; a gourmet kitchen offering a double oven and a center island; a quiet study; an airy loft; a convenient laundry with a sink; a lavish primary suite showcasing a generous walk-in closet and a deluxe bath with double sinks; a finished basement boasting a large rec room, a storage area, a bedroom and a bathroom; a mudroom and a 2-car garage with a shop area. This could be your dream home!
- Type:
- Single Family
- Sq.Ft.:
- 2,580
- Status:
- Active
- Beds:
- 3
- Year built:
- 2022
- Baths:
- 3.00
- MLS#:
- MDBC2111462
- Subdivision:
- Ballard Green
ADDITIONAL INFORMATION
Light,bright and airy is a great way to describe this multi level condo. As you ascend the stairs to this great condo, you enter into a large open and airy room where you are greeted with light gleaming hardwood floors. To the left you have a large living room ready for any event . There is a nice balcony off the living room. Room offer a small little bar as well. In the center of the house is the grand kitchen with its granite counters and dark cabinets. Stainless appliances and gas stove for that cook in the group. To the right you have a large dining room which could easily seat 10 or more people for a gourmet dinner or pizza. Off the dinning room is a small office that is tucked away. This level is finished off with a half bath. Upper level you will find 2 good size bedrooms and the primary bedroom with large bath and huge walk in closet. Great carpet throughout upper levels. Lets not forget the washer/dryer on the upper level as well. There is a second full bath as well with separate tub and shower.. Nice one car attached garage. Outdoor amenities such as playground and pool are added bonuses. Just wanting for the next owner.
- Type:
- Single Family
- Sq.Ft.:
- 1,032
- Status:
- Active
- Beds:
- 2
- Year built:
- 1995
- Baths:
- 2.00
- MLS#:
- MDBC2111390
- Subdivision:
- Silverbrook Wood
ADDITIONAL INFORMATION
Welcome to this stunning move-in ready 2-bedroom, 2-bathroom condo in the vibrant community of Owings Mills! This inviting home has been freshly painted and boasts updated appliances, beautiful hardwood floors throughout and vaulted ceilings. The primary bedroom includes a private full bath. The guest bathroom connects from the hall and secondary bedroom. Enjoy a seamless blend of comfort and convenience with community amenities that include a pool, playground, tennis court, community park, dog park and easy access to nearby shopping and dining. Perfect for anyone seeking a low-maintenance lifestyle without sacrificing style. Donât miss your chance to make this exceptional condo your ownâschedule your showing!
- Type:
- Single Family
- Sq.Ft.:
- 1,662
- Status:
- Active
- Beds:
- 2
- Year built:
- 2004
- Baths:
- 2.00
- MLS#:
- MDBC2111192
- Subdivision:
- Condos At The Ridge
ADDITIONAL INFORMATION
THE LIST PRICE REPRESENTS THE OPENING OFFER AMOUNT NET TO SELLER. AGENTS - PLEASE VIEW AGENT REMARKS IN BRIGHT MLS. Welcome Home to 4700 Coyle Road #204. This well-maintained Condo is located in the sought after GATED Community - Condos at the Ridge! This 2 Bedroom, 2 Bathroom Condo has the space you need to create a life you desire. Boasting an array of sleek finishes throughout, there is so much to offer. Featuring an open concept layout with spacious Living Room, dining area, office, kitchen, 2 bedrooms. 2 full bathrooms and a laundry room. Primary bedroom with walk-in closet and primary bathroom. Primary bedroom offers a soaking tub, stall shower and double sink vanity. The covered balcony is the perfect spot for relaxation! 2nd story condo with Elevator! Located near shops, restaurants and other area attractions. This Condo truly has it all! Book your private showing today before it's gone!! Offers will be accepted through Monday, November 18, 2024, at 3:00 pm. AT SELLER'S DISCRETION, AN OFFER MAY BE ACCEPTED AT ANY TIME.
- Type:
- Single Family
- Sq.Ft.:
- 3,666
- Status:
- Active
- Beds:
- 3
- Lot size:
- 0.99 Acres
- Year built:
- 1978
- Baths:
- 3.00
- MLS#:
- MDBC2111530
- Subdivision:
- Valley Hills
ADDITIONAL INFORMATION
This 3,500+ sq ft property features 3 bedrooms, 2.5 bathrooms, 2 fireplaces, and plenty of space to entertain! As you enter, beautiful hardwood floors span throughout the foyer, family room, and dining room. The family room features a bay window, a wood burning fireplace, and open access to the kitchen and great room. The expansive kitchen offers stainless steel appliances (2020 refrigerator and dishwasher), a center island, a breakfast bar, kitchen table space, all overlooking a large sunroom with skylights and direct access to the deck. This large back yard offers a gazebo, a storage shed, and a detached garage. The great room features a second wood burning fireplace with brick surround and slider access to the backyard. As you make your way upstairs, you're welcomed with an expansive master bedroom with 2 walk in closets, built in vanity, and attached full bathroom with a jetted bathtub and separate shower. There are 2 additional bedrooms and a full bath. The finished lower level features a large rec room, a bonus room, utility room, and walkout access to the backyard. (New HVAC - 2021), (New Tankless Water Heater - 2023), (New Well Pump and Pressure Tank - 2020)
- Type:
- Single Family
- Sq.Ft.:
- 1,712
- Status:
- Active
- Beds:
- 2
- Year built:
- 2022
- Baths:
- 3.00
- MLS#:
- MDBC2111568
- Subdivision:
- Ballard Green
ADDITIONAL INFORMATION
Welcome home! This beautiful townhome condo is good as new, with the seller having put on some fantastic finishing touches on it. Major features include the 1 car rear entry garage with additional space for storage, massive primary suite with shelves installed in the walk in closet. Custom finishes throughout the home including the tile in the primary shower, high end counter tops and cabinets in the kitchen. Living rooms both on the main and top floors make this home feel huge. Don't miss out, make this new home your dream come true!
- Type:
- Single Family
- Sq.Ft.:
- 1,307
- Status:
- Active
- Beds:
- 3
- Lot size:
- 0.03 Acres
- Year built:
- 1995
- Baths:
- 3.00
- MLS#:
- MDBC2110242
- Subdivision:
- Silverbrook Wood
ADDITIONAL INFORMATION
Welcome to 4904 Stone Shop Circle, a stunning, rarely available ground-floor condo that blends comfort with convenience. This spacious 3-bedroom, 2 bathroom unit is perfect for local buyers seeking easy living without compromising on style. Enjoy the expansive living room, featuring upgraded LVP flooring and a warm gas fireplace, ideal for cozy nights in. The large primary suite offers a private retreat with dual closets and a dual vanity ensuite, while the private ground-level patio creates an inviting outdoor space. Located in a peaceful community near top-rated New Town schools, shopping, and dining, this home is priced to sell and ready to impress. Donât miss this exceptional opportunity!
- Type:
- Single Family
- Sq.Ft.:
- 1,574
- Status:
- Active
- Beds:
- 2
- Year built:
- 2004
- Baths:
- 2.00
- MLS#:
- MDBC2110540
- Subdivision:
- Village Of Mill Run
ADDITIONAL INFORMATION
This spacious top-floor condo offers a soaring great room with a modern open kitchen that flows seamlessly into the sunroom with a French door leading to a private balcony and enjoy elegant entertaining in the separate dining room,. The expansive living room with vaulted ceiling joins the 2 bedrooms each with a private bath. The primary bedroom that includes a cozy sitting room with it's own private bath with double sinks. Situated on the corner offering privacy and comfortable living!
© BRIGHT, All Rights Reserved - The data relating to real estate for sale on this website appears in part through the BRIGHT Internet Data Exchange program, a voluntary cooperative exchange of property listing data between licensed real estate brokerage firms in which Xome Inc. participates, and is provided by BRIGHT through a licensing agreement. Some real estate firms do not participate in IDX and their listings do not appear on this website. Some properties listed with participating firms do not appear on this website at the request of the seller. The information provided by this website is for the personal, non-commercial use of consumers and may not be used for any purpose other than to identify prospective properties consumers may be interested in purchasing. Some properties which appear for sale on this website may no longer be available because they are under contract, have Closed or are no longer being offered for sale. Home sale information is not to be construed as an appraisal and may not be used as such for any purpose. BRIGHT MLS is a provider of home sale information and has compiled content from various sources. Some properties represented may not have actually sold due to reporting errors.
Owings Mills Real Estate
The median home value in Owings Mills, MD is $385,000. This is higher than the county median home value of $321,600. The national median home value is $338,100. The average price of homes sold in Owings Mills, MD is $385,000. Approximately 45.35% of Owings Mills homes are owned, compared to 47.2% rented, while 7.45% are vacant. Owings Mills real estate listings include condos, townhomes, and single family homes for sale. Commercial properties are also available. If you see a property you’re interested in, contact a Owings Mills real estate agent to arrange a tour today!
Owings Mills, Maryland has a population of 35,170. Owings Mills is less family-centric than the surrounding county with 28.4% of the households containing married families with children. The county average for households married with children is 28.41%.
The median household income in Owings Mills, Maryland is $87,376. The median household income for the surrounding county is $81,846 compared to the national median of $69,021. The median age of people living in Owings Mills is 34 years.
Owings Mills Weather
The average high temperature in July is 86.8 degrees, with an average low temperature in January of 23.7 degrees. The average rainfall is approximately 44.2 inches per year, with 20.5 inches of snow per year.

