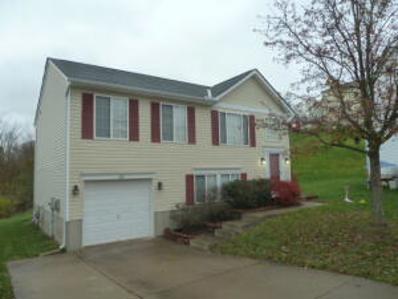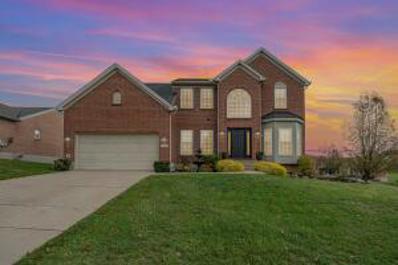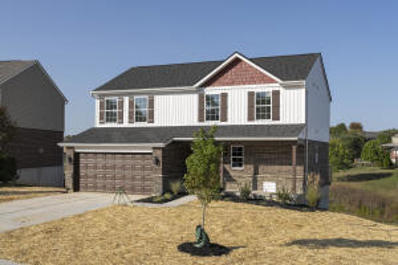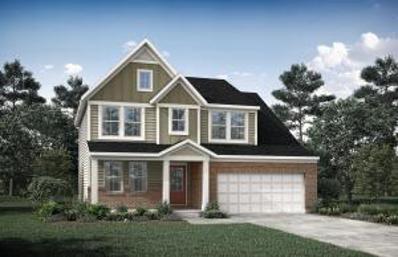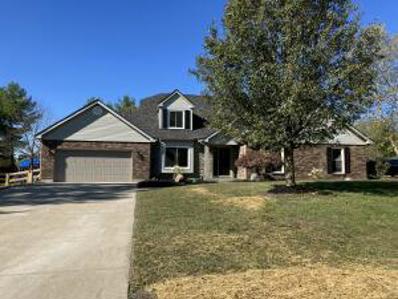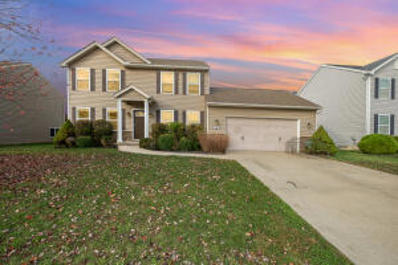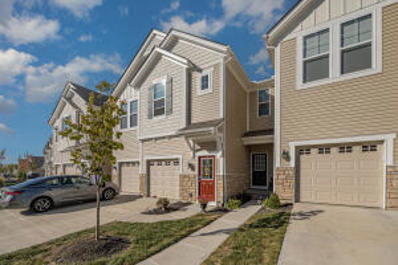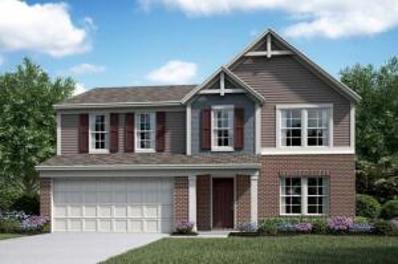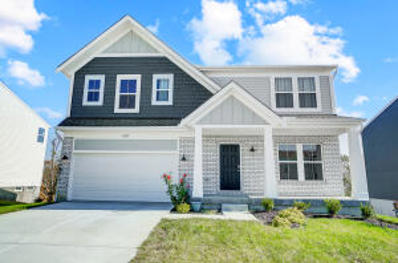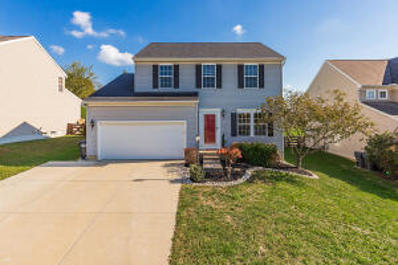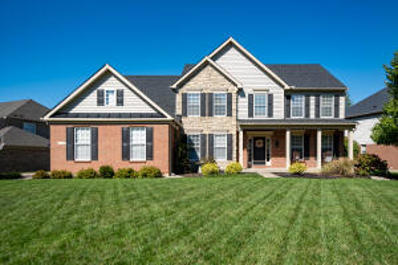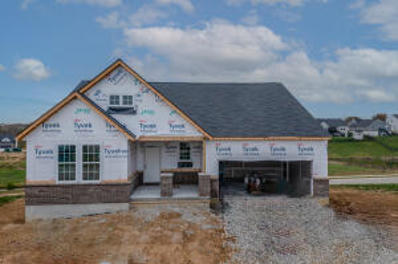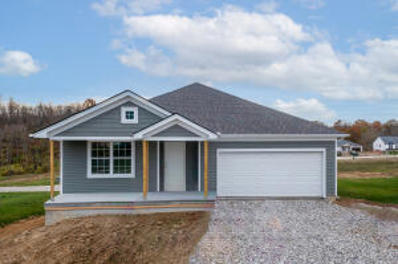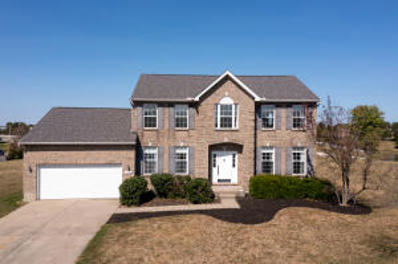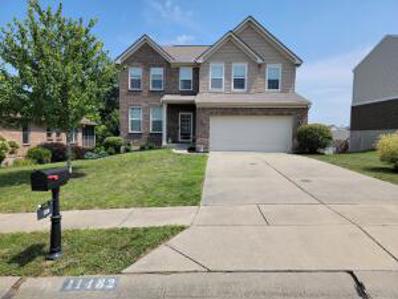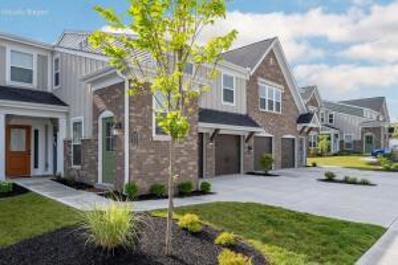Walton KY Homes for Sale
$375,000
11217 Mckays Court Walton, KY 41094
Open House:
Sunday, 12/1 11:00-1:00PM
- Type:
- Single Family
- Sq.Ft.:
- n/a
- Status:
- NEW LISTING
- Beds:
- 3
- Lot size:
- 0.55 Acres
- Year built:
- 2001
- Baths:
- 3.00
- MLS#:
- 628361
ADDITIONAL INFORMATION
Welcome to a beautifully maintained property nestled in the heart of Walton, KY. This charming home offers a perfect blend of comfort and style, featuring spacious living areas, modern finishes, and plenty of natural light throughout. The open-concept floor plan makes it perfect for entertaining, with a well-appointed kitchen, cozy family room, and elegant dining space. Step outside to your own private oasis with a large backyard, patio, & deck ideal for outdoor gatherings or relaxing after a long day. The home boasts generous bedrooms, including a luxurious master suite with an ensuite bath for ultimate privacy. With ample closet space and a two-car garage, you'll have plenty of room to store all your belongings. Bonus room in lower level could be used as an additional bedroom. Newer roof, HVAC, & appliances.
$390,000
312 Pinot Court Walton, KY 41094
- Type:
- Single Family
- Sq.Ft.:
- 2,082
- Status:
- NEW LISTING
- Beds:
- 4
- Lot size:
- 0.24 Acres
- Year built:
- 2022
- Baths:
- 3.00
- MLS#:
- 628358
ADDITIONAL INFORMATION
Located within the coveted Walton Verona schools district, this 2-year-old Drees home showcases upgraded LVP flooring throughout the first floor, new stainless appliances, quartz countertops, and a recently renovated half bath. The upstairs features 4 bedrooms, a laundry room, and 2 full baths. The unfinished basement includes an egress window, providing the option to add a 5th bedroom. The backyard features a deck with steps, while the Aosta Valley HOA offers a pool, playground, and basketball courts.
- Type:
- Single Family
- Sq.Ft.:
- 3,320
- Status:
- NEW LISTING
- Beds:
- 4
- Lot size:
- 0.27 Acres
- Year built:
- 2007
- Baths:
- 3.00
- MLS#:
- 628323
ADDITIONAL INFORMATION
All brick RANCH w/ main floor living options. 4 bedrooms + 3 full baths + 2-car (26'x21') oversized garage. Home features: Hardwood floors, new carpet, freshly painted throughout, 9 foot & cathedral ceilings on 1st floor, gas fireplace. Upgraded cabinetry, 42'' kitchen cabinets. Kitchen offers 42'' cabinets, island, and pantry. Main floor laundry attached to owner's suite & kitchen and includes sink w/cabinetry. Finished walkout basement with extra natural light, LVP flooring & storage!! Ryle/Gray/Steeplechase School district! Convenient location w/ easy access to expressway! USDA eligible. LOW Boone Co property tax rate. Neighborhood amenities: pool + clubhouse + playground + fishing pond + walking trails. New Publix grocery being built within minutes of community. YOU WILL WANT TO SEE THIS ONE!
$255,000
360 Rebecca Court Walton, KY 41094
- Type:
- Single Family
- Sq.Ft.:
- n/a
- Status:
- Active
- Beds:
- 3
- Lot size:
- 0.21 Acres
- Year built:
- 2007
- Baths:
- 2.00
- MLS#:
- 628284
ADDITIONAL INFORMATION
Not your typical bi-level!! Awesome layout with upgrades galore. Harwood floors throughout upper level, upgraded trim package, custom marble and travertine bathroom. Lower level guest (or main) suite with private bath. Large bedrooms. Cathedral ceilings in great room area. Family room with custom brick and wood bar.
$425,000
353 Wexford Drive Walton, KY 41094
- Type:
- Single Family
- Sq.Ft.:
- n/a
- Status:
- Active
- Beds:
- 4
- Lot size:
- 0.32 Acres
- Year built:
- 2006
- Baths:
- 4.00
- MLS#:
- 628256
ADDITIONAL INFORMATION
This gorgeous home with brick wrap is situated on a large corner lot in Steeplechase community. Backyard is fenced. Featuring three finished levels. A spacious kitchen connected to the large sunroom off the back of the house. Offering 4 bedrooms and 3 full baths in this home. The spacious owner's suite offers a walk-in closet, private bath w/soaking tub, shower, and a double vanity. The finished lower level has an entertaining area, a theater room, and storage space. Close to dining, schools and highway!
$369,000
608 Turfrider Court Walton, KY 41094
- Type:
- Single Family
- Sq.Ft.:
- n/a
- Status:
- Active
- Beds:
- 3
- Lot size:
- 0.36 Acres
- Year built:
- 2024
- Baths:
- 3.00
- MLS#:
- 628191
ADDITIONAL INFORMATION
Brand New 2 Story, 3 Bedroom Custom Home Located In Ryle School District*Large Corner Lot*Just Seconds Away From The Brand New Steeplechase Elementary*Home Has A Open Layout And Lots Of Bells And Whistles, Including New Stainless Steel Appliances*Georgeous Granite Countertops, Granite Island, And Custom Kitchen Cabinets*Walk Outside From The Large Living Room To The Expansive 12x16 Deck To Enjoy The Fall Sunsets*All Bedrooms Are Located Upstairs*Basement Is A Walk-Out And Ready To Add Your Finishing Touches To*This Home Is Located Right Off the Richwood Exit, Seconds To New Restaurants, Soon to Be Seconds To The New Publix, 15 Mins From CVG, 20 Mins From Downtown*
- Type:
- Single Family
- Sq.Ft.:
- n/a
- Status:
- Active
- Beds:
- 4
- Lot size:
- 0.28 Acres
- Year built:
- 2008
- Baths:
- 4.00
- MLS#:
- 628079
ADDITIONAL INFORMATION
So much space in this 4 Bedroom Brick 2 Story on a corner lot setting in Cauthen Run. Less than 90 total homes in this neighborhood gives it the ''not too crowded feel''. 9 foot ceilings on the first floor, vaulted ceilings in the morning room off the gourmet kitchen. Gas cooktop, Bosch stainless double oven, formal dining room, office, and great room with a gas fireplace. Enormous master suite with tray ceilings and double closets, en suite deluxe bath. Basement has finished bathroom and plenty of space for storage or to complete to your desire. Expansive rear deck, side entry garage and mature landscaping.
$399,900
605 Blanda Court Walton, KY 41094
- Type:
- Single Family
- Sq.Ft.:
- n/a
- Status:
- Active
- Beds:
- 4
- Year built:
- 2024
- Baths:
- 4.00
- MLS#:
- 628058
ADDITIONAL INFORMATION
The Saxon presents a compact plan with lots of style. Step inside and discover a formal dining room off the inviting foyer. You'll enjoy relaxing in the open family room, breakfast room and kitchen.
- Type:
- Single Family
- Sq.Ft.:
- n/a
- Status:
- Active
- Beds:
- 4
- Lot size:
- 0.48 Acres
- Year built:
- 1988
- Baths:
- 4.00
- MLS#:
- 627986
ADDITIONAL INFORMATION
Beautiful home completely updated in Heritage Trails adjacent to Triple Crown! Home is massive, nearly 4500 sq. ft. of living space, with 5 bedrooms, 4 baths, theatre room, in-ground pool, pool is setup for gas heater (gunite w/stamped concrete), covered patio, fenced yard, finished basement, 1st floor Master Suite * Home offers grand foyer and living room w/fireplace and stunning staircase * New windows, doors, roof (7-yr. warranty), HVAC (10-yr. warranty), water heater, kitchen (w/soft close door/drawers & granite), baths, appliances, flooring, paint, refinished pool, concrete patio, garage door/opener* This home has all the outdoor and indoor space needed to entertain family and friends all year long! A must see!
$350,000
294 La Salle Court Walton, KY 41094
- Type:
- Single Family
- Sq.Ft.:
- n/a
- Status:
- Active
- Beds:
- 3
- Lot size:
- 0.23 Acres
- Year built:
- 2009
- Baths:
- 4.00
- MLS#:
- 627909
ADDITIONAL INFORMATION
Beautiful 2 story home located in the sought after Walton Verona School District. Very conveniently located in an amazing community! This home features beautiful hardwood throughout the entire first and second floor! Updated fixtures, fresh paint and second floor laundry. Partially finished basement with a full bathroom. Flat, fenced backyard that adjoins to the neighborhood pool with access through the gate. It's like your very own backyard pool without the maintenance!
$499,900
11515 Herber Court Walton, KY 41094
- Type:
- Single Family
- Sq.Ft.:
- 4,950
- Status:
- Active
- Beds:
- 4
- Lot size:
- 0.35 Acres
- Year built:
- 1998
- Baths:
- 4.00
- MLS#:
- 627889
ADDITIONAL INFORMATION
Welcome to this meticulously maintained Drees Zaring home, tucked away in a peaceful cul-de-sac! This 4 bed, 3.5 bath offer beautiful hardwood floors throughout. The large gourmet kitchen, complete with high end finishes, seamlessly flows into a spacious family room featuring vaulted ceilings, an inviting gas fireplace, and oversized windows that bathe the room in natural light - ideal for both entertaining guests or cozying up for quiet nights in. A huge owners suite with ensuite offers a private retreat. The finished lower level is a true bonus, featuring custom built ins and bar with abundant storage. Outside, enjoy a private, flat backyard oasis with brick paver patio. Highly sought Ryle High School district.
- Type:
- Single Family
- Sq.Ft.:
- n/a
- Status:
- Active
- Beds:
- 3
- Lot size:
- 0.22 Acres
- Year built:
- 2011
- Baths:
- 4.00
- MLS#:
- 627886
ADDITIONAL INFORMATION
One or more photos were virtually staged. Welcome to this stunning, 3-bedroom, 2 full / 2 half-bath home featuring a walk-out basement and the convenience of second-floor laundry! 2023 updates: Luxury vinyl flooring, AC, water heater, and roof. The open kitchen is equipped with stainless steel appliances, an island, and a double pantry, providing ample storage for all your needs. Step onto the back deck to relax and take in the peaceful natural surroundings. Located in the highly sought-after Walton-Verona School District, this home is a true gem. Don't miss the chance to make it yours—schedule your private showing today!
- Type:
- Condo
- Sq.Ft.:
- n/a
- Status:
- Active
- Beds:
- 2
- Lot size:
- 0.02 Acres
- Year built:
- 2022
- Baths:
- 3.00
- MLS#:
- 627750
ADDITIONAL INFORMATION
Celebrate the Holidays in your almost NEW one story townhome. SPECIAL FINANCING Options Available 2 nice size bedrooms , 2 1/2 baths*Beautiful kitchen and dining area that flows seamlessly to the living space and has direct access to the covered deck which overlooks the woods*The Primary suite which is in the rear of the home features a generous walk in closet, double vanities in the en-suite and oversized Walk in shower*The lower level offers a room rec room, wet bar, Could work perfectly for multi-generational family members. Hobby/Office Space and another walkout to the wooded area*Convenient to I-75 Union Promenade, CVG and don't forget the Award Winning Blue Ribbon Schools*THIS home is priced THOUSANDS less than new construction*
- Type:
- Single Family
- Sq.Ft.:
- 14,140
- Status:
- Active
- Beds:
- 3
- Lot size:
- 0.32 Acres
- Year built:
- 2024
- Baths:
- 3.00
- MLS#:
- 627715
ADDITIONAL INFORMATION
New Construction by Fischer Homes in the beautiful Aosta Valley community with the Yosemite plan, featuring a stunning kitchen with pantry, lots of cabinet space and walk-out morning room, all open to the spacious family room. Study off of entry foyer. Upstairs primary suite with attached private bath and walk-in closet. Two additional bedrooms, loft, hall bath and laundry room complete the upstairs. Full, unfinished basement with full bath rough-in and walk-out access to the back patio.
- Type:
- Single Family
- Sq.Ft.:
- 2,459
- Status:
- Active
- Beds:
- 3
- Year built:
- 2024
- Baths:
- 3.00
- MLS#:
- 627615
ADDITIONAL INFORMATION
Welcome to the Cumberland Plan. This stunning 3-bedroom, 2.5-bath like-new home - only 5 months old with one owner features an open and inviting layout! The gorgeous eat-in kitchen boasts quartz countertops, ample cabinet space, a spacious walk-in pantry, and a walkout for easy access to outdoor living. Enjoy the expansive family room and entertain in the formal dining room. Need extra space to work from home? The den/office with French doors provides the perfect setup. The 2-story foyer leads to a 17x23 loft upstairs, ideal for a media room or second family room. The primary suite offers a private bath with double vanity and a walk-in closet. Plus, a full basement with a rough-in for a future full bath gives endless possibilities! Don't miss out on this exceptional home—schedule your showing today! OPEN HOUSE 11/17/2024 1-3PM
$355,000
312 Eclipse Drive Walton, KY 41094
- Type:
- Single Family
- Sq.Ft.:
- n/a
- Status:
- Active
- Beds:
- 4
- Lot size:
- 0.19 Acres
- Year built:
- 2009
- Baths:
- 3.00
- MLS#:
- 627403
ADDITIONAL INFORMATION
Wow! This beautiful 4 bed, 2.5 bath home is move-in ready! All major mechanics have been updated! Award winning Walton Verona School District. Partially finished basement with rough in for half bath ready to be finished. Fresh paint, new carpet. Fenced rear yard and patio. Lots of recent updates. NEW HVAC system and Roof 2024! New sump pump and water heater in 2023! Sound system throughout home. Immediate occupancy!
- Type:
- Single Family
- Sq.Ft.:
- n/a
- Status:
- Active
- Beds:
- 4
- Lot size:
- 0.31 Acres
- Year built:
- 2003
- Baths:
- 4.00
- MLS#:
- 627140
ADDITIONAL INFORMATION
Stylishly Updated Unique Open Plan Perfect for Entertaining in a Fantastic Location*Granite Kitchen Boasts Island with Counter Bar, Tile Backsplash, Pantry & Breakfast Area w/Walk-out to Patio*Formal Living & Dining Rms*Private Main Lvl Study*Owners Suite Offers Adjoining Bath & Walk-in Closet*All Spacious Bedrooms Feature En Suite Baths*Endless Possibilities in Unfinished Lower Lvl w/Walk-out*Fenced-in Yard*Oversized Side Entry 3 Car Garage*Situated in a Quiet Cul-de-sac in the Ryle School District*Amenities Include Pool & Play Area*Short Drive to Upcoming Publix Grocery, Expressway & Dining
$424,900
387 Champagne Lane Walton, KY 41094
- Type:
- Single Family
- Sq.Ft.:
- n/a
- Status:
- Active
- Beds:
- 4
- Year built:
- 2024
- Baths:
- 3.00
- MLS#:
- 626943
ADDITIONAL INFORMATION
The Beachwood ranch presents convenient one-level living with an open arrangement of the family room, well-equipped kitchen with serving island and bright, airy dining area. A secluded first floor owner's suite includes a private bath with a large walk-in shower, dual vanity sinks and an enormous walk-in closet. You'll find a separate wing off the main foyer showcasing two bedrooms and a full bath. The family foyer located just inside the garage entrance into the home offers
$574,900
530 Termar Court Walton, KY 41094
- Type:
- Single Family
- Sq.Ft.:
- 3,176
- Status:
- Active
- Beds:
- 5
- Lot size:
- 0.36 Acres
- Year built:
- 1997
- Baths:
- 5.00
- MLS#:
- 626865
ADDITIONAL INFORMATION
Amazing 5 Bedroom (Possible 6BR) ,5 Full Bath, 3 Car Garage,2 Story Brick, Large Open Foyer, Living room with Open 2 story Ceiling and Gas Fireplace, Hardwood Floors,Custom Finish woodwork throughout, 2 Staircases, Kitchen features Island, Beverage Center,, Pantry, Wood cabinets,Walkout to Covered Porch,Rear stairs from Bedrooms to Kitchen, Primary Suite offers Soaking Tub, Separate Shower, 2 walk in closets, Double Vanity and a Vaulted Ceiling, 1st floor Den, 1st Floor Laundry, Mud Room,Finished Lower Level with Walkout, Recreation area, with Wet Bar, Natural Woodwork, Newer Champion Windows and HVAC, Attic storage, Beautiful Landscaped View. So May Features!!!
$384,900
403 Champagne Lane Walton, KY 41094
- Type:
- Single Family
- Sq.Ft.:
- n/a
- Status:
- Active
- Beds:
- 4
- Year built:
- 2024
- Baths:
- 3.00
- MLS#:
- 626435
ADDITIONAL INFORMATION
If you're looking for easy one-level living, discover the Alexander plan today. Step inside and find a separate wing off the main foyer with a bedroom and full bath. You will enjoy open space at dining room. Beyond the foyer lies the central living space featuring an open arrangement of the family room, kitchen and breakfast area. Vaulted ceilings in Family, Breakfast, kitchen and morning room makes space look larger and brighter, allows light to come in easier. The perfect size of wooden deck and patio will allow you to spend outdoor time with your family. The first-floor primary suite and full bath are tucked away in the rear of the home off the family room, while a finished lower level with a bedroom and full bath give you an extra space to enjoy. And don't forget about the convenience of the first-floor laundry room just off of foyer.
$399,900
110 S Fork Drive Walton, KY 41094
- Type:
- Single Family
- Sq.Ft.:
- 2,402
- Status:
- Active
- Beds:
- 4
- Lot size:
- 1.01 Acres
- Year built:
- 2004
- Baths:
- 3.00
- MLS#:
- 626375
ADDITIONAL INFORMATION
This charming home, situated on a flat 1-acre lot with serene pond landscape, offers a perfect combination of country & city life*Freshly painted, it boasts a traditional floor plan that's ideal for today's busy lifestyles*Inside, you'll find luxury vinyl flooring on the main level present a low maintenance & cohesive feel throughout*An inviting island kitchen complete with a bay area breakfast room offers gorgeous views*Hosting dinner parties or family gatherings will be a breeze with the spacious living & entertaining areas*The cozy den on the main level provides additional living space—ideal for a home office*Upstairs, you'll discover spacious bedrooms & an expansive owner's retreat featuring vaulted ceilings & 5 piece bath complete w/soaking tub*Relax & unwind outside on the patio, around the firepit, or for ultimate experience, star gaze in the hot tub*Whether you're enjoying the serene pond views, entertaining, or simply enjoying quiet moments at home, this property provides the perfect space for it all*Located in the Kenton County portion of Walton, offering easy access to shopping, dining, & I-75*Don't miss the chance to make this beautiful home your own!
- Type:
- Condo
- Sq.Ft.:
- 1,311
- Status:
- Active
- Beds:
- 2
- Year built:
- 2024
- Baths:
- 2.00
- MLS#:
- 625631
- Subdivision:
- Crossings at Walton Square
ADDITIONAL INFORMATION
Stylish new Wexner plan by Fischer Homes in beautiful Crossings at Walton Square! Featuring an island kitchen with stainless steel appliances, upgraded multi-height cabinetry with soft close hinges, quartz counters all overlooking the spacious walk-out family room with walk-out access to the covered deck. Formal dining room. Owners suite includes a private en suite and walk-in closet. Additional bedroom and hall bath.
$384,900
11482 Wynfair Court Walton, KY 41094
- Type:
- Single Family
- Sq.Ft.:
- n/a
- Status:
- Active
- Beds:
- 4
- Lot size:
- 0.19 Acres
- Year built:
- 2015
- Baths:
- 4.00
- MLS#:
- 625426
ADDITIONAL INFORMATION
Drees Maplewood Fully Loaded Floor Plan Featuring 9ft Ceilings, Hardwood Floors, Formal Dining Room, Open Great Room with Gas Fireplace, Huge Kitchen-Island-Large Pantry-Stainless Steel Appliances, Plenty of Granite Counter & Cabinet Space, 1st Floor Study/Playroom/Possible 5th Bedroom, 2nd Floor Laundry, Loft, 3 Full Baths on 2nd Floor, Large Primary Suite with His and Hers Closets, Walk-out Basement with Full Bath Rough-in, Deck Overlooks Wooded Lot, Over-sized Garage! All This AND It's Located in the LOW TAX Walton Community, Ryle HS/ Gray Middle/ Steeplechase Elem. Community Features Large Lake, Walking Trails, Clubhouse & Pool. This One is a MUST SEE!
- Type:
- Condo
- Sq.Ft.:
- 1,480
- Status:
- Active
- Beds:
- 2
- Year built:
- 2024
- Baths:
- 2.00
- MLS#:
- 625421
- Subdivision:
- Crossings at Walton Square
ADDITIONAL INFORMATION
Stylish new Wexner plan by Fischer Homes in beautiful Crossings at Walton Square featuring an island kitchen with stainless steel appliances, upgraded multi-height maple cabinetry with soft close hinges, quartz counters overlooking the large family room that walks-out to the covered deck. Formal dining room. Owners suite with oversized walk-in closet and attached en suite with a walk-in shower. Additional bedroom and hall bath. Attached 1 bay garage.
- Type:
- Condo
- Sq.Ft.:
- 1,411
- Status:
- Active
- Beds:
- 2
- Year built:
- 2024
- Baths:
- 2.00
- MLS#:
- 625417
- Subdivision:
- Crossings at Walton Square
ADDITIONAL INFORMATION
Trendy new Hayward plan by Fischer Homes in beautiful Crossings at Walton Square featuring an island kitchen with stainless steel appliances, upgraded multi-height maple cabinetry with soft close hinges, huge walk in pantry overlooking the family room and dining room with walkout access to the covered deck out back. Private study with double doors. Owners suite with his and hers closets, en suite includes a double bowl vanity, walk in shower, and another large closet. Additional bedroom and hall bath. Attached 1 bay garage.
The data relating to real estate for sale on this web site comes in part from the Broker ReciprocitySM Program of the Northern Kentucky Multiple Listing Service, Inc. Real estate listings held by brokerage firms other than the owner of this site are marked with the Broker ReciprocitySM logo or the Broker ReciprocitySM thumbnail logo (a little black house) and detailed information about them includes the name of the listing brokers. The broker providing the data believes the data to be correct, but advises interested parties to confirm the data before relying on it in a purchase decision. Copyright 2024 Northern Kentucky Multiple Listing Service, Inc. All rights reserved. |
Walton Real Estate
The median home value in Walton, KY is $287,500. This is higher than the county median home value of $274,600. The national median home value is $338,100. The average price of homes sold in Walton, KY is $287,500. Approximately 68.26% of Walton homes are owned, compared to 27.92% rented, while 3.83% are vacant. Walton real estate listings include condos, townhomes, and single family homes for sale. Commercial properties are also available. If you see a property you’re interested in, contact a Walton real estate agent to arrange a tour today!
Walton, Kentucky has a population of 5,333. Walton is more family-centric than the surrounding county with 46.13% of the households containing married families with children. The county average for households married with children is 34.91%.
The median household income in Walton, Kentucky is $79,464. The median household income for the surrounding county is $87,034 compared to the national median of $69,021. The median age of people living in Walton is 29.5 years.
Walton Weather
The average high temperature in July is 85.8 degrees, with an average low temperature in January of 23 degrees. The average rainfall is approximately 42.6 inches per year, with 18.1 inches of snow per year.



