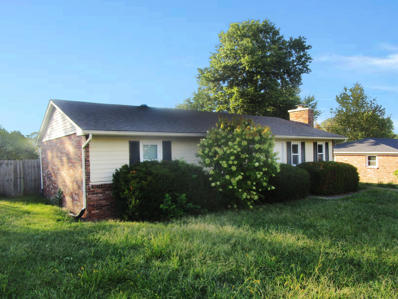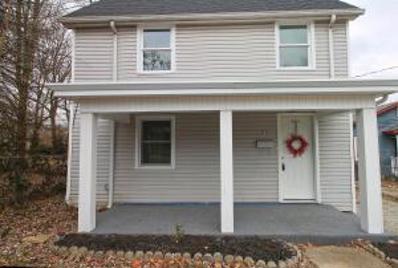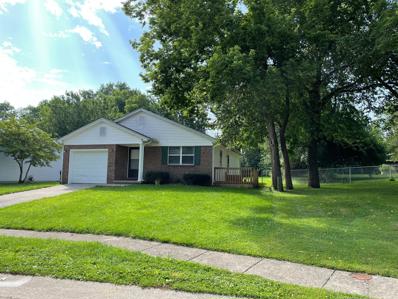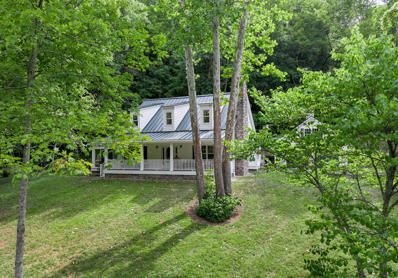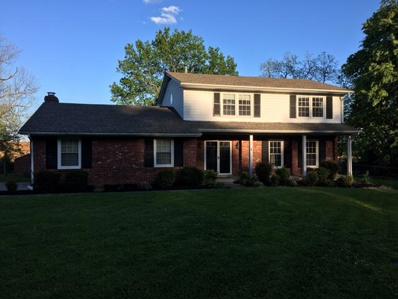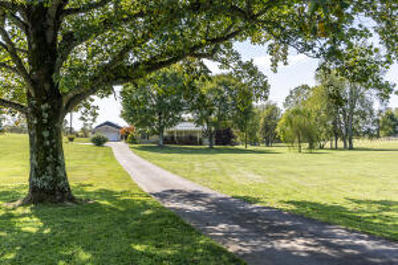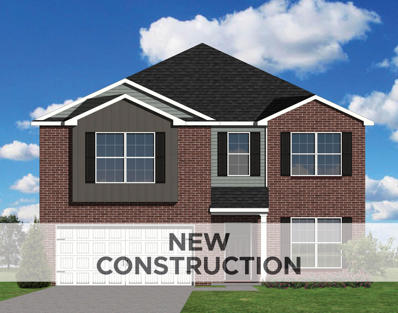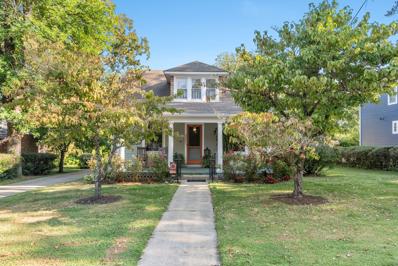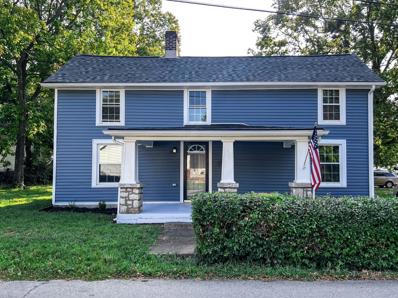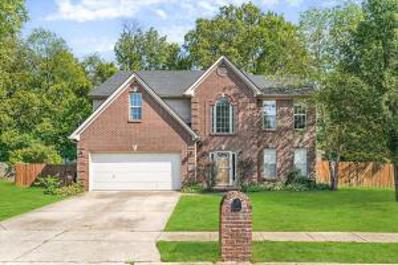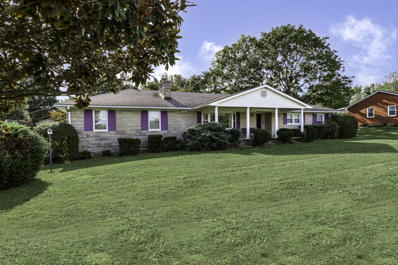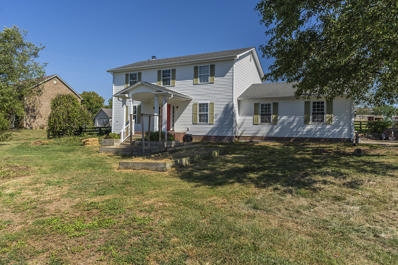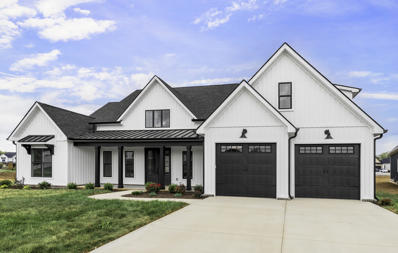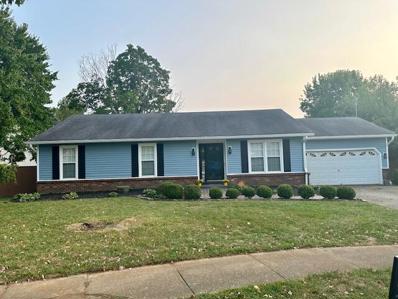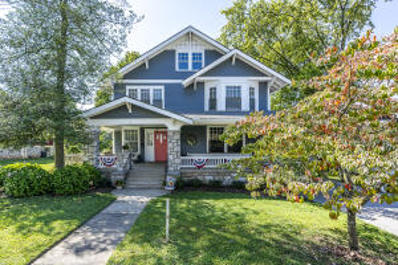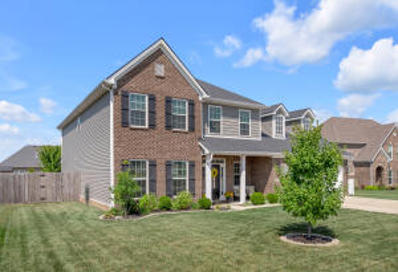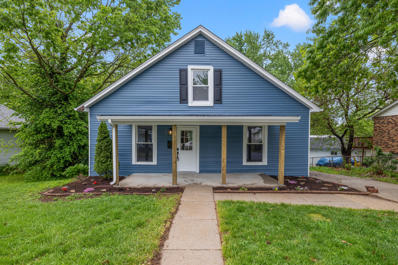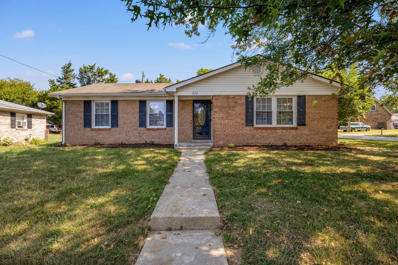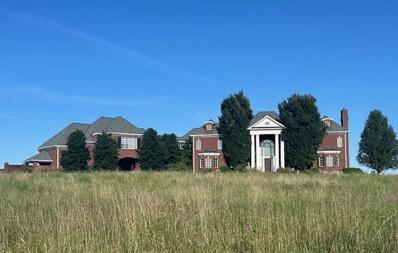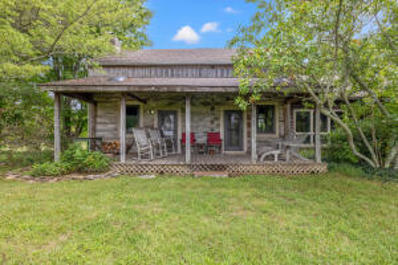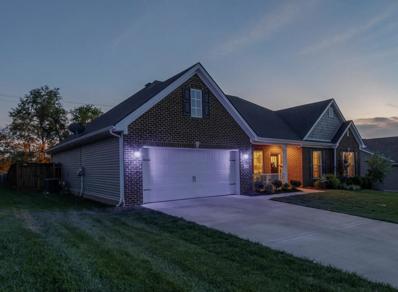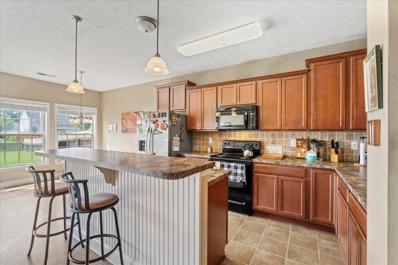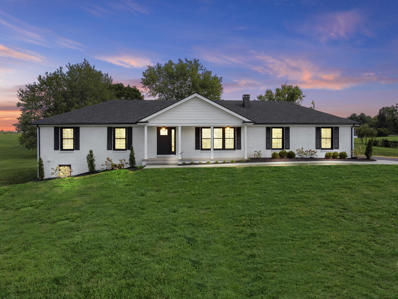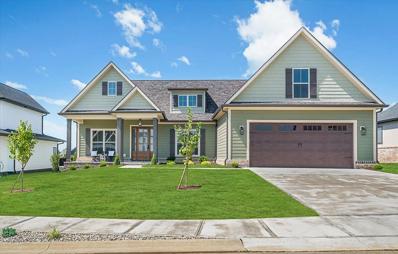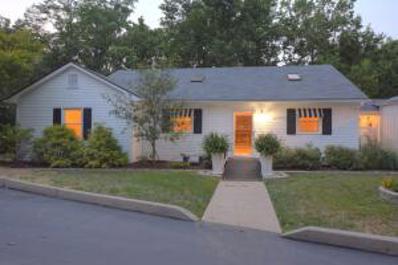Versailles KY Homes for Sale
- Type:
- Single Family
- Sq.Ft.:
- 1,215
- Status:
- NEW LISTING
- Beds:
- 3
- Lot size:
- 0.19 Acres
- Year built:
- 1981
- Baths:
- 2.00
- MLS#:
- 24019906
- Subdivision:
- Merewood
ADDITIONAL INFORMATION
Merewood ranch home with three bedrooms, two baths and nice mostly fenced, generally level lot. HVAC is inoperable, water off due a leak, home is ready for your finishing touches. Seller has directed that home must be on the market for seven calendar days before any offer is accepted.
- Type:
- Single Family
- Sq.Ft.:
- 1,768
- Status:
- NEW LISTING
- Beds:
- 3
- Lot size:
- 0.1 Acres
- Baths:
- 2.00
- MLS#:
- 24019823
- Subdivision:
- Downtown
ADDITIONAL INFORMATION
This lovely 2 story home has recently been fully remodeled in 2022. This home features 3 bedrooms, 1.5 baths with a wonderful open-concept design! The expansive great room seamlessly flows into the kitchen and dining area, making it perfect for gatherings and everyday living. With nice size bedrooms and a well-designed layout, this home offers comfort and convenience. Other features include a covered front porch, large backyard and all this located within walking distance to historic downtown Versailles.
- Type:
- Single Family
- Sq.Ft.:
- 1,105
- Status:
- NEW LISTING
- Beds:
- 3
- Lot size:
- 0.23 Acres
- Year built:
- 1990
- Baths:
- 2.00
- MLS#:
- 24019816
- Subdivision:
- Downtown
ADDITIONAL INFORMATION
This charming 3-bedroom, 2 full-bath ranch home just minutes from downtown is ideal for a first time home buyer or investor! Nestled on a spacious .23-acre lot with lots of trees, this property boasts recent upgrades, including newer flooring (2022), fresh paint (2022), newer vinyl and new vanities and commodes (2022). The bright living room flows into the kitchen is perfect for entertaining. Relax in the serene backyard, or enjoy the convenience of nearby shopping, and dining.
$1,200,000
1415 Griers Creek Road Versailles, KY 40383
- Type:
- Single Family
- Sq.Ft.:
- 2,376
- Status:
- NEW LISTING
- Beds:
- 3
- Lot size:
- 30.22 Acres
- Year built:
- 2007
- Baths:
- 3.00
- MLS#:
- 24019619
- Subdivision:
- Rural
ADDITIONAL INFORMATION
Discover this extraordinary home situated in the most beautiful landscape of central Kentucky, boasting a private gated entrance leading to a picturesque bridge over Griers Creek, surrounded by majestic rock palisades and serene woodlands. This custom 1.5 story home, handicap accessible, features a great room with a 2-story stone fireplace & cathedral ceiling, a modern farm kitchen with marble countertops, a first floor primary bedroom suite and an all-seasons room. The grounds of this retreat host a wealth of amenities including a relaxing covered front porch overlooking the spectacular creek, a spacious barn with half bath and workbench, pistol range, swing bridge, lush gardens & fire pit. Explore trails and abundant wildlife in this tranquil haven. This unparalleled retreat allows an escape to tranquility while creating cherished moments amidst Kentucky's scenic beauty. Only 10 minutes from downtown Versailles and 30 minutes from Lexington, enjoy country living with urban conveniences.
- Type:
- Single Family
- Sq.Ft.:
- 2,256
- Status:
- Active
- Beds:
- 4
- Lot size:
- 0.49 Acres
- Year built:
- 1972
- Baths:
- 3.00
- MLS#:
- 24019517
- Subdivision:
- Sycamore
ADDITIONAL INFORMATION
A MILLION dollar view for only $ 329,900.00! This home is an outstanding opportunity to have a beautiful showplace with a little effort and updating. Located on a quiet court, this home has it all - super location, EXQUISITE view, HUGE yard, plenty of space, and a remarkable price! Make this home YOUR showplace with some basic remodeling and updating. Some updates already complete! Like hardwood floors? Check these out. Want a nice yard for entertaining and family fun? This one is ready for your landscaping touch. Tired of homes too close together? This is subdivision has gorgeous home and lots with plenty of elbow room. Want to take a home with good bones and make it your dream place? This home is ready for that home improvement project to turn it into your very own showcase place! In great shape to live there while your remodeling your dream home! Garage has been converted to a workshop but can be restored back to garage. Or there's plenty of room for the addition of a separate additional garage for those with the mechanical toys! Contact Broker today to schedule an appointment to tour. Broker / owner.
Open House:
Sunday, 9/22 10:00-12:00PM
- Type:
- Single Family
- Sq.Ft.:
- 1,543
- Status:
- Active
- Beds:
- 2
- Lot size:
- 5.1 Acres
- Year built:
- 1987
- Baths:
- 3.00
- MLS#:
- 24019746
- Subdivision:
- Rural
ADDITIONAL INFORMATION
Welcome to this inviting ranch home featuring a large covered front porch, perfect for enjoying peaceful mornings and if you are like me, it will become your favorite spot. Inside, the warmth of a brick fireplace and hardwood floors flows throughout the living areas. You will find not one, but two primary suites designed for ultimate comfort and privacy with lots of possible family situations including multi-generational living. Cozy up by the fireplaces on both the main and lower levels, or relax in the bright and airy sunroom that offers scenic views of your sprawling five acre estate. With a full unfinished basement with a B-Dry system, the possibilities are endless--create a game room, workshop, more bedrooms or extra living space! The property also boasts a detached two car garage and a spacious barn, offering plenty of storage and versatility for hobbies. Sellers have even installed a 50 amp car charger right at the driveway for convenience. Being located so close to Versailles, this property offers the perfect balance of country charm and modern amenities--schedule your showing today to explore all it has to offer!
- Type:
- Single Family
- Sq.Ft.:
- 2,478
- Status:
- Active
- Beds:
- 4
- Lot size:
- 0.18 Acres
- Year built:
- 2024
- Baths:
- 3.00
- MLS#:
- 24019459
- Subdivision:
- Paynes Crossing
ADDITIONAL INFORMATION
The Sycamore Bend, part of the Trend Collection by Ball Homes, is a two story plan that includes a first floor guest bedroom. The plan offers a versatile flex room off the entry and an open kitchen and family room at the rear of the home. The kitchen offers both a breakfast area, countertop dining at the island, and a pantry. Granite kitchen counter tops with stainless steel 50/50 under-mount sink and full back splash. Stainless steel appliances including smooth top range, microwave and dishwasher. Upstairs are the primary bedroom suite, two bedrooms, a loft and a hall bath. The primary bedroom suite includes a bedroom with vaulted ceiling, huge closet, and spacious bath with tub/shower, window, and linen storage. Raised vanities in baths and 12x10 concrete patio. Job# 108PK
- Type:
- Single Family
- Sq.Ft.:
- 2,378
- Status:
- Active
- Beds:
- 4
- Lot size:
- 0.35 Acres
- Year built:
- 1920
- Baths:
- 3.00
- MLS#:
- 24019341
- Subdivision:
- Downtown
ADDITIONAL INFORMATION
Priced under appraised value!! This downtown 1920's home is full of charm and character. A beautifully updated 1.5 story home with large rooms & tall ceilings, first floor master with large en suite, whirlpool tub, separate shower, his & hers closets. The first floor also features an additional room that could be used for a bedroom or office, 1/2 bath, kitchen with granite counters, island with bar, breakfast area and laundry room. The two additional bedrooms are upstairs with a full bathroom. The back patio over looks a whimsical backyard featuring mature landscaping, fruit trees and a small vegetable garden. Have your own farm fresh eggs even in the city with the fully equipped chicken coop at the rear of the property. This home is located walking distance from downtown Versailles and a short drive to BG, Keeneland and the airport. Don't miss this one!
- Type:
- Single Family
- Sq.Ft.:
- 1,500
- Status:
- Active
- Beds:
- 3
- Baths:
- 2.00
- MLS#:
- 24019056
- Subdivision:
- Downtown
ADDITIONAL INFORMATION
Beautifully renovated 3 bedroom 1.5 bathroom home! This home has recently gone through tons of improvements! Including new roof, windows, HVAC, water heater, new custom kitchen cabinets, granite countertop, subway tile backsplash, new stainless steel appliances, LVP flooring, and fresh paint throughout. The bathrooms feature new vanities, tub surround and fixtures. Move-in ready! Conveniently located in downtown, close to grocery, shopping, restaurants and more. Don't wait! Schedule your private showing today!
$409,000
341 Winton Road Versailles, KY 40383
- Type:
- Single Family
- Sq.Ft.:
- 2,644
- Status:
- Active
- Beds:
- 4
- Lot size:
- 0.28 Acres
- Year built:
- 2005
- Baths:
- 3.00
- MLS#:
- 24018823
- Subdivision:
- Gleneagles
ADDITIONAL INFORMATION
Discover your dream home in Gleneagles neighborhood! This inviting 2-story residence spans over 2,600 sq. ft. and is filled with natural light throughout. With 4 bedrooms and 2.5 baths, it's perfect for those seeking more space.Step inside the grand entryway to find a formal living room and dining room, both featuring elegant wainscoting. The spacious living room includes a cozy fireplace, while the adjacent breakfast nook and kitchen with a breakfast bar offer great spaces for casual meals.Upstairs, the large primary bedroom is a nice retreat with a luxurious en-suite bathroom that includes a garden tub, separate shower, and dual vanities.Highlights Include:Over 2,600 sq. ft. of bright, open living space4 spacious bedrooms, 2.5 bathsFormal living and dining rooms with classic wainscotingLarge living room with fireplace, perfect for gatheringsBreakfast nook and convenient breakfast barExpansive primary suite with garden tub, separate shower, and dual sinksPriced to sell! AS ISThis home is full of charm and ready for new owners to make it their own. Schedule your private tour today before it's gone!
- Type:
- Single Family
- Sq.Ft.:
- 2,950
- Status:
- Active
- Beds:
- 3
- Lot size:
- 0.69 Acres
- Year built:
- 1965
- Baths:
- 2.00
- MLS#:
- 24018703
- Subdivision:
- Gaybourne
ADDITIONAL INFORMATION
Spacious stone ranch with a full walk-up basement located on the outskirts of Versailles. With a welcoming covered front porch, this home offers three bedrooms, two full baths, large eat-in kitchen, living room with gas logs and family room with built-in bookshelves. Nice sunroom right off the kitchen with parkway floor and floor heat. The basement offers a family room, rec room and large unfurnished area for all your storage needs. Walk out of the sunroom onto a nice deck that leads to a gazebo with a swing. Selling as-is, inspections welcomed. Located right off US 60, super close to Keeneland, the Bluegrass Airport, and BG Parkway.
- Type:
- Single Family
- Sq.Ft.:
- 2,016
- Status:
- Active
- Beds:
- 4
- Lot size:
- 1.65 Acres
- Year built:
- 1995
- Baths:
- 3.00
- MLS#:
- 24018536
- Subdivision:
- Rural
ADDITIONAL INFORMATION
Now is your chance to have your own Homestead right here in southern Woodford County! Peace & tranquility abound on this property featuring a traditional 2-story, 4 bed, 2.5 bath home on 1.65 acres, w/ HUGE covered patio overlooking the backyard & featuring a stone fireplace! Current owners have grown veggies/fruits/herbs, have chickens, ducks, rabbits, & room for sheep to graze. The acreage can easily be returned to a manicured lawn if preferred. Inside, you will find large spaces for gathering w/ loved ones & friends! The dining room is open to the spacious kitchen, the formal living room is open to the family room featuring built-ins & a fireplace. French doors open w/ direct access to the back patio. Upstairs, you will find the Primary Suite and 3 other bedrooms w/ a full bath. The home has hardwood floors throughout. Carpeted stairs have seen a lot of feet pass by, but this home is priced to move and allows a buyer the opportunity to put their own personal design tastes to good use. Only minutes from town! Call today for your private showing! Sellers offering $7,500 credit at closing towards updating or removing homestead items if not wanted.
$799,900
705 Azalea Lane Versailles, KY 40383
- Type:
- Single Family
- Sq.Ft.:
- 2,877
- Status:
- Active
- Beds:
- 4
- Lot size:
- 0.32 Acres
- Year built:
- 2024
- Baths:
- 4.00
- MLS#:
- 24018525
- Subdivision:
- The Legends
ADDITIONAL INFORMATION
705 Azalea Lane!!! Another stunning Mattingly built home. Charming foyer with private office, huge gathering room with fireplace/built ins and that ceiling!!!! The fully equipped kitchen is second to none with gas cook top, double ovens, refrigerator, dishwasher and huge island and breakfast nook. Plus the butlers pantry with sink/beverage cooler. First floor primary en-suite is spectacular with the latest bells and whistles you would expect and deserve. Two more bedrooms and bath with double sink vanity and private water closet/shower. The oversized 2-car garage with access to drop zone. Half bath and stairs to the bonus room or fourth bedroom with walk in closet and private bath. So much more! Come on home to this beauty in The Legends!
- Type:
- Single Family
- Sq.Ft.:
- 1,488
- Status:
- Active
- Beds:
- 3
- Lot size:
- 0.22 Acres
- Year built:
- 1987
- Baths:
- 2.00
- MLS#:
- 24018369
- Subdivision:
- Colony
ADDITIONAL INFORMATION
Discover your new home in this beautifully maintained 3 Bedroom, 2 bath ranch. Freshly painted in several rooms. New nest thermostat. You'll love the privacy fenced backyard, with storage shed, deck and plenty of room for a garden or entertaining. The spacious 2 car garage is 22.5x18.5 with 10.5 tall ceilings, large enough for a boat. Attic access above the garage and floored attic access above the main part of the home.. Some rooms are in the process of being freshly painted with neutral colors. Located in a quiet , friendly neighborhood this home is just minutes away from schools, shopping, and dining and convenient to Keeneland and the Lexington Bluegrass Airport. Recently appraised.
- Type:
- Single Family
- Sq.Ft.:
- 3,957
- Status:
- Active
- Beds:
- 4
- Lot size:
- 0.38 Acres
- Year built:
- 1920
- Baths:
- 4.00
- MLS#:
- 24018293
- Subdivision:
- Downtown
ADDITIONAL INFORMATION
Own your own piece of Hollywood with this home featured in the movie Elizabethtown! Large Craftsman style home built in 1920 is located in the heart of downtown Versailles! This home has been lovingly restored to preserve the character & charm of a bygone era but also features all of the modern conveniences of today! 4 bed, 3.5 bath, 3-story home on an unfinished limestone basement. Deep front porch w/ pew from the orig. Versailles United Methodist Church conveys. Rear patio w/ stamped concrete surrounded by trees allows for getting outside & enjoying yourself. Inside you will find detailed trim, custom fireplaces, coffered ceilings in the family room, glass French doors, luxury kitchen featuring Bosch appliances, oversized rooms, spacious Primary Suite on the 2nd floor with access to a private sleeping porch, laundry closet that has been placed in the heart of the bedrooms, bathrooms w/ custom furniture vanities, tiled walk-in showers, a 3rd floor that has been finished to include a bedroom, full bath, closets & bonus family room. New 24'x35' garage built 2022. Seller is licensed real estate agent. Call today for showing! Qualified buyers only!
- Type:
- Single Family
- Sq.Ft.:
- 3,663
- Status:
- Active
- Beds:
- 5
- Lot size:
- 0.29 Acres
- Year built:
- 2021
- Baths:
- 4.00
- MLS#:
- 24018109
- Subdivision:
- Rose Ridge
ADDITIONAL INFORMATION
Welcome to 1025 Rose Ridge Road, where luxurious living meets modern convenience. This stunning 5-bedroom, 3.5-bathroom home boasts a thoughtful design with a spacious patio perfect for outdoor entertaining. The beautiful kitchen is a chef's dream. This home is abounding in natural light, highlighting the elegant features throughout. Cozy up by the fireplace in the living room or enjoy the bonus room for added flexibility. The primary en suite on the 1st floor offers a private retreat.With 3,663 sq ft of living space, this home is a true sanctuary for you and your family. Don't miss out on this incredible opportunity to call 1025 Rose Ridge Road your new home!
- Type:
- Single Family
- Sq.Ft.:
- 1,509
- Status:
- Active
- Beds:
- 4
- Lot size:
- 0.28 Acres
- Baths:
- 2.00
- MLS#:
- 24018070
- Subdivision:
- Downtown
ADDITIONAL INFORMATION
Experience this modern and classic charm in this beautifully remodeled 4-bedroom, 1.5-bathroom home, located in the heart of downtown Versailles. The residence boasts a range of contemporary updates, including stylish fixtures and high-end finishes, seamlessly blending with its timeless appeal. The open-concept design is ideal for both entertaining and daily living, while the expansive, fully fenced backyard offers a serene outdoor escape. Seize the chance to own this upgraded gem. Don't let this opportunity slip away!
- Type:
- Single Family
- Sq.Ft.:
- 1,396
- Status:
- Active
- Beds:
- 3
- Lot size:
- 0.27 Acres
- Year built:
- 1986
- Baths:
- 2.00
- MLS#:
- 24018061
- Subdivision:
- Merewood
ADDITIONAL INFORMATION
Discover the perfect blend of modern convenience and classic charm with this newly remodeled 3-bedroom, 1.5-bathroom home in the desirable Merewood neighborhood. Situated on a prime corner lot, this inviting residence features spacious interiors with contemporary updates throughout. Enjoy cooking in your stylish new kitchen, and take advantage of the oversized 2-car garage for all your storage needs. With its elegant design and ideal location, this home offers a unique opportunity for comfortable living and effortless style. Don't miss out--schedule your viewing today and make this exceptional property your new home!
$3,950,000
910 Aiken Road Versailles, KY 40383
- Type:
- Single Family
- Sq.Ft.:
- 16,350
- Status:
- Active
- Beds:
- 7
- Lot size:
- 30 Acres
- Year built:
- 2006
- Baths:
- 9.00
- MLS#:
- 24018013
- Subdivision:
- Rural
ADDITIONAL INFORMATION
Gorgeous mansion in the heart of horse country!!! This sprawling two story home has seven bedrooms with seven full baths as well as two kitchens, two half baths, two family rooms, dining room, partially finished basement, and so much more. Entering the home from the front door shows an impressive double staircase with vaulted ceilings and decorative woodwork. Leaving the entrance, one can venture to a large dining room or large living room with wet bar. The back half of the first floor isn't too shabby either with enormous kitchen and office, breakfast nook, and 2 story living room. Master bedroom is located on the back right-side of the home with full back and double walk in closets. The upstairs has four bedrooms (each with their own bathroom), laundry area, and access to attic. The left side of the home has extra bedroom, bathroom, and kitchen for guests located over the garage. The basement has a large room that use to house a train set as well as full bed and bath, storage areas, and what theater room. The home also has elevator access!!! Did we mention the four car attached garage?!?! The lovely home can be YOURS TODAY!!!
- Type:
- Single Family
- Sq.Ft.:
- 2,800
- Status:
- Active
- Beds:
- 3
- Lot size:
- 10.74 Acres
- Year built:
- 1987
- Baths:
- 3.00
- MLS#:
- 24017805
- Subdivision:
- Rural
ADDITIONAL INFORMATION
Conceived with an appreciation for the natural world & Bluegrass heritage, this residence provides a welcome retreat from today's busy lifestyles.The property is surrounded by a family farm, ensuring a private setting for outdoor pursuits & abundant peace. Partially wooded, its 10.74 acres features an abundance of native trees & mature landscaping. Located in the vicinity of Griers Creek and the Jack Jouett House, the region is immensely historic.Visitors appreciate the warm facade, constructed of log, clapboard, and stone, each appealingly weathered by the Bluegrass climate. The 20th century structure thoughtfully incorporates a 19th century cabin no doubt built by early Woodford County settlers. From the hand-hewn logs to the stone hearth, historic details are seamlessly unified with modern features. Sunny and well-sized living spaces boast beamed ceilings. Wood Dutch doors with forged iron hardware and French doors allow light & fresh air. The deck, porches & patio extend space for relaxing and entertaining, with lush views in every direction.The home includes 3 bedrooms & baths, as well as an attractive office. A three-car garage adds space for vehicles & equipment.
- Type:
- Single Family
- Sq.Ft.:
- 2,237
- Status:
- Active
- Beds:
- 4
- Lot size:
- 0.23 Acres
- Year built:
- 2019
- Baths:
- 2.00
- MLS#:
- 24017741
- Subdivision:
- Rose Ridge
ADDITIONAL INFORMATION
This Stunning 4 Bedroom, 2 Bath Ranch Home (5 Years New) Offers A Spacious Open Floor Plan Featuring 10 Foot Ceilings In Main Living Area. The Dining Room Is Highlighted By Elegant Shiplap And A Column Leading Into The Great Room That Features A Stone To Ceiling Fireplace With A Raised Hearth And Custom Built-In Cabinetry On Each Side. The Kitchen Impresses With Granite Countertops, Stylish Tile Backsplash, Painted Cabinets, Stainless Steel (1 Bowl) Sink In Island Along With Upgraded Appliances. The Primary Bedroom/Bath Is A True Retreat Offering A Granite Double Vanity, Tile Flooring, Water Closet, Soaking Tub With Tile Surround, Tiled Shower With Glass Door. The Exterior Of The Home Is Equally Impressive Featuring A Brick Front With A No-Step Entry For Easy Access. Brick Skirting Surrounds The Home Adding To It's Curb Appeal. Enjoy Outdoor Living With Both A Front Covered Porch And A Back Covered Porch Perfect For Relaxing Or Entertaining. Additional Features Include Plantation Blinds, Pantry Cabinet, A Drop Zone With Coat Hooks, Laundry Room Including Tile Flooring With Granite Folding Area, Plenty Of Recessed Lighting, Privacy Fence In Back AND SO MUCH MORE!
Open House:
Sunday, 9/22 10:00-12:00PM
- Type:
- Single Family
- Sq.Ft.:
- 2,490
- Status:
- Active
- Beds:
- 3
- Year built:
- 2008
- Baths:
- 3.00
- MLS#:
- 24017716
- Subdivision:
- Gleneagles
ADDITIONAL INFORMATION
Welcome to your dream home! This beautiful and spacious residence offers an open floor plan that seamlessly connects large, airy rooms filled with natural light from expansive windows. The generous layout is perfect for both entertaining and everyday living, providing ample space for everyone to enjoy.Step outside to the large backyard, a perfect retreat for relaxation, gardening, or outdoor activities. Located in a sought-after neighborhood, this home offers the best of both worlds--peaceful suburban living with easy access to Lexington's vibrant amenities. Don't miss the opportunity to make this stunning property your own!
$675,000
344 James Lane Versailles, KY 40383
- Type:
- Single Family
- Sq.Ft.:
- 1,782
- Status:
- Active
- Beds:
- 3
- Lot size:
- 5 Acres
- Year built:
- 1979
- Baths:
- 2.00
- MLS#:
- 24017402
- Subdivision:
- Rural
ADDITIONAL INFORMATION
Welcome to 344 James Ln, a stunning residence of exceptional quality and design. Situated on 5 ACRES in JESSAMINE COUNTY, w/ a Versailles mailing address (between DELANEY FERRY & MILITARY PIKE.) This timeless beauty is perfect for equestrians or space for livestock, farming, & hobbies w/ the versatile 55' X 35' BARN equipped w/ water, electric, & fencing. Inside this well crafted designer home, you'll find an open layout with modern amenities, including a state-of-the-art kitchen w/ stainless steel appliances, high-quality countertops, with high-end designer finishes. The first-floor primary suite features a luxurious en-suite bathroom with a walk-in tiled shower, chic vanity, elegant lighting, and ample closet space. Two additional bedrooms, a full bathroom, dining, and main-level laundry are also on this floor, all enjoying abundant natural light and beautiful Kentucky bluegrass views. The FULL unfinished walkout basement offers extra space to tailor to your needs. Conveniently located near Lexington's shopping, dining, and entertainment, with easy access to Bluegrass Airport, Keeneland, and Harrodsburg RD. Discover your Kentucky Forever home--call today!!
- Type:
- Single Family
- Sq.Ft.:
- 2,612
- Status:
- Active
- Beds:
- 3
- Lot size:
- 0.21 Acres
- Year built:
- 2024
- Baths:
- 3.00
- MLS#:
- 24017167
- Subdivision:
- The Legends
ADDITIONAL INFORMATION
Welcome to this stunning new construction Craftsman-style home, offering 2,612 square feet of beautifully designed living space. This home perfectly blends classic Craftsman charm with modern amenities and finishes, making it an ideal choice for those seeking both comfort and style.Key Features:Gourmet Kitchen: The kitchen offers a gas range, white cabinetry, a custom wood vent hood, and quartz countertops. The large pantry features built-in shelving, offering ample storage space.Luxurious Flooring: Luxury Vinyl Plank (LVP) flooring spans the main floor, providing durability.Primary Suite: The primary suite boasts a vaulted ceiling with a cedar beam. The large primary bathroom features a spacious shower with a niche, his and her closets with built-in shelving, and quartz vanities.Bonus Room: A large finished bonus room upstairs comes with zoned HVAC.Outdoor Living: Large covered rear patio, complete with a TV hookup.Oversized Garage: Oversized garage includes extra storage space.This home is a true gem, offering a perfect blend of classic design and modern convenience. Don't miss the opportunity to make it your own!
- Type:
- Single Family
- Sq.Ft.:
- 1,906
- Status:
- Active
- Beds:
- 2
- Lot size:
- 1.83 Acres
- Year built:
- 1988
- Baths:
- 2.00
- MLS#:
- 24016807
- Subdivision:
- Downtown
ADDITIONAL INFORMATION
Secluded oasis on 1.8+ acres behind 241 Rose Hill Avenue, featuring a 1900+ sq. ft. main residence and a spacious 2200+/- sq. ft. free-span garage. This unique property backs up to Big Springs Park, with a park path crossing through, offering natural beauty and serene views. The open floor plan is perfect for entertaining, with vaulted ceilings and a wood-burning masonry fireplace with a gas starter. The custom kitchen is a chef's dream, boasting a commercial-grade 6-burner Viking range, island, and under/over cabinet lighting. All appliances stay. The primary bedroom includes a vaulted ceiling, deck access, and some handicap-accessible features. The second bedroom offers en-suite access to the second bath, with both bedrooms featuring walk-in closets. The expansive garage offers endless possibilities for customization. A cleared side yard, approximately a tenth of an acre, is perfect for landscaping, gardening, or even adding a pool. Don't miss this rare opportunity to own a property with so much potential!

The data relating to real estate for sale on this web site comes in part from the Internet Data Exchange Program of Lexington Bluegrass Multiple Listing Service. The Broker providing this data believes them to be correct but advises interested parties to confirm them before relying on them in a purchase decision. Copyright 2024 Lexington Bluegrass Multiple Listing Service. All rights reserved.
Versailles Real Estate
The median home value in Versailles, KY is $360,000. This is higher than the county median home value of $200,700. The national median home value is $219,700. The average price of homes sold in Versailles, KY is $360,000. Approximately 48.4% of Versailles homes are owned, compared to 41.91% rented, while 9.69% are vacant. Versailles real estate listings include condos, townhomes, and single family homes for sale. Commercial properties are also available. If you see a property you’re interested in, contact a Versailles real estate agent to arrange a tour today!
Versailles, Kentucky has a population of 9,132. Versailles is less family-centric than the surrounding county with 24.68% of the households containing married families with children. The county average for households married with children is 31.47%.
The median household income in Versailles, Kentucky is $38,800. The median household income for the surrounding county is $60,604 compared to the national median of $57,652. The median age of people living in Versailles is 36.7 years.
Versailles Weather
The average high temperature in July is 85.5 degrees, with an average low temperature in January of 24.1 degrees. The average rainfall is approximately 46.1 inches per year, with 9.1 inches of snow per year.
