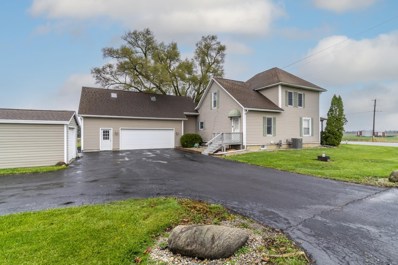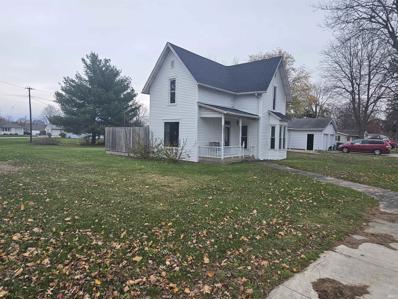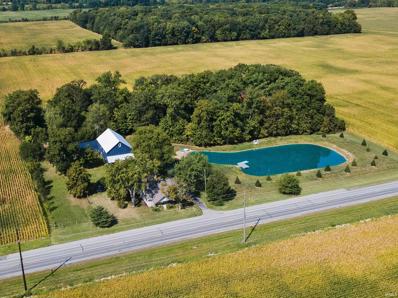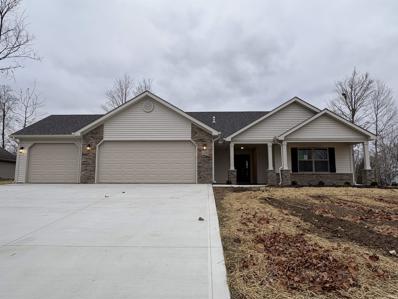Ossian IN Homes for Sale
$177,500
507 BRENDEN Way Ossian, IN 46777
- Type:
- Single Family
- Sq.Ft.:
- 1,095
- Status:
- NEW LISTING
- Beds:
- 3
- Lot size:
- 0.22 Acres
- Year built:
- 1994
- Baths:
- 2.00
- MLS#:
- 202500661
- Subdivision:
- Sandalwood
ADDITIONAL INFORMATION
***Multiple offers received. Please submit highest and best by 6PM 1/9.***Discover this well-maintained, one-owner home in Ossian, offering a charming covered front porch, a two-car attached garage, and a spacious nearly quarter-acre lot. The open floor plan features a vaulted, beamed ceiling in the living room, flowing into the dining area with outdoor access and a wrap-around kitchen with new flooring. This home boasts 3 sizable bedrooms and 2 full baths, including a private ensuite. Enjoy outdoor gatherings in the expansive yard with a concrete patio. Recent updates include a new water heater (2023), HVAC (2021), new front and patio doors, some new windows, and an updated shower. Conveniently located near Archbold-Wilson Park, local dining, and just 15 minutes from Fort Wayne International Airport!
$213,000
407 BRENDEN Way Ossian, IN 46777
Open House:
Sunday, 1/12 1:00-3:00PM
- Type:
- Single Family
- Sq.Ft.:
- 1,502
- Status:
- NEW LISTING
- Beds:
- 3
- Lot size:
- 0.22 Acres
- Year built:
- 1992
- Baths:
- 2.00
- MLS#:
- 202500138
- Subdivision:
- Sandalwood
ADDITIONAL INFORMATION
Welcome to Brendenn Way in the desirable Sandalwood Community, nestled in the charming town of Ossian, Indiana. This beautiful home offers over 1,500 square feet of comfortable living space, featuring a generously sized living room and a spacious 21x17 family room with direct access to a deckâ??perfect for entertaining and relaxing. The home boasts a thoughtfully designed master suite, ensuring a private retreat. Enjoy modern conveniences with a reverse osmosis system and an on-demand hot water system. The well-maintained kitchen includes all appliances, making your move-in process seamless. Situated near a local park, this home provides the ideal balance of comfort and community. Don't miss the opportunity to make this exceptional property yours!
$399,900
1806 BROOK Court Ossian, IN 46777
- Type:
- Single Family
- Sq.Ft.:
- 2,006
- Status:
- Active
- Beds:
- 3
- Lot size:
- 0.39 Acres
- Year built:
- 2016
- Baths:
- 3.00
- MLS#:
- 202448161
- Subdivision:
- Brook Ridge / Brookridge
ADDITIONAL INFORMATION
Discover the perfect blend of comfort and luxury in this custom ranch home with luxury features on a beautiful wooded lot. High ceilings and luxury plank floors create an open and inviting space while stained glass accents, custom trim, blinds, and cabinetry add so much charm and character. Kitchen has custom cabinets with pull-out shelves, soft-close drawers, under-mount and floor lighting. All appliances, washer and dryer and freezer in garage stay with the property. The dining room has built-ins and a cozy bay window offering a great view of the wooded backyard. A cozy den with vintage style gas heater in the rear of the home is a great flex space for an office, playroom, sitting room, etc. Primary bedroom is a relaxing retreat with dual sinks and your own cedar lined sauna. Walk-in closet is two levels offering plenty of storage for every season. Second bedroom also has walk-in 2-story closet and all closets have built in storage systems. Off the garage is the laundry room and 1/2 bath with utility sink. Heated 3-car garage features floor drains, 220-power for RV, charging EV car or other equipment, automatic locking garage doors, and ample workspace with workbench and shelves included. A hot water recirculation loop provides instant hot water and water softener stays. In the backyard the stone fire pit with seating area and covered patio with ceiling fan offer plenty of space for entertaining guests and enjoying nature. Tech savvy buyers will appreciate the USB outlets, wired ethernet throughout the home and exterior soffit outlets for ease of putting up Christmas lights and exterior decor. Come take a look at all this special home has to offer!
- Type:
- Condo
- Sq.Ft.:
- 1,680
- Status:
- Active
- Beds:
- 3
- Year built:
- 2008
- Baths:
- 2.00
- MLS#:
- 202447710
- Subdivision:
- Country Meadows Villas
ADDITIONAL INFORMATION
OPEN HOUSE Sunday 1-5-25 from 2:00 - 4:00 Charming 3-Bedroom, 2-Bath Villa. Step into this 1,680 sq. ft. villa offering a perfect blend of comfort and convenience. Featuring 3 bedrooms and 2 full bathrooms, this home is thoughtfully designed for modern living. The primary suite boasts an ensuite bathroom and a big walk-in closet, providing a private retreat. The open floor plan includes a large living room, a versatile upstairs room, ideal for a family room, home office, entertainment space, or bedroom. The villa comes with a low HOA fee that covers all lawn mowing, landscaping, and snow removalâ??offering maintenance-free living at its best! The villa also includes all Andersen windows throughout and an attached 2 car garage. This home is perfect for anyone seeking a low-maintenance lifestyle without compromising on space or comfort. Don't miss the opportunity to make it yours!
$309,900
8012 N STATE ROAD 1 Ossian, IN 46777
- Type:
- Single Family
- Sq.Ft.:
- 2,960
- Status:
- Active
- Beds:
- 3
- Lot size:
- 2.13 Acres
- Year built:
- 1900
- Baths:
- 2.00
- MLS#:
- 202445499
- Subdivision:
- None
ADDITIONAL INFORMATION
Amazing 3 bedroom, 2 story home with Loads of recent updates conveniently located just south of Ossian at the corner of State Road 1 and E 800 N. This spacious 2+ acre property features a pond, outbuildings and excellent recreation areas with deck and firepit. With over 2,900 SF, this home boasts a Beautiful large Kitchen with lots of cabinets and countertop space, Newly Remodeled Baths and Recreation room. Great home for Entertaining. Additions to the property include an over sized 2.5 car HEATED garage, and a 39'x15' rec room. Also the original 4th bedroom on main floor is a fully functional laundry room/ mudroom. The home has updated mechanical room, some newer windows, doors, and painting. Driveway entrance is on E 800 N with plenty of parking, and an additional 1 car detached garage and Large storage barn. Must see!
$229,900
303 E MILL STREET Ossian, IN 46777
- Type:
- Single Family
- Sq.Ft.:
- 2,014
- Status:
- Active
- Beds:
- 4
- Lot size:
- 0.22 Acres
- Year built:
- 1910
- Baths:
- 2.00
- MLS#:
- 202445569
- Subdivision:
- None
ADDITIONAL INFORMATION
NEED MORE ROOM ? This 4 bedroom with the potential of 5 bedrooms is a rare find. Nestled in the heart of Ossian. This home has under went extreme remodeling. New roof, siding, drywall, kitchen , flooring and bathrooms. Large living room with ship yard decor. Dining room for all your large cabinets, eat in kitchen with new cabinets, stainless steel freezer and refrigerator, farmers sink. 2 full baths. Detached 36 x 24 garage . Double lot
$324,500
303 BEECHWOOD Drive Ossian, IN 46777
- Type:
- Single Family
- Sq.Ft.:
- 2,072
- Status:
- Active
- Beds:
- 4
- Lot size:
- 0.35 Acres
- Year built:
- 2003
- Baths:
- 3.00
- MLS#:
- 202443573
- Subdivision:
- Sandalwood
ADDITIONAL INFORMATION
. Stunning 4 bed 2.5 bath home located in Ossian IN ! This property features 2072 sq ft of living space - 2 car garage - Large shed in the back yard - raised garden beds- fire pit-paver patio for relaxing or entertaining- fenced in yard- garden tub in the primary bed/bath. New flooring throughout the main level- new Hvac in 2023-new water softener in 2024-water heater in 2017- dishwasher in 2022. This home is a stunner! Sellers offering flooring allowance
$330,000
519 AVIATION Drive Ossian, IN 46777
- Type:
- Single Family
- Sq.Ft.:
- 1,777
- Status:
- Active
- Beds:
- 3
- Lot size:
- 0.27 Acres
- Year built:
- 2024
- Baths:
- 2.00
- MLS#:
- 202442954
- Subdivision:
- Crosswind Lakes
ADDITIONAL INFORMATION
Tastefully crafted 3 bed, 2 bath, 1,750 SqFt ranch built by Excel Homes. Luxury Vinyl Plank floors throughout. Front bedroom could not only be used as a third bedroom, but also an office, den, etc. Custom kitchen cabinets with easy shut drawers, Laminate countertops, subway tile backsplash, large kitchen island and a pantry. Spacious open living room, dining room, and kitchen. Large windows throughout to provide plenty of natural lighting. Main bedroom suite features Tray ceilings, walk-in tile shower, separate sink/vanity, and a walk-in closet. The 10'x12' covered back porch is perfect for entertaining, relaxing, or watching that morning sunrise with a cup of coffee. Close to Archbold Wilson Park, downtown Ossian, and Fort Wayne! Interior pictures to come very soon! Completion is expected by Dec. 1.
- Type:
- Single Family
- Sq.Ft.:
- 2,100
- Status:
- Active
- Beds:
- 3
- Lot size:
- 5.31 Acres
- Year built:
- 1900
- Baths:
- 2.00
- MLS#:
- 202435569
- Subdivision:
- None
ADDITIONAL INFORMATION
***OPEN HOUSE Sunday November 24th 1-4 PM*** Beautifully Renovated Farmhouse on 5.31 Acres with Barn, Pond, and Wooded Trails Welcome to your ideal country escape! This charming 3-bedroom, 2-bathroom farmhouse sits on 5.31 scenic acres, offering modern updates alongside rustic charm. Completely renovated, this home features an updated master bedroom on the main floor with a luxurious en suite bathroom, and a refreshed kitchen and downstairs bath that bring contemporary style and comfort to this classic country setting. The spacious, 36x80-foot barn with a metal roof is ideal for animal lovers, featuring indoor fencing, pens, and a newly added loft area for storage or creative use. Outdoor enthusiasts will love the trails winding through the woods, perfect for hiking or recreational vehicles. The serene pond, complete with a Trex deck, is the perfect spot for relaxing or enjoying the peaceful surroundings. Additional features include Trex deck with railing off the house, vinyl windows, and key mechanical upgrades, including a new roof in 2014 and a new furnace and AC system in 2018. The heated, attached 2-car garage adds convenience and comfort year-round. This unique property is the perfect blend of modern updates and country livingâ??ready for you to move in and enjoy! *Ranger 570, riding mower, zero turn mower, washer & dryer can be purchased if desired.
$319,958
228 IRONWOOD Lane Ossian, IN 46777
- Type:
- Single Family
- Sq.Ft.:
- 1,697
- Status:
- Active
- Beds:
- 3
- Lot size:
- 0.34 Acres
- Year built:
- 2024
- Baths:
- 2.00
- MLS#:
- 202430973
- Subdivision:
- Sandalwood
ADDITIONAL INFORMATION
Last Brand-New Home Under Construction in Sandalwood!!! Features Include: Almost 1,700 Sqft Finished - 3 Bedrooms - 2 Full Baths - 3 Car Garage - Gas F/A - C/A - Very Open Floorplan - Spacious Walk-In-Pantry - Anderson 100 Series Windows - Custom Maple Cabinets - Ceiling Fans - LVP Flooring - Walk-in-Shower in the Primary Bath -Double Sinks in the Primary Bath - Stainless Steel Dishwasher and Microhood - RWC Warranty & Landscaping Included - Set up your Showing Today!!!

Information is provided exclusively for consumers' personal, non-commercial use and may not be used for any purpose other than to identify prospective properties consumers may be interested in purchasing. IDX information provided by the Indiana Regional MLS. Copyright 2025 Indiana Regional MLS. All rights reserved.
Ossian Real Estate
The median home value in Ossian, IN is $185,950. This is lower than the county median home value of $192,900. The national median home value is $338,100. The average price of homes sold in Ossian, IN is $185,950. Approximately 68.09% of Ossian homes are owned, compared to 23.4% rented, while 8.51% are vacant. Ossian real estate listings include condos, townhomes, and single family homes for sale. Commercial properties are also available. If you see a property you’re interested in, contact a Ossian real estate agent to arrange a tour today!
Ossian, Indiana has a population of 3,263. Ossian is more family-centric than the surrounding county with 54.85% of the households containing married families with children. The county average for households married with children is 35.21%.
The median household income in Ossian, Indiana is $52,170. The median household income for the surrounding county is $62,802 compared to the national median of $69,021. The median age of people living in Ossian is 33.9 years.
Ossian Weather
The average high temperature in July is 84 degrees, with an average low temperature in January of 17.2 degrees. The average rainfall is approximately 37.9 inches per year, with 28.3 inches of snow per year.









