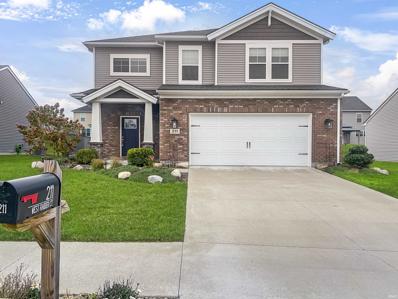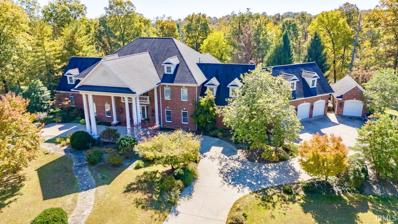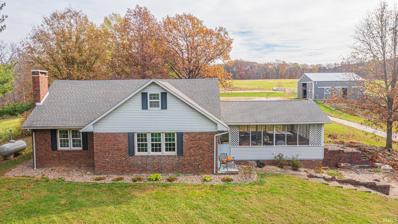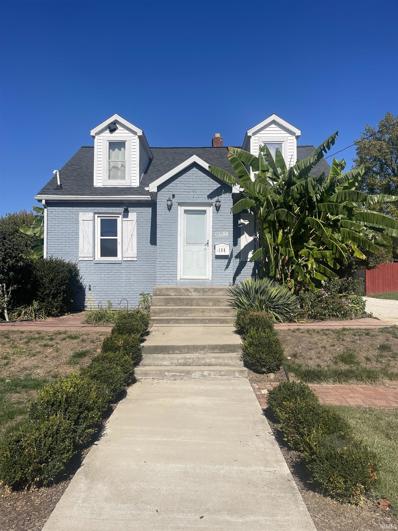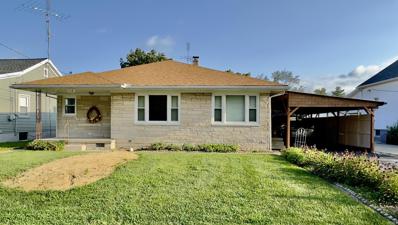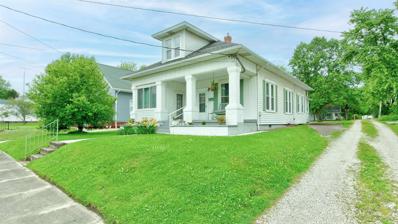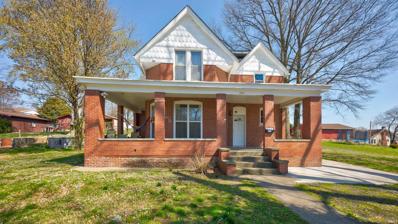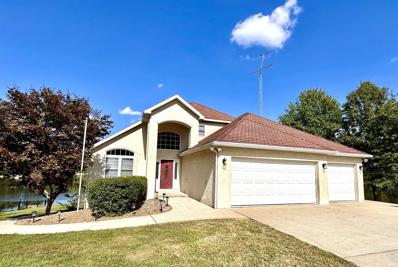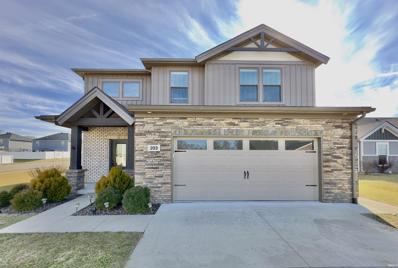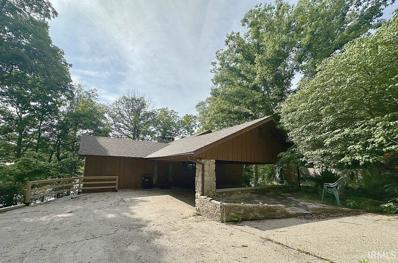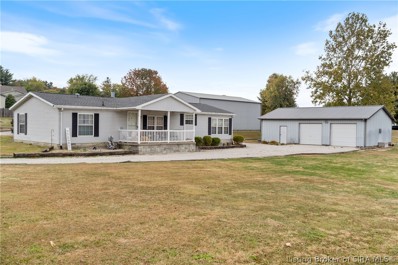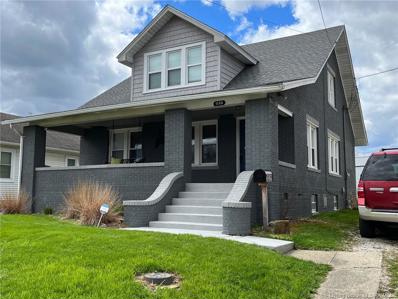Huntingburg IN Homes for Sale
- Type:
- Single Family
- Sq.Ft.:
- 2,416
- Status:
- NEW LISTING
- Beds:
- 4
- Lot size:
- 0.25 Acres
- Year built:
- 1919
- Baths:
- 1.00
- MLS#:
- 202500153
- Subdivision:
- Belmker(S)
ADDITIONAL INFORMATION
This spacious home in the heart of Huntingburg offers both comfort and convenience, with everything you need within walking distance. The main floor boasts three generously sized bedrooms, a large kitchen, a cozy living room, a laundry area, and a full bathroom. Upstairs, you'll find a versatile, oversized space perfect for a recreation room, an additional bedroom, or whatever suits your needs. Updates include a new furnace (installed in December 2016), replacement windows, a durable metal roof (installed in 2019), and new AC unit (installed in 2023). The large, flat, fenced backyard is ideal for kids, pets, and outdoor entertaining. Home just needs a little bit of work and some finishes to make it your own and is being sold AS-IS.
- Type:
- Single Family
- Sq.Ft.:
- 4,319
- Status:
- Active
- Beds:
- 3
- Lot size:
- 1.62 Acres
- Year built:
- 2019
- Baths:
- 3.00
- MLS#:
- 202448155
- Subdivision:
- Lake Helmerich
ADDITIONAL INFORMATION
Nestled in the gated community of Lake Helmerich, this immaculate 3 bedroom, 3 full bath home offers the perfect balance of comfort, luxury, and practicality. Set on 1.62 acres with access to a private lake, this property provides a peaceful retreat while still being close to everything you need. Built in 2019, this home is designed with quality finishes like solid wood doors and beautiful hardwood floors that flow throughout the entire main level, including in the closets, adding elegance and durability to every room. You'll enjoy quartz countertops in the kitchen paired with Amish-made cabinetry, featuring roll-out trays for easy access and storage. A bright all seasons room is the perfect spot to enjoy natural light and views of the surrounding landscape. The master suite offers a walk-in shower and spacious walk-in closet. A finished walk-out basement adds valuable living space, perfect for a family room, home office, or gym. The 14'x32' screened-in porch is ideal for enjoying outdoor living without the hassle of insects. There is a central vacuum system for ultimate convenience in cleaning. The oversized (32'x32') attached garage offers ample space for vehicles and storage, while the detached 24'x24' garage provides additional room for hobbies or projects. A Generac home generator (installed 2023) ensures youâ??re always prepared, even during power outages. Stay connected with the availability of fiber internet ensuring high-speed connectivity for work or play. Whether youâ??re enjoying the peaceful lakefront, relaxing in the screened porch, or cooking in the gourmet kitchen, this property is an absolute gem.
- Type:
- Single Family
- Sq.Ft.:
- 2,684
- Status:
- Active
- Beds:
- 3
- Lot size:
- 0.29 Acres
- Year built:
- 2007
- Baths:
- 3.00
- MLS#:
- 202447184
- Subdivision:
- North View Estates / Northview E
ADDITIONAL INFORMATION
Situated on a .29 acre lot on a low traffic quiet street is this 1653 sq. ft. all brick ranch style home. Features include 3 bedrooms, and 3 full bathrooms, a 2 car attached garage and a 3/4 finished basement. The spacious kitchen and dining area offer an eat-at island, an abundance of cabinets, and stainless steel appliances with a new refrigerator. Located just off of the dining area ia a screened in porch and a rear patio for entertaining as well as a completely fenced in rear yard. The master suite includes a twin sink vanity and walk-in closet. The living room offers gleaming hardwood floors and a trey ceiling. The 3/4 finished basement features a large family room, a full bathroom and a storage room. Additional updates include a 2 year old roof, water heater in 2019, refrigerator in 2024, and 2 year old fence.
- Type:
- Single Family
- Sq.Ft.:
- 2,158
- Status:
- Active
- Beds:
- 5
- Lot size:
- 0.49 Acres
- Year built:
- 1972
- Baths:
- 3.00
- MLS#:
- 202445295
- Subdivision:
- None
ADDITIONAL INFORMATION
Space galore in this ranch with a .49 acre fenced in yard! Plenty of room in this 2158 sq ft home with 5 bedrooms, 3 full baths and 2 living spaces. Hot water heater was replaced in 2021. Large deck to enjoy the backyard space. Home is being sold As Is.
- Type:
- Single Family
- Sq.Ft.:
- 2,153
- Status:
- Active
- Beds:
- 3
- Lot size:
- 0.19 Acres
- Year built:
- 2020
- Baths:
- 3.00
- MLS#:
- 202444106
- Subdivision:
- Hunters Crossing
ADDITIONAL INFORMATION
This immaculate 2020-built Cumberland Craftsman-style home in charming Hunters Crossing subdivision combines modern amenities with classic architectural details. Offering 3 spacious bedrooms and 2.5 bathrooms, this home boasts an open and airy floor plan filled with lots of natural light. Soft-close cabinets, granite countertops, under mounted sink, white subway tile backsplash and high-end stainless steel appliances add a timeless look in the beautiful kitchen. This home features a well-designed upper level that includes a versatile landing area perfect for a home office or additional living space maximizing functionality with plenty of room for a sofa & tv, desk and office essentials. Upstairs also includes three nice-sized bedrooms and another full bathroom and plenty of closet space. Enjoy indoor-outdoor living with a covered back patio overlooking the beautiful landscaping surrounding the entire home. Located within walking distance to the Huntingburg Northside Park and a newly built public dock for fishing as well as walking trails, this home provides easy access to outdoor activities with paved sidewalks on each side of the street. And, you are minutes from Historic 4th Street, Market Street Park and the Huntingburg Farmer's Market where you can enjoy all the events Huntingburg has to offer year round! Immediate possession at your closing means you can settle into your new home right away!
$1,950,000
5930 S STATE ROAD 161 Huntingburg, IN 47542
- Type:
- Single Family
- Sq.Ft.:
- 14,166
- Status:
- Active
- Beds:
- 5
- Lot size:
- 6.89 Acres
- Year built:
- 2000
- Baths:
- 10.00
- MLS#:
- 202443835
- Subdivision:
- None
ADDITIONAL INFORMATION
Nestled on almost 7 sprawling acres, this exceptional 5-bedroom, 10-bath home offers unparalleled luxury and timeless elegance. At the heart of this 14,166 sq. ft. estate is a grand portico that leads to an impressive 22' high two-story foyerâ??setting the tone for the impeccable quality and attention to detail found throughout. The thoughtful design, combined with the finest materials, ensures every space in this home feels both inviting and sophisticated. From expansive living areas, oversized storage areas, to private retreats, each room is a masterpiece in itself. The kitchen is a chefâ??s dream with custom cabinetry, Sub-Zero refrigerator, 2 refrigeration drawers, and an entire room that is a pantry. The lavish master suite is complete with a kitchenette, fireplace, a spa-like master bath featuring a 10-head shower and Jacuzzi. Kick back in the 16-seat movie theater offering an ultimate cinematic experience for movie marathons, sports games, or hosting epic viewing parties. Youâ??ll find the game room is a fine spot for friendly competition. A dedicated space for billiard enthusiasts to cue up for a casual game or a serious match with family and friends. Prepare snacks, drinks, or meals with ease in the lower-level kitchen. Stay fit year-round in the fully-equipped gym, complete with workout equipment and a relaxing sauna to unwind after a tough workout. Outdoors the 46â?? x 28â?? saltwater, heated pool, along with a hot tub and a stunning 4-tier waterfall, create a serene and private outdoor retreat. An oversized 5-car garage with insulated doors and radiant floor heat ensures your vehicles and storage needs are met in comfort. This extraordinary estate boasts every conceivable convenience, ensuring that no detail has been overlooked. The photographs represent a small potion of the available space, the level of quality, craftsmanship, and attention to detail found throughout this home is truly unmatched.
$565,000
4074 S 50 E Huntingburg, IN 47542
- Type:
- Single Family
- Sq.Ft.:
- 2,646
- Status:
- Active
- Beds:
- 4
- Lot size:
- 11.31 Acres
- Year built:
- 1972
- Baths:
- 3.00
- MLS#:
- 202441708
- Subdivision:
- None
ADDITIONAL INFORMATION
Discover your equestrian paradise! This stunning 4-bedroom, 3-bathroom home nestled on 11.31 acres offers the perfect blend of comfort and convenience. With 7 fenced acres, two spacious barns, eight stalls, a large outdoor arena, and ample pasture, this property is a horse lover's dream. The 60x32 barn, renovated in 2017 (stalls are removable to convert into a shop if desired), and the 36x36 barn built in 2015, provide ample space for your equine companions. Inside, the home boasts a spacious open floor plan, modern updates, including a stylish bathroom, and a large screened-in porch perfect for relaxing. Additionally, a homestead house with electricity is included in the sale, offering endless possibilities for additional living space or storage. Enjoy the peace and quiet of country living, while still being close to town amenities.
$319,900
1399 ABBY Lane Huntingburg, IN 47542
- Type:
- Single Family
- Sq.Ft.:
- 2,208
- Status:
- Active
- Beds:
- 4
- Lot size:
- 0.17 Acres
- Year built:
- 2023
- Baths:
- 3.00
- MLS#:
- 202440208
- Subdivision:
- Hunters Crossing
ADDITIONAL INFORMATION
Situated on a .17 acre lot is this 2208 sq. ft 2-story Craftsman style home built in 2023. This home offers an open concept floor plan starting with the large open foyer and continues into the spacious family room, dining and kitchen areas. The kitchen features stainless steel applainces and granite tops. The main floor offers a half bath and convenient laundry room located just off of the kitchen. The upper level features an owners suite with an oversized bedroom, attached private bath with a twin sink vanity and walk-in closet. There are 3 additional bedrooms, another full bathroom as well as an extra loft area which is perfect for an office space. There is an attached 2 car garage and a rear patio. Tech Smart componets are also included with this Energy Smart home.
- Type:
- Single Family
- Sq.Ft.:
- 2,080
- Status:
- Active
- Beds:
- 5
- Lot size:
- 0.22 Acres
- Year built:
- 1910
- Baths:
- 1.00
- MLS#:
- 202436357
- Subdivision:
- None
ADDITIONAL INFORMATION
Situated on a corner lot, the property features a fenced backyard, detached garage, firepit area, smoker section, and hot tub for outdoor entertaining. Inside, you'll find a large living room/family room, dining area, and a well-equipped kitchen with a walk-in pantry. The master bedroom is on the main level, while four additional bedrooms are upstairs, one of which could be converted into a bathroom. A large unfinished basement provides ample potential for future customization. Enjoy the vibrant atmosphere of downtown 4th St. Huntingburg, just a short distance from this property. Explore local eateries and entertainment venues. Also, appliances are included with this home, including a brand new refrigerator. Seller is also offering a $2,000.00 Carpet Allowance.
$299,800
1393 ABBY Lane Huntingburg, IN 47542
- Type:
- Single Family
- Sq.Ft.:
- 1,535
- Status:
- Active
- Beds:
- 3
- Lot size:
- 0.36 Acres
- Year built:
- 2024
- Baths:
- 2.00
- MLS#:
- 202434046
- Subdivision:
- Hunters Crossing
ADDITIONAL INFORMATION
Just Completed! This Highland Series Home Has A Ranch-Style Design And A Split-Bedroom Layout With 1535 Finished Sq. Ft., 3 Bedrooms and 2 Full Baths. The Foyer Leads To An Open Concept With A Spacious Family Area, Dining Room That Walks Out To A Covered Backyard Patio And Upgraded Kitchen Which Includes Granite Countertops, Tile Backsplash, Stainless Steel Appliances, Gas Range And Island Bar. The Ownerâ??s Suite Is Adjacent To The Family Room And Features An Ensuite Bathroom With A Double Bowl Vanity And Large Walk-In Closet. Jagoe TechSmart Components Are Included. You'll Love This EnergySmart Home! Sod To Be Installed When Weather Permits.
- Type:
- Single Family
- Sq.Ft.:
- 1,457
- Status:
- Active
- Beds:
- 3
- Lot size:
- 0.21 Acres
- Year built:
- 2024
- Baths:
- 2.00
- MLS#:
- 202433808
- Subdivision:
- Hunters Crossing
ADDITIONAL INFORMATION
Situated on a .21 acre lot in Hunters Crossing Subdivision is this 1457 sq. ft. Norwegian Craftsman floor plan style home featuring 3 bedrooms, 2 bathrooms and a 2 car attached garage. The split bedroom floor plan layout ensures privacy while the welcoming foyer leads you to a cozy family area and well equipped kitchen which includes granite counter tops, a tiled back splash, an island bar, and a stainless steel appliance package with a gas range. The owners suite features an ensuite bathroom with a double bowl vanity and a spacious walk-in closet. RevWood Select Granbury Oak flooring is throughout the main living areas and ceramic tile is installed in the wet areas. Jagoe TechSmart components are included.
- Type:
- Single Family
- Sq.Ft.:
- 1,351
- Status:
- Active
- Beds:
- 3
- Lot size:
- 0.2 Acres
- Year built:
- 1946
- Baths:
- 2.00
- MLS#:
- 202431881
- Subdivision:
- None
ADDITIONAL INFORMATION
Welcome to your dream home! This beautiful 3-bedroom, 2-bathroom residence offers a perfect blend of comfort and style. The spacious, open-concept living area features modern finishes and inviting atmosphere. Bonus room could potentially be used as a 4th bedroom. The large fenced in backyard offers a pool and large heated garage. Updates include: Roof 3 years, tankless water heater, HVAC 2 years, garage 2 years, windows (main floor) 5 years
- Type:
- Single Family
- Sq.Ft.:
- 1,612
- Status:
- Active
- Beds:
- 3
- Lot size:
- 0.2 Acres
- Year built:
- 1959
- Baths:
- 2.00
- MLS#:
- 202429897
- Subdivision:
- Christain Brace
ADDITIONAL INFORMATION
Great Home, Great Condition! Discover this charming one-story boasting just over 1,600 sq. ft. featuring 3 bedrooms, 1.5 baths, and a full unfinished basement. The kitchen is oversized with an open view to the adjoining rooms. All kitchen appliances, washer, and dryer are included. The spacious unfinished basement adds to the homeâ??s potential and includes an additional shower. Access via an alley to the two-story outbuilding, offers endless possibilities for hobbies, storage, or a personalized workshop. With updates like a new roof in 2021, newer windows, and being well maintained... this home is move in ready. It appraised for $230k less than a year ago and is well built, enjoy all the conveniences this home on 1st Avenue has to offer.
- Type:
- Single Family
- Sq.Ft.:
- 2,496
- Status:
- Active
- Beds:
- 3
- Lot size:
- 0.24 Acres
- Year built:
- 1932
- Baths:
- 2.00
- MLS#:
- 202416224
- Subdivision:
- None
ADDITIONAL INFORMATION
Welcome to your new haven in the heart of Huntingburg, IN! This spacious single family home offers 2496 square feet of comfortable living space, boasting 3 bedrooms and 2.0 bathrooms. Nestled on a peaceful street at 112 E 2nd St, this residence combines convenience with charm. Step inside to discover an inviting layout perfect for family gatherings and everyday living. With its ample square footage, there's plenty of room for relaxation and entertainment. Enjoy the convenience of nearby amenities and the warmth of a tight-knit community. Don't miss out on this wonderful opportunity to make 112 E 2nd St your own!
- Type:
- Single Family
- Sq.Ft.:
- 2,288
- Status:
- Active
- Beds:
- 6
- Lot size:
- 0.41 Acres
- Year built:
- 1920
- Baths:
- 2.00
- MLS#:
- 202411894
- Subdivision:
- John R Mitchells
ADDITIONAL INFORMATION
All brick home in the heart of Huntingburg, close to all the amenities of downtown. Offering 3 bedrooms, 1 full bath, full kitchen and living room downstairs. Upstairs offers 3 bedrooms, 1 full bath, full kitchen and living room. Plenty of room for a growing family with an abundance of living space. Upper and lower level have separate entrances for potential rental income upstairs or down.
- Type:
- Single Family
- Sq.Ft.:
- 3,063
- Status:
- Active
- Beds:
- 4
- Lot size:
- 0.61 Acres
- Year built:
- 2002
- Baths:
- 5.00
- MLS#:
- 202410734
- Subdivision:
- Lake Helmerich
ADDITIONAL INFORMATION
Water front property in the gorgeous gated community of Lake Helmerich Village. This 2 story home with over 2,300 square feet of comfortable living space boasts 4 bedrooms, 4 1/2 baths and a partially finished walk-out basement. A fresh coat of paint on the walls and the well-lit foyer entry bring a bright and airy feel with loads of natural light. There are two bedroom en suites, one on the main level and one on the upper, each has an attached full bathroom. This home is nestled on 2 lakefront lots to afford spectacular views from inside and outside the home. The main 46' x 12' deck just off the family & living rooms was replaced in 2021. Take the deck steps down to Lake Helmerich and drop a fishing line right in the water. Electricity is always available with the home generator, and a circular concrete driveway offers ample parking. Come be a part of the amazingly quiet way of life at Lake Helmerich Village on almost 500 lush acres including 7 lakes and abundance of wildlife.
- Type:
- Single Family
- Sq.Ft.:
- 2,057
- Status:
- Active
- Beds:
- 3
- Lot size:
- 0.24 Acres
- Year built:
- 2019
- Baths:
- 3.00
- MLS#:
- 202404091
- Subdivision:
- Hunters Crossing
ADDITIONAL INFORMATION
When you compare this custom built home to others, remember it features over $80,000 of upgrades, a highly desired corner lot location and an oversized fenced yard. This one and half story, 3 bedroom, 2 1/2 bath home in Hunters Crossing crosses every "t" and dots every "i" when it comes to details. The large foyer with hall closets and extra windows opens to a naturally lit family room, dining area and gorgeous kitchen. The kitchen features a large custom selected granite island, abundant cabinetry, and plenty of counter space. The slate colored kitchen appliances are included in the sale. The laundry room is conveniently located with extra shelving for storage/pantry area and a drop zone for coats and shoes. The living room stone fireplace with a gas log and tv mount is a focal point of the room. On the upper level you'll find an additional family room, a spacious master suite with its own private tiled shower, upgraded granite countertop, and large walk in closet. The remaining 2 bedrooms have nice sized closets as well. Zoned heating and cooling with upper and main level thermostats supports more efficient use of utility dollars and temperate control on each level. Outdoors relax on the covered patio featuring large columns, recessed lights and a string of party lights. The tall PVC fence with two lockable gates offers privacy and safety for children and pets. The yard is professionally treated, so you'll have the greenest grass on the block!
- Type:
- Single Family
- Sq.Ft.:
- 3,381
- Status:
- Active
- Beds:
- 3
- Lot size:
- 0.8 Acres
- Year built:
- 1980
- Baths:
- 3.00
- MLS#:
- 202403794
- Subdivision:
- Lake Helmerich
ADDITIONAL INFORMATION
Don't miss the stunning lake views from this delightful 3 bed, 3 bath home in Lake Helmerich Village. The large living room on the main level offers a beautiful stone fireplace and vaulted wood ceilings giving it a lodge-like feel. Step out to the deck overlooking the lake and soak in the sun as well as the extensive views. The master suite offers a full bathroom with tiled shower as well as a spacious walk-in closet. You'll also find another bedroom, full bath and staircase to the cozy loft which could be used for an office. The fully equipped kitchen is a great place to prepare meals while having a view through the breakfast bar and dining area. The finished walk-out basement lends plenty of room for entertaining with a wet bar, family room, cozy fireplace and rec area. The third bedroom, laundry and another full bath complete the basement. If you've always wanted a lakefront home with a natural and serene setting, this is a must see. Through the HOA enjoy the 2 swimming pools and 7 lakes. Roof 2020, Gutters 2021. Furnace 2020, A/C 2020
- Type:
- Single Family
- Sq.Ft.:
- 1,456
- Status:
- Active
- Beds:
- 3
- Lot size:
- 0.57 Acres
- Year built:
- 1998
- Baths:
- 2.00
- MLS#:
- 2022013282
ADDITIONAL INFORMATION
LOCATION, LOCATION, LOCATION!! Check out this stunning property that has so much to offer. This 3-bedroom 2 bath home is located in Dubois County on a dead-end street. Just 3 minutes from the County schools. Sits on 0.5739 acres. Walk into this home and be in awe. The massive living room has sliding doors that lead to the back yard. Grab a blanket and cozy up to the relaxing wood burning/insert fireplace. The open floor plan lets you host and engage at the same time with ease. Looking for the extra cabinet space, have no fear this freshly painted kitchen is fully loaded with cabinetry, an additional pantry, breakfast bar, kitchen island, and a gas stove. Dining room is spacious with a tremendous amount of windows boasting of natural lighting. Colossal master bedroom features a walk-in closet, double sink vanity providing ample space, garden tub, and a stand-up shower. The 30x40 two car detached garage has concrete flooring, water, and electric. Call today!!
- Type:
- Single Family
- Sq.Ft.:
- 1,727
- Status:
- Active
- Beds:
- 4
- Lot size:
- 0.13 Acres
- Year built:
- 1928
- Baths:
- 2.00
- MLS#:
- 202208102
ADDITIONAL INFORMATION
Updated remodeled home on Main St.

Information is provided exclusively for consumers' personal, non-commercial use and may not be used for any purpose other than to identify prospective properties consumers may be interested in purchasing. IDX information provided by the Indiana Regional MLS. Copyright 2025 Indiana Regional MLS. All rights reserved.
Albert Wright Page, License RB14038157, Xome Inc., License RC51300094, [email protected], 844-400-XOME (9663), 4471 North Billman Estates, Shelbyville, IN 46176

Information is provided exclusively for consumers personal, non - commercial use and may not be used for any purpose other than to identify prospective properties consumers may be interested in purchasing. Copyright © 2025, Southern Indiana Realtors Association. All rights reserved.
Huntingburg Real Estate
The median home value in Huntingburg, IN is $235,000. This is higher than the county median home value of $222,400. The national median home value is $338,100. The average price of homes sold in Huntingburg, IN is $235,000. Approximately 57.5% of Huntingburg homes are owned, compared to 36.04% rented, while 6.46% are vacant. Huntingburg real estate listings include condos, townhomes, and single family homes for sale. Commercial properties are also available. If you see a property you’re interested in, contact a Huntingburg real estate agent to arrange a tour today!
Huntingburg, Indiana has a population of 6,534. Huntingburg is more family-centric than the surrounding county with 31.54% of the households containing married families with children. The county average for households married with children is 31.09%.
The median household income in Huntingburg, Indiana is $40,610. The median household income for the surrounding county is $65,389 compared to the national median of $69,021. The median age of people living in Huntingburg is 36 years.
Huntingburg Weather
The average high temperature in July is 87 degrees, with an average low temperature in January of 22.6 degrees. The average rainfall is approximately 47.8 inches per year, with 10.7 inches of snow per year.




