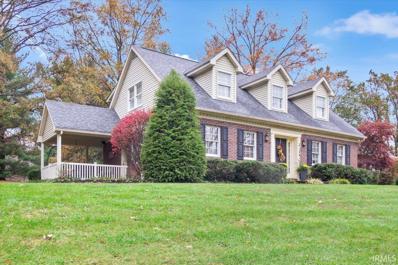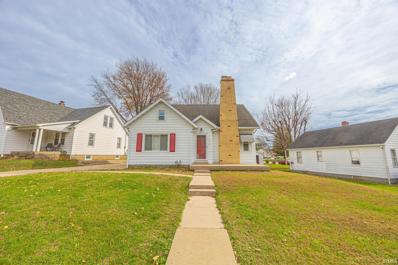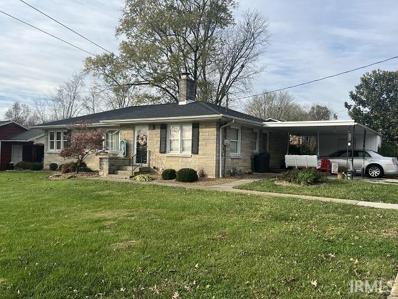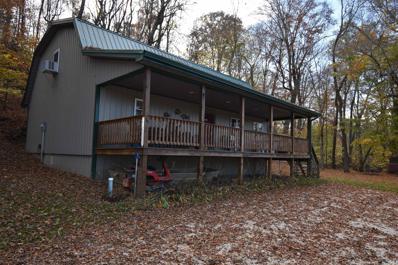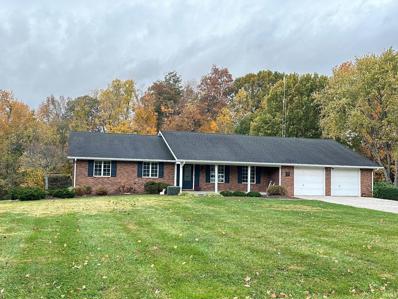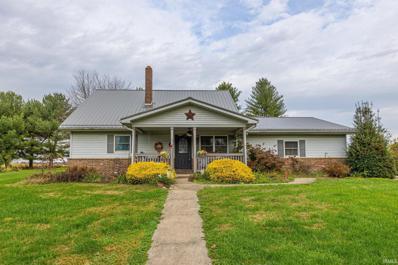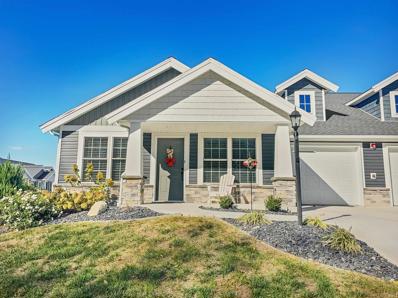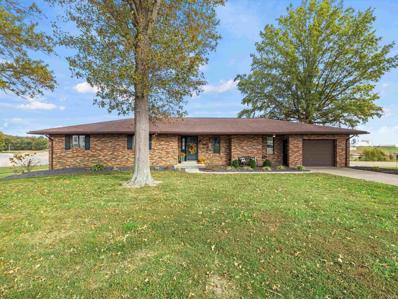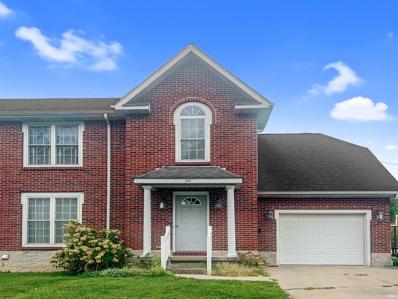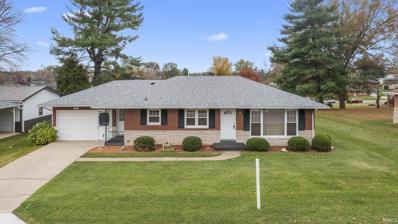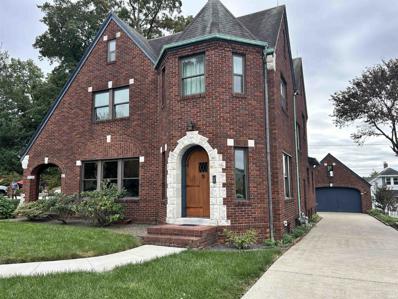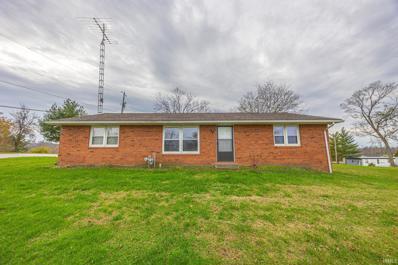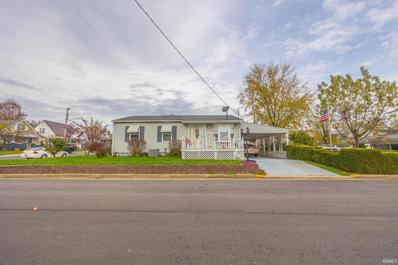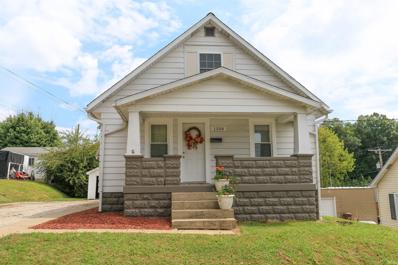Jasper IN Homes for Sale
$155,000
943 BARTLEY Street Jasper, IN 47546
Open House:
Sunday, 12/22 1:00-3:00PM
- Type:
- Single Family
- Sq.Ft.:
- 1,044
- Status:
- NEW LISTING
- Beds:
- 3
- Lot size:
- 0.14 Acres
- Year built:
- 1954
- Baths:
- 1.00
- MLS#:
- 202447662
- Subdivision:
- Terrace Heights
ADDITIONAL INFORMATION
Welcome to this inviting 3-bedroom, 1-bathroom home, offering comfort, and convenience. In the kitchen you'll find a sleek glass tile backsplash installed in 2024, creating a contemporary look in the heart of the home. A full basement offers potential for extra storage, a home gym, or a rec room. Flooring has been updated on the main level giving warmth and style. The exterior doors have been replaced to add both curb appeal and security. Located in a handy location, this property features a fully fenced yard, perfect for pets, play, or privacy. Outdoors you'll find an additional storage shed. The roof was replaced in 2019 providing peace of mind with a newer, durable roof that adds value and protection. With a fantastic location that's close to schools, parks, and shopping, this home is perfect to trade a rent payment for a home of your own.
$160,000
546 REYLING Drive Jasper, IN 47546
- Type:
- Condo
- Sq.Ft.:
- 1,342
- Status:
- NEW LISTING
- Beds:
- 2
- Year built:
- 1980
- Baths:
- 2.00
- MLS#:
- 202447479
- Subdivision:
- Man Acres Estates
ADDITIONAL INFORMATION
Come see this lovely 2-bedroom, 2 full bath condo, which is located in a very comfortable neighborhood. The living area and both bedrooms are very roomy. The bath located by the big bedroom has a step in shower. Lots of storage available in the kitchen and a large pantry is handy nearby. Washer/dryer hook-ups are near the kitchen. Really nice dining area located by the kitchen bar. The one car garage offers more storage space - it leads into the laundry area/kitchen. Added benefit is that this property is located near shops, dining and churches.
$275,000
1051 DORBETT Street Jasper, IN 47546
- Type:
- Single Family
- Sq.Ft.:
- 1,624
- Status:
- Active
- Beds:
- 2
- Lot size:
- 0.91 Acres
- Year built:
- 1950
- Baths:
- 1.00
- MLS#:
- 202446324
- Subdivision:
- None
ADDITIONAL INFORMATION
Are you looking to add entrepreneur to your résumé and own a profitable, turn key investment property? This home is currently being used as an Airbnb, with close proximity to Memorial Hospital, Downtown Jasper, Parklands, and Sultan's Run, the Host site of 2023 Senior LPGA Championship. If this was a hotel a no vacancy sign would be flashing. This charming home will be sold with all the contents of the home. Yup, you read that right, all personal contents, an extra lot, with a B-dry basement drain system and Culligan Drinking Water filtration system would be yours. If you're not looking to add to your investment portfolio, this home is sure to make any homeowner delighted. This quaint and cozy home has 2 bedrooms, 1 bath, with a single car garage, located on 2 lots to give you the added space. The main level intimate living space is perfect for a night to be nestled close to the fireplace with a good book or you have the basement which is the perfect area to have friends gather around the additional fireplace to play games and socialize.
$254,700
346 LECHNER Lane Jasper, IN 47546
- Type:
- Single Family
- Sq.Ft.:
- 1,521
- Status:
- Active
- Beds:
- 3
- Lot size:
- 0.27 Acres
- Year built:
- 1991
- Baths:
- 2.00
- MLS#:
- 202445685
- Subdivision:
- Golden Acres Estates
ADDITIONAL INFORMATION
Charming 3-Bedroom, 2-Bath Home on Jasper's West Side. If you're looking for a spacious, well-designed home with an open floor plan, your search may be over. This beautiful 3-bedroom, 2-bath home features a welcoming covered front porch that leads into the foyer. From there, youâ??ll find a bright and airy living room, dining area, and a spacious kitchen with plenty of counter space and cabinetsâ??ideal for cooking and entertaining. The master bedroom offers a trey ceiling, two closets, and a private en-suite bath for ultimate comfort and privacy. Two additional bedrooms, a main bath, and a convenient laundry room complete the interior layout. Outside, the fenced backyard offers plenty of space for activities, or you can unwind on the back patio, complete with included patio furniture. The two-car attached garage and additional driveway parking provide ample space for vehicles and guests. Don't miss out on this inviting home with a fantastic open floor plan and convenient features!
- Type:
- Single Family
- Sq.Ft.:
- 3,416
- Status:
- Active
- Beds:
- 3
- Lot size:
- 0.97 Acres
- Year built:
- 1968
- Baths:
- 2.00
- MLS#:
- 202445442
- Subdivision:
- None
ADDITIONAL INFORMATION
Now is your chance to own this wonderful home with a private setting in Jasper, IN. Beautifully landscaped, plenty of parking, detached garage/party/workshop barn and across the street from a city park, this property is sure to please. As you step inside, you will feel welcomed with the spacious, two story foyer. The kitchen is next to the foyer and features panoramic windows with an outside view, lots of cabinets and an eat-in bar. The formal dining room gives you a second option to entertain. The living room completes the main level and boasts a gas log fireplace and built-ins. Venture upstairs to find 3 bedrooms and a full bath. The lower family room walks out onto the patio overlooking the lush yard. The family room also features a wood burning fireplace. Down the hall is a half bath and access to the attached two car garage with a storage closet. The Bavarian style finished basement is the perfect place to entertain with the bar and card playing area. The basement also features a shower. The icing on the cake is the 2 story detached garage/party room or workshop. With a stoned, wood burning fireplace for cold days and built-in wall A/C for those hot days, you could entertain all year long. The half bath is extra handy. This building has running water, electric and a gas line ran from the propane tank. The upstairs is open and currently used for storage. Cistern is located under back patio and the faucet next to the A/C is hooked up to it for watering. Recent updates include AC, Furnace, Water Heater, and Kitchen Appliances.
- Type:
- Single Family
- Sq.Ft.:
- 3,500
- Status:
- Active
- Beds:
- 4
- Lot size:
- 1.14 Acres
- Year built:
- 1987
- Baths:
- 4.00
- MLS#:
- 202445366
- Subdivision:
- College View Estates
ADDITIONAL INFORMATION
Discover timeless charm in this 4 bedroom, 3.5 bath Cape Cod home built in 1987 and set on a picturesque 1 acre corner lot. This all-brick residence blends comfort with classic. The covered porch is perfect for relaxing and enjoying the peaceful mornings or evenings. Inside, the home features warm and inviting spaces including 2 fireplaces that add ambiance to the hearth room off the kitchen and to the finished basement. Another 1/2 bath, laundry room, dining room, bedroom, living room and kitchen complete the main floor. Upstairs, you will find the primary bedroom and another 2 bedrooms and full bath along with a big storage room. The full basement has a wet bar, family room, full bath and toy room and steps that lead out to the garage. With its Classic Cape Cod design, covered porch and prime location, this home offers the perfect blend of comfort and style. Don't miss the chance to make it yours!
$179,900
2606 BROSMER Street Jasper, IN 47546
- Type:
- Single Family
- Sq.Ft.:
- 1,392
- Status:
- Active
- Beds:
- 3
- Lot size:
- 0.18 Acres
- Year built:
- 1942
- Baths:
- 2.00
- MLS#:
- 202444700
- Subdivision:
- None
ADDITIONAL INFORMATION
This charming 3-bedroom, 2-bath home exudes classic elegance with its freshly painted interior and exterior, arched doorways, and newly installed floors. The full basement offers ample storage and potential for customization. The backyard provides a serene outdoor space, perfect for relaxation. Conveniently located, this home is a must-see. Immediate possession and all appliances are included. The HVAC is newly installed, as is the water heater.
$179,900
802 HILARY Drive Jasper, IN 47546
- Type:
- Single Family
- Sq.Ft.:
- 2,208
- Status:
- Active
- Beds:
- 2
- Lot size:
- 0.22 Acres
- Year built:
- 1954
- Baths:
- 2.00
- MLS#:
- 202443972
- Subdivision:
- None
ADDITIONAL INFORMATION
Well built home with new, roof, AC, Heat, Windows and updated counter tops. Full Basement and ready for a new ownership for home is a 1 owner to date, was built by current owner in 1954...come take a look.
$259,000
0 N 15 E Road Jasper, IN 47546
- Type:
- Single Family
- Sq.Ft.:
- 1,200
- Status:
- Active
- Beds:
- 1
- Lot size:
- 1.59 Acres
- Year built:
- 2009
- Baths:
- 1.00
- MLS#:
- 202443820
- Subdivision:
- None
ADDITIONAL INFORMATION
Escape to your very own secluded getaway with this charming 1-bedroom, 1-bathroom pole barn-style home. Nestled at the end of a quiet road, this retreat offers unmatched tranquility and a unique layout featuring a cozy main level and a loft space for additional room. Inside, youâ??ll find warm wood walls throughout, giving a rustic, cabin-like feel that perfectly complements the serene surroundings. Enjoy the spacious overhang thatâ??s perfect for a deck, offering ample room for outdoor gatherings or quiet moments overlooking nature. Take a few steps down to the White River and relax by the waterâ??an ideal spot for fishing, kayaking, or simply unwinding with the river as your backdrop. This property provides an exceptional opportunity to embrace peace, privacy, and the beauty of nature. Donâ??t miss this hidden gem!
$385,000
283 WESTLIN Drive Jasper, IN 47546
- Type:
- Single Family
- Sq.Ft.:
- 3,283
- Status:
- Active
- Beds:
- 3
- Lot size:
- 0.98 Acres
- Year built:
- 1986
- Baths:
- 3.00
- MLS#:
- 202443667
- Subdivision:
- None
ADDITIONAL INFORMATION
Nestled on the West side of Jasper lies this tranquil oasis of country living on a sprawling .98 acre lot. This impeccably maintained brick home offers charm. It is a perfect blend of convenience and tranquil setting. Enjoy the best of both worlds as you savor the proximity to all city amenities while basking in the peaceful ambiance of nature. Step inside this inviting home and be greeted by a meticulously maintained main level interior that features new floor covering and a fresh coat of paint. Boasting 3 spacious bedrooms and 2.5 baths, the home offers a desirable floor plan that seamlessly blends functionality with style. The convenience of the main level laundry adds a touch of ease to everyday living. Descend into the inviting embrace of the finished walk-out basement, where a cozy retreat awaits to help you unwind and rejuvenate. The lower level all seasons room offer space for entertainment and relaxation. Walk outside and enjoy the captivating view of the lush, tree-lined backyard. Whether youâ??re hosting gatherings or simply enjoying a quiet moment of solitude, this provides the perfect backdrop for creating cherished memories. Welcome to a home you can enjoy for many, many years!!
$364,700
1822 W 5TH Street Jasper, IN 47546
- Type:
- Single Family
- Sq.Ft.:
- 2,964
- Status:
- Active
- Beds:
- 3
- Lot size:
- 0.96 Acres
- Year built:
- 1987
- Baths:
- 3.00
- MLS#:
- 202442847
- Subdivision:
- None
ADDITIONAL INFORMATION
Welcome to this stunning 3-bedroom, 3-bathroom home situated on a spacious .96-acre corner lot. Step inside to discover a bright living room with a vaulted ceiling that flows seamlessly into the dining area. The well-appointed kitchen boasts Quartz countertops and abundant cabinetry, making it perfect for all your culinary needs. Enjoy your morning coffee in the cozy enclosed sunroom. Take advantage of the convenient laundry/full bath located adjacent to the kitchen and the oversized 2-car garage. On the main level, you'll find three comfortable bedrooms and another full bathroom. An open staircase leads you to the lower level, which features a second kitchen, a family room, an additional full bathroom, an office, and a bonus room currently utilized as a fourth bedroom. Storage is abundant here with built-in shelving in the storage room and a separate walk-in closet, plus a second staircase that leads directly to the garage. The attached garage lends plenty of space for parking, while the impressive 32'x24' heated second garage/shop offers hot and cold water, multiple air compressor hookups, attic storage, a stereo system, an attic fan, and even a TV for your convenience. A covered porch and a 10'x12' room for lawn equipment complete this versatile space. A separate car `barn adds even more utility, while the spacious patio at the back of the home is perfect for fall gatherings. This home truly has it allâ??don't miss your chance to make it yours!
$219,000
860 2ND Avenue Jasper, IN 47546
- Type:
- Single Family
- Sq.Ft.:
- 2,016
- Status:
- Active
- Beds:
- 4
- Lot size:
- 0.48 Acres
- Year built:
- 1939
- Baths:
- 2.00
- MLS#:
- 202442562
- Subdivision:
- None
ADDITIONAL INFORMATION
Welcome home to this spacious 4-bedroom, 1-bath property featuring fresh updates and modern comforts! Recently improved with a brand-new roof and central AC, this home is ready for you to move right in. Upstairs, enjoy freshly painted walls that add a bright, inviting feel. The full basement does have a shower/tub combo and offers versatility with its durable epoxy-coated floor, ideal for a workshop, rec room, or extra storage.
$324,900
582 E 36TH Street Jasper, IN 47546
- Type:
- Single Family
- Sq.Ft.:
- 2,374
- Status:
- Active
- Beds:
- 3
- Lot size:
- 1.74 Acres
- Year built:
- 1984
- Baths:
- 2.00
- MLS#:
- 202442559
- Subdivision:
- None
ADDITIONAL INFORMATION
This spacious 3-bedroom, 2-bathroom home offers a blend of rural tranquility and modern convenience. Nestled on 1.74 acres of land, it provides a peaceful retreat while remaining close to stores, restaurants, and schools. Enjoy the privacy of the sprawling property and the spectacular views of the surrounding countryside. Step inside and be greeted by beautiful hardwood flooring and a cathedral ceiling that creates an inviting atmosphere. The main floor features a laundry room and a full, mostly finished basement, offering ample storage space. Recent updates include a new metal roof, installed 4 years ago, and an A/C and furnace in 2021, ensuring comfort and efficiency for years to come. This home is a perfect haven for those seeking a spacious and comfortable living space with a touch of country charm.
$289,000
1245 W 6TH Street Jasper, IN 47546
- Type:
- Single Family
- Sq.Ft.:
- 2,660
- Status:
- Active
- Beds:
- 4
- Lot size:
- 1.31 Acres
- Year built:
- 1953
- Baths:
- 4.00
- MLS#:
- 202442406
- Subdivision:
- None
ADDITIONAL INFORMATION
Just in time for the holidays! This spacious 1 1/2 story ranch, situated on 1.31 acres, and featuring over 2,700 sq ft plus an unfinished basement makes it ideal for family gatherings and entertaining. You'll enjoy 4 comfortable bedrooms, 3 bathrooms, and an inviting kitchen. The kitchen offers ample counter space, a built in oven plus a stand alone range for all your culinary adventures. The master suite is located on the main level. The unfinished basement is a blank canvas, climate controlled with multiple mini-split units, and offers endless possibilities for customization and storage. The carport provides cover whether you're unloading groceries or going to the 32'x40' detached garage. The garage is equipped with 2 - 10' high doors, a full bathroom on the main level plus an efficiency apartment on the upper level. The parking area is spectacular and offers additional parking for a boat/rv along side the garage. The second-floor apartment provides a great opportunity for rental income or a private guest suite. That means 5 bathrooms split between the house & garage! Located in a prime area, this home offers both convenience, charm, and plenty of room for everyone!
$249,000
903-1 REYLING Drive Jasper, IN 47546
- Type:
- Condo
- Sq.Ft.:
- 1,266
- Status:
- Active
- Beds:
- 3
- Year built:
- 2022
- Baths:
- 2.00
- MLS#:
- 202441070
- Subdivision:
- Autumn Creek
ADDITIONAL INFORMATION
Enjoy the low maintenance, carefree life at this 3 Bedroom condo in the Villas of Autumn Creek. Convenient to shopping, schools, and a city-wide walking trail, this condo and its quaint community are sure to please. Step in from the covered porch and be greeted by a bright and appealing open floor plan, seamlessly connecting the living room, dining area, and kitchenâ??ideal for entertaining and everyday living. Beautiful white cabinetry and a dashing grey center island grace the kitchen, which also includes all stainless steel appliances. Down the hallway is the Master Bedroom with back patio access, a 5'x8' walk-in closet, and ensuite Bathroom with quartz vanity countertop and step in shower. Because this is an end unit, there are two other Bedrooms and another full and generously-sized Bathroom also with quartz vanity top. A smart and stylish sliding barn door conceals the laundry room, with W/D included, and then leads to the 1 car attached garage, which also provides access to plenty of attic storage space. Back patio features a privacy fence and overflow parking is located conveniently nearby. Condo features built-in sprinkler system and fire wall between units. Immediate possession at closing.
- Type:
- Single Family
- Sq.Ft.:
- 1,801
- Status:
- Active
- Beds:
- 3
- Lot size:
- 0.26 Acres
- Year built:
- 1979
- Baths:
- 2.00
- MLS#:
- 202440431
- Subdivision:
- R J Hochgesang
ADDITIONAL INFORMATION
All brick 3 Bedroom/ 1.5 Bath home with 1800 sq ft of living space all on one level! Home features a Living Room with a woodburning fireplace, large Dining area which walks out to the backyard, Kitchen with newer appliances, and a convenient Laundry Room with W/D included and lots of extra storage space. Down the hall is the Master Bedroom with its own private half bath, 2 other Bedrooms, and a full Bathroom. The garage has been converted to a generously sized Family Room with an electric fireplace, perfect for a game table and entertaining guests. Backyard features an open patio, mature trees, and a nice yard barn for storage. Recent updates includes all new Keusch windows in 2020 as well as a newer heat pump, water heater, and garbage disposal.
$529,900
1928 S A Street Jasper, IN 47546
- Type:
- Single Family
- Sq.Ft.:
- 3,792
- Status:
- Active
- Beds:
- 3
- Lot size:
- 6.26 Acres
- Year built:
- 1981
- Baths:
- 4.00
- MLS#:
- 202440254
- Subdivision:
- None
ADDITIONAL INFORMATION
Welcome to your dream home at 1928 South A St., this stunning all brick 3-bedroom, 3-full-bath residence offers the perfect blend of modern amenities and serene outdoor space, all set on over 6 picturesque acres. Step inside to find a spacious and inviting interior, featuring a bright and airy living area that flows seamlessly into a well-appointed kitchen. The main floor boasts two generously sized bedrooms, including a master suite with an en-suite bath for added privacy. The finished walkout basement is a true gem, providing a versatile space that could serve as a possible mother-in-law suite or additional living area. Kitchen appliances for both main level and basement stay! Complete with a full bath, this area offers both comfort and privacy for guests or family members. Outside, the expansive grounds are perfect for outdoor enthusiasts, with plenty of room for gardening, recreation, or simply enjoying the peaceful surroundings. The detached workshop features an office and restroom, making it an ideal space for hobbies, projects or a home-based business. Conveniently located near local amenities while still offering a retreat from the hustle and bustle, this property is a rare find in Jasper. Don't miss your chance to make this beautiful home your own!
$180,000
923 JACKSON Street Jasper, IN 47546
- Type:
- Single Family
- Sq.Ft.:
- 2,058
- Status:
- Active
- Beds:
- 4
- Lot size:
- 0.14 Acres
- Year built:
- 1945
- Baths:
- 2.00
- MLS#:
- 202439626
- Subdivision:
- None
ADDITIONAL INFORMATION
Located in the heart of Jasper is this 4 bedroom, 2 bath home. Home has many updates that include replacement windows. The lower level has a drying system installed for lots of extra dry living or storage space . Off street parking is available behind the home. Home is being offered "AS IS".
- Type:
- Single Family
- Sq.Ft.:
- 3,906
- Status:
- Active
- Beds:
- 4
- Lot size:
- 0.6 Acres
- Year built:
- 2003
- Baths:
- 4.00
- MLS#:
- 202438731
- Subdivision:
- Grassland Hills
ADDITIONAL INFORMATION
Just listed: a gorgeous four bedroom, two and a half bath home on the north side of Jasper close to a walking path, schools and shopping. As you step inside you will feel immediately welcomed with the open foyer to the formal dining room or office area. The two story great room boasts panoramic windows for a ton of natural light and is open to the freshly updated 2022 kitchen. The Diamond Brand kitchen cabinets feature a ton of pull outs and built-ins for cooking ease. The stunning Quartz counter tops, tiled back splash and updated appliances including a double oven, gas cooktop, dishwasher and refrigerator will not disappoint the culinary cook in your home. Step out back onto the maintenance free deck to enjoy a evening while overlooking the spacious backyard. Next to the kitchen is a spacious main level laundry room featuring additional Diamond Cabinets for extra storage. The main level master bedroom suite with a cathedral ceiling, walk -in closet and bath will not disappoint. The half bath completes the main level. Venture up the open staircase to find three spacious additional bedrooms and a full bath. A perfect spot to watch your favorite sporting event or movie is in the mostly finished basement with a sound proof room. The open area of the basement is perfect for area area and has a snack bar cabinet area. The full bathroom and storage room are additional features. If you are searching for a spacious home with lots of character and charm, your search is over! The 3D Tour gives you a great feel of the home!
$224,900
1409 KUNDECK Street Jasper, IN 47546
- Type:
- Single Family
- Sq.Ft.:
- 3,012
- Status:
- Active
- Beds:
- 3
- Lot size:
- 0.13 Acres
- Year built:
- 1999
- Baths:
- 3.00
- MLS#:
- 202437015
- Subdivision:
- None
ADDITIONAL INFORMATION
This all brick two story townhome, built in 1999, features a classic yet functional design. It spans over 2200 sq ft of living space, not including a fully finished basement with recreation area, utility/storage room, and laundry room. The main living area includes a foyer entry, spacious living room, formal dining room, half bath and large kitchen with french doors leading to the back patio area. The upper level has 3 bedrooms, two of which have their own full bathrooms and walk-in closets. You can choose to have your laundry on either the upper or lower levels or both. The 14' x 25' attached garage gives you seamless access to the interior of the home and has extra space for storage. The driveway offers additional parking so not to worry about multiple vehicles. All appliances, storage shelving and washer/dryer are included for you. If you're looking for convenience and very little maintenance, you'll love this home. And, the seller is offering the new owner $2000 in allowances at the closing!
- Type:
- Single Family
- Sq.Ft.:
- 2,432
- Status:
- Active
- Beds:
- 3
- Lot size:
- 0.26 Acres
- Year built:
- 1963
- Baths:
- 3.00
- MLS#:
- 202436153
- Subdivision:
- None
ADDITIONAL INFORMATION
Discover your dream home in this well-maintained 3-bedroom ranch nestled on a peaceful dead-end street. Enjoy the spacious layout with a finished basement featuring a bonus room, ideal for a home office or extra living space. The open floor plan is perfect for entertaining, and the neutral interior provides a blank canvas for your personal touch. Step outside to enjoy the added convenience of an attached 1-car garage with a half bath and shop room. Relax and unwind on the nice covered back deck, perfect for outdoor entertaining or enjoying the beautiful weather.
$399,900
333 W 6TH Street Jasper, IN 47546
- Type:
- Single Family
- Sq.Ft.:
- 2,722
- Status:
- Active
- Beds:
- 4
- Lot size:
- 0.66 Acres
- Year built:
- 1936
- Baths:
- 3.00
- MLS#:
- 202435950
- Subdivision:
- None
ADDITIONAL INFORMATION
Step into a piece of history with this timeless family home, lovingly cared for since 1936. This Tudoresque brick home boasts original oak hardwood flooring throughout and stunning Birdseye maple ceilings, complemented by walls adorned with exquisite species like Walnut, Rift White Oak and Firgure Avodire. The home has 2 staircases that join midway to lead you to the second floor housing 4 generously sized bedrooms with ample closet space and 2 baths. The main level offers an inviting living room, formal dining room, kitchen, half bath and family room. The east side of the home opens onto a covered tiled porch where you enjoy watching the rain. There is also a large deck area to entertain guests. The third level opens to a vast attic, offering an abundance of storage or future potential. The full basement also provides additional space. This home is truly a unique find, blending historic charm with modern-day possibilities.
- Type:
- Single Family
- Sq.Ft.:
- 1,080
- Status:
- Active
- Beds:
- 3
- Lot size:
- 0.65 Acres
- Year built:
- 1975
- Baths:
- 1.00
- MLS#:
- 202434220
- Subdivision:
- None
ADDITIONAL INFORMATION
Discover this charming 3-bedroom ranch nestled on a corner lot in the desirable Haysville neighborhood. Enjoy the convenience of an attached 1-car garage and a spacious, unfinished basement offering plenty of storage potential. The home's true gem is its expansive backyard, which includes a large additional lot. This provides ample outdoor space for entertaining, gardening, or simply relaxing.
$185,000
1436 DEWEY Street Jasper, IN 47546
- Type:
- Single Family
- Sq.Ft.:
- 2,000
- Status:
- Active
- Beds:
- 3
- Lot size:
- 0.16 Acres
- Year built:
- 1965
- Baths:
- 3.00
- MLS#:
- 202432115
- Subdivision:
- None
ADDITIONAL INFORMATION
This well-maintained 3-bedroom, 1-full-bath, 2-half-bath ranch-style home is located in the heart of Jasper, IN. The home features an attached carport, a front deck, and a large back deck perfect for entertaining. Additionally, there's a detached carport and a spacious storage shed for your lawn equipment and essentials. Inside, you'll find a finished basement with a bonus kitchen. Don't miss this opportunity to own a beautiful and functional home in Jasper.
$169,000
1308 GREENE Street Jasper, IN 47546
- Type:
- Single Family
- Sq.Ft.:
- 1,068
- Status:
- Active
- Beds:
- 3
- Lot size:
- 0.12 Acres
- Year built:
- 1938
- Baths:
- 1.00
- MLS#:
- 202430863
- Subdivision:
- None
ADDITIONAL INFORMATION
Newly remodeled and move-in ready three-bedroom, one-bathroom home! This property has updated with modern finishes, Newer windows, brand new roof, and new flooring throughout The master bedroom offers a large walk in closet. There is a newly renovated bathroom on the main level. This home is conveniently situated near schools, parks, shopping, and dining options, offering both convenience and community.

Information is provided exclusively for consumers' personal, non-commercial use and may not be used for any purpose other than to identify prospective properties consumers may be interested in purchasing. IDX information provided by the Indiana Regional MLS. Copyright 2024 Indiana Regional MLS. All rights reserved.
Jasper Real Estate
The median home value in Jasper, IN is $234,450. This is higher than the county median home value of $222,400. The national median home value is $338,100. The average price of homes sold in Jasper, IN is $234,450. Approximately 64.9% of Jasper homes are owned, compared to 28.96% rented, while 6.15% are vacant. Jasper real estate listings include condos, townhomes, and single family homes for sale. Commercial properties are also available. If you see a property you’re interested in, contact a Jasper real estate agent to arrange a tour today!
Jasper, Indiana has a population of 16,231. Jasper is less family-centric than the surrounding county with 29.16% of the households containing married families with children. The county average for households married with children is 31.09%.
The median household income in Jasper, Indiana is $59,053. The median household income for the surrounding county is $65,389 compared to the national median of $69,021. The median age of people living in Jasper is 38.5 years.
Jasper Weather
The average high temperature in July is 86.4 degrees, with an average low temperature in January of 21.5 degrees. The average rainfall is approximately 47.4 inches per year, with 11.6 inches of snow per year.





