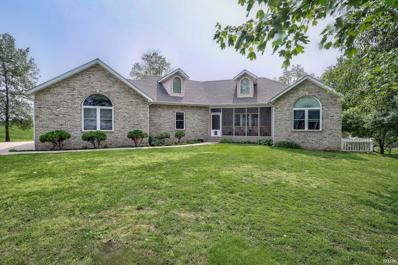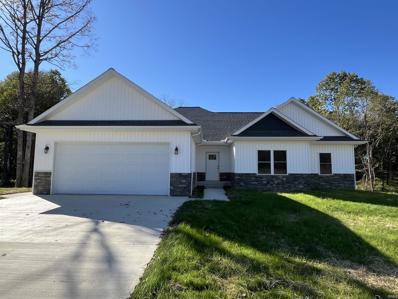Dale IN Homes for Sale
$189,900
306 S MAIN Street Dale, IN 47523
- Type:
- Single Family
- Sq.Ft.:
- 1,717
- Status:
- Active
- Beds:
- 3
- Lot size:
- 0.22 Acres
- Year built:
- 1960
- Baths:
- 2.00
- MLS#:
- 202446821
- Subdivision:
- None
ADDITIONAL INFORMATION
This brick ranch with full basement has 3 bedroom and 2 full bath. Their is a potential 4th bedroom in basement but does not have a window. The home has been remodeled and has 3 bedrooms on main floor, 1 full bathroom, family, and kitchen area. The basement is nice an cozy with a brick fireplace, a bar area, 1 full bath, and a office or 4th bedroom. in 2005 the house had replacement windows. In 2014, new roof, additional insulation blown in on attic, and new gutters and downspouts.
- Type:
- Single Family
- Sq.Ft.:
- 3,245
- Status:
- Active
- Beds:
- 4
- Lot size:
- 0.84 Acres
- Year built:
- 1945
- Baths:
- 2.00
- MLS#:
- 202446816
- Subdivision:
- Dale Original
ADDITIONAL INFORMATION
Welcome to 320 S Washington St â?? a beautifully updated 4-bedroom, 2-bathroom home that combines modern convenience with ample space for entertaining. With 3,245 square feet of living space on a 0.84-acre lot, this home offers a spacious layout perfect for family living and hosting guests. The remodeled kitchen and updated bathrooms provide stylish, functional spaces, while fresh lighting throughout adds a contemporary touch. The finished basement offers endless potential, and the new waterproofing and sump pump provide peace of mind. Relax in the cozy sunroom or unwind in the hot tub. The two-car detached garage and large 34'x40' pole barn provide excellent storage or workspace for all your needs. This home truly has it all â?? modern updates, abundant space, and the perfect setting for comfortable living and entertaining.
$400,000
18739 N QUAIL Drive Dale, IN 47523
- Type:
- Single Family
- Sq.Ft.:
- 3,426
- Status:
- Active
- Beds:
- 3
- Lot size:
- 0.93 Acres
- Year built:
- 2006
- Baths:
- 4.00
- MLS#:
- 202441135
- Subdivision:
- Meadows
ADDITIONAL INFORMATION
Welcome to your dream home in the heart of the Meadow subdivision in Dale, IN! This stunning property offers the perfect blend of comfort, style, and outdoor oasis living. As you approach the residence, you'll be greeted by a spacious driveway leading to the attached 2-car garage and a charming screened-in front porch, perfect for enjoying those warm summer evenings. Step inside and be welcomed by the spacious living room adorned with beautiful hardwood flooring, a tray ceiling, and large windows flooding the space with natural light. Adjacent to the living area is the inviting eat-in kitchen boasting a generous breakfast bar, matching appliances, and ample cabinet storage, making it an ideal spot for gathering and entertaining. The spacious primary bedroom is a retreat in itself, featuring carpeting, a tray ceiling, large windows, a walk-in closet, and a luxurious en-suite bathroom complete with a twin sink vanity, large tub, and separate shower. Two additional spacious bedrooms on the main floor offer plenty of room and closet storage, accompanied by another full-sized bathroom for convenience. Completing the main level is a dedicated laundry room with cabinet storage and a convenient half bathroom. Descend to the fully finished walkout basement where endless possibilities await with two large rooms suitable for family or entertainment space, an additional bonus room with vinyl flooring, and another full-sized bathroom with a shower-tub combo. There is also a possibility of two more bedrooms downstairs. Step outside to discover your private oasis featuring a screened-in back deck accessible from the kitchen, an open deck for soaking up the sun, and a covered patio with an outdoor kitchen overlooking the inviting inground pool, perfect for hosting gatherings or simply unwinding after a long day. Embrace the joys of outdoor living with fishing opportunities in the two ponds, a playground for the little ones, a cozy fire pit area for gathering with friends and family, and even ziplining. To top it all off, this home comes equipped with solar panels, offering energy efficiency and cost savings. Don't miss your chance to own this extraordinary property where every day feels like a vacation!
- Type:
- Single Family
- Sq.Ft.:
- 1,822
- Status:
- Active
- Beds:
- 3
- Lot size:
- 1.03 Acres
- Year built:
- 2024
- Baths:
- 2.00
- MLS#:
- 202409080
- Subdivision:
- None
ADDITIONAL INFORMATION
Ready to move to the country? This is a brand new home built by Quality Craft Construction. The floor plan has been carefully selected for you to enjoy easy living. The open concept, split bedroom plan allows for everything to be central to the main living area. Two guest bedrooms at the front of the home share a full bathroom. One of the guest bedrooms has a walk-in closet. The living room dining combo has a great office or bonus space of the side. A deck is off of the dining area. The kitchen features quartz countertops, an island and a pantry. The master bedroom is large and has an en-suite and walk-in closet with custom closet organization. The laundry area leads to the garage and stairs to downstairs. The unfinished basement can be finished as well at buyerâ??s request. Thereâ??s room for an additional bedroom, living space, etc. Double doors lead to a patio off of the back of the home looking out over the wooded acre lot. Southern Indiana Power, public water and sewer, and PSC fiber optic internet are available.

Information is provided exclusively for consumers' personal, non-commercial use and may not be used for any purpose other than to identify prospective properties consumers may be interested in purchasing. IDX information provided by the Indiana Regional MLS. Copyright 2024 Indiana Regional MLS. All rights reserved.
Dale Real Estate
The median home value in Dale, IN is $188,500. This is lower than the county median home value of $189,800. The national median home value is $338,100. The average price of homes sold in Dale, IN is $188,500. Approximately 59.75% of Dale homes are owned, compared to 30.32% rented, while 9.93% are vacant. Dale real estate listings include condos, townhomes, and single family homes for sale. Commercial properties are also available. If you see a property you’re interested in, contact a Dale real estate agent to arrange a tour today!
Dale, Indiana has a population of 1,493. Dale is more family-centric than the surrounding county with 54.32% of the households containing married families with children. The county average for households married with children is 30.27%.
The median household income in Dale, Indiana is $51,786. The median household income for the surrounding county is $59,624 compared to the national median of $69,021. The median age of people living in Dale is 35 years.
Dale Weather
The average high temperature in July is 87.6 degrees, with an average low temperature in January of 24.2 degrees. The average rainfall is approximately 47.8 inches per year, with 10.2 inches of snow per year.



