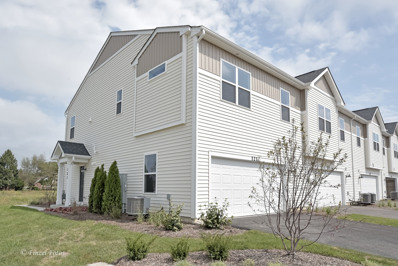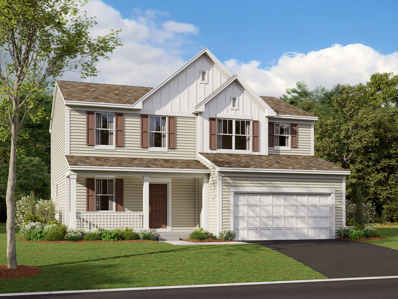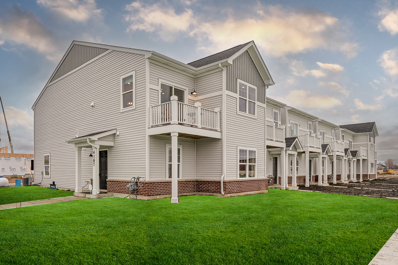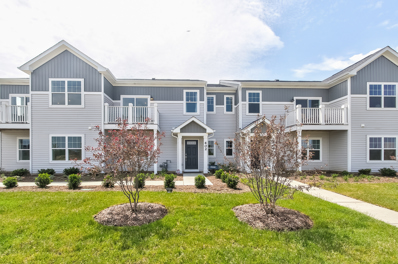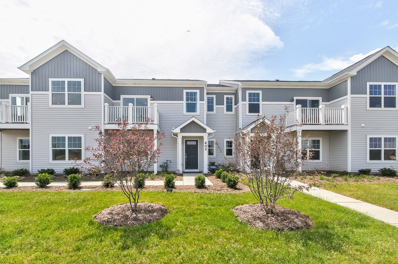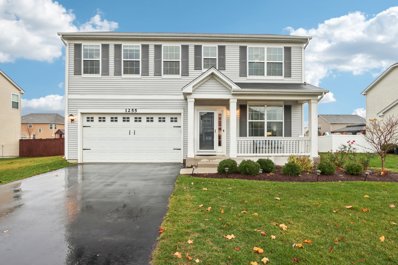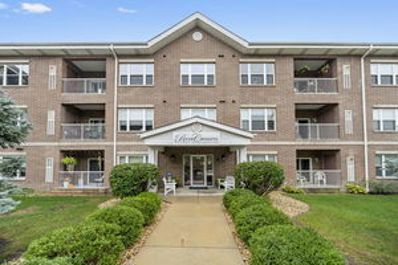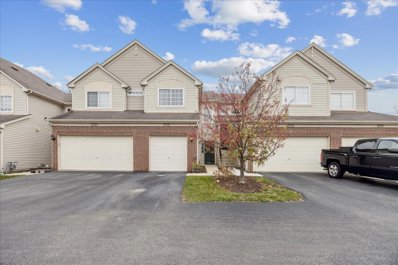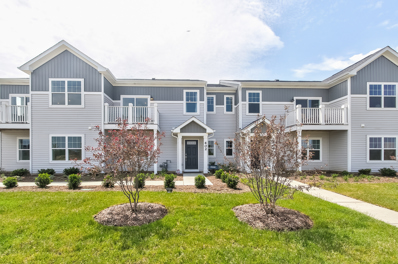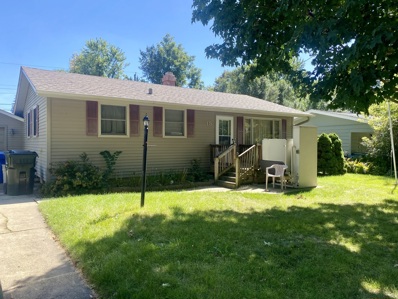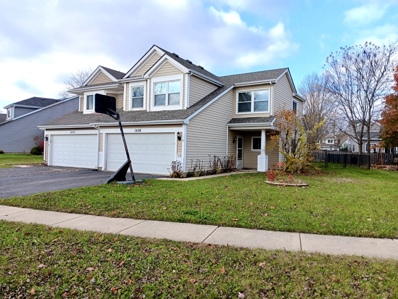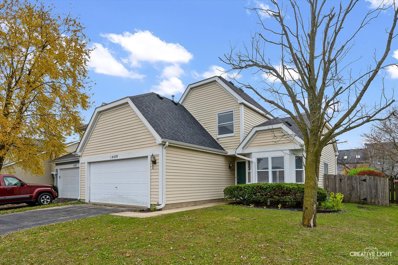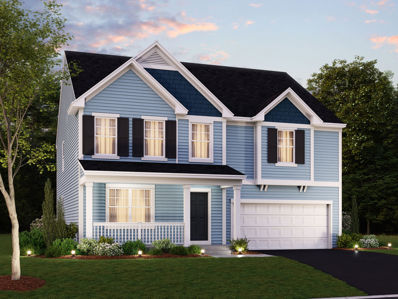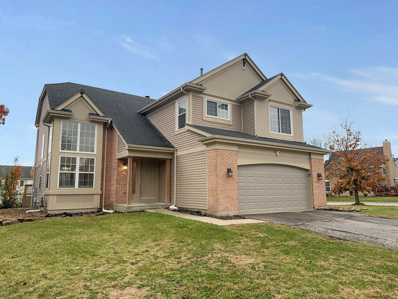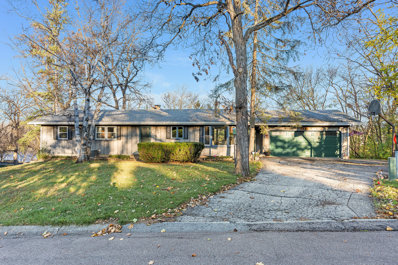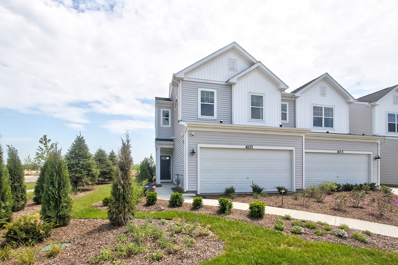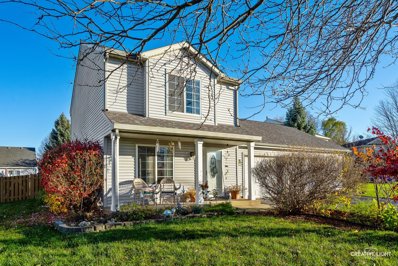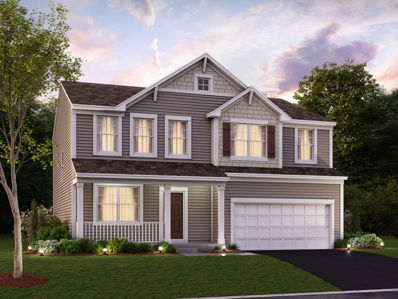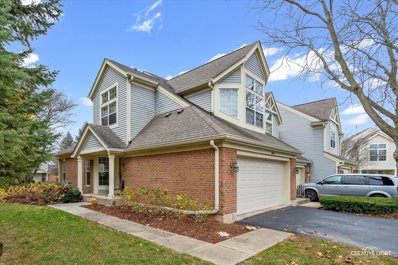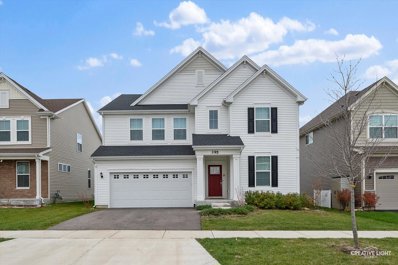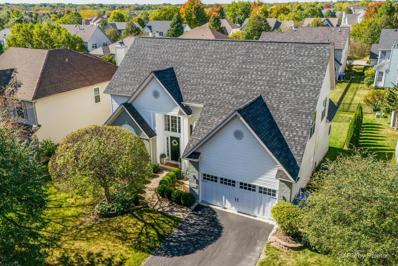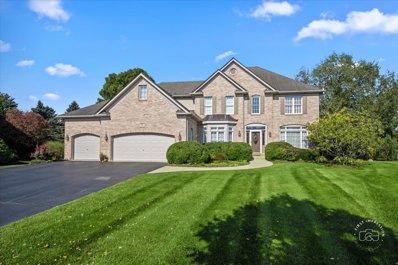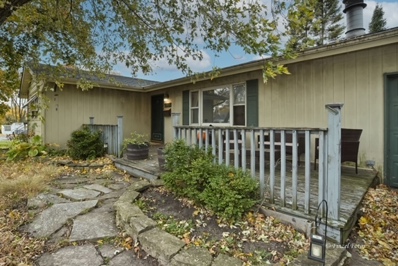South Elgin IL Homes for Sale
- Type:
- Single Family
- Sq.Ft.:
- 1,577
- Status:
- NEW LISTING
- Beds:
- 2
- Year built:
- 2024
- Baths:
- 2.00
- MLS#:
- 12217216
- Subdivision:
- The Townes At Becketts
ADDITIONAL INFORMATION
Below builders pricing! Are you wanting a new build home with model home upgrades throughout but don't want to wait for construction? Your dream is about to come true! Welcome to your brand new construction home that has never been lived in and is ready for an immediate move in. This two bedroom two full bath home with two large separate living spaces and open concept kitchen is perfect for entertaining and relaxing. The gorgeous backyard water view can be enjoyed from your second story balcony. Top of the line finishes throughout the home and tons of storage in addition to the 2.5 car garage. Don't waste time with building, buy this new build and move in as soon as possible. Investors welcome, home can be rented. Home is being Sold As Is.
- Type:
- Single Family
- Sq.Ft.:
- 1,935
- Status:
- NEW LISTING
- Beds:
- 3
- Year built:
- 2024
- Baths:
- 3.00
- MLS#:
- 12216823
- Subdivision:
- Becketts Landing
ADDITIONAL INFORMATION
*Still time to choose interior design selections* Welcome to the Newbury at Beckett's Landing! If you're looking for a new home near 2,000 square feet, look no further than the Newbury. With three bedrooms, a loft, two-and-a-half bathrooms, and a two car garage, the Newbury is the perfect plan to call home. The foyer opens to an open floorplan consisting of the kitchen, breakfast area, and family room. The flex room is a great place to set up as a home office, library, or even a formal dining room. Back in the rear of the home, you'll love the Newbury's distinct setup. The kitchen sits between the family room and breakfast nook, ensuring the kitchen is truly in the center of everything that goes on. A peninsula overlooks the family room, so you can enjoy cooking while overseeing the family room. The breakfast area is on the opposite side, which also has access to the powder room and owner's entry to the two-car garage. The staircase is located in the front of the home. Once up the stairs, you are greeted with a loft, an owner's suite, two secondary bedrooms, two full bathrooms, and a laundry room. The second-floor laundry room ensures that laundry sessions are stress-free: no more trekking up and down stairs. The owner's suite offers an en-suite bathroom as well as a walk-in closet. The two secondary bedrooms have the hallway bathroom separating them, allowing for maximum privacy. Contact us today to learn more about the Newbury! Photos are of a similar home, not subject home* Broker must be present at clients first visit to any M/I Homes community. Lot 204
Open House:
Saturday, 11/30 6:00-11:00PM
- Type:
- Single Family
- Sq.Ft.:
- 1,577
- Status:
- NEW LISTING
- Beds:
- 2
- Year built:
- 2024
- Baths:
- 2.00
- MLS#:
- 12216682
- Subdivision:
- The Townes At Becketts
ADDITIONAL INFORMATION
*Below Market Interest Rate available for qualified byers* Welcome to the Talman at Townes of Becketts Landing! If you're looking for a raised ranch townhome with a two-car garage, two bedrooms and two full bathrooms, then you've come to the right place! The lower level is home to a spacious laundry room, flex room and a two-car garage. This flex space can be used as a secondary living room, home office, home gym or whatever best suits your lifestyle. When you arrive on the main floor with 9 ft ceilings, you'll find the stunning kitchen with 42" cabinets with crown, the oversized breakfast area, and the family room-this is truly the heart of the home! Invite your guests to gather around the kitchen island with plenty of space for stools. Guests will love the open-concept space with a deck off the breakfast area. This is truly the gathering space that you have been waiting for. On this same level you will find two full bedrooms one is an owner's suite with its own private bath. The other is the secondary bedroom that has the hall bath very close by. This end unit townhome has an abundance of windows for natural lighting. This Talman floorplan is great for first-time buyers or those who are downsizing. *Photos and Virtual Tour is of a model home, not subject home* Broker must be present at first showing with client. Lot 15.06
Open House:
Saturday, 11/30 6:00-11:00PM
- Type:
- Single Family
- Sq.Ft.:
- 1,468
- Status:
- NEW LISTING
- Beds:
- 3
- Year built:
- 2024
- Baths:
- 3.00
- MLS#:
- 12216669
- Subdivision:
- The Townes At Becketts
ADDITIONAL INFORMATION
***Below Market Interest Rate Available for Qualified Buyers*** Welcome to this stunning 3-bedroom, 3-bathroom new construction townhome located at 189 Kingsport Drive in South Elgin, IL. Set in a vibrant community, this modern 2-story home is a perfect blend of elegance and functionality. Upon entering, you will be greeted by a bright and airy living space that seamlessly flows into the dining area. The kitchen boasts top-of-the-line GE stainless steel appliances, making meal preparation a breeze while adding a touch of sophistication to the space. The owner's bedroom features an en-suite bathroom for added privacy and convenience. The 2 additional bedrooms are spacious and perfect for family members or guests. With a total size of 1,468 square feet, there is ample room for comfortable living and entertaining. This home comes with a 2-car garage, ensuring that parking will never be an issue! Located in the heart of South Elgin, this home is within easy reach of local amenities, schools, and parks, making it an ideal choice for families looking to settle in a welcoming community. *Photos are of a model home, not subject home* Broker must be present at clients first visit to any M/I Homes community. Lot 15.05
Open House:
Saturday, 11/30 6:00-11:00PM
- Type:
- Single Family
- Sq.Ft.:
- 1,468
- Status:
- NEW LISTING
- Beds:
- 2
- Year built:
- 2024
- Baths:
- 2.00
- MLS#:
- 12216658
- Subdivision:
- The Townes At Becketts
ADDITIONAL INFORMATION
***Below Market Interest Rate Available for Qualified Buyers*** Welcome to this charming 2-bedroom, 2-bathroom townhome for sale-located at 185 Kingsport Drive in South Elgin, IL. This new construction home offers a blend of comfort and modern elegance. Spanning 1,468 square feet, this 2-story abode provides a cozy yet spacious living environment. The open-concept kitchen features GE stainless steel appliances in the kitchen, adding a touch of luxury and functionality to the heart of the home. The property boasts a spacious owner's suite and a secondary bedroom-both providing ample space for relaxation and personalization. The bathrooms are thoughtfully designed to offer convenience and comfort. With a 2-car garage, you'll never have to worry about parking. Enjoy the benefits of a newly constructed home, where every corner is fresh and tailored to your needs. The home is equipped with modern finishes and fixtures, ensuring a seamless blend of style and functionality. *Photos are of a model home, not subject home* Broker must be present at clients first visit to any M/I Homes community. Lot 15.03
- Type:
- Single Family
- Sq.Ft.:
- 2,400
- Status:
- Active
- Beds:
- 4
- Year built:
- 2015
- Baths:
- 4.00
- MLS#:
- 12212598
- Subdivision:
- Prairie Pointe
ADDITIONAL INFORMATION
Move right into this stunning home, a perfect blend of modern luxury and classic charm. The sun-drenched living room, adorned with elegant crown molding, recessed lighting and hardwood floors throughout the house, welcomes you with open arms. The gourmet kitchen boasts 42" cabinets, soft close doors, granite countertops, island, and stainless steel appliances. The spacious family room, bathed in natural light, is perfect for relaxation and entertainment with newer carpet. Upstairs, with newer carpet, the oversized primary bedroom offers a peaceful retreat with a large walk-in closet and a private en suite. Three additional generously sized bedrooms, a second full bathroom, and a laundry room complete the second floor. The finished basement, with a third full bathroom, offers endless possibilities for utilization. Enjoy the outdoors on the private patio with a hot tub surrounded by a beautifully landscaped yard, fenced in and a shed for additional storage. Some smart home features include garage door opener, doorbell, light fixtures, smoke detector and thermostat. All you have to do is move right in!
- Type:
- Single Family
- Sq.Ft.:
- 1,401
- Status:
- Active
- Beds:
- 2
- Year built:
- 2007
- Baths:
- 2.00
- MLS#:
- 12213476
- Subdivision:
- River Crossing
ADDITIONAL INFORMATION
Charming 1st floor condo in River Crossing (55+ Community). This inviting 2-bedroom, 2-bathroom home features an open living space & a large kitchen with island, perfect for entertaining or casual meals. The living area is filled with natural light, creating a warm and inviting atmosphere. The master suite offers a private bathroom. The second bedroom is perfect for guests or for a home office. Enjoy the convenience of first-floor living in a quiet, beautifully maintained neighborhood. In-unit full size laundry, heated underground parking, walk-in storage locker, community room for parties & gatherings & a large exercise room. Close to shopping, dining, and recreational amenities, this condo offers the perfect blend of comfort and convenience! Motivated!!
- Type:
- Single Family
- Sq.Ft.:
- 1,200
- Status:
- Active
- Beds:
- 2
- Year built:
- 2001
- Baths:
- 2.00
- MLS#:
- 12199847
- Subdivision:
- Thornwood
ADDITIONAL INFORMATION
Welcome to your perfect starter home in the highly sought-after Thornwood Grove Pool Community! This beautifully designed residence features a stunning two-story foyer that opens into a spacious, light-filled floor plan. The modern kitchen boasts sleek white cabinetry and stainless steel appliances, making it a chef's delight. Enjoy the elegant bamboo hardwood floors that flow through the kitchen, dining area, and family room, creating a warm and inviting atmosphere. Retreat to the primary bedroom, which offers two separate closets for ample storage. The updated bathroom adds a touch of luxury, and the convenient second-floor laundry room enhances everyday living. This vibrant community offers an array of amenities, including walking paths, bike trails, a sports complex, a swimming pool, a clubhouse, and tennis and basketball courts. Plus, the elementary school is conveniently located within the neighborhood. With nearby shopping and easy access to I-90, Metra, and Stearns Road, this home is perfectly situated for both relaxation and convenience. Don't miss out on this fantastic location!
- Type:
- Single Family
- Sq.Ft.:
- 1,468
- Status:
- Active
- Beds:
- 3
- Year built:
- 2024
- Baths:
- 3.00
- MLS#:
- 12213488
- Subdivision:
- The Townes At Becketts
ADDITIONAL INFORMATION
***Below Market Interest Rate Available for Qualified Buyers*** Seller offering a free fridge, washer, and dryer for a limited time. We are proud to introduce the Stewart at The Townes at Becketts. This 2-story townhome floorplan has 3 bedrooms, 3 bathrooms, a second-floor deck, and a 2-car garage. This floorplan is great for first-time homebuyers or those downsizing! As you enter the foyer, you'll first come across a lower level bedroom and full bathroom-perfect for an in-law suite. A laundry room, a coat closet, and the door to your 2-car garage completes the first floor. When you arrive on the second floor, the kitchen, family room, and deck are ready for you to enjoy! Gather guests around the island and share laughter over the dinner prepared in your stylish kitchen. Your spacious family room is the perfect place to watch your new favorite shows or curl up with a new book. Continue down the hallway from your main living space and you'll come across the owner's suite with its own en-suite bathroom with a dual sink vanity. The secondary bedroom utilizes a full hall bathroom that guests can use as well. Contact us today to learn more about this beautiful Stewart home! *Photos are of a model home, not subject home* Broker must be present at clients first visit to any M/I Homes community. Lot 14.02
- Type:
- Single Family
- Sq.Ft.:
- 1,040
- Status:
- Active
- Beds:
- 2
- Year built:
- 1959
- Baths:
- 1.00
- MLS#:
- 12213166
ADDITIONAL INFORMATION
Discover the potential of this quaint home situated in a charming neighborhood, offering a unique blend of character and opportunity. This well-maintained residence features two inviting bedrooms and a full bath, providing a comfortable living space. The full unfinished basement holds endless possibilities for customization, whether you envision it as a home gym, a workshop, or additional storage. The detached one-car garage adds convenience and extra space, while the fenced-in rear yard creates a private retreat for outdoor enjoyment. Though the home would benefit from some updates, its solid foundation and classic charm make it a fantastic canvas for your personal touch in a sought-after area. Home is part of an estate and being sold as is.
- Type:
- Single Family
- Sq.Ft.:
- 1,439
- Status:
- Active
- Beds:
- 3
- Year built:
- 1996
- Baths:
- 2.00
- MLS#:
- 12197400
- Subdivision:
- Kingsport Villas
ADDITIONAL INFORMATION
If you are looking for a 3 bedroom duplex where you can reap the benefits of some updating, this would be a great home to invest in! It's priced well to enjoy some sweat equity! No monthly association fees! This welcoming floor plan includes a vaulted living room, dining room, eat-in kitchen with oak cabinets, ceramic floor & planning desk, master with big walk-in closet, 2 additional bedrooms, full bath with double sinks & an attached 2 car garage. Plus a nice size fenced backyard. Convenient location near elementary school, shopping, dining & parks. Don't miss this great opportunity! Immediate possession!
- Type:
- Single Family
- Sq.Ft.:
- 1,639
- Status:
- Active
- Beds:
- 2
- Year built:
- 1998
- Baths:
- 2.00
- MLS#:
- 12211394
- Subdivision:
- Kingsport Villas
ADDITIONAL INFORMATION
Hurry! Time to build some sweat equity! Priced to sell! So much potential with this 1/2 duplex with full fenced in yard! Convenient 1st floor den with vaulted ceilings and plenty of natural light! Spacious living room with vaulted ceilings and double skylights opens to the separate dining room! Very functional eat-in kitchen with plenty of cabinetry and all appliances stay! Separate eating area with sliding glass door to the yard! 1st floor laundry! Gracious size master bedroom! Nice size secondary bedroom! Remodeled full bath with newer dual sink vanity and walk-in shower! Tear off roof 2020! New furnace 2018! Close to schools, shopping and transportation! Quick close possible!
- Type:
- Single Family
- Sq.Ft.:
- 2,589
- Status:
- Active
- Beds:
- 4
- Year built:
- 2024
- Baths:
- 3.00
- MLS#:
- 12212467
- Subdivision:
- Becketts Landing
ADDITIONAL INFORMATION
Introducing the Seneca at Becketts Landing in South Elgin! This floorplan features four bedrooms, a loft, a second-floor laundry room, and a partial basement. Take a look inside! As you enter the front door, the home immediately opens up to the flex room to the side. This room can be used for just about anything, from a formal living room or dining room to a play room or home office. The staircase to the basement sits at the front of the home, while the ascending staircase sits in the rear of the home. As you head further into the home, you'll first pass a powder room and closet for guests and then arrive to the open-concept space in the rear of the home. The kitchen, breakfast area, and family room are all open to one another, creating the perfect space for entertaining. Adults can prepare a meal while children sit and play in the family room. The mud room, which provides access to the garage, completes the first level. As you arrive upstairs, you'll land in the spacious loft area. The owner's suite sits in the rear corner of the home and is complete with its own walk-in closet and en-suite bathroom. Three secondary bedrooms sit on the other side of the home, along with a full hall bathroom. A laundry room completes the upper level. Rounding out this home is a partial basement. STILL HAVE TIME TO MAKE INTERIOR DESIGN SELECTIONS. *Photos and Virtual Tour are of a similar home, not subject home* Broker must be present at clients first visit to any M/I Homes community. Lot 123
- Type:
- Single Family
- Sq.Ft.:
- 2,072
- Status:
- Active
- Beds:
- 4
- Lot size:
- 0.23 Acres
- Year built:
- 1994
- Baths:
- 4.00
- MLS#:
- 12204308
- Subdivision:
- Sugar Ridge
ADDITIONAL INFORMATION
Come check out this 2-story, 4 bedroom, three and a half bathroom, home in the Sugar Ridge Subdivision. Home has approximately 2,100 square feet of living space and situated on a corner lot with approximately a quarter acre of land. On the inside of the home, you will find a foyer/living room area with tall, vaulted ceilings and wood laminate flooring that flows throughout most of the main level. Through the frosted glass French doors in the living room there is a dining room that is adjacent to the kitchen with white shaker cabinets, granite countertops and a pantry closet. Stay connected with others with the adjacent great room that has a fireplace for extra warmth. Sliding glass doors in the kitchen take you to the deck and brick paver patio or open the doors and enjoy the brisk fall air. Time to retire for the night? The second floor hosts the primary suite with vaulted ceilings and a primary bath with double sinks and a step-in shower. Three more bedrooms and a full bathroom round out this well-appointed sleeping area of the home. Downstairs you will find a recreation room, full sized bathroom and a room with a double door closet to make into a craft room, office/den or an exercise room...you decide!!! Attached two car garage leads into the laundry room...no more tracking in the outdoor elements!!! Make this your next home...call today!!!
- Type:
- Single Family
- Sq.Ft.:
- 1,814
- Status:
- Active
- Beds:
- 3
- Lot size:
- 0.33 Acres
- Year built:
- 1965
- Baths:
- 3.00
- MLS#:
- 12202126
ADDITIONAL INFORMATION
Rare find: quality construction ranch home on a .33 acre gorgeous wooded lot with views of the Fox River! Enjoy convenient access to the village of South Elgin & St. Charles - easy access to Randall Road shopping. St. Charles School district #303. This one owner home offers a great layout, with tons of potential: 1,800+ sq. feet of living space (1,526 sf on the main level, with a Bedroom & full bath in the walkout lower level). Generous Living Room with hardwood floors & brick wood burning fireplace. The home was originally 3 bedrooms on the main level, but the owners created a larger Primary Bedroom with a full bath. The Primary bath has a handicap accessible tub/shower (can be converted). The Screened Porch offers river views. Tons of potential in the fully excavated walkout lower level: wood burning fireplace, Bedroom & a full bath. Notice the extra storage room with outdoor access. The oversized garage has excellent storage. (dishwasher - as-is). 32+ Page eBrochure.
- Type:
- Single Family
- Sq.Ft.:
- 1,508
- Status:
- Active
- Beds:
- 3
- Year built:
- 2024
- Baths:
- 3.00
- MLS#:
- 12209607
- Subdivision:
- The Townes At Becketts
ADDITIONAL INFORMATION
*Below Market Interest Rate available for qualified buyers* Welcome to the Meade, a wonderful end unit two-story townhome that is part of New Smart Series Townhomes. With three bedrooms, two-and-a-half bathrooms, and a spacious 2-car garage this home definitely ticks all the boxes. Walk into the Meade through your covered entry you will see that they kitchen is truly the heart of the home. Nicely placed between the family room and breakfast nook, the kitchen is where all the entertaining and hosting will take place. This kitchen has a nice amount of cabinets and includes an Island with an overhang. You will love cooking dinner with your brand-new GE Stainless Steel Range, Microwave & Dishwasher. Your main level also includes a spacious family room that is open to the kitchen. The upper level of the home holds three bedrooms, and two full baths. The owner's suite has a dual sink vanity and a walk-in closet. It will truly be a retreat for relaxing or getting a good night's sleep. Outside the Owner's Suite is a secondary full bathroom with a tub-shower combination and an upstairs laundry room, no more carrying baskets up and down stairs. There are two additional bedrooms perfect for family, guest, office space, craft room or whatever you need them for. *Photos and Virtual Tour are of a model home, not subject home* Broker must be present with client at first showing. Lot 4.01
$324,900
3 Misty Court South Elgin, IL 60177
- Type:
- Single Family
- Sq.Ft.:
- 1,562
- Status:
- Active
- Beds:
- 3
- Lot size:
- 0.19 Acres
- Year built:
- 1998
- Baths:
- 2.00
- MLS#:
- 12207704
- Subdivision:
- Heartland Meadows
ADDITIONAL INFORMATION
Hurry! Great opportunity! Excellent location tucked away on a cul-de-sac! Nice deep fenced lot! Rare addition gives this home an extended oversized 2-1/2 car garage and expands the family room! Covered front porch perfect for summer nights! Hardwood entry! Cozy family room with built-in wall unit and accent lighting! Bright eat-in kitchen with oak cabinetry, pantry closet, separate eating area with sliding glass door to the patio and newer fridge and dishwasher! Separate flex living room with crown molding and tons of natural light! Spacious master bedroom with crown molding and walk-in closet and bath access! Gracious size secondary bedrooms! Newer roof, furnace/A/C and carpet! All the large expensive items have already been taken care of for you! Elementary school within the subdivision! Quick access to restaurants and shopping! Don't miss out!
- Type:
- Single Family
- Sq.Ft.:
- 2,289
- Status:
- Active
- Beds:
- 4
- Year built:
- 2024
- Baths:
- 3.00
- MLS#:
- 12208071
- Subdivision:
- Becketts Landing
ADDITIONAL INFORMATION
Welcome to Better, Welcome to the Quinn! Lot 124
- Type:
- Single Family
- Sq.Ft.:
- 1,221
- Status:
- Active
- Beds:
- 2
- Year built:
- 1996
- Baths:
- 2.00
- MLS#:
- 12206061
- Subdivision:
- Fox Hollow
ADDITIONAL INFORMATION
You are sure to love this open concept end unit townhome with full finished basement!! Gorgeous setting for this property that boasts large living room, dining room and kitchen that is light, bright, and open! The two bedrooms are located on the main level and are generously sized! Room to roam and plenty of storage in your huge finished basement!! Two car garage as well!! Plus a nice size deck to enjoy the seasons and nature! Don't delay, come and see this property today!
- Type:
- Single Family
- Sq.Ft.:
- 1,442
- Status:
- Active
- Beds:
- 3
- Year built:
- 2001
- Baths:
- 2.00
- MLS#:
- 12205055
- Subdivision:
- Thornwood
ADDITIONAL INFORMATION
Wow! This move-in-ready, stunning townhome in the highly sought-after Thornwood Community is a must-see! Offering the perfect blend of style, convenience, and amenities, this home is ideally located within the subdivision, featuring a private entrance and just minutes from the Randall Rd corridor for easy access to shopping, dining, and commuter routes like I-90. Step inside to an open, 2-story foyer with natural light pouring into the spacious living room. Enjoy meals in the separate dining area, which includes a sliding glass door leading to a private patio-perfect for morning coffee or evening relaxation. Upstairs, the large primary bedroom offers direct access to the full bath. Beyond the home, Thornwood offers a resort-style living experience, complete with a zero-depth entry pool and waterslide, a clubhouse, tennis, basketball, and volleyball courts, plus miles of walking and biking trails through nearby parks. Community events throughout the year create a vibrant atmosphere, and you'll love being part of the highly acclaimed St. Charles School District 303, with Corron Elementary just down the road. This beautifully maintained townhome has it all, including a 2-car garage and the perfect layout for entertaining. Don't miss your chance to make this home your own and enjoy all that Thornwood has to offer-this gem won't last long
- Type:
- Single Family
- Sq.Ft.:
- 2,934
- Status:
- Active
- Beds:
- 4
- Lot size:
- 0.15 Acres
- Year built:
- 2022
- Baths:
- 3.00
- MLS#:
- 12204494
- Subdivision:
- South Pointe
ADDITIONAL INFORMATION
Welcome home for the holidays! Why wait for new construction when you can move right into this beautiful 4-bedroom, 2.5-bath home featuring a spacious loft and convenient second-floor laundry room. The kitchen is a true centerpiece, designed with 42" white cabinets, elegant white quartz countertops, a central island, a walk-in pantry, GE stainless steel appliances, and a roomy eating area perfect for gatherings. Each bedroom includes a walk-in closet, with the primary suite offering the largest, passing through a lovely en-suite bath with dual sinks, a private water closet, and a separate shower. The home has room to grow, with an unfinished basement already roughed-in for an additional bathroom, plus a flexible living room near the entry that's ready to become your ideal home office, hobby room, or playroom. Enjoy the lifestyle offered by the sought-after South Pointe neighborhood, with parks, playgrounds, and access to the protected Prairie Path nature trail right nearby.
- Type:
- Single Family
- Sq.Ft.:
- 2,649
- Status:
- Active
- Beds:
- 4
- Year built:
- 2001
- Baths:
- 4.00
- MLS#:
- 12205100
- Subdivision:
- Thornwood
ADDITIONAL INFORMATION
MOVE IN READY & RECENTLY UPDATED 4 Bedroom, 3.5 Bath Gladstone Built open floor plan Sunstone Model with Finished Basement w/Full Bathroom in the highly sought after Thornwood Pool and Clubhouse Community! From the gorgeous curb appeal to the location to the Pottery Barn look and feel on the interior, this home has it all! This beautiful home offers a two story foyer with neutral paint tones and new hard wood floors throughout the entire first floor! This home is on trend and offers the living space to host gatherings with ease! The dining room space offers a one of a kind stunning Pottery Barn light fixture, wainscoting, hardwood flooring and is located next to the elegant living room! The light and spacious Kitchen will be the talk of your holiday gatherings and includes: New stainless steel appliances, pantry closet, island with seating and cabinet storage, recessed lighting, white subway tile backsplash, granite countertops, white cabinetry with new hardware and new custom millwork! The large family room located adjacent to the kitchen includes a stunning white brick electric fire place with floor to ceiling windows on each side and a cathedral ceiling. The updated powder room is located next to the updated 1st floor laundry/mud room which includes shiplap walls, bench with hooks and storage cabinets for all of your outdoor gear! As you make your way up to the second level you will notice the painted stair railings and spindles! The extensive primary bedroom offers neutral paint tones, a ceiling fan w/light fixture, a walk in closet and a private ensuite with a double vanity, separate shower/bathtub and linen closet. This home has 3 additional generous sized bedrooms that includes the closet storage you have been looking for and ceiling fans with/light fixtures! Second level guest bathroom boasts a double vanity with white cabinetry, plank tile flooring and a shower/bathtub combo! Looking for the ultimate space to entertain or to unwind on the weekends? Then this basement is sure to check every box! The fully finished basement offers a full bathroom, bar with stools, projector, storage room and a playroom/craft/homework area that can also serve as an office space if needed! The backyard has so much room to enjoy the outdoors with a deck, canopy for bright summer evening sunsets, stone patio and a playset (included with home)! You can't beat this location! This amazing home is walking distance to Corron Elementary, ALL of the neighborhood amenities including the pool, clubhouse, playgrounds, tennis/pickle ball/basketball courts, volleyball courts, walking/bike paths, shopping/dining! Additional Info: Roof - 2022, Furnace - 2017, AC - age unknown but maintained/serviced quarterly, Water Heater - 2009, New Garage Door! Smart Features include: Ecobee Thermostat, MyQ- Garage Door App and Ring Doorbell and Garage Security Camera. Home will be sold as-is.
- Type:
- Single Family
- Sq.Ft.:
- 3,062
- Status:
- Active
- Beds:
- 4
- Lot size:
- 0.48 Acres
- Year built:
- 1999
- Baths:
- 3.00
- MLS#:
- 12203937
- Subdivision:
- Thornwood
ADDITIONAL INFORMATION
Are you looking for a custom home in Thornwood subdivision with St. Charles schools, nestled on large yard on a private cul-de-sac setting with mature trees, huge deck, and a fenced yard close to the clubhouse and pool? Two-story family room (recently painted) with stone fireplace, white kitchen with granite, walk-in pantry, center island, Kitchen Aid stainless steel appliances (2022), and sunroom with great views off the eating area. The first-floor den was recently painted and could be a 1st-floor bedroom as it has its own closet...Primary bedroom with tray ceiling, walk-in closet, and vaulted luxury bath with jetted tub, shower, and dual vanities. Door from garage to yard and large deck for entertaining. Water heater 2020, Ecobee thermostat, and irrigation system. Elementary school in subdivision. Close proximity to pool, clubhouse, basketball, tennis, and pickleball courts, walking paths, parks, and pond. Fabulous subdivision with tons of planned activities for everyone! Make this your next home! Start making your memories here!
- Type:
- Single Family
- Sq.Ft.:
- 1,626
- Status:
- Active
- Beds:
- 3
- Year built:
- 2005
- Baths:
- 3.00
- MLS#:
- 12202627
ADDITIONAL INFORMATION
Now is your chance to purchase this spacious and beautifully updated townhome in the Prairie Pointe neighborhood. The kitchen features a spacious island with quartz countertops and newer SS appliances. Additional storage in the custom-built in buffet in attached dining room. New flooring throughout the home for easy maintenance. The deck off of the kitchen was just replaced to allow easy access for grilling and outdoor seating. Lots of additional room in the finished walkout lower level can be used to fit your needs as additional living space. The attached 2 car garage allows convenient access in the winter months. Roof was replaced less than 3 years ago. Conveniently located near highway 20. This is a true move in ready home. Quick close possible.
- Type:
- Single Family
- Sq.Ft.:
- 1,271
- Status:
- Active
- Beds:
- 3
- Year built:
- 1952
- Baths:
- 1.00
- MLS#:
- 12202259
ADDITIONAL INFORMATION
Dream Home Opportunity! Welcome to this charming property, a fantastic canvas for your personal touches! This home features a spacious master bedroom, living room and 1 bath, offering plenty of room for family living. You'll love the warm hardwood floors that flow through the living room and all three bedrooms, adding character and comfort. The full basement provides a family room and an Entertainment room with a pool table included. Laundry room with additional space for storage or potential expansion. Step outside to a large fenced backyard, deck and screened in porch perfect for outdoor activities, gardening, or relaxing. A handy shed offers extra storage for all your gardening tools and outdoor equipment. Don't miss out on the chance to make this house your dream home! Water Heater (21), Furnace (21) AC (21), Dehumidifier/Humidifier (21) , Please note property is being Sold "AS-IS".


© 2024 Midwest Real Estate Data LLC. All rights reserved. Listings courtesy of MRED MLS as distributed by MLS GRID, based on information submitted to the MLS GRID as of {{last updated}}.. All data is obtained from various sources and may not have been verified by broker or MLS GRID. Supplied Open House Information is subject to change without notice. All information should be independently reviewed and verified for accuracy. Properties may or may not be listed by the office/agent presenting the information. The Digital Millennium Copyright Act of 1998, 17 U.S.C. § 512 (the “DMCA”) provides recourse for copyright owners who believe that material appearing on the Internet infringes their rights under U.S. copyright law. If you believe in good faith that any content or material made available in connection with our website or services infringes your copyright, you (or your agent) may send us a notice requesting that the content or material be removed, or access to it blocked. Notices must be sent in writing by email to [email protected]. The DMCA requires that your notice of alleged copyright infringement include the following information: (1) description of the copyrighted work that is the subject of claimed infringement; (2) description of the alleged infringing content and information sufficient to permit us to locate the content; (3) contact information for you, including your address, telephone number and email address; (4) a statement by you that you have a good faith belief that the content in the manner complained of is not authorized by the copyright owner, or its agent, or by the operation of any law; (5) a statement by you, signed under penalty of perjury, that the information in the notification is accurate and that you have the authority to enforce the copyrights that are claimed to be infringed; and (6) a physical or electronic signature of the copyright owner or a person authorized to act on the copyright owner’s behalf. Failure to include all of the above information may result in the delay of the processing of your complaint.
South Elgin Real Estate
The median home value in South Elgin, IL is $365,000. This is higher than the county median home value of $310,200. The national median home value is $338,100. The average price of homes sold in South Elgin, IL is $365,000. Approximately 80.11% of South Elgin homes are owned, compared to 17.55% rented, while 2.34% are vacant. South Elgin real estate listings include condos, townhomes, and single family homes for sale. Commercial properties are also available. If you see a property you’re interested in, contact a South Elgin real estate agent to arrange a tour today!
South Elgin, Illinois has a population of 23,749. South Elgin is more family-centric than the surrounding county with 41.51% of the households containing married families with children. The county average for households married with children is 36.28%.
The median household income in South Elgin, Illinois is $112,115. The median household income for the surrounding county is $88,935 compared to the national median of $69,021. The median age of people living in South Elgin is 38.6 years.
South Elgin Weather
The average high temperature in July is 85.1 degrees, with an average low temperature in January of 13.2 degrees. The average rainfall is approximately 37.5 inches per year, with 32.6 inches of snow per year.
