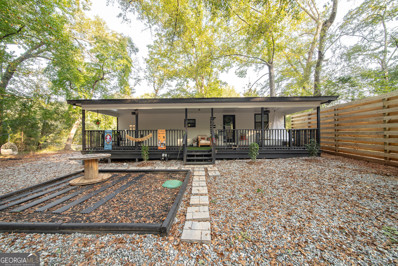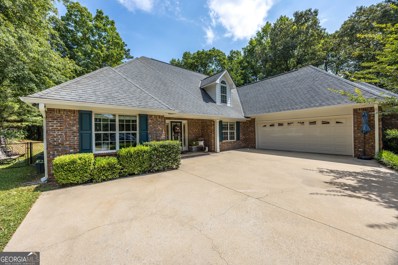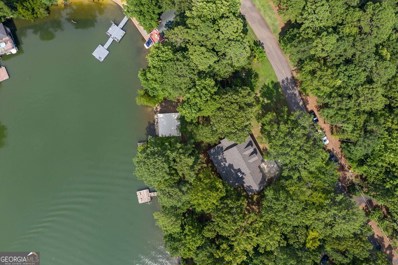Hamilton GA Homes for Sale
$341,999
200 Young Lane Hamilton, GA 31811
- Type:
- Single Family
- Sq.Ft.:
- 1,823
- Status:
- Active
- Beds:
- 4
- Lot size:
- 1.5 Acres
- Year built:
- 2024
- Baths:
- 2.00
- MLS#:
- 10419815
- Subdivision:
- Young Estates
ADDITIONAL INFORMATION
Welcome to "THE CARDINAL" a beautiful 4 bedroom 2 bath home located in the Heart of Hamilton GA... This BC Stone Homes product includes, hardy siding, covered back porch, 1.5 acre lot, whispering wood LVT flooring, Brite White wall colors, steel gray granite in the kitchen, soft shut cabinets throughout, tile backsplash, vaulted ceilings and so much more. Convenient to Columbus, Callaway Gardens, and walking trails. Quiet neighborhood... Ask about our 0% DOWN, 4.75% RATE BUY DOWN or The $10,000 Use It Your Way Incentives with our PREFERRED LENDERS... (for buyers that qualify for these terms)
$334,999
250 Young Lane Hamilton, GA 31811
- Type:
- Single Family
- Sq.Ft.:
- 1,703
- Status:
- Active
- Beds:
- 3
- Lot size:
- 1.51 Acres
- Year built:
- 2024
- Baths:
- 2.00
- MLS#:
- 10419846
- Subdivision:
- Young Estates
ADDITIONAL INFORMATION
Welcome to "THE ROBIN" a beautiful 3 bedroom 2 bath home located in the Heart of Hamilton GA... Convenient to Columbus, Callaway Gardens, and walking trails. This BC Stone Homes product includes, hardy siding, covered back porch, 1.51 acre lot, whispering wood LVT flooring, Brite White wall colors, steel gray granite in the kitchen, soft shut cabinets throughout, tile backsplash, vaulted ceilings and so much more. Quiet neighborhood... Ask about our 0% DOWN, 4.75% RATE BUY DOWN or The $10,000 Use It Your Way Incentives with our PREFERRED LENDERS... (for buyers that qualify for these terms)
$344,999
186 Young Lane Hamilton, GA 31811
- Type:
- Single Family
- Sq.Ft.:
- 1,823
- Status:
- Active
- Beds:
- 3
- Lot size:
- 1.7 Acres
- Year built:
- 2024
- Baths:
- 2.00
- MLS#:
- 10419761
- Subdivision:
- Young Estates
ADDITIONAL INFORMATION
Welcome to "THE LARK" a beautiful home located in the Heart of Hamilton GA... This BC Stone Homes product includes, hardy siding, covered back porch, 1.7 acre lot, modeled oak LVT flooring, soothing agreeable gray colors, caldonia granite in the kitchen, soft shut cabinets throughout, vaulted ceilings and so much more. Convenient to Columbus, Callaway Gardens, and walking trails. Quiet neighborhood... Ask about our 0% DOWN, 4.75% RATE BUY DOWN or The $10,000 Use It Your Way Incentives with our PREFERRED LENDERS... (for buyers that qualify for these terms)
- Type:
- Single Family
- Sq.Ft.:
- 1,713
- Status:
- Active
- Beds:
- 3
- Lot size:
- 2 Acres
- Year built:
- 2005
- Baths:
- 2.00
- MLS#:
- 10418000
- Subdivision:
- NONE
ADDITIONAL INFORMATION
Discover the perfect blend of comfort and outdoor living in this charming 3 bedroom, 2 bath home. Nestled on a spacious 2 acre lot near local schools, this property boasts granite countertops, an attached 2 car garage, and a fenced yard for privacy. Entertain with ease thanks to the sparkling inground pool, cozy fire pit, with a covered carport, and ample space to enjoy the outdoors. This is the ideal home for creating lasting memories- schedule your private tour today.
- Type:
- Single Family
- Sq.Ft.:
- 2,304
- Status:
- Active
- Beds:
- 3
- Lot size:
- 23 Acres
- Year built:
- 2001
- Baths:
- 2.00
- MLS#:
- 10415241
- Subdivision:
- None
ADDITIONAL INFORMATION
Mountain Top Retreat! Custom built and meticulously maintained solid cypress log cabin on 23 wooded acres in the heart of Harris County, just outside Hamilton, Ga, on Oak Mountain. Almost 1/2 mile of extra thick asphalt drive leads to and around home. We have three bedrooms, bonus room/forth bedroom, two baths, adorable "owl's nest" sunroom for stunning views! The massive stone fireplace opens to living room and kitchen and has a vented grill area. Our kitchen has plentiful storage with pull-out drawers and deep cabinet capacity. A wonderful screened porch stretches the length of the home with access from two bedrooms. Lower level offers four-car capacity, climate controlled safe room, compressor, central house vacuum, storage and Marathon water heater. Our well is approximately 500' deep and has a pump replaced in the last year. Topping it all off is a 24 gauge standing seam metal roof and we have great internet!! If that's not enough, there is a 24'x24' two level garage with 12' x 24' lean-to attached shed. This is a wonderful get-away or very comfortable full-time home.
$299,000
205 Dorsey Dr Hamilton, GA 31811
- Type:
- Single Family
- Sq.Ft.:
- 1,403
- Status:
- Active
- Beds:
- 3
- Lot size:
- 1 Acres
- Year built:
- 2024
- Baths:
- 2.00
- MLS#:
- 10415148
- Subdivision:
- None
ADDITIONAL INFORMATION
Nestled on a spacious 1 acre lot, this charming 3 bed, 2 bath home offers perfect blend of comfort and privacy. The open concept living area flows straight into the kitchen, ideal for entertaining. Enjoy peaceful mornings on the back deck, surrounded by nature. With a 1 car garage and a great yard space, this property has room for all your needs!
- Type:
- Single Family
- Sq.Ft.:
- 3,158
- Status:
- Active
- Beds:
- 5
- Lot size:
- 5 Acres
- Year built:
- 2024
- Baths:
- 3.00
- MLS#:
- 10399456
- Subdivision:
- None
ADDITIONAL INFORMATION
Welcome to our Cypress B Floorplan. A Favorite Floorplan w/ 3158 SF of Inviting Living Space. Nestled on 5 Acres in Harris County. Formal Dining Room, Flex Space, Spacious Great Room, Gourmet Kitchen, Breakfast Area, Media Room, 5 Bedrooms, 3 Baths, 2 Car Garage & Our Signature Gameday Patio Perfect for Outdoor Entertaining. ***Ask about our Included Home Automation*** Check out the Cypress B our Hottest Floorplan! Inviting Entry Foyer, Formal Dining w/Tons of Detail, Flex Space perfect for Home Office, Spacious Great Room w/ Wood burning Fireplace. The Gourmet Kitchen features Stylish Cabinetry, Granite Countertops, Tiled Backsplash & Stainless Appliances. Large Kitchen Island creates an ideal workspace, open to Breakfast Area. 5th Bedroom & Full Bath on Main Level for Guests. Owner's Entry Boasts our Signature Drop Zone, the Perfect Catch all. Upstairs Leads to Versatile Media Room, a favorite for Movie Nights. Owner's Suite w/ Sitting Area & Trey Ceilings. Owner's Bath w/ Garden Tub, Tiled Shower, Vanity & Walk-in Closet. Ample Sized Additional Bedrooms w/ Great Natural Lighting. Upstairs Laundry & Hall Bath Centrally located to Bedrooms. Enjoy Hardwood Flooring throughout Living Spaces on Main Level & Tons of Included Features. Our Signature Gameday Patio w/ Wood Burning Fireplace is Perfect for Crisp Fall Football Nights.
$375,000
265 Dollar Road Hamilton, GA 31811
- Type:
- Single Family
- Sq.Ft.:
- 978
- Status:
- Active
- Beds:
- 2
- Lot size:
- 0.5 Acres
- Year built:
- 1968
- Baths:
- 1.00
- MLS#:
- 10396260
- Subdivision:
- Lake Harding
ADDITIONAL INFORMATION
Nestled on a beautiful creek bank with water access to the serene shore of Lake Harding, this completely remodeled home offers a perfect blend of modern comfort and lakeside charm. Featuring beautiful finishes throughout, an updated kitchen, and a partially fenced yard for added privacy, this home is designed for relaxation and enjoyment. The outdoor sitting area provides the ideal spot to unwind and take in the breathtaking views. This is lakeside living at its finest. Deeded property
- Type:
- Single Family
- Sq.Ft.:
- 3,098
- Status:
- Active
- Beds:
- 5
- Lot size:
- 1.01 Acres
- Year built:
- 2010
- Baths:
- 4.00
- MLS#:
- 10407324
- Subdivision:
- The Cove At Lake Harding
ADDITIONAL INFORMATION
This south Harris county home has plenty of room for a large family or one looking to grow and even has access to Lake Harding! Situated on 1 acre this 5 bedroom 3.5 bath brick home is convenient to everything while still being in a rural setting. The master bedroom is located on the main level and has dual walk-in closets and a spacious bathroom with a walk in shower and separate tub. On the main level is also the spacious living room with vaulted ceilings and gas log fireplace, breakfast area, kitchen with an Island and ample counter space, a separate dining room, a full bath, two bedrooms and a additional half bath for guest. Upstairs is a small sitting area that leads to a full bathroom and two oversized bedrooms. In addition to a fenced backyard there is a oversized 2 car garage with plenty of room for a boat.
- Type:
- Single Family
- Sq.Ft.:
- 2,864
- Status:
- Active
- Beds:
- 5
- Lot size:
- 1.04 Acres
- Year built:
- 2024
- Baths:
- 3.00
- MLS#:
- 10348611
- Subdivision:
- None
ADDITIONAL INFORMATION
A Hughston Community. Welcome to our Cannaberra B Floorplan. Stunning & Stylish with 2864 SF of Elegant Living Space. Nested on 1.04 Acres in Harris County, Step into the Inviting Entry, Formal Dining Room, Spacious Great Room, Open Kitchen, 5 Bedroom, 3 Baths, 2 Car side Entry Garage & Our Signature Gameday Patio perfect for Outdoor Entertaining. ***Ask about our Included Home Automation*** Harris County Rural Retreat! Natural Light galore in the Entry Foyer, Formal Dining w/ Tons of Detail, Spacious Great Room features Wood Burning Fireplace, Open Kitchen w/ Tons of Stylish Cabinetry, Granite Countertops, Tiled Backsplash, & Stainless Appliances. Huge Kitchen Island & Walk-in Pantry for additional Storage. Owner's Entry Boasts Signature Drop Zone, ideal Catch-All. 5th Bedroom & Full Bath Conveniently located on Main Level. Upstairs features Generously Sized Owner's Suite. Owner's Bath w/ Garden Tub, Tiled Shower & Huge Walk-in Closet. Additional Bedrooms offer tons of Closet Space. Laundry & Hall Bath just steps away from Bedrooms. Enjoy Hardwood Flooring throughout Living Spaces on Main Level & Tons of Hughston Homes Included Features. Our Gameday Patio w/ Wood Burning Fireplace is the Perfect Space for Fall Football.
- Type:
- Single Family
- Sq.Ft.:
- 4,422
- Status:
- Active
- Beds:
- 5
- Lot size:
- 1.01 Acres
- Year built:
- 2014
- Baths:
- 4.00
- MLS#:
- 10348341
- Subdivision:
- Winding Lake
ADDITIONAL INFORMATION
Welcome Home! To this Gorgeous 5 BR/4 BA home There are so many amazing features-like the open concept design which includes a Lrg kitchen w/white cabinets, granite countertops, updated lighting, HW floors, an island w/stained wood top, a breakfast area overlooking the back yard, a butler's pantry w/stained wood counters and a wine cooler. There is a separate DR with wainscoting and coffered ceiling. Great room has 12' ceilings, a FP & views of the back yard. There is an office on the main level w/French doors, and a full bath. The primary suite is also on the main level & includes a vaulted ceiling, Lrg sitting area with so much natural light coming through, WIC with custom built-ins, a relaxing ensuite w/soaking tub, tiled shower, double vanities, & tons of storage. Upstairs there are 4 bedrooms, BR2 includes a full bath, bedrooms 3 & 4 have a Jack in Jill bath w/double vanities. The large Media room is located upstairs as well. All bedrooms upstairs have vaulted ceilings & WIC. Travel the end of Winding Lake Drive to find a gated road to a community spring-fed fishing pond. Free boat storage available.
$899,900
178 Odom Drive Hamilton, GA 31811
- Type:
- Single Family
- Sq.Ft.:
- 2,522
- Status:
- Active
- Beds:
- 3
- Year built:
- 2006
- Baths:
- 3.00
- MLS#:
- 10343506
- Subdivision:
- Lake Harding/Bartletts Ferry
ADDITIONAL INFORMATION
LAKE LIFE fun awaits you at this serene lake property boasting 260+ feet of deep water Lake Harding views and located just minutes from the main channel, marina, and dining. Amazing recreation out your back door and Callaway Gardens is only 20 minutes away. Home is move-in ready with 3 bedrooms, 2.5 bathrooms, walk-out finished basement with tiled floors & stone fireplace. Fresh interior & exterior paint, wood floors upstairs/tile in wet areas. Walk-up, finished staircase leads to prepped attic space for build-out potential. New architectural roof, attached 2 car garage, and much more. Bask in the views atop your full-width wraparound rear screened porch or from the covered patio at ground level. Additional amenities include an enclosed 32'x28' boathouse, boat ramp, and dock! This wonderful traditional style home has been carefully revived by the current owner and is ready for new owners to take advantage of all the possibilities...the lake is calling! *Virtually staged photos included in listing photography.*

The data relating to real estate for sale on this web site comes in part from the Broker Reciprocity Program of Georgia MLS. Real estate listings held by brokerage firms other than this broker are marked with the Broker Reciprocity logo and detailed information about them includes the name of the listing brokers. The broker providing this data believes it to be correct but advises interested parties to confirm them before relying on them in a purchase decision. Copyright 2025 Georgia MLS. All rights reserved.
Hamilton Real Estate
The median home value in Hamilton, GA is $501,250. This is higher than the county median home value of $290,000. The national median home value is $338,100. The average price of homes sold in Hamilton, GA is $501,250. Approximately 78.13% of Hamilton homes are owned, compared to 18.2% rented, while 3.68% are vacant. Hamilton real estate listings include condos, townhomes, and single family homes for sale. Commercial properties are also available. If you see a property you’re interested in, contact a Hamilton real estate agent to arrange a tour today!
Hamilton, Georgia has a population of 1,951. Hamilton is more family-centric than the surrounding county with 58.91% of the households containing married families with children. The county average for households married with children is 35.15%.
The median household income in Hamilton, Georgia is $91,089. The median household income for the surrounding county is $82,244 compared to the national median of $69,021. The median age of people living in Hamilton is 30 years.
Hamilton Weather
The average high temperature in July is 90.8 degrees, with an average low temperature in January of 33.1 degrees. The average rainfall is approximately 50.2 inches per year, with 0.2 inches of snow per year.











