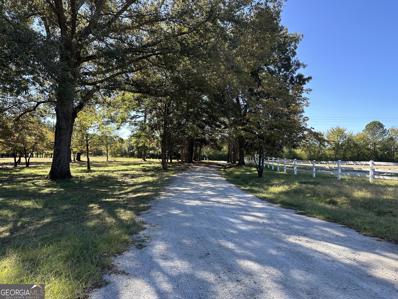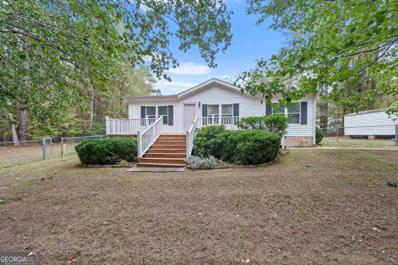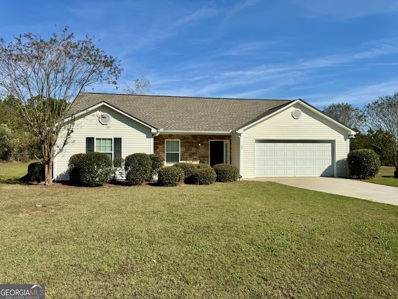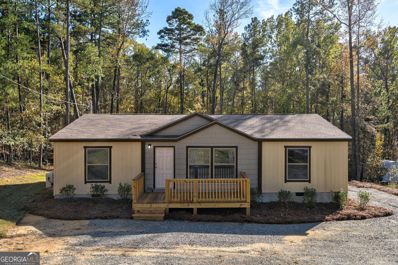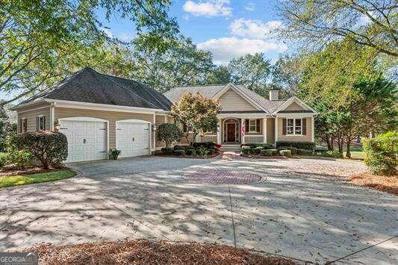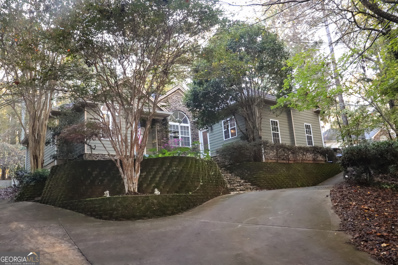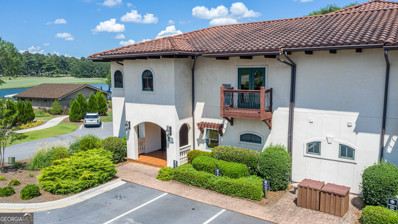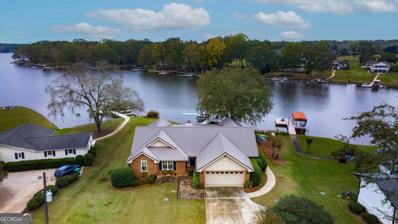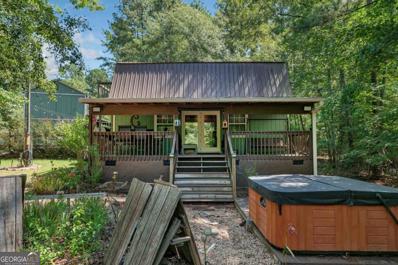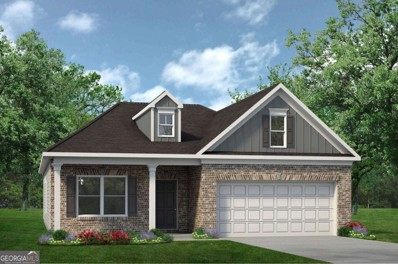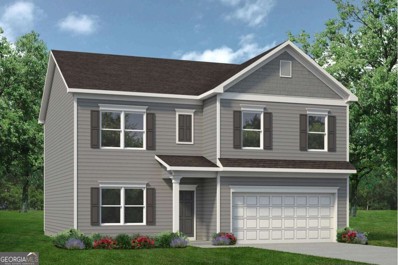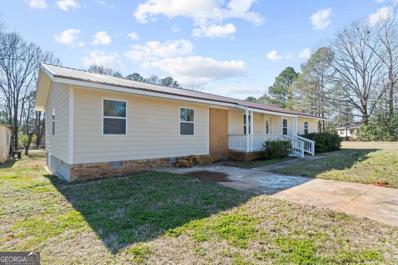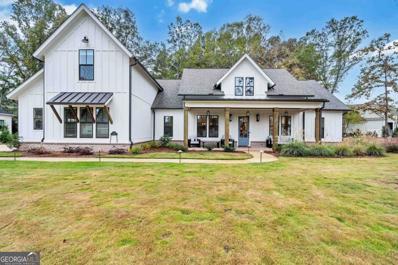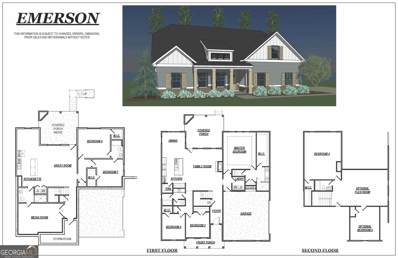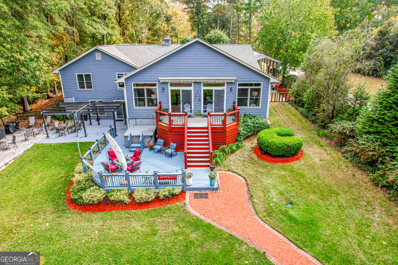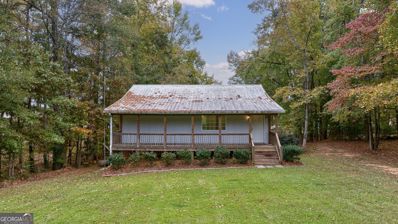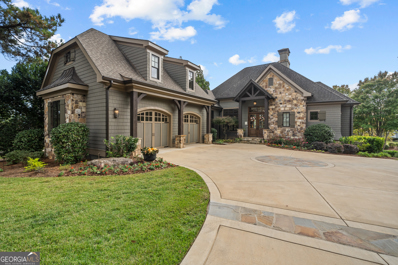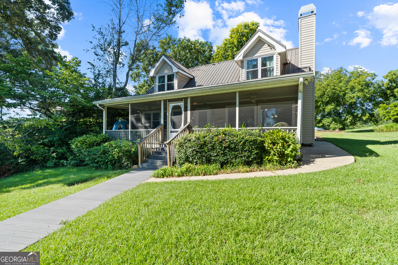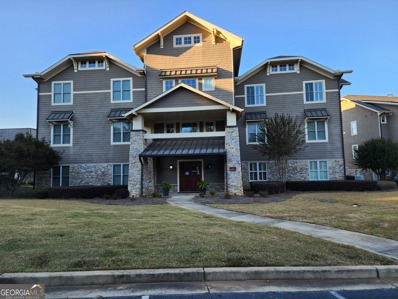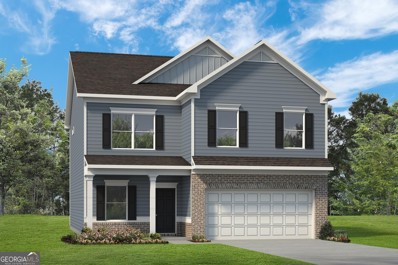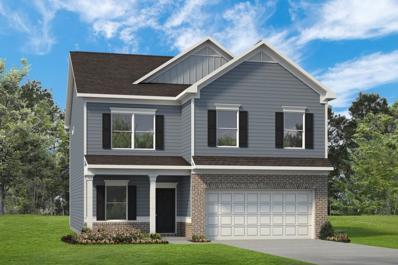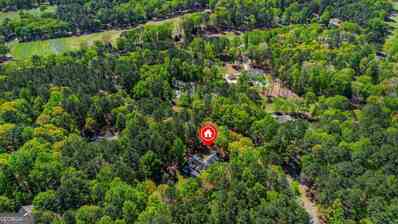Eatonton GA Homes for Sale
- Type:
- Single Family
- Sq.Ft.:
- 4,520
- Status:
- NEW LISTING
- Beds:
- 7
- Lot size:
- 22 Acres
- Year built:
- 1938
- Baths:
- 5.00
- MLS#:
- 10418420
- Subdivision:
- None
ADDITIONAL INFORMATION
New Phoenix Farm consists of +/- 128 acres of land for sale property in Putnam County, Georgia. Prime Location and Accessibility Enjoy the perfect balance of seclusion and convenience with close proximity to the amenities of Reynolds Plantation and the recreational activities of Lake Oconee. Experience the best of both worlds. Natural Abundance The property boasts mature hardwoods, a spring-fed creek, and loblolly pines, creating an ideal habitat for the thriving deer and turkey populations. Immerse yourself in the natural beauty and wildlife of this impressive estate. Income Opportunities Benefit from the reliable rental income generated by two existing homes, which bring in over $3,000 per month. Additionally, the merchantable pines offer potential for current or future income through timber harvesting. Structures The tract includes one outbuilding that's perfect for family gatherings or a meeting spot after morning and afternoon dove hunts. Additional Information Seller will entertain a sale for a portion of the tract along with the two homes.
- Type:
- Single Family
- Sq.Ft.:
- 1,080
- Status:
- NEW LISTING
- Beds:
- 3
- Lot size:
- 1.29 Acres
- Year built:
- 2008
- Baths:
- 2.00
- MLS#:
- 10417713
- Subdivision:
- None
ADDITIONAL INFORMATION
Immaculately Kept Lake Access Home Near Lake Sinclair! Located conveniently between Eatonton and Milledgeville, this charming move in ready 3-bedroom, 2-bath home offers peaceful living with lake access to the serene shores of Lake Sinclair. Set on 1.29 acres of beautifully maintained, partially fenced land, this home boasts spacious living areas with low-maintenance laminate flooring and an all-seasons covered deck-perfect for year-round relaxation. Completing the property is a carport, 3 outbuildings for additional storage or projects, and a quiet backyard ideal for outdoor gatherings or simply unwinding in nature. This home offers the perfect blend of comfort, convenience. Call us today to schedule a showing!
- Type:
- Single Family
- Sq.Ft.:
- 1,564
- Status:
- NEW LISTING
- Beds:
- 3
- Lot size:
- 0.7 Acres
- Year built:
- 2008
- Baths:
- 2.00
- MLS#:
- 10417530
- Subdivision:
- Oconee Meadows
ADDITIONAL INFORMATION
A well-maintained home with split floor plan featuring 3BR/2BA, primary bedroom with walk-in closet, tray ceiling & private bath. Brand new LVP flooring has been added to the vaulted Great room, kitchen, hall & foyer areas. Both bathroom are updated with tile floors & showers. Washer & Dryer are included with the home purchase. The home was recently pressure washed & the roof replaced in 2019. There is a patio overlooking the spacious backyard. The home is conveniently located close to Lake Oconee, downtown Eatonton, Greensboro & Milledgeville.
$249,900
103 N Bream Court Eatonton, GA 31024
- Type:
- Mobile Home
- Sq.Ft.:
- 1,372
- Status:
- NEW LISTING
- Beds:
- 3
- Lot size:
- 0.54 Acres
- Year built:
- 2024
- Baths:
- 2.00
- MLS#:
- 10417120
- Subdivision:
- Lake Sinclair
ADDITIONAL INFORMATION
Check out this new 2024 mobile home with community access to Lake Sinclair! This home sits on a little over half an acre and features a split floor plan with 3 bedrooms and 2 bathrooms. The living room flows right into the eat-in kitchen making it a great spot to entertain guests. On one side of the home, you'll find the master bedroom that comes complete with a spacious walk-in closet and an ensuite bathroom featuring a separate shower and garden tub. Two additional bedrooms occupy the other side of the home. After a long day, the back deck is a perfect place to unwind and relax. Directly across the street, there is quick community lake access that includes a dock, boat ramp access, and parking. This home has been FHA and VA-approved. Make sure to ask about our FHA Loan zero down at closing program with our down payment assistance program. Don't miss the chance to make this Lake Sinclair home yours!
$1,075,000
230 Broadlands Drive Eatonton, GA 31024
- Type:
- Single Family
- Sq.Ft.:
- 4,516
- Status:
- NEW LISTING
- Beds:
- 3
- Lot size:
- 0.58 Acres
- Year built:
- 2002
- Baths:
- 4.00
- MLS#:
- 10416762
- Subdivision:
- Rp - Great Waters
ADDITIONAL INFORMATION
A Serene Oasis at Reynolds Lake Oconee Welcome to your tranquil retreat at Reynolds Lake Oconee, where luxury living harmonizes with breathtaking natural surroundings. Nestled in Great Waters, this stunning single-family residence is situated on a generous 0.58-acre lot and features a world-class Jack Nicklaus golf course just steps away. With 4,516 sf of thoughtfully designed space, this Craftsman-style home, built by Calvert & White, perfectly balances sophistication and practicality, catering to those who appreciate a refined lifestyle. As you step through the foyer, you'll be captivated by the meticulous craftsmanship that flows throughout the home. The heart of the house is the open-plan kitchen, featuring a large island with a breakfast bar, sleek granite countertops, and a suite of stainless-steel appliances, including a wall oven and gas range. This home boasts 3 spacious bedrooms and 3.5 bathrooms, including an owner's suite complete with a large walk-in closet and an en-suite bathroom featuring a deep soaking tub, walk-in shower, his and hers sinks, and a water closet. Each guest will feel pampered in their own suite, ensuring comfort and privacy for all. Multiple inviting living areas enhance the home's appeal, including a cozy family room with a fireplace, a flexible games room, a quiet office lined with built-in bookshelves, and an enchanting all-season, sunroom overlooking the #5 fairway and #4 green, complete with picturesque water features and charming stone pedestrian bridges. The Reynolds Lake Oconee lifestyle offers a multitude of restaurants, resort style pools, work out facilities, tennis, pickle ball, golf and much more. The seller is offering a golf membership! Don't miss on your chance to own this exquisite retreat. Schedule a viewing today!
- Type:
- Single Family
- Sq.Ft.:
- 2,214
- Status:
- Active
- Beds:
- 3
- Lot size:
- 0.68 Acres
- Year built:
- 2003
- Baths:
- 4.00
- MLS#:
- 10414640
- Subdivision:
- Horseshoe Bend Oconee
ADDITIONAL INFORMATION
Breathtaking Views of Lake Oconee During the Fall, Winter and Spring at Long Shoals East River Bend!!! Easy Access to Boating, Fishing, and Swimming. Community Dock Just Minutes Away. All Bedrooms feature Ensuite Baths! Oversized Master Suite with Sitting Area, and Lots of Closet Space. Master Bath with Large Walk-in Closet and Ceramic Tile Shower. Other features include Large Great Room with Stone Fireplace and Family Room with Spiral Staircase leading to Recording Studio with Soundproof Room. This Loft would be Perfect for a 4th Bedroom or Office. Private Backyard Oasis Provides Plenty of Room for Relaxation or a Wonderful Place for Family Gatherings! Perfect for Terrific Weekend Getaways or Enjoy the Beautiful Sunrises and Sunsets Every Day! If You're Looking for an Opportunity to Escape the Business of Life and You Love Tranquility and Peace, Then You Have Found Your New Dream Home!
$1,190,000
473 Cuscowilla Drive Eatonton, GA 31024
- Type:
- Townhouse
- Sq.Ft.:
- 2,880
- Status:
- Active
- Beds:
- 4
- Lot size:
- 0.06 Acres
- Year built:
- 2005
- Baths:
- 4.00
- MLS#:
- 10413187
- Subdivision:
- Cuscowilla
ADDITIONAL INFORMATION
This unique and inviting retreat provides the perfect experience for those valuing privacy, stunning views, easy access to the water, and convenience to luxury amenities! Located in one of the most coveted neighborhoods at Lake Oconee, this townhome features four separate units that can be used as one large shared space or as individual retreats for families or groups. Your assigned slip dock awaits just steps outside your back door, and inviting views of Lake Oconee grace almost every room. A short walk takes you to the resort style pool overlooking the lake, a delectable restaurant that serves as a neighborhood meeting place, tennis and pickleball courts, the 24-hour gym, and the pro shop of the Coore and Crenshaw designed golf course. Just 70 miles east of Atlanta, Cuscowilla is a completely private neighborhood that truly provides the perfect Lake Oconee escape!
$1,185,000
100 Clack Court Eatonton, GA 31024
- Type:
- Single Family
- Sq.Ft.:
- 2,685
- Status:
- Active
- Beds:
- 3
- Lot size:
- 0.58 Acres
- Year built:
- 1985
- Baths:
- 3.00
- MLS#:
- 10412141
- Subdivision:
- Thunder Valley
ADDITIONAL INFORMATION
This lakefront ranch has a Phenomenal View and Location! Renovated so the Master Bedroom is now on the lakeside with a closet to be envied! 2 other bedrooms, bunk/storage room, cathedral ceilinged living room, raised hearth brick fireplace, bright kitchen.... and an AMAZING screened porch. This is a perfect home for entertaining. Max dock, boat lift and all just walking distance to shopping and dining! Call for a copy of the walkthrough video.
$299,400
120 Wesley Lane Eatonton, GA 31024
- Type:
- Single Family
- Sq.Ft.:
- 1,416
- Status:
- Active
- Beds:
- 3
- Lot size:
- 0.7 Acres
- Year built:
- 2022
- Baths:
- 2.00
- MLS#:
- 10412024
- Subdivision:
- Wesley Court
ADDITIONAL INFORMATION
Check out this charmer. Set in a tranquil community with no HOA fees or covenants, this 3-bedroom, 2-bathroom home offers an inviting open floor plan with all the modern touches you desire. Enjoy the convenience of being just minutes from Lake Sinclair and Oconee Springs Park, perfect for outdoor enthusiasts and relaxation seekers alike. This property provides the ideal blend of comfort and location, making it a true gem.
- Type:
- Single Family
- Sq.Ft.:
- 1,008
- Status:
- Active
- Beds:
- 2
- Lot size:
- 1.58 Acres
- Year built:
- 2001
- Baths:
- 2.00
- MLS#:
- 10411965
- Subdivision:
- None
ADDITIONAL INFORMATION
Two in one opportunity on Lake Sinclair! This property has 2, 1 bed, 1 bath dwellings with their own kitchen on it! The primary home has a large sunroom on the front/entryway. It opens up into a large kitchen/dining room area that overlooks the backyard/lake. Just off the dining area is a bathroom and doors that lead you to your covered back porch - the perfect spot for enjoying the peaceful and quiet outdoors! Upstairs is the bedroom with a private owners entry from the outside. The 2nd dwelling is a similar setup - large living area/dining area with kitchen on the main level and suite upstairs with a private bathroom. This would be an ideal situation for two people who want to live together... but separate at the same time! Also would be a great option to have a home and rent the other out for extra income. To make this deal even sweeter, the home next door is listed for sale as well - making this a potential 3 dwelling deal! Great investment potential in one of Lake Sinclair's best neighborhoods! Both properties have water frontage. Call today and let's get you SOLD on Sinclair!
- Type:
- Single Family
- Sq.Ft.:
- 1,701
- Status:
- Active
- Beds:
- 3
- Year built:
- 2024
- Baths:
- 2.00
- MLS#:
- 7484671
- Subdivision:
- Maddox Station
ADDITIONAL INFORMATION
Move in Ready March 2025! The Pearson plan by Smith Douglas Homes in Maddox Station in Eatonton where modern living meets affordability. This stunning home features 42" cabinets and a beautiful granite countertop in the kitchen, perfectly positioned to overlook the spacious family room - ideal for entertaining and family gatherings. Retreat to the luxurious owner suite, complete with a stylish tile shower and a convenient double sink, providing both comfort and functionality. With its thoughtful design and competitive pricing, the Pearson plan offers exceptional opportunity for homeownership without breaking the bank. Discover your dream home today! Nine ft ceiling heights add to the spaciousness of the home. Photos representative of plan not of actual home. Seller incentives with use of preferred lender.
- Type:
- Single Family
- Sq.Ft.:
- 2,372
- Status:
- Active
- Beds:
- 4
- Year built:
- 2024
- Baths:
- 3.00
- MLS#:
- 7484642
- Subdivision:
- Maddox Station
ADDITIONAL INFORMATION
Move in Ready March 2025! Discover The McGinnis bySmith Douglas Homes at community, Maddox Station, where an open floorplan invites you to enjoy spacious living at its finest! Act quickly - there's still time to select your cabinet colors, allowing you to personalize your dream kitchen. The main floor features luxury Vinyl plank flooring, combining style and durability. Upstairs, you'll find a versatile loft area perfect for a home office or play space, all enhanced by 9ft ceilings that create an airy, inviting atmosphere. The Owner's suite on the second floor is a spacious retreat filled with natural light. A luxurious tile shower, convenient double sink and ample closet space make it the perfect place to relax and recharge. Don't miss this opportunity!! Three secondary bedrooms, each with walk-in closets are off a centrally located loft.Photos representative of plan not of actual home. Seller incentives with use of preferred lender.
- Type:
- Single Family
- Sq.Ft.:
- 1,701
- Status:
- Active
- Beds:
- 3
- Year built:
- 2024
- Baths:
- 2.00
- MLS#:
- 10411387
- Subdivision:
- Maddox Station
ADDITIONAL INFORMATION
Move in Ready March 2025! The Pearson plan by Smith Douglas Homes in Maddox Station in Eatonton where modern living meets affordability. This stunning home features 42" cabinets and a beautiful granite countertop in the kitchen, perfectly positioned to overlook the spacious family room - ideal for entertaining and family gatherings. Retreat to the luxurious owner suite, complete with a stylish tile shower and a convenient double sink, providing both comfort and functionality. With its thoughtful design and competitive pricing, the Pearson plan offers exceptional opportunity for homeownership without breaking the bank. Discover your dream home today! Nine ft ceiling heights add to the spaciousness of the home. Photos representative of plan not of actual home. Seller incentives with use of preferred lender.
- Type:
- Single Family
- Sq.Ft.:
- 2,372
- Status:
- Active
- Beds:
- 4
- Year built:
- 2024
- Baths:
- 3.00
- MLS#:
- 10411364
- Subdivision:
- Maddox Station
ADDITIONAL INFORMATION
Move in Ready March 2025! Discover The McGinnis bySmith Douglas Homes at community, Maddox Station, where an open floorplan invites you to enjoy spacious living at its finest! Act quickly - there's still time to select your cabinet colors, allowing you to personalize your dream kitchen. The main floor features luxury Vinyl plank flooring, combining style and durability. Upstairs, you'll find a versatile loft area perfect for a home office or play space, all enhanced by 9ft ceilings that create an airy, inviting atmosphere. The Owner's suite on the second floor is a spacious retreat filled with natural light. A luxurious tile shower, convenient double sink and ample closet space make it the perfect place to relax and recharge. Don't miss this opportunity!! Three secondary bedrooms, each with walk-in closets are off a centrally located loft.Photos representative of plan not of actual home. Seller incentives with use of preferred lender.
- Type:
- Single Family
- Sq.Ft.:
- 2,000
- Status:
- Active
- Beds:
- 4
- Lot size:
- 0.86 Acres
- Year built:
- 1968
- Baths:
- 2.00
- MLS#:
- 10411181
- Subdivision:
- None
ADDITIONAL INFORMATION
Don't miss this move-in ready home located minutes from downtown Eatonton! This spacious 4BR/2BA home has been completely remodeled and updated to perfection. As you enter the home you are greeted by an open floorplan anchored by warm hardwood floors. The kitchen boasts new cabinets, appliances, and countertops. The dining space and bar allows ample seating for entertaining friends and family. Just off the kitchen you will find a spacious laundry and mud room which exits to a large deck overlooking the level backyard. The primary suite is a brand new addition to the home and is completed by an ensuite bath with a custom tile shower and beautiful finishes. The other side of the home hosts three additional bedrooms and a full bath. This home is warm and inviting and is only missing you. Call today for your personal tour!
$1,649,000
213 Eagles Way Eatonton, GA 31024
- Type:
- Single Family
- Sq.Ft.:
- 3,483
- Status:
- Active
- Beds:
- 5
- Lot size:
- 0.5 Acres
- Year built:
- 2024
- Baths:
- 6.00
- MLS#:
- 10411135
- Subdivision:
- Cuscowilla
ADDITIONAL INFORMATION
This like-new home in the Eagles Rest section of Cuscowilla offers an open, spacious, and functional layout with 5 bedrooms, 4.5 bathrooms. Situated across the street from the lake, the home provides lake views from the front porch. The private deeded boat slip (#39) just a short walk or golf cart ride away. The main level features the primary suite, 3 additional bedrooms & 2.5 baths. Large open family room with cedar-wrapped beams, custom built-ins, and a dining area adjacent to the kitchen. The chef's kitchen is equipped with high-end WOLF, ASKO, and MIELE appliances, custom floor-to-ceiling cabinetry, a large central island, and quartz countertops. Upstairs, you'll find a full guest suite with a private bath. Custom upgrades include hardwood floors throughout the main level, a rear screened porch, custom window treatments, landscape lighting, and full house water softener. 3-car attached garage, for extra storage, or golf cart. After a day of golf or boating, unwind on the screened porch overlooking the private yard. All kitchen appliances & washer and dryer are INCLUDED. Full turn-key opportunity available! The seller is offering a $10,000 membership credit.
$1,095,000
104 Open Bay Drive Eatonton, GA 31024
- Type:
- Single Family
- Sq.Ft.:
- 5,194
- Status:
- Active
- Beds:
- 6
- Lot size:
- 1.23 Acres
- Year built:
- 2024
- Baths:
- 4.00
- MLS#:
- 10410888
- Subdivision:
- HARMONY BAY
ADDITIONAL INFORMATION
New Home UNDER CONSTRUCTION **GATED COMMUNITY** HARMONY BAY ON LAKE OCONEE. 6 Bedroom custom retreat with additional 24'X26' detached garage. Exclusive community with multiple boat slips, walking trails, cook out/gathering spaces and private boat ramp. Quaint ommunity with only 43 homesites. Family room features full wall accordion glass feature opening to your covered entertaining game day deck with gas fireplace and natural wooded view. Full finished basement sports a media room and covered game day patio with gas fireplace. Super custom features galore. Owner's retreat includes spa inspired tile shower with dual rain heads and removable shower with dual controls. Gourmet kitchen with huge island spills into the super open concept. Quality at every turn.
$1,499,999
146 Misty Lane Eatonton, GA 31024
- Type:
- Single Family
- Sq.Ft.:
- 4,602
- Status:
- Active
- Beds:
- 4
- Lot size:
- 0.71 Acres
- Year built:
- 1991
- Baths:
- 4.00
- MLS#:
- 10411032
- Subdivision:
- Misty River Ldg
ADDITIONAL INFORMATION
Welcome to your dream retreat on Lake Oconee! This exquisite 4 Bedroom 3.5 Bathroom Home with an additional flex room boasts an impressive 4,602 SQFT of living space that is perfect for both relaxation and entertainment. This home features two living spaces, two full kitchens, two laundry rooms, spacious dining room, and lakefront office - perfect for working from home! With three remote controlled gas fireplaces throughout the home, it adds warmth and ambiance to the living spaces The kitchen is a chef's delight, equipped with top of the line appliances including a wine fridge, ice maker, two double Dutch ovens, along with instant boiling hot water for your tea, coffee, or cooking needs. The kitchen was designed with a separate space dedicated to your baking needs, perfect for holidays or hosting friends and family! The master bedroom, located on main floor, is very spacious, has a a walk in closet and the bathroom is complete with heated floors, double vanities, walk in shower, and large tub. Two other guest bedrooms are located on the main floor and share a gorgeous bathroom with upgrades throughout, including heated floors. The fully finished basement includes the second living space and full kitchen, which could be perfect as an in law suite or additional space for entertaining. Enjoy outdoor living on the back porch, complete with an awning for shade, perfect for summer gatherings or quiet evening overlooking the beautiful sunset views on the lake from your hot tub. With a 2 car garage and RV carport with 30 Amp Hookup, long paved driveway, you have optimal space for guest parking. Property includes a lakeside shed for storing all your lake toys and equipment, plus an additional shed for all your lawn care and storage needs. The expansive backyard offers plenty of room for activities and is complete with fire pit near the lake, beach area, and max dock with boat lift, 3 jet ski lifts, and 2 kayak lifts. Don't miss your opportunity to make this house your Lake Home!
Open House:
Monday, 11/25 2:00-4:00PM
- Type:
- Single Family
- Sq.Ft.:
- 1,728
- Status:
- Active
- Beds:
- 3
- Lot size:
- 1 Acres
- Year built:
- 1993
- Baths:
- 2.00
- MLS#:
- 10410542
- Subdivision:
- Crooked Creek Point
ADDITIONAL INFORMATION
Here is your chance to own a slice of paradise on Lake Sinclair! This fee simple lot is 1 acre, and has a big, full view of the lake. With a little TLC, this house could be the perfect spot for lake living! The main level consists of the galley style kitchen that opens up into the living and dining room, as well as the primary suite that features a large closet. Downstairs, is a perfect spot to hosts friends or family. There is an additional family room, a kitchenette, washer and dryer space, one full bathroom and 2 additional bedrooms and a bonus room! The back of the home has an awesome covered porch and patio area to enjoy the sunsets across the lake. The private dock can be expanded into a boathouse. Hurry and claim this house as your own!
$2,900,000
138 Cape View Lane Eatonton, GA 31024
- Type:
- Single Family
- Sq.Ft.:
- 5,016
- Status:
- Active
- Beds:
- 5
- Lot size:
- 0.44 Acres
- Year built:
- 2006
- Baths:
- 5.00
- MLS#:
- 10409833
- Subdivision:
- Cuscowilla
ADDITIONAL INFORMATION
This Charming Cuscowilla Craftsman home checks all the boxes! It features 5 full large bedrooms (including private guest suite over the expanded and spacious garage with storage), and 4.5 baths. It's perfectly sized for Simple, yet Elegant Living with a large Master Suite on the Main Level with a big main lake view of Lake Oconee , an AMAZING unique Master Bath featuring "His and Hers" special vanity rooms with a large One of a Kind "Spa-Like" Tile shower and lovely custom closets. There's a large entertainer's Chef's Kitchen with a Thermador gas range, beverage cooler and huge kitchen island that is wonderful for entertaining your guests..., ALL Open to a stately family room featuring a stacked stone fireplace and a fantastic view of Lake Oconee! There's 3 additional large bedrooms on the lake level for guests and entertaining with a 2nd Large Family Room with 2nd fireplace and a wet bar. This home's outdoor living space has a new resort style pebble tech-saltwater pool with a tanning ledge, built-in spa and jetted hot tub that can be separately heated from the pool, all complete with an automatic cover and surrounding un-obstructive classy fence in case you have "littles" or pets. There's plenty of outdoor space to cook, relax, socialize, or take in the gorgeous Lake Oconee views, whether it be on your open air covered porch, pool side, open deck, or covered patio area. The professionally landscaped front and surrounding yard gently slopes to your own private fenced backyard on Lake Oconee with a deeded boat slip to keep your boat at home year round. This home is a rare find at $2.9M to be on Lake Oconee, with a huge view, a new resort style pool, quality craftsmanship throughout in the heavily sought after Cuscowilla Award Winning Gated Golf Community! Join the Cuscowilla Golf Club for golf, a new state of the art clubhouse, tennis, pickle ball, swimming, and social activities galore! AND, it has a very strong history as a popular desired vacation/destination location and as a family oriented STR. This home is everything you want and need for luxury LAKE LIVING at LAKE OCONEE in CUSCOWILLA!
- Type:
- Single Family
- Sq.Ft.:
- 1,872
- Status:
- Active
- Beds:
- 3
- Lot size:
- 1.06 Acres
- Year built:
- 1990
- Baths:
- 2.00
- MLS#:
- 10409807
- Subdivision:
- Thunder Valley
ADDITIONAL INFORMATION
Lakefront home in prime Lake Oconee location! This home is located in the lake's most convenient area with wonderful main lake views and a private dock. Oversized master on main and two spacious bedrooms upstairs with a full bath. Large lakeside screened porch, wharf dock, and main lake views from every bedroom. Enjoy a beautiful stone wood-burning fireplace, a remodeled kitchen with granite countertops, and hardwood floors throughout the main living area of the home. Close to shopping, dining, and entertainment.
- Type:
- Condo
- Sq.Ft.:
- 1,667
- Status:
- Active
- Beds:
- 3
- Year built:
- 2007
- Baths:
- 2.00
- MLS#:
- 10409651
- Subdivision:
- The Waterfront On Lake Oconee
ADDITIONAL INFORMATION
The Waterfront at Lake Oconee Condos! The water views are terrific from so many rooms. Three bedrooms, 2 baths. This 2nd floor unit with an elevator in the building is located on the quiet side of the marina! Beautiful and fresh, 1 level, open plan with Engineered hardwood flooring and tons of natural light. The great room has built-in cabinets and a wood burning fireplace and connects to a fantastic screened porch with custom windows that create a 3-4 Season room. This leads to a large covered deck, a great spot to feed the hummingbirds and overlook the multiple shared docks, owned by the community. There is plenty of room for gathering and relaxing in this amazing setting. The kitchen has granite countertops, tile backsplash, stainless appliances and wine chiller. The primary bedroom has a bath with granite double vanity, oversized tiled shower and jetted tub. There are 2 additional bedrooms and a full bath with granite double vanities. The laundry room is huge, offering storage options and the washer and dryer are included. The property is being sold furnished (with just a few exceptions) at this price, so you can move in and begin enjoying lake life immediately! There is storage available in a closet in the hallway near the elevator for ease of use, as well as having a 1 car detached garage. The community is gated, has an elevator, community docks, clubhouse with kitchen which can be reserved for your gatherings, pool, hot tub, 2 gas grills are all part of this resort style community and water/sewer, trash service and landscape maintenance are all included in the HOA. This unit also has great parking available and is directly across from the clubhouse. The Freedom Boat Club operates out of the marina and boat storage is located directly adjacent to the property. Come find your new home here at The Waterfront and wake up to a peaceful view of the water every day!
- Type:
- Single Family
- Sq.Ft.:
- 2,565
- Status:
- Active
- Beds:
- 4
- Year built:
- 2024
- Baths:
- 3.00
- MLS#:
- 10408282
- Subdivision:
- Maddox Station
ADDITIONAL INFORMATION
Move in Ready January 2024! The Harrington plan by Smith Douglas Homes in the new community, Maddox Station. This home is the epitome of modern living, boasting an open concept that unites the kitchen, complete with 42" cabinets and granite countertops with the living areas for seamless entertaining. Large 10x20 patio. Upstairs, the massive Owner's suite offers a luxurious private escape, complemented by 3 additional bedrooms, perfect for family or guests. This harmonious blend of style and function creates a home that's as inviting as it is impressive. There is still an opportunity to select your cabinet colors and flooring. Nine ft ceiling heights on both floors add to the spaciousness of the home. Photos representative of plan not of actual home. Ask about seller incentives with use of preferred lender.
- Type:
- Single Family
- Sq.Ft.:
- 2,565
- Status:
- Active
- Beds:
- 4
- Year built:
- 2024
- Baths:
- 3.00
- MLS#:
- 7482195
- Subdivision:
- Maddox Station
ADDITIONAL INFORMATION
Move in Ready January 2024! The Harrington plan by Smith Douglas Homes in the new community, Maddox Station. This home is the epitome of modern living, boasting an open concept that unites the kitchen, complete with 42" cabinets and granite countertops with the living areas for seamless entertaining. Large 10x20 patio. Upstairs, the massive Owner's suite offers a luxurious private escape, complemented by 3 additional bedrooms, perfect for family or guests. This harmonious blend of style and function creates a home that's as inviting as it is impressive. There is still an opportunity to select your cabinet colors and flooring. Nine ft ceiling heights on both floors add to the spaciousness of the home. Photos representative of plan not of actual home. Ask about seller incentives with use of preferred lender.
$1,005,000
116 Carolyn Drive Eatonton, GA 31024
- Type:
- Single Family
- Sq.Ft.:
- 3,092
- Status:
- Active
- Beds:
- 4
- Lot size:
- 0.81 Acres
- Year built:
- 2002
- Baths:
- 3.00
- MLS#:
- 10408071
- Subdivision:
- Great Waters
ADDITIONAL INFORMATION
Welcome to this warm and comfortable home located in Great Waters at Reynolds Lake Oconee! Just a short walk from the clubhouse and a lot that backs up to green space that offers privacy for outdoor living at its finest and room for pool! The oversized screened porch is one of the gems of this home along with the professionally landscaped yard. Enter the two story foyer and family room with built-ins flanking the fireplace in the great room. A welcoming custom chefs kitchen which overlooks the dining room and features a gorgeous granite island,quartz countertops, breakfast bar and walk-in pantry. Master on main enjoys private open air deck and a large en suite featuring jetted tub, separate shower,2 WICs and 2 vanities. Upstairs you will find a full bath and 2 bedrooms and additional flex room , set up as an office with built-in storage and skylights. Seller is making a golf membership available.

The data relating to real estate for sale on this web site comes in part from the Broker Reciprocity Program of Georgia MLS. Real estate listings held by brokerage firms other than this broker are marked with the Broker Reciprocity logo and detailed information about them includes the name of the listing brokers. The broker providing this data believes it to be correct but advises interested parties to confirm them before relying on them in a purchase decision. Copyright 2024 Georgia MLS. All rights reserved.
Price and Tax History when not sourced from FMLS are provided by public records. Mortgage Rates provided by Greenlight Mortgage. School information provided by GreatSchools.org. Drive Times provided by INRIX. Walk Scores provided by Walk Score®. Area Statistics provided by Sperling’s Best Places.
For technical issues regarding this website and/or listing search engine, please contact Xome Tech Support at 844-400-9663 or email us at [email protected].
License # 367751 Xome Inc. License # 65656
[email protected] 844-400-XOME (9663)
750 Highway 121 Bypass, Ste 100, Lewisville, TX 75067
Information is deemed reliable but is not guaranteed.
Eatonton Real Estate
The median home value in Eatonton, GA is $398,338. This is higher than the county median home value of $365,100. The national median home value is $338,100. The average price of homes sold in Eatonton, GA is $398,338. Approximately 66.48% of Eatonton homes are owned, compared to 18.57% rented, while 14.95% are vacant. Eatonton real estate listings include condos, townhomes, and single family homes for sale. Commercial properties are also available. If you see a property you’re interested in, contact a Eatonton real estate agent to arrange a tour today!
Eatonton, Georgia has a population of 6,278. Eatonton is less family-centric than the surrounding county with 12.55% of the households containing married families with children. The county average for households married with children is 19.69%.
The median household income in Eatonton, Georgia is $40,304. The median household income for the surrounding county is $55,757 compared to the national median of $69,021. The median age of people living in Eatonton is 42.9 years.
Eatonton Weather
The average high temperature in July is 92.2 degrees, with an average low temperature in January of 30.6 degrees. The average rainfall is approximately 45.8 inches per year, with 0.5 inches of snow per year.
