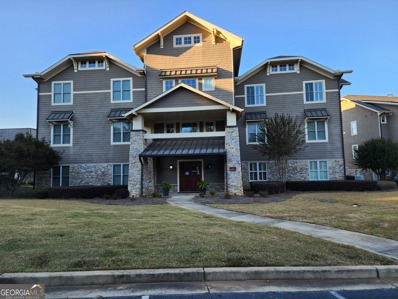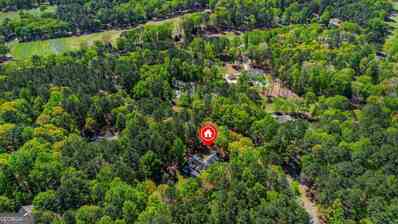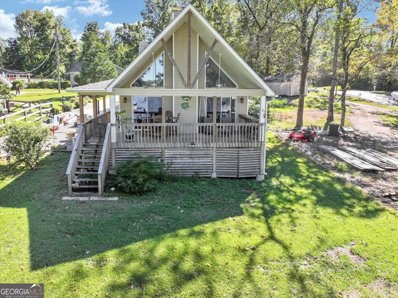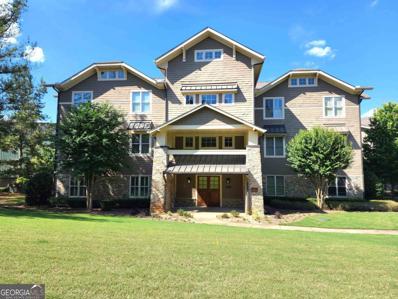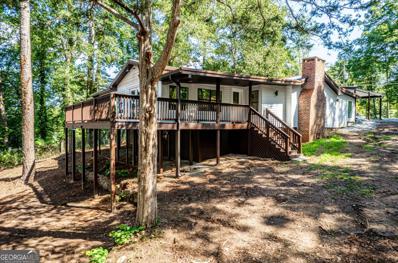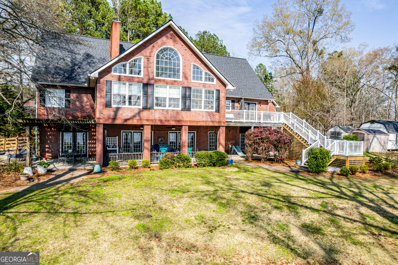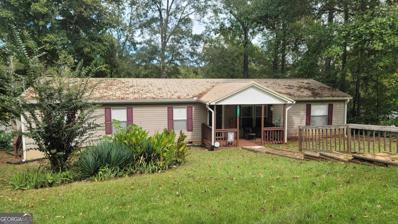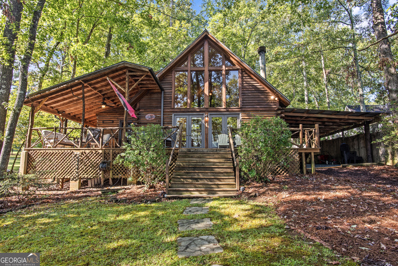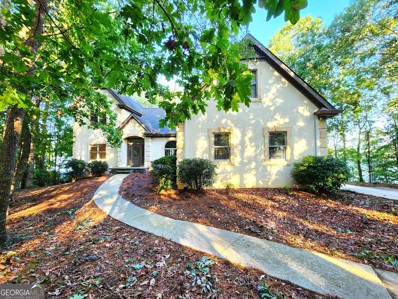Eatonton GA Homes for Sale
$1,190,000
473 Cuscowilla Drive Eatonton, GA 31024
- Type:
- Townhouse
- Sq.Ft.:
- 2,880
- Status:
- Active
- Beds:
- 4
- Lot size:
- 0.06 Acres
- Year built:
- 2005
- Baths:
- 4.00
- MLS#:
- 10413187
- Subdivision:
- Cuscowilla
ADDITIONAL INFORMATION
This unique and inviting retreat provides the perfect experience for those valuing privacy, stunning views, easy access to the water, and convenience to luxury amenities! Located in one of the most coveted neighborhoods at Lake Oconee, this townhome features four separate units that can be used as one large shared space or as individual retreats for families or groups. Your assigned slip dock awaits just steps outside your back door, and inviting views of Lake Oconee grace almost every room. A short walk takes you to the resort style pool overlooking the lake, a delectable restaurant that serves as a neighborhood meeting place, tennis and pickleball courts, the 24-hour gym, and the pro shop of the Coore and Crenshaw designed golf course. Just 70 miles east of Atlanta, Cuscowilla is a completely private neighborhood that truly provides the perfect Lake Oconee escape!
$1,595,000
213 Eagles Way Eatonton, GA 31024
- Type:
- Single Family
- Sq.Ft.:
- 3,483
- Status:
- Active
- Beds:
- 5
- Lot size:
- 0.5 Acres
- Year built:
- 2024
- Baths:
- 6.00
- MLS#:
- 10411135
- Subdivision:
- Cuscowilla
ADDITIONAL INFORMATION
This like-new home in the Eagles Rest section of Cuscowilla offers an open, spacious, and functional layout with 5 bedrooms, 4.5 bathrooms. Situated across the street from the lake, the home provides lake views from the front porch. The private deeded boat slip (#39) just a short walk or golf cart ride away. The main level features the primary suite, 3 additional bedrooms & 2.5 baths. Large open family room with cedar-wrapped beams, custom built-ins, and a dining area adjacent to the kitchen. The chef's kitchen is equipped with high-end WOLF, ASKO, and MIELE appliances, custom floor-to-ceiling cabinetry, a large central island, and quartz countertops. Upstairs, you'll find a full guest suite with a private bath. Custom upgrades include hardwood floors throughout the main level, a rear screened porch, custom window treatments, landscape lighting, and full house water softener. 3-car attached garage, for extra storage, or golf cart. After a day of golf or boating, unwind on the screened porch overlooking the private yard. All kitchen appliances & washer and dryer are INCLUDED. Full turn-key opportunity available! The seller is offering a $10,000 membership credit.
$1,449,999
146 Misty Lane Eatonton, GA 31024
- Type:
- Single Family
- Sq.Ft.:
- 4,602
- Status:
- Active
- Beds:
- 4
- Lot size:
- 0.71 Acres
- Year built:
- 1991
- Baths:
- 4.00
- MLS#:
- 10411032
- Subdivision:
- Misty River Ldg
ADDITIONAL INFORMATION
Welcome to your dream retreat on Lake Oconee! This exquisite 4 Bedroom 3.5 Bathroom Home with an additional flex room boasts an impressive 4,602 SQFT of living space that is perfect for both relaxation and entertainment. This home features two living spaces, two full kitchens, two laundry rooms, spacious dining room, and lakefront office - perfect for working from home! With three remote controlled gas fireplaces throughout the home, it adds warmth and ambiance to the living spaces The kitchen is a chef's delight, equipped with top of the line appliances including a wine fridge, ice maker, two double Dutch ovens, along with instant boiling hot water for your tea, coffee, or cooking needs. The kitchen was designed with a separate space dedicated to your baking needs, perfect for holidays or hosting friends and family! The master bedroom, located on main floor, is very spacious, has a a walk in closet and the bathroom is complete with heated floors, double vanities, walk in shower, and large tub. Two other guest bedrooms are located on the main floor and share a gorgeous bathroom with upgrades throughout, including heated floors. The fully finished basement includes the second living space and full kitchen, which could be perfect as an in law suite or additional space for entertaining. Enjoy outdoor living on the back porch, complete with an awning for shade, perfect for summer gatherings or quiet evening overlooking the beautiful sunset views on the lake from your hot tub. With a 2 car garage and RV carport with 30 Amp Hookup, long paved driveway, you have optimal space for guest parking. Property includes a lakeside shed for storing all your lake toys and equipment, plus an additional shed for all your lawn care and storage needs. The expansive backyard offers plenty of room for activities and is complete with fire pit near the lake, beach area, and max dock with boat lift, 3 jet ski lifts, and 2 kayak lifts. Don't miss your opportunity to make this house your Lake Home!
- Type:
- Single Family
- Sq.Ft.:
- 1,872
- Status:
- Active
- Beds:
- 3
- Lot size:
- 1.06 Acres
- Year built:
- 1990
- Baths:
- 2.00
- MLS#:
- 10409807
- Subdivision:
- Thunder Valley
ADDITIONAL INFORMATION
Lakefront home in prime Lake Oconee location! This home is located in the lake's most convenient area with wonderful main lake views and a private dock. Oversized master on main and two spacious bedrooms upstairs with a full bath. Large lakeside screened porch, wharf dock, and main lake views from every bedroom. Enjoy a beautiful stone wood-burning fireplace, a remodeled kitchen with granite countertops, and hardwood floors throughout the main living area of the home. Close to shopping, dining, and entertainment.
- Type:
- Condo
- Sq.Ft.:
- 1,667
- Status:
- Active
- Beds:
- 3
- Year built:
- 2007
- Baths:
- 2.00
- MLS#:
- 10409651
- Subdivision:
- The Waterfront On Lake Oconee
ADDITIONAL INFORMATION
The Waterfront at Lake Oconee Condos! The water views are terrific from so many rooms. Three bedrooms, 2 baths. This 2nd floor unit with an elevator in the building is located on the quiet side of the marina! Beautiful and fresh, 1 level, open plan with Engineered hardwood flooring and tons of natural light. The great room has built-in cabinets and a wood burning fireplace and connects to a fantastic screened porch with custom windows that create a 3-4 Season room. This leads to a large covered deck, a great spot to feed the hummingbirds and overlook the multiple shared docks, owned by the community. There is plenty of room for gathering and relaxing in this amazing setting. The kitchen has granite countertops, tile backsplash, stainless appliances and wine chiller. The primary bedroom has a bath with granite double vanity, oversized tiled shower and jetted tub. There are 2 additional bedrooms and a full bath with granite double vanities. The laundry room is huge, offering storage options and the washer and dryer are included. The property is being sold furnished (with just a few exceptions) at this price, so you can move in and begin enjoying lake life immediately! There is storage available in a closet in the hallway near the elevator for ease of use, as well as having a 1 car detached garage. The community is gated, has an elevator, community docks, clubhouse with kitchen which can be reserved for your gatherings, pool, hot tub, 2 gas grills are all part of this resort style community and water/sewer, trash service and landscape maintenance are all included in the HOA. This unit also has great parking available and is directly across from the clubhouse. The Freedom Boat Club operates out of the marina and boat storage is located directly adjacent to the property. Come find your new home here at The Waterfront and wake up to a peaceful view of the water every day!
$1,005,000
116 Carolyn Drive Eatonton, GA 31024
- Type:
- Single Family
- Sq.Ft.:
- 3,092
- Status:
- Active
- Beds:
- 4
- Lot size:
- 0.81 Acres
- Year built:
- 2002
- Baths:
- 3.00
- MLS#:
- 10408071
- Subdivision:
- Great Waters
ADDITIONAL INFORMATION
Welcome to this warm and comfortable home located in Great Waters at Reynolds Lake Oconee! Just a short walk from the clubhouse and a lot that backs up to green space that offers privacy for outdoor living at its finest and room for pool! The oversized screened porch is one of the gems of this home along with the professionally landscaped yard. Enter the two story foyer and family room with built-ins flanking the fireplace in the great room. A welcoming custom chefs kitchen which overlooks the dining room and features a gorgeous granite island,quartz countertops, breakfast bar and walk-in pantry. Master on main enjoys private open air deck and a large en suite featuring jetted tub, separate shower,2 WICs and 2 vanities. Upstairs you will find a full bath and 2 bedrooms and additional flex room , set up as an office with built-in storage and skylights. Seller is making a golf membership available.
- Type:
- Single Family
- Sq.Ft.:
- 1,775
- Status:
- Active
- Beds:
- 3
- Lot size:
- 1.19 Acres
- Year built:
- 2022
- Baths:
- 2.00
- MLS#:
- 10406950
- Subdivision:
- Little River Heights
ADDITIONAL INFORMATION
Seller says sell!!! 100% Financing Available! USDA Area! This 3 bedroom 2 bath new construction ranch is just waiting for you to call it home. The upgrades here are absolutely amazing. Open floor plan with vaulted ceilings in the living room, trey ceilings in the dining room and an oversized kitchen island with farmhouse sink and gold fixtures. SS appliances, tile backsplash and a walk in pantry with barn door. Split bedroom plan with large secondary bedrooms. Owners suite with vaulted ceilings and a bathroom you could spend all day in. The walk in tile shower has 2 showerheads and bench seating, double vanity, and a huge walk in closet. The back deck overlooks your private backyard with firepit area where you can enjoy the upcoming crisp fall nights.Come check this one out today. You won't regret it!
$795,000
108 Cedar Knob Eatonton, GA 31024
- Type:
- Single Family
- Sq.Ft.:
- 2,101
- Status:
- Active
- Beds:
- 2
- Lot size:
- 1.13 Acres
- Year built:
- 1980
- Baths:
- 2.00
- MLS#:
- 10406291
- Subdivision:
- Forest Lake Village
ADDITIONAL INFORMATION
FOREST LAKE VILLAGE - PHENOMENALLY SPECIAL LOT - DEEP DEEP WATER - BOAT HOUSE -GORGEOUS VIEWS -SPRAWLING RANCH WITH SUCH INCREDIBLE POTENTIAL. DOUBLE SIZED LOT - LOTS OF LAKE FRONTAGE - SOLID HOME LOOKING FOR BUYER THAT WANTS TO PUT THEIR OWN STAMP ON IT. 2 bedrooms 2 baths on main level - additional bonus room/3rd bedroom/office on main. Hardwood floors. Interior spiral stair access to small finished basement room. Lakeside deck - lots of windows - Beautiful sunken living room with impressive brick fireplace - Home needs renovation but the property commands respect - super special. Rare to find an acre+ lot in beautiful Forest Lake Village.
- Type:
- Single Family
- Sq.Ft.:
- 1,892
- Status:
- Active
- Beds:
- 3
- Lot size:
- 0.05 Acres
- Year built:
- 2006
- Baths:
- 2.00
- MLS#:
- 10404422
- Subdivision:
- Great Waters
ADDITIONAL INFORMATION
Well maintained single-level patio home in Hopeton Village community in Great Waters at Reynolds Lake Oconee! Extremely private rear unit is nestled against the forest for quiet year-round living. The sunroom is surrounded in light and makes an ideal office, TV room, or quiet retreat. Spacious living room with fireplace and dining space lead to a dream kitchen offering abundant cabinet and pantry space with upgraded granite and lighting, breakfast bar, newer refrigerator as well as an induction stove. Behind the laundry room is a mini craft room or office space. The split-bedroom 3 BR/2BA floor plan features a spacious master suite with en-suite bath, fully tiled shower and walk-in closet. Vaulted ceilings throughout feature spacious living and ceiling fans in every room. Recent upgrades include a new roof, full exterior painting, and new AC/Heating system. Hopeton Village offers low maintenance living and includes exterior yard care and irrigation, propane, annual gutter cleaning, annual termite and exterior pest control, as well as an amenity center for neighborhood or family gatherings. Enjoy the Reynolds lifestyle for year-round living, or ideal for "lock and leave" part-time ownership. Location, privacy, and easy living... this home has it all!
$483,000
100 Farriers Lane Eatonton, GA 31024
- Type:
- Single Family
- Sq.Ft.:
- 2,655
- Status:
- Active
- Beds:
- 4
- Lot size:
- 1.1 Acres
- Year built:
- 2024
- Baths:
- 3.00
- MLS#:
- 10402597
- Subdivision:
- Carriage Cove
ADDITIONAL INFORMATION
Finished and ready to close! Brand new home built by Green Park Homes with view of the lake from the front porch. This home is nestled on a one acre private lot across from Lake Oconee. This community is very convenient to Harmony Crossing shops and restaurants and has boat access just 3 minutes from the community. This fantastic open floorplan has the owners suite and another bedroom on the main level. You will love cooking at home in this incredible kitchen with abundant cabinetry and stainless steel appliances. The family room is open to the kitchen and boasts vaulted ceilings, luxury vinyl plank floors and a linear electric fireplace. Unwind after a day of boating on the covered porch with a wood burning fireplace overlooking the spacious and level yard. Upstairs you will find two additional bedrooms, bathroom and a large media room! The home has a third car garage to hold all your lake toys! Don't miss this opportunity to live your best lake life! This home is finished and ready to close!
- Type:
- Single Family
- Sq.Ft.:
- 1,840
- Status:
- Active
- Beds:
- 3
- Lot size:
- 0.39 Acres
- Year built:
- 1999
- Baths:
- 2.00
- MLS#:
- 10400974
- Subdivision:
- Little River Heights
ADDITIONAL INFORMATION
Honey, stop the car! You'll want to check out this super cute 3-bedroom, 2-bath fully furnished home with spectacular views of Lake Sinclair. Escape the hustle and bustle of city living in this amazing secluded A-frame house. This home features a separate garage with an upstairs bonus loft space, perfect for relaxing after a long day at work. You'll love the oversized patio in the back where you can spend time with friends enjoying the fall breeze while overlooking the beautiful lake. Once you're done outside, retreat to the primary bedroom, which is located upstairs and has its own private entrance. You'll cherish lazy Sundays in your living room, thanks to the fantastic open floor plan. If you love water, want to be away from the busy city life, or are looking for a weekend getaway, this is a property you definitely don't want to miss. Schedule your showing today!
- Type:
- Condo
- Sq.Ft.:
- 1,873
- Status:
- Active
- Beds:
- 3
- Lot size:
- 0.02 Acres
- Year built:
- 2007
- Baths:
- 3.00
- MLS#:
- 10400220
- Subdivision:
- The Waterfront On Lake Oconee
ADDITIONAL INFORMATION
BEAUTIFUL, WATERFRONT CONDO ON LAKE OCONEE! RARE 1ST FLOOR, ONE LEVEL, 3 BEDROOM, 2.5 BATHS, NEARLY 1900 SQ. FT. & LARGER STYLE BUILT. OPEN PLAN, WATERFRONT VIEWS FROM LIVING, DINING, KITCHEN & MASTER. LVP FLOORS THROUGHOUR, NO CARPET, TILED BATHS, GRANITE IN KITCHEN & BATHS. REVERSE OSMOSIS FILTRATION IN KITCHEN. LARGE COVERED PORCH OVERLOOKING LOVELY LAWN, COVE & WATERFRONT CREATING GREAT VISTAS . NO SHARED WALLS. PROPERTY IS SOLD FURNISHED AND MAKES A PERFECT LOCK AND LEAVE SITUATION. ONE CAR GARAGE (#101)CONVENIENTLY LOCATED TO CONDO. BETTER PARKING FOR GUESTS THAN MANY UNITS HAVE. PRIVATE DOCKS SURROUND THE PROPERTY FOR OWNERS' USE ALONG WITH BEAUTIFULLY FURNISHED CLUBHOUSE, POOL,HOT TUB AND GATED ACCESS. TRASH SERVICE, WATER AND LAWN SERVICE INCLUDED IN HOA FEES. MARINA LOCATED NEXT DOOR FOR EASE OF BOAT STORAGE. EASY TO SHOW. SUCH A BEAUTIFUL PLACE TO COME HOME TO. THIS IS THE ONLY WATERFRONT CONDOS UNIT CURRENTLY ON THE MARKET AND IS PRICED TO SELL!
$784,900
117 Shelton Ln Eatonton, GA 31024
- Type:
- Single Family
- Sq.Ft.:
- 1,696
- Status:
- Active
- Beds:
- 3
- Lot size:
- 0.46 Acres
- Year built:
- 2010
- Baths:
- 3.00
- MLS#:
- 10399595
- Subdivision:
- None
ADDITIONAL INFORMATION
Welcome to your beautiful lakefront oasis on Lake Sinclair! Walking through the front door you enter into a spacious kitchen that flows into the living room and out to the back deck. Tons of natural light enter through the back for you to enjoy a beautiful view of the lake. Upstairs also features 1 bedroom and 1 full bath. As you make your way downstairs you'll have 2 bedrooms and 2 full bathrooms with a long hallway that leads to the second back deck this home has to offer. This lake house already has a great rental history for Air B&B for those looking for an investment! Do not miss out on this opportunity to own a beautiful lake house on the lake that's only minutes to Twin Bridges Marina!
- Type:
- Single Family
- Sq.Ft.:
- 2,116
- Status:
- Active
- Beds:
- 3
- Lot size:
- 1.04 Acres
- Year built:
- 2023
- Baths:
- 3.00
- MLS#:
- 10399325
- Subdivision:
- Pine Forest
ADDITIONAL INFORMATION
Beautifully constructed brand new home directly across the street from Lake Sinclair with community boat ramp access! This 3 bedroom 2 1/2 bath home features an open floor plan with LVP flooring throughout, a new high efficiency HVAC system, stainless appliances, and granite countertops. The home is built on a 1.04 deeded fee simple lot, and is conveniently located in regards to Eatonton and Milledgeville. This home also has a 2 car gargage, and a partially fenced in backyard. This lovely home place is truly a must see, so call today before this one gets away!
$487,500
143 Napier Drive Eatonton, GA 31024
- Type:
- Single Family
- Sq.Ft.:
- 2,118
- Status:
- Active
- Beds:
- 3
- Lot size:
- 0.21 Acres
- Year built:
- 1970
- Baths:
- 3.00
- MLS#:
- 10398987
- Subdivision:
- HORSE SHOE BEND SINCLAIR
ADDITIONAL INFORMATION
Introducing this exquisite Lake Sinclair retreat! Nestled in a serene, quiet neighborhood just minutes from the marina, this fully renovated gem offers an idyllic lakeside lifestyle. Every corner of this home has been meticulously redone to bring you a truly brand-new feel. From the new roof and HVAC to the stunning granite countertops and elegant ceramic showers, there's not much in this house that hasn't been replaced. With its impressive water depth, this home is a paradise for water enthusiasts. From every angle, you'll be captivated by the breathtaking lake views. Plus, there's ample storage space beneath the home. Don't miss the chance to experience this slice of lakeside paradise!
$495,000
181 Bagley Road Eatonton, GA 31024
- Type:
- Single Family
- Sq.Ft.:
- 2,422
- Status:
- Active
- Beds:
- 3
- Lot size:
- 5 Acres
- Year built:
- 2017
- Baths:
- 2.00
- MLS#:
- 10398202
- Subdivision:
- Orchard Hill
ADDITIONAL INFORMATION
This totally remodeled 3 bedroom 2 bath home is perfect for someone looking for a small farm. The property sits on 5 acres and has a large 30x40 wired shop with a large covered, lean to patio cover, an additional large shipping container, fenced, raised flower beds, sprinkler system and the list goes on. I love the large, screened porch and the slate tile around the home. I also love the bonus room that is heated and cooled but has a garage door that opens up letting the outside inside. The entire inside of the home has been freshly painted, new luxury vinyl tile installed, and the bonus room opened up to the rest of the home. The floorplan is great; no wasted space and a great pantry in the kitchen. Would be a great place for horses, a small farm or someone looking for a place to live and "tinker" there is plenty of room and lots of storage! Oh, and this home is minutes from the Dennis Station, Lake Sinclair Boat Launch. Don't miss this one!
- Type:
- Single Family
- Sq.Ft.:
- 5,699
- Status:
- Active
- Beds:
- 3
- Lot size:
- 1.36 Acres
- Year built:
- 2003
- Baths:
- 4.00
- MLS#:
- 10397273
- Subdivision:
- Oconee Springs Landing
ADDITIONAL INFORMATION
Welcome to your lake front property at 626 Rockville Springs Dr, Eatonton, Georgia! This expansive residence, situated on a sprawling 1.36-acre lot, offers a luxurious and serene lifestyle on the shores of Lake Sinclair. As you step inside, you'll be greeted by the grandeur of the main level featuring an owner's suite adorned with a cozy fireplace, providing the perfect retreat. The sunroom bathes the space in natural light, offering breathtaking views of the pristine surroundings. The great room, also boasting a fireplace, provides an ideal setting for gatherings and relaxation. A library/office space adds a touch of sophistication, while the country kitchen, complete with ample cabinet space, is a culinary enthusiast's dream. Venture upstairs to discover two additional bedrooms and a full bath, providing comfort and privacy for family or guests. The terrace level is a self-contained in-law suite, featuring a full kitchen and bath, offering versatility and convenience. Step outside to embrace the expansive level lot boasting over 200 feet of water frontage. Your own private paradise awaits with a boat dock, complete with a platform, boat slip, 2 jet ski slips and storage, making lake access a breeze. Whether you're a boating enthusiast or simply enjoy lakeside living, this property is a dream come true. Nestled within the charming Oconee Springs Landing community, this residence offers a perfect blend of tranquility and community spirit. Seize the opportunity to make this house on Lake Sinclair your forever home, where every day feels like a lakeside vacation. Don't miss the chance to experience the epitome of lakeside luxury at 626 Rockville Springs Dr!
- Type:
- Single Family
- Sq.Ft.:
- 2,016
- Status:
- Active
- Beds:
- 3
- Lot size:
- 1.15 Acres
- Year built:
- 2002
- Baths:
- 3.00
- MLS#:
- 10396662
- Subdivision:
- Edgewater Point
ADDITIONAL INFORMATION
New Year, New Lake Home! Check out this stunning, completely remodeled 3-bed, 3-bath home at 141 Edgewater Drive, Eatonton, GA! Offering breathtaking lake views from the moment you walk in, this home features an open living area with high ceilings, a modern kitchen with quartz countertops, and provides the perfect setting for enjoying the lake with friends and family! Enjoy serene sunsets from your master suite or the private, large outdoor lake oasis with a firepit and dock! Perfect for gatherings and peaceful lakeside living. Come today to see all that Lake Sinclair and this beautiful property have to offer! This property has also been approved for a Single Stall Boathouse! Private Boat Ramp on Property and Community Boat Ramp Access Available as well!
- Type:
- Townhouse
- Sq.Ft.:
- 1,188
- Status:
- Active
- Beds:
- 2
- Lot size:
- 0.08 Acres
- Year built:
- 1980
- Baths:
- 2.00
- MLS#:
- 10396644
- Subdivision:
- The Point
ADDITIONAL INFORMATION
Affordable townhome on Lake Oconee! Great Investment Opportunity! Spacious bedrooms, Beautiful lake views on both levels with assigned boat slip. Unfinished 6 ft basement already plumbed for bathroom. Community pool and boat/trailer storage. *Seller is a licensed Real Estate Agent and Broker in the state of Georgia
- Type:
- Mobile Home
- Sq.Ft.:
- 1,560
- Status:
- Active
- Beds:
- 4
- Lot size:
- 0.7 Acres
- Year built:
- 2002
- Baths:
- 2.00
- MLS#:
- 10395610
- Subdivision:
- None
ADDITIONAL INFORMATION
Come see this turn key lakefront home on Lake Sinclair! 4 BR, 2B doublewide. Separate Living room and Great room. Open kitchen to the dining room. Utility room. Enjoy the beautiful views of the lake from the spacious covered back porch. Single stall boat house with boat lift and dock added in 2022. 10 ft water depth. Completely furnished including all appliances. Separate 12x20 storage building that could be converted into a living space or just the perfect place for all of your lake toys. Come enjoy the perfect weekend getaway or enjoy the lake year round!
- Type:
- Single Family
- Sq.Ft.:
- 2,056
- Status:
- Active
- Beds:
- 3
- Lot size:
- 0.37 Acres
- Year built:
- 1976
- Baths:
- 3.00
- MLS#:
- 10394116
- Subdivision:
- Forest Lake Village
ADDITIONAL INFORMATION
Total Renovated Lake Sinclair, lakefront home in one of the most desired and convenient locations on the Lake- Forest Lake Village. Less than 6 miles to the Milledgeville Kroger and new Publix. This home is a 1 level home with a large deck on the lakeside and the master bedroom along with 1 of the guest rooms have lakeside views. The floorplan is great with 2 separate living rooms which is perfect for the family to spread out! This home has gone through a total transformation with new flooring, fresh paint (inside and outside), new kitchen, new kitchen appliances, new granite countertops, new sunroom, new doors, new windows, new bathrooms, new boathouse, new seawall, new landscaping, new lighting and the list goes on! The cove is deep (about 5 ft off of the dock) with very little boat traffic and seconds from the big water and beautiful site-built homes all around. Don't miss this one!
- Type:
- Single Family
- Sq.Ft.:
- 2,560
- Status:
- Active
- Beds:
- 4
- Lot size:
- 1.07 Acres
- Year built:
- 1999
- Baths:
- 3.00
- MLS#:
- 10393363
- Subdivision:
- Forest Lake Village
ADDITIONAL INFORMATION
This 4 bedroom and 3 bath house sits on 1.070 acres in Forest Lake Village. 2,560 Heated sq ft with a 564 Heated sq ft finished basement with one bath and one bedroom that can be used for multiple purposes. The bedrooms are spacious.Has new carpet in bedrooms. It has a back deck with a great view of the wild life. Garage 30x26 with double garage doors with electricity and water. Less than a ten minute drive to Kroger (Milledgeville, GA )and Shopping. A $65.00 annual HOA will get you the keys to a private lake access with a boat ramp, and it also has a fishing pier. Move in ready, call today for showing. Sellers are motivated.
- Type:
- Single Family
- Sq.Ft.:
- 2,304
- Status:
- Active
- Beds:
- 4
- Lot size:
- 1.18 Acres
- Year built:
- 1978
- Baths:
- 3.00
- MLS#:
- 10390775
- Subdivision:
- Possum Point
ADDITIONAL INFORMATION
Below Appraised Value!!! e prepared to be blown away by this quintessential, all-things-LAKE, Lake Sinclair lake-front property! This renovated lake house is filled with details and character, and is sure to make lake memories for anyone who stays! This lake home offers 4 bedrooms, 3 full baths, a huge kitchen with incredible views of the water, a massive family room with vaulted ceilings, 2 bedrooms on the main floor, a spiral staircase off of the kitchen leads to the 3rd bedroom upstairs with an ensuite bathroom, lending a perfect space for the kiddos to hang out and enjoy their own space! Then make your way downstairs to the private primary suite that offers a large sitting room, private bathroom and enormous walk-in closet! The primary suite also offers a private patio with incredible views of the water. The outdoor living space is incredible, with a negotiable hot-tub, screened in deck and open deck for all to enjoy! This home is currently in use as a short-term rental with a lucrative rental history. This is your opportunity to own an income property while enjoying the benefits of a personal lake home at the same time! All furnishings and decorations are negotiable, making this potentially a turn-key purchase for the next owners. Location is everything, closest part of the lake to I-20, minutes away from grocery shopping and dining!
- Type:
- Single Family
- Sq.Ft.:
- 1,290
- Status:
- Active
- Beds:
- 3
- Lot size:
- 0.83 Acres
- Year built:
- 1983
- Baths:
- 2.00
- MLS#:
- 10388638
- Subdivision:
- Possum Point
ADDITIONAL INFORMATION
RUE LOG CABIN OOZING WITH CHARM - PERFECT MOUNTAIN/LAKE GETAWAY FEEL. This cozy cabin gets you back to the simple basics of life - Nestled in the woods on awesome water, this 3 bedroom 2 bath charmer is small but packed with character and built with love. Beautiful vaulted ceilings, hardwood flooring, lake views from everywhere - you will fall in love! Lakeside deck expands the length of the home - wooded lot gives privacy and "back to nature" type of feeling. Must experience being on the dock/boathouse to feel the specialness of this property. Unique and super beautiful flagstone seawall - newly redecked boathouse. Deep water and fee simple. Must come "experience" this property to appreciate!
$1,499,000
117 Horseshoe Circle Eatonton, GA 31024
- Type:
- Single Family
- Sq.Ft.:
- 4,700
- Status:
- Active
- Beds:
- 5
- Lot size:
- 0.83 Acres
- Year built:
- 1994
- Baths:
- 6.00
- MLS#:
- 10387469
- Subdivision:
- Horseshoe Bend
ADDITIONAL INFORMATION
Fantastic, Big Water Views of Lake Oconee with nearly 300 feet of shoreline with a Max Dock and deep water! This home has a dramatic feel from the moment you enter with cathedral ceilings, 2 story Stone Fireplace and a wall of windows on the lake side. The Living room opens to the large and lovely dining room on one side and connects to the kitchen and breakfast room on the other side. The kitchen is equipped with Wolf gas range, Electrolux refrigerator, Jenn-Air Oven, Asko Dishwasher and Wine Chiller. All of this, plus has wonderful counter space for the gourmet cook. There are hardwood floors throughout the main level, no carpet. Relax on the huge screened porch overlooking the lake. This custom built home has lots of room to spread out and be comfortable. The Primary bedroom is on the main level with lake views, spacious bath with 2 vanities, separate shower and jetted tub and 2 closets. There are 2 bedrooms with Jack n'Jill baths upstairs, along with a huge bonus-bunk-game room or huge 6th bedroom. The terrace level is perfect for an In-Law suite or guest space with kitchen, living, dining space, as well as 2 bedrooms and a full bath. There is also a covered porch with lake views. The terrace level has its own entrance from the outside, as well as access from inside the home. Adjoining the terrace level living space you find a separate hot tub and fitness room with a half bath overlooking the lake. There is a 2 car attached garage, a separate carport and a huge basement level workshop space that could be finished to add more living space to this home. Great location on the lake. Come make this your special home on Lake Oconee!

The data relating to real estate for sale on this web site comes in part from the Broker Reciprocity Program of Georgia MLS. Real estate listings held by brokerage firms other than this broker are marked with the Broker Reciprocity logo and detailed information about them includes the name of the listing brokers. The broker providing this data believes it to be correct but advises interested parties to confirm them before relying on them in a purchase decision. Copyright 2025 Georgia MLS. All rights reserved.
Eatonton Real Estate
The median home value in Eatonton, GA is $407,292. This is higher than the county median home value of $365,100. The national median home value is $338,100. The average price of homes sold in Eatonton, GA is $407,292. Approximately 66.48% of Eatonton homes are owned, compared to 18.57% rented, while 14.95% are vacant. Eatonton real estate listings include condos, townhomes, and single family homes for sale. Commercial properties are also available. If you see a property you’re interested in, contact a Eatonton real estate agent to arrange a tour today!
Eatonton, Georgia has a population of 6,278. Eatonton is less family-centric than the surrounding county with 12.55% of the households containing married families with children. The county average for households married with children is 19.69%.
The median household income in Eatonton, Georgia is $40,304. The median household income for the surrounding county is $55,757 compared to the national median of $69,021. The median age of people living in Eatonton is 42.9 years.
Eatonton Weather
The average high temperature in July is 92.2 degrees, with an average low temperature in January of 30.6 degrees. The average rainfall is approximately 45.8 inches per year, with 0.5 inches of snow per year.




