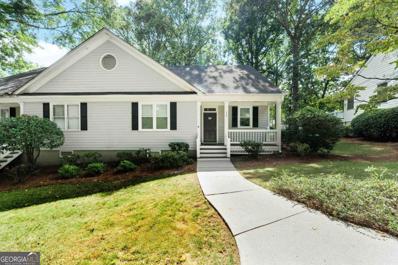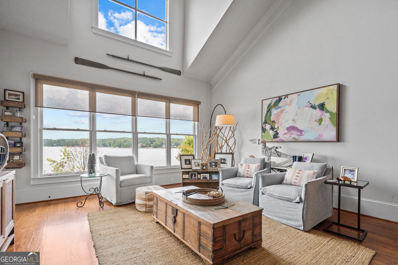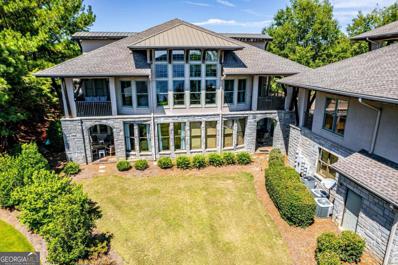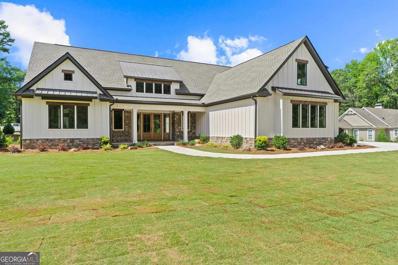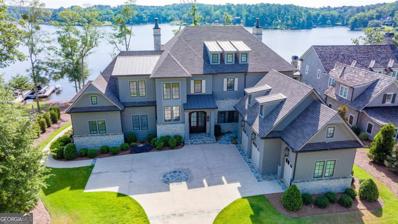Eatonton GA Homes for Sale
- Type:
- Single Family
- Sq.Ft.:
- 1,423
- Status:
- Active
- Beds:
- 2
- Lot size:
- 0.05 Acres
- Year built:
- 1992
- Baths:
- 2.00
- MLS#:
- 10386241
- Subdivision:
- Rp - Great Waters
ADDITIONAL INFORMATION
Welcome to this charming cottage nestled in the sought-after community of Great Waters at Lake Oconee. This cozy retreat boasts 2 bedrooms, 2 baths and a large living area perfect for entertaining. It is a beautifully renovated home that is ready for you to move in and enjoy. Featuring newer windows, appliances, and water heater, this property presents a great investment opportunity. The whole interior and exterior porches have been freshly painted, creating a bright and inviting space. Relax and unwind on the back porch as you overlook the lush greens of the 8th hole on the Great Waters Golf Course. This property has no Reynolds Club membership, but offers the perfect blend of convenience and leisure with the opportunity to reside in a beautiful and well maintained community. Don't miss out on this delightful retreat in a prime location!
- Type:
- Condo
- Sq.Ft.:
- 2,280
- Status:
- Active
- Beds:
- 3
- Year built:
- 2007
- Baths:
- 3.00
- MLS#:
- 10385612
- Subdivision:
- Cuscowilla
ADDITIONAL INFORMATION
Situated on one of Lake Oconee's most stunning points, enjoy this 3BR/3BA lakefront condo in Soujourn at Cuscowilla. All furniture pieces (excluding 2 antique pieces) are included. Experience maintenance-free living with main lake and golf views. This renovated condo on the top floor features an open floor plan from the kitchen into the living room. Upgrades include granite countertops, hardwood floors, high ceilings, Sonos sound system and custom closets and pantry. The primary bedroom boasts a main lake view, a tiled walk-in shower, and a large walk-in-closet. There are two additional bedrooms and baths on the main level. A covered porch provides the perfect setting to enjoy views of the lake. The spacious upstairs loft offers versatile space. This condo includes two storage closets - one near the front door, perfect for golf and watercraft toys, and a larger 10x10 walk-in closet in the loft area. Owners enjoy covered parking for both automobiles and golf carts, two elevators, a courtyard, a lakeside pavilion with grills, dock usage , and a beach area. It is a short walk to the golf course and practice facility, clubhouse, restaurant and bar, swimming pool, tennis, and pickle ball courts. HVAC replaced 2021. New light fixtures, refrigerator, stove, microwave, sink & faucet. New flooring in Primary BR & bath, 2nd BR & bath. Custom closet shelving in all closets. Totally renovated Primary bath & #2 Bath. Repainted kitchen cabinets. Bar w/mini fridge. Cuscowilla golf membership available.
$253,000
258 Bluegill Road Eatonton, GA 31024
- Type:
- Single Family
- Sq.Ft.:
- 1,056
- Status:
- Active
- Beds:
- 2
- Lot size:
- 0.79 Acres
- Year built:
- 2018
- Baths:
- 3.00
- MLS#:
- 10384287
- Subdivision:
- None
ADDITIONAL INFORMATION
Charming modular cottage in the woods. 2 nice sized bedroom suites and a half bath powder room with hall access. 15 minutes from Walmart; 15 minutes from Publix and Kroger.
- Type:
- Single Family
- Sq.Ft.:
- 2,984
- Status:
- Active
- Beds:
- 3
- Lot size:
- 0.68 Acres
- Year built:
- 1984
- Baths:
- 3.00
- MLS#:
- 10383757
- Subdivision:
- Forest Lake Village
ADDITIONAL INFORMATION
Roomy and well maintained home with lots of extras. Circular drive, double garage with EV charging station, living room and den/family room, workshop/basement area and a finished room in the basement with built in cabinets and shelves. Huge laundry/mud room with a lot of extra storage and cabinets, tile flooring in baths and mudroom, dining room and kitchen. Bonus room that would make another bedroom if needed, or a great office with a view. Fireplace has gas logs. See list of updates with disclosure.
- Type:
- Single Family
- Sq.Ft.:
- 2,217
- Status:
- Active
- Beds:
- 4
- Lot size:
- 0.29 Acres
- Year built:
- 2024
- Baths:
- 3.00
- MLS#:
- 7456911
- Subdivision:
- Harmony Farms
ADDITIONAL INFORMATION
Lot 85 - The Ellen - Exceptional ranch home with a 4 bedroom design that features a guest room with full bath plus 2 additional bedrooms and bath. The Owner's retreat is privately situated in the rear of the home with a double vanity, separate tub and shower and walk-in closet. The generous family room opens to the kitchen and dining room with lots of windows, open serving bar, and pantry. Discover the many amenities this beautiful community offers, including a clubhouse, swimming pool, playground and pickleball courts.
- Type:
- Single Family
- Sq.Ft.:
- 2,217
- Status:
- Active
- Beds:
- 4
- Lot size:
- 0.29 Acres
- Year built:
- 2024
- Baths:
- 3.00
- MLS#:
- 10378844
- Subdivision:
- Harmony Farms
ADDITIONAL INFORMATION
Lot 85 - The Ellen - Exceptional ranch home with a 4 bedroom design that features a guest room with full bath plus 2 additional bedrooms and bath. The Owner's retreat is privately situated in the rear of the home with a double vanity, separate tub and shower and walk-in closet. The generous family room opens to the kitchen and dining room with lots of windows, open serving bar, and pantry. Discover the many amenities this beautiful community offers, including a clubhouse, swimming pool, playground and pickleball courts. Up to $20,000 buyer incentive when using our preferred lender
$375,000
147 Hoot Owl Lane Eatonton, GA 31024
- Type:
- Single Family
- Sq.Ft.:
- 2,593
- Status:
- Active
- Beds:
- 3
- Lot size:
- 0.89 Acres
- Year built:
- 2000
- Baths:
- 2.00
- MLS#:
- 10377919
- Subdivision:
- Beaverdam Ests
ADDITIONAL INFORMATION
Discover the perfect blend of comfort and nature at 147 Hoot Owl Lane, a 3-bedroom, 2-bath home nestled on a private, wooded .89-acre lot just minutes from the beautiful shores of Lake Oconee. This inviting home features an open floor plan where the kitchen flows into the family room and dining area, creating a warm and welcoming space for entertaining and everyday living. Upstairs, enjoy the added versatility of a bonus room and loft area, perfect for a home office, playroom, or additional living space. Surrounded by natural beauty, the home offers a peaceful escape while still being conveniently located to the lake and all the recreation it offers, from boating and fishing to hiking and lakeside dining. Whether you're enjoying quiet moments on your private lot or taking advantage of nearby Lake Oconee, this home offers the best of both worlds. Schedule your private showing of 147 Hoot Owl Lane today!
- Type:
- Single Family
- Sq.Ft.:
- 2,660
- Status:
- Active
- Beds:
- 4
- Lot size:
- 0.25 Acres
- Year built:
- 2024
- Baths:
- 3.00
- MLS#:
- 7455579
- Subdivision:
- Harmony Farms
ADDITIONAL INFORMATION
Lot 114 - The Hayden - A distinctive 4 bedroom home with a study and guest room on the main level. The grand 2-story family room has a fireplace and is open to the kitchen and breakfast. Upstairs the Owner's suite features a tray ceiling, double vanity bath with separate tub and shower and large walk-in closet. This home comes with 2 additional bedrooms upstairs and a full bath. Discover the many amenities this community offers, including a clubhouse, swimming pool, playground and pickleball courts.
- Type:
- Single Family
- Sq.Ft.:
- 2,660
- Status:
- Active
- Beds:
- 4
- Lot size:
- 0.25 Acres
- Year built:
- 2024
- Baths:
- 3.00
- MLS#:
- 10377395
- Subdivision:
- Harmony Farms
ADDITIONAL INFORMATION
Lot 114 - The Hayden - A distinctive 4 bedroom home with a study and guest room on the main level. The grand 2-story family room has a fireplace and is open to the kitchen and breakfast. Upstairs the Owner's suite features a tray ceiling, double vanity bath with separate tub and shower and large walk-in closet. This home comes with 2 additional bedrooms upstairs and a full bath. Discover the many amenities this community offers, including a clubhouse, swimming pool, playground and pickleball courts. Up to $20,000 buyer incentive when using our preferred lender.
- Type:
- Single Family
- Sq.Ft.:
- 2,203
- Status:
- Active
- Beds:
- 4
- Lot size:
- 0.26 Acres
- Year built:
- 2024
- Baths:
- 3.00
- MLS#:
- 7454779
- Subdivision:
- Harmony Farms
ADDITIONAL INFORMATION
Lot 115 - The Carson - Exceptional ranch home with a 4 bedroom design that features a guest room with full bath plus 2 additional bedrooms and bath on the main level. The Owner's retreat is privately situated in the rear of the home. This bedroom features a sitting area and the bathroom has a double vanity, separate tub and shower and walk-in closet. The generous family room with a fireplace opens to the kitchen and breakfast with lots of windows, open serving bar, and pantry. Discover the many amenities this beautiful community offers, including a clubhouse, swimming pool, playground and pickleball courts.
- Type:
- Single Family
- Sq.Ft.:
- 2,203
- Status:
- Active
- Beds:
- 4
- Lot size:
- 0.26 Acres
- Year built:
- 2024
- Baths:
- 3.00
- MLS#:
- 10376460
- Subdivision:
- Harmony Farms
ADDITIONAL INFORMATION
Lot 115 - The Carson - Exceptional ranch home with a 4 bedroom design that features a guest room with full bath plus 2 additional bedrooms and bath on the main level. The Owner's retreat is privately situated in the rear of the home. This bedroom features a sitting area and the bathroom has a double vanity, separate tub and shower and walk-in closet. The generous family room with a fireplace opens to the kitchen and breakfast with lots of windows, open serving bar, and pantry. Discover the many amenities this beautiful community offers, including a clubhouse, swimming pool, playground and pickleball courts. Up to $20,000 buyer incentive when using one of our preferred lenders.
- Type:
- Mobile Home
- Sq.Ft.:
- 1,344
- Status:
- Active
- Beds:
- 3
- Lot size:
- 1.5 Acres
- Year built:
- 2006
- Baths:
- 2.00
- MLS#:
- 10376272
- Subdivision:
- POSSUM POINT
ADDITIONAL INFORMATION
**MOTIVATED SELLERS** Come and enjoy stunning views of Lake Sinclair from this amazing lake front home. The spacious back porch offers the perfect area for entertaining or enjoying a delicious cup of coffee. This well-kept home features 3 bedrooms, 2 bathrooms, a dinning room, and a living room with a clear view of the lake. This lakefront property with 1.5 acres and around 140ft of shoreline offers endless opportunities for swimming, boating, fishing, or other recreational activities. Don't miss your chance to own this exceptional property!
- Type:
- Condo
- Sq.Ft.:
- 324
- Status:
- Active
- Beds:
- 1
- Year built:
- 2004
- Baths:
- 1.00
- MLS#:
- 10376174
- Subdivision:
- The Lodge On Lake Oconee
ADDITIONAL INFORMATION
Looking for the perfect Investment Property or just a Great Place for a Weekend away at Beautiful Lake Oconee? This Partially Renovated King Unit at The Lodge At Lake Oconee fits the bill! Renovations Include Fresh Paint, New Carpet, Bedding Plus the Unit comes Completely Furnished with Mini Fridge & Microwave. The Lodge Allows Owners the Option to Place their Unit into the Rental Program to Generate Extra Cash Flow when You are not Using it Especially During Master Week, Summer and Fall, which are Always Busy at Lake Oconee. The Management Company Handles all of the Rental Responsibilities including Reservations, Housekeeping & Maintenance The Lodge is a Full Service Condo/Hotel offering Amenities which include 8 day use docks for Owners/Guests, Outdoor Pool, Gym, Sauna, Meeting Rooms, Business center and a Large parking lot that accommodates RV's, Boats & Trailers. Seller Offering $2,000 in Closing Costs for Full Price Offer - Appointment Required to Show.
$483,000
110 Farriers Lane Eatonton, GA 31024
- Type:
- Single Family
- Sq.Ft.:
- 2,655
- Status:
- Active
- Beds:
- 4
- Lot size:
- 1.1 Acres
- Year built:
- 2024
- Baths:
- 3.00
- MLS#:
- 10372657
- Subdivision:
- Carriage Cove
ADDITIONAL INFORMATION
Finished and ready to close! Brand new home built by Green Park Homes with view of the lake from the front porch. This home is nestled on a one acre private lot across from Lake Oconee. This community is very convenient to Harmony Crossing shops and restaurants and has boat access just 3 minutes from the community. This fantastic open floorplan has the owners suite with a super shower and another bedroom on the main level. You will love cooking at home in this incredible kitchen with abundant cabinetry and stainless steel appliances. The family room is open to the kitchen and boasts vaulted ceilings, luxury vinyl plank floors and a linear electric fireplace. Unwind after a day of boating on the covered porch with a wood burning fireplace overlooking the spacious and level yard. Upstairs you will find two additional bedrooms, bathroom and a large media room! The home has a third car garage to hold all your lake toys! Don't miss this opportunity to live your best lake life! This home is finished and ready to close.
- Type:
- Single Family
- Sq.Ft.:
- 1,580
- Status:
- Active
- Beds:
- 3
- Lot size:
- 1.75 Acres
- Year built:
- 2005
- Baths:
- 2.00
- MLS#:
- 10374375
- Subdivision:
- EDGEWATER POINT
ADDITIONAL INFORMATION
Nature Lover's Delight on Lake Sinclair! Come take a look at this newly remodeled 3-bedroom, 2-bath A-Frame nestled on almost 2 private acres in Putnam County, offering both adventure and tranquility. The home features a brand new HVAC system, all-new flooring, fresh paint, and a new roof, making it move in ready for it's next owner. The kitchen is equipped with all new appliances, including the washer and dryer, making life easy from day one. Step outside to explore the beauty of Lake Sinclair - head left to enjoy the larger water areas or venture right in a kayak or canoe to discover the peaceful shoals at Murder Creek. With abundant wildlife, plenty of space to roam, and a well equipped shop, this home is perfect for nature lovers or those seeking a serene lakeside retreat. Don't miss the opportunity to claim your perfect spot on Lake Sinclair.
- Type:
- Townhouse
- Sq.Ft.:
- 3,020
- Status:
- Active
- Beds:
- 3
- Lot size:
- 0.03 Acres
- Year built:
- 2007
- Baths:
- 4.00
- MLS#:
- 10373578
- Subdivision:
- Blue Heron Cove
ADDITIONAL INFORMATION
Whether you're seeking a primary residence, weekend getaway or rental investment, this property checks all the boxes.-- a stunning waterfront townhouse in Blue Heron Cove on Lake Oconee. This 3-bedroom, 3.5-bath home features an open floor plan with a blend of hardwood and carpet flooring. The oversized primary suite, which overlooks the lake, and an additional bedroom are located on the second floor. The kitchen boasts granite countertops and stainless steel appliances, flowing into the dining and living rooms, where you'll find built-ins, a fireplace, and french doors leading to a covered patio-ideal for relaxing and entertaining. The terrace level offers a third bedroom, bath, laundry room, kitchenette, family room with a second fireplace, covered patio, and a separate entrance. Amenities include a clubhouse, pool, and day-use docks. Located in the heart of Lake Oconee, close to shopping, restaurants, and Publix. Perfect as a full-time residence or as a GREAT INVESTMENT OPPORTUNITY WITH PROVEN RENTAL HISTORY - $4000/mo.
- Type:
- Single Family
- Sq.Ft.:
- 3,144
- Status:
- Active
- Beds:
- 4
- Lot size:
- 0.96 Acres
- Year built:
- 2004
- Baths:
- 3.00
- MLS#:
- 10372983
- Subdivision:
- Loch Haven
ADDITIONAL INFORMATION
THIS WATERFRONT HOME ON LAKE OCONEE OFFERS A SERENE RETREAT WITH ITS TRANQUIL SETTING AND IMMACULATE FEATURES. WITH FOUR BEDROOMS AND THREE BATHS, THERE'S AMPLE SPACE FOR EVERYONE TO RELAX AND ENJOY THE BEAUTY OF THE SURROUNDINGS. THE WELL-APPOINTED EAT-IN KITCHEN BOASTS GRANITE COUNTERTOPS AND STAINLESS STEEL APPLIANCES, PROVIDING A PERFECT SPACE FOR PREPARING MEALS WHILE TAKING IN VIEWS OF THE LAKE. THE GREAT ROOM FEATURES A DINING AREA AND A STONE FIREPLACE, CREATING A COZY ATMOSPHERE FOR GATHERINGS WITH FRIENDS AND FAMILY. ADDITIONALLY, THE GREAT ROOM OPENS UP TO A SCREENED PORCH, OFFERING A SEAMLESS TRANSITION BETWEEN INDOOR AND OUTDOOR LIVING SPACES. FOR THOSE WHO LOVE TO ENTERTAIN, THE ENORMOUS FAMILY ROOM PROVIDES THE IDEAL SPACE, COMPLETE WITH A BAR, TV AREA, AND PLENTY OF ROOM FOR ACTIVITIES LIKE POOL OR PING PONG. THE LEVEL LOT ENSURES EASY ACCESS TO THE WATER, WHERE A DOCK AWAITS WITH BOAT AND JET SKI LIFTS, MAKING IT CONVENIENT TO ENJOY WATER SPORTS AND LEISURELY DAYS ON THE LAKE. OVERALL, THIS PROPERTY OFFERS A VERY PRETTY SETTING, PERFECT FOR THOSE SEEKING PEACE, QUIET, AND WATERFRONT LIVING.
- Type:
- Condo
- Sq.Ft.:
- 1,640
- Status:
- Active
- Beds:
- 2
- Lot size:
- 0.03 Acres
- Year built:
- 2007
- Baths:
- 2.00
- MLS#:
- 10372331
- Subdivision:
- Cuscowilla
ADDITIONAL INFORMATION
Stunning Fully Furnished Lakefront Condo in Sojourn at Cuscowilla! Discover serene lakeside living with this beautiful 2-bedroom, 2-bathroom condo located in the highly sought-after gated golf community of Cuscowilla. Situated on a prime point lot at Sojourn offering lake views and an unbeatable location. This unit offers a spacious open floor plan that flows seamlessly from the kitchen to the living area with 10 ft ceilings and boasts a wall of windows with a courtyard/lake view as well as access to the covered porch. Relax in the genourusly sized owners suite with lake view, large bath with dual sinks, garden tub, seperate shower and walk-in closet. An additional bedroom and bath is perfect for friends and family to join you for a weekend of golf at Lake Oconee. Completing this unit is granite countertops, crown molding, stainless steel appliances and a walk-in pantry. Sojourn amenities include covered owners parking area, guest parking lot, lakeside pavilion, community grilling area, entertaing space, lakefront beach and restroom. Located in the heart of Cuscowilla, you're just a short walk or golf cart ride away from the Clubhouse, swimming pool, and golf course. Plus, a Cuscowilla Residential Golf Membership is available for those who want to enhance their lifestyle. Being sold fully furnished minus a few personal items. One year home warranty conveys to buyer at closing!! Condo Fees: $483.42 per month. Don't miss this opportunity to own a slice of paradise! Contact us today to schedule a viewing.f
- Type:
- Single Family
- Sq.Ft.:
- 2,928
- Status:
- Active
- Beds:
- 4
- Lot size:
- 0.87 Acres
- Year built:
- 2024
- Baths:
- 4.00
- MLS#:
- 10371556
- Subdivision:
- Chapel Springs
ADDITIONAL INFORMATION
NEW CONSTRUCTION top quality custom home by SmithBuilt in Chapel Springs subdivision. Chapel Springs is a gated community with playground, swimming pool, and community boat ramp. A modern open floor plan with 4 bedrooms and 3.5 bathrooms!! Vaulted ceilings, stacked stone fireplace, and other upgrades. Large covered back porch with outdoor grilling built in, covered front porch. Not many new properties available at this price point with access to Lake Oconee in a gated community! Located 10 minutes from Publix, restaurants, and other shopping Lake Oconee has to offer.
$4,750,000
202 Eagles Way Eatonton, GA 31024
- Type:
- Single Family
- Sq.Ft.:
- 7,890
- Status:
- Active
- Beds:
- 5
- Lot size:
- 0.46 Acres
- Year built:
- 2018
- Baths:
- 8.00
- MLS#:
- 10369553
- Subdivision:
- Cuscowilla
ADDITIONAL INFORMATION
EXCEPTIONAL LAKEFRONT RESIDENCE WITH BREATHTAKING VIEWS FROM VIRTUALLY EVERY ROOM, FEATURING EXPANSIVE PORCHES, A POOL, AND AN ELEVATOR. CRAFTED BY DREAMBUILT IN 2018, NO EXPENSE WAS SPARED IN CREATING THIS UNIQUE MASTERPIECE. THE OPEN FLOOR PLAN BOASTS CUSTOM-BUILT CABINETS AND A FIREPLACE IN THE SPACIOUS GREAT ROOM, SEAMLESSLY CONNECTING TO THE DINING AREA AND KITCHEN. THE MAIN LEVEL HOSTS A MASTER SUITE WITH STUNNING VIEWS, A LAVISH BATHROOM, A SEPARATE SITTING AREA, AND A PORCH.THIS 6-BEDROOM, 7-BATHROOM PROPERTY IS ADORNED WITH LUXURIOUS FEATURES, INCLUDING A LAP POOL, A MAXIMUM DOCK, AND EXPANSIVE PORCHES ON BOTH UPPER AND LOWER LEVELS, COMPLEMENTED BY A SCREENED PORCH ON THE MAIN LEVEL. THE KITCHEN OFFERS BEAUTIFUL LAKE VIEWS, STATE-OF-THE-ART APPLIANCES, AND A SPACIOUS WALK-IN PANTRY. WITH LAUNDRY ROOMS ON ALL THREE LEVELS, A 3-CAR GARAGE, AND ADA ACCOMMODATING FEATURES, THIS HOME IS DESIGNED FOR CONVENIENCE AND LUXURY.FUTURE HOMEOWNERS WILL RELISH IN THE AMENITIES OF CUSCOWILLA, INCLUDING THE COORE-CRENSHAW DESIGNED GOLF COURSE AND THE NEWLY CONSTRUCTED CLUBHOUSE, RESTAURANT, AND FITNESS FACILITY.
- Type:
- Single Family
- Sq.Ft.:
- 2,451
- Status:
- Active
- Beds:
- 4
- Lot size:
- 0.25 Acres
- Year built:
- 2024
- Baths:
- 3.00
- MLS#:
- 7448302
- Subdivision:
- Harmony Farms
ADDITIONAL INFORMATION
Lot 83 - The Jackson - Unique 4 bedroom / 3 bath home with formal dining room, study and guest room on the main level. The open kitchen with large serving bar, breakfast area and family room with fireplace are perfect for entertaining. Walk-in pantry, mud room and entry foyer are additional features on the main level. The Owner's retreat is located upstairs and boasts a trey ceiling, double vanity bath, an enlarged shower plus a generous walk-in closet. There are 2 additional bedrooms upstairs, both with walk-in closets. Discover the many amenities this beautiful community offers, including a clubhouse, swimming pool, playground and pickleball courts.
- Type:
- Single Family
- Sq.Ft.:
- 2,451
- Status:
- Active
- Beds:
- 4
- Lot size:
- 0.25 Acres
- Year built:
- 2024
- Baths:
- 3.00
- MLS#:
- 10369162
- Subdivision:
- Harmony Farms
ADDITIONAL INFORMATION
Lot 83 - The Jackson - Unique 4 bedroom / 3 bath home with formal dining room, study and guest room on the main level. The open kitchen with large serving bar, breakfast area and family room with fireplace are perfect for entertaining. Walk-in pantry, mud room and entry foyer are additional features on the main level. The Owner's retreat is located upstairs and boasts a trey ceiling, double vanity bath, an enlarged shower plus a generous walk-in closet. There are 2 additional bedrooms upstairs, both with walk-in closets. Discover the many amenities this beautiful community offers, including a clubhouse, swimming pool, playground and pickleball courts. Up to $20,000 buyer incentive when using our preferred lender.
- Type:
- Single Family
- Sq.Ft.:
- 2,904
- Status:
- Active
- Beds:
- 4
- Lot size:
- 0.29 Acres
- Year built:
- 2024
- Baths:
- 3.00
- MLS#:
- 7448055
- Subdivision:
- Harmony Farms
ADDITIONAL INFORMATION
Lot 82 - The Hayden - A distinctive 4 bedroom home with a formal dining room and Guest suite on the main level. The family room has a fireplace and is open to the kitchen and breakfast. Upstairs the Owner's suite features a tray ceiling, double vanity bath with separate tub and shower and large walk-in closet. This home comes with 2 additional bedrooms upstairs, a full bath and a media room. Discover the many amenities this beautiful community offers, including a clubhouse, swimming pool, playground and pickleball courts.
- Type:
- Single Family
- Sq.Ft.:
- 2,904
- Status:
- Active
- Beds:
- 4
- Lot size:
- 0.29 Acres
- Year built:
- 2024
- Baths:
- 3.00
- MLS#:
- 10368795
- Subdivision:
- Harmony Farms
ADDITIONAL INFORMATION
Lot 82 - The Hayden - A distinctive 4 bedroom home with a formal dining room and Guest suite on the main level. The family room has a fireplace and is open to the kitchen and breakfast. Upstairs the Owner's suite features a tray ceiling, double vanity bath with separate tub and shower and large walk-in closet. This home comes with 2 additional bedrooms upstairs, a full bath and a media room. Discover the many amenities this beautiful community offers, including a clubhouse, swimming pool, playground and pickleball courts. Up to $20,000 buyer incentive when using our preferred lender.
- Type:
- Single Family
- Sq.Ft.:
- 2,188
- Status:
- Active
- Beds:
- 4
- Lot size:
- 0.29 Acres
- Year built:
- 2024
- Baths:
- 3.00
- MLS#:
- 10368372
- Subdivision:
- Harmony Farms
ADDITIONAL INFORMATION
Lot 117 - The Everett - Perfect ranch home with 4 bedrooms/3 baths. No need for stairs with this split bedroom design featuring an Owner's suite with tray ceiling, double vanity, separate tub and shower and walk-in closet. Private Guest room with full bath plus 2 additional large bedrooms are also on the main. The bright family room is the center of this home and has a fireplace. The kitchen and breakfast have a view to the family room and feature a large pantry, serving bar and lots of counter space. Discover the many amenities this beautiful community offers, including a clubhouse, swimming pool, playground and pickleball courts. Under Construction. Up to $20,000 buyer incentive when using our preferred lender.

The data relating to real estate for sale on this web site comes in part from the Broker Reciprocity Program of Georgia MLS. Real estate listings held by brokerage firms other than this broker are marked with the Broker Reciprocity logo and detailed information about them includes the name of the listing brokers. The broker providing this data believes it to be correct but advises interested parties to confirm them before relying on them in a purchase decision. Copyright 2025 Georgia MLS. All rights reserved.
Price and Tax History when not sourced from FMLS are provided by public records. Mortgage Rates provided by Greenlight Mortgage. School information provided by GreatSchools.org. Drive Times provided by INRIX. Walk Scores provided by Walk Score®. Area Statistics provided by Sperling’s Best Places.
For technical issues regarding this website and/or listing search engine, please contact Xome Tech Support at 844-400-9663 or email us at xomeconcierge@xome.com.
License # 367751 Xome Inc. License # 65656
AndreaD.Conner@xome.com 844-400-XOME (9663)
750 Highway 121 Bypass, Ste 100, Lewisville, TX 75067
Information is deemed reliable but is not guaranteed.
Eatonton Real Estate
The median home value in Eatonton, GA is $407,292. This is higher than the county median home value of $365,100. The national median home value is $338,100. The average price of homes sold in Eatonton, GA is $407,292. Approximately 66.48% of Eatonton homes are owned, compared to 18.57% rented, while 14.95% are vacant. Eatonton real estate listings include condos, townhomes, and single family homes for sale. Commercial properties are also available. If you see a property you’re interested in, contact a Eatonton real estate agent to arrange a tour today!
Eatonton, Georgia has a population of 6,278. Eatonton is less family-centric than the surrounding county with 12.55% of the households containing married families with children. The county average for households married with children is 19.69%.
The median household income in Eatonton, Georgia is $40,304. The median household income for the surrounding county is $55,757 compared to the national median of $69,021. The median age of people living in Eatonton is 42.9 years.
Eatonton Weather
The average high temperature in July is 92.2 degrees, with an average low temperature in January of 30.6 degrees. The average rainfall is approximately 45.8 inches per year, with 0.5 inches of snow per year.
