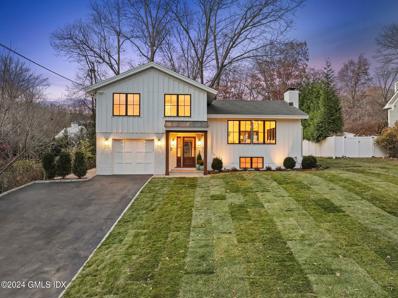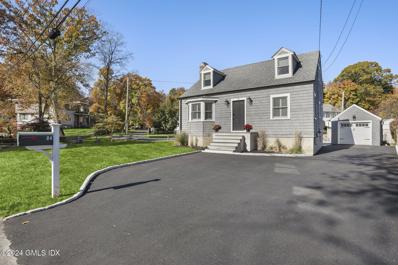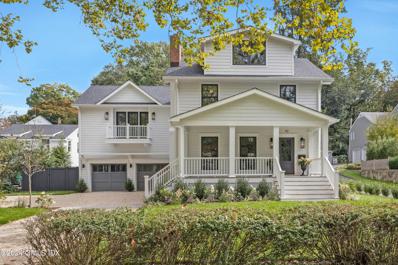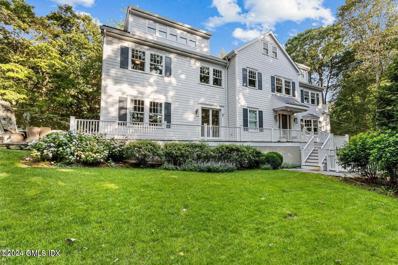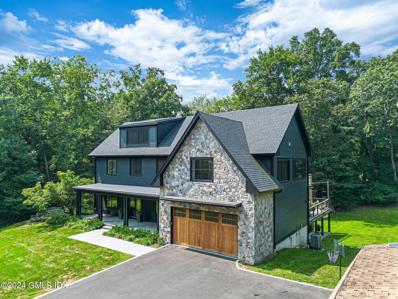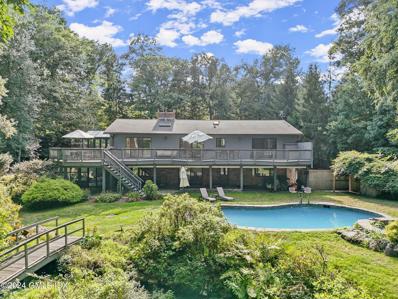Cos Cob CT Homes for Sale
$1,999,000
18 Pond Place Cos Cob, CT 06807
- Type:
- Other
- Sq.Ft.:
- 2,818
- Status:
- NEW LISTING
- Beds:
- 4
- Lot size:
- 0.34 Acres
- Year built:
- 1959
- Baths:
- 3.00
- MLS#:
- 121775
ADDITIONAL INFORMATION
Welcome to 18 Pond Place, your modern sanctuary in Cos Cob. This gut-renovated home boasts 4 bedrooms and 3 luxurious bathrooms, offering a fresh, contemporary feel with Marvin windows, white oak floors, and Farrow & Ball paint throughout. The kitchen is equipped with top-of-the-line Viking appliances, ideal for any cooking enthusiast. The home includes an attached garage and a finished lower level with a bright office and playroom for added versatility. Nestled on a quiet, family-friendly street, the property features a beautiful private backyard perfect for relaxation and play. Discover what makes this home truly special!
$1,280,000
24 Taylor Drive Cos Cob, CT 06807
- Type:
- Other
- Sq.Ft.:
- 1,356
- Status:
- Active
- Beds:
- 3
- Lot size:
- 0.15 Acres
- Year built:
- 1950
- Baths:
- 2.00
- MLS#:
- 121681
ADDITIONAL INFORMATION
Discover this meticulously maintained 3-bed, 2-full-bath home, perfectly situated in a highly desirable neighborhood. Enjoy the convenience of being within close distance to the train, the library, the elementary school, and various shops. This lovely home features a spacious layout, inviting living areas, a well-equipped kitchen and versatile outdoor living. With its blend of comfort and accessibility, this property is ideal for a starting couple, down sizers and commuters alike. Don't miss your chance to own a piece of this vibrant community!
$3,250,000
42 Loughlin Avenue Cos Cob, CT 06807
- Type:
- Other
- Sq.Ft.:
- 4,364
- Status:
- Active
- Beds:
- 5
- Lot size:
- 0.24 Acres
- Year built:
- 1910
- Baths:
- 5.00
- MLS#:
- 121567
ADDITIONAL INFORMATION
Discover your dream home in this totally rebuilt and expanded 1910 farmhouse, perfectly situated on a stunning 6-acre park. This exquisite residence of 4,364 sq. ft. boasts 5 spacious bedrooms and 4.5 luxurious baths, making it ideal for families and those seeking room to entertain. Elegant Interiors: Revel in the beauty of white oak floors throughout, complemented by new windows and a brand new roof. Custom Finishes: The home features custom millwork, designer lighting and bespoke cabinetry in the chef's kitchen and pantry, perfect for culinary enthusiasts. Modern Upgrades: Enjoy the peace of mind that comes with new electric, plumbing and HVAC systems.
$3,599,000
18 Cat Rock Road Cos Cob, CT 06807
- Type:
- Other
- Sq.Ft.:
- 6,272
- Status:
- Active
- Beds:
- 6
- Lot size:
- 0.56 Acres
- Year built:
- 2014
- Baths:
- 8.00
- MLS#:
- 121532
ADDITIONAL INFORMATION
Enjoy easy living in this spectacular, pristine home with high ceilings and open floor plan perfect for today's lifestyle. Fabulous open gourmet kitchen with center island seating four, two pantries, and separate breakfast area. Family room with built-ins, wet bar with additional dishwasher & gas FP opens to kitchen and terrace/yard. Also included on first floor are oversized, beautiful dining and living rooms. 2nd floor showcases large primary suite with walk in closets and luxurious primary bath, 3 additional ensuite bedrooms, separate laundry room and linen closet.3rd flr has bedrm, full bath, home gym and home office. Finished LL with 2nd family room, half bath, mudroom, and lots of storage. Full house generator. Heated driveway.
$4,295,000
49 Indian Mill Road Cos Cob, CT 06807
- Type:
- Other
- Sq.Ft.:
- 7,500
- Status:
- Active
- Beds:
- 5
- Lot size:
- 2.15 Acres
- Year built:
- 2022
- Baths:
- 6.00
- MLS#:
- 121337
ADDITIONAL INFORMATION
Gorgeous midcountry property, recently custom built located at the end of a private cul-de-sac with its own private entrance to the Mianus River trails. This 5 bedroom home sits on over 2 private acres with a possible pool site. The glass entry opens to a formal dining and living room with wine closet and gas fireplace. Stunning modern gourmet kitchen with breakfast area flows seamlessly into a large family room with vaulted ceiling and fireplace. Office, mudroom, powder and large pantry complete the first floor. Spacious primary suite with sitting room, spa like bathroom and two luxurious closets greet you on the second floor. Three additional bedrooms with walk in closets plus a nursery and laundry room. Go up to the third level with an additional bedroom, bath and open space. Finished walk out lower level boasts a large bar/entertaining area, office and gym with sauna.This smart, efficient home has heat pumps, solar panels (with powerwall backups), tankless water heaters and European triple pane windows throughout.
$2,399,000
297 Cognewaugh Road Cos Cob, CT 06807
- Type:
- Other
- Sq.Ft.:
- 3,284
- Status:
- Active
- Beds:
- 4
- Lot size:
- 2.16 Acres
- Year built:
- 1973
- Baths:
- 3.00
- MLS#:
- 121194
ADDITIONAL INFORMATION
Welcome to this beautifully renovated home with upgrades galore including a sparkling new kitchen. The sun-filled residence offers 4 bedrooms plus a new office and 3 full baths, situated on a very private 2.16-acres just minutes from North Street Elementary. Ideal for entertaining, the property boasts a heated pool and spa, an expansive deck that spans the entire rear of the home, and meticulously maintained gardens. Enjoy the perfect blend of privacy and convenience in this exceptional property. The first floor showcases an open floor plan with vaulted ceilings and skylights, enhancing the spacious feel. The newly updated kitchen is perfect for culinary enthusiasts, while the living room, complete with a wood-burning fireplace, provides a cozy gathering space. This level also includes 3 bedrooms and 2 full baths, ensuring ample space for family and guests. The garden level is bathed in natural light and features a large family room with a fireplace, a fourth bedroom with a full bathideal for guests or an au-paira newly added office, a separate laundry room, and a mudroom. This versatile space offers privacy and functionality, catering to various lifestyle needs. Nestled in a serene setting, this home provides a tranquil retreat while remaining close to all that Greenwich has to offer. Experience the best of both worlds with this private yet accessible location, making it a prime choice for discerning buyers. Don't miss the opportunity to own this exquisite home, where modern updates meet timeless charm.

Cos Cob Real Estate
The median home value in Cos Cob, CT is $1,121,400. This is higher than the county median home value of $552,700. The national median home value is $338,100. The average price of homes sold in Cos Cob, CT is $1,121,400. Approximately 66.1% of Cos Cob homes are owned, compared to 31.22% rented, while 2.69% are vacant. Cos Cob real estate listings include condos, townhomes, and single family homes for sale. Commercial properties are also available. If you see a property you’re interested in, contact a Cos Cob real estate agent to arrange a tour today!
Cos Cob, Connecticut has a population of 7,089. Cos Cob is more family-centric than the surrounding county with 44.27% of the households containing married families with children. The county average for households married with children is 34.39%.
The median household income in Cos Cob, Connecticut is $138,125. The median household income for the surrounding county is $101,194 compared to the national median of $69,021. The median age of people living in Cos Cob is 41.1 years.
Cos Cob Weather
The average high temperature in July is 84.1 degrees, with an average low temperature in January of 21 degrees. The average rainfall is approximately 50.9 inches per year, with 29.8 inches of snow per year.
