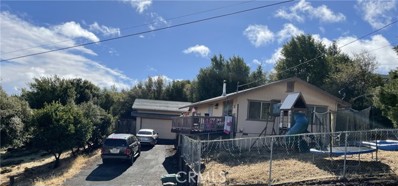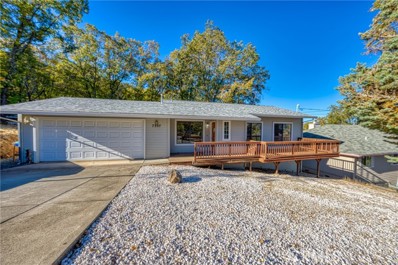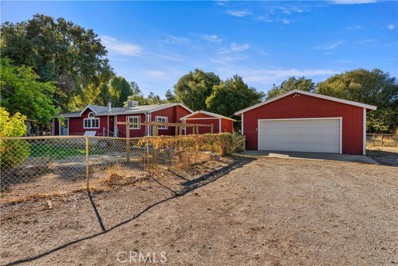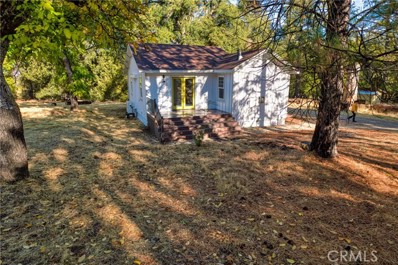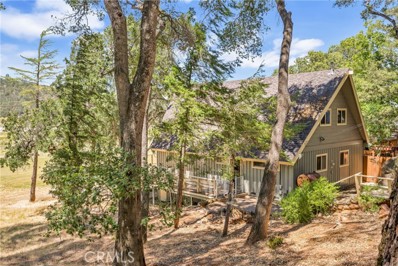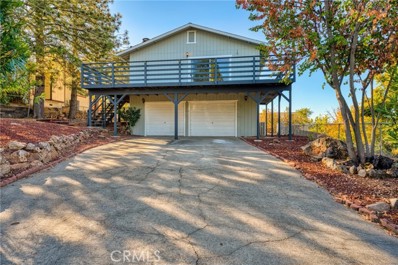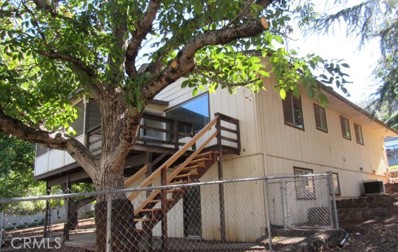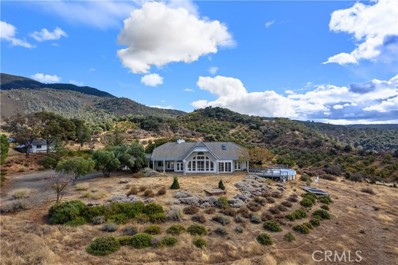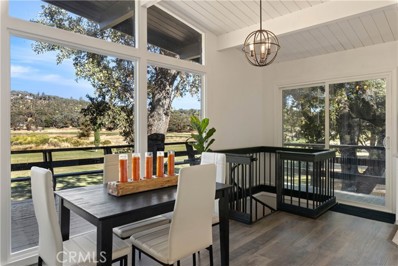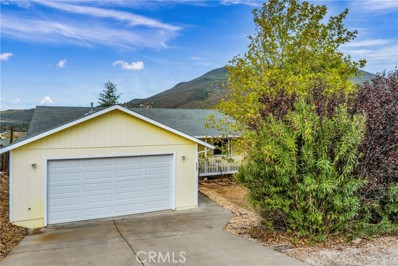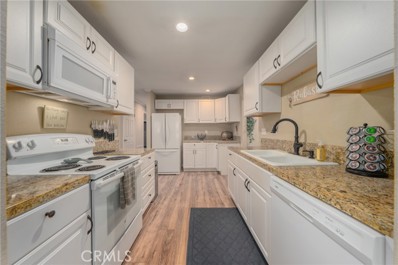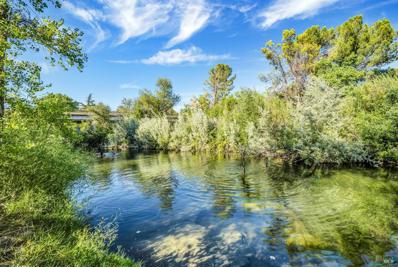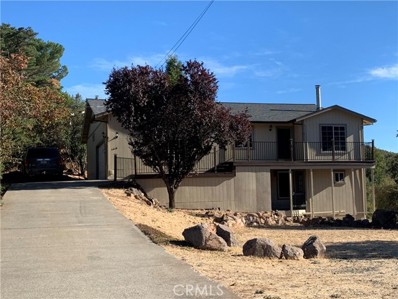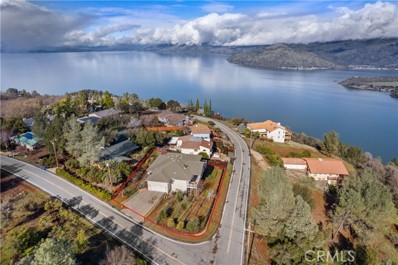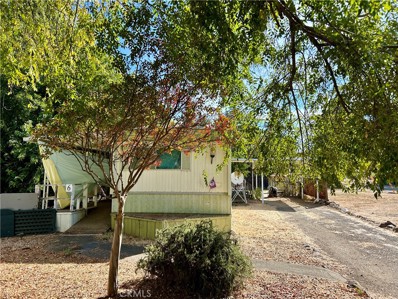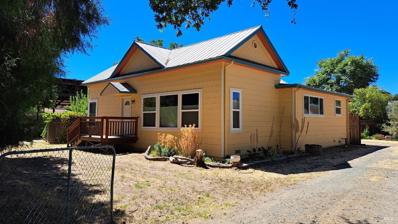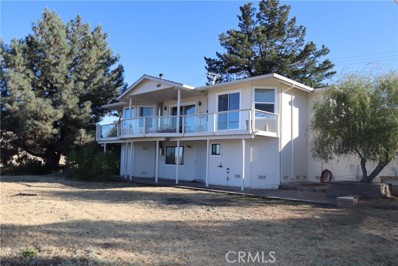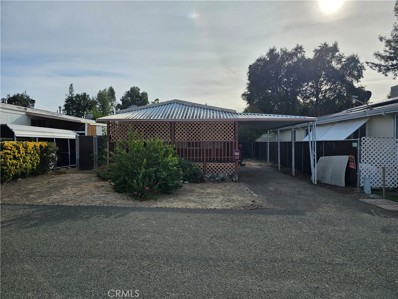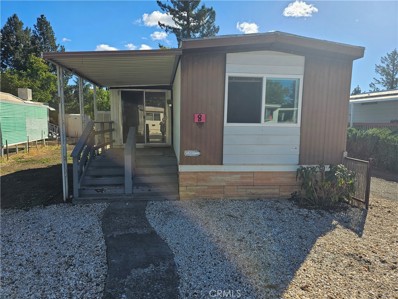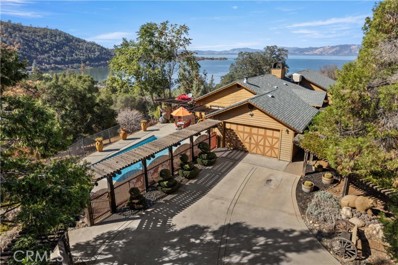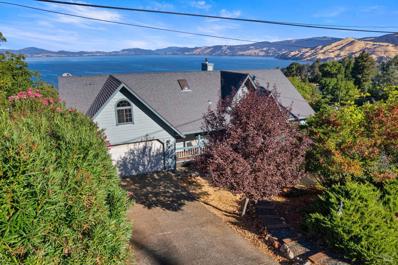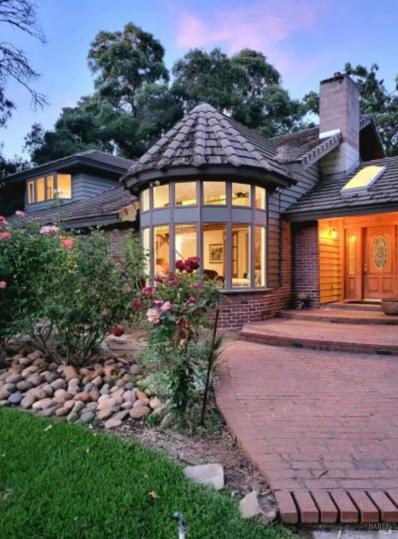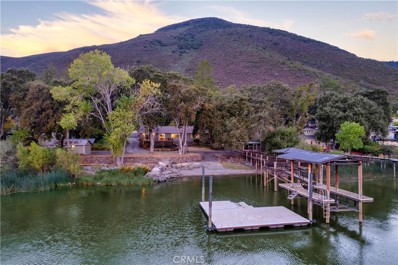Kelseyville CA Homes for Sale
- Type:
- Single Family
- Sq.Ft.:
- 960
- Status:
- NEW LISTING
- Beds:
- 2
- Lot size:
- 0.2 Acres
- Year built:
- 1979
- Baths:
- 1.00
- MLS#:
- LC24232231
ADDITIONAL INFORMATION
This charming 2-bedroom, 1-bath home with a large detached bonus room and large workshop off the garage that are not included in square footage, would be a perfect starter home. Wood burning pot belly stove in living room. Enjoy summers on the deck, laminate flooring. Close to elementary school, Riviera Clubhouse and shopping and restaurants. Connection for generator included.
- Type:
- Single Family
- Sq.Ft.:
- 1,120
- Status:
- NEW LISTING
- Beds:
- 2
- Lot size:
- 0.17 Acres
- Year built:
- 1992
- Baths:
- 2.00
- MLS#:
- LC24230694
ADDITIONAL INFORMATION
Fresh as a daisy, this easy maintenance Riviera Heights home offers the exceptional value of a nearly new roof, new flooring, new hot water heater, new garage door with remote, and updated kitchen appliances. A rare opportunity at this price point to enjoy peek-a-boo lake views from the front deck, direct access to the attached two-car garage with washer and dryer, and a spacious primary bedroom suite with walk-in closet, all on one level with central heating and air! Open floorplan for living and dining with a sunny enclosed lanai to create a home office, studio for art or fitness, or design a beautiful garden room for seamless enjoyment of the fenced backyard. Truly a move-in ready gem in a great neighborhood that includes boat launch, fishing pier, swimming pool, and community events.
$485,000
7296 Wight Way Kelseyville, CA 95451
- Type:
- Mobile Home
- Sq.Ft.:
- 1,656
- Status:
- Active
- Beds:
- 3
- Lot size:
- 2.7 Acres
- Year built:
- 1996
- Baths:
- 2.00
- MLS#:
- LC24229069
ADDITIONAL INFORMATION
Dream Horse Ranch. Beautifully designed 2.7-acre horse ranch, perfectly tailored for equestrian living and fully equipped with all the essentials. The manufactured home offers 3 bedrooms and 2 bathrooms. Enjoy a sunny kitchen with stainless steel appliances, living area with freestanding stove and primary bedroom and bath. Front and back decks, fenced yard area and pond. The accessory unit provides another place for guests to stay. For your horses, the ranch includes enclosed stalls with individual paddocks, a tack room, wash area, covered corrals with feeding area, fenced pasture for grazing and room to add a round pen. Detached 2 car garage, multiple storage sheds and three carports, perfect for trailers or RV. The property's private location is just minutes from Highland Springs Park, known for its horse-friendly trails. This ranch balances ranch style with modern functionality, offering everything you and your horses need for a comfortable lifestyle in a serene setting.
- Type:
- Single Family
- Sq.Ft.:
- 766
- Status:
- Active
- Beds:
- 2
- Lot size:
- 11.24 Acres
- Year built:
- 2009
- Baths:
- 1.00
- MLS#:
- LC24226548
ADDITIONAL INFORMATION
An exceptional property that truly offers the best of both worlds: a charming, modernized cabin-style home set on over 9 acres of pristine, wooded land in the heart of the renowned Red Hills AVA. Surrounded by stunning vineyards on three sides, the setting provides privacy, breathtaking views, and a serene atmosphere. The home itself is beautifully updated, featuring a range of modern amenities designed for comfort and efficiency. Highlights include an on-demand water heater, mini-split heating and cooling systems, a new propane gas cooktop, and an electric fireplace, ensuring year-round comfort. The open beam ceiling in the living room adds to the spacious, airy feel, while the primary bedroom’s French doors open to gorgeous natural surroundings, offering a seamless connection to the outdoors. On the property, you’ll find a large barn with cement flooring, ideal for storage or workshop use, and a set of older pens perfect for a chicken coop or small livestock. At the back of the property, there’s a generous flat clearing near the well, providing an excellent opportunity to expand—whether that’s building a main residence or a shop, or both. This space also offers potential for the current home to serve as a guest house or ADU while a new dream home is constructed. The property boasts stunning panoramic views of Mt. Hanna, Obsidian Ridge, and the surrounding vineyards, offering an unmatched combination of privacy, convenience, and natural beauty. Whether you’re looking for a weekend getaway or a full-time residence, this is a rare opportunity to live in one of the most sought-after areas in the region.
- Type:
- Single Family
- Sq.Ft.:
- 1,885
- Status:
- Active
- Beds:
- 3
- Lot size:
- 0.21 Acres
- Year built:
- 1968
- Baths:
- 3.00
- MLS#:
- LC24226348
ADDITIONAL INFORMATION
Spacious 1,885 square foot home on Buckingham golf course and walking distance to the association clubhouse, lawn, beach and pier and dock! Room to relax and entertain on your large deck while taking in the great views of the golf course and Borax Lake. Large fenced yard area with plenty of shade and patio space. Beautiful vaulted ceilings and floor to ceiling windows brighten the main floor living space and kitchen with granite counters and breakfast bar. The main floor consists of 2 bedrooms, full bathroom and laundry room with additional shower and a great enclosed porch/sun room! Upstairs you will find the private primary suite with soaring ceilings, full bathroom and soaking tub. Bonus rooms under home can now be accessed from inside home could be idea home gym, office space or art studio. Property being sold as is . The Buckingham Association in Kelseyville on the shores of Clear Lake may be just what you've been dreaming of! A short country road drive to shopping, restaurants, wineries and schools. Located in the heart of wine country and a short drive to Sacramento or the Bay Area.
- Type:
- Single Family
- Sq.Ft.:
- 1,100
- Status:
- Active
- Beds:
- 2
- Lot size:
- 0.39 Acres
- Year built:
- 1982
- Baths:
- 2.00
- MLS#:
- LC24224561
ADDITIONAL INFORMATION
Beautiful Mountain View Home on 0.39 Acre Lot, With 2 Attached Garage PLUS Extra Detached 2 Car Garage. This 2 story home was built as a 2 bedroom 2 bath with a living room, dining room and kitchen combo. The Kitchen is equipped with tile floors, an Electric range, dishwasher, hood and bar counter for informal eating times. Off the dining room, find an attached large deck that overlooks Konocti Mountain and the surrounding vineyards. The living room has a cozy wood stove. The Main bedroom has a private bath with a walk in shower. 2nd bedroom is located off the hall bath with tub/shower combo. Down below through an interior staircase enter the ground level attached 2 car garage with laundry area and 2 additional unfinished rooms. This space could be finished off to make additional living space or used as an extension of the garage for 2 workshops. Plus there is an additional detached 2 car garage with separate driveway. The home with the attached garage and the additional garage is all located on the 0.39 acre lot. Enjoy low maintenance landscaping with rocked spaces, trees and shrubs. Enjoy the extra large lot for your gardening dreams. Extra garage space allows for multiple car storage and more. Located in Kelseyville Riviera with local schools, shopping, wineries and Clearlake all located nearby.
- Type:
- Single Family
- Sq.Ft.:
- 1,408
- Status:
- Active
- Beds:
- 2
- Lot size:
- 0.16 Acres
- Year built:
- 1975
- Baths:
- 2.00
- MLS#:
- LC24224303
ADDITIONAL INFORMATION
Spacious home with 2 bedrooms 1 bath on the main level plus 1 bedroom 1 bath downstairs by the garage. This home boasts lots of decking with part of the deck closed in and covered off the living room. There is a spacious dining room and generous kitchen. The separate laundry room is located nearby so handy for multitasking. This lovely home is well located in the beautiful community of Riviera Heights just waiting for you to make it your new home.
- Type:
- Single Family
- Sq.Ft.:
- 2,235
- Status:
- Active
- Beds:
- 3
- Lot size:
- 37.86 Acres
- Year built:
- 2003
- Baths:
- 3.00
- MLS#:
- LC24224197
ADDITIONAL INFORMATION
TOP OF THE WORLD VIEWS in Kelseyville! Set on a super private 38+/- ACRES, this one story Mediterranean style stucco home was designed to take in the 360 degree view over all of Kelseyville and the Lake. Featuring approx. 2200sqft., 3bed/2.5baths, open floor plan, floor to ceiling windows, large primary suite/bath, & seller OWNED solar for the water heater, radiant flooring heat and pool heat. Property includes TWO separate detached two car garages, with bonus room off on main house garage for storage (possibly gym or office area?). Second garage up from the home used as SHOP, room for parking multiple vehicles. Large metal carport also included. Concrete patio our back facing out over the incredible views of Lake County. Home sits up on the hill for the views, but there is lots of level and useable land throughout the 38 acres (zoned RL) that would be perfect for horse set up/barn/arena/gardens/vines, anything you can think of! For the outdoor lovers- Set right in the middle of multiple hiking and horse trails of Konocti State Park! Gated property located only about 5 mins from beautiful downtown Kelseyville for the fun local events on Main Street, local restaurants, shopping and schools. Great property, just perfect for anyone looking for some space, privacy and VIEWS that you must in person to believe!
- Type:
- Single Family
- Sq.Ft.:
- 1,064
- Status:
- Active
- Beds:
- 3
- Lot size:
- 0.21 Acres
- Year built:
- 1970
- Baths:
- 3.00
- MLS#:
- LC24222196
ADDITIONAL INFORMATION
Nestled in one of Lake County’s most desirable communities, this recently remodeled 3-bedroom, 3-bath gem offers the best of Buckingham living. Positioned right on the 9th fairway of the Buckingham Golf Course, the home boasts breathtaking views of Little Borax Lake and the surrounding hills. Step inside to discover a modern interior featuring a updated kitchen, updated windows, durable flooring throughout, stylish lighting, a tankless water heater, and a 30-year roof—every detail freshly completed so you can move right in! The open-concept dining and living area is perfect for entertaining, flowing seamlessly onto a wrap-around deck with panoramic, 180-degree views of the lake and golf course. Whether relaxing or hosting friends, this expansive outdoor space provides sweeping vistas that impress at every turn. Outside, enjoy low-maintenance landscaping and a fenced yard for added privacy. The thoughtfully designed layout includes two bedrooms on the main level, while downstairs you’ll find an additional private bedroom and a full bath. This versatile floorplan offers flexibility for family, guests, or an office space as needed. The property also provides plenty of parking, with space for vehicles, golf carts, and guests alike. Beyond the home, the Buckingham community invites you to explore nearby local wineries, indulge in Clear Lake’s boating and fishing, and enjoy everything this unique area has to offer. Don’t miss the chance to experience golf course living at its finest—schedule a tour today and get ready to enjoy life as it should be!
- Type:
- Single Family
- Sq.Ft.:
- 1,288
- Status:
- Active
- Beds:
- 3
- Lot size:
- 0.19 Acres
- Year built:
- 2008
- Baths:
- 2.00
- MLS#:
- LC24222855
ADDITIONAL INFORMATION
Super cute turn-key home in Kelseyville Riviera! Recently upgraded, this 3bed/2bath one story home features laminate flooring throughout, tall vaulted living room ceiling, new granite counter tops in the galley style kitchen, new interior paint, & a freshened up back deck with a surprisingly beautiful, huge Mt. Konocti view! Primary bedroom has a nice layout with large walk in closet in rear of bathroom. Fenced back yard and attached 2 car garage with a nice concrete driveway for additional parking. Central heat/AC, interior laundry area, propane stovetop, & conventional septic. Located on a quiet street, not too far from Riviera Shopping Center & local school.
- Type:
- Single Family
- Sq.Ft.:
- 1,350
- Status:
- Active
- Beds:
- 3
- Lot size:
- 0.15 Acres
- Year built:
- 1979
- Baths:
- 2.00
- MLS#:
- LC24222456
ADDITIONAL INFORMATION
Welcome to this adorable turn-key home located in Kelseyville Riviera. This home features an updated kitchen, updated bathrooms, updated flooring, and a low maintenance backyard ready for your personal touches! Enjoy this holiday season snuggled up by the pellet stove or get ready for spring with an abundance of room in the backyard for a garden! Great location near shopping, school, amenities PLUS easy hwy access for commuting! This is the perfect home for your family or vacation getaway!
- Type:
- Single Family
- Sq.Ft.:
- 1,829
- Status:
- Active
- Beds:
- 4
- Lot size:
- 4.2 Acres
- Year built:
- 2007
- Baths:
- 3.00
- MLS#:
- 324084509
ADDITIONAL INFORMATION
4+ ACRES of Kelsey Creek frontage property and 4 bed/3bath TURN-KEY home right in the heart of downtown Kelseyville. Live your best life enjoying country living with the convenience of being close to everything. Plenty of space for entertaining, RV/boat parking, and outdoor hobbies; jump into the creek for a refreshing swim or enjoy fishing in your backyard. This property is completely fenced for privacy with a separate fenced dirt bike track that can easily be used for animals. Spectacular views from this two-story home of beautiful Mt. Konocti from your primary bedroom, living room & kitchen. Main level of home consists of an open concept floor plan with luxurious hardwood floors including the living/dining rooms, kitchen, primary bed & bathroom with walk-in shower, a den/bonus room (OFFICE SPACE), additional half bath, plus individual laundry room. Kitchen features granite countertops, stainless steel appliances and 5-burner propane stove. Upstairs you'll find another space for an office or hobby nook, 3 more bedrooms, and a full bathroom. Owners just replaced all the carpet and added a fresh coat of interior AND exterior paint! Explore the charm of Kelseyville Main Street events, wine tasting, shopping and restaurants all within walking distance. NO FLOOD INSURANCE REQUIRED!
$464,950
5616 Maya Road Kelseyville, CA 95451
- Type:
- Single Family
- Sq.Ft.:
- 1,830
- Status:
- Active
- Beds:
- 3
- Lot size:
- 0.3 Acres
- Year built:
- 1991
- Baths:
- 3.00
- MLS#:
- LC24220773
ADDITIONAL INFORMATION
Looking for a quality home look no further!! This remodeled charmer has it all. featuring high efficiency brand new HVAC, new water heater!! Great (SMART HOME) YOU CAN CONTROL, Home has great views of vineyards while you enjoy a quiet evening. Home features 3 or 4 bedrooms whatever you need, possible mother-in-law area or fourth bedroom with private bath and entry downstairs. Would make a great family room for the family and kids. Large open floor plan with 3 bedrooms up and 2 baths upstairs the master bathroom has custom walk-in shower and custom door, quality abounds in this home., large custom kitchen with lots space and cabinets also a patio door to private backyard deck and landscaped yard. all new appliances stainless, ceiling fans, new flooring, interior and exterior have been updated. enjoy your comfort with your wood stove and a pellet stove one on main floor one on the lower level. Double garage with a concrete driveway ,1/3 acre lot with additional parking for your toys. The lot is on a cul- de- sac. Come enjoy beautiful Clearlake with all its watersports with great fishing and see what Lake County has to offer. Get away from the worry and traffic of city living. A turnkey home ready for a new family!!
- Type:
- Single Family
- Sq.Ft.:
- 2,243
- Status:
- Active
- Beds:
- 3
- Lot size:
- 0.29 Acres
- Year built:
- 2006
- Baths:
- 2.00
- MLS#:
- LC24219652
ADDITIONAL INFORMATION
Beautiful custom home, with mature landscaping and mesmerizing views of Clear Lake and Mt. Konocti. This 3 bedroom 2 bath, home is set on a corner double lot. Wrap around deck provides extra space to enjoy the views and outdoor living. The primary suite has 2 walk in closets, jetted tub and separate walk in shower, with sliding doors to access the attached trex deck and views of the rising sun over the lake. The heart of this home is the chef's kitchen with double ovens, comercial grade range, custom cabinetry and beautiful granite counters. Off the side, is the breakfast nook, adjacent to the wraparound deck with more views and natural light. The living room has a robust river rock wood burning fireplace, and hardwood floors. Separate and spacious dinning room. And 2 additional guest rooms. On the basement, there's a room that has been used as a wine cellar and pasta shop. And two more areas that could make a great guest quarters, game room or just oversized storage. Perimeter is fenced with a wrought iron fence, secure for pets, and the lush landscaping provides privacy, and an abundance of fruits and beauty. Attached 2 car garage, plus 3 or 4 spaces on the driveway. Riviera Heights is one of the most liked communities around the lake, offering marina & boat ramp with dock, picnic area, pool and club house for day use. And it is also a certified fire wise community with incredible views.
- Type:
- Manufactured/Mobile Home
- Sq.Ft.:
- n/a
- Status:
- Active
- Beds:
- 2
- Lot size:
- 0.68 Acres
- Year built:
- 1973
- Baths:
- 2.00
- MLS#:
- LC24219727
ADDITIONAL INFORMATION
Cute home on an oversized yard in Walnut Estates 55+ Park! Outdoor enthusiasts will love the oversized yard featuring a huge tree, organic soils, and two sheds for storage. The carport and long driveway offer plenty of parking. The home has two bedrooms and two baths. The kitchen is open to the living room, featuring a Monitor heater. There is a ramp on the covered front deck. Great location within walking distance to charming downtown Kelseyville.
- Type:
- Single Family
- Sq.Ft.:
- 1,463
- Status:
- Active
- Beds:
- 2
- Lot size:
- 0.49 Acres
- Year built:
- 1940
- Baths:
- 2.00
- MLS#:
- 324083903
ADDITIONAL INFORMATION
Charming 1940 home, upgraded three bedroom, two bath Detached 2 car garage, covered area for equipment, RV, Boat, two additional storage structures; plus a charming older 1 bedroom mobile home. Almost 1/2 acre, walk to Kelseyville downtown, on city services.
- Type:
- Single Family
- Sq.Ft.:
- 2,130
- Status:
- Active
- Beds:
- 4
- Lot size:
- 0.25 Acres
- Year built:
- 1990
- Baths:
- 3.00
- MLS#:
- LC24218072
ADDITIONAL INFORMATION
PANORAMIC LAKE & MOUNTAIN VIEW HOME, 4 bedrooms, 2.5 bath multi-level home with additional family room in excellent condition with fully landscaped level grounds backing onto a large open parcel for extra privacy. The gorgeous views are available from the upper level with master bedroom suite along with the living area with a tongue & groove handsome wood ceiling opening onto the view deck, and another large bedroom also enjoying the views. Two additional bedrooms and a family room on the middle level with the large kitchen with eat-in dining on the lower level and a woodstove, opening onto the rear yard, perfect for playing with kids and pets, with a multiple variety fruit tree orchard and fenced vegetable and flower garden as well as a large paved patio. The front yard is also fully landscaped with decorative trees and another paved patio. The home has three mini-splits for comfort and efficiency, and attractive luxury laminate and tile flooring. There is a large 550sf garage. The home has been recently painted with a mostly new roof so no maintenance worries for a good long time.
- Type:
- Manufactured/Mobile Home
- Sq.Ft.:
- 1,200
- Status:
- Active
- Beds:
- 2
- Lot size:
- 0.68 Acres
- Year built:
- 1978
- Baths:
- 2.00
- MLS#:
- LC24217365
ADDITIONAL INFORMATION
Discover the charm of Walnut Estates Mobile Home Park, a vibrant 55+ community that offers a serene environment with beautifully maintained streets and metered utilities, all at an affordable space rent. This cozy mobile home is brimming with potential and just needs a little TLC to shine! Enjoy the comfort of 2 spacious bedrooms and 2 full baths, complemented by a large kitchen that flows seamlessly into the inviting living room and joining dining room—perfect for entertaining. The large front porch invites you to enjoy the outdoors, while the fenced yard provides a private oasis for gardening or outdoor gatherings. Experience the perfect blend of community and comfort at Walnut Estates!
- Type:
- Manufactured/Mobile Home
- Sq.Ft.:
- 720
- Status:
- Active
- Beds:
- 2
- Lot size:
- 0.69 Acres
- Year built:
- 1976
- Baths:
- 1.00
- MLS#:
- LC24217347
ADDITIONAL INFORMATION
Discover the charm of Walnut Estates Mobile Home Park, a vibrant 55+ community that offers a serene environment with beautifully maintained streets and metered utilities, all at an affordable space rent. This cozy mobile home is brimming with potential and just needs a little TLC to shine! Enjoy the comfort of 2 spacious bedrooms and a full bath in the hall with a half bath en-suite in the front bedroom, complemented by a large kitchen that flows seamlessly into the inviting over sized living room—perfect for entertaining or relaxing. The large yard invites you to enjoy the outdoors, private oasis for gardening or outdoor gatherings. Experience the perfect blend of community and comfort at Walnut Estates!
$1,200,000
6625 Soda Bay Road Kelseyville, CA 95451
- Type:
- Single Family
- Sq.Ft.:
- 2,822
- Status:
- Active
- Beds:
- 3
- Lot size:
- 7.25 Acres
- Year built:
- 1991
- Baths:
- 3.00
- MLS#:
- LC24195389
ADDITIONAL INFORMATION
When you first pull up to this wonderful 7.25+/-acre(per appraisal) Soda Bay property you’ll be greeted by the 3 wooden bears as you pass through the double gates and make your way up the driveway. On your way up, you will see the very large shop with large roll up doors at both ends and a massive array of solar panels on the roof. Inside is a spacious shop with lots of room for all your equipment and vehicles or whatever meets your needs. It has a full bath downstairs and two large fully finished rooms upstairs for extra guest rooms, studios, or gym. Heading up the driveway you’ll pass the 2 massive enclosed gardens that are terraced with stairs that lead all the way from the lower shop up to the main residence. When you pull up to the house, the first thing you’ll see is the large, fully fenced, in-ground swimming pool that overlooks Soda Bay and the meticulously maintained landscaping. As you enter the house, you’ll be amazed at all the woodwork on the walls and vaulted ceilings as well as the large tile flooring throughout the house! The spacious living room looks out over the hillside and Clear Lake. It has a large brick wood stove hearth that is the centerpiece of this room which is surrounded by the formal dining area and kitchen. The bright, spacious kitchen with large skylights has plenty of cabinets, a tiled center island with stove top, and all modern appliances. This beautiful home has 3 bedrooms and 2.5 bathrooms. Each room is unique with its own style. They have bay windows with great views, wooden vaulted ceilings, and oak closet doors. The large master bathroom has a long, tiled double sink vanity, a roomy bathtub that looks out over the pool through the massive picture window, and an over-sized glass and tile shower. This home also has a nicely size family room, a huge laundry room/office with lots of cupboards, a sizable 2-car garage with a workstation and lots of shelving, a large dog kennel, and an animal stable with pasture for your goats, llamas, or other animals you wish to have! This amazing home has over 2000 sq. ft. of wrap around Trex decking with spectacular views of Mount Konocti, Soda Bay, and Clear Lake! You are just minutes away from downtown Kelseyville, Clear Lake, state and local parks, schools, and more!
- Type:
- Single Family
- Sq.Ft.:
- 1,585
- Status:
- Active
- Beds:
- 3
- Lot size:
- 0.17 Acres
- Year built:
- 1996
- Baths:
- 2.00
- MLS#:
- 324081646
ADDITIONAL INFORMATION
Stunning Custom-Built Home with Unobstructed Lake Views in Coveted Riviera Heights! Nestled in the Riviera Heights community, this custom-built 3-bedroom, 2-bath home offers a blend of luxury, comfort, and captivating lake views. Enjoy exclusive access to the private marina with a boat launch & pier plus a clubhouse and pool making this home a dream for those who love lakeside living. Step into the spacious living room featuring vaulted ceilings, canned lighting, a wall of windows framing breathtaking views, and a cozy freestanding wood-burning stove. The formal dining area provides seamless access to a large deck, perfect for entertaining or relaxing. The kitchen with stainless steel appliances and breakfast nook enjoys picturesque views of birds frolicking in a nearby fountain. A front office/bedroom boasts vaulted ceilings and arched windows, bringing in abundant natural light. The primary bedroom is a private retreat with lake views, deck access, and a luxurious en-suite bath featuring a double vanity, walk-in shower and jacuzzi tub. Expand your living space by finishing the two plus roughed-in rooms downstairs, already equipped with a staircase and lake views. Great location close to the clubhouse, lake, and 15 minutes to town.
- Type:
- Single Family
- Sq.Ft.:
- 3,896
- Status:
- Active
- Beds:
- 5
- Lot size:
- 1.69 Acres
- Year built:
- 1970
- Baths:
- 4.00
- MLS#:
- 324081333
ADDITIONAL INFORMATION
1820 Westlake Dr is an elegant home in the highly sought-after Buckingham Park, Kelseyville community. This property offers exceptional design and high-quality finishes, with ample space for future development. Situated on a 1.5+/- Acre lot, this home ensures privacy and tranquility. Noteworthy features include a remarkable well producing up to 125 gallons per minute. Step onto the fully fenced property through the automatic wrought iron gate, and you'll appreciate the tasteful landscaping and meticulously maintained lawn. The backyard boasts a thriving orchard with banana, citrus, plum, peach, apricot, persimmon, black Russian apples, and cherry trees. Multiple garden beds allow for cultivating fresh produce. A detached shop provides storage for cars, boats, or other belongings. Enjoy alfresco dining on the expansive brick patio surrounded by lush landscaping. A rock water fountain and a river rock fire pit create a cozy ambiance. The front lawn, framed by majestic oak trees and fragrant roses, offers a serene setting with filtered lake views. The roof features lifetime concrete tiles, and Anderson windows maximize natural light and showcase the surrounding views. Inside, the grand living room combines scale and charm. The mid-size kitchen includes a walk-in pantry.
- Type:
- Single Family
- Sq.Ft.:
- 1,800
- Status:
- Active
- Beds:
- 3
- Lot size:
- 14.45 Acres
- Year built:
- 1945
- Baths:
- 1.00
- MLS#:
- LC24211890
ADDITIONAL INFORMATION
Are you dreaming of a serene country lifestyle? This charming farmhouse perfectly blends rustic charm with modern comfort. Step into a warm and inviting 3-bedroom, 1-bath home featuring an updated kitchen, a spacious living area, and a large laundry room, all while maintaining the nostalgic feel of days gone by.Situated on over 14 beautiful, flat acres, this property is ideal for embracing the best of country living. Enjoy your very own pear orchard, relax under the picturesque wisteria vines that drape over the carport, or host unforgettable gatherings in the rustic outdoor entertainment area complete with a tranquil pond.For the hobbyist or craftsman, the expansive open-air garage includes an enclosed shop heated by a cozy wood stove, offering the perfect space for tinkering during cooler months. Embrace the beauty of vineyard views and the tranquility of country living with this exceptional property!
- Type:
- Single Family
- Sq.Ft.:
- 4,177
- Status:
- Active
- Beds:
- 5
- Lot size:
- 1.82 Acres
- Year built:
- 1970
- Baths:
- 4.00
- MLS#:
- LC24200974
ADDITIONAL INFORMATION
TWO homes on just under TWO acres with 162ft of prime LAKEFRONT in Konocti Bay! Located in arguably the most desirable cove on Clear Lake with all of the amenities! Enjoy lake life from your own private swim beach with boat launch, boat dock/pier and lift on the calm waters of Konocti Bay. The completely private main home is 2BED/2BATH plus den/3rd bedroom and just over 2,100 sq ft featuring an updated kitchen with stainless steel appliances, tile floors and recessed lighting. Just off the kitchen you will find the great room with big picture windows and slider looking out to the lake with hardwood floors and a stone fireplace with real wood stove insert giving it a true lake house feel! The large back deck looking out to the lake is a perfect place to enjoy the evenings with a private feel from the towering oak trees and mature landscaping. Fresh paint on the main home in addition to recent updates including new wood stove, new electrical panel and major overhaul on septic. Multiple outbuildings give ample space for a hobby or game room in addition to a 1 car garage and carport. The guest home is 3BED/2BATH, 2,160 SQ FT and is completely separated from the main home with its own private yard. Homes are separately metered for PG&E and both are one story with no interior steps. No HOA, making this an absolutely perfect property to be used for a vacation rental, investment property or family lakehouse compound. Located only blocks away from newly reopened Konocti Harbor Resort and Spa and within 5 minutes of shopping and restaurants. Wineries, Lampson Field Airport and downtown Kelseyville all a short drive away!
- Type:
- Single Family
- Sq.Ft.:
- 1,368
- Status:
- Active
- Beds:
- 3
- Lot size:
- 0.24 Acres
- Year built:
- 1992
- Baths:
- 2.00
- MLS#:
- LC24200363
ADDITIONAL INFORMATION
Well-maintained 3-bedroom, 2-bathroom home in Clearlake Riviera blends modern convenience with peaceful living. This home is equipped with energy-efficient solar panels, providing significant utility savings, and a mini-split heating and cooling system for year-round comfort. Nestled in a quiet, low-traffic area, the property offers privacy and tranquility. The master suite features double sinks and a walk-in closet, with both bathrooms offering a full tub and shower. Other highlights include a sunken living room with large windows that bathe the space in natural light and an attached, spacious 2-car garage with loft for extra storage.
Information being provided is for consumers' personal, non-commercial use and may not be used for any purpose other than to identify prospective properties consumers may be interested in purchasing. Information has not been verified, is not guaranteed, and is subject to change. Copyright 2024 Bay Area Real Estate Information Services, Inc. All rights reserved. Copyright 2024 Bay Area Real Estate Information Services, Inc. All rights reserved. |
Kelseyville Real Estate
The median home value in Kelseyville, CA is $360,000. This is higher than the county median home value of $319,500. The national median home value is $338,100. The average price of homes sold in Kelseyville, CA is $360,000. Approximately 48.65% of Kelseyville homes are owned, compared to 46.03% rented, while 5.31% are vacant. Kelseyville real estate listings include condos, townhomes, and single family homes for sale. Commercial properties are also available. If you see a property you’re interested in, contact a Kelseyville real estate agent to arrange a tour today!
Kelseyville, California has a population of 3,873. Kelseyville is more family-centric than the surrounding county with 35.05% of the households containing married families with children. The county average for households married with children is 24.14%.
The median household income in Kelseyville, California is $42,381. The median household income for the surrounding county is $53,399 compared to the national median of $69,021. The median age of people living in Kelseyville is 29.6 years.
Kelseyville Weather
The average high temperature in July is 89.9 degrees, with an average low temperature in January of 34.3 degrees. The average rainfall is approximately 41.2 inches per year, with 2.3 inches of snow per year.
