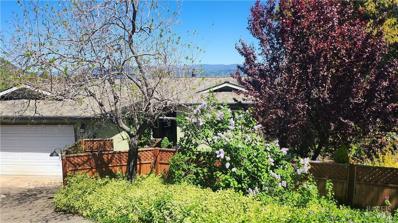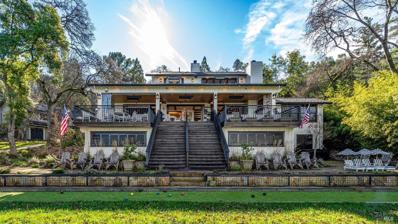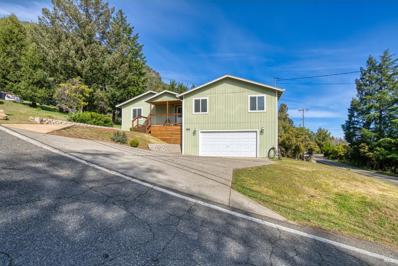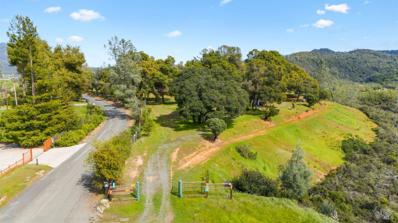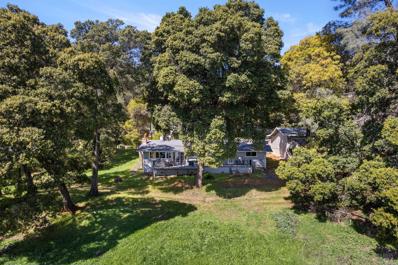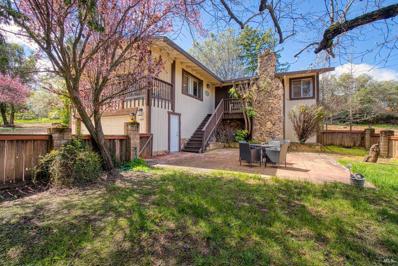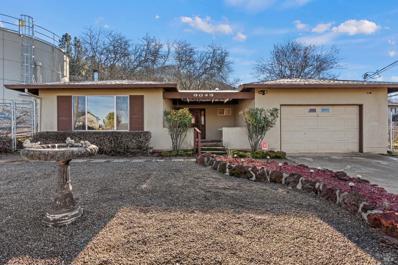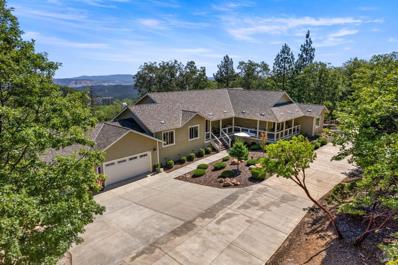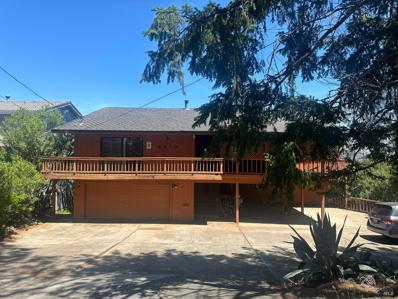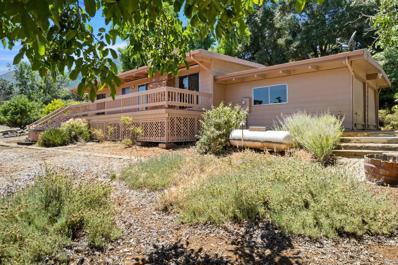Kelseyville CA Homes for Sale
- Type:
- Single Family
- Sq.Ft.:
- 3,300
- Status:
- Active
- Beds:
- 6
- Lot size:
- 1.99 Acres
- Year built:
- 1940
- Baths:
- 4.00
- MLS#:
- LC24110319
ADDITIONAL INFORMATION
Stunning lakefront property with two homes on a private 1.99 ACRE lot. The main home has a Mid Century style, with Spanish Style Terracotta tile floors, exposed beamed ceilings. The bright and open floor plan combines the kitchen and great-room with carpet, and wood style stove. This room is the perfect place for relaxing and gathering as you soak in the lake view. Original wood walls flow through to the Bedrooms with carpet. The Main home has 6 bedrooms and 2 full bathrooms plus an additional lower family room. The Separate 2 bedroom and 2 bath guest house was designed with a living room with kitchen combo and a lower hall bath with shower. A Spiral staircase leads to upper 2 bedrooms with lake-views and 2nd upper Hall bath. Additional amenities include a private concrete boat launch, a private dock, an aluminum stainless floating dock, and private beachfront. Pull through driveway allows extra space for RV or Boat parking. The 1.99 acre lot offers serenity and peace from the numerous patio areas, large oak trees and native plants adds to the beauty and natural shade of the outdoor spaces. Enjoy year-round water sports, fishing and birdwatching from your own piece of heaven. Located on Clearlake California's largest natural lake for outdoor adventure, clean air and great wines. There are NO short term rental restrictions in this area. Live in one, rent the other or purchase a large compound for all to enjoy!
- Type:
- Single Family
- Sq.Ft.:
- 3,450
- Status:
- Active
- Beds:
- 4
- Lot size:
- 0.19 Acres
- Year built:
- 1990
- Baths:
- 3.00
- MLS#:
- CRLC24109790
ADDITIONAL INFORMATION
PRICE IMPROVEMENT! Welcome Home to your beautiful custom-built two level home nestled up against the back drop of Mount Konocti and the amazing views of Clear Lake. This spacious home features an Open Floor Plan with private balconies overlooking views of Clear Lake ... the largest natural freshwater lake in California, being well known for its bass fishing and water sports. This beautiful home is approximately 3,450 square feet and features 4 bedrooms, an additional office/activity type room and 3 full bathrooms. On the entry level, you will find a spacious kitchen with snack bar area that opens to the living room and dining area. Also located on the ground level is a front bedroom and separate first floor bathroom. The living room has a wood burning stove with oak built-in cabinets on each side. From the living room, you have a private deck perfect for BBQ's, entertaining family or friends, or simply relaxing while enjoying the breath-taking sunsets. On the lower level, you will find the spacious primary suite, as well as the en suite bathroom, which has the same breath-taking views from inside or on your attached private balcony. The en suite bathroom has a large soaking tub with lake views, double sinks and separate shower with an entrance to another separate deck. Lower leve
- Type:
- Single Family
- Sq.Ft.:
- 1,950
- Status:
- Active
- Beds:
- 3
- Lot size:
- 2.36 Acres
- Year built:
- 2011
- Baths:
- 2.00
- MLS#:
- LC24108613
ADDITIONAL INFORMATION
COBB FOREST SECLUSION Expansive 1,950 sf 3brm/2bath quality home on 2.36 acres, peacefully nestled in the Mayacamas Mountain range, across from Salamina Meadow. Low threshold entrances on first or second floor. Primary suite is located on second floor complete with primary bath. Primary bath has low threshold shower and soaking tub. Spacious kitchen with ample cabinet space and beautiful granite countertops. Main living area boast high ceilings. Sprawling open living room provides an extraordinary amount of space for entertaining. Laundry is located on the second floor with main living area. Located downstairs, two oversized bedrooms and a full bathroom. Driveway wraps around, so bring the outdoor toys.
- Type:
- Single Family
- Sq.Ft.:
- 737
- Status:
- Active
- Beds:
- 1
- Lot size:
- 1.27 Acres
- Year built:
- 2023
- Baths:
- 1.00
- MLS#:
- 324041041
ADDITIONAL INFORMATION
Brand new home on an exceptional 1.25+ acre parcel. This property may have a highway address, but it's life in the slow lane as you drive down the 200+ ft driveway back to this mountain haven with Cole Creek running through it. The 737sf 1 bedroom/1 bathroom house is a custom home that's never been lived in. Slab foundation with resinous flooring is solid, low maintenance, and looks super cool. Kitchen is open with walnut countertops and island, and the living room has a wood stove to keep you cozy. Bedroom has slider door leading out to the backyard, and the bathroom has nice soaking tub and tile throughout. The house is attached to a 2 car garage that's freshly drywalled and painted. Plus, there's an 432sf additional shop with power and water for all of your projects. A road has been cut in so you can easily hike up the backside of the property and enjoy the big trees while looking for arrowheads. This road also leads to 2 flat, cleared areas that could be used to build a studio, ADU, or deck. Come experience the peace and privacy of this promised land.
$1,145,000
3210 Big Valley Road Kelseyville, CA 95451
- Type:
- Single Family
- Sq.Ft.:
- 6,000
- Status:
- Active
- Beds:
- 6
- Lot size:
- 5.26 Acres
- Year built:
- 2009
- Baths:
- 5.00
- MLS#:
- CRLC24105475
ADDITIONAL INFORMATION
Spacious five-acre estate defined by neighboring orchards, vineyards and inspiring mountain views. A grand vision realized in 2009, this estate was thoughtfully constructed for hosting and entertaining with six bedrooms and five full bathrooms, media room, game room, covered patio and in-ground pool. Creative touches of custom tile, open beams and custom woodworking are interwoven throughout. Engineered sub level is an opportunity for expansion nearly duplicating the main living space or extensive storage. Zoned for a blend of agriculture uses and with an abundance of water lend to tremendous opportunities to enjoy hobbies , cultivate and create.
- Type:
- Single Family
- Sq.Ft.:
- 1,500
- Status:
- Active
- Beds:
- 3
- Lot size:
- 0.18 Acres
- Year built:
- 1978
- Baths:
- 2.00
- MLS#:
- LC24101972
ADDITIONAL INFORMATION
large 3 bedroom, 2 bath home, close to downtown Kelseyville and the Post Office, enclosed Patio, 2 car garage with Electric car charger, Laundry hook-ups in garage. The house has bas board heaters and a swamp cooler. Price change to allow for updating of the heating system.
- Type:
- Single Family
- Sq.Ft.:
- 1,154
- Status:
- Active
- Beds:
- 2
- Lot size:
- 0.42 Acres
- Year built:
- 1980
- Baths:
- 2.00
- MLS#:
- 324036679
ADDITIONAL INFORMATION
Beautiful 2 bedroom, 2 bath remodeled single level open floor plan with a great view of Clear Lake and Mt Konocti. This home also has an additional 400 square feet of livable space due to the garage conversion and detached studio. The living room and kitchen combination are both beautifully redone with a new electric fireplace in the living room and beautiful new cabinets and quartz countertops in the kitchen. The entire house has brand new luxury vinyl plank to create an elegant cohesive look throughout. Enjoy the privacy of your primary suite after relaxing in your brand-new soaker tub/shower combo that is in the newly remodeled ensuite bathroom. Every room in the house has been redone and that includes the guest bathroom with a large, tiled walk-in shower, and a new vanity with a quartz counter. There isn't an area that hasn't been renovated, even the garage area has undergone a renovation. It has been converted into a separate laundry room, dog wash station, separate office and a handyman workstation. What is a remodeled house without sprucing up the outside? The deck has been covered and a hot tub added to make enjoying the view of your spectacular gardens, There is a cozy detached studio, perfect for guests. Home comes with an additional lot dotted with plenty of fruit tree
$1,290,000
7560 Highway 29 None Kelseyville, CA 95451
- Type:
- Single Family
- Sq.Ft.:
- 2,712
- Status:
- Active
- Beds:
- 5
- Lot size:
- 40 Acres
- Year built:
- 1980
- Baths:
- 4.00
- MLS#:
- 324036538
ADDITIONAL INFORMATION
Bottle Rock Farm blends convenience with ultimate seclusion & privacy. Comprised of approximately 40 acres, this agrarian estate is well rounded & features its own private hot springs well. The gentle landscape, rich volcanic soils and sun-drenched southern exposure lend well to organic gardening, cannabis cultivation & or vineyard development. Water is plentiful, with partial ownership of a private lake with water rights. A well is also onsite for domestic & ag use. The gated entry leads to a meandering paved drive through heritage oaks & grasslands to arrive at the custom-built single level home with exposed timbers. The home has been extensively updated throughout & includes many amenities. A wrap-around deck & spa deliver expansive views overlooking the lake. Two additional private suites are detached & located adjacent the home. The balance of the land is usable, with terraces created by a history of walnut cultivation, open land & seasonal drainages. The property has experienced recent success as a short-term vacation rental & Hipcamp. Bottle Rock Farm combines the best features the area has to offer in one unique setting. Seller Financing Available. Adjacent property also available
- Type:
- Single Family
- Sq.Ft.:
- 1,980
- Status:
- Active
- Beds:
- 3
- Lot size:
- 4.49 Acres
- Year built:
- 1980
- Baths:
- 3.00
- MLS#:
- 324034904
ADDITIONAL INFORMATION
Mid Century Modern exceptionally maintained home situated on almost 5 acres of Red Hills AVA soil overlooking majestic Mt. Konocti. This hidden acreage is privately gated and cross-fenced with a walnut orchard and recreational track in front ready for your enjoyment of the versatility this property offers. There is a power/water RV hook-up station below and a large workshop/barn above with an additional room attached; plenty of space for additional storage, parking and/or animals. The single-level ranch style home includes a brand NEW fiberglass roof & gutters, exterior paint and a clean pest report! Beautifully warm-toned LVP flooring and natural light shine throughout with updated recessed lighting, fixtures, and hardware. The kitchen offers custom quartz countertops, a 5 burner propane range, and stainless steel appliances. The primary en-suite bedroom has private access to the front deck and a large walk-in closet. There is ample space with 3 bedrooms/3 bathrooms and two living rooms in this almost 2,000 SQFT home. Perfect for entertaining with the option to sip wine and enjoy the views on the front porch or BBQ over the custom built-in fire-pit on the spacious back deck! Quick access to HWY 29, this home is only 5 minutes from Kelseyville and less than an hour from Calistoga
- Type:
- Single Family
- Sq.Ft.:
- 1,980
- Status:
- Active
- Beds:
- 3
- Lot size:
- 4.49 Acres
- Year built:
- 1980
- Baths:
- 3.00
- MLS#:
- CRLC24089262
ADDITIONAL INFORMATION
Mid-Century Modern, exceptionally maintained home situated on almost 5 acres of Red Hills AVA soil overlooking majestic Mt. Konocti. This hidden acreage is privately gated and cross-fenced with a walnut orchard and recreational track in front, ready for your enjoyment of the versatility this property offers. There is a power/water RV hookup station below and a large workshop/barn above with an additional room attached; plenty of space for additional storage, parking and/or animals. The single-level ranch-style home includes a brand NEW fiberglass roof & gutters, exterior paint and a clean pest report! Beautifully warm-toned LVP flooring and natural light shine throughout with updated recessed lighting, fixtures, and hardware. The kitchen offers custom quartz countertops, a 5-burner propane range, and stainless steel appliances. The primary en suite bedroom has private access to the front deck and a large walk-in closet. There is ample space with 3 bedrooms/3 bathrooms and two living rooms in this almost 2,000 SQFT home. Perfect for entertaining with the option to sip wine and enjoy the views on the front porch or BBQ over the custom built-in fire pit on the spacious back deck! Commuting is easy with quick access to HWY 29. This home is only 5 minutes from Kelseyville and less tha
$9,588,000
3415 White Oak Way Kelseyville, CA 95451
- Type:
- Triplex
- Sq.Ft.:
- 8,539
- Status:
- Active
- Beds:
- 18
- Lot size:
- 6.53 Acres
- Baths:
- 17.00
- MLS#:
- 324032441
ADDITIONAL INFORMATION
Nestled on the shores of Clear Lake, this exceptional estate presents a unique and exclusive recreational and event compound, offering a generational property or turnkey investment opportunity. Comprising 10 separate parcels, the compound has undergone a comprehensive and meticulous renovation process. The estate features a main residence, 7 fully equipped cottages, and a covered pavilion with an outdoor kitchen overlooking a 300-seat poolside lounge area with stunning lake views. The exquisite 4500 sq ft main home is appointed with high-end appliances and furnishings, and a home theater for 16-20 guests. Additionally, the property includes two docks, an electric boat lift, and a pontoon boat. Further enhancing its appeal, the property offers a commercial kitchen, workout facility, bocce ball court, putting green, a caretaker cottage, a recreational room, three spas, a commercial generator, and over 50 RV hookups. The turnkey furnishings and furniture are sourced from premium brands. Full catering equipment and table settings are included. The property boasts a thriving event planning, retreat, and flower farm business, making it a truly unparalleled gem. Seller Financing Available. Visit www.BellHavenAtSodaBay.com for additional details.
- Type:
- Single Family
- Sq.Ft.:
- 2,300
- Status:
- Active
- Beds:
- 3
- Lot size:
- 0.18 Acres
- Year built:
- 2023
- Baths:
- 4.00
- MLS#:
- LC24082705
ADDITIONAL INFORMATION
Step into breathtaking panoramic views of Clearlake when you enter this 2023-built three-bedroom, three-and-a-half-bathroom home in the coveted Rivera West Subdivision. Perched on a hill, this two-story residence offers unobstructed vistas of Clearlake, majestic Mt Konocti, and the sprawling vineyards below. Inside, revel in the sleek modernity with solid-surface counters, gleaming LTV flooring, on-demand hot water, owned solar, a luxurious master shower, and stylish custom metal railing. The home boasts two distinct living spaces and a bonus room downstairs with a separate entrance, a bar in the living area, laundry facilities, and master suites on both levels. Your toys will find ample space in the finished and insulated garage, while a 20x11 decking off the upper level provides an ideal spot for outdoor entertainment while soaking in the views. With 2300 sq ft, this home offers generous living space and endless possibilities. The HOA provides access to a pool, clubhouse, and marina, enhancing your lifestyle options. Whether seeking year-round residence or a summer retreat, this property doubles as a lucrative Airbnb rental opportunity. Located within a three-hour drive from San Francisco, the Bay Area, and Sacramento, this home offers easy access to multiple wineries and the vast expanse of Clearlake, embodying the ultimate lake-living lifestyle. Can be sold furnished.
- Type:
- Single Family
- Sq.Ft.:
- 1,525
- Status:
- Active
- Beds:
- 3
- Lot size:
- 0.17 Acres
- Year built:
- 2013
- Baths:
- 2.00
- MLS#:
- 324028903
ADDITIONAL INFORMATION
Possible assumable loan with very low rate!! Add to the top of your list this Riviera West home on a corner lot with filtered lake and mountain views! Just right at 1525 sq feet with one level living, open concept living room, dining area and kitchen, inside laundry, three bedrooms, and two bathrooms, including the primary bedroom with a walk-in closet, providing an easy living layout. The oversized, two-car garage on the ground level includes shelving for storage and a spiral staircase for interior access. This move-in ready house offers updated flooring and fixtures and a sunny kitchen with a walk-in pantry and breakfast counter open to the dining area with lake view windows and light filled living area with high ceiling. Featuring a low-maintenance yard with morning sun and afternoon shade, there is also a covered front porch just right for enjoying the Lake County fresh air during a quiet evening at home. Located near the Riviera West pool and community center and just a few minutes to the shores of Clear Lake where association membership provides a boat launch, fishing dock, and picnic area. The new owner will appreciate lake living and find local shopping, dining, and entertainment around the Kelseyville Riviera community and the small-town charm of downtown Kelseyville.
$580,000
8079 Wight Way Kelseyville, CA 95451
- Type:
- Manufactured Home
- Sq.Ft.:
- 1,272
- Status:
- Active
- Beds:
- 2
- Lot size:
- 18.33 Acres
- Year built:
- 1985
- Baths:
- 2.00
- MLS#:
- 324028100
ADDITIONAL INFORMATION
Extraordinary 18.3 acres on the market for the first time since 1956. Highly coveted area of Kelseyville with flat usable land and angelic views. Peaceful and heartbreaking beauty best describes this piece of land with a 2 bedroom manufactured home on a concrete foundation and a secondary 2 bedroom septic installed on property for someone to build their dream home. Live in the manufactured home and build what you want. The property has a 100 foot defensible space. Mostly fenced with 2 gates, one for each home site. Great property for all types of animals. Producing well with 1 h.p. pump and pump house. 3.6 miles from Kelseyville proper and highway 29. Less than 3 hours form San Francisco and 2 hours to Sacramento.
- Type:
- Single Family
- Sq.Ft.:
- 2,951
- Status:
- Active
- Beds:
- 3
- Lot size:
- 0.59 Acres
- Year built:
- 1982
- Baths:
- 3.00
- MLS#:
- LC24077514
ADDITIONAL INFORMATION
LOCATION, LOCATION, LOCATION!!! You can change the house, but you can't change it's orientation. The views are absolutely amazing and so expanse, that they couldn't be captured in one photo! Large 3-bedroom home with additional 800 sq ft of lower living space. Has its own entrance, kitchen, deck and views. Would be perfect for an in-law or rental unit, was previously rented for $900 a month and it would help supplement the mortgage payment. Large living room with sliders leading to the large deck. Separate dining room boasts the same with slider and views. Bright and airy kitchen that leads to the separate family room. The architecture is very unique with vaulted ceilings and arches everywhere. Spacious master suite with large soaking tub. Each level has their own heat and air conditioning. Lower unit has its own on demand water heater. Flat front yard with automatic gate for direct garage access. Extra storage shed in the side yard and ample storage under the house and attic. Large 1/2-acre parcel with ample parking for RV, Boat and multiple cars. Home could use new flooring and a few windows.
- Type:
- Single Family
- Sq.Ft.:
- 1,120
- Status:
- Active
- Beds:
- 2
- Lot size:
- 0.2 Acres
- Year built:
- 1971
- Baths:
- 3.00
- MLS#:
- 324023703
ADDITIONAL INFORMATION
Absolutely charming and low maintenance single level home on the Buckingham Golf Course! This 2 bedroom 2 bath home with attached 2 car garage and circular driveway, has everything you would want in a home. Large picture windows bring in the beautiful views of the golf course, sliding door leads to the oversized trex deck, perfect for entertaining and outdoor dinning. The living room has original parquet flooring and a fireplace to gather around and make even the coldest nights cozy. Surrounded by mature trees and set on an almost level lot in sought after Buckingham Park. HOA offers club house, marina with dock and boat ramp, bbq area and banquet facilities for all homeowners. This great community is a wonderful place for a second home, weekend retreat, or your forever home, with walk streets, golf course and fishing just a few minutes away!
- Type:
- Single Family
- Sq.Ft.:
- 1,997
- Status:
- Active
- Beds:
- 3
- Lot size:
- 0.5 Acres
- Year built:
- 1977
- Baths:
- 2.00
- MLS#:
- 324020820
ADDITIONAL INFORMATION
Three parcels of land for a spacious, fully fenced, half acre of lake view property in Kelseyville Riviera! For the homeowner who likes a little more room on both sides of the house, this property includes two additional vacant, residential lots. The gardener will delight in having so much space to create, play with family and pets, or just relax under the lovely trees on this very manageable half acre. A courtyard entrance provides afternoon shade, while sun seekers will enjoy the sunny back patio off the dining area and kitchen. Main level living with great lake views from the living room which is large enough for a gathering and yet cozy enough to enjoy the wood stove on those cooler evenings. Split floor plan with two guest rooms, full bath, and closet storage in the extra wide hallway on the west side, and a bonus room for home office, exercise room, or game room leading to the primary bedroom on the east side of the house. This bedroom includes a large wall of mirrored closet space, double vanity in the primary bath, and an intimate, covered balcony for star and moon gazing in the spectacular Lake County dark night sky! Located minutes to shopping, dining, wineries, breweries, and the shore of beautiful Clear Lake, this quiet neighborhood is the ideal place to call home.
- Type:
- Single Family
- Sq.Ft.:
- 1,096
- Status:
- Active
- Beds:
- 2
- Lot size:
- 0.16 Acres
- Year built:
- 1985
- Baths:
- 1.00
- MLS#:
- 324018474
ADDITIONAL INFORMATION
Freshly updated move in ready home in Riviera Heights with a beautiful and spacious backyard. Boat launch, clubhouse, and pool included in the HOA. Seller financing or lease option available! Make this your new home without bank qualifying.
- Type:
- Single Family
- Sq.Ft.:
- 3,150
- Status:
- Active
- Beds:
- 4
- Lot size:
- 5.73 Acres
- Year built:
- 2019
- Baths:
- 4.00
- MLS#:
- 324015945
ADDITIONAL INFORMATION
Like new, smart home built in 2019, set on over 5 fully-fenced acres. This custom craftsman style home welcomes you through its automated wrought iron entry gate with a recently paved 250-foot concrete driveway leading to a front-facing, fully insulated 3-car garage & impeccably tasteful landscaping. The wrap-around porch is one of three decks surrounding the house. Inside, African mahogany hardwood floors adorn much of the home. The open concept layout features a chef's kitchen with high-end appliances and quartz countertops. Enjoy panoramic lake, mountain, & vineyard views through expansive windows or from the back deck, perfect for grilling or relaxing. The living room boasts a top-of-the-line wood burning stove on a corner stone hearth. The spacious primary suite opens to the front deck and features a walk-in closet, quartz vanity, jetted tub, & separate walk-in shower with glass enclosure. The junior suite includes a seating area, direct deck access, wet bar, mini fridge, walk-in closet, and full bath. Two additional guest rooms share a large full bath and access to the wrap-around deck. The third room, currently an office, offers lovely property views. Additionally over 1000 sqft. of unfinished under is available. This custom home & it's breathtaking views are exceptional!
- Type:
- Single Family
- Sq.Ft.:
- 2,400
- Status:
- Active
- Beds:
- 3
- Lot size:
- 2.36 Acres
- Year built:
- 1988
- Baths:
- 2.00
- MLS#:
- LC24044842
ADDITIONAL INFORMATION
This one-of-a-kind property offers privacy, panoramic views, and endless possibilities on a sprawling 2.36-acre hilltop estate. Imagine waking up to breathtaking sunrise vistas over Big Valley, Mount Konocti, and the Mayacama Mountain range. Picture yourself relaxing on the expansive wrap-around deck after a long day, soaking in the tranquil atmosphere with the sounds of nature all around. This immaculate 3-bedroom, 2-bathroom manufactured w/433 home, boasting 2400 square feet of living space, features modern vinyl plank flooring, a large living room and dining room, and a newer central AC unit for year-round comfort. A walk-in jetted tub in the master bath. Steel Roof with 1" rigid insulation, Dual Pane Windows and Propane On-Demand Hot Water provide energy efficiency. This property is truly an entertainer's dream. Enjoy relaxing soaks in the hot tub out back, or whip up culinary masterpieces in the well-equipped kitchen. Next to the home is a charming detached shop/studio building, perfect for a home office, art studio, what ever you need. This estate is a haven for the industrious with a massive 60' x 55' insulated industrial-grade steel shop. This fully equipped workshop features 480V, 3-phase power, two 12'H x 14'W roll-up doors, drive-through access, propane heating, plumbing, air-lines for pneumatics, a lavatory, and a 16' peak ceiling. The shop even boasts a large, air-conditioned office loft, making it the perfect space for any project or business venture. Peace of mind is guaranteed with a new well, about 4400-gallons of water storage, and a whole-house Kohler 20KW power backup generator.
- Type:
- Single Family
- Sq.Ft.:
- 3,911
- Status:
- Active
- Beds:
- 5
- Lot size:
- 0.26 Acres
- Year built:
- 1984
- Baths:
- 4.00
- MLS#:
- 324011220
ADDITIONAL INFORMATION
Spectacular multi unit, 5bed/5bath, 3900 sqft home with gorgeous lake view in Riviera West, main unit A is the top floor with deck, open floor plan, living room and dining room. full bath inside laundry, wood burning stove, central heat & air and attached 2 car garage. Unit B is on the second floor with deck, 2bed/2bath and 1 car attached garage. Plus there is a studio with full kitchen, bathroom and patio. Plenty of parking and a great location in a quiet cul-de-sac. Enjoy Riviera West's outstanding amenities including large, heated pool (pool for members only) recreation park, clubhouse overlooking the lake and a marina with boat ramp and lakeside picnic area. Property needs some TLC, a lots of potential, pictures are not current, property may look slightly different than pictures.
- Type:
- Single Family
- Sq.Ft.:
- 2,460
- Status:
- Active
- Beds:
- 4
- Lot size:
- 0.17 Acres
- Year built:
- 2006
- Baths:
- 3.00
- MLS#:
- CRLC24035726
ADDITIONAL INFORMATION
Welcome to this stunning property nestled in a prime location, offering the perfect blend of comfort, convenience and versatility. Boasting a spacious layout across two levels, this home presents an array of desirable features for both relaxation and entertainment. Upstairs, discover three generously sized bedrooms and two bathrooms, including an en-suite for added privacy and convenience. The airy ambiance is enhanced by high ceilings and abundant natural light, creating an inviting atmosphere throughout. The spacious kitchen and dining room combination provides an ideal setting for hosting gatherings, while ample storage ensures organizational ease. Enjoy breathtaking views from the deck, extending the entertainment space outdoors and providing a scenic backdrop for memorable moments with family and friends. Downstairs, versatility abounds with an additional bedroom, full bath and an expansive bonus room, perfect for a media area or potential conversion into a fifth bedroom, game room, or home theater. The lower level seamlessly connects to a rear deck and a spacious backyard, offering ample room for outdoor activities and gardening endeavors. Walk-in closets in some bedrooms further enhance functionality, while the inviting entry foyer sets a welcoming tone for guests upon arr
- Type:
- Single Family
- Sq.Ft.:
- 2,337
- Status:
- Active
- Beds:
- 4
- Lot size:
- 0.42 Acres
- Year built:
- 1978
- Baths:
- 2.00
- MLS#:
- LC24024432
ADDITIONAL INFORMATION
Recently renovated home nestled on the bluff in Kelseyville Riviera. Beautiful lake views from this spacious three bedrooms, two bath home with a large open great room. Formal entry with picture windows, laminate floors, vaulted ceilings, and dining area. Updated kitchen with granite counters, full pantry, stainless steel appliances, breakfast nook and breakfast bar that is open to the great room. Main floor primary bedroom with private bath and double sink vanity plus guest bedroom. Additional guest bedroom and bath downstairs plus another room perfect for home office. Efficient mini split zoned heat and air. The double lot is shaded by trees, lined with rock and offers areas for siting and basking in the view. Two car garage around back and gated driveway. Great location, close to the marina, shopping and Konocti Harbor Resort.
- Type:
- Single Family
- Sq.Ft.:
- 1,264
- Status:
- Active
- Beds:
- 3
- Lot size:
- 0.94 Acres
- Year built:
- 1965
- Baths:
- 2.00
- MLS#:
- 324006587
ADDITIONAL INFORMATION
This single-family home in beautiful Buckingham area is ready for a new owner. 3 bedrooms/2 bathrooms on .94 FLAT acres. Owner has owned for over 40 years. Here is a great opportunity for you to update the interior and exterior of this property and create your forever home. HOA includes boat lunch and clubhouse for entertainment. Close to Buckingham Golf Course and Konocti Harbor Resort.
- Type:
- Single Family
- Sq.Ft.:
- 1,600
- Status:
- Active
- Beds:
- 3
- Lot size:
- 0.17 Acres
- Year built:
- 1977
- Baths:
- 2.00
- MLS#:
- LC24000757
ADDITIONAL INFORMATION
Lake & Mountain Views. This home on the ridge has beautiful views of mountains, vineyards, lake and rolling hills. Walking into the home you'll find a cozy Living room open to the dining room and kitchen. Upstairs you'll have 2 well sized bedrooms, a full bathroom and plenty of storage. Downstairs is a private large on suite. The home has special features for disabled individuals, a stair lift has been installed as well as ramps from the street to the front door. Attached to the home is a 2 Car garage and as an added BONUS you have an additional room beside the garage that can be used as additional living space, storage space or with a little construction, could be turned into an ADU for additional income. Don't miss this opportunity.
The information being provided by California Regional Multiple Listing Service, Inc. (“CRMLS”) is for your personal, non-commercial use and may not be used for any purpose other than to identify prospective properties you may be interested in purchasing. Any information relating to a property referenced on this web site comes from CRMLS. This web site may reference real estate listing(s) held by a brokerage firm other than the broker and/or agent who owns this website. The accuracy of all information is deemed reliable but not guaranteed and should be personally verified through personal inspection by and/or with the appropriate professionals. The data contained herein is copyrighted by CRMLS and is protected by all applicable copyright laws. Any dissemination of this information is in violation of copyright laws and is strictly prohibited.

Bay East ©2025. CCAR ©2025. bridgeMLS ©2025. Information Deemed Reliable But Not Guaranteed. This information is being provided by the Bay East MLS, or CCAR MLS, or bridgeMLS. The listings presented here may or may not be listed by the Broker/Agent operating this website. This information is intended for the personal use of consumers and may not be used for any purpose other than to identify prospective properties consumers may be interested in purchasing. Data last updated today.
Information being provided is for consumers' personal, non-commercial use and may not be used for any purpose other than to identify prospective properties consumers may be interested in purchasing. Information has not been verified, is not guaranteed, and is subject to change. Copyright 2025 Bay Area Real Estate Information Services, Inc. All rights reserved. Copyright 2025 Bay Area Real Estate Information Services, Inc. All rights reserved. |
Kelseyville Real Estate
The median home value in Kelseyville, CA is $345,000. This is higher than the county median home value of $319,500. The national median home value is $338,100. The average price of homes sold in Kelseyville, CA is $345,000. Approximately 48.65% of Kelseyville homes are owned, compared to 46.03% rented, while 5.31% are vacant. Kelseyville real estate listings include condos, townhomes, and single family homes for sale. Commercial properties are also available. If you see a property you’re interested in, contact a Kelseyville real estate agent to arrange a tour today!
Kelseyville, California has a population of 3,873. Kelseyville is more family-centric than the surrounding county with 35.05% of the households containing married families with children. The county average for households married with children is 24.14%.
The median household income in Kelseyville, California is $42,381. The median household income for the surrounding county is $53,399 compared to the national median of $69,021. The median age of people living in Kelseyville is 29.6 years.
Kelseyville Weather
The average high temperature in July is 89.9 degrees, with an average low temperature in January of 34.3 degrees. The average rainfall is approximately 41.2 inches per year, with 2.3 inches of snow per year.






