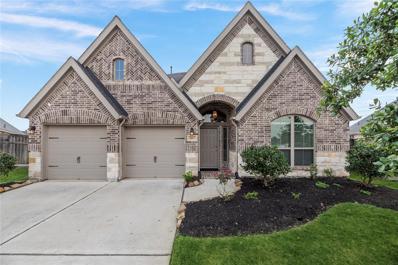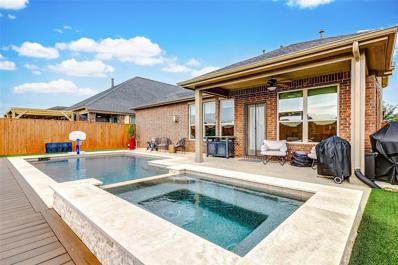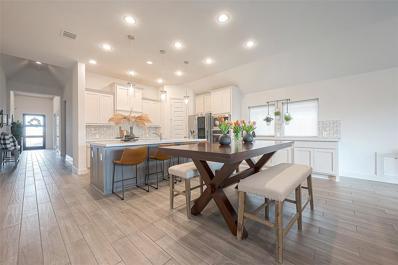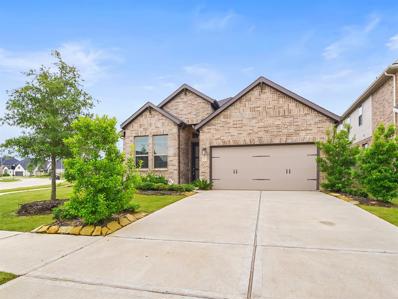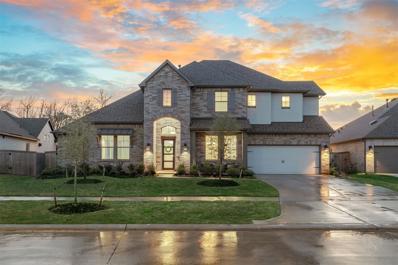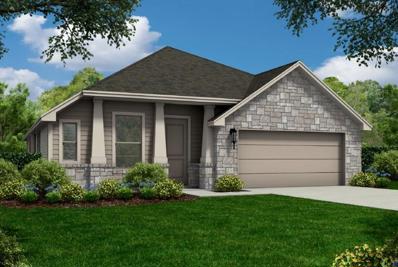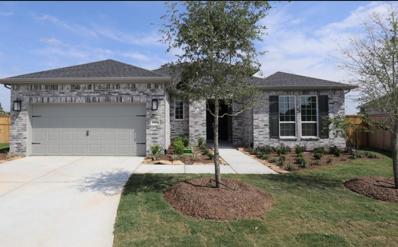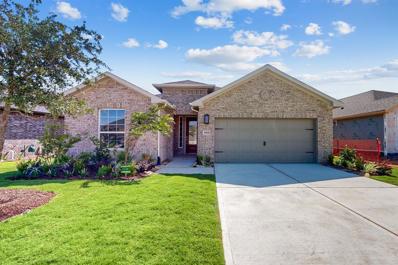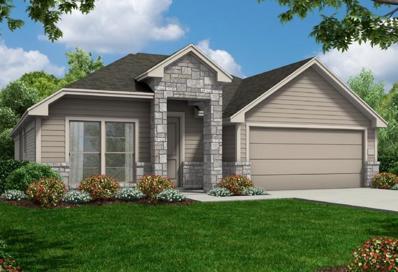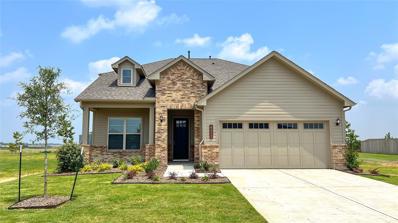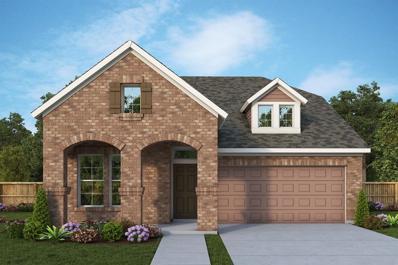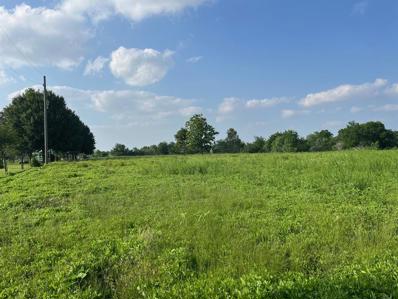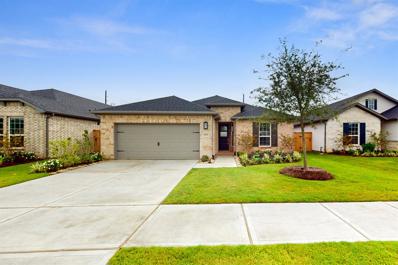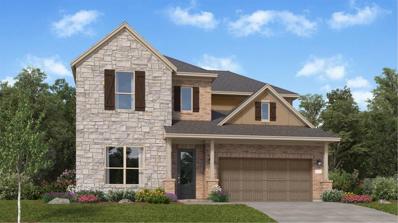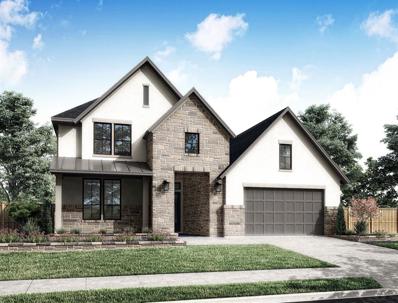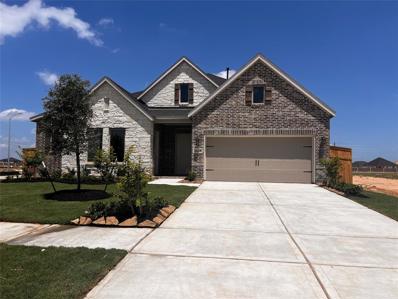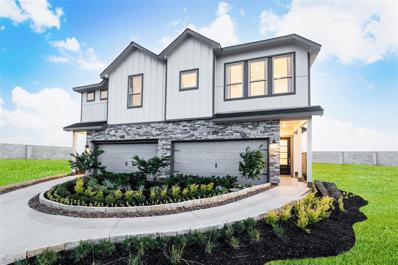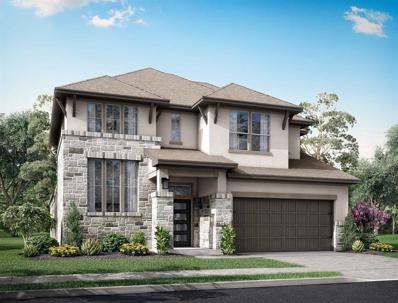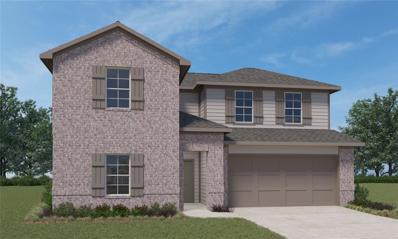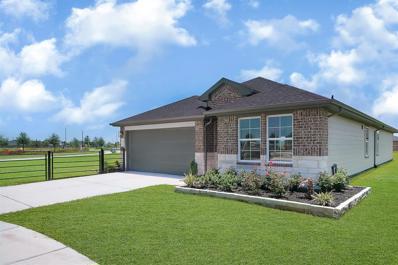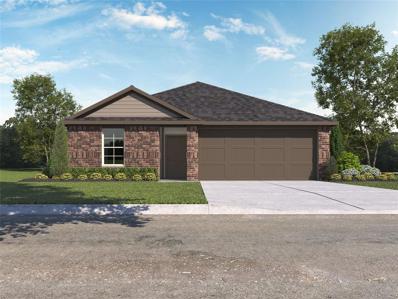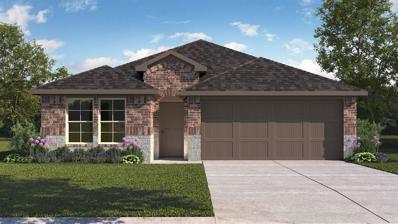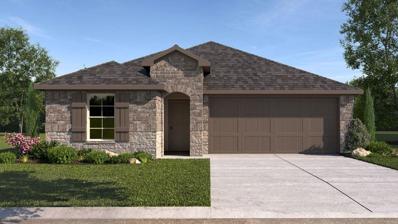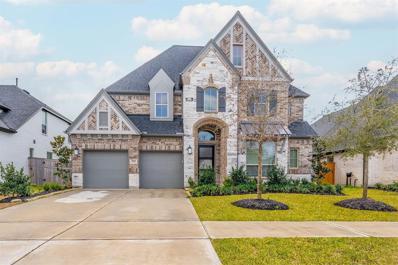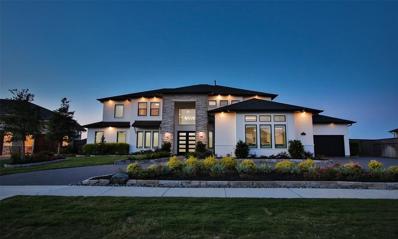Fulshear TX Homes for Sale
- Type:
- Single Family
- Sq.Ft.:
- 2,267
- Status:
- Active
- Beds:
- 4
- Lot size:
- 0.23 Acres
- Year built:
- 2020
- Baths:
- 2.10
- MLS#:
- 9903447
- Subdivision:
- Cross Creek Ranch
ADDITIONAL INFORMATION
Welcome to this stunning MOVE IN READY home nestled in a cul-de-sac, with a premium, oversized lot. As you enter this 1-story Perry home you're greeted by an extended entryway boasting a grand 12-foot ceiling. Wood floors span throughout the main areas! The formal dining room sits to the side, offering a sophisticated space for hosting dinners and gatherings. The island kitchen beckons with its modern amenities and ample space for culinary adventures while the living room with floor to ceiling windows offers a place to relax and unwind. Retreat to the primary suite, featuring a spacious bedroom adorned with a wall of windows that frame picturesque views of the surroundings. The primary bath features a garden tub, glass-enclosed shower, dual sinks, and a walk-in closet. All secondary bedrooms have ceiling fans. One of the rooms could double as an office/flex space! The backyard offers a covered patio & custom landscaping! Whole house surge protection added & you have an alarm system!
- Type:
- Single Family
- Sq.Ft.:
- 3,088
- Status:
- Active
- Beds:
- 4
- Year built:
- 2015
- Baths:
- 3.10
- MLS#:
- 80679405
- Subdivision:
- Creek Falls At Cross Creek Ran
ADDITIONAL INFORMATION
Discover the epitome of elegance and convenience in this exceptional home nestled within the Cross Creek Ranch community. Spanning over 3,000 square feet, this meticulously designed residence offers the perfect blend of comfort and sophistication. The incredible entertainer's backyard, complete with an elegant pool and turf grass, sets the stage for unforgettable gatherings and relaxing afternoons. Inside, the personal water softener and filtration system elevate your living experience, ensuring the highest quality water throughout your home. For those who work from home, the private home office provides the perfect space for productivity. Meanwhile, the dedicated gameroom/media room promises endless entertainment possibilities, making this home ideal for both work and play. Situated in a prime location, this property is zoned to the highly acclaimed Katy ISD schools, all within a 2-mile radius, making it perfect for families seeking top-notch education for their children.
- Type:
- Single Family
- Sq.Ft.:
- 2,492
- Status:
- Active
- Beds:
- 4
- Lot size:
- 0.14 Acres
- Year built:
- 2022
- Baths:
- 3.00
- MLS#:
- 73194657
- Subdivision:
- Jordan Ranch Sec 26
ADDITIONAL INFORMATION
40k IN UPGRADES after build this 1 story Perry home is ready for move in! Built in 2022 you are still protected by a transferrable builder warranty. Soaring 13 foot ceilings, large open spaces and a kitchen of your dreams are just a few highlights. Step out to your backyard retreat with beautiful landscaping that will be the envy of all your neighbors! Don't pass this one up!
- Type:
- Single Family
- Sq.Ft.:
- 2,177
- Status:
- Active
- Beds:
- 4
- Lot size:
- 0.24 Acres
- Year built:
- 2021
- Baths:
- 3.00
- MLS#:
- 34580735
- Subdivision:
- Creek Trace At Cross Creek Ranch Sec 3
ADDITIONAL INFORMATION
STUNNING 4 bedroom, 3 bathroom home in Cross Creek Ranch! Beautifully landscaped, this oversized corner lot welcomes you into the home! Upon entry, tranquility greets you with soft, soothing tones. Tile flooring throughout the main living areas and wet areas. To the left of the entry is one of the 3 secondary bedrooms and a full bathroom! Would be excellent for guests! HUGE open main living area! Gorgeous island kitchen boasts new fixtures, quartz countertops, large pantry, herringbone tile backsplash and stainless steel appliances! Dining room features beautiful custom molding accent wall elevating the space! Soaring Cathedral Ceiling in the family room! Luxurious primary retreat has gorgeous accent wall with custom molding, spa-like ensuite bathroom, and walk-in closet! Game room is between the other two secondary bedrooms! Enormous backyard with covered patio is the perfect canvas to create your dream backyard! Home is close to a variety of amenities, shopping, and dining choices!
- Type:
- Single Family
- Sq.Ft.:
- 4,082
- Status:
- Active
- Beds:
- 6
- Lot size:
- 0.21 Acres
- Year built:
- 2022
- Baths:
- 4.10
- MLS#:
- 40673616
- Subdivision:
- Fulbrook On Fulshear Creek
ADDITIONAL INFORMATION
This floorplan features soaring 20 ft ceilings in your living room with lots of natural light. Your gourmet kitchen has a big center island, 5 burner gas stove, single bowl stainless steel sink, water dispenser at the sink, double ovens, walk-in pantry, & breakfast area with bay windows. Your primary retreat has high cathedral style ceilings, backyard views, & an ensuite bath with dual sinks, walk-in shower with bench seat, & walk-in closet. The downstairs also features a dedicated office & an additional bedroom & bonus room with a full bath that could easily serve as a second primary bedroom with a private sitting room, or a 6th bedroom. Head upstairs & find 3 additional bedrooms, 2 full baths, & a big game room. The 3 car tandem garage has an epoxy coated floor & minisplit AC unit. The Fulbrook on Fulshear Creek neighborhood features amenities including the Lodge, Fitness Center, Competition Pool, Playgrounds, Resort Style Pool, Amphitheater, Bocce Ball court, lakes, creeks, & parks.
- Type:
- Single Family
- Sq.Ft.:
- 1,931
- Status:
- Active
- Beds:
- 3
- Year built:
- 2024
- Baths:
- 2.00
- MLS#:
- 2579818
- Subdivision:
- Fulshear Lakes
ADDITIONAL INFORMATION
PREMIUM LOT ON CUL DE SAC STREET! 1 Story, 3 Bedroom, 2 Bath, Study with French Doors, Gameroom, Vinyl Plank Flooring in Entry, Study, Formal Dining, Family Room, Utility, Kitchen, Breakfast, and all Baths, Granite Kitchen and Primary Bath Countertops, Single Bowl Undermount Matte Gray Kitchen Sink with Pull Out Faucet, Upgraded Tile Backsplash, Upgraded Cabinets in Kitchen and Baths, Undermount Lighting at Kitchen Cabinets, 2" Window Blinds, Garage Door Opener, Covered Rear Patio, Upgraded Interior Trim Package, Fully Sodded Front, Rear and Side Yards, Full Sprinkler System, Full Gutters, Stone and Hardie Plank Exterior, Tech Shield Radiant Barrier Roof Decking, Double Pane High Efficiency Windows, ENERGY STAR Certified Home, plus more...AVAILABLE JULY/AUGUST.
- Type:
- Single Family
- Sq.Ft.:
- 2,830
- Status:
- Active
- Beds:
- 4
- Year built:
- 2024
- Baths:
- 3.00
- MLS#:
- 55695586
- Subdivision:
- Bonterra At Cross Creek Ranch
ADDITIONAL INFORMATION
MLS#55695586 Built by Taylor Morrison, May Completion! Discover a harmonious living experience in The Calabash at Bonterra. This residence presents an open floorplan that seamlessly integrates a study and 3 bedrooms. The layout includes two distinct dining areas, creating a versatile and welcoming space. The gathering room effortlessly flows into the kitchen, enhancing the social aspect of daily life. Step outside to a generously sized covered outdoor space, perfect for relaxation and entertainment. The owner's suite is a haven of comfort, featuring a spacious walk-in shower, dual sinks, and an expansive walk-in closet. The kitchen showcases elevated style with upgraded cabinets, quartz countertops, and a designer backsplash, adding a touch of sophistication to the heart of the home. Structural options added include: additional secondary bedroom, freestanding tub and shower in owner's bath, covered outdoor living.
- Type:
- Single Family
- Sq.Ft.:
- 1,890
- Status:
- Active
- Beds:
- 2
- Year built:
- 2024
- Baths:
- 2.00
- MLS#:
- 69191612
- Subdivision:
- Bonterra At Cross Creek Ranch
ADDITIONAL INFORMATION
MLS#69191612 Built by Taylor Morrison, June Completion! REPRESENTATIVE PHOTOS ADDED. Built specifically for age restricted 55+ communities. Prepare to make a lasting impression on your loved ones with the Sherwood Plan, featuring an expansive foyer that sets the stage for grand entrances. This spacious 2-bedroom home, complete with a centrally located study, provides the perfect opportunity for downsizing without sacrificing comfort. Enjoy the ease of organization with generously sized walk-in closets, while the large owner's bath boasts a bay window, elevating your private sanctuary with a touch of luxury. Step outside to the covered patio, offering a serene outdoor escape and an ideal setting for hosting unforgettable gatherings.
- Type:
- Single Family
- Sq.Ft.:
- 1,700
- Status:
- Active
- Beds:
- 3
- Year built:
- 2024
- Baths:
- 2.00
- MLS#:
- 24205251
- Subdivision:
- Fulshear Lakes
ADDITIONAL INFORMATION
PREMIUM LOT ON CUL DE SAC STREET! 1 Story, 3 Bedroom, 2 Bath, Study with French Doors, Storage Room, Tile Flooring in Entry, Study, Family Room, Storage Room, Utility, Kitchen, Breakfast, and all Baths, Granite Kitchen Countertops, 50/50 Undermount Kitchen Sink with Pull Out Faucet, Upgraded Tile Backsplash, Upgraded Kitchen and Bath Cabinets, 2" Window Blinds, Garage Door Opener, Covered Rear Patio, Upgraded Interior Trim Package, Fully Sodded Front, Rear and Side Yards, Full Sprinkler System, Full Gutters, Stone and Hardie Plank Exterior, Tech Shield Radiant Barrier Roof Decking, Double Pane High Efficiency Windows, ENERGY STAR Certified Home, plus more...AVAILABLE JULY/AUGUST.
- Type:
- Single Family
- Sq.Ft.:
- 2,846
- Status:
- Active
- Beds:
- 4
- Year built:
- 2024
- Baths:
- 3.10
- MLS#:
- 56663423
- Subdivision:
- Fulshear Lakes
ADDITIONAL INFORMATION
PREMIUM WATER HOMESITE! 2 Story, 4 Bedroom, 3 ½ Bath, Media Room plus Gameroom Upstairs, Primary Bed Down, Study with French Doors, Volume Ceilings in Entry, Tile Flooring in Entry, Utility, Kitchen, Breakfast, and all Baths, Granite Kitchen Countertops, Upgraded Kitchen Backsplash, Upgraded Kitchen and Bath Cabinets, Stainless Steel Refrigerator, 2" Window Blinds, Wrought Iron Stair Spindles, Family and Media Room Pre-Wired for Surround Sound, Covered Rear Patio, Fully Sodded Front, Rear and Side Yards, Full Sprinkler System, Full Gutters, Brick and Hardie Plank Exterior, Tech Shield Radiant Barrier Roof Decking, Double Pane High Efficiency Windows, ENERGY STAR Certified Home, plus more...AVAILABLE NOW.
- Type:
- Single Family
- Sq.Ft.:
- 2,356
- Status:
- Active
- Beds:
- 3
- Baths:
- 2.10
- MLS#:
- 37525107
- Subdivision:
- Jordan Ranch
ADDITIONAL INFORMATION
The Thornleigh new home plan combines easy elegance with the streamlined versatility to adapt to your familyâs lifestyle changes through the years. Escape to the everyday vacation of your Ownerâs Retreat, which includes a delightful bathroom and a deluxe walk-in closet. Your open-concept living space awaits your interior design style to create the ultimate atmosphere for special occasions and daily life. The streamlined kitchen is optimized to support solo chefs and family cooking adventures. Unique decorative flair and growing minds are equally at home in the lovely spare bedrooms. **HOME ESTIMATED TO BE COMPLETE, SEPTEMBER 2024**
$1,200,000
31910 Rogers Road Fulshear, TX 77441
- Type:
- Other
- Sq.Ft.:
- n/a
- Status:
- Active
- Beds:
- n/a
- Lot size:
- 10 Acres
- Baths:
- MLS#:
- 29862328
- Subdivision:
- Stone Hill Ranch, Inc.
ADDITIONAL INFORMATION
The property has 383 feet of frontage and is 1,136 feet deep. The terrain has a gradual slope. The are a few trees on the tract.
- Type:
- Single Family
- Sq.Ft.:
- 2,161
- Status:
- Active
- Beds:
- 3
- Year built:
- 2024
- Baths:
- 3.00
- MLS#:
- 65136047
- Subdivision:
- Bonterra At Cross Creek Ranch
ADDITIONAL INFORMATION
MLS#65136047 Built by Taylor Morrison, Ready Now! Exclusively designed for 55+ communities, The Driftwood residence boasts over 2,100 square feet of stunning craftsmanship and intricate details. Featuring spacious hallways, a dedicated study, and a refreshing covered patio, this home radiates timeless elegance. The open layout effortlessly unites the dining room, kitchen, and family room, providing an ideal space for intimate family gatherings. Structural options include: bay window at owner's suite, covered patio 2, extended dining room, 8â interior doors, and covered outdoor living.
- Type:
- Single Family
- Sq.Ft.:
- 2,927
- Status:
- Active
- Beds:
- 4
- Year built:
- 2024
- Baths:
- 3.10
- MLS#:
- 81589741
- Subdivision:
- Cross Creek West
ADDITIONAL INFORMATION
**BRAND NEW Richmond Collection** ''Post Oak'' Plan with Elevation "C" by Village Builders in Cross Creek West!!! The first floor of this two-story home shares an open layout between the kitchen, dining room and family room for entertaining easy and access to a covered patio for outdoor lounging. An owner's suite is just off the shared living space and features an en-suite bathroom and walk-in closet. A study is near the entry, ideal for a home office, and a secondary bedroom with a private bathroom, perfect for overnight guests. Upstairs are two secondary bedrooms and a multifunctional game room. ***PROJECTED COMPLETETION August 2024***
- Type:
- Single Family
- Sq.Ft.:
- 3,552
- Status:
- Active
- Beds:
- 4
- Year built:
- 2024
- Baths:
- 3.10
- MLS#:
- 38241611
- Subdivision:
- Pecan Ridge
ADDITIONAL INFORMATION
The Barnhart floorplan with 4 bedrooms, 3.5 bathrooms, study, media room, game room, extended patio and 3 car garage is a perfect balance of functionality and luxury. As you step through the front door, you are greeted by a foyer with double-height 20 foot ceilings that emphasize the vertical space. The first-floor living area with a gas fireplace and expansive windows allows natural light to flood the space, enhancing the overall brightness and airy atmosphere. Connected to this space is the gourmet kitchen with double oven built-in appliances. Â A staircase with a sleek metal railing leads to the upper level, where the second-floor hallway overlooks the lower living space. The primary suite comes with a spacious spa-like bath with a standalone tub, a spacious shower, and ample closet space. Upstairs, adjacent to the spacious game room, is a dedicated media room pre-wired for speakers and sub-woofer for an immersive cinematic experience.
- Type:
- Single Family
- Sq.Ft.:
- 2,792
- Status:
- Active
- Beds:
- 4
- Year built:
- 2024
- Baths:
- 3.00
- MLS#:
- 38758696
- Subdivision:
- Cross Creek West
ADDITIONAL INFORMATION
**BRAND NEW Pinnacle Collection** ''Kimball'' Plan with Elevation "C" by Village Builders in Cross Creek West!!! Showcasing Lennarâs Next Gen® design, this single-story home delivers modern comfort with a layout that is perfect for multigenerational households. The flexible Next Gen® suite can be used for various purposes, enabling residents to live independently or serving as a private home office. At the back, the main home features an open-concept main living area with direct access to a covered patio. In addition to an ownerâs suite with a spa-style bathroom, there are two secondary bedrooms and a two-car garage. *PROJECTED COMPLETION IN JULY 2024*
- Type:
- Condo/Townhouse
- Sq.Ft.:
- 1,897
- Status:
- Active
- Beds:
- 3
- Year built:
- 2024
- Baths:
- 2.10
- MLS#:
- 44967624
- Subdivision:
- Cross Creek Ranch
ADDITIONAL INFORMATION
NEW!!! Lennar Urban Villas in CROSS CREEK RANCH "Allen II" Plan with Stone Elevation "CC" in Cross Creek! A two-story home with an open first-floor layout that includes a kitchen, dining room and a family room. Upstairs boasts two secondary bedrooms, with one offering flexibility as a work or play space. The ownerâs suite highlights a private bathroom with a walk-in closet. **PROJECTED COMPLETION, JULY 2024**
- Type:
- Single Family
- Sq.Ft.:
- 3,138
- Status:
- Active
- Beds:
- 4
- Year built:
- 2024
- Baths:
- 3.00
- MLS#:
- 62262122
- Subdivision:
- Pecan Ridge
ADDITIONAL INFORMATION
The Goldeneye - Welcome to an exquisite 4 bedroom, 3 bath, with media room, two-story home on an oversized lot. ÂYou are greeted with a stone and stucco exterior leading to the 8-foot entry door. When entering a grand foyer with a 20 foot double-height ceiling and curved stairs, it gives you a sense of luxury. In the main living area, the double-height ceilings continue to create an immediate sense of openness. The first floor is designed with an open-concept layout connecting the living room with an electric fireplace, a gourmet kitchen with built-in appliances and ample cabinetry, a spacious island that doubles as a casual dining space, and a designated dining area. The downstairs area also includes a designated study, a secondary bedroom, and a primary suite. Moving to the second floor, the curved staircase leads to a game room that overlooks the lower level. The second floor houses 2 additional bedrooms. Media room is equipped with prewiring for 4 speakers and a subwoofer.
- Type:
- Single Family
- Sq.Ft.:
- 2,482
- Status:
- Active
- Beds:
- 4
- Year built:
- 2024
- Baths:
- 3.00
- MLS#:
- 20432153
- Subdivision:
- Tamarron
ADDITIONAL INFORMATION
The Ozark plan is a two-story home featuring 4 bedrooms, 3 baths, and 2 car garage. The foyer opens to a study and powder bath with linen closet. Center kitchen includes a breakfast bar with beautiful White Silestone counter tops, stainless steel appliances, white cabinets, and corner pantry. Open concept floorplan boasts large combined family room and dining area. Extra storage space under the stairs is a plus. The private primary suite with attractive primary bath features an oversized shower, dual vanities, water closet and walk-in closet. Upstairs boasts open loft and three additional bedrooms and bath. The standard rear covered patio is located off the family room. Nimbus Oak LVP flooring and Silver Dollar carpet can be seen throughout the home.
- Type:
- Single Family
- Sq.Ft.:
- 1,778
- Status:
- Active
- Beds:
- 4
- Year built:
- 2024
- Baths:
- 2.00
- MLS#:
- 89521060
- Subdivision:
- Tamarron
ADDITIONAL INFORMATION
The Gaven plan is a one-story home featuring 4 bedrooms, 2 baths, and 2 car garage. The entry with coat closet opens to two guest bedrooms and bath with hallway linen closet. The kitchen includes a breakfast bar with beautiful Blanco leblon granite counter tops, white cabinets, stainless steel appliances, corner pantry and connects to the large combined dining and family room with an additional bedroom adjacent to this common area. The primary suite features a sloped ceiling and attractive primary bath with dual vanities, water closet and walk-in closet. The standard rear covered patio is located off the family room. Wool Oak Vinyl flooring can be seen throughout the home. *Images and 3D tour are for illustration only and options may vary from home as built.
- Type:
- Single Family
- Sq.Ft.:
- 1,831
- Status:
- Active
- Beds:
- 4
- Year built:
- 2024
- Baths:
- 2.10
- MLS#:
- 72009925
- Subdivision:
- Tamarron
ADDITIONAL INFORMATION
The Harris plan is a one-story home featuring 4 bedrooms, 2.5 baths, and 2 car garage. The foyer opens to two guest bedrooms and bath with hallway linen closet. Additional bedroom, powder bath and coat closet are situated just before the common living and dining area. The kitchen includes a breakfast bar with beautiful blanco leblon granite counter tops, white cabinets, stainless steel appliances, corner pantry and connects the open concept family room. The primary suite features a sloped ceiling and attractive primary bath with dual vanities, water closet and spacious walk-in closet. The standard rear covered patio is located off the family room. Wool Oak LVP flooring and Silver Dollar carpet can be seen throughout the home.*Images and 3D tour are for illustration only and options may vary from home as built.
- Type:
- Single Family
- Sq.Ft.:
- 1,778
- Status:
- Active
- Beds:
- 4
- Year built:
- 2024
- Baths:
- 2.00
- MLS#:
- 53771548
- Subdivision:
- Tamarron
ADDITIONAL INFORMATION
The Gaven plan is a one-story home featuring 4 bedrooms, 2 baths, and 2 car garage. The entry with coat closet opens to two guest bedrooms and bath with hallway linen closet. The kitchen includes a breakfast bar with beautiful Blanco leblon granite counter tops, white cabinets, stainless steel appliances, corner pantry and connects to the large combined dining and family room with an additional bedroom adjacent to this common area. The primary suite features a sloped ceiling and attractive primary bath with dual vanities, water closet and walk-in closet. The standard rear covered patio is located off the family room. Wool Oak Vinyl flooring can be seen throughout the home. *Images and 3D tour are for illustration only and options may vary from home as built.
- Type:
- Single Family
- Sq.Ft.:
- 1,544
- Status:
- Active
- Beds:
- 4
- Year built:
- 2024
- Baths:
- 2.00
- MLS#:
- 26330858
- Subdivision:
- Tamarron
ADDITIONAL INFORMATION
The Dalton plan is a one-story home featuring 4 bedrooms, 2 baths, and 2 car garage. The entry opens to a front guest bedroom before leading into the kitchen area. The kitchen includes a breakfast bar with beautiful blanco leblon counter tops, white cabinets, stainless steel appliances, corner pantry and connects to the large combined dining and family room. A coat closet is situated outside of the primary suite with an attractive primary bath featuring dual vanities, water closet and spacious walk-in closet. The standard rear covered patio is located off the family room. An optional dual sink is available in bath 2 and optional separate tub and shower in primary bath.
$709,990
29035 Hauter Way Fulshear, TX 77441
- Type:
- Single Family
- Sq.Ft.:
- 3,498
- Status:
- Active
- Beds:
- 4
- Lot size:
- 0.17 Acres
- Year built:
- 2021
- Baths:
- 4.00
- MLS#:
- 7034780
- Subdivision:
- Creek Trace At Cross Creek Ranch Sec 2
ADDITIONAL INFORMATION
Ready to move in! This charming 2-story brick and stone residence boasts 4 bedrooms and 3 bathrooms, offering ample space for comfortable living. Situated in the picturesque community of Cross Creek Ranch, this home features a spacious 3-bay garage, perfect for accommodating vehicles and additional storage needs. With its inviting design and desirable amenities, this property presents an ideal opportunity for those seeking both elegance and functionality in their new home
$1,700,000
4723 Birchwood Trail Fulshear, TX 77441
- Type:
- Single Family
- Sq.Ft.:
- 5,479
- Status:
- Active
- Beds:
- 5
- Lot size:
- 0.36 Acres
- Year built:
- 2021
- Baths:
- 5.10
- MLS#:
- 59261674
- Subdivision:
- Creek Cove At Cross Creek Ranch Sec 12
ADDITIONAL INFORMATION
Experience the ultimate in luxury living in this custom-built masterpiece at The Cove at Cross Creek Ranch. Perched on an oversized lakefront lot, this property boasts breathtaking views and an impressive modern design. Upon entering, you'll be greeted by elegant double front doors leading to a curved stairway, and natural light pouring in through the expansive wall of windows. The gourmet kitchen is a dream, featuring a stunning waterfall island, commercial-grade cooktop, and storage. The spacious primary suite is complete with a luxurious shower and enormous closets. The downstairs guest suite, home office, dining room, media room, and game room provide endless entertaining opportunities. The backyard offers complete privacy, with a floor-to-ceiling tile fireplace, floating cabinets, and under-cabinet lighting creating a cozy retreat. For added peace of mind, the property has security cameras. With four bedrooms, quartz countertops throughout, and an epoxy-finished four-car garage.
| Copyright © 2024, Houston Realtors Information Service, Inc. All information provided is deemed reliable but is not guaranteed and should be independently verified. IDX information is provided exclusively for consumers' personal, non-commercial use, that it may not be used for any purpose other than to identify prospective properties consumers may be interested in purchasing. |
Fulshear Real Estate
The median home value in Fulshear, TX is $447,600. This is higher than the county median home value of $259,600. The national median home value is $219,700. The average price of homes sold in Fulshear, TX is $447,600. Approximately 91.92% of Fulshear homes are owned, compared to 1.71% rented, while 6.37% are vacant. Fulshear real estate listings include condos, townhomes, and single family homes for sale. Commercial properties are also available. If you see a property you’re interested in, contact a Fulshear real estate agent to arrange a tour today!
Fulshear, Texas has a population of 6,203. Fulshear is more family-centric than the surrounding county with 62.16% of the households containing married families with children. The county average for households married with children is 44.08%.
The median household income in Fulshear, Texas is $174,194. The median household income for the surrounding county is $93,645 compared to the national median of $57,652. The median age of people living in Fulshear is 34.4 years.
Fulshear Weather
The average high temperature in July is 93.8 degrees, with an average low temperature in January of 42.3 degrees. The average rainfall is approximately 49.9 inches per year, with 0 inches of snow per year.
