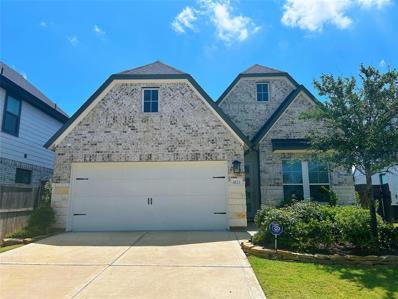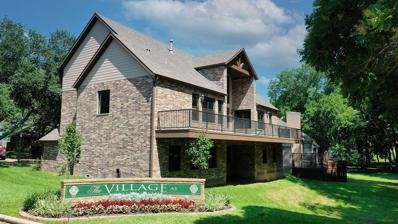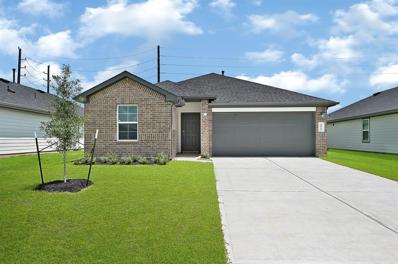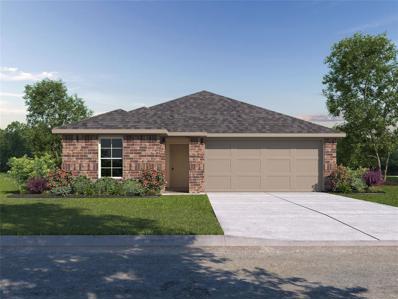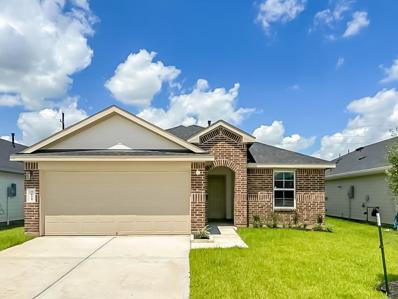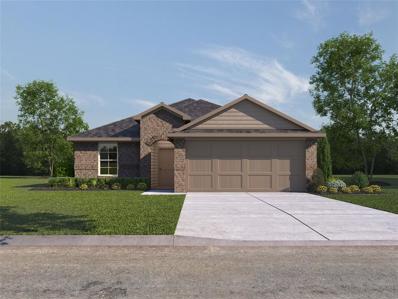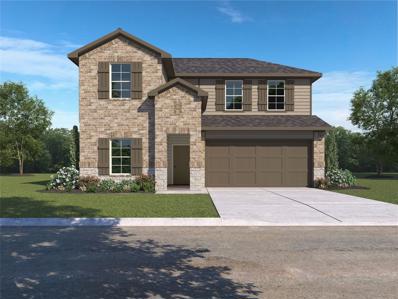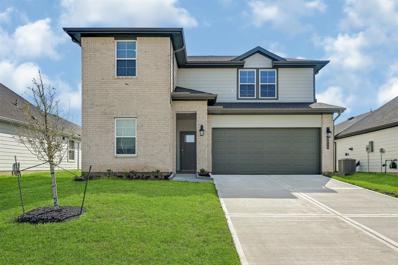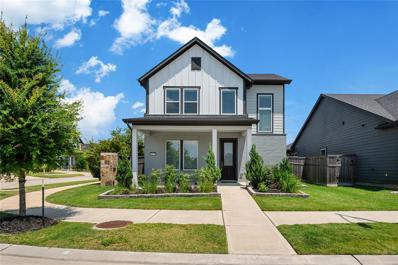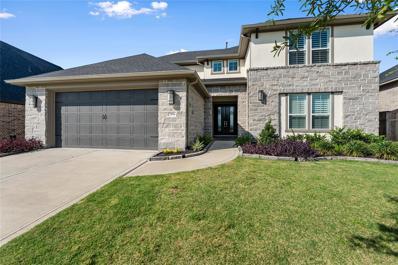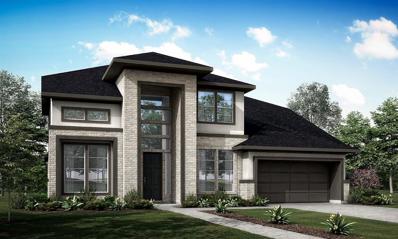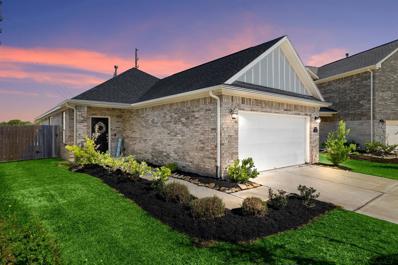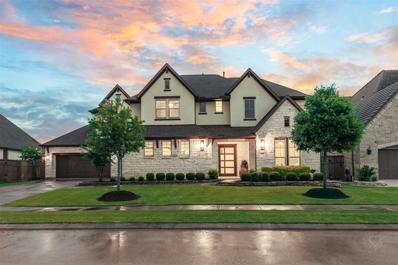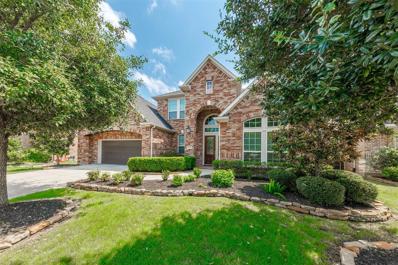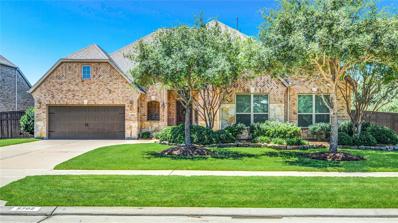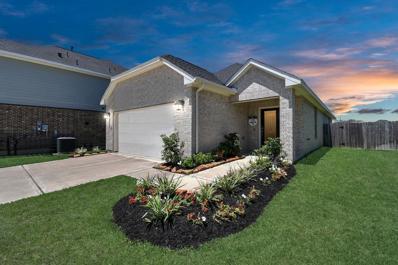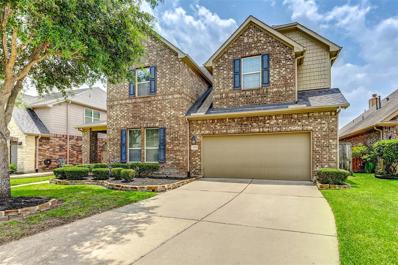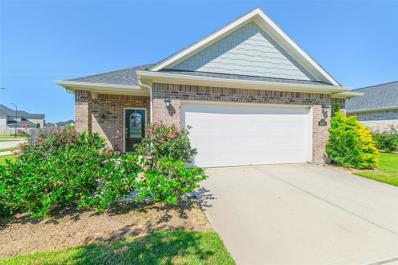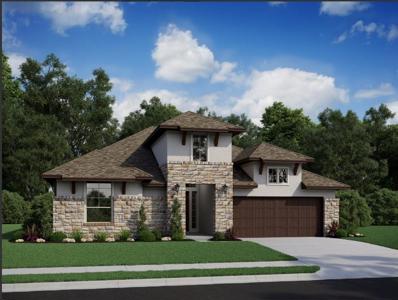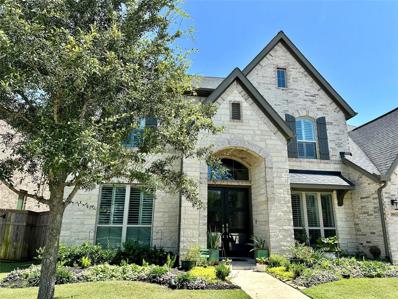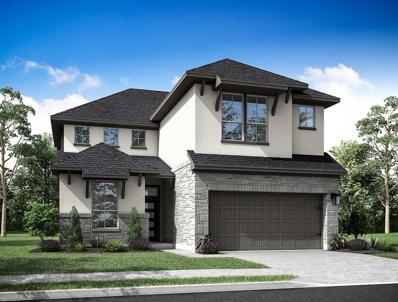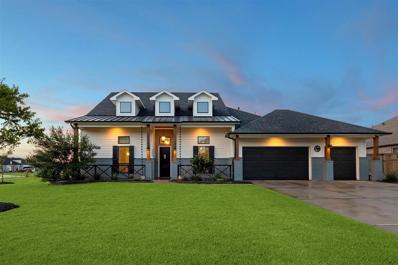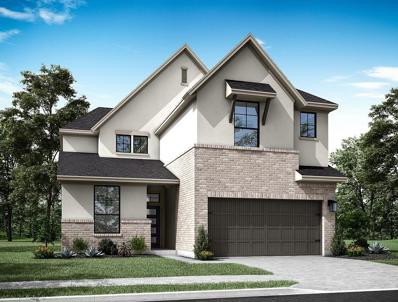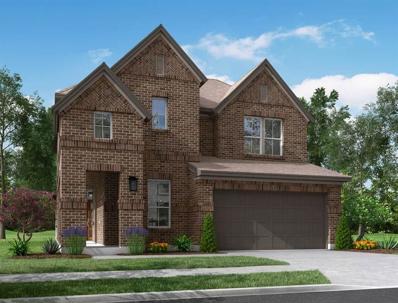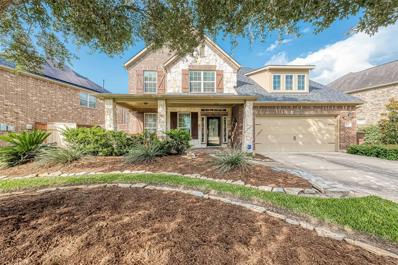Fulshear TX Homes for Sale
- Type:
- Single Family
- Sq.Ft.:
- 2,047
- Status:
- NEW LISTING
- Beds:
- 3
- Lot size:
- 0.13 Acres
- Year built:
- 2021
- Baths:
- 2.00
- MLS#:
- 68703913
- Subdivision:
- Creek Trace At Cross Creek Ranch Sec 6
ADDITIONAL INFORMATION
Welcome Home to this stunning one story home, featuring 3 bedrooms, 2 baths and home office. This open concept floor plan offers a gallery-style foyer that leads to a family room, kitchen and casual dining area. The kitchen features plenty of cabinet space for organizing and storing with a large pantry and central island. A few upgrades include tile flooring throughout the living area, an epoxy floor in the garage, whole house water filtration system and water softener system. Walking distance to the playground and park.
- Type:
- Single Family
- Sq.Ft.:
- 3,758
- Status:
- NEW LISTING
- Beds:
- 3
- Lot size:
- 0.11 Acres
- Year built:
- 2020
- Baths:
- 3.10
- MLS#:
- 72640472
- Subdivision:
- Weston Lakes Village Sec 1
ADDITIONAL INFORMATION
Welcome to 4818 Lake Village Dr, Weston Lakes where the trees are endless..... This home offers 3 bedroom 3 baths, living, kitchen office with beautiful finishes all upstairs. Also this home is set up fully for an elevator. The bottom level is yours do design as you wish, game room, extra bedrooms. Don't miss out on this beautiful property nestled in The Weston Lakes community.
- Type:
- Single Family
- Sq.Ft.:
- 1,595
- Status:
- NEW LISTING
- Beds:
- 3
- Year built:
- 2024
- Baths:
- 2.00
- MLS#:
- 66614251
- Subdivision:
- Tamarron
ADDITIONAL INFORMATION
The Caden plan is a one-story home featuring 3 bedrooms, 2 baths, and 2 car garage. The entry opens to two guest bedrooms and bath with hallway linen closet. An open concept large combined dining and family area leads into the center kitchen. The kitchen includes a breakfast bar with beautiful Blanco Leblon granite counter tops, white cabinets, stainless steel appliances and separate pantry. The primary suite features a sloped ceiling and attractive primary bath with dual vanities, an oversized shower, water closet and spacious walk-in closet. The standard rear covered patio is located off the family room. Wool Oak Vinyl flooring can be seen throughout the home. *Images and 3D tour are for illustration only and options may vary from home as built.
- Type:
- Single Family
- Sq.Ft.:
- 1,680
- Status:
- NEW LISTING
- Beds:
- 4
- Year built:
- 2024
- Baths:
- 2.00
- MLS#:
- 22336944
- Subdivision:
- Tamarron
ADDITIONAL INFORMATION
The Easton plan is a one-story home featuring 4 bedrooms, 2 baths, and 2 car garage. The long entry leads to the open concept kitchen and breakfast area. The kitchen includes a breakfast bar with beautiful blanco leblon granite counter tops, white cabinets, stainless steel appliances, corner pantry and connects to the family room. The primary suite features a sloped ceiling and attractive primary bath with dual vanities, water closet and walk-in closet. The standard rear covered patio is located off the family room. *Images and 3D tour are for illustration only and options may vary from home as built.
- Type:
- Single Family
- Sq.Ft.:
- 1,409
- Status:
- NEW LISTING
- Beds:
- 3
- Year built:
- 2024
- Baths:
- 2.00
- MLS#:
- 83023664
- Subdivision:
- Tamarron
ADDITIONAL INFORMATION
The Baxtor plan is a one-story home featuring 3 bedrooms, 2 baths, and 2 car garage. The entry opens to a coat closet and laundry room and leads to two guest bedrooms and bathroom on on the other side. The family room opens to the kitchen area which includes a breakfast bar with beautiful blanco leblon granite counter tops, white cabinets, stainless steel appliances and corner pantry. The primary suite has an attractive primary bath that features dual vanities, water closet and walk-in closet. The standard rear covered patio is located off the dining area. Wool Oak LVP flooring can be seen throughout the home. *Images and 3D tour are for illustration only and options may vary from home as built.
- Type:
- Single Family
- Sq.Ft.:
- 1,409
- Status:
- NEW LISTING
- Beds:
- 3
- Year built:
- 2024
- Baths:
- 2.00
- MLS#:
- 60650483
- Subdivision:
- Tamarron
ADDITIONAL INFORMATION
The Baxtor plan is a one-story home featuring 3 bedrooms, 2 baths, and 2 car garage. The entry opens to a coat closet and laundry room and leads to two guest bedrooms and bathroom on on the other side. The family room opens to the kitchen area which includes a breakfast bar with beautiful blanco leblon granite counter tops, white cabinets, stainless steel appliances and corner pantry. The primary suite has an attractive primary bath that features dual vanities, water closet and walk-in closet. The standard rear covered patio is located off the dining area. Wool Oak LVP flooring can be seen throughout the home. *Images and 3D tour are for illustration only and options may vary from home as built.
- Type:
- Single Family
- Sq.Ft.:
- 2,257
- Status:
- NEW LISTING
- Beds:
- 4
- Year built:
- 2024
- Baths:
- 3.00
- MLS#:
- 29630589
- Subdivision:
- Tamarron
ADDITIONAL INFORMATION
The Mitchell plan is a two-story home featuring 4 bedrooms, 3 baths, and 2 car garage. The foyer opens to a downstairs guest bedroom and bath with linen shelves. The kitchen includes a breakfast bar with beautiful blanco leblon granite counter tops, white cabinets, stainless steel appliances and corner pantry which connects to the split dining area and family room. The private primary suite with attractive primary bath features dual vanities, water closet and walk-in closet. A versatile gameroom greets you at the top of the stairs and opens to two additional bedrooms and bath. The standard rear covered patio is located off the family room. Wool Oak LVP flooring can be seen throughout the home.
- Type:
- Single Family
- Sq.Ft.:
- 2,257
- Status:
- NEW LISTING
- Beds:
- 4
- Year built:
- 2024
- Baths:
- 3.00
- MLS#:
- 16248670
- Subdivision:
- Tamarron
ADDITIONAL INFORMATION
The Mitchell plan is a two-story home featuring 4 bedrooms, 3 baths, and 2 car garage. The foyer opens to a downstairs guest bedroom and bath with linen shelves. The kitchen includes a breakfast bar with beautiful blanco leblon granite counter tops, white cabinets, stainless steel appliances and corner pantry which connects to the split dining area and family room. The private primary suite with attractive primary bath features dual vanities, water closet and walk-in closet. A versatile gameroom greets you at the top of the stairs and opens to two additional bedrooms and bath. The standard rear covered patio is located off the family room. Wool Oak LVP flooring can be seen throughout the home.
- Type:
- Single Family
- Sq.Ft.:
- 2,242
- Status:
- NEW LISTING
- Beds:
- 4
- Lot size:
- 0.13 Acres
- Year built:
- 2020
- Baths:
- 3.10
- MLS#:
- 48389397
- Subdivision:
- Creek Cove At Cross Creek Ranch Sec 13
ADDITIONAL INFORMATION
Beautiful and modern farmhouse design with alleyway garages. As you enter this home the light and bright study off the entry offers the perfect home office with private French doors. The sunlit open floor plan is suited to daily life and hosting special occasions and offers beautiful vies of the backyard. This home gives you the flexibility of having two bedrooms on the first floor. Enjoy the outdoors from the convenience of your front porch or covered back patio. David Weekley Homes is an Environments for Living Diamond level builder. Heating and cooling is guaranteed for three years. Cross Creek Ranch is a master-planned community with katy ISD zone that offers a variety of amenities for its residents, including a recreation center with a 6,500 sq ft fitness center and resort-style pool, over 41 miles of trails and 28 parks, a sports complex with baseball and soccer fields, a dog park, a disc golf course, a 150-acre lake for fishing and kayaking.
$999,990
29814 Smoky Ridge Fulshear, TX 77441
- Type:
- Single Family
- Sq.Ft.:
- 3,741
- Status:
- NEW LISTING
- Beds:
- 5
- Year built:
- 2022
- Baths:
- 4.10
- MLS#:
- 36663207
- Subdivision:
- Cross Creek Ranch
ADDITIONAL INFORMATION
Gorgeous home in the CCR community! Home office with French doors and formal dining room along one side of the two-story entry. Two-story family room with wall of windows and a fireplace, opens to kitchen and morning area. The kitchen features a walk-in pantry and a generous island with built-in seating space. First-floor primary suite. Dual vanities, garden tub, separate glass-enclosed shower, and two walk-in closets in the primary bath. A second bedroom is downstairs. The media room, game room, and three secondary bedrooms are upstairs. Extended covered backyard patio. Come see for yourself!
- Type:
- Single Family
- Sq.Ft.:
- 3,713
- Status:
- NEW LISTING
- Beds:
- 5
- Year built:
- 2024
- Baths:
- 4.10
- MLS#:
- 2027896
- Subdivision:
- Fulbrook On Fulshear Creek
ADDITIONAL INFORMATION
Welcome to this stunning 5-bedroom home with a game room, media, and 3 car tandem garage. As you enter, you'll be greeted by a very open foyer, wood staircase and a full view of the family room and the spectacular wall of windows. The main level boasts 2 spacious bedrooms, providing convenience and versatility. A study offers a perfect space for work or relaxation and the double door entry makes a striking first impression. The kitchen is a chef's dream with pendant lights, custom cabinets, double oven and porcelain counters. Also includes a butlers pantry with additional cabinetry. 8 ft doors on the first level and stacked cabinets create a custom look. The main bathroom features a free-standing tub for relaxation. Large covered patio reveals the privacy of no back neighbors. Lamar ISD offers top schools and Fulbrook is a desirable and relaxed community. This home offers a perfect blend of modern aesthetics and practical design.
- Type:
- Single Family
- Sq.Ft.:
- 1,395
- Status:
- NEW LISTING
- Beds:
- 3
- Lot size:
- 0.15 Acres
- Year built:
- 2021
- Baths:
- 2.00
- MLS#:
- 8920556
- Subdivision:
- Polo Ranch
ADDITIONAL INFORMATION
Welcome home to 7410 French Quarter Court located in the community of Polo Ranch and zoned to Lamar Consolidated ISD! Step into luxury living with this exquisite 3-bedroom, 2-bath home boasting a chic open floor plan designed for seamless entertaining. The heart of the home is a chef's dream with its dazzling white cabinetry, Granite countertops, and expansive island, creating the perfect ambiance for culinary creativity. Bask in the warmth of natural light streaming through large windows while relaxing in the family room with elegant tile flooring. Retreat to the lavish primary suite, featuring a spa-like bath with an oversized walk-in shower and a spacious closet. Step outside to discover the serene backyard, perfect for relaxing or hosting gatherings. Experience the epitome of comfort and styleâdon't miss your chance to make this breathtaking home yours. Explore the immersive 3D tour and book your exclusive showing today! Check out the 3D tour and schedule your showing today!
- Type:
- Single Family
- Sq.Ft.:
- 5,562
- Status:
- NEW LISTING
- Beds:
- 5
- Lot size:
- 0.32 Acres
- Year built:
- 2020
- Baths:
- 5.10
- MLS#:
- 3998218
- Subdivision:
- Cross Creek Ranch
ADDITIONAL INFORMATION
LAKEFRONT LUXURY 2020 Trendmaker home in Sora Lake at Cross Creek Ranch comes alive w/its stunning architecture, designs & high-end finishes to create an upscale living environment! Situated on a large lot featuring 5 bedrooms (2 DOWN), 5.5 baths, 4 car garage & incredible lake views out all the windows in the back of the home! Some upgrades include a second kitchen (prep), 4th car garage, solar panels, water softener system, light fixtures & front landscaping. Impressive entry has custom pivot door, chandelier, gorgeous wood floors, formal dining, private study & curved wood staircase. Breathtaking lake views from 2 story family room w/electric fireplace! Gourmet kitchen boasts crisp white cabinetry, Quartz counters, SS appliances, double ovens! Breakfast room & cozy SUN ROOM w/great lake views! Primary bedroom w/spa-like bath! Game room & media room up! Wonderful outdoor living area w/covered patio and pool size yard! Bath for every bedroom. Katy ISD!
- Type:
- Single Family
- Sq.Ft.:
- 3,549
- Status:
- NEW LISTING
- Beds:
- 5
- Lot size:
- 0.18 Acres
- Year built:
- 2017
- Baths:
- 4.00
- MLS#:
- 35740700
- Subdivision:
- Cross Creek Ranch
ADDITIONAL INFORMATION
FABULOUS Trendmaker Homes beauty in Cross Creek Ranch features 5 bedrooms (2 DOWN), 4 full baths & 3 car attached garage! A few upgrades include whole house water filtration system, water softener system, RO system. Impressive grand entry w/soaring ceilings, modern chandelier, curved staircase & beautiful wood-look tile flooring that flows through downstairs living areas! Light & bright family room w/2 story ceilings, fireplace & wall of windows looking out back! This open concept home is made for entertaining! Huge gourmet kitchen w/trending colors, stainless steel appliances, granite island & counters! Large primary bedroom w/bay windows, spa like bath w/soaking tub & huge walk-in closet! Downstairs guest suite has full bath! Upstairs is a spacious game room, ready for family fun! Step out back to a covered patio & large back yard, perfect for your outdoor get-togethers & weekend cookouts!! Great location â short walking/biking distance to Adams Jr High & Jordan High School! KatyISD!
- Type:
- Single Family
- Sq.Ft.:
- 3,699
- Status:
- NEW LISTING
- Beds:
- 4
- Lot size:
- 0.27 Acres
- Year built:
- 2013
- Baths:
- 3.20
- MLS#:
- 40775922
- Subdivision:
- Cross Creek Ranch
ADDITIONAL INFORMATION
Luxury home located in the desirable Creek Cove section of Cross Creek Ranch!This exquisite 1.5-story Village Builder home on the corner lot offers four Good Size Bedrooms downstairs, and a Spacious Game Room and Half Bath upstairs.The Heart of the home lies in the Gourmet Kitchen, featuring a sprawling island, granite counter tops, stainless steel appliances, gas range, double oven, wine fridge,and ample Kent More cabinetry.The Lovely Rotunda invites you into a spacious Living Room offering Travertine Stone Plank, Stone Fireplace, and Gorgeous built in Cabinets.Take care of business in the study with hardwood floors and ceilings accented with Wood Beams. Elegant Coffered Ceilings in Dining room,Rotunda, and Primary Bedroom.You can not miss the extensive crown molding throughout the home.Step outside to a spacious covered patio with mosquito system in back.Third Garage/workshop or craft room with A/C.Enjoy easy access to walking trails, KatyISD schools, shopping and dining.WELCOME HOME
- Type:
- Single Family
- Sq.Ft.:
- 1,602
- Status:
- NEW LISTING
- Beds:
- 4
- Lot size:
- 0.13 Acres
- Year built:
- 2021
- Baths:
- 2.00
- MLS#:
- 57664112
- Subdivision:
- Polo Ranch Sec 11
ADDITIONAL INFORMATION
Experience the epitome of modern living in this 4-bed, 2-bath home nestled in the sought-after Polo Ranch community. Delight in the open-concept layout, perfect for entertaining guests or enjoying quiet family evenings. The kitchen boasts stylish finishes and top-of-the-line appliances, making meal prep a breeze. With 1,602 square feet of living space and a prime location in Fulshear, this home is a must-see. Don't miss out on this opportunity, schedule your showing today before it's gone!
- Type:
- Single Family
- Sq.Ft.:
- 4,480
- Status:
- NEW LISTING
- Beds:
- 5
- Lot size:
- 0.2 Acres
- Year built:
- 2012
- Baths:
- 3.10
- MLS#:
- 53726999
- Subdivision:
- Churchill Farms Sec 2
ADDITIONAL INFORMATION
Welcome to your beautiful home in Fulshear, Texas! This charming property features 5 bedrooms and 3.5 bathrooms, nestled in a quiet cul-de-sac within the subdivision of Churchill Farms. The first floor showcases an open-concept design with a spacious living room that opens up to the well equipped kitchen featuring stainless steel appliances, granite countertops, and a large island. The expansive master suite offers a luxurious en-suite bathroom with a soaking tub, separate shower, dual vanities, and a walk-in closet. Upstairs, four additional bedrooms and a media room provide ample space for all. The large backyard, with its covered patio, is perfect for outdoor entertaining or adding a private pool. Additional features include custom shelving in the home office and leaving room as well as custom tile work on the kitchen island. Enjoy small-town living with nearby parks, excellent schools, and convenient access to city amenities. Book your showing today!
- Type:
- Single Family
- Sq.Ft.:
- 1,580
- Status:
- NEW LISTING
- Beds:
- 3
- Lot size:
- 0.17 Acres
- Year built:
- 2021
- Baths:
- 2.00
- MLS#:
- 77094096
- Subdivision:
- Polo Ranch Sec 7
ADDITIONAL INFORMATION
Welcome home to this beautiful single story home in Polo Ranch of Fulshear. This home offers an open-concept design with high ceilings, 3 bedrooms, 2 full baths & an attached garage with 5' extension. The kitchen boasts 42" cabinetry, stainless steel Whirlpool appliances, granite countertops & a breakfast bar. The family room is open to the dining area - great for entertaining. The owners suite offers a double sink vanity, oversized shower & walk-in closet. Automatic sprinkler system. Water Filtration System. Tankless Water Heater. Ring Doorbell, Security Cameras, and Surround Sound all included. Covered Patio in the backyard. Polo Ranch boasts The Ranch Club featuring a lap pool & recreation area, dog park, parks & walking trails. Quick commutes to dining, shopping, entertainment Don't miss this one!
- Type:
- Single Family
- Sq.Ft.:
- 3,059
- Status:
- NEW LISTING
- Beds:
- 4
- Year built:
- 2024
- Baths:
- 3.10
- MLS#:
- 85443474
- Subdivision:
- Pecan Ridge
ADDITIONAL INFORMATION
The Cistern - This charming Cistern one-story home boasts a timeless exterior featuring a harmonious blend of stone and stucco with a double-door entrance. Equipped with four bedrooms, 3.5 baths, a study, a game room, and a 2.5 garage. This home's heart is the open-concept living area, where the kitchen, dining, and living spaces flow together. The vaulted ceiling, adorned with painted beams, creates a sense of grandeur. The second-tier windows allow natural light to flood the interior, accentuating the beauty of the architectural details. The kitchen is a chef's dream, featuring quartz counters, under-cabinet lighting, built-in appliances with double ovens, and timeless bronze plumbing fixtures that complement the overall design aesthetic. A highlight of this home is the dedicated game room, a haven for relaxation and entertainment. The primary suite is a retreat with a luxurious en-suite bathroom featuring a standalone soaking tub, a walk-in shower, and dual vanities.
- Type:
- Single Family
- Sq.Ft.:
- 3,791
- Status:
- NEW LISTING
- Beds:
- 5
- Lot size:
- 0.2 Acres
- Year built:
- 2019
- Baths:
- 4.10
- MLS#:
- 85677659
- Subdivision:
- Cross Creek Ranch
ADDITIONAL INFORMATION
Welcome to this beautiful Perry Home offering 3791 SF of living space featuring 5 Beds (2 downstairs) & 4.5 Baths, providing ample room for comfortable living. Enter through this Modern Stone and Brick home through the Double Mahogany Glass Front Doors. Inside find beautiful Wood Tile Floors on 1st Floor, Plush Carpeting in beds & upstairs & tile floors in baths. Large Island Kitchen (FRIDGE INCLUDED) w/Under Cab Lighting, Double Ovens, & Pot/Pan Drawers, Butler's Pantry and Large Walk-In Pantry opens to 2 Story Family Room w/Gas Log Fireplace. The extended covered patio w/gas connection is perfect for outdoor entertaining & yard is plenty big for a Pool. Additional features include: 3 Car Garage, Shutters, 2 Story Rotunda Foyer, Study w/French doors, Game Room, Media Room, Large Laundry, MUD Room, Sprinklers, & Short Walking Distance to ACE. CCR has over 25 miles of hike & bike trails, 4 pools, Fitness Center, Pickleball, Tennis, Doggie Park & MORE! KatyISD-ACE, Adams, Jordan!
- Type:
- Single Family
- Sq.Ft.:
- 2,800
- Status:
- NEW LISTING
- Beds:
- 4
- Year built:
- 2024
- Baths:
- 3.00
- MLS#:
- 44801612
- Subdivision:
- Pecan Ridge
ADDITIONAL INFORMATION
The Longspur - A modern two-story home on an oversized lot with a stucco and stone exterior and a grand 8-foot entry door. Upon entering the home, you are greeted by a spacious, airy foyer featuring double-height 20-foot ceilings and a curved staircase, creating a sense of grandeur and openness. The main floor boasts an open floor plan that seamlessly connects the living room, dining area, and kitchen with built-in appliances. This home creates visual interest in the living area with oversized windows and an open view from the game room to the downstairs area. You find well-appointed bedrooms, one secondary and the primary on the first floor and two additional bedrooms on the second floor. Adjacent to the upstairs game room is a dedicated media room with a dark tone, perfect for entertainment and relaxation. The room has prewiring for four speakers and a subwoofer.
- Type:
- Single Family
- Sq.Ft.:
- 2,952
- Status:
- NEW LISTING
- Beds:
- 3
- Year built:
- 2020
- Baths:
- 3.00
- MLS#:
- 14127033
- Subdivision:
- Reserve At Weston Lakes
ADDITIONAL INFORMATION
Beautiful one story home in the prestigious, gated, golf course community of Weston Lakes. Located on a large lake front corner lot! Beautiful charm & curb appeal. Entering you are greeted w gorgeous wood look tile flooring, private study behind gorgeous barn doors, study w high ceilings, crown molding, plantation shutters. Livingroom w beautiful vaulted ceilings & wood beams, built in shelves & cabinets, wall to wall windows looking on to the gorgeous sunroom that looks out to the lake perfect place to sit & watch birds, this is extra space not included in the square footage! Gourmet kitchen w beautiful upgraded appliances, stunning granite counters, undermount sink & lighting, 6 burner cooktop, walk in pantry. Formal dining area w butlers pantry, wine rack & frig. Large primary bedroom w lake view, soaker tub walk in shower huge closet connected to the Laundry & mud room. Large secondary bedrooms w safe room extended in walk in closet. Home also features a generator!
- Type:
- Single Family
- Sq.Ft.:
- 2,800
- Status:
- NEW LISTING
- Beds:
- 4
- Year built:
- 2024
- Baths:
- 3.00
- MLS#:
- 87436972
- Subdivision:
- Pecan Ridge
ADDITIONAL INFORMATION
The Longspur - A modern two-story home on an oversized lot with a stucco and brick exterior with a grand 8-foot entry door. Upon entering the home, you are greeted by a spacious and airy foyer featuring double-height 20-foot ceilings and a curved staircase, creating a sense of grandeur and openness. The main floor boasts an open floor plan that seamlessly connects the living room, dining area, and kitchen with built-in appliances. This home creates visual interest in the living area with oversized windows and an open view from the game room to the downstairs area. You find well-appointed bedrooms, one secondary and the primary on the first floor and two additional bedrooms on the second floor. Adjacent to the upstairs game room is a dedicated media room with a dark tone, perfect for entertainment and relaxation. The room has prewiring for four speakers and a subwoofer.
- Type:
- Single Family
- Sq.Ft.:
- 2,800
- Status:
- NEW LISTING
- Beds:
- 4
- Year built:
- 2024
- Baths:
- 3.00
- MLS#:
- 44353482
- Subdivision:
- Pecan Ridge
ADDITIONAL INFORMATION
The Sanderling two-story with study and media room is inviting, with a grand 8-foot entry door. Upon entering the home, you are greeted by a spacious, airy foyer featuring double-height ceilings, creating a sense of grandeur and openness. The main floor boasts an open floor plan that seamlessly connects the living room, dining area, and kitchen with built-in appliances. This home creates visual interest in the living area with 20-foot ceilings and a game room area that overlooks the downstairs. You will find well-appointed bedrooms, one secondary and one primary, on the first floor and two additional bedrooms on the second floor. Adjacent to the upstairs game room is a dedicated media room, with a dark tone perfect for entertainment and relaxation. The room is equipped with prewiring for 4 speakers and a subwoofer for a cinematic experience. The Sanderling floorplan combines modern comfort with character, creating a welcoming and aesthetically pleasing residence.
- Type:
- Single Family
- Sq.Ft.:
- 2,719
- Status:
- NEW LISTING
- Beds:
- 4
- Lot size:
- 0.2 Acres
- Year built:
- 2009
- Baths:
- 3.10
- MLS#:
- 78856294
- Subdivision:
- Cross Creek Ranch
ADDITIONAL INFORMATION
GORGEOUS Ashton Woods Home features brick & stone front elevation w/ lush landscaping, 4 bedrooms, 3.5 baths, 3 car garage & covered patio in front and back of home. Grand entry w/ 2 story ceiling & tile flooring. Large Dining Room at front of home w/ Butler Pantry, gourmet island kitchen w/ granite counters, plenty of storage/counter space, undercabinet lighting with stainless steel appliances & breakfast bar. Large family room w/fireplace and hardwoods also in all bedrooms. Large game room up with 3 bedrooms and 2 full baths. Step out back to relax with a large covered patio with fire pit, extended patio with Pergola and a large hot tub. Ready for your outdoor cookouts! Surround sound in kitchen, family room, dining room, game room, and outside patio! This open concept home is great for entertaining! Full generator! KISD, close to walking paths throughout the neighborhood and steps away from one of the many pocket parks. SO many CUSTOM touches you will not want to miss. A MUST SEE!
| Copyright © 2024, Houston Realtors Information Service, Inc. All information provided is deemed reliable but is not guaranteed and should be independently verified. IDX information is provided exclusively for consumers' personal, non-commercial use, that it may not be used for any purpose other than to identify prospective properties consumers may be interested in purchasing. |
Fulshear Real Estate
The median home value in Fulshear, TX is $407,500. This is higher than the county median home value of $259,600. The national median home value is $219,700. The average price of homes sold in Fulshear, TX is $407,500. Approximately 93.26% of Fulshear homes are owned, compared to 3.33% rented, while 3.41% are vacant. Fulshear real estate listings include condos, townhomes, and single family homes for sale. Commercial properties are also available. If you see a property you’re interested in, contact a Fulshear real estate agent to arrange a tour today!
Fulshear, Texas 77441 has a population of 3,241. Fulshear 77441 is more family-centric than the surrounding county with 44.32% of the households containing married families with children. The county average for households married with children is 44.08%.
The median household income in Fulshear, Texas 77441 is $162,469. The median household income for the surrounding county is $93,645 compared to the national median of $57,652. The median age of people living in Fulshear 77441 is 54.8 years.
Fulshear Weather
The average high temperature in July is 93.7 degrees, with an average low temperature in January of 41 degrees. The average rainfall is approximately 48.6 inches per year, with 0 inches of snow per year.
