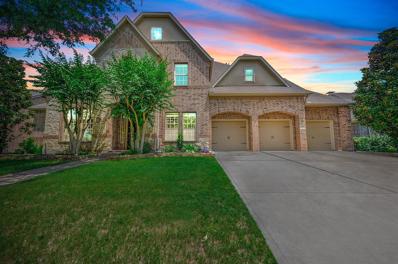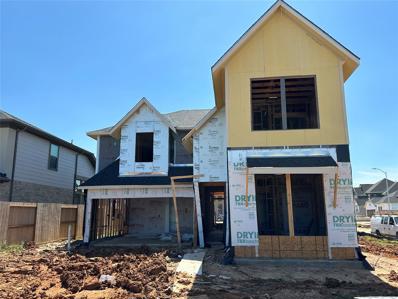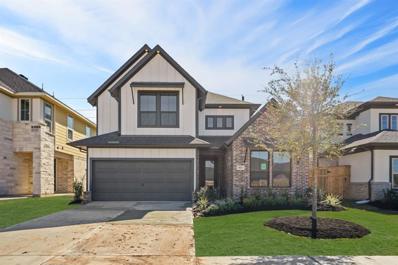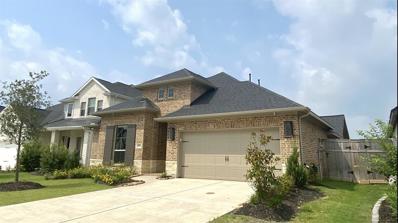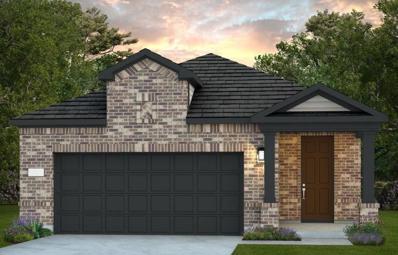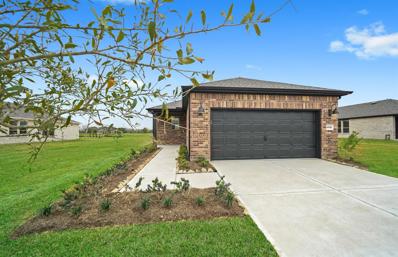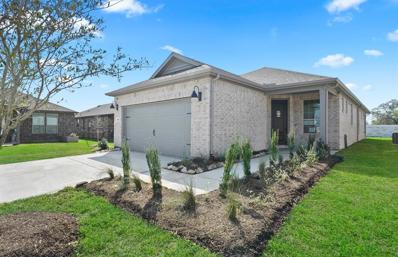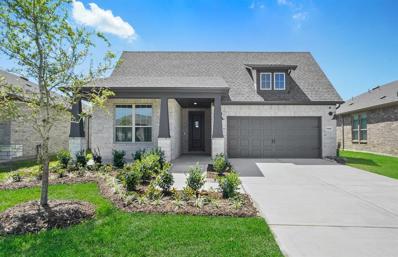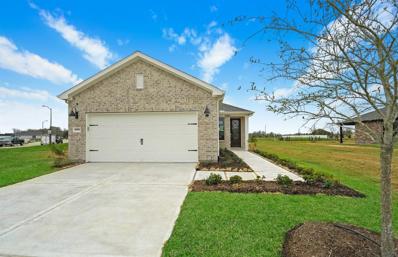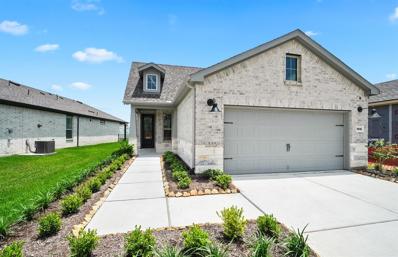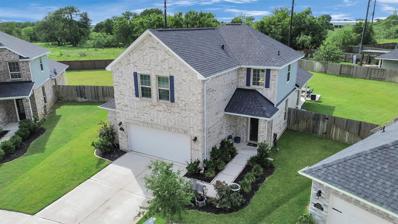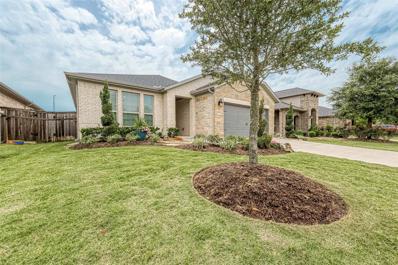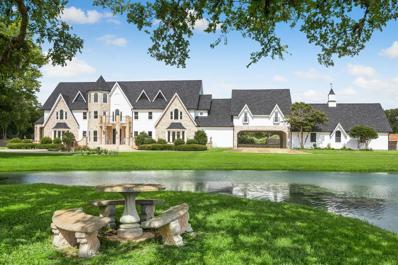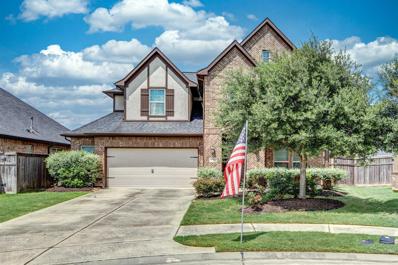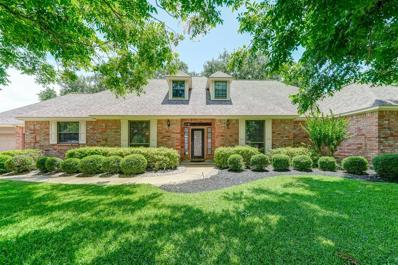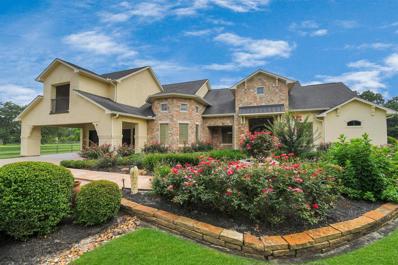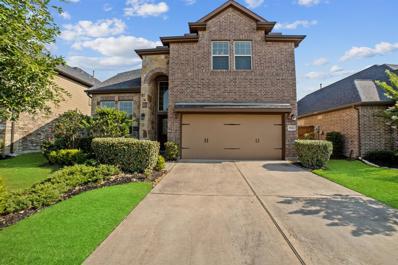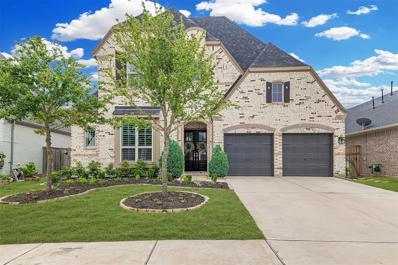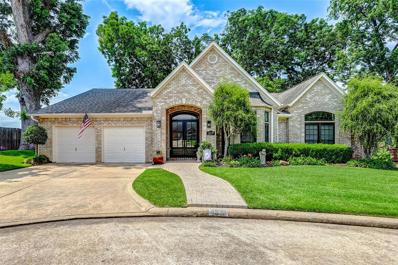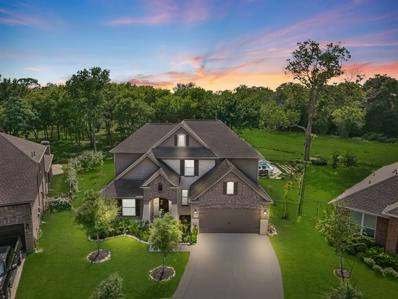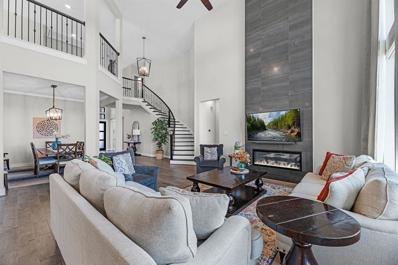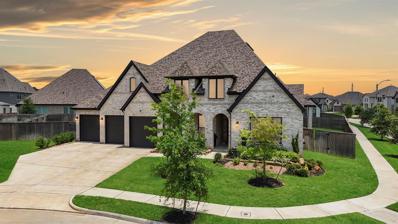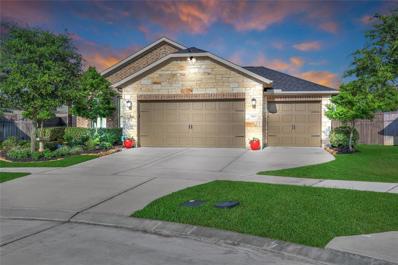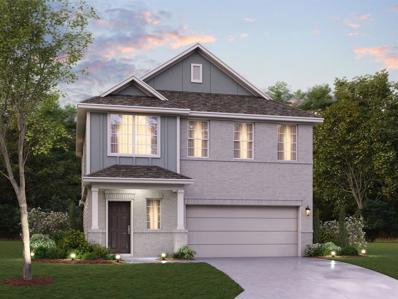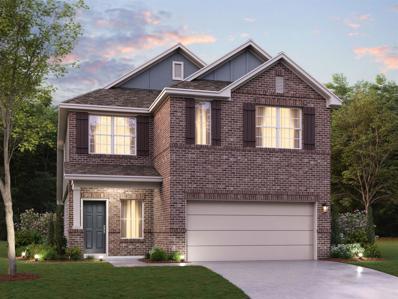Fulshear TX Homes for Sale
$774,000
30510 Cedar Woods Fulshear, TX 77441
- Type:
- Single Family
- Sq.Ft.:
- 4,635
- Status:
- NEW LISTING
- Beds:
- 5
- Lot size:
- 0.26 Acres
- Year built:
- 2012
- Baths:
- 4.10
- MLS#:
- 13800701
- Subdivision:
- Fulbrook On Fulshear Creek
ADDITIONAL INFORMATION
Stunning 2 Story Home features 5 bedrooms, 4.5 baths & 3 car garage, located in the highly sought after section of Fulbrook on Fulshear Creek! Step inside to a grand entrance featuring curved staircase & Soaring ceilings. French doors into the spacious study, elegant formal dining, & the inviting family area features stunning floor to ceiling stone fireplace. Chefs dream kitchen features ss appliances including dbl ovens, 5 Burner Gas Cooktop, granite counters & Texas Sized Island w/seating & open to family area.Huge primary suite w/window seat, lush bath w/double vanities, large shower, soaking tub, & Big walk-in closet. Second Bedroom Down w/private bath..perfect for family & guest visits! 3 more bedrooms, Large GAMEROOM AND MEDIA room up. Some of the Design features incl, engineered hardwood, wrought iron stairs, plantation shutters, art niches, custom built-ins, crown moulding, sprinkler system, & Covered Screened in Patio with Outdoor Kitchen! Community Amenities!
- Type:
- Single Family
- Sq.Ft.:
- 2,650
- Status:
- NEW LISTING
- Beds:
- 5
- Year built:
- 2024
- Baths:
- 4.00
- MLS#:
- 43947646
- Subdivision:
- Cross Creek Ranch
ADDITIONAL INFORMATION
The DONLEY floorplan by NEWMARK HOMES - Modern Farmhouse Elevation on a corner lot. This two-story home is 5 bedrooms (2 Down), 4 full bathrooms, and 2 car garage. The upgraded kitchen features Built-In Stainless Steel Appliances, 5 burner gas cooktop and Quartz countertops. Focus on the point-vaulted windows in the Large Family room which leads out to a huge covered patio. The wrought iron stairs lead up to a game room, 3 splendid bedrooms and two bathrooms. Look to below over the game room railing and prepare to be amazed at this home. No rear neighbors.
- Type:
- Single Family
- Sq.Ft.:
- 2,567
- Status:
- NEW LISTING
- Beds:
- 4
- Year built:
- 2024
- Baths:
- 3.00
- MLS#:
- 64233236
- Subdivision:
- Cross Creek Ranch
ADDITIONAL INFORMATION
The NEWTON PLAN by NEWMARK HOMES - A gorgeous modern farmhouse elevation on an expansive half cul-de-sac lot. This popular 2 story home features 4 bedrooms, with 2 bedrooms down. Fantastic chef's kitchen, built-in stainless steel appliances, quartz counters, and Linen Cabinets. Hardwood Flooring in living area, 8 ft. front door, wrought iron staircase and 2 story foyer. Open and Bright with natural light coming in from the Arch Vaulted Ceiling and wall of windows. Upstairs Game room and Media room. Covered Patio with oversized back yard and 2.5 car garage.
- Type:
- Single Family
- Sq.Ft.:
- 2,574
- Status:
- NEW LISTING
- Beds:
- 4
- Lot size:
- 0.15 Acres
- Year built:
- 2023
- Baths:
- 3.00
- MLS#:
- 82982652
- Subdivision:
- Creek Rush At Cross Creek Ranch Sec 1
ADDITIONAL INFORMATION
Certainly! Creek Rush is the newest and final neighborhood within Cross Creek Ranch. Charming 1 story home in desirable Cross Creek Ranch. This stunning one-story home features 4 bedrooms and 3 bathrooms. Enter through a gallery-style foyer that provides a warm welcome. The home includes a casual dining area, perfect for evening meals, and a central kitchen island for added convenience. The primary suite is a relaxing retreat, complete with a large walk-in closet, a bathroom with dual sinks, and a luxurious bath. Beautifull game/tv room. Unwind in the evening by watching the sunset from the covered outdoor patio. Conveniently located near Texas Heritage Parkway with easy access to FM 1093. The community offers numerous amenities, including on-site schools, tennis courts and playgrounds. Room sizes are estimates. This is a must-see.
$373,450
31706 Regal Drive Fulshear, TX 77441
- Type:
- Single Family
- Sq.Ft.:
- 1,581
- Status:
- NEW LISTING
- Beds:
- 3
- Year built:
- 2024
- Baths:
- 2.00
- MLS#:
- 80045427
- Subdivision:
- Del Webb - Fulshear
ADDITIONAL INFORMATION
Move-in NOW! Hallmark floor plan by Del Webb offers 3 bedrooms and 2 baths with open-concept living spaces and modern design. Open-concept design allows for seamless indoor-outdoor living, perfect for entertaining guests. Located in the sought-after community of Del Webb Fulshear, residents here enjoy a plethora of amenities, including a clubhouse, fitness center, indoor lap swimming pool, outdoor resort style pool, 18 hole golf putting green, and 6 Pickleball courts. Dedicated on-site Lifestyle Director and various social activities will enhance your Resort style experience in this 55+ Active Adult age restricted community. Schedule your tour today!
$324,925
31715 Valor Drive Fulshear, TX 77441
- Type:
- Single Family
- Sq.Ft.:
- 1,223
- Status:
- NEW LISTING
- Beds:
- 2
- Year built:
- 2024
- Baths:
- 2.00
- MLS#:
- 78740441
- Subdivision:
- Del Webb - Fulshear
ADDITIONAL INFORMATION
Move-in ready! Discover the Del Webb Alpine floor plan, located in the desirable Del Webb Fulshear community. This beautifully designed single-story home features 2 bedrooms, 2 bathrooms, and a spacious open-concept living and dining area. The gourmet kitchen boasts a large island and stainless steel appliances. Located in the sought-after community of Del Webb- Fulshear, residents here enjoy a plethora of amenities, including a clubhouse, fitness center, indoor lap swimming pool, outdoor resort style pool, 18 hole golf putting green, with a huge Pickleball Complex. The Full-time on-site Lifestyle Director and various social activities will enhance your Resort style experience. Schedule your tour today!
- Type:
- Single Family
- Sq.Ft.:
- 1,345
- Status:
- NEW LISTING
- Beds:
- 2
- Year built:
- 2024
- Baths:
- 2.00
- MLS#:
- 43239670
- Subdivision:
- Del Webb - Fulshear
ADDITIONAL INFORMATION
Move-in ready! Contour floor plan by Del Webb is a chef's dream with ample cabinetry, a large center island, and stainless steel appliances. The expansive great room is perfect for entertaining guests. Enjoy the Texas sunshine on your covered patio or take a dip in the community pool. Located in the sought-after community of Del Webb Fulshear, residents here enjoy a plethora of amenities, including a clubhouse, fitness center, indoor lap swimming pool, outdoor resort style pool, 18 hole golf putting green, and 6 Pickleball courts. Dedicated on-site Lifestyle Director and various social activities will enhance your Resort style experience in this 55+ Active Adult age restricted community. Schedule your tour today!
- Type:
- Single Family
- Sq.Ft.:
- 1,989
- Status:
- NEW LISTING
- Beds:
- 2
- Year built:
- 2024
- Baths:
- 2.10
- MLS#:
- 18772113
- Subdivision:
- Del Webb - Fulshear
ADDITIONAL INFORMATION
Move-in ready! Discover luxury living at its finest in the Del Webb Prestige floor plan at in Fulshear, TX. The open-concept living and dining areas flow seamlessly into the gourmet kitchen, featuring stainless steel appliances, a large island, and ample cabinet space. The spacious master suite features a tray ceiling, dual vanities and a spacious dual walk-in closets. Enjoy the outdoors on the covered patio. Located in the sought-after community of Del Webb Fulshear, residents here enjoy a plethora of amenities, including a clubhouse, fitness center, indoor lap swimming pool, outdoor resort style pool, 18 hole golf putting green, and 6 Pickleball courts. Dedicated on-site Lifestyle Director and various social activities will enhance your Resort style experience in this 55+ Active Adult age restricted community. Schedule your tour today!
$339,910
31707 Valor Drive Fulshear, TX 77441
- Type:
- Single Family
- Sq.Ft.:
- 1,403
- Status:
- NEW LISTING
- Beds:
- 2
- Year built:
- 2024
- Baths:
- 2.00
- MLS#:
- 15760088
- Subdivision:
- Del Webb - Fulshear
ADDITIONAL INFORMATION
Move-in ready! Compass floor plan by Del Webb offers 2 bedrooms and 2 baths with open-concept living spaces and modern design. Open-concept design allows for seamless indoor-outdoor living, perfect for entertaining guests. Located in the sought-after community of Del Webb Fulshear, residents here enjoy a plethora of amenities, including a clubhouse, fitness center, indoor lap swimming pool, outdoor resort style pool, 18 hole golf putting green, and 6 Pickleball courts. Dedicated on-site Lifestyle Director and various social activities will enhance your Resort style experience in this 55+ Active Adult age restricted community. Schedule your tour today!
- Type:
- Single Family
- Sq.Ft.:
- 1,550
- Status:
- NEW LISTING
- Beds:
- 2
- Year built:
- 2024
- Baths:
- 2.00
- MLS#:
- 13429707
- Subdivision:
- Del Webb - Fulshear
ADDITIONAL INFORMATION
Available NOW! Compass floor plan by Del Webb offers 2 bedrooms and 2 baths with open-concept living spaces and modern design. Open-concept design allows for seamless indoor-outdoor living, perfect for entertaining guests. Located in the sought-after community of Del Webb Fulshear, residents here enjoy a plethora of amenities, including a clubhouse, fitness center, indoor lap swimming pool, outdoor resort style pool, 18 hole golf putting green, and 6 Pickleball courts. Dedicated on-site Lifestyle Director and various social activities will enhance your Resort style experience in this 55+ Active Adult age restricted community. Schedule your tour today!
- Type:
- Single Family
- Sq.Ft.:
- 2,181
- Status:
- NEW LISTING
- Beds:
- 4
- Lot size:
- 0.31 Acres
- Year built:
- 2020
- Baths:
- 2.10
- MLS#:
- 20766694
- Subdivision:
- Polo Ranch
ADDITIONAL INFORMATION
This beautiful home sits on a huge cul-de-sac lot and features 4 bedrooms, 2 full and 1 half baths, a 2-car garage, and has no back neighbors. Come inside and find your open floorplan with easy access to your kitchen, dining, and living room areas. Your kitchen features white cabinets, granite counters, subway tile backsplash, and filtered water at the kitchen sink. Your primary bedroom has a private ensuite with granite counters, dual sinks, and a walk-in shower. Head upstairs and find 3 additional bedrooms and a game room. More to love about this home are newly installed LVP flooring, whole home water softener & reverse osmosis, tankless water heater, an extra-large side gate to easily fit a riding lawn mower, added exterior window shutters, extra can lighting in the living room and upstairs game room, extended back patio, and extra bump out in garage for storage. The Polo Ranch neighborhood features a community pool, recreational area, walking trails, & parks. Welcome home!
- Type:
- Single Family
- Sq.Ft.:
- 2,271
- Status:
- NEW LISTING
- Beds:
- 3
- Lot size:
- 0.15 Acres
- Year built:
- 2020
- Baths:
- 3.00
- MLS#:
- 96307606
- Subdivision:
- Bonterra At Cross Creek Ranch
ADDITIONAL INFORMATION
BEAUTIFUL 2020 1 story Taylor Morrison home located in the 55+ resort-style community of Bonterra at Cross Creek Ranch! Featuring 3 bedrooms, 3 full baths, 2 car garage & plus an Office! The gourmet kitchen offers a large granite island with breakfast bar, stainless steel appliances, gas range and recessed lighting. Breakfast room and family room are open to kitchen allowing plenty of room for entertaining in this lovely home! Home office is set off from family room with plenty of windows and Double French doors to bring in natural light. Primary suite provides bay windows, en-suite bath with extended vanity, double sinks and huge walk-in closet. Secondary bedroom has en-suite full bath with low profile access to Tub and walk-in closet. 3rd Bedroom includes access to bath from hall. Step out back to the Extended covered patio and spacious Landscaped Front and rear yards â perfect for family cook-outs or relaxing in the evenings!
$5,250,000
6334 Bois D Arc Lane Fulshear, TX 77406
- Type:
- Other
- Sq.Ft.:
- 9,975
- Status:
- NEW LISTING
- Beds:
- 8
- Lot size:
- 13.9 Acres
- Year built:
- 1980
- Baths:
- 6.30
- MLS#:
- 71006142
- Subdivision:
- Rand & Penn
ADDITIONAL INFORMATION
Stunning 13.9 acres property in Fulshear with a beautiful house originally designed by Lucian Hood & completely remodeled. The centerpiece of the property is its 8 bedroom, 6.3 bathrooms, 9,975 sqft custom home. Crafted with attention to detail, the house features open living and dining areas, spacious bedrooms & large areas to entertain/host friends & family. Enjoy scenic views from both the upstairs & downstairs covered porches, a perfect spot in the mornings & evenings for relaxation. Additional amenities include an outdoor kitchen pavilion, private pool/hot tub, private pond & tennis court. For equestrian enthusiasts, a 8 stall barn with attached pavilion within close proximity to the house. For longer term guests or on site property manager, there is a nicely renovated 2 bedroom/1 bathroom private guest house. Easy access to the Westpark Tollway, less than 40 minutes to City Centre, 15 minutes to Katy & 5 minutes to downtown Fulshear for all of your grocery & dining needs.
- Type:
- Single Family
- Sq.Ft.:
- 3,119
- Status:
- NEW LISTING
- Beds:
- 5
- Lot size:
- 0.18 Acres
- Year built:
- 2016
- Baths:
- 4.00
- MLS#:
- 84822948
- Subdivision:
- Creek Falls At Cross Creek Ranch
ADDITIONAL INFORMATION
Welcome to 3507 Fern Creek Ct in the highly sought after Cross Creek Ranch Master Planned community! This beautiful home features 5 bedrooms and 4 full baths with a curb appeal that is sure to make a lasting first impression. Upon entry, you are greeted with soaring ceilings and plenty of natural light creating a bright & enjoyable space to share with the family. The open-design kitchen features Granite countertops, breakfast/bar seating, built-in SS appliances, popular raised panel cabinets and TONS of counter & storage space! The Primary bedroom easily fits king-sized furniture w/ room for seating by the Bay Windows and a MUST SEE Primary bath. Upstairs, you have a large game room leading into the secluded media room, perfect for hosting friends & family over for movie nights! Spacious secondary bedrooms. Spend your weekends relaxing in this oversized backyard with TWO covered patio's, spa/jacuzzi & green space for the kids to play!
- Type:
- Single Family
- Sq.Ft.:
- 4,600
- Status:
- NEW LISTING
- Beds:
- 4
- Lot size:
- 0.52 Acres
- Year built:
- 1988
- Baths:
- 3.10
- MLS#:
- 8122224
- Subdivision:
- Weston Lakes
ADDITIONAL INFORMATION
This stunning Carmichael Dame custom home in Weston Lakes offers generous living space and ample storage in this 4-bedroom, 3.5-bathroom home across 2 floors. The house features all-brick exterior with 6 hardiplank dormers, 9-foot ceilings, updated HVAC units in 3 zones, updated attic insulation with a full radiant barrier, and a whole house 20 KW Generac generator. The home features a kitchen complete with quartz countertops, tile backsplash, electric cooktop, and stainless steel appliances. The first floor offers a family room, living room, dining room, study, primary bedroom with a spacious ensuite 2-vanity bathroom with a large closet, and a 2nd bedroom with 2 walk-in closets and a spacious full bath with dual vanities, perfect for guests. The 2nd floor features 2 large bedrooms, bathroom, and a large bonus room. Enjoy a large backyard with oak trees, a covered patio, and golf course views. Weston Lakes is a gated country club community with all the amenities to enjoy. Zoned LCISD.
$1,595,000
32102 Fulbrook Commons Fulshear, TX 77441
- Type:
- Single Family
- Sq.Ft.:
- 4,371
- Status:
- NEW LISTING
- Beds:
- 4
- Lot size:
- 1.39 Acres
- Year built:
- 2007
- Baths:
- 4.10
- MLS#:
- 49335845
- Subdivision:
- Fulbrook
ADDITIONAL INFORMATION
Elegant 1.5 story Steve Epps Custom Home on 1+ waterfront acre lot in Fulbrook. This home features spacious living with a fabulous domed ceiling rotunda entry, a formal dining room, large open family area, office w/ built in cabinetry, 4 bedrooms & 3 1/2 baths on the first floor. The 2nd story has a large room with a full bath & closet that could be a 5th bedroom, gameroom or media room. The chef's kitchen features a 5 foot island with high end appliances, granite counters & a built in thermador refrigerator. Step outside to a fully heated & jetted pool with waterfall, fire pit, outdoor kitchen & a large covered patio. The lot goes all the way to Pecan Lake and features a fishing dock, but is cross fenced off for kids and pets. The home is also outfitted with a 48W Generac generator, central vacuum, water softener, & two on demand water heaters. This home has EVERYTHING you could ask for. The lot next door is also available for sale. Furniture is available for sale. Showings Start 6/9
- Type:
- Single Family
- Sq.Ft.:
- 2,662
- Status:
- NEW LISTING
- Beds:
- 4
- Lot size:
- 0.14 Acres
- Year built:
- 2017
- Baths:
- 3.00
- MLS#:
- 20900333
- Subdivision:
- The Brooks At Cross Creek Ranch Sec 1
ADDITIONAL INFORMATION
Gorgeous Brick and Stone Chesmar Home. Located in the Brooks at Cross Creek Ranch: Study w/ French Doors at front of home and Living w/ Soaring Ceilings and ample Living Area! Open Chef's Kitchen w/ Breakfast Bar, Granite Island, Moroccan Backsplash, Island, Tons of Workspace and Storage Area, Large Breakfast Room leads to Extended Covered Back Patio. Large Primary Bedroom Down, Huge Primary Bath w/ Separate Tub, Extended Shower and Dual Sinks, Large Closet w/ Pass Through Access to Laundry Room. Secondary Bedroom and Secondary Full Bath Down- perfect for Guest Suite. Large Game Room and 2 Bedrooms with Walk in Closets upstairs. Sprinkler System and access to All of Cross Creek's Fantastic Amenities. Tenant occupied through 8/31/24.
- Type:
- Single Family
- Sq.Ft.:
- 3,402
- Status:
- NEW LISTING
- Beds:
- 4
- Lot size:
- 0.16 Acres
- Year built:
- 2022
- Baths:
- 4.10
- MLS#:
- 17519649
- Subdivision:
- Cross Creek Ranch
ADDITIONAL INFORMATION
This stunning Highland built home is nestled in the sought-after Cross Creek Ranch community! Step into the grand foyer greeted by high ceilings that leads you to the spacious study and a versatile media room, perfect for entertainment or relaxation. Custom kitchen with a built-in hutch for serving, gas cooking & large island w/breakfast bar. Seamlessly integrated, the family room is open to the kitchen featuring soaring ceilings and a picturesque wall of windows allowing natural lighting. The serene primary suite features his & hers sinks w/vanity, separate shower, soaking tub & a large walk-in closet. A second bedroom with a full bath is located downstairs. Upstairs you will find a versatile game room overlooking the family room along with 2 secondary bathrooms & 2 full baths. Enjoy outdoor living on the covered back patio with no rear neighbors. Cross Creek Ranch offers an array of amenities including waterparks, pools, fitness center, sports courts, lakes, parks, trails and more!
- Type:
- Single Family
- Sq.Ft.:
- 2,319
- Status:
- NEW LISTING
- Beds:
- 3
- Lot size:
- 0.22 Acres
- Year built:
- 1987
- Baths:
- 2.00
- MLS#:
- 69325966
- Subdivision:
- Weston Lakes Village Sec 1
ADDITIONAL INFORMATION
Located in the sought after gated golf course community of Weston Lakes, this home is beautifully updated & has been miticulously maintained. Enjoy your morning coffee on the screened-in covered patio, or entertain friends on the extended deck. The primary suite is a retreat offering lots of natural light & beautiful views of the backyard, french doors, double closets, jacuzzi tub & a separate shower. Recent updates include new double front doors, all new stainless steel applicances, new double pain windows, new paint throughout the interior, remodeled secondary bathroom, new light fixtures in the kitchen, dining room & foyer, new quartz countertops & backsplash in the kitchen, remodeled laundry room & pantry, new custom shades, garage floor recently epoxied, deck has been reinforced & repainted & all new landscaping. Roof replaced in 2015 & HVAC/ water heater in 2019. Amenities include a championship golf course, country club, pools, fitness center, tennis/pickle ball courts & more.
- Type:
- Single Family
- Sq.Ft.:
- 3,691
- Status:
- NEW LISTING
- Beds:
- 5
- Lot size:
- 0.26 Acres
- Year built:
- 2019
- Baths:
- 4.10
- MLS#:
- 84635189
- Subdivision:
- VanBrooke
ADDITIONAL INFORMATION
Welcome to your dream home in the community of Vanbrooke! This stunning residence is situated on a peaceful cul de sac lot, offering a private retreat with no back neighbors and picturesque woods behind the backyard. Step inside to discover the formal dining room that sets the stage for entertaining, while the sizable office provides a conducive environment for productive work-from-home days. The culinary oasis in the chefâs kitchen offers granite counters, a gas range, abundant counter & cabinet space, under-cabinet lighting & a breakfast bar. Retreat to the spacious primary bedroom, complete with an ensuite bath with soaking tub & separate shower. Upstairs, the game room awaits, along with four other bedrooms & three full bathrooms. Step outside to the breathtaking backyard retreat, featuring a sparking pool & spa, a covered patio, & a fire pit! Whether you are enjoying the peaceful views from your yard, or hosting friends by the pool this home offers a perfect blend of comfort!
- Type:
- Single Family
- Sq.Ft.:
- 3,785
- Status:
- NEW LISTING
- Beds:
- 5
- Lot size:
- 0.18 Acres
- Year built:
- 2022
- Baths:
- 4.10
- MLS#:
- 18257601
- Subdivision:
- Fulbrook On Fulshear Creek Sec 6
ADDITIONAL INFORMATION
Exquisite and meticulously maintained home in Fulbrook on Fulshear Creek. This BETTER-THAN-NEW home surpasses expectations, featuring a grand foyer with high ceilings, woodlike tile flooring, and abundant natural light from large living room windows. Home Office situated near front of the home, away from living spaces. Formal Dining Room. The open chef's kitchen is perfect for entertaining. Oversized quartz island, upgraded double ovens, extended counters and cabinetry providing extra storage. Floor-to-ceiling tile fireplace in the Living room adds a touch of elegance. The primary suite boasts tons of natural light, dual sinks, jetted tub, and a separate shower. Upstairs, 3 bedrooms, 2 bathrooms, a Gameroom and Media Room await. This home offers both luxury and practicality. Two Bedrooms Down! LCISD.
- Type:
- Single Family
- Sq.Ft.:
- 3,177
- Status:
- NEW LISTING
- Beds:
- 4
- Lot size:
- 0.33 Acres
- Year built:
- 2020
- Baths:
- 4.00
- MLS#:
- 68362174
- Subdivision:
- Fulbrook On Fulshear Creek
ADDITIONAL INFORMATION
Rare Custom 4 Bedrooms, 4 Bathrooms 1 story Home! 14,504 Sq Foot Corner Cul De Sac Lot W/Sprinklers System! Oversize 3 Car Garage! Massive Front Porch & Covered Patio! Grand Entry W/High Vaulted Ceiling boasts Stunning Wood Beams! Stunning Honey Oak Wood Floors throughout! Dramatic Family Area W/High Vaulted Ceilings, Wood Beams, Fireplace, Disappearing Sliding Glass Doors, all flows into the Gourmet Kitchen & Casual Dining! Gourmet Kitchen W/Huge Island, Silestone Counters, Custom Tall Kent Moore Cabinets, Herringbone Backsplash, Farmer Sink, Built-in Stainless-Steel Appliances, 6 Burner Commercial Cooktop, Double Ovens & More! Butler Bar, Media, Study & Flex Room! Primary Suite W/High Ceilings, Wood Floors, Luxurious Spa Bathroom W/His & Her Private Vanity, Huge Shower, Stand Alone Soaking Tub, Walk in Closet & More! 2 Bedrooms have Private Bathrooms! Home has $$ in Upgrades! Low Property tax about 2.7025! Resort Amenities Lakes, Pond, Pools, Club House, & More! Outstanding Schools!
- Type:
- Single Family
- Sq.Ft.:
- 1,806
- Status:
- NEW LISTING
- Beds:
- 2
- Lot size:
- 0.23 Acres
- Year built:
- 2019
- Baths:
- 2.00
- MLS#:
- 68640466
- Subdivision:
- Bonterra At Cross Creek Ranch
ADDITIONAL INFORMATION
BEAUTIFUL 2 BR/2 BA EVERGREEN FLOOR PLAN sits on a premium WATERVIEW LOT! Enjoy relaxing under the EXTENDED COV PATIO in the backyard, w/ OUTDOOR FIREPLACE + a serene water view, that creates a perfect blend of comfort & tranquility. Step inside to open common area made for entertaining, but itâs also an excellent space to spend some quiet time. Standing in the foyer, follow the hickory wood floors through the dining area to the Living room w/ the OPEN KITCHEN and CENTER ISLAND to one side. STUDY at front of house boasts CUSTOM BUILT IN DESK AREA. Primary BR has an attractive bay window. 2 walk-in closets make dividing up wardrobe space practical & easy. Primary bath features dual vanities & oversized shower. Generous sized Utility. Guest BR is adjacent to a full bath. Raised Ceilings. 3 CAR GARAGE w/ EPOXY. Sprinklers. Tankless H20 Heater. Full Gutters. Gas Stub on Patio. Come visit Bonterra at CCR: a GATED 55+ resort-style community where life is meant to be lived to the fullest!
$397,990
5855 Aurora Lane Fulshear, TX 77441
- Type:
- Single Family
- Sq.Ft.:
- 2,342
- Status:
- NEW LISTING
- Beds:
- 4
- Year built:
- 2024
- Baths:
- 2.10
- MLS#:
- 61551456
- Subdivision:
- Summerview
ADDITIONAL INFORMATION
UNDER CONSTRUCTION TO BE COMPLETED IN SEPTEMBER!! New development in Fulshear! Meet the Dogwood. A covered porch greets you at the front door. The entry flows into your open-concept living areas. The oversized kitchen island is perfect for prepping delicious meals and serving guests. Spacious cabinets will satisfy your kitchen storage needs and help you stay organized. Enter your ownerâs suite through a private entry off the family room. The large bedroom features sloped ceilings and a large bay window that provides light and creates more space. Double doors allow for a grand entry into the ownerâs bath retreat, complete with an impressive walk-in closet, dual vanities, and a spacious walk-in shower. Head upstairs to a central landing flowing into the massive game room. This second floor boasts three large bedrooms, two of which include their own sized walk-in closet and a jack-and-chill bathroom. To learn more, book a viewing!
- Type:
- Single Family
- Sq.Ft.:
- 2,172
- Status:
- NEW LISTING
- Beds:
- 4
- Year built:
- 2024
- Baths:
- 2.10
- MLS#:
- 76657117
- Subdivision:
- Summerview
ADDITIONAL INFORMATION
TO BE COMPLETED SEPTEMBER!! New development in Fulshear! The Larkspur! Comes with 4 bedrooms, 2.5 baths, and 2172 sq ft of space. This home boasts a bright, open main living space connecting the spacious family room, kitchen, and dining area. The sloped ceilings and oversized windows make this space feel even more grand and breathtaking. The grand owner's suite, located on the first floor at the rear of the home, offers privacy, complete with a beautiful bay window for natural light, and provides extra spaceâthe tranquil owner's bathroom with a soaking tub, walk-in shower, and sizable closet. On the second floor, you'll find a large game room, the perfect entertainment spot for you and your family, and three other bedrooms, each with walk-in closets. The second full bathroom is located on the second floor. Step outside and enjoy the blissful, covered patio, the perfect place to unwind and relax. Contact us today to learn more about the Larkspur and book a private viewing.
| Copyright © 2024, Houston Realtors Information Service, Inc. All information provided is deemed reliable but is not guaranteed and should be independently verified. IDX information is provided exclusively for consumers' personal, non-commercial use, that it may not be used for any purpose other than to identify prospective properties consumers may be interested in purchasing. |
Fulshear Real Estate
The median home value in Fulshear, TX is $447,600. This is higher than the county median home value of $259,600. The national median home value is $219,700. The average price of homes sold in Fulshear, TX is $447,600. Approximately 91.92% of Fulshear homes are owned, compared to 1.71% rented, while 6.37% are vacant. Fulshear real estate listings include condos, townhomes, and single family homes for sale. Commercial properties are also available. If you see a property you’re interested in, contact a Fulshear real estate agent to arrange a tour today!
Fulshear, Texas has a population of 6,203. Fulshear is more family-centric than the surrounding county with 62.16% of the households containing married families with children. The county average for households married with children is 44.08%.
The median household income in Fulshear, Texas is $174,194. The median household income for the surrounding county is $93,645 compared to the national median of $57,652. The median age of people living in Fulshear is 34.4 years.
Fulshear Weather
The average high temperature in July is 93.8 degrees, with an average low temperature in January of 42.3 degrees. The average rainfall is approximately 49.9 inches per year, with 0 inches of snow per year.
