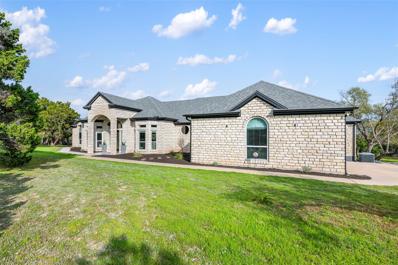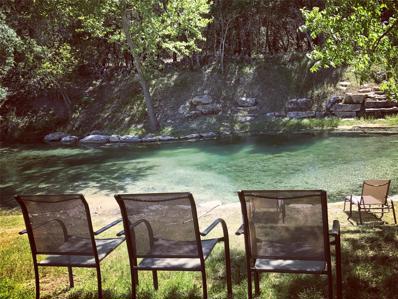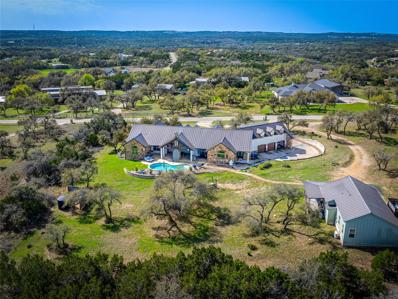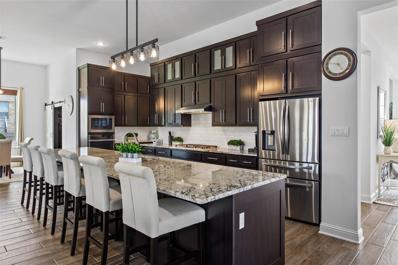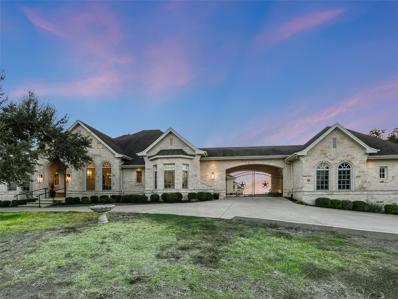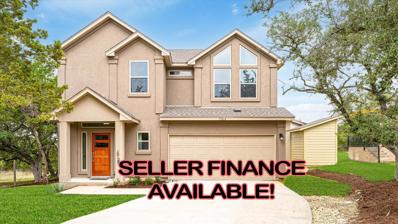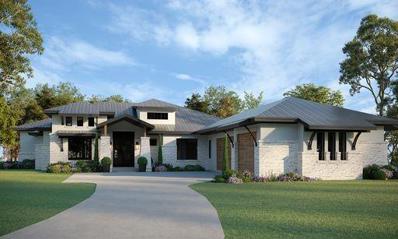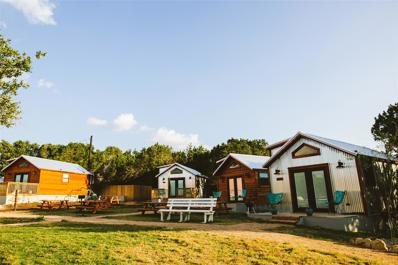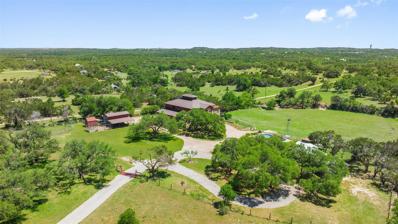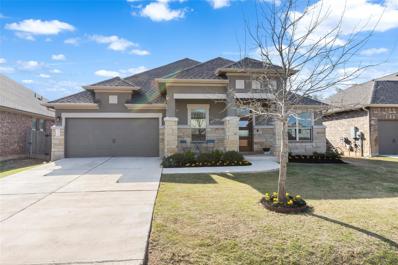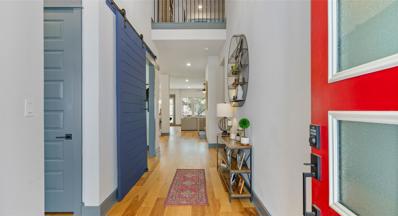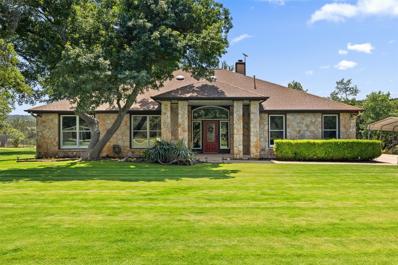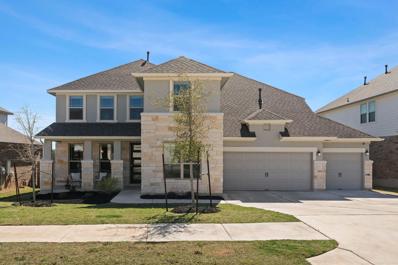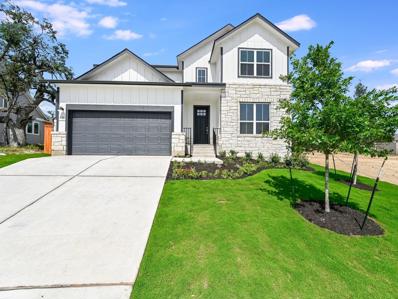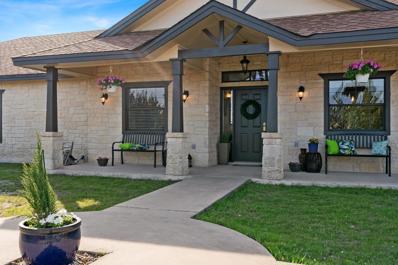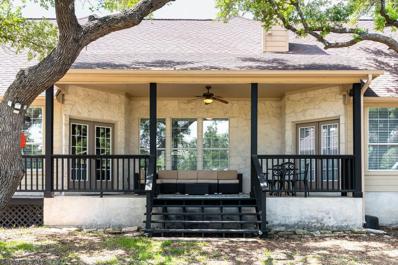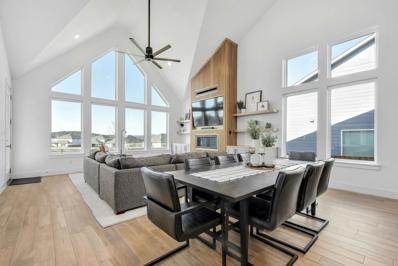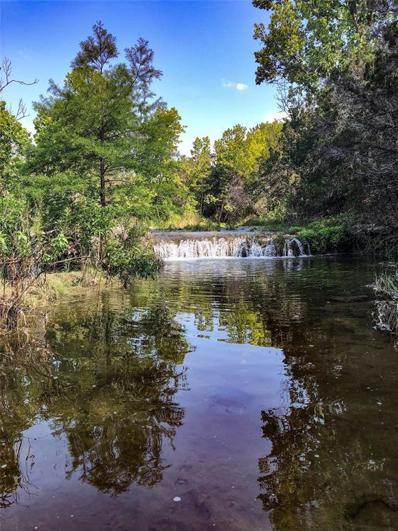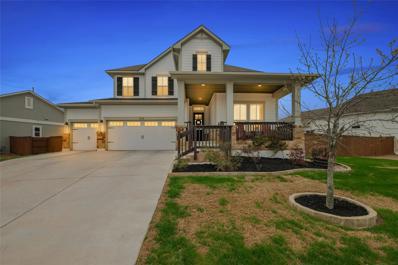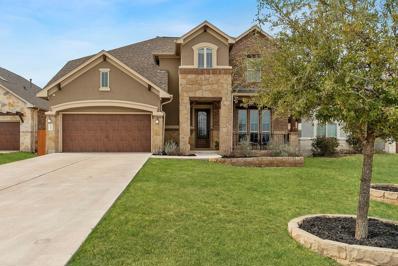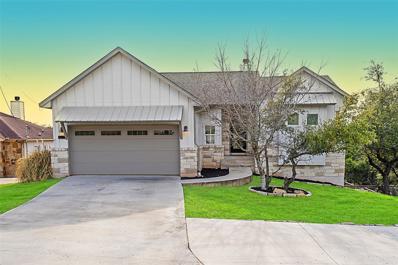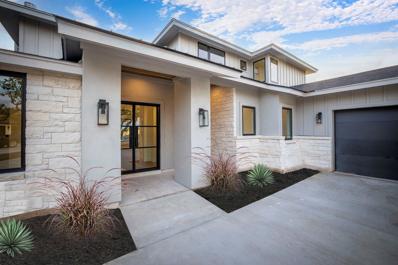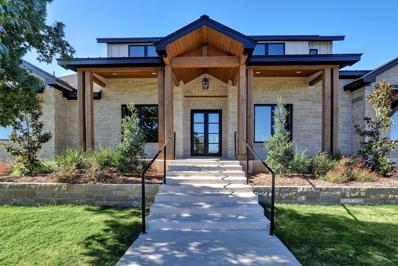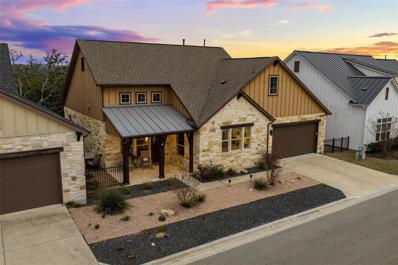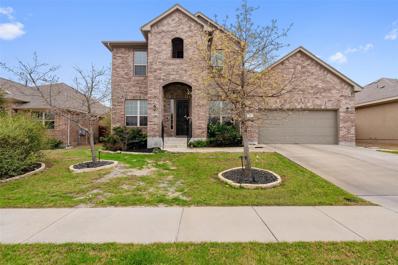Dripping Springs TX Homes for Sale
- Type:
- Single Family
- Sq.Ft.:
- 3,221
- Status:
- Active
- Beds:
- 4
- Lot size:
- 2.22 Acres
- Year built:
- 1992
- Baths:
- 3.00
- MLS#:
- 5008389
- Subdivision:
- Sunset Canyon Sec Iii
ADDITIONAL INFORMATION
Your privacy awaits! This 2.2 acre property offers a view and privacy. The 3,221 sqft home is spacious with 4 bedrooms, 2.5 bathrooms, 3 living areas, and a home office / hobby room. This home has been completely renovated with great detail and craftsmanship. Relax by the pool with a great view and privacy. Large patio with a shaded Pergola. Perfect home for entertaining and large family gatherings. Buyer must verify schools.
$5,500,000
101 Hillview Trl Dripping Springs, TX 78620
- Type:
- Farm
- Sq.Ft.:
- 1,904
- Status:
- Active
- Beds:
- 2
- Lot size:
- 50.36 Acres
- Year built:
- 1998
- Baths:
- 2.00
- MLS#:
- 9887201
- Subdivision:
- Hurlbut Ranch West
ADDITIONAL INFORMATION
DON'T MISS THIS ONE-OF-A-KIND PROPERTY! 50+ acres of pristine valley bottom land featuring approx 12.5 acres of flat pasture, picturesque barn and chicken coop, cozy lodge-like home with massive windows & vaulted ceilings with exposed beams, spacious 3rd story loft, large decks, BOTH sides of seasonal Raeford Creek and year-round Deadman's Creek, 4 gated entrances on 3 roads: corner of Hillview Trail & Raeford Crossing, Norwood Loop, & 2 gates on McGregor Lane, 2 deep swimming holes, over 30 wooded hillside acres rising to multi-level limestone terraces for build sites with spectacular Hill Country views (the highest at ~1030' elevation), abundant wildlife, 12+ mature producing Pecan trees, Ag Exempt, water well, No HOA, and so much more! This property is currently a private ranch, but would make a fantastic commercial venue!
- Type:
- Single Family
- Sq.Ft.:
- 5,546
- Status:
- Active
- Beds:
- 6
- Lot size:
- 2.37 Acres
- Year built:
- 2008
- Baths:
- 7.00
- MLS#:
- 1660936
- Subdivision:
- W Graner Unit 1 Sub Aka Frontera Ranch Estate
ADDITIONAL INFORMATION
Discover your hill country haven! This stunning residence encompasses over 4,300 sqft of living space in the main home, alongside a spacious 1,162 sqft, 2-bed guest house, pool, and expansive outdoor area for year-round entertaining. Situated on over 2 acres in a serene gated community off scenic Fitzhugh Rd. The main house offers mostly one-story living, including 4 beds, an office, 3 full baths, a jack-n-jill bath, and a powder room. A spacious upstairs game room could easily transform into a 5th bedroom with ensuite bath or garage apartment above the 3-car garage. Enter through the grand entrance flooded with natural light and vaulted ceilings, perfect for gatherings inside and out. Relax on the large covered back patio with fireplace, outdoor kitchen, and pool. The gourmet kitchen serves as the heart of the home, boasting a new prep kitchen / pantry for added convenience while entertaining, complete with a second dishwasher, wine fridge, and full-size secondary refrigerator. Indulge in the newly updated primary retreat, featuring spa-like amenities such as a 6’ soaker tub and oversized walk-in shower. Additional highlights include solid hardwood flooring, updated baths with quartz countertops and floor-to-ceiling tile, and smart home upgrades like a Tesla wall charger, commercial grade dual-WAN network, indoor and outdoor speakers, motorized shades and more. Conveniently located between Austin, Dripping Springs, and Bee Cave, this home offers luxury living in the Hill Country with city conveniences. With over $200K in recent upgrades (see features list), the Hill Country Haven is truly a one-of-a-kind gem.
- Type:
- Single Family
- Sq.Ft.:
- 2,905
- Status:
- Active
- Beds:
- 4
- Lot size:
- 1 Acres
- Year built:
- 2019
- Baths:
- 4.00
- MLS#:
- 6488500
- Subdivision:
- Poundhouse Hills Sec 2
ADDITIONAL INFORMATION
Welcome to your serene oasis in Dripping Springs, Texas! This stunning 4-bedroom, 3 1/2-bathroom home is nestled on a spacious .79-acre lot, offering tranquility and privacy in a picturesque setting.Upon entering, you'll be greeted by an inviting foyer that leads into a spacious living area, perfect for entertaining guests or enjoying cozy family gatherings. The open-concept design seamlessly connects the living room to the gourmet kitchen, complete with modern appliances, granite countertops, and ample cabinet space.The master suite is a true retreat, featuring a luxurious en-suite bathroom with a soaking tub, separate shower, and dual vanities. Two additional bedrooms with a shared bathroom along a true guest suite with an attached ensuite bathroom and walk-in closet provide plenty of space for family members or guests, each with its own unique charm and comfort. Outside, the expansive backyard offers endless possibilities for outdoor enjoyment, whether you're relaxing on the patio, hosting a barbecue, or exploring the lush landscaping. With plenty of room to roam and play, this property is ideal for those who appreciate the beauty of nature.Located in the highly desirable Dripping Springs school district and just minutes away from local shops, restaurants, and attractions, this home combines the best of country living with modern convenience. Don't miss your chance to make this your own slice of paradise in the heart of Texas!
- Type:
- Single Family
- Sq.Ft.:
- 5,715
- Status:
- Active
- Beds:
- 5
- Lot size:
- 3 Acres
- Year built:
- 2008
- Baths:
- 6.00
- MLS#:
- 7674319
- Subdivision:
- The Preserve Ph Two
ADDITIONAL INFORMATION
Welcome to your dream luxury home at the top of the hill with amazing Hill Country views in The Preserve, one of the most sought-after neighborhoods in Dripping Springs! This immaculate home was thoughtfully designed by the Geschke Group and built with the upmost quality craftsmanship by John Siemering Custom Homes. This 4-bedroom, each featuring its own en-suite bath and walk-in closet, boasts sophistication and modern style with its beautiful quartz countertops, designer lighting, and built-in wood cabinets throughout. The breathtaking pool and Hill Country views can be enjoyed from the back patio as well as the adjacent Cabana with its own crackling fireplace and outdoor kitchen, which makes this home perfect for entertaining or just enjoying an evening sunset. The luxurious pool also provides the perfect patio ambience with its water features and lighting in and out. The owner's sanctuary offers seclusion with its own fireplace, sitting area, and spa-like luxury bathroom. The gourmet kitchen, with rich wood cabinets and quartz countertops, overlooks the family room, breakfast area, and breathtaking views through the backyard. The sizable office space doubles as a fifth bedroom with large walk-in cedar closet. A second master bedroom with en-suite bath is conveniently located next to the playroom which also has access to the back patio. A large bonus area upstairs could be used as an additional bedroom, home theater, additional office, or gym and has a 10x20 storage closet lined with shelving. The home includes two 2-car garages and an oversized parking pad and carport that are all behind a gate for convenient, secure home access. There is also a bonus golf cart garage with extra storage area that is perfect for this gated community, which could also be converted into a second home office space.
- Type:
- Single Family
- Sq.Ft.:
- 1,935
- Status:
- Active
- Beds:
- 3
- Lot size:
- 0.57 Acres
- Year built:
- 2023
- Baths:
- 3.00
- MLS#:
- 5503177
- Subdivision:
- Deer Creek Ranch
ADDITIONAL INFORMATION
A stunning new construction home in the DSISD. Many features include: •Location and Views: Situated on over half acre, this home offers beautiful Hill Country views. Low Tax rate and NO HOA fees! •Energy Efficiency: The home is designed to be energy-efficient, resulting in lower ownership and operating costs. It features spray foam insulation, an upgraded window package, and a 2-stage A/C heat-pump from Carrier. •Floorplan and Space: The efficient floorplan makes the home feel larger than its actual square footage. It includes three bedrooms (with the possibility of converting the cathedral ceiling game room into a fourth bedroom), large master owner suite, double closets and a fabulous custom walk-in shower. •High-Quality Finishes: Throughout the home, you’ll find scored and stained concrete floors on the ground floor and rich wood floors on the second floor. The quartz counters and custom hand-built cabinets add elegance. •Outdoor Living: Step onto the back porch, huge back yard and enjoy the beautiful hill country views.. •Additional Amenities: The home comes with an alarm system package, Cat 5 plus coax networked/central wiring panel, and flat screen TV hookups in the living area and bedrooms. It even includes a custom storage shed. Lots of driveway to park vehicles even room for a RV or Boat! This home is part of a two-home condo community; whilst each home is independent, they share a short driveway entrance. See last pic for plat sketch. •Community: While there is no HOA, an optional Lake Park Association offers access to two lakes for kayaking and fishing, a kid’s park, sand volleyball, and hiking and bike trails. This meticulously crafted home is complete and awaiting your inspection. Close with a generous closing allowance or a mortgage buy-down or ask for Seller financing 5.5% option with a 5-year balloon. For those interested in short-term rental (STR) investment, it’s STR ready. You won’t find another deal with this many options; call today!
$2,300,000
1283 Bryce Ln Dripping Springs, TX 78620
- Type:
- Single Family
- Sq.Ft.:
- 3,553
- Status:
- Active
- Beds:
- 4
- Lot size:
- 0.87 Acres
- Year built:
- 2024
- Baths:
- 4.00
- MLS#:
- 1779794
- Subdivision:
- Bunker Ranch Ph 3
ADDITIONAL INFORMATION
Gorgeous under construction modern farmhouse design in the new gated section of Bunker Ranch which already has one gate. Home sits on just under and acre lot with nice trees front and back. The lot is very private backing to a wet weather creek, no homes behind you. Floor plan is open with the primary having it's own wing. 4 bedrooms, 3.5 baths plus a flex room that would make a great game/media. At this stage buyer can choose all finishes, cabinets, paint colors, flooring, lights, knobs. Builder including pool. Large covered back patio.
- Type:
- Other
- Sq.Ft.:
- 2,281
- Status:
- Active
- Beds:
- 4
- Lot size:
- 23.3 Acres
- Year built:
- 2018
- Baths:
- 3.00
- MLS#:
- 2008069
- Subdivision:
- Abs 130 Hinton Curtis Survey
ADDITIONAL INFORMATION
Owner is retiring and selling this beautiful and profitable Boutique Hotel/Airbnb rental cabins + outdoor wedding venue. Retreat cabins are on approx 8 acres plus there is an additional 15 unused acres for a total of just over 23 acres of prime hill country land which includes a wet weather creek, spectacular views, cut trails, more! Run the retreats, live in one of the homes on site or build your dream home in the back and enjoy the amazing views... so much possibility! There are 2 four-bedroom houses (each approx 2280 sf), 17 single-room cabins (ranging from 80-180 sf), 4 luxury tiny home villas (336 sf each), swimming pool, outdoor chapel, 3 RVs used as rentals, outdoor chapel, indoor yoga studio, market, snack shop, laundry and restroom building, decks, custom cut hiking trails, outdoor showers and 3 storage buildings that sit upon this property. Sold fully-furnished (see agent for details). Non-deed restricted land with wildlife tax benefits for lower taxes on the unused part of the land. The sky is the limit with endless possibilities for this magnificent land with some of the best sunset views over the rolling hills you'll ever see! The location can’t be beat - 15 minutes into both Lakeway or Dripping Springs, and 30-35 minutes into Austin. Appointment with owner/agent required.
- Type:
- Single Family
- Sq.Ft.:
- 4,141
- Status:
- Active
- Beds:
- 3
- Lot size:
- 22.59 Acres
- Year built:
- 2008
- Baths:
- 4.00
- MLS#:
- 8735067
- Subdivision:
- Thomas C Collins Surv 43 A-103
ADDITIONAL INFORMATION
Step into Dragonfly Ranch, a picturesque haven nestled in the hill country, boasting breathtaking vistas, verdant pastures, and the sought-after hill country lifestyle. Situated on 22.594 acres of private land, this sanctuary offers over 4820 square feet of living space, accompanied by a 3183 square feet drive-thru garage barn capable of housing 10+ cars or serving as a live/work space for service vans. The seamless integration of indoor and outdoor areas in the open floor plan fosters tranquility, whether you're working, entertaining, or simply unwinding while basking in endless sunsets. Additional amenities include a two-bedroom guest house, a pool and spa, horse and equipment barns, a geothermal heating and cooling system, a 30,000-gallon rainwater collection system, a water well, full fencing, and much more, catering to those who appreciate practical luxury in their lifestyle ranch. Embrace the serenity of rural living and seize the chance to turn your dream life into reality at Dragonfly Ranch.
- Type:
- Single Family
- Sq.Ft.:
- 2,276
- Status:
- Active
- Beds:
- 3
- Lot size:
- 0.18 Acres
- Year built:
- 2019
- Baths:
- 2.00
- MLS#:
- 6692055
- Subdivision:
- Arrowhead Ranch
ADDITIONAL INFORMATION
Nestled within the serene Arrowhead Ranch community, just a stone's throw from the heart of Dripping Springs, this Brazos floorplan home unfolds over a spacious 2276 square feet of single-story living space. Bathed in light and elegance with soaring 11 foot ceilings, this three bedroom, two bathroom home showcases custom details that elevate everyday living including wood flooring throughout. The heart of this home is undoubtedly its gourmet kitchen, with its expansive center island, modern white shaker cabinets, chic grey subway tile backsplash, and gleaming stainless steel appliances, including a double oven. The luxurious granite countertops add a touch of sophistication to this culinary space. Moving through the home, the primary bedroom serves as a tranquil retreat, highlighted by a charming bay window and an ensuite bath equipped with a dual vanity and a spacious walk-in shower, promising a spa-like experience. The addition of a private study, complete with French doors, offers a secluded spot for work or contemplation, blending functionality with the home’s overall aesthetic. Outside, the property beckons with its beautifully crafted pergola, inviting homeowners to indulge in the pleasures of outdoor living within the privacy of their backyard. The inclusion of a storage shed further enhances the outdoor space, ensuring practicality meets beauty. Situated on a peaceful street, this home is ideally located moments from the community pool and park, providing leisure and relaxation right at your doorstep.
- Type:
- Single Family
- Sq.Ft.:
- 2,760
- Status:
- Active
- Beds:
- 4
- Lot size:
- 0.17 Acres
- Year built:
- 2021
- Baths:
- 3.00
- MLS#:
- 1394248
- Subdivision:
- Headwaters Barton Creek Ph 4 Sec 1
ADDITIONAL INFORMATION
Price Reduced!!!! Welcome to Headwaters Neighborhood!!!! Secluded Cul De Sac living at it's finest! Beautiful 4 bedroom and 3 full bath home backs up to a greenbelt with a stunning backyard and views. The house has a gorgeous modern kitchen with a huge island which is open to the living area and dining areas. This 2 story home has an open floor plan with 2 bedrooms and 2 full baths, and a dedicated office downstairs with barn door for privacy. Upstairs includes 2 bedrooms, 1 full bath, and a bonus room. The upgraded extended oversized master bedroom and master bath are located on the main floor. Master bath includes a relaxing large oversized tub, tiled walk in shower, dual vanities, and large walk in closet. Access to greenbelt right out your back. Unique stylish steel landscaping boxes in the front yard. Upgraded half garage, 3 walk in attics for added storage. Garage ceiling storage units, kitchen refrigerator, and wine fridge convey. The community's amenity center includes two pools, a full gym, zip line park, dog park, and hike & bike trail system throughout community. The community has weekly and monthly events for individuals and families to attend!
- Type:
- Single Family
- Sq.Ft.:
- 2,715
- Status:
- Active
- Beds:
- 4
- Lot size:
- 5 Acres
- Year built:
- 1997
- Baths:
- 2.00
- MLS#:
- 5093937
- Subdivision:
- Lost Valley
ADDITIONAL INFORMATION
Sitting on 5 acres, this beautifully updated 4-bedroom, 2-bathroom home merges classic designs with modern comforts. The living room features a vaulted ceiling adorned with a wood beam, adding a touch of architectural elegance and openness to the space. An office/playroom extension contributes additional square footage, offering versatile space for work, play, or relaxation. Anderson windows installed throughout the home ensure energy efficiency and provide ample natural light, enhancing the beauty of the interior spaces. The attention to detail continues with custom cabinetry in the kitchen, pantry and master bathroom, showcasing exquisite craftsmanship and providing ample storage solutions. Just steps away from the main house, a 587 sqft detached entertaining area, complete with a wet bar, provides an ideal space for hosting gatherings or enjoying leisure activities. Outdoor living is redefined here, with an above-ground pool complemented by a full deck and pergola. This outdoor oasis is equipped with electrical setup, perfect for entertaining or enjoying serene evenings. To top it all off, the backyard overlooks the stunning limestone-bottom Sycamore Creek. The home is nestled within a lush, manicured landscape, featuring towering trees and a lawn adorned with Zoysia grass, maintained effortlessly with a full sprinkler system. The entirety of the yard is secured by a tastefully designed wrought iron fence, offering both privacy and security. This property combines the charm of the Texas Hill Country with luxurious living, making it a must-see for those seeking comfort, elegance, and a touch of nature.
- Type:
- Single Family
- Sq.Ft.:
- 3,512
- Status:
- Active
- Beds:
- 5
- Lot size:
- 0.21 Acres
- Year built:
- 2022
- Baths:
- 4.00
- MLS#:
- 7615083
- Subdivision:
- Arrowhead Ranch Ph 3
ADDITIONAL INFORMATION
Seller offering 10k buyer closing cost credit. Welcome to your picturesque haven in the gated community of Arrowhead, where luxury meets tranquility. Step through the inviting foyer and be captivated by the spaciousness and elegance that defines every corner of this residence. The main level features a thoughtfully designed open floor plan, seamlessly connecting the living room, breakfast room, and formal dining room, complete with large windows that flood the space with natural light. Adorned with tile plank floors and high ceilings, the living spaces exude warmth and sophistication, creating the perfect backdrop for any gathering. The gourmet kitchen is a chef's delight, featuring sleek white cabinetry, granite countertops, stainless steel appliances, 5 burner gas cooktop, built in oven and microwave. Whether you're whipping up culinary delights or enjoying casual meals with loved ones, this culinary haven promises to inspire your inner chef. Retreat to the luxurious primary bedroom suite, conveniently located on the main level for added privacy and convenience. Complete with a spa-like ensuite bathroom, this tranquil space offers the perfect escape from the stresses of everyday life. Upstairs, you'll find a second living room, 3 additional bedrooms and 2 full bathrooms, each offering ample space and flexibility to accommodate your unique lifestyle needs. The fifth bedroom downstairs could easily be transformed into a home office, study, or media room, providing endless possibilities for customization. Step outside to the covered back patio, where you can relax and unwind while taking in the breathtaking views of the surrounding greenbelt. With a three-car garage and easy access to nearby park, community pool, and amenities, this home offers the perfect combination of luxury and convenience. Dripping Springs is known for its top-rated schools, "Gateway to the Hill Country" feel, Founders Day Festival, Award-Winning Breweries & Wineries and more.
- Type:
- Single Family
- Sq.Ft.:
- 2,682
- Status:
- Active
- Beds:
- 4
- Lot size:
- 0.19 Acres
- Year built:
- 2024
- Baths:
- 3.00
- MLS#:
- 6090493
- Subdivision:
- Headwaters
ADDITIONAL INFORMATION
Don't let this opportunity pass you by! Situated in the newest section of Headwaters, this magnificent two-story Koblenz plan is the epitome of luxury living. Boasting 4 beds, 3 baths, and a spacious 3-car garage, this home offers ample space for comfortable living. Step inside to discover a wealth of excellent features, including a covered patio perfect for outdoor entertaining, a cozy media room for movie nights, and a luxurious drop-in tub in the main bath for ultimate relaxation. The game room provides additional space for recreation and relaxation, while the dining room offers an elegant setting for formal meals. Plus, with top-of-the-line finishes such as a water softener, tankless water heater, additional gas line, and stainless-steel appliances, this home combines style and functionality effortlessly. Don't miss your chance to call this incredible residence yours. Schedule a viewing today and experience the height of modern living in the beautiful Headwaters community!
- Type:
- Single Family
- Sq.Ft.:
- 3,275
- Status:
- Active
- Beds:
- 5
- Lot size:
- 5.02 Acres
- Year built:
- 1999
- Baths:
- 3.00
- MLS#:
- 2507785
- Subdivision:
- Meadow Creek Ranch
ADDITIONAL INFORMATION
Welcome to your dream hilltop home, a 5-bedroom, 3-bath masterpiece with breathtaking panoramic views of the hill country. Recently renovated and move-in ready, this residence offers a tranquil escape and captivating sunsets from the covered porch. Perfect for entertaining, the kitchen is a chef's delight with Silestone quartz countertops, stainless steel appliances, a reduced-height bake center for ergonomic cooking, and an island with a secondary prep sink. Abundant storage includes a walk-in pantry and a separate butler's pantry with floor-to-ceiling cabinetry. The open concept seamlessly connects the kitchen to the living room, boasting custom built-in bookcases flanking a marble-front, wood-burning fireplace. Enjoy family game nights in the game room with a wet bar and second refrigerator, while the adjacent media room offers granite countertops and a surround sound speaker system for optimal viewing pleasure. The primary bedroom is a haven with an expansive walk-thru closet, picturesque views, and a spa-like ensuite bathroom featuring a freestanding tub, fully tiled walk-in shower, dual custom-built vanities, and access to the screened porch – a tranquil spot for wildlife observation. On this 5+ acre tract, much of the terrain remains undisturbed, attracting a diverse array of wildlife and birds. From white-tailed deer to colorful painted buntings, nature enthusiasts will revel in the sightings. Dripping Springs, the first Texas community designated an International Dark Sky Community, offers an unparalleled view of the night sky. Conveniently located near Austin, this home preserves classic hill country charm while providing contemporary comforts. In the highly acclaimed Dripping Springs School District and close to Sycamore Springs Middle School, this residence is a perfect blend of natural beauty and modern convenience. This lot can also be subdivided in to two 2.5 acre parcels. Your hill country oasis awaits!
- Type:
- Single Family
- Sq.Ft.:
- 2,700
- Status:
- Active
- Beds:
- 5
- Lot size:
- 2.07 Acres
- Year built:
- 2003
- Baths:
- 4.00
- MLS#:
- 4992594
- Subdivision:
- Saddletree Ranch Sec 03
ADDITIONAL INFORMATION
Chickens and Horses Oh My!! Tired of the same ole HOA rules and regulations, then you must check out this new listing which allows for both! Discover your dream hill country sanctuary in the esteemed Lake Travis School District – an exclusive, secluded ranchette on a cul-de-sac designed for horse enthusiasts! Nestled on over 2 acres within a tranquil cul-de-sac, this breathtaking property has undergone recent remodels, elevating its allure. This 5-bedroom, 4-bathroom home boasts a convenient one-story, open layout complemented by an office and a separate mother-in-law house, ensuring proximity without sacrificing privacy. Indulge in the joys of entertaining within the spacious eat-in kitchen or relish al fresco dining on the deck while immersing yourself in the panoramic hill country vistas. A newly constructed 30x40 workshop equipped with electricity, fans, and ample storage space adds practicality and charm. Embrace the Texas heat under the comforting shade of towering trees offering seclusion, while the entire house benefits from a water softener. Noteworthy amenities include low taxes, an endearing chicken coop for your beloved pets, abundant space for a pool or a sport court, and a well that didn't run dry in the Texas heat. Unmatched in LTISD, this property boasts exceptional value under 1 million, coupled with appealingly low taxes. Embrace the opportunity to include bees, chickens, and horses, and relish the additional perks of neighborhood amenities such as sport courts, a playground, tennis court, social activities, and a charming neighborhood pavilion. Seize this unparalleled property located within minutes to the Galleria or the heart of Dripping Springs – it’s an opportunity not to be missed!
- Type:
- Single Family
- Sq.Ft.:
- 2,621
- Status:
- Active
- Beds:
- 4
- Lot size:
- 0.17 Acres
- Year built:
- 2022
- Baths:
- 3.00
- MLS#:
- 4583720
- Subdivision:
- Headwaters
ADDITIONAL INFORMATION
This Artisan Headwaters home is one you won’t want to miss! Equipped with a 3-car garage, point-vault ceilings, curved staircase in foyer, hill country views, 80k in upgrades (upgrades attached in documents), and backs to a greenbelt. The vaulted ceilings open to an oak acoustic slat wood fireplace making the abundance of natural light, mixed with the warmth of custom woodwork, absolutely beautiful at all times of the day. The open floorplan, gourmet kitchen with soft close drawers, stainless steel appliances, complete with an oversized island makes it perfect for entertaining. In addition to the three-bedrooms, there is an additional office/bedroom finished with a custom murphy bed that is easy to pull down, making it into a fourth bedroom. Upstairs you will find a bar equipped with a wine fridge and microwave. Given the extensive amenities that include a split-level and noise-controlled pool, fitness Center, event pavilion, and access to hiking trails, in addition to highly acclaimed Dripping Springs ISD, outdoor recreation, wineries, and resorts, this home is the epitome of Hill Country living at its finest. Headwaters is designed to live in harmony with its Hill Country setting in Dripping Springs—perhaps more gracefully than any other community in the greater Austin region. Tall, rugged hills and dramatic outcroppings of limestone and granite dominates the surrounding topography. The preserved open space is illuminated with a seasonal explosion of wildflowers, stately oak trees, and abundant wildlife. Additionally, in all that breathtaking nature is a town full of Southern charm. With a historic shopping district, live music events, and a bevy of local wineries, breweries, and distilleries, there is always something to do here.
$1,950,000
721 Norwood Rd Dripping Springs, TX 78620
- Type:
- Single Family
- Sq.Ft.:
- 2,100
- Status:
- Active
- Beds:
- 4
- Lot size:
- 18.48 Acres
- Year built:
- 1986
- Baths:
- 3.00
- MLS#:
- 5075451
- Subdivision:
- Hurlbut Ranch West
ADDITIONAL INFORMATION
Rare opportunity to own acreage with everything the Texas Hill Country has to offer: Privacy, Live Water and Waterfall on Dead Man's Creek, Views, Historic Rock Walls, Native Trees and Shrubs. Although you may feel you are in the middle of nowhere, you are connected to the world, your office, or your customers with Star Link internet. Extensive remodeling in the house includes porcelain tile downstairs and pine floors upstairs. Gourmet kitchen features custom historic French tile backsplash, S/S appliances include French door refrigerator, Kitchen Aid dishwasher, double convection electric oven, cooktop and wine fridge. Spectacular Hill Country views from new Andersen vinyl, energy efficient picture windows. Breathe the clean air and relax in the rockers or hammock on the wrap around porch. Water from the well is delicious, thirst-quenching, pristine and doesn't need anything added to make it drinkable. This is truly a one-of-a-kind property you don't want to miss. Call today to make an appointment. Because there is a tenant on the property 24 hours notice is required for a showing.
- Type:
- Single Family
- Sq.Ft.:
- 2,710
- Status:
- Active
- Beds:
- 4
- Year built:
- 2019
- Baths:
- 3.00
- MLS#:
- 5182203
- Subdivision:
- Headwaters
ADDITIONAL INFORMATION
Welcome to this stunning two-story single-family home built in 2019, a masterpiece of modern design and thoughtful functionality. The open floor concept invites you into a spacious living area seamlessly connecting the kitchen, dining area, and the main living space. The kitchen, a chef's dream, features a large kitchen island with a sleek gas cooktop, built-in appliances, and ample counter space for culinary adventures. On the main level, discover a sophisticated office space adorned with charming barn doors, offering privacy and style. The primary bedroom suite awaits, offering a sanctuary on the main level. Pamper yourself in the luxurious bathroom suite, equipped with a deep soaking tub, a separate walk-in shower, dual vanities, and a spacious walk-in closet. Convenience and hospitality are paramount, as a guest bedroom is also located on the main level, providing comfort and privacy for visitors. Ascend to the second floor to find two additional bedrooms, ensuring ample space for family or guests. The shared bathroom on this level boasts dual vanities, ensuring everyone has their own space. Entertainment is taken to the next level with a second living area on the second floor, providing flexibility for various activities and leisure. Step outside to the backyard oasis, where a lush turf and a putting green await. The covered patio beckons for outdoor gatherings, offering shade and tranquility. This meticulously designed and well-appointed home seamlessly blends comfort, style, and modern amenities, creating an inviting haven for both everyday living and entertaining guests. Welcome home to a perfect blend of luxury and functionality.
- Type:
- Single Family
- Sq.Ft.:
- 3,161
- Status:
- Active
- Beds:
- 4
- Lot size:
- 0.23 Acres
- Year built:
- 2019
- Baths:
- 4.00
- MLS#:
- 9884374
- Subdivision:
- Arrowhead Ranch
ADDITIONAL INFORMATION
One of the best things about this neighborhood is there are NO UTILITY DISTRICT TAXES and NO PUBLIC IMPROVEMENT DISTRICT ASSESSMENTS found at most of the newer home communities in the area which means a meager 1.68% tax rate. Beautiful M/I Home located in the gated neighborhood of Arrowhead Ranch. This large home features 4 bedrooms plus a dedicated office, 3 full bathrooms plus one half bath, a large living area that is open to the kitchen plus breakfast and formal dining areas. Other highlights include high ceilings with a ton of natural light, wood flooring in the main living areas, 8-foot doors throughout, 5 in baseboards, quartz counters, a gourmet kitchen with the larger of the 2 island options offered by the builder, pendant lights, recirculating fan, a walk-in pantry, laundry and mud area off of the 3 car garage with a wood-look door. The large primary bedroom sits on the main floor for privacy. The primary bath features separate dual vanities, a soaking tub, an enclosed water closet, a separate shower, and a large, walk-in closet. Additional highlights of the floorplan include 3 secondary bedrooms up the winding staircase with a second living area. There is also a covered patio out back with a large, flat, backyard just waiting for a pool and an enclosed dog-run on the side of the house accessible by a dog door. Other highlights: trails, green spaces, wet weather creeks, grottos, and access to Onion Creek for fishing, kayaking, relaxing, and picnicking - all private! There is morning and afternoon bus service for the schools that are located minutes away and for fun, Dreamland is just across the street and offers 3 putt-putt golf courses, one of them "extreme," pickleball, great food, a splash pad, music and events. And, so close to many amazing state parks, wineries, and breweries.
- Type:
- Single Family
- Sq.Ft.:
- 2,505
- Status:
- Active
- Beds:
- 4
- Lot size:
- 0.25 Acres
- Year built:
- 2016
- Baths:
- 3.00
- MLS#:
- 8538533
- Subdivision:
- Twin Lake Hills
ADDITIONAL INFORMATION
Immaculate single-story haven nestled in Twin Lake Hills, where captivating hill country vistas & breathtaking sunsets await. Step inside the 2,505 square foot interior & be greeted by soaring ceilings, hardwood flooring, & an abundance of natural light that illuminates the space. Relax in the spacious living room boasting a tray ceiling, a stone fireplace, & sliding glass doors that lead to a covered deck, offering panoramic hill country views from the comfort of your sofa. The living room seamlessly transitions into the large eat-in kitchen, which features a center island, upgraded granite countertops, a breakfast bar, two-tone shaker cabinetry, & stainless-steel appliances, providing the perfect setting for culinary delights & casual dining experiences. Retreat to the main-floor primary bedroom oasis, offering hardwood flooring, expansive views, & abundant natural light. The walk-in closet boasts ample shelving & an extra washer/dryer hookup, while the luxurious en-suite bath showcases a granite-topped dual vanity, freestanding soaking tub, & a large walk-in shower, ensuring a spa-like experience at home. The lower floor hosts three secondary bedrooms, a guest bath, a game room opening to the expansive backyard, & flex room ideal for a home gym. A built-in desk off the game room provides a functional workspace, laundry room, mud area, & half bath on the main floor offer added convenience. Step outside to the wood deck overlooking the hill country. The fenced-in backyard offers ample space for outdoor entertaining, relaxation, & enjoying the serene surroundings. Plenty of space for guest parking with a 2-car garage, driveway, & side driveway including a 50’ off street spot for RV, trailer, or a boat. Enjoy easy access to Lake Travis, shopping, dining, & recreational amenities. Zoned to the renowned Lake Travis ISD. With short-term rentals allowed, this home presents an exceptional opportunity for both homeowners & investors alike. Schedule a showing today!
$1,530,000
214 Gaucho Way Dripping Springs, TX 78620
- Type:
- Single Family
- Sq.Ft.:
- 3,518
- Status:
- Active
- Beds:
- 5
- Lot size:
- 2 Acres
- Year built:
- 2024
- Baths:
- 4.00
- MLS#:
- 6466230
- Subdivision:
- Bunker Ranch Ph 4
ADDITIONAL INFORMATION
New construction in the gated community of Bunker Ranch! Gorgeous custom home by Herradura Construction on a generous 1.69 acre lot. Quality and detailed design and construction Herradura is known for, with a stone exterior, wood floors, high ceilings, recessed lighting, quartz countertops, steel front door and solid core interior doors, spray insulation, soft-close drawers and cabinets, high-end vinyl black windows and spacious open-concept floor plan. Features four bedrooms with option for fifth bedroom or dedicated office, plus four full bathrooms. The primary bedroom has a huge en-suite primary bathroom with a soaking tub and two walk-in closets, with easy access to a bonus flex space. Additional living/game room upstairs. The chef's kitchen features a quartz center island, large walk-in pantry, soft-close cabinets, dedicated breakfast and dining spaces, and stainless steel appliances, including a 36-inch built-in gas range with a custom wood oven hood and a 36-inch built-in refrigerator. Plenty of space available for storage and parking in the 3-car garage, with the laundry/MUD room just inside. Lovely outdoor covered patio in the backyard to enjoy the outdoors and the privacy of your lot. Current design includes a composite roof - a metal roof may be added as an upgrade. Bunker Ranch is centrally located in Dripping Springs and nearby to high-rated Dripping Springs ISD schools, restaurants, retail and attractions like Pedernales Falls, Dreamland, Lady Bird Johnson Wildflower Center, wineries, distillers, breweries and much more the hill country has to offer. Standard builder warranty, completion estimated 10-12 months. Floor plan and lot size per builder. Lot to be closed on first, contact listing agent for more info. Photos are for visual only, of a similar floor plan and build plans in Bunker Ranch.
$1,595,000
248 Mae Pt Dripping Springs, TX 78620
- Type:
- Single Family
- Sq.Ft.:
- 4,307
- Status:
- Active
- Beds:
- 7
- Lot size:
- 1 Acres
- Year built:
- 2022
- Baths:
- 5.00
- MLS#:
- 6008495
- Subdivision:
- Bunker Ranch Ph 4
ADDITIONAL INFORMATION
New construction in the gated community of Bunker Ranch by local builder Herradura Construction, in collaboration with their in-house design team, on a 1.01 usable acre lot. Quality detailed design and construction Herradura is known for, including loads of upgrades, a mix of stone and HardiPlank exterior, intricate metal roof detail, wood floors throughout, 16-ft ceilings, wood beam accents, designer lighting, quartz countertops, steel front door and solid core interior doors, spray insulation, Andersen windows and a spacious open-concept floor plan. The home features five bedrooms and four full bathrooms downstairs with a second living room and flex room upstairs, that opens to a full bathroom. The spacious primary bedroom has an en-suite primary bathroom with a soaking tub, separate shower, double vanity and walk-in closet. The chef's kitchen features a quartz center island, large walk-in pantry, soft-close custom painted cabinetry, dedicated breakfast and dining spaces, and stainless steel KitchenAid appliances, including a 48-inch built-in gas range with a custom wood oven hood and a 42-inch built-in refrigerator. The kitchen is open to the spacious living room featuring a full masonry stone wall surrounding the fireplace. There is plenty of storage and parking in the 3-car garage, with the laundry/MUD room just inside. The generously-sized covered back patio overlooks the beautiful backyard to enjoy gatherings by the outdoor fireplace. Bunker Ranch is centrally located in Dripping Springs and nearby to highly-rated Dripping Springs ISD schools, restaurants, new HEB retail and attractions like Pedernales Falls, Dreamland, Lady Bird Johnson Wildflower Center, wineries, distillers, breweries and much more the hill country has to offer. Standard builder warranty. Buyer and Buyer Agent to verify square footage, tax amount and rate & schools. Available through Fairway Mortgage $50,000 in builder concessions depending on buyer credit inquire for details.
- Type:
- Single Family
- Sq.Ft.:
- 1,992
- Status:
- Active
- Beds:
- 3
- Lot size:
- 0.11 Acres
- Year built:
- 2016
- Baths:
- 3.00
- MLS#:
- 1845720
- Subdivision:
- The Retreat At Dripping Spgs
ADDITIONAL INFORMATION
Luxury living in this upgraded 3-bed, 2.5-bath home in a gated community just steps from boutique shopping, dining, and entertainment. Enjoy a Lock and Leave lifestyle with HOA-covered lawn care, landscaping, garbage service, irrigation, pool, hot tub, pavilion, nature walking trail, & common area maintenance.. This home has wood and tile flooring throughout (no carpet). The kitchen is a chef's delight with pendant lights over the island, granite countertops, tile backsplash, white painted shaker style cabinets, and upgraded stainless steel appliances. Relax on the porch with cedar-wrapped posts or entertain in the gated side yard with stone paving. Low tax rate and one of Dripping Springs' most walkable locations, this retreat offers convenience and elegance.
- Type:
- Single Family
- Sq.Ft.:
- 2,974
- Status:
- Active
- Beds:
- 4
- Year built:
- 2017
- Baths:
- 4.00
- MLS#:
- 4958693
- Subdivision:
- Founders Ridge Sec 1
ADDITIONAL INFORMATION
Nestled in Dripping Springs, Texas, this charming home boasts a blend of modern convenience and hill country charm. The spacious layout features a gourmet kitchen and cozy family room. Outside is a sparkling pool, BBQ area, and expansive lawn await, perfect for entertaining or relaxing. Located in a top-rated school district, this home offers both comfort and convenience for families seeking the quintessential Texas lifestyle.

Listings courtesy of ACTRIS MLS as distributed by MLS GRID, based on information submitted to the MLS GRID as of {{last updated}}.. All data is obtained from various sources and may not have been verified by broker or MLS GRID. Supplied Open House Information is subject to change without notice. All information should be independently reviewed and verified for accuracy. Properties may or may not be listed by the office/agent presenting the information. The Digital Millennium Copyright Act of 1998, 17 U.S.C. § 512 (the “DMCA”) provides recourse for copyright owners who believe that material appearing on the Internet infringes their rights under U.S. copyright law. If you believe in good faith that any content or material made available in connection with our website or services infringes your copyright, you (or your agent) may send us a notice requesting that the content or material be removed, or access to it blocked. Notices must be sent in writing by email to DMCAnotice@MLSGrid.com. The DMCA requires that your notice of alleged copyright infringement include the following information: (1) description of the copyrighted work that is the subject of claimed infringement; (2) description of the alleged infringing content and information sufficient to permit us to locate the content; (3) contact information for you, including your address, telephone number and email address; (4) a statement by you that you have a good faith belief that the content in the manner complained of is not authorized by the copyright owner, or its agent, or by the operation of any law; (5) a statement by you, signed under penalty of perjury, that the information in the notification is accurate and that you have the authority to enforce the copyrights that are claimed to be infringed; and (6) a physical or electronic signature of the copyright owner or a person authorized to act on the copyright owner’s behalf. Failure to include all of the above information may result in the delay of the processing of your complaint.
Dripping Springs Real Estate
The median home value in Dripping Springs, TX is $370,000. This is higher than the county median home value of $278,700. The national median home value is $219,700. The average price of homes sold in Dripping Springs, TX is $370,000. Approximately 59.46% of Dripping Springs homes are owned, compared to 33.99% rented, while 6.55% are vacant. Dripping Springs real estate listings include condos, townhomes, and single family homes for sale. Commercial properties are also available. If you see a property you’re interested in, contact a Dripping Springs real estate agent to arrange a tour today!
Dripping Springs, Texas has a population of 2,764. Dripping Springs is less family-centric than the surrounding county with 35.57% of the households containing married families with children. The county average for households married with children is 37.23%.
The median household income in Dripping Springs, Texas is $76,771. The median household income for the surrounding county is $62,815 compared to the national median of $57,652. The median age of people living in Dripping Springs is 38.1 years.
Dripping Springs Weather
The average high temperature in July is 93 degrees, with an average low temperature in January of 38.1 degrees. The average rainfall is approximately 35.4 inches per year, with 0.8 inches of snow per year.
