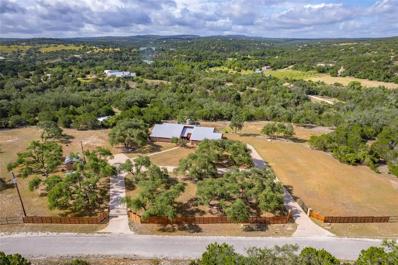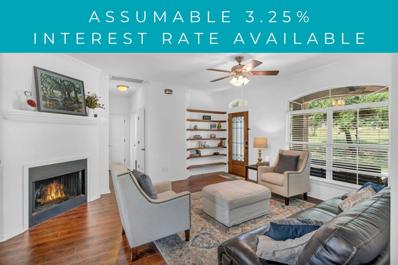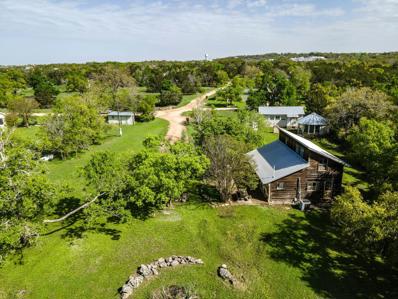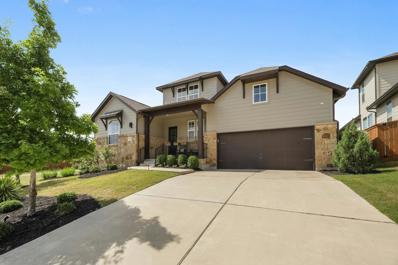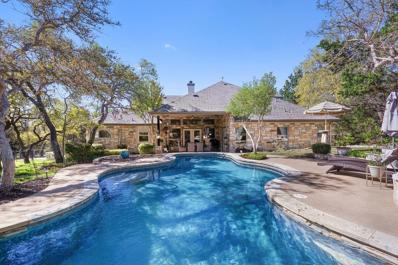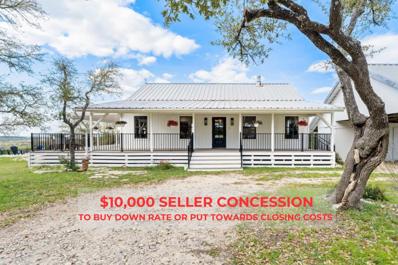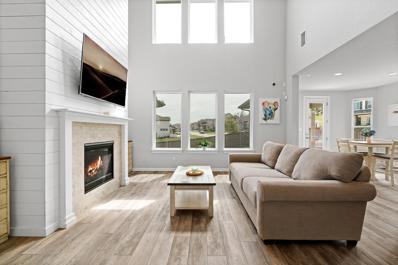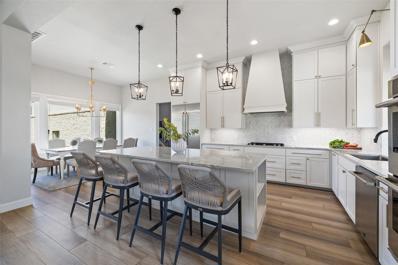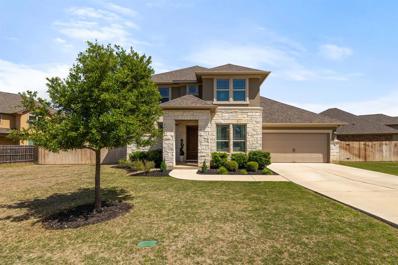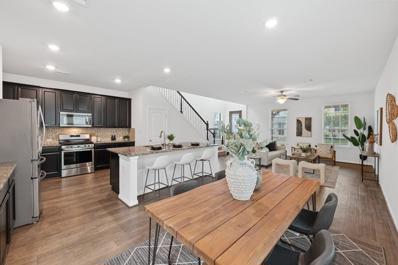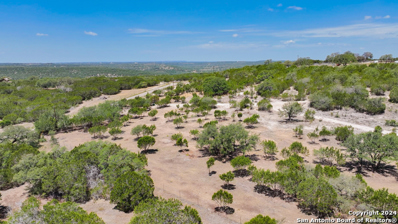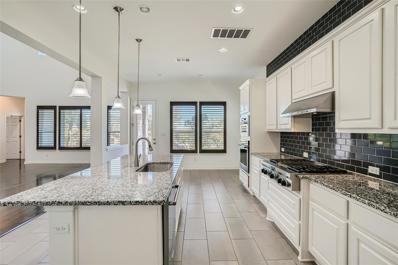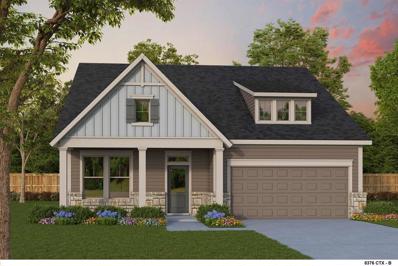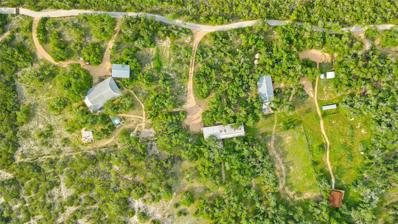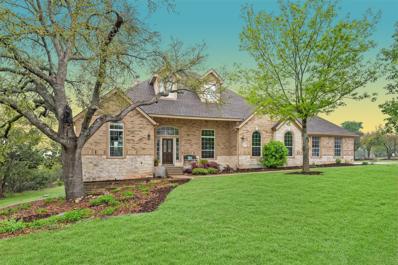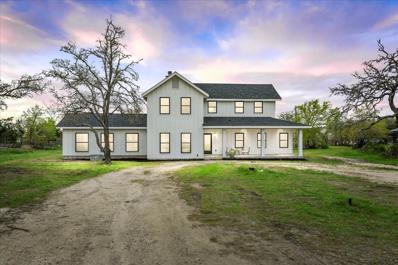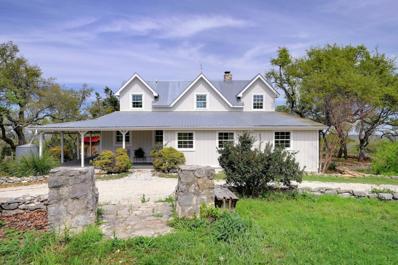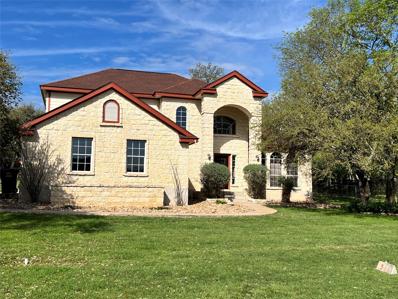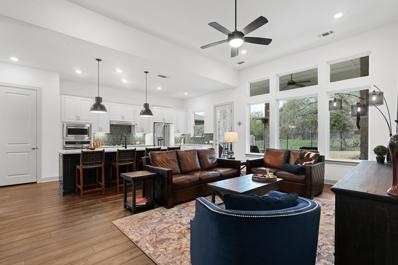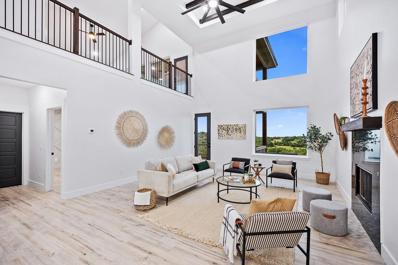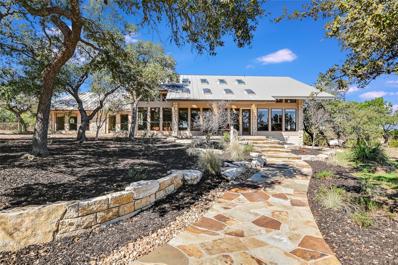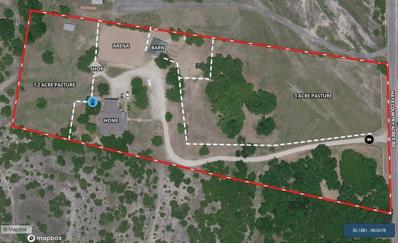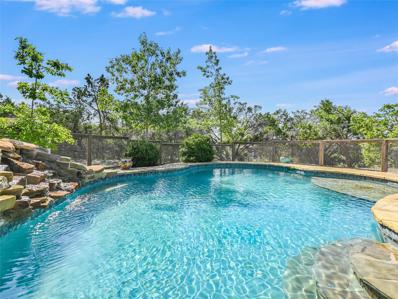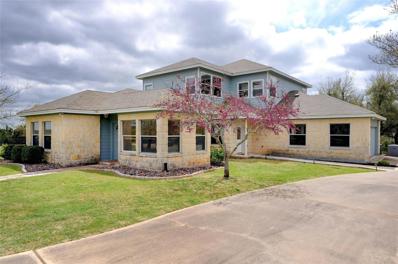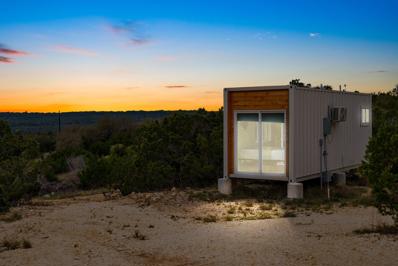Dripping Springs TX Homes for Sale
- Type:
- Single Family
- Sq.Ft.:
- 2,494
- Status:
- Active
- Beds:
- 3
- Lot size:
- 8.86 Acres
- Year built:
- 1984
- Baths:
- 2.00
- MLS#:
- 6267438
- Subdivision:
- Sycamore Valley
ADDITIONAL INFORMATION
Introducing 300 Sycamore Valley Rd. Your dream home awaits with this “Hill Country Zen” property. Nestled in the picturesque neighborhood of Sycamore Valley, this magnificent property offers the perfect blend of elegance, comfort, and modern living. Boasting an exquisite architectural design & stunning mid-century appeal, this home is sure to impress even the most discerning buyers. As you step inside, you'll be greeted by high ceilings and an abundance of natural light that flows throughout the home. The open-concept floor plan seamlessly connects the living, dining, and kitchen areas, creating an ideal space for entertaining friends and family. The gourmet kitchen is a chef's dream come true, featuring stainless steel appliances, sleek granite countertops, ample storage space, and a large center island. Whether you're hosting a dinner party or preparing a meal for your loved ones, this kitchen will inspire your culinary creativity. The living room provides a cozy yet sophisticated atmosphere, complete with a beautiful fireplace and large windows that offer breathtaking views of the surrounding landscape. It's the perfect spot to relax and unwind after a long day. This home offers 3 spacious bedrooms, including a luxurious primary suite that will become your private oasis. With a generous walk-in closet the owner's retreat offers the perfect sanctuary for relaxation and rejuvenation. The outdoor space is equally impressive, featuring a covered patio and a built-in kitchen. Whether you're hosting summer barbecues or enjoying a quiet evening under the stars, this outdoor haven provides endless possibilities for outdoor living. Additional features of this remarkable property include walk-in laundry room, solar panels, private well, water storage, generator and a chic barn. Located in highly sought-after Dripping Springs, this home offers convenient access to a variety of amenities, including shopping, dining, breweries and more. Don't miss this incredible opportunity.
- Type:
- Single Family
- Sq.Ft.:
- 1,200
- Status:
- Active
- Beds:
- 3
- Lot size:
- 0.16 Acres
- Year built:
- 2005
- Baths:
- 2.00
- MLS#:
- 8262953
- Subdivision:
- Highland Creek Lakes
ADDITIONAL INFORMATION
Welcome Home! This inviting 3 Bed 2 Bath home is nestled beneath the shade of majestic Live Oak trees and boasts easy-to-maintain landscaping and a welcoming stone facade. The large front porch is complete with a cooling ceiling fan, ideal for enjoying lazy afternoons or evening sunsets. Located on a peaceful cul-de-sac street with no through traffic, you'll relish the privacy and tranquility this home offers! Inside, you'll be greeted by the warmth of elegant wood floors and a built-in bookshelf in the living room, illuminated by a large picture window that bathes the space in natural light. Ceiling fans grace every room, enhancing comfort throughout. The kitchen boasts sleek black appliances, butcher block countertops, and a convenient breakfast bar, perfect for casual dining or entertaining guests. The primary suite offers a spacious retreat, featuring a large walk-in closet and an ensuite bathroom with a dual vanity and ample storage. Enjoy meals in the breakfast area overlooking the tranquil backyard. Step out onto the expansive deck that offers ample built-in seating overlooking a large backyard shaded by more Live Oak trees. Experience the best of Hill Country living, with a low tax rate and easy access to the vibrant Hill Country Galleria just 20 minutes away. Enjoy shopping, dining, and entertainment options galore. The home is also convenient to an abundance of breweries, wineries, and distilleries nestled along Fitzhugh Rd. The Voluntary HOA provides access to neighborhood parks and lakes, where residents can enjoy a variety of recreational activities including swimming, kayaking, paddle boarding, and fishing. Embrace comfortable living, practicality, and value in one delightful package. Schedule your showing today and seize the opportunity to call this beautiful property your own!
- Type:
- Single Family
- Sq.Ft.:
- 1,028
- Status:
- Active
- Beds:
- 3
- Lot size:
- 0.88 Acres
- Year built:
- 1983
- Baths:
- 1.00
- MLS#:
- 3586291
- Subdivision:
- N/a
ADDITIONAL INFORMATION
Here's your chance to snag an incredible property in the heart of sought-after Dripping Springs, right off Bell Springs Rd. Sitting on a spacious.88-acre lot, this charming stone cottage is bursting with potential and awaits your personal touch. Forget about restrictions—this property offers the flexibility to explore various avenues, including the possibility of commercial rezoning. The cozy interior presents a blank canvas for renovation or redevelopment, with a spacious main floor featuring a living room, kitchen, and primary bedroom with a full bath, plus two additional rooms. This property is also enhanced by an oversized back patio, mature trees, and additional buildings such as a storage shed and forged workshop. Situated just 2 miles from the downtown hub of Dripping Springs and only 25 miles from the bustling heart of Austin, this property offers the perfect blend of rural tranquility and urban convenience. Whether you're embarking on a new chapter of homeownership or seeking an opportunity to embark on a new business venture, this extraordinary property provides the ideal setting to bring your vision to life. Don't miss out on the chance to make your mark in this coveted locale.
- Type:
- Single Family
- Sq.Ft.:
- 2,977
- Status:
- Active
- Beds:
- 4
- Lot size:
- 0.2 Acres
- Year built:
- 2018
- Baths:
- 4.00
- MLS#:
- 7620518
- Subdivision:
- Headwaters At Barton Creek
ADDITIONAL INFORMATION
Time to sell, $23,000.00 price decrease June 6, 2024!! Lender paid buyer incentives!! Stunning 2977 sq. ft. Single Story Home in Headwaters - A Rare Find! Discover the epitome of luxury living with this magnificent single-story home located in the Headwaters community. Boasting 2977 sq. ft. of space, this residence offers an exceptional layout that is hard to come by. Three of the bedrooms serve as separate suites with their own full bathrooms. Very rare! Fourth bedroom does not have a closet and could function as a nursery or at home office. The kitchen is a chef's dream, equipped with a top-of-the-line gas range that will elevate your culinary experience. The large laundry room and mudroom area, situated off the garage, add to the practicality and functionality of this home. As you step inside, you'll be greeted by high ceilings adorned with elegant custom window coverings, including beautiful plantation shutters, enhancing the aesthetic appeal of every room. This home has been thoughtfully designed with ADA-compliant features, including slip-resistant tile flooring in the master bath and a spacious wheel-in shower with grab bars, ensuring accessibility and safety. Bordering a serene greenbelt path and trail, this property offers complete privacy with its tasteful wooden fencing, setting it apart from others in the subdivision with standard black metal fencing. Convenience is paramount, as the mailboxes are conveniently located at the trailhead just to the left of the house. Don't miss this opportunity to own a truly exceptional home in Headwaters. With its remarkable features, spacious layout, and the recent price decrease, this property won't stay on the market for long. Schedule a tour today and experience the elegance and comfort this home has to offer!
- Type:
- Single Family
- Sq.Ft.:
- 2,818
- Status:
- Active
- Beds:
- 4
- Lot size:
- 2.77 Acres
- Year built:
- 1999
- Baths:
- 3.00
- MLS#:
- 9923323
- Subdivision:
- Triple Creek Ranch Sec 1
ADDITIONAL INFORMATION
PRICE REDUCED! Welcome home to your luxurious private sanctuary on a sprawling 2.77-acre lot, in the prestigious dark skies gated community of Triple Creek Ranch! Freshly painted & move in ready! This thoughtfully designed custom home, features a 1.5-story layout with all four bedrooms conveniently located on the ground floor and an additional bonus room upstairs. Recent upgrades include: NEW ROOF with SOLAR PANELS (2022), a Generac 24KW GENERATOR (2022), updated FLOORING & LIGHTING throughout (2022), and updated pool equipment (2023), enhancing both the functionality and aesthetic of the home. The property features a generous 3-car garage with advanced storage solutions and a fully equipped 12x20 shed, catering to all your storage and hobby needs. Also on the property is a chicken coop and vegetable garden. Tucked away in the far corner of the neighborhood is the charming greenbelt trail that leads to Barton Creek, for residents only. From the moment you step inside, you're greeted by a an ambiance of warmth and comfort, accentuated by hand-scraped hickory flooring. The view of the gorgeous pool and waterfall strike you as you enter the living room, which is adorned with a hill country stone fireplace, wooden beams, and oversized windows that invite natural light while offering views of the serene surroundings. The private primary suite serves as a retreat within the retreat, featuring exterior French doors that lead to the breathtaking backyard. The en-suite bathroom is a masterpiece of luxury with granite counters, vessel sinks, and a series of high-end finishes. Only 30 minutes from Downtown Austin & the Airport! Conveniently located a short drive from schools, shops, restaurants, breweries, and grocery stores. If you want to feel like you’re in the country, but close to all the modern conveniences, this exquisite home is a must see!
- Type:
- Single Family
- Sq.Ft.:
- 1,410
- Status:
- Active
- Beds:
- 3
- Lot size:
- 4 Acres
- Year built:
- 1985
- Baths:
- 2.00
- MLS#:
- 6206100
- Subdivision:
- Harner Estates
ADDITIONAL INFORMATION
$10,000 SELLERS CONCESSION TO BUY DOWN RATE OR PUT TOWARDS CLOSING COST. Hill Country VIEWS! PERFECT FOR AN INVESTMENT OPPORTUNITY, AIRBNB, SOUGHT AFTER SCHOOLS AND NO RESTRICTIONS. There's plenty of room to expand and make wonderful memories. If you’re looking to get into a Lone Star state of mind, escape to Hart Ranch, a cozy getaway where you can enjoy full immersion in the calm beauty of the Texas Hill Country, while close to the best Austin and Dripping Springs have to offer. At Hart Ranch, you’ll discover a tranquil haven where nature, comfort, and southern charm come together seamlessly. The space Comfort meets style, Hart Ranch has been lovingly curated to reflect hill country living at its finest. This beautifully decorated and totally renovated ranch house features modern country fixtures, a fully equipped kitchen, a large dining room and separate private Texas-inspired bathrooms. There is a bonus room upstairs that is accessed through the master bedroom. THIS IS A MUST SEE!!
- Type:
- Single Family
- Sq.Ft.:
- 2,896
- Status:
- Active
- Beds:
- 5
- Lot size:
- 0.25 Acres
- Year built:
- 2020
- Baths:
- 4.00
- MLS#:
- 2065326
- Subdivision:
- Headwaters At Barton Creek Ph 2
ADDITIONAL INFORMATION
SELLERS OFFERING 2/1 BUYDOWN FOR QUALIFYING OFFERS ($13K)! Spectacular hill country dream home in Dripping Spring’s highly sought-after Headwaters community. Exceptional schools, world-class amenities, and miles of scenic vistas. This is the 5-bedroom home you have been looking for! There is also a media room, home office, formal dining, 3 full baths, a guest powder room, and an extended two-car garage with storage & epoxy floors. Built by Ashton Woods in 2020, this dream home is loaded with upgrades including a great room with stunning two-story ceilings, luxury vinyl tile floors, bay windows, wood beam ceilings in the primary & formal dining, stylish wood plank accent walls, & so much more. The chef-inspired gourmet kitchen is ready for you to whip up your favorite culinary delights with sleek quartz countertops, SS appliances, timeless white cabinetry, a casual dining area & an entertainer’s island lined with seating. Amazing secluded main floor primary bedroom with a contemporary ensuite bath and an amazing oversized walk-in closet. Upstairs you will find four secondary bedrooms - two on each side, and two full baths. This well-appointed hill country greenbelt home is situated on a quarter-acre corner lot and provides a backyard with plenty of room for adding a pool. Enjoy relaxing and entertaining on the covered back porch or step out onto the trail behind the home to get in your daily workout. Residents of Headwaters enjoy award-winning Dripping Springs ISD schools with the newest elementary school set to open in the community for the 2025/26 school year. There’s also an incredible, state-of-the-art amenity center, scenic trail systems, parks, and acres of preserved open spaces. Nearby, you'll discover a wealth of hill country wineries, breweries, distilleries, restaurants, and more. Just 30 mins west of Downtown Austin, and a quick 35-minute drive to the airport. Watch the aerial walkthrough video & take the 3D tour. Your hill country dream living awaits!
- Type:
- Single Family
- Sq.Ft.:
- 3,637
- Status:
- Active
- Beds:
- 5
- Lot size:
- 1.46 Acres
- Year built:
- 2020
- Baths:
- 4.00
- MLS#:
- 5674615
- Subdivision:
- Sunset Canyon Sec V
ADDITIONAL INFORMATION
Looking for exceptional build quality, privacy, and a thoughtful layout? 209 N Canyonwood may be the place you call “HOME”. Recently built by renowned luxury custom home builder, Strobel & Associates. Situated on nearly 1.5 acres, this luxurious estate offers 4 bedrooms, 4 bathrooms, a separate study, and an upstairs bonus room with 3,637 square feet of living space. As you enter the home, you are greeted by an abundance of natural light streaming in through the large windows located throughout every room. Enjoy relaxing in the oversized living room open to the kitchen and easily looking into the spacious backyard. The kitchen provides stainless steel appliances, stone countertops, a large island, and ample cabinets. The bedrooms, including the primary suite, are located on the main floor. The primary suite offers a well-designed bathroom with an oversized shower and a walk-in closet. The backyard includes a covered patio, large mature trees, and room for a pool. (Pool Renderings Available Upon Request)
- Type:
- Single Family
- Sq.Ft.:
- 3,137
- Status:
- Active
- Beds:
- 4
- Lot size:
- 0.25 Acres
- Year built:
- 2019
- Baths:
- 3.00
- MLS#:
- 98142607
- Subdivision:
- Arrowhead Ranch Ph 1
ADDITIONAL INFORMATION
This home is located on a .25 acre lot in the desirable 362 acre Arrowhead Ranch subdivision with Amenity Center that includes a resort-style pool, pavilion, playground, nature trails and much more - surrounded by the Texas Hill Country with panoramic views and natural adventures. This beautifully maintained home features an open floor plan and soaring ceilings with abundant natural light from the 20 foot wall of windows in the living room. The functional floor plan has a 4-way split bedroom layout with the generously sized primary suite and additional guest suite with full bathroom downstairs, and two guest suites with access to the game room upstairs. The flex-space at the front of the home functions well as a formal dining room, third living space, or office. Backing to a dedicated green space, the backyard entertainment area with outdoor kitchen, seating area, fireplace, tv and extra storage is an ideal place to enjoy mornings, evenings, and weekends with friends and family.
- Type:
- Single Family
- Sq.Ft.:
- 2,307
- Status:
- Active
- Beds:
- 3
- Lot size:
- 0.08 Acres
- Year built:
- 2018
- Baths:
- 3.00
- MLS#:
- 2929599
- Subdivision:
- Texas Heritage Village Sec 4
ADDITIONAL INFORMATION
Welcome to 127 Buckthorn Drive, a spacious and inviting home right in the heart of downtown Dripping Springs. This delightful 3-bedroom, 2.5-bathroom abode offers a generous 2,307 square feet of living space, one of the largest floor plans in the neighborhood. Outside you'll find a front porch, the perfect spot for those Texas rocking chairs, offering a peaceful retreat to enjoy the surroundings. Step inside to discover a well-appointed interior featuring an eat-in breakfast bar in the kitchen, perfect for laid-back dining. The open concept layout is ideal for easy entertaining, and the kitchen also boasts stainless steel appliances. Upstairs, you'll find generously sized rooms, a living/game area, along with a built-in desk, perfect for homework or work-from-home meetings. The primary bathroom features a double vanity, a soaking tub, and a walk-in shower, creating a luxurious retreat. The neighborhood boasts trails leading down to the community pool and playscapes, as well as nature trails where you can spot deer and wildlife every morning, just down the end of the street. You'll also love the convenience of being close to cafes, restaurants, and everything Dripping Springs has to offer. Nestled in an area with award-winning Dripping Springs schools, this home offers easy access to nearby amenities including HEB, Home Depot, parks, pools, and a variety of restaurants. Founders Park and Mercer Street are within reach, and there's even a new pedestrian walkway with crossing lights to HEB. Check out the weekly Farmers Market for an array of local goods! Don't miss out on this fantastic opportunity to make 127 Buckthorn Drive your new home sweet home!
$1,000,000
8364 Fitzhugh Dripping Springs, TX None0
ADDITIONAL INFORMATION
Looking for a true Gentleman's Ranch with terrific hill country views, wonderful soils for horses or gardening, awesome hardwood trees and delightful privacy? This beautiful hill country land is tucked away in Dripping Springs with wide open dark skies at night! The property is surrounded by large acreage ranches, and is mostly flat with a valley toward the back to enjoy the vistas and views. Just 10.5 miles to downtown Drip, and minutes from Pedernales Falls State Park. This property is currently Ag Exempt for super low property taxes (only $55 per year!) Build your dream home or a family compound! This is a lovely piece of land, already County-subdivided into 4 parcels of 3 acres each if you'd like to develop it! Call listing agent for a personal showing!
- Type:
- Single Family
- Sq.Ft.:
- 4,210
- Status:
- Active
- Beds:
- 4
- Lot size:
- 0.77 Acres
- Year built:
- 2018
- Baths:
- 3.00
- MLS#:
- 4450022
- Subdivision:
- Poundhouse Hills Sec 2
ADDITIONAL INFORMATION
Welcome to your dream home! Nestled on a spacious, private corner lot, this move-in ready stone home offers the perfect blend of comfort and elegance. With 4 bedrooms and 3 bathrooms, this residence boasts a bright open floor plan highlighted by cathedral ceilings and a cozy gas fireplace in the living room. The kitchen is a chef's delight, featuring granite counters, upgraded Kitchen Aid stainless steel appliances, an island, breakfast bar, tile backsplash, gas range, pantry, breakfast area, and an adjacent formal dining room - perfect for entertaining guests or enjoying family meals. The first-floor primary suite is a luxurious retreat, complete with walk-in closets and a private bath featuring a garden tub, separate vanities, walk-in glass shower with dual shower heads in primary en-suite. Additionally, the first floor offers an office and another bedroom and a full bath. Upstairs, you'll find a 3rd full bathroom, a bonus room and media room with a dry bar, providing ample space for recreation and relaxation. The game/bonus room has reinforced floors to support the weight of a pool table or other heavy game equipment + two more spacious bedrooms and a balcony complete the upper level. -hard wood floors in dining and living room areas -wooden plantation shutters across all the back windows -two attics with plenty of storage space -storage closet under the stairs -upstairs bedrooms have walk-in closets -tray ceilings in master bedroom and living room Outside, a large wooded yard and covered patio offer a serene setting for outdoor gatherings and relaxation. Enjoy the privacy of this great neighborhood while still being conveniently close to groceries and shopping. Click the Virtual Tour link to view the 3D walkthrough. Discounted rate options may be available for qualified buyers of this home.
- Type:
- Single Family
- Sq.Ft.:
- 2,199
- Status:
- Active
- Beds:
- 3
- Lot size:
- 0.14 Acres
- Year built:
- 2024
- Baths:
- 3.00
- MLS#:
- 4256102
- Subdivision:
- Headwaters At Barton Creek
ADDITIONAL INFORMATION
Welcome to your sensational new construction, open concept David Weekley home floor plan in Headwaters. This beautiful Rowin plan combines easy elegance with the streamlined versatility that adapts to your family’s lifestyle changes through the years. Design your ideal specialty rooms in the cheerful study and retreat. Your open floor plan presents a beautiful expanse for you to fill with decorative flair and lifelong memories. Cook up culinary delights in the streamlined kitchen that features a large pantry and a presentation island. Cherish your quiet sunsets and social weekends on the breezy comfort of your classic covered porch that backs up to a private Oak Forest. Your awe-inspiring Owner’s Retreat offers an amazing bathroom and a deluxe walk-in closet. Both spare bedrooms provide a wonderful place for growth and personalization. Contact the David Weekley at Headwaters Team to schedule your tour of this sensational new construction home for sale in Dripping Springs, Texas! Our EnergySaver™ Homes offer peace of mind knowing your new home in Austin is minimizing your environmental footprint while saving energy. A David Weekley EnergySaver home in Austin averages a 60 on the HERS Index. Square Footage is an estimate only; actual construction may vary.
- Type:
- Other
- Sq.Ft.:
- 4,150
- Status:
- Active
- Beds:
- 7
- Lot size:
- 30.01 Acres
- Year built:
- 2019
- Baths:
- 6.00
- MLS#:
- 6091396
- Subdivision:
- N/a
ADDITIONAL INFORMATION
Welcome to bliss, y’all! Rare opportunity to own a 30-acre income property beautifully designed to serve as a magical family compound or as a boutique vacation rental business with room to grow. Location is unbeatable with its blend of hill country majesty, wooded seclusion + quick access to Bee Cave, Lakeway, DS, and just a 30-min drive to international AUS. Property features an impressive steel-frame primary home remodeled to the studs in 2019: 2 primary suites, polished concrete floors, XL quartz island, miles of hill country views from the great room. 5-star indoor-outdoor living! Primary home sits on a ridgeline .5 mile into the gated property, tucked off your private road shared w/ a single 100-acre homestead. Year-round ridgeline breezes; Jacuzzi/firepit sunset patio; sun deck w dip pool, outdoor shower, fenced garden for green thumbs. This home delights as an owner-occupied option with income from the remaining 4 STRs. STRs are modern, private, immersed in nature. Interiors incl full kitchen, spacious bathroom + king bedroom, wifi, minisplits. Exteriors incl generous decks w/ heated pool, firepit, grill + views of nature, wildlife and those starry TX skies. Property generates substantial and growing revenue, with repeat guests and a stellar reputation. To be sold furnished + fully operational. Established cleaning team. Longstanding wildlife exemption. A trail system loops the property and leads to a tiered observation deck that serves up breathtaking sunsets and epic stargazing. Attractive level-to-sloping topography and heavily wooded with oaks, mountain laurels, native grasses, seasonal wildflowers + fruit trees. Water supplied by 1 well + rainwater collection system that utilizes water storage tanks. RO filtration system. 2 new TCEQ-cert septic tanks (‘20, ‘22). Addl structures: 2-stall barn w elec + hot water, chicken coop w elec + water, carport w encl storage, and storage/laundry wkshp w 2 w/d. 2 PEC meters, one 400 amps, the other 175. DSISD.
- Type:
- Single Family
- Sq.Ft.:
- 3,310
- Status:
- Active
- Beds:
- 4
- Lot size:
- 1.22 Acres
- Year built:
- 2001
- Baths:
- 4.00
- MLS#:
- 1548301
- Subdivision:
- Sawyer Ranch Sec 1
ADDITIONAL INFORMATION
Owner Financing Available. Welcome to this stunning property located on 1.22 acres split perfectly between Texas hill country and the city. Tastefully updated in 2020 this home will stand out to anyone who sees it. As you drive up to the property you'll immediately be captivated by the charming exterior featuring native stone, mature trees and lush landscaping. Step inside to discover an inviting interior boasting spacious living areas, high ceilings, and an abundance of natural light streaming through large windows, creating a warm and welcoming atmosphere. The heart of the home is the gourmet kitchen, complete with quartz counter tops, stainless steel appliances and modern cabinet space, perfect for both everyday cooking and entertaining guests. Adjacent to the kitchen, the open-concept living and dining areas provide a seamless flow for gatherings and relaxation. Retreat to the luxurious master suite, featuring a spa-like en-suite bath with dual vanities, a soaking tub, separate shower and large walk-in closet. Additional bedrooms offer plenty of space for family and guests, while a versatile upstairs bonus room with full bathroom can be utilized as a game room, gym, or media room to suit your needs. As you step outside to your own private oasis, where you'll find expansive outdoor spaces including a two patios, perfect for al fresco dining and enjoying the breathtaking views of the surrounding Hill Country landscape. The vast backyard offers endless possibilities for outdoor recreation, gardening, or relaxing by the fire pit. This property offers the ideal balance of privacy and convenience, with easy access to nearby amenities, shopping, dining, and outdoor activities. Conveniently a short walking distance to the community pool and amenities center. Truly a must see.
- Type:
- Single Family
- Sq.Ft.:
- 2,535
- Status:
- Active
- Beds:
- 4
- Lot size:
- 1 Acres
- Year built:
- 1994
- Baths:
- 3.00
- MLS#:
- 6947443
- Subdivision:
- Blue Ridge Sec 1
ADDITIONAL INFORMATION
Modern farmhouse retreat nestled on 1 acre of picturesque hill country land, just minutes from Downtown Dripping Springs! This charming home exudes curb appeal with its white farmhouse exterior, black framed windows, and inviting covered front porch, welcoming you into a world of comfort and style. As you step inside, you'll be greeted by a grand foyer boasting a soaring ceiling, light oak wood flooring, and crisp white walls bathed in natural light. The formal living room near the entry sets a cozy ambiance with its contemporary gas log fireplace adorned with a wood mantel, perfect for chilly evenings. Continuing into the shared family and dining room, you'll find a vaulted beamed ceiling and ample natural light, creating an inviting space for gatherings and relaxation. The heart of the home lies in the gourmet kitchen, where culinary dreams come to life. Featuring a center island, breakfast bar, and an abundance of shaker cabinetry, along with quartz countertops, a farmhouse sink, and a walk-in pantry, this kitchen is as stylish as it is functional. Professional-grade stainless-steel appliances, including a gas range with a custom vent hood, add a touch of luxury to the space. Retreat to the main-floor primary suite, where tranquility awaits. With wood flooring, serene views, a walk-in closet, and a spa-inspired bathroom complete with a modern quartz-topped dual vanity, designer tile flooring, a freestanding soaking tub, and a frameless walk-in shower, this is your personal sanctuary. Outside, the spacious backyard and extended covered patio offer endless possibilities for outdoor enjoyment and entertainment, while the generous lot size ensures privacy and serenity. Schedule a showing today!
- Type:
- Single Family
- Sq.Ft.:
- 2,778
- Status:
- Active
- Beds:
- 5
- Lot size:
- 20 Acres
- Year built:
- 1990
- Baths:
- 4.00
- MLS#:
- 5020589
- Subdivision:
- Agarita Ranch
ADDITIONAL INFORMATION
MULTIPLE OFFER SITUATION, BRING HIGHEST AND BEST BY MONDAY MARCH 25TH 5 PM.Gated 20 acre ranch with AG exemption. $46 taxes estimated next year on AG Exempt land and $6150 est. on improvements! Cattle convey. 4 buildings-Main house, Guest house, Workshop/Living Space and well house plus shed. Lots of storage. Views. Porches on all the buildings. Beautiful, glorious land. Please see floor plans attached for info on Buildings. Square footage not accurate. Workshop has full bath as does Guest House. There are endless approaches to using these improvements-let your imagination flow. Main House has 3 beds, 2 baths plus 2 dining and 3-4 living depending on how you utilize space. 2 HVAC for main house. Garage door to access huge workshop. Full bath. Extra Storage. 2 sided porch. Covered areas. Living/Bedroom/Office space with hardwoods, carpet, plenty of windows. Guest house has front porch to enjoy peaceful surroundings. There is a well and 30,000 gallon rain water collection system. 2 Septic systems-1 for main house, 1 for workshop and guest house. Acreage has wire/cattle fencing. Beautiful long view from main house front porch. Lots of windows.
- Type:
- Single Family
- Sq.Ft.:
- 2,300
- Status:
- Active
- Beds:
- 3
- Lot size:
- 0.5 Acres
- Year built:
- 1997
- Baths:
- 3.00
- MLS#:
- 8971282
- Subdivision:
- Meadow Oaks Ph 1
ADDITIONAL INFORMATION
Welcome to your new home sweet home! Nestled on a tranquil street just outside the city limits of charming Dripping Springs, this delightful 2-story residence offers the perfect blend of comfort, convenience, and potential. With 3 bedrooms (master down) and 2.5 baths, this home provides ample space for your family to grow and thrive. The main level features an inviting layout with a spacious living area, perfect for cozy family gatherings or entertaining guests. The kitchen is a canvas awaiting your personal touch, with plenty of potential to become the heart of the home. Upstairs you'll find a second living area and desk nook, offering additional flexibility for your lifestyle needs. Two additional bedrooms and a bathroom complete the upper level, providing privacy and space for the whole family. And let's not forget the expansive half acre lot, beautifully adorned with mature trees and a fenced backyard, providing a picturesque backdrop for outdoor enjoyment. Situated in a highly sought-after school district, children will have access to top-tier education. It has been a safe and wonderful neighborhood for raising kids. And with its convenient location, you'll enjoy easy access to all the amenities Dripping Springs has to offer, from shopping and dining to outdoor recreation. This home's unbeatable location make it a rare find in today's market. Don't miss your chance to make this house your own and create memories that will last a lifetime. Schedule your showing today and envision the possibilities that await you in this wonderful family home!
- Type:
- Single Family
- Sq.Ft.:
- 2,791
- Status:
- Active
- Beds:
- 3
- Lot size:
- 0.16 Acres
- Year built:
- 2022
- Baths:
- 3.00
- MLS#:
- 8480696
- Subdivision:
- Headwaters At Barton Creek Ph 4 Sec 4
ADDITIONAL INFORMATION
GORGEOUS modern farmhouse home backing to a serene tree-filled greenbelt in Dripping Spring’s highly sought-after Headwaters, an International Dark Sky community. This home features incredible upgrades including 12’ ceilings in the great room, 8’ doors throughout, luxury vinyl plank flooring, a spacious island kitchen, café appliances, and a built-in buffet in the dining area. Custom crafted in 2022, this BARELY lived-in David Weekley Weatherfield floor plan offers 3 bedrooms, plus a home office, 2.5 bathrooms, and a bonus living area upstairs. The back of the home is lined with windows to maximize the spectacular greenbelt views. Enjoy a secluded main floor primary suite complete with a luxury ensuite bath with a spa-like walk-in shower, and sizable walk-in closet. Your living space extends onto the amazing covered back porch, where you can relax and entertain in front of the wood-burning fireplace nestled in a majestic floor-to-ceiling stone hearth. The lovely fenced-in backyard boasts a grove of live oaks and unobstructed views of the woods behind the home. Residents of Headwaters enjoy access to award-winning Dripping Springs schools, a state-of-the-art amenity center, scenic trail systems, parks, and preserved open spaces. Dripping Springs’ newest elementary school is set to open for the 2025-2026 school year and is conveniently located right in Headwaters, just a short stroll or bike ride from the home. Easy access to a plethora of popular hill country wineries, breweries, distilleries, restaurants, and more. Located just 25 minutes west of Downtown Austin, and a quick 30-minute drive to the airport. Discover your ideal luxury retreat nestled away in Headwaters’ stunning Hill Country landscape. Take the aerial video tour and schedule a showing today!
- Type:
- Single Family
- Sq.Ft.:
- 2,758
- Status:
- Active
- Beds:
- 3
- Lot size:
- 1.02 Acres
- Year built:
- 2022
- Baths:
- 3.00
- MLS#:
- 4322254
- Subdivision:
- West Cave Estates Sec 04
ADDITIONAL INFORMATION
An absolute stunning custom home settled on an acre homesite in the prestigious West Cave Estates in the heart ofHill Country Dripping Springs. You'll immediately notice this estate home is lavished with a side-swing garage entryand has been thoughtfully curated to provide layers and levels of panoramic views from multiple patios. The home is amodern masterpiece with powerful colors including black marble tile backsplash, custom accent wall, custom cabinets,high end fixtures and faucets, stainless steel appliances, soaring ceilings, and a sharp contemporary fireplace. Thehome is filled with natural light throughout the day, and in the sunset evenings, enjoy it on the terrace or the secondfloor balcony patio. Spacious Rooms, Closet Space and an oversized game room that allows a second living area andseparation. Every item in this home has been custom selected by the builder and is cohesive with the styling. Enjoythe proximity to Hill Country Galleria, tons of restaurants, breweries and shops. ** LOW 1.91 Tax Rate!
- Type:
- Single Family
- Sq.Ft.:
- 3,373
- Status:
- Active
- Beds:
- 3
- Lot size:
- 29.98 Acres
- Year built:
- 1995
- Baths:
- 3.00
- MLS#:
- 6087324
ADDITIONAL INFORMATION
Perched majestically atop its own ridge, this distinguished 3,373+/- sq. ft. residence presides over 29.9+/- acres of meticulously fenced terrain, nestled within the privacy of a secluded road. The property boasts stunning vistas of the Shield Ranch's 6,400+/- acres and features two meandering wet season creeks with cascading waterfalls, connected by owner-maintained trails and paths weaving through the landscape. A geological treasure trove, this haven hosts fossils dating back to the Cretaceous Period. The meticulously remodeled home, showcasing architectural sophistication, was redesigned in 2011. Its expansive, light-filled living, dining, and kitchen areas feature longleaf pine furnishings and skylights illuminating the space. Rainwater collection, white oak floors, and luxurious bathroom amenities enhance the residence's allure, along with an exercise room and a fully equipped mother-in-law suite. Ascend to the loft to find a refined office/flex space with laddered bookcases and an adjoining bathroom. Outside, flagstone walkways and limestone hardscaping elevate the garden aesthetics, alongside a practical two-car garage. Close to Austin and the Galleria in Bee Cave, this residence seamlessly blends natural surroundings with convenience. Spanning 30+/- acres, subdivided into two lots, the property offers a unique canvas for living the good-life. Offering urban proximity but also a private rainwater collection, well facilities and expansive grounds to allow for additional amenities like a pickleball court or swimming pool, catering to individual lifestyles. In summary, this property transcends mere dwelling; it celebrates its 29.9+/- acres with unrivaled privacy, panoramic views, and a bespoke living experience. Explore the endless possibilities within this blend of natural beauty, luxury, and urban convenience. All information deemed reliable but not guaranteed; buyers to verify all details. Some photos may have been digitally enhanced.
- Type:
- Farm
- Sq.Ft.:
- 4,210
- Status:
- Active
- Beds:
- 5
- Lot size:
- 7.12 Acres
- Year built:
- 2000
- Baths:
- 5.00
- MLS#:
- 3057398
- Subdivision:
- Kirby Spgs Ranch Ph I
ADDITIONAL INFORMATION
This amazing estate is located between Austin and Dripping Springs perched on a hill overlooking the expansive pastures and oaks which skirt the residence. This 7+ acre gem holds treasures for everyone in the family! The home itself is a 5 bed, 3.5 bath, with three living areas and a great open floorplan. The beautifully updated kitchen will inspire the cook in the family with marble counters, stainless appliances, a farm sink and even a wine fridge! The vast gameroom upstairs will thrill the kids and adults with a wet bar, beautiful views and a pool table to boot! There is a stellar 35x35 BarnMaster with 6 stalls, 2 fenced pastures with cross fencing and an arena! An additional 25x30 shop on slab with electricity makes a great he/she shed or a place to store all your toys! The spacious primary bedroom includes his/hers walk-in closets, plantation shutters and a patio door. Come see all this property has to offer, just 4 miles to Dripping Springs schools! Attached is a Property Features list as there is so much more to this great property!
- Type:
- Manufactured Home
- Sq.Ft.:
- 2,054
- Status:
- Active
- Beds:
- 4
- Lot size:
- 2 Acres
- Year built:
- 2001
- Baths:
- 3.00
- MLS#:
- 9149835
- Subdivision:
- Northridge Ph 1
ADDITIONAL INFORMATION
Beautiful and flat property in Dripping Springs on over 2.2 Acres which includes Main house approx 1664 sqft with 3 beds/2 baths, a Charming Tiny home approx. 390 sqft with 1 bed/ 1 bath built in 2018 with metal roof and covered front porch, and a Sparkling In-Ground Pool. Beautiful Mature Oaks and one Amazing Majestic Canopied Oak Tree, Fenced and Cross Fenced. Recent updates and improvements include newly built stair decks front and back of main home, stone surround flower bed with rocks surrounding the main home, new skirting, new roof installed in August 2023, recently painted exterior and interior of main home, storage building and shed, new flooring in bedrooms, kitchen and laundry room in the main home, newer light fixtures, and freshly painted kitchen cabinets in the main home, newly installed well storage tank system and 2500 gallon tank and pool and well house shed, new ductless split system for heating and cooling in tiny home and new hot water heater. Property also includes storage building and shed, RV connection. Private, no HOA. Horse allowed. Just minutes to Dripping Springs Schools, shopping and dining.
- Type:
- Single Family
- Sq.Ft.:
- 3,346
- Status:
- Active
- Beds:
- 4
- Lot size:
- 5 Acres
- Year built:
- 1999
- Baths:
- 3.00
- MLS#:
- 2856860
- Subdivision:
- Vista Oaks Sec 1
ADDITIONAL INFORMATION
NO HOA!! Located in the serene beauty of the Texas Hill Country, this Dripping Springs home offers an unparalleled retreat on 5 sprawling acres of land, enveloped in natural privacy. A sanctuary of tranquility, this property presents a rare opportunity to escape the bustle of city life and embrace the peaceful rhythm of countryside living. The home itself is a testament to timeless charm, boasting a rustic yet elegant design that seamlessly blends with its picturesque surroundings. With meticulous attention to detail, the architecture celebrates the essence of traditional Texas style, featuring sturdy stone accents, warm wood finishes, and inviting porches that beckon you to unwind. Inside, the interior exudes warmth and comfort, with spacious living areas bathed in natural light pouring through large windows that frame sweeping views of the natural landscape. The open floor plan effortlessly connects the living, dining, and kitchen areas, creating an inviting atmosphere perfect for both intimate gatherings and lively entertaining. Retreat to the private master suite upstairs, where tranquility awaits in a haven of relaxation and luxury. Featuring a generous bedroom, a spa-like ensuite bathroom, and a private sitting area, this sanctuary offers the ultimate escape from the demands of everyday life. Outside, the expansive grounds are a nature lover's paradise, with mature trees, a lush garden, and meandering pathways inviting exploration. With its unmatched combination of natural beauty, privacy, and timeless charm, this Texas Hill Country home is more than just a residence—it's a destination where cherished memories are made and dreams are realized.
- Type:
- Other
- Sq.Ft.:
- 384
- Status:
- Active
- Beds:
- 2
- Lot size:
- 3.57 Acres
- Year built:
- 2022
- Baths:
- 2.00
- MLS#:
- 5340988
- Subdivision:
- Hurlbut Ranch West
ADDITIONAL INFORMATION
Welcome to your hill country retreat in the heart of Dripping Springs, Texas, where rustic charm meets modern luxury. Nestled amidst rolling hills, this extraordinary property offers not one, but two Kountry Container tiny homes, each a masterpiece of design and functionality. As you step inside, be greeted by the warmth of wide plank oak vinyl flooring and the character of exposed beams, creating a cozy and inviting atmosphere. Each tiny home boasts a thoughtfully designed interior featuring a queen bed adorned with wall-mounted sconces, a mini kitchen equipped with leathered granite countertops, and a stylish bathroom with penny tile floors and floor-to-ceiling subway tile showers. Step outside onto the decks attached to each tiny home, where you can unwind and immerse yourself in the breathtaking views that stretch across the scenic landscape. Located in close proximity to renowned wineries, breweries, and wedding venues, this property offers not just a home, but a lifestyle. Enjoy it yourself or continue to utilize it as a turnkey vacation rental. Anything is possible in this picturesque setting, surrounded by the charm of Dripping Springs. That's not all – the potential for future development is already laid out with a 40’ x 80’ site pad. The groundwork has been meticulously prepared, featuring water, septic, and electric lines in place, providing the perfect canvas for expanding this remarkable property according to your dreams. Do note, that this property is on well water provided through a shared well agreement with the adjoining property. Don't miss the opportunity to make this hill country haven with its two tiny homes and future development potential your own. Experience the serenity, revel in the luxury, and savor the views at this unique Dripping Springs retreat.

Listings courtesy of ACTRIS MLS as distributed by MLS GRID, based on information submitted to the MLS GRID as of {{last updated}}.. All data is obtained from various sources and may not have been verified by broker or MLS GRID. Supplied Open House Information is subject to change without notice. All information should be independently reviewed and verified for accuracy. Properties may or may not be listed by the office/agent presenting the information. The Digital Millennium Copyright Act of 1998, 17 U.S.C. § 512 (the “DMCA”) provides recourse for copyright owners who believe that material appearing on the Internet infringes their rights under U.S. copyright law. If you believe in good faith that any content or material made available in connection with our website or services infringes your copyright, you (or your agent) may send us a notice requesting that the content or material be removed, or access to it blocked. Notices must be sent in writing by email to DMCAnotice@MLSGrid.com. The DMCA requires that your notice of alleged copyright infringement include the following information: (1) description of the copyrighted work that is the subject of claimed infringement; (2) description of the alleged infringing content and information sufficient to permit us to locate the content; (3) contact information for you, including your address, telephone number and email address; (4) a statement by you that you have a good faith belief that the content in the manner complained of is not authorized by the copyright owner, or its agent, or by the operation of any law; (5) a statement by you, signed under penalty of perjury, that the information in the notification is accurate and that you have the authority to enforce the copyrights that are claimed to be infringed; and (6) a physical or electronic signature of the copyright owner or a person authorized to act on the copyright owner’s behalf. Failure to include all of the above information may result in the delay of the processing of your complaint.
| Copyright © 2024, Houston Realtors Information Service, Inc. All information provided is deemed reliable but is not guaranteed and should be independently verified. IDX information is provided exclusively for consumers' personal, non-commercial use, that it may not be used for any purpose other than to identify prospective properties consumers may be interested in purchasing. |

Dripping Springs Real Estate
The median home value in Dripping Springs, TX is $370,000. This is higher than the county median home value of $278,700. The national median home value is $219,700. The average price of homes sold in Dripping Springs, TX is $370,000. Approximately 59.46% of Dripping Springs homes are owned, compared to 33.99% rented, while 6.55% are vacant. Dripping Springs real estate listings include condos, townhomes, and single family homes for sale. Commercial properties are also available. If you see a property you’re interested in, contact a Dripping Springs real estate agent to arrange a tour today!
Dripping Springs, Texas has a population of 2,764. Dripping Springs is less family-centric than the surrounding county with 35.57% of the households containing married families with children. The county average for households married with children is 37.23%.
The median household income in Dripping Springs, Texas is $76,771. The median household income for the surrounding county is $62,815 compared to the national median of $57,652. The median age of people living in Dripping Springs is 38.1 years.
Dripping Springs Weather
The average high temperature in July is 93 degrees, with an average low temperature in January of 38.1 degrees. The average rainfall is approximately 35.4 inches per year, with 0.8 inches of snow per year.
