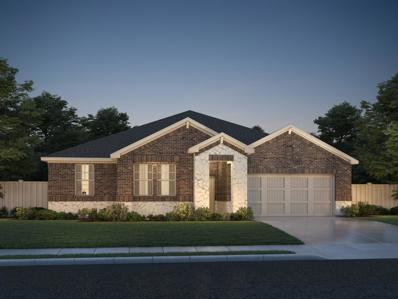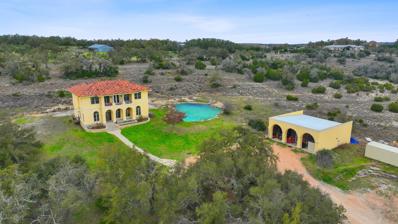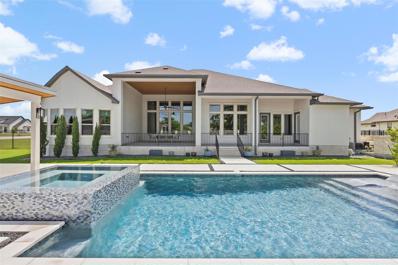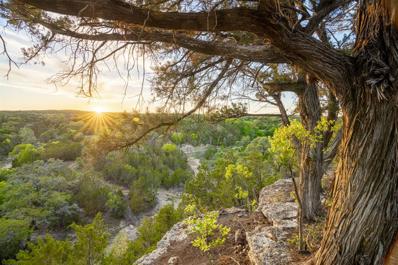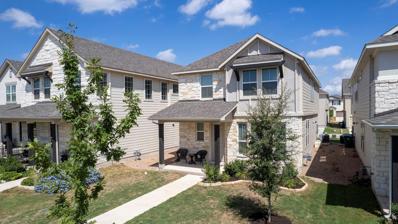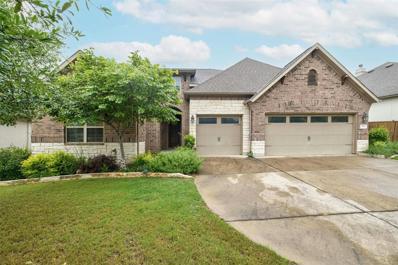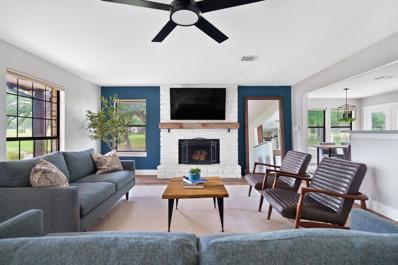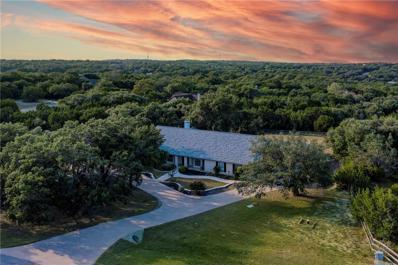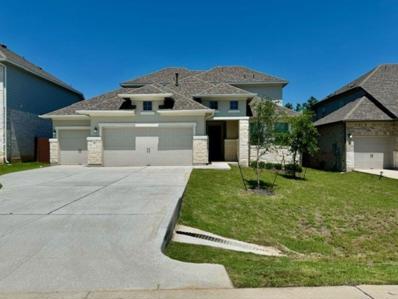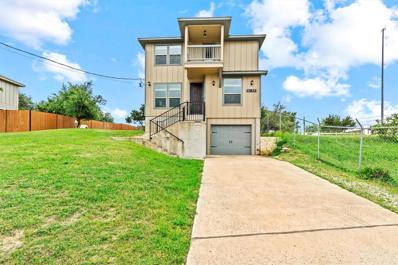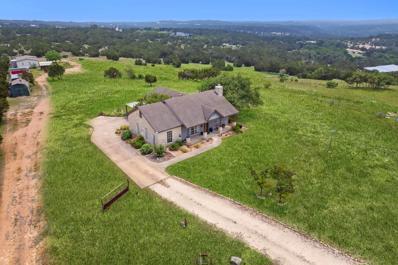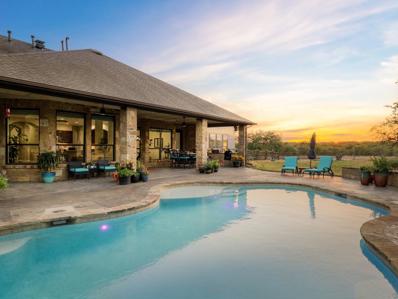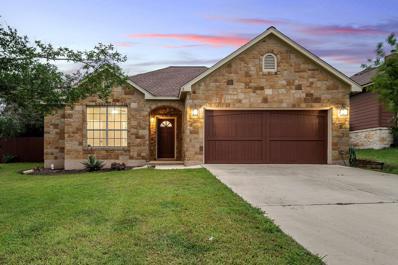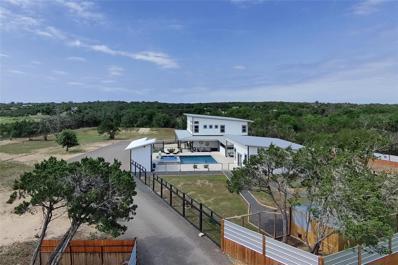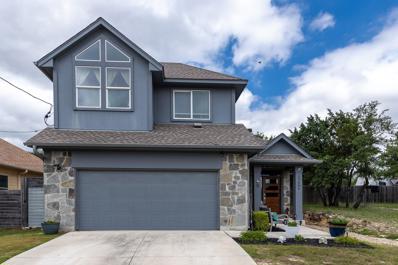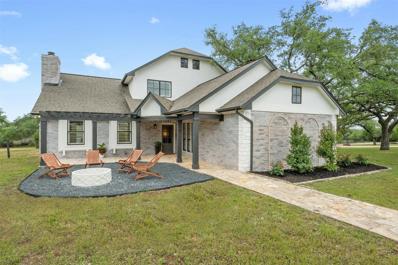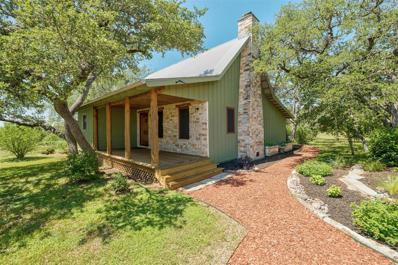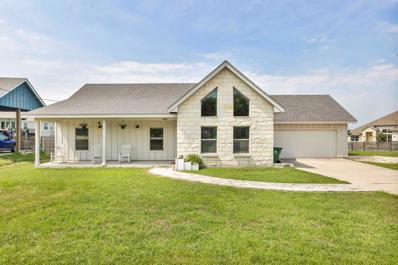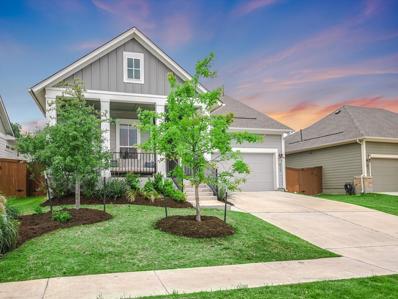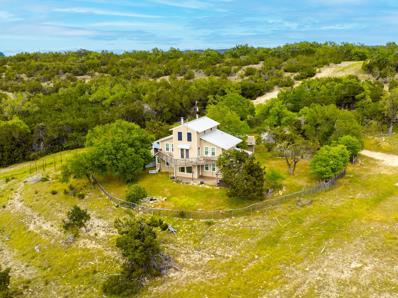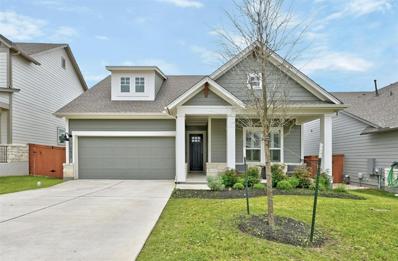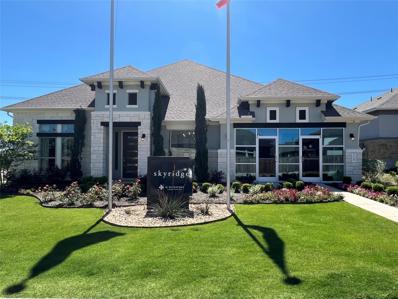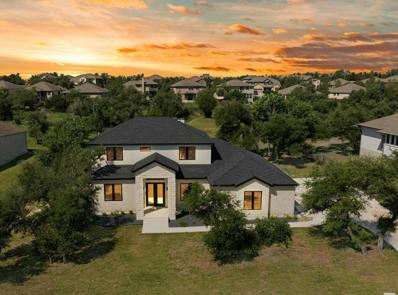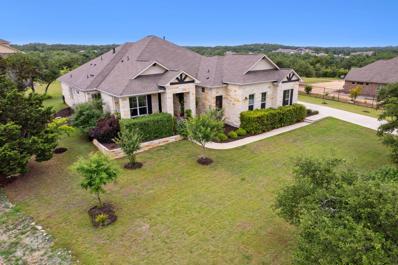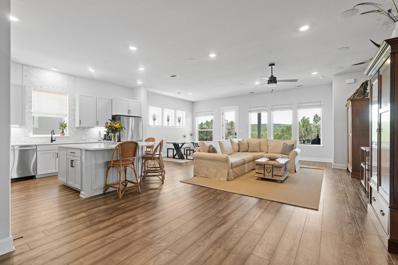Dripping Springs TX Homes for Sale
- Type:
- Single Family
- Sq.Ft.:
- 1,900
- Status:
- Active
- Beds:
- 4
- Lot size:
- 0.12 Acres
- Year built:
- 2024
- Baths:
- 3.00
- MLS#:
- 3787627
- Subdivision:
- Big Sky Ranch
ADDITIONAL INFORMATION
Brand new, energy-efficient home available by May 2024! The primary suite features dual sinks and a walk-in closet. The open-concept floorplan makes this home feel extra spacious. Espresso cabinets with cotton white quartz countertops, cool grey EVP flooring and multi-tone tweed carpet in our Sleek package. Starting in the mid $400s, the Executive Collection in Big Sky Ranch is located in the heart of Dripping Springs and offers eight single and two-story floorplans ranging from 1,893 - 3,355 sq. ft. Look forward to 48 acres of parkland, a 3.1-acre amenity center with a pool, splash pad and playground, plus trails with connectivity to Founders Memorial Park. Kids will love the award-winning Dripping Spring ISD. Each of our homes is built with innovative, energy-efficient features designed to help you enjoy more savings, better health, real comfort and peace of mind.
$1,499,900
290 Patti Ln Dripping Springs, TX 78620
- Type:
- Single Family
- Sq.Ft.:
- 3,316
- Status:
- Active
- Beds:
- 5
- Lot size:
- 11 Acres
- Year built:
- 2005
- Baths:
- 4.00
- MLS#:
- 7177941
- Subdivision:
- Patricia Falls
ADDITIONAL INFORMATION
This description paints a vivid picture of an idyllic retreat nestled in the heart of Texas Hill Country. With its 11 acres of land, the property offers ample space for exploration and the opportunity to craft a lifestyle uniquely tailored to your desires. The presence of a dry weather creek adds a touch of natural charm, enhancing the allure of the landscape throughout the year. The Mediterranean-style architecture of the home, adorned with large arched view windows, seamlessly integrates with the surrounding countryside, providing panoramic views from the balcony. While the structure itself possesses a timeless charm, the prospect of infusing modern design elements promises to elevate its appeal even further, creating a space that harmonizes tradition with contemporary living. The secondary building adds versatility to the property, this 1,444 sqft space is finished out and perfect for the in-laws or for rental income. The land is rolling hill country with a dry weather creek that creates a waterfall at a grotto just off the main drive. Situated just moments away from Fitzhugh Rd and Dripping Springs amenities, residents can enjoy the convenience of nearby attractions while still relishing in the tranquility and seclusion offered by the expansive grounds. Moreover, the property's proximity to acclaimed breweries, distilleries, and al fresco dining spots enhances its appeal, offering a myriad of leisure options within reach. With convenient access to various nearby destinations including SW & Central Austin, Bee Caves, Lakeway, Dripping Springs, and Wimberley, this location serves as an ideal retreat for those seeking both convenience and natural beauty in equal measure. To access disclosures and other details about this property, go to: https://wkf.ms/3WGxQ1c
$1,349,950
266 Dally Ct Dripping Springs, TX 78620
- Type:
- Single Family
- Sq.Ft.:
- 4,354
- Status:
- Active
- Beds:
- 4
- Lot size:
- 0.75 Acres
- Year built:
- 2021
- Baths:
- 5.00
- MLS#:
- 7993124
- Subdivision:
- Bunker Ranch Ph 1
ADDITIONAL INFORMATION
Located in the prestigious Bunker Ranch gated community in Dripping Springs, this impeccably crafted single-story residence is designed for comfortable living and entertaining. The great room features an upgraded 16’ ceiling, designer light fixture, and floor-to-ceiling tiled fireplace, offering stunning views of the backyard oasis and ample natural light. The sophisticated kitchen is a culinary masterpiece, featuring a polished marble backsplash, oversized island, 5-burner cooktop stove, double oven, bar, and a Butler’s pantry. The oversized Primary Suite offers bay windows framing views of the pool, two vanities, a freestanding tub, a walk-in shower, and a generously sized double-closet with custom built-ins. Each bedroom in the house offers full ensuite baths and walk-in closets, with a split design layout maximizing privacy. Movie nights become an immersive experience in the theater room, with its dark grey walls and ceiling enhancing the cinematic ambiance. Adjacent to the media room, the walk-through bar area, complete with a wine fridge, elevates the entertainment experience. The meticulously planned backyard offers a private oasis, featuring a charming covered patio with 16’ porch ceilings and decorative wood ceiling panels, a heated saltwater chlorine pool, adjoining infinity-edged spa with color-changing lights, all controlled remotely with a phone app. The pool area is designed for privacy and seclusion with Carolina Cherry Laurel trees, a privacy wall, and a stylish cabana with a gas fire pit and Bose speakers in a custom weatherproof enclosure. Nestled on a quiet cul-de-sac, this home offers a tranquil getaway with minimal traffic, providing a serene and peaceful living experience with a perfect blend of luxury, functionality, and entertainment, making it an ideal home for those seeking a comfortable yet sophisticated lifestyle.
$6,499,998
1020 Pursley Rd Dripping Springs, TX 78620
- Type:
- Other
- Sq.Ft.:
- n/a
- Status:
- Active
- Beds:
- n/a
- Lot size:
- 208 Acres
- Baths:
- MLS#:
- 39282933
- Subdivision:
- None
ADDITIONAL INFORMATION
Introducing Mustang Branch Ranch, just 8.7 miles west of Dripping Springs, Texas! This 208+/- acre ranch features some of the most sought-after features in a Hill Country ranch including big vantage point views, large cliffs, rock formations, waterfront enjoyment, rolling pastures, large grand live oak trees, 5 ponds, a modest ranch house, and is heavily rich in Texas wildlife. Mustang Branch Ranch features 1,650+/- feet of both sides of the spring-fed Mustang Branch which meanders through the ranches northwest side offering big views on the high bank and enjoyment of the creek on the low bank. Scenic open grass fields, large live oak trees, and cedar elm trees next to Mustang branch flow throughout the landscape, adding to the propertyâs natural charm. A true Hill Country ranch perfect to build your custom home just 15 minutes from downtown Dripping Springs! Ag Tax Exempt in place. Fantastic 1031 property!
- Type:
- Single Family
- Sq.Ft.:
- 1,884
- Status:
- Active
- Beds:
- 3
- Lot size:
- 0.09 Acres
- Year built:
- 2020
- Baths:
- 3.00
- MLS#:
- 2959929
- Subdivision:
- Big Sky Ranch
ADDITIONAL INFORMATION
Come check out this super cute home in Big Sky Ranch in the heart of Dripping Springs. This 2020 built home features an open concept first floor kitchen/dining/living, complimented by a half bath for guests, plus built in desk and mud area as you enter through the rear entry garage. The second floor hosts the Owner's suite, laundry, 2 secondary bedrooms, another full bath and a flex space that can be utilized as a home office, play room, or media room. Lots of space packed into this 1884 sqft home! Zoned for the highly acclaimed Dripping Springs ISD, this home is super convenient to HEB, Home Depot, Founders Park and multiple dinning options as well as Hwy 290 and Ranch Road 12. This is the Somerset plan built by Meritage Homes and is in a great spot to take advantage of all that Dripping Springs has to offer!! Copy and paste this link into your browser to gain full access to the Virtual Open House for this listing: https://drive.google.com/drive/folders/1EmOrjuoFKLuD8YdZcFVJqMLa26vR5nah?usp=drive_link
- Type:
- Single Family
- Sq.Ft.:
- 3,096
- Status:
- Active
- Beds:
- 4
- Lot size:
- 0.26 Acres
- Year built:
- 2015
- Baths:
- 3.00
- MLS#:
- 8340541
- Subdivision:
- Caliterra Ph One Sec One
ADDITIONAL INFORMATION
Offering 2/1 seller and lender temporary rate buy down with preferred lender! Call for details! Welcome to Caliterra, where nature's grandeur and luxurious living converge seamlessly. Just steps from your door lies our vibrant community hub, featuring The Hall, a charming coffee spot, and the serene beauty of Onion Creek. Embark on a leisurely stroll along the winding nature trails to discover our resort-style pool, lively dog park, and delightful playgrounds—all just a stone's throw away. In your new home, every amenity is easily accessible, fostering a harmonious blend of community, convenience, and the unspoiled splendor of the natural world. Take a moment to explore our grounds, soak in the essence of our community, and revel in the profound feeling of coming home. Welcome to Caliterra.
- Type:
- Single Family
- Sq.Ft.:
- 2,574
- Status:
- Active
- Beds:
- 4
- Lot size:
- 2 Acres
- Year built:
- 1982
- Baths:
- 3.00
- MLS#:
- 5459200
- Subdivision:
- Oak Springs
ADDITIONAL INFORMATION
Welcome to your own slice of country paradise at 812 Post Oak Drive. Set upon 2 acres of land just off the 290 highway, this charming abode offers a serene escape from the hustle and bustle of city life. As you approach, the sight of well-tended gardens and a classic farmhouse-style dwelling beckon you in. Nestled among oak trees, this home exudes rustic charm and tranquility. Step inside to discover a recently renovated interior that effortlessly blends modern comfort with rustic elegance. The warmth of the brand-new luxury vinyl plank flooring and the inviting fireplace create a cozy atmosphere, perfect for gathering with loved ones. The heart of the home lies in the kitchen, where farmhouse-style charm meets modern convenience. With its quartz countertops, brick backsplash, and stainless steel appliances, it's a space where culinary dreams come to life. And with windows overlooking the yard, you can enjoy the beauty of nature while you cook. But it's the backyard that truly steals the show. A sprawling oasis awaits, complete with a wrap-around patio, outdoor grill area, and shaded seating beneath the canopy of oak trees. Here, you can relax with a cup of coffee and watch as deer graze in the distance, or gather with friends for an evening barbecue under the stars. Downstairs, the spacious primary retreat offers a peaceful sanctuary, with abundant natural light and a luxurious spa-like bathroom featuring a walnut double vanity and a spacious walk-in shower. A second bedroom on the main floor provides flexibility for use as a guest room, home office, or workout space, with convenient access to the backyard and detached garage. Upstairs, two additional bedrooms and bathroom offer privacy and seclusion, making them ideal for guests or family members. Discover the perfect blend of country living and modern comfort. A place where the stresses of everyday life melt away, and every day feels like a retreat in the heart of nature.
- Type:
- Single Family
- Sq.Ft.:
- 2,527
- Status:
- Active
- Beds:
- 4
- Lot size:
- 1.77 Acres
- Year built:
- 1988
- Baths:
- 3.00
- MLS#:
- 6687291
- Subdivision:
- West Cave Estate Sec 1
ADDITIONAL INFORMATION
Has been a successful STR. Professionally remodeled by Capstone Custom Homes. Compare to a much newer home with the level of finish out and updates. New roof in 2018. One new HVAC 2019, one newer water heater 2018, New hot tub heater 2022, new well pump and booster pump 2022. New doors, baseboards, light fixtures & hardware. All new higher end hardwood floors in 2017. No carpet. New custom kitchen cabinets and master bath cabinets. All 3 bathrooms remodeled with new tile and quartz counters. Kitchen has gorgeous higher end quartz counters and backsplash. Pot filler. Tons of cabinet and storage space in this dream kitchen plus a huge walk-in pantry. 4th large room is currently used as a bedroom. It does not have a closet so would need to add one or a wardrobe or it could be a 2nd living, large home office or game room. 2 car garage and 2 car covered car port. Level fenced yard on a corner lot with mature trees and spacious covered patio. Pool and Hot tub. Stone fireplace and high vaulted ceilings in the living room, full wall sliding door to the exterior to enjoy the views. So peaceful and quiet in this serene environment.
- Type:
- Single Family
- Sq.Ft.:
- 2,824
- Status:
- Active
- Beds:
- 4
- Lot size:
- 0.19 Acres
- Year built:
- 2021
- Baths:
- 5.00
- MLS#:
- 8169973
- Subdivision:
- Arrowhead Ranch Ph 3
ADDITIONAL INFORMATION
4 bed plus study, 3 full baths plus 2 half baths, built in 2022. 3 car, 1.5 story works has 4 beds, 3.5 baths on main floor and gameroom, 1 bed plus 1.5 bath on second floor. No neighbors behind. Plus a low tax rate of 1.69, no pid or mud.
- Type:
- Single Family
- Sq.Ft.:
- 1,626
- Status:
- Active
- Beds:
- 3
- Lot size:
- 0.14 Acres
- Year built:
- 2016
- Baths:
- 3.00
- MLS#:
- 1444653
- Subdivision:
- Highland Creek Lakes Sec 01
ADDITIONAL INFORMATION
Welcome to 17822 Panorama Dr, this beautiful home offers a perfect blend of comfort, functionality, and breathtaking views of the hill country. The open floor plan connects the living, dining and kitchen areas, the kitchen boasts stainless steal appliances and granite countertops. With three bedrooms and three full bathrooms, including a convenient laundry room equipped with a chute from the second floor. The master suite is complete with a seating area and a private balcony overlooking the Hill Country. The master bath boasts a separate shower, garden tub, and double vanities, Plus the large walk-in closet offers ample storage for your wardrobe essentials. Outside, the expansive yard offers plenty of space for outdoor enjoyment, whether it's hosting barbecues, gardening or simply wanting a safe haven for your beloved pets. Fridge Conveys with the house! Voluntary HOA, Low Tax rate and zoned for Lake Travis ISD. Don't miss your chance to make this home yours!
- Type:
- Single Family
- Sq.Ft.:
- 2,954
- Status:
- Active
- Beds:
- 3
- Lot size:
- 5 Acres
- Year built:
- 1996
- Baths:
- 2.00
- MLS#:
- 7079885
- Subdivision:
- Hillview Addition
ADDITIONAL INFORMATION
Welcome to your dream retreat nestled in the heart of the Hill Country! This picturesque 5-acre property offers unparalleled vistas of rolling hills, with unobstructed panoramas of breathtaking sunrises and sunsets. Experience the epitome of multigenerational living with not one, but two homes on the premises, ensuring ample space for your loved ones with room to build more if needed. With four outbuildings and two water collection tanks, this property has everything you need for country living. Both properties offer short-term rentals, with similar homes typically fetching around $200 per night. Additionally, you have the option to rent out both properties simultaneously, maximizing your rental income potential. Escape the hustle and bustle of city life as you bask in the tranquil ambiance, where the only sounds you'll hear are the gentle rustling of leaves and the occasional chirping of birds. Embrace the serenity of the countryside with no traffic noise to interrupt your peace. Gaze upon the night sky ablaze with millions of stars, unblemished by the haze of air pollution. Enjoy the luxury of minimal yard maintenance while reveling in the beauty of a majestic live oak tree centerpiecing the property that provides ample shade for outdoor relaxation. The limestone exterior of the homes ensures natural insulation, keeping you cool in the summer and cozy in the winter. Discover the essence of country living at its finest on this idyllic property, where every moment is an opportunity to immerse yourself in the beauty of nature and the comforts of home, while also having the option for additional income as a STR. Please note the square footage includes both properties that are 1442 and 1512 separately.
- Type:
- Single Family
- Sq.Ft.:
- 4,044
- Status:
- Active
- Beds:
- 4
- Lot size:
- 16.84 Acres
- Year built:
- 2012
- Baths:
- 4.00
- MLS#:
- 2963419
- Subdivision:
- The Preserve At Heather Hills
ADDITIONAL INFORMATION
Experience the ultimate in Hill Country living with this luxurious estate situated on a sprawling 16.84-acre property that has everything a horse enthusiast could want. Boasting an upgraded sandstone exterior and a grand entrance with an oversized wrought iron front door, this property is a true showstopper. The interior of this 4BD/4BA home is equally impressive, with an enormous kitchen island and numerous upgrades throughout the spacious 4,044 SF living space. Relax in the comfort of your own backyard oasis, complete with a sparkling pool, covered patio, and stunning landscape. The property features a modern gourmet kitchen, a wine bar, a large primary suite with a spa-like retreat, a separate office, a children's retreat, and a mother-in-law suite, making it the ideal home for any family. In addition to the luxurious home, this property includes top-of-the-line horse facilities, including a 5-stall barn with tack/hay room, an open-air arena, and a jump field. With three pastures totaling 9 acres, there is plenty of room for rotation, and ample space for additional pastures. The property slopes to a wet-weather creek and is covered by large oaks, providing refreshing shade for you and your horses. Be sure to watch the attached property video. Enjoy the benefits of a 30K gallon rainwater collection system and a low 1.51% tax rate including Wildlife Exemption for additional property tax savings. This incredible hill country property is conveniently located just 25 miles southwest of Austin and 14 minutes from main street Dripping Springs. Centrally located within miles of the Wedding Venues, Wineries, Breweries, and Distilleries, of the Hill Country, making this a very attractive location for a AirBB. This is a unique opportunity to own a truly exceptional property that has it all. New roof completed 7/23 Check the property video and 3D Tour
- Type:
- Single Family
- Sq.Ft.:
- 1,331
- Status:
- Active
- Beds:
- 3
- Lot size:
- 0.24 Acres
- Year built:
- 2010
- Baths:
- 2.00
- MLS#:
- 9418903
- Subdivision:
- Valley Lake Hills Sec 01
ADDITIONAL INFORMATION
NEW ROOF WILL BE INSTALLED! Come check out this beautifully staged home in Dripping Springs! This home is nestled in the highly desirable Lake Travis ISD. You will immediately fall in love with this home in Dripping Springs located right off Hamilton Pool Rd. This beautiful one-story has a great open floor plan that's great for entertaining as well as family time in front of the fireplace. With neutral-toned walls throughout most of the home and beautiful stained concrete flooring. You will love the chef-like kitchen with beautiful cabinetry, stainless steel appliances, and granite countertops! With a nice breakfast bar, you can drink your coffee and look out into your backyard through the nice large windows. The owner's suite has beautiful wood flooring and has plenty of space to make it your own cozy space. 2 nice sized guest rooms with plenty of space to sleep and play. The living and dining area flows very nicely out to your outdoor space where you and your family have great space to play ball or have a BBQ with family and friends. This home sits on an oversized corner lot and looks amazing during the fall and spring. Lake Travis schools with a low 1.56% tax rate! Enjoy ease access to the community lake, park, playground, it's perfect for some weekend fun! Also, your close to so many breweries, wineries, restaurants, shops, and so much more! This home has fresh interior paint throughout. Fridge, Washer, and Dryer Convey! Come see this beautiful home today, this home won't last long!
- Type:
- Single Family
- Sq.Ft.:
- 3,072
- Status:
- Active
- Beds:
- 4
- Lot size:
- 2.6 Acres
- Year built:
- 2022
- Baths:
- 3.00
- MLS#:
- 7105277
- Subdivision:
- River Oaks Ranch 1 Resubd
ADDITIONAL INFORMATION
You know you’re about to enter something really special as you drive onto the manicured 2.5 acres surrounding this custom Contemporary home. The garden of fennel, rosemary, mint, oregano, sage, eucalyptus and mullen fills the carefully framed beds on either side of the walkway. Hydrangea, marigolds and roses provide year-round interest and color. In the sizzling heat of our Texas summer, the aquamarine blue pool promises refreshment. Couple that with an infinity spa for relaxation under the stars. A 517 sq ft pool house, complete with a full kitchen and spacious bedroom is the perfect space for guests. True to the pure architecture of a Contemporary home, you see clean lines and high drama. On the first floor is an impressive Primary Suite. The luxurious walk in shower is complete with floor to ceiling tile. Ascending light drenched stairs you enter a kitchen that defines “Wow factor”. Extended cabinets with glass amplify the decor. An island large enough to cut flowers and prepare delightful feasts fresh from the garden complete the area. Surrounded by windows, this entire space seamlessly inspires awe, yet exudes comfort. Another Primary Suite, plus two bedrooms and a bath complete this floor. High ceilings, artistic tile floors, a cooks pantry, quality finishes. . .this home meshes the best of country privacy with sophisticated design. Carefully constructed raised beds situated on garden pathways boast a harvest of different tomatoes, peppers, melon, cucumbers and passion fruit vines. Elderberry bushes, a peach tree and nectarine tree add to the lusciousness. (Did you know that playing in dirt is good for your mental health?) Don’t miss the 10 x 10 chicken coop worth crowing about! The list of upgrades is extensive: Gym with A/C; Whole House Generator; Wrap around Metal roof; 2 carport stalls; Pool with water features, 3 car garage, Outside full bath; Outdoor shower; Large Outdoor Living space; Solar light. Please see documents.
- Type:
- Single Family
- Sq.Ft.:
- 1,892
- Status:
- Active
- Beds:
- 3
- Lot size:
- 0.25 Acres
- Year built:
- 2016
- Baths:
- 3.00
- MLS#:
- 1515318
- Subdivision:
- Twin Lake Hills
ADDITIONAL INFORMATION
This FEELS like HOME! This home has so much to offer: Two story, three bedroom with main bedroom on first floor. Two full baths, one half bath. Two car garage attached- one door. Wood burning fireplace. Energy efficient craftsman style home built in 2016 by Ideal Custom Homes @ 1892 sf. Builder warranty still in effect. Lot is .25 with privacy perimeter fence in treed back yard with storage shed. Spacious kitchen with Whirlpool energy star appliances. Quartz counter tops throughout with Custom cabinetry. Upstairs bonus room with built in desk- great for office or game room. Spray in foam insulation, climate control attic with Trane/Carrier AC system. Low E Windows. Oversized garage with toy bay. Covered back porch. HOA voluntary with lake access, playground and volleyball.
- Type:
- Single Family
- Sq.Ft.:
- 3,226
- Status:
- Active
- Beds:
- 4
- Lot size:
- 1.81 Acres
- Year built:
- 1991
- Baths:
- 4.00
- MLS#:
- 8823390
- Subdivision:
- Sunset Canyon
ADDITIONAL INFORMATION
Appraised for higher than list price! Escape to your own private oasis just minutes from the vibrant heart of DT Austin. Nestled on a sprawling 1.807-acre lot, this exquisite property boasts a private pool, a meticulously crafted 2,554 SF, 3/2.5 main residence, & a charming 672 SF, 1/1 guest house, providing a lucrative opportunity for supplemental income! As you approach the main residence, a serene flagstone walkway guides you past manicured landscaping to the inviting covered front porch. Step inside to discover a stunning interior adorned with high ceilings, crown molding, elegant plantation shutters, & hardwood flooring throughout. The spacious living room welcomes you with a brick fireplace & custom built-in bookcases, creating the perfect ambiance for relaxation & entertainment. Host formal gatherings in the dining room, illuminated by a graceful chandelier. The gourmet kitchen is a chef's dream, featuring a breakfast bar, luxurious quartz countertops, ample grey cabinetry with undercabinet lighting, & stainless-steel appliances, including a range with double ovens & a wine refrigerator. Retreat to the main-floor primary suite, where a tray ceiling & walk-in closet await. Indulge in the spa-like en-suite bathroom, complete with a modern double vanity, a deep soaking tub, & an oversized frameless walk-in shower. Upstairs, 2 additional bedrooms provide comfortable accommodations for family or guests. Outside, the covered flagstone patio extends to the sparkling in-ground pool, offering the perfect spot for outdoor relaxation & enjoyment. Enjoy privacy in the backyard while watching the deer & other wildlife roam. Adding to the property's allure is the charming guest house boasting a private entrance, ideal for a short or long-term rental unit. With its idyllic setting and luxurious amenities, this exceptional property offers the ultimate retreat for discerning buyers seeking the perfect blend of comfort, elegance, & convenience. Schedule a showing today!
- Type:
- Single Family
- Sq.Ft.:
- 1,341
- Status:
- Active
- Beds:
- 2
- Lot size:
- 3.22 Acres
- Year built:
- 1999
- Baths:
- 2.00
- MLS#:
- 1216335
- Subdivision:
- Burger Ridge Estates
ADDITIONAL INFORMATION
Hill Country Charmer! This quaint farmhouse-style home is nestled on just over 3 acres and is loaded with custom features like a true masonry fireplace and long leaf pine wood flooring. Luxurious living at its finest! This home boasts upgrades including a heavy gauge metal roof and an expansive cellar for extra storage, or to take refuge from a storm. The property includes an oversized 3-car garage, barn and a storage shed fully equipped with electricity. A completely deer-fenced perimeter safeguards your native landscaping. Enjoy the tranquility of mature trees and the bounty of raised organic garden beds and fruit trees. Sip on your morning coffee under the covered front porch or lounging on the expanded back deck. Sustainability is key with dual 10,000-gallon rainwater tanks outfitted with UV filtration to ensure a pristine water supply. Additional amenities include RV hookups, a tiny home pad complete with its own 2,500-gallon rainwater tank and UV filtration system, and a carport with integrated storage. This home offers immense potential, whether for short-term rental opportunities or as a live-while-you-build scenario on ample land that can accommodate an additional dwelling. For those seeking even more space, an adjacent 1.71 acres is also available. This property is not just a home; it’s a lifestyle investment in one of the most sought-after regions of Texas.
- Type:
- Single Family
- Sq.Ft.:
- 1,448
- Status:
- Active
- Beds:
- 3
- Lot size:
- 0.27 Acres
- Year built:
- 2017
- Baths:
- 2.00
- MLS#:
- 2157586
- Subdivision:
- Valley Lake Hills Sec 01
ADDITIONAL INFORMATION
Imagine driving down a tranquil country road, the scent of wildflowers dancing on the breeze, until you arrive at your own slice of paradise in Dripping Springs. This is where your dream of a country-style home becomes a reality, nestled in the coveted Lake Travis ISD. This custom abode is a sanctuary of comfort and style, boasting an array of features that will capture your heart from the moment you arrive. You're greeted by a sprawling covered front porch, perfect for lazy afternoons and evening chats with neighbors. Step inside to discover a well-designed floor plan, featuring 3 bedrooms and 2 full bathrooms. The heart of the home is the expansive open-concept living, kitchen, and dining area, complete with soaring vaulted ceilings and stained concrete flooring. Neutral tones and large windows flood the space with natural light. The kitchen is a haven of tasteful design and practicality, featuring granite countertops, tile backsplash, and stainless steel appliances. The center island, adorned with a sleek bar top, beckons for casual conversations and culinary adventures, making it the perfect gathering spot for family and friends alike. Retreat to the spacious primary suite, boasting dual closets and an ensuite bath with a dual vanity and a shower/tub combination—your own private oasis to decompress after a long day. Outside, the backyard beckons for personalization, offering ample space for a large deck, a fire pit area, and more—a blank canvas awaiting your personal touch. Plus, enjoy easy access to the community lake and park with a playscape, perfect for weekend outings. With an optional HOA, you'll have the flexibility to tailor your experience to suit your lifestyle. And with shopping, dining, restaurants, hospitals, and the stunning Lake Travis all just 5-15 minutes away, you'll have everything you need within reach. Don't let this opportunity pass you by—schedule a viewing today and make this charming country retreat your own!
- Type:
- Single Family
- Sq.Ft.:
- 1,871
- Status:
- Active
- Beds:
- 3
- Lot size:
- 0.15 Acres
- Year built:
- 2020
- Baths:
- 2.00
- MLS#:
- 1217717
- Subdivision:
- Headwaters At Barton Creek Ph 2
ADDITIONAL INFORMATION
Recently completed in 2020, this stunning David Weekley home is nestled in the highly desirable Headwaters community. It boasts a charming covered front porch framed by lush landscaping, ideal for relaxing with your morning coffee. Inside, you'll find a light-filled space adorned with luxury vinyl-plank flooring, high ceilings, and a neutral color scheme. The wide open-plan great room seamlessly connects the chef's kitchen to the living and dining areas, featuring a large island with a breakfast bar, white shaker cabinets, quartz countertops, subway tile backsplash, and pro-style stainless-steel appliances. Spacious living room has LED lighting and big windows with private greenbelt views. Dining area offers stylish board and batten wall. The secluded primary suite includes a spa-like bathroom with dual vanities, a walk-in shower, and a soaking tub, plus a vast walk-in closet. Enjoy the private backyard with its covered patio and greenbelt views. The David Weekley Lartson Plan is an EnergySaver™ Home offering peace of mind by maximizing energy efficiency. Outstanding Headwaters Community amenities include multiple pools, dog park, pavilion, playscape, gym, and Hike/Bike trails. Just minutes from Dripping Springs. All this plus outstanding Dripping Springs Schools.
- Type:
- Farm
- Sq.Ft.:
- 2,367
- Status:
- Active
- Beds:
- 3
- Lot size:
- 47.11 Acres
- Year built:
- 1994
- Baths:
- 3.00
- MLS#:
- 5808228
- Subdivision:
- A0291 - James Lynn Survey
ADDITIONAL INFORMATION
Enjoy acreage with a house in the sought-after Texas Hill Country just 15 minutes from Downtown Dripping Springs! Situated on approximately 47+/- acres of picturesque Texas Hill Country scenery, this 3-bedroom, 2.5-bathroom house sits atop a hill, providing breathtaking views of the rolling terrain. Whether you're seeking a primary residence or a Hill Country weekend retreat, this property checks the boxes for the discerning buyer. Conveniently located just a few miles from renowned wineries and breweries such as Fox 12 Beer, Bell Springs Brewing, Bell Springs Winery, and Texas Hill Country Olive Co., this property offers easy access to local attractions. Scenic views from the wrap-around porch offer breathtaking views spanning for miles! Upon entering, you'll be greeted by a warm and inviting three-story home, complete with a well-equipped kitchen, a charming stone fireplace, a generous living room, and a dining area. The second floor is reserved for the primary bedroom and one additional bedroom. The primary bedroom boasts a cozy adjoining living area complete with its own fireplace. Additionally, the wrap-around porch accessible from both the primary bedroom and living rooms provides the perfect spot to soak in the refreshing Hill Country breeze. Venture up to the third floor, where you'll find a spacious bedroom ideal for stargazing while admiring the expansive property views. The home features a rainwater collection system that provides water to the house! With its abundant live oak and juniper trees, as well as diverse rolling terrain, this property presents endless possibilities for its next owner. Offering the sought-after Hill Country experience within close proximity to town, this property is a gem waiting to be explored.
- Type:
- Single Family
- Sq.Ft.:
- 2,033
- Status:
- Active
- Beds:
- 4
- Lot size:
- 0.16 Acres
- Year built:
- 2021
- Baths:
- 3.00
- MLS#:
- 5063363
- Subdivision:
- Headwaters At Barton Creek Ph 4 Sec 4
ADDITIONAL INFORMATION
Beautiful single story David Weekley home in the Headwaters at Barton Creek with a gracious open floor plan that features a gourmet kitchen with beautiful tall cabinets, farmhouse sink and vinyl laminate plank floors. The refrigerator in the kitchen does convey to the buyers. The primary bedroom and bath is tucked on the back side of this floor plan with the other three bedrooms up front AND a bonus office/living area just off the kitchen. The view from the covered back patio is a tranquil greenspace for your privacy and relaxation. This master planned community is more than 1000 acres of beautiful Texas Hill country that features an Amenity center with a resort style split level pool, Wi-Fi Café, fitness center, and yoga room. There are miles of hike and bike trails as well as a 22,800 sq foot sports track and field. Construction of Dripping Springs’ newest Elementary that will be in the Headwaters will begin and expected to be completed for the 2025-2026 school year.The HOA quarterly dues cover the gym, community center, pool, events and basis spectrum cable and internet.
- Type:
- Single Family
- Sq.Ft.:
- 2,935
- Status:
- Active
- Beds:
- 3
- Lot size:
- 0.2 Acres
- Year built:
- 2021
- Baths:
- 3.00
- MLS#:
- 6308210
- Subdivision:
- Skyridge
ADDITIONAL INFORMATION
Model home for sale! Nestled in the Hill Country, this single-story home offers access to Dripping Springs ISD, leading school district, with a tax rate under 2% and convenient access to DT Austin. The interior is complete with wood-look tile, Built-in fireplace with gas starter, gas cooktop with chimney vent hood, double ovens and upgraded 42” kitchen cabinets. Large study/flex space for your work from home needs. Secondary bedrooms connected by Jack & Jill bathroom, enormous owner’s suite with luxury bathroom. Gated boutique community, luxury pool, clubhouse & playscape w/ 15+ acres of parkland.
$1,399,000
9600 Stratus Dr Dripping Springs, TX 78620
- Type:
- Single Family
- Sq.Ft.:
- 3,552
- Status:
- Active
- Beds:
- 4
- Lot size:
- 1.01 Acres
- Year built:
- 2023
- Baths:
- 4.00
- MLS#:
- 9287332
- Subdivision:
- Vistancia Sec 2
ADDITIONAL INFORMATION
***Multiple Offers Received***Introducing this contemporary custom-built home by the award-winning architect, Stuart Alkire. Located in the Hill Country on a generous 1.005-acre lot, just minutes away from the Hill Country Galleria and served by the sought-after Lake Travis ISD, this luxury residence offers a seamless blend of modern sophistication with the serene appeal of the Hill Country. The residence welcomes you with a spacious open floor plan that effortlessly connects the living, dining, and kitchen areas. The chef's kitchen is equipped with top-of-the-line stainless steel appliances, a dual oven cook range, and features an expansive island—perfect for gatherings and culinary experiences. The living room features a fireplace and glass doors that leads to the covered backyard living area, providing the perfect setting for relaxation and entertainment. The main floor features a spacious primary suite with sliding doors leading to the back porch and offering views of the expansive backyard. The suite includes a spa-like bathroom with a soaking tub, walk-in shower, and dual vanity. The primary closet is truly impressive and not to be missed. Additionally, a secondary bedroom is ideally suited as an in-law suite or for guests. As you walk up the stairs, you’ll discover a spacious entertainment room, perfect for movie nights or games, along with additional two bedrooms and a flex room offering comfort and privacy. Just minutes away from downtown Austin and the Austin-Bergstrom International Airport, this home exemplifies fine craftsmanship and elegant finishes, promising a lifestyle of luxury and comfort. Don't miss the opportunity to make this exceptional property yours!
- Type:
- Single Family
- Sq.Ft.:
- 2,856
- Status:
- Active
- Beds:
- 4
- Lot size:
- 1 Acres
- Year built:
- 2018
- Baths:
- 5.00
- MLS#:
- 2154349
- Subdivision:
- Harrison Hills Ph Two
ADDITIONAL INFORMATION
Exceptionally designed and built Scott Felder home that flawlessly combines luxury finishes with a highly functional floor plan and the most wonderful year-round flowering landscaping to create a Central Texas Hill Country escape like no other. This Dripping Springs retreat shines with high ceilings throughout, four bedrooms each with full private baths, one large enough to be used as a game room or den. The owners retreat looks out onto the spacious back yard with islands of mature oaks and thoughtfully placed flowering plants for year-round enjoyment. The primary bath is its own oasis with a soaking tub, oversized shower and two large walk in closets. Of course, there are more views of the wonderful landscaping here as well. Wide open living area with chef’s kitchen featuring a massive eat at island, propane cooktop and electric oven, a dramatic stone fireplace with switch-controlled propane fire, more windows and views onto the lush back yard and an intimate dining area to enjoy meals with friends and family. Spend time outdoors in the shade of the large covered patio with built in speakers and a plumbed propane line for care free outdoor cooking. The fully fenced back yard has room for a pool or simply enjoy the bubbling waterfall at the water garden, take a nap in the shade of the oak grove or play games on the large and level lawn. Carefully selected and placed flowering plants will be a delight throughout the seasons and the drip irrigation will make maintenance a breeze. Don't forget the oversized three car garage, whole house water softener or landscape lighting as well. All of these wonderful features and still incredibly energy efficient. Roam just a bit farther and you can find yourself at an event at the Ranch Park Event Center or local favorite, Fairline Cocktails and Coffee. Downtown Dripping Springs is just down RR 12 or head the other direction to Hamilton Pool Road for quick access to Bee Cave and the Hill Country Galleria.
- Type:
- Single Family
- Sq.Ft.:
- 2,847
- Status:
- Active
- Beds:
- 4
- Lot size:
- 0.16 Acres
- Year built:
- 2022
- Baths:
- 3.00
- MLS#:
- 2121053
- Subdivision:
- Headwaters At Barton Creek Ph 4 Sec 4
ADDITIONAL INFORMATION
Seller will consider owner financing w/30% cash down, 5.99% interest rate amortized over 30 years, 5-year balloon. Spectacular Hill Country Dream home backing to a vast expanse of protected rolling, tree-filled hills in Dripping Springs’ International Dark Sky community of Headwaters! This gently lived-in 2022 David Weekley well-crafted home features over $40K in thoughtful upgrades with 4 bedrooms plus a home office, 3 full bathrooms, a huge second floor flex living area, and a luminous open concept for the kitchen and living area. Soaring 10’ ceilings and wood-inspired luxury vinyl tile stretch across the home. Walls of windows along the entire backside of the home provide natural light and showcase amazing greenbelt & hill country views. The chef-inspired kitchen features high-end SS appliances, quartz countertops, stunning designer backsplash, and a gorgeous oversized island with wrap-around seating. Enjoy a secluded primary suite with a luxury ensuite bath and a custom designed California closet. This entertainer’s dream layout opens onto the expansive covered back porch, where you can take in the majestic hill country views after an exciting day enjoying the resort-style amenities and miles of trails. Bonus features include surround sound in the living room & back porch, an additional pantry, whole-home security system, custom shades/blinds, and an EV plug in the garage. The home is also plumbed for a water softener and has an additional gas line for a whole-home generator. Headwaters residents enjoy esteemed Dripping Springs schools, a top-notch amenity center, picturesque trail systems, parks, and preserved open spaces. The community also offers convenient access to a variety of hill country attractions. Just 22 miles west of Downtown Austin and 26 miles from the airport, this presents an excellent opportunity to acquire one of these sought-after homes with expansive hill country views. Experience the 3D tour and book a showing today!

Listings courtesy of ACTRIS MLS as distributed by MLS GRID, based on information submitted to the MLS GRID as of {{last updated}}.. All data is obtained from various sources and may not have been verified by broker or MLS GRID. Supplied Open House Information is subject to change without notice. All information should be independently reviewed and verified for accuracy. Properties may or may not be listed by the office/agent presenting the information. The Digital Millennium Copyright Act of 1998, 17 U.S.C. § 512 (the “DMCA”) provides recourse for copyright owners who believe that material appearing on the Internet infringes their rights under U.S. copyright law. If you believe in good faith that any content or material made available in connection with our website or services infringes your copyright, you (or your agent) may send us a notice requesting that the content or material be removed, or access to it blocked. Notices must be sent in writing by email to DMCAnotice@MLSGrid.com. The DMCA requires that your notice of alleged copyright infringement include the following information: (1) description of the copyrighted work that is the subject of claimed infringement; (2) description of the alleged infringing content and information sufficient to permit us to locate the content; (3) contact information for you, including your address, telephone number and email address; (4) a statement by you that you have a good faith belief that the content in the manner complained of is not authorized by the copyright owner, or its agent, or by the operation of any law; (5) a statement by you, signed under penalty of perjury, that the information in the notification is accurate and that you have the authority to enforce the copyrights that are claimed to be infringed; and (6) a physical or electronic signature of the copyright owner or a person authorized to act on the copyright owner’s behalf. Failure to include all of the above information may result in the delay of the processing of your complaint.
| Copyright © 2024, Houston Realtors Information Service, Inc. All information provided is deemed reliable but is not guaranteed and should be independently verified. IDX information is provided exclusively for consumers' personal, non-commercial use, that it may not be used for any purpose other than to identify prospective properties consumers may be interested in purchasing. |
Dripping Springs Real Estate
The median home value in Dripping Springs, TX is $370,000. This is higher than the county median home value of $278,700. The national median home value is $219,700. The average price of homes sold in Dripping Springs, TX is $370,000. Approximately 59.46% of Dripping Springs homes are owned, compared to 33.99% rented, while 6.55% are vacant. Dripping Springs real estate listings include condos, townhomes, and single family homes for sale. Commercial properties are also available. If you see a property you’re interested in, contact a Dripping Springs real estate agent to arrange a tour today!
Dripping Springs, Texas has a population of 2,764. Dripping Springs is less family-centric than the surrounding county with 35.57% of the households containing married families with children. The county average for households married with children is 37.23%.
The median household income in Dripping Springs, Texas is $76,771. The median household income for the surrounding county is $62,815 compared to the national median of $57,652. The median age of people living in Dripping Springs is 38.1 years.
Dripping Springs Weather
The average high temperature in July is 93 degrees, with an average low temperature in January of 38.1 degrees. The average rainfall is approximately 35.4 inches per year, with 0.8 inches of snow per year.
