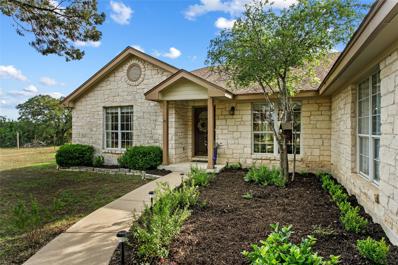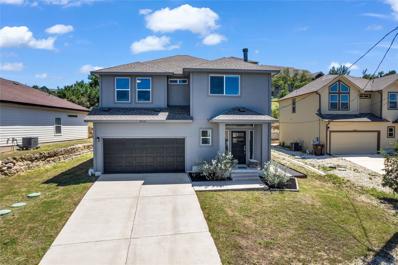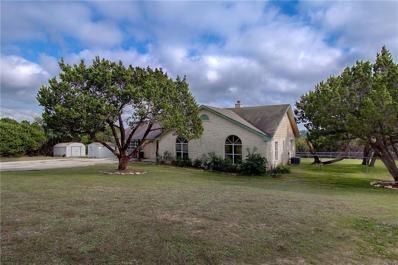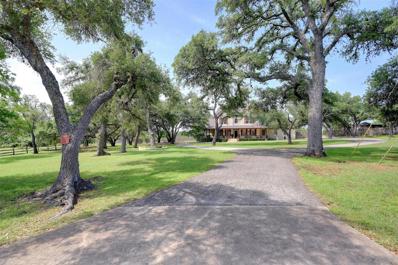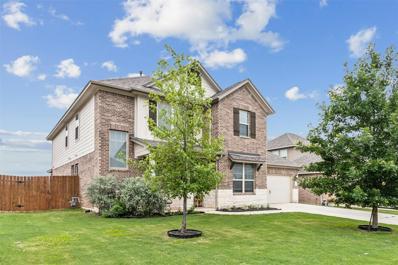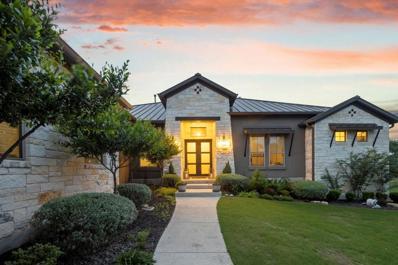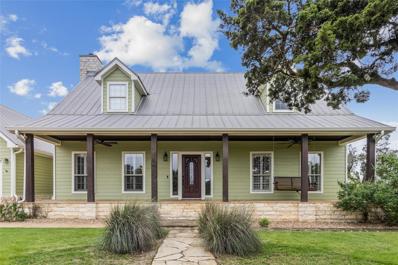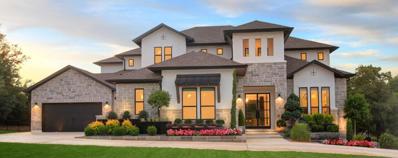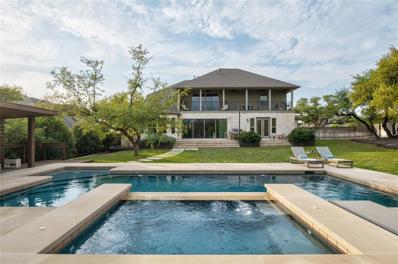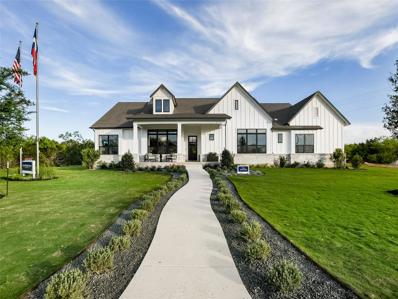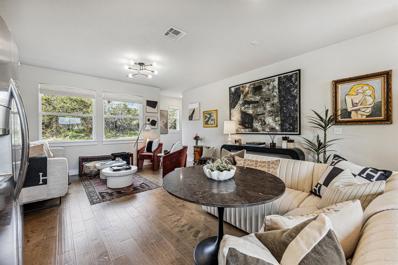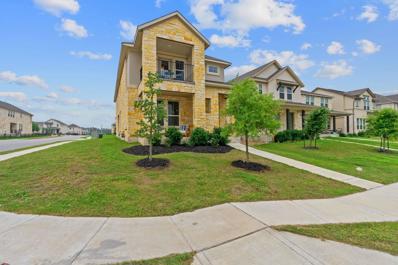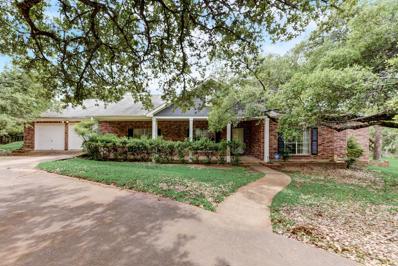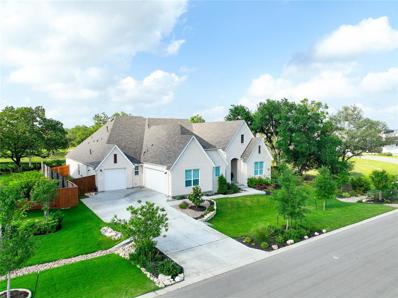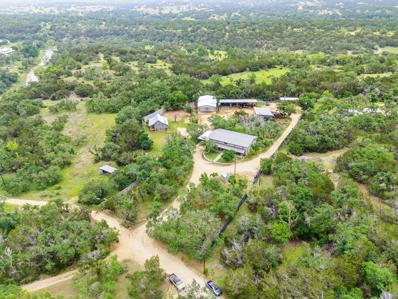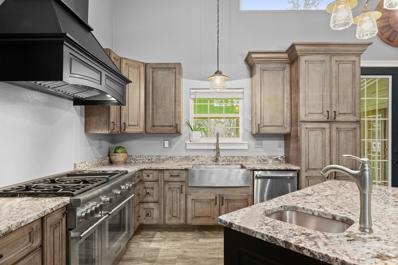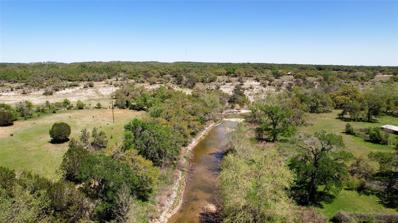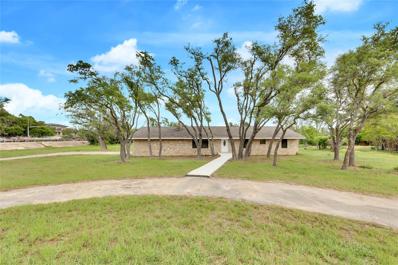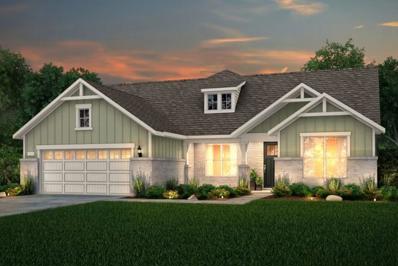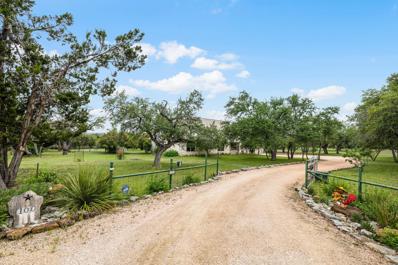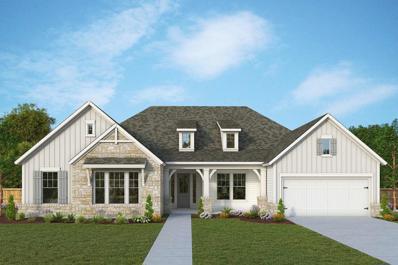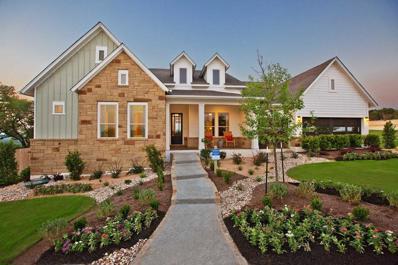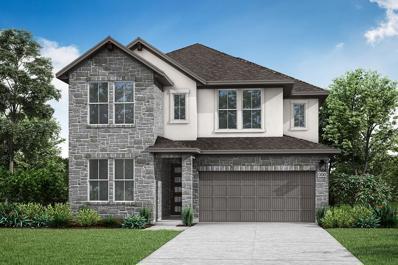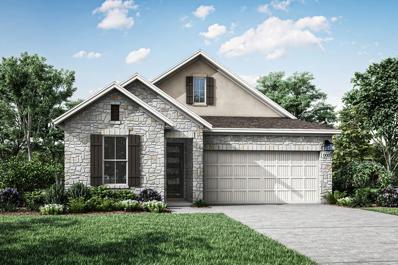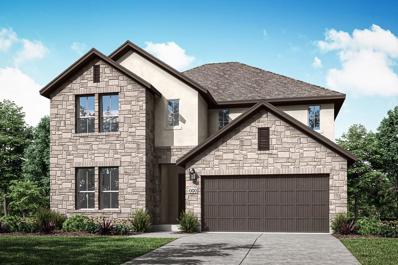Dripping Springs TX Homes for Sale
- Type:
- Single Family
- Sq.Ft.:
- 1,865
- Status:
- Active
- Beds:
- 4
- Lot size:
- 2.87 Acres
- Year built:
- 1996
- Baths:
- 2.00
- MLS#:
- 2730578
- Subdivision:
- Barton Creek Ranch
ADDITIONAL INFORMATION
Welcome to your next home in Barton Creek Ranch near the Fitzhugh district, with easy access to premier hill country wineries and distilleries. Just minutes from Dripping Springs Elementary, downtown Dripping Springs, and a short 30-45 minute drive to Austin, this home combines rural peace with city convenience. Explore this 1,865 square foot property featuring four bedrooms, two bathrooms, and a layout designed for privacy and comfort. Updated interior paint in 2018, and it includes a two-car garage and sits on a sprawling 2.8-acre lot. The open-concept living area has a vaulted ceiling and a wood-burning fireplace, perfect for cozy evenings, with French doors opening to a private backyard. The outdoor space includes a sports court and is ideal for nature lovers with room for a horse or three goats, per community guidelines. Enjoy the financial benefits of a low 1.51% tax rate and a nominal $10 annual HOA fee. Experience the charm and convenience of this Barton Creek Ranch home—contact us for a tour today!
- Type:
- Single Family
- Sq.Ft.:
- 1,901
- Status:
- Active
- Beds:
- 3
- Lot size:
- 0.16 Acres
- Year built:
- 2020
- Baths:
- 3.00
- MLS#:
- 1481674
- Subdivision:
- Highland Creek Lakes Sec 01
ADDITIONAL INFORMATION
Step into luxury with this stunning property, perfectly blending style and tranquility. At the heart of this home is a spacious back patio, seamlessly extending into a lush outdoor haven ideal for relaxation or entertaining guests. Ascend to the upper level where an incredible view awaits, offering a serene backdrop that could beautifully accommodate a floating gazebo. This enchanting feature promises a unique retreat, floating above your world, perfect for enjoying elevated vistas or intimate evening gatherings. Crafted with elegance and designed for comfort, this home is truly a masterpiece waiting to be yours. (The street Lake park got an approval to be paved by December.)
- Type:
- Single Family
- Sq.Ft.:
- 2,223
- Status:
- Active
- Beds:
- 4
- Lot size:
- 2.07 Acres
- Year built:
- 1997
- Baths:
- 2.00
- MLS#:
- 9244619
- Subdivision:
- Sunset Canyon Sec Iii
ADDITIONAL INFORMATION
Photos are older, property is NOT vacant. Great views and large fenced in yard. Backs to a canyon and so much privacy!! Large second living area off kitchen. Plenty of storage. New dishwasher installed last year. Kitchen is painted a darker blue now. New photos to come this week. Washer and Dryer can stay if needed, price negotiable for them to stay.
- Type:
- Single Family
- Sq.Ft.:
- 2,751
- Status:
- Active
- Beds:
- 4
- Lot size:
- 5 Acres
- Year built:
- 1994
- Baths:
- 3.00
- MLS#:
- 7585172
- Subdivision:
- Kirby Springs Sec 2 Resubd Lot 1 5127 Ac
ADDITIONAL INFORMATION
Discover the charm of rustic living on this serene 5-acre property, nestled in a tranquil neighborhood, perfect for those looking to put their personal touch on a classic two-story ranch-style home. This residence, spanning 2,751 square, offers a spacious layout with large, sunlit rooms awaiting your updates and personal flair. Outside, the property unfolds into a picturesque, level landscape, ideal for outdoor activities and enjoying the natural surroundings. The expansive grounds are a horse lover’s dream, featuring a well-maintained barn with two stalls and ample space for riding and training. The home itself, provides a solid foundation with its traditional ranch architecture, including a welcoming front porch that invites you to sit back and enjoy the peaceful views. There are two wells, a stock tank and an additional shed for storage, as well as a large enclosed pole barn to accommodate RV's and boats, dog kennel and hot tub. Inside, the potential is unlimited with a generous living area, a traditional kitchen, a dedicated office and 4 comfortable bedrooms that echo the promise of home. This property is a canvas ready for transformation, offering the perfect blend of rural privacy and the potential for luxurious country living. Whether you're grooming horses, gardening, or simply relaxing in your private expanse of green, this home offers the lifestyle change you’ve been seeking. Don't miss the chance to make this idyllic retreat your own!
- Type:
- Single Family
- Sq.Ft.:
- 3,100
- Status:
- Active
- Beds:
- 4
- Lot size:
- 0.2 Acres
- Year built:
- 2020
- Baths:
- 3.00
- MLS#:
- 6558653
- Subdivision:
- Arrowhead
ADDITIONAL INFORMATION
Welcome to this charming 4-bedroom, 3-bath home nestled on a generous .20-acre corner lot within the esteemed Arrowhead Ranch community in Dripping Springs. Boasting a coveted gated locale, this home presents a captivating open floor plan highlighted by a main level featuring both master and guest quarters. Step outside to find a spacious covered back patio overlooking a sprawling, meticulously landscaped backyard—a perfect setting for gatherings, complete with turf grass, a jacuzzi, and additional covered patio space. Ample room is available for the addition of a sizable swimming pool. Inside, revel in the grandeur of 20-foot vaulted ceilings and an abundance of natural light throughout. A charming front porch welcomes you, while wood flooring adorns the main living areas. The kitchen is a culinary delight, featuring modern light grey soft-close cabinets complemented by custom subway backsplash and white variegated subway tile. This home offers convenience at every turn, with proximity to shopping, entertainment, and the highly acclaimed Dripping Springs schools. The private HOA amenities include a community pool, scenic walking trails, and a playscape, ensuring a lifestyle of comfort and leisure for all residents. Don't miss the opportunity to make this impeccable residence your new home sweet home!
$1,249,000
292 Stockman Dr Dripping Springs, TX 78620
- Type:
- Single Family
- Sq.Ft.:
- 3,521
- Status:
- Active
- Beds:
- 3
- Lot size:
- 1.11 Acres
- Year built:
- 2020
- Baths:
- 3.00
- MLS#:
- 3947287
- Subdivision:
- Bunker Ranch Ph 2
ADDITIONAL INFORMATION
Welcome to the prestigious, gated community of Bunker Ranch! This single-story home is the ultimate private retreat, tucked back on over an acre, and overlooking a beautiful private ranch. Enjoy a swim in the pool while Beau the longhorn and his other cow friends pay their daily visit! (They love to be fed alfalfa cubes through the fence) The foyer of this home features a beautiful stone and white oak turret, flowing into an open floorplan kitchen + dining, overlooking the great room. Featuring high ceilings and beautifully exposed wood beams, the main living space overlooks the beautifully landscaped patio and pool. This home offers 3 bedrooms, media room, office, a beautiful dry bar for easy entertaining, an outdoor kitchen, a custom barn door entry to the office, custom white oak accent wall in the dining room, double walk-in closets in the primary bath, beautiful custom lighting and designs throughout, as well as thoughtful attention to details like exterior plugs for holiday lights, over cabinet plugs for holiday decor, and under cabinet lighting.
- Type:
- Single Family
- Sq.Ft.:
- 2,640
- Status:
- Active
- Beds:
- 3
- Lot size:
- 6.15 Acres
- Year built:
- 2001
- Baths:
- 3.00
- MLS#:
- 3439796
- Subdivision:
- Vista Grande
ADDITIONAL INFORMATION
Horse lovers’ paradise! Sitting on just over 6 acres, this unique home offers 3 bedrooms and 2.5 baths with an oversized 2 car garage. Just steps from your back porch you will find a Custom RCA barn that boasts 3 matted stalls, hay/feed room, tack room, wash rack w/hot & cold water. It also has individual ceiling fans in stalls and aisle. The barn is approximately 30×50 with an 18 ft breezeway, LED lighting and electrical outlets over each stall. Go for a ride in your 75X65 fenced arena with washed granite sand footing and French drains, allowing for riding in all weather. The back yard is made for entertaining with a gazebo, fire pit, covered patio and a shed/shack. On the side of the house is a beautiful, enclosed garden with steps that lead to a deck and French doors that open to the bonus room above the garage. A great place for the kids to hang out or an office/studio! Let your horses graze in one of the fenced in paddocks, or go for a trail ride in the neighborhood. The property backs up to another road for easy access to the 2 acre back paddock. Too many details to mention!
$1,649,900
230 Crosswater Ln Dripping Springs, TX 78620
- Type:
- Single Family
- Sq.Ft.:
- 4,977
- Status:
- Active
- Beds:
- 5
- Lot size:
- 0.37 Acres
- Year built:
- 2024
- Baths:
- 6.00
- MLS#:
- 1041149
- Subdivision:
- Caliterra
ADDITIONAL INFORMATION
The Lynmar II is a gorgeous Mediterranean home that boasts amazing indoor and outdoor entertaining spaces. The two-story foyer invites you in and draws your eye to the two-story dining room that overlooks the courtyard. The gourmet kitchen includes a working pantry and an option for a wine grotto. The spacious family room includes a fireplace and multipanel sliding door to the courtyard and covered porch. Upstairs, entertain in the game and media rooms or head outside to the second story covered porch. The plan includes four bedrooms standard, with options for a fifth bedroom and an independent living suite.
- Type:
- Single Family
- Sq.Ft.:
- 4,581
- Status:
- Active
- Beds:
- 5
- Lot size:
- 0.56 Acres
- Year built:
- 2017
- Baths:
- 5.00
- MLS#:
- 4666244
- Subdivision:
- Caliterra Ph One Sec Three
ADDITIONAL INFORMATION
Located on a cul-de-sac in the highly sought-after neighborhood of Caliterra, this beautiful home sits on over a half acre & provides ample luxury, privacy & space. With 5 bedrooms, 4.5 bathrooms, dedicated office, upstairs game room, media room, large patio spaces, an expansive yard, massive pool w/ spa, and a 4-car garage, this home checks all the boxes! Upon entry, you will be taken aback by the sense of comfort, elegance & sweeping outdoor views. The downstairs sliders open all the way to allow the ultimate indoor/outdoor experience, perfect for entertaining. Custom built-in bookcases & cabinets provide an elevated look & storage. Flanked by a dining room & oversized breakfast area, the kitchen features top-of-the-line appliances including a double oven, gas stovetop w/ 6 burners & griddle, plus double dishwashers. There are glass front cabinets, a barn door pantry & tons of storage. The primary bedroom features a sitting area & access to the outdoor patio. Its bathroom includes a soaking tub & steam shower. Upstairs, the game room features a pool table, bar sink, mini fridge & built-in desk. It opens to a large patio space overlooking the backyard. The media room is the perfect space to enjoy a family movie on the big screen. Outside, the lot boasts several large oak trees in both the front & back yards. The backyard provides ample green space, fire pit area & a large pool w/ shaded pergola. The large lot backs to dedicated green space, providing excellent privacy. Thoughtful features throughout include multi-zone surround sound system, custom built-ins in every closet, large laundry room w/ hook-ups for double stackable washer & dryer, added insulation between floors for sound, epoxy garage floor & large decked attic for even more storage. Come see why this home is unlike any other - it’s a true dream come true in DS! Owner/Agent
$1,183,460
650 Beauchamp Rd Dripping Springs, TX 78620
- Type:
- Single Family
- Sq.Ft.:
- 3,164
- Status:
- Active
- Beds:
- 4
- Lot size:
- 1.52 Acres
- Year built:
- 2020
- Baths:
- 3.00
- MLS#:
- 6911135
- Subdivision:
- Shady Valley Iii
ADDITIONAL INFORMATION
Welcome to your future haven, nestled amidst the serene beauty of mature live oak and cedar elm trees on a gently sloping lot that descends into a private ravine. Offering complete tranquility away from city hustle, this picturesque setting awaits the construction of The Edwards, a customizable home tailored to your every desire. This spacious lot boasts a pristine, grassy landscape ready for development, complemented by an existing 400-amp electric service and a well-equipped workshop providing approximately 720 square feet of storage. A sophisticated rainwater catchment system ensures sustainability and convenience, while the presence of local wildlife enhances the lot's natural serenity, creating a truly peaceful environment. The Edwards home offers 3,164 square feet of luxury living space, featuring an outdoor living area with a fireplace, a media room for entertainment, stylish black exterior windows with a contrasting white interior, and a durable, elegant metal roof. The property includes a generous Design Center allowance for personal customization and a comprehensive site development budget that covers essential landscaping and foundational needs tailored for the sloped terrain. For additional space or guest accommodation, consider adding a 600-square-foot casita, offering even more flexibility to create a personalized retreat. Embrace the opportunity to design your idyllic home, harmoniously integrated with the enchanting surroundings, while taking your time to perfect the details with no immediate pressure to build. This is your chance to live in a bespoke residence that fulfills your vision, making your dream home a reality.
- Type:
- Single Family
- Sq.Ft.:
- 2,018
- Status:
- Active
- Beds:
- 4
- Lot size:
- 3.82 Acres
- Year built:
- 2019
- Baths:
- 3.00
- MLS#:
- 4361980
- Subdivision:
- The Retreat At Dripping Spgs
ADDITIONAL INFORMATION
Welcome to 142 Volterra Lane. Convenient location close to the community pool, hot tub, pavilion and firepit. Miles of walking and hiking trails right outside your door. Low property tax rate, close to all Dripping Springs amenities and within walking distance to the Community Library, High School, and popular Mercer Street! The home is available for lease or purchase partially furnished, as well as the refrigerator and washer dryer included. This property is the only available two-story home with two family rooms and a study (4th bed). This gorgeous 2-story home is perfect for someone seeking space for children, with the light filled upstairs large living room and guest bedrooms is unlike anything in the community. This home lives like any single-family home, but is walking distance to so much and no more lawn maintenance as the HOA manages that for you. DSISD Schools. Convenient access to 290/12 and Roger Hanks, walk to downtown. Avoid traffic gridlock throughout the day. Two large living spaces, three bedrooms and an office (4th bed). This home maximizes square footage- lives large without sacrifice or waste. Walls of windows. Lush private backyard. Lawn is not currently fenced HOA allows metal fencing, no low quality wood fencing allowed- need permission. Hardwood flooring, designer light fixtures, stylish mirrors and upgraded cabinet hardware, recessed lighting create an ambiance of refined style. The open kitchen and dining area provide a perfect setting for entertaining guests. Floorplan includes a private studio/office (optional 4th bedroom). Floorplan is available, just ask. Situated on one of the best and largest lots, boasting a prime location within the community- best lot on the market in years. HOA rules work to maintain the standards of a luxury community to set this community apart from others. Make no mistake, this is not Big Sky- another level. Come, compare to see why The Retreat is simply unmatched. Seller/familial relationship to Broker.
- Type:
- Single Family
- Sq.Ft.:
- 2,319
- Status:
- Active
- Beds:
- 3
- Lot size:
- 0.12 Acres
- Year built:
- 2020
- Baths:
- 3.00
- MLS#:
- 6078070
- Subdivision:
- Big Sky Ranch Ph 1 At Dripping Spgs
ADDITIONAL INFORMATION
Welcome to your ideal home in the heart of downtown Dripping Springs' Big Sky community! This immaculate corner lot residence combines convenience and luxury living with ease. Enjoy the nearby community park and pool within a short walking distance. Relax on the covered front patio, enjoy the side patio perfect for grilling and outside dining, and there's even a balcony off the primary bedroom. Built by Meritage, this home features energy-efficient amenities and a spacious layout including a second living area upstairs, upgraded kitchen with stainless steel appliances, and a lavish primary suite with a sizable bathroom and walk-in closet. The kitchen boasts wood cabinetry, quartz countertops, and stainless steel appliances, seamlessly flowing into the dining area for entertaining. Upstairs, spacious bedrooms offer comfort, while outside, the covered patios provide a serene spot to enjoy Texas Hill Country sunrises. The spacious 2 car garage holds an EV charger for your charging needs! Nestled near Dripping Springs Founders park and pool and neighborhood trails, this home is the epitome of comfortable living in a welcoming community. With proximity to HEB, Home Depot, and Mercer Street, and just a 25-minute drive to Austin or Lakeway, it's perfectly positioned for modern living.
- Type:
- Single Family
- Sq.Ft.:
- 2,358
- Status:
- Active
- Beds:
- 4
- Lot size:
- 1.81 Acres
- Year built:
- 1989
- Baths:
- 3.00
- MLS#:
- 8494125
- Subdivision:
- Sunset Canyon Sec 4
ADDITIONAL INFORMATION
Enjoy the peace and tranquility of this ranch style property. This stately estate boast 4 bedrooms, workshop, open concept where kitchen is open to family area and dining. This property is just awaiting someone to call it home and remodel to its full potential. Primary suite is on the other side of the home from the bedroom. The kitchen could be a chefs delight with all the cabinet and counter space. Tranquility awaits on the back patio ...the perfect place to drink coffee in the morning and cocktails in the evening! If entertaining is your thing well, this home has hosted a multitude of gatherings and parties! Welcome home to the Hill country, where dreams come true! Bring your best offer as we have received multiple offers and will be deciding on one asap.
- Type:
- Single Family
- Sq.Ft.:
- 3,675
- Status:
- Active
- Beds:
- 4
- Lot size:
- 0.38 Acres
- Year built:
- 2021
- Baths:
- 4.00
- MLS#:
- 3528958
- Subdivision:
- Caliterra Ph Two Sec Eight
ADDITIONAL INFORMATION
Welcome to this immaculate Drees Custom Home, a sprawling 3,675 sq ft open-concept masterpiece boasting designer upgrades at every turn.Nestled on a desirable .379-acre (100’) lot bordered on 2 sides by greenbelt with easy access to walking trails, this pre-inspected home is ready for its next fortunate owner.Meticulously cared for, it features stunning exterior enhancements that earned it the prestigious Yard of the Month award in the summer ‘23. The captivating landscaping showcases extensive native, drought-tolerant plantings, setting it apart as a standout residence in the community. Stepping inside you’ll find the stunning chef’s kitchen in the heart of the home, adorned with a 10’x4’ island, upgraded Silestone counters, built-in appliances, custom cabinets with a 24” upper extension boasting glass doors, and an incredible 13’x5’ walk-in pantry.The living room features medium-toned wood flooring & a captivating 9’x8’ three-panel sliding glass door that seamlessly extends the family room into the north-facing outdoor retreat. The spacious covered patio is a true oasis, complete with a custom cedar ceiling, TV, WiFi, and gas connections, offering breathtaking views beyond the backyard and access to the scenic trails. With 4 beds, 3.5 baths (including a luxurious owner’s retreat and a guest suite with private ensuite bath), 2 office/flex spaces, a media room, and a game room, this entertainer’s dream home has it all. Cable and Cat 5 connections are found in multiple rooms, & integrated speaker wiring in the family room, media room, & outdoor living spaces seamlessly blend indoor & outdoor entertainment. The oversized double garage and carriage garage provide ample storage space, integrated overhead shelving,extended openings for larger vehicles, a durable resin floor, dual water heaters, a water softener, advanced sprinkler controls with rain sensors, & a dedicated 20A circuit featuring two wall outlets. This home is truly a one-of-a-kind gem.
- Type:
- Single Family
- Sq.Ft.:
- 4,500
- Status:
- Active
- Beds:
- 6
- Lot size:
- 8.53 Acres
- Year built:
- 2021
- Baths:
- 4.00
- MLS#:
- 2415167
- Subdivision:
- Douglas Estates
ADDITIONAL INFORMATION
Stunning 8.53 acres in Dripping Springs with custom 4500 sqft home! *This listing is two lots, 2.5-acres w/ custom barndominium and three supplementary buildings, and a separate 6 acres w/ electricity and water and agricultural structures* The main residence boasts an open-plan design with high ceilings and gourmet kitchen. The primary suite is a retreat with a luxury spa bath, expansive closet with laundry, and upstairs private gym, and office leading to a rooftop deck. Additionally, the home includes three secondary bedrooms downstairs and two more upstairs with a second living room, enhancing its spacious feel. Extras include a a charming 1,200 sq ft log cabin for multigenerational living or rental, a large workshop with a studio apartment and office, and a versatile 30x90 pole barn with kennels and garage. Located a mere 10 minutes from the heart of Dripping Springs, this estate offers an unparalleled living experience. **Lots can be sold separately see MLS 7948025 for 2.5 acre residential listing and MLS 5552344 for 6 acre land listing** **boundary lines approx.**
$1,350,000
150 Darter Ln Dripping Springs, TX 78620
- Type:
- Single Family
- Sq.Ft.:
- 4,500
- Status:
- Active
- Beds:
- 6
- Lot size:
- 2.53 Acres
- Year built:
- 2021
- Baths:
- 4.00
- MLS#:
- 7948025
- Subdivision:
- Douglas Estates
ADDITIONAL INFORMATION
Experience the allure of Dripping Springs in this beautifully appointed 2.53-acre property, boasting a spacious 4500 sqft custom home barndominium with breathtaking architectural details. Inside, enjoy an open floor plan with towering ceilings and a chef’s kitchen featuring a gas range and custom cabinetry. The private primary wing includes a luxurious bedroom, spa bathroom, and an upstairs gym and office that lead out to an inviting rooftop deck. The home comfortably houses three additional bedrooms on the main floor, and two more upstairs with additional living room, providing plenty of room for family or guests. Outside, the property features a charming 1,200 sq ft log cabin ideal for multigenerational living or as a rental, a fully equipped 40x65 workshop with office and studio apartment, and a 30x90 pole barn with kennels and garage. This property, perfect for those seeking a country lifestyle with modern amenities, is just 10 minutes from the vibrant heart of Dripping Springs. **chance to purchase another 6 acres as well see MLS 2415167 for the combined listing!**
- Type:
- Other
- Sq.Ft.:
- n/a
- Status:
- Active
- Beds:
- n/a
- Lot size:
- 127.3 Acres
- Baths:
- MLS#:
- 79537791
- Subdivision:
- N/A
ADDITIONAL INFORMATION
Walkerâs South Onion Creek Ranch is a rare offering of large acreage near the high growth area of Dripping Springs. Diverse topography including scenic hilltops and mesas, South Onion Creek frontage, pastures and valleys with amazing soils, abundant native grasses and excellent grazing. The property is loaded with mature live oaks. The ranch is conveniently located southwest of Dripping Springs, offering end of the road seclusion but only minutes from bustling downtown. Approx. 3,200 feet of frontage along Walker Ranch Road and multiple access points that would be beneficial for subdividing. Perimeter fenced for livestock. Abundant wildlife - white tailed deer, wild turkeys, hogs, and others. The main feature of this ranch is the approx 2,100 feet of frontage along South Onion Creek. This is a strong portion of the creek. During normal rain periods, it features deep pools and abundant water. The higher elevations of the ranch provide incredible views overlooking the creek and valleys.
- Type:
- Single Family
- Sq.Ft.:
- 1,891
- Status:
- Active
- Beds:
- 4
- Lot size:
- 1.27 Acres
- Year built:
- 1979
- Baths:
- 2.00
- MLS#:
- 7671033
- Subdivision:
- Dripping Spgs Heights
ADDITIONAL INFORMATION
1.26 acre corner lot zoned Commercial Services. 1,891SF Home/Building is newly renovated. New Roof, new A/C Unit, new appliances, new water heater, new doors and hardware, new 250 gallon propane tank, new flooring, new paint, new sinks, new toilets, new concrete entryway, new lighting, previously open carport has been converted to a 2-car garage, plumbing and electrical has been brought up to par. Property is move in ready for either residential or commercial use. Seller Financing available.
- Type:
- Single Family
- Sq.Ft.:
- 2,453
- Status:
- Active
- Beds:
- 3
- Lot size:
- 0.18 Acres
- Year built:
- 2024
- Baths:
- 3.00
- MLS#:
- 5310718
- Subdivision:
- Caliterra
ADDITIONAL INFORMATION
NEW CONSTRUCTION BY PULTE HOMES! Available Aug 2024! Able to accommodate entertaining and relaxed everyday living, the Stellar truly represents an achievement. The kitchen opens to the gathering room, dining area, and covered lanai, to suit both formal and informal socializing. And private spaces like the flex room or owner’s suite (with huge walk-in closet) let family members still find “me time.” In the garage, an extra bay can hold a golf cart.
$1,275,000
100 Blue Creek Dr Dripping Springs, TX 78620
- Type:
- Single Family
- Sq.Ft.:
- 2,732
- Status:
- Active
- Beds:
- 3
- Lot size:
- 5.86 Acres
- Year built:
- 2001
- Baths:
- 2.00
- MLS#:
- 3054843
- Subdivision:
- Blue Creek Ranch
ADDITIONAL INFORMATION
Gorgeous single story home, large entertainers kitchen granite counters and gas range. Ample cabinets in kitchen, great breakfast area. Large living room with stone fireplace. Great oversized covered back porch perfect spot to watch your fruit trees bloom and watch the birds. Primary suite is oversized with great walk in closet, spa like bathroom feel. Don't forget to check out the main cave in the garage. The property has 30,000 gallons of rain water collection plus a private well. Large fenced garden so bring your green thumb. There is also a separate garage/work shop for those that like to work from home. Property is fenced and gated for security.
- Type:
- Single Family
- Sq.Ft.:
- 3,409
- Status:
- Active
- Beds:
- 4
- Lot size:
- 0.24 Acres
- Year built:
- 2024
- Baths:
- 4.00
- MLS#:
- 1468025
- Subdivision:
- Headwaters At Barton Creek
ADDITIONAL INFORMATION
This sensational new construction home in Headwaters is designed to provide a lifestyle that is equally luxurious and practical. Coming home is the best part of every day with the impressive style and comforts of this new home in Dripping Springs, Texas. Craft the family space of your dreams in this open-concept David Weekley home. The front bedrooms offer beautiful spaces for growing residents. Culinary masterpieces are waiting to be made in the showroom-style kitchen with its presentation island and large pantry. The study and game room provide ample specialty room potential. Your Owner’s Retreat includes a deluxe en suite bathroom and a spacious walk-in closet. The bonus space of the three-car garage is the ultimate storage solution. Backing to a greenbelt, the oversized covered patio lets you enjoy afternoons or evenings in Hill Country style. Ask the David Weekley Homes at Headwaters Team about the superb upgrades to the kitchen and Owner’s Bath of this new home in Dripping Springs, Texas! Our EnergySaver™ Homes offer peace of mind knowing your new home in Austin is minimizing your environmental footprint while saving energy. A David Weekley EnergySaver home in Austin averages a 60 on the HERS Index. Square Footage is an estimate only; actual construction may vary.
- Type:
- Single Family
- Sq.Ft.:
- 3,751
- Status:
- Active
- Beds:
- 4
- Lot size:
- 0.23 Acres
- Year built:
- 2024
- Baths:
- 5.00
- MLS#:
- 1433145
- Subdivision:
- Headwaters At Barton Creek
ADDITIONAL INFORMATION
Achieve the lifestyle you’ve been dreaming of with this new home in Headwaters! Relax into the evening from the peace and comfort of your covered rear patio and private upstairs balcony, both great places to enjoy the amazing Hill Country sunsets over the Nature Preserve. When you’re not in the mood for the outdoors, enjoy the wide variety of indoor luxuries provided by The Highcrest by David Weekley Homes. The open-concept design centers around the showroom-style kitchen, which includes an oversized pantry. Every bedroom includes a walk-in closet, and the guest suite features a private bathroom. The beautiful Owner’s Retreat comes complete with a glamorous bathroom and a deluxe walk-in closet. The enclosed study offers the perfect office for conducting business from your Hill Country Paradise. Contact the David Weekley Homes at Headwaters Team to build your future with this beautiful new home for sale in Dripping Springs, Texas! Our EnergySaver™ Homes offer peace of mind knowing your new home in Austin is minimizing your environmental footprint while saving energy. A David Weekley EnergySaver home in Austin averages a 60 on the HERS Index. Square Footage is an estimate only; actual construction may vary.
- Type:
- Single Family
- Sq.Ft.:
- 2,903
- Status:
- Active
- Beds:
- 5
- Lot size:
- 0.16 Acres
- Year built:
- 2024
- Baths:
- 3.00
- MLS#:
- 8138522
- Subdivision:
- Heritage
ADDITIONAL INFORMATION
The Linden greets you with a stunning spiral staircase right inside the foyer. An open-concept kitchen with large island and great room were designed for day-to-day family living, seamlessly connecting to a covered outdoor living area. A private extra bedroom and bath on the main level allow visitors to enjoy their stay and their independence. The primary suite is on the main level, while the kid zone is upstairs. Your space feels spa-like, especially with the optional soaking tub. Their space revolves around a large game room. Mesh WiFi and device-controlled tech – all part of HomeSmart® – keeps everyone streaming and connected.
- Type:
- Single Family
- Sq.Ft.:
- 1,903
- Status:
- Active
- Beds:
- 3
- Lot size:
- 0.12 Acres
- Year built:
- 2024
- Baths:
- 2.00
- MLS#:
- 8575067
- Subdivision:
- Heritage
ADDITIONAL INFORMATION
The Aspen has an open-concept layout and windows throughout, keeping the heart of the home bright and airy. A covered outdoor patio adds another inviting living area, while a flex space tucked off the foyer offers a comfy spot to settle in with a book or used as a playroom. That same space, with the optional doors added, becomes a private home office instead. At the rear of the home, the primary suite has everything you need, including a large shower and walk-in closet. Add an optional soaking tub for an extra touch of luxury. HomeSmart® technology delivers the final touch with features like Mesh WiFi, Video Doorbell and WiFi Door lock.
- Type:
- Single Family
- Sq.Ft.:
- 3,161
- Status:
- Active
- Beds:
- 4
- Lot size:
- 0.14 Acres
- Year built:
- 2024
- Baths:
- 4.00
- MLS#:
- 2421171
- Subdivision:
- Heritage
ADDITIONAL INFORMATION
Designing an impressive home certainly begins with eye-catching features. This showstopper has plenty of those — from the high vaulted ceilings over the foyer and great room to a stunning spiral staircase. Know what’s more impressive? The lifestyle this home inspires. The center of the home is open and bright, humming with activity. The kitchen is well-planned with a generous island and adjoining dining, nurturing togetherness. Need to rest and rejuvenate? Your primary suite will wrap you in comfort with extra space, a roomy bathroom, a large walk-in closet and the option to add a soaking tub. While you’re relaxing in your own world, your kids or guests can enjoy their privacy as well. Upstairs is an expansive game room and two secondary bedrooms with the option to add a media room or fifth bedroom. Does a home office top your wish list? Check out the flex space. Hoping to organize sports and school gear? Pick garage storage or an optional utility backpack rack. Loading up on pantry-sized snack foods? You’ll love the walk-in pantry. And if you’re living on the go, HomeSmart® technology is your speed — with mesh WiFi, WiFi Door Lock and device-controlled lighting and temperature.

Listings courtesy of ACTRIS MLS as distributed by MLS GRID, based on information submitted to the MLS GRID as of {{last updated}}.. All data is obtained from various sources and may not have been verified by broker or MLS GRID. Supplied Open House Information is subject to change without notice. All information should be independently reviewed and verified for accuracy. Properties may or may not be listed by the office/agent presenting the information. The Digital Millennium Copyright Act of 1998, 17 U.S.C. § 512 (the “DMCA”) provides recourse for copyright owners who believe that material appearing on the Internet infringes their rights under U.S. copyright law. If you believe in good faith that any content or material made available in connection with our website or services infringes your copyright, you (or your agent) may send us a notice requesting that the content or material be removed, or access to it blocked. Notices must be sent in writing by email to DMCAnotice@MLSGrid.com. The DMCA requires that your notice of alleged copyright infringement include the following information: (1) description of the copyrighted work that is the subject of claimed infringement; (2) description of the alleged infringing content and information sufficient to permit us to locate the content; (3) contact information for you, including your address, telephone number and email address; (4) a statement by you that you have a good faith belief that the content in the manner complained of is not authorized by the copyright owner, or its agent, or by the operation of any law; (5) a statement by you, signed under penalty of perjury, that the information in the notification is accurate and that you have the authority to enforce the copyrights that are claimed to be infringed; and (6) a physical or electronic signature of the copyright owner or a person authorized to act on the copyright owner’s behalf. Failure to include all of the above information may result in the delay of the processing of your complaint.
| Copyright © 2024, Houston Realtors Information Service, Inc. All information provided is deemed reliable but is not guaranteed and should be independently verified. IDX information is provided exclusively for consumers' personal, non-commercial use, that it may not be used for any purpose other than to identify prospective properties consumers may be interested in purchasing. |
Dripping Springs Real Estate
The median home value in Dripping Springs, TX is $370,000. This is higher than the county median home value of $278,700. The national median home value is $219,700. The average price of homes sold in Dripping Springs, TX is $370,000. Approximately 59.46% of Dripping Springs homes are owned, compared to 33.99% rented, while 6.55% are vacant. Dripping Springs real estate listings include condos, townhomes, and single family homes for sale. Commercial properties are also available. If you see a property you’re interested in, contact a Dripping Springs real estate agent to arrange a tour today!
Dripping Springs, Texas has a population of 2,764. Dripping Springs is less family-centric than the surrounding county with 35.57% of the households containing married families with children. The county average for households married with children is 37.23%.
The median household income in Dripping Springs, Texas is $76,771. The median household income for the surrounding county is $62,815 compared to the national median of $57,652. The median age of people living in Dripping Springs is 38.1 years.
Dripping Springs Weather
The average high temperature in July is 93 degrees, with an average low temperature in January of 38.1 degrees. The average rainfall is approximately 35.4 inches per year, with 0.8 inches of snow per year.
