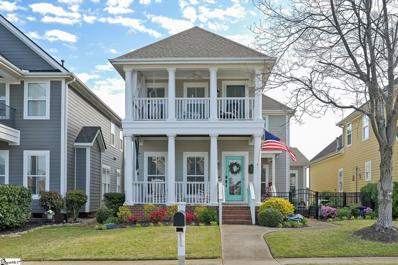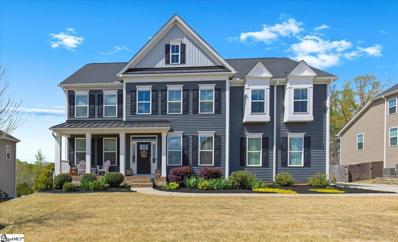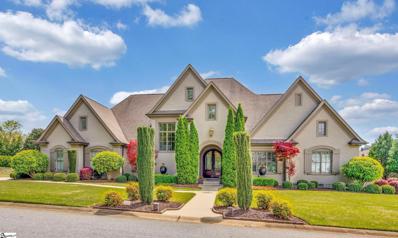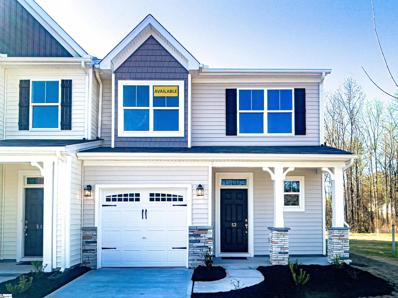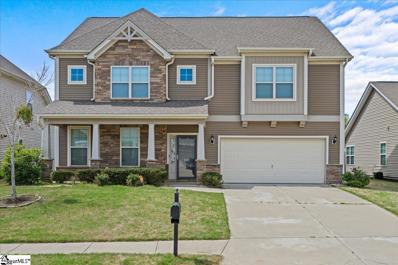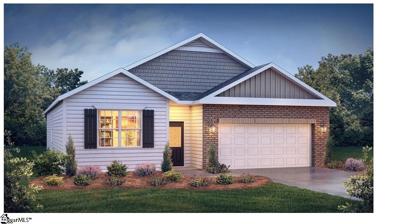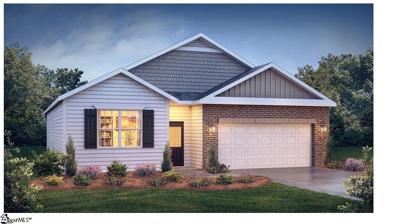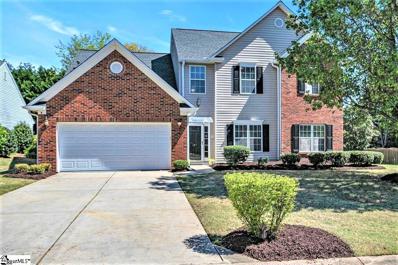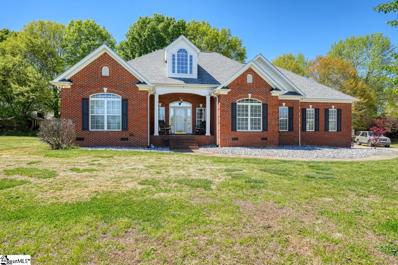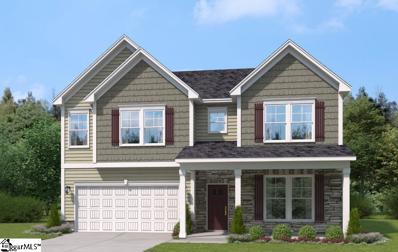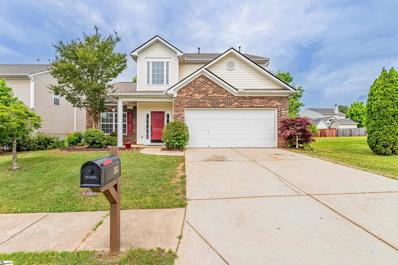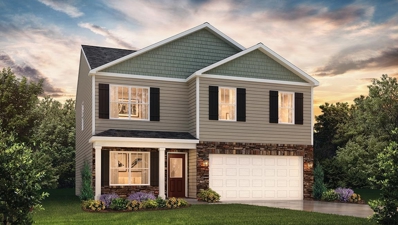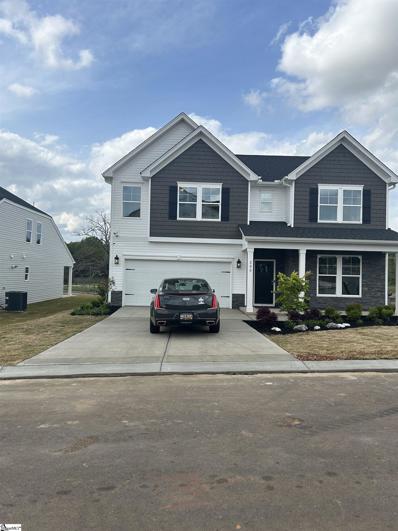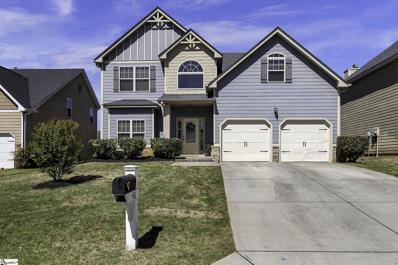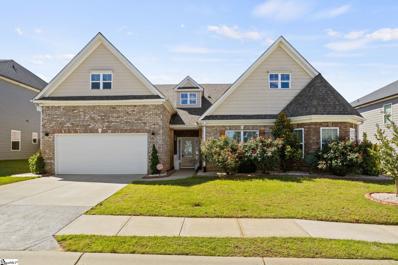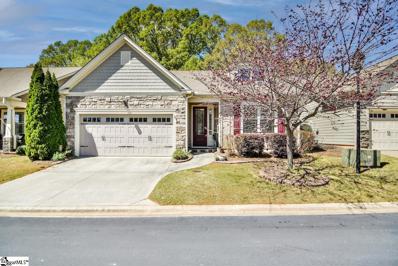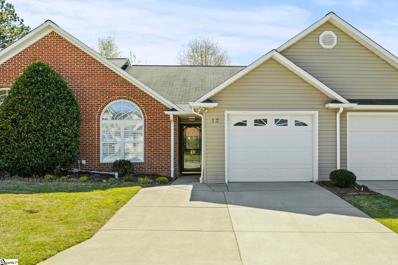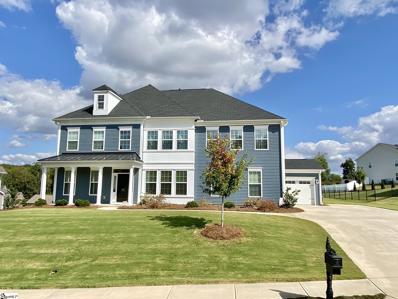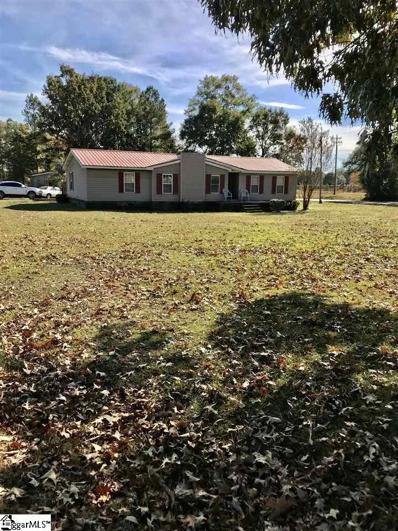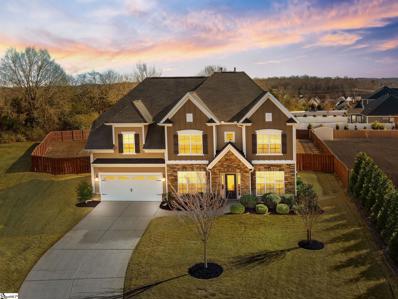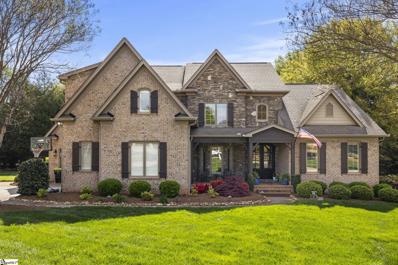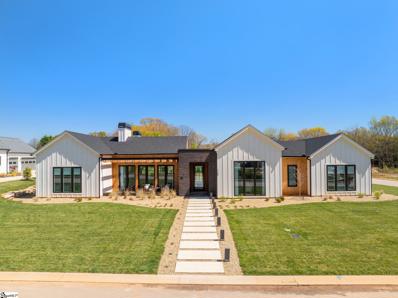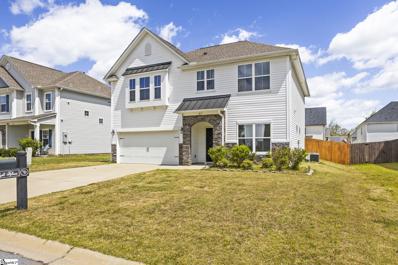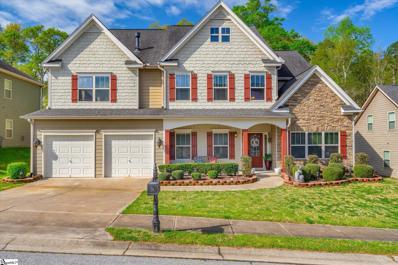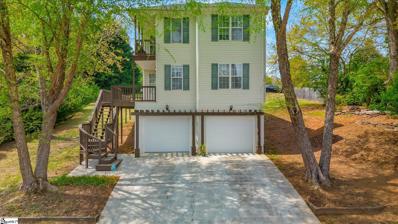Simpsonville SC Homes for Sale
$485,000
3 Valcourt Simpsonville, SC 29680
- Type:
- Other
- Sq.Ft.:
- n/a
- Status:
- Active
- Beds:
- 4
- Lot size:
- 0.17 Acres
- Year built:
- 2007
- Baths:
- 4.00
- MLS#:
- 1523795
- Subdivision:
- Verdmont
ADDITIONAL INFORMATION
Gorgeous home located in the sought after Verdmont Subdivision in Simpsonville. 4 Bedrooms, 3 1/2baths plus a large loft area. As you walk up to the home you will see a large front porch that is so inviting. Entering the home you will be graced with beautiful hardwoods throughout the main floor. The family room offers a gas log fireplace and plenty of natural light from all the windows. A lovely dining room area to the right overlooking the courtyard. The kitchen is lovely as this is an open floorplan. Plenty of counter space. The master bedroom is down the hall on the main level. It is spacious and offers two separate closets. Step into the master bath where there is a large vanity with two sinks, a seperate tub and a shower. The laundry room is large with space for folding clothes and a sink. Upstairs you will find a large loft area as well as three other bedrooms. The amenity package is one like no other. Music in the Park during the spring and fall. Musicians come and play and the neighbors gather in the common area with their lawn chairs and coolers as well as food trucks. Holiday parades and gatherings are always happening. A large resort style pool with a playground is available. Close to restaurants, shopping and so much more. Call today for a showing.
- Type:
- Other
- Sq.Ft.:
- n/a
- Status:
- Active
- Beds:
- 6
- Lot size:
- 0.57 Acres
- Baths:
- 5.00
- MLS#:
- 1523764
- Subdivision:
- Coachman Plantation
ADDITIONAL INFORMATION
Looking for Space, Community, Privacy and Amenities all in one? This AMAZING 6 Bedroom, 4 and ½ Bathroom Home with a 3 car garage has it ALL! An open living floor plan with over 4300 square feet of space! As you walk in the front door, you will find a grand two-story foyer, amazing open staircase and fantastic LVP flooring throughout the home. On the main level you will find a massive great room perfect for family time, the kitchen of your dreams including a fabulous island. The gourmet kitchen includes a gas cooktop, double ovens, pot filler and so much more. The large primary bedroom is on the main level and has a private sitting area that overlooks the peaceful backyard. And step inside the primary bathroom to relax and rejuvenate after a long day. Along with the primary bedroom, on the main level you will also find another guest bedroom complete with its own full bath as well. On the second level you will find four spacious bedrooms and two additional full baths. And in addition to the four upstairs bedrooms there is also a massive bonus room - playroom, media room, fitness room - the choice is yours! And then step outside onto your relaxing screened in porch overlooking the massive fenced in backyard. Walk down your steps to the patio and sit down around the fire pit, and enjoy the great outdoors. Coachman Plantation has a neighborhood pool, playground, sidewalks and much more.
$2,495,000
208 Privello Simpsonville, SC 29681
- Type:
- Other
- Sq.Ft.:
- n/a
- Status:
- Active
- Beds:
- 5
- Lot size:
- 0.71 Acres
- Year built:
- 2013
- Baths:
- 5.00
- MLS#:
- 1523544
- Subdivision:
- Southampton
ADDITIONAL INFORMATION
This meticulously designed residence at 208 Privello Place boasts unparalleled craftsmanship, evident in every detail throughout the property. From the grand foyer to the expansive great room, this home offers an array of sophisticated living spaces ideal for both relaxation and entertainment. A chef's delight, the gourmet kitchen is appointed with top-of-the-line appliances, custom cabinetry, and luxurious finishes, creating a culinary haven for food enthusiasts. Retreat to the serene master suite, featuring a spacious layout, a lavish en-suite bathroom with his/her separate vanities, large walk-in closet (18x10), large master shower (7x7) with signature grotto entrance, body sprays, & gorgeous tile along with ample natural light, providing a peaceful sanctuary to unwind. Step outside to discover a breathtaking outdoor oasis, complete with lush landscaping on a double sized lot, a pristine patio area, and a sparkling, Gunite, saltwater pool, with Travertine surround; perfect for hosting gatherings or enjoying quiet moments of solitude. There is a guest bedroom and full bath on the main level with 4 additional bedrooms upstairs - all with their own en-suite bath. Don't miss the laundry chute! Nestled behind the gates in the prestigious community of Southampton, 208 Privello Place offers the perfect blend of tranquility and convenience, with easy access to local amenities, parks, and renowned schools. Designed and constructed by Stoneledge Builders; every aspect of this residence reflects thoughtful implementation and attention to detail, ensuring a harmonious balance of functionality and aesthetic appeal throughout. With five bedrooms, five bathrooms, flexible living spaces, and bonus areas, this home provides versatile options to accommodate diverse lifestyles and preferences. The screened porch offers a smooth transition between indoor and outdoor spaces, and encourages a lifestyle of seamless integration, where indoor comforts merge effortlessly with outdoor splendor. From the gleaming hardwood floors to the custom millwork, to ceiling details and designer fixtures, the impeccable finishes of 208 Privello Place elevate the overall ambiance to a level of unmatched refinement. Positioned in one of Simpsonville's most sought-after neighborhoods, this property presents an unparalleled opportunity to embrace the epitome of luxury living in the heart of Five Forks. Beyond trends and fads, the timeless elegance of 208 Privello Place ensures enduring appeal for generations to come.
- Type:
- Other
- Sq.Ft.:
- n/a
- Status:
- Active
- Beds:
- 3
- Lot size:
- 0.06 Acres
- Year built:
- 2024
- Baths:
- 3.00
- MLS#:
- 1519808
- Subdivision:
- Fairview Village
ADDITIONAL INFORMATION
Exceptional new construction: 3 beds, 2.5 baths, and a 1-car garage. Defined foyer leads to a kitchen, dining area, and a two-story great room filled with natural light. Rare main-floor primary suite. Luxurious primary bath includes a spacious tiled walk-in shower, dual sinks, and a walk-in closet. Kitchen features LED lighting, upgraded cabinetry, granite countertops, and stainless steel appliances. Second floor has 2 bedrooms, full bath, open loft, and a versatile 9 x 18 bonus room. Rear covered porch for relaxation. Main living areas with EVP flooring, bedrooms with soft carpet. Includes structured wiring, pest control, and finished garages with outlets and lighting.
$409,500
307 Gibby Simpsonville, SC 29681
- Type:
- Other
- Sq.Ft.:
- n/a
- Status:
- Active
- Beds:
- 4
- Lot size:
- 0.25 Acres
- Baths:
- 3.00
- MLS#:
- 1523650
- Subdivision:
- Bryson Meadows
ADDITIONAL INFORMATION
Welcome to this stunning upgraded home in Simpsonville, boasting over 2800 square feet of luxury living space. This four-bedroom, three-bathroom home is designed for comfort and style, featuring modern amenities and exquisite finishes throughout. The beautiful Roland floorplan has four bedrooms, two-and-one-half baths and a large bonus room. Enter the home through a grand entryway with a large formal living room and dining room featuring elegant archways. This open floorplan is perfect for entertaining! Down the hall opening up to the great room, breakfast area and large kitchen. As you enter, you're greeted by an inviting foyer that leads into the spacious living area. The open floor plan seamlessly connects the living room, dining area, and gourmet kitchen, creating the perfect space for entertaining guests or enjoying family time. The kitchen is a chef's dream, with high-end stainless steel appliances, granite countertops, and a large island. It's a functional yet beautiful space that makes cooking a pleasure. The master suite is a retreat in itself, offering a spacious bedroom, a walk-in closet, and a luxurious en-suite bathroom. The bathroom features dual vanities, a soaking tub, and a shower, creating a spa-like experience at home. The remaining three bedrooms are generously sized each with stylish fixtures and finishes. There's also a dedicated laundry room for added convenience. Outside, the upgraded home continues to impress with a patio, large perfect for al fresco dining or relaxing while enjoying the backyard oasis. Additional features of this home include crown molding, tray ceilings, recessed lighting, a two-car garage, and energy-efficient windows. Located in the desirable Simpsonville area, this home is close to shopping, dining, and parks. It's the perfect blend of luxury, comfort, and convenience, making it an ideal place to call home.
$328,900
204 Bayridge Simpsonville, SC 29680
- Type:
- Other
- Sq.Ft.:
- n/a
- Status:
- Active
- Beds:
- 4
- Lot size:
- 0.16 Acres
- Baths:
- 2.00
- MLS#:
- 1523586
- Subdivision:
- Hartridge Manor
ADDITIONAL INFORMATION
Welcome to the Cali! This amazing ranch floor plan offers 4 bedrooms and 2 full baths. This well laid out home has all the space to entertain while maintaining privacy with its split bedroom design. All the latest efficiencies with new construction while delivering the latest trendy designs and finishes. Stainless steel appliances, tankless hot water, and a new home warranty are just a few amazing features of this home. Come check out Hartridge Manor today!
$324,900
24 Plumwood Simpsonville, SC 29680
- Type:
- Other
- Sq.Ft.:
- n/a
- Status:
- Active
- Beds:
- 4
- Lot size:
- 0.16 Acres
- Baths:
- 2.00
- MLS#:
- 1520409
- Subdivision:
- Hartridge Manor
ADDITIONAL INFORMATION
Welcome to the Cali! This amazing ranch floor plan offers 4 bedrooms and 2 full baths. This well laid out home has all the space to entertain while maintaining privacy with its split bedroom design. All the latest efficiencies with new construction while delivering the latest trendy designs and finishes. Stainless steel appliances, tankless hot water, and a new home warranty are just a few amazing features of this home. Come check out Hartridge Manor today!
Open House:
Sunday, 6/2 2:00-3:00PM
- Type:
- Other
- Sq.Ft.:
- n/a
- Status:
- Active
- Beds:
- 4
- Lot size:
- 0.2 Acres
- Year built:
- 2000
- Baths:
- 3.00
- MLS#:
- 1523575
- Subdivision:
- Orchard Farms
ADDITIONAL INFORMATION
OPEN HOUSE - SUNDAY - 5/19/24 - 2-3 PM Lender incentives with lower interest rate and free appraisal! HOME WARRANTY AVAILABLE UPON REQUEST! Lots of updates to this home. Community with amenities galore. Welcome to 129 N. Orchard Farms Ave in Simpsonville, in the established Orchard Farms community. Here you will find a home with lots of updates and sunshine in every room! The sellers have freshened up this beautiful home with new paint for the entire house, new LVP flooring for the entire home, new dishwasher, new kitchen countertops (Quartz), new toilets, new blinds, and fresh landscaping. Even the kitchen & bathroom cabinets, entire garage, and backyard fence were just painted. Besides a spacious open floor plan with "2 dining rooms", there is a guest bedroom on the first level for those who work from home. The owner's bedroom is upstairs with a LARGE sitting room attached. All the kitchen and bathroom cabinets have been professionally painted with durable and stain-resistant paint. This corner lot is slightly bigger than most lots in the neighborhood. There is a 10 X 8 storage shed in the back for your tools. The Orchard Farm community is zoned for Oakview Elementary (within walking distance), Beck Middle School, and JL Mann High School of math and science. This community is well-known for MANY amenities such as tennis court, swimming pool, baseball field, soccer field, volleyball court, fitness trail, playground, and clubhouse. You will see children playing outside like the good old days. The annual HOA is still JUST $505. Please come visit us this weekend for Open House. We welcome your feedback. Contact the listing agent for a free appraisal with an excellent lender. Thank you for your feedback! Several pictures are virtually staged.
$1,200,000
237 Adams Mill Simpsonville, SC 29681
- Type:
- Other
- Sq.Ft.:
- n/a
- Status:
- Active
- Beds:
- 3
- Lot size:
- 4.07 Acres
- Baths:
- 3.00
- MLS#:
- 1523418
ADDITIONAL INFORMATION
There really is no other property like this one in this Zip code! Have your own massive piece of land while still having all the amenities of living in the city. This kind of opportunity usually only comes available way out in the country. You are with in minutes of 3 grocery stores, restaurants and shopping. This fantastic 3 bed 2 bath home nestled on a sprawling 4.8-acre farm in Simpsonville, SC. Located in Bethel Elementary, Hillcrest Middle, and Mauldin High School districts. The oversized barn which has been re-sided and up fit with an apartment above offers a great Airb&b opportunity. The barn itself is wired to handle many pieces of heavy machinery. The property features a beautiful master bedroom with en-suite bath that offers a lot of space to spread out and get comfortable! The master closet is incredibly spacious, offering enough room for your clothes and extra storage. The living room is flooded with natural light and vaulted ceilings, making you feel like you’re nestled in your perfect indoor oasis. The backyard is spacious and offers a back porch, perfect for spending summer days sunbathing or tossing around a football. COMING SOON is a separate 3 bed 2 bath single story home, offering an incredible investment opportunity in a rapidly growing area. Don't miss out on this unique chance to own a piece of countryside paradise with endless potential! ASK THE LISTING AGENT ABOUT THE ADDITIONAL HOME.
- Type:
- Other
- Sq.Ft.:
- n/a
- Status:
- Active
- Beds:
- 4
- Lot size:
- 0.3 Acres
- Year built:
- 2024
- Baths:
- 4.00
- MLS#:
- 1523479
- Subdivision:
- Crown Pointe
ADDITIONAL INFORMATION
Welcome to the Crown Pointe neighborhood! One of few homesites that back up to the pond, this open floorplan home design provides room for entertaining and enjoying time with friends. The primary bedroom on main level keeps everything convenient on a daily basis. Upstairs boasts 3 large bedrooms with walk-in closets for ample storage! A flex room upstairs is a separate living space with plenty of room for weekend movie night. Off the flex room, is a walk-in unfinished storage space! Two full baths are upstairs so everyone has easy access to private bathrooms. Downstairs the Dining room is just off the Butler’s pantry and walk in pantry (more storage!). With the Dining room at the front of the home, this could easily be a home office or flex space. Beautiful siding accents and stone punctuate the front of this impressive home including a spacious covered front porch perfect for rocking chairs and chatting with new neighbors. We call this home design the Rembert, but we know you'll call it home! Crown Pointe offers easy access to Mauldin, Simpsonville, and Downtown Greenville. You'll love this convenient location, which puts you in the center of all the best dining, shopping, and entertainment options.
$419,900
303 Blant Simpsonville, SC 29681
- Type:
- Other
- Sq.Ft.:
- n/a
- Status:
- Active
- Beds:
- 4
- Lot size:
- 0.21 Acres
- Baths:
- 3.00
- MLS#:
- 1523465
- Subdivision:
- Autumn Trace
ADDITIONAL INFORMATION
Beautiful 4 Bedroom 2.5 Bathroom Home in Autumn Trace Subdivision! Very convenient to interstate, shops/restaurants, Downtown Greenville and Simpsonville. Enjoy the grand entrance as you enter the front doors and are welcomed by high ceilings in the foyer, and beautiful hardwood floors that extend to the dining room, hall, and den. As you walk in, there is a staircase that leads to the second floor to the right, and a formal dining room to the left. Kitchen features plenty of cabinet space, new granite countertops, new tile floors and comes complete with all appliances. Laundry room is located right off the Kitchen. Master Suite is found on the main level and comes with two new separate vanity areas, a tub, and a fully tiled shower plus his/her walk-in closets! Additional bedrooms are located on the second level - full bathroom is in the centralized hallway and shared with all bedrooms. Bedrooms are spacious and have plenty of closet space and new carpet. Exterior features a 2 Car Garage, a back patio, and a well maintained fenced-in lawn. Freshly painted interior. First floor HVAC unit will be replaced. Second floor HVAC is 8 years old. Community amenities include a pool, playground, and clubhouse. This home is a must see!
$319,900
124 Bayridge Simpsonville, SC 29680
- Type:
- Single Family
- Sq.Ft.:
- 1,991
- Status:
- Active
- Beds:
- 4
- Lot size:
- 0.15 Acres
- Year built:
- 2023
- Baths:
- 3.00
- MLS#:
- 310154
- Subdivision:
- Hartridge Manor
ADDITIONAL INFORMATION
This must-see community offers the best of both worlds with a private resort style pool, and cabana with outdoor fireplace and gathering spaces, conveniently located just minutes from I-385 and all of the desired locations for shopping, dining, parks, schools, and MORE! Hartridge Manor offers an award-winning series of floorplans including ranch and 2-story homes with unmatched included features and built with integrity by Americaâs Largest Home Builder since 2002. This active community is perfect for all lifestyles! Call today for more information or to schedule your private tour!
- Type:
- Other
- Sq.Ft.:
- n/a
- Status:
- Active
- Beds:
- 4
- Lot size:
- 0.16 Acres
- Year built:
- 2024
- Baths:
- 4.00
- MLS#:
- 1523427
- Subdivision:
- Crown Pointe
ADDITIONAL INFORMATION
Welcome to the Crown Pointe neighborhood! One of few homesites that back up to the pond, this open floorplan home design provides room for entertaining and enjoying time with friends. The primary bedroom on main level keeps everything convenient on a daily basis. Upstairs boasts 3 large bedrooms with walk-in closets for ample storage! A flex room upstairs is a separate living space with plenty of room for weekend movie night. Off the flex room, is a walk-in unfinished storage space! Two full baths are upstairs so everyone has easy access to private bathrooms. Downstairs the Dining room is just off the Butler’s pantry and walk in pantry (more storage!). With the Dining room at the front of the home, this could easily be a home office or flex space. Beautiful siding accents and stone punctuate the front of this impressive home including a spacious covered front porch perfect for rocking chairs and chatting with new neighbors. We call this home design the Rembert, but we know you'll call it home! Crown Pointe offers easy access to Mauldin, Simpsonville, and Downtown Greenville. You'll love this convenient location, which puts you in the center of all the best dining, shopping, and entertainment options.
$358,900
43 Dandie Simpsonville, SC 29680
- Type:
- Other
- Sq.Ft.:
- n/a
- Status:
- Active
- Beds:
- 4
- Lot size:
- 0.18 Acres
- Year built:
- 2014
- Baths:
- 3.00
- MLS#:
- 1523417
- Subdivision:
- Fox Trace
ADDITIONAL INFORMATION
Sellers are offering $5000 in Buyer incentives with accepted offer. Welcome to the beautiful community of Fox Trace. Located in the heart of Simpsonville SC, conveniently located off Harrison Bridge Rd near shopping Food and Entertainment. Downtown Main Street Is Located less than 10 Mins away with and lots of restaurants and events for your enjoyment. This Home is 100% Move in Ready. Walking into the 2 Story Foyer, it instantly starts to feel like home. The Spacious Kitchen and Living Room areas are perfect for entertaining. And it doesn't doesn't stop there, stepping outside you have an extended covered patio with outdoor ceiling fans to enjoy, perfect for the warm summer nights. Upstairs you will instantly fall in love with the Oversize Owners Suite and with the spa feel of the en suite bathroom and you will never want to leave. In the Neighborhood there is a Huge Community Pool that also has a kiddie pool for you and your family to enjoy all summer long. You really don't want to miss this opportunity.
$549,680
207 Lindstrom Simpsonville, SC 29680
- Type:
- Other
- Sq.Ft.:
- n/a
- Status:
- Active
- Beds:
- 4
- Lot size:
- 0.21 Acres
- Year built:
- 2018
- Baths:
- 4.00
- MLS#:
- 1521446
- Subdivision:
- Lost River
ADDITIONAL INFORMATION
Welcome to 207 Lindstrom Court, located in the Estates Section of Lost River. This 2018 home has a desirable open floor plan with plenty of living & bedroom space on the main floor! This 4 bedroom, 3.5 bathroom home also has a 2 car attached garage and additional room that can be used as a bonus room, play space, home office, or craft room! Long entryway, with owner access to the garage, large entryway closet, and powder room, walks you into the open living space. This spacious area includes living room with gas log fireplace, dining area with wainscoting and tray ceiling, breakfast area, additional sitting area, and kitchen. The warm kitchen features a large center island, granite countertops, and stainless steel appliances including 36" gas cooktop (wired for option to replace with electric cooktop) and double ovens. Primary suite on main level with sitting room, full bathroom (separate vanities, glass & tile shower, soaking tub), and a walk-in closet. Two additional bedrooms, both with fantastic closet space, and a full bathroom can also be found on the main level. Upstairs is an additional bedroom with ensuite full bathroom and walk-in closet PLUS another finished room—perfect for use as a bonus space, home office, craft room, or whatever you may need! The fully fenced, sunny backyard features a patio and established grass. Don’t miss your chance to see this home, schedule your showing today!
$450,000
104 Briarhill Simpsonville, SC 29680
- Type:
- Other
- Sq.Ft.:
- n/a
- Status:
- Active
- Beds:
- 3
- Lot size:
- 0.13 Acres
- Year built:
- 2013
- Baths:
- 2.00
- MLS#:
- 1523297
- Subdivision:
- Cottages At Harrison Bridge
ADDITIONAL INFORMATION
EASY EASY EASY! YOUR move-in will be super easy into this lovely 3BR/2BA Simpsonville, SC home with large bonus (or 4th) room upstairs! From the craftsman hardiboard exterior with stone accent, step into lovely hardwoods that span the whole main level living spaces! The floor plan boasts an open concept with vaulted ceiling over the great room/dining and kitchen area. This custom kitchen is beautiful with granite countertops over rich stained cabinetry, tile backsplash, under counter lighting, soft close drawers, stainless steel appliances including the refrigerator and an updated awesome gas range, plus a spacious pantry! Entertaining just flows here with no one left out with the connected dining area and the great room with gas log fireplace. Off the kitchen, you can appreciate a walk-in laundry room complete with washer and dryer! Step out back to one of my favorite features... the EZE Breeze three-season porch! With so much privacy behind this property, imagine spending countless hours here! The primary suite boasts those same beautiful hardwoods, a trey ceiling, a private bath with dual sinks with granite, an oversized tile shower, oil rubbed bronze fixtures, tile flooring, private commode, linen closet, and a nice walk-in closet! WOW! The secondary bedrooms and hall bath have similar features with great closet space. Upstairs check out the spacious bonus room with TWO great closets! AND, if not enough storage, a HUGE floored WALK-IN attic! Imagine walking into pickup the Christmas tree here! Additional wonderful features specific to this home include a transferable termite bond, plantation blinds throughout, upscale blinds on doors, Sherwin Williams paint, ceiling fans, epoxy flooring in a two-car garage, and MUCH MORE! Wait! There IS more! This nicely maintained beauty is located in the GATED community at the Cottages at Harrison Bridge in Simpsonville, SC which includes a walking trail, lawn and landscaping maintenance, AND shared amenities with the next door community including a pool and playground. Just a couple minutes to shopping, restaurants, interstate access, home care stores, health facilities, and everything you need handy! EASY EASY EASY! Come home to 104 Briarhill Drive and see how easy life can be!
- Type:
- Other
- Sq.Ft.:
- n/a
- Status:
- Active
- Beds:
- 2
- Lot size:
- 0.04 Acres
- Year built:
- 2002
- Baths:
- 2.00
- MLS#:
- 1523337
- Subdivision:
- Magnolias At Southridge
ADDITIONAL INFORMATION
I’m bringing the perfect place to the market and it has your name all over it! Sweetest floor plan nestled in the cutest community and I have it ready for you to call her home! Wide streets set the stage and lead will be leading you to the front door. Coming inside I notice just how welcoming it feels. I love the white cabinets and granite counters in the kitchen. The stainless appliances have been nicely done. I know I would want an open floor plan so that while I am cooking I can continue to have conversations with everyone who gathers. This open floor plan feels perfect. The breakfast bar would be where I started my day! The family room is large enough for oversized seating and a big TV. There is a nice area for a formal dining table too. When you have everyone over you still have space to gather everyone around! Colors are cool and comfortable. The bedrooms are split from each other. I like this design so that guests feel they have more privacy but I could maintain my own as we!!. The primary bedroom gives a huge bath with a walk-in shower, large jetted soaking tub, a big work counter, and a walk-in closet. The guest room is nicely sized and I just love the large palladium window that allows for natural lighting to pour in. Off the family room is a sweet screened in back porch. How nice is that! Enjoy moving coffee here while watching the birds chirping outside. I truly feel this is one of the best designs out there today! There have been tons of updating completed in this home. Did you notice the epoxy flooring in the garage? Yep! You even have a one car garage and it is so easy to keep clean with these floors. Did you see the custom blinds? It’s the 3 inch blinds that add so much charm to a home. This seller really dressed this home up and you are so lucky to have found it! 12 Magnolia is close to Simpsonville and all the new restaurants coming to town. Come have pizza at Slice and maybe sit outside on the rooftop. Meet new friends and build a wonderful community walking the wide streets in the evenings as our local weather warms. Magnolia Crest is also close to the Interstates and shopping! This sweet home looks great in pictures but I would really love to show you all it offers as well. Call me today…Let’s get you HOME.
- Type:
- Other
- Sq.Ft.:
- n/a
- Status:
- Active
- Beds:
- 4
- Lot size:
- 0.57 Acres
- Baths:
- 4.00
- MLS#:
- 1523252
- Subdivision:
- Coachman Plantation
ADDITIONAL INFORMATION
Stop your search as this impeccable Simpsonville home is IT and will check off all your boxes! Welcome home to 155 Scotts Bluff in Coachman Plantation! This lovely home, which is less than 3 years old, offers 4 bedrooms (and an upstairs flex room that could be used as a 5th bedroom), 3 full bathrooms, 1 half bathroom and a 3-car garage. The two-story foyer features arched entries that lead into the formal dining room with a coffered ceiling and formal living room with glass doors, so it could be used as a private office. The two-story family room opens to the kitchen and breakfast area. The kitchen, with quartz countertops, has an island with bar top seating and more cabinet space than you can imagine, and all lower cabinets have roll trays. The kitchen boasts GE stainless appliances and includes a double wall oven, refrigerator, glass cooktop, dishwasher, and microwave. The open floor plan, which seamlessly connects the living, dining, and kitchen areas, makes entertaining a breeze. There is also a butler’s pantry that provides even more storage space located between the kitchen and the dining room. The family room is very spacious with a vaulted ceiling and a gas fireplace with mantle and windows that allow lots of natural light in and allows you to enjoy looking into the large backyard and watch the gorgeous sunrises over the trees. The very spacious master bedroom is on the main level and features a sitting room and dual closets and the large master bath has a tiled shower with a glass door, a garden tub and lots of cabinets. On the second level, there are three more spacious bedrooms with walk-in closets, a flex room, two full baths and a large, enclosed bonus room. Located less than 15 minutes from Five Forks, there is also a beautiful community pool and playground. Don’t miss this opportunity to make this your forever home!
$155,000
1201 Howard Simpsonville, SC 29681
- Type:
- Other
- Sq.Ft.:
- n/a
- Status:
- Active
- Beds:
- 3
- Lot size:
- 1.14 Acres
- Year built:
- 1986
- Baths:
- 2.00
- MLS#:
- 1523229
ADDITIONAL INFORMATION
SOLD AS IS - Owner will not make any repairs. Home is situated on nice size corner lot (1.14 acres). Walking distance to schools, conveniently located, minutes to downtown Fountain Inn. Buyer/Buyers Agent to verify square feet.
- Type:
- Other
- Sq.Ft.:
- n/a
- Status:
- Active
- Beds:
- 5
- Lot size:
- 0.57 Acres
- Year built:
- 2018
- Baths:
- 5.00
- MLS#:
- 1518615
- Subdivision:
- Parker's Landing
ADDITIONAL INFORMATION
BACK ON MARKET THROUGH NO FAULT OF SELLER!!! LUXURY LIVING AT ITS FINEST! Welcome to Parkers Landing, a subdivision located in Five Forks, a highly desirable suburb of Greenville. This immaculately maintained home boasts over 4100 sq ft of living space and is situated on a large 0.57 acre cul-de-sac lot with fenced in backyard. As you walk in the front door, you will be taken away by the elegance throughout the home. As you enter into the 2 story foyer, you will find an office/flex space with gorgeous French doors as well as a formal dining room with beautiful archways, lighting and wainscoting. A large powder room is ideally located off the foyer for guests to freshen up. The foyer leads into a large yet cozy living room with floor to ceiling stone fireplace and elegant coffered ceilings that opens into a very expansive gourmet kitchen featuring a large island with plenty of room for seating, a breakfast nook for less formal meals, gas cooktop with gorgeous custom hood, built-in double ovens with convection and microwave built in, granite countertop with stunning tile backsplash, walk-in pantry and a butler's pantry that leads back to the dining room. The main level of the home also features a bedroom and full bath off of the living room perfect for elderly guests or to afford guests more privacy away from the family bedrooms upstairs. Upstairs you will find 3 more secondary bedrooms, one with its own full bath and another full bath shared by the other 2 secondary bedrooms, a large media room/flex space as well as a master suite to die for. The master suite features a large bedroom area, 2 walk-in closets, a sitting area with gorgeous archway and columns as well a large bathroom with double vanity, large soaking tub and stunning tile shower with a large bench and inlays as well as a separate water closet and another sitting area perfect for a dressing table. Off the breakfast nook, you will find a huge screened-in porch that leads to a beautiful stone patio. Conveniently located near grocery stores, restaurants and shopping and in an award winning school district, this home will not last long. Call today for your private showing.
$1,600,000
22 Cobbler Simpsonville, SC 29681
- Type:
- Other
- Sq.Ft.:
- n/a
- Status:
- Active
- Beds:
- 4
- Lot size:
- 1.41 Acres
- Baths:
- 5.00
- MLS#:
- 1523162
- Subdivision:
- Cobblestone
ADDITIONAL INFORMATION
Welcome to your dream home nestled in the heart of Simpsonville in the desirable gated community of Cobblestone. This exquisite 4 bedroom, 5 bathroom estate offers the epitome of luxury living with unparalleled attention to detail. Sitting on a 1.5 acre lot, at the end of a cul de sac surrounded by mature trees for extreme privacy. The spacious living area features large windows that flood the space with natural light, while providing views of the lush landscape and newly updated pool area. Pool area has been newly paved and all new landscape lighting. The gourmet kitchen is a chef's delight, equipped with top-of-the-line appliances and generous island perfect for entertaining guests. Owners recently had a custom oversized Thermador refrigerator and freezer plus custom wine cooler (50 bottles) installed made to match cabinets. Upstairs you will find all new flooring along with state of the art theater, but the real showstopper is the newly renovated wardrobe room done by the highly reputable Carolina Closets. The owners are happy to leave the newly purchased 20k theater package from Jeff Lynch seats and screen!! Step outside to the expansive patio area, where you can soak in the beauty of the surrounding landscape while enjoying al fresco dining or lounging by the pool. Conveniently located, this home offers the perfect blend of privacy and accessibility. Don't miss the opportunity to own this extraordinary residence. Please see full MLS listing for all upgrades.
$1,550,000
129 Coriander Simpsonville, SC 29681
Open House:
Sunday, 6/2 2:00-4:00PM
- Type:
- Other
- Sq.Ft.:
- n/a
- Status:
- Active
- Beds:
- 4
- Lot size:
- 0.63 Acres
- Year built:
- 2023
- Baths:
- 5.00
- MLS#:
- 1523077
- Subdivision:
- Waterford At Roper Mountain
ADDITIONAL INFORMATION
Welcome to the epitome of modern luxury living at 129 Coriander Dr Simpsonville, situated in the soon-to-be gated community of Waterford at Roper Mountain. This recently constructed custom-built home is a designers dream offering approximately 3500 sq ft of living space, all on one level with 4 bedrooms and 4.5 bathrooms. The custom features are noticeable throughout the home from exterior finishings, lighting, plumbing fixtures, flooring and flow. Throughout the home, ceiling heights range between 10-14 feet, allowing for an airy and spacious ambiance. Expansive windows and doors flood the interior with natural light, creating a seamless transition between indoor and outdoor spaces. The kitchen is a chef's delight, featuring custom cabinetry, a large 10-foot island, gorgeous matte marble counters, and high-end Jennair appliances, including a full-size freezer. An accordion window connects the kitchen to the outdoor eating area, providing effortless access to al fresco dining. The scullery offers additional convenience with a speed oven, soapstone counters, and ample storage space. The adjacent dining area boasts a 14-foot vaulted ceiling and is spacious enough to accommodate a 12-foot table. In the living area, a gas log fireplace adds warmth and ambiance, while a vaulted ceiling enhances the sense of openness. The primary suite overlooks the spacious backyard and features a floating dual vanity with wall mounted gold fixtures, his/hers shower with body jets, and a custom walk-in dressing room with washer and dryer for the owners' convenience. The additional three bedrooms all have walk-in closets and on-suites, each uniquely complementing the modern European design carried throughout the home. A bonus room with custom bookshelves offers versatility, ideal for use as a children's space or office area. For outdoor enthusiasts, this home offers two large covered areas for living and dining, complete with a gas log fireplace and extended concrete for future outdoor kitchen space. The fully fenced yard can easily accommodate a future pool, making it perfect for entertaining or relaxing with family and friends. A three-car garage and extra parking pad provide ample space for vehicles. This unique home, with its abundance of natural light, seamless indoor/outdoor living, and desired Five Forks location, awaits its discerning new owner.
- Type:
- Other
- Sq.Ft.:
- n/a
- Status:
- Active
- Beds:
- 4
- Lot size:
- 0.16 Acres
- Baths:
- 3.00
- MLS#:
- 1523111
- Subdivision:
- Victoria Park
ADDITIONAL INFORMATION
Tucked peacefully around the corner from Harrison Bridge and Fairview Road, this 4 bedroom, 2 1/2 bath home provides many upgrades in addition to being convenient to shopping and schools. The main level features, luxury vinyl plank flooring, granite countertops, and stainless appliances, while the upstairs provides a huge master suite with a tray ceiling, two large master closets, and an upgraded bathroom. Also upstairs are three guest bedrooms that share a full bath with dual vanities that are separated from the shower and toilet. The flat backyard features a large patio area, and a fenced in yard.
- Type:
- Other
- Sq.Ft.:
- n/a
- Status:
- Active
- Beds:
- 4
- Lot size:
- 0.21 Acres
- Year built:
- 2013
- Baths:
- 4.00
- MLS#:
- 1523061
- Subdivision:
- Shellbrook Plantation
ADDITIONAL INFORMATION
Immaculate kept home features formal living room, formal dining room, 1st floor bedroom and full bath, mudhall, an incredible owners suite with HUGE his/hers closets and sitting room with a fireplace! Chef's kitchen includes granite countertops, ceramic backsplash and an incredible oversized breakfast bar. Features include hardwood floors, ceramic tile floors,granite countertops, 42" cabinets, tile backsplash, wrought iron stair rails, rounded sheetrock corners, blinds throughout, concreteplank siding, added Screened porch and patio! Beautiful home, exceptional value! Square footage is approximate and must be verified.
$299,900
102 Crossbill Simpsonville, SC 29680
- Type:
- Other
- Sq.Ft.:
- n/a
- Status:
- Active
- Beds:
- 4
- Lot size:
- 0.26 Acres
- Baths:
- 3.00
- MLS#:
- 1523003
- Subdivision:
- River Ridge
ADDITIONAL INFORMATION
This is the one! This lovely 4 bedroom, 2.5 bath home on a culdesac may be the one you have been looking for! Walk in to the open living, kitchen and dining area and be impressed by the light that floods in. The living room boasts a fireplace with gas logs and warm laminate flooring. This area is open to the kitchen and dining room with white cabinets, stainless steel appliances, and solid surface countertops. There is a deck that wraps around the house and is accessible off the kitchen area. This provides a perfect place to grill and entertain. From here you you have a lovely view of the pond across the street. There is a half bath for guests on this level as well as the master bedroom with a full bath. Upstairs are 4 ample sized bedrooms and a large bonus room, a full bath, and a laundry closet. There is a deck in the upstairs area as well off the bonus room. Downstairs is the basement area with a garage that has parking for 2 cars as well as a huge separate storage room that could be made into a "man cave", "she shed", a workshop or just great storage space. All this on a quiet culdesac in a neighborhood with a community pool and tennis courts. Make your appointment to see it!

Information is provided exclusively for consumers' personal, non-commercial use and may not be used for any purpose other than to identify prospective properties consumers may be interested in purchasing. Copyright 2024 Greenville Multiple Listing Service, Inc. All rights reserved.

Simpsonville Real Estate
The median home value in Simpsonville, SC is $350,000. This is higher than the county median home value of $186,400. The national median home value is $219,700. The average price of homes sold in Simpsonville, SC is $350,000. Approximately 64.56% of Simpsonville homes are owned, compared to 28.11% rented, while 7.33% are vacant. Simpsonville real estate listings include condos, townhomes, and single family homes for sale. Commercial properties are also available. If you see a property you’re interested in, contact a Simpsonville real estate agent to arrange a tour today!
Simpsonville, South Carolina has a population of 20,741. Simpsonville is less family-centric than the surrounding county with 30.17% of the households containing married families with children. The county average for households married with children is 32.25%.
The median household income in Simpsonville, South Carolina is $58,857. The median household income for the surrounding county is $53,739 compared to the national median of $57,652. The median age of people living in Simpsonville is 38.8 years.
Simpsonville Weather
The average high temperature in July is 88.8 degrees, with an average low temperature in January of 31.2 degrees. The average rainfall is approximately 49.5 inches per year, with 2.2 inches of snow per year.
