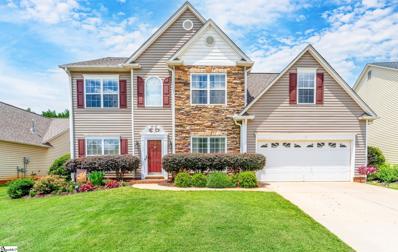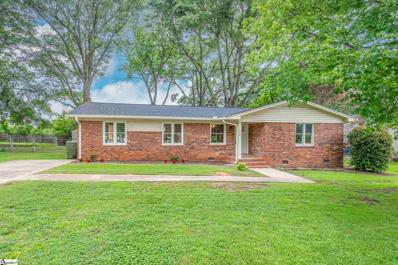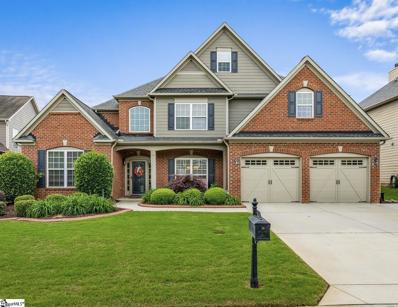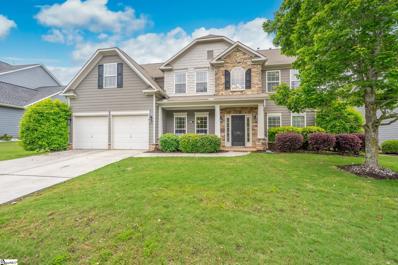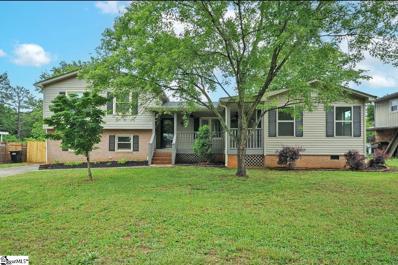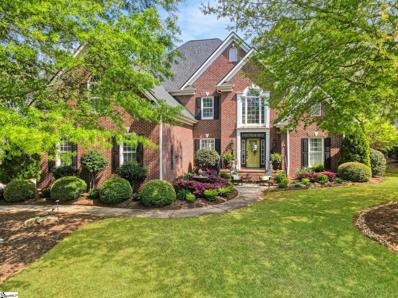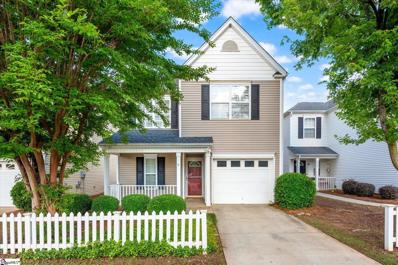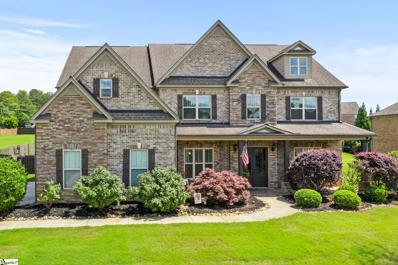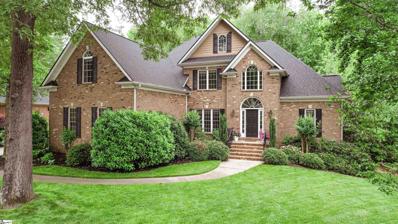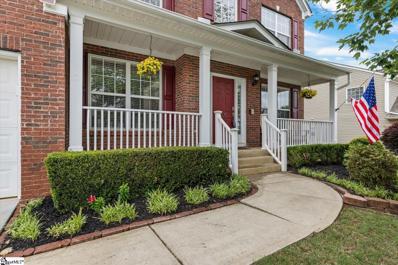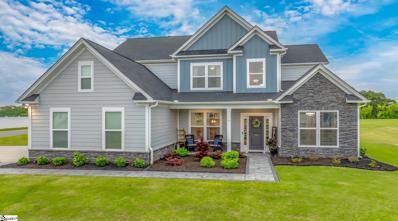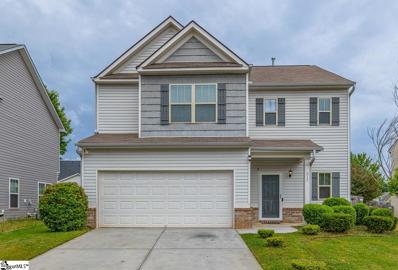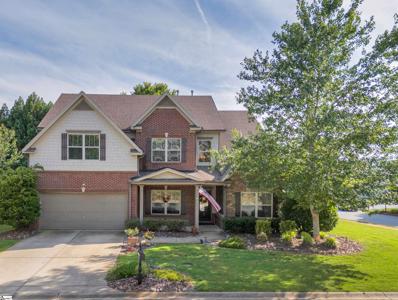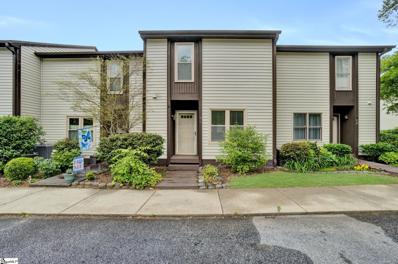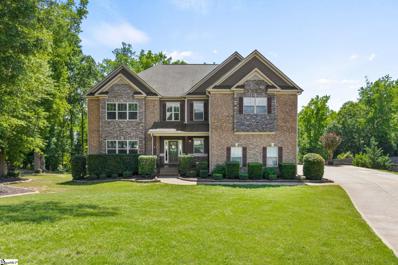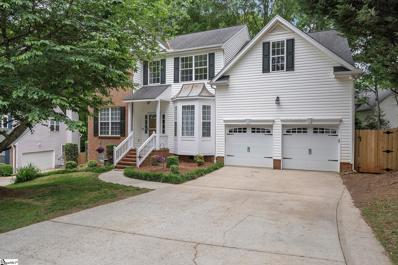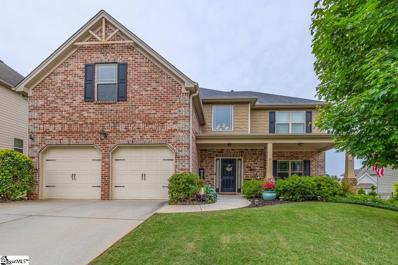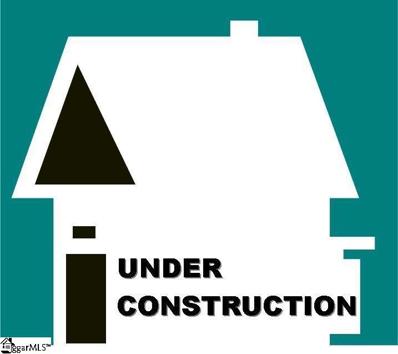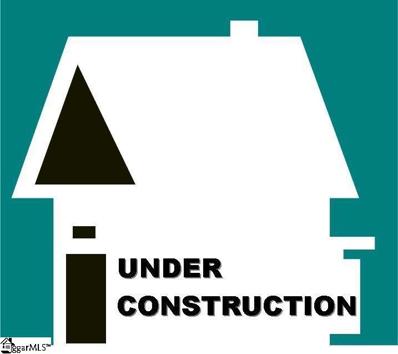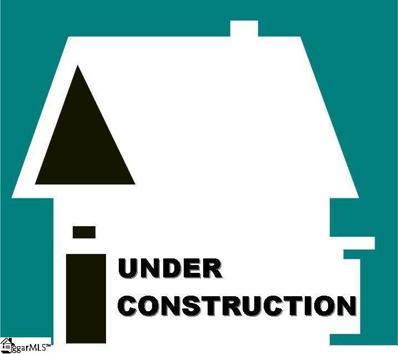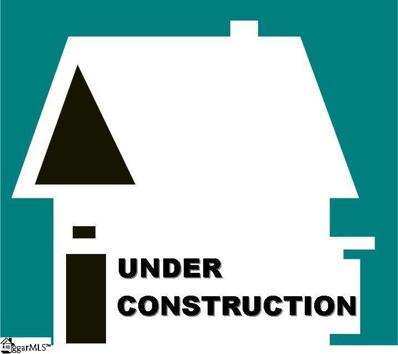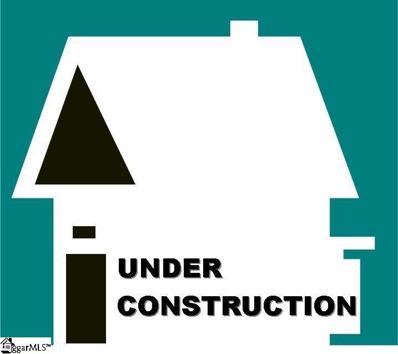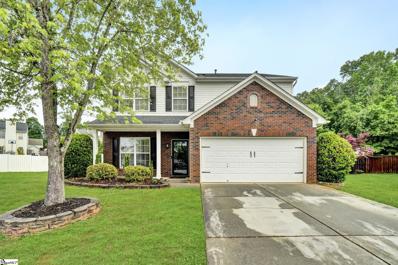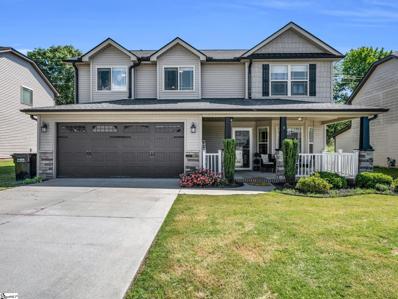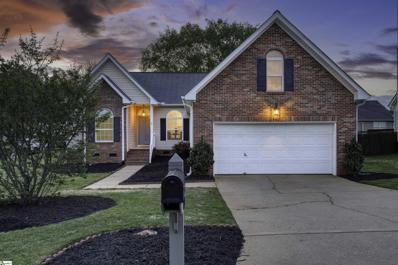Simpsonville SC Homes for Sale
$379,900
209 Grimes Simpsonville, SC 29681
- Type:
- Other
- Sq.Ft.:
- n/a
- Status:
- Active
- Beds:
- 4
- Lot size:
- 0.2 Acres
- Year built:
- 2004
- Baths:
- 3.00
- MLS#:
- 1527023
- Subdivision:
- Gilder Creek Farm
ADDITIONAL INFORMATION
Welcome to this stunning 4 bedroom 2.5 bath home, that is nestled in a neighborhood renowned for its top-notch schools. This home includes a bonus room downstairs and upstairs that can be used as an office, toy room, or a 5th bedroom! Located in Gilder Creek subdivision, where you can enjoy a sense of community with multiple amenities including a pool, clubhouse, and playground. The interior of the home is freshly painted and has new LVP flooring. The kitchen has ample cabinetry space, granite countertops, and stainless steel appliances. A brand new dishwasher and stove that is only 2 years old! The spacious half bath is located downstairs. The formal dining room is perfect for hosting family gatherings. The proximity of the breakfast nook and living room to the kitchen allows one to enjoy the company of their loved ones while preparing meals. The master suite offers a master bath with double sink vanity, granite countertops, a garden tub, a walk-in shower, and a master walk-in closet. All 4 bedrooms and the remaining full bathroom are upstairs. The outdoor area features a captivating deck with a covered gazebo and a spacious fenced in back yard. This outdoor oasis is a perfect place to relax and unwind. The HVAC system is all new in 2020. The Architectural roof was replaced in 2017. The hot water heater was replaced in 2019. Don't miss the opportunity to make this 4 bedroom home in a well established subdivision your own. $1,000 concessions being offered by sellers preferred lender! Property is located in a USDA-Eligible area, 100% financing may be available.
$284,900
106 Roebuck Simpsonville, SC 29681
Open House:
Sunday, 6/2 2:00-4:00PM
- Type:
- Other
- Sq.Ft.:
- n/a
- Status:
- Active
- Beds:
- 3
- Lot size:
- 0.4 Acres
- Year built:
- 1972
- Baths:
- 2.00
- MLS#:
- 1527229
ADDITIONAL INFORMATION
Welcome to your New home! Nestled conveniently between the vibrant downtown areas of Simpsonville and Fountain Inn, this beautiful single-family residence offers the perfect blend of suburban tranquility and urban accessibility. Situated close to Heritage Park, this home features a spacious and meticulously maintained backyard, ideal for family gatherings, gardening, or simply enjoying the outdoor space. Inside, you'll find a range of upgraded features, including updated flooring and stylish fixtures that enhance both functionality and aesthetics. Recent updates include a new roof, gutters, and windows, ensuring peace of mind and energy efficiency for years to come. The proximity to Interstate 385 ensures easy commutes and access to all the amenities the Upstate has to offer. This home is also USDA eligible, providing potential buyers with flexible financing options. Whether you're a first-time homebuyer or looking for a comfortable and well-located property, this house promises to meet all your needs. Don’t miss the opportunity to make this charming Simpsonville home yours. Schedule a showing today and experience the perfect blend of comfort, convenience, and modern living!
- Type:
- Other
- Sq.Ft.:
- n/a
- Status:
- Active
- Beds:
- 4
- Lot size:
- 0.23 Acres
- Year built:
- 2009
- Baths:
- 4.00
- MLS#:
- 1526996
- Subdivision:
- Shenandoah Farms
ADDITIONAL INFORMATION
Welcome to 7 Roanoke Hills Ct, a luxurious 3800+ square foot home, south of the heart of Five Forks in the Shenandoah Farms subdivision. This 4 bedroom, 3.5 bathroom home is absolutely stunning, impeccably maintained, and thoughtfully designed. The oversized, main floor master bedroom has beautiful tray ceilings and direct access to the backyard through a private entrance. The ensuite is complete with separate vanities, a soaking tub, a sleek glass shower, and a large walk-in closet. Glass double doors lead to a generously-sized office tucked away for privacy. Discover the heart of the home in the spacious chef's kitchen with stainless steel appliances, gas range, granite countertops, a spacious breakfast nook, and wrap-around bar top. Transitioning seamlessly into the living room, adorned with a stunning coffered ceiling and large windows, this open-concept layout creates a warm and inviting atmosphere for the whole family. There are three guest bedrooms upstairs and two full bathrooms; a jack and jill connecting two guest rooms, and an ensuite off of another. The large loft or flex space is currently being used as a second living room but the possibilities are endless. Outside, the backyard is fully fenced in, level, and beautifully landscaped. The stone paver patio and custom pergola create an extra living space outdoors. Finally, this home offers an added peace of mind knowing that these dreaded high cost items have already been taken care of; newer roof (2019), HVAC systems (2020 & 2022) and water heater (2022). Shenandoah Farms is a walkable, family-friendly neighborhood with a large community pool and playground just minutes from downtown Simpsonville and I-385. Schedule your showing today and see how special this home truly is!
$469,999
229 Strasburg Simpsonville, SC 29681
- Type:
- Other
- Sq.Ft.:
- n/a
- Status:
- Active
- Beds:
- 4
- Lot size:
- 0.23 Acres
- Baths:
- 3.00
- MLS#:
- 1527199
- Subdivision:
- Shenandoah Farms
ADDITIONAL INFORMATION
Motivated Selllers! ALL APPLIANCES CONVEY! BRAND NEW HOT TUB! Check out 229 Strasburg drive, and step into Shenandoah Farms. Conviently located minutes to downtown Simpsonville and Five Forks. This home has been professionally repainted with fresh carpet and deluxe carpet pad. The main level features two flex spaces, hard wood floors, a dedicated dinining room, and living room centered with a wood burning fire place and an incredible accent wall. The kitchen features a tile blacksplash, and island, with a sink that overlooks your dream backyard living situation. The backyard is a fully fenced oasis, complete with a new hot tub, and covered porch. Heading upstairs you will find 3 bedrooms, a full bath, and the owners suite. The oversized master suite has a large sitting area which is a perfect place to relax or use as an additional office. The suite's bathroom features a standalone shower, gardern tub, two separate sinks and a large walk in closet. All applicances, and hot tub convey! The seller's love this home and have to sell due to job rellocation.
$335,000
7 Tamwood Simpsonville, SC 29680
- Type:
- Other
- Sq.Ft.:
- n/a
- Status:
- Active
- Beds:
- 5
- Lot size:
- 0.28 Acres
- Baths:
- 3.00
- MLS#:
- 1526582
- Subdivision:
- Westwood
ADDITIONAL INFORMATION
This home offers both convenience and comfort, just minutes away from 385 and shopping amenities. Boasting 5 bedrooms and 3 baths, including a private entrance perfect for an in-law suite, older child, or potential Airbnb space, it accommodates various living arrangements with ease. As you approach, the spacious front porch invites you to unwind with your favorite drink and enjoy the serene surroundings. Inside, the newly updated flooring and paint create a fresh and welcoming atmosphere throughout the home. The kitchen featuring stainless steel appliances, a stylish tile backsplash, and granite countertops, all complemented by ample cabinet space for all your storage needs. Looking out the kitchen window youll notice the large fenced yard with a firepit area and additional deck space, it's the perfect spot for outdoor entertaining and relaxation. Upstairs, you'll find three bedrooms, including the owner's suite with its own full bath and generous closet space. With multiple gathering areas, this home offers plenty of room for friends and family to come together and create lasting memories. Don't miss out on the opportunity to make this house your home. Schedule a showing today and envision yourself living in this fantastic space!
$720,680
22 Graywood Simpsonville, SC 29680
- Type:
- Other
- Sq.Ft.:
- n/a
- Status:
- Active
- Beds:
- 4
- Lot size:
- 0.41 Acres
- Year built:
- 2005
- Baths:
- 4.00
- MLS#:
- 1527144
- Subdivision:
- Weatherstone
ADDITIONAL INFORMATION
Welcome home! WEATHERSTONE is a quiet, established, well-maintained, sought after neighborhood that is close to Fairview Rd and all of it's amenities of shopping, restaurants, banking, and doctors! Quick access to I-385, 12 miles from main street Greenville, 5 miles to downtown Simpsonville or downtown Fountain Inn. This 4 BR 3.5 BA home is located on a QUIET cul-de-sac with a PRIVATE backyard supplied with a stone paver patio, screened porch, EXTENSIVE deck, and outdoor FIREPLACE! Perfect for family or entertaining! This home doesn't lack for living spaces! Custom plantation shutters flank the front of the home while the 2 story windows in the great room allow for tons of NATURAL LIGHT! STORAGE, STORAGE, and more STORAGE in a kitchen that has double ovens and gas cooktop with retractable vent system. The keeping room is cozy with a fireplace and access to the SCREENED PORCH! The primary suite is on the main level with QUARTZ countertops/VESSEL sinks, tiled shower, jetted tub and custom cabinetry in the closet. STORAGE in this home is endless with 2 attic spaces! The bonus room can be used as a bedroom with a full closet and private access to the 3rd bathroom. You can enjoy the Jr. Olympic size POOL, PICKLE BALL court, CLUBHOUSE, and PLAYGROUND as part of the amenity package that comes with this home! Community events are often held for the residents throughout the year! Schedule your private showing today!
$280,000
213 Whaleback Simpsonville, SC 29681
- Type:
- Other
- Sq.Ft.:
- n/a
- Status:
- Active
- Beds:
- 3
- Lot size:
- 0.01 Acres
- Year built:
- 2002
- Baths:
- 3.00
- MLS#:
- 1527129
- Subdivision:
- Bridges Crossing
ADDITIONAL INFORMATION
Looking for maintenance free living near where its all happening? Look no further than 213 Whaleback Drive. Located near the newly opened Bridgeway Station, this adorable home is perfect for the first time home buyer or downsizer. Inside you will love the open floor plan, large living and dining area, plantation shutters, all hardwood floors throughout with a huge master bedroom upstairs along with two other bedrooms and laundry. The outside is fenced with a nice patio and home has a brand new roof. Bridges Crossing is highly sought after for it's charm, white picket fences & convenience to 385. Just 15 minutes from downtown Greenville. Walking distance to the new shopping and entertainment offered at Bridgeway Station! Desirable Mauldin school district. Don't miss this opportunity to make your new home in Simpsonville today.
$899,681
108 Mcrae Simpsonville, SC 29681
- Type:
- Other
- Sq.Ft.:
- n/a
- Status:
- Active
- Beds:
- 5
- Lot size:
- 0.57 Acres
- Baths:
- 5.00
- MLS#:
- 1526846
- Subdivision:
- Mcrae Park
ADDITIONAL INFORMATION
Discover modern luxury at 108 McRae Place in the heart of Five Forks. This 5-bedroom, 4.5-bathroom home seamlessly blends contemporary design with comfortable living in a private, gated community. The open floor plan boasts high ceilings and abundant natural light. The gourmet kitchen features stainless steel appliances, granite countertops, an eat in island, and a walk-in pantry AND butler’s pantry—perfect for culinary enthusiasts and entertaining guests. Off the kitchen, the 2-story great room centered around a large stone fireplace creates an inviting space for relaxation. Separate formal dining room, versatile office/study, first and second floor option primary suites, and bonus/rec loft make this home extremely functional for any family. The primary suite is a private retreat with its own sitting room, and spa-like ensuite bathroom, complete with a soaking tub, walk-in shower, dual vanities, and a large walk-in closet. Each additional bedroom is generously sized, with ample closet space. Located in a desirable neighborhood, this home is just minutes from shopping, dining, and top-rated schools of Five Forks. 108 McRae place provides convenience and an exceptional quality of life.
$804,900
217 Bentwater Simpsonville, SC 29680
- Type:
- Other
- Sq.Ft.:
- n/a
- Status:
- Active
- Beds:
- 5
- Lot size:
- 0.45 Acres
- Year built:
- 2006
- Baths:
- 4.00
- MLS#:
- 1526930
- Subdivision:
- Weatherstone
ADDITIONAL INFORMATION
Welcome to your dream home nestled in the coveted Weatherstone neighborhood in Simpsonville. This 5 bed / 4 bath, 3-car garage home with finished basement offers an almost half-acre lot with mature trees, blueberry and raspberry bushes, peach trees, and a gorgeous lawn. This desirable floor plan has the master suite and one guest bedroom on the main level, 2 upstairs bedrooms with a Jack and Jill bath, and another bed and bath on the basement level. The bonus room upstairs spans the entire 3 car garage below, while the basement level includes a full kitchen, home theater, gym, game room, and workshop. Enjoy the warm summer nights on the large, screened-in porch or have a cozy evening in front of the fireplace in the over-sized family room on the main floor. The flexibility of this floor plan is endless! Large maintenance items have been completed including the A/C units which were replaced within the last couple of years, as well as a complete roof replacement in 2023. Conveniently located near all of the shopping, dining, and entertainment options of Fairview Road, this home offers easy access to all that Simpsonville has to offer. The Weatherstone neighborhood is zoned for Fork Shoals Elementary, Woodmont Middle, and Woodmont High School, a 2023 Palmetto Finest School award recipient. Neighborhood amenities include a junior Olympic-sized pool, swim team, playground, clubhouse, and many neighborhood events. Don't miss the chance to make this exceptional and rare property yours!
$475,000
305 Plum Hill Simpsonville, SC 29680
- Type:
- Other
- Sq.Ft.:
- n/a
- Status:
- Active
- Beds:
- 5
- Lot size:
- 0.29 Acres
- Year built:
- 2005
- Baths:
- 4.00
- MLS#:
- 1527040
- Subdivision:
- Morning Mist
ADDITIONAL INFORMATION
This is a rare opportunity to own a home with a fully finished basement, kitchenette and media room in Simpsonville. 305 Plum Hill Way has so much to offer including a large screened in porch on the back deck, overlooking the lush green, flat, fully fenced backyard. A covered front porch welcomes you into this 3600+ sqft home. Immediately to the right is an office space with sliding french doors. To the left is a formal dining room that is beautifully appointed with wainscoting, fresh paint and updated lighting. Moving along past the steps you'll find a convenient half bath with updated vanity. Next is a den with custom built-in shelves. After that we have the 2 story great room with massive ceiling fan, gas fireplace and several windows that allow the natural sunlight to pour in. The kitchen is next and let me tell you there is plenty of storage in here with a large pantry, multiple cabinets, under cabinet lights, tile backsplash, a 4x4 granite island, 23ft of granite countertops and stainless steel appliances. Let's head out back and on to the deck with a spacious screened in porch offering a TV hook up and plenty of room to entertain. Next is the grilling area to feed all those guests. Down below we have a paver patio area surrounded by an herb garden with your very own blueberry bush and a large space that accommodates a hot tub, which is negotiable. Further back there is even a shed providing more wonderful storage! Let's head int the basement now. Be sure to notice the electronic doggie door and keypad entry. Inside you will discover a 5th bedroom, the pool table room with kitchenette, the media room complete with a screen, projector and custom built raised platform. Around the corner is a full bathroom, a flex space that can be used for anything your imagination can conjure up and a large unfinished storage space with built in shelves. Let's head up to the 2nd level now where you will find the massive master suite with a deep trey ceiling, enough space for a sitting area, large full bathroom with tile floors, tile backsplash, deep garden tub, dual sinks with built-in vanity and a master closet with custom shelving and drawers built-in. Next we have the walk-in laundry room with overhead cabinets, then bedroom 2 which is absolutely adorable featuring wainscoting and updated lighting. Now let's head across the catwalk overlooking the great room and foyer area. Here you will find 2 more spacious bedrooms and a shared full bathroom. Additionally this home is in Morning Mist which offers a wonderful community pool, playground and is located minutes from shopping and dining for all tastes. Be sure to schedule your private tour today!
- Type:
- Other
- Sq.Ft.:
- n/a
- Status:
- Active
- Beds:
- 5
- Lot size:
- 0.57 Acres
- Year built:
- 2022
- Baths:
- 4.00
- MLS#:
- 1527039
- Subdivision:
- Parker's Landing
ADDITIONAL INFORMATION
This is the one you've been waiting for! 104 Spring Garden Way is an absolute GEM. Situated perfectly on over a half acre corner lot, this craftsman style home checks all the boxes. Begining with the side entry 3 car garage, wide driveway and stamped concrete sidewalk you will find every detail of this home was meticulously planned! A covered front porch with plenty of space for rocking chairs welcomes you home. Inside you will discover a 2 story foyer, tall ceilings, neutral colors and a lovely formal dining room complete with chair rails, wainscoting and updated lighting. Don't forget the butlers pantry offering beautiful white cabinets, under cabinet lighting, tile backsplash and granite countertops. Next is the great room which boasts an elegant coffered ceiling, recessed lighting, an impressive stone hearth, and gas logs fireplace. The kitchen is a chefs dream featuring popular white cabinets with dark knobs/handles, stainless steel appliances, 5 burner gas stove with vented hood, 4x9 granite island bar, recessed lighting, tile backsplash and last but certainly not least a pot filler! Wait until you see this walk-in pantry. It is massive with plenty of shelves and even a butcher block drop zone. Just off the breakfast nook is the screened-in porch with stamped concrete and side grilling area overlooking the lush green grass of the flat back yard. Back inside on the other side of the kitchen you will find the entrance to the mud room/ laundry room and the 3 car garage with beautiful epoxied floor. Let's head over to the spacious master bedroom where we will discover a trey ceiling, accent wall with custom millwork a large private bathroom featuring tile floors, deep garden tub, 4x5 stand up shower with bench and glass surround, more white cabinets, dual sinks, granite countertops, oil rubbed bronze fixtures and a walk-in closet with custom shelves, racks and drawers that will blow your mind. Now lets head upstairs via the wooden steps and iron rod hand rails where we will find 4 more spacious bedrooms with deep closets and ceiling fans, a bonus/media room and 2 full bathrooms with granite countertops. One of these bedrooms has been set up as an office with laminate flooring and shelving in the closet. Additionally this home has a convenient central vacuum system, full yard irrigation and is zoned for award winning schools. Be sure to schedule your private tour today!
- Type:
- Other
- Sq.Ft.:
- n/a
- Status:
- Active
- Beds:
- 4
- Lot size:
- 0.12 Acres
- Baths:
- 3.00
- MLS#:
- 1525741
- Subdivision:
- Victoria Park
ADDITIONAL INFORMATION
Nestled in a quiet neighborhood in Simpsonville, SC, 313 Barrett Chase Rd is a meticulously maintained single-family home boasting beautiful architecture and contemporary comforts. Its spacious interiors, including a well-appointed kitchen and cozy living spaces, are designed for both relaxation and entertainment. Conveniently close to local amenities, making it the perfect blend of suburban serenity and modern convenience. Seller is offering up to $10,000 Closing Cost Incentive.
$565,000
2 Ashby Grove Simpsonville, SC 29681
- Type:
- Other
- Sq.Ft.:
- n/a
- Status:
- Active
- Beds:
- 4
- Lot size:
- 0.23 Acres
- Baths:
- 3.00
- MLS#:
- 1526612
- Subdivision:
- Kilgore Farms
ADDITIONAL INFORMATION
Now offering $5,000 towards closing costs! Custom built home in highly sought after Kilgore Farms community of Five Forks! Step inside to the two story foyer, where you will instantly see the elegance of wainscoting, archways and rounded corners. Off from the foyer is a gorgeous dining room with trey ceiling. Continue on the first floor you will see the ample living space with two living rooms, each with a fireplace. In the kitchen you will find a huge eat-in island with granite countertops and a brand new gas oven with built in griddle. The home includes a water filtration system and security system. The first floor has a nice sized bedroom, full bath and two storage closets. Upstairs you will see an impressive master suite with a tray ceiling and a sitting room. The master is complete with a walk in closet, dual sink bathroom with tiled shower and large garden tub. In addition to the master, upstairs there are two bedrooms and bathroom plus a huge bonus room. The bonus room is currently set up as a movie room (stadium seats and screen can convey upon request). The fenced backyard has a stone patio and a private luxury 7 person spa featuring hydrotherapy, waterfall and lighting. The home is located steps away from the community pool and playground. Kilgore Farms has two community pools, tennis courts, clubhouse, playground and has events throughout the year such as food trucks. Don't miss your opportunity to own this exceptional home.
- Type:
- Other
- Sq.Ft.:
- n/a
- Status:
- Active
- Beds:
- 2
- Year built:
- 1982
- Baths:
- 3.00
- MLS#:
- 1526826
- Subdivision:
- Holly Towne
ADDITIONAL INFORMATION
This beautiful 2 bedroom 2 1/2 bathroom condo is nestled between multiple interstates and just around the corner from Holly Tree Country Club. It is minutes away from Woodruff road, a hub for shopping, great eats, and local business centers of Greenville. The main level features all hardwood flooring, a spacious kitchen, great room, dining room and half bath. The second floor features a master bedroom, a guest bedroom and laundry room. The gorgeous view of the pool can be enjoyed from the deck attached to the great room or the master bedroom patio. This property has freshly painted walls and a newly replaced hot water heater. The roof was recently replaced in 2017. The owner also added a shower space in the half bath room downstairs. Call to schedule a showing today to make this fantastic space your home.
$889,000
8 Red Tip Simpsonville, SC 29680
- Type:
- Other
- Sq.Ft.:
- n/a
- Status:
- Active
- Beds:
- 6
- Lot size:
- 1.55 Acres
- Year built:
- 2013
- Baths:
- 6.00
- MLS#:
- 1526787
- Subdivision:
- Chandler Lake
ADDITIONAL INFORMATION
Nestled on a sprawling 1.55-acre lot, this magnificent property boasts luxurious amenities and ample space for both relaxation and entertainment. As you enter, you're greeted by the grandeur of a beautifully landscaped yard leading to a stately home. The main residence features six spacious bedrooms, each offering comfort and privacy, ideal for both family living and hosting guests. With five full bathrooms and one half-bath, convenience is paramount, ensuring everyone's needs are met. Descending into the finished basement, you're presented with endless possibilities. Two rooms await your personal touch, perfect for crafting your own private movie theater, a state-of-the-art gym, or even a temperature-controlled wine cellar, catering to your lifestyle and preferences. Step outside into the backyard oasis, where an inviting in ground salt water pool beckons on warm summer days, providing a refreshing escape for relaxation and recreation. Surrounding the pool area, lush greenery and manicured landscaping create a tranquil ambiance, perfect for outdoor gatherings and leisurely afternoons. On the roof, 36 solar panels harness the power of the sun, providing sustainable energy to the property, reducing environmental impact while also cutting utility costs. For car enthusiasts or large families, a spacious three-car garage offers ample storage and parking space, ensuring convenience and security for your vehicles. Inside, the home is equipped with gas appliances, combining efficiency with modern comfort. A walk-in pantry provides storage for culinary essentials, while a Butler's bar adds a touch of elegance, perfect for entertaining guests with style and sophistication. Overall, this property offers a harmonious blend of luxury, functionality, and sustainability, providing an idyllic retreat to call home.
- Type:
- Other
- Sq.Ft.:
- n/a
- Status:
- Active
- Beds:
- 4
- Lot size:
- 0.2 Acres
- Year built:
- 1999
- Baths:
- 3.00
- MLS#:
- 1525742
- Subdivision:
- Summerwalk
ADDITIONAL INFORMATION
Welcome to your dream home in the heart of Simpsonville! This traditional style residence boasts all the charm and functionality you desire for comfortable family living. As you step inside, you'll be greeted by the spacious layout featuring four bedrooms plus a generous bonus room and a convenient office space. The kitchen is a chef's delight, offering a seamless flow into the living room and breakfast nook, adorned with new granite countertops for a touch of elegance. The office space is bathed in natural sunlight, complete with custom built-ins and beautiful French doors, creating a perfect environment for productivity and inspiration. Retreat to the expansive master suite, large enough for a king-size bed, featuring a walk-in closet and double vanities for added convenience. With over 2500 square feet of living space, this home is ideal for a growing family. Park your vehicles or set up your personal workshop in the two-car garage. Outside, the fully fenced backyard provides plenty of shade during the summer months, while the spacious deck is perfect for grilling and entertaining guests. Nestled in a highly sought-after neighborhood on a quiet street, residents enjoy access to a pool, playground, and clubhouse just a bike ride away. Plus, you're only 10 minutes from the bustling downtown Simpsonville, offering a plethora of dining options including Willy Taco, The Ice Cream Station, Sidewall, Eggs Up Grill, and The Warehouse at Vaughns. Convenience is key with Woodruff Road just minutes away, providing endless grocery shopping choices such as Publix, Whole Foods, Aldi, and Trader Joe's. This home is situated in an award-winning school district, zoned for Bethel Elementary, Hillcrest Middle School, and Hillcrest High School. For recreational activities, enjoy proximity to Holly Tree Golf Course and the Simpsonville YMCA. And if you're craving city life, downtown Greenville is only a short 23-minute drive away. Don't miss the opportunity to make this beautiful home yours. Come see everything it has to offer and envision your family's future in this wonderful neighborhood!
- Type:
- Other
- Sq.Ft.:
- n/a
- Status:
- Active
- Beds:
- 4
- Lot size:
- 0.19 Acres
- Baths:
- 3.00
- MLS#:
- 1526749
- Subdivision:
- Greythorne
ADDITIONAL INFORMATION
Welcome to 10 Lazy Willow Drive in Simpsonville! Strategically situated amidst a plethora of shopping, dining, and medical amenities, this neighborhood offers unparalleled convenience just minutes away from I-385. This 4 bed, 2.5 bath is immaculately maintained and this residence boasts captivating curb appeal from the moment you arrive. Upon entry, a tastefully appointed half bath awaits, perfect for guests and hosting engagements. The ground floor unveils a comfortable living space seamlessly transitioning into a formal dining area, complemented by an adjacent gourmet kitchen—a haven for culinary enthusiasts, featuring a charming breakfast nook ideal for accommodating the entire family. Beyond lies a rear access door leading to a generously proportioned covered patio, providing an idyllic setting for enjoying warm summer evenings. Equipped with an additional living area adorned with gas logs fireplace, this home offers a sanctuary for fostering cherished memories with loved ones. Ascending the staircase to the second level reveals a spacious landing, with the master bedroom positioned to the left. This expansive retreat boasts a full bath complete with a generously sized garden tub and separate shower—an oasis of relaxation. Accompanying the master suite are three supplementary bedrooms and a shared full bath, distinguished by lofty ceilings and ample space. Conveniently located on the second level is a walk-in laundry room, simplifying household chores with close proximity to all sleeping quarters. With its exceptional features and desirable location, this property won't last long. Schedule your showing TODAY!
- Type:
- Other
- Sq.Ft.:
- n/a
- Status:
- Active
- Beds:
- 3
- Year built:
- 2024
- Baths:
- 3.00
- MLS#:
- 1526692
- Subdivision:
- Riverbrooke
ADDITIONAL INFORMATION
Exceptional new construction: 3 beds, 2.5 baths, and a 1-car garage. Defined foyer leads to a kitchen, dining area, and a two-story great room filled with natural light. Rare main-floor primary suite. Luxurious primary bath includes a spacious tiled walk-in shower, dual sinks, and a walk-in closet. Kitchen features LED lighting, upgraded cabinetry, quartz countertops, and stainless steel appliances. Second floor has 2 bedrooms, full bath, open loft, and a versatile 9 x 18 bonus room. Rear covered porch for relaxation. Main living areas with EVP flooring, bedrooms with soft carpet. Includes structured wiring, pest control, and finished garages with outlets and lighting.
- Type:
- Other
- Sq.Ft.:
- n/a
- Status:
- Active
- Beds:
- 3
- Year built:
- 2024
- Baths:
- 3.00
- MLS#:
- 1526687
- Subdivision:
- Riverbrooke
ADDITIONAL INFORMATION
Brand new construction boasting three bedrooms, 2.5 baths, and a one-car garage. Upon entering through the foyer, one is greeted by a seamless flow into an expansive open kitchen, dining area, and great room, illuminated by abundant natural light. The kitchen is equipped with premium features, including LED lighting, pendant fixtures, upgraded cabinetry, backsplash, quartz countertops, and stainless-steel appliances. The fireplace on the main floor lends to the warm and inviting atmosphere. Ascend an elegant staircase to the second floor, where an open loft, hall bath, three bedrooms, and a spacious walk-in laundry await. The primary bedroom, strategically positioned for privacy, encompasses an oversized closet, large tile shower and dual sinks. All bathrooms feature quartz countertops and upgraded fixtures, while the main living areas boast durable EVP flooring and bedrooms are adorned with plush carpeting. This residence is thoughtfully appointed with structured wiring and built-in pest control. The garages are meticulously finished with drywall, paint, electrical outlets, and lighting, adding a touch of sophistication to the overall design.
- Type:
- Other
- Sq.Ft.:
- n/a
- Status:
- Active
- Beds:
- 3
- Lot size:
- 0.06 Acres
- Year built:
- 2024
- Baths:
- 3.00
- MLS#:
- 1526732
- Subdivision:
- Riverbrooke
ADDITIONAL INFORMATION
Brand new construction boasting three bedrooms, 2.5 baths, and a one-car garage. Upon entering through the foyer, one is greeted by a seamless flow into an expansive open kitchen, dining area, and great room, illuminated by abundant natural light. The kitchen is equipped with premium features, including LED lighting, pendant fixtures, upgraded cabinetry, backsplash, quartz countertops, and stainless-steel appliances. Ascend an elegant staircase to the second floor, where an open loft, hall bath, three bedrooms, and a spacious walk-in laundry await. The primary bedroom, strategically positioned for privacy, encompasses an oversized closet, tile shower and dual sinks. All bathrooms feature quartz countertops and upgraded fixtures, while the main living areas boast durable EVP flooring and bedrooms are adorned with plush carpeting. This residence is thoughtfully appointed with structured wiring and built-in pest control. The garages are meticulously finished with drywall, paint, electrical outlets, and lighting, adding a touch of sophistication to the overall design.
- Type:
- Other
- Sq.Ft.:
- n/a
- Status:
- Active
- Beds:
- 3
- Lot size:
- 0.05 Acres
- Year built:
- 2024
- Baths:
- 3.00
- MLS#:
- 1526728
- Subdivision:
- Riverbrooke
ADDITIONAL INFORMATION
Brand new construction boasting three bedrooms, 2.5 baths, and a one-car garage. Upon entering through the foyer, one is greeted by a seamless flow into an expansive open kitchen, dining area, and great room, illuminated by abundant natural light. The kitchen is equipped with premium features, including LED lighting, pendant fixtures, upgraded cabinetry, backsplash, quartz countertops, and stainless-steel appliances. Ascend an elegant staircase to the second floor, where an open loft, hall bath, three bedrooms, and a spacious walk-in laundry await. The primary bedroom, strategically positioned for privacy, encompasses an oversized closet and a five-piece bath with dual sinks. All bathrooms feature quartz countertops and upgraded fixtures, while the main living areas boast durable EVP flooring and bedrooms are adorned with plush carpeting. This residence is thoughtfully appointed with structured wiring and built-in pest control. The garages are meticulously finished with drywall, paint, electrical outlets, and lighting, adding a touch of sophistication to the overall design.
- Type:
- Other
- Sq.Ft.:
- n/a
- Status:
- Active
- Beds:
- 3
- Lot size:
- 0.06 Acres
- Year built:
- 2024
- Baths:
- 3.00
- MLS#:
- 1526708
- Subdivision:
- Riverbrooke
ADDITIONAL INFORMATION
Exceptional new construction: 3 beds, 2.5 baths, and a 1-car garage. Defined foyer leads to a kitchen, dining area, and a two-story great room filled with natural light. Rare main-floor primary suite. Luxurious primary bath includes a spacious tiled walk-in shower, dual sinks, and a walk-in closet. Kitchen features LED lighting, upgraded cabinetry, quartz countertops, and stainless steel appliances. Second floor has 2 bedrooms, full bath, open loft, and a versatile 9 x 18 bonus room. Rear covered porch for relaxation. Main living areas with EVP flooring, bedrooms with soft carpet. Includes structured wiring, pest control, and finished garages with outlets and lighting.
$399,900
11 Maurice Simpsonville, SC 29681
- Type:
- Other
- Sq.Ft.:
- n/a
- Status:
- Active
- Beds:
- 4
- Lot size:
- 0.25 Acres
- Baths:
- 3.00
- MLS#:
- 1526352
- Subdivision:
- Autumn Trace
ADDITIONAL INFORMATION
Welcome to your future home sweet home in Simpsonville! This stunning 4-bedroom, 2.5-bath home is a dynamic gem, possessing a range of features that cater to comfort and modern style. Inside, you'll be greeted by the timeless elegance of hardwood floors throughout the first floor. The main level is thoughtfully designed, featuring updated light fixtures, a formal living room, a generously sized dining room, and an open kitchen and breakfast area that seamlessly connects to a spacious den area complete with a gas log fireplace – the perfect setting for cozy family evenings. The kitchen is a chef's delight, equipped with stainless steel appliances and a layout that promotes functionality. The spacious primary suite is a true retreat, featuring a generously sized walk-in closet, a garden tub, a separate shower, and dual sinks for added convenience. The second level also houses three additional bedrooms, a full bathroom, and a convenient laundry room. The comfort extends outdoors with a private fenced backyard, offering a secure space for family and pets to play. As well as a nice firepit area that provides a relaxing space to enjoy and unwind in the evenings. The property also comes with an attached 2-car garage for convenience. You'll enjoy community amenities such as a pool, clubhouse and playground, adding to the appeal of this fantastic living experience. Don't miss the chance to make this house your home – schedule a viewing today and start envisioning your future in this Simpsonville haven!
$340,000
9 Ivyberry Simpsonville, SC 29681
- Type:
- Other
- Sq.Ft.:
- n/a
- Status:
- Active
- Beds:
- 4
- Lot size:
- 0.17 Acres
- Baths:
- 3.00
- MLS#:
- 1526717
- Subdivision:
- Fowler Chase
ADDITIONAL INFORMATION
Sellers are offering $2000 towards buyers closing cost. Welcome to your dream home in Simpsonville! This charming single-family abode boasts 4 bedrooms and 2.5 baths, offering ample space for comfortable living. Situated in a prime location, it's just a stone's throw away from premier shopping and delectable dining options, ensuring convenience and variety at your doorstep. 1 mile from CCNB Amphitheater at Heritage Park and walking distance to downtown Simpsonville. Once you step inside, you'll be greeted by a spacious and inviting floor plan, perfect for both entertaining guests and relaxing evenings with the family. The living area features ample natural light, creating a warm and welcoming atmosphere throughout. The adjacent kitchen is equipped with modern appliances, ample counter space, and plenty of storage for all your culinary needs. Upstairs, you'll find the tranquil retreats of four generously sized bedrooms, providing privacy and comfort for all members of the household. The owners suite is a true sanctuary, boasting a luxurious ensuite bath and a walk-in closet, offering a perfect haven to unwind after a long day. Outside, the patio and fenced in backyard offers endless possibilities for outdoor enjoyment, whether it's hosting barbecues with friends or simply enjoying the sunshine with your morning coffee. With its unbeatable combination of location, space, and comfort, this Simpsonville gem is ready to welcome you home. Don't miss out on this rare opportunity to make it yours! Schedule your showing today and start living the lifestyle you've always dreamed of.
- Type:
- Other
- Sq.Ft.:
- n/a
- Status:
- Active
- Beds:
- 3
- Lot size:
- 0.2 Acres
- Year built:
- 1997
- Baths:
- 2.00
- MLS#:
- 1524448
- Subdivision:
- Saddlers Ridge
ADDITIONAL INFORMATION
Seize the opportunity to own a delightful property on a prime corner lot, enhanced by landscaping and a completely enclosed backyard in the conveniently located Saddler Ridge community. This residence, featuring three bedrooms and two bathrooms, boasts a thoughtfully designed split floor plan that has been maintained with exceptional care. The owners have made significant updates, including the renovation of the kitchen and bathrooms, the installation of new flooring, and the application of fresh paint throughout. The expansive great room, adorned with vaulted ceilings, allows for abundant natural light. The primary suite offers a peaceful sanctuary to unwind, with ample storage solutions, including a linen and walk-in closet. The guest bedroom offers a high ceiling, while the third bedroom features a double closet and a ceiling fan. Additionally, thanks to its sizable closet, a versatile bonus room can serve as a media space or a potential fourth bedroom. The home's outdoor living area, comprised of a deck and a brick patio, provides the perfect setting for barbecues and gatherings, all within the privacy of a fully fenced yard. Residents also benefit from access to community amenities, including a swimming pool and playground.

Information is provided exclusively for consumers' personal, non-commercial use and may not be used for any purpose other than to identify prospective properties consumers may be interested in purchasing. Copyright 2024 Greenville Multiple Listing Service, Inc. All rights reserved.
Simpsonville Real Estate
The median home value in Simpsonville, SC is $350,000. This is higher than the county median home value of $186,400. The national median home value is $219,700. The average price of homes sold in Simpsonville, SC is $350,000. Approximately 64.56% of Simpsonville homes are owned, compared to 28.11% rented, while 7.33% are vacant. Simpsonville real estate listings include condos, townhomes, and single family homes for sale. Commercial properties are also available. If you see a property you’re interested in, contact a Simpsonville real estate agent to arrange a tour today!
Simpsonville, South Carolina has a population of 20,741. Simpsonville is less family-centric than the surrounding county with 30.17% of the households containing married families with children. The county average for households married with children is 32.25%.
The median household income in Simpsonville, South Carolina is $58,857. The median household income for the surrounding county is $53,739 compared to the national median of $57,652. The median age of people living in Simpsonville is 38.8 years.
Simpsonville Weather
The average high temperature in July is 88.8 degrees, with an average low temperature in January of 31.2 degrees. The average rainfall is approximately 49.5 inches per year, with 2.2 inches of snow per year.
