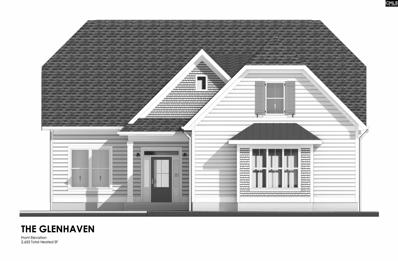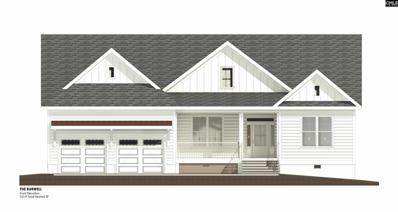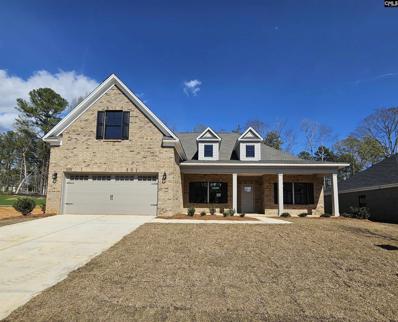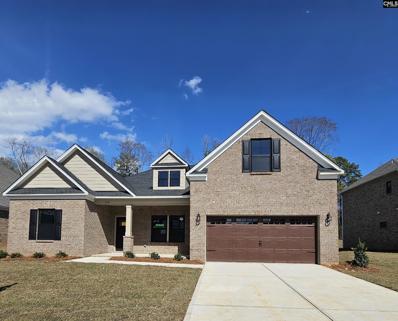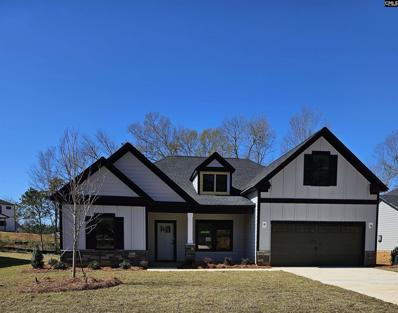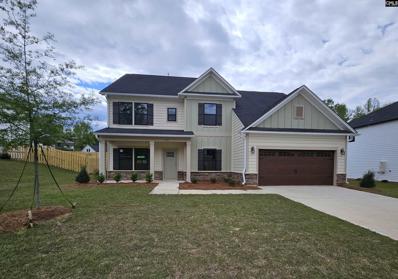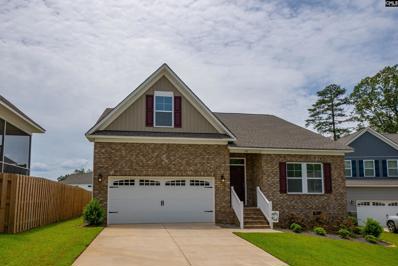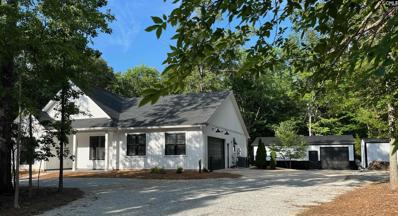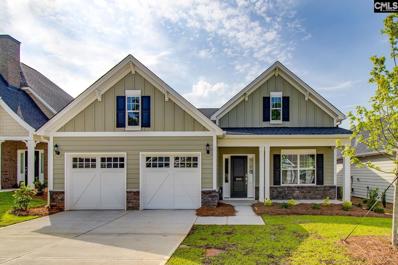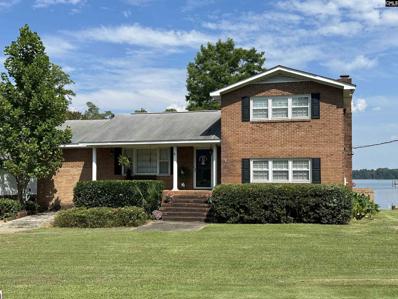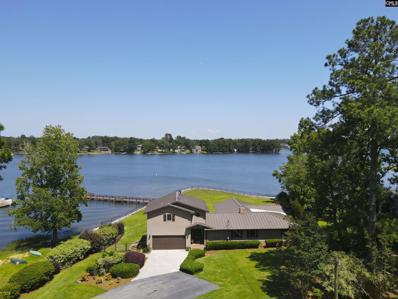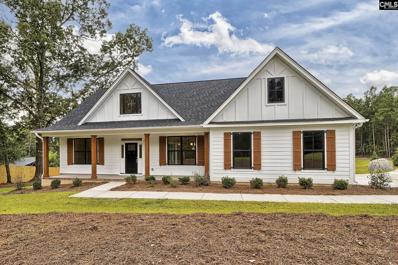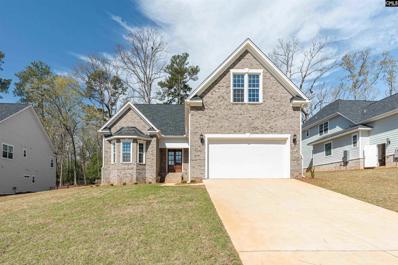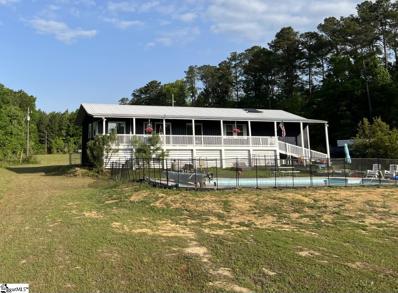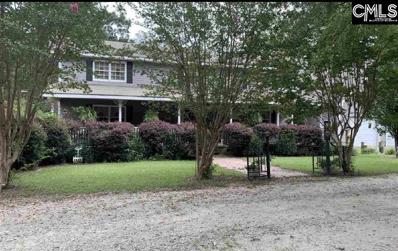Chapin SC Homes for Sale
- Type:
- Single Family
- Sq.Ft.:
- 2,650
- Status:
- Active
- Beds:
- 3
- Lot size:
- 0.24 Acres
- Year built:
- 2023
- Baths:
- 3.00
- MLS#:
- 576049
- Subdivision:
- Whitewater Landing
ADDITIONAL INFORMATION
Stunning new construction home by the award-winning Blythe Custom Homes! The Glenhaven offers an open floor plan, high quality finishes, and is within walking distance of the community pool and clubhouse. This home features the primary retreat on the main floor, as well as two additional bedroom upstairs. Other features of this home include a home office/study, loft, large eat in kitchen and family room, just to name a few. This home is located in the new and highly desirable lake front community Whitewater Landing, offering a community pool, clubhouse, private boat storage, and access to Lake Murray.
- Type:
- Single Family
- Sq.Ft.:
- 3,319
- Status:
- Active
- Beds:
- 4
- Lot size:
- 0.24 Acres
- Year built:
- 2023
- Baths:
- 4.00
- MLS#:
- 576027
- Subdivision:
- Whitewater Landing
ADDITIONAL INFORMATION
Stunning new construction home by the award-winning Blythe Custom Homes! The Burwell offers an open floor plan, high quality finishes, and sits on a lot with beautiful golf course views. This home features the primary retreat on the main floor, a guest suite on the main floor, and two additional bedrooms upstairs, each with their own private bathrooms and spacious closets. Other features of this home include a home office/study, loft, large eat in kitchen and family room, just to name a few. This home is located in the new and highly desirable lake front community Whitewater Landing, offering a community pool, clubhouse, private boat storage, and access to Lake Murray.
- Type:
- Single Family
- Sq.Ft.:
- 2,950
- Status:
- Active
- Beds:
- 5
- Lot size:
- 0.24 Acres
- Year built:
- 2023
- Baths:
- 4.00
- MLS#:
- 575583
- Subdivision:
- Collins Cove
ADDITIONAL INFORMATION
Ask me how we can save you up to $400/month on your payments with our preferred lender!! Introducing Collins Cove New Construction by Great Southern Homes! Floor plan: Ariel II C4 All brick beauty with black windows. Lot 4. Wood Privacy fence along back yard (whole yard is not fenced). Stunning ONE LEVEL with bonus room (making this bedroom 5 with own bath). Main level offers mudroom off garage, large deluxe Kitchen, farm sink, upgraded white cabinets with soft close option, quartz counter tops, stainless appliances with gas cooktop, wall oven and microwave, dishwasher & pantry. Formal dining room, open concept, the kitchen flows into large great room with gas fireplace with cabinets and screen porch. Owner suite has large walk in closet, tray ceilings, tiled shower, double vanities, garden tub, separate water closet. Bedroom 2 has it's own bath and 3 and 4 share hall bath. Luxury vinyl plank in main living areas, laundry & baths. Also included are the upgraded craftsman series trim & lighting packages, upgraded carpet in bedrooms & oak staircase. Bonus room (Bed 5) has it's own full bath. Home Automation System features included! Loaded with Greensmart energy efficient features. Photos are stock photos, from the Azalea plan, this updated plan has a few differences as well as colors and options will vary. Call agent for more information. 5.99% fixed with a 2 year temp buydown at 4.99% plus $5K closing costs with preferred lender, restrictions apply call for details! House can close in 30 days.
- Type:
- Single Family
- Sq.Ft.:
- 2,715
- Status:
- Active
- Beds:
- 3
- Lot size:
- 0.24 Acres
- Year built:
- 2023
- Baths:
- 3.00
- MLS#:
- 575553
- Subdivision:
- Collins Cove
ADDITIONAL INFORMATION
Ask me how we can save you up to $400/month on your payments with our preferred lender!! Collins Cove New Construction Floor plan: Carol II B4 full brick beauty with black windows. Lot 3. Stunning ONE LEVEL with bonus room, three main level BRs, 2 full and one half baths, double garage and sunroom and screened back porch! Wood Privacy fence across back of yard (whole yard is not fenced). Nice open floor plan with coffered DR ceiling. GR with box ceiling and gas log Fireplace. Luxury vinyl plank in main living areas, sunroom and laundry & baths. Large Kitchen with counter height breakfast bar, farm sink, upgraded Shaker style, white cabinets with soft close option, stainless appliances with gas cooktop, wall oven and microwave, dishwasher & pantry. Also included are the upgraded craftsman series trim & lighting packages, upgraded carpet in BR 2, 3 and bonus, & oak staircase. Owner's BR suite with garden tub, dual vanity, separate water closet, separate tiled shower & two walk-ins. BRs 2 and 3 offer a walk-in closet and share the hall bath with tub/shower. Home Automation System features included! Loaded with Greensmart energy efficient features: radiant barrier attic sheathing, HERS testing & tankless water heater. Landscaped with sod, shrubs & sprinklers. Energy efficient gas furnace and much more. Photos are stock photos, colors and options will vary. Call agent for more information. 5.99% fixed with a 2 year temp buydown at 4.99% plus $5K closing costs with preferred lender, restrictions apply-ask for details. House can close in 30 days
- Type:
- Single Family
- Sq.Ft.:
- 2,519
- Status:
- Active
- Beds:
- 3
- Lot size:
- 0.22 Acres
- Year built:
- 2023
- Baths:
- 3.00
- MLS#:
- 575473
- Subdivision:
- Collins Cove
ADDITIONAL INFORMATION
Ask me how we can save you up to $400/month on your payments with our preferred lender!! Introducing Collins Cove New Construction by Great Southern Homes! Floor plan: Carol II B Hardy-Plank and stone with black windows. Lot 59. Stunning ONE LEVEL with bonus room, three main level BRs, 2 full and one half baths, double garage and screened back porch! Nice open floor plan with coffered DR ceiling. GR with box ceiling and gas Fireplace. Luxury vinyl plank in main living areas, laundry & baths. Deluxe Kitchen with counter height breakfast bar, farm sink, upgraded Shaker style gray cabinets with soft close option, stainless appliances with gas cooktop, wall oven and microwave, dishwasher & pantry. Also included are the upgraded craftsman series trim & lighting packages, upgraded carpet bedrooms & oak staircase. Primary suite offers garden tub, dual vanity, separate water closet, separate tiled shower & two walk-ins. BRs 2 and 3 offer a walk-in closet and share the hall bath with tub/shower. Home Automation System features included! Loaded with Greensmart energy efficient features: radiant barrier attic sheathing. Photos are stock photos, colors and options will vary. Call agent for more information. 5.99% fixed with a 2 year temp buydown at 4.99% plus $5K closing costs with Homeowners Mortgage, restrictions apply-ask for details. House can close in 30 days
- Type:
- Single Family
- Sq.Ft.:
- 3,133
- Status:
- Active
- Beds:
- 5
- Lot size:
- 0.23 Acres
- Year built:
- 2023
- Baths:
- 4.00
- MLS#:
- 575459
- Subdivision:
- Collins Cove
ADDITIONAL INFORMATION
Ask me how we can save you up to $400/month on your payments with our preferred lender!! Introducing Collins Cove New Construction by Great Southern Homes! Lot #61 Floor plan: Sonoma II B 3,133 sq ft Hardi Plank and stone with black windows. 5 bedrooms with large bonus room and 3.5 baths! Owners Suite is on the main with double closets, En-suite bath with double vanities and tiled shower. Nice open floor plan with deluxe kitchen, stainless appliances with gas cooktop, wall oven and microwave, dishwasher & huge pantry. Soft close white cabinets and quartz countertops. Also on the first floor you will find a formal dining room, formal living room, great room with fireplace, half bath, laundry room and screened porch. Upgraded luxury vinyl plank in the main living areas and bathrooms. Also included are the upgraded craftsman series trim & lighting packages, upgraded carpet in bedrooms and bonus, & oak staircase. Second floor has 4 other bedrooms (all with walk in closets) and large bonus room. 2 full baths on this level as well. Photos are stock photos, colors and options will vary. Call agent for more information. Qualifies for 5.99% fixed with a 2 year temp buydown at 4.99% plus $5K closing costs with Homeowners Mortgage, restrictions apply-ask for details! House can close in 30 days
$344,500
251 Doolittle Drive Chapin, SC 29036
- Type:
- Single Family
- Sq.Ft.:
- 1,956
- Status:
- Active
- Beds:
- 3
- Lot size:
- 0.2 Acres
- Year built:
- 2022
- Baths:
- 2.00
- MLS#:
- 574517
- Subdivision:
- Cypress Glen
ADDITIONAL INFORMATION
Great Southern Homes "Julie" floor plan with BRICK front - one year old - in the cul de sac and ready for you to move in! This 3 bedroom features a primary suite and two additional guest bedrooms and a shared bath all on the main floor. Upstairs, over the garage, is that "extra room" you need for additional overnight guests, an office, playroom, or whatever you decide. The lot is awesome - level at the front and back and you'll really appreciate the extra long drive way with plenty of space for parking friends & guests. The screen porch is a quiet peaceful place to relax overlooking the really private backyard with trees! This home is super clean and hardly lived in. A job transfer for the Seller is your reward!!!
- Type:
- Single Family
- Sq.Ft.:
- 2,616
- Status:
- Active
- Beds:
- 3
- Lot size:
- 1.45 Acres
- Year built:
- 2021
- Baths:
- 3.00
- MLS#:
- 573464
ADDITIONAL INFORMATION
Unique home featuring great Location and privacy! Almost new custom built home on 1.45 acres. Home is 1704 Sq ft, and heated, cooled and insulated shop is 912 sq ft. There is also a storage building (8 x 12) and a hook up for an R.V. Fireplace inside is a wood burning wood stove that will heat the entire home all night. Both garages have epoxy on the floors. Large 12 x 17 screened porch overlooking private wooded back yard. Above ground pool with custom decking. This home is VERY low maintenance! Property surrounding this home is owned by out of state person who says she never plans to sell, or build on it. VERY private, quiet, and peaceful "Mountain like " setting. *****Chandelier in Great room, and dust collector in shop do NOT convey with the home.
$399,000
2655 Pawtucket Way Chapin, SC 29036
- Type:
- Single Family
- Sq.Ft.:
- 2,042
- Status:
- Active
- Beds:
- 3
- Lot size:
- 0.14 Acres
- Year built:
- 2023
- Baths:
- 2.00
- MLS#:
- 572680
- Subdivision:
- Palmetto Shores
ADDITIONAL INFORMATION
Move-in Ready! The Fairchild is a one-story, Craftsman-style home that features three bedrooms and two baths on one level. Stylish luxury vinyl plank flooring covers the floors in the main living areas of the home with carpeting in the bedrooms. The kitchen features a gourmet appliance package with a built-in wall oven/microwave combo, a gas cooktop with a stainless-steel wall-mounted hood, and a large peninsula with a bar top that is open to the great room. An arched pass-through leads to the formal dining room with coffered ceilings and judges' panels. The great room has vaulted ceilings and a gas-log fireplace. The primary suite overlooks the backyard and also has access to the covered porch. The primary features are a large walk-in closet, a linen closet, a tiled shower, and a separate water closet. The secondary bedrooms share a full bath and are adjacent to the laundry room. Relax on the covered screened back porch with an outdoor gas log fireplace. The backyard includes fencing for privacy. Don't miss your chance to be part of this wonderful Lake Murray access community with amenities including a community boat ramp with a day dock and two community pools with cabanas! Front yard maintenance and annual pressure washing of the exterior are included so you can enjoy more time on the lake!
- Type:
- Single Family
- Sq.Ft.:
- 1,904
- Status:
- Active
- Beds:
- 3
- Year built:
- 1976
- Baths:
- 3.00
- MLS#:
- 567384
- Subdivision:
- Paradise Estate
ADDITIONAL INFORMATION
Lake Murray all brick home with boat ramp and private doc. has great view with view of the lake facing the East. Very close to Chapin.
$1,140,000
545 Superior Circle Chapin, SC 29036
- Type:
- Single Family
- Sq.Ft.:
- 2,322
- Status:
- Active
- Beds:
- 4
- Lot size:
- 0.8 Acres
- Year built:
- 1960
- Baths:
- 3.00
- MLS#:
- 565536
- Subdivision:
- Lake Murray
ADDITIONAL INFORMATION
This stunning Lake Murray waterfront property with private dock offers the perfect blend of functionality and tranquility. With 350 ft of waterfrontage and breathtaking 180-degree views of the water, you'll wake up to paradise every day. Step inside to discover a beautifully updated interior, featuring new granite countertops, modern appliances, and fresh paint throughout. The new septic tank system and HVAC ensure worry-free living, while the new LVP flooring and new lighting fixtures add a touch of elegance. Situated on a generous .8-acre lot, this property offers ample space for all your needs. You'll find both an attached and detached garage, a shed for additional storage, and a new fence. The added security system provides peace of mind. This home boasts not one but TWO master bedrooms, offering flexibility and comfort. The water softener and two water heaters cater to your needs. The screened porch with stamped concrete is the perfect spot to relax and enjoy the serene surroundings and peaceful water views. Other notable features include custom shades, 4 bedrooms, and 3 full baths. The new exterior doors and cabinets add a touch of sophistication. You'll also love the balcony off one of the master bedrooms and the convenient coffee bar. Don't miss the opportunity to own this exceptional property on Lake Murray. Immerse yourself in luxury, beauty, and unparalleled waterfront living. Come make this dream home yours.
$599,900
126 Stoneridge Road Chapin, SC 29036
- Type:
- Single Family
- Sq.Ft.:
- 3,000
- Status:
- Active
- Beds:
- 4
- Lot size:
- 0.79 Acres
- Year built:
- 2023
- Baths:
- 4.00
- MLS#:
- 561074
ADDITIONAL INFORMATION
NEW CONSTRUCTION WITH NO HOA! A amazing opportunity to be on a large .79 acre lot in Chapin, close to Lake Murray. FULLY FENCED IN BACKYARD! This beautifully crafted two level home plan features an open living, kitchen and dining area. The owners suite includes double vanities, a large stand up custom tiled shower with a separate garden tub and a MASSIVE walk-in closet. UPGRADED TO LVP FLOORING THROUGHOUT the home, with the exception of tile in full bathrooms and laundry area. White shaker-style cabinets with granite tops in the kitchen and three full baths. The kitchen boasts matching stainless GE â wall oven and microwave above, a drop in cook top, and dishwasher. Wet bar off the dining room with sink and cabinetry. Hardy Plank siding. Large backyard with irrigation system. Enjoy hanging out or grilling on the back porch, which features Trex decking. New construction MOVE IN READY. Zoned for award winning Chapin Schools, minutes to public boat landings and storage, 15 minutes to I-26.
$575,000
155 Edgewood Drive Chapin, SC 29036
- Type:
- Single Family
- Sq.Ft.:
- 4,100
- Status:
- Active
- Beds:
- 4
- Lot size:
- 0.45 Acres
- Year built:
- 2022
- Baths:
- 5.00
- MLS#:
- 550058
- Subdivision:
- The Peninsula At Timberlake
ADDITIONAL INFORMATION
Brand new construction home located in a great neighborhood. This stunning four-bedroom, four-and-a-half-bathroom home is perfect for those seeking both elegance and comfort. With two master bedrooms located on the first floor and an additional one on the second floor, this home offers ample space and privacy for all family members. Entertaining will be a breeze with the expansive screened porch and media room, and the loft provides a perfect space for relaxation or a home office. The huge walk-in closets and tons of attic storage provide plenty of space for all of your storage needs. The exterior of the home will feature a stunning brick facade on the front and hardy plank on the remaining sides, adding to the home's classic charm. The three-car garage provides ample parking and storage space, and the annual HOA fee of approximately $300 ensures that the neighborhood is well-maintained and thriving. Take advantage of the neighborhood's exceptional amenities, including a boat ramp just a step away, a golf course, and an Olympic-sized swimming pool. Construction is slated to be completed by the end of April 2023. Don't miss out on the opportunity to make this breathtaking home yours. You may contact the developer VVW Development at (803) 403-4258 for more information.
- Type:
- Single Family-Detached
- Sq.Ft.:
- n/a
- Status:
- Active
- Beds:
- 3
- Lot size:
- 24.62 Acres
- Year built:
- 2015
- Baths:
- 3.00
- MLS#:
- 1471599
- Subdivision:
- None
ADDITIONAL INFORMATION
Motivated Seller due to relocation. This is a one-of-a-kind property features 3 Bedrooms, 3 Full Baths, additional room could be used as 4th bedroom. The home sites on 24+/- fully fenced acers surrounded by trees, trails, a stocked 2 ac pond, inground heated saltwater pool, no HOA or deed restrictions and creek. Golfers plenty of room to work on your golf game, practice your drive or use putting green designed by George Bryan, III (a PGA Champion), Hunters the property is surrounded by woods and currently has two deer stands. The pond is stocked for the fishing or use your canoe or kayak to explore. So many options for this property, small farm, garden or just enjoy the privacy. Additional features: The property connects to 65 aces owned by Lexington/Richland Schools, two private gated entrances, custom independent septic system (recently serviced) and well. Home is wired for the generator and generator remains. Spray foam insulation top, bottom and walls. Added bonus grocery and drug store delivery service available. Very private setting but close to everything. Bring your walking shoe and take time to explore and enjoy. The possibilities are endless in this private location. Please do not enter property without and appointment and Agent.
$985,000
2207 Wessinger Road Chapin, SC 29036
- Type:
- Single Family
- Sq.Ft.:
- 2,864
- Status:
- Active
- Beds:
- 5
- Lot size:
- 4.43 Acres
- Year built:
- 1980
- Baths:
- 2.00
- MLS#:
- 533482
ADDITIONAL INFORMATION
Beautiful Farm House Located on 4.43 acres in Chapin Area. Land has 2 additional home sites included in the sale: 2211 and 2215. 3 separate septic systems on the property. No restrictions. Property is zone R2. Great location for a boat storage business, just minutes from Wessinger public Boat ramp and park. Award winning Lexington/Richland 5 school district.
Andrea D. Conner, License 102111, Xome Inc., License 19633, AndreaD.Conner@xome.com, 844-400-XOME (9663), 751 Highway 121 Bypass, Suite 100, Lewisville, Texas 75067

The information being provided is for the consumer's personal, non-commercial use and may not be used for any purpose other than to identify prospective properties consumer may be interested in purchasing. Any information relating to real estate for sale referenced on this web site comes from the Internet Data Exchange (IDX) program of the Consolidated MLS®. This web site may reference real estate listing(s) held by a brokerage firm other than the broker and/or agent who owns this web site. The accuracy of all information, regardless of source, including but not limited to square footages and lot sizes, is deemed reliable but not guaranteed and should be personally verified through personal inspection by and/or with the appropriate professionals. Copyright © 2024, Consolidated MLS®.

Information is provided exclusively for consumers' personal, non-commercial use and may not be used for any purpose other than to identify prospective properties consumers may be interested in purchasing. Copyright 2024 Greenville Multiple Listing Service, Inc. All rights reserved.
Chapin Real Estate
The median home value in Chapin, SC is $855,000. This is higher than the county median home value of $149,100. The national median home value is $219,700. The average price of homes sold in Chapin, SC is $855,000. Approximately 72.25% of Chapin homes are owned, compared to 17.54% rented, while 10.21% are vacant. Chapin real estate listings include condos, townhomes, and single family homes for sale. Commercial properties are also available. If you see a property you’re interested in, contact a Chapin real estate agent to arrange a tour today!
Chapin, South Carolina has a population of 1,588. Chapin is more family-centric than the surrounding county with 32.3% of the households containing married families with children. The county average for households married with children is 31.48%.
The median household income in Chapin, South Carolina is $53,611. The median household income for the surrounding county is $57,482 compared to the national median of $57,652. The median age of people living in Chapin is 36.1 years.
Chapin Weather
The average high temperature in July is 91.9 degrees, with an average low temperature in January of 33 degrees. The average rainfall is approximately 46.2 inches per year, with 1.2 inches of snow per year.
